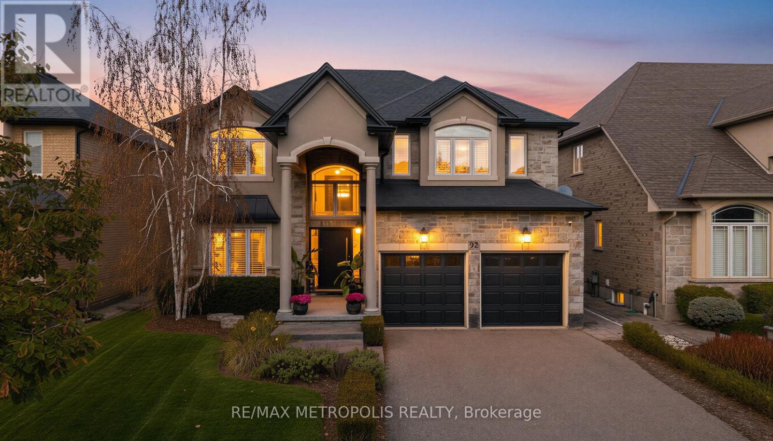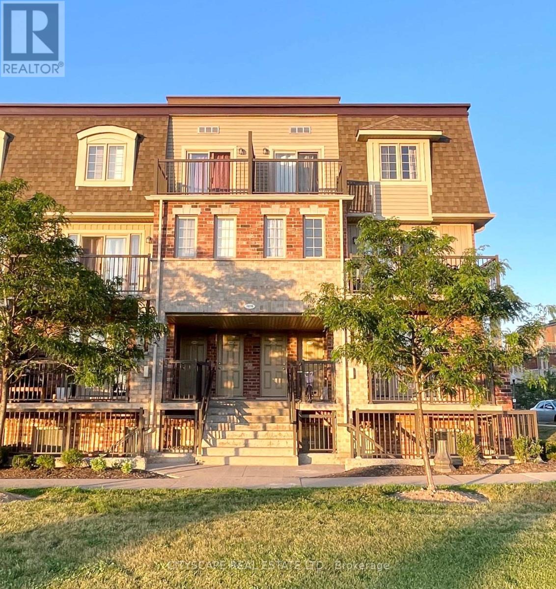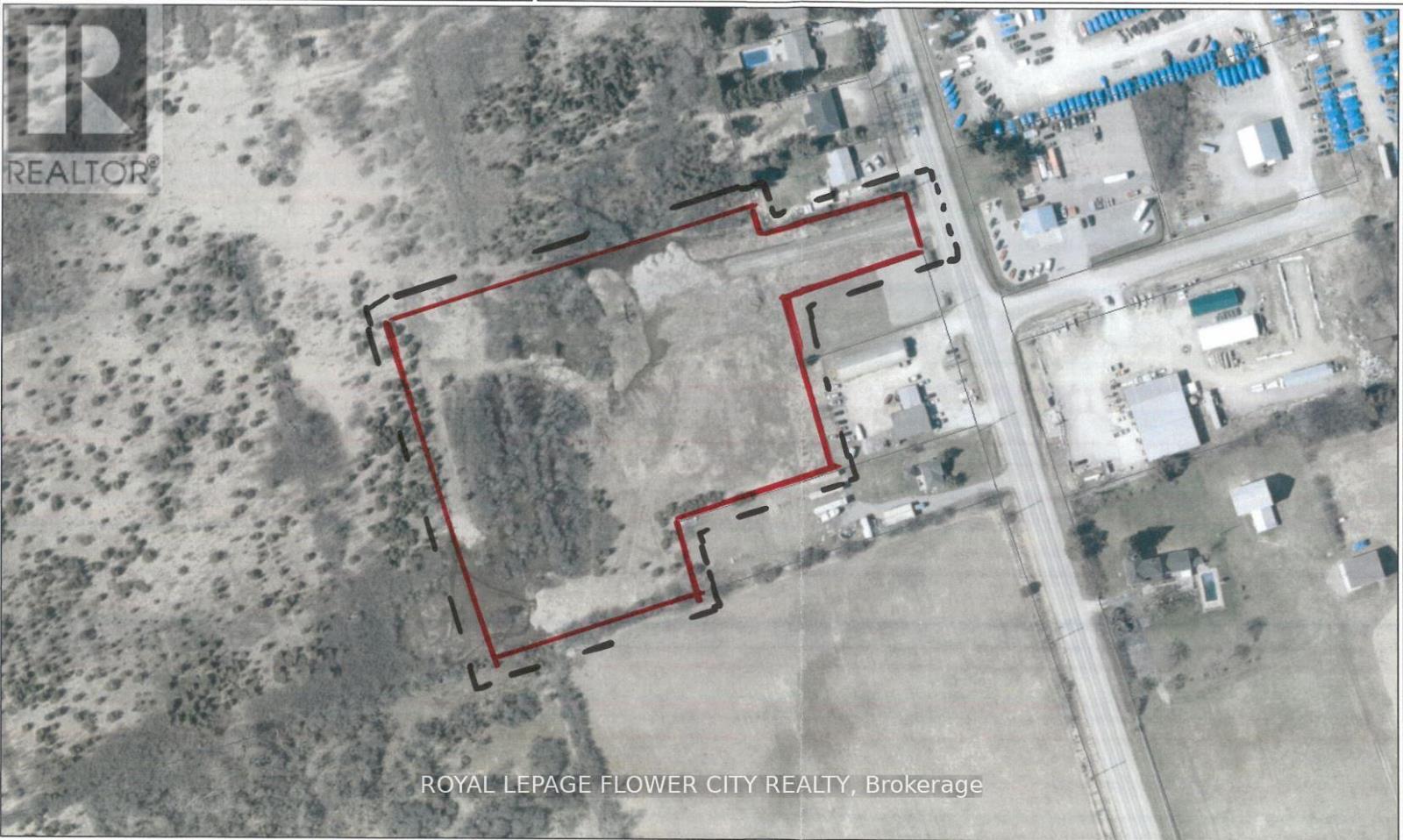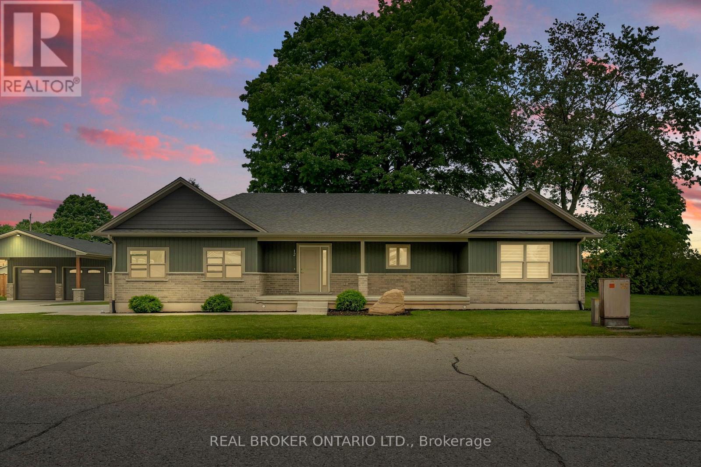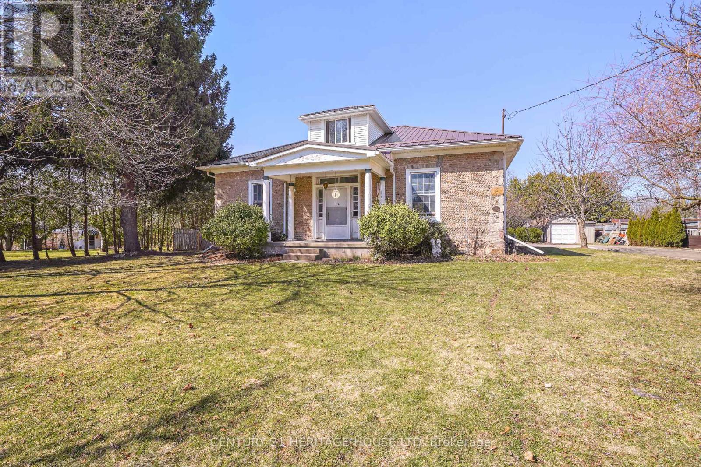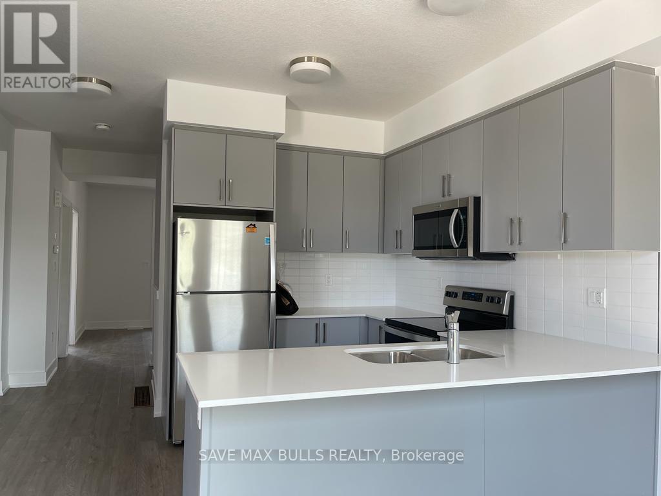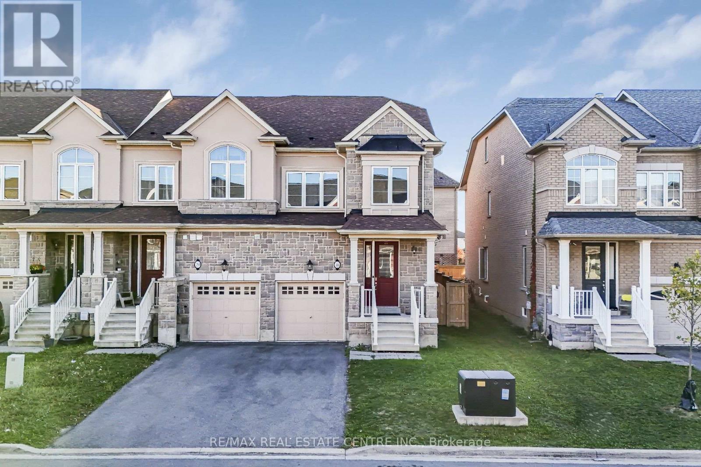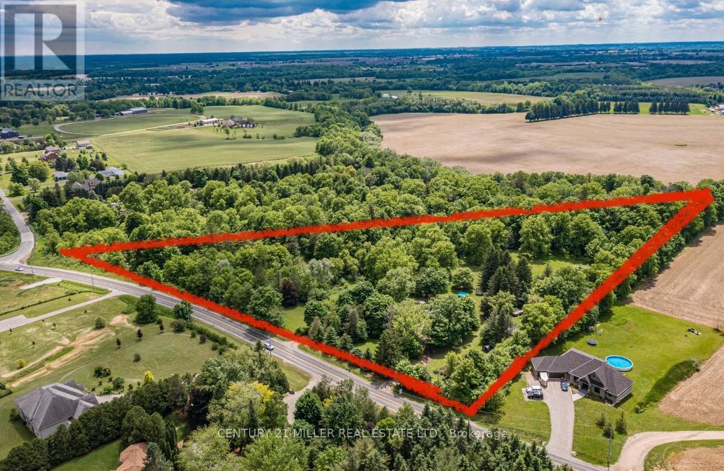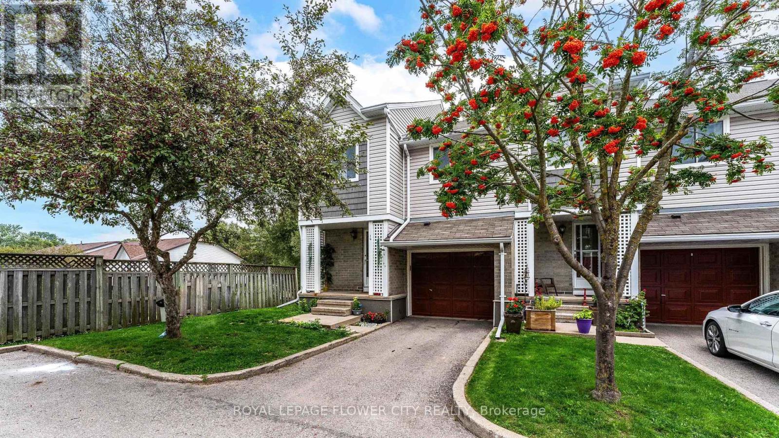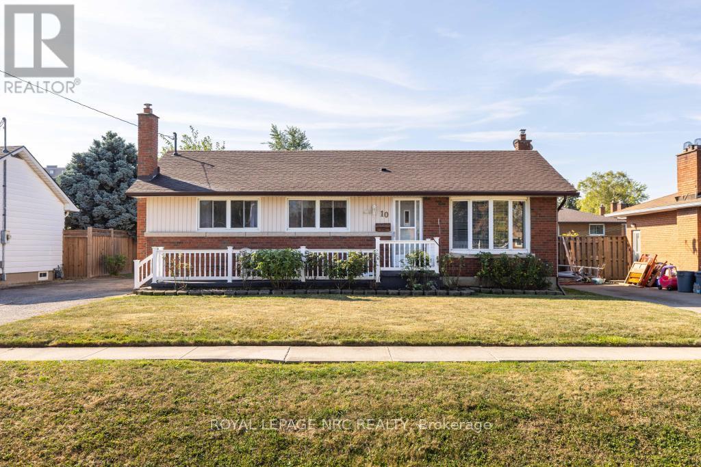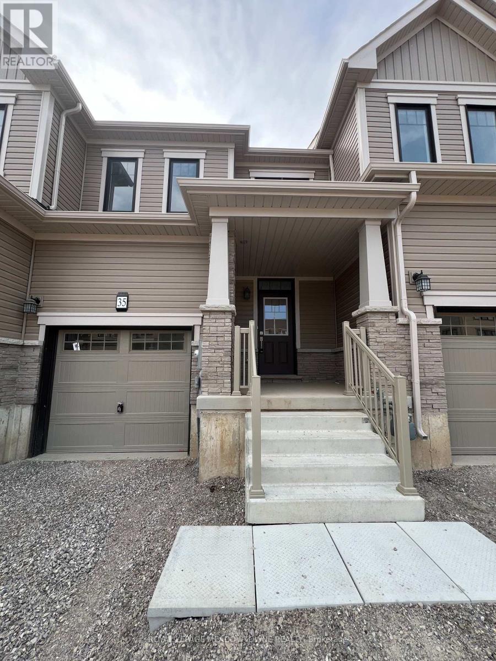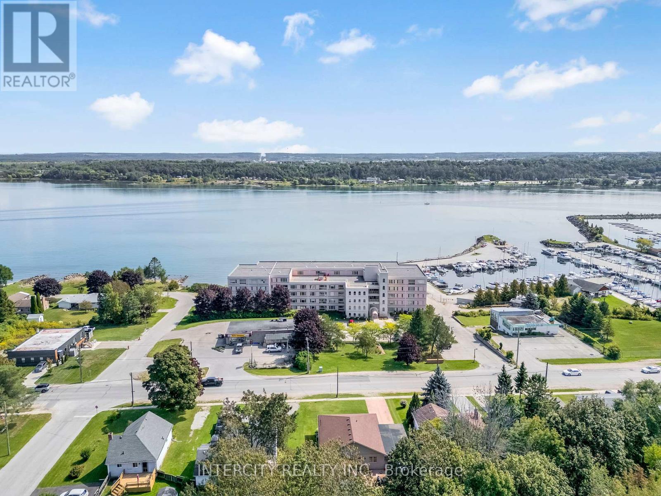92 Bookjans Drive
Hamilton, Ontario
Beautifully renovated and meticulously maintained, this 4+1 bedroom family home is nestled in one of Ancaster's most sought-after neighbourhoods. Offering nearly 4,000 sq. ft. of total living space, including a professionally finished basement, it perfectly balances modern comfort with timeless charm. Step inside to discover a bright, open layout designed for both everyday living and effortless entertaining. The main level features a spacious kitchen overlooking the private backyard, complemented by elegant living and dining areas ideal for gatherings. Thoughtful updates include new flooring, a fresh designer paint palette, a custom front door, and a fully finished lower level offering versatile living options. Upstairs, four generous bedrooms provide ample space for the family, including a light-filled primary retreat with a walk-in closet and a spa-inspired ensuite. The professionally finished basement extends the living space with a guest bedroom, home office or gym area, and abundant storage. Outside, enjoy exceptional curb appeal and your own backyard oasis featuring an L-shaped inground pool, gazebo, and retractable awning, perfect for summer relaxation and entertaining. The landscaped lot also includes a double garage with an EV charger . Ideally situated across from a tranquil conservation area and steps from a quiet park, this home is surrounded by other well-maintained executive properties in a welcoming, family-friendly community. With top-rated schools nearby, easy access to Hwy 403, and just minutes to Hamilton and Burlington, this location offers both convenience and lifestyle. Pride of ownership shines throughout. This rare offering is truly a special place to call home. Extensively upgraded with over $250,000 invested in thoughtful renovations and features. (id:61852)
RE/MAX Metropolis Realty
C - 1676 Fischer Hallman Road
Kitchener, Ontario
Bright & Spacious 2-Bedroom Condo Townhouse for Lease Prime Location! Welcome to this well kept and spacious 2-bedroom condo townhouse, perfectly situated in a quiet, family-friendly neighbourhood. This charming home features a functional layout with two generously sized bedrooms and a full 4-piece bathroom on the upper level, offering privacy and comfort for everyday living. The main floor boasts an open-concept living and dining area, a modern kitchen, and a convenient powder room. The kitchen is located on the main level and offers ample cabinetry, counter space, and easy flow into the dining area ideal for both daily use and entertaining. Large windows throughout allow for an abundance of natural light, creating a warm and inviting atmosphere. Additional highlights include in-unit laundry, plenty of storage, and ample visitor parking within the complex perfect for hosting guests. This town home is located in a highly desirable area, just steps away from everyday essentials like grocery stores, Tim Horton, major banks, public transit, schools, parks. Perfect for professionals, couples, or small families looking for a clean and comfortable home in a convenient location. Don't miss out schedule your private showing today! Some photos have been virtually staged to help illustrate potential furniture placement and room layout. These images are for visual reference only; actual property appearance may vary. (id:61852)
Cityscape Real Estate Ltd.
3381 Highway 36
Kawartha Lakes, Ontario
5.9 Acre Highway commercial zoned land (C2-7) In the heart Bobcaygeon. Numerous business venturers Allowed! Great highway exposure & great site to build. (id:61852)
Royal LePage Flower City Realty
12 Albert Street
Norfolk, Ontario
Tucked away in the quiet town of Langton, 12 Albert Street is the kind of home country songs are written about. Featuring two spacious bedrooms and two bathrooms, including a luxurious ensuite, this property blends high-end finishes with everyday comfort and functionality. The beautifully manicured lawn and garden, bordered by concrete walkways, lead to a charming covered front porch, perfect for morning coffees or relaxing evenings. Step inside to a large, welcoming foyer where grey vinyl plank flooring flows seamlessly throughout, setting a warm and unified tone. The open-concept design connects the kitchen and dining area, ideal for entertaining or family gatherings. The kitchen is a showstopper, complete with two walk-in pantries, extensive cabinetry, elegant white and grey marbled quartz countertops, matte black finishes, and brand-new Samsung stainless steel appliances. Just off the kitchen, the great room features a tray ceiling with built-in LED lighting, adding a touch of modern style and coziness. The primary bedroom serves as a private retreat, offering a spa-inspired ensuite with sleek subway tile. Both bedrooms include generous walk-in closets, while the mudroom provides built-in cubbies and a double-wide closet for optimal storage. Adding even more value and versatility to this exceptional property is a brand-new 42' x 25' detached shop. Designed to match the homes exterior, it features two garage-style doors, soaring 15-foot ceilings, and 100-amp electrical service wired and ready for a 200-amp upgrade, perfect for a workshop, storage, or future business use. Set on a generous lot with thoughtful design inside and out, 12 Albert Street isn't just a house, its where your next chapter begins. (id:61852)
Real Broker Ontario Ltd.
899 Keg Lane
Brant, Ontario
A Beautiful Cobblestone Home on a Large Property! A prominent Paris home known as The ONeail Residence that was built by Charles ONeail in 1861, with all 4 walls constructed using cobblestone instead of the 2 or 3 walls that was typical at that time due to its high cost. This impressive home is set back from the road on a 0.69 of an acre lot and features a covered front porch with an inviting entrance, a huge living room for entertaining that has a 104 high ceiling with pot lighting, crown molding, hardwood flooring, and lots of natural light through all the windows, a formal dining room for family meals, a bright eat-in kitchen with tile flooring, an updated 4pc. bathroom at the front of the house that has tiled walls and a modern vanity, spacious bedrooms with more hardwood flooring and crown molding, another bathroom at the back of the house that doubles as a convenient main floor laundry room, and there is a large bedroom with a vaulted ceiling and patio doors leading out to the deck in the private backyard(the bedroom is currently being used as an office and workspace). The basement boasts a cozy recreation room with a walk-up to the backyard, a den, and plenty of storage space. You can relax with your family and friends around the inground swimming pool in the private backyard with high cedars that run across the back of the property, and the detached garage will be perfect for a hobbyist. Updates include a metal roof in 2019, new furnace in 2015, updated vinyl windows, new pool floor and pool liner in 2021, and more. A spectacular home thats just up the road from the Paris Fairgrounds and close to schools, parks, trails for walking and biking along the river, shopping, and fine restaurants. Book a private showing before its gone! ** This is a linked property.** (id:61852)
Century 21 Heritage House Ltd
RE/MAX Twin City Realty Inc.
0005 - 99 Roger Street
Waterloo, Ontario
Brand New 2 Bedroom,2 Full Bath Townhouse Located In One Of The Most Desirable Communities Of Waterloo. This Multi Level Townhouse With Great Features A Comfortable Layout With Brand New Furnace And Air Conditoner. The Main Level Eat- In Kitchen Cabinetry, Laminate Flooring. Lower Level Primary Bedroom With A Walk-In Closet And 3 Piece Bath, The Main Level Features One Large Bedroom And 3 Pc Bathroom And One A Large Closet, The Lower Level Has Direct Access To The Garage. Located Close To Public Hospital, Public Transit , Go Station, Google Office And Other It Companies ,Bus Routes, Parks, Clinics, Starbucks, Ev Chargers, And Much More! Tenant Pay Utilities (id:61852)
Save Max Bulls Realty
18 Talence Drive
Hamilton, Ontario
Exceptional Freehold End-Unit Townhome in Desirable Stoney Creek, Discover this stunning freehold end-unit townhome offering the space and comfort of a semi-detached, enhanced by the privacy and abundant natural light of its premium corner lot. Beautifully designed and meticulously maintained, this home features 3 spacious bedrooms plus a versatile den that can easily be converted into a 4th bedroom, along with 4 well-appointed bathrooms, making it ideal for families, professionals, or multi-generational living.The main floor showcases a modern open-concept layout with 9' smooth ceilings, hardwood flooring, and large windows that fill the space with natural light. The upgraded kitchen offers extended cabinetry, ample counter space, and a functional design perfect for everyday living and entertaining.Step outside to your private, fully fenced backyard, featuring a built-in BBQ gas connection, ideal for outdoor dining, family gatherings, and summer cookouts.Upstairs, the home boasts two primary suites one with a walk-in closet and luxurious 5-piece ensuite featuring double sinks, a glass shower, and a soaker tub; the second with its own 3-piece ensuite and walk-out balcony. A flexible den provides the perfect home office or potential 4th bedroom.With bright, airy interiors and pride of ownership throughout, this property offers excellent value for first-time buyers, growing families, or investors. Located in a sought-after neighbourhood close to schools, parks, shopping, transit, and major highways, this home blends comfort, convenience, and style. A must-see opportunity in one of Stoney Creeks most desirable communities! (id:61852)
RE/MAX Real Estate Centre Inc.
99 Mcbay Road
Brant, Ontario
Exclusive 6.49-Acre Estate | Golf Course-Like Setting! This rare offering situated on coveted McBay Road in Brant blends privacy, potential, and natural beauty just minutes from Hwy 403 & Ancaster. Set on a stunning 6.49-acre AG1-zoned property with pre-approved severance, it offers multiple exciting options: enjoy the charming 4-bed, 1.5-bath backsplit as-is; build your dream estate among mature trees; or develop a second dwelling for family or income. Features include a pond, walking trails, dual-entry circular drive, detached shop, updated roof (2016), septic (2023), wood-burning insert, hot tub, cistern with RO & UV, and high-speed fibre internet. Ideal for families, nature lovers, or investors a unique blend of seclusion and opportunity. (id:61852)
Century 21 Miller Real Estate Ltd.
16 - 365 Pioneer Drive
Kitchener, Ontario
Welcome to this charming and carpet free end unit located in the sought-after Pioneer Park area. This home offers a convenient and desirable location with easy access to shopping, public transportation, scenic walking trails, and it's just a few minutes away from HWY 401 for your commuting needs. Upon entering, you'll be greeted by a cozy interior living room featuring three bedrooms. The upper-level bedroom presents a versatile space that can serve as a sitting room or an additional bedroom, providing flexibility to suit your preferences. Modern kitchen boasting luxury feeling. One of the highlights of this home is the option to choose your preferred deck for relaxation and outdoor enjoyment. The upper deck, accessible from the living room, offers a scenic vantage point, while the second deck, accessed through the basement, provides an alternative space to unwind and soak in the surroundings. This beautiful end unit offers not only a comfortable living space with multiple bedrooms and updated features but also the luxury of choice when it comes to outdoor spaces. must see property ! Don't MISS TO SEE ! Visitor Parking Available. (id:61852)
Royal LePage Flower City Realty
10 Ridgeview Avenue
St. Catharines, Ontario
Opportunity awaits at 10 Ridgeview Avenue in St. Catharines! This charming bungalow is full of potential and ready for its next chapter. Perfectly located in a family-friendly neighbourhood, you'll enjoy being close to schools, parks, the Welland Canal, and all the amenities you need just minutes from home. Step inside to find a bright living room with a large window that fills the space with natural light. The eat-in kitchen offers plenty of cabinetry, generous dining space, and convenient access to the back deck, which is perfect for outdoor meals or relaxing with a coffee while overlooking the spacious backyard. Three good-sized bedrooms and a 4-piece bathroom complete the main floor, along with the bonus of main floor laundry for ultimate convenience. The lower level provides even more flexibility with a rec room, storage area, and a bonus room that could easily serve as a fourth bedroom, hobby room, or home office. The layout offers great bones and endless possibilities for updates, making it easy to create the space that best fits your family's needs. Outside, you'll love the charming front porch, the covered back deck, the shed to store all your outdoor gear, and the generous green space that's ideal for kids, pets, or future gardens. Whether you're a first-time buyer, a growing family, or someone looking for a project to make their own, this home is ready to shine with your personal touch. (id:61852)
Royal LePage NRC Realty
35 Lonsdale Road
Haldimand, Ontario
This beautiful freehold townhouse in the sought after Caledonia/Haldimand community boasts a spacious layout with 9-foot ceilings on the main floor, creating the perfect setting for both family gatherings and quiet evenings at home. The open-concept design enhances the flow of the living space, while the upper level offers a convenient laundry room and three generously sized bedrooms with ample closet storage. The primary suite features a walk-in closet and a private ensuite, making it a true retreat. The modern kitchen is thoughtfully designed with sleek cabinetry, brand new stainless steel appliances, and plenty of counter space to inspire your culinary creations. Nestled in a family friendly neighbourhood, this home provides easy access to schools, parks, shopping, and major highways - an ideal blend of comfort and convenience. (id:61852)
Royal LePage Meadowtowne Realty
412 - 2555 3rd Avenue W
Owen Sound, Ontario
Step into this expensive 1800 Sqft renovated Harbor Front condo in beautiful Owen Sound. The 2-year new Kitchen boasts custom real wood soft close cabinetry, new stainless-steel appliances, Quartz countertops, and designer backsplash. Breakfast nook provides space for additional dining/desk area. Two renovated washrooms blend style and function with open and closed storage, comfort height vanities, and modern lighting and fixtures. The second washroom includes a soaker tub and rainfall shower head (2023). Freshly carpeted in 2022 and professionally painted in 2023. Smooth ceilings (2023) throughout living/dining area and hallways. Pot lights (2023) and Crown moulding throughout. Nothing left to do but move in. Oversized space for gathering or quiet evenings at home. Additional features include secure building entry, newly renovated common space, and dedicated underground parking and storage. Perfectly situated along the shores of Georgian Bay, with access to over 200 ft of waterfront. Located close to shopping, dining, marina, and amenities, this condo delivers the ideal combination of size, convenience, and low maintenance. Don't wait to book your showing. This beautiful suite awaits you! (id:61852)
Intercity Realty Inc.
