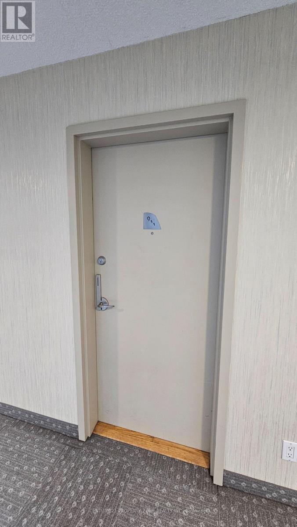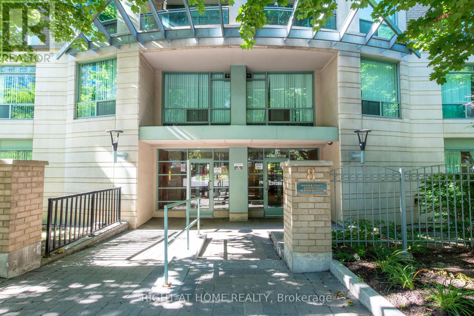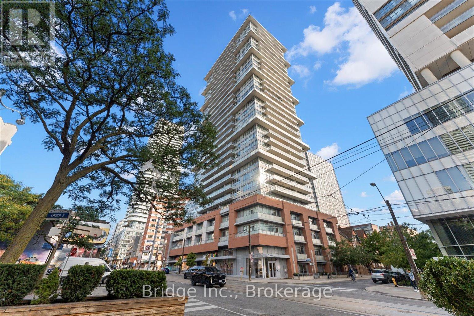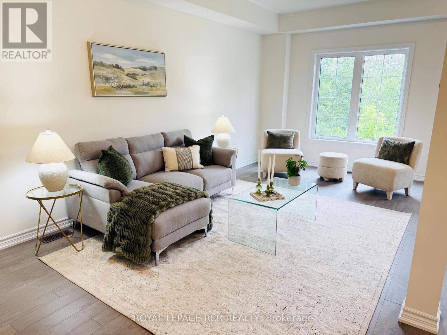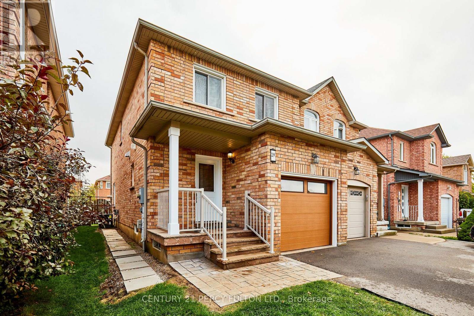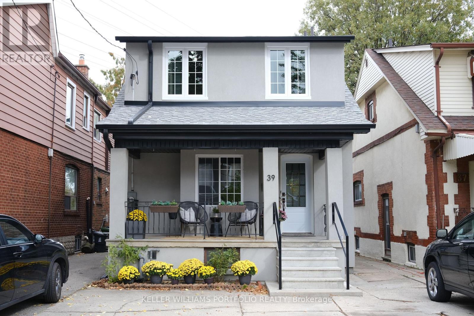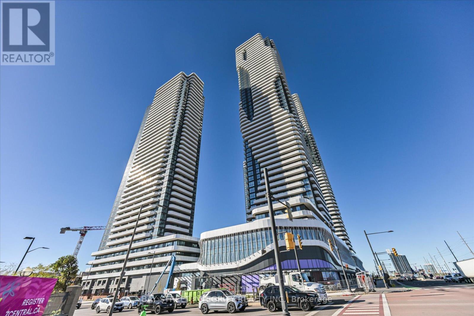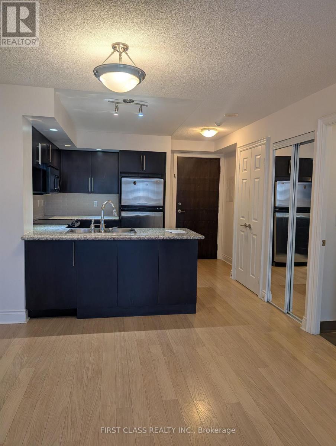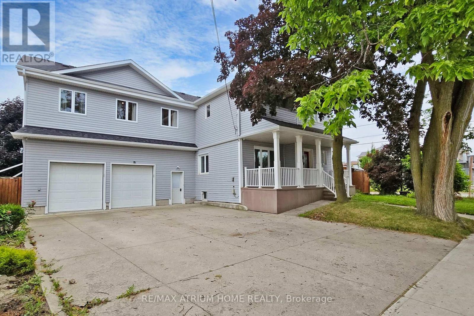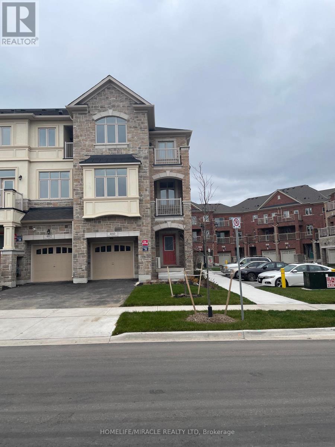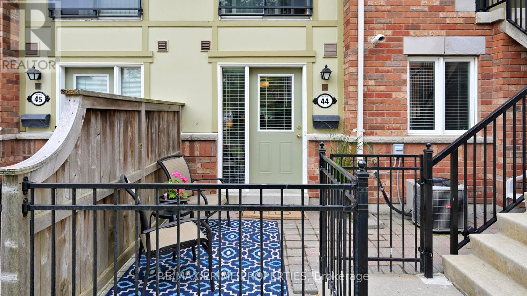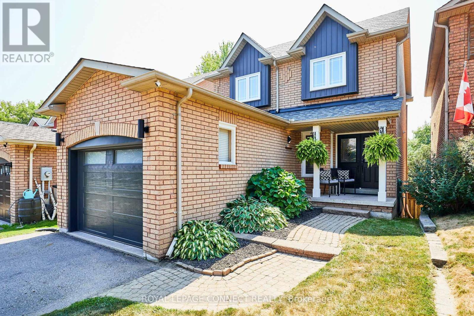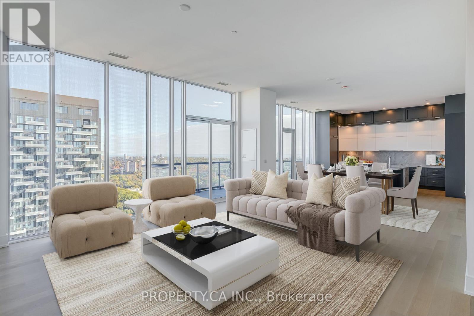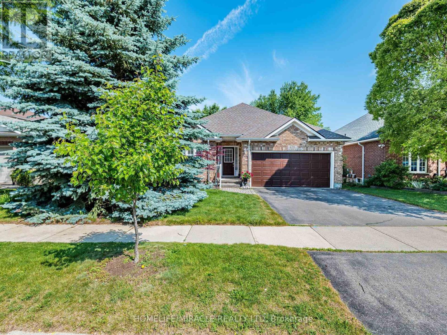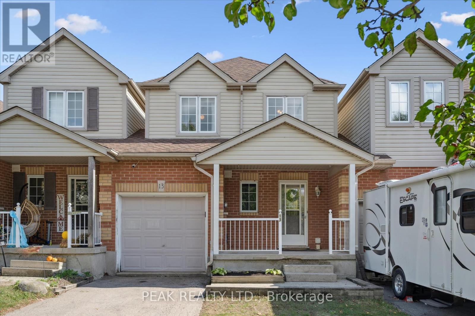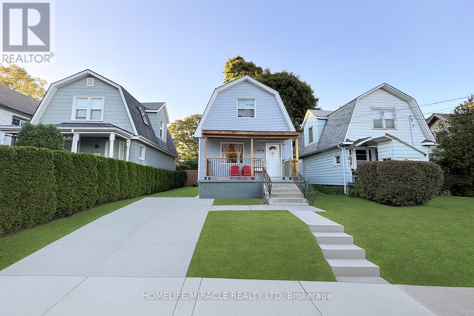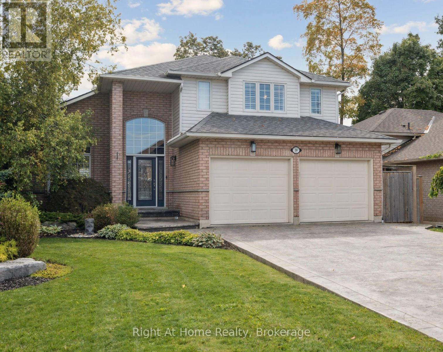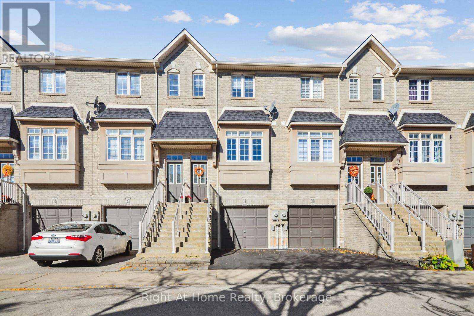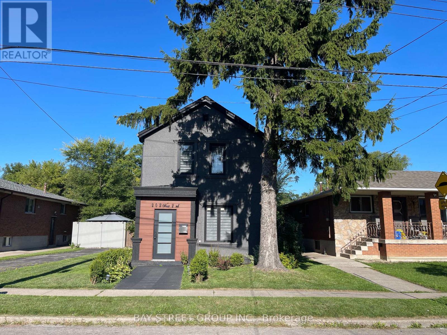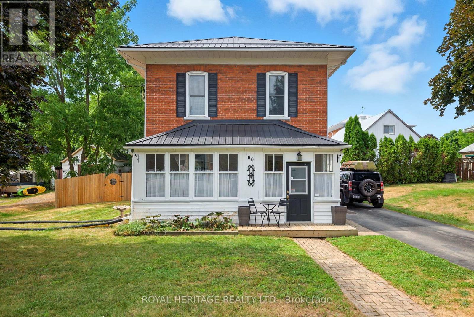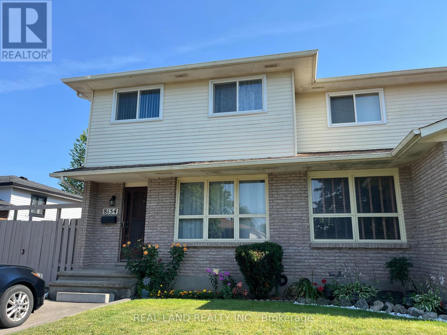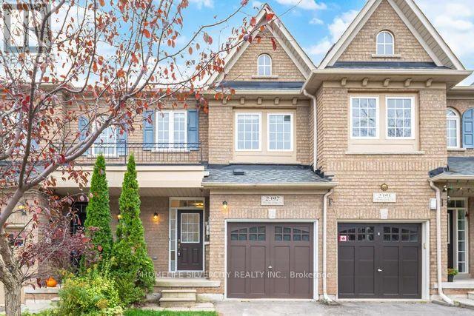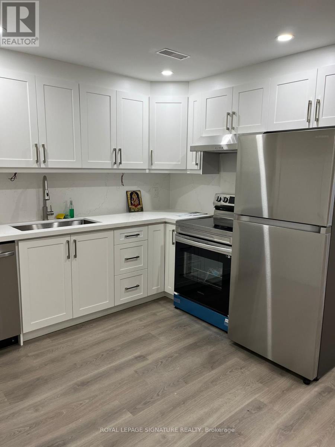911 - 650 Queens Quay W
Toronto, Ontario
Welcome to this immaculate bright and spacious 1-bedroom suite featuring a spacious den and bright solarium, offering the perfect blend of comfort and modern design. This thoughtfully laid-out unit showcases a functional layout with plenty of natural light, an open-concept living and dining area, a modern kitchen with quality finishes, and large windows providing abundant natural light throughout. The den is ideal for a home office or study, while the solarium adds flexible space for relaxation or work-from-home needs. Includes all utilities for added convenience. Residents enjoy access to premium building amenities including a fitness center, party room, Rooftop Deck/Garden, Visitor Parking and 24-hour concierge. Conveniently located near public transit, major highways, shopping centers, restaurants, and all essential amenities. Steps to Loblaws, Shoppers Drug Mart & Joe Fresh, LCBO, Cafes, Billy Bishop Airport, Boardwalk, Marina, CNE, Close To Harbour front Centre of Performances & Art, CN Tower, Parks, Walk to Vibrant Liberty Village, The Well & More! Easy Access To Highway, Union Station & Bathurst Subway Station Via Streetcars! Ideal for professionals seeking a stylish and convenient urban lifestyle. Available for rent from October 2025 till August 31 2026 Only, Minimum 6 months rental as per Condominium regulations (id:61852)
Century 21 Property Zone Realty Inc.
105 - 8 Pemberton Avenue
Toronto, Ontario
**SHORT-TERM LEASE (6 MONTHS) POSSIBLE** Secure this bright, one-bedroom unit at Pemberton's Park Palace Condominium (Yonge/Finch). Ideal for quick access to the city, this unit features a big, light-filled, south-facing window with garden views, while the bedroom is positioned for peaceful, dark sleeping. Enjoy unbeatable convenience: direct, underground access to TTC, Viva/YRT, and Go Bus from P1. Major banks, groceries, cafes, restaurants, and entertainment are all steps away. The unit is open-concept and includes one parking space and a locker. For maximum ease, all utilities (Hydro, Heat, Water) are included. Building features include a 24-hour concierge and visitor parking. This is essential urban living made easy! (id:61852)
Right At Home Realty
1410 - 365 Church Street
Toronto, Ontario
Beautiful & Bright South East Facing 2 Bedroom, 2 Bathroom Condo at 365 Church. Built By Renowned Builder Menkes! A very well maintained Building with Fabulous Amenities. Featuring a great functional layout with split bedrooms and washrooms, a spacious living room, laminate flooring throughout, custom closets with plenty of built ins. 365 Church is just a few minutes walk from all major downtown attractions and amenities. Walk to two universities: TMU and UofT, steps to Maple Leaf Gardens (Loblaws), Hospitals, Eaton Centre, Financial and Garden District. Everything is within reach with 2 TTC lines: Carlton Str. Car & College Subway station. This condo is great value and perfect for owner use or as an investment for high rental income. (id:61852)
Bridge Inc.
152 Winters Way
Shelburne, Ontario
Brand New, Never Lived In! This spacious 4-bedroom townhome offers over 1,900 sq ft of beautifully designed living space, plus a full walkout basement (unfinished)backing onto peaceful walking trails and lush forest. Step inside to a bright, open-concept main level featuring a versatile front office, perfect for working from home or easily transformed into a large mudroom. The stylish white kitchen boasts a generous centre island, quartz countertops, and brand-new stainless steel appliances. The expansive great room and adjoining dining area make entertaining a breeze, while a convenient main floor powder room adds functionality. Upstairs, you'll find four bedrooms, including a generously sized primary suite. Two additional large bedrooms are connected by a Jack & Jill bathroom, each with its own private sink area. The fourth bedroom is ideal as a nursery, guest room, or second office. Enjoy the flexibility of an unfinished walkout basement, ready for your future vision, all set against a backdrop of natural green space. (id:61852)
Royal LePage Rcr Realty
29 Archbury Circle
Caledon, Ontario
Nestled In A Peaceful, Welcoming Community, This Semi-Detached Gem Has Been Lovingly Cared For, Offering Warmth And Comfort Throughout. With An Inviting Exterior. The Property Features A Bright, Spacious Living Area Filled With Natural Light, Ideal For Relaxation And Entertaining. The Updated Kitchen, Complete With Ample Counter Space, Flows Seamlessly Into The Dining Area. Upstairs, You'll Discover Three Cozy Bedrooms, Each With Generous Storage. The Master Suite Offers A Peaceful Escape With Walk In Closet & Semi_Ensuite, While The Additional Rooms Cater To Versatile Needs Perfect For Children, Guests, Or A Home Office. The Unfinished Basement Provides Extra Living Space For A Playroom Or Entertainment Area. A Clear Canvas! Step Outside To The Private, Fully-Fenced Backyard, A Perfect Space For Outdoor Activities. The Neighbourhood Boasts Tree-Lined Streets, Parks, And Schools, Ensuring Convenience And A Strong Sense Of Community. This Well-Maintained Home Offers An Ideal Balance Of Tranquility And Accessibility. Book A Viewing Today! (id:61852)
Century 21 Percy Fulton Ltd.
39 Silverthorn Avenue
Toronto, Ontario
A unique chance to own a large, beautiful home on a 25 x 150 ft lot in one of Torontos most exciting family-friendly neighbourhoods! The area hums with energy - filled with hip cafés, global grocery stores, and a vibrant blend of new families and long-time locals. Over 2300 square feet of living space over 3 floors! From your charming front porch, step inside to a proper Foyer with a large closet to greet you and store your winter coats. The main floor offers a spacious Kitchen and Dining room with custom commercial grade stainless steel countertops featuring rounded corners and integrated, seamless kitchen sinks. Walkout to a huge fenced backyard ready for long and lively summer nights and playing catch with the dog. Don't worry about set up! The huge Gazebo, BarBQ, patio furniture and garden tools are included with the home! Upstairs, rest easy in an approximately 18 x 12 foot Primary Bedroom or two generous and sunny 2nd and 3rd Bedrooms and 5 pc Bath. Lots of space for every family member! Head downstairs to play on the cool and custom kids climbing wall. Store your canning from the garden in the cold room/cantina. Look no further to expand! The maximum sized garden suite is available on this lot! A super idea for multigenerational families. With just steps to the St. Clair streetcar leading to direct access to the subway line, and coming in 2029, a new convenient SmartTrack GO Station connecting the neighbourhood directly to Union Station , this links this vibrant area to Torontos growing urban rapid transit network. This home has it all! What an exciting place to be, invest in and grow! (id:61852)
Keller Williams Portfolio Realty
2915 - 28 Interchange Way
Vaughan, Ontario
Welcome To Unit 2915 At 28 Interchange Way A Stunning Brand New 1-Bedroom, 1-Bathroom Suite In The Highly Sought-After Festival Condos, Located In The Vibrant Heart Of Vaughan. This Modern Unit Features An Open-Concept Layout With A Sleek Kitchen Seamlessly Combined With The Dining Area, Perfect For Entertaining Or Enjoying A Cozy Night In. The Bright And Spacious Living Room Offers Direct Access To A Private Balcony, Providing A Great Space To Unwind. The Bedroom Includes A Generous Closet And Also Walks Out To The Balcony, Filling The Room With Natural Light. Unbeatable Location: Just Steps (Less Than 500m) To The VMC Subway Station, And Minutes To Highways 400 & 407, Making Commuting A Breeze. Enjoy Proximity To Top Amenities Including IKEA, Costco, Walmart, Vaughan Mills, Mackenzie Health, Canadas Wonderland, And More. (id:61852)
Bay Street Integrity Realty Inc.
753 - 23 Cox Boulevard
Markham, Ontario
Luxury Tridel Condo Located In The Heart Of Markham. Spacious 1 Br, Bright North View Facing Garden. Modern Kit W/Granite Counter. Well Managed Luxurious Building With Fabulous Recreational Facilities And 24 Hr. Concierge. Close To Top Rated Unionville High School, First Markham Place, Town Centre, Transit, Hwy 404 & 407. (id:61852)
First Class Realty Inc.
1242 Alexandra Avenue
Mississauga, Ontario
Attention Investors, Builders, Renovators! Huge Severed Lot In Lakeview, Ready To Build Two Newly Designed 2750 Sqft 4 Bd Houses. Spacious Sun-Filled Home On A Wide Lot, Close To Many Sought After Schools & Waterfront Trails. Enjoy This Open Living Space With Oversized Island, Perfect For Entertaining. Escape To The Massive Upper Family Room, With High Ceilings, Endless Windows And A W/O To Balcony To Enjoy Summer Nights . Spacious Bedrooms And An Extra Den Provide Ample Living Space, Combined With An Inlaw Suite In The Basement (id:61852)
RE/MAX Atrium Home Realty
460 Silver Maple Road
Oakville, Ontario
Welcome Home to A One-of-a-Kind Cornor Three Storey Townhome located in one of the most Sought After , Family oriented Neighbourhood in Oakville, Dundas and Trafalgar. The community is located in an ideal location minutes from major highways 403/407/QEW/Oakville GO. Close to Schools, parks, shopping malls, Hospital, Restaurant etc. Approx 2000 sqft living area with ample of Natural Lights and large windows. Unit is furnished, extra rent for furnished component. If furnishing is not required, Landlord is ready to move furniture. (id:61852)
Homelife/miracle Realty Ltd
44 - 2265 Bur Oak Avenue
Markham, Ontario
Cute. Clever. Condo goals. This sharp little number checks all the right boxes -- adorable and affordable, with just the right amount of style and substance. Whether you're a first-time buyer, smart investor, or simply looking to downsize without compromise, this unit delivers. Tucked into the vibrant, family-friendly neighbourhood of Greensborough, this Daniels-built community offers the best of both worlds: the lock-and-leave convenience of a condo with the lush, leafy vibe of a suburban street. Peaceful, walkable, and loaded with charm, it's a neighbourhood that makes you want to stay a while. Step inside through your own private, gated terrace - a generous outdoor space thats perfect for sipping your morning coffee or catching golden hour in the evenings. Inside, the open-concept living area is bright and welcoming, offering a cozy spot for movie nights, casual hangs, or curling up with a good book.The crisp white kitchen is a standout with quartz countertops, ample cabinetry, and all the prep space you need to show off your culinary chops or reheat last nights UberEats in style. The four-piece bathroom echoes the same clean, modern finishes, including a quartz vanity top and upgraded light fixture. The bedroom? It fits a queen-sized bed with room to spare, has nightstands on either side, and features a mirrored double closet complete with built-in organizers to keep your wardrobe game strong. Add in 9-foot ceilings and wide plank laminate flooring throughout, and you've got a space that feels elevated and easy. Location-wise, it's a total win: just east of Markham Road, you're 5 minutes from grocery stores, restaurants, coffee shops, and more. And if commuting is part of your life, the Mount Joy GO Station is a breezy 15-minute walk or 5-minute bike ride away. Stylish, smart, and seriously sweet - this is condo living done right. Don't let this little gem get away. (id:61852)
RE/MAX Prime Properties
42 Elephant Hill Drive
Clarington, Ontario
Renovated 3 Bed, 3 Bath, 2-Storey Home with Rare Walk-Out Finished Basement & No Homes Behind! This Warm and Cozy Home, with So Many Thoughtful and Stylish Upgrades, is Perfect for Anyone Looking for a Property that's Move-In Ready! Main Floor Features Modern Light Fixtures, Smooth Ceilings, Neutral Paint, Slate Tile and Hardwood Floors. Renovated Kitchen with Stainless Steel Appliances, Centre Island, Pot Lights, and Pantry Opens to the Dining Room with Bay Window. The Powder Room and Barn Door Enhance the Farmhouse Decor Feel. Upstairs, Ceiling Fans are in All 3 Bedrooms. The Primary Bedroom Offers a 4pc Ensuite, Walk-In Closet, and Enough Space for a King Size Bed. 2 Additional Bedrooms Come with Wide Window Sills, Ideal for Displaying Decor. Both 4pc Bathrooms are Stunning! Finished Walk-Out Basement with Den, Rec Room, and Laundry Completes the Indoor Living Space. A Large 2-Tiered Deck Overlooking Greenspace and Elephant Hill Park Can Be Accessed from the Walk-Out Basement or the Bright Kitchen. What a Great Place to Relax, Entertain, and Enjoy Family Time! Double Wide Driveway Can Hold 4 Vehicles without Any Sidewalks to Shovel. Hot Water Tank is Owned, so No Monthly Rental Fee to Pay. Conveniently Located Between Highways 401, 418, 407,and 35/115. Garage Door 2024, Ensuite Bathroom Reno 2024, SS Stove and Range Hood/Microwave 2022, Main Bathroom Reno 2021, Furnace 2021, Commercial Grade Hot Water Tank 2021, Windows (Kitchen, Living Room, Ensuite Bathroom) 2019, Roof 2015, 2-Tiered Deck 2015, Backsplash and Counter Tops 2012, Hardwood Floor 2012, Slate Tile 2011. ** This is a linked property.** (id:61852)
Royal LePage Connect Realty
Gph04 - 10 Inn On The Park Drive
Toronto, Ontario
Grand Penthouse at The Chateau at Auberge on the Park, ideally located across from beautiful Wilket Creek Park. This brand new, never-lived-in residence showcases spectacular unobstructed north park views through floor-to-ceiling windows and a spacious private terrace from the dining room perfect for outdoor entertaining. The suite features 11-foot ceilings, an open-concept living and dining area, and a modern kitchen with island and built-in appliances. Both the prime & 2nd bedroom have their own ensuite washrooms, walk-in closets and the 2nd bedroom has its own walk-out to the second balcony. Includes two premium parking spaces and locker. Enjoy the convenience of nearby Leaside restaurants, shops, and transit, with quick access to the DVP and downtown core. Residents enjoy world-class amenities including a 24-hour concierge, fitness centre, yoga studio, indoor lap pool, and an outdoor terrace with BBQs, dining area and fireplace lounge, as well as an elegant party room, meeting room, and media lounge. (id:61852)
Property.ca Inc.
678 Salzburg Drive
Waterloo, Ontario
Luxury Walkout Bungalow with Million-Dollar View in Prestigious Rosewood Community, Clair Hills. Experience refined living in this elegant all-brick bungalow, offering a seamless blend of space, style, and natural surroundings in one of Waterloos most sought-after neighbourhoods. This exceptional all-brick 2+2 bedroom, 3 full bath walkout bungalow offers impeccably finished living space with stunning, unobstructed views of the ravine and pond. Set in one of Waterloos most desirable neighbourhoods, this home is a rare blend of elegance, comfort, and natural beauty an ideal retreat right in the city. Designed for comfort and style, the main level welcomes you with rich hardwood flooring, elegant coffered ceilings, and an abundance of natural light. It features two bedrooms, a bright kitchen seamlessly flowing into the living and dining areas, and convenient main floor laundry. A standout feature is the sun-drenched tropical-style sunroom, complete with vaulted ceilings, skylights, and an electric fireplace perfect for any season. Step through the sliding glass doors onto the upper deck to enjoy breakfast with the sounds of nature or unwind under the stars. The walkout basement extends the living space with two generously sized bedrooms and an open-concept Great room featuring a gas fireplace, alongside dedicated areas for reading and fitness. Sliding doors open to a covered lower deck offering tranquil views of the pond and surrounding mature trees an ideal space to relax or entertain. Close to the University of Waterloo, top-rated schools, shopping centers, walking trails, medical facilities, places of worship, and movie theaters, this home perfectly balances comfort, privacy, and convenience. Featuring double decks and a stunning natural setting, this rare gem wont last long. (id:61852)
Homelife/miracle Realty Ltd
13 Harness Lane
Woolwich, Ontario
This is the small-town lifestyle you have been searching for! Located in beautiful Elmira, this freehold townhouse offers 3 bedrooms, 3 bathrooms. Large master bedroom with 4-piece ensuite bath. Sliding doors lead to as a deck and fantastic yard. Main floor laundry. Finished rec room and cozy front porch. Bristow Creek Park is across the street! Short walking distance to the Woolwich Memorial Centre, Elmira Golf Course, Downtown Elmira shops and restaurants. Public transit available to Conestoga Mall and back through St Jacobs in half-hour intervals. Located nearby is Splash Pad and Kate's Place, the Accessible Playground funded and built by Kate's Kause Foundation or one of the many neighbourhood play structures. Nearby shopping, places of worship and dog park make this the perfect home! (id:61852)
Peak Realty Ltd.
616 Kenabeek Terrace E
Ottawa, Ontario
Experience luxury living in this spacious "6-bedroom + office, 4 full bath" executive residence situated on a ***Rare Premium 150-ft deep lot *** in one of Ottawa's most sought-after neighbourhoods. Boasting 3,777 sq. ft. above grade plus a builder-finished 650 sq. ft. lower level (MPAC), this home offers around ***** 4,427 sq. ft. of beautifully designed space ***** perfect for modern families and multi-generational living. Step inside to discover **** 9-ft ceilings on all three levels****, a bright main-floor office, and a bedroom with full 4-piece washroom, ideal for guests or extended family. The open-concept Family room and dining area feature rich hardwood floors and an abundance of natural light, creating a warm, contemporary ambiance. At the heart of the home, the Deslauriers Gourmet kitchen showcases a quartz waterfall island, matching quartz backsplash and countertops, soft-close cabinetry, under-cabinet lighting, and premium appliances a perfect blend of style and functionality for everyday living and entertaining. Upstairs, find five spacious bedrooms, ****each bedroom connected to a bathroom and featuring custom-built closets for maximum organization****. The builder-finished lower level adds a bright recreation area with large windows ideal for a home gym, playroom, or media retreat. This home includes Smart motorized blinds, Kasa Smart dimmer switches, Nest smart doorbell, Nest Smart lock, EV rough-in, CAT-6/5 ethernet internet points (6) and 200-amp electrical service providing a seamless integration of luxury and technology. Located close to top-rated schools, LRT, parks, and scenic walking trails, this meticulously maintained home truly offers the best of Ottawa living where premium finishes, smart living, and a rare large lot come together for an unmatched lifestyle experience. The House is East-Facing, which is considered highly auspicious in both Vastu-Shastra and Feng-Shui, symbolizing growth, positivity and the energy of the rising Su (id:61852)
Homelife/miracle Realty Ltd
4249 Elgin Street
Niagara Falls, Ontario
Welcome to 4249 Elgin, where charm meets opportunity just steps from the breathtaking Niagara Gorge! Enjoy the soothing sounds of the Niagara River from your front porch while being close to all the amenities, attractions, and entertainment Niagara Falls has to offer. This beautifully updated, turn-key 2-storey home features 2 spacious bedrooms, 2 bathrooms, and a bright, open-concept main floor with a modern kitchen boasting an island and new countertops (2022). The main level showcases elegant coffered ceilings and engineered hardwood flooring, while the upper level features stylish laminate.Step outside to your private backyard oasis complete with a stone patio and pergola (2021) surrounded by lush greenery, raspberry and blackberry bushes, and apple trees-perfect for relaxing or entertaining. The exterior shines with updates including new siding (2021), parking (2022), and front and back decks (2024). Few pictures are virtually staged. Parking is convenient with a 2-car driveway plus additional laneway access offering extra rear parking.Whether you're looking for your next home or an investment, this property offers a great opportunity to operate as an Airbnb, with potential to earn $4k$5k per month thanks to its prime location and move-in-ready appeal. Book your showing today and experience all that 4249 Elgin has to offer! (id:61852)
Homelife/miracle Realty Ltd
20 Scottswood Lane
Haldimand, Ontario
Beautiful 1944 Square foot, 3+1 bedroom 4 bathroom home on an extra large lot complete with stunningly designed landscaping. Home features 15 foot vaulted ceilings in the living room with floor to ceiling natural stone gas fireplace and hardwood floors. Off of the living room you will step into the updated eat in kitchen with granite countertops and two custom cabinets. The kitchen leads you to the private rear yard with mature trees, in-ground swimming pool and stamped concrete patio. Second floor offers large master suite with walk-in closet and ensuite bath, and 2 good sized bedrooms. Fully finished basement adds plenty of additional space with family room, full bathroom, 4th bedroom, and utility/storage space. Quiet family friendly neighbourhood. Double car garage and stamped concrete driveway add that extra bonus! Close to parks, schools, community centre, river, and shopping. (id:61852)
Right At Home Realty
34 - 5080 Fairview Street
Burlington, Ontario
Exceptional Opportunity for Professionals and Commuters! This bright and spacious 3-storey townhome features 2 bedrooms and 1.5 bathrooms, perfectly situated in a sought-after community just minutes from major highways. Enjoy the convenience of being within walking distance to the Appleby GO Station and having direct trail access to the Centennial Bikeway, ideal for both commuting and recreation. This home boasts 9-foot ceilings on two levels, beautiful hardwood flooring, and walkouts from both the lower and second floors. The stylishly updated kitchen offers modern finishes and appliances, while the upgraded washroom combines contemporary design with practical functionality. Laundry is conveniently located on the bedroom level for added ease. (id:61852)
Right At Home Realty
202 West 2nd Street
Hamilton, Ontario
This Property With 4 Bedrooms and 2 Full Bathrooms Is Perfect for Families, Students, or Anyone Looking to Live Close to All the Conveniences the Area Has to Offer! Just Minutes From Mohawk College, McMaster University, Schools, Walmart Supercentre, Public Transportation, Health Facilities, and Easy Access to Highways. This Home Provides Both Comfort and Convenience. Brand new 4-Piece Bathroom on the second floor, New Pot Lights, Stunning Quartz Central Island, Newly Painted & New Window Coverings. Huge Backyard Backing Onto a Green Park, Enjoying Privacy and Outdoor Space. Fenced Backyard, Long Driveway, Plenty of Parking Space. The Tenant Pays all utilities and Internet. (id:61852)
Bay Street Group Inc.
60 Booth Street S
Trent Hills, Ontario
An updated century home with timeless character and modern conveniences, set on a generous in-town lot in the heart of Campbellford. This spacious property blends the warmth and craftsmanship of yesteryear with thoughtful updates designed for todays family lifestyle.A large addition expands the homes living space, offering flexibility for family gatherings,entertaining, or simply enjoying a comfortable day-to-day flow. Inside, you'll find 3 bedrooms and 3 bathrooms, providing ample room for both privacy and convenience. 2nd Floor laundry. The home retains its classic charm from high ceilings to period details while integrating modern upgrades thatmake daily living a breeze.One of the standout features is the fantastic garage/workshop, perfect for hobbyists, trades,or extra storage needs, complete with an upper storage area to keep everything organized. The generous lot provides space for gardening, play, or outdoor entertaining, all within an easywalk to shops, services, and community amenities. Just minutes to Farris Provincial Park. Commuters will appreciate the easy access to regional highways, making travel to surrounding communities simple.Whether youre drawn by its character, the family-focused layout, or the incrediblegarage/workshop, this property offers a rare combination of old-world appeal and modernfunctionality ready to welcome its next owners. (id:61852)
Royal Heritage Realty Ltd.
8154 Post Road
Niagara Falls, Ontario
A beautiful well cared 3-bedroom semi-detached in a desirable family- friendly neighborhood in Niagara Falls. A beautiful backyard and side yard in good size providing a fantastic outdoor space for entertaining, relaxing and gardening. A newer side door can be a separate entrance to the basement with a potential for in-law set up. Walking distance to Freshco supermarket, Shopper and park. Most of the windows were replaced in 2015. (id:61852)
Real Land Realty Inc.
2397 Whistling Springs Crescent
Oakville, Ontario
Welcome to this beautifully updated FREEHOLD Townhome Situated On A Premium 125' Lot Backing Onto Greenspace, located in the desirable West Oak Trails of Oakville, a family-friendly neighborhood, steps away from amazing schools and the Oakville Hospital. Upgrades include: brand new quartz counters/backsplash, stainless appliances, designer light fixtures, new sod in backyard, and has been freshly painted in neutral colors. This house features an open concept main floor living space with lots of natural light. Upstairs you will find 3 spacious bedrooms, including a master with a 4-piece ensuite, and an additional 4-piece bathroom - great for growing families. The basement is unspoiled and waiting for your finishing touches. There is ample space in the freshly sodded backyard for a patio, or gazebo for your morning coffee. No neighbours behind, making this house very private. 9' Ceilings T/O The Mn Lvl, Pot Lights and the list goes on. (id:61852)
Homelife Silvercity Realty Inc.
Basement - 22 Temple Manor Road
Brampton, Ontario
Legal Basement 1 Bedroom + Den available for RENT for $1700 + 30% Utilities near Financial Brand Mississauga Rd, Brampton. Separate Entrance. Fabulous Kitchen with Stainless Steel Appliances. Flooring- Luxury Vinyl Flooring(LVP). En-suite Laundry. Dedicated 1 Parking on Driveway. Cold Cellar Pantry. Dedicated office. Near to good school, Shopping and Transit. Minutes from 401 & 407 ETR. Great fit for a small family or a couple. Available from 1st November. (id:61852)
Royal LePage Signature Realty
