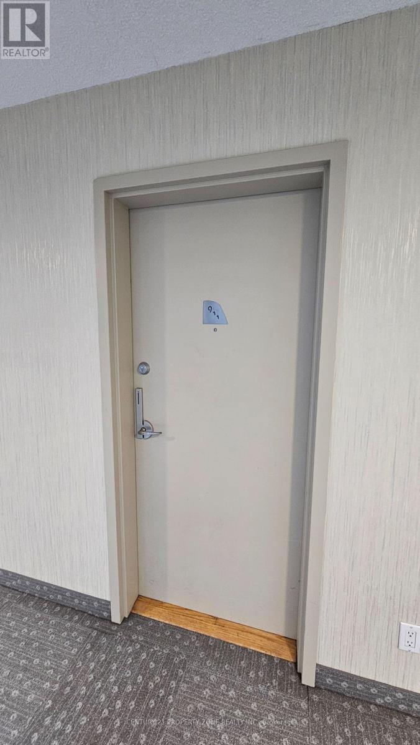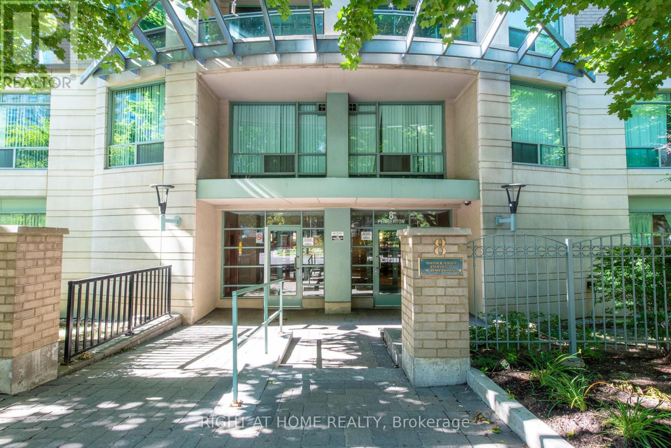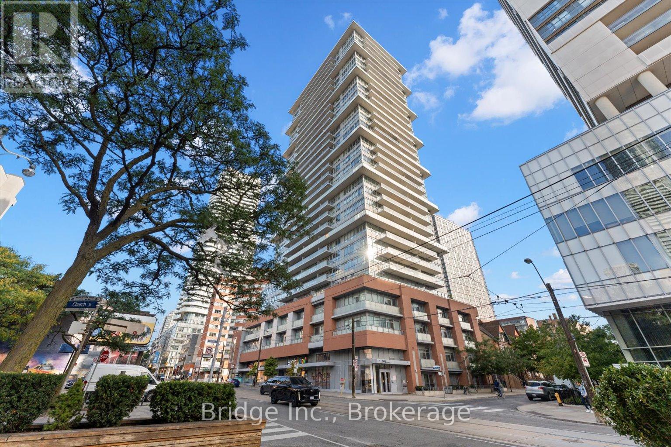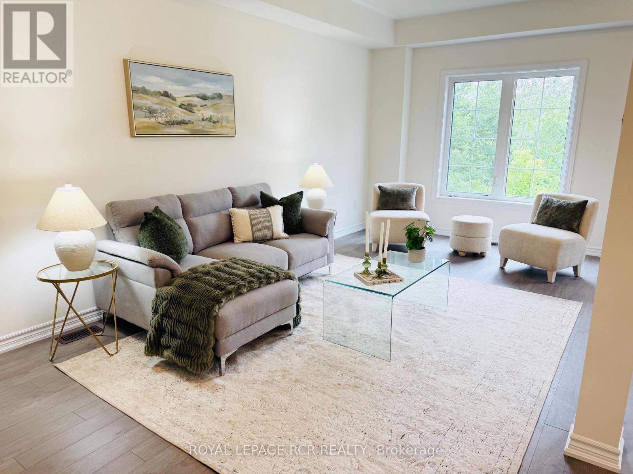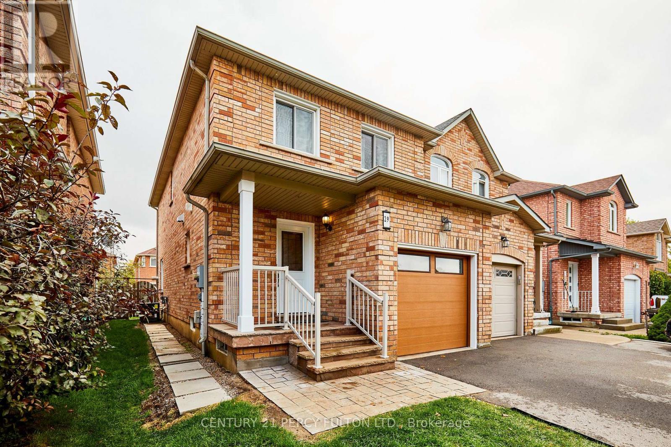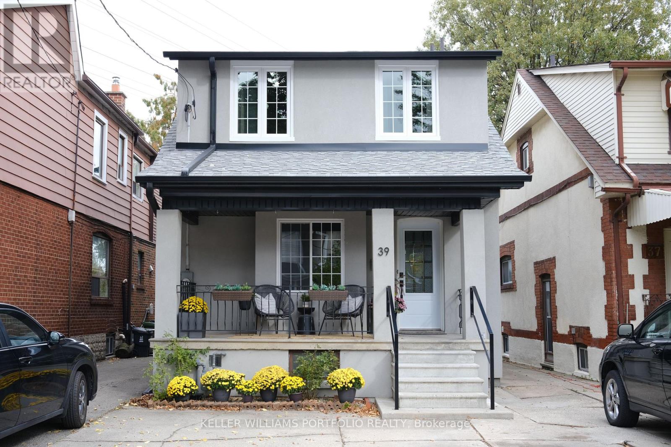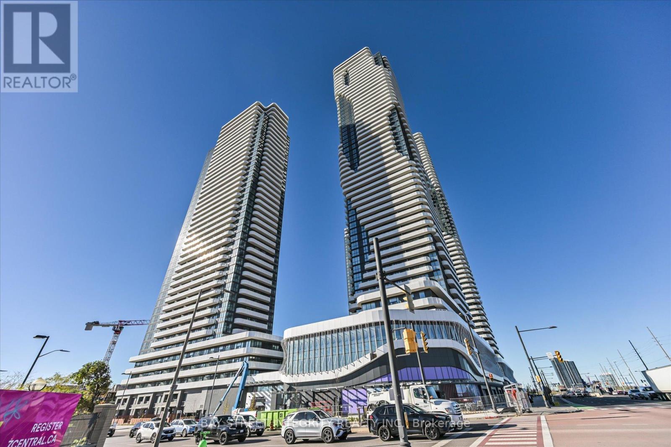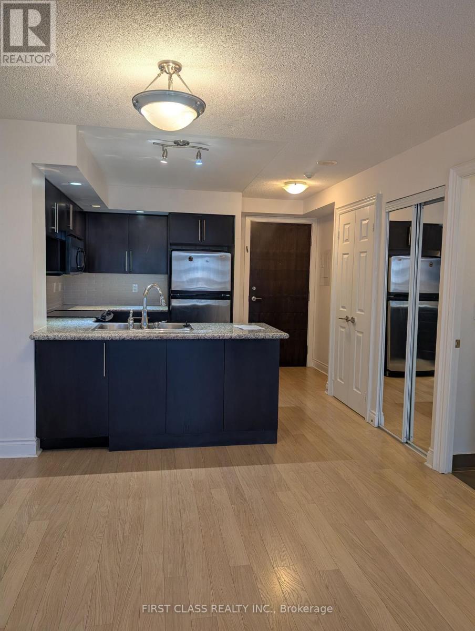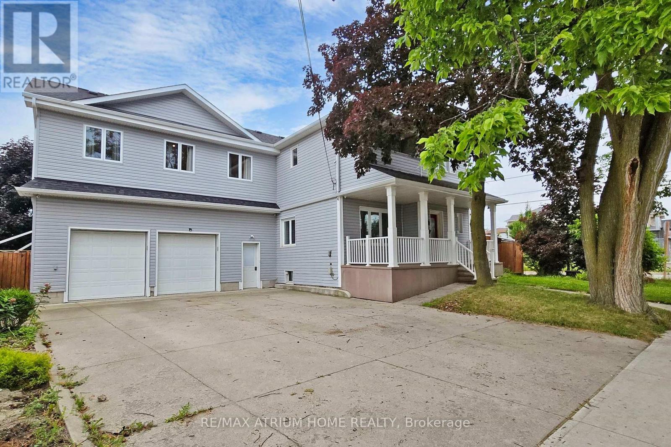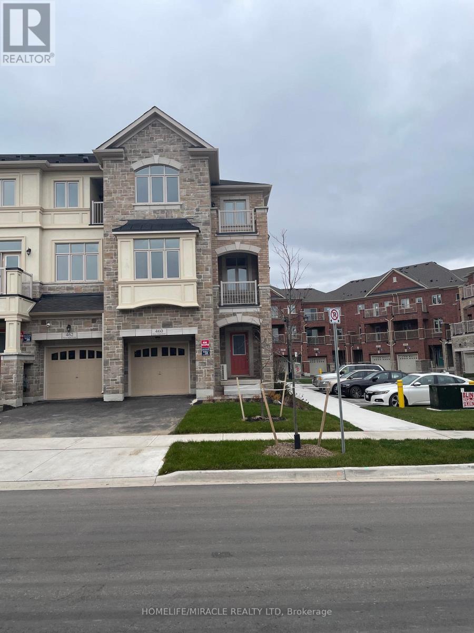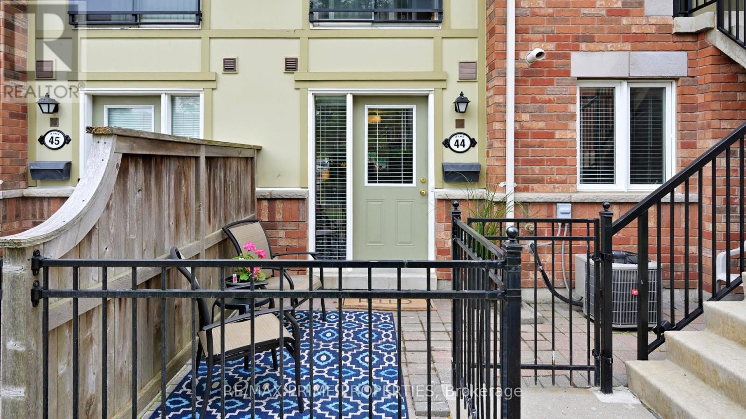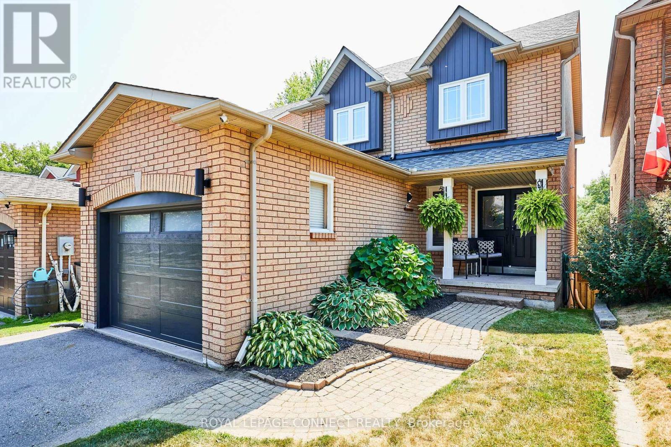911 - 650 Queens Quay W
Toronto, Ontario
Welcome to this immaculate bright and spacious 1-bedroom suite featuring a spacious den and bright solarium, offering the perfect blend of comfort and modern design. This thoughtfully laid-out unit showcases a functional layout with plenty of natural light, an open-concept living and dining area, a modern kitchen with quality finishes, and large windows providing abundant natural light throughout. The den is ideal for a home office or study, while the solarium adds flexible space for relaxation or work-from-home needs. Includes all utilities for added convenience. Residents enjoy access to premium building amenities including a fitness center, party room, Rooftop Deck/Garden, Visitor Parking and 24-hour concierge. Conveniently located near public transit, major highways, shopping centers, restaurants, and all essential amenities. Steps to Loblaws, Shoppers Drug Mart & Joe Fresh, LCBO, Cafes, Billy Bishop Airport, Boardwalk, Marina, CNE, Close To Harbour front Centre of Performances & Art, CN Tower, Parks, Walk to Vibrant Liberty Village, The Well & More! Easy Access To Highway, Union Station & Bathurst Subway Station Via Streetcars! Ideal for professionals seeking a stylish and convenient urban lifestyle. Available for rent from October 2025 till August 31 2026 Only, Minimum 6 months rental as per Condominium regulations (id:61852)
Century 21 Property Zone Realty Inc.
105 - 8 Pemberton Avenue
Toronto, Ontario
**SHORT-TERM LEASE (6 MONTHS) POSSIBLE** Secure this bright, one-bedroom unit at Pemberton's Park Palace Condominium (Yonge/Finch). Ideal for quick access to the city, this unit features a big, light-filled, south-facing window with garden views, while the bedroom is positioned for peaceful, dark sleeping. Enjoy unbeatable convenience: direct, underground access to TTC, Viva/YRT, and Go Bus from P1. Major banks, groceries, cafes, restaurants, and entertainment are all steps away. The unit is open-concept and includes one parking space and a locker. For maximum ease, all utilities (Hydro, Heat, Water) are included. Building features include a 24-hour concierge and visitor parking. This is essential urban living made easy! (id:61852)
Right At Home Realty
1410 - 365 Church Street
Toronto, Ontario
Beautiful & Bright South East Facing 2 Bedroom, 2 Bathroom Condo at 365 Church. Built By Renowned Builder Menkes! A very well maintained Building with Fabulous Amenities. Featuring a great functional layout with split bedrooms and washrooms, a spacious living room, laminate flooring throughout, custom closets with plenty of built ins. 365 Church is just a few minutes walk from all major downtown attractions and amenities. Walk to two universities: TMU and UofT, steps to Maple Leaf Gardens (Loblaws), Hospitals, Eaton Centre, Financial and Garden District. Everything is within reach with 2 TTC lines: Carlton Str. Car & College Subway station. This condo is great value and perfect for owner use or as an investment for high rental income. (id:61852)
Bridge Inc.
152 Winters Way
Shelburne, Ontario
Brand New, Never Lived In! This spacious 4-bedroom townhome offers over 1,900 sq ft of beautifully designed living space, plus a full walkout basement (unfinished)backing onto peaceful walking trails and lush forest. Step inside to a bright, open-concept main level featuring a versatile front office, perfect for working from home or easily transformed into a large mudroom. The stylish white kitchen boasts a generous centre island, quartz countertops, and brand-new stainless steel appliances. The expansive great room and adjoining dining area make entertaining a breeze, while a convenient main floor powder room adds functionality. Upstairs, you'll find four bedrooms, including a generously sized primary suite. Two additional large bedrooms are connected by a Jack & Jill bathroom, each with its own private sink area. The fourth bedroom is ideal as a nursery, guest room, or second office. Enjoy the flexibility of an unfinished walkout basement, ready for your future vision, all set against a backdrop of natural green space. (id:61852)
Royal LePage Rcr Realty
29 Archbury Circle
Caledon, Ontario
Nestled In A Peaceful, Welcoming Community, This Semi-Detached Gem Has Been Lovingly Cared For, Offering Warmth And Comfort Throughout. With An Inviting Exterior. The Property Features A Bright, Spacious Living Area Filled With Natural Light, Ideal For Relaxation And Entertaining. The Updated Kitchen, Complete With Ample Counter Space, Flows Seamlessly Into The Dining Area. Upstairs, You'll Discover Three Cozy Bedrooms, Each With Generous Storage. The Master Suite Offers A Peaceful Escape With Walk In Closet & Semi_Ensuite, While The Additional Rooms Cater To Versatile Needs Perfect For Children, Guests, Or A Home Office. The Unfinished Basement Provides Extra Living Space For A Playroom Or Entertainment Area. A Clear Canvas! Step Outside To The Private, Fully-Fenced Backyard, A Perfect Space For Outdoor Activities. The Neighbourhood Boasts Tree-Lined Streets, Parks, And Schools, Ensuring Convenience And A Strong Sense Of Community. This Well-Maintained Home Offers An Ideal Balance Of Tranquility And Accessibility. Book A Viewing Today! (id:61852)
Century 21 Percy Fulton Ltd.
39 Silverthorn Avenue
Toronto, Ontario
A unique chance to own a large, beautiful home on a 25 x 150 ft lot in one of Torontos most exciting family-friendly neighbourhoods! The area hums with energy - filled with hip cafés, global grocery stores, and a vibrant blend of new families and long-time locals. Over 2300 square feet of living space over 3 floors! From your charming front porch, step inside to a proper Foyer with a large closet to greet you and store your winter coats. The main floor offers a spacious Kitchen and Dining room with custom commercial grade stainless steel countertops featuring rounded corners and integrated, seamless kitchen sinks. Walkout to a huge fenced backyard ready for long and lively summer nights and playing catch with the dog. Don't worry about set up! The huge Gazebo, BarBQ, patio furniture and garden tools are included with the home! Upstairs, rest easy in an approximately 18 x 12 foot Primary Bedroom or two generous and sunny 2nd and 3rd Bedrooms and 5 pc Bath. Lots of space for every family member! Head downstairs to play on the cool and custom kids climbing wall. Store your canning from the garden in the cold room/cantina. Look no further to expand! The maximum sized garden suite is available on this lot! A super idea for multigenerational families. With just steps to the St. Clair streetcar leading to direct access to the subway line, and coming in 2029, a new convenient SmartTrack GO Station connecting the neighbourhood directly to Union Station , this links this vibrant area to Torontos growing urban rapid transit network. This home has it all! What an exciting place to be, invest in and grow! (id:61852)
Keller Williams Portfolio Realty
2915 - 28 Interchange Way
Vaughan, Ontario
Welcome To Unit 2915 At 28 Interchange Way A Stunning Brand New 1-Bedroom, 1-Bathroom Suite In The Highly Sought-After Festival Condos, Located In The Vibrant Heart Of Vaughan. This Modern Unit Features An Open-Concept Layout With A Sleek Kitchen Seamlessly Combined With The Dining Area, Perfect For Entertaining Or Enjoying A Cozy Night In. The Bright And Spacious Living Room Offers Direct Access To A Private Balcony, Providing A Great Space To Unwind. The Bedroom Includes A Generous Closet And Also Walks Out To The Balcony, Filling The Room With Natural Light. Unbeatable Location: Just Steps (Less Than 500m) To The VMC Subway Station, And Minutes To Highways 400 & 407, Making Commuting A Breeze. Enjoy Proximity To Top Amenities Including IKEA, Costco, Walmart, Vaughan Mills, Mackenzie Health, Canadas Wonderland, And More. (id:61852)
Bay Street Integrity Realty Inc.
753 - 23 Cox Boulevard
Markham, Ontario
Luxury Tridel Condo Located In The Heart Of Markham. Spacious 1 Br, Bright North View Facing Garden. Modern Kit W/Granite Counter. Well Managed Luxurious Building With Fabulous Recreational Facilities And 24 Hr. Concierge. Close To Top Rated Unionville High School, First Markham Place, Town Centre, Transit, Hwy 404 & 407. (id:61852)
First Class Realty Inc.
1242 Alexandra Avenue
Mississauga, Ontario
Attention Investors, Builders, Renovators! Huge Severed Lot In Lakeview, Ready To Build Two Newly Designed 2750 Sqft 4 Bd Houses. Spacious Sun-Filled Home On A Wide Lot, Close To Many Sought After Schools & Waterfront Trails. Enjoy This Open Living Space With Oversized Island, Perfect For Entertaining. Escape To The Massive Upper Family Room, With High Ceilings, Endless Windows And A W/O To Balcony To Enjoy Summer Nights . Spacious Bedrooms And An Extra Den Provide Ample Living Space, Combined With An Inlaw Suite In The Basement (id:61852)
RE/MAX Atrium Home Realty
460 Silver Maple Road
Oakville, Ontario
Welcome Home to A One-of-a-Kind Cornor Three Storey Townhome located in one of the most Sought After , Family oriented Neighbourhood in Oakville, Dundas and Trafalgar. The community is located in an ideal location minutes from major highways 403/407/QEW/Oakville GO. Close to Schools, parks, shopping malls, Hospital, Restaurant etc. Approx 2000 sqft living area with ample of Natural Lights and large windows. Unit is furnished, extra rent for furnished component. If furnishing is not required, Landlord is ready to move furniture. (id:61852)
Homelife/miracle Realty Ltd
44 - 2265 Bur Oak Avenue
Markham, Ontario
Cute. Clever. Condo goals. This sharp little number checks all the right boxes -- adorable and affordable, with just the right amount of style and substance. Whether you're a first-time buyer, smart investor, or simply looking to downsize without compromise, this unit delivers. Tucked into the vibrant, family-friendly neighbourhood of Greensborough, this Daniels-built community offers the best of both worlds: the lock-and-leave convenience of a condo with the lush, leafy vibe of a suburban street. Peaceful, walkable, and loaded with charm, it's a neighbourhood that makes you want to stay a while. Step inside through your own private, gated terrace - a generous outdoor space thats perfect for sipping your morning coffee or catching golden hour in the evenings. Inside, the open-concept living area is bright and welcoming, offering a cozy spot for movie nights, casual hangs, or curling up with a good book.The crisp white kitchen is a standout with quartz countertops, ample cabinetry, and all the prep space you need to show off your culinary chops or reheat last nights UberEats in style. The four-piece bathroom echoes the same clean, modern finishes, including a quartz vanity top and upgraded light fixture. The bedroom? It fits a queen-sized bed with room to spare, has nightstands on either side, and features a mirrored double closet complete with built-in organizers to keep your wardrobe game strong. Add in 9-foot ceilings and wide plank laminate flooring throughout, and you've got a space that feels elevated and easy. Location-wise, it's a total win: just east of Markham Road, you're 5 minutes from grocery stores, restaurants, coffee shops, and more. And if commuting is part of your life, the Mount Joy GO Station is a breezy 15-minute walk or 5-minute bike ride away. Stylish, smart, and seriously sweet - this is condo living done right. Don't let this little gem get away. (id:61852)
RE/MAX Prime Properties
42 Elephant Hill Drive
Clarington, Ontario
Renovated 3 Bed, 3 Bath, 2-Storey Home with Rare Walk-Out Finished Basement & No Homes Behind! This Warm and Cozy Home, with So Many Thoughtful and Stylish Upgrades, is Perfect for Anyone Looking for a Property that's Move-In Ready! Main Floor Features Modern Light Fixtures, Smooth Ceilings, Neutral Paint, Slate Tile and Hardwood Floors. Renovated Kitchen with Stainless Steel Appliances, Centre Island, Pot Lights, and Pantry Opens to the Dining Room with Bay Window. The Powder Room and Barn Door Enhance the Farmhouse Decor Feel. Upstairs, Ceiling Fans are in All 3 Bedrooms. The Primary Bedroom Offers a 4pc Ensuite, Walk-In Closet, and Enough Space for a King Size Bed. 2 Additional Bedrooms Come with Wide Window Sills, Ideal for Displaying Decor. Both 4pc Bathrooms are Stunning! Finished Walk-Out Basement with Den, Rec Room, and Laundry Completes the Indoor Living Space. A Large 2-Tiered Deck Overlooking Greenspace and Elephant Hill Park Can Be Accessed from the Walk-Out Basement or the Bright Kitchen. What a Great Place to Relax, Entertain, and Enjoy Family Time! Double Wide Driveway Can Hold 4 Vehicles without Any Sidewalks to Shovel. Hot Water Tank is Owned, so No Monthly Rental Fee to Pay. Conveniently Located Between Highways 401, 418, 407,and 35/115. Garage Door 2024, Ensuite Bathroom Reno 2024, SS Stove and Range Hood/Microwave 2022, Main Bathroom Reno 2021, Furnace 2021, Commercial Grade Hot Water Tank 2021, Windows (Kitchen, Living Room, Ensuite Bathroom) 2019, Roof 2015, 2-Tiered Deck 2015, Backsplash and Counter Tops 2012, Hardwood Floor 2012, Slate Tile 2011. ** This is a linked property.** (id:61852)
Royal LePage Connect Realty
