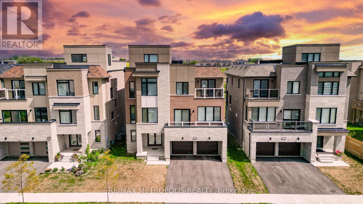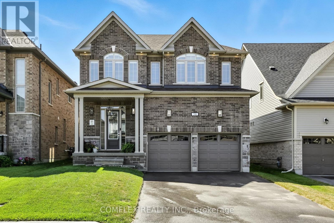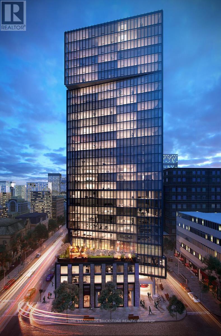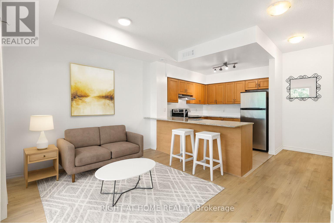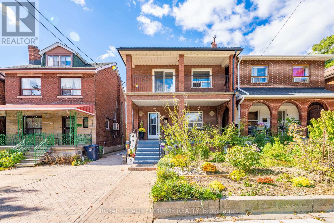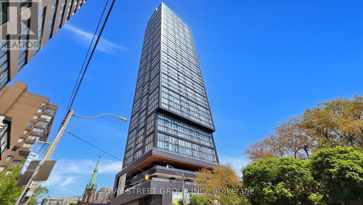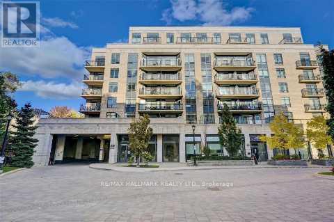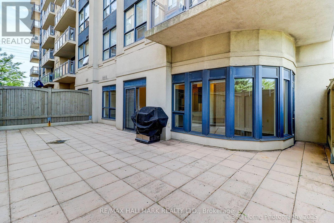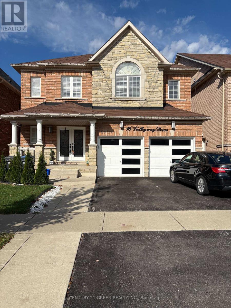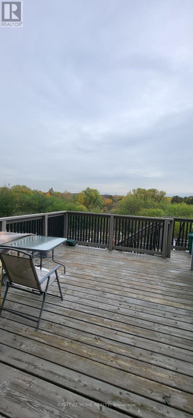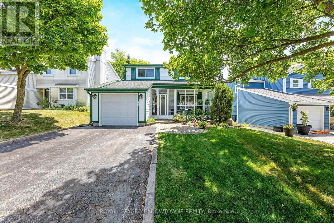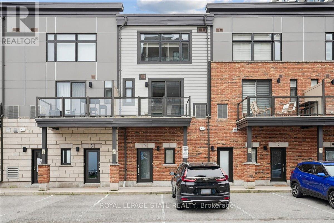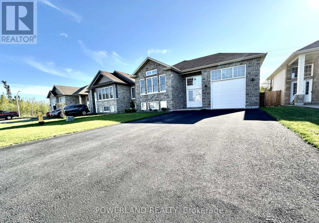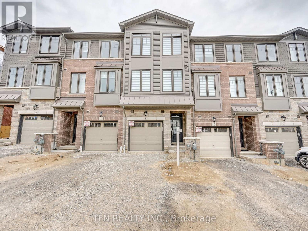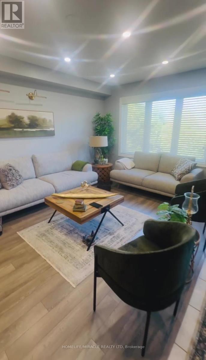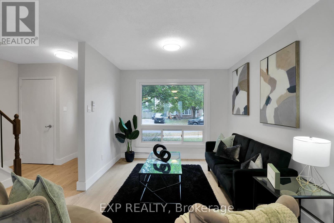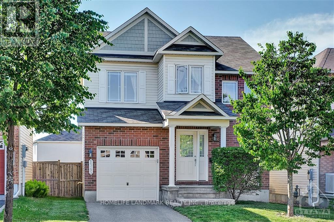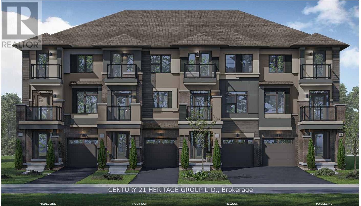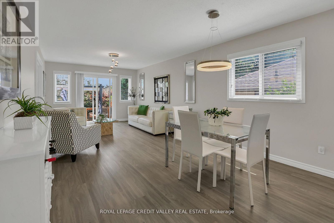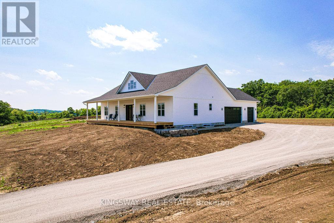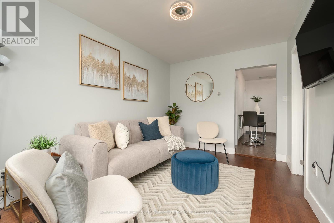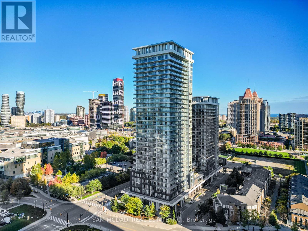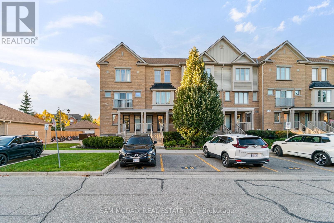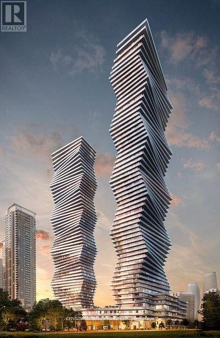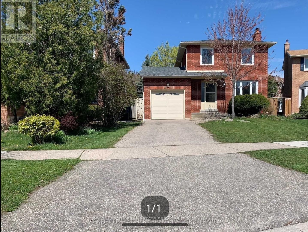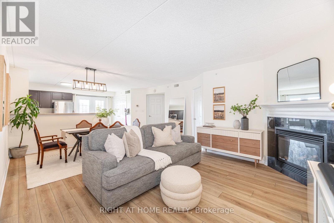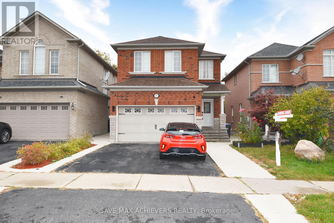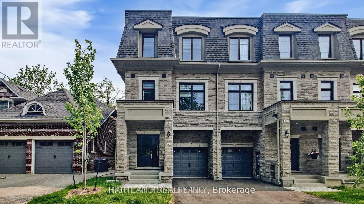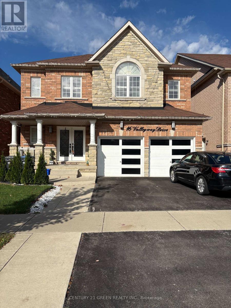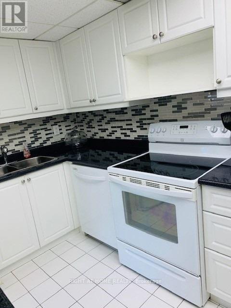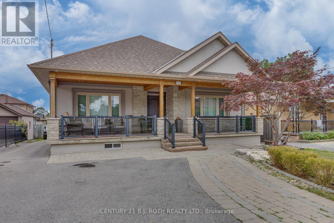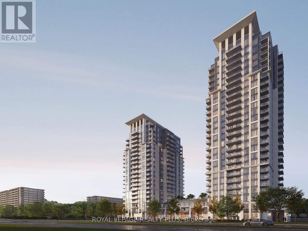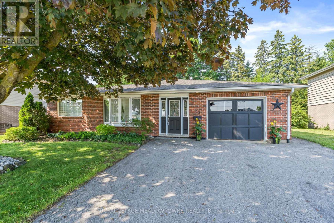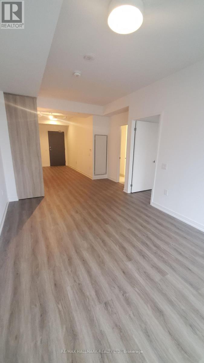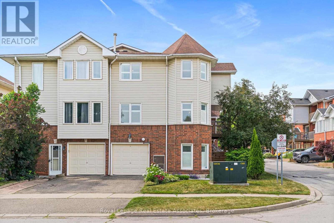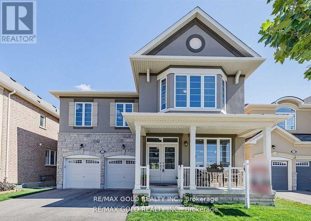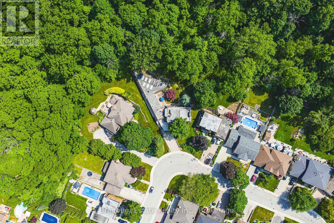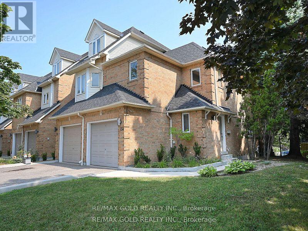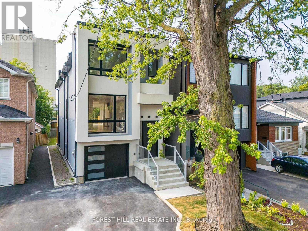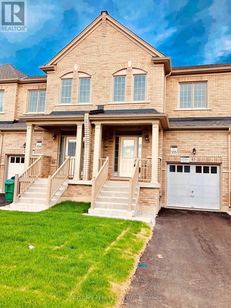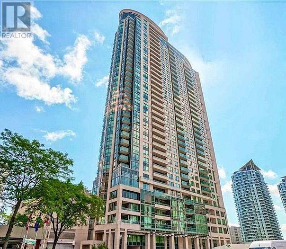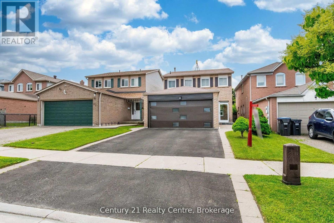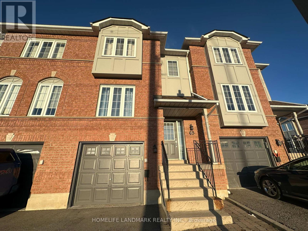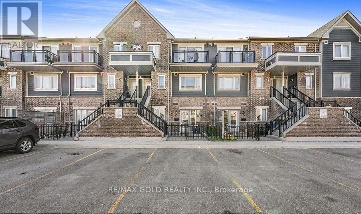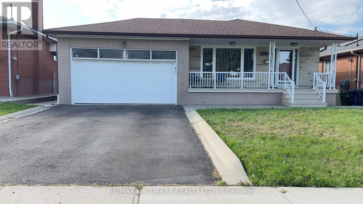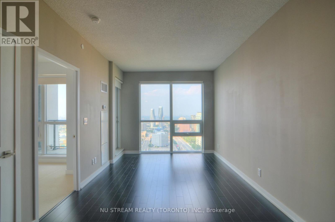11 Yacht Drive
Clarington, Ontario
Welcome to 11 Yacht Drive in Bowmanville a luxurious waterfront inspired home offering 4,400 sq. ft. of usable space plus a stunning 440 sq. ft. rooftop terrace overlooking beautiful Lake Ontario. This rare gem boasts 7 bedrooms, 6 bathrooms, and 2 full kitchens, making it the perfect property for families or savvy investors. Location, location, location! This home is steps away from the waterfront, scenic trails, and yacht clubs, giving you a lifestyle most only dream of. Plus, you're just a short drive to Toronto, with easy highway access, making commuting a breeze. Families will love being close to top-rated schools, beautiful parks, grocery stores, and shopping centers everything you need is right at your doorstep. Lets not forget the three private balconies and the expansive rooftop terrace where you can enjoy panoramic lake views, perfect for entertaining or relaxing after a long day. This property truly checks every box luxury, location, income potential, and lifestyle. 11 Yacht Dr isn't just a house, its an opportunity to live the dream and invest in your future! (id:61852)
RE/MAX Metropolis Realty
58 Southampton Street
Scugog, Ontario
New Price!!! Welcome to 58 Southampton Street A Stylish, Upgraded Home in Sought-After Port Perry! Set on an extra-large 40 x 126 pool-sized lot, this all brick and stone 4 bedroom home offers over $115,000 in builder upgrades and a perfect blend of elegance and comfort. Step inside to a bright main floor with 10-ft ceilings, pot lighting, rich hardwood flooring, and California shutters. The gourmet kitchen boasts quartz countertops, stainless steel appliances, and overlooks the spacious living area with a gas fireplace - ideal for entertaining. The oak staircase leads to the upper level, where the primary suite features a coffered ceiling, upgraded ensuite complete with a glass shower and free-standing soaker tub for a spa-like retreat. Outside, enjoy exterior soffit lighting that enhances the homes curb appeal year-round. Located in one of Port Perrys most desirable neighbourhoods, you're just minutes from schools, parks, shops, and scenic Lake Scugog. Book your showing today before it's too late! (id:61852)
Comflex Realty Inc.
1017 - 60 Shuter Street
Toronto, Ontario
FLEUR Condo by MENKES. Right beside St. Michael's Cathedral Basilica and Hospital. Close to Queen Subway and Ryerson university. 1 Bed + 1 Den. Den can be used as 2nd bedroom. Convenient L-shape kitchen with Quartz countertop, ceramic tile backs plash and decorative track lighting. Glass sliding door to bedroom. Vertical blinds and closet shelves. Own locker conveniently located at the same level. (id:61852)
Home Standards Brickstone Realty
205 - 205 Wellesley Street E
Toronto, Ontario
Introducing this bright and spacious 3-bedroom, 2-storey condo townhouse in Cabbagetown, one of Toronto's best-kept secrets for its unbeatable value and location. Offering 1,390 sq. ft. of functional living space, this home is ideal for families or multi-generational households seeking space without sacrificing convenience. Recently updated with new waterproof laminate flooring throughout, brand new hardwood staircases, and a fresh coat of paint, this townhome feels modern, bright, and move-in ready. The main floor features an open-concept living and dining area, a kitchen with abundant storage and a breakfast counter, and three private balconies that extend your living space outdoors. Upstairs, you'll find three generously sized bedrooms, including an extra-large, sun-filled primary suite with two walk-in closets, offering the comfort and storage rarely found in downtown living. This home includes underground parking, locker storage, and access to shared amenities with 225 Wellesley St. E., including a gym with steam room, party room and kitchen, library/study, and BBQ area. Pets are welcome, making it an excellent choice for the whole family. Conveniently located steps from everyday essentials a 1-minute walk to grocery stores, 10 minutes to Wellesley or Sherbourne subway stations, and 10 minutes to Riverdale Park and the Don Valley trails. Across the street, the Wellesley Community Centre offers a free gym and swimming pool, while the restaurants, shops, and cafés of Parliament and Church Streets are just around the corner. With more space and features than comparable 3-bedroom homes in the area, this property offers outstanding value for those seeking downtown living with exceptional space, comfort, and lifestyle. * Photos virtually staged to show furniture placement ideas * (id:61852)
Right At Home Realty
436 Glenholme Avenue
Toronto, Ontario
Welcome to this beautifully maintained, detached 3-bedroom, 2-bathroom home that perfectly blends classic charm with thoughtful modern updates in a vibrant, walkable neighbourhood. Inside, the bright eat-in kitchen offers a warm and inviting space for family meals and conversation, similar to the open, combined living and dining space. Upstairs, youll find three comfortable bedrooms, including a primary suite with a walk-in closet and a versatile bedroom or office that walks out to the upper balcony. The separate basement entrance offers excellent flexibility and potential for a rental suite, an in-law setup, or guest accommodations. Enjoy the convenience of a private driveway and detached garage, offering secure parking and additional storage space. Major upgrades offer peace of mind, including a modernized electrical system (2020, certificate available), a durable metal roof (2021) with a 50-year transferable warranty, and updated eaves and soffits (2024) that enhance both function and curb appeal. Outdoor living is a highlight with a welcoming front porch, a cozy upper balcony, and a spacious back patio off the kitchen, perfect for morning coffee, relaxing evenings, or entertaining family and friends. The expansive backyard features a large interlocked area ideal for gatherings, with plenty of room for gardening and play. This property features lush, mature gardens filled with established perennials, including strawberries, black currants, raspberries, blackberries, pears, chokeberries, and snowberries. A true paradise for garden enthusiasts. Additionally, the backyard is zoned for a future garden suite, providing excellent potential for additional rental income, multigenerational living, or a private workspace retreat. Conveniently located near Fairbank Memorial Community Centre, Cedervale Park, and steps from shops, grocery stores, schools, transit, and more! (id:61852)
Royal LePage Supreme Realty
2610 - 319 Jarvis Street
Toronto, Ontario
Bright South East Corner Unit, 2 Bedroom 2 Washroom With Clear Views! One Parking Spot is Included. Conveniently Located at Jarvis & Dundas Just Steps from Yonge and Dundas Square, Dundas Subway & Toronto Metropolitan (Ryerson) University. PRIME Is Within Walking Distance to Toronto's Financial District & The University Health Network. Enjoy Premier Shopping & Dining Experiences At Your Doorstep. Luxurious Lobby Furnished By Versace. Over 10,000 Square Feet Of Indoor & Outdoor Amenities With Quiet Study Pods, Co-working Spaces & Private Meeting Rooms Inspired By The Work Environments At Facebook & Google. PRIME Fitness Includes 6,500 Square Feet Of Indoor & facilities with CrossFit, Cardio, Weight Training, Yoga, Boxing & More. Walk Score: 96, Bike Score: 100, and Transit Score: 100. (id:61852)
Bay Street Group Inc.
507 - 676 Sheppard Avenue E
Toronto, Ontario
Prestigious Shane Baghai Boutique Luxury! Bright and spacious 1 Bedroom + Den, 2 Bath suite with over 700 sq.ft. of well-designed living space and soaring 9' ceilings. Highly desirable open-concept floor plan. The sleek kitchen features granite countertops, a breakfast bar, and stainless steel appliances perfect for everyday meals or entertaining. Flooded with natural light from large windows, the open-concept living and dining area flows seamlessly with elegant hardwood floors, and sleek window roller shades. Walk out to a private south-facing balcony from the living room and view the city from the bedroom. Residents enjoy access to exceptional building amenities such as a rooftop deck, outdoor patio, meeting room, recreation room, and visitor parking. Ideally located in the heart of Bayview Village, youre just steps to Bayview Village Shopping Centre, dining, cafés, transit, excellent schools nearby and with quick access to Hwy 401, commuting is effortless. This unit is the perfect blend of modern style, comfort, and convenience. (id:61852)
RE/MAX Hallmark Realty Ltd.
105 - 872 Sheppard Avenue W
Toronto, Ontario
Super Rare find! 1st floor former model, corner unit with huge private 700 sq ft terrace! Nothing else like this on the market! Almost 1,000 sq ft inside with a split bedroom plan and sunfilled main living area with curved multi paned windows. 10 ft ceilings throughout! Granite and stainless steel appliances in kitchen with breakfast bar. 2 full 4 piece bathrooms. Huge closets in both bedrooms. Laminate and ceramic floors throughout. Unit has unique private secure storage room. 1 parking space included. Perfect unit for entertaining, young families, or those with pets. Almost like having your own backyard! Walk to the Sheppard West Subway, places of worship, top rated schools, and more! 1st time on the market from origional owner! Ready to move into! Available immediately! (id:61852)
RE/MAX Hallmark Realty Ltd.
16 Valleyway Drive
Brampton, Ontario
Welcome to beautiful 4 Bedroom Detached house With Two Bedroom Legal Basement Apartment!!Filled With Tons Of Upgrades!! Newly renovated Kitchen With Granite Counter Tops, Water Fall Center Island & B/I Stainless Steel Appliances!! California Shutters!! Pot Lights In Living/Dining Area!! Three Full Washroom On The Second Floor!! A beautifully renovated custom mudroom and brand-new washer add both style and functionality to daily living. Solid Oak Staircase !! Double Door Entry!! Composite Deck In The Backyard!! Garden Shed In Backyard !!Sprinkler System!! The garage and porch feature durable epoxy flooring, enhancing curb appeal and functionality. The legal 2-bedroom basement apartment offers a separate entrance, full kitchen, living space, and bathroom, ideal for extended family or immediate rental income!! (id:61852)
Century 21 Green Realty Inc.
44 Moldovan Drive
Brampton, Ontario
Welcome to 44 Moldovan Drive - a beautiful and spacious family home backing onto a serene ravine! This impressive property features 4 large bedrooms above grade plus 2 additional bedrooms in the professionally finished walk-out basement, offering abundant living space for extended family or guests. The basement spans over 1300 sq ft and opens directly to a landscaped garden, complete with a cold room and convenient access to a second-floor deck overlooking lush greenery.The main level boasts a grand living room with soaring two-storey ceilings, oversized windows that flood the space with natural light, and a cozy fireplace perfect for family gatherings. Enjoy outdoor living with a large elevated deck on the second floor - ideal for dining, entertaining, or simply relaxing while taking in the ravine views.Located in one of Brampton's desirable neighbourhoods, this home offers exceptional convenience with nearby schools, shopping plazas, parks, public transit, hospitals, and quick access to Highway 410. The combination of elegance, functionality, and location makes this property perfect for growing families seeking space, comfort, and natural surroundings. A rare find - come experience the beauty of ravine living at 44 Moldovan Drive!*More pictures coming soon!* (id:61852)
Right At Home Realty
13 Blueridge Square
Brampton, Ontario
Find your forever home in the heart of Brampton's most sought-after community, Heart Lake! This family-friendly gem is perfectly situated near spectacular schools and all amenities. Begin your mornings in tranquility on the cozy 3-season porch before stepping into the spacious main floor. The inviting living room boasts a warm gas fireplace, while the eat-in kitchen opens to a stunning backyard oasis, complete with a serene waterfall pond. Offering 4+1 bedrooms and a finished basement with nanny suite potential, this home provides incredible flexibility for your family. Updated Siding, Newer HVAC, Upper Washroom 2021, Mail delivery to door! (id:61852)
Royal LePage Meadowtowne Realty
5 Esplanade Lane
Grimsby, Ontario
Welcome to Grimsby on the Lake - the vibrant waterfront community known also as the Gateway to Niagara's Wine Country! This exceptional townhome is perfectly positioned to capture the best of both worlds - panoramic, unobstructed lake views to the north and lush Niagara Escarpment vistas and town core to the south. Step inside and be impressed by the bright, open-concept main level featuring soaring ceilings, upgraded modern kitchen with island and stainless-steel appliances, front-to-back luxury vinyl flooring, and a walkout to an elevated balcony where you can unwind and take in the views. Upstairs, you'll find two spacious bedrooms, two full bathrooms, and the convenience of in-suite laundry on the bedroom level. Outside your door, immerse yourself in the Grimsby on the Lake lifestyle - steps to boutique shops, local businesses, cafés, and waterfront restaurants, with the boardwalk, parkette, and lakeside trails just moments away. Experience lakeside living where every day feels like a getaway - and discover why this community has become one of Niagara's most desirable places to call home. (id:61852)
Royal LePage State Realty
21 Brookland Drive
North Bay, Ontario
21 Brookland - Home built by Kenalex Builders. 1156 sq' Bungalow with 900 sf walk-out finished basement, Sitting on well landscaped big lot 46*108 Feet with walkout from rec room to fully fenced rear yard. Spacious entry with high ceiling leading to wood stairs to matching hardwood floors to living room with vaulted ceilings. Open concept kitchen with large center island all stainless appliances & large dining area. Master bedroom with window seat. 1-4pc bath and 2nd bedroom with walk-out glass sliding doors to covered deck. Lower level features 25x12 rec room, 2 other bedrooms & 1-3pc with corner shower. Laundry room with washer, dryer, central vac, air conditioning and forced air gas furnace. Owned hot water tank. Single garage with built in loft. Paved double drive way very spacious enough to park additional 4 cars.A prime location in a family oriented neighborhood, this well maintained home combines space, functionality, and style, making it an excellent choice for your next move(Avg Monthly Hydro $77.82 Avg Monthly Gas $131.58 Avg Monthly Water $101 According to the Last 12 Month Record). (id:61852)
Powerland Realty
9 - 10 Birmingham Drive
Cambridge, Ontario
Welcome To This Beautiful Townhouse With 3 Beds And 2 Baths. This Bright & Sun-Filled Home Features Large Windows Throughout, Dining Area, Spacious Great Room, Modern Open-Concept Kitchen With S/S Appliances, Centre Island, & Premium Flooring. Steps To All Amenities, Schools, Shopping, Restaurants And Hwy 401. (id:61852)
Tfn Realty Inc.
34 - 1125 Leger Way
Milton, Ontario
Client RemarksRare opportunity to lease a beautiful townhome situated on a prime ravine lot. Features 3 bed &3 washroom. Open concept layout on main Floor. Living, dining & kitchen Overlooking backyard. W/ Matching floors & Staircase plus powder room. Laundry Conveniently located on second floor. Lots of upgrades, pot light, quartz counter, etc. Close to all amenities, transit, shopping 7 Schools. Upper Floors only. Basement is not included. (id:61852)
Homelife/miracle Realty Ltd
198 - 1775 Culver Drive
London East, Ontario
Stunning Fully Renovated 3-Bedroom Townhome in a Highly Desirable Family-Friendly Neighbourhood!This home has been professionally updated from top to bottom with exceptional attention to detail. Featuring quality upgrades throughout, including new flooring and stairs, a modern kitchen, updated lighting, and fresh paint. Enjoy a fully fenced private yard, low maintenance fees, and a well-managed community. A turnkey property that combines style, comfort, and convenience. (id:61852)
Exp Realty
1345 Klondike Road
Ottawa, Ontario
Family Oriented Location, Pristine And Efficiently Designed Floor Plan, Immaculate Hardwood, Plenty Of Natural Light, Laundry On The Main, Generous Foyer, Spacious Kitchen With Eat In Area/Living Room/Fireplace, All Over Looking Large Backyard With A View Of The South March Conservation Forest. Upper Is With A Loft/Den Area, 3 Good Size Bedroom, 2 Full Bath(Mastbed With 4Pc Ensuite). Basement With Look Out Level Windows, A Bright Rec Room, A Full Bathroom. All walls will be painted to neutral color, professional cleaning will be done after painting. (id:61852)
Homelife Landmark Realty Inc.
2 - 620 Colborne Street W
Brantford, Ontario
UNDER PURCHASE PRICE , This stunning 3-floor condo townhouse in Brantford is available for assignment and will be ready by Oct, 29,2025, as per the builder. Featuring 2 spacious bedrooms, 1 an half bathrooms, this property ensures comfort and functionality. The private driveway adds an extra layer of exclusivity, making it an ideal choice for those seeking both privacy and accessibility. You can secure this amazing property with just a 10% deposit, presenting an excellent opportunity for a comfortable and stylish lifestyle in a growing community. The seller has paid $64,000 towards the property and is flexible regarding the down payment. Buyers have the option to make the down payment in installments, providing a convenient and accommodating payment plan for securing this amazing opportunity, covered porch, access from home to garage for more detailed please check the attached schedule A for more feature 9 foot ceilings on the main floor. (id:61852)
Century 21 Heritage Group Ltd.
2 - 620 Colborne Street W
Brantford, Ontario
Stunning 3-Storey Townhome in Brantford, Brand new 1,275 sq. ft. townhome offering 2 bedrooms, 1.5 baths and a bright open-concept layout. The main floor features a modern kitchen with open living/dining space and direct walkout to a balcony. Upstairs includes 2 spacious bedrooms and full bath, while the lower level provides additional space with garage access. Complete with a private driveway and basement for extra storage. no showing , occupancy Oct, 28, 2025 (id:61852)
Century 21 Heritage Group Ltd.
11 Jefferson Court W
Welland, Ontario
Welcome to the most beautiful entry into this highly desirable raised bungalow, lovingly updated and meticulously maintained. Located on a quiet family-friendly Cul-De Sac in a sought after neighborhood. Step inside and instantly feel at home in the bright, open-concept layout featuring a spotless kitchen, spacious dining area, and inviting living room with a walkout to your fully fenced backyard perfect for relaxing or entertaining. A true gem that blends comfort, style, and pride of ownership! The main level boasts two generous bedrooms, including a lovely primary suite with a walk-in closet, electric fireplace and French doors. A stylish four-piece bathroom completes this level. The versatile lower level provides excellent additional living space, featuring two bedrooms, a cozy living area with a gas fireplace, a dedicated workspace nook, a three-piece bathroom and a separate private luxurious Jacuzzi tub, a kitchenette, and a laundry room. This carpet-free home showcases numerous upgrades and an abundance of natural light throughout. Step outside to a fully fenced backyard oasis complete with a deck and gazebo ideal for enjoying warm evenings and gatherings with family and friends. Close to schools, parks, shopping, and all amenities, this property is a perfect blend of comfort, functionality, and location. Don't miss this wonderful opportunity! (id:61852)
Royal LePage Credit Valley Real Estate
242 Percy Boom Road E
Trent Hills, Ontario
Brand new Bungalow with MILLION dollar view of the Trent and surrounding countryside. Discover the perfect blend of contemporary sophistication and classic country charm in this stunning retreat! Nestled on a well-shaped 3 ACRE lot this residence offers 1886 square feet of refined living space with easy access to Boating, Fishing, Golfing, Shopping, Boat launch, Conservation areas, and a Public beach. Step inside to a welcoming expansive open-concept living area complete with Panoramic View of the Bradley Bay , Ready for Alfresco dining or just relaxing with family and friends. The professionally designed kitchen is a chefs dream, perfectly suited for entertaining and casual dining. Flowing seamlessly from the main living area is the primary suite that boasts a view of the river, spa-like 3-piece ensuite complete with modern shower and a massive walk-in closet. Two generously sized additional bedrooms and a second full bath provide ample space and convenience for family or guests. The expansive basement offers limitless potential for customization imagine a home gym, media room, or creative workspace. An attached garage with parking for three cars adds to the home's functional appeal. Built by award-winning Providence Homes Inc. and backed by Tarion Warranty, this home truly checks all the boxes. Change your life move here! (id:61852)
Kingsway Real Estate
787 Knox Avenue
Hamilton, Ontario
Perfect for first-time buyers or downsizers, this beautifully maintained all-brick bungalow in Hamilton's Parkview neighbourhood offers the ideal blend of comfort, charm, and convenience. Just minutes from Hamilton Beach, restaurants, parks, and the QEW, this detached home provides a rare alternative to condo living-no maintenance fees, just your own private space! Inside, natural light fills the open living area, highlighting rich hardwood floors and tasteful upgrades throughout. The home features 3 inviting bedrooms and an updated 4-piece bathroom. The bright eat-in kitchen offers cabinet space, while the finished lower level adds versatile living options. Step outside to your spacious backyard oasis with backing onto greenspace-perfect for entertaining or relaxing. With a newer furnace and AC (2023), plenty of street parking, and a quiet, family-friendly setting near schools and parks, this home is move-in ready and full of warmth and sophistication. (id:61852)
Royal LePage Real Estate Services Phinney Real Estate
707 - 360 Square One Drive N
Mississauga, Ontario
Welcome To Limelight North Tower A Modern Landmark In The Heart Of Mississauga's City Centre! This Spacious & Bright 1 Bedroom, 1 Bathroom Condo Offers A Highly Functional Open-Concept Layout With 9 Ft Ceilings, Hardwood Floors, And Floor-To-Ceiling Windows Bringing In Plenty Of Natural Light. The Kitchen Features Granite Counters, Centre Island, And Stainless Steel Appliances. Walk Out To A Long Private Balcony With West-Facing Views Perfect For Relaxing Or Entertaining. The Bedroom Includes A Mirrored Closet & Laminate Flooring. Ensuite Laundry, 1 Underground Parking & 1 Locker Included.The Building Offers Exceptional Amenities: Fitness Centre, Full-Size Basketball Court, Rooftop Terrace, BBQ Area, Theatre Room, Concierge, And More. Steps to Sheridan College, Square One Shopping Centre, YMCA, Living Arts Centre, Library, GO/Transit Hub, And Major Highways. With A Walk Score Of 89 And Transit Score Of 84, This Unit Is Ideal For First-Time Buyers, Young Professionals, Or Investors Looking For Strong Rental Demand In A Prime Location. Move-In Ready Condo Offering Urban Living At Its Finest In One Of Mississauga's Most Sought-After Communities! (id:61852)
Sam Mcdadi Real Estate Inc.
3250 Bentley Drive
Mississauga, Ontario
Welcome to this beautifully maintained 2-bedroom, 2.5 bathroom condo townhome in the heart of Churchill Meadows offering one of the lowest, if not the lowest maintenance fees in the area! The freshly painted main level offers a remarkable open concept living style that is perfect for entertaining loved ones. The kitchen is designed with stainless steel appliances and ample counter and cabinetry space. From the bright and spacious living room, a walk-out leads directly to your backyard patio, perfect for summer BBQs, gardening or relaxing outdoors. Your primary bedroom on the lower level is adorned with a 4 piece ensuite and a built-in closet. Down the hall you will find another spacious bedroom as well as your laundry room and a 3 piece bath. This property is centrally located to top rated schools including John Fraser Secondary School, parks, Erin Mills Town Centre, major highways, transit and all Churchill Meadows amenities. This is a great opportunity for small families or professionals looking to own a stylish home in one of Mississauga's most sought-after neighbourhoods. (id:61852)
Sam Mcdadi Real Estate Inc.
#2905 - 3883 Quartz Road
Mississauga, Ontario
Studio Apartment Chic M City 2. Huge Balcony Facing South With Fantastic Clear Lake Ontario And D/T Toronto Views. Laminate Floors Throughout. Cartier Kitchen, Quartz Counters, Built-In S/S Appliances in Kitchen. Building Amenities: Outdoor Pool, Gym, 24hr Security, Bbq Lounge, Party Room, Kids Play Zone, Splash Pads, Rooftop Skating Rink. Internet included. Smart Lock. Steps to Square One Mall. Parking Included. (id:61852)
Century 21 Green Realty Inc.
4179 Melia Drive
Mississauga, Ontario
!!! Exceptional Location!!! Beautiful 3-bedroom detached home in the heart of Mississauga, within walking distance to Deer Run GO Station. The main floor features an open-concept living and dining area with hardwood flooring and a cozy brick fireplace, plus a modern kitchen and breakfast area walk to the Muskoka-style backyard with a large deck. The second floor offers three spacious bedrooms including a primary bedroom with a double-door closet and organizer. The finished basement features a large recreation area with laminate flooring and a beautiful stone fireplace - perfect for family gatherings or entertaining. Direct access from the garage to the main floor and an extra-long driveway. Pie shape lot. Conveniently located close to all amenities -restaurants, banks, supermarkets, plazas, and transit. Furthermore, The Home Offers Easy Access to Highways 403, 401, and 407, and walking distance to GO Station. (id:61852)
Royal LePage Real Estate Services Ltd.
311 - 1370 Main Street E
Milton, Ontario
Bright, beautifully designed corner unit, thanks to the wraparound windows and south-facing views. Thoughtfully laid out and full of charm, this suite is nestled in a well-kept building with a welcoming, community feel. With two full washrooms, two bedrooms and a smart, open layout, the space is perfect for families, guests, or anyone who appreciates a little extra room. The oversized primary bedroom offers a private ensuite and generous windows, while the open-concept living and dining area, which includes a cozy gas fireplace, is made for both quiet nights in and easy entertaining. Off the kitchen, step into your private balcony and take in peaceful views of Sinclair Park. The building offers great extras as well, including a clubhouse with a gym and stylish party room. Commuting is a breeze with quick access to the highway and GO Transit nearby. Where comfort and style meets opportunity. Make this home yours! Includes one underground parking spot, a storage locker, and an additional surface parking space is available via permit by the property manager and at their discretion. Please see multimedia tour and floor plan. (41362190) (id:61852)
Right At Home Realty
521 Navigator Drive
Mississauga, Ontario
Discover this beautifully maintained 4-bedroom detached home in the heart of Mississauga, perfectly blending suburban tranquility with urban convenience. Nestled in a family-friendly neighborhood, this spacious residence offers over 2,500 sq ft of total living space, featuring an open-concept main floor with gleaming hardwood floors and 9ft Ceiling, Combined Living/Dining room, Family room with Gas Fire place, a modern kitchen equipped with stainless steel appliances and a breakfast room that flows seamlessly to a private backyard with huge patio, ideal for summer barbecues or quiet evenings under the stars. Upstairs, retreat to four generously sized bedrooms, including a primary suite with a walk-in closet and 4-piece ensuite for ultimate relaxation. The lower level boasts a fully finished 2-bedroom basement apartment complete with its own separate side entrance, providing excellent income potential or flexible space for extended family, home office, or teen retreat. Separate laundry facilities for both levels add to the everyday ease. Outside, the attached double-car garage offers ample storage and parking, with room for toys, tools, or even a workshop. Just minutes from top-rated schools, parks, major highways (401 & 403), Square One Shopping Centre, and Transit, this home combines Mississauga's vibrant lifestyle with peaceful living. schedule your private viewing today and make it yours! (id:61852)
Save Max Achievers Realty
385 Pine Cove Road
Burlington, Ontario
One-of-a kind custom-built 3+1 bedroom, 5-bathroom home in Burlington's prestigious Roseland neighbourhood. Offering approx. 3,000 sq. ft. plus a fully finished lower level, this residence showcases luxury finishes, designer kitchen, and open-concept living perfect for family life and entertaining. The upper level features three spacious bedrooms, each with ensuite access, and a convenient laundry room. Step outside to your private backyard oasis with inground pool, hot tub, and patio. Parking for 3 cars in driveway. Located in the John T. Tuck school catchment and minutes to downtown Burlington and the lake (id:61852)
RE/MAX Escarpment Realty Inc.
197 Wyndham Street
Mississauga, Ontario
Located in the HEART OF STREETSVILLE charming Village, vibrant boutique shops and local conveniences. EASY access to highways and go station. AN EXQUISITE END UNIT TOWNHOUSE for those who appreciate modern elegance and natural beauty. Great spacious lay out featuring high Ceilings and plenty of natural light. PROPERTY HAS A HOME ELEVATOR. NO PETS ALLOWED. (id:61852)
Hartland Realty Inc.
16 Valleyway Drive
Brampton, Ontario
Welcome to beautiful 4 Bedroom Detached house for Lease. Filled With Tons Of Upgrades!!Newly renovated Kitchen With Granite Counter Tops, Water Fall Center Island & B/I Stainless Steel Appliances!! Pot Lights In Living/Dining Area!! Three Full Washroom On The Second Floor!! A beautifully renovated custom mudroom and brand-new washer add both style and functionality to daily living. Solid Oak Staircase!! Double Door Entry!! Composite Deck In The Backyard!! Garden Shed In Backyard !! Sprinkler System!! The garage and porch feature durable epoxy flooring, enhancing curb appeal and functionality. (id:61852)
Century 21 Green Realty Inc.
1003 - 3700 Kaneff Crescent
Mississauga, Ontario
Experience elevated living in this renovated 3-bedroom where elegant lighting and custom dimmers set the mood. Ensuite laundry adds everyday ease. Style, comfort, and functionality in a well-managed building with 24-hour concierge, indoor pool, sauna, gym and party room. Secure underground parking and ample visitors parking. Spacious primary bedroom with walk-in closet and ensuite bath. Come see it for yourself, schedule a visit today. Rental Price without locker is $3,000. (id:61852)
Right At Home Realty
193 Epsom Downs Drive
Toronto, Ontario
Open house Saturday October 18 12PM-2PM. FULLY FINISHED bungalow offers incredible value and versatility! With a separate basement entrance, two full kitchens, three bedrooms, and two full bathrooms, it's perfectly suited for multi-generational living or income-generating potential. The finished basement also includes an impressive 10' x 20' plus 5' x 13' cellar perfect for storage, a wine room, or workshop. Outside, enjoy a beautiful covered front porch, a private driveway, and a 20' x 24' detached 2-car garage. All exterior updates-including a new roof, windows, and insulation-were completed in 2014, offering lasting durability and peace of mind for years to come. This property offers both charm and practicality. Ideally located in the sought-after Maple Leaf neighbourhood near Keele and Wilson, this home offers the perfect blend of urban convenience and residential charm. Just minutes away to Hwy 401, Yorkdale shopping Centre, Humber River Hospital, and TCC transit options (5-10 minutes from Wilson subway station), it's a prime spot for families, commuters, and investors alike. Enjoy nearby schools, parks, local bakeries and community amenities all within walking distance. Don't miss your chance to own this unique, move-in-ready home-an opportunity you won't want to pass up! (id:61852)
Century 21 B.j. Roth Realty Ltd.
1308 - 204 Burnhamthorpe Road E
Mississauga, Ontario
This upgraded Brand New unit offers a wonderful unobstructed east view of the city skyline as well as a view of the lake from the south end of the oversize balcony. Walkouts to the balcony from the living room and primary bedroom. Upgraded quartz kitchen backsplash, shower faucets and full size washer and dryer. Stainless steel fridge, stove, built-in dishwasher, built-in microwave and room darkening blinds for privacy. Open concept layout with combined living and dining rooms. The separate den offers space for an at-home office. This unit comes with the use of a parking spot and locker. The parking spot is conveniently located right near the building entrance. Building amenities include 24 hour Concierge, outdoor swimming pool, children's playground, gym, games room, party room, outdoor terrace and guest suites. Centrally located with easy access to the 403, QEW and coming LRT on Hurontario. Close to Square 1 Shopping Centre, Sheridan College, Hazel McCallion Central Library, Restaurants and many more amenities. (id:61852)
Royal LePage Realty Plus
32 Joycelyn Crescent
Halton Hills, Ontario
For anyone who is a car enthusiast or does woodworking or simply wants a very cool garage, then you REALLY need to see this. Let's talk about this amazing 2 possibly 3 car tandem garage with its own furnace & 100 amp electrical panel, rear overhead door to the back parking pad. Easy access to the house, storage galore, so many possibilities.This garage will tick all of the boxes on your wish list. 32 Joycelyn Cres. Definitely not your average back split in so many ways!! From the time you enter the spacious foyer with its large closet & French doors that open up and bring you into the fabulous open concept main floor living/dining/kitchen space. Great for hosting and entertaining family & friends. Smooth ceilings, crown moulding & various lighting make for an inviting living space. Large windows allow for natural light to pour in. Kitchen boasts vaulted ceiling, centre island, loads of cupboard space, skylight, SS appliances. Adjacent is the cozy inviting dining area with gas fireplace. Upper level offers, three good size bedrooms all with ceiling fans & double closets, fabulous 3 piece bathroom with an amazing walk in glass shower. Primary bedroom steps down into stunning 4 season sunroom, which offers gas fireplace, windows all around & walkout to the fabulous outdoor garden space with water feature and extensive landscaping. Lower level is an inviting family space with pot lights & wainscotting, an additional 3 piece bathroom, laundry room along with loads of crawlspace storage. Conveniently located close to schools, parks and just a short walk to downtown. This property does not disappoint!! (id:61852)
Royal LePage Meadowtowne Realty
808 - 2485 Eglinton Avenue W
Mississauga, Ontario
** Dare to compare** Best value** Motivated seller sells at $100,000 Loss, , Must Sell, EV premium Parking Spot , in front of the elevator, The Kith Condominiums by Daniels. Spacious 1-bedroom suite (Collective 1-PC, 674 sq. ft. plus 57 sq. ft. balcony for a total 731 sq. ft.) featuring a bright East-facing layout, modern finishes, open-concept kitchen and living area, and private balcony. Includes premium EV parking spot located right in front of the elevator and over $8,3663 in upgrades already paid for shower, cabinets, floor and contemmporary blinds. Conveniently located at Erin Mills Parkway and Eglinton Avenue West, steps to Erin Mills Town Centre, Credit Valley Hospital, transit, and major highways. Seller taking a huge loss of $100,000, offering exceptional value for buyers. A rare opportunity to own in a high-demand Mississauga community built by Daniels, one of Canadas most respected developers. Taxess are not assessed yet. (id:61852)
RE/MAX Hallmark Realty Ltd.
54 Wylie Circle
Halton Hills, Ontario
Calling all first-time buyers, investors, and downsizers!!! This stunning renovated 2+1 bedroom corner end unit townhome is located in the heart of Georgetown! This bright and spacious 3-storey townhome offers open concept living/dining with large bright windows, a gas fireplace,hardwood floors, new lighting, California shutters, and a renovated kitchen featuring quartz countertops, stainless steel appliances, and backsplash. Main floor laundry. The third level boasts a primary bedroom with a wall-to-wall closet, a large second bedroom, and an updated 4-piece bath. Ground floor family room/office or 3rd bedroom with California shutters & a 2 pc bath. This unit has parking for 2 with a private driveway and single-car garage. Don't miss this amazing opportunity to call this move-in-ready location home!!! Close to parks, shopping,schools, the Go station, and walking distance from the Bruce trail & river. Extra: Furnace/Ac (2014), freshly painted. (id:61852)
Royal LePage Real Estate Associates
(Studio) - 52 Mincing Trail
Brampton, Ontario
"Charming Studio Apartment On a Scenic Walkout Ravine Lot with Trail Views! PERFECT FOR A SINGLE PERSON OR A COUPLE, This Cozy space Features a private entrance, Separate Laundry, And Convenient Parking for a small car or sedan. Fully Furnished with a Comfortable Bed, Mattress, Table, Safa Seat, And Chair, This Home is Move-In Ready. Ideal For A Single Person or Couple Seeking Tranquility and Easy Access to Nature. This studio offers the perfect blend of comfort and privacy in a secure setting.The photographs used in marketing materials and the MLS listing are not recent and may differ from the propertys current appearance. (id:61852)
RE/MAX Gold Realty Inc.
128 Bunker Hill Drive
Hamilton, Ontario
Two Homes, Privacy and a Cottage/Chalet Setting - Welcome to your sanctuary from a far too busy world...2-homes-in-1 nestled into the Niagara Escarpment...WITH LAKE ONTARIO VIEWS, and no rear neighbours, ever! This Custom Built Bungaloft with additional Apartment is the ultimate two family set up and needs to be seen to be believed. Originally commissioned by one of Hamilton's most prominent Business and Philanthropic families, this architectural marvel integrates seamlessly into nature. The centrepiece of the Main Level is the Great Room, with a 16 foot high Beamed and Vaulted Ceiling, Brick Focal Wall, Copper Wood Burning Fireplace, and Floor to Ceiling Windows looking outward upon a Landscaped Courtyard and the Escarpment. Up above sits the Master Loft, complete with BR, Ensuite, Loftice with Lake Ontario Views, Walk-In Closet and Walk-Out Terrace. Updates completed by the current, and only 2nd Owner, include a new Kitchen with Quartz Counters, B/I Appliances, Wine Fridge and Custom Cabinetry, Master Ensuite, Roof, Furnace, A/C, HWT (*2025), and Elevated Deck...also with Lake Views. The Courtyard, Master Terrace and Deck provide three separate outdoor areas to enjoy the surroundings. The Main Level of the Original Home also boasts two Retro Chic Bathrooms, and three good-sized Bedrooms, all with Courtyard Views. The Lower Level adds even more value, with Inside Entry from the Garage, Massive Gym, Music Studio/Rec Room/Flex Space, Full Bathroom and Laundry. A 2022 Reno converted an Indoor Pool to a 4 BR Apartment with Separate Entrance, perfect for a Two-Family / Multi-Generation / In Law Suite set up. Serenity, space and flexibility await you - Welcome Home. (id:61852)
Bradbury Estate Realty Inc.
153 - 99 Bristol Road E
Mississauga, Ontario
Exceptional Corner Unit in Prime Mississauga Location!Beautifully maintained and thoughtfully landscaped, this bright and spacious 3-bedroom, 3-bathroom corner unit offers the feel of a semi-detached home. Featuring a rare 3-car parking configuration, a finished recreational basement, and an open-concept kitchen, brand new laminate on the main floor, this home is designed for both comfort and functionality. Enjoy your own private patio backing onto the community pool perfect for relaxing or entertaining.Ideally situated within walking distance to elementary and high schools, parks, and key amenities. Just minutes to Highways 401, 403, and 410, Square One Shopping Centre, Heartland Town Centre, and numerous retail and dining options. Close to libraries, community and recreation centres, medical facilities, and a golf course.Located in a well-managed, family-friendly condo complex, with the upcoming Hurontario Light Rail Transit (LRT) just steps away, providing excellent transit access for daily commuters.A perfect combination of space, location, and lifestyle. Low monthly maintenance fee includes: Swimming pool facility Roof maintenance and Landscaping.. (id:61852)
RE/MAX Gold Realty Inc.
19 Simpson Avenue
Toronto, Ontario
Don't miss this incredible opportunity to own on a desirable Simpson Ave at an unbelievable price. This renovated home has never been lived in and is ready for your personal finishing touches. Its the perfect project to customize or add value. Featuring 3 spacious bedrooms, 4 bathrooms, an open-concept main floor, and a large unfinished basement with a rough-in for an extra bathroom, this property offers endless potential. The basement also has a separate entrance leading to a beautifully fenced backyard, perfect for future use or entertaining. Located near your favorite coffee shops, bakeries, and all the amenities you love, this property boasts an unbeatable location. Whether you're looking for your next great investment or a home to make your own, this is the opportunity you've been waiting for. Act fast opportunities like this don't last long! *Some photos have been virtually staged* (id:61852)
Forest Hill Real Estate Inc.
45 Brushwood Drive
Brampton, Ontario
Beautiful Freehold Townhome 4 Bedroom/2.5 Baths,2 Parking Spaces in a highly desired area. Entrance from Garage to Home and Back Yard. Move In Ready Home With Beautiful Upgrades Throughout Features: Hardwood Floors on the ground floor. Modern Kitchen W/Granite Counter, Back Splash and Centre Island. SS appliances. Large dining area, Master with 5 Pcs ensuite Bath and large W/I Closet. Close To All Amenities, Schools, Parks, Shopping. Tenant will pay water heater rental. (id:61852)
Cityscape Real Estate Ltd.
1006 - 208 Enfield Place
Mississauga, Ontario
Welcome to 208 Enfield Place Unit 1006. Bright & Spacious 1-Bedroom Condo for Lease. Located in the heart of Mississauga's vibrant downtown core, this beautiful and spacious 1-bedroom, 1 bathroom unit is available for immediate possession. Featuring floor-to-ceiling windows that flood the space with natural light and a large private balcony. Close to the University of Toronto Mississauga and Sheridan College campuses, making it ideal for professionals and small families. Ample amenities, including a party room, a fully equipped gym, an outdoor terrace, a billiards rooms, a swimming pool and ample visitor parking. This prime location is just steps away from Square One Shopping Centre, the Living Arts Centre, popular restaurants, schools and the new LRT. Commuting is effortless with the GO station just 3-5 minutes away and easy access to major highways, including the 407, 403 and 410. The unit has been freshly painted and cleaned and brand new carpet has been installed in the bedroom. (id:61852)
RE/MAX West Realty Inc.
34 Niagara Place
Brampton, Ontario
Backing On To Park Beautiful 3 Br Detached Home. Fully Upgraded With Loads Of High End Upgrades. Glass Enclosed Porch With Slate Floor, Open Foyer With Porcelain Tiles, Modern Decor, All Washrooms recently Upgraded With High End Fixtures. Hardwood Floors, Huge Open Concept Kitchen With Custom Foldable Island, Becomes Breakfast Bar, Granite Counters And Stone Back-Splash and walk out to huge Deck. Main Floor Laundry With Inside Excess To The Garage. 3 Spacious Bedrooms, Master With Full 5 Pc. Ensuite With His & Hers Sink. and large wall to wall closet. All Led Pot Lights & Upgraded Light Fixtures, Driveway(2018) & Interlock Sidewalks, Close To Hwy 410,Trinity Common Mall & Schools. All Appliances And Elf's And Window Coverings Included. Additional Income from the Solar Panels on the rear side of the roof. Legal Separate Entrance To 1 Br Bsmt With Kitchen. Perfect for in law suite or extra income. (id:61852)
Century 21 Realty Centre
63 - 2398 Britannia Road W
Mississauga, Ontario
Family Oriented Location, Completely Renovated Spacious 3 Beds 3 Baths Townhome, Laminate Flooring & Hardwood Stairs Throughout, Open Concept Main Floor With Oversized Island, Modern Kitchen With Plenty Of Storage. Good Size 3 Bedrooms Upstairs, Master W/Walk-In Closet & 3Pc Ensuite, Finished Lower Level With A Bright Rec Room Walk Out To Back Yard, Also An Access To Garage Thru Laundry. Close To All Amenities, Minutes To 401/403. (id:61852)
Homelife Landmark Realty Inc.
118 - 250 Sunny Meadow Boulevard
Brampton, Ontario
Location!! Location!! Location!! Newly constructed unit at ((Main Floor)) by Danial offers a compact and functional living space. Freshly painted and featuring an open concept, it boasts stainless steel appliances and a spacious bedroom. Perfect for first-time home buyers, the unit is situated in a sought-after neighborhood With a private front yard, its an ideal spot for outdoor enjoyment. Close to Hwy-410, park, plaza, school & other all amenities & Much More.. Don't Miss it!! (id:61852)
RE/MAX Gold Realty Inc.
#main - 148 Derrydown Road S
Toronto, Ontario
Discover this beautifully maintained MAIN FLOOR home available for lease in one of North York's most sought-after neighbourhoods. With itsspacious layout and prime location, this property is perfect for families or professionals seeking comfort and convenience.Walking DistanceToYork University, Finch West Subway, & Steps To Ttc And Major Highways. Do Not Miss Out On This Gem **EXTRAS** Mail Level: Appliances (Fridge, Stove, Dishwasher, Range-Hood) Washer & Dryer. (id:61852)
RE/MAX Hallmark Realty Ltd.
3508 - 510 Curran Place
Mississauga, Ontario
Luxury Condo In The Heart Of Mississauga City Centre, With 9' Ft Ceilings, 1 Bedroom, 1 Bathroom With Breathtaking Views. Lots Of Natural Light Floor-To-Ceiling Windows. Open Concept Living Room, Dining Room With Walkout To Balcony. Breakfast Bar, One Locker, And Underground Parking. Steps Away From Transit, YMCA, Sheridan College, Celebration Square, The Mississauga Central Library & Square One. (id:61852)
Nu Stream Realty (Toronto) Inc.
