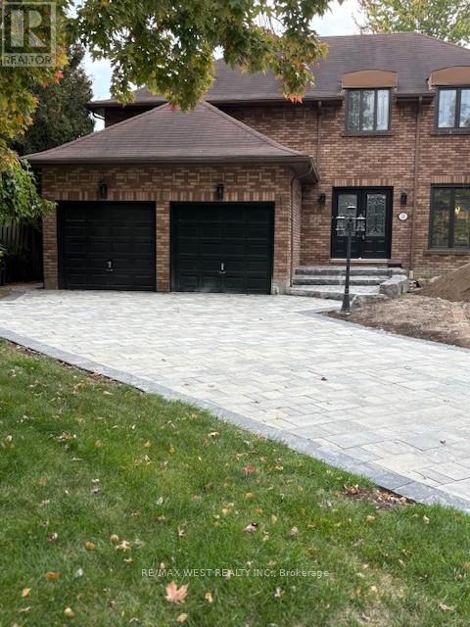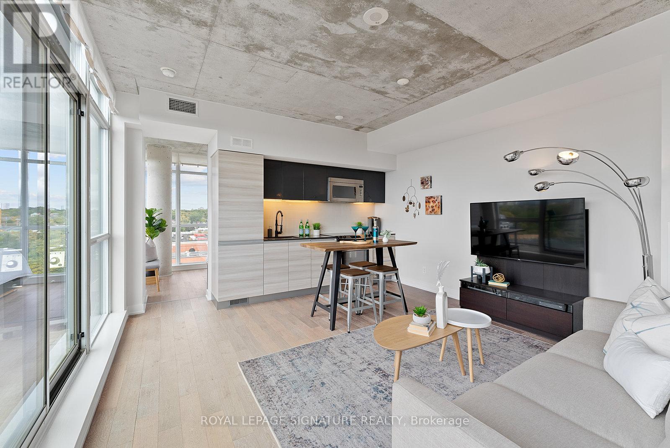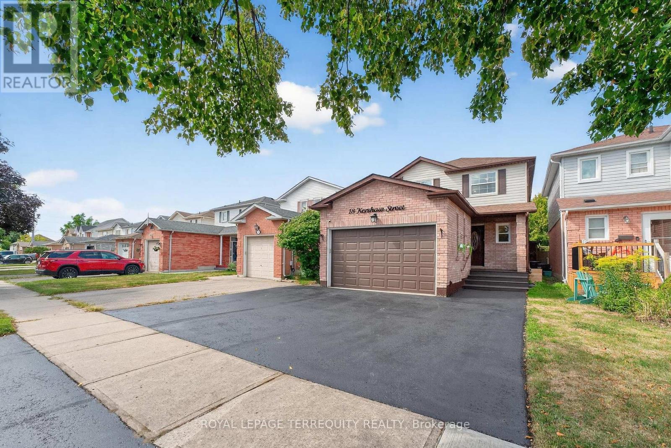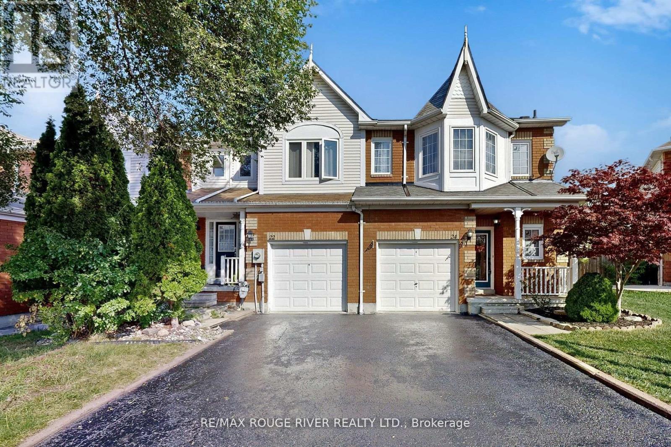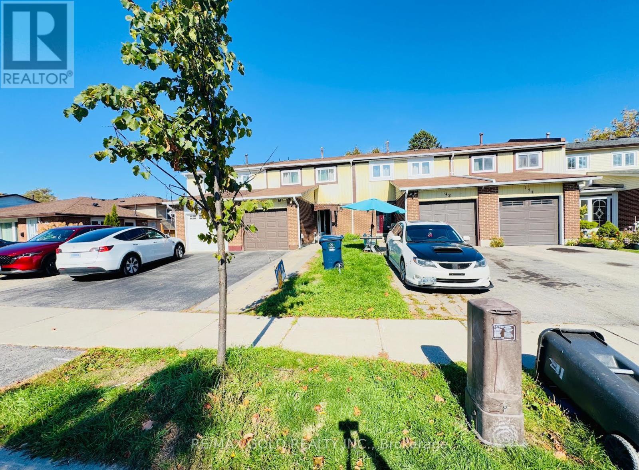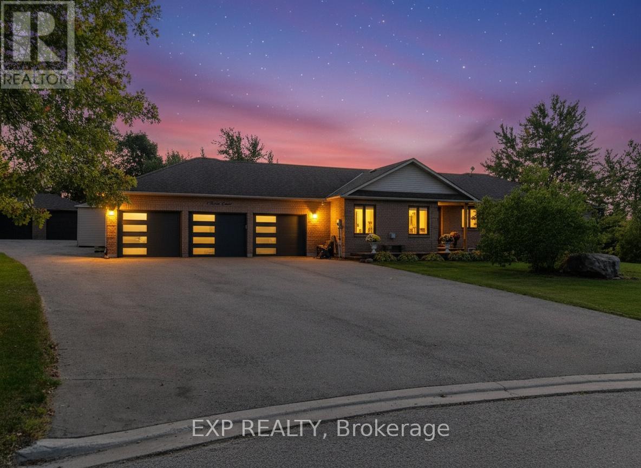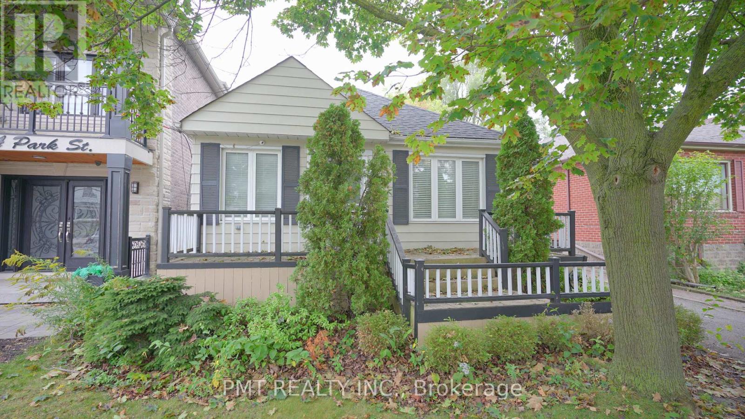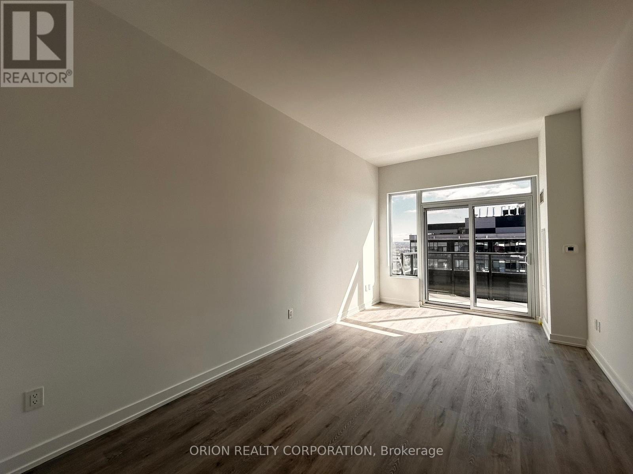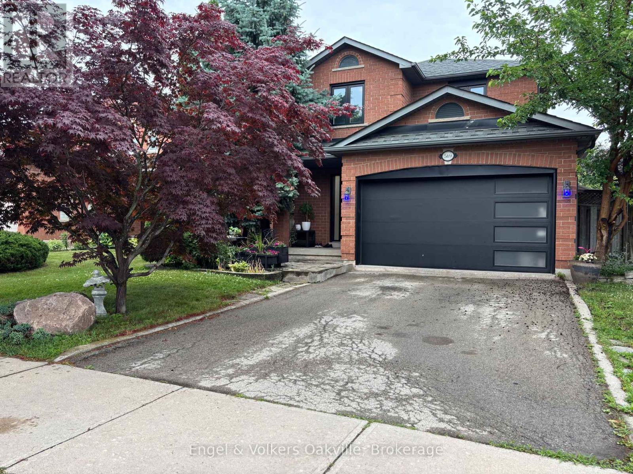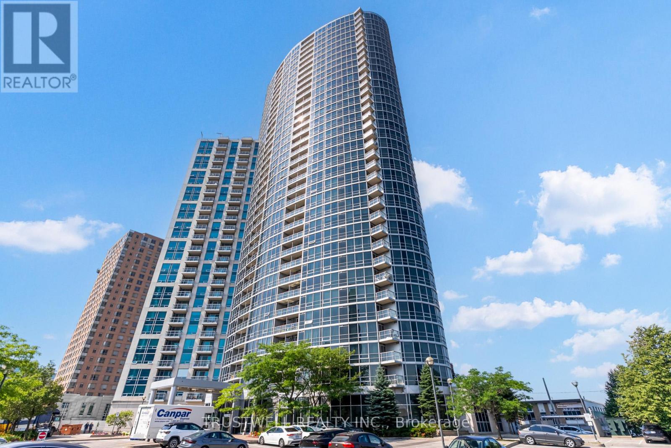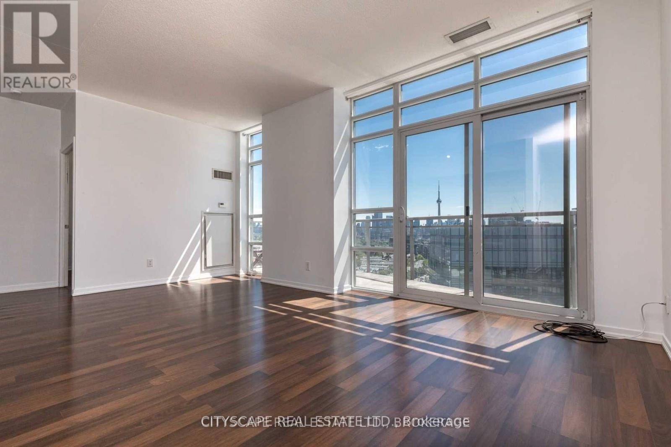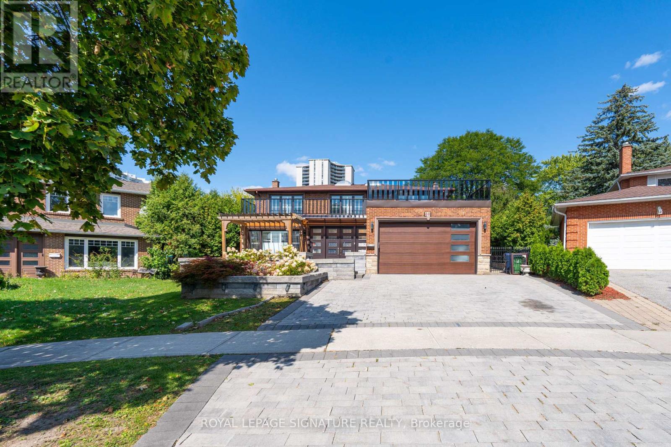12 Tredvalley Grove
Toronto, Ontario
Over $200,000 spent on recent reno. Beautiful 4 bedroom home on a private cul-de-sac backing onto a peaceful ravine. New hardwood throughout, 4 new bathrooms & pot lights galore. Beautiful open concept family room & kitchen with large formal living and dining rooms. 2 warming fireplaces & kitchen walkout to large deck overlooking ravine, quartz counters, stainless steel appliances, main floor laundry & laundry room entrance to garage. This is your forever home, move in and enjoy sipping your morning coffee or evening glass of wine while you view the deer in the ravine! (id:61852)
RE/MAX West Realty Inc.
1021 - 1190 Dundas Street E
Toronto, Ontario
Here Is Your Opportunity To Call Leslieville HOME! Freshly Repainted & Cleaned, This Functional North-West Corner 1 Bedroom Unit Greets You & Your Guests With A Gallery Wall Where You Can Showcase Your Art Collection Away From The Elements. A Spa-Inspired 4 Piece Bathrooms Allows For Both Quick Showers In The Morning And Spa-Inspired Baths To Recharge And Dial Back Into Your Work-Life Balance. The Modern Kitchen With Panel-Ready Appliances Is Great For Your Meal Prep Or Setting Your Friday Charcuterie Board! Enjoy City Skyline Views & Jaw-Dropping Sunsets You'll Love And Pinch Yourself For Daily! The Full Width Balcony Allows You To Clean Your Windows Anytime You Desire And Includes A Gas Line To BBQ And Host More Of Your Peeps! The Bedroom Fits A Queen Sized Bed With Wall To Wall Closet For More Storage Than The Average Condo This Size. The Condo also includes Ensuite Laundry With Large Format Front-Load Washer & Dryer. Both A Private Bicycle Locker & A Premium Locker On The 8th Floor Are Also Included! Great Amenities Include A Gym, Two Guest Suites, 24hrs Concierge & A Rooftop Terrace With Two Napoleon Communal BBQ's & Ample Lounging Space To Dine Al Fresco With A Larger Group Of Friends& Take In More Views Of The Lake Or The City. The Location Is Hard To Beat With All One Needs From Dining to Running Errands & Public Transit At Your Front Door With Easy Access To The Gardiner, DVP & Current Pape Subway Station. Savvy Buyers Will Appreciate The Future Growth In Value Being Walking Distance From The Future Subway Station Merely Steps Away At Gerrard &Carlaw. It's The Perfect Condo For A First-Time Home Owner, Someone Desiring A Pied-A-Terre Or Investors Alike. Very Easy to show! (id:61852)
Royal LePage Signature Realty
18 Kershaw Street
Clarington, Ontario
Don't miss out on this beautiful, detached property with an enchanting backyard! Conveniently situated near King Street E., this is the perfect home for families craving a peaceful respite from city living while staying close to everything you need. The ground floor features a lavish living and dining space with elegant French doors. In the kitchen, stainless-steel appliances and ample pantry space allow you to live out your culinary dreams. A walk-out provides easy access and a charming view of the fully fenced backyard. Elevate your outdoor events; mix drinks at the bar and stay refreshed under the dreamy glow of the pergola. Upstairs is a spacious primary bedroom, which includes an ensuite and walk-in closet. The finished basement boasts a versatile recreation area, laundry room, and den. Staying connected to the broader community is simple! Electric vehicles can be charged easily using the EV charger installed in the garage. Durham Region and GO Transit stops, shopping plazas, parks, and hiking trails are all just minutes away! ** This is a linked property.** (id:61852)
Royal LePage Terrequity Realty
24 Jays Drive
Whitby, Ontario
Beautiful end unit townhouse in sought after Williamsburg community. Welcome to this bright and spacious end unit townhouse situated on a large pie shaped lot in one of Whitbys most desirable, family friendly neighborhoods. This home features a stylish open concept layout with a walkout from the kitchen to a large elevated deck, perfect for entertaining. The fully fenced backyard offers plenty of space for kids, pets, and family gatherings. Inside you'll find 3 generous bedrooms including a large primary suite with a four piece on suite bath. With three bathrooms in total, there is room for the whole family. The home has been freshly painted throughout and the driveway has just been sealed for a crisp, clean finish. The finished basement adds even more living space, complete with pot lights for a warm and cozy atmosphere. A single car garage provides convenience and storage. Located in the heart of Williamsburg, this home is close to top rated schools, parks, shops, and all the amenities in growing family needs. Don't miss your chance to own this beautiful move in ready home in a truly fantastic neighborhood! (id:61852)
RE/MAX Rouge River Realty Ltd.
140 Quantrell Trail
Toronto, Ontario
Welcome to this spotless, extensively renovated freehold townhouse located in a quiet, family friendly neighborhood close to highways, shopping malls, French schools, parks, and all amenities Freshly painted and ready to move in! This beautiful home combines modern finishes with thoughtful updates throughout just unpack and enjoy. (id:61852)
RE/MAX Gold Realty Inc.
8 Pardo Court
Scugog, Ontario
Welcome To This Exceptional Custom-Built Bungalow In The Charming Community Of Seagrave, Just Minutes To Port Perry. Set On Over An Acre Of Private Property On A Quiet, Family-Friendly Court, This Home Offers The Perfect Blend Of Comfort, Quality, And Design. Featuring A Well-Thought-Out Floor Plan With Heated Floors Throughout, The Main Level Includes Three Bedrooms Plus An Office, A Sunken Living Room With Vaulted Ceilings, And Beautifully Renovated Bathrooms With Custom Vanities. The Kitchen Showcases Stone Counters, Stainless Steel Appliances, And Ample Storage - Ideal For Family Living And Entertaining. Enjoy The Convenience Of Main-Floor Laundry, As Well As A Fully-Equipped In-Law Suite In The Walk-Out Basement Complete With Two Additional Bedrooms, A Full Kitchen, And Separate Laundry - Perfect For Extended Or Multi-Generational Living. Outside, Youll Find A Beautifully Landscaped Lot With A 12 X 24 Pool, A Large Paved Driveway, And Ample Parking Leading To A Four-Car Attached Garage With 240 Amp Plugs For Electric Vehicles. Theres Also An Impressive 26 X 30 Detached Heated Garage/Workshop - Ideal For Hobbyists, Storage, Or All Your Toys. With Just Under 4,000 Sq. Ft. Of Total Living Space, This Property Provides Room For Everyone To Spread Out And Enjoy The Country Lifestyle Without Sacrificing Proximity To Town Amenities. (id:61852)
Exp Realty
Main - 41 Park Street
Toronto, Ontario
Welcome to 41 Park Street Main a charming and spacious rental in the sought-after Birchcliffe-Cliffside community! This beautifully maintained home blends comfort and convenience, featuring a bright open-concept living and dining area, a modern kitchen with plenty of cabinet space, and generously sized bedrooms filled with natural light. Enjoy the ease of having your own private entrance and access to outdoor space, perfect for relaxing or entertaining. Located on a quiet, tree-lined street, you're just minutes from the scenic Bluffs, waterfront trails, and stunning parks. The neighborhood offers excellent schools, local shops, and cozy cafés, while TTC access and the nearby GO Station make commuting to downtown a breeze. A perfect opportunity to enjoy the best of east-end living in a welcoming, family-friendly area! (id:61852)
Pmt Realty Inc.
2906 - 1435 Celebration Drive
Pickering, Ontario
Stunning 1 bed plus den in Pickering! This suite is sun-filled with natural sunlight. Enjoy spacious open concept living/dining area, sleek kitchen with quartz countertops, stainless steel appliances, and a balcony perfect for relaxing. The den is ideal for a home office or guest space. Conveniently located walking distance to Pickering Go Station, mins to Hwy 401, Pickering Town Centre, shops, restaurants, and Frenchman's Bay. Amenities include fitness gym, yoga studio, party room, pool, BBQ terrace, and more. One parking included. Locker available at an additional cost of $50/mth (id:61852)
Orion Realty Corporation
569 Phoebe Crescent
Burlington, Ontario
Welcome to 569 Phoebe Crescent, the best valued detached home in a desirable family-friendly neighbourhood in Burlington, close proximity to the lake and several parks to enjoy! The curb appeal is lovely with an updated garage and front door that greets you. This home boasts 1542 sq ft with an easy open concept layout w/living room and dining room combination featuring a gas fireplace. The eat-in galley kitchen is spacious w/ stainless steel appliances, glass tiles and convenient access to a decent sized backyard. The 3 bedrooms in the upper level are carpet free and the primary offers ensuite privileges with a walk-in closet. The finished lower level has additional living space including a fourth bedroom with a soaker tub ensuite featuring wood wainscotting. The space can easily be used as an oversized recreation room. Convenient separate laundry room area, cold cellar storage and a little work shop nook. If you're looking for location and space for a growing family , this home checks the boxes. Follow Your Dream, Home. (id:61852)
Engel & Volkers Oakville
2007 - 83 Borough Drive
Toronto, Ontario
Welcome to Tridel's 360 at the City Centre. This spacious and functional, 1 bedroom unit with an eastern exposure is immaculate and move-in ready! Enjoy sunrise views from the walk-out to the balcony from the living/dining area with a warming electric fireplace and display mantle. Prepare meals and entertain in the open concept kitchen with a lovely granite breakfast bar and counters. Durable laminate flooring is laid throughout the living/dining areas and primary bedroom. The sun-filled primary bedroom has floor-to-ceiling windows with a large wall-to-wall double closet with built-in closet organizers. Just steps away from the bedroom is the 4-piece bath with a rain shower head. For extra convenience, the locker for this unit is located next to the parking space in the underground parking garage. You will surely enjoy the amazing building amenities including: 24 hour concierge, the indoor swimming pool, sauna and hot tub, fully equipped gym, billiards and party room, the roof top patio on the 26th floor and lots of visitor's parking. This condo is conveniently located off the 401, minutes from 404 and DVP, TTC just steps away. Short stroll to Scarborough Town Centre, groceries/shopping, restaurants and so much more! Don't miss out on this one! (id:61852)
Trustwell Realty Inc.
2115 - 38 Joe Shuster Way
Toronto, Ontario
Southeast lake facing brightly sunlit unobstructed scenic view unit! conveniently located at king west and Dufferin. Master Ensuite + 2nd Br with large living/ Dining space overlooking the Lake - Toronto islands/porter airport. steps to liberty village Shops/Restaurants, Groceries, TTC, shopping and financial district. building amenities and 24 hour concierge. The unit is pet friendly! (id:61852)
Cityscape Real Estate Ltd.
88 Olsen Drive
Toronto, Ontario
Rarely Offered Exceptional 4+3 bedroom detached home backing onto Graydon Hall Park in the highly desirable Donalda Club community. Fully renovated from top to bottom and in excellent condition, the main floor features a spacious family room, laundry, and updated kitchen and bathrooms, all finished with hardwood flooring.The beautifully landscaped backyard is perfect for entertaining, with interlock patio, inground pool, treehouse, and playscape. A separate side entrance leads to a versatile in-law suite with 3 bedrooms.Ideally situated just minutes to Hwy 401, DVP, TTC, and Shops at Don Mills, this home offers the perfect combination of lifestyle, convenience, and space.Rarely Offered Executive Residence in Donalda Club! Discover This distinguished 5-bedroom, 2-storey detached home backing onto open parkland in one of Toronto's most sought-after neighbourhoods. Designed with both elegance and functionality, the home features a spacious main floor with a family room and laundry, an updated kitchen and bathrooms, and hardwood flooring throughout. The expansive backyard is ideal for entertaining,complete with an inground pool, treehouse, and playscape. Perfectly and Strategically situated minutes to Hwy 401, DVP, TTC, and Shops at Don Mills, this property offers the ideal balance of lifestyle, convenience, and space for the modern family. (id:61852)
Royal LePage Signature Realty
