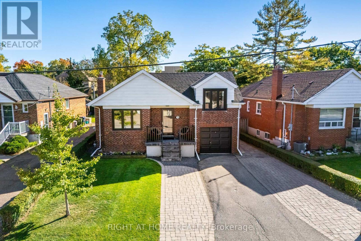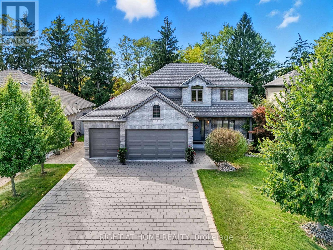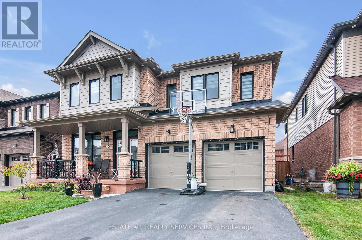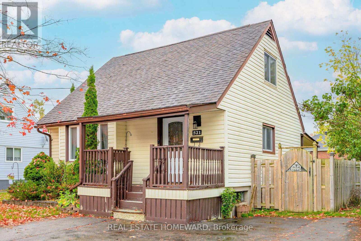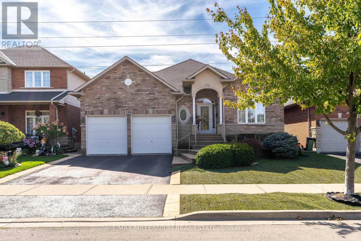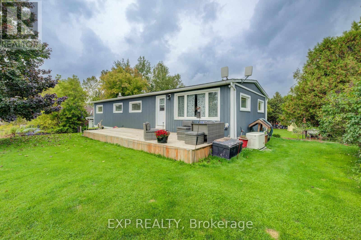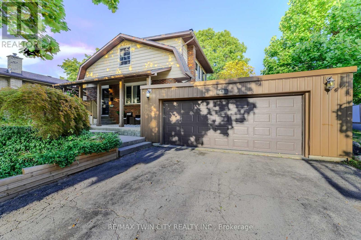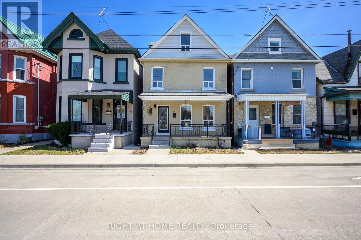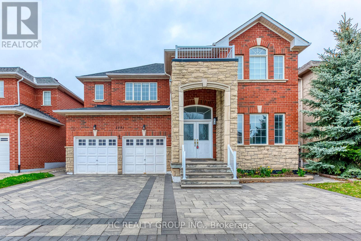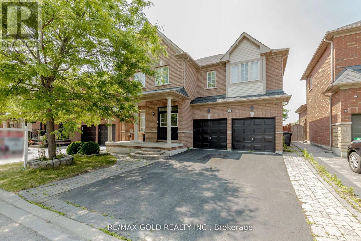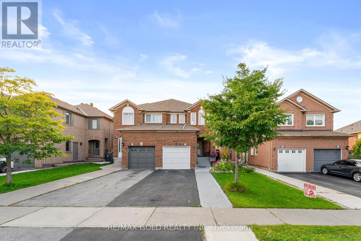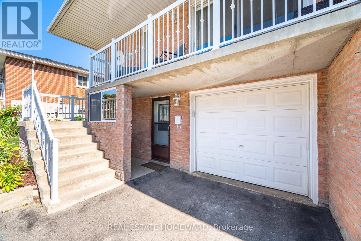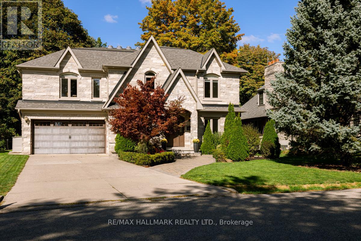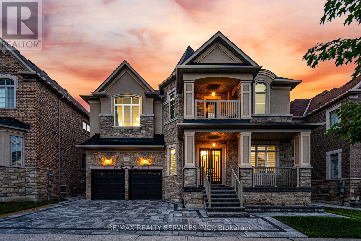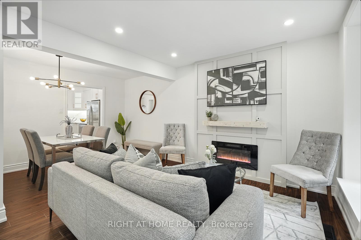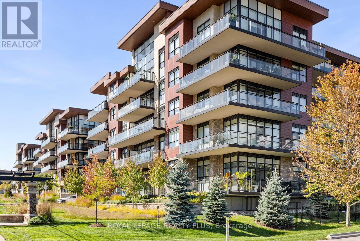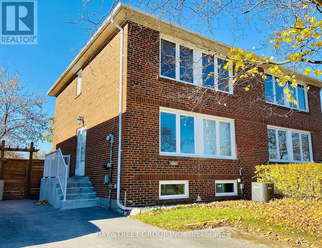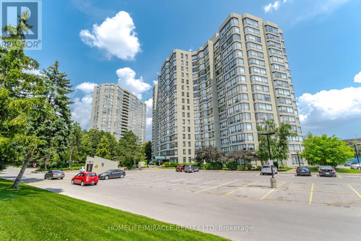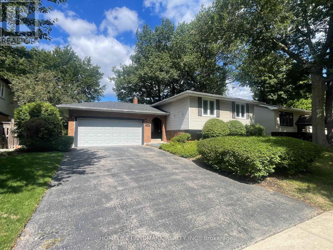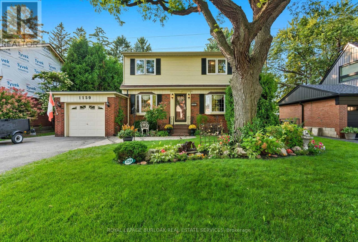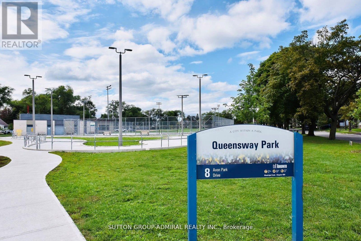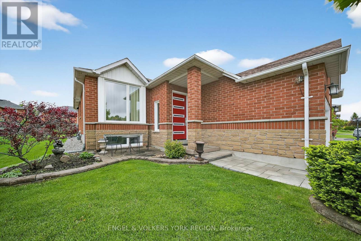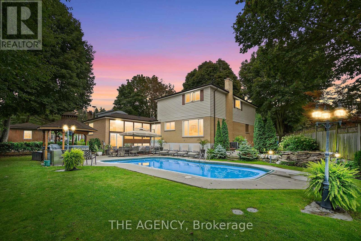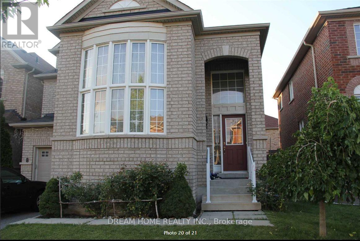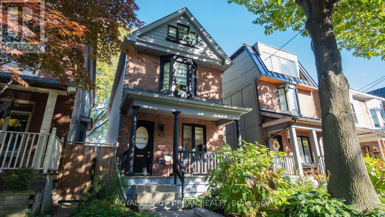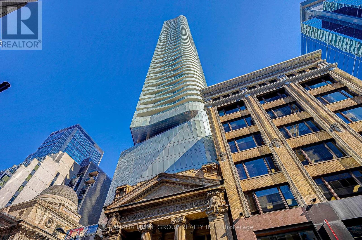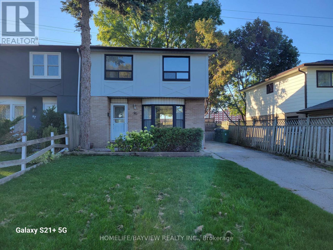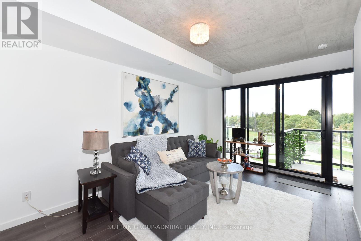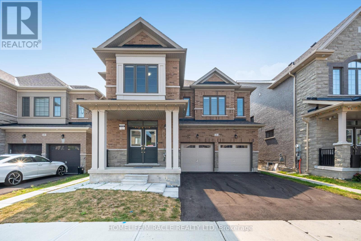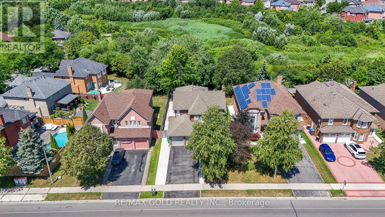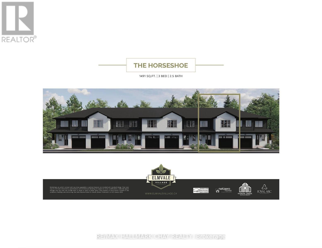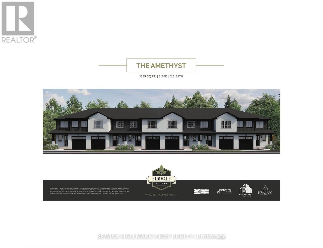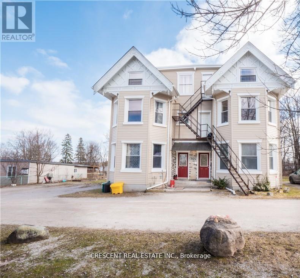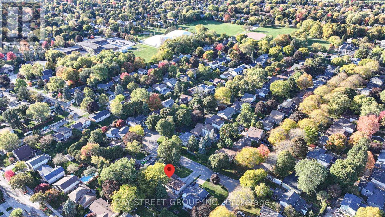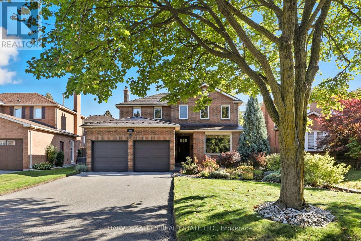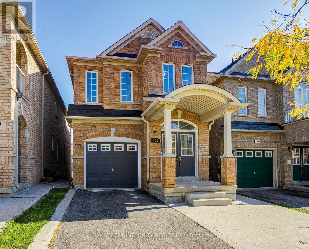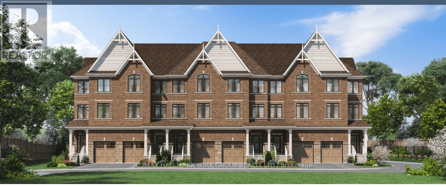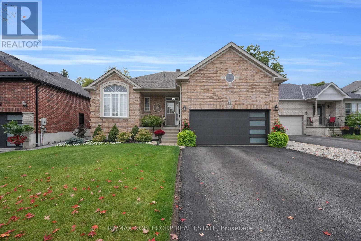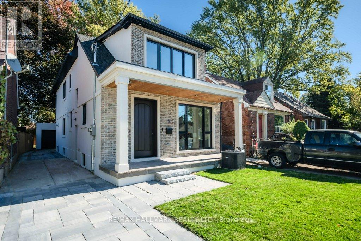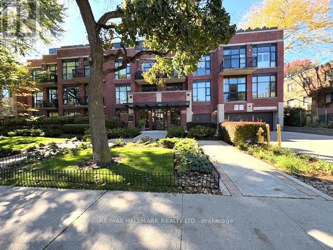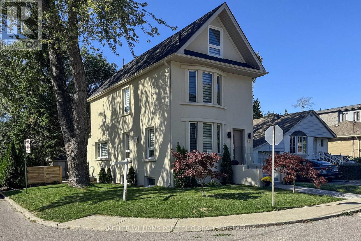75 Emerald Crescent
Toronto, Ontario
Welcome to 75 Emerald Crescent, a beautifully updated home set on a rare oversized lot just steps from the lake. With 50+ ft frontage and over 105ft depth, an attached garage, parking for three cars, and a private backyard oasis, this property offers outstanding outdoor space and excellent potential for future expansion for growing families. Thoughtfully renovated throughout while preserving the original mid-century charm, this home offers a warm, functional layout and generously sized bedrooms, including a spacious primary retreat with double closets. The main level includes a custom built-in, open concept kitchen/dining area and fireplace, while the finished basement adds living space with a large and comfortable rec room. Stepping outside, the south-facing backyard features a built-in planter, interlocking patio and walkway, and a newer fence, grassy area, and dedicated area for a gas firepit. This large, unobstructed area delivers upscale enjoyment, and provides opportunity to add a pool, extend the home, or potentially add a backyard garden suite - the possibilities are endless! The home's ideal location provides convenient access to the lake, waterfront trails, community pool, parks, and highly rated elementary and high schools. With newer windows and a newer roof, as well as AC on the main floor, this home is truly move-in ready. Don't miss your chance to experience the best of city living while enjoying incredible privacy and outdoor space in this beautiful home! (id:61852)
Right At Home Realty
1426 Farrow Crescent
Innisfil, Ontario
Experience space, comfort, and a peaceful lifestyle in one of Innisfil's most highly desirable neighbourhoods. This 4-Bedroom, 4-Bath Detached Home on a Premium End Lot is bright, open, and inviting. Combining modern finishes with functional family living. 9-foot ceilings and hardwood floors greet you on the main level, where a spacious office offers the perfect space to work from home. Filled with natural light, open-concept living, and generous spaces, this property invites you to imagine your next chapter here. The formal dining area flows seamlessly into the kitchen with granite countertops and stainless steel appliances, opening into the living room and out to a backyard ready to become your personal oasis, perfect for family gatherings and summer barbecues. Upstairs, each bedroom is generously sized with ensuite bathrooms, including a primary retreat with spa-like features: stand-up shower, soaker tub, double sinks, and a large walk-in closet. The basement offers a blank canvas to customize for additional living space or recreation. Set just steps from Lake Simcoe in a family-friendly area, this home is close to parks, schools, shopping, and all amenities. Minutes drive to Innisfil Beach Road and commuting is simple with easy access to Highway 400, 15minutes to South End Barrie, and 15 minutes to Bradford. With the upcoming Orbit Development and future home to the Go Station nearby, this is more than a home, it's a lifestyle and along-term investment in a prime location. (id:61852)
RE/MAX Experts
35 Caverhill Crescent
Middlesex Centre, Ontario
BACKING ONTO THE SERENE KOMOKA PONDS, this stunning Marquis-built 2-storey home offers 2,859 sq. ft. of beautifully finished living space and ultimate privacy for outdoor dining & relaxation bounded by the peaceful views of the surrounding landscape w/ no rear neighbours. Featuring 4 spacious bedrooms and 3.5 bathrooms, this home combines thoughtful design with stylish finishes. The triple-car garage includes a rear-facing door for easy backyard access. The gourmet kitchen is a showstopper, complete with a massive island, wine fridge, stainless steel appliances (all included) and granite countertops. Enjoy a fully finished basement with a stylish full bathroom, large bedroom, recreation room, and family room perfect for entertaining or relaxing. Ample storage in pantry with a full size fridge & underneath stairs, ensuring every inch of space is maximized. Additional highlights include: - Main floor laundry - In-floor heating plumbed into the basement and garage - Heated ensuite flooring - Sandpoint well in the basement with outside faucet - Central vacuum system. This property is truly move-in ready, no updates needed. A rare opportunity to own a premium home in a sought-after, family friendly setting. Dont miss your chance to live in one of Komoka's most desirable locations. (id:61852)
Right At Home Realty
59 July Avenue
Hamilton, Ontario
S T U N N I N G. 4-Bedroom Detached house in highly sought after area of **Stoney Creek mountain **over $250,000 in **upgrades** !! Located in one of Hamiltons most desirable neighborhoods. **Separate living /dining rooms & Spacious family room **with hardwood floors Gourmet kitchen with granite counters & high-end stainless steel appliances Custom feature wall with built-in TV , 9-ft smooth ceilings in kitchen , 4 bedrooms, 3 bathrooms including a master with a 5-pc ensuite & his/her closets. Total of 4 bathrooms throughout.Basement: separate entrance through garage. Unspoiled unfinished basement ready for your touch.and taste **big Lot: 45 x 106 ft, wide and deep,**with a big backyard & gazebo perfect for entertaining!Too many upgrades to list this home is a must-see the list goes on and on !! Show and sell !! (id:61852)
Estate #1 Realty Services Inc.
521 O'connell Road
Peterborough, Ontario
CHARMING 1.5-STOREY HOME, NICELY SITUATED IN PETERBOROUGH'S DESIRABLE SOUTH END. WHETHER YOU'RE BUYING YOUR FIRST HOME OR LOOKING TO DOWNSIZE, THIS WELL-MAINTAINED PROPERTY OFFERS A FANTASTIC OPPORTUNITY. THE MAIN FLOOR HAS A LIVING ROOM, A BRIGHT & FUNCTIONAL KITCHEN, A SEPARATE DINING AREA AND A FULL 4PC BATH. UPSTAIRS YOU WILL FIND THE PRIMARY BEDROOM AND 2ND GUESTROOM, BOTH OFFER UNIQUE STORAGE WITH LOTS OF CLOSET SPACES. THE BASEMENT IS FINISHED WITH A 3PC BATH, DEN OR 3RD GUESTROOM, REC SPACE, LAUNDRY AND UTILITY STORAGE. YOU WILL ENJOY THE QUAINT SITTING AREA AT YOUR FRONT DOOR, NICE SIZED DECK IN THE BACK AND SPACIOUS BACK AND SIDE YARDS. CLOSE TO ALL AMENITIES, TRAILS, PUBLIC TRANSIT. (id:61852)
Real Estate Homeward
5207 River Road
Niagara Falls, Ontario
This five (5) Bedroom HOUSE is located in one of the most scenic locations in Ontario - City of NIAGARA Falls directly on RIVER ROAD, which runs along NIAGARA GORGE from the FALLS on towards Niagara-on-the-Lake,and while it can accommodate any family, it also has a BED and BREAKFAST License, which opens earning potential for capable entrepreneur. House is right on the RIVER Road in the FALLS's end of the Bed & Breakfast District. LOCATION ! LOCATION! ~ 1.0 km away from RAINBOW Bridge~1.5 km away from AMERICAN Falls )~ 2.5 km away from HORSESHOE Falls~ 1.4 km to Bus & Railway Station. Direct Exposure to Tourist Traffic along Rover Road. House was used in the 90's as Bed & Breakfast, Recently upgraded to new BB Bylaws, inspected & Licensed and Operational as Bed & Breakfast Business.The House was fitted & upgraded to meet City's Bylaws for operating a BED and BREAKFAST Business and has a City License to accommodate Tourists. Property is right on Niagara Gorge, so at times, depending on wind direction, you can hear the FALLS roaring in a distance. Please note this Offer is for House only, and not for BB business, which is not transferable. Buyer can apply for own license And while the B & B can generate income after Buyer obtains own license, note that Seller gives No Warranty to Buyer for any success of BB operations, which is solely dependent on Buyer's entrepreneurial performance. Buyer shall do own market research and assess own capacities to run BB business. Seller just added 4th room along with parking to BB license and increased rental capacity 25%. *For Additional Property Details Click The Brochure Icon Below* (id:61852)
Ici Source Real Asset Services Inc.
188 Blue Mountain Drive
Hamilton, Ontario
One Of A Kind!!! Welcome To This Exceptional Custom Built Bungalow, Offered For The First Time By Its Original Owner And Showcasing Meticulous Care And Thoughtful Upgrades Throughout. Situated on a 48.00 x 105.12 Ft Lot. This Home Blends Quality Craftsmanship With Modern Conveniences And A Resort-Inspired Backyard Retreat. The Stone And Brick Exterior With Double-Car Garage And Concrete Driveway Will Impress Right From The Curb. This Fantastic Home Has 2-Bedrooms And 2 Full Bathrooms. The Open Concept Main Level Features Beautiful Hardwood Flooring Throughout, A Gas Fireplace And Large Windows Allowing Plenty Of Natural Light. There Is A Gourmet Kitchen With Granite Counters, High Quality Stainless Appliances, Including A Stovetop With A Microwave, And Plenty Of Cabinet Storage Space. Outside You Can Entertain Your Friends And Family In The Fully Fenced Yard With Low Maintenance Exterior, Artificial Grass & Beautiful Gazebo With Hot Tub. Don't Miss This Rare Opportunity To Own A Meticulously Home In A prime Location Ideal For Those Seeking A Turnkey Property In A Sought-After Community!! (id:61852)
RE/MAX Millennium Real Estate
7442 Wellington Road 109
Wellington North, Ontario
Affordable Country Living with In-Law Suite Welcome to 7442 Wellington Road 109, a charming country property just outside of Arthur with easy access to both Arthur and Palmerston. Set on nearly half an acre, this bungalow offers the perfect balance of comfort, space, and functionality. The main floor features three bedrooms and two bathrooms, including a primary ensuite. A bright eat-in kitchen, formal dining room, and spacious living room provide plenty of room for everyday living and entertaining. Practical touches like a pantry and main floor laundry make this home suitable for every stage of life. Step outside to enjoy a large backyard with endless possibilities space for gardening, play, or simply relaxing in the fresh country air. Whether you are hosting summer barbecues on the upper deck, hanging laundry on the line, or storing your toys and tools in the generous outbuildings, there is something here for everyone. The fully finished lower level offers a self-contained in-law suite with its own entrance. Complete with a full kitchen, bedroom, bathroom, and laundry, it is ideal for multigenerational living. A cozy fireplace, walkout to a private patio, and additional storage make this space comfortable and inviting for anyone. And for that extra peace of mind a back up generator will keep the lights on and water flowing all the time. With more than 2,600 square feet of finished living space, natural gas heating, central air, and a drilled well, this property represents excellent value for those looking to enter the country market. Come and discover why this home is the ideal blend of rural living, family space, and lifestyle flexibility. (id:61852)
Exp Realty
49 Thomson Road
Norfolk, Ontario
Welcome to 49 Thomson Rd, Simcoe a beautifully maintained 5-level backsplit offering 5 bedrooms and 3 bathrooms in a quiet, family-friendly neighborhood. This spacious home features a functional and versatile layout with multiple living areas spread across five levelsideal for growing families or multigenerational living. The main floor includes a welcoming living and dining area that leads into a well-equipped kitchen, perfect for everyday living and family meals. Off the dining room, sliding doors open to a private deck complete with a hot tuba perfect spot to relax or entertain. With ample living space, a large backyard, and a prime location near schools, parks, and shopping, this move-in ready home has everything you need. Dont miss your chance to make it yours!Welcome to 49 Thomson Rd, Simcoe a beautifully maintained 5-level backsplit offering 5 bedrooms and 3 bathrooms in a quiet, family-friendly neighborhood. This spacious home features a functional and versatile layout with multiple living areas spread across five levelsideal for growing families or multigenerational living. The main floor includes a welcoming living and dining area that leads into a well-equipped kitchen, perfect for everyday living and family meals. Off the dining room, sliding doors open to a private deck complete with a hot tuba perfect spot to relax or entertain. With ample living space, a large backyard, and a prime location near schools, parks, and shopping, this move-in ready home has everything you need. Dont miss your chance to make it yours! (id:61852)
RE/MAX Twin City Realty Inc.
98 Birch Avenue
Hamilton, Ontario
***Priced to Sell***FULLY RE-MODELLED / RENOVATED*** Exceptional property offering incredible value. For the price of a condo, own this fully detached, brick home featuring FOUR finished and REMODELED/upgraded levels. Situated in the heart of Hamilton's Gibson neighborhood, a spacious 2.5-story detached home. The property boasts: 5+1 Bedrooms and 3 Bathrooms with lots of free-Parking: Two private rear parking spaces, plus ample street parking. BASEMENT: Fully finished with a separate entrance featuring a bedroom and a full ensuite bathroom. Ideal for guests, extended family, or potential rental income. GROUND FL: Beautiful Open Concept large living room, formal dining room, spacious kitchen, and a convenient powder room. The ceramic tile and DESIGNER HARDWOOD flooring add a touch of elegance. SECOND FL: Comprises 3 generously sized bedrooms and a full bathroom, providing comfortable living space for the family. THIRD FL: Offers two additional bedrooms, one can also serve as extra living space or home offices, catering to your lifestyle needs. ADDITIONALLY: Location: Directly facing a park with a splash pad, offering scenic views and recreational opportunities right at your doorstep. Outdoor Space: Enjoy the covered front porch overlooking the park, perfect for relaxing evenings. Recent Updates: TOO MANY TO LIST! Neighborhood Amenities: close to Schools, Public Transit, Shopping & Dining AND Recreation. (id:61852)
Right At Home Realty
2591 North Ridge Trail
Oakville, Ontario
Don't Miss Out On This Spectacular Executive Home To Settle Your Family In Prestigious Joshua Creek, Family Friendly Neighbourhood With Amazing Neighbours. Real High-demand Community For Decent Families. 5+2 Bedrooms, Totally Approx. 3300 SqFt. Of Finished Living Space. Great Functional Layout, Massive Windows Surrounded With Sun-filled. $$$ Upgrades, Interlock Driveway (2017), Basement Renovation (2018), Roof (2018), Furnace (2018), Light Fixtures (2021), Pot Lights (2021), Hardwood Flooring (2021), Interior Freshly Painted (2021). Convenient Access To Home Directly From Garage. Enjoy Your Time With Family In The Fully Fenced Backyard With Customized Huge Patio. Coveted Location, Easy Access To Hwys, Schools, Shops, Parks, Hospital & So Much More! It Will Make Your Life Enjoyable & Convenient! A Must See! You Will Fall In Love With This Home! ***EXTRAS*** Top Notch School District! (id:61852)
Hc Realty Group Inc.
22 Ungava Bay Road
Brampton, Ontario
Beautifully Maintained East-Facing Home with Legal Basement Apartment Set on a premium 45 ft lot with no rear neighbours, this bright and welcoming home offers 4 spacious bedrooms and 3full baths upstairs, plus a legal basement apartment with a separate entrance currently rented for $1,800/month for great income potential. Enjoy 9 ft ceilings, crown molding, hardwood floors, and a cozy bay window on the main floor. The modern kitchen features stainless steel appliances and granite countertops, opening to a private backyard with a deck and garden shed perfect for relaxing or entertaining. Located just steps from junior and middle schools and only 2 minutes from public transit. Major updates include the roof (2021) and A/C (2024). This home checks all the boxes: space, location, and rental income! Offer any time. (id:61852)
RE/MAX Gold Realty Inc.
83 Mount Ranier Crescent
Brampton, Ontario
Welcome to 83 Mount Ranier Cres, Brampton. This Very Spacious Semi-Detached Home Features Separate Living & Family Rooms On Main Floor With Hardwood Floorings. Kitchen Comes With Granite Counters, Pot Lights Thru Whole House, Upstairs Comes With 3 Spacious Bedrooms & Separate Laundry Area. Very Clean Never Rented Basement Comes With 2 Bedrooms & Full Washroom. Extended Driveway For Car Parkings. Decent Backyard With Walkout to Deck & Gazebo For Entertainment. **Must Watch Virtual Tour** (id:61852)
RE/MAX Gold Realty Inc.
107 - 2125 Itabashi Way
Burlington, Ontario
Beautifully maintained bungaloft townhome in a highly sought-after adult lifestyle community, offering the perfect blend of space, functionality, and low-maintenance living. This thoughtfully designed home features a spacious main floor with a generous primary bedroom complete with ensuite, a versatile den/office perfect for working from home, and a bright great room with vaulted ceilings that flows seamlessly into the kitchen, creating an ideal space for both everyday living and entertaining. The main level also includes convenient main floor laundry and a powder room for guests. Upstairs, the loft-style family room provides additional living space filled with natural light, complemented by a large guest bedroom and a full 4-piece bathroom, perfect for visitors or extended family. The oversized two-car garage adds exceptional convenience and storage. Step outside to your private outdoor space, an inviting retreat to enjoy your morning coffee or unwind at the end of the day. As a resident of this exclusive adult lifestyle community, you'll enjoy access to the community clubhouse, perfect for social gatherings, events, and connecting with neighbors who share your stage of life. Nestled in one of Burlington's most desirable neighborhoods, you're just minutes from parks, shopping, dining, and major highways, while enjoying the peace and tranquility of a mature, welcoming community. This rare find combines lifestyle, location, and the ease of low-maintenance townhome living! (id:61852)
Keller Williams Portfolio Realty
309 Royal Salisbury Way
Brampton, Ontario
Welcome to your dream property! Recently updated, this spacious 5-level backsplit offers an exceptional opportunity with rental income potential. This home boasts 6 bedrooms, 3 bathrooms and 2 kitchens making it perfect for a multi-generational family or savvy investor. Spacious eat-in kitchen, modern living room with spacious backyard perfect for entertaining. The basement apartment features 2 bedrooms, kitchen and a separate entrance, providing privacy and convenience for tenants. The property also includes a built-in garage, with total parking spaces for 4 vehicles. Conveniently located near schools, highways, bus stops, shopping centers, and other amenities. This home offers both comfort and accessibility. (id:61852)
Real Estate Homeward
14 Ballantyne Court
Toronto, Ontario
Won't you be my Ballantyne? Located in Etobicoke's prestigious Princess Anne Manor neighbourhood and nestled on a quiet, tree lined cul-de-sac, this stunning home is a statement of refined architecture, modern living and timeless luxury. Perfectly situated in one of Toronto's top-rated school districts and minutes from St. George's Golf & Country Club and Person Airport, the location is unbeatable. An impressive grand foyer with a soaring 20' ceiling welcomes you into a space that exudes warmth, elegance & sophistication. Exceptional craftsmanship is a hallmark of this custom built home that combines an array of high-end finishes such as crown moulding, hardwood and marble flooring, coffered ceilings and custom millwork to create a place of comfortable, joyous living. The overall feel of the space is open and expansive yet it is made up of several distinct, private spaces. Yes, you can host an elegant dinner soiree in the formal dining room while the children amuse themselves in the adjacent living room! It's hard not to enjoy cooking in the gourmet kitchen, featuring high-end KitchenAid appliances that include a 6-burner gas stove, essential wine fridge and built-in ovens. The main living area walks out to an open deck and private backyard which extends to Princess Margaret Park, your most perfect escape! On the lower level you'll find a full in-law suite, perfect for multi-generational living or a possible rental income unit. The upper level's 4 spacious bedrooms with dedicated washrooms greatly reduce the probability of inter-family conflict and a separate laundry room is the Ying to your Yang. The primary suite is a true 5-star show stopper: featuring a dedicated lounge area, it also boasts a private balcony, walk-in closet and spa-inspired six piece washroom retreat, complete with a hydro massage tub. Did I mention the oversize garage (which can house a full in-home gym)? This home is everything you're looking for and more - come ready to be swooned & charmed! (id:61852)
RE/MAX Hallmark Realty Ltd.
16 Venue Road
Brampton, Ontario
Welcome to this beautiful Castlemore home in Brampton! With over 5,000sqft of living space, it offers 10 ft main floor, 9 ft upper level & 9 ft LEGAL BASEMENT. TANDEM 3-car garage, 5 bedrooms, and 6 bathrooms. You'll love the grand great room with its high decorative ceilings, pot lights, stone fireplace, and chandelier perfect for both family time and entertaining. The home features a stunning main kitchen plus a handy spice kitchen. The bright breakfast area opens directly onto an interlock patio, ideal for outdoor meals. The spacious primary suite is a true retreat, complete with a custom walk-in closet with island, a cozy two-sided fireplace and a luxurious 5-piece en-suite. Bedroom 2 includes its own walk-in closet and private bathroom, while bedrooms 3 and 4 share a Jack-and-Jill 5-piece bath. 5th room could become a fifth bedroom. 2-bedroom LEGAL BASEMENT suite and another separate unit perfect for extra income or extended family. Outside, a freshly finished stone driveway adds to the curb appeal. With thoughtful upgrades throughout, this home offers space, style, and opportunity in one of Brampton's top neighborhoods. Schedule your visit today! (id:61852)
RE/MAX Realty Services Inc.
413 Enfield Road
Burlington, Ontario
Fully Renovated with In-Law Suite & Double Garage Access!Beautifully updated 3+1-bed Aldershot home offering 1,500+ sq ft, a modern kitchen with quartz counters, rare ensuite, cozy fireplace, and separate basement suite with garage entry. 3 full bathrooms and a powder room. Deep 150-ft lot, newer mechanicals, and a short walk to shops & GO Station. Perfect for downsizers, first-time buyers, or investors. (id:61852)
Right At Home Realty
327 - 1575 Lakeshore Road W
Mississauga, Ontario
Rich quality features and upgrades throughout this gorgeous corner unit with unobstructed southeastern views! The entry foyer leads to an open private space that is ideal for a computer center. Living room floor to ceiling custom built wall unit has electric fireplace, TV outlet, storage plus indirect lighting over open display cubes. Walk-out to balcony from corner dining area, beautiful large surround windows. The Kitchen is marvelously complete! Stainless steel appliances, double door fridge, pot drawers, extra shelves, cupboard organizers, granite counters, large island plus a built-in credenza with upper shelves. Primary bedroom, 3 pc ensuite, organized walk-in closet and blind on remote. This split bedroom model also has a 4 pc bath with jetted tub. Full size washer/ dryer. Hardwood throughout. Parking space, electric car charger, locker on suite floor. Conveniently located this well designed 2-bedroom condo is filled with custom upgrades and so much more! (id:61852)
Royal LePage Realty Plus
2175 Wiseman Court
Mississauga, Ontario
Welcome to this bright and lovingly maintained semi-detached 2-story home in desirable Clarkson! Featuring a rare main-floor bedroom or home office, elegant smooth ceilings with modern LED pot lights in living room, dining room and the rec.room, and a finished basement with extra bedroom and recreation space. Enjoy the beautiful 9.4 Ft sunroom (130 sq ft)with coffered ceiling and integrated LED lights - a true bonus retreat overlooking the greens and plants in the backyard, perfect for relaxing or entertaining.Close to schools, parks, and transit. Move in ready and perfect for growing Families! (id:61852)
Bay Street Group Inc.
12 - 690 Broadway Avenue
Orangeville, Ontario
Ask about this month's Builder Incentive! Purchase directly from the builder and become the first owner of 12-690 Broadway, a brand new townhouse by Sheldon Creek Homes. This modern, 2-storey end-unit is move-in ready and features a finished walk-out basement and a spacious backyard. Step inside to a beautifully designed main floor with high-end finishes including with quartz countertops, white shaker kitchen cabinetry, luxury vinyl plank flooring, and 9' ceilings on the main floor. Enjoy the outdoors on a generous 17' by 10' back deck. Upstairs you will find a large primary suite with a 3-piece ensuite and large walk-in closet, along with two additional bedrooms and a 4-piece main bath. The 690 Broadway Community is a beautiful and vibrant space with a parkette, access to local trails, visitor parking and green space behind. 7 Year Tarion Warranty, plus A/C, paved driveway, & limited lifetime shingles. (id:61852)
Royal LePage Rcr Realty
1705 - 26 Hanover Road
Brampton, Ontario
A rare penthouse corner unit with 2+1 bedrooms and 2 bathrooms, including a solarium that offers the flexibility of a third room designed for both comfort and function, with expansive windows showcasing captivating northwestern city views. The upgraded kitchen includes custom cabinetry, granite countertops, stainless steel appliances, and a sun-filled breakfast area. Elegant porcelain tiles at the entrance set the tone, and crown moldings add a refined touch. Both bathrooms feature quartz counters, custom linen cupboards, and newly upgraded vanities. The condo also has new flooring and has been freshly painted, including the kitchen. Additional conveniences include ensuite laundry, ensuite storage, and 3 underground parking spaces (1 tandem spot and 1 single) a rare find. Building amenities include a 24-hour concierge, outdoor pool, tennis court, gym, and party room. Heat, hydro, and water are all included in the maintenance fees. Nearby amenities complete the package. (id:61852)
Homelife/miracle Realty Ltd
19 - 690 Broadway Avenue
Orangeville, Ontario
Ask about this month's Builder Incentive! - ONLY 4 UNITS LEFT - become the First Owner of 19-690 Broadway, a stylish Brand New Townhouse by Sheldon Creek Homes! This gorgeous, modern, 2 Story townhouse features an XL Private Driveway with room for 2 cars, and an unfinished walk-out basement with roughed in plumbing. This newly-built space features premium finishes, such as luxury vinyl plank throughout, 9 foot ceilings, and a superbly laid out main floor including a powder room, open concept Kitchen with quartz counters, great room and a walk-out to your back deck. Upstairs discover a spacious primary suite with 3pc ensuite & large walk-in closet. Upper level also contains 2 additional bedrooms, 4 pc main bathroom, & a flexible Loft Space to be utilized as an office, kids space, or whatever suites your family's needs. The 690 Broadway Community is a beautiful and vibrant space with a parkette, access to local trails, visitor parking and green space behind. 7 Year Tarion Warranty, plus A/C, paved driveway, & limited lifetime shingles. (id:61852)
Royal LePage Rcr Realty
2165 Dunedin Road
Oakville, Ontario
Welcome To 2165 Dunedin Road, Perfect Location With Double Garage Detached Home Located In The Desirable Eastlake Area. Three Bedrooms On The Main, Large Kitchen With Loads Of Both Cupboard And Counter Space, Finished Basement With Two Additional Bedrooms, A Spa Like Bathroom, Large Rec Room Featuring A Contemporary Gas Fireplace. The Outdoor Area Is Just As Impressive, With A Beautifully Landscaped, Private Backyard That Includes A Large Deck Perfect For Relaxing Or Hosting Outdoor Gatherings . Steps To Highly Rated Public And Private Schools, Shopping Mall, Trails, Parks, Public Transit , Minutes To Highway 403/QEW. Lots Of Upgrades: Garage Door (2017), Furnace (2019), Attic Insulation (2019), Heat Pump AC( 2024), New Roof (2024), New Microwave (2024), New Painting (2025), New Vinyl Basement Floor (2025). (id:61852)
Homelife Landmark Realty Inc.
1159 Greening Avenue
Mississauga, Ontario
Your own private retreat in the heart of Lakeview awaits you! This serene 4-bedroom, 2-storey home is ideal for nature lovers seeking the feel of Muskoka living right in the city. The fully landscaped and extremely private yard is designed for both relaxation and entertaining, featuring custom garden gates, a stone fire pit, hot tub, and outdoor wiring for speakers in the gazebo and deck area. An in-ground sprinkler system keeps the grounds lush, while night lighting and stair lighting on the two-tier deck create an inviting ambiance from day to night. Inside, youll find a warm and welcoming layout with living room, dining, and kitchen on the main floor along with a screened-in porch and convenient powder room. Upstairs are four generously sized bedrooms and a large 4-piece washroom. The finished basement adds bonus living space, complete with laundry and plenty of storage. Recent upgrades provide peace of mind, including a new garage roof (2024), house roof (2015), new front door and glass storm door (2024), and updated windows (2015/2018/2021). Whether youre unwinding in the hot tub, gathering around the fire pit, or watching the variety of urban wildlife that often passes through, this home offers a rare opportunity to enjoy a true retreat-like setting in a vibrant neighbourhood. (id:61852)
Royal LePage Burloak Real Estate Services
323 - 7 Smith Crescent
Toronto, Ontario
Absolutely Stunning Spacious 2 Bedroom condo At Sought After Queensway Park! Located In A Great High Demand Bustling Area! Beautiful views of the Queensway Park from open balcony. Open Concept Layout! Floor To Ceiling Windows! Designer Kitchen, Quartz Counters, Stainless Steel Appliances, Center Island With Breakfast Bar! Newly Updated Queensway Park With Skating Rink And Baseball Diamonds! Private Terrace Access! Very Convenient Location Providing Everything You Need At Your Door Step! Concierge/ 24 Hr Security. A Must See! (id:61852)
Sutton Group-Admiral Realty Inc.
168 Hurst Drive
Barrie, Ontario
Welcome to 168 Hurst Dr., a charming and well-maintained bungalow located in one of Barrie's desirable family-friendly neighborhoods. This lovely home features 2 spacious bedrooms on the main floor plus an additional bedroom in the fully finished basement, making it perfect for families, downsizers, or investors. The open-concept layout offers a bright and airy living space, ideal for both relaxing and entertaining. The basement includes a generously sized rec room, full bathroom, and ample storage. Outside, enjoy a large, fully fenced backyard with plenty of room for kids, pets, or summer BBQs. Sitting on a great-sized lot with a private driveway and mature trees, this property offers comfort, space, and convenience-all just minutes from schools, parks, shopping, and Barrie's beautiful waterfront. Don't miss this fantastic opportunity! (id:61852)
Engel & Volkers York Region
178 Millpond Court
Richmond Hill, Ontario
Nestled on a quiet cul-de-sac in the highly sought-after Millpond neighbourhood, 178 Millpond Court offers the perfect blend of space, privacy, and lifestyle. This 5-bedroom, 3-bath split-storey home sits on a large, beautifully landscaped lot, providing ample room for outdoor living and play. Inside, bright and airy spaces are filled with natural light from large windows. The main level features a spacious kitchen and family room with a skylight and views of your private backyard retreat. The lower level is designed for entertaining, with a rec room complete with a fireplace, a separate games room with a wet bar, and a sauna, perfect for relaxing or hosting guests. Step outside to your ultimate backyard oasis: a sparkling pool, hot tub, and expansive areas for entertainment surrounded by mature trees, offering both privacy and plenty of space for outdoor enjoyment. With its prime cul-de-sac location and generous lot, this home is a rare find in one of Millpond's most desirable communities. (id:61852)
The Agency
8 Mimosa Street
Markham, Ontario
Approx 2400 Sq.Ft. Spacious 4 Bedrooms**Excellent & Safe Neighborhood **2 Mins Walk To Highly Ranked Bur Oak Secondary School & Wismer P.S. & Wismer park ; 10 Mins Walk to Go Station & Shopping**16' Living Room Ceiling & 9' Main Floor Ceiling **Open Concept Design ** Photos Used From The Last Listing. No Pets.No Smoking. Will be cleaned close to condition for listing image after current tenant move out. (id:61852)
Dream Home Realty Inc.
101 Brooklyn Avenue
Toronto, Ontario
Welcome To 101 Brooklyn Ave, A Stunning, Fully Upgraded Family Home In The Heart Of Leslieville! Discover This Beautifully Renovated 4-Bedroom, 4-Bathroom Home Offering The Perfect Blend Of Modern Design And Timeless Character. Every Detail Has Been Thoughtfully Curated, Featuring Engineered Hardwood Floors Throughout, Custom Finishes, And A Beautiful Custom Oak Staircase That Adds Warmth And Elegance To The Space. The Open-Concept Main Floor Is Bright And Inviting, With Spacious Living And Dining Areas Ideal For Entertaining And Family Living. The Modern Kitchen Showcases High-End Finishes, Quartz Countertops, Premium Appliances, A Custom Wine Rack For Wine Aficionados, And Ample Storage Throughout. A Heated Sunroom Extends The Living Space Perfect For Enjoying Morning Coffee Or Cozying With A Good Book. The Second Floor Features Three Generously Sized Bedrooms, Including A Primary Suite With Ensuite And Walk-In Closet. The Third Floor Offers A Versatile Bedroom And Dedicated Office Space, Ideal For Working From Home Or Visiting Guests. The Fully Finished Basement Provides Additional Living Space, Perfect For A Recreation Room, Gym, Or Media Area. Enjoy Outdoor Living With A Private Backyard Retreat And The Convenience Of A Rare Double-Car Garage. A True Find In Leslieville. Located On One Of The Neighborhoods Most Desirable Tree-Lined Streets, This Home Is Steps From Trendy Cafés, Boutique Shops, Parks, And Top-Rated Schools. Nothing To Do But Move In And Enjoy This Exceptional Home In One Of Toronto's Most Sought-After Communities! (id:61852)
Royal LePage Urban Realty
3605 - 197 Yonge Street
Toronto, Ontario
Stunning And Spacious 1+1 Corner Unit With Unobstructed Panoramic S/E Views To City/Cn Tower And Lake! Separate Den W/ Window Perfect For Home Office Or 2nd Bedroom. 9' Ceilings. Huge Wrap-Around Windows W/ Lots Of Nature Light. Spent $$$ On Upgrades. High End Finishes, Bright Kitchen W/ Center Island. Right In The Heart Of Downtown Just Cross Eaton Centre. Steps To Queen Subway, Dundas Square, Financial District, Shopping Mall And Restaurants. 100 Walk Score! 5-Star Amenities Including 24 Hr Concierge, Fitness Centre, Guest Suites, Party Room & More! Student Welcome! Lease Term Negotiable (from 8 mth up to 12 mth). High-End Appliances Include B/I Fridge, Cooktop Oven, Microwave, B/I Dishwasher, Washer, Dryer, Existing Light Fixtures, Custom Window Coverings. One Locker And One Parking Included. (id:61852)
Canada Home Group Realty Inc.
90 Sexton Crescent
Toronto, Ontario
renovated semi-detached in prime area, $$$spent on renovation, Brand new kitchen appliances, stone counters, new light fixtures, new furnace/AC/hot water tank, new flooring in the basement, and so on ....Move-In Condition, Great Schools - Hillmount Ps, Highland Jhs, A.Y.Jackson Ss, Seneca College. Easy Access To 401,404,407,Ttc & Fairview Mall. Extra Long Driveway Park 4, Walk-Out To Concrete Patio / Private Fenced Yard With Large Convenient Shed (id:61852)
Homelife/bayview Realty Inc.
404 - 7 Smith Crescent
Toronto, Ontario
Fabulous 2 bedroom, 2 bathroom boutique condo overlooking Queensway Park. Outstanding location at Royal York and the Queensway, close to shopping, Costco, restaurants, TTC, the highway, airport, and downtown Toronto. Dont miss out. Priced to sell. Occupancy November 1st. Breathtaking Unobstructed North Exposure. Open Concept Layout! 10Ft Ceilings! Floor To Ceiling Windows! Private Primary Bedroom Ensuite! Designer Kitchen, High End Finishes And Millwork, Quartz Counters, Stainless Steel Appliances, Center Island With Breakfast Bar! Large Balcony With Unobstructed Views! Back Onto Newly Updated Queensway Park With Skating Rink And Baseball Diamonds! Private Terrace Access! Very Convenient Location Providing Everything You Need At Your Door Step! Concierge/ 24 Hr Security. A Must See! (id:61852)
Sutton Group-Admiral Realty Inc.
7 Aldenham Street
Brampton, Ontario
Welcome to a home where grandeur meets everyday living expansive spaces bathed in natural light invite you to live, entertain, and create memories in style. This 2-year-old masterpiece boasts 10 spacious bedrooms and 7 bathrooms across three generous levels. The main floor is a showstopper, featuring a chefs kitchen with gleaming quartz countertops, a sprawling island perfect for gatherings, and an open dining and living area framed by soaring ceilings and sweeping windows that flood the space with sunlight. A signature element of the main floor is the rare full ensuite bedroom, meticulously designed to balance privacy, comfort, and accessibility an elegant solution that honors the needs of parents or loved ones while maintaining sophisticated family living. Upstairs, 5 bright and airy bedrooms create peaceful retreats filled with natural light. Among them, the master suite stands in a league of its own a sanctuary of luxury featuring a grand walk-in closet, a sleek glass shower, and a freestanding soaking tub that invites you to unwind in total comfort. Three beautifully finished bathrooms complete the upper level, designed to meet the needs of a busy family without compromising style or space. The fully legal 4-bedroom basement, complete with 2 full baths and a private entrance, offers incredible flexibility for extended family or premium rental income. Outside, a vast backyard awaits, your own private oasis perfect for play, entertaining, or quiet reflection. Situated just minutes from top schools, parks, temples, shopping plazas, the GO station, and the vibrant energy of a nearby cricket stadium, this home marries luxurious living with unbeatable convenience. Its not just a housesits the lifestyle you've been waiting for. (id:61852)
Homelife/miracle Realty Ltd
20 Mountainberry Road
Brampton, Ontario
Spectacular DETACHED House ** RAVINE One Of Its Kind, Sits on 50* Wide 135* Deep Lot & No House In Front As Well. This Beautiful Detached Home Boost Approx 2600 Sqft Above Grade. 4 + 2 Bedrooms & 4 Bath. New Modern Paint Thru Whole House. White Kitchen with Quartz Counter Tops & Backsplash Also Comes With New Stainless Steel Appliances. Home Features Separate Formal Living/Family/Dining. Pot Lights On Main Floor. 2 Bedroom Basement With Huge Living/Rec Area, Separate Entrance From Garage & Full Washrooms. Walk Out To **Ravine Backyard With Huge Lot**. A Must See Property! **Watch Virtual Tour** (id:61852)
RE/MAX Gold Realty Inc.
Lot 12 169 Queen Street
Springwater, Ontario
Welcome to Elmvale Village Townhomes a perfect blend of comfort, style, and convenience! This beautifully designed home offers spacious open-concept living with modern finishes, large windows for abundant natural light, and a private backyard perfect for relaxing or entertaining. Ideal for families, first-time buyers, or down-sizers, this home features 3generous bedrooms, 2.5 baths, and an attached garage.Located in a quiet, family-friendly neighbourhood just minutes from schools, parks, shopping, and easy highway access. A fantastic opportunity to own in one of Elmvale's most desirable communities don't miss out! (id:61852)
RE/MAX Hallmark Chay Realty
Lot 30 169 Queen Street
Springwater, Ontario
Welcome to Elmvale Village Townhomes a perfect blend of comfort, style, and convenience! This beautifully designed home offers spacious open-concept living with modern finishes, large windows for abundant natural light, and a private backyard perfect for relaxing or entertaining. Ideal for families, first-time buyers, or downsizers, this home features 3generous bedrooms, 2.5 baths, and an attached garage. Located in a quiet, family-friendly neighbourhood just minutes from schools, parks, shopping, and easy highway access. A fantastic opportunity to own in one of Elmvale's most desirable communities don't miss out! (id:61852)
RE/MAX Hallmark Chay Realty
265 Barrie Road
Orillia, Ontario
This charming 5-unit multiplex in the heart of Orillia offers an incredible chance for seasoned investors and newcomers looking to expand their portfolio. All units feature spacious two-bedroom, one-bathroom units and in-unit laundry. There is significant potential for increased rental rates compared to the current market. Sitting on a half-acre lot, there is potential to expand the existing building and/or add more suites. As of October, one of the five units is vacant and offered for lease. (id:61852)
Crescent Real Estate Inc.
4 Sir Brandiles Place
Markham, Ontario
OFFER ANYTIME !!! Lovely Bungalow with big lot 60 *110 In Sought After N'hood In Markham Village - Newly renovated from inside and outside! Situated On Fabulous Private Lot With Mature Trees, Stunning Garden + Walk Out To Interlock Patio! Fin Lower Area Includes a separate bedroom with separated entrance, Games Rm, 3Pc Bath, Laundry Area + Ample Storage! Close To Hosp. Schools, 407 + All Essential Amenities. Perfect For Empty Nesters Or Young Family. Move In + Enjoy! Don't Miss This Opportunity! (id:61852)
Bay Street Group Inc.
486 Greenock Drive
Vaughan, Ontario
Welcome to your new home in Maple! Turn the key and enter through the solid mahogany door into the foyer with 15 ft high ceiling. Entertain in your main floor spacious gourmet kitchen with granite countertops and large island, living room with built-in custom wall unit and eat-in area. Family room is complete with fireplace. Renovated main floor laundry with custom cabinets and Caeserstone counter with access to a two-car garage. Upper floor has three spacious bedrooms and two bathrooms. Hardwood and ceramic floors throughout. The main bedroom has its own ensuite bathroom with marble countertops and porcelain tiles and includes a walk-in closet. Finished basement includes an office, storage room, entertainment area and bathroom. Outside, enjoy the perennial gardens (no need for annual planting), large deck, metal roof, Metalex security doors and screens, fully fenced yard, in-ground sprinkler system with rain sensor and four car driveway with no sidewalk. Close to Rutherford GO station, hospital, parks, shopping centre, restaurants, schools, and all amenities. Don't miss this opportunity to buy this immaculately cared for house! (id:61852)
Harvey Kalles Real Estate Ltd.
108 Catalpa Crescent
Vaughan, Ontario
Stunning, Spacious & Bright 4+1 Bedroom, 4 Bathroom Detached Home In Highly Sought-After Patterson Community, With Stylish Modern Upgrades. A Rare Freehold Gem Offering Over 3,100 Sq Ft Of Finished Living Space (2,139 Sq Ft Above Grade) Including A Fully Finished Walk-Out Basement Apartment. Step Inside Through The Double Door Entry Into A Spacious Foyer. The Main Floor Features Hardwood Floors, Oak Staircase, 9 Ft Ceiling, New LED Pot Lights, And Fresh Paint Throughout, Creating A Bright And Inviting Atmosphere. The Custom Kitchen Boasts Brand New Quartz Countertops With Brand New Kitchen Cabinet Doors. Appliances, And A Cozy Breakfast Area Overlooking The Family Room With Direct Access To The Wooden Deck. Plus A Large Laundry Room With Expandable Wall Drying Rack. Upstairs Features 4 Generous Bedrooms, Including A Luxurious Primary Suite With A New Quartz Vanity Top 5-Piece Spa-Inspired Ensuite And Walk-In Closet. All Bathroom Vanities On The Second Floor Feature New Quartz Tops And Stylish Brand New Bathroom Vanity Doors. The Fully Finished Walk-Out Basement Expands Living Space With A Bright 1+1 Bedroom Suite, Full Kitchen, Open-Concept Living Area, 3-Piece Bathroom, And Private Entrance. Perfect As An In-Law, Nanny, Or Rental Suite. Additional Highlights Include Repainted Wood Deck, Widened Interlock Driveway For 3 Cars, And Garage With Newly Painted Epoxy Floor And Wall-Mounted Slatwall Storage System. Direct Garage Access To The House, Brand New (2025) Fridge and Range Hood on the Main Floor. Roof (2021), And Owned Water Tank (2024) Offer Comfort And Peace Of Mind. Enjoy A Fully Fenced Yard, Wooden Balcony Off The Second Floor, And A Prime Location Just Steps To Maple GO Station, Top Rated Schools, Golf Clubs, Parks, Shopping, Restaurants, And Transit. Close To Major Highways & Wonderland. This Move-In Ready Home Offers Premium Upgrades, Income Potential, And An Exceptional Location. Ideal For First-Time Buyers Or Savvy Investors. (id:61852)
Bay Street Integrity Realty Inc.
5 John Carter Way
Markham, Ontario
Vintage-Inspired 4-Bedroom Luxury Townhomes in Vinegar Hill Built by Garden Homes.Experience refined living in the heart of Vinegar Hill, one of Markham's most historic and picturesque communities. This limited collection of vintage-inspired 3-storey townhomes offers 4 spacious bedrooms, a finished basement, and elegant architecture that pays tribute to the areas rich heritage expertly built by Garden Homes, a Prestige Award-winning builder known for quality craftsmanship and timeless design. Perfectly positioned at Markham Road & Hyw 407, these homes are just steps from the Rouge River Valley, Milne Dam Conservation Park, and surrounded by trails, greenery, and the charm of historic Markham Village all with easy access to Highway 407, GO Transit, and local amenities.Now Selling Timeless Design. Trusted Builder. Unmatched Location. (id:61852)
RE/MAX Hallmark York Group Realty Ltd.
14 Willard Hunt Court
King, Ontario
Nestled on a quiet court in the heart of Schomburg, this beautifully maintained 3+1 bedroom raised bungalow offers comfort, style, and convenience. The main floor boasts vaulted ceilings and hardwood floors, creating a bright and inviting space. The kitchen is a chef's delight with a custom backsplash, pantry, and breakfast bar, perfect for casual dining or entertaining. The spacious primary bedroom features a private 3-piece ensuite, while the fully finished basement provides additional living space, ideal for a home office, guest suite, or family room. Step outside into your private backyard retreat, complete with a custom A-frame pergola and landscaped gardens, perfect for relaxing or hosting guests. Just minutes from charming Main Street Schomberg, enjoy local shops, dining, and community amenities. Plus, quick access to Hwy 400 and Hwy 27 makes commuting a breeze. Experience the best of small-town living with all the modern conveniences you need. (id:61852)
RE/MAX Noblecorp Real Estate
1637 15 Side Road
New Tecumseth, Ontario
Welcome to your private paradise - an extraordinary 5-acre country retreat in rural New Tecumseth offering breathtaking panoramic views of open fields, mature trees, and the serenity of nature, all just minutes north of Highway 9. Enjoy the perfect blend of peaceful country living with convenient access to major routes just 10 minutes to Hwy 400, 7 minutes to Hwy 27, & only 30 minutes to both Toronto & Barrie. As you drive down the long, tree-lined driveway, you'll immediately feel the sense of peace & tranquility. The impressive frontage provides a grand entrance to your custom-built raised bungalow, surrounded by lush greenery and fresh air. Inside, the home boasts a massive, character-filled living room with soaring ceilings, hardwood floors, a large bay window, and a cozy wood stove that adds stunning ambiance. Walkout to the beautiful sunroom the perfect spot to soak in the natural surroundings. The open-concept kitchen features ample cabinetry and a center island, ideal for entertaining & family gatherings. The main level offers three spacious bedrooms, including two with 4-piece ensuites and private walkouts to decksone ideal for sunrise coffees, the other perfectly positioned for stunning sunset views. A versatile den adds even more flexibility to the layout. Downstairs, a separate entrance leads to a bright, above-grade basement apartment ideal for multi-generational living or rental income. It features large windows, a full kitchen, and plenty of living space. The deep, two-car garage with direct interior access adds functionality & easy access to vehicles away from the elements. The entire home has been professionally cleaned, offering a fresh, move-in-ready environment for its next owners. Step outside to your expansive entertainers deck with direct access to a sizeable above-ground pool perfect for summer BBQs under the stars. Surrounded by wide-open skies and natural beauty, this outdoor space invites you to unwind, host, and enjoy life in the country. (id:61852)
Royal LePage Rcr Realty
53b Puccini Drive
Richmond Hill, Ontario
Indulge in estate living at its finest in prime Richmond Hill with this custom-built masterpiece. Boasting an impressive grand stone frontage, this home blends timeless elegance with modern sophistication. Inside, the residence showcases quality craftsmanship and high-end finishes, including stone countertops, and rich hardwood floors. Soaring high ceilings and oversized windows bathe the space in natural light, creating a warm yet refined atmosphere. Thoughtfully designed for both comfort and entertainment, this 5-bedroom, 6-washroom estate features a spacious great room and breakfast area, seamlessly integrating indoor and outdoor living. The primary suite is a true retreat, offering a private balcony, walkthrough closet, and a spa-inspired ensuite, meticulously finished with luxurious details. The main level is an entertainers dream, with automated lighting controls, built in sound system, complete with a custom bar and expansive living space leading to the back yar covered lanai, ideal for hosting gatherings year-round. Car enthusiasts will appreciate the 3-car garage with tandem parking, providing ample space for vehicles and customization options. This rare gem invites you to experience effortless luxury and an elevated lifestyle in Richmond Hills most sought-after neighborhood. Inquire today to make this your dream home! (id:61852)
Right At Home Realty
5 Rednor Road
Toronto, Ontario
Welcome to 5 Rednor Road, where style, space, and sophistication meet in one of Toronto's most sought-after neighbourhoods. This totally renovated 4-bedroom detached home delivers a true wow factor the moment you step inside.The main floor features a bright, open layout with a designer chef's kitchen offering abundant storage, premium finishes, and a seamless flow for everyday living and entertaining. The large family room is framed by a stunning wall-to-wall window with a walkout to a beautifully landscaped back garden - the perfect spot to relax or host gatherings. A separate living room and formal dining room add both elegance and flexibility to the main level.Upstairs, discover four spacious bedrooms, including a spectacular primary suite overlooking the garden. The luxury ensuite bathroom boasts heated floors and spa-inspired finishes for ultimate comfort.The lower level offers a spacious legal two-bedroom apartment with in-floor heating and a kitchen rough-in, ideal for multi-generational living or additional income potential.Outside, enjoy a private drive and a brand-new single-car garage. Every detail of this home has been thoughtfully updated - just move in and fall in love. (id:61852)
RE/MAX Hallmark Realty Ltd.
313 - 66 Kippendavie Avenue
Toronto, Ontario
"Sun & Style ~ Live the Dream at the Kew" Boutique luxury meets laid-back Beach living in this sun-soaked stylish 1 Bedroom + Den offers 680 sq. ft. of curated comfort in one of Toronto's most coveted low-rise addresses. Step inside and be greeted by soaring 9Ft ceilings, Floor-to-Ceiling windows that infuse the space with natural light. The open-concept gourmet kitchen features integrated appliances, a sleek oversized island, and quartz countertops - perfect for cooking, dining, or entertaining with ease. The den makes an ideal home office, creative nook and/or 2nd bdrm. While the quiet north-facing balcony has gas bbq hook-up, invites you to unwind among leafy treetop views - perfect for your morning coffee, a sunset glass of wine, or a calming yoga flow. The primary bedroom is a true retreat with a double sliding door closet with built-ins, Large window lets the sunshine in and effortlessly blend comfort and style. One underground parking spot located on P1 + ample visitor parking for everyday convenience. Located south of Queen, you're steps from the Beach, the waterfront, and the boardwalk. Whether you crave peaceful mornings, an active outdoor lifestyle, or the buzz of urban amenities - Suite 313 is your smart move to make by the Lake. (id:61852)
RE/MAX Hallmark Realty Ltd.
22 Pitt Avenue
Toronto, Ontario
Welcome to this spacious, move-in ready 4-bedroom, 3 bathroom detached family home with a complete 2-Bedroom legal Basement apartment. This special home is filled with character through a complete renovation, top to bottom. At the heart of the home is an impressive kitchen opening onto a spacious deck and backyard with a detached 2-car garage. The bright and airy open concept main floor features a spacious living room anchored by a cozy gas fireplace. Located on a corner lot that fills the house with light and joy. All new flooring, kitchens, bathrooms, plumbing, electrical, heating and cooling systems, etc. - Premium tap and bath fixtures from Muti Kitchen & Bath. Basemet is radiant heat with their own Laundry. Safe & Sound insulation separates the legal light filled basement apartment accentuated by a 4 foot by 4 foot egress window- Vinyl built Lifetime Warranty on Vinyl built windows and doors- Easy access to downtown as the Subway is a 5 minute walk away- 5 minute drive to The Beaches with all the area has to offer (restaurants, entertainment, biking) Walk to golf course and Parks with biking trails. (id:61852)
Keller Williams Portfolio Realty
