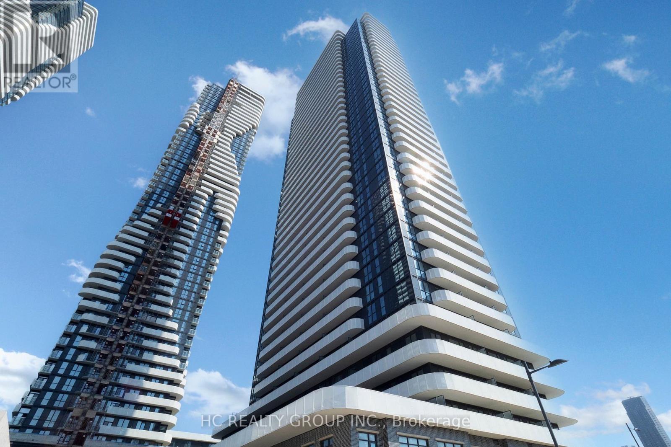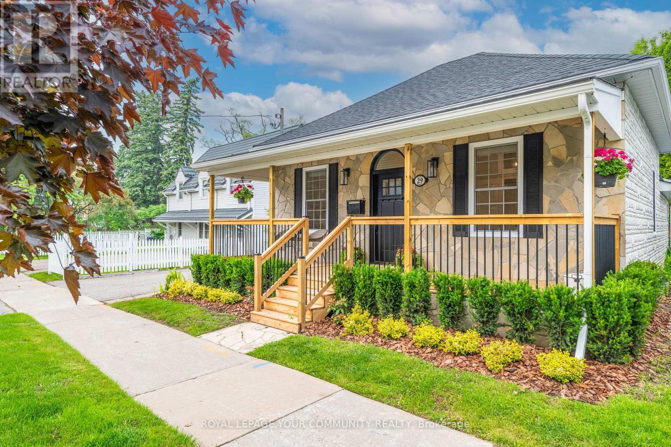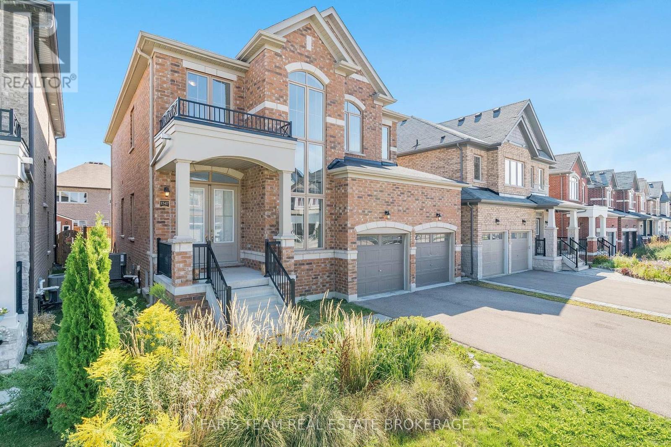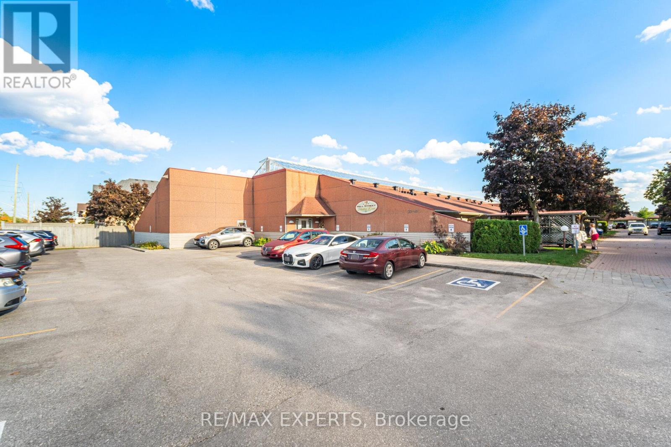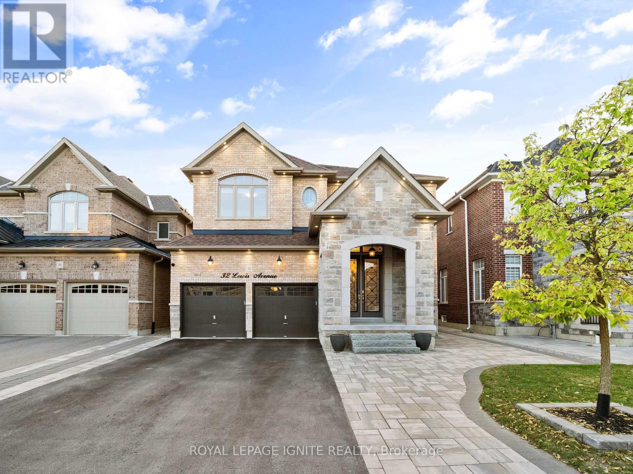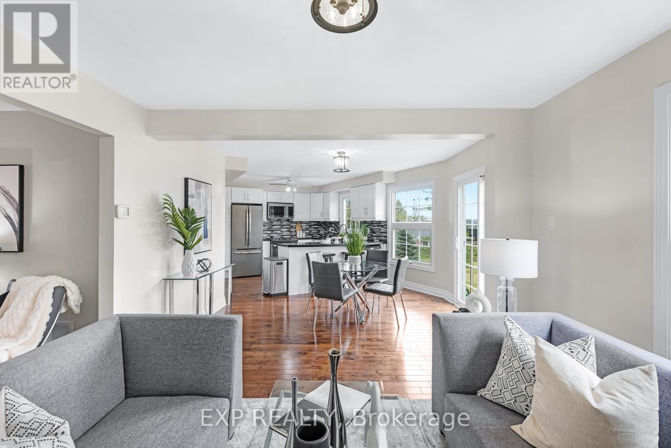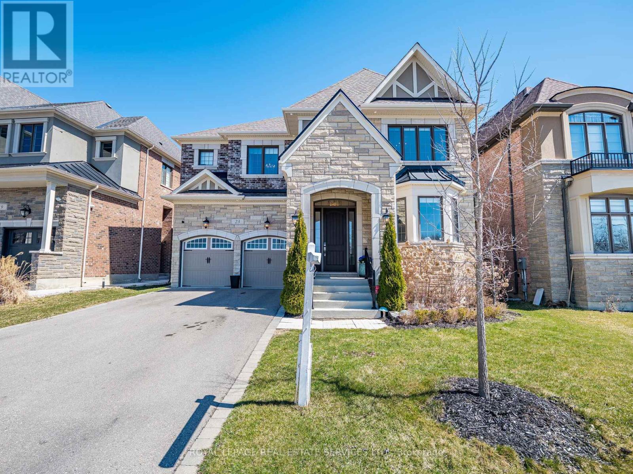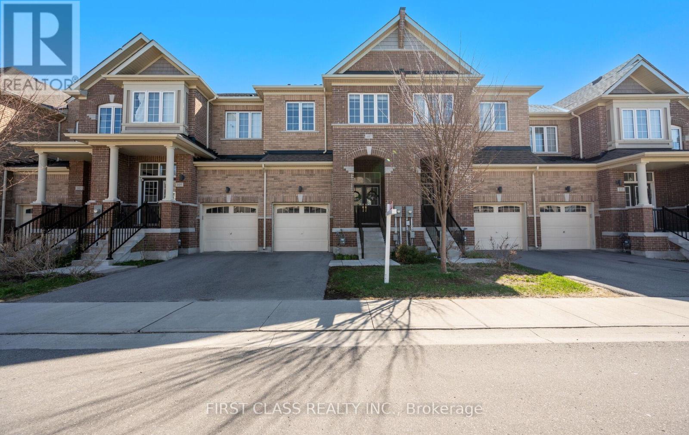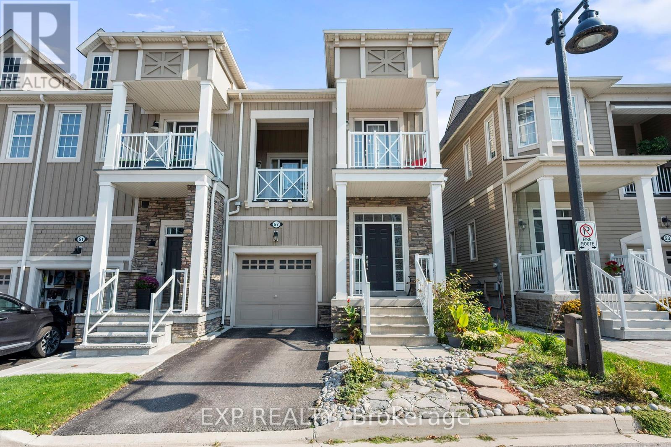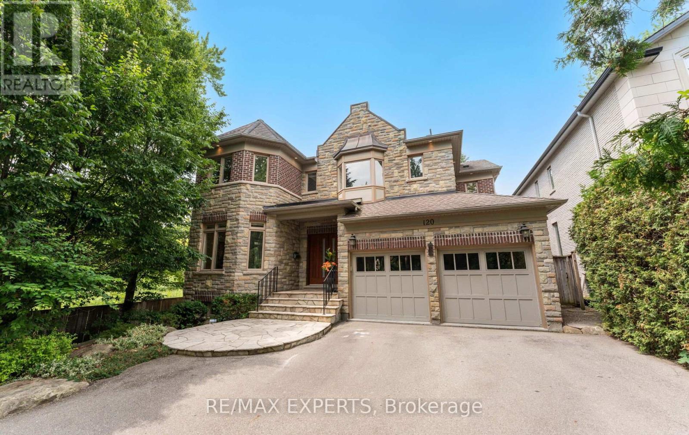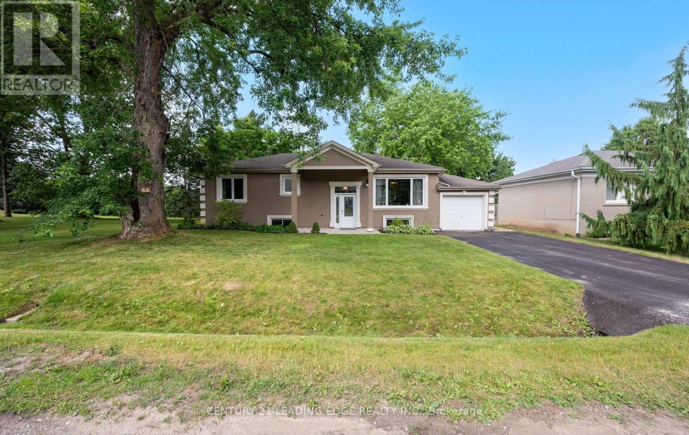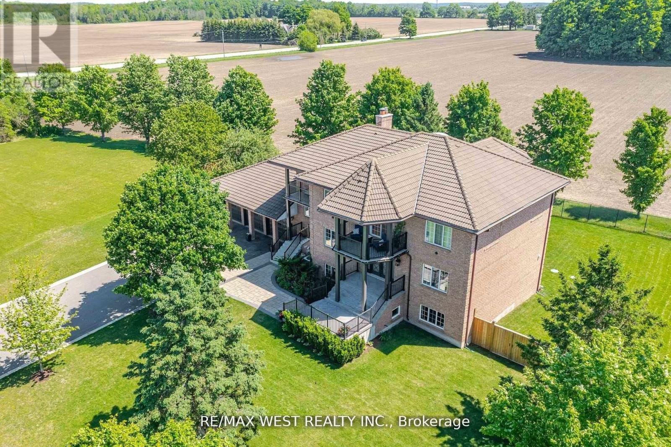3816 - 28 Interchange Way
Vaughan, Ontario
Brand new 1-bed, 1-bath condo in Festival Tower D by Menkes at VMC! Bright open layout with floor-to-ceiling windows, stone countertops, stainless steel appliances, ensuite laundry, and large balcony with city views. Steps to Subway, IKEA, shops, and restaurants. Easy access to Hwy 400/407. Amenities: indoor pool, gym, basketball court, theatre, park, concierge & more. Perfect for professionals. (id:61852)
Hc Realty Group Inc.
29 Wells Street
Aurora, Ontario
LOCATION, LOCATION, LOCATION Aurora Village.. Stunning Fully Renovated Bungalow On Rare 52 X 203 Ft Lot Welcome To This Sun-Filled, Beautifully Updated Bungalow In The Heart Of Aurora Village! Showcasing A Dream Kitchen With Quartz Countertops And All-New Appliances. Walkout From Living Room To A Wrap-Around Deck Overlooking A Deep Private Backyard. Upgrades Include: New 4 Pc Bathroom, Kitchen, Flooring, Pot Lights Throughout, Windows, New Furnace, A/C, Roof Shingles And Chimney, S/S Fridge, Stove, Dishwasher, Washer, Dryer. Enjoy Effortless, Single-Level Living On A Professionally Landscaped Premium Lot - Just A Short Walk To GO Train, Cafes And Restaurants And Steps To Town Park, Saturday Farmers Market, Concerts In The Park And The Exciting New Town Square. Whether You're Empty Nesters Seeking An Easy Low-Maintenance Lifestyle Or A Young Family Or Couple Wanting Proximity To All The Towns Amenities, This Property Offers Something Truly Special. Don't Miss This Rare Opportunity To Own In One Of Aurora's Most Walkable And Community-Focused Areas. (id:61852)
Royal LePage Your Community Realty
1547 Mcroberts Crescent
Innisfil, Ontario
Top 5 Reasons You Will Love This Home: 1) Step into luxury with builder upgrades at every turn, from the soaring 19' open-to-above foyer to 10' ceilings on the main level, 9' ceilings upstairs and in the basement, oversized 8' doors, smooth ceilings, and gleaming hardwood throughout 2) The gourmet kitchen is a chef's dream, showcasing granite countertops, a centre island, brand-new stainless-steel appliances, and abundant cabinetry for all your culinary needs 3) Retreat to the upper level, where four spacious bedrooms await, including a primary suite with two walk-in closets and a spa-inspired ensuite featuring a freestanding tub, oversized shower, and double sinks 4) The bright walk-up basement offers incredible versatility with large windows, a cold room, and a separate entrance, perfect for creating an in-law suite, home business, or income potential 5) Ideally situated in Innisfil, you'll be just minutes from Lake Simcoe, Innisfil Beach, schools, parks, shops, and every amenity needed for a vibrant lifestyle. 2,820 above grade sq.ft. plus an unfinished basement. *Please note some images have been virtually staged to show the potential of the home. (id:61852)
Faris Team Real Estate Brokerage
22 - 77 Mill Street E
New Tecumseth, Ontario
Welcome to 77 Mill st Unit 22 situated in a quiet community in Tottenham. One of a kind End Unit Condo/Townhouse has 2 bedrooms and 2 washrooms and is fully renovated. A large storage loft is located inside the unit. Kitchen has been fully renovated with a brand new Kitchen, Stainless Steel Appliances and Quartz countertops Primary bedroom has lots of closet space and a 4pcs ensuite with heated flooring. Spacious 2nd bdrm has large closet and lots of natural lighting. Walk out from your spacious living area to your private patio where you can unwind and relax. EXTRAS INCLUDE: smooth ceilings, pot lights, crown moulding, new flooring, new window coverings, new washer/dryer. Shows true pride of ownership and is a must see to appreciate. (id:61852)
RE/MAX Experts
32 Lewis Avenue
Bradford West Gwillimbury, Ontario
Welcome to this exquisite 4+2 bedroom, 5-bathroom detached home offering over 4,500 sq. ft. of elegant living space in the prestigious Green Valley Estates. One of the largest models in the community, this meticulously maintained residence showcases 10-ft ceilings on the main floor, hardwood flooring, smooth ceilings, custom molding on both main and second levels, pot lights throughout, and grand double wrought iron entry doors. The upgraded gourmet kitchen features extended cabinetry, a walk-in servery, premium Jenn Air appliances, and a large centre island with breakfast bar perfect for family gatherings and entertaining. The professionally finished basement with a separate entrance provides excellent potential for extended family or rental income. Additional highlights include Bose ceiling speakers, zebra blinds, interlocked front and backyard with gazebo, exterior pot lights, backyard storage, security cameras, and a fully fenced yard. The luxurious primary suite offers his and hers walk-in closets with custom organizers and a spa-inspired 6-piece ensuite. No sidewalk extra parking and outstanding curb appeal. Ideally located near Hwy400, GO Station, schools, parks, shopping, and all amenities. (id:61852)
Royal LePage Ignite Realty
6 Adams Court
Uxbridge, Ontario
Enter 6 Adams Court and take in the impressively spacious main floor of this 2-story home; feeling even larger than its 1,644 square feet. From the moment you enter, you're welcomed into a bright, open-concept living space flooded in sunlight from oversized windows that span the entire rear of the home. Sharing common walls only on the garage (on both sides) ensures a different peace & tranquility than normally expected in townhouse living. The main level offers an ideal blend of comfort and function, with cozy living and dining areas plus a bright eat-in kitchen featuring direct deck access, modern appliances, lots of cabinet & counter space & definitely room to entertain. Upstairs, discover two exceptionally large, light-filled bedrooms, each with its own private ensuite. The primary suite is surprisingly oversized, boasting a 5-piece bath and a walk-in closet with additional space for lounging or home office setup. One of the standout features is the newly updated, walk-out basement. With large windows and direct outdoor access, this lower level feels anything but below ground. It adds valuable living space with a full-size third bedroom and room to create a media lounge, home gym, or guest retreat. Freshly painted and thoughtfully updated throughout, this homes size, bright feel & functional layout exceeds expectations & provides a truly elevated living experience. Maintenance fee includes building insurance, water & sewer, all lawn care, snow removal including driveway, visitor parking, building exterior. (id:61852)
Exp Realty
23 Grace Lake Court
Vaughan, Ontario
Luxury home in prestigious Klienburg offering ultimate privacy and natural surroundings. Situated on a premium lot overlooking a lush green space and pond, with no direct neighbours in front. This open Concept residence features 5 spacious Bedrooms and 6 washrooms, including a fully finished basement and over 200k in high-end upgrades. Elegant finishes throughout with luxurious chandeliers, main floor wainscotting, Custom Coffered Ceilings and a Stunning designer kitchen. Bright family room with bay windows a gas fireplace plus a walkout to a beautifully landscaped backyard. Long driveway accommodes 4 Cars and leads to a private 2-car garage. (id:61852)
Royal LePage Real Estate Services Ltd.
107 Knott End Crescent
Newmarket, Ontario
Welcome to 107 Knott End Crescent, a freshly painted, move-in ready freehold townhome in the heart of Newmarkets sought-after Glenway Estates. Built by Andrin Homes in 2019, this beautifully maintained 3-bedroom, 3-bathroom home offers everything you need for modern living. Step through the impressive double-door entry into a bright, open-concept main floor featuring 9-foot ceilings, a stylish kitchen with stainless steel appliances and granite countertops, and an elegant oak staircase with iron pickets. Upstairs, youll find spacious bedrooms filled with natural light, perfect for families or professionals. Enjoy the convenience of direct garage access, a private driveway, and a prime location just minutes from Upper Canada Mall, transit, parks, schools, and highways 400 and 404. Simply unpack and start enjoying your new home! (id:61852)
First Class Realty Inc.
57 Courting House Place
Georgina, Ontario
Unique Opportunity To Live In The Lakefront Community With One Of The Best Sandy Beaches, Private Residents' Swimming Dock, Park, Golf Course Around The Corner. End Unit Townhouse, 1,759 Sq Ft, Plus Walk-Out Basement Backing Onto Conservation Area And Small Parkette. This Bright And Spacious Home Features 2 Large Bedrooms, 2,5 Bathrooms, Skylight In The Family Room, 4 Balconies Overlooking Lake, Open Concept Kitchen/Dining/Living Rooms, 9 Ft Ceilings And Hardwood Floors Throughout, Rough-In For The Extra Bathroom And Kitchen In The Basement Ready To Be Finished Up To Your Taste And Needs. 16 Min To The Highway And 45 Min From Toronto. (id:61852)
Exp Realty
120 Riverside Drive
Vaughan, Ontario
Experience unmatched privacy and tranquility in this one-of-a-kind custom-built home, nestled on a beautifully landscaped 49.9 ft x 182 ft lot backing directly onto the Humber River. With approximately 3,445 sq ft of above-grade living space, this exceptional property is located on a quiet, sought-after street in East Woodbridge, close to schools, parks, and everyday amenities. Main floor features 9-ft ceilings, expansive principal rooms, and elegant finishes including hardwood and travertine tile flooring throughout. The gourmet kitchen is designed for both functionality and entertaining, showcasing a large center island, stainless steel appliances, and custom cabinetry. A bright breakfast area and family room walk out to a serene backyard setting offering unparalleled natural beauty along the riverbank. The additional open-concept living and dining area creates the perfect environment for hosting, while a thoughtfully designed laundry/mudroom with garage access adds everyday convenience and functionality. Upstairs, a large skylight sits high above the open staircase, you'll find 8-ft ceilings, hardwood flooring, and ample storage. The primary bedroom is a private retreat, featuring a balcony with river views, walk-in closet, and a spa-like ensuite with soaking tub and separate shower. Each additional generously-sized bedroom includes its own ensuite bathroom and walk-in closet, offering comfort and privacy. The finished basement features 9-ft ceilings and a versatile layout. Highlights include a private exercise room with floor-to-ceiling mirrors, a cozy entertainment room with gas fireplace, a 3-piece bathroom with steam shower, a second kitchen perfect for extended family or entertaining and a dedicated home office. The backyard is enveloped by mature trees and the natural beauty of the Humber River. This private outdoor space features multiple patios and seating areas, perfect for relaxing, entertaining, or simply enjoying the tranquil sounds of nature. (id:61852)
RE/MAX Experts
46 William Street
New Tecumseth, Ontario
Gorgeous upgrades on this desirable bungalow on a spacious 70ft wide lot! Features include exterior stucco finish & front entry portico, single garage, huge back yard with 2 tier deck & hot tub, storage shed. Inside welcomes you to a carpet free home, granite countertops in this modern kitchen with inviting centre island, huge living room window and sliding glass walk-out to deck from the dining room. 2 Full baths on the main floor including a primary room ensuite & large linen closet. Downstairs features 2 spacious bedrooms and a rec room with another full bathroom. Fibre internet service to the home as well. This home has been thoughtfully updated and is ready for its next chapter. Steps to transit, schools, parks and all amenities, easy access to Hwy 400. Walk to Park, River and Outdoor Pool! (id:61852)
Century 21 Leading Edge Realty Inc.
7 Stewart Crescent
Essa, Ontario
Extremely Rare Offering Prestigious Thornton Estates. Welcome to this exceptional family estate nestled in the highly sought-after Thornton Estates Community. Custom-built with an unwavering commitment to quality, this home showcases superior craftsmanship, luxurious finishes, and architectural elegance throughout.From the moment you arrive, you're greeted by unmatched curb appeal, featuring a clay tile roof, multiple balconies, and a triple car garage. Step inside to discover a grand open staircase, soaring ceilings, and oversized windows and doors that flood the space with natural light.The heart of the home is the gourmet kitchen, thoughtfully designed with a quartz-topped island, high-end appliances, specialty storage drawers, and elegant designer lighting perfect for both everyday living and entertaining.Retreat to the luxurious primary suite, complete with a walk-in closet and a spa-inspired 5-piece ensuite. The professionally finished walk-out basement offers a separate entrance, ideal for multi-generational living or rental potential.Enjoy outdoor living in your fully fenced backyard oasis, complete with a new (2021) heated saltwater pool, expansive patio area, and lush landscaping. Recent upgrades also include a 2021 central AC unit, a ductless AC system with 3 indoor units, a 2022 water softener, and a UV air purification system ensuring year-round comfort and peace of mind.This stunning residence truly has it all too many features to list! Be sure to view the Virtual Tour and 3D Walkthrough for the full experience. (id:61852)
RE/MAX West Realty Inc.
