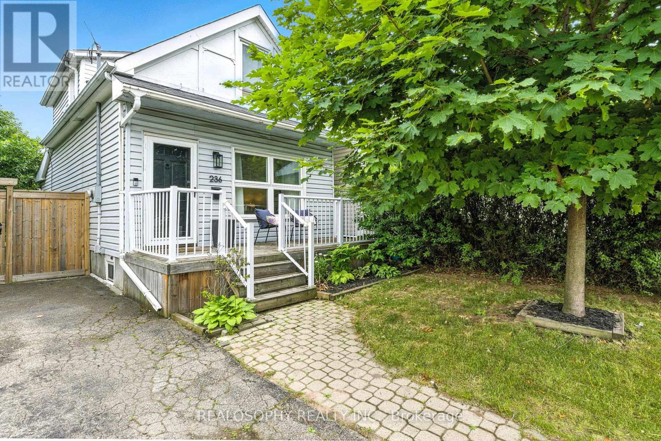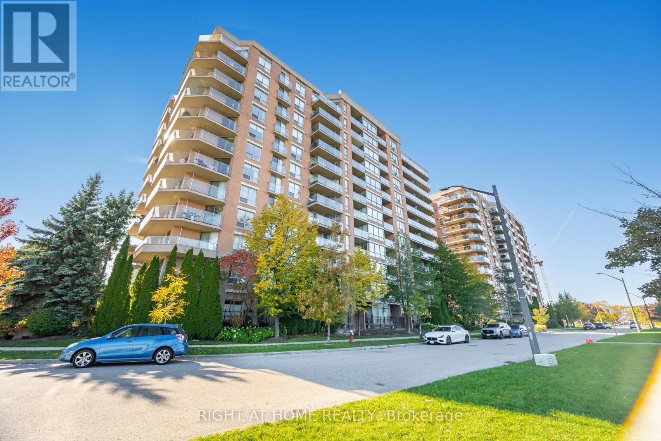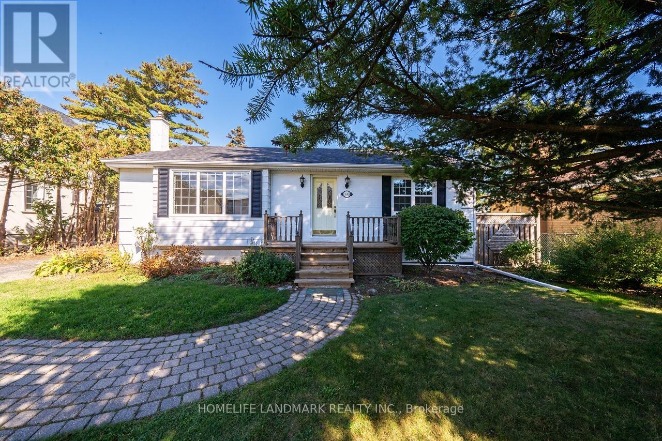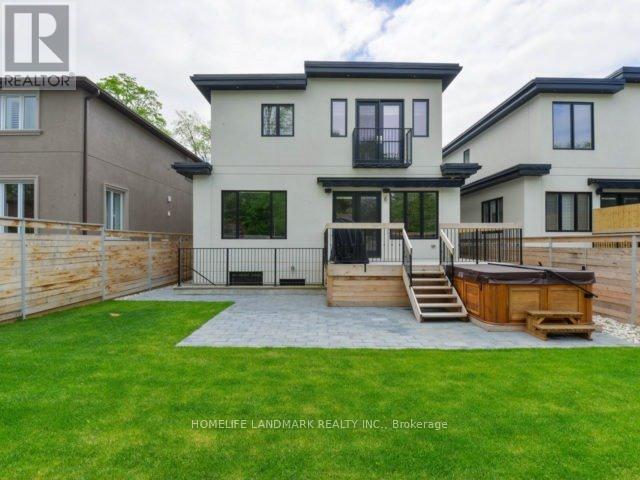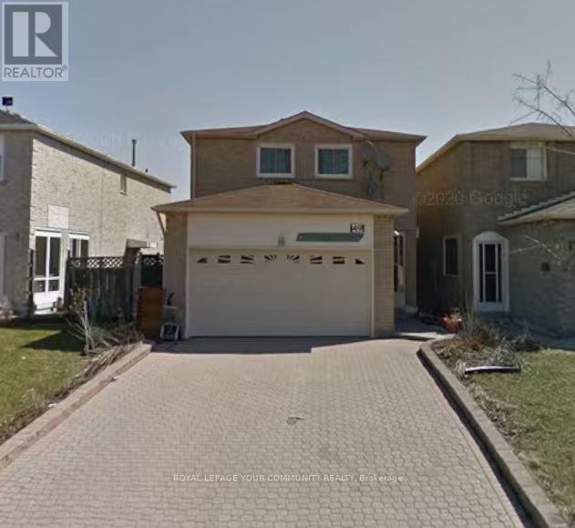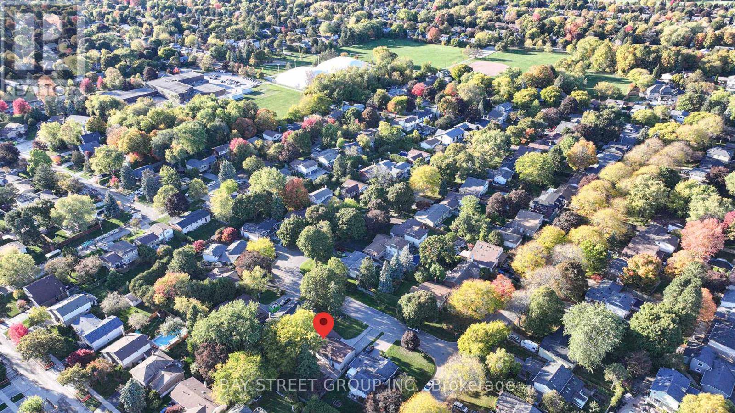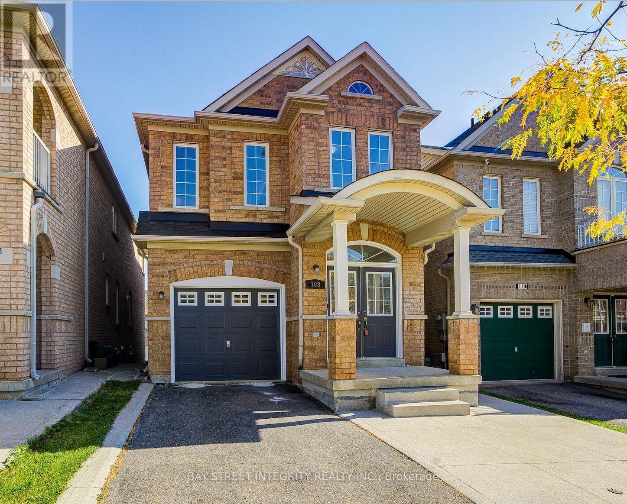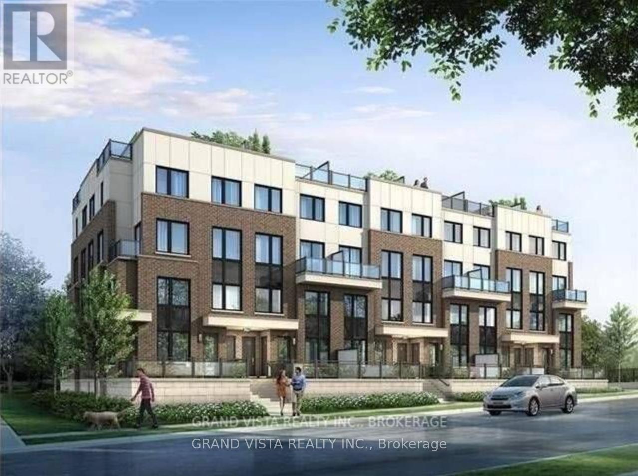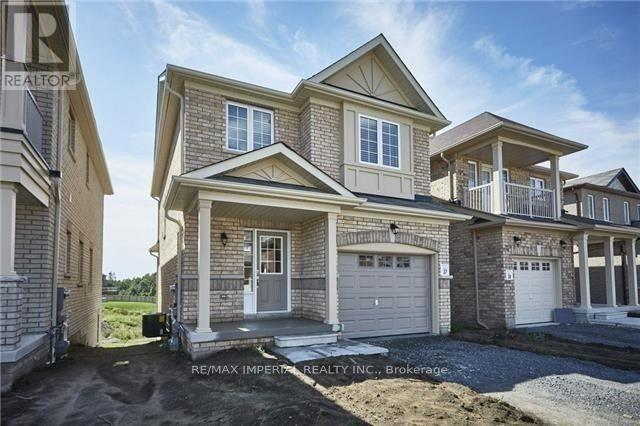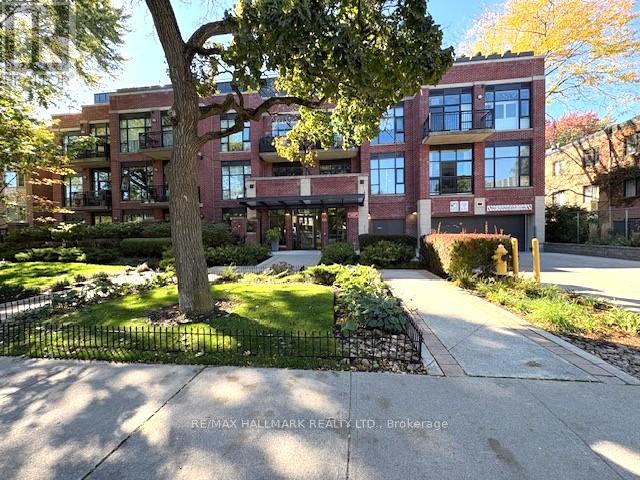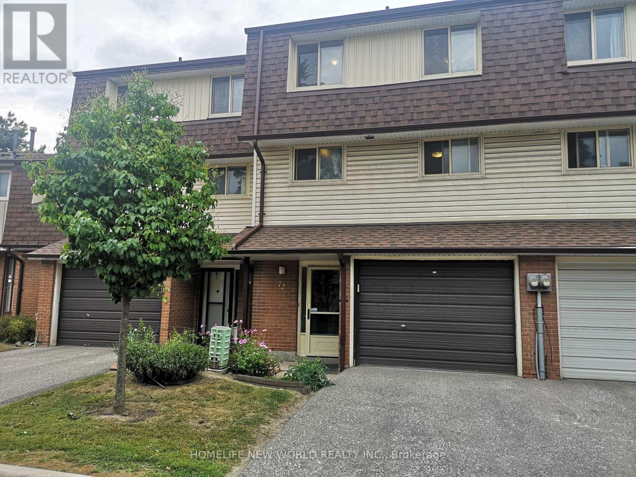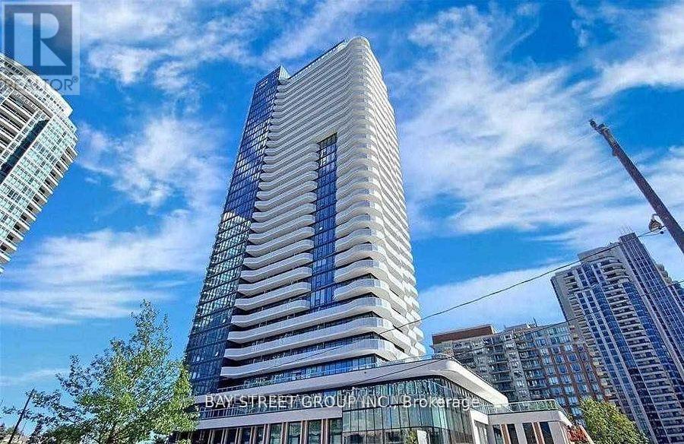236 Cope Street
Hamilton, Ontario
Welcome to this delightful 1.5-storey detached home, situated in Hamilton's Homeside neighbourhood. Step inside to an inviting entry and naturally lit family room that moves into an open-concept living, dining, and kitchen area. This updated kitchen, overlooking the backyard, features a centre island w/ storage, newer appliances, and a handsome backsplash. Upstairs, you'll find the two bedrooms and a beautifully updated main bathroom. From the kitchen, walk out to a multi-tiered deck, complete with a charming gazebo, creating a fine space for al fresco dining, coffees or cocktails, or simply unwinding in your private outdoor retreat. The backyard is fully fenced, ideal for kiddos or doggos, and comes with additional storage shed, greenspace, and gardens. Parking is convenient with a private drive that offers the potential for additional space. Enjoy a little peace of mind with recent updates including a newer furnace + hot water tank, updated plumbing + electric, and an upgraded city water line ------- Location is key! Take advantage of quick access to outdoor recreation with Andy Warburton Memorial Park just a stone's throw away, featuring a basketball court, playground, and splash pad. All your daily conveniences are a ten-minute walk or two-minute drive to The Centre on Barton, offering a very wide variety of shops, big box stores, restaurants, and services. Don't miss this opportunity to own a move-in-ready home in a fantastic Hamilton community! (id:61852)
Realosophy Realty Inc.
605 - 1140 Parkwest Place
Mississauga, Ontario
Welcome to Suite 605 at 1140 Parkwest Place-where Lakeview living feels effortless from the moment you step inside. Sunlight pours across an open-concept footprint of 1,080+ sq ft, drawing you toward a wrap-around balcony that frames calming lake vistas. Morning coffee becomes a ritual here, the kind that reminds you the Waterfront Trail is only minutes away.Inside, the heart of the home is modernly renovated for the way we live now-kitchen, dining, and living all connected, perfect for quiet evenings or easy entertaining. The split 2-bedroom plan offers privacy: the primary retreat tucks away with a luxury, spa-like ensuite, while the second bedroom adapts beautifully as a guest room, office, or nursery.This is the Cawthra corridor at its best-peaceful streets, Lakeview charm, and true commuter convenience with quick access to the QEW and GO Transit. Step out for a lakeside walk, cycle the trail, or head downtown with ease. Thoughtful updates, bright windows, and that rare wrap-around balcony with water views-Suite 605 delivers both the calm of the shoreline and the connection of the city, every day. (id:61852)
Right At Home Realty
183 Waneta Drive
Oakville, Ontario
Charming Fully Renovated Bungalow in Prime Bronte East, OakvilleWelcome to this beautifully upgraded bungalow in one of Oakville's most desirable neighbourhoods - Bronte East, where modern comfort meets classic charm.Prime LocationLocated on a quiet crescent of elegant homes. Walking distance to Downtown Oakville, Appleby College, and St. Thomas Aquinas High School. Within the Morden Public School (Gifted Program) and T.A. Blakelock Secondary School catchment. Steps from the YMCA and just a five-minute walk to the lake.Renovated InteriorBrand-new kitchen with stone countertop, modern cabinets, and all new appliances including fridge, induction stove, range hood, and dishwasher. New flooring and paint throughout. Features 2 + 1 bedrooms, a spacious living room, and a finished basement with laundry (washer and dryer), two-piece bathroom, and large recreation or storage area.Outdoor LivingThe large, tree-filled yard offers a peaceful blend of city and country living. The backyard deck is perfect for relaxing or entertaining. Double garage provides ample parking and storage space.Community and LifestyleQuiet and safe crescent close to downtown, surrounded by luxury homes and friendly neighbours. A true reflection of the Oakville lifestyle.Attentive LandlordThe homeowner lives just minutes away, providing prompt and reliable service for a comfortable and worry-free stay (id:61852)
Homelife Landmark Realty Inc.
Lower - 597 Montbeck Crescent
Mississauga, Ontario
Located in Mississaugas highly sought-after Lakeview community, just a short walk to the lake, parks, schools, and shopping. This bright and spacious walk-out lower-level apartment offers 2 bedrooms with custom high-capacity closets, a spa-inspired bathroom, and an open-concept designer kitchen featuring built-in Subzero fridge, Wolf gas stove, and range hood. Enjoy heated hardwood floors throughout, dimmable LED pot lights, and soaring 9.5 ft ceilings with abundant natural light. Includes a side-by-side parking spaces, flat fee for all utilities $150.00/month. (id:61852)
Homelife Landmark Realty Inc.
49 Sorrell Crescent
Markham, Ontario
Updated Home In Sought-After Community! Steps To Transit, Parks, Strong Schools (Randall Ps, St.Fx, Mmhs, Fmm), Rec Ctrs. Close To Highways, Shopping, Trails, Downtown Markham. W/U Finished Bsmt, Upd Kitchen W/Granite Ctr, Island/Bfast Bar & Oak Cab Dr! No Sidewalk! ** This is a linked property.** (id:61852)
Royal LePage Your Community Realty
4 Sir Brandiles Place
Markham, Ontario
OFFER ANYTIME !!! Lovely Bungalow In Sought After N'hood In Markham Village - Newly renovated from inside and outside! Situated On Fabulous Private Lot With Mature Trees, Stunning Garden + Walk Out To Interlock Patio! Fin Lower Area Includes a separate bedroom with separated entrance, Games Rm, 3Pc Bath, Laundry Area + Ample Storage! Close To Hosp. Schools, 407 + All Essential Amenities. Perfect For Empty Nesters Or Young Family. Move In + Enjoy! Don't Miss This Opportunity! (id:61852)
Bay Street Group Inc.
108 Catalpa Crescent
Vaughan, Ontario
Stunning, Spacious & Bright 4+1 Bedroom, 4 Bathroom Detached Home In Highly Sought-After Patterson Community, With Stylish Modern Upgrades. A Rare Freehold Gem Offering Over 3,100 Sq Ft Of Finished Living Space (2,139 Sq Ft Above Grade) Including A Fully Finished Walk-Out Basement Apartment. Step Inside Through The Double Door Entry Into A Spacious Foyer. The Main Floor Features Hardwood Floors, Oak Staircase, 9 Ft Ceiling, New LED Pot Lights, And Fresh Paint Throughout, Creating A Bright And Inviting Atmosphere. The Custom Kitchen Boasts Brand New Quartz Countertops With Brand New Kitchen Cabinet Doors. Appliances, And A Cozy Breakfast Area Overlooking The Family Room With Direct Access To The Wooden Deck. Plus A Large Laundry Room With Expandable Wall Drying Rack. Upstairs Features 4 Generous Bedrooms, Including A Luxurious Primary Suite With A New Quartz Vanity Top 5-Piece Spa-Inspired Ensuite And Walk-In Closet. All Bathroom Vanities On The Second Floor Feature New Quartz Tops And Stylish Brand New Bathroom Vanity Doors. The Fully Finished Walk-Out Basement Expands Living Space With A Bright 1+1 Bedroom Suite, Full Kitchen, Open-Concept Living Area, 3-Piece Bathroom, And Private Entrance. Perfect As An In-Law, Nanny, Or Rental Suite. Additional Highlights Include Repainted Wood Deck, Widened Interlock Driveway For 3 Cars, And Garage With Newly Painted Epoxy Floor And Wall-Mounted Slatwall Storage System. Direct Garage Access To The House, Brand New (2025) Fridge and Range Hood on the Main Floor. Roof (2021), And Owned Water Tank (2024) Offer Comfort And Peace Of Mind. Enjoy A Fully Fenced Yard, Wooden Balcony Off The Second Floor, And A Prime Location Just Steps To Maple GO Station, Top Rated Schools, Golf Clubs, Parks, Shopping, Restaurants, And Transit. Close To Major Highways & Wonderland. This Move-In Ready Home Offers Premium Upgrades, Income Potential, And An Exceptional Location. Ideal For First-Time Buyers Or Savvy Investors. (id:61852)
Bay Street Integrity Realty Inc.
109 - 1460 Whites Road N
Pickering, Ontario
"Location Location Location" This Stunning 2 Bedroom 3 Bath Located On The Edge Of Pickering's Most Desirable Neighborhoods, Just Outside Of Toronto With A Few Steps Near Everything: Go, Ttc, Schools, Shopping, Restaurants, Banks & The 401. This 2-Storey Townhouse Comes With A Large Main Floor Open Concept Layout, 9 Foot Ceilings, Engineered Hardwood Flooring, Stylish Modern Kitchen, Laundry Ensuite On The Upper Level, Parking & Much More!! A Must See!!! (id:61852)
Grand Vista Realty Inc.
33 Wimbledon Court
Whitby, Ontario
Upgraded Baycliff Home In Sought After Williamsburg Area. Finished W/O Basement. Extra Deep Yard Backing On To Ravine. Solid Oak Staircase. Gleaming Hardwood Floors. Open Concept Chef's Kitchen With Upgraded S/S Appliances, Granite Counters, Double Under Mount Sinks. Spacious Master W/Walk-In Closet & 3Pc Ensuite W/ Oversized Shower. Direct Garage Access. Freshly Paint Throughout . Central Vacuum Cleaner. Loads Of Natural Light. Perfect School Zone And Quiet Neighborhood! (id:61852)
RE/MAX Imperial Realty Inc.
313 - 66 Kippendavie Avenue
Toronto, Ontario
"Sun & Style ~ Live the Dream at the Kew" Boutique luxury meets laid-back Beach living in this sun-soaked stylish 1 Bedroom + Den offers 680 sq. ft. of curated comfort in one of Toronto's most coveted low-rise addresses. Step inside and be greeted by soaring 9Ft ceilings, Floor-to-Ceiling windows that infuse the space with natural light. The open-concept gourmet kitchen features integrated appliances, a sleek oversized island, and quartz countertops - perfect for cooking, dining, or entertaining with ease. The den makes an ideal home office, creative nook and/or 2nd bdrm. While the quiet north-facing balcony has gas bbq hook-up, invites you to unwind among leafy treetop views - perfect for your morning coffee, a sunset glass of wine, or a calming yoga flow. The primary bedroom is a true retreat with a double sliding door closet with built-ins, Large window lets the sunshine in and effortlessly blend comfort and style. One underground parking spot located on P1 + ample visitor parking for everyday convenience. Located south of Queen, you're steps from the Beach, the waterfront, and the boardwalk. Whether you crave peaceful mornings, an active outdoor lifestyle, or the buzz of urban amenities - Suite 313 is your smart move to make by the Lake. (id:61852)
RE/MAX Hallmark Realty Ltd.
72 Yellow Birchway
Toronto, Ontario
Location, Location, Location! Top Schools In North York, Arbor Glen P.S, Highland M.S; A.Y Jackson S.S. Newer Renovated 4 Bedrooms 2 full washrooms Lovely Townhome. Newer Flooring(2nd Floor And Stairs), Newer Paint. Nice And Quiet Neighborhood. 2 Parking Spaces; Short Walk To Schools & Parks, Kids Playground, Food Basics; Banks, Shops On Steeles & 404, Cliffwood Plaza...Steps To T.T.C Goes To Seneca College, Don Mills Station, And Finch Station, Minutes To 404/Dvp, 407 & 401. (id:61852)
Homelife New World Realty Inc.
608 - 15 Holmes Avenue
Toronto, Ontario
Newly Built Condo In Prime Location Of Yonge & Finch. 2 Bedroom, 2 Bath Unit With Oversized Balcony And One Parking Included. Just Steps From Finch Subway Station, This Amazing Location Features Supermarkets, Banks, Schools, Restaurants, Shops And Many More. Perfect Rental Opportunity For Couples, Families Or Working Professionals. Students Are Welcome! Short-Term Lease Till August 2026. Long-Term Is Negotiable. (id:61852)
Homelife Broadway Realty Inc.
