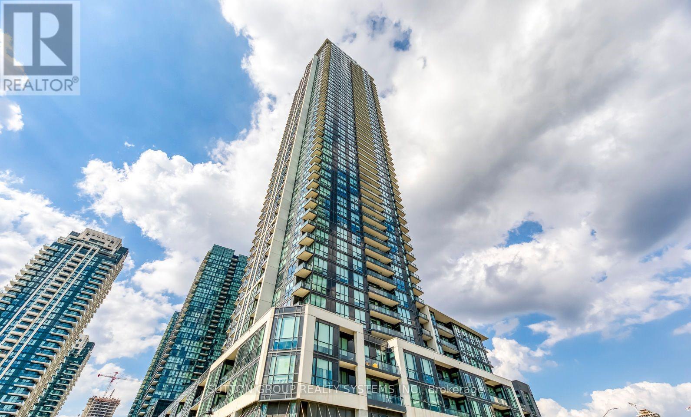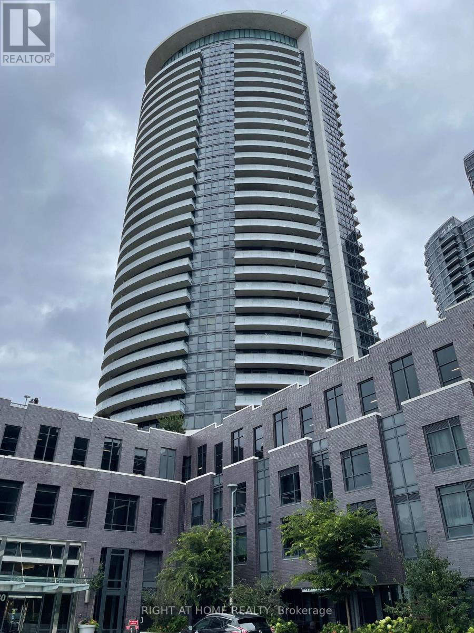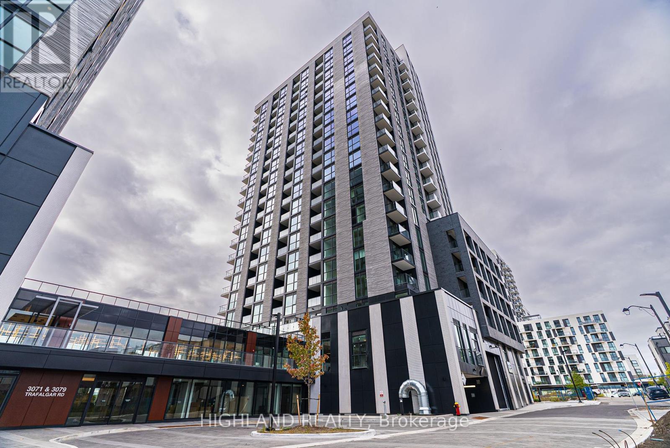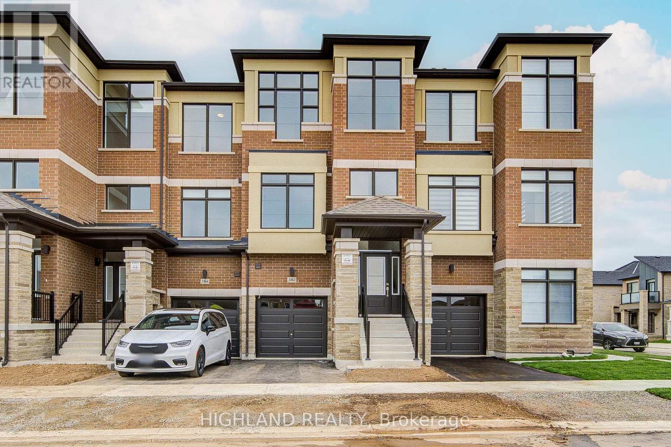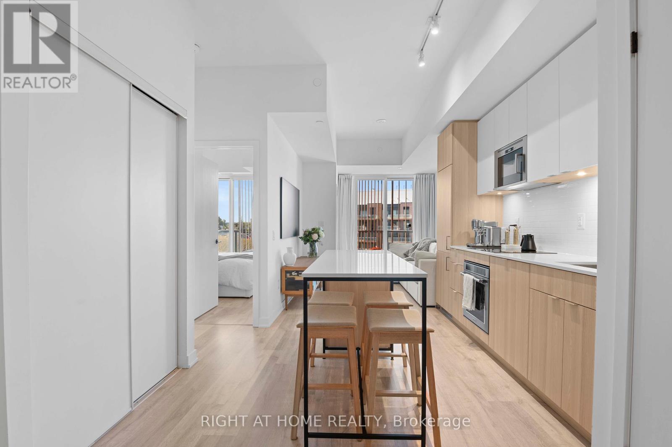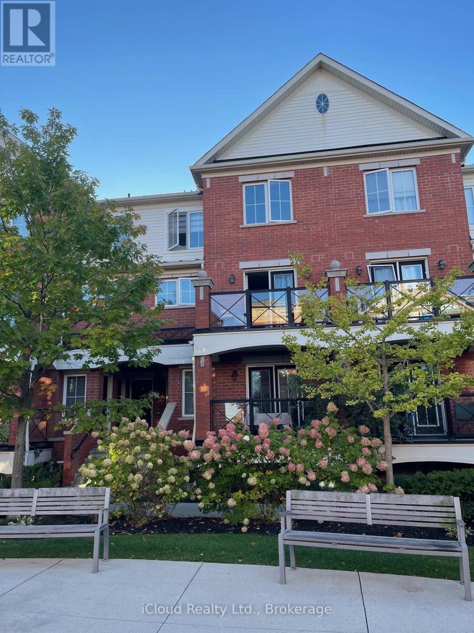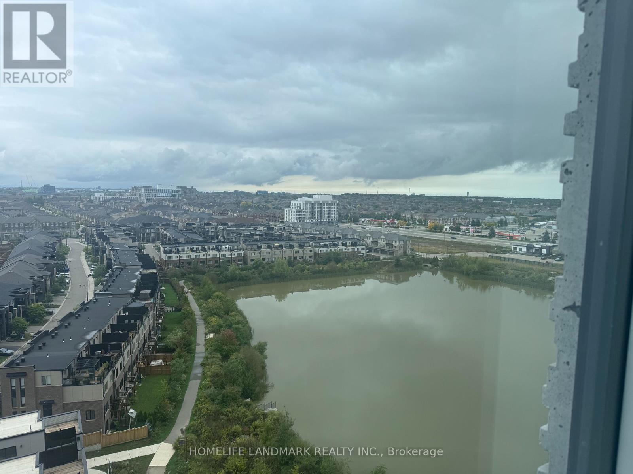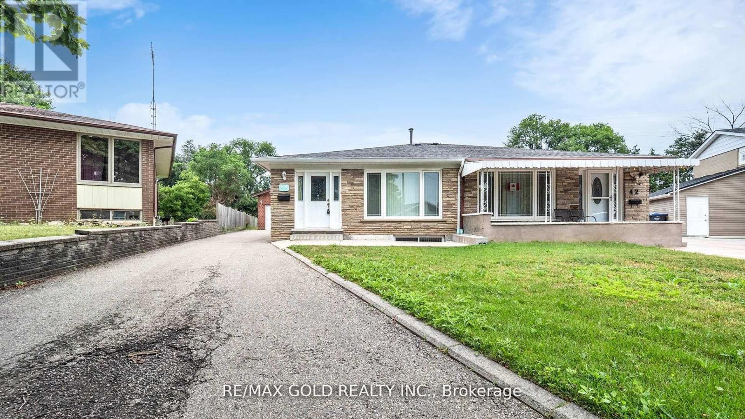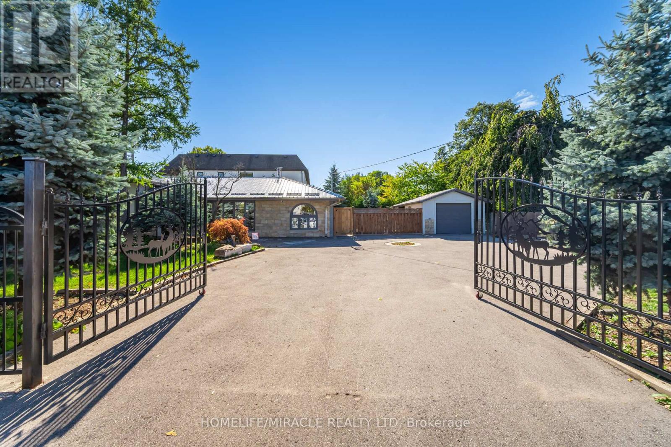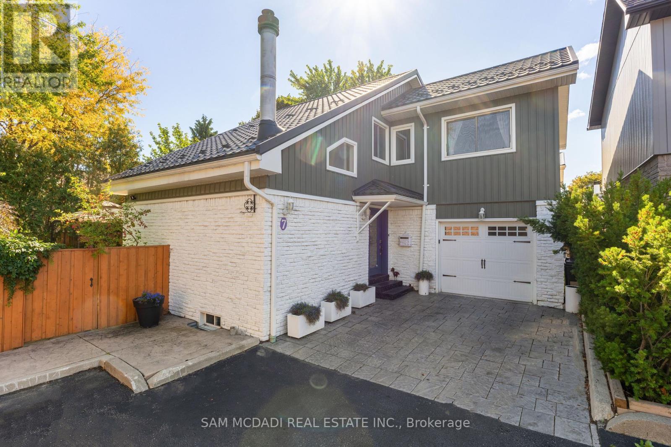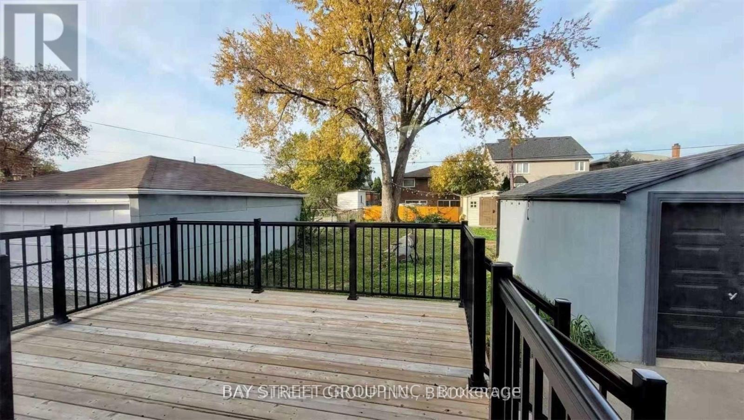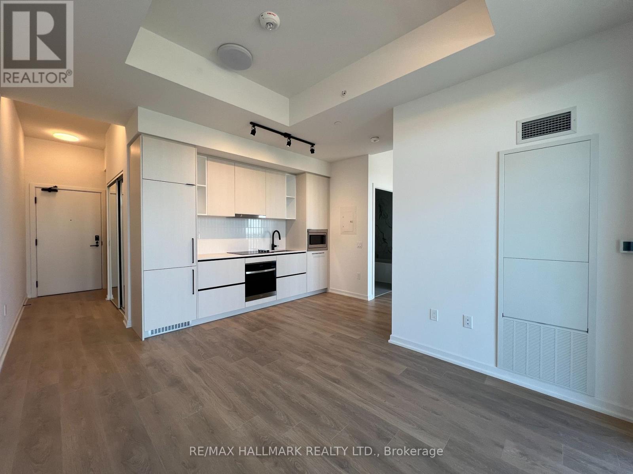# 4610 - 4011 Brickstone Mews
Mississauga, Ontario
*For Lease* Beautiful Corner Unit In The Heart Of The Trendy Square One City Center Downtown Mississauga Area. This 46th Floor South West facing Gorgeous Bright & Spacious 2BR + Den+ 2 Full Bath rooms, Boasts of a Million $$$ Spectacular view of the City & the Lake. Laminate Flooring in the full unit with Floor-to-Ceiling Windows in the Living & Dinning Rooms & Walk Out To the Balcony. Modern Open Concept Kitchen with an Island/ Breakfast Bar, Quartz Counter Tops, SS Appliances, Plenty Of Storage Cabinets. Master BR boasts of a His & Hers Closets, 4pc Ensuite, Full 4pc 2nd Washroom, Ensuite Laundry. Super Luxury Building Amenities Including 24Hr Concierge, Indoor Pool, Sauna, Gym, Party/Meeting Room, Guest Suites, & much More. Great Location, Walking Distance To Square One, YMCA, Celebration Square, Living Arts , City Hall, Central Library, Hwys 403/401/QEW, Future LRT, Sheridan College, Schools, Restaurants, Public Transit, Places Of Worship. Freshly Painted, Updated LED Lighting Fixtures. 9' Ceilings & Laminate Flooring in the whole unit. Access to Storage Locker. Convenient Parking Space on 3rd Level of Exclusive Above-Ground Parking Area. The Location Is An Urbanite's Delight. Move In Ready. (id:61852)
Sutton Group Realty Systems Inc.
2408 - 30 Gibbs Road
Toronto, Ontario
Beautiful and spacious Two Bedroom, Two Bathroom, Luxury Condo With a functional open concept layout. Approx. 782 sq ft + Large open 199 Sq Ft Balcony With Panoramic View Of The City. 9 Ft Ceiling And Floor To Ceilings Windows. Stainless steel kitchen appliances/ensuite laundry/one parking. Amenities Include Gym, Concierge, Party Room, Patio/BBQ area, etc. (id:61852)
Right At Home Realty
1903 - 3079 Trafalgar Road
Oakville, Ontario
** One Parking & One Locker Included ** Welcome to this stunning, brand-new 2-bedroom, 2-bathroom corner suite located in the highly sought-after community of Oakville Dundas & Trafalgar. This modern condo offers a bright and spacious open-concept layout with 9-foot ceilings and floor-to-ceiling windows that flood the space with natural light. The living room and kitchen feature full glass walls, creating a seamless connection to the city views, while both bedrooms enjoy beautiful, unobstructed city vistas. The sleek modern kitchen is thoughtfully designed for both style and function, complemented by a sun-filled living area overlooking a tranquil pond view. Situated in one of Oakville's most desirable neighborhoods. The condo is surrounded by green spaces, trails, and everyday conveniences. Enjoy close proximity to Oakville Trafalgar Memorial Hospital, top-rated schools, and shopping centers. Easy access to GO Transit and major highways (QEW, 403, 407) ensures a quick commute anywhere in the GTA. Experience vibrant, connected living at Dundas & Trafalgar where modern design meets unbeatable convenience. (id:61852)
Highland Realty
1162 Dartmouth Crescent
Oakville, Ontario
** Brand New & Luxury Townhouse W/ 4 Bedrooms & 3.5 Bathrooms ** This stunning townhouse with over 2000sf of beautifully finished living space in a highly sought-after & family-friendly community features a modern kitchen with granite countertops, brand new appliances, a large size island and an open-concept layout which is capable to accommodate all family entertainments. The primary bedroom boasts a luxurious 5-piece ensuite and a generous walk-in closet. Two other great size bedrooms sharing a 4 pieces bathroom have a large window and closet. The Additional room with a 4-pieces ensuite on the ground floor can be accessed from the garage, it can be used as a 4th bedroom or a home office which is offering added privacy and flexibility ideal for guests & extended families. Additional features include ample storages & closet space throughout the house. Ideally located in the heart of Upper Oakville. The property closes to top-rated schools, shopping centers, major highways, and superstores. Don't miss this opportunity to enjoy this brand-new townhouse. (id:61852)
Highland Realty
403 - 220 Missinnihe Way
Mississauga, Ontario
Welcome to luxury living by the lake! Suite 403 at the prestigious Brightwater Waterfront Community. Bright and spacious 1-bedroom + den suite offers the perfect blend of comfort and functionality in one of Mississauga's most sought-after neighbourhoods. Featuring an open-concept layout with floor-to-ceiling windows, a sleek kitchen with stainless steel appliances, and a versatile den ideal for a home office or guest space. Enjoy your morning coffee on the private balcony with views of the vibrant community. Located just steps to the waterfront, GO Station, shops, restaurants, and scenic trails, this is urban living with a relaxed, coastal vibe. The community offers a private, resident only shuttle to Port Credit GO Station, pet spa, party room, gym, shared work space & much more. Perfect for first-time buyers, young professionals, or investors! Don't miss your chance to own in Port Credit's thriving lakeside community! (id:61852)
Right At Home Realty
8 - 2492 Post Road
Oakville, Ontario
Beautifully maintained 2 Bedroom condo townhouse offering almost 1000 sqft of bright, open concept living space plus a balcony- perfect turnkey opportunity for investors or first time buyers seeking a ready unit to live or rent. This home has never been rented and shows pride of ownership throughout. Bright kitchen with stainless steel appliances, convenient underground parking and locker. Nearby Parks, shopping, grocery stores, top rated school, highways, family outings and dog park. *The high end furniture can be included for an additional price. (id:61852)
Icloud Realty Ltd.
#1309 - 3079 Trafalgar Road
Oakville, Ontario
Welcome to your brand new and never lived in1-bedroom + Den suite in the highly sought-after Minto community! This stunning home offers a bright, open-concept layout filled with natural light and soaring 9-ft ceilings. Enjoy a sleek modern kitchen, stylish finishes, and beautiful views from every room.Nestled among lush green spaces, the location combines tranquility with convenience just minutes from GO Transit, major highways (QEW, 403, 407), Oakville Trafalgar Hospital, and premier shopping.Included for your comfort:One parking spot, Bell High-Speed Internet for one year. Smart Home features for next-level convenience. Experience modern living at its finest where style, comfort, and connectivity come together. (id:61852)
Homelife Landmark Realty Inc.
44 Chatsworth Drive
Brampton, Ontario
Discover this beautifully 4-bedroom semi-detached 4 level backsplit home located in the desirable Northwood Park neighborhood of Brampton. Set on a premium 165-foot deep lot, this property offers exceptional potential, including the opportunity to build a legal secondary suite perfect for multigenerational families or added rental income. This home boasts a spacious and functional layout with multiple levels of living space, ideal for large families or those who love to entertain. Enjoy the elegance of solid hardwood flooring throughout the main and upper levels, and take comfort in the new vinyl windows that bring in ample natural light while enhancing energy efficiency. The kitchen and bathrooms have been tastefully updated, combining style and practicality. Step outside to a private backyard with plenty of space to garden, entertain, or expand. A detached garage adds additional parking and storage options. With its long driveway, there's room for multiple vehicles no sidewalk to worry about! Located in a family-friendly community, this home is close to top-rated schools, parks, public transit, shopping, and all major amenities. Whether you're a first-time buyer, a growing family, or an investor, this property checks all the boxes for comfort, functionality,and future value. Don't miss this incredible opportunity to own a well-maintained, move-in-ready home on one of the deepest lots in the area. Book your private tour today! (id:61852)
RE/MAX Gold Realty Inc.
308 Third Line
Oakville, Ontario
Beautiful Fully renovated, Ready to move in 4 level detached side split home on a large corner lot with 2085 sqft. of total living space, including newly built city-approved second dwelling, 2 bedroom legal basement in desirable Bronte Neighborhood, steps to the Lake, Coronation Park and opposite to Hopedale Mall, newly opened Walmart and major banks. Living room features Electric Fireplace with custom stone accent wall, large bay window in dining area. Gorgeous kitchen features granite counters, custom cabinetry, SS Appliances, B/I Double oven, Island with breakfast bar and stove top. Extra laundry room on main floor. Second level features 3 spacious bedrooms and a newly renovated modern 4-piece bathroom with frameless glass shower enclosure. Lower level has a spacious living area with new kitchen, above ground windows, laundry room, 3 pc bath and newly covered walk up to yard. Newly built basement has 2 spacious bedrooms with large walk-in closets and windows, sump pump room, and lots of storage space. Enjoy the front and backyard retreat with landscaped lawns, interlocked backyard and side, metal gazebo, fire pit and a garden shed Plenty of parking space and detached garage. 20 ft wide main gate, extra man gate and metal front fence for privacy and safety. Steel roof. Upgraded to 200 Amps electricity connection and main water line. (id:61852)
Homelife/miracle Realty Ltd
7 Pierpont Place
Mississauga, Ontario
Experience this fully detached 3-bedroom home nestled on a pool-sized lot in a mature, private enclave of just 36 homes. This warm and inviting residence features an open concept main floor layout & stunning 16-foot vaulted ceiling in the living room. The huge master bedroom offers a 4-piece ensuite and his-and-her closets, while the spacious bedrooms provide plenty of comfort. The renovated basement (2015) includes a large recreation area and dedicated office space, perfect for relaxation and productivity. Renovations & updates include: updated kitchen & appliances including removal of interior wall, high windows on main level, solid wood shaker doors, enlarged closets/doors & closet auto lites, upgraded rental vacuum, zebra blinds, smart thermostat, steps lights, track lighting, enlarged custom front door, Duradek rear patio with awning, aluminum roof, exterior siding/insulation & finished garage walls with insulation. Step outside to your private oasis-like yard, ideal for outdoor gatherings and tranquility. Prime location just minutes from the beautiful Lake Wabukayne, trails, schools, shopping, churches, and close to Highways 401 and 403. (id:61852)
Sam Mcdadi Real Estate Inc.
168 Regent Road
Toronto, Ontario
Professionally Renovated Top-to-Bottom! Great Location + Income Property! Spectacular 3 + 3 Bedroom Bungalow in a High-Demand Area. This Home Has Been Completely Updated with Premium Finishes Throughout. Bright, Open-Concept Main Floor Featuring a Stunning Gourmet Kitchen with Quartz Countertops, Gas Stove, and All-New Appliances. Spacious Living Room with Fireplace and Walk-Out to New Deck. Upgraded AC5 German Waterproof Flooring Throughout. Brand-New Furnace, A/C, and Hot Water Tank. Excellent LocationWalk to Wilson Subway, Yorkdale Mall, Parks, and Schools. (id:61852)
Bay Street Group Inc.
2205 - 1285 Dupont Street
Toronto, Ontario
Be the first to live in this gorgeous junior bedroom unit at the newly built Galleria on the Park II! Enjoy the open concept layout with modern kitchen, quartz countertop, tiled backsplash & built-in appliances. Convenient ensuite laundry with stacked washer and dryer. Lots of natural light from the floor-to-ceiling windows, step out to a large balcony and take in the unobstructed city view. The bedroom overlooks the balcony and has a closet, 4-piece bathroom. Unit comes with a locker.Lots of great amenities in the building including fitness area, yoga studio, cardio zone, outdoor pool, sauna, games room, theatre, kids play room, party room, outdoor terrace with BBQ and more! Steps to TTC, trendy restaurants, breweries, cafes, groceries, and parks. Be part of this exciting and growing community! (id:61852)
RE/MAX Hallmark Realty Ltd.
