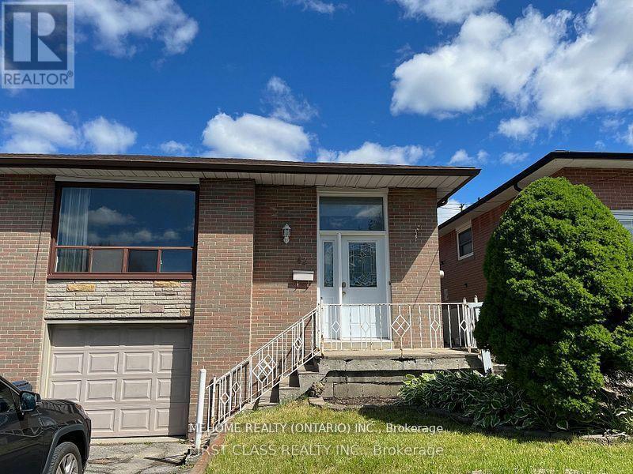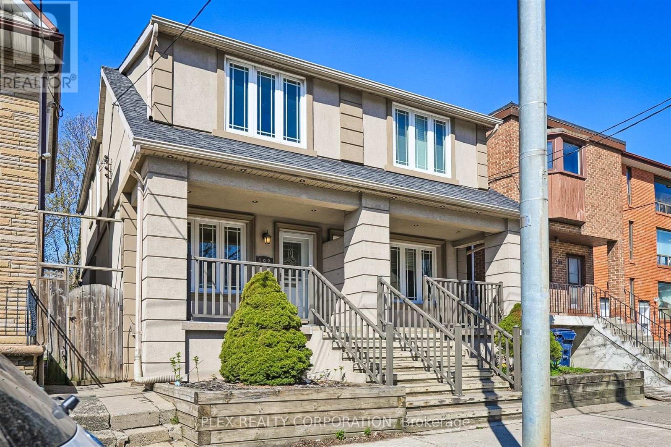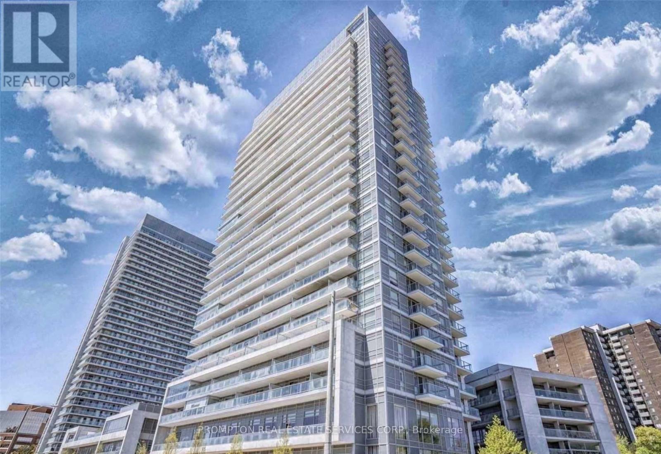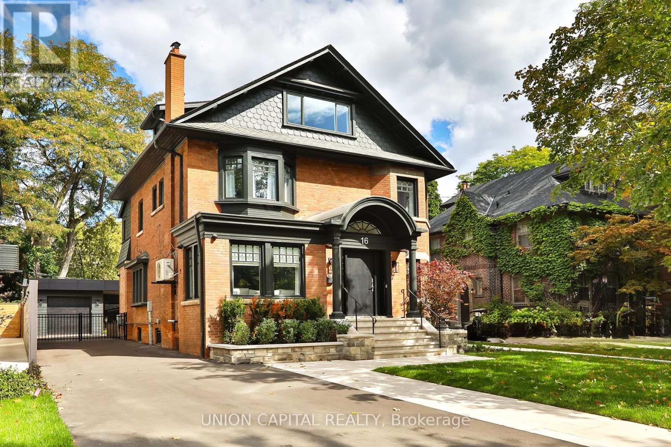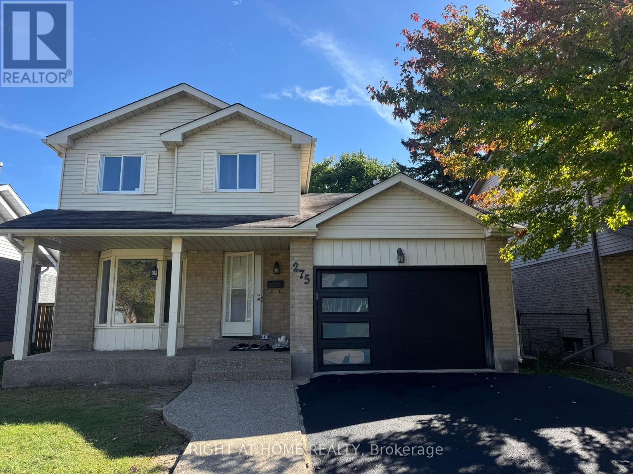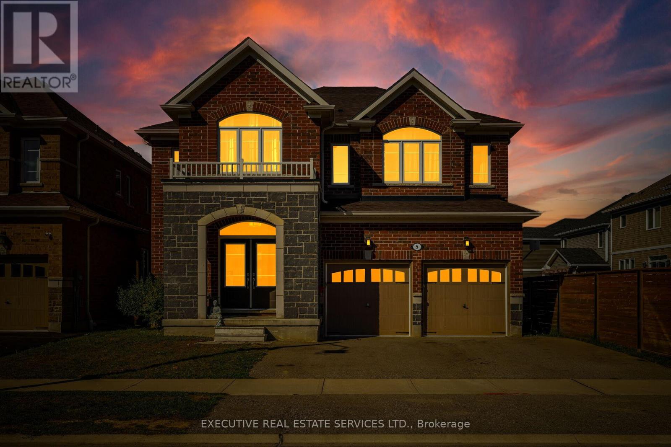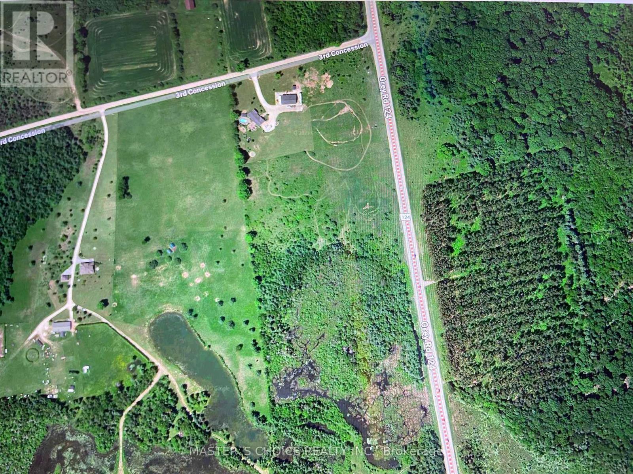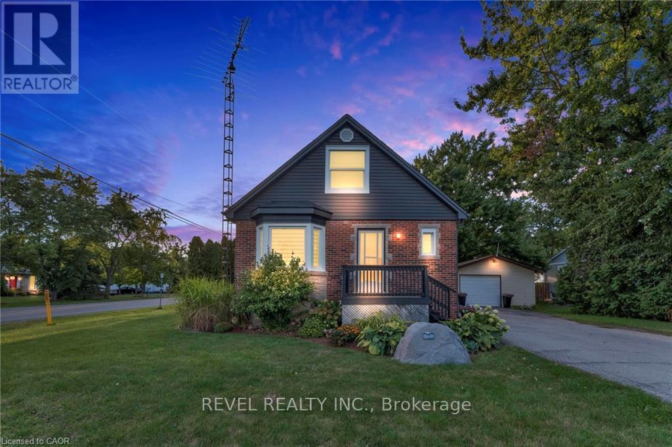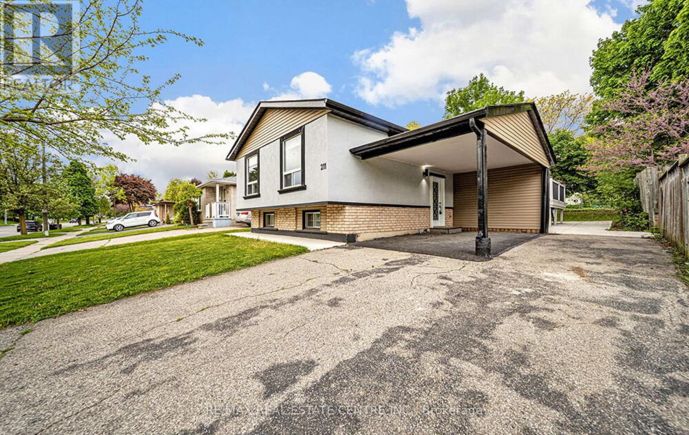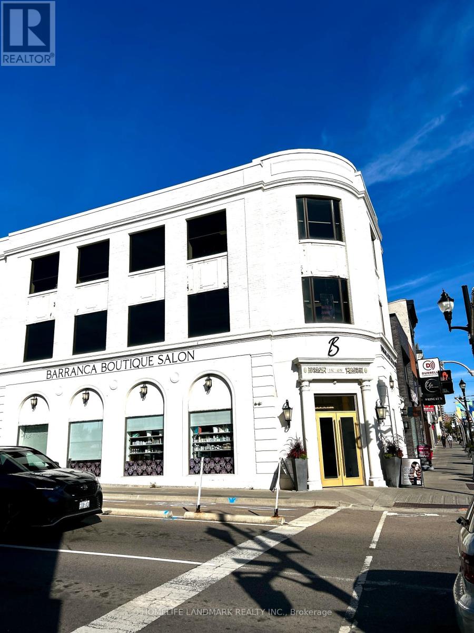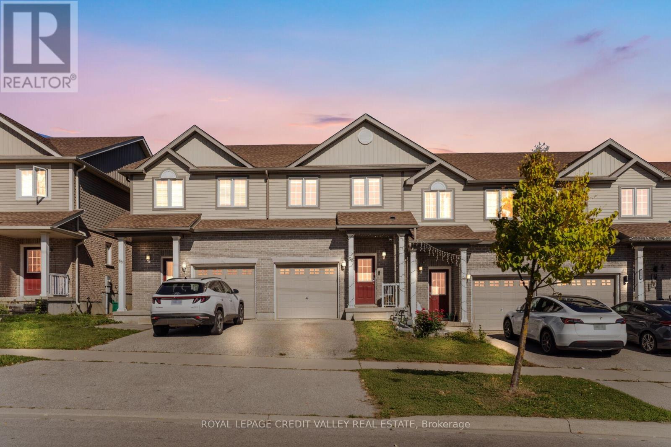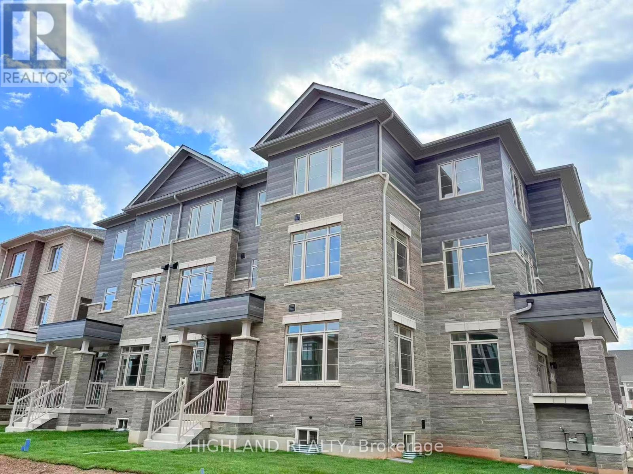42 Earlthorpe Crescent
Toronto, Ontario
3 Bedrooms Bungalow Near Scarborough Town Center,TTC, 401, Community Center & Park. 150 Ft Lot, W/O To Large Deck.Landlord Will Re-Paint The Main Floor (id:61852)
Mehome Realty (Ontario) Inc.
192 Coxwell Avenue
Toronto, Ontario
Welcome to this 3 bedroom 2 bathroom Leslieville gem. This property offers the perfect balance of comfort, style, and functionality. Bright open concept main floor with many modern finishings. Close to schools, parks and other amenities. Conveniently located around the corner from Little India and steps to the shops on Coxwell. TTC stops near front door. (id:61852)
Plex Realty Corporation
1906 - 30 Heron's Hill Way
Toronto, Ontario
The Legacy Monarch Built, Spacious Split Bedroom Plan! Coveted Corner Unit W/2 Spacious Balconies, 2 Full Washrooms & 3 Views! Modern Kitchen, Granite Counters, 9 Ft Ceilings! Parking & Locker Included. Mins To Dvp - 404, Fairview Mall/Subway. Bldg Offers Shuttle Service To Don Mills Subway (Upon Request). 24 Hrs Concierge, Guest Suites, Theatre Room, Indoor Pool, Billiard + Party Room Etc. (id:61852)
Prompton Real Estate Services Corp.
16 Lytton Boulevard
Toronto, Ontario
Located in the heart of prime Lytton Park, this stunning home has been completely updated with a brand-new multimillion-dollar renovation where no expense was spared. Designed as a forever home, every detail reflects uncompromising quality and timeless sophistication. The interiors were curated by the acclaimed designer behind the Four Seasons Hotel, blending elegance with comfort. Imported natural stone is showcased throughout, complemented by Phillip Jeffery's wallpaper, custom window treatments from Maxwell's UK, and hardware from House of Rohl. The expansive office features bespoke built-in shelving, while the homes layout includes 5+1 bedrooms, highlighted by a full-floor primary suite inspired by European spa hotels. Entertain with ease in the backyard oasis featuring a brand new heated saltwater pool with automatic cover, Porcea pavers, and a fully equipped four-season pool house complete with heating, A/C, and a private bathroom for guests comfort. A heated garage offers space for a large SUV or a home gym. Modern conveniences abound, including steam shower, advanced HVAC system with dual furnaces, dual A/C units, and HRVs for year-round comfort. Perfectly situated between Yonge Street and Avenue Road, this home is steps from the city's most coveted public and private schools, subway, boutique shops, dining, parks, and community amenities, with quick access to the 401 and private clubs. A rare opportunity to own one of Toronto's most exquisitely finished homes in one of its most prestigious neighbourhoods. (id:61852)
Union Capital Realty
275 Tagge Crescent
Kitchener, Ontario
BRIDGEPORT EAST! Family-sized 3 bedroom, 3 bathroom, 1,378 sq. ft. 2 story with 1-1/2 garage, plus driveway parking for 4. Attractive crescent location. Spacious living and formal dining rooms. Main floor powder room. Eat-in kitchen with pantry. Walkout from kitchen to backyard. Finished basement features rec room and 3 piece bathroom. Close proximity to Joe Thompson Sports fields, Bridgeport Park and Grand River trails. new furnace and central conditioning (2023). (id:61852)
Right At Home Realty
5 Drake Avenue
Brant, Ontario
Step into elegance and refined living with this beautifully upgraded 4-bedroom, 3.5-bathroom home, ideally located on a premium lot in the highly sought-after Pinehurst subdivision of Paris. Thoughtfully designed for both comfort and sophistication, this stunning residence showcases 9-foot ceilings, upgraded laminate flooring, tall baseboards, and expansive windows that flood every room with natural light, creating a bright and inviting atmosphere throughout.The open-concept main floor offers an exceptional flow for everyday living and entertaining. The spacious family room features a sleek electric fireplace, providing a cozy yet contemporary focal point. The adjoining chefs kitchen is a showstopper complete with quartz countertops, premium cabinetry, gas stove, subway-tile backsplash, and ample storage space. A generous dining area walks out to the backyard, ideal for family gatherings or summer barbecues.Upstairs, discover a luxurious primary suite featuring a large walk-in closet and a spa-inspired 5-piece ensuite with double sinks, a glass-enclosed shower, and a deep soaking tub for relaxation. The second bedroom includes its own 4-piece ensuite, perfect for guests or growing teens, while the third and fourth bedrooms share a convenient Jack & Jill bath. A second-floor laundry room with additional storage adds everyday functionality.The fully finished basement expands your living space with a beautifully designed 2-bedroom in-law suite, offering high-end finishes, a full kitchen, and a private living area ideal for multi-generational living or potential rental income.With thousands spent on upgrades inside and out, this home combines quality craftsmanship, modern convenience, and timeless design. Located close to parks, schools, and amenities, it offers a perfect blend of luxury and lifestyle. Dont miss your chance to make this exceptional home yours book your private showing today! (id:61852)
Executive Real Estate Services Ltd.
793560 124 Grey Highlands Road
Grey Highlands, Ontario
5-acre vacant land. A nature lovers paradise, located in the lovely Municipality of Grey Highlands, right on the border of the highly sought-after Clearview Township. With just a hop, skip and a jump across the road, you will find 150 acres of county-owned land featuring hiking and biking trails, great for cross-country skiing, snowshoeing and much more. The perfect location for the outdoor enthusiast! Just a short drive to Collingwood, Creemore or Wasaga Beach and just over an hour to the city! If you are looking for a rural property in a highly desirable area, this is the one! Buyer and Buyer's agent to do their own due diligence in terms of obtaining permits for future use. owner spent $$ to make an entrance to the land recently. (id:61852)
Master's Choice Realty Inc.
680 Woodburn Road
Hamilton, Ontario
Want to enjoy a rural setting just minutes from the city? Welcome to 680 Woodburn Rd located between the Stoney Creek Mountain & Binbrook. This generous 75 x 165 lot brings you quiet enjoyment of life in the country without going to far from the convenience of the city. The home itself is as inviting as its gets. A charming 1.5 storey updated throughout is ready for any family. A main floor bedroom, lower bedroom and 2 upstairs bedrooms is a configuration suited for all. The garage, driveway and yard allow for large family get togethers, working on a hobby and enjoying life your way. Step out back to a deck that is made for peaceful nights looking at the stars and making memories. For those who love golf this home is located walking distance to Scenic Woods golf course. (id:61852)
Revel Realty Inc.
211 Dunsdon Street
Brantford, Ontario
Welcome To This Spectacular, Bright, And Spacious Fully Updated Detached Home In The Highly Sought-after Neighborhood Of Brantford! Boasting 2+3 Bedrooms And 2 Full Bathrooms, This Beautifully Renovated Property Is Perfect For Modern Living. The Stunning Kitchen Features Stainless Steel Appliances, New Quartz Countertops, And A Center Island Ideal For Cooking And Entertaining. Enjoy The Waterproof Laminate Flooring Throughout The Home, Adding Both Style And Durability. The Finished Basement With A Separate Entrance Is Perfect For In-law Accommodation Or Additional Living Space. Step Outside To A Large Deck A Fantastic Spot To Relax And Entertain Family And Friends. This Move-in-ready Gem Combines Comfort, Convenience, And A Prime Location. Don't Miss The Opportunity To Make It Yours! (id:61852)
RE/MAX Real Estate Centre Inc.
1 King Street N
Waterloo, Ontario
Upscale 3rd-floor office or clinic space in the heart of Uptown Waterloo! Prestigious address at 1 King Street North offering approx. 1,300 sq ft of beautifully finished workspace with five private offices, greeting area, and a private 3-piece washroom. Features include exposed brick, modern lighting, hardwood floors, and huge windows with wonderful views overlooking the Uptown core. Steps to parks, cafés, restaurants, groceries, theatres, and transit. Perfect for professional, medical, or wellness users seeking a bright, character-filled office in a landmark Waterloo building. Utilities and annual property tax is included in the rent. (id:61852)
Homelife Landmark Realty Inc.
58 Rockcliffe Drive
Kitchener, Ontario
Welcome to 58 Rockcliffe Drive, Kitchener. Start Your Journey Here With this 3 Bedroom freehold townhome in the highly sought-after Huron Park community. The open-concept main floor is filled with natural light and features a spacious living and dining area with a walkout to your private deck and fully fenced yard perfect for relaxing or entertaining. Upstairs, you'll find 3 bedrooms, including a generous primary suite with well-organized closets and direct access to a 4-piece bathroom. The unfinished basement provides plenty of potential ideal for storage, a home gym, or future living space. Conveniently located near excellent schools, RBJ Park,parks, trails, shopping,starbucks,Longos, and transit, with the beautiful Huron Natural Area just minutes away, this home offers the perfect balance of comfort and community. Don't miss this opportunity to own in one of Kitchener's most family-friendly neighbourhoods. Book your private showing today! (id:61852)
Royal LePage Credit Valley Real Estate
3218 Sixth Line
Oakville, Ontario
Welcome to this Brand New Luxury 3-Storey Townhouse in the Prestigious Creekside By Caivan, A New Community In Oakville! This Spacious Townhouse Offers 3 Bedrooms With 2.5 Bathrooms (Level 2 and 3). Enjoy 9-foot ceilings, oversized windows, and an open-concept layout filled with natural light. Above-Grade Layout (Level 2 and 3) Is Elegantly Designed For Both Style And Functionality. This Home Offers Ample Room And Convenience. Located in a AAA Neighborhood, Surrounded by Top-rated Schools, New Infrastructure, and Close to Shopping Centers, Restaurants, Parks, and Recreational Facilities. Commuting is a Breeze with Easy Access to Major Highways and Public Transit. (id:61852)
Highland Realty
