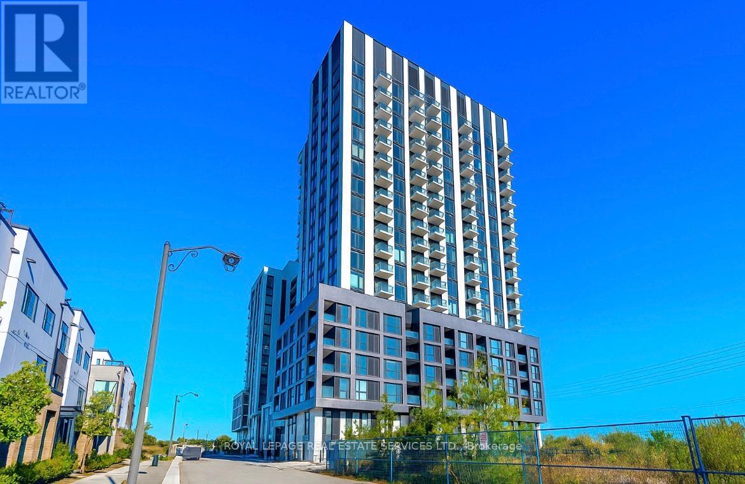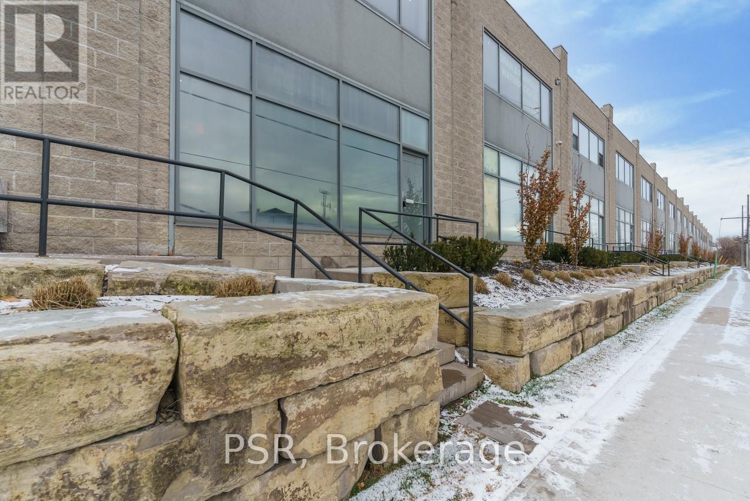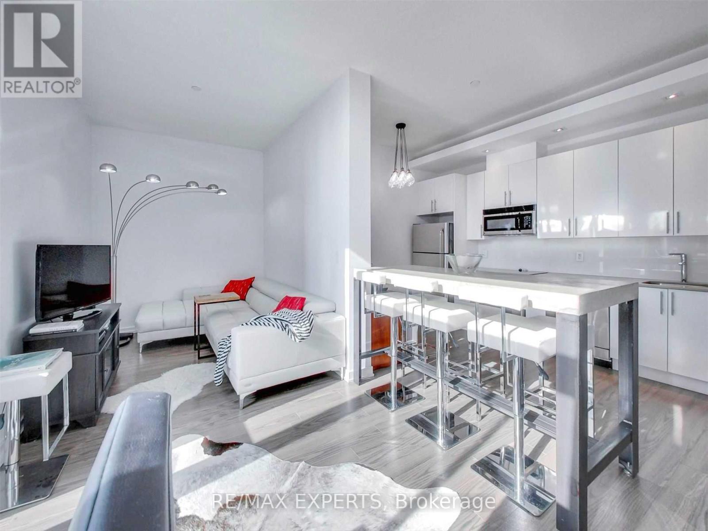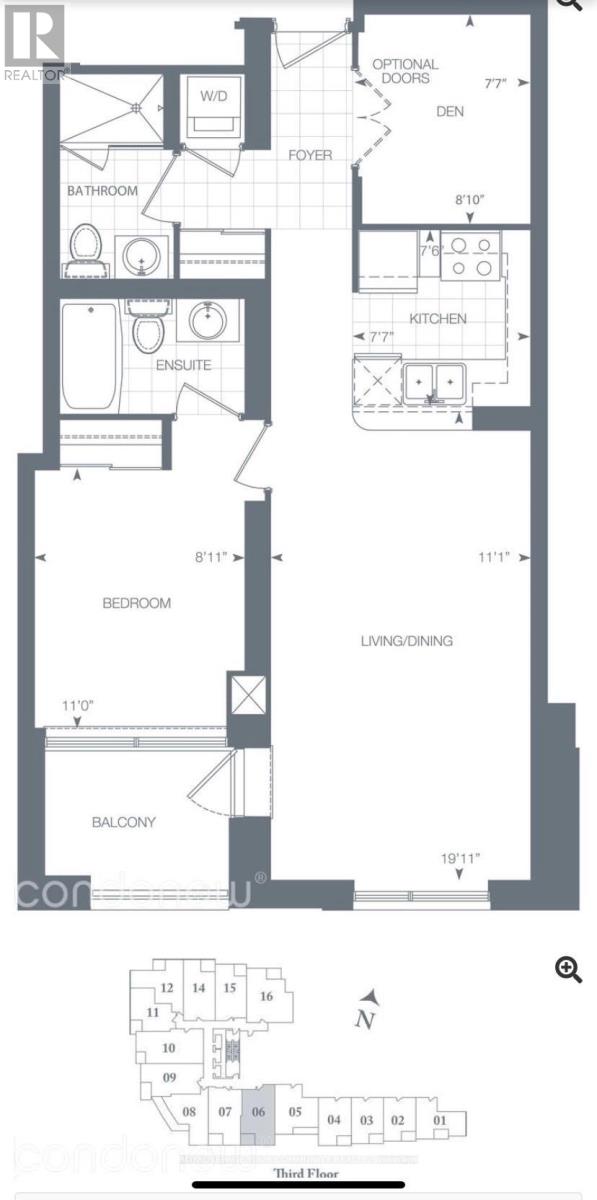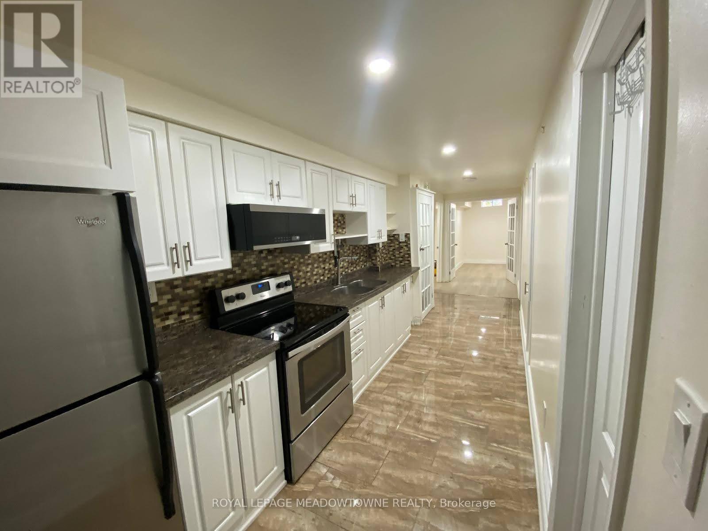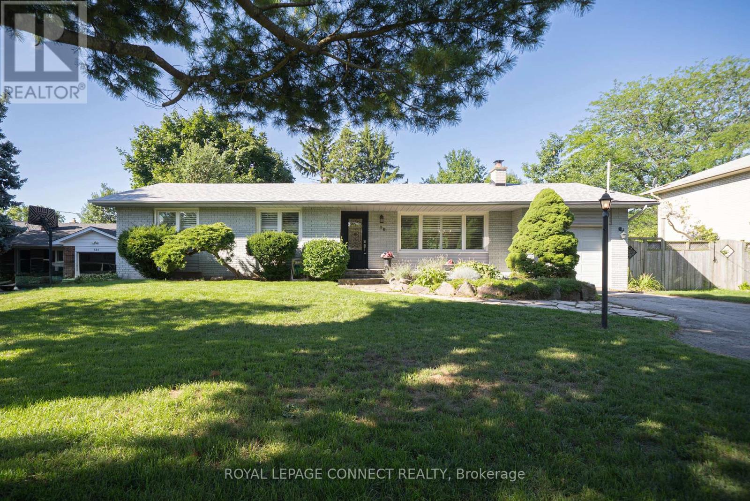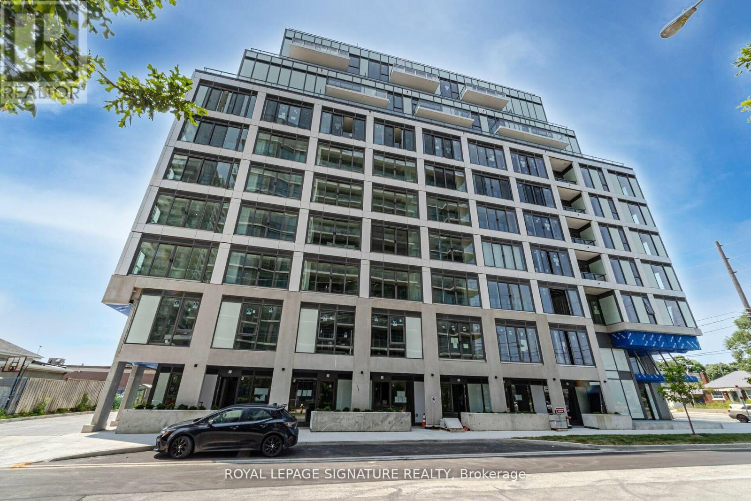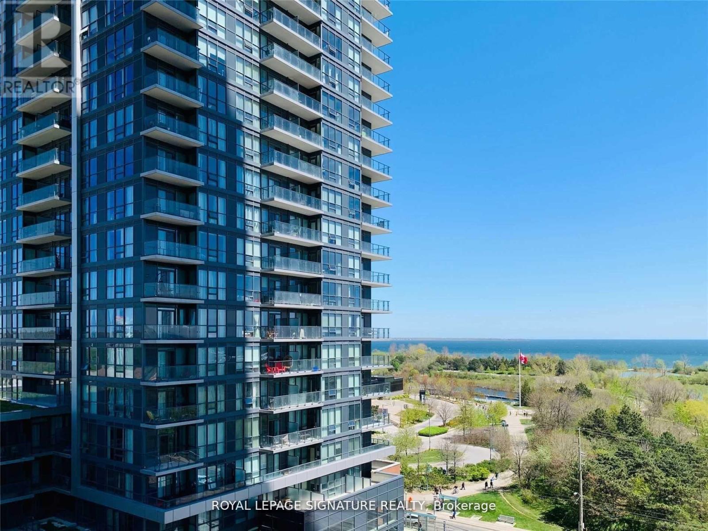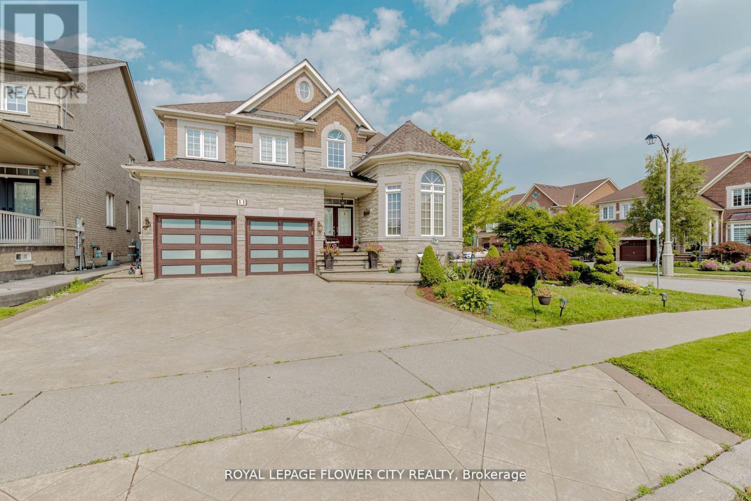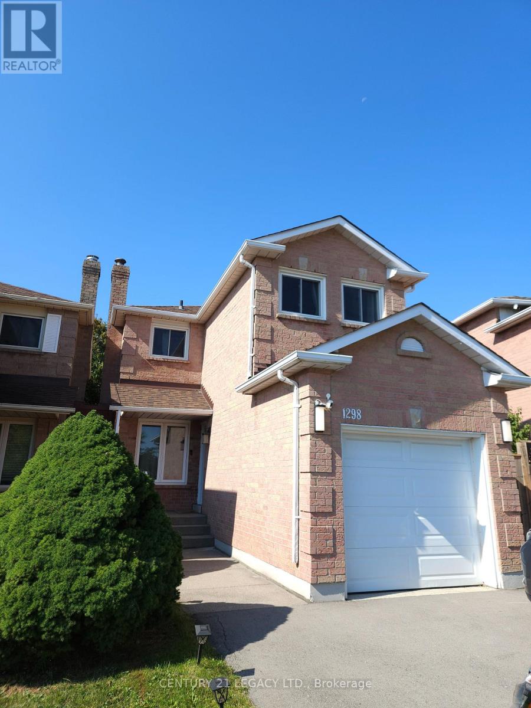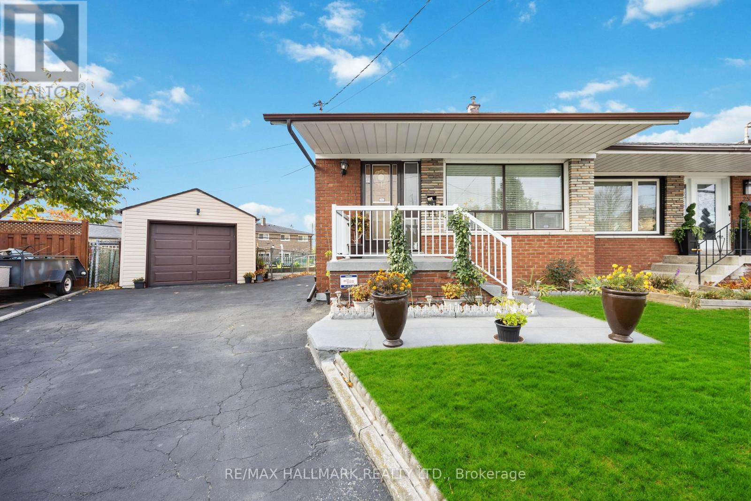2007 - 3079 Trafalgar Road
Oakville, Ontario
Brand New Upgraded 2-Bedroom Corner Suite at North Oak by Minto. Experience modern living in this bright and spacious 2-bedroom corner suite featuring 9-ft ceilings, floor-to-ceiling windows, and an open-concept layout with an Unobstructed Views . The modern kitchen is designed for both style and functionality, while the elegant 4-piece bath includes a relaxing tub. Smart home features such as a programmable thermostat, keyless entry, and security system provide added convenience and comfort. Enjoy exceptional building amenities including a fully equipped gym, yoga and meditation rooms, sauna, stylish lounges, BBQ areas, pet wash station, concierge service. Located in a prime Oakville neighborhood close to parks, shopping, and major highways - everything you need is just minutes away. (id:61852)
Royal LePage Real Estate Services Ltd.
15 - 300 New Toronto Street
Toronto, Ontario
Big & Bright Second Floor Professional Office Directly Across From The Mastercard Centre For Hockey. Immaculately Kept & Fully Outfitted; Suitable For Any Number Of Professional Users. Thoughtful Layout With Private Office And Large Open Air Space. Tons Of Filing/Storage Built/Ins. Available Fully Furnished As Photographed; Or With Desks & Furnishings Removed. Take It Ad A Brilliant Turnkey Operation; Or As A Blank Slate (Or Something In Between). You Decide. Gross Lease. Tenant Pays Utilities, Internet. One Surface Parking Space Included. Visitor Parking Onsite. Immediate Availability. (id:61852)
Psr
T1 - 165 Legion Road
Toronto, Ontario
Fantastic And Rare Opportunity Awaits At The Highly Sought After California Condos Located In South Etobicoke! This 1 Bed, 1 Bath Terrace Unit Is 1 Of 4 Units On The Main Amenity Floor Which Features A Huge Private Terrace, Exclusive Elevator Access, Access To The Gym & Indoor/Outdoor Pool, Tandem Parking Spot And Much More! (id:61852)
RE/MAX Experts
306 - 215 Sherway Gardens Road
Toronto, Ontario
Welcome to ONE Sherway! Freshly painted spacious 743 Sqft 1 Bedroom + Den unit with 2 Bathrooms, 1 Parking and 1 Locker! Open concept, large den, functional layout with granite kitchen counter and stainless steel appliances. Top Notch Amenities conveniently located on the same floor down the hall with pool, hot tub, sauna, large gym, billiards room, media room, party room and more!. Cross the street to Sherway, bus stop steps away, quick access to major highways, parks and trails. Spacious unit, ideal location for comfort and convenience with excellent amenities. (id:61852)
Royal LePage Your Community Realty
82 Severin Street
Brampton, Ontario
Spacious 2 bedroom apartment with 2 full bathrooms, laneway parking & private entrance, located on a quiet, family friendly, street. Galley kitchen with stone countertop, backsplash, stainless steel appliances & ample cupboard space. Cantina for cooler storage. Ensuite laundry. Rent includes utilities. Additional parking available. Walking distance to schools, parks, public transit, grocery, pharmacy, banks & restaurants. Total convenience! (id:61852)
Royal LePage Meadowtowne Realty
338 Sawyer Road
Oakville, Ontario
Welcome to 338 Sawyer Road, a rarely offered gem on a quiet sought after street in Oakville. This charming home sits on a large south-facing mature lot with beautiful landscaping and towering trees.This completely renovated home features 2+1 bedrooms, 2 full bathrooms, and a fully finished basement. With its exceptional attention to detail, it offers comfort, style, and flexibility. The main floor boasts a designer style chef's kitchen with a large island, stone countertops, and top of the line appliances including a gas stove. It opens to a bright dining space overlooking the large private back yard oasis. Enjoy the convenience of a separate rear entrance plus two walkouts- from the bedroom and kitchen/dining room- leading to an oversized new deck perfect for entertaining and relaxing. Two fireplaces add warmth and character while the basement provides extra living space to enjoy, privacy for guests, work from home office, or in law potential. Ideal for professional singles or couples, young families, empty nesters , investors , or builders, this special property offers incredible value in a neighbourhood where homes rarely come to market.This Sawyer Road location offers an easy commute for those working in the GTA area who want to enjoy living in coveted Bronte within walking distance to the lake. (id:61852)
Royal LePage Connect Realty
509 - 1195 The Queensway
Toronto, Ontario
Embrace urban luxury in this captivating 1-bedroom suite at Tailor Condos, nestled in the vibrant South Etobicoke community. Step inside and be greeted by an open-concept living space boasting soaring 9-foot ceilings and abundant natural light. The modern kitchen, complete with sleek new appliances and a stunning light color palette, sets the scene for culinary inspiration.Enjoy the convenience of a quick bus ride to Islington Subway Station, granting you effortless access to the entire city. Explore the eclectic mix of gourmet dining, trendy cafes, and diverse shops along The Queensway, or unwind with leisurely bike rides along the picturesque Lakeshore Boulevard. TTC & 2 Go Stations: Mimico & Kipling GO Nearby. Minutes to Union Station, Gardiner, QEW & 427.Close to Humber College, Costco, Ikea, Cineplex. Easy Access to Waterfront Trails (id:61852)
Royal LePage Signature Realty
1108 - 2212 Lake Shore Boulevard W
Toronto, Ontario
Welcome to Westlake Condos! Modern & Desirable Rarely Offered 2Br+1Den (Functional) & 2Ws(Full Baths) Open Concept Kitchen With Stainless Steel Appliances, Floor to Ceiling Windows,9Ft Ceilings Throughout, & Much More! Spacious Den Can Be Used As Dining/Office/Extra bedroom. Large Amenities Building Featuring: Indoor Pool, Squash Courts, Party Rooms, Terrace, Yoga Room, Professional Gym, Kids Play Room, Guest Suites, BBQ Station, And Much More! Convenient Location, Steps To The Lake, TTC, Gardiner, QEW, Metro Grocery, Shoppers Drug Mart, LCBO, TD Bank, Scotiabank, Restaurants &Starbucks (id:61852)
Royal LePage Signature Realty
11 Vintonridge Drive
Brampton, Ontario
Welcome to this executive 4+2 bedroom home proudly situated on a 52 ft wide premium corner lot in the highly desirable McVean and Queen community of Brampton. With over 3800 SQFT of luxurious living space, this property offers a perfect blend of elegance and functionality. The main floor features a separate living and dining room, a private office/den, and a spacious kitchen with a large dine-in area, ideal for family gatherings. Upstairs, you'll find 4 generously sized bedrooms, each with its own ensuite washroom, providing ultimate comfort and privacy. The finished basement includes a 2-bedroom suite with a separate entrance, perfect for extended family or rental income, while the remaining basement area is thoughtfully designed for entertainment and leisure. Step outside to a beautifully landscaped backyard, offering the perfect space for relaxation and outdoor enjoyment. Situated in one of Brampton's most prestigious neighborhoods, this home provides upscale living with close proximity to top-rated schools, parks, shopping, and major highways an opportunity not to be missed! (id:61852)
Royal LePage Flower City Realty
1298 Valerie Crescent
Oakville, Ontario
Welcome to this well-maintained link home in the highly sought-after Clearview neighborhood of Oakville, surrounded by top-ranked schools including St. Luke, James W. Hill Public School, and Oakville Trafalgar High School making it an ideal choice for families. The home features a modern kitchen with upgraded appliances, quartz countertops, and a bright breakfast area with direct access to the backyard, perfect for children to play and family gatherings. All washrooms have been tastefully renovated, and the second floor offers three spacious bedrooms with two full bathrooms, providing plenty of room for the whole family. The finished lower level adds versatile space, ideal for a childrens playroom, home office, or media area, along with ample storage and shelving. Recently installed pot lights ensure a bright, welcoming atmosphere throughout. Location is unbeatable: just 2 minutes to QEW, 5 minutes to Hwy 403, and 7 minutes to Clarkson GO Station. Parks, tennis courts, playgrounds, trails, shopping, and restaurants are all nearby, offering a vibrant family lifestyle. Pride of ownership shows, with the property being owner-occupied and lightly lived in. (id:61852)
Century 21 Legacy Ltd.
23 Lockington Court
Toronto, Ontario
Spacious 4-Bedroom Home Nestled On A Quiet, Family-Friendly Court In Toronto. Lovingly Maintained By The Same Family For Over 50 Years, This Home Is Full Of Character, Warmth, And Pride Of Ownership. Situated On A Large Pie-Shaped Lot, It Offers An Expansive Backyard Perfect For Gardening, Entertaining ,Or Family Fun. The Property Also Features A Detached Garage And Ample Driveway Parking. Inside, You'll Find Generously Sized Principal Rooms And A Separate Entrance Leading To A Fully Equipped Basement In-Law Suite Ideal For Extended Family Or Potential Rental Income. Located Just Steps From The Finch LRT And Close To Schools, Parks, And Shopping, This Home Is A Rare Opportunity In A Growing And Convenient Neighborhood. Whether You're Looking To Move Right In Or Customize To Your Taste, 23 Lockington Court Offers Endless Potential (id:61852)
RE/MAX Hallmark Realty Ltd.
1028 - 1100 Sheppard Avenue W
Toronto, Ontario
[Dec. 1st Move-In] "Westline at Downsview Park" at 100 Sheppard Avenue West. Its one of Toronto's largest neighborhoods. Bright 1BED + DEN, Unobstructed view with large balcony. Modern Kitchen. Den can be use a second bedroom. TTC Bus stop in front of Building. 5min walk to Sheppard West Line 1 subway Station. Easy Subway Ride to Yorkdale Mall, York University, Union Station. Minutes from TTC, YRT, and GO Transit, Highway 401, Highway 400, as well as Allen Expressway. 24-Hour Concierge Service with amazing amenities Fitness Centre, Yoga/Stretch Area, Entertainment Area, Rooftop, BBQ Dining and much more. 1 Locker are included. (id:61852)
Homelife Frontier Realty Inc.
