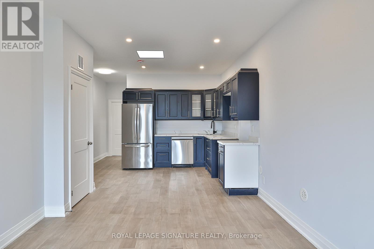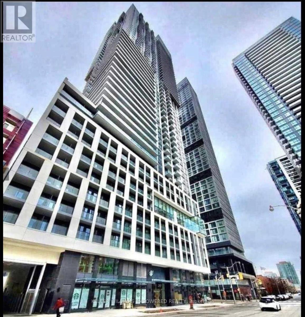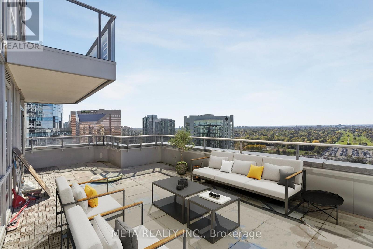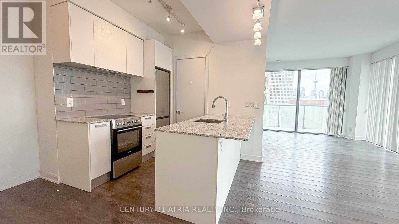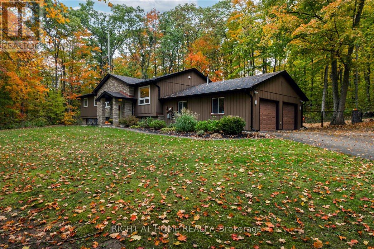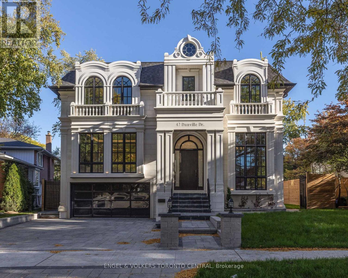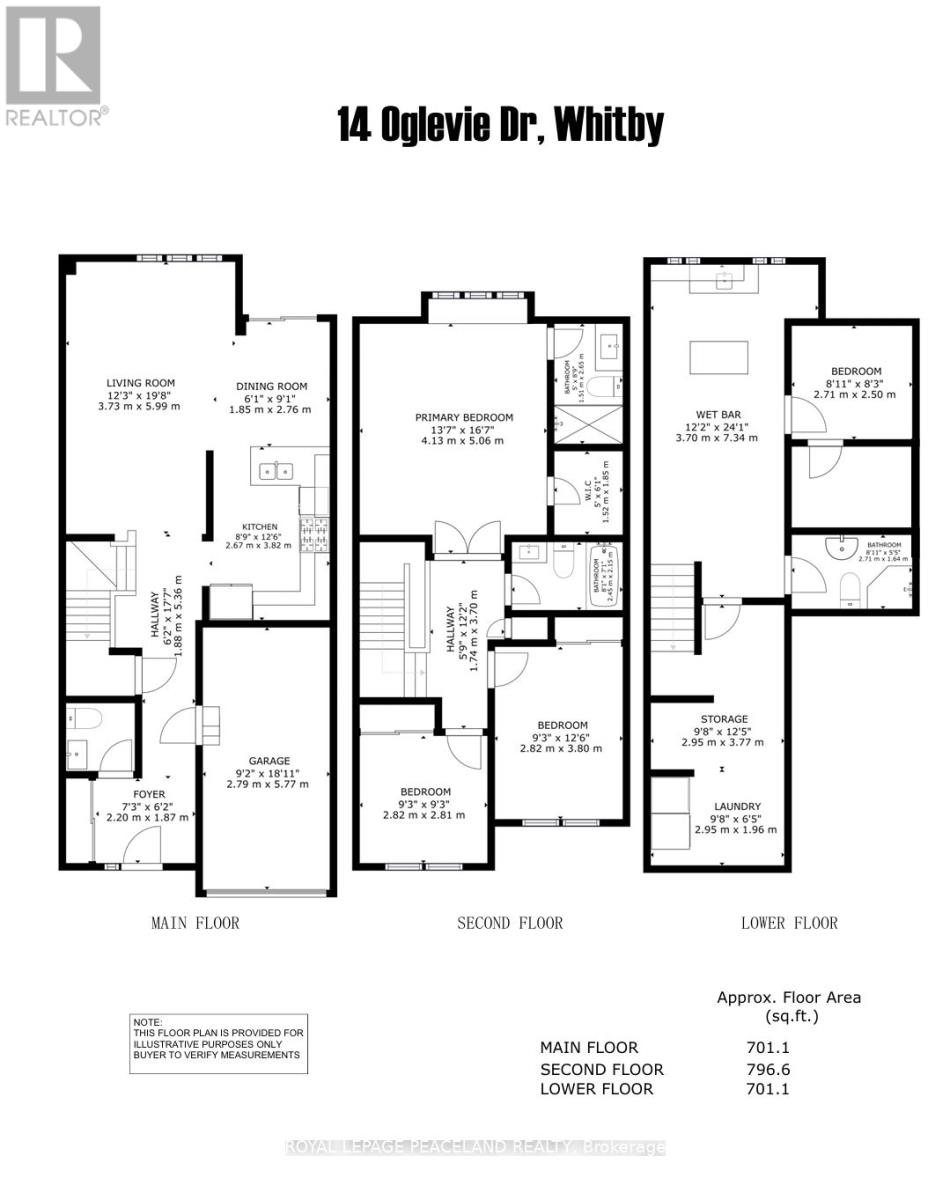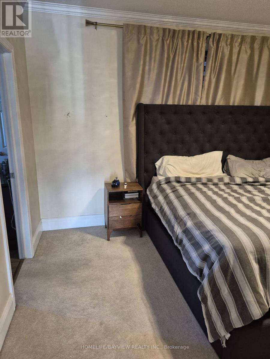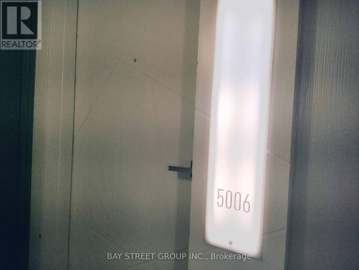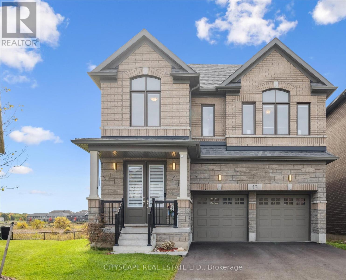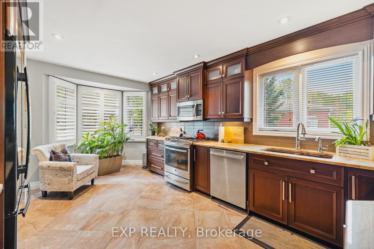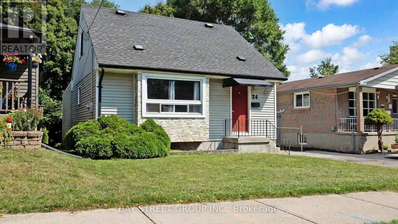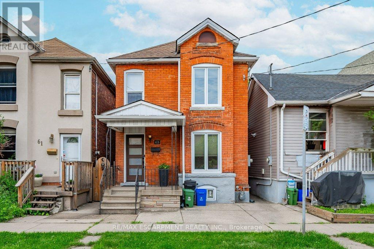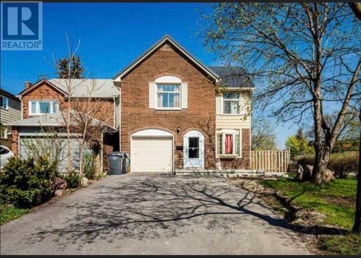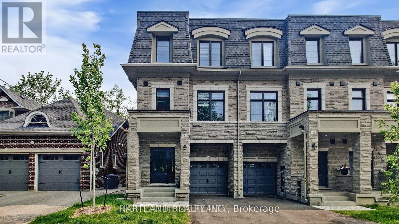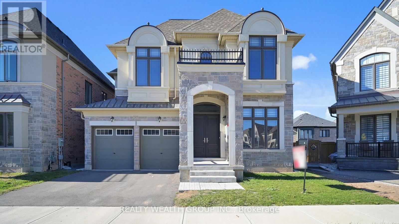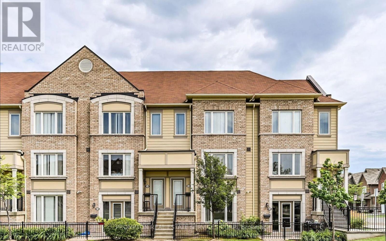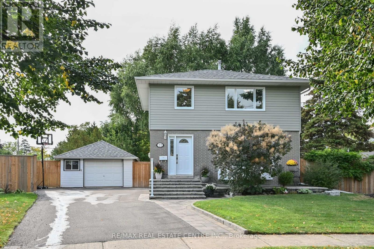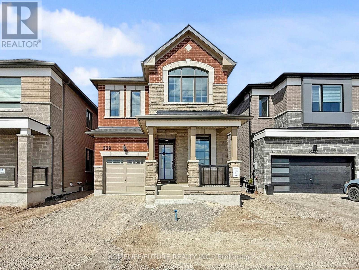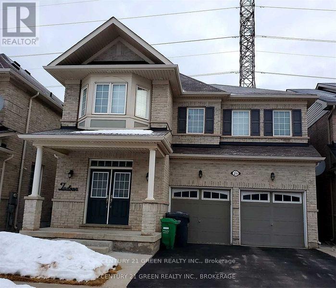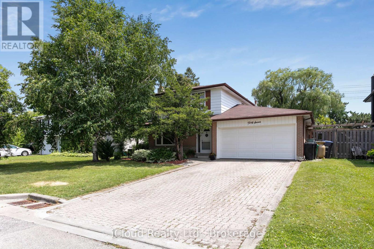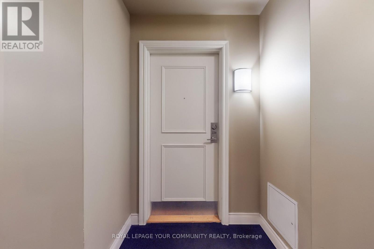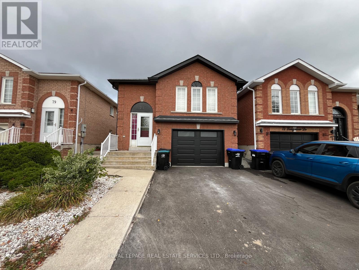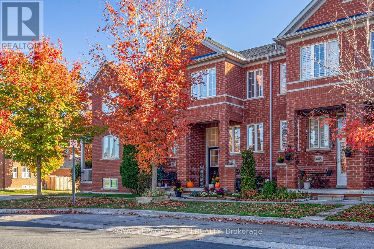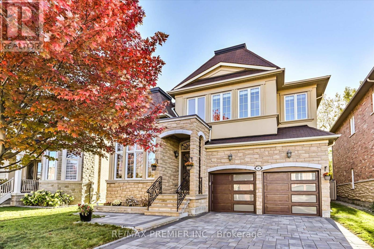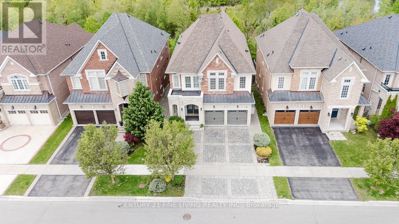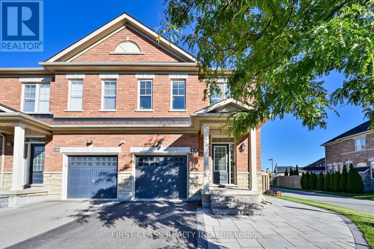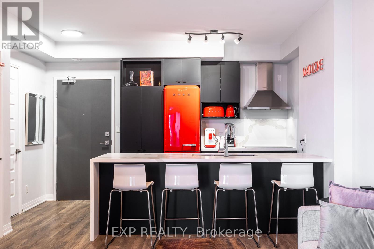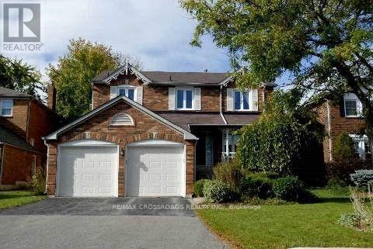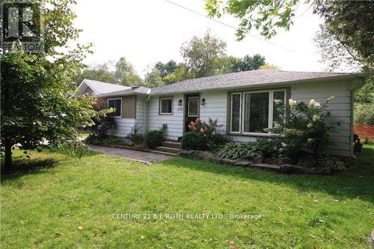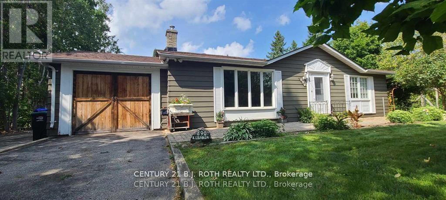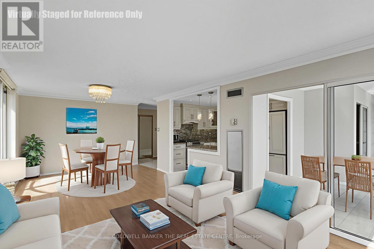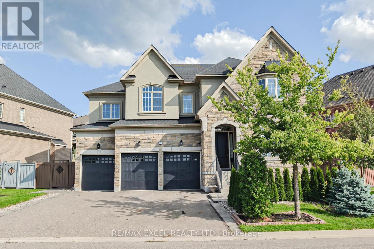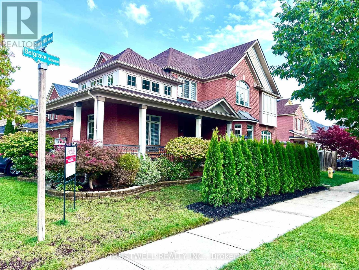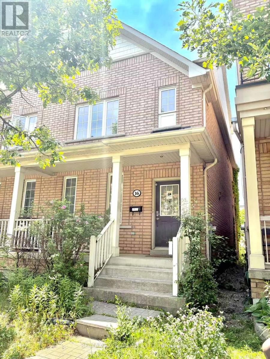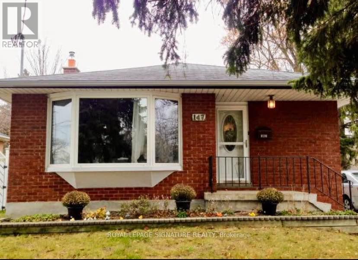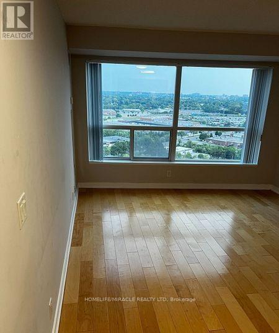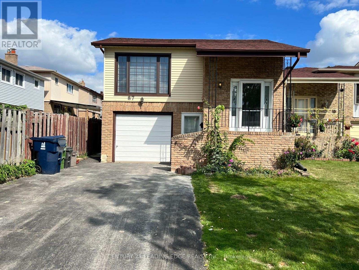Third - 60 Belvidere Avenue
Toronto, Ontario
Stunning, never lived in 1 bedroom, 1 bath unit, with custom cabinetry, quartz counters, Stainless steel appliances and beautiful engineered hardwood floors. Unit is bright and airy with lots of natural light. Ensuite laundry. Minutes to LRT, Subway, shops, restaurants and many other amenities. Close to the Allen for easy access to the 401 and the rest of the GTA. Hydro is separately metered. Tenant pays % of monthly water and gas bills (based on square footage of units) (id:61852)
Royal LePage Signature Realty
1902 - 251 Jarvis Street
Toronto, Ontario
Furnished Luxury Studio In The Heart Of Downtown Toronto! Steps To Eaton Centre, Dundas Square, Subway Station, Ryerson University (TMU), U of T, George Brown College, Restaurants, Shops, Banks & More! Enjoy 5-Star Amenities: 24-Hr Concierge, Fully Equipped Gym, Yoga Studio, Party Room, Rooftop Sky Lounge, Outdoor Terrace With Pool, BBQ Area, Garden, Library & More. Starbucks Conveniently Located In The Lobby! A++ Tenants Only. Please Provide Equifax Credit Report With Score, Rental Application, Employment Letter, Recent Pay Stubs & Photo ID With Offer. No Smoking & No Pets. (id:61852)
Keller Williams Empowered Realty
Ph201 - 5791 Yonge Street
Toronto, Ontario
Experience penthouse living at its finest! A stunning southwest-facing corner suite with about 400sqft. of Balcony in the luxurious Menkes-built "Luxe Condo." Boasting 1130sqft. of elegant living space, this 2-bedroom + den layout is designed for maximum comfort and functionality.The massive terrace offers breathtaking panoramic sunset views, creating the perfect space for relaxation or entertaining. With its prime location steps from Finch Subway, GO Bus, and VivaStation, you'll enjoy unparalleled urban convenience. (id:61852)
Meta Realty Inc.
1805 - 57 St. Joseph Street
Toronto, Ontario
Stunning 2-bedroom suite in the heart of the Bay Street Corridor, one of Toronto's most vibrant and upscale neighbourhoods! This 761 sq. ft. home features premium laminate floors throughout, kitchen with stainless steel appliances. Enjoy an additional 307 sq. ft. of private outdoor living space on the oversized southwest-facing balcony. perfect for entertaining or relaxing with panoramic city views. Located steps from U of T, Wellesley subway station, Yorkville, top hospitals, shops, restaurants, and more. Enjoy top-tier amenities including a fitness centre, outdoor pool, concierge, party room, and BBQ area. (id:61852)
Century 21 Atria Realty Inc.
11 Woodland Crescent
Oro-Medonte, Ontario
Welcome to this exceptional, one-of-a-kind home in the highly sought-after community of Simcoe Estates. Situated on a private, mature lot spanning over two acres, this residence offers the perfect blend of luxury and tranquility. Step inside to a naturally bright, open-conceptliving space. Gleaming hardwood floors, recessed pot lights, and a stunning glass railing onthe oak staircase create a sophisticated, modern atmosphere. It boasts custom storage units, a beautiful waterfall-edge quartz counter and backsplash, and a cozy gas fireplace that seamlessly connects to the living room. From the living area, walk out to a magnificent three-tiered deck, ideal for enjoying the surrounding natural beauty. After a long day, retreat to the spa-like primary bathroom, complete with heated floors, a large soaker tub, and are freshing rain shower. (id:61852)
Right At Home Realty
47 Danville Drive
Toronto, Ontario
Experience refined living in this custom-built architectural masterpiece, ideally positioned on a rare 60-foot lot in Toronto's coveted St. Andrew-Windfields enclave. Offering over 6,400 sq.ft. of meticulously finished space, this grand residence combines timeless sophistication with modern comfort.The main level welcomes you with soaring ceilings, a formal dining room, a private office, and seamless transitions between elegant principal rooms. A private elevator connects all levels, ensuring convenience throughout. The chef's kitchen is an entertainer's dream-appointed with Wolf and Sub-Zero appliances, custom millwork, and a bright breakfast area overlooking the landscaped rear gardens.Upstairs, the principal suite offers a serene retreat complete with spa-inspired ensuite and expansive walk-in dressing room. Additional bedrooms are generously proportioned, each with ensuite access.The lower level extends the home's livable luxury with a fully equipped gym, radiant heated floors, a striking custom bar, and open recreation spaces designed for gatherings.Premium finishes such as heated foyers and baths, a snow-melt driveway system, and integrated smart-home features elevate everyday living.Located within walking distance to Toronto's finest schools, lush parks, and upscale amenities-with quick access to major routes-47 Danville Drive embodies the perfect blend of elegance, comfort, and prestige in one of the city's most distinguished neighbourhoods. (id:61852)
Engel & Volkers Toronto Central
14 Oglevie Drive
Whitby, Ontario
Gorgeous Freehold Townhome in Desirable Pringle Creek! Welcome To This Beautifully Maintained 3+1 Bedroom Townhome Located In One Of Whitby's Most Sought-After Communities. Enjoy An Open-CSoncept Layout Featuring A Modern Designer Kitchen With Quartz Countertops, Stylish Backsplash, And A Seamless Walkout To A Custom-Built Deck & Private Backyard. Perfect For Entertaining Or Relaxing. Spacious Master Bdrm Offers A W/I Closet & Tastefully Updated 3pc Ensuite. The Finished Basement Includes An In-law or Nanny Suite Complete With A Kitchenette, Recreation Area & Additional Office/Bdrm Space. ideal For Extended Family or Guests. Walking Distance To Schools, Shops, Groceries, Parks, LA Fitness & Much More. This Home Offers The Perfect Blend Of Comfort, Convenience & Community. Don't miss your chance to own this exceptional property in Pringle Creek! (id:61852)
Royal LePage Peaceland Realty
146 Soleil Avenue
Ottawa, Ontario
Stunning masterpiece located in a prime area with no neighbours behind. Spacious 3 bedroom home with 2.5 baths is located in Summerside area of Orleans. Gleaming hardwood floors on all main floor rooms, dramatic family room boasting cathedral ceilings, a gas fireplace, and a feature wall. Master retreat with 5 piece ensuite bath. Professionally finished basement with a recreation room. Don't miss this beautiful place to call home. Tenants to apply with complete credit report, rental application, job letter, pay stubs, etc. (id:61852)
Homelife/bayview Realty Inc.
5006 - 12 York Street
Toronto, Ontario
Experience luxury living in the heart of downtown Toronto with this stunning fully furnished condo. Featuring floor-to-ceiling windows, the unit boasts breathtaking, unobstructed views of the CN Tower, Rogers Centre, Ripley's Aquarium, Toronto Islands, Lake Ontario, and Billy Bishop Airport. Just steps from Union Station, Scotiabank Arena, Harbour front, and with direct access to the PATH, commuting and entertainment couldn't be easier. Everyday essentials such as Longos, LCBO, shops, and an endless variety of restaurants are right at your door step making this condo the perfect blend of convenience and vibrant city living. (id:61852)
Bay Street Group Inc.
23 Frederick Avenue
Hamilton, Ontario
Welcome to 23 Frederick Ave in Crown Point - backing on to an elementary school, steps to parks, Centre Mall, Kenilworth Ave & busting Ottawa Street, known. for Saturday farmers markets, trendy shops and cafes. Ideal for first-time Buyers/those looking to build equity or ready to transition from condo living, this delightful home offer space and convenience! Main Floor features some hardwood floors, bright living room, spacious separate dining room and well-sized L-shaped kitchen. Sliding Doors to large rear covered deck. Upper level boasts 2 Bedrooms and large Bathroom with double sinks, corner soaking tub w/shower. Great backyard for entertaining features a large shed with hydro plus a lean to for plenty of storage. Single car asphalt driveway. Some updated windows and doors, Roof shingles in 2021, Updated HWT $65 quarterly. Updated HVAC. Located just minutes from Red Hill Parkway, QEW, mountain access, with easy connections to public transit and the upcoming LRT. Do not miss this opportunity to own a home in a vibrant family oriented neighbourhood! (id:61852)
RE/MAX Real Estate Centre Inc.
43 Blackburn Street
Cambridge, Ontario
This exquisite, nearly new two-year-old detached residence showcases exceptional craftsmanship, thoughtful upgrades, and modern elegance throughout. Meticulously maintained, the 5-bedroom home is perfectly positioned on a premium pond-backing lot in one of Cambridge's most sought-after neighbourhoods. The property features an oversized backyard that opens directly onto tranquil green space, offering breathtaking permanent views and ultimate privacy.Step inside to a bright, open-concept main floor designed for contemporary family living. The inviting living room features a cozy fireplace and large windows that flood the space with natural light, creating a warm and welcoming ambience. The main level also includes a spacious library, a formal dining area, and a Selba designer kitchen - a true chef's delight - complete with a large island, quartz counter tops, upgraded backslash, Bosch gas cook top, built-in oven and microwave, Garburator, and sleek custom cabinetry. Elegant finishes continue throughout, highlighted by smooth ceilings, hardwood flooring, and a custom oak staircase with a titanium stain.Upstairs, the second floor features soft carpeting and a luxurious primary suite with a generous walk-in closet and a spa-inspired 5-piece en- suite showcasing a freestanding tub and glass shower. Modern conveniences include a high-efficiency heat pump, GeneralAire air cleaner, electric car charging point, and a BBQ gas line. The unfinished basement with a rough-in offers excellent potential for future customization.Located minutes from Conestoga College and Highway 401, this remarkable home combines style, comfort, and convenience in a premium setting. Don't miss your chance to own this move-in-ready residence loaded with builder upgrades and surrounded by nature's beauty (id:61852)
Cityscape Real Estate Ltd.
43 Connelly Drive
Kitchener, Ontario
Seize the chance to own this stunning, renovated three-bedroom semi-detached home in the highly desirable John Darling School area! This solid home is packed with features, including a spacious kitchen with a built-in dishwasher and microwave, a porcelain-tiled dinette, and a breakfast bar for four perfect for weekend brunch. Relax in the welcoming living room, complete with a cozy gas fireplace, natural light, and gorgeous cherry hardwood floors. Enjoy a large, private deck off the kitchen, which overlooks a fenced yard with mature trees ideal for hosting BBQs this season! The finished basement offers even more living space with a comfortable recreation room, pot lights, and a second bathroom. With an incredible list of recent upgrades (including a new roof and fridge in 2023; new flooring in 2024; and a new kitchen, deck, doors, and more in 2025), this value-packed home truly checks every box. Conveniently located near Forest Heights High School, the community center, pool, library, parks, and all the best shopping and dining. Don't wait schedule your private viewing today! (id:61852)
RE/MAX Twin City Realty Inc.
1 - 343 George Street N
Cambridge, Ontario
Welcome to the Riverwalk community of Cambridge, an upscale enclave along the Grand River where sophistication and nature live side by side. This end unit has been completely renovated to showcase a more open-concept main floor, with cleared sightlines that let light, laughter, and guests move freely. The main-floor bedroom offers both comfort and convenience, paired with a stunning 5-piece ensuite featuring a freestanding jetted tub, glass shower, and double vanity. From here, step directly onto the private deck and take in the serenity of a backyard that overlooks the Grand River, a view that feels like a retreat every single day. A versatile formal dining room doubles perfectly as a home office or library. The fully finished walkout basement expands your living space, complete with a second bedroom, additional living area, and the warmth of a gas fireplace. Ideal for guests, family, or a private retreat. Beyond the home itself, Riverwalk offers a lifestyle that blends comfort and community. Residents enjoy exclusive access to amenities such as a clubhouse, party room, and visitor parking, all set within beautifully maintained grounds that include a community garden and arboretum. Step outside and youre just moments from the Walter Bean Grand River Trailhead, perfect for morning walks, cycling, or simply soaking in the riverside views. With recent upgrades including a 2025 heat pump and roof, and a setting that balances privacy with connection, this residence is ideal for those seeking an elevated living experience, whether downsizing in style or embracing riverside living for the first time. (id:61852)
Exp Realty
24 Empire Street
London East, Ontario
Discover a prime investment opportunity in the heart of London East! Welcome to 24 Empire St, a detached home located on a quiet dead-end street in a safe and friendly community. | This property offers space, versatility, and excellent rental potential, making it ideal for investors, students, and families alike. | Inside, you will find 5 spacious bedrooms, plus another room that can easily be converted into a 6th bedroom if needed. | The layout is practical and flexible, giving tenants plenty of privacy and comfort. | With schools, shopping, local markets, and public transit all within walking distance, this home offers unbeatable convenience. Fanshawe College is just a short walk away, while Western University and London International Airport are only a quick 10-minute drive perfect for both local and international students. | This area is surrounded by a strong rental market with consistent demand from students and young professionals, making tenants easy to find. The dwelling's potential yearly gross income ranges from $33,600 to $38,400, delivering a solid return on investment. Plus, with property taxes under $2,700, your cash flow stays strong. | The home has also received some great recent updates, including the second floor (2025), basement ceiling (2025), a backyard deck (2024), and a main door lock (2024). These upgrades mean less work and more peace of mind for the next owner. | Step outside and you will love the private cul-de-sac setting. It is quiet, safe, and perfect for tenants who want a peaceful place to live while still being close to everything the city has to offer. | Whether you are looking to add a reliable income property to your portfolio or searching for a home that offers space and opportunity, 24 Empire St is a smart choice. With its prime location, strong rental potential, low taxes, and recent updates, this house checks all the boxes. Do not miss out on this chance to secure a high-ROI property in one of London's most convenient spots. (id:61852)
Bay Street Group Inc.
63 Beechwood Avenue
Hamilton, Ontario
Welcome to 63 Beechwood - a wonderful blend of old world brick and new world updates. This home offers a maintenance free fully fenced backyard with covered patio and access to 2 rear parking spots. Updates have been made to the roof, gutters with leaf guards, windows, furnace - A/C, kitchen, all flooring basement waterproofed with sump pump. Relax in your spacious living room featuring tall ceilings with large windows allowing the room to be bathed in natural light. Plenty of storage in the chef friendly kitchen, top quality cabinets, SS appliances, gas stove, dishwasher is covered by cabinet panel to offer a smooth refined look. Nothing to do but move in and enjoy! (id:61852)
RE/MAX Escarpment Realty Inc.
385 Pine Cove Road
Burlington, Ontario
One-of-a kind custom-built 3+1 bedroom, 5-bathroom home in Burlington's prestigious Roseland neighbourhood. Offering approx. 3,000 sq. ft. plus a fully finished lower level, this residence showcases luxury finishes, designer kitchen, and open-concept living perfect for family life and entertaining. The upper level features three spacious bedrooms, each with ensuite access, and a convenient laundry room. Step outside to your private backyard oasis with inground pool, hot tub, and patio. Parking for 3 cars in driveway. Located in the John T. Tuck school catchment and minutes to downtown Burlington and the lake (id:61852)
RE/MAX Escarpment Realty Inc.
4 Vauxhall Crescent
Brampton, Ontario
Wow, this is a must-see showstopper: a lovely 3-bedroom semi-detached on a quiet crescent, tastefully updated and completely carpet-free with premium hardwood floors, a hardwood staircase, fresh paint, and new pot lights. The upgraded kitchen features stainless steel appliances, and the huge backyard is a true children's paradise. Prime location within walking distance to Cassie Campbell, schools, bus stops, and grocery stores, and just a 3-minute drive to Mount GO Station with church nearby. Priced to sell. (id:61852)
RE/MAX Gold Realty Inc.
72 Rotherglen Court
Brampton, Ontario
Beautifully Renovated Corner Lot with Generous Room Sizes! Modern and stylish, with pot lights and hardwood floors through out. Direct garage access from inside the home. The kitchen boasts quartz countertops, a breakfast area, and a walk-out to a private backyard. Upgraded bathrooms and staircase. Move-In Ready! ** This is a linked property.** (id:61852)
RE/MAX Excellence Real Estate
4085 Wheelwright Crescent
Mississauga, Ontario
This beautifully maintained family home sits on a private, tree-lined lot backing onto serene walking trails. The sun-filled main floor offers spacious rooms and a family room with a walkout to a raised deck - perfect for gatherings and outdoor entertaining. Upstairs, you'll find four spacious bedrooms, including a primary suite with a renovated 3-piece ensuite and walk-in closet. The finished walk-out basement adds incredible versatility, featuring a wet bar, full bath, and an additional bedroom - ideal for guests or an in-law suite. Recent upgrades include: fresh paint throughout (2024), new laminate flooring in the basement (2024), kitchen appliances (2023), and washer/dryer (2024). Complete with a double car garage, an inviting in-ground pool, and a pre-listing inspection available for peace of mind - this home blends style, function, and family living in one of Mississauga's most sought-after neighborhoods. (id:61852)
Royal LePage Terrequity Realty
197 Wyndham Street
Mississauga, Ontario
located in the HEART OF STREETSVILLE charming Village, vibrant boutique shops and local conveniences. EASY access to highways and go station. AN EXQUISITE END UNIT TOWNHOUSE for those who appreciate modern elegance and natural beauty. Great spacious lay out featuring high Ceilings and plenty of natural light. PROPERTY HAS A HOME ELEVATOR (id:61852)
Hartland Realty Inc.
2421 Irene Crescent
Oakville, Ontario
Luxury living at its finest can be found in this incredible rare model :Robinson w/loft with 5+1 bedroom 5.5 bath .One of the rare model ,open to above concept. Double door entry with 20 ft ceiling ht on entrance .This stunning quality built home is 3,705 sq ft above grade as per the builder with a completely finished loft. 45ft wide lot with 53 ft at the rear .This sun filled home offers around massive 3700 SF above grade with unfinished basement.l0ft ceiling on main, many upgrades including A Gourmet & Exclusive Kitchen W/Extended Cabinetry, Wolf appliances, 6 burner wolf gas stove and dishwasher and 42 ft double door fridge, a spacious island, big kitchen sink. The main floor offers a spacious family room with open concept kitchen, a living w/dining room in addition to a private office and a spacious mudroom. Laundry is located on main floor. The upper flr w/4 spacious bdrms paired w/4 full baths. The primary bdrm is bright & spacious w huge walk-in closet, ensuite w/soaker tub & oversized glass shower.Three add'l bedrooms are generously sized all w/spacious ensuites. The loft, can be used for e.xtended family offers a private and perfect blend of comfort and style. Featuring a bright and airy living room, a big sized bedroom with w/closet, and a 3 pc bathroom. Step out onto the private balcony to enjoy fresh air and elevated views - ideal for morning coffee or evening relaxation. With its open-concept design and contemporary finishes, this loft delivers an elevated urban lifestyle. The unfinished lower level gives you the ability to add your own finishing touches. This residence combines tranquility with easy access to highways and essential amenities. Discover the epitome of contemporary living at your new home and creating ever lasting memories. (id:61852)
Realty Wealth Group Inc.
2 - 3120 Boxford Crescent
Mississauga, Ontario
Location! Location! Built In 2015 2 Bedroom 4 Pc Bathrooms Townhome. Bright With Open Concept, Generous Size Bedrooms W/ 1 Car Garage. Spacious Kitchen W/Newer Ss Appliances & Washer/Dryer. Front Yard Open To Park. Visitor Parking, Steps To Public Transit Hwy 403, Shopping & Restaurants. (id:61852)
Prompton Real Estate Services Corp.
338 Marigold Court
Milton, Ontario
Step Into Modern Luxury With This Stunning, Newly Built 4-Bedroom, 4-Bathroom Home That Combines Elegance, Comfort, And An Unbeatable Location. Thoughtfully Designed With An Open- Concept Layout, This Home Is Filled With Natural Light And Showcases High-End Finishes Throughout, Including Hardwood Flooring And Sleek Contemporary Touches. The Gourmet Kitchen Is A Chefs Dream, Quartz Countertops, And Ample Storage. Spacious Bedrooms Offer Comfortable Living, Highlighted By A Luxurious Primary Suite Complete With A Walk-In Closet And A Spa Inspired Ensuite. Each Of The Four Bathrooms Is Beautifully Appointed With Premium Fixtures And Stylish Finishes. Ensuite Has 4 Pieces With His And Her Sink. Enjoy The Convenience Of An Attached Garage With No Sidewalk, Allowing For Extra Parking And Easy Access. The Home Sits On A Premium Lot With A Front-Facing Pond View That Must Be Seen To Be Truly Appreciated Offering A Sense Of Peace And Privacy That Feels Like A Cottage Retreat, Right In Town. The Private Backyard Is Perfect For Relaxing Or Entertaining Guests, And The Scenic Surroundings Elevate The Outdoor Experience. Located In A Family Friendly Neighborhood Close To Top-Rated Schools, Parks, Shopping, And Transit, This Move-In Ready Gem Is The Perfect Blend Of City Convenience And Natural Charm. (id:61852)
Homelife/future Realty Inc.
22 Morpeth Road
Brampton, Ontario
Modern Upgrades - Energy Efficient! This beautifully maintained home sits on an oversized, pie-shaped lot and boasts countless valuable upgrades for peace of mind and comfort. Enjoy brand new triple-pane windows (2025) with a 25-year warranty, a high-efficiency heat pump and air conditioning system (2023) with a 10-year warranty, roof (2018) with a 15-year warranty, and attic insulation (2023). Following a recent energy audit, this home was rated more energy efficient than a new build! Step inside to a bright kitchen overlooking the backyard, a separate dining area with sliding doors leading to the new rear deck (2023), and a freshly painted interior throughout. The upstairs bathroom has been beautifully renovated, and the basement features a spacious 3 piece bathroom and room for an additional bedroom. Outside, you'll love the new fence, landscaped perennial gardens, play area, and BBQ hookup perfect for entertaining. The detached garage offers extra space for parking or a workshop. Located in one of Brampton's most desirable areas, on a quiet, family-friendly street, close to top-rated schools, shopping, parks, and major highways. Don't miss this gem check out the HD tour and book your private showing today! (id:61852)
RE/MAX Real Estate Centre Inc.
338 Marigold Court
Milton, Ontario
Step Into Modern Luxury With This Stunning, Newly Built 4-Bedroom, 4-Bathroom Home That Combines Elegance, Comfort, And An Unbeatable Location With Panoramic View That Faces The Pond. Thoughtfully Designed With An Open-Concept Layout, This Home Is Filled With Natural Light And Showcases High-End Finishes Throughout, Including Hardwood Flooring And Sleek Contemporary Touches. The Gourmet Kitchen Is A Chef's Dream, Featuring Brand-New Stainless Steel Appliances, Quartz Countertops, And Ample Storage. Spacious Bedrooms Offer Comfortable Living, Highlighted By A Luxurious Primary Suite Complete With A Walk-In Closet And A Spa-Inspired Ensuite. Each Of The Four Bathrooms Is Beautifully Appointed With Premium Fixtures And Stylish Finishes. Enjoy The Convenience Of An Attached Garage With No Sidewalk, Allowing For Extra Parking And Easy Access. The Home Sits On A Premium Lot With A Front-Facing Pond View That Must Be Seen To Be Truly Appreciatedoffering A Sense Of Peace And Privacy That Feels Like A Cottage Retreat, Right In Town. The Private Backyard Is Perfect For Relaxing Or Entertaining Guests, And The Scenic Surroundings Elevate The Outdoor Experience. Located In A Family-Friendly Neighborhood Close To Top-Rated Schools, Parks, Shopping, And Transit, This Move-In-Ready Gem Is The Perfect Blend Of City Convenience And Natural Charm. (id:61852)
Homelife/future Realty Inc.
Bsmt - 21 Timbercove Road
Brampton, Ontario
Welcome to this gorgeous, bright, and exceptionally clean 2-bedroom legal basement apartment located in the prestigious Credit Valley community. This spacious unit offers a modern open-concept layout with laminate flooring throughout, pot lights for a warm and inviting ambiance, and a full washroom for your convenience. The apartment comes complete with separate laundry facilities, appliances, and one dedicated parking space. Enjoy the benefit of living in a highly desirable neighborhood, close to top-rated schools, shopping centers, parks, highways, public transit, and all essential amenities. This home is perfect for small families or professionals seeking comfort and convenience in a prime location. Available for immediate occupancy. No pets and no smoking permitted. (id:61852)
Century 21 Green Realty Inc.
47 Golf View Drive
Brampton, Ontario
!!!Amazing Must See 60 x 159.25 Lot!!! Welcome To 47 Golf View Drive Located In The Charming West End Of Peel Village. This Well Maintained Two Story, Three Bedroom, Two Bathroom Home Features An Upgraded Kitchen With Quartz Counter Tops and Undermount Sink. Enjoy Great Lighting In The Spacious Living Room That Overlooks The Sperate Dining Room And Front Yard. Enter The Cozy Family Room With Built In Pantry That Leads To The Large Backyard With Private Playground And Ample Space For A Growing Family. Finished Basement With Fireplace, Laundry, Storage And Den. Original Well Maintained Hardwood Floors Throughout The Entire Main And Upper Level. Recently Renovated Bathroom. House Has Been Freshly Painted Throughout. Deep 2 Car Garage. Minutes To Shopping Amenities, Major Highways and Schools. Located On A Rarely Listed Street, In A Pleasant Neighbourhood, This Is The Perfect Starter Home. (id:61852)
Icloud Realty Ltd.
312 - 3621 Highway 7 Avenue E
Markham, Ontario
Rare Opportunity To Own A Prime Professional Office in A Class-A Building in The Heart of Markham! This South-Facing Unit Has Been Full Newly Renovated and Features Two Executive Offices, A Boardroom, A Spacious Open Area for Cubicles, A Storage/File Room, A Kitchenette, and A Welcoming Reception Area. Zoned for A Variety of Uses, This Office Offers Excellent Accessibility to Highways 404 and 407, YRT and Viva Transit, and Is Surrounded by A Thriving Business Hub and Exciting New Developments along Highway 7 and Downtown Markham. Ample Parking with 726 Underground and 100 Surface Spaces. (id:61852)
Homelife Broadway Realty Inc.
181 Banting Crescent
Essa, Ontario
Welcome to 181 Banting Cres! This 3 bedroom, 2 bathroom home offers a functional layout and thoughtful updates throughout. The main floor features an open-concept design with a spacious living room, an updated powder room with a stylish feature wall, and plenty of natural light. Enjoy inside entry to the oversized single garage, complete with epoxy flooring, loft storage, and a breezeway to the backyard; ideal for vehicles, hobbies, or extra storage. Upstairs, you'll find three generously sized bedrooms, a newly renovated 4 piece bath (2025), and a convenient oversized laundry closet. The finished basement provides additional living space with a family room, abundant storage, and a rough in for a future bathroom. Outside, the long driveway (no sidewalk) easily accommodates two large vehicles. Located in a family friendly neighbourhood, you're within walking distance to parks and schools, with shopping just minutes away. Only 20 minutes from Barrie, this home is move in ready and waiting for its next owners! (id:61852)
Century 21 B.j. Roth Realty Ltd.
220 - 10211 Keele Street
Vaughan, Ontario
Amazing Low-Rise Unit In Village Of Maple. Corso Milano is a Boutique Building. This unit Features 9Ft Ceilings, Approx. 700Sqft, Hardwood Floors, Upgraded Kitchen Cabinetry With Pantry, Smooth Ceilings, Granite Counters With Breakfast Bar, Open Concept Layout, 2 Walkouts To Large Balcony, Great Floor Plan With No Wasted Space. 3 Parking Spaces Plus Locker. Close To All Amenities In Maple - Situated Conveniently Across From Community Centre, Within Walking Distance To Maple Go Train Station, Park, Playground, Tennis Courts. Shopping Plaza With Walmart, Marshal And Restaurants. Lots Of Boutiques, Specialty Stores & Businesses Around. This Location Offers Both Convenience And Charm. Plus, Benefit From Proximity To High-Rated Schools Including Michael Cranny Elementary School. Outside, A Large Backyard With Gazebo Awaits Your Relaxation And Enjoyment. Amenities. Include An Event Room, Library, Games Room. And Gym, Making This Unit a Truly Exceptional Find. (id:61852)
Royal LePage Your Community Realty
Lower - 77 Longview Drive
Bradford West Gwillimbury, Ontario
Modern & newly renovated Raised Bungalow Apartment Boasting Large Windows And Generous Natural Light. A Completely Private Entrance And Spacious Bedroom Complimented With A Fully Exclusive Laundry Room! Open Concept Living Room And Kitchen Is Great For Entertaining. 1 Parking Space Included. This Efficient Property Has Added Insulation, a modern kitchen and washroom and offers a great floorplan. This is sure to feel like home! Extras: +$150 fixed utilities. Credit report, pay stubs,employment letter, and deposit required.1-year lease. The front door will be replaced. (id:61852)
Royal LePage Real Estate Services Ltd.
447 White's Hill Avenue
Markham, Ontario
Welcome to your new home at the heart of it all-comfort, community, and convenience await.!!Newly Renovated with elegance touch Step into comfort and style with this beautifully designed Freehold townhome located in the heart of Cornell!!Freshly Painted from top to bottom!!The stunning, brand-new kitchen features luxurious quartz countertops, a matching backsplash, undermount sink with a slick faucet and modern floor-to-ceiling cabinetry-offering both elegance and functionality. Brand New flat ceiling in living/dining and kitchen with ample of pot lights!! Whether you're cooking, prepping, or entertaining, you'll love the generous open space designed to impress.**Enjoy the warmth of brand-new maple hardwood flooring throughout the home, Brand new oak hardwood steps with elegance pickets and oak hardwood rail!! Two spacious bedrooms plus a professionally finished basement that includes an additional bedroom, den or office and a cozy living area-perfect for a growing family or downsizers seeking flexible space.**Wake up to tranquil views of John Stegman Wood Park from the comfort of your master bedroom or living room. Step outside and enjoy your morning coffee or unwind under the stars on your private deck with built-in privacy walls-an ideal retreat for peaceful evenings.*Top Rated Schools Catholic: St. Joseph's CES, St. Brother André CHS Public: Black Walnut PS, Bill Hogarth SS**Roof 2023*AC Unit 2023.**Garage Door 2022!!Bus stop just steps from your door for easy commuting** 3D view, Floor Plan and Pics will be available Shortly!! Open House October 18th 2025 at 1:30 PM to 3:30 PM!! Open House October 19th 2025 at 1:30 PM to 3:30 PM!! (id:61852)
Royal LePage Vision Realty
64 Heintzman Crescent
Vaughan, Ontario
***Open House Saturday, October 18th & Sunday, October 19th between 2:00pm-4:00pm***Spectacular, Luxury 3-Car Garage (Tandem) Dream Home On A Premium 60Ft Wide at Rear Lot Backing To Conservation In Prestigious E-N-C-L-A-V-E Of Upper Thornhill Estates***Quiet Crescent Surrounded By Pond & Trails - Walk To Nature Trails/Ponds/Schools/Parks. Facade is Constructed with High-Quality Stone & Stucco, Giving it a Sophisticated & Timeless Appeal. Inviting 2-Story Foyer With Upgraded Double Entry Doors Leads To An Expansive Open Concept Functional Layout. 10Ft Ceilings Main Floor, 9Ft Ceilings On 2nd Floor. Custom Chef's Dream Kitchen With Upgraded Extended Tall Cabinets, Large Centre Island, Granite Countertops, Backsplash, Light Valance, S/S Appliances & Walk-Out To Yard With Incredible Nature Scenery. Cathedral/Vaulted Ceilings, Smooth Ceilings, Hardwood Floors, Pot Lights, Crystal Chandeliers, Custom Window Coverings, Oak Stairs With Wrought Iron Pickets, W/I Servery W/Beverage Fridge. Living Areas of the Home are Spacious & Filled with Natural Light, Large Windows that offer Breathtaking Views. Primary Bedroom Overlooking Ravine, His/Hers Walk-In Closets And Spa- Like 6-Pc Ensuite with a Soaking Tub and Glass-enclosed Shower Overlooking Ravine. Additional Huge Unspoiled Basement with R/I 3Pc Washroom. Mudroom With Direct Access To The Garage from the house. No Sidewalk!!! Interlocked Stone Driveway & 7-Car Parking. Landscape Front & Patio With Fire Pit. Located Near Many Parks & One Of The Largest Walking Trail Systems in Vaughan. Minutes Away From Shopping, Transit, Go-Train, Golf Courses and Hwys. Super Location - Zoned For Best Top High Rated Schools - St. Theresa of Lisieux H.S & H. Carnegie P.S, Many Extras, See For Yourself. (id:61852)
RE/MAX Premier Inc.
96 Wolf Creek Crescent
Vaughan, Ontario
*** RAVINE LOT *** PRIVATE BACKYARD *** WALK-OUT BASEMENT *** Beautifully maintained home with a private backyard and stunning ravine views from multiple rooms. *** 9 feet ceilings on both floors *** Two full beautiful kitchens make hosting easy on both floors. Ideal setup for extended family, guests, or AirBnB income. Dry/Steam Sauna. Professionally landscaped with interlock, stonework, irrigation system, and a massive composite deck. An entertainers dream surrounded by nature and privacy. ***Proudly owned by its original owner*** (id:61852)
Century 21 Fine Living Realty Inc.
12 Princess Diana Drive
Markham, Ontario
Sun-Filled 3-Bedroom Semi on a Premium Corner Lot in Cathedraltown! Rare 32ft wide south-facing corner lot with no sidewalk, offering unmatched curb appeal and abundant natural light in every room. Featuring 9 ft ceilings, oversized windows, an inviting eat-in kitchen, and a spacious primary suite with walk-in closets plus 4-pc ensuite. Numerous upgrades include Beacon Hill stone interlock and newer roof (2023), backyard deck (2024), modern appliances dishwasher (2022), washer/dryer (2022), A/C (2023), fridge (2025)hardwood 2nd floor (2022), finished basement, all new toilets (2022), curtains (2022), stylish light fixtures (2023), primary ensuite towel warmer, fresh paint, and a landscaped backyard ideal for gatherings. Walk to Starbucks, banks, Shoppers, Canadian Tire, and restaurants; top school zone: Nokiidaa PS & Richmond Green SS, with French Immersion at Sir Wilfrid Laurier PS, Bayview SS (IB), and St. Augustine Catholic High School. (id:61852)
First Class Realty Inc.
401 - 2 Adam Sellers Street
Markham, Ontario
Move right into this fully furnished, condo in the heart of Cornell, Markham! Designed for modern living, This stylish suite features curated furniture, high-end appliances, and upgraded finishes throughout offering a true luxury feel from the moment you walk in. The bright open-concept layout includes a sleek kitchen with custom counters, a spacious living/dining area, and a cozy bedroom retreat. Step out onto your private balcony for fresh air and views of the community.Your monthly rent includes this furnished suite, utilities, parking, and access to building amenities such as a fitness centre, party/meeting room, visitor parking, and secure bike storage. Located steps to the Markham Stouffville Hospital, Cornell Transit Hub, Longos Plaza, major banks, and everyday services, this condo offers the ultimate in convenience. Public transit is right outside your door, with easy connections across Markham and the GTA. Perfect for healthcare professionals, young couples, or anyone seeking a turn-key lifestyle in one of Markhams most vibrant, diverse communities. (id:61852)
Exp Realty
72 Millstone Court
Markham, Ontario
Located In The Core Of Unionville, Quiet & Child-safe Court With Shortcut To Famous Too Good Pond & Historic Main St., Gifted school William Berczy P.S.& Unionville H.S. Designed And Renovated From Top To Bottom. Great Open Concept Floor Plan, Customized Luxurious Kitchen And Bathroom, Maple Hardwood Floor through Out. Gas Fireplace, LED pot lights, Crown mouldings .Newer S.S Appliances, Cathedral Ceiling With Crystal Chandelier, Sun-filled Office, Ground Fl. Laundry. Direct Access To Garage. Landscaped front and back. Private garden with lots of plants. (id:61852)
RE/MAX Crossroads Realty Inc.
775 James Street
Innisfil, Ontario
Welcome to this well-located 3-bedroom, 2-bath bungalow in the heart of Alcona - one of Innisfil's most sought-after and fast-growing lakeside communities. Situated on a rare 80 x 150 ft lot, this property offers space, location, and endless potential. Whether you're a first-time buyer or investor, this home provides a solid foundation just minutes from Lake Simcoe. Inside, you'll find a functional layout with great bones. The spacious kitchen features a central island perfect for family meals or entertaining. Adjacent living and dining areas offer flexibility for modern upgrades or an open-concept design. Three well-sized bedrooms include one with walkout access to the backyard.. One of the two bathrooms has a beautiful spa-like feel. The fully fenced backyard is a standout - private and expansive, ready for your dream outdoor space. A firepit is in place for cozy evenings, and gated side access allows for easy storage of vehicles, trailers, or boats. A detached garage adds more versatility, perfect for storage, a workshop, or future projects. Directly across the road is a quiet park with a playground, enhancing the family-friendly vibe. You're close to Innisfil Beach Park, schools, shops, restaurants, and just minutes from Highway 400 - ideal for commuters. This is a true gem with excellent bones and rare lot size. Whether you're looking to renovate and resell, build equity, or create your forever home, the potential is undeniable in this vibrant, growing community. Don't miss this chance to make your mark in Alcona - where nature, lifestyle, and opportunity meet. (id:61852)
Century 21 B.j. Roth Realty Ltd.
890 Lebanon Drive
Innisfil, Ontario
Welcome to this beautiful and well-maintained 3 bedroom, 1 bathroom bungalow. Set on a large, lush lot surrounded by mature trees and vibrant gardens, this home offers the perfect blend of privacy, charm, and convenience. Step inside to find a spacious eat-in kitchen with new appliances (2023), and ample cabinetry, ideal for family meals and entertaining. In addition to the living room, the large family room is warm and inviting, perfect for cozy nights in or hosting friends. Each bedroom is filled with natural light and offers comfort and space for the whole family. Freshly painted with new high end flooring throughout the entire house. Enjoy the outdoors with multiple gardens and plenty of room for relaxation, play, or future expansion. Located within walking distance to all major amenities, schools, and the stunning Innisfil Beach Park, this location can't be beat. Outside, your backyard is a true retreat. Mature trees provide shade and privacy, while multiple garden beds offer the chance to grow your own veggies or enjoy seasonal blooms. There's plenty of room for kids to play, build a swing set, or even add a pool in the future. A detached garage offers additional storage for bikes, tools, and seasonal gear. Whether you're starting out, downsizing, or investing, this home is full of opportunity. (id:61852)
Century 21 B.j. Roth Realty Ltd.
404 - 30 Harding Boulevard W
Richmond Hill, Ontario
Exceptional CORNER SUITE, floor-to-ceiling windows with south-east exposures flood every room with natural light. Over 1300 sqft includes a grand solarium as an elegant extension of the living space perfect for a refined home office, reading lounge, or 3rd bedroom. Open concept layout between kitchen, living, dining and solarium. The kitchen has been thoughtfully upgraded with premium finishes including custom panelled fridge, seamlessly blending style and functionality. Both bathrooms showcase luxurious materials including marble tiles, rainshower head, corner whirlpool tub, and granite counters. Primary bedroom features walk in closet with built in custom cabinetry. A South facing Juliet balcony provides sunlight and cross breezes. Exceptional amenities round out this great condo including pool, gym, sauna and squash court and 24hr security. (id:61852)
Coldwell Banker The Real Estate Centre
21 Paradise Valley Trail
King, Ontario
Welcome to 21 Paradise Valley Trail, an exquisite residence in the prestigious and family-friendly Nobleton community. This stunning home sits on a premium ravine lot, offering enhanced privacy, serene views, and a backdrop of mature, professionally landscaped trees that create a peaceful retreat. Inside, the home boasts 10-foot smooth ceilings on the main floor and 9-foot ceilings on both the second floor and basement, paired with premium hardwood floors, elegant lighting, and luxurious finishes throughout. Main-floor executive office. A 20-foot cathedral-ceiling family room with fireplace where oversized windows flood the space with natural light A gourmet chefs kitchen with a walk-in pantry, prep area, island, and high-end stainless steel appliances. A bright breakfast area that opens directly to the backyard, creating a seamless flow to your resort-style private oasis The five-star primary suite features dual walk-in closets, and a spa-inspired ensuite with a freestanding tub, double sinks, and a glass shower. A dedicated laundry room connects directly to the oversized three-car garage, ensuring both convenience and functionality. The Nobleton community offers unmatched amenities: parks, tennis courts, Pickleball Courts, A Skate Park, BMX Course, And Dog Park. Golf courses are just steps away, while Mackenzie Hospital, Vaughan Mills, Costco, Wonderland, VMC Subway Station, top schools, and charming cafés are all within a short drive. This residence delivers the perfect blend of luxury, privacy, and urban accessibility a rare opportunity in one of Nobletons most sought-after neighborhoods. (id:61852)
RE/MAX Excel Realty Ltd.
57 Emery Hill Boulevard
Markham, Ontario
Welcome to this Emery built 4-bedroom detached home in the heart of Berczy Village. One of Markham's most desirable neighborhoods. Located on a premium corner lot across from a park and within top-ranking School zones. Two minute walk from Stonebridge P.S. down the street and Pierre Trudeau H.S. a quick drive away. Walking distance to schools, groceries, restaurants and more! This approx. 3,000 sq.ft. two-storey home offers the perfect blend of modern living and family-friendly location. Professionally Renovated Top to bottom from a 90" fiberglass Double door entrance to a gourmet kitchen complete with stainless steel appliances & quartz countertops. Open-concept living and dining areas with hardwood floors, high ceilings, and stylish finishes. Spacious second level with 4 Bedrooms. Including large primary bedroom with walk-in closet and updated 4-piece ensuite. Plus a newly added second ensuite bedroom. Fully finished basement with 2 bedrooms, 2 bathrooms & lots of storage. Professionally landscaped front and backyard with interlocking stone patio, perfect for entertaining guests, summer barbecues, or relaxing evenings outdoors. And much more! Move-in ready! (id:61852)
Trustwell Realty Inc.
16 Boake Street
Toronto, Ontario
Welcome to 16 Boake Street Ideal Income Property Across from York University! This spacious 3-storey semi-detached home offers approximately around 3000 sq. ft. of living space, with a finished 2-bedroom basement apartment with a separate entrance. Located directly across from York University, Seneca College, and Schulich School of Business, this property features a total of 8 bedrooms, 8 bathrooms, and 3 kitchens, making it perfect for large families or investors. Recent Upgrades Include:2023: New Lennox Furnace, 2024: New Heat Pump A/C ,2025: New Bathroom Exhaust Fans, Ecobee Smart Thermostat. Additional Features:Double Garage Paved Concrete Front and Backyard Garden. Tenanted with Monthly Income Over $8,600. Prime Location:Walking distance to TTC subway, grocery stores, restaurants, library, and other daily amenities. (id:61852)
RE/MAX Excel Realty Ltd.
Bsmt - 147 Lupin Drive
Whitby, Ontario
Welcome to this beautifully maintained legal 2-bedroom, 1-bath basement apartment located in a solid detached bungalow in a quiet, convenient neighborhood. This inviting space is perfect for a professional couple or single parent w/one child, two roommates(No large families, please). The unit features an open-concept living and kitchen area with pot lights throughout, creating a bright and comfortable atmosphere. The upgraded kitchen includes granite countertops, ample cabinet space, and modern finishes. There is a separate private entrance for added privacy and convenience. One parking spot is available(2 depending on size), and laundry facilities are shared with the main-floor occupants. Situated near Dundas and Garden Street, this location offers excellent accessibility to major routes and transit. It's just a 7-minute drive to Highway 401 and the Whitby GO Station, and only a 4-minute walk to the main bus stop - ideal for commuters. One small pet may be considered. $1850 + 50% utilities (id:61852)
Royal LePage Signature Realty
245 Ferris Road
Toronto, Ontario
Welcome to 245 Ferris Rd, Toronto, an exquisite Parisian-inspired masterpiece that seamlessly blends classic European sophistication with modern luxury. This brand-new residence spans 2,163 square feet, offering elegantly curated spaces throughout. The light-filled rooms, paneled walls, and soaring ceilings create a serene ambiance, while the grand foyer and skylight further enhance its striking beauty. The main floor features an elegant family room, dining area, and a chef's kitchen equipped with top-of-the-line appliances, quartz countertops, and an island with integrated sinks overlooking the garden. The mezzanine floor offers a living room with a distinct accent wall. Upstairs, four expansive bedrooms, including a primary suite with a private walk-out and custom walk-in closet, provide luxurious retreats. The basement level, with a separate entrance, includes a finished legal unit with two walk-out bedrooms, 9-foot ceilings, a full bathroom, and an open-concept kitchen and living/dining area, ideal for an in-law suite or rental unit. Conveniently located near TTC and GO, this property offers walkable access to local amenities, cafes, shops, parks, and green spaces. (id:61852)
Homelife/miracle Realty Ltd
2309 - 38 Lee Centre Drive
Toronto, Ontario
prestigious Ellipse || Luxury Two Bedrooms With Two Full Baths a Car Parking And a Locker Included. Unobstructed South View, Over -Sized Locker (112"L X 55"D X 108"H) Located Just Behind The Parking Spot. Amenities Including A Gym, Swimming And Party Room, Steps To TTC, Go Transit, 401, Scarborough Town Center And Many More. (id:61852)
Homelife/miracle Realty Ltd
1093 Glenanna Road
Pickering, Ontario
Quality Built By John Boddy Home, Located On A High Demand Street In Pickering. Well Maintained By Current Owner, Newly Renovated Kitchen, New Stainless Steel Appliances, New Gas Range, Quartz Counter Top And Quartz Backsplash. Open Concept Layout, Pot Lights, Many Windows Filled With Lots Of Nature Light. New Engineering Wood Floor, New Staircase And New Stair Railing. The Home Features A Separate Entrance And Main Floor Laundry. Finished Basement With A Full Kitchen And 3Pc Washroom. New High Quality Roof With 10 Year Warranty! South Facing Wrap Around Deck And A Serene Backyard For Your Relaxation And Enjoyment. Close To One Of The Top Ranked Schools: William Dunbar. Safe And Lovely Family Community, Close To Everything, Minutes To Pickering's Waterfront, PTC, Pickering GO and Hwy 401. Do Not Miss! (id:61852)
Jdl Realty Inc.
Upper - 87 Dunmail Drive
Toronto, Ontario
Absolutely Stunning Fully Renovated 3 Bedroom Upper Unit Apartment. Modern Kitchen Open Concept To Spacious Living And And Dinning Area, Master Bedroom With Walk-In Closet And Private Laundry. Close To Transit, School And All Other Amenities. (id:61852)
Century 21 Leading Edge Realty Inc.
