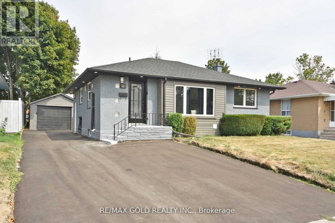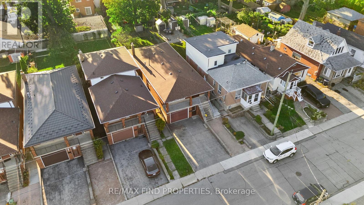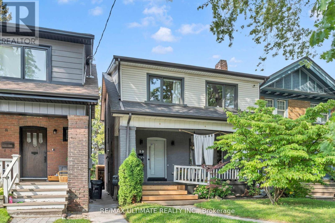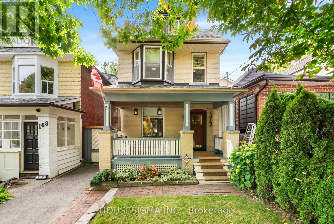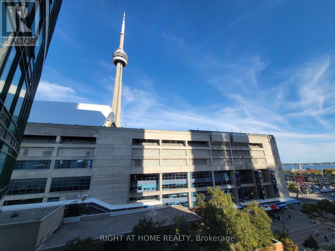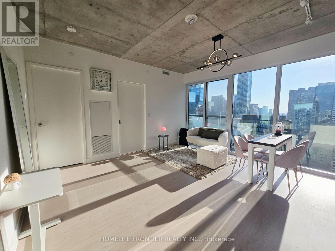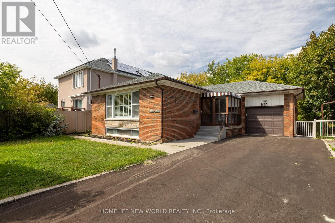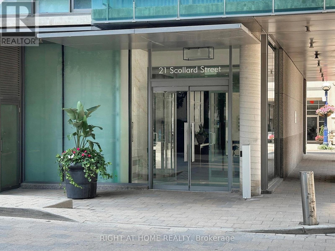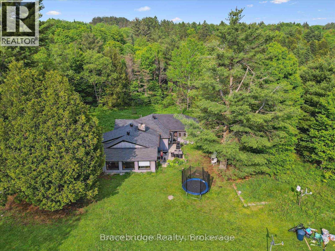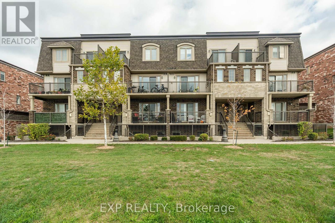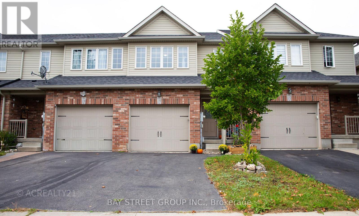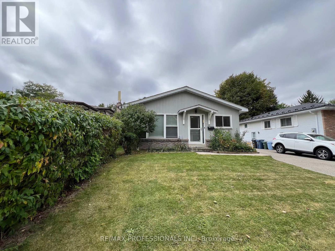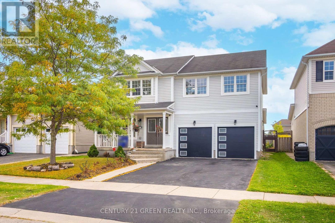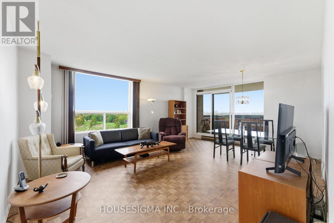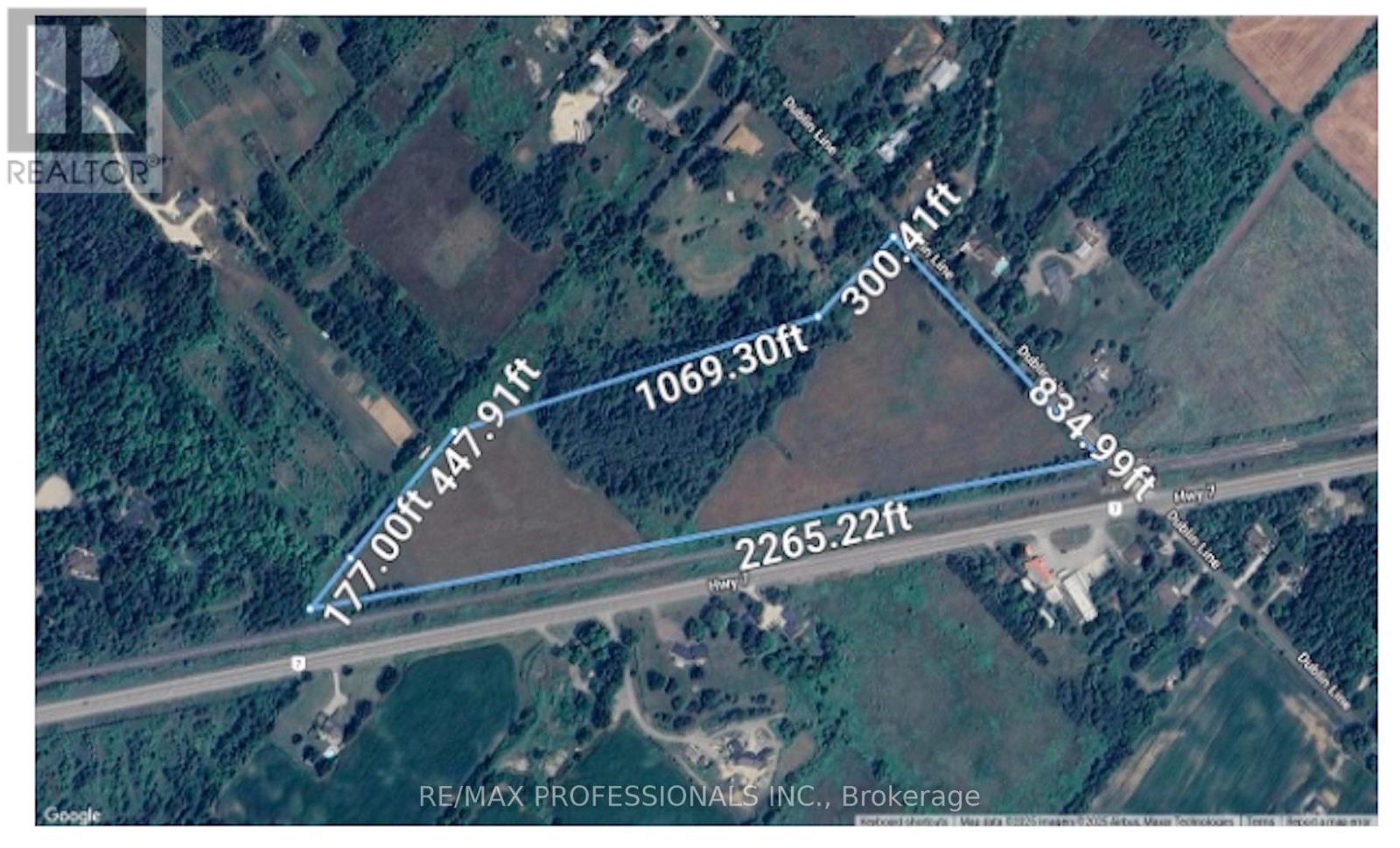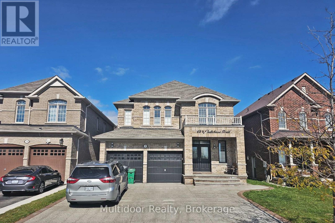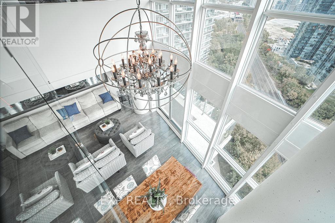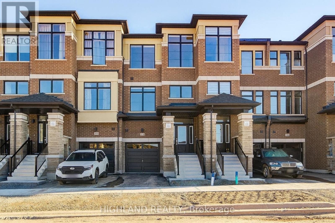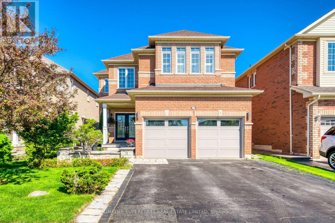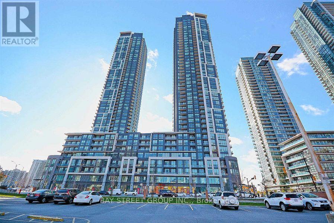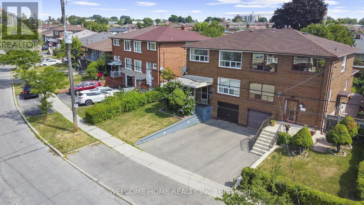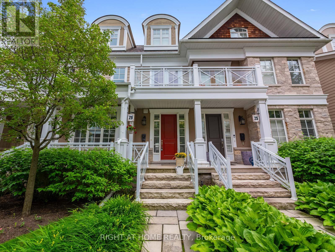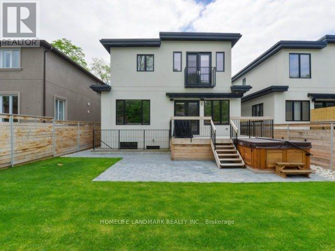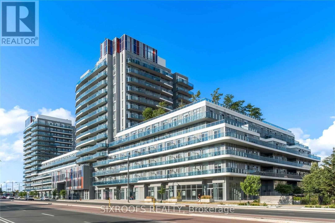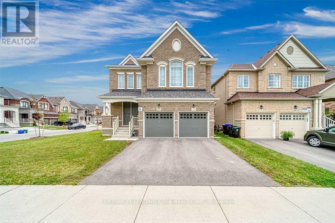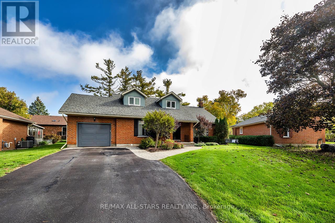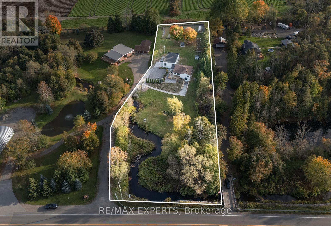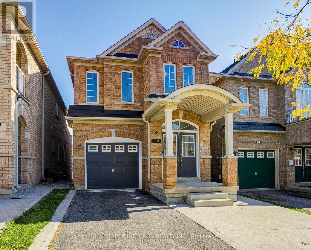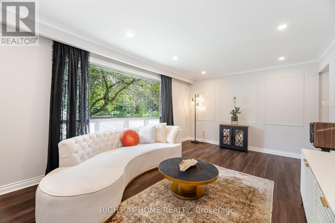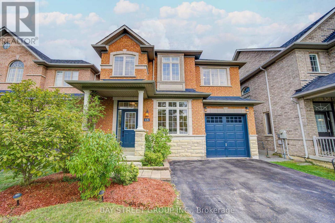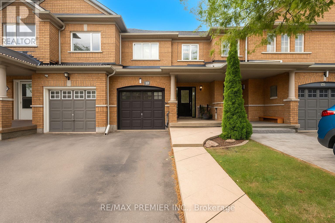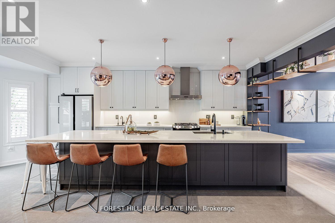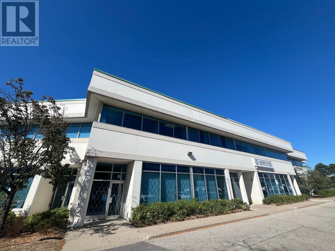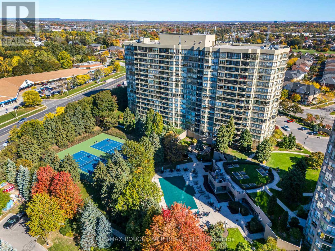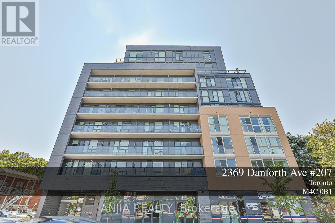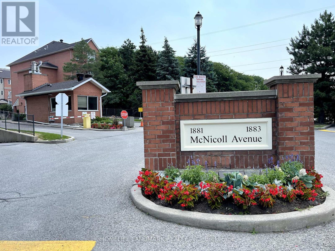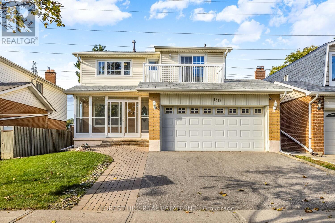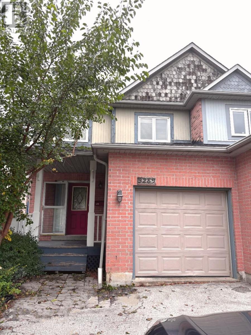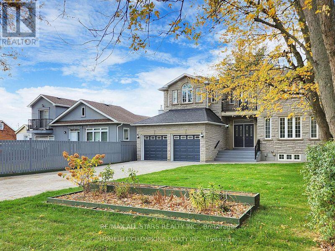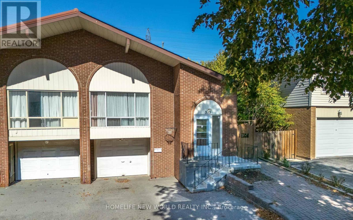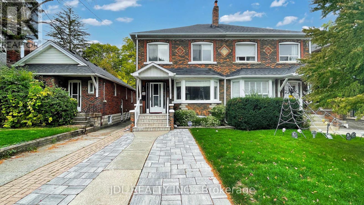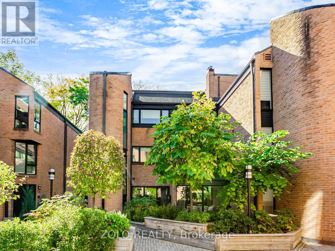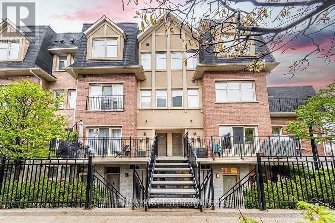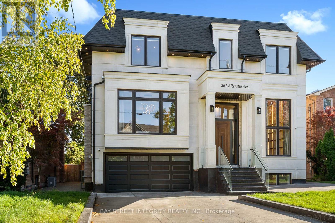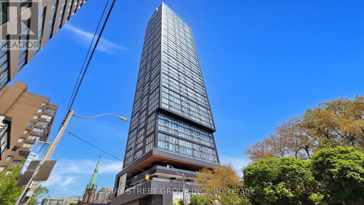42 Rideout Street
Ajax, Ontario
Wow!! Stunning Fully Renovated 3 + 2 Bedroom, 4 Bathroom & 7 Parking Bungalow in One of Ajax Most Sought-After Neighborhoods sitting on a 50 x 100! This move-in ready home boast Top-to-bottom upgrades, including the Open concept main level Living/Dining Room and a Brand-new custom designer kitchen featuring Brand New High end stainless steel appliances, quartz counters and a built in laundry. Brand New ceramic Tiles. Every washroom in the home has been beautifully renovated with high-end finishes. All floors and ceramic tiles are brand New. Newer windows enhancing energy efficiency and natural light. The spacious main floor offers comfortable living for families. Brand New fully finished legal 2 unit basement adds incredible value ideal for extended family or as a mortgage helper. The basement has a 2 Bedroom Legal basement apartment including Living Room, kitchen, 2 Bedrooms & Sep. Laundry. The second separate Unit in Basement(Owner area)offers One large great room and one full washroom. Other upgrades include Brand New roof shingles, Bran New Owned Hearing Furnace/Ac and Owned Brand New Tankless Hot Water Tank. Upgraded Brand New water supply line connecting house to the city line. Brand New doors, locks, led/pot lights, New Blinds, New ESA approved 200AMP electrical panel and service. Brand New Legal City approved extended driveway with 5 Car parkings in addition to One car Garage. Huge Lot & Backyard offering great curb appeal and a private backyard perfect for entertaining or relaxing. With quality renovations throughout and nothing left todo but move in, this home is perfect for investors, first-time buyers, or multi-generational living. Don't miss this rare opportunity to own a turnkey property in a high-demand Ajax neighborhood close to schools, parks, shopping, public transit and easy access to 401/407 highways! (id:61852)
RE/MAX Gold Realty Inc.
16 Mcdonald Avenue
Toronto, Ontario
A Rare Opportunity to Own a Detached Raised Bungalow Home in a Prime Toronto Neighbourhood with over 2,800 sqft of living space! Lovingly maintained by the original owners and offered for the first time since 1980, this bright and spacious raised bungalow features 3 bedrooms, 2 full bathrooms, and a practical layout with an entrance to the lower level at the front of the home, plus a convenient side door. The main level offers a functional floor plan with a welcoming, large living and dining space, a kitchen with a breakfast area, a covered front balcony perfect for relaxing outdoors. The lower level is ideal for extended family living or future rental potential, featuring a second kitchen, a dedicated dining area, and a large living room with a cozy fireplace. Situated on a deep 138 ft lot, the home has been freshly painted and includes a newer furnace, central A/C, roof, front door, and a new concrete walkway leading to the large backyard. Located in a family-friendly neighbourhood with easy access to public transit, schools, parks, and everyday conveniences. Not to be missed! (id:61852)
RE/MAX Find Properties
10 Oakdene Crescent
Toronto, Ontario
Welcome to 10 Oakdene Crescent - a beautifully renovated and fully furnished detached two-storey home nestled on a picturesque, tree-lined street in Toronto's sought-after Danforth community. Located in the highly coveted Earl Beatty school district, this home offers the perfect blend of charm, modern convenience, and an unbeatable location. Thoughtfully updated from top to bottom and meticulously maintained, this residence is move-in ready and designed for comfort and style. The open-concept main floor features hardwoodfloors, pot lights, a stylish dining area with a custom built-in banquette and storage, and a spacious living room highlighted by a custom stone media wall with a gas fireplace - perfect for cozy evenings.The chef's kitchen is fully equipped with built-in stainless steel appliances, a large island, and a walkout to a private deck and landscaped backyard - ideal for entertaining or unwinding outdoors. Upstairs, the primary retreat impresses with a spa-like 3-piece ensuite featuring a custom vanity, heated floors, and a walk-in closet accessible from both the bedroom and bathroom. Two additional bedrooms feature custom built-in closets, while the elegant 5-piece main bathroom offers double sinks and heated floors. The finished lower level, with a separate entrance, includes a versatile rec room, additional bedroom, and 3-piece bath. Step outside to a private backyard oasis designed for relaxation and entertainment, complete with a large deck, interlocking stonework, built-in bench seating, and a custom stone table. The newly constructed garage with soaring ceilings offers secure parking and direct access from the rear laneway. Perfectly located just steps to shops, restaurants, transit, and parks, this home offers the best of city living in a family-friendly neighborhood. (id:61852)
RE/MAX Ultimate Realty Inc.
172 Ashdale Avenue
Toronto, Ontario
Upon entering this lovingly maintained home, you'll be greeted by timeless charm seamlessly blended with contemporary living. This turnkey two-storey features three bedrooms, soaring ceilings, renovated bathrooms, and a chef's kitchen designed for both everyday living and entertaining. The open-concept main floor showcases exposed brick and a stylish two-piece bath, exuding warmth and character from the moment you arrive. Outdoor living is elevated with a spacious front porch - your private retreat in the city - while a walkout from the kitchen leads to an inviting urban courtyard with mature perennial gardens and a natural shade, perfect for morning coffee or unwinding with a book. With its abundance of character, exceptional curb appeal, and a generously deep lot offering wide, private driveway, this home checks every box. second floor includes a primary bedroom with a bonus office, and a tranquil 4-piece bath. Basement with a separate entrance provides versatile additional living space, ideal for work, guests, or recreation. Whether you're a first-time buyer or looking to downsize, this home offers comfort, convenience, and charm in a delightful family-oriented community. Welcome to 172 Ashdale everything you need, wrapped up in one sweet package. (id:61852)
Housesigma Inc.
916 - 81 Navy Wharf Court
Toronto, Ontario
Welcome to one of Toronto's best locations! Luxury downtown CityPlace condo "Optima". 1 Bedroom + sizable den (office/daybed) + 1 bath. Floor-to-ceiling windows with S/E view of Lake Ontario, Rogers Centre and iconic CN Tower. Open concept layout with bright kitchen/living/dining area and open balcony. Granite countertop and laminate flooring throughout. Right next door to Rogers Centre and CN Tower. Steps to waterfront, trendy restaurants, Union Station, TTC, GO, highway, Entertainment & Financial Districts, Scotiabank Arena and more! Enjoy state-of-the-art facilities including gym/weight room, party & theatre rooms, indoor pool with jacuzzi, sauna, outdoor BBQs, terrace, 24-hr concierge, guests suites & visitors parking. (id:61852)
Right At Home Realty
3004 - 65 Mutual Street
Toronto, Ontario
Looking for a newly completed unit? Looking for a best-priced 3-bedroom in all of downtown? Introducing an incredible opportunity to own a stunning 3-bedroom unit well below pre-construction prices! Enjoy breathtaking southwest views of both the lake and the entire downtown skyline. Have you ever seen a downtown 3-bedroom unit with windows in every room? Located in a luxury building with no studio units, it offers a peaceful and elegant atmosphere, enhanced by a well-trained concierge team. Top-tier amenities include a yoga room, fitness centre, boardroom, meeting room, and a beautifully landscaped outdoor garden perfect for professional couples or parents with children attending university downtown. An unmatched opportunity for investors as well! Low maintenance fees are just the cherry on top. TMU 1 minutes, U of T 15minutes on foot, including George Brown & OCAD, this condo is the best location for University students!! Are you an investor? For sure, you can receive over $4,000 more!! Act quickly top units don't stay on the market for long! (id:61852)
Homelife Frontier Realty Inc.
192 Combe Avenue
Toronto, Ontario
Welcome to 192 Combe Ave A Renovated Turn-Key Home In Prime North York! Bright 3-Bedroom Bungalow With Open-Concept Layout, Gourmet Kitchen With Stainless Steel Appliances, Custom Cabinetry & Quartz Counters, Plus Gleaming Hardwood Floors Throughout. Finished Basement With Separate Entrance Can Easily Be Divided Into 2 Self-Contained Units, Offering Excellent Rental Income Potential Or Multi-Generational Living. Features Include Separate Laundry Room, New Driveway & Roof (Approx. 3 Years Old). Walk To Downsview Subway, Public Transit, Top Schools, Parks, Yorkdale Mall, And Minutes To Major Highways. Perfect For End Users Or Investors Seeking Strong Cash Flow Opportunities! (id:61852)
Homelife New World Realty Inc.
207 - 21 Scollard Street
Toronto, Ontario
Modern, turnkey, adorable 1+1 bedroom with parking and locker right in the heart of trendy Yorkville in the seven-storey Villas condos on 21 Scollard! So much to love about this inviting and spacious 613 sq ft of space with 9 feet ceilings and chic lighting with two walkouts to the over 90 sq ft updated balcony. This beautifully renovated open concept layout features: roomy bedroom with ample organized closet space and a private walkout to the balcony; large den that can be used as an office/bedroom/studio; elegant kitchen with tall grey cabinets, stainless steel appliances and breakfast bar; the combined living and dinning rooms draws your eye to the sunny exterior inviting you to walk out the patio door and soak in the outside sun/air; and stylish contemporary bathroom with a sleek walk in shower, vanity and glass/metal cabinet. Residents can enjoy the many facilities at both 21 Scollard (exercise room, party room) and 18 Yorkville (exercise room, party room, rooftop terrace, billiards room, media room, visitor parking). Located by the Four Seasons Hotel the tree-filled Yorkville Town Hall Square and the historic Yorkville Public Library, you can enjoy the many upscale fine dining restaurants, bars and clubs, boutique luxury shopping on Bloor/Hazelton Lanes, Canadian Tire, University of Toronto, Royal Ontario Museum and intriguing art galleries in this prestigious neighbourhood. Convenient walking access to the subway lines at Yonge and Bloor makes it a breeze to get around! Location Location Location! (id:61852)
Right At Home Realty
1151 Beatrice Town Road
Bracebridge, Ontario
Cozy 2 bed + 1 large den, which can be used as a 3rd bedroom or large office, house for rent. Great quiet location 12 mins to beautiful Bracebridge, 20 min to Huntsville & Gravenhurst. This home sits on a large lot with a landscaped fire-pit, great for any small family or retiree. Home lets in a lot of natural light! Year round serviced quiet paved road. This property will not sit long! Utilities (hydro, propane, internet) extra. (id:61852)
Century 21 Leading Edge Realty Inc.
Bracebridge Realty
18 - 1662 Fischer Hallman Road
Kitchener, Ontario
This lovely 2-bedroom condo townhouse has an open-concept kitchen with an abundance of natural light. Conveniently located near shopping, parks and schools, this condo offers an amazing lifestyle in a growing community. (id:61852)
Exp Realty
130 Simmonds Drive
Guelph, Ontario
Welcome to 130 Simmonds Dr a modern family home in one of Guelph's most desirable communities! This beautifully designed property offers an open-concept layout with sun-filled living spaces, a spacious kitchen with upgraded finishes, and a functional floor plan ideal for growing families. Enjoy 3 generously sized bedrooms, including a primary suite with a walk-in closet and ensuite bath. Step outside to a private backyard perfect for entertaining or relaxing. Located just minutes from parks, schools, shopping, and quick highway access, this home blends lifestyle and convenience. A rare opportunity to own a stylish home in a family-friendly neighbourhood. (id:61852)
Bay Street Group Inc.
373 West Acres Drive
Guelph, Ontario
Welcome to 373 West Acres Drive, this 4-level back split is located in family-friendly Parkwood Gardens. This home offers three bedrooms with two and a half bathrooms, the bedrooms are in the upper level. The kitchen has quartz countertops and backsplash and double sink with new vinyl flooring, dishwasher, fridge with rough in water line for future fridge upgrade. Upgrades include: New Luxury Vinyl floors throughout with life time warranty from Life Proof , New Smart Thermostat / Ring / google nest, Ethernet and Wi-Fi access point, smart switches for automation, new wiring , new light fixtures / hardware/ locks. Gas Stove with rough in for electric set up. New water softener, New Water Tank, Humidifier , Newer roof shingles. New asphalt on driveway. Smart LED lights around the house and shed . 2 sheds. Family room and office/den in lower levels. Newly paved driveway. Close to schools, parks, and downtown Guelph. Air Conditioner is 2023. (id:61852)
RE/MAX Professionals Inc.
110 Hunter Way
Brantford, Ontario
Discover exceptional value in the highly sought-after "West Brant" area with this impressive double-car detached home, situated on a massive 46.1 x 125.5 foot deep lot. This spacious residence is perfect for growing families, offering a versatile layout and abundant room for both living and entertaining. The home features a beautifully finished basement with a large recreation room and a convenient 2-piece washroom, providing excellent additional space. Upstairs, you will find three generous bedrooms plus an open loft on the second floor-an ideal flexible space that can easily be converted into a fourth bedroom, a perfect home office, or a quiet study nook to suite your needs. This luxurious master suite is a true retreat, complete with a spacious walk-in closet and an elegant 5-piece ensuite bathroom. The main floor is designed for modern living with clearly defined separate living and dining rooms, alonside a comfortable family room. Practicality is ensured with main floor laundry and direct access to the garage. Brand new stove dishwasher and fridge (id:61852)
Century 21 Green Realty Inc.
2006 - 1535 Lakeshore Road E
Mississauga, Ontario
Welcome to one of the most premium suites in this beautifully located Mississauga condo. Perched on the second-highest floor, this bright and spacious 3-bedroom, 2-bathroom suite offers 1,236 sq. ft. of thoughtfully designed living space with breathtaking views of The Toronto Golf Club - the most gracious view the building has to offer. Enjoy two balconies, including a private one off the primary bedroom, perfect for your morning coffee or to unwind to the evening sunset! The open-concept layout features a generous living and dining area, a kitchen with a large breakfast nook, and large windows that fill the home with natural light. The primary ensuite showcases a luxurious Safe Step sit down bathtub, combining comfort, accessibility, and spa-like relaxation. Ideally located within a two-minute walk to the lake, Long Branch GO Station, and streetcar access. Condo fees include water, electricity, gas, internet and common elements - offering a complete lifestyle package of comfort, and ease. The buildings amenities feature a cardio room, weights room, squash court, party room, library, tennis court, and a soon-to-come swimming pool. (id:61852)
Housesigma Inc.
14070 Dublin Line Line
Halton Hills, Ontario
Escape to your own private forest retreat - 20.5 Acres complete with scenic trails, open farm areas, and endless possibilities! Go biking or ATV or Camping. Lease the land for farming and crops, camp under the stars, or simply relax and recharge in nature. Hwy 7 & Dublin, Acton Only 5 minutes from Downtown Acton! Offered at $1.9M. Your dream property awaits. 834 Feet on Dublin Line. Driveway access to Barn. (id:61852)
RE/MAX Professionals Inc.
Upper - 132 Bellchase Trail
Brampton, Ontario
Absolutely Beautiful, Detached Home In The High-Demand Bram East Community. This Executive 4-Bedroom, 3-Bathroom Upper Unit Is The Perfect Blend Of Luxury, Comfort, And Location. Enjoy A Stunning Ravine View And A Functional, Open-Concept Layout Featuring 9-Foot Ceilings, Upgraded Dark-Stained Hardwood Floors On The Main Level And Upper Hallway, And Elegant Crown Moulding With LED Pot Lights Throughout. The Home's Double-Door Entry Welcomes You Into Spacious Living, Dining, And Family Rooms, Accentuated By Dark-Stained Oak Staircases With Metal Pickets. The Maple Kitchen Boasts Extended Cabinetry, Quartz Countertops, Stainless Steel Appliances, And A Built-In Microwave Perfect For Family Gatherings And Entertaining. California Shutters, Central A/C, And A Convenient Main-Floor Laundry Room Add Everyday Practicality. Upstairs, The Oversized Primary Bedroom Features A Luxurious 5-Piece Ensuite Bath, While Each Additional Bedroom Offers Ample Natural Light And Generous Closet Space. A Second-Floor Office Provides An Ideal Space For Remote Work Or Study. Large Garage With Interior Access Adds Further Convenience. Location Is Second To None Close To Top-Rated Schools (André Bessette CES & Castlebrooke SS), Public Transit, And Surrounded By Community Parks, Claireville Conservation Area Trails, And Major Highways (427, 407, 50 & 7) For Easy Commuting. Minutes To Costco, SmartCentres, Groceries, Restaurants, And All Essential Amenities, Offering The Perfect Balance Of Serenity And Accessibility. This Property Embodies Luxury Living In One Of Bramptons Most Sought-After Neighbourhoods A True Gem That's Ready To Move In And Enjoy! Landlord requires mandatory SingleKey Tenant Screening Report, 2 paystubs and a letter of employment and 2 pieces of government issued photo ID. The tenant is responsible for 65% of utilities - some areas furnished. (id:61852)
Right At Home Realty
2304 - 155 Legion Road N
Toronto, Ontario
Spacious Two-Storey Loft Living With Breathtaking Views Of Lake Ontario And The City Skyline. This Rare 2+1 Bed, 2 Bath Suite Offers Approx 1,385 Sq. Ft. Over Two Levels, With Soaring 17' Ceilings And Corner Unit Provides Abundant Natural Light. The Open-Concept Main Floor Flows To A Large Balcony Perfect For Enjoying Sunsets And Panoramic Vistas. Upstairs, A Generous Primary Suite Features A Spa-Inspired Ensuite With Dual-Showerhead Enclosure, Ideal For Two, Plus A Massive Walk-In Closet w Closet Organizers. Includes Motorized Blinds, A Versatile Den For Work Or Guests, LVP Flooring And A Premium Double-Wide Parking Spot Located Right Next To The Elevator For Unmatched Convenience. An Exceptional Urban Retreat In A High-Floor Setting. Residents At iLofts Enjoy An Impressive Array Of Amenities Including A Fully Equipped Gym And Fitness Centre, Outdoor Swimming Pool, Indoor Whirlpool, Sauna, Rooftop Terrace With BBQ Area, Party Room, Games Room With Billiards, Media/Theatre Room, Library, Guest Suites, Meeting/Function Rooms, Bike Storage, And Ample Visitor Parking. (id:61852)
Exp Realty
158 Etheridge Avenue
Milton, Ontario
Welcome to 158 Etheridge Ave, Milton! This stunning 2-storey end-unit executive townhouse by Starlane Homes offers over 2,300 sq ft of stylish living in the sought-after Saddle ridge community. Features a grand foyer, 9-ft ceilings, upgraded floors, separate dining & family rooms with fireplace, and a modern kitchen with breakfast bar. Upstairs offers 4 spacious bedrooms, 2 full baths, and a balcony overlooking the foyer. The study room on the ground floor can be used as an additional bedroom a great feature for families or guests. Legal separate side entrance for complete privacy has been approved and constructed. The basement features legal egress windows, offering ample natural light and full compliance with safety standards. A permit for a 3-bedroom, 2-bathroom unit had been obtained in the past, presenting an excellent opportunity for potential rental income or extended family use. Corner lot with extra light, double garage, and premium finishes throughout. Close to schools, parks & amenities a true Milton gem! (id:61852)
RE/MAX Gold Realty Inc.
1170 Dartmouth Crescent
Oakville, Ontario
** Brand New & Luxury Townhouse W/ 4 Bedrooms & 3.5 Bathrooms ** This stunning townhouse with 1875 sqf of beautifully finished living space in a highly sought-after & family-friendly community features a modern kitchen with granite countertops, brand new appliances, a large size island and an open-concept layout which is capable to accommodate all family entertainments. The primary bedroom boasts a luxurious 5-piece ensuite and a generous walk-in closet. Two other great size bedrooms sharing a 4 pieces bathroom have a large window and closet. The Additional room with a 4-pieces ensuite on the ground floor can be accessed from the garage, it can be used as a 4th bedroom or a home office which is offering added privacy and flexibility ideal for guests & extended families. Additional features include ample storages & closet space throughout the house. Ideally located in the heart of Upper Oakville. The property closes to top-rated schools, shopping centers, major highways, and superstores. Don't miss this opportunity to enjoy this brand-new townhouse. (id:61852)
Highland Realty
( Upper Level ) - 3465 Aquinas Avenue
Mississauga, Ontario
Welcome To This Well Kept, Beautifully Upgraded 4 Bedroom, 2.5 Bathroom Detached House is In The Highly Sought After Churchill Meadows Community. It Has $ Spacious Bedrooms, @.5 Bathrooms. This Spacious Home Features A Large Family Room With Soaring Ceilings And Pot Lights, A Formal Dining Room And A Modern Kitchen With Granite Countertops And Ample Storage Space. Conveniently Located Just Steps From Ridgeway Plaza, Parks, Schools, Library, Churchill Meadows Community Centre And Public Transit. Enjoy Easy Access To 403 And 407 Highways. 3 Parking Spots Included (2 In Garage And 1 On Driveway). (id:61852)
Homelife Superstars Real Estate Limited
2903 - 510 Curran Place
Mississauga, Ontario
Welcome to this luxurious and modern 1-bedroom, 1-bathroom suite sits high on the 29th floor at PSV 2, offering a breathtaking city view. The open-concept design features stainless steel appliances, quartz countertops, hardwood floors, and en-suite laundry, combining style with convenience. Building amenities will leave you feeling speechless and provide everything you could want, right at your fingertips. Located in the heart of Mississauga, the residence is within walking distance of Square One Mall, Sheridan College, Celebration Square, the YMCA, and the City Centre Transit Terminal. Quick connections to major highways 401 and 403 ensure easy access across the region. (id:61852)
Bay Street Group Inc.
136 Ardwick Boulevard
Toronto, Ontario
RARE 3000+ Sqft! Five Total Bedrooms! Semi Detached with Massive Open Concept Main Floor with Large FAMILY, LIVING, DINNING, KITCHEN and a FULL MAIN Floor Washroom. This exceptionally vast home has 4 bedrooms upstairs, Three Fully Renovated Washrooms, one on each floor of the House. A Separate Entrance Basement with Kitchen, Large Rec Area, additional Bedroom and Washroom. The Home is WALKING DISTANCE to FINCH LRT, Bluehaven Park, Community Centers, Groceries, pharmacies, and schools. Sitting on almost a 130ft Depth lot, 35ft+ Frontage having 4 Car Total parking, and Large Backyard with Stamp Concrete, Grass, and Gardening area, this home is perfect for any family! Perfect for Buyers looking to purchase a Large home at a discounted cost, or investors looking to generate income from the home's ideal walk and transit friendly location. (id:61852)
Welcome Home Realty Inc.
26 - 2369 Ontario Street
Oakville, Ontario
Welcome to luxury living in the heart of Bronteone of Oakville's most sought-after waterfront communities. Nestled in the prestigious Harbour Club, this Cape Cod inspired Vineyard Sound model by Queens Corp offers nearly 3,500 sq ft of thoughtfully designed space that blends timeless elegance with modern comfort. Step inside to discover a spacious, open-concept main floor featuring expansive living, dining, and family areas ideal for both entertaining and everyday living. The chef-inspired kitchen seamlessly flows onto a large south-facing terrace perfect for enjoying warm, sunlit mornings or hosting al fresco dinners.Ascend to the second level, where a versatile study or additional family room opens to a private balcony overlooking the serene, landscaped community. The luxurious primary suite is a true retreat, featuring a spa-inspired 5-piece ensuite, abundant natural light, and direct access to a private terrace.The top floor crowns the home with two generously sized bedrooms, a 3-piece bathroom, and yet another spacious terrace offering peaceful views and flexible living options for family or guests. Situated just steps from Bronte Harbour, waterfront trails, boutique shops, and some of Oakvilles finest dining, this home offers the best of lakeside living. Enjoy weekend strolls along the marina, easy access to Bronte Heritage Park, and the vibrant, welcoming charm of Bronte Village all while being minutes from top-rated schools and major commuter routes.Experience refined coastal living in one of Oakville's most iconic neighbourhoods. Your Harbour Club retreat is waiting. (id:61852)
Right At Home Realty
Lower - 597 Montbeck Crescent
Mississauga, Ontario
Located in Mississaugas highly sought-after Lakeview community, just a short walk to the lake, parks, schools, and shopping. This bright and spacious walk-out lower-level apartment offers 2 bedrooms with custom high-capacity closets, a spa-inspired bathroom, and an open-concept designer kitchen featuring built-in Subzero fridge, Wolf gas stove, and range hood. Enjoy heated hardwood floors throughout, dimmable LED pot lights, and soaring 9.5 ft ceilings with abundant natural light. Includes a side-by-side parking spaces, flat fee for all utilities $150.00/month. (id:61852)
Homelife Landmark Realty Inc.
535 - 9471 Yonge Street
Richmond Hill, Ontario
The Perfect 2-Bedroom Corner Unit in a Family-Friendly Neighbourhood! Bright & Spacious 781 Sqft + 250 Sqft Wrap-Around Balcony. Open-Concept Living/Dining with Floor-to-Ceiling Windows & Walk-Out to Balcony. Modern Eat-In Kitchen with S/S Appliances, Quartz Counters & Upgraded Cabinets. Primary Bedroom Features Ensuite, Double Closet & Balcony Access. Second Bedroom with Double Closet & Large Windows. Locker Conveniently Located on the Same Level. Residents Enjoy World-Class Amenities Including An Indoor Pool, Fitness Centre, Party Room, Theatre Room, 24-Hour Concierge, And Visitor Parking. Ideally Located Steps From Hillcrest Mall, Public Transit, Shopping, Dining, Cafes, And Parks. Top Schools Include Sixteenth Avenue & Adrienne Clarkson Public Schools, Langstaff Secondary School, And Alexander Mackenzie High School (IB Program). (id:61852)
Sixroofs Realty
714 - 7900 Bathurst Street
Vaughan, Ontario
Welcome To This Beautiful Bright, Spotless And Spacious Legacy Park Condo Unit By Liberty Development. xible This is One Of The Largest One Bedroom Unit In The Building. Kitchen Granite Counter Tops, Mirrored Closets, Closet Organizers, Stainless Steel Appliances, Ensuite Laundry. Cozy Living Room With W/O To Large Balcony, Laminate Floors, Oversized Washer & Dryer. 9' Ceiling. High Ranking Schools. Walk To Walmart, Restaurants, Promenade Mall, Schools, Parks, Ttc/Yrt Transit, Viva At Doorstep & Easy Access To Hwys. A+ Amenities: club facilities, fully equipped fitness room, Party Rm, 24Hr Conc./Security, Sauna, Golf Simulator, Hot Tub, Rooftop Patio, Media Rm, Guest Suites & More! Flexible Lease Term. (id:61852)
Right At Home Realty
845 Langford Boulevard
Bradford West Gwillimbury, Ontario
Wonderful 2018 Built 3210 Sq.Ft Maple Model From Great Gulf. 9" Ceiling 1st & 2nd Floors. Amazing Layout W/ Functional Floor Plan Features Pot-Lights. Upgraded Kitchen With Granite Kitchen Countertop, Backsplash & Washroom Tops. Gorgeous 12Ft CeilingExtra 2nd Floor Living Room. Whole House Carpet Free With Hardwood Floor, 200 Amp Elec Panel, Office On Main Floor, 2 Ensuite Bedrooms, One Jack & Jill Bathroom, Close To School, Shopping, Community Centre, Easy Access To Highway 400. (id:61852)
Century 21 Leading Edge Realty Inc.
14 Windor Court
Brock, Ontario
Lovely Family Home in Desirable Neighbourhood. Barkey Built Quality Home! Quiet Court Location. Unique Floor Plan with 2 Bdrms on Main level (one used as an office) + 2nd Floor Master Bdrm also would be ideal for work space or family room. Spacious Living Rm Combined with Dining Rm With Gleaming Hardwood Floors, Open to Formal Dining With Chandelier! Updated Kitchen with walk-out to Deck. Finished Basement with Cozy Family Rm with Gas Fireplace, Den or Hobby Room & Office. Pantry Under Stairs. Entrance to Garage. Newer Garage Door Jan '22. Windows on 2nd Floor Replaced. Lovely Property, Professionally Landscaped With Beautiful Gardens, Stone Walkway. Driveway Resurfaced May '25. Newer Roof 2023. Fencing at Back of Property. Great Family Neighbourhood! Just minutes to Town. Charming Community! New Medical Center! Enjoy Small Town Living at it's Best!! (id:61852)
RE/MAX All-Stars Realty Inc.
2821 Mt Albert Road
East Gwillimbury, Ontario
Experience a truly one-of-a-kind property where elegance meets nature. This stunning 3 + 1 bedroom bungalow sits on over an acre of manicured grounds, featuring a serene river that winds through the front of the property and a private bridge offering a grand and memorable entrance.The home blends timeless charm with modern comfort, highlighted by a recently built addition complete with its own ensuite, ideal as a family room, extra bedroom, game room, home office, or workshop. For those seeking investment potential, the space could also be converted into a short-term rental. Surrounded by mature trees, lush gardens, and open green space, this property offers an atmosphere of privacy and tranquility while being just minutes from Sharon, Newmarket, and Highway 404. The perfect blend of country serenity and urban convenience, 2821 Mount Albert Road is truly a rare find. (id:61852)
RE/MAX Experts
108 Catalpa Crescent
Vaughan, Ontario
Stunning, Spacious & Bright 4+1 Bedroom, 4 Bathroom Detached Home In Highly Sought-After Patterson Community, With Stylish Modern Upgrades. A Rare Freehold Gem Offering Over 3,100 Sq Ft Of Finished Living Space (2,139 Sq Ft Above Grade) Including A Fully Finished Walk-Out Basement Apartment. Step Inside Through The Double Door Entry Into A Spacious Foyer. The Main Floor Features Hardwood Floors, Oak Staircase, 9 Ft Ceiling, New LED Pot Lights, And Fresh Paint Throughout, Creating A Bright And Inviting Atmosphere. The Custom Kitchen Boasts Brand New Quartz Countertops With Brand New Kitchen Cabinet Doors. Appliances, And A Cozy Breakfast Area Overlooking The Family Room With Direct Access To The Wooden Deck. Plus A Large Laundry Room With Expandable Wall Drying Rack. Upstairs Features 4 Generous Bedrooms, Including A Luxurious Primary Suite With A New Quartz Vanity Top 5-Piece Spa-Inspired Ensuite And Walk-In Closet. All Bathroom Vanities On The Second Floor Feature New Quartz Tops And Stylish Brand New Bathroom Vanity Doors. The Fully Finished Walk-Out Basement Expands Living Space With A Bright 1+1 Bedroom Suite, Full Kitchen, Open-Concept Living Area, 3-Piece Bathroom, And Private Entrance. Perfect As An In-Law, Nanny, Or Rental Suite. Additional Highlights Include Repainted Wood Deck, Widened Interlock Driveway For 3 Cars, And Garage With Newly Painted Epoxy Floor And Wall-Mounted Slatwall Storage System. Direct Garage Access To The House, Brand New (2025) Fridge and Range Hood on the Main Floor. Roof (2021), And Owned Water Tank (2024) Offer Comfort And Peace Of Mind. Enjoy A Fully Fenced Yard, Wooden Balcony Off The Second Floor, And A Prime Location Just Steps To Maple GO Station, Top Rated Schools, Golf Clubs, Parks, Shopping, Restaurants, And Transit. Close To Major Highways & Wonderland. This Move-In Ready Home Offers Premium Upgrades, Income Potential, And An Exceptional Location. Ideal For First-Time Buyers Or Savvy Investors. (id:61852)
Bay Street Integrity Realty Inc.
15 Kemano Road
Aurora, Ontario
Stylish Bungalow Oasis with Separate Basement Unit in the Heart of Aurora!Welcome to 15 Kemano Rd, a beautifully updated 3+1 bedroom This turn-key home combines contemporary luxury with practical versatility, offering the ideal blend of comfort, privacy, and income potential.Step inside to discover a refined main floor, featuring all-new flooring, a spa-inspired bathroom, and a designer kitchen outfitted with sleek new appliances. Natural light flows effortlessly throughout, enhanced by large windows and a brand-new patio door opening to your private, nature-filled backyard serene retreat complete with a custom pergola, and new privacy fencing.The fully separate, walk-up basement apartment boasts its own entrance, a spacious bedroom with ample storage, and a stunning new kitchen perfect as an in-law suite, guest quarters, or income-generating opportunity. A newly installed locking separation ensures both comfort and security for multi-generational living or tenancy. Enjoy the best of community living in this family-friendly neighbourhood surrounded by top-rated schools, lush parks, walking trails, and all the conveniences of downtown Aurora, just minutes away. With easy access to GO Transit, Highway 404, and nearby shopping, 15 Kemano offers exceptional lifestyle and long-term investment value.Whether you're planting roots or expanding your portfolio, this home is a rare opportunity to own a renovated retreat in a thriving, connected neighbourhood. New Deck w/ new Pergola, New Backyard privacy fence, New Bedroom Patio door, New Basement Kitchen, New flooring on the main floor. (id:61852)
Right At Home Realty
15 Sisley Crescent
Vaughan, Ontario
Welcome to premium living in this meticulously maintained, 36 ft wide detached home nestled on one of the most private and quiet cul-de-sacs in highly sought-after Thornhill Woods. Zoned in top-ranked schools (Thornhill Woods P.S., Stephen Lewis S.S., St. Theresa of Lisieux Catholic H.S.), this residence boasts over 3,200 sq ft of finished space featuring the largest, rare 4-bedroom layout (2,288 sq ft above grade) plus a professionally finished basement with an extra bedroom, bathroom, and recreation room. Designed for modern life, the main floor showcases 9 ft ceilings, hardwood flooring throughout, and a bright, open concept; the generous kitchen is updated with brand new quartz countertops and backsplash, overlooking a walkout to a private backyard with a 2-level deck perfect for entertaining. Upstairs, enjoy four large bedrooms, including a primary retreat with a newly renovated spa-like ensuite. Modern conveniences include an installed EV charger, upgraded lighting, great curb appeal with no sidewalk, and parking for 4 cars. Conveniently located close to Hwy 407/7, GO stations, and all amenities, this truly move-in ready home is in one of Vaughan's most desirable family-friendly neighborhoods. (id:61852)
Bay Street Group Inc.
78 Keystar Court
Vaughan, Ontario
Welcome to this beautifully updated 3 bedroom, 4 bathroom freehold town home in the highly sought-after Vellore Village community. This bright and spacious home features a carpet free interior, freshly painted walls and trim and a renovated second floor bathroom.The finished basement with a 3 piece bath provides additional living space. Enjoy the maintenance free, fully fenced backyard and the convenience of a 2 card parking driveway with no sidewalk. Located close to top rated schools, parks, shopping, transit and all amenities. This property combines comfort, style and location in one. Furnace, A/C, Roof, 2 front bedroom windows Replaced 2022 (id:61852)
RE/MAX Premier Inc.
28 Port Rush Trail
Markham, Ontario
**Feng Shui Certified By Geomancer Paul Ng - Includes 2 Wealth Centres And Energy That Supports Learning, Health, And Strong Relationships****Welcome To 28 Port Rush Trail****Comprehensive Transformation ----- Captivation & Delightful Modern Interior-----$$$ 400K Spent $$$ Beautiful Reno'd/Upgraded in 2017 As Per Sellers ----------- Stunning Detached Home With Pool In Prestigious Angus Glen East Village **Top-tier ranking High School Pierre Elliott Trudeau High School****This Elegant & Modern L-U-X-U-R-I-O-U-S Home Features Over 3600Sqft Of Thoughtfully Designed Living Space Including A Finished Basement As Per MPAC** Airy Open Concept Living And Dining Rooms. $400K Professional Interior Designer Upgrades And Renovations(2017) Includes Gourmet Kitchen Showcases A Stunning 13Ft Quartz Island With Breakfast Bar And Secondary Sink, Extended Modern Cabinetry, And High-End Appliances. Engineered Hardwood Flooring Throughout The Main And Second Levels, Newer Staircase, Designer Light Fixtures, Designer Feature Walls, Crown Moulding, And California Shutters. Super Spacious Primary Bedroom With Walk-In Closet And Modern Ensuite--Quartz Counters, Full Glass Shower, And Black Hardware. Outdoor Lifestyle For Summer With An Salt Water Heated Inground Swimming Pool + Hot Tub (All Pool Maintenance Equipment And Winter Pool Cover Included). Professionally Landscaped Backyard Oasis. Recent Exterior Upgrades Include Professional Exterior Painting (2025), Shingle Roof (2017), And Enhanced Insulation (2017). Walk To Unionville, Close To Community Centres, Public Library, Parks, Transit, And Top-Ranked Schools Including Pierre Elliott Trudeau High School. (id:61852)
Forest Hill Real Estate Inc.
30 William Berczy Boulevard
Markham, Ontario
Welcome to 30 William Berczy Boulevard, Markham - A Stunning End-Unit Townhome in the Prestigious Berczy Community! This elegant residence showcases freshly painted interiors, brand-new hardwood flooring throughout, new light fixtures, and quartz countertops, offering a modern and move-in-ready appeal. With 9 ft ceilings on the main floor, the home feels bright, open, and spacious. The open-concept living and dining area is perfect for entertaining, while the cozy family room with fireplace overlooks the gourmet kitchen. Equipped with stainless steel appliances, quartz countertops, and a central island, the kitchen flows seamlessly into a sun-filled breakfast area with walkout access to the backyard. Upstairs, you'll find four generously sized bedrooms and three bathrooms, including a primary suite with a walk-in closet for your private retreat. The unfinished basement provides excellent potential, with the possibility of creating a separate entrance and additional living space. As an end-unit, the home enjoys extra windows and abundant natural light. Ideally located in a top-ranked school district (Pierre Elliott Trudeau HS, St. Augustine CHS & Unionville HS) and close to Hwy 7/404, Main Street Unionville, GO Station, Markville Mall, grocery stores, restaurants, parks, and ponds, this property is a rare opportunity in one of Markhams most desirable neighborhoods. (id:61852)
Bay Street Group Inc.
#5 - 1815 Ironstone Manor
Pickering, Ontario
Second Floor Professional Office Space For Lease. Nicely Finished With Lots Of Natural Light. Excellent Parking. Easy Access To Hwy 401 Via Whites Rd Interchange. (id:61852)
RE/MAX Hallmark First Group Realty Ltd.
1115 - 1890 Valley Farm Road
Pickering, Ontario
Live Every Day Like You're on Vacation! Experience resort-style living in this beautiful, bright and spacious, fully renovated "Hudson Model" located within Tridel's- prestigious Discovery Place community. This all-utilities-included condo unit offers nearly 2,000 sq. ft. of contemporary open-concept space with bright east views and three walk-outs to a private spacious balcony. The modern kitchen features sleek quartz countertops, premium stainless steel appliances and generous cabinetry for effortless functionality. The spacious primary suite is a true retreat, boasting a luxurious ensuite with a glass step-in shower, quartz vanity and ample "his and her's" closet spaces. Both bathrooms have been fully renovated with modern finishes; offering comfort and sophistication throughout. Enjoy the convenience of ensuite storage, a private locker, and two exclusively owned parking spaces. Residents of this gated community indulge in a year-round resort lifestyle. Complete with indoor and outdoor pools, hot tub, tennis and squash courts, fitness gym, party rooms, guest suites, 24-hour security, and ample visitors parking. All utilities-including water, heat, hydro, cable TV, and high-speed Internet-are included in the condo fees; ensuring truly stress-free living in a warm and welcoming community. Conveniently located just steps from Pickering Town Centre, the library, civic centre, parks, recreation facilities, the GO Station, with easy access to Highway 401. Book your private showing today and begin your journey toward luxury, leisure, and carefree resort-style living. (id:61852)
RE/MAX Rouge River Realty Ltd.
207 - 2369 Danforth Avenue
Toronto, Ontario
Welcome To Danny Danforth By Gala Developments, Located At Danforth & Main. Steps To Public Transit, Shopping, Restaurants, Schools, Parks, More! Building Amenities Include a concierge, Gym, Party Rm, Visitor Parking +More. Unit Features Studio, 1 Bath W/ Balcony. North Exposure. (id:61852)
Anjia Realty
726 - 1881 Mcnicoll Avenue
Toronto, Ontario
Step into this well-maintained single-level home in Torontos highly sought-after E05/Steeles neighbourhood; offering the perfect blend of comfort, convenience, and community. Enjoy quick access to Markham and nearby amenities while staying close to everything you need. Boasting 1,308 sq. ft. of functional living space and no stairs to navigate, this home is perfect for seniors or anyone seeking accessible living. It features 2 spacious bedrooms, 2 full washrooms, a large walk-in closet in the primary bedroom, and a cozy eat-in kitchen with direct access to the front porch. The generous layout provides an ideal canvas for your personal touch. The property including all appliances is being sold as-is. The included parking spot offers direct hallway access to the underground garage, so winter weather is never a concern. The unit is conveniently located near the elevator, and the gated community provides 24-hour security for peace of mind. Walk to the community centre, schools, Asia Food Mart, Pacific Mall, TTC, and a variety of other shops and services. (id:61852)
Homelife Landmark Realty Inc.
140 Valdor Drive
Toronto, Ontario
**Welcome to this beautiful family home, 140 Valdor Drive ------**Elegant/Immaculate**RECENTLY-UPDATE**SUPER SPARKLING CLEAN --------- 2 storey family home --------- Enjoy the privacy of NO neighbours behind offering privacy and outdoor space----------- This home offers something special, a meticulously-cared for residence that's truly move-in ready, thoughtful updates over the years. An enclosed front porch provides a welcoming entryway and a cozy spot to relax year round. The main floor offers a functional plan with open concept, living and dining room, overlooking, stunning open-green/field view, perfect for privacy and comfort. The main floor kitchen is a showcase of family space, and elegance, featuring newer stainless steel appliance, newer porcelain floor, centre island and newer countertop-modern backsplash and fresh cabinet. Upstairs hallway is illuminated by natural light from a side large window. The generous primary bedroom offers a 2pcs ensuite, lots of happy natural sunlight and balcony for fresh-air. The second bedroom provides a south exposure balcony for fresh-air or relaxation. The additional 2 bedrooms offer spacious room sizes with private-open views. The lower level offers additional space for the family or extended family member place with a 3pcs bathroom or potential rental income opportunity. Ideally located just minutes from Pacific Mall, Asia Foodmarket, top-rated ethnic restaurants, local schools, and parks with easy access to the TTC and highway for convenient city travel. (id:61852)
Forest Hill Real Estate Inc.
5289 Bushelgrove Circle
Mississauga, Ontario
Gorgeous Home in High-Demand Central Erin Mills! Located in the sought-after school zones of John Fraser & St. Aloysius Gonzaga Secondary and the highly reputed Thomas Middle & Elementary Schools. **Features: Freshly painted throughout with a bright, efficient layout. Spacious open-concept living & dining room with walk-out to deck. Large, family-sized kitchen overlooking the living room. Professionally finished basement with a large recreation room, office/game room, and a 3-piece bath. Primary bedroom with 4-piece ensuite and large walk-in closet. **Prime Location: Steps to John Fraser & St. Aloysius Gonzaga Secondary School, Erin Mills Town Centre, community centre, transit, parks, and more! (id:61852)
Mehome Realty (Ontario) Inc.
Basement - 896 Kennedy Road
Toronto, Ontario
An extra large gorgeous lower level unit at one of the most desirable location in Scarborough for lease Near Kennedy station. When you step inside the unit you will not feel you are in the lower level. Close to amenities, TTC at door step, subway, banks, school ,Shopping, No frills, Extra large unit over 1250 Sq. ft, plenty of Parking available. (id:61852)
RE/MAX All-Stars Realty Inc.
Upper - 315 Apache Trail
Toronto, Ontario
Check out This Stunning Home! Spacious & Bright 3 Bedroom Upper Level Unit, with 1 Renovated Bathroom & Functional, Upgraded Eat-In Kitchen. One Car Garage & One Parking Spot are Included. Located Just Minutes From Highways 401/404, Perfect For Commuters. With Ttc And Shopping Just Steps Away, Easy Access To Amenities. Great Schools & Sir John A. Macdonald Collegiate Institute, Seneca College, Community Centres & Libraries. (id:61852)
Homelife New World Realty Inc.
280 Fairlawn Avenue
Toronto, Ontario
Stunning, light-filled semi in the prestigious Bedford Park community! Renovated with quality finishes throughout, this stylish home offers a perfect mix of elegance and functionality. Featureing a sleek kitchen with quarts counters and stainless steel appliances, spacious primary bedroom with a modern ensuite. Steps away from John Wanless Jr.P.S., and minutes to Hwy 401. A rare opportunity in one of Toronto's most sought-after family neighborhoods! Buyer/buyer agent to verify all measurements, taxes, and details. (id:61852)
Jdl Realty Inc.
109 - 10 Walker Avenue
Toronto, Ontario
Elegant 3-Bedroom Corner Townhome, located on one of the best streets in Summerhill (no through-traffic between Yonge and Avenue Rd). Offering over 2250 sq. ft total living space, stunning hardwood floors, two private terraces, and two premium underground garage spots, this home combines generous scale, thoughtful upgrades, and unmatched convenience. Spacious primary retreat has vaulted ceilings, custom millwork, custom California Closets Wardrobe, and a fully renovated spa-like bathroom with premium features including heated floor. Spacious combined living/dining room with fireplace (**requires minor modifications to be functional - ask Agent for details**). Newer appliances. Countless upgrades throughout, including custom built-ins and modern kitchen. (id:61852)
Zolo Realty
126 - 1496 Victoria Park Avenue
Toronto, Ontario
Amazing opportunity to lease a well appointed townhome nestled in Victoria Village that offers the perfect blend of comfort and convenience in the heart of Toronto's vibrant east end! This courtyard home is bright and airy and once you step inside you will find an open-concept living space filled with natural light perfect for relaxing or entertaining guests. This property comes with a charming private patio ideal for morning coffees or evening relaxation. Enjoy the convenience of an ensuite laundry. Additional perks include a dedicated parking spot, storage space including a locker and access to a secure bike room. Located steps from the Eglinton LRT (Eglinton Crosstown Light Rail Transit Line) and very close to the 401 and DVP. Near to grocery stores, daycare, movie theatres, restaurants and shops. Don't miss out on your opportunity to lease this unique urban retreat. Please note: pictures are pre-tenant. (id:61852)
Keller Williams Portfolio Realty
207 Ellerslie Avenue
Toronto, Ontario
Exceptional custom luxury home featuring 4+1 bedrooms and 7 bathrooms on a rare 50*300 ft lot in prestigious Willowdale West, just steps to Yonge Street. This masterpiece offers approx 10 ft ceilings on the main, second, and basement levels, with a striking 14 ft ceiling in the office. The main floor features elegant chevron-patterned hardwood, a grand foyer with electrically heated tile, and an open-concept living area filled with natural light. The chefs kitchen showcases Wolf appliances, a Sub-Zero fridge, a stunning quartz waterfall central island, and fully customized cabinetry. The primary suite boasts a walk-in closet with custom built-ins and skylight, plus a spa-inspired ensuite. Each of the three additional bedrooms includes its own ensuite and built-in closet for privacy and comfort. The basement features hydronic heated floors, a nannys room with separate entry and ensuite, and large recreation areas. Walk out to a two-tier wood patio leading to a sparkling pool in an oasis-like private backyard, perfect for family gatherings and entertaining. Equipped with HRV system and two sets of furnaces for optimal climate control. Easy commute via Hwy 401, TTC, and nearby subway stations. Only 4 minutes to Claude Watson School for the Arts, and close to top-ranked schools, parks, and urban conveniences. Exceptional craftsmanship and meticulous attention to detail throughout. (id:61852)
Bay Street Integrity Realty Inc.
2610 - 319 Jarvis Street
Toronto, Ontario
PRIME Condos! Bright South East Corner Unit, 2 Bedroom 2 Washroom With Clear Views! Conveniently Located at Jarvis & Dundas Just Steps from Yonge and Dundas Square, Dundas Subway & Toronto Metropolitan (Ryerson) University. PRIME Is Within Walking Distance to Toronto's Financial District & The University Health Network. Enjoy Premier Shopping & Dining Experiences At Your Doorstep. Luxurious Lobby Furnished By Versace. Over 10,000 Square Feet Of Indoor & Outdoor Amenities With Quiet Study Pods, Co-working Spaces & Private Meeting Rooms Inspired By The Work Environments At Facebook & Google. PRIME Fitness Includes 6,500 Square Feet Of Indoor & facilities with CrossFit, Cardio, Weight Training, Yoga, Boxing & More. Walk Score: 96, Bike Score: 100, and Transit Score: 100. One Parking Spot is Included. (id:61852)
Bay Street Group Inc.
