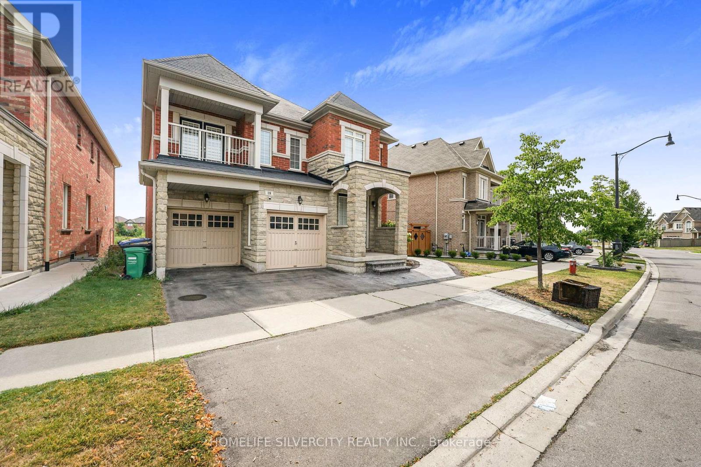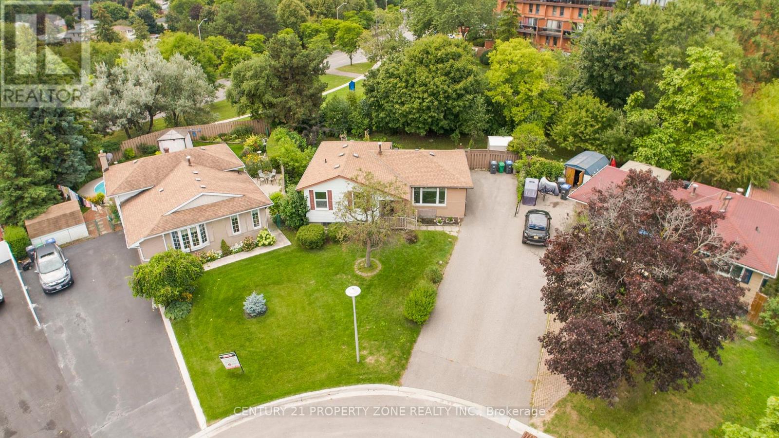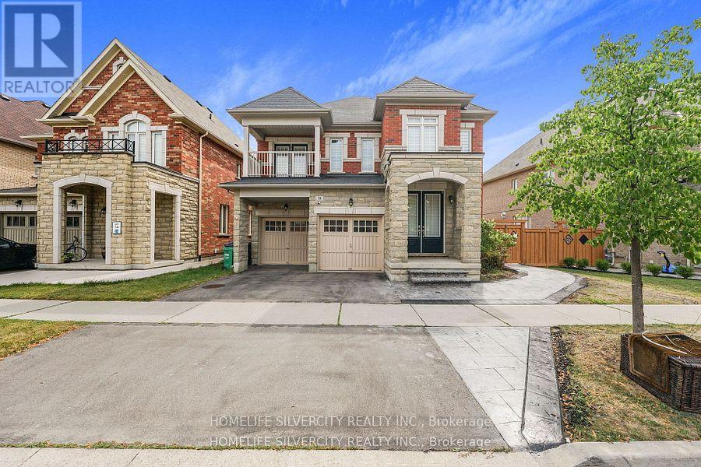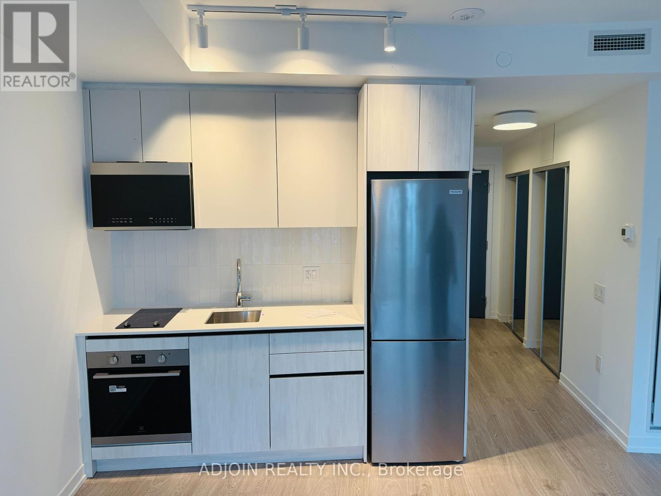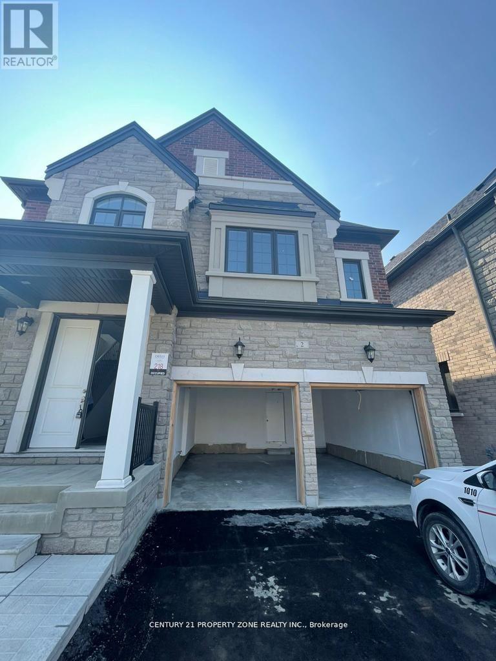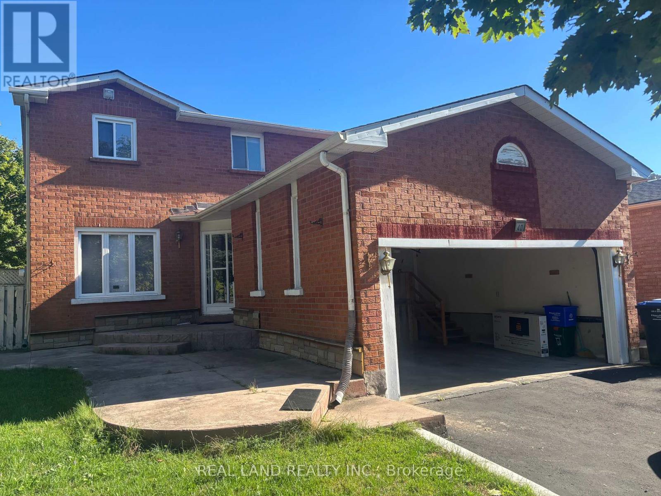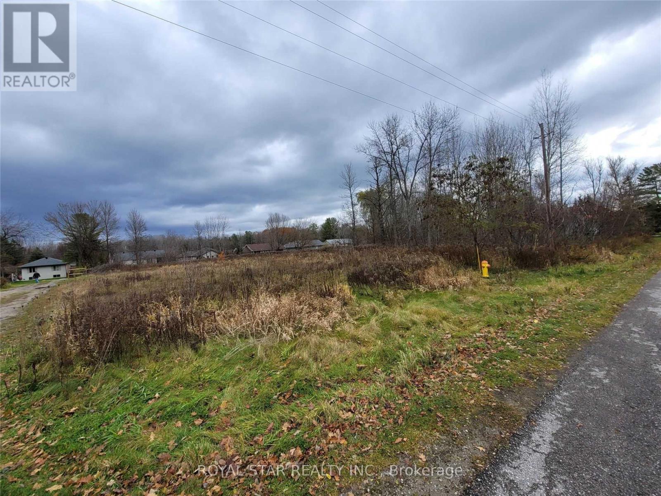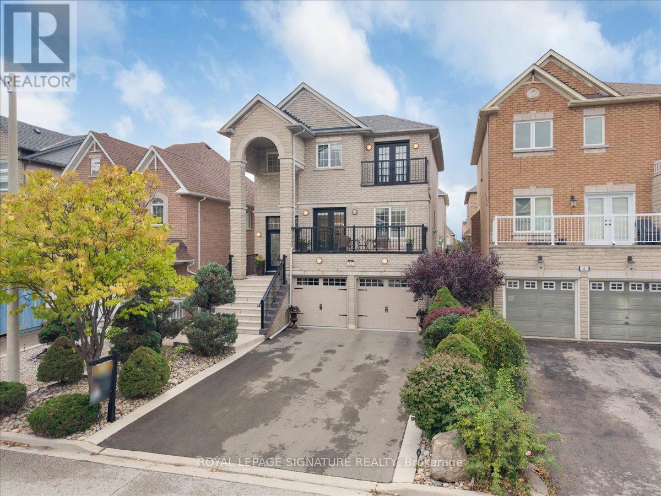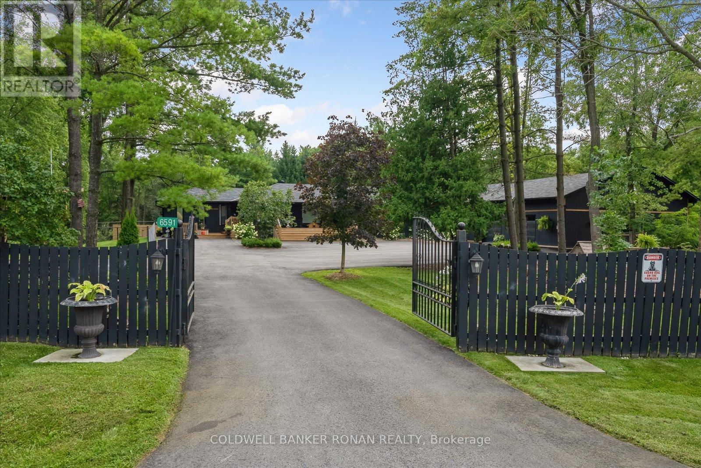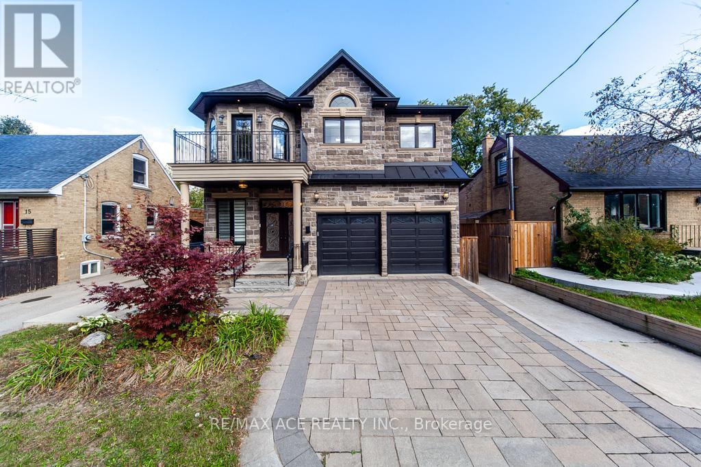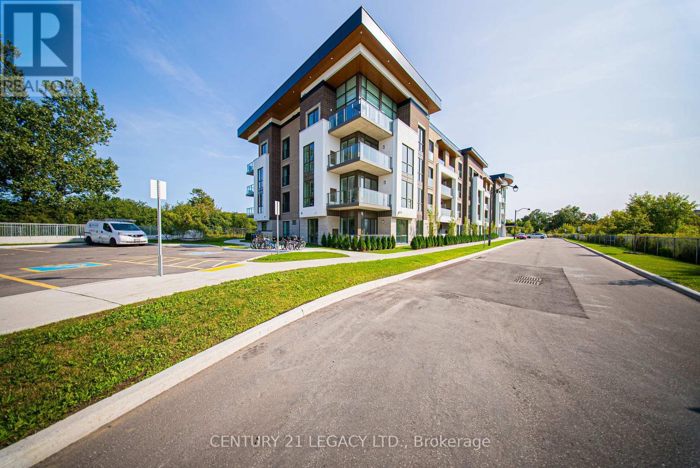Basement - 18 Tysonville Circle
Brampton, Ontario
Welcome the this absolutely stunning brand-new, legal walkout basement with 2 bedrooms, 2 bathrooms, with kitchen stainless steel appliances, private laundry, media room, recreation space, and dedicated cold-storage room, private backyard located in a quiet, sought-after neighborhood with easy access to schools, parks, and transit. Tenant will pay 35% utilities. (id:61852)
Homelife Silvercity Realty Inc.
29 Finchley Crescent
Brampton, Ontario
Welcome to this beautifully maintained 4-level sidesplit, nestled on a quiet, family-orientedcrescent in one of the area's most sought-after neighborhoods. This inviting home offers theperfect blend of comfort, space, and conveniencejust minutes from Chinguacousy Park,Professors Lake, excellent schools, public transit, shopping, and easy highway access.Stepinside to discover a bright, eat-in kitchen with a seamless walkout to the backyard patioidealfor summer barbecues and entertaining. The spacious L-shaped living and dining area features alarge picture window that fills the space with natural light and offers a welcoming flow intothe kitchen while providing a charming view of the backyard.Upstairs, you'll find generouslysized bedrooms, including a primary suite with his-and-hers mirrored closets, perfect formodern family living.The finished lower and basement levels provide flexible living space,ideal for extended family, a home office, or rental potential. Enjoy a cozy rec room withabove-grade windows, a 3-piece bathroom with ceramic finishes, and ample storage throughout.The basement level adds even more versatility with a large laundry room, fourth bedroom,organized closet, and a workshopperfect for hobbies or future renovations.Outside, theprivate, fully fenced backyard is a true oasis for garden lovers. It boasts mature trees,well-established perennial gardens and shrubs, a garden shed, and a spacious patio for relaxingor hosting guests.Additional highlights include:Extra-long driveway with parking for multiple vehicles.Covered front porch and walkwaysurrounded by beautiful perennial gardens.Located in a highly desirable, family-friendlycommunity close to all amenities. Whether you're upsizing, investing, or searching for yourforever home, this property offers endless potential and incredible value. Don't miss this rareopportunity to own a home that truly. (id:61852)
Century 21 Property Zone Realty Inc.
Main - 18 Tysonville Circle
Brampton, Ontario
Welcome to this stunning 4-Bedroom and 4 bathrooms Detached Home on Premium Ravine Lot. Located in a quiet, sought-after neighbourhood with easy access to schools, parks, and transit. Open concept layout with 9 ft ceilings and coffered ceilings on the main floor. Hardwood flooring and pot lights throughout the family and kitchen areas. Spacious family room with built-in shelving, fireplace, and large windows providing ample natural light. Chef's kitchen with oversized island, breakfast bar, Kenmore stainless steel built-in appliances, double ovens, granite counter tops, and under-cabinet backsplash lighting. Grill-ready gas line on the deck-perfect for outdoor entertaining. Bedrooms: primary suite with his & hers walk-in closets and a luxurious 5 piece Ensuite. Second master bedroom with walk-in closet and private 3 piece Ensuite. Two additional well-sized bedrooms with a shared Jack & Jill bathroom. Smart home features and energy-efficient upgrades throughout. Just a 3-minute drive to the Go Station. Remote-controlled zebra blinds on larger windows, blinds throughout the home, central vacuum system throughout main floor and second floor. Tenant will pay 65% utilities. (id:61852)
Homelife Silvercity Realty Inc.
612 - 2485 Eglinton Avenue
Mississauga, Ontario
Welcome to The Kith Condominiums - Daniels' newest landmark in the heart of Erin Mills, one of Mississauga's most sought-after communities. This brand-new studio suite offers a bright, open-concept layout with elegant finishes throughout. The modern kitchen is equipped with stone countertops, and stainless steel appliances, while oversized windows flood the space with natural light and provide unobstructed views.Residents enjoy over 12,000 sq. ft. of exceptional amenities, including a state-of-the-art fitness centre with indoor track, theatre, co-working lounges, stylish party room, and an outdoor terrace with BBQs. Concierge services and secure entry further elevate the lifestyleexperience.Perfectly situated just steps from Erin Mills Town Centre and Credit Valley Hospital, with easy access to Highways 403/401/407 and Streetsville GO, this residence seamlessly blends convenience with contemporary living. (id:61852)
Adjoin Realty Inc.
2 Bachelor Street
Brampton, Ontario
Absolutely stunning 4-bedroom, 4-bathroom detached home located in one of Bramptons most prestigious neighbourhoods. This remarkable property is a true showstopper, featuring a striking exterior design and a spacious, elegant layout ideal for family living. Every corner of this detached home has been tastefully upgraded with premium modern touches from the sleek kitchen with high-end appliances to the luxurious bathrooms and contemporary flooring. Designed for comfort and style, this home perfectly blends sophistication with convenience, situated close to top amenities and major transit routes. (id:61852)
Century 21 Property Zone Realty Inc.
40 Burnhope Drive
Brampton, Ontario
Spacious and Beautifully maintained 3+1 Bdr 3Washroom Above Ground unit with shared Laundry Facility and private entrance. Ready To MOVE IN, furniture included! Shared Utility. Internet Available. $3000/Month. Walking to school, public transit and parks! (id:61852)
Real Land Realty Inc.
2011 - 3079 Trafalgar Road
Oakville, Ontario
Be the first to lease this top-floor penthouse, unit 2011, a premium south-facing suite offering approximately 600 sq. ft. of bright interior living space plus an additional 50 sq. ft. private balcony. Enjoy unrivaled panoramic views of the lake and city skyline with the ultimate privacy of no neighbor's above. This suite features nearly $10,000 in upgrades, showcased in its unique, extra-wide layout that maximizes light. The chef's kitchen is equipped with quartz counters, stainless steel appliances, and soft-close cabinetry. Relax in the spa-inspired bathroom with a deep soaker tub. 9ft ceilings and integrated smart-home technology, including keyless entry and a smart thermostat, complete this luxurious space. The lease also includes one secure underground parking space. Tenant is responsible for all utilities, including hydro, heat, water, and high-speed internet. Building amenities offer a resort lifestyle: 24/7 concierge, state-of-the-art gym, yoga &meditation studios, a co-working lounge, party room, and an outdoor BBQ terrace. The unbeatable Dundas & Trafalgar location puts you steps from essentials like Walmart, Longo's , and Superstore, with restaurants and cafes at your doorstep. Commuting is effortless with immediate access to Hwys 407, 403, & QEW, the GO Station, and Sheridan College. This is the perfect urban retreat for a professional or couple seeking an unmatched blend of luxury, connectivity, and top-floor tranquility. (id:61852)
Sutton Group - Summit Realty Inc.
Lot #4 John Street
Severn, Ontario
A Builder Or An Investor's Delight. Lot #4: 47.57 X 282.09 Taxes 721.00 Pin 585930310 Roll 4351030001200066 more residential Lots are also available. Lot 1, 2, 3, 5, 6 & 7, and ready to be built. (id:61852)
Royal Star Realty Inc.
12 Pietro Drive
Vaughan, Ontario
Welcome to 12 Pietro Dr in the heart of Vellore Village! This beautifully maintained detached home features 9ft ceilings, hardwood floors, pot lights & a bright, spacious layout perfect for entertaining. Enjoy a large family room w/gas fireplace & walkout to front balcony, a chefs kitchen w/SS appliances, oversized island, breakfast area & second balcony. The elegant dining room is ideal for gatherings. Upstairs offers 3 spacious bedrooms incl. a luxurious primary suite w/fireplace, seating area, spa-like ensuite, walk-in closet & private balcony. The finished walkout basement w/9ft ceilings features a full bar & rec room. Outside, enjoy a landscaped yard w/pond, pergola & lush garden. Recent upgrades include a brand new driveway &custom front stonework. Double garage & ample parking. Close to top schools, parks, Hwy 400,Vaughan Mills & Cortellucci Hospital. Pride of ownership throughout dont miss this incredible opportunity! (id:61852)
Royal LePage Signature Realty
6591 6th Line
New Tecumseth, Ontario
This custom-built Bungaloft sits on a rare 10 acres that is 650' wide and is lit up and manicured like no other. Originally a model home-; Designed & built by Castellano Construction this property will not be mimicked.5+1 bedrooms 6 bath, heated floors, electric blinds, gym, rock wall, large office, hidden cigar lounge, 200k in custom millwork and many more upgrades. 4 car tandem garage, workshop, tons of parking. Perfect for running a home business. Large dog run with heated doghouse, basketball half-court, hot tub, outdoor bathroom, 1-large fenced-in garden + 1- 3/4-acre garden, fruit trees + winding Creek Around the Perimeter. Last year this property brought in a six-figure income hosting private events and from cabin/treehouse rentals. Situated 8 min from King and 45 min from Toronto. The perfect blend of modern and country, bringing lifestyle and investment together. DO NOT MISS OUT!+ Opportunity to purchase 25acres next door. Engineered hardwood throughout, alarm system + cameras, Sonos speakers throughout,2 sheds,3 coops,cabin+treehouse, pizza oven and backup generator. (id:61852)
Coldwell Banker Ronan Realty
11 Ashdean Drive
Toronto, Ontario
Location matters! stunning two-storey 4 Bed 5 Bath home is located by Birchmount & Lawrence available for Lease Immediately. This 7 years old house has brand new features with 4 spacious bedrooms, each with its own en-suite washroom. The sun-filled primary master has a 6 pc washroom with Jacuzzi, a separate shower, & an enormous walk-in closet. The location is ideal as it's within walking distance to the library, parks, schools, shopping, bluffs, STC & TTC. (id:61852)
RE/MAX Ace Realty Inc.
329 - 385 Arctic Red Drive
Oshawa, Ontario
Welcome to Charing Cross Condos Unit 329! Discover this spacious and beautifully upgraded one-bedroom condo in a one-of-a-kind building backing onto a serene golf course. Offering 664 sq. ft. of interior space plus a 45 sq. ft. balcony, this home perfectly blends comfort, style, and convenience. Key Features: Modern open-concept kitchen with quartz countertops, backsplash & stainless steel appliances Quality vinyl flooring throughout no carpet! Approx. 9-ft ceilings. For an airy, open feel Two balconies: one from the living room and a Juliet balcony off the bedroom. Exclusive locker for extra storage. One underground parking spot included.Wake up to peaceful views of greenery and enjoy your morning coffee or evening glass of wine from your private balconies overlooking the Greenery. Prime Location: Just minutes to shopping, restaurants, plazas, Ontario Tech University, Durham College, Costco, and Hwy 407. Live close to nature while staying connected to all urban conveniences! Building Amenities : Fitness Centre / Gym Large BBQ & Outdoor Lounge Area, Party Room / Lounge Pet Spa Visitor Parking EV Charging Stations Childrens Play Area / Park Please note: Furniture in the photos is virtually staged. (id:61852)
Century 21 Legacy Ltd.
