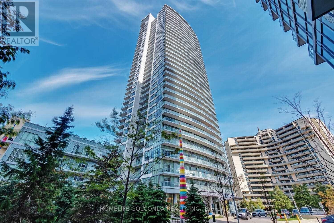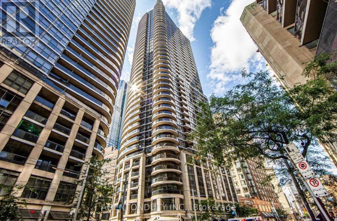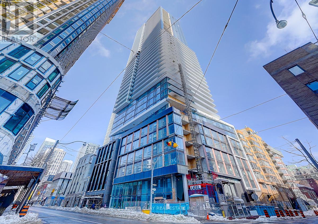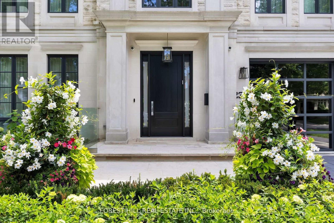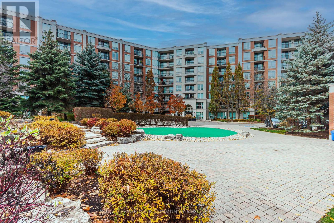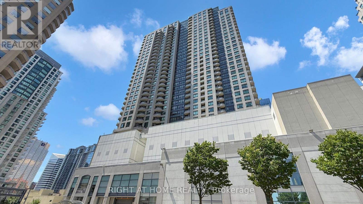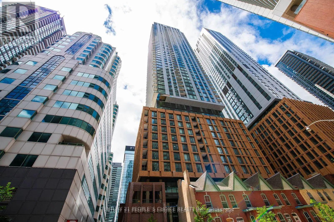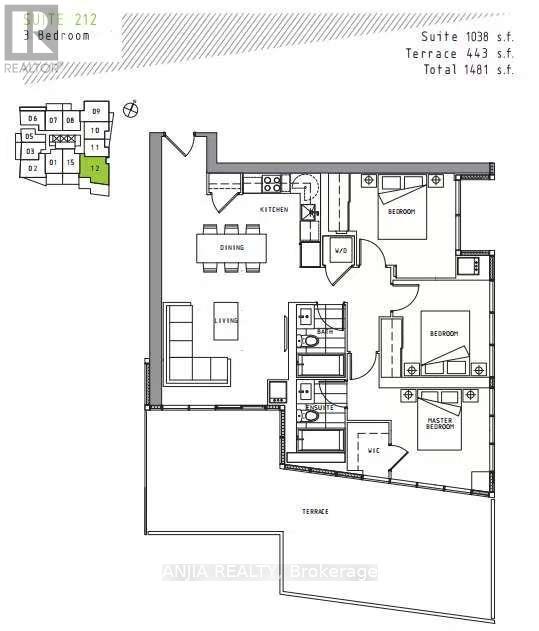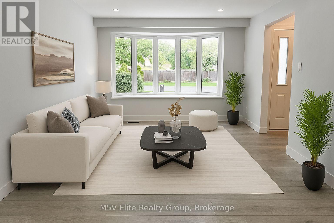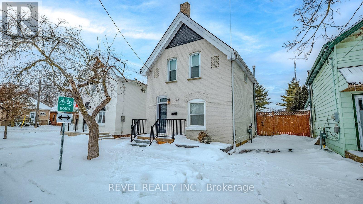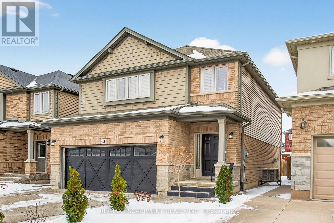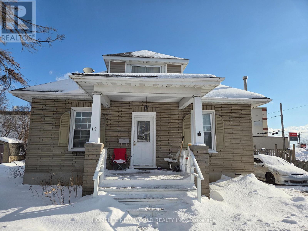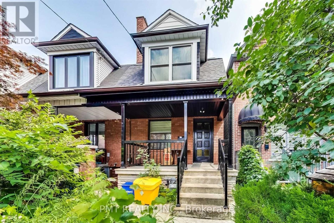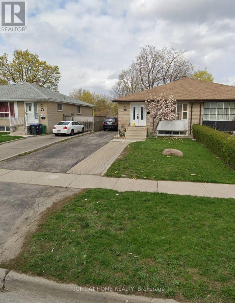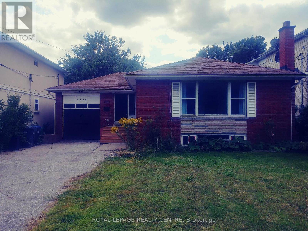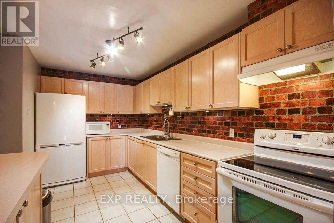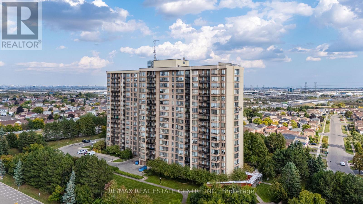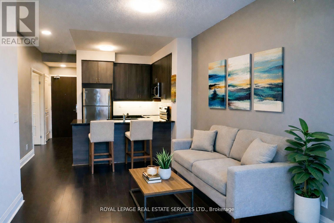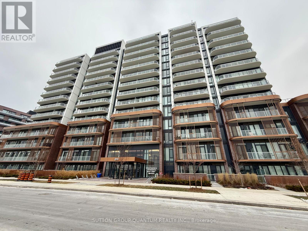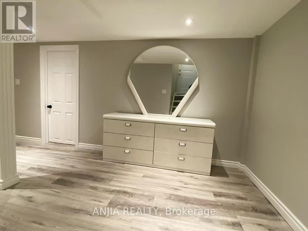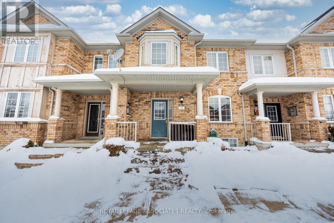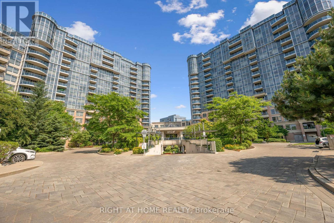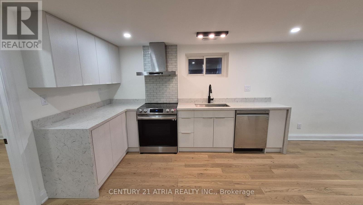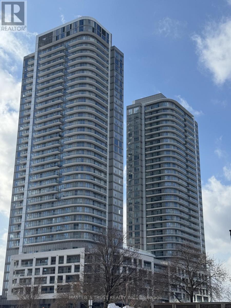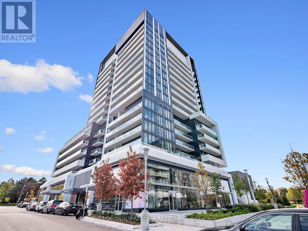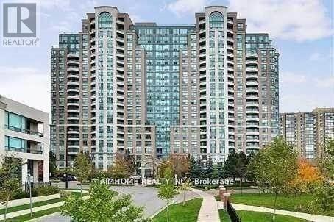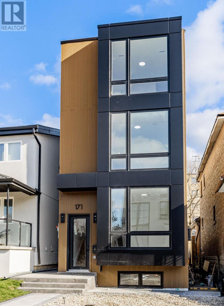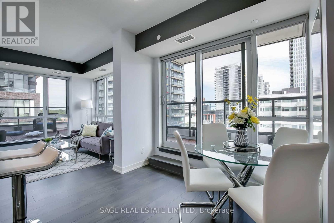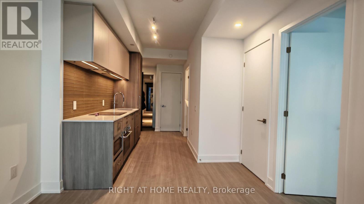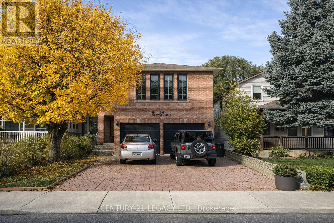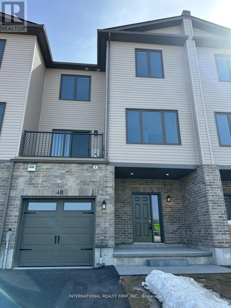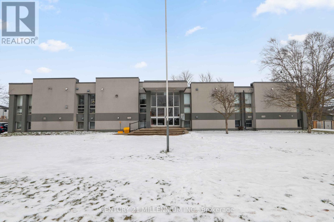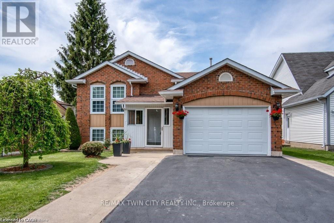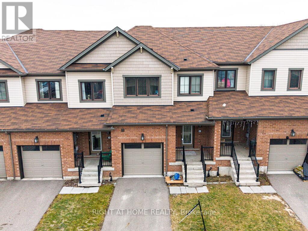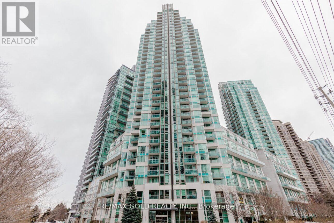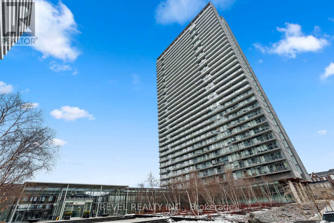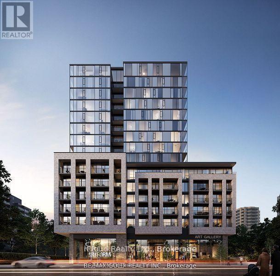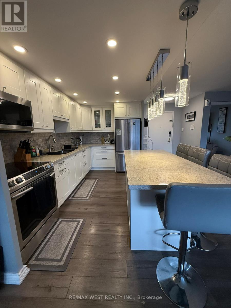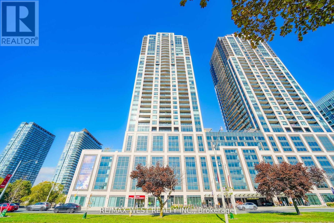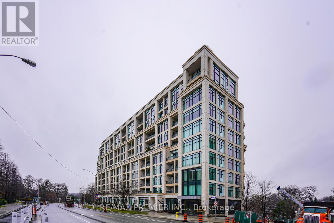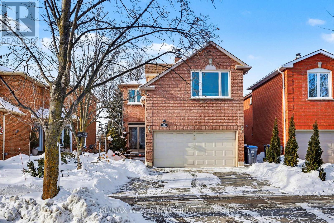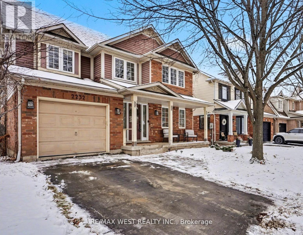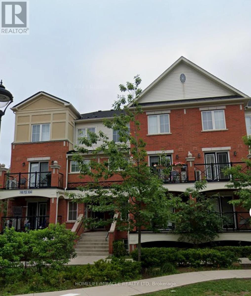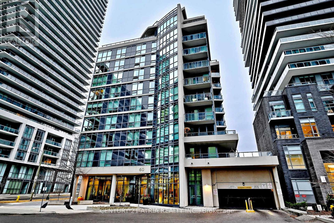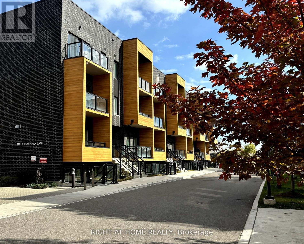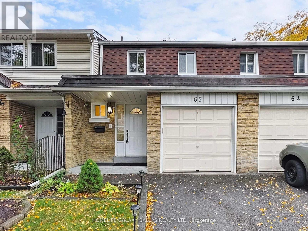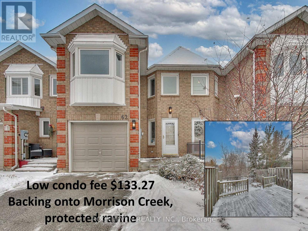2508 - 70 Forest Manor Road
Toronto, Ontario
Corner Unit Split 2 BR & 2 WR, Right At Don Mills Subway Station And Fairview Mall. SpaciousAnd Sun Filled Condo. Floor To Ceiling Windows. 965 Sq.Ft. + 115 .Ft. Balcony, 9 Ft Ceilings &Laminate Floors. Modern Open Kitchen W/Granite Counters. Panoramic North/South View. Bright,Sunny & Magnificent View. Close to Hwys 401/404/DVP (id:61852)
Homelife Golconda Realty Inc.
1207 - 21 Carlton Street
Toronto, Ontario
Welcome to this bright and modern one-bedroom rental at 21 Carlton St #1207, ideally located in the heart of downtown Toronto. Featuring a highly functional contemporary layout with floor-to-ceiling windows, this suite is flooded with natural sunlight and offers stunning panoramic south views of the city skyline.Enjoy unparalleled convenience with the subway literally at your doorstep and just steps to Toronto Metropolitan University, University of Toronto, major hospitals, shopping, dining, and everyday amenities. Perfect for professionals or students seeking a vibrant urban lifestyle with unbeatable access to transit and downtown core attractions. Walk to everything and experience true downtown living at its best. (id:61852)
Agentonduty Inc.
1805 - 89 Church Street
Toronto, Ontario
Bright & Spacious Studio Unit At The Saint Condo. 9' Smooth Ceilings, Floor-To-Ceiling Windows, And A Modern Kitchen. Conveniently Located Steps From Queen & King Station, Financial District, St. Lawrence Market, And George Brown College. (id:61852)
Century 21 King's Quay Real Estate Inc.
239 Cortleigh Boulevard
Toronto, Ontario
Welcome to an exceptional residence of unparalleled craftsmanship in the heart of prestigious Lytton Park. Masterfully designed by architect Lorne Rose, 239 Cortleigh Boulevard is a 5 bed, 7 bath home with a seamless blend of artistry and the finest of materials across all 8,285 sq ft of living space. Upon arrival, a heated limestone walkway leads to an opulent entrance framed by a limestone facade, where a grand foyer captivates with heated white marble flooring inlaid with metal accents. Custom stone, velvet paneling, mirrored surfaces, and brass fixtures set a tone of luxury. The formal dining room features a striking marble fireplace and a built-in marble wine wall. The kitchen is a culinary showpiece with a large marble island, matching countertops and backsplash, a Lacanche gas range, Sub-Zero paneled fridge and freezer, Miele appliances and a butlers pantry. The adjoining family room has a custom marble feature wall with gas fireplace and 12-foot sliding glass doors opening to a heated covered terrace with an outdoor kitchen. The backyard is a private oasis featuring a limestone patio, irrigated landscaping, and a custom concrete pool with waterfall and hot tub. The opulent second floor primary retreat features bespoke millwork, marble gas fireplace and a wet bar. The spa-inspired ensuite features a white marble heated floor and a walk-in spa shower. Dual walk-in closets, complete with a backlit onyx stone island, custom cabinetry, and an Onyx makeup station are dazzling. The four additional bedrooms are impeccably appointed featuring ensuite baths, heated floors, and designer finishes. The lower level is an entertainers paradise, boasting a home theatre, a sleek marble bar, and a full-size gym. A cabana-style change room allows for direct pool access, plus a nanny suite and secondary laundry. Every detail in this stunning residence has been meticulously curated to deliver an unparalleled living experience just moments to extraordinary amenities. (id:61852)
Forest Hill Real Estate Inc.
803 - 28 William Carson Crescent
Toronto, Ontario
Desirable neighbourhood. Rarely offered 1070 sq.ft., 2 bedroom plus den on high floor with fantastic views of the expansive garden and courtyard. Split bedroom plan, den with double doors could be used as 3rd bedroom. 9ft ceilings, crown mouldings, hardwood floors, large kitchen with granite countertop, built-in wardrobe, upgraded appliances, luxury amenities. Enjoy indoor pool, gym, party rm. Excellent schools, steps to subway and 401. (id:61852)
RE/MAX Your Community Realty
1717 - 8 Hillcrest Avenue
Toronto, Ontario
Bright and spacious condo with a highly sought after south-west exposure offering unobstructed views of Mel-Lastman Square. Functional open-concept layout with large principal rooms and floor-to-ceiling windows providing abundant natural light. Unmatched convenience with direct indoor access to Loblaws, subway, cinema, LCBO, medical/dental services, pet shop, and multiple high-end restaurants - everything you need without ever leaving the building. Well-managed building in the heart of Yonge & Sheppard, steps to transit, shopping, dining, and entertainment. Ideal for both end-users and investors. (id:61852)
Right At Home Realty
602 - 8 Widmer Street
Toronto, Ontario
Welcome to your stylish and fully furnished oasis at 8 Widmer St unit 602! This modern unit offers the perfect blend of comfort and convenience, featuring contemporary furnishings and all the essentials for easy living. Enjoy the vibrant city life right at your doorstep, with top attractions, dining, and entertainment just moments away. Don't miss this opportunity to experience urban living at its finest - inquire now and make this your new home sweet home! (id:61852)
Century 21 People's Choice Realty Inc.
212 - 70 Queens Wharf Road
Toronto, Ontario
Experience luxury living in one of downtown Toronto's most sought-after buildings and premier locations. Beautifully designed 3-bedroom corner unit offers an oversized, functional open-concept layout and a large balcony. Modern Kitchen with Premium Built-In Appliances, Full-Sized Washer & Dryer. Enjoy top-tier building amenities and an unbeatable downtown lifestyle, steps to an 8-acre park, Water Front and CN Tower, library, grocery stores, restaurants, and more. Close to TTC, the Gardiner Expressway, easy commute to Union Station, Financial & Entertainment Districts. Upgradable parking with EV charger and storage locker included. Must See! (id:61852)
Anjia Realty
908 - 1 Rean Drive
Toronto, Ontario
Welcome to this bright and spacious 2 bedroom condo unit in the heart of Bayview Village! This beautifully maintained unit offers functional layout, large windows, and an abundance of natural light throughout.Open concept living & dining with walk-out to private balcony. Spacious primary bedroom with large closet & 4-piece ensuite. One parking spot & one locker included. Enjoy 24-hour concierge service and top-tier amenities, including: Indoor Pool Fitness Centre Party/Meeting Room Billiards/Games Room Visitor Parking Guest Suites. Unbeatable Location:2-minute walk to Bayview Subway Station, Across from Bayview Village Mall (Loblaws, LCBO, Pusateris, Chapters, Shoppers)Close to YMCA, schools, parks, and North York General Hospital. Easy access to Hwy 401 & 404 ideal for professionals and commuters. Must See! (id:61852)
Anjia Realty
3276 Victory Crescent
Mississauga, Ontario
Over 100k spent in renovations. **Visit This Home's Custom Web Page For A Custom Video, 3D Tour, Floorplans & More!** Beautifully renovated 5-bedroom, 3-bathroom home in the heart of Malton. This spacious property offers excellent flexibility with two fully self-contained units, each with a private entrance perfect for multi-generational families or those looking for rental income potential. The main floor features a bright open-concept living and dining area, a modern kitchen with brand-new, never-used stainless steel appliances, and generously sized bedrooms. The basement unit includes an eat-in kitchen, spacious bedrooms, and a separate side entrance for added privacy and convenience. Located just minutes from Pearson International Airport and close to grocery stores, pharmacies, schools, parks, and all daily essentials, this move-in-ready home is a fantastic opportunity for both end-users and investors. (id:61852)
M5v Elite Realty Group
128 Cayuga Street
Brantford, Ontario
Welcome to 128 Cayuga Street, a beautifully updated all-brick century home available for lease in the sought-after Eagle Place West neighbourhood! Offering approximately 1,200 sq ft of finished living space with 3 bedrooms and 1.5 bathrooms, this move-in ready home blends timeless character with modern style and functionality.Step inside to an inviting open-concept main floor featuring wide-plank engineered hardwood flooring, custom cabinetry, and a bright, modern kitchen complete with stainless steel appliances and a stunning exposed brick feature wall, perfect for entertaining or everyday living. The main level also includes the convenience of main-floor laundry and a stylish powder room.Upstairs, you'll find carpet-free bedrooms filled with natural light, along with additional storage space in the basement.Outside, enjoy a fully fenced backyard with a stone patio, green space, and a shed for extra storage, plus the added bonus of a private single-wide driveway.Located close to parks, schools, scenic trails, the Grand River, and everyday amenities, this home offers comfort, charm, and convenience in one fantastic lease opportunity. (id:61852)
Revel Realty Inc.
63 Chamomile Drive
Hamilton, Ontario
Client RemarksQuality LOSANI Built in Prime Hamilton Mountain Location! Spacious 2 Storey Home. Features Double Car Garage with Inside Entry, 4 Bedrooms, 2.5 Baths, Engineered Hardwood Floors Throughout. Open Concept Main Floor with 9' Ceilings, 2 Piece Bath. Eat in Kitchen with Island Breakfast Bar & Stainless Steel Appliances Including Range Hood Installed 2025, Double Door Samsung Smart Fridge, Gas Stove & Built in Dishwasher. Open to Spacious Family Room with Gas Fireplace. Sliding Patio Door Walk Out to Expansive Aggregate Patio & Private Backyard with Fire Pit & Oversized Shed. Solid Oak Staircase Leads to Upper Level Which Offers Large Primary Bedroom with 4 Piece Ensuite & Ample Walk in Closet. 3 Additional Bedrooms, 4 Piece Bath & Convenient Laundry Room. Well Designed Aggregate Double Driveway, Walkways & Patio Installed 2024. Central Vacuum 2024. Potlights. California Shutters Throughout. Owned Hot Water Tank. Central Air. Lower Level with High Ceilings & 3 Piece Rough in Bath. Steps to Schools, Transit, Parks & Shopping! Minutes to the Linc/Redhill, Limeridge Mall, Les Chater Family YMCA, Restaurants & more! Room Sizes Approximate & Irregular. (id:61852)
RE/MAX Escarpment Realty Inc.
19 Flindall Street
Quinte West, Ontario
Ideal for investors and families! This spacious, two-storey home in the city center features a separate suite with four bedrooms and three bathrooms. A fully equipped basement with a separate entrance is included. The main floor boasts a bright and airy kitchen with abundant natural light and a separate entrance. Furthermore, the well-maintained basement is versatile enough to be transformed into a relaxation area or home office. Within walking distance of the city center, it offers easy access to a wide range of local amenities, shops, and entertainment venues. (id:61852)
Homelife New World Realty Inc.
Bsmt - 449 Concord Avenue
Toronto, Ontario
Welcome to the basement suite at 449 Concord Avenue - an ideal space for working professionals seeking comfort, convenience, and a prime Toronto location. Set in the heart of Bloorcourt Village near Bloor & Ossington, you're just steps to the TTC and surrounded by some of the city's best everyday amenities. Enjoy being within walking distance to local cafes and restaurants, grocery stores, parks, and schools, with Christie Pits only minutes away. With easy access to the Bloor subway line and everything the west end has to offer, this is a fantastic home base for anyone looking to live in a vibrant, well-connected neighbourhood. (id:61852)
Pmt Realty Inc.
Upstairs Only - 31 Aloma Crescent
Brampton, Ontario
3 bedroom, 1 kitchen, 2 bathroom, huge living/dining, 3 parkings, separate entrance, shared laundry, upstairs of house for rent, big front yard and back yard. $2500/month + 60% utilities. Available to move in March 1, 2026 (id:61852)
Right At Home Realty
1534 Cawthra Road
Mississauga, Ontario
!!! Legal 2 Bedroom Basement Apartment !!! This 3 Bedroom Solid Brick Bungalow Includes A Registered Legal 2 Bedroom Basement Apartment With Separate Entrance And A Deep Large Lot With A Double Driveway That Can Accomodate 10 Cars and Also a Single Car Garage. Close To Hwys, Public Transit, Schools, Community Centre, Shopping, Restaurants, Parks. Large Deep Lot. Backyard Has Large Shed, Patio And Brick Fireplace. Great For Handyman or Renovator. Attention Builders: This Property Could Be Purchased by Itself or Along With 1 or 2 Adjacent Properties Also For Sale. Great Potential For The Right Buyer. (id:61852)
Royal LePage Realty Centre
76 - 2670 Battleford Road
Mississauga, Ontario
Welcome to Your Spacious Home at 1343 square feet, plus the finished basement, an ideal size for those who value space. Increased Privacy Backing onto Park. Nice Neighbourhood. Close to all Amenities. Stroll around Lakes Aquitaine or Wabukayne. Participate in various sports at Meadowvale Community Centre! Meadowvale has 18 parks, 11 Tennis Courts, Good Schools, Nice Restaurants, Library, Pools, Shopping and All Amenities! Nestled in the heart of Mississauga's vibrant Meadowvale community. A sanctuary of comfort offering a harmonious blend of nature's tranquility and modern living. The functional layout with updated flooring guides you through bright and airy spaces. An inviting atmosphere for relaxation and entertainment. Gentle hum of the park's whispers and the soft rustle of leaves from the backyard park provide a serene backdrop for your daily living. The kitchen features, a built-in dishwasher, fridge, and stove. Consider the convenience of a stackable front-load newer washer and dryer. Accompanying 2.5 washrooms, one on every level, amplify convenience. Finished basement extends living space, providing a versatile area that can be transformed into a home office, a recreational room, or a cozy den for movie nights. Your Lifestyle will soar with the plethora of nearby amenities. The convenience of bus routes and the Go Train ensures your commute is a breeze, while the nearby Meadowvale Community Centre, Lake Aquitaine, and nature trails offer endless opportunities for recreation and leisure. Access to good schools ensures quality education. Shopping enthusiasts will revel. A community hub where neighbours become friends and memories are made. Spiritual fulfillment at local places of worship or simply enjoying a sunset stroll around Beautiful Lake Aquitaine, step up your lifestyle of unparalleled convenience and joy. Landlord prefers maximum of 4 people, non-smokers, without pets. Landlord prefers min. 700 Credit Score and Household Income of $105,000/yr. (id:61852)
Exp Realty
802 - 20 Cherrytree Drive
Brampton, Ontario
Welcome to Crown West, Suite #802 and experience the joys of luxurious Condo living in a very well- maintained building. This gorgeous, bright and spacious 3 bedroom + den, 2 bathroom suite, offers 1,456 sq. ft. of comfortable living space, with stunning hardwood floors throughout; beautiful sun-drenched south-facing views and two exclusive underground parking spots plus one locker.The functional layout boasts a large open living and dining area, a beautiful adjoining den flooded with natural light from the wall-to-wall windows, and a bright welcoming kitchen with tons of cabinet space. From the kitchen, a private balcony opens up to an unobstructed, breath-taking view, both day and night, of the City of Mississauga. The primary bedroom includes a walk-in closet with custom built-ins and a private 4-piece ensuite with a soaker tub and walk-in shower. A full-size laundry room and ample closet space make everyday living a breeze. All utilities + internet are included, offering stress-free budgeting! Building Amenities include: 24-hour gated security, Gym, squash & tennis courts, a party room and library, walking trails nestled on beautifully landscaped grounds as well as an outdoor pool and BBQ area to enjoy the outdoors with family and friends . This sought after location (Major Intersection Hurontario and Ray Lawson Dr.) is the epitomy of convenience with quick access to Highway 401/407, steps to Grocery stores, Banks, Parks, Schools, Fletchers Creek Trail, and central to Shoppers World shopping plaza, GO/ZOOM connections and places of worship. This move-in-ready suit is perfect for families, downsizers, or anyone seeking resort-style living with total convenience and comfort. Priced to SELL!!! (id:61852)
RE/MAX Real Estate Centre Inc.
307 - 1185 The Queensway Avenue
Toronto, Ontario
Bright & Spacious 1+Den with Huge Terrace and Great Building Amenities. Suite 307 is a bright and spacious one-bedroom + den condo featuring an oversized private terrace - your own rare outdoor retreat in the city. With 9 ft ceilings, floor-to-ceiling windows, hardwood floors, and granite countertops, this open-concept layout feels modern, airy, and made for everyday comfort. The den offers great flexibility-perfect as a home office, reading nook, or extra space for guests visiting. Enjoy incredible building amenities including a rooftop terrace with BBQs, indoor pool, sauna, fully equipped gym, guest suites, and 24/7 concierge/security. Located in a super convenient pocket with easy access to the Gardiner, QEW, TTC, Sherway Gardens, restaurants, groceries and movie theatres. A stylish suite with standout outdoor space and amazing building amenities - don't miss it! (id:61852)
Royal LePage Real Estate Services Ltd.
1209 - 220 Missinnihe Way
Mississauga, Ontario
Step into Brightwater Condos in the heart of Port Credit's vibrant waterfront community. This newly completed 2-bedroom plus den, 2-bathroom suite is located on the 12th floor and offers unobstructed south-facing lake views. The residence features high-end finishes throughout, including a modern kitchen with island, quartz countertops, and built-in appliances: dishwasher, cooktop, oven, refrigerator/freezer, microwave, as well as in-suite washer and dryer. Laminate flooring runs throughout the unit. Enjoy steps to an exceptional selection of neighbourhood shops, dining, and waterfront amenities, along with the convenience of a building shuttle service to Port Credit GO Station. Extras include one parking space and one locker. (id:61852)
Sutton Group Quantum Realty Inc.
Basement - 3 Settlers Ridge Street
Markham, Ontario
Bright And Spacious 2-Bedroom Basement Apartment With Separate Private Entrance In Highly Sought-After Wismer Community. Features Open-Concept Living Area, Functional Kitchen, Family Room, And One Washroom. Includes One Driveway Parking Space. Tenant To Pay 40% Of Utilities. Conveniently Located Near Schools, Parks, Transit, Shopping, And Amenities. Ideal For Quiet And Responsible Tenants. (id:61852)
Anjia Realty
77 Andriana Crescent
Markham, Ontario
Beautiful sun filled, south facing double garage townhouse located in the highly sough-after Box Grove community. Situated close to top-ranked schools and amenities. The modern kitchen features quartz countertops and a bright breakfast area. the home offers a well designed layout with a separate dining area, living area, breakfast area, and a spacious family room. It includes three generously sized bedrooms. (id:61852)
Royal LePage Associates Realty
1831 - 33 Cox Boulevard
Markham, Ontario
Welcome to PH2-31 (Suite 1831) at Circa by Tridel a stunning Signature Collection Penthouse offering unparalleled views of the city and an abundance of natural light throughout. Proudly owned by the original owners and never before offered for sale, this residence presents a rare opportunity in one of Markham's most prestigious communities. A standout feature of this suite is the generously sized den, which offers flexibility and can easily be converted into a third bedroom, home office, or media room perfect for adapting to your lifestyle needs. Includes two side-by-side parking spots conveniently located near the elevator and one oversized locker for additional storage. This unique combination of layout, space, and versatility is rarely available in today's condo market. Enjoy exclusive access to resort-style amenities, including a grand 2-storey lobby, 24-hour concierge, indoor pool, sauna, golf simulator, fitness centre, theatre, party room, and guest suites. Ideally located in the heart of Unionville - steps to top-rated schools, parks, entertainment, and some of the best restaurants in Canada, with quick access to Hwy 404 & 407. A rare opportunity to own a penthouse with exceptional space, comfort, and breathtaking city views. (id:61852)
Right At Home Realty
Bsmt - 48 Rockport Crescent
Richmond Hill, Ontario
Newer and spacious 2-bedroom basement apartment located on a quiet and safe crescent. This bright and well-appointed unit features a separate entrance, one parking space, and a large open-concept living and dining area. Enjoy the convenience of separate laundry and hardwood flooring throughout the living area and bedrooms.Ideally situated across from Newkirk Park and just minutes from shopping plazas including No Frills, Food Basics, Walmart, Costco, and FreshCo. Close to top-rated schools, public transit, GO Train, and more. Located within the highly sought-after Bayview Secondary School district. (id:61852)
Century 21 Atria Realty Inc.
1126 - 2031 Kennedy Road
Toronto, Ontario
Welcome to New K Square Condos, located in Scarborough's Agincourt South-Malvern West community at the prime intersection of Kennedy Rd & Highway 401. This spacious 1-bedroom + study features an open-concept layout with an unobstructed south-facing view, offering abundant natural light. Enjoy a custom-designed kitchen with quartz countertops, integrated appliances, and modern cabinetry, plus a spa-inspired bathroom. Engineered flooring throughout completes the stylish interior. Building amenities include 24-hour concierge, fitness centre, lounge and meeting room, kids' playroom, outdoor landscaped terrace with BBQ, guest suites, and more. Close to shopping, groceries, parks, and everyday conveniences. (id:61852)
Master's Trust Realty Inc.
533 - 20 O'neill Road
Toronto, Ontario
Welcome to Rodeo Drive Condos, located in the heart of the Shops at Don Mills-Toronto's premier open-air lifestyle destination. This corner unit offers a rare combination of modern elegance and convenience, featuring 2 bedrooms + den, 2 bathrooms, and two private balconies. The extra-large wraparound balcony spans the width of the suite, offering unobstructed panoramic city views, including the CN Tower and gorgeous sunsets. The second bedroom enjoys its own private balcony for a quiet retreat.Inside, this home is upgraded from the original builder finishes, showcasing Miele stainless steel appliances (built-in oven, cooktop, and fridge), marble countertops in both bathrooms, and laminate wood flooring throughout, including the bedrooms. The open-concept floor plan, floor-to-ceiling windows, and 9-foot ceilings create a bright, airy space ideal for entertaining or relaxing.Residents enjoy exceptional building amenities including a 24-hour concierge, fitness centre, outdoor pool, and beautifully designed social spaces. Free visitor parking and spacious resident parking spots add everyday convenience.The location is unbeatable-steps to Shops at Don Mills, with its mix of high-end restaurants, cafes, Metro grocery, LCBO, banks, boutiques, and free EV charging. This is one of midtown Toronto's most walkable neighbourhoods, offering an ideal blend of community feel and city energy. Just minutes to Highways 401, DVP, and 404, and with excellent TTC service nearby, commuting is easy. The Eglinton Crosstown LRT and subway connections at Fairview Mall and Lawrence East provide quick links across the city. A short 15-20-minute drive to downtown makes this location perfect for professionals and urban explorers alike. (id:61852)
Sutton Group-Admiral Realty Inc.
2111 - 23 Lorraine Drive
Toronto, Ontario
1/2 Parkings available for extra fee ! Gorgeous 2 Bdrm Unit W/2 Full Baths With Stunning South West View. Bright, Clean And Spacious. Open Concept Thru-Out, Wood Floor. Steps To Ttc, Subway, Shops, Restaurants And More. 2 Parking Spots! (Tandem Parking - #42 And 44 At P2) . Amenities Include Swimming Pool, Hot Tub, Fitness Centre, Sauna, Party Room, Billiard Table, 24Hr Security, Large Lobby With Two Separate Sitting Rooms. (id:61852)
Aimhome Realty Inc.
Unit 4 - 171 Cedric Avenue
Toronto, Ontario
Welcome to a Never-Lived-in, Brand-New Luxury Fourplex, meticulously constructed by a renowned builder and ideally situated in the heart of Oakwood Village, minutes from the Subway Station, Shops on Eglinton and St. Clair, Cedarvale Park, Eglinton Station/Crosstown. Downtown Toronto, major Highways via Allen Road, and the prestigious Forest Hill neighbourhood with access to Excellent Schools including Leo Baeck and J.R. Wilcox.This FULLY FURNISHED Third Floor 3-bedroom Residence, featuring three private Ensuite washrooms, offers a rare combination of space, comfort, and privacy with the convenience of including all the required furnitures and household tools for Up to Eight Peaple to live and sleep in, by bringing Only their personal stuff. The unit benefits from A Separate Entrances, making it ideal for families, multigenerational living, or Hosting Guests with complete independence.Designed for modern living, the suite includes brand-new, energy-efficient appliances, ensuite laundry (LG Tower W/D), and a private Mechanical Room, with Separately Metered Hydro and Gas for FULL COST CONTROL. The building has been constructed to high energy-efficiency standards (ICF Walls), ensuring superior comfort and lower utility costs. WATER and HIGH-SPEED INTERNET as well as SNOW Removal and Lawn maintenance and Yard Cleanings are ALL included in the Rent. Professional Property Management provides Snow Removal and Lawn Maintenance Paid by Landlord, allowing Tenants to enjoy a refined, worry-free lifestyle in a completely new home that has never been lived in. Parking may be available for additional fee. (id:61852)
Forest Hill Real Estate Inc.
810 - 200 Sackville Street
Toronto, Ontario
Welcome to Unit 810 at The Bartholomew - the one with the terrace people talk about. This is a true 2 bed, 2 bath corner suite offering 782 sq ft of interior space plus an incredible ~346 sq ft private terrace with open city views in multiple directions. Morning coffee. Evening wine. Hosting without playing furniture Tetris. This one actually lives large.The layout is smart and grown-up: split bedrooms, proper dining space, floor-to-ceiling windows, and two walk-outs to the terrace (yes, plural). The primary bedroom comes with a full ensuite, and both bedrooms are generously sized - no "guest room / storage room" energy here. You'll also get parking + locker, ensuite laundry, stainless steel appliances, central A/C, and access to excellent building amenities including concierge, gym, rooftop deck, party room, bike storage, and visitor parking. Location-wise: Dundas streetcar at your doorstep, quick access to downtown, DVP & Gardiner, and steps to Regent Park, cafes, groceries, community centre, and green space. Quiet when you want it, connected when you need it.A quick note for the detail-oriented: While another 2-bed in the building exists, Unit 810offers more interior space, a larger terrace, dual terrace access, and a brighter corner exposure - the kind of differences you feel every single day, not just on move-in day. This is The Bartholomew at its best. Come see why Unit 810 keeps setting the benchmark. (id:61852)
Sage Real Estate Limited
2006 - 36 Olive Avenue
Toronto, Ontario
Brand new 1-bedroom suite at 36 Olive Ave with east-facing exposure, offering bright morning sunlight and a functional, modern layout. Never lived in and finished with contemporary details throughout. Prime location steps to transit, shopping, restaurants, and everyday amenities. Bell Internet is included. Tenant to pay for hydro and water. (id:61852)
Right At Home Realty
44 Gower Street
Toronto, Ontario
Looking for Detached House for Rent Minutes to subway station, Transit, Easy Commute to Downtown Toronto by car or subway, Welcome to this stunning 4-bedroom, 3-washroom detached home featuring premium finishes and a bright, open-concept layout designed for modern family living. Key Features: Double car garage with Large driveway with designated 3 parking spots (One in garage and two on driveway), Main floor has Separate dining and living rooms with elegant hardwood parquet flooring, Recently renovated Gourmet kitchen with high-end stainless steel appliances, Quartz countertops, large central island, serves as the heart of the home. opens directly onto a private patio/small deck, Oak staircase and large windows offering plenty of natural light, Second floor has 4 spacious bedrooms with 2 full bathrooms Plus Bonus separate spacious family room that can comfortably function as a fifth bedroom if needed , the home offers outstanding flexibility, Primary Bedroom includes two walk-in closets and a luxurious 4-piece ensuite, Separate/exclusive Upstairs laundry, Zebra blinds throughout the home, Fully fenced backyard with a cozy small deck ideal for morning coffee or relaxed evenings outdoors, ,. Prime location Under 10 minutes walk to Taylor Creek, grocery stores, schools, and Victoria Park subway. Minutes to the beautiful beach. Easy Commute to Downtown Toronto by car or subway. Please Note Main floor and second floor for rent only and basement is not included and rented separately. Tennant is responsible to pay 70 percent utilties. (id:61852)
Century 21 Legacy Ltd.
40 Evans Street
Prince Edward County, Ontario
Welcome to 40 Evans Street, a stunning brand-new 2-bedroom, 1.5-bathroom townhome in the sought-after **Talbot on the Trail** community. Thoughtfully designed for modern living, this home features 9-ft ceilings, an open-concept layout, and upgraded finishes throughout. The spacious great room is filled with natural light from large windows, while the modern kitchen boasts brand-new stainless steel appliances and a stylish island. The dining area offers direct access to a large balcony, perfect for enjoying your morning coffee. Upstairs, you'll find a beautifully appointed 4-piece bathroom, laundry for added convenience, and cozy carpeted bedrooms with generous closet space. Additional storage on the entry level and secure parking enhance functionality. Located within walking distance of downtown Picton, this home is close to banks, restaurants, shops, and all essential amenities. It also provides easy access to schools, colleges, and the Millennium Trail, while being just a 15-20 minute drive to Belleville or Napanee. Nearby attractions include Sandbanks Provincial Park, as well as some of the regions finest wineries, breweries, and distilleries. This is an incredible opportunity to lease a beautiful, sun-filled home in Prince Edward Countys most desirable community. Tenants are responsible for all utilities, including heat, hydro, water, and water heater rental. NO PETS. Don't miss out schedule your viewing today! (id:61852)
International Realty Firm
207 - 111 Main Street N
East Luther Grand Valley, Ontario
Public Open House, Sun, Feb 1, 2026-2-4pm!! Welcome to easy, small-town living in the heart of Grand Valley. This bright 680 sq ft, 1-bedroom, 1-bath second-level condo offers comfort, convenience, and low-maintenance living. A cozy gas fireplace anchors the living space, creating a warm and inviting atmosphere. Enjoy access to a shared backyard patio, perfect for summer barbecues. Located just steps from downtown Grand Valley, with shops, restaurants, and daily amenities within walking distance.Outdoor enthusiasts will appreciate the nearby Upper Grand Trailway and Luther Marsh, offering year-round recreation minutes away. An excellent opportunity to own in a welcoming community-book your showing today! Features include: Two parking spaces + Visitor parking, Second-floor communal laundry, Rear East-facing BBQ patio, Secure building entry. (id:61852)
Century 21 Millennium Inc.
23 Westchester Drive
Kitchener, Ontario
Bright and spacious upper-level unit for lease at 23 Westchester Drive, Kitchener, located in a quiet, family-friendly neighbourhood. This well-maintained home features 3 generous bedrooms, 2 full bathrooms, a functional kitchen, living room, and a separate family room, offering excellent space for comfortable living. Conveniently located close to Fairview Park Mall, Stanley Park Plaza, grocery stores, restaurants, and everyday shopping. Enjoy easy access to Lyle Hallman Pool & Community Centre, nearby parks, and multiple schools within walking distance. Close to public transit, major roadways, and Highway 7/8, making commuting simple. A fantastic opportunity to lease a spacious upper unit in a highly desirable Kitchener location. ** This is a linked property.** (id:61852)
RE/MAX Twin City Realty Inc.
121 Scarletwood Street
Hamilton, Ontario
Freehold townhouse living with no monthly fees, no extra costs, and a premium deep lot with a private backyard and no neighbors at the back-an excellent alternative to condo townhouses. This well-maintained Stoney Creek home offers immediate possession, thoughtful updates, and strong value for buyers seeking space, privacy, and ownership without ongoing fees.Ideally located close to schools, parks, dining, big-box and local shopping, walking distance to transit, and with easy highway access, this vacant home is truly move-in ready. Fresh paint, all-new carpet throughout, and a new garage door opener create a clean, welcoming first impression.The main entrance and kitchen feature durable tile flooring, bathrooms are tiled for easy maintenance, and a hardwood staircase adds warmth and character. The living room and upper level are finished with new carpet, offering a comfortable and cohesive layout well suited for first-time buyers, professionals, or downsizers seeking low-maintenance living without condo fees.The chef-inspired kitchen includes granite countertops, stainless steel appliances, a gas stove, above-range microwave, dishwasher, and undermount sink, opening to the dining and living areas for everyday living and entertaining.Upstairs offers three well-sized bedrooms, including a primary bedroom with ensuite, along with the convenience of second-floor laundry.A standout feature is the fully fenced private backyard with no neighbors behind, new fencing completed in 2025, and a rear backdoor entry providing easy access for lawn care, gardening, and outdoor storage.Located in a sought-after Stoney Creek neighbourhood, this freehold townhouse delivers privacy, space, and flexibility-without monthly condo fees or restrictions. Simply unpack and enjoy. (id:61852)
Right At Home Realty
2102 - 220 Burnhamthorpe Road W
Mississauga, Ontario
Experience this 2+ Den bedroom, 2-bathroom condo, complete with a versatile den and a spacious balcony. Located on the 21st floor, this home offers stunning panoramic views of the Mississauga skyline. Spanning 945 sq ft, it's the perfect urban retreat, with everything the vibrant city has to offer just outside your door. You'll be just minutes away from Square One Shopping Centre, top-tier theaters, a variety of dining options, and quick access to highways 403 and 401, ideal for commuting or weekend getaways. Inside this upscale building, enjoy an array of luxury amenities that turn everyday living into a refined experience. A dedicated concierge, 24/7 security, and guard ensure peace of mind, while the indoor pool and whirlpool invite you to relax and unwind. Stay fit with the fully-equipped gym, or entertain guests in the party and media rooms. Outdoor enthusiasts will love the rooftop golf putting green and BBQ areas. Don't miss out! Don't miss out! (id:61852)
RE/MAX Gold Realty Inc.
2504 - 105 The Queensway Avenue
Toronto, Ontario
Wake up to stunning, unobstructed lake views in this bright and spacious 1-bedroom + den suite at the sought-after NXT II Condos, perfectly positioned near High Park and Toronto's waterfront. With 9-foot ceilings, floor-to-ceiling windows, and an airy open-concept layout, this home is flooded with natural light and designed for effortless everyday living. The living, dining, and kitchen areas flow seamlessly together-ideal for relaxing, hosting, or simply enjoying the view. The modern kitchen is both stylish and functional, offering a great setup for cooking and entertaining. Step outside with two walkouts to an oversized balcony, creating the perfect indoor-outdoor extension for morning coffee or sunset lounging.The primary bedroom also enjoys the incredible lake backdrop and offers direct access to a semi-ensuite bathroom, conveniently accessible from both the bedroom and hallway. The versatile den makes an excellent home office, reading nook, or additional living space, giving you the flexibility you've been looking for.Set in an unbeatable location, you're just steps to the lake and minutes from High Park and downtown Toronto, with TTC streetcar service right outside the building for an easy commute. Residents enjoy resort-style amenities including 24-hour concierge, indoor and outdoor pools, a fully equipped gym, dog park, and more-everything you need for a vibrant, connected lifestyle.Don't miss your opportunity to call this lakeview beauty home! (id:61852)
Revel Realty Inc.
903 - 86 Dundas Street
Mississauga, Ontario
Amazing Artform Condos! This great bright and beautifully designed 2-bedroom 2-bath suite offers a sleek, functional layout with access to top-tier amenities and everything you needjust steps away. Just 1.5 yr new, the suite is filled with natural light and showcases high-end finishes throughout. The modern kitchen features built-in stainless-steel appliances and ample cabinetry, flowing seamlessly into the open-concept living area that walks out to a private balcony - perfect for relaxing or entertaining. The spacious primary bedroom includes floor-to-ceiling windows and a luxurious 4-piece ensuite with a walk-in shower. A versatile den provides the ideal space for a home office, nursery or guest room, complemented by a second full bathroom with a tub. Additional features include in-suite laundry, one underground parking space, and a storage locker. Residents enjoy premium amenities such as a 24-hour concierge, outdoor terrace, fitness and yoga studios, multiple co-working and social lounges, a dining room with bar and private kitchen and a private screening room. Ideally located near restaurants, grocery stores, and parks - with quick access to the QEW & 403 - near to port credit, Trillium Health partner, SQ1 (id:61852)
Icloud Realty Ltd.
408 - 3120 Kirwin Avenue
Mississauga, Ontario
Spacious, open concept 3 Bedroom Corner Unit with views of park. Laminate flooring throughout. Large breakfast bar in kitchen. Spacious bedrooms. Primary bedroom with walk-in closet and ensuite bathroom. Short walk to Cooksville Go Station, close to Square One Shopping Centre, Hwys, Schools, and Parks. Amenities include a gym and an outdoor pool. One underground parking spot included. Tenant pays Hydro and Internet. Basic cable and Water included. (id:61852)
RE/MAX West Realty Inc.
2102 - 1928 Lake Shore Boulevard
Toronto, Ontario
Welcome to this stylish 1 bedroom + den, Mirabella Condo in the heart of Toronto's vibrant Lakeshore Community! Featuring sleek modern finishes, an open-concept layout, and a bright and airy flow - this suite offers a contemporary living space perfect for urban-lifestyles. Enjoy a spacious bedroom, modern kitchen, and a den that can be converted into an office space! Located steps from waterfront trails, TTC, shopping, dining, and parks. Luxury amenities including a pool, fitness centre, yoga studio, kid's play area, party/meeting room, rooftop patio, concierge, and more. Ideal for first-time buyers, downsizers, or investors seeking a prime Toronto location. (id:61852)
RE/MAX West Realty Inc.
303 - 2 Old Mill Drive
Toronto, Ontario
Tridel-built condominium in the prestigious Old Mill neighborhood, ideally situated at 2 Old Mill Drive were South Kingsway meets Bloor West Village. This rarely available, highly functional layout offers thoughtfully designed living space, featuring bedroom plus a versatile media area. The open-concept interior is bright and inviting, enhanced by high ceilings, pot lights granite countertops, and full sized kitchen appliances, An efficient floor plan maximizes usability while maintaining a seamless flow throughout the suite. Enjoy and exceptional Walk Score of 90, just steps to the Old Mill subway station, scenic Humber River trails, and the shops, cafes', and amenities of Bloor West Village. Building amenities include: rooftop deck and garden, 24-hour concierge, well-equipped fitness center, and meeting/party room. (id:61852)
RE/MAX Premier Inc.
609 Four Winds Way
Mississauga, Ontario
Impeccably maintained 3-bedroom detached home in a highly desirable neighbourhood, offering comfortable living spaces and a great layout for today's modern family. The main floor features garage entry into the home, an updated kitchen with granite countertops, S/S appliances, pantry and an eat-in breakfast area that overlooks the beautiful backyard. The spacious living room/dining room area was modified to include a convenient office that's equipped with B/I shelving, a large window and French doors for privacy (can be converted back). The sun filled family room is ideal for relaxing and showcases a cozy wood burning fireplace, extra space in the nook area and a large hidden storage. The primary bedroom features a 3-piece ensuite, a walk-in closet plus extra built-in wardrobes for plenty of storage. Two additional bedrooms and a full main bathroom complete the second level. Downstairs you'll find a generous rec room with gas fireplace and extra storage space. The backyard is an enchanting oasis offering privacy and amazing entertainment. Not only does it back onto a park that can be accessed directly through the gate to provide additional play area for the family but it also features a generous outdoor space that's complete with a composite deck, Koi pond with waterfall, Garden Igloo, fire pit with ample seating area and a hot tub. The property is professionally landscaped with an interlocking driveway and walkway offering great curb appeal and it's ideally situated minutes from major shopping, highways, transit, schools. This home offers the perfect blend of comfort, style and convenience. (id:61852)
RE/MAX West Realty Inc.
2232 Casselman Court
Burlington, Ontario
Stunning home in beautiful Orchard community featuring numerous renovations that seamlessly blend style and luxury while providing comfort for everyday living. This fully detached home is situated on a pie-shaped lot and has an exceptional main floor layout beginning with a sun filled living space with hardwood floors, smooth ceilings, and a striking gas fireplace flanked by custom built-in shelving. The living room flows perfectly to the custom designed kitchen complete with quartz countertops, gas stove with pot filler, classic subway tile backsplash, under-cabinet lighting, breakfast bar and a spacious separate eat-in area perfect for casual meals or gathering with friends. Thoughtful touches like pot drawers with built-in lighting and an integrated dishwasher create a clean, modern look. Upstairs you'll find three generous bedrooms including a king-sized primary suite with a huge walk-in closet. The finished basement adds even more living space with a versatile rec room and the potential to add a three-piece bathroom, offering flexibility for growing families, guests, or a home office. Location, location, location... family friendly quiet street that's close to parks, scenic trails, shopping, hospital and ideal for commuters with GO and HWY's just minutes away. (id:61852)
RE/MAX West Realty Inc.
21 - 2488 Post Road
Oakville, Ontario
Modern 2 Bed 2 Bath Townhome for Lease in Uptown Oakville Perfect for Young Professionals and Small Families. Located near Dundas & Trafalgar in a highly sought-after neighborhood with top-rated schools, parks, and excellent transit access. Bright, open-concept layout with hardwood floors throughout, a modern kitchen with high-end stainless steel appliances, and a sun-filled living/dining area with walk-out to a private patio. Includes in-suite washer/dryer, central A/C, underground parking, and locker. Steps to Oak Park with trails, playgrounds, dog park, and community garden. Walking distance to Walmart, Superstore, LCBO, restaurants, recreation centers, and Oakville Hospital. Easy access to Hwy 403/407/QEW and GO Transit. A move-in ready home offering comfort, style, and convenience. (id:61852)
Homelife/miracle Realty Ltd
B416 - 60 Annie Craig Drive S
Toronto, Ontario
Luxury Waterfront "Ocean Club" Condo by a Famous Builder! Bright and spacious south-facing 1- bedroom suite with 9-ft ceilings* a large private balcony* 2026 Spent $$$$$ upgraded with high-quality hard flooring and baseboards, fresh paint, and new LED lighting in the living and Bedroom* Very functional layout *with a modern kitchen featuring quartz countertops*One parking and one locker included*Resort-style amenities include 24-hour concierge, swimming pool, sauna, and fitness centre* Prime Mimico-Humber Bay location close to downtown, TTC, highways, marina, parks, and supermarkets. Ready move in ,Welcome to see (id:61852)
Century 21 Atria Realty Inc.
248 - 1145 Journeyman Lane
Mississauga, Ontario
Welcome to this modern, stunning, and conveniently located stacked townhome! This beautifully designed 1-bedroom condo is nestled in the family-oriented neighbourhood of Clarkson, just steps from the GO Train station and only a quick 5-minute drive to the QEW. Enjoy the perfect balance of urban convenience and natural surroundings, with a wide selection of nearby amenities and abundant green space, including the scenic 12-kilometre Nine Creek Trail right at your doorstep.Inside, you'll find a bright and spacious living area that seamlessly flows into a modern kitchen featuring a stylish new backsplash, quartz countertops, and soaring 9-foot ceilings. The well-maintained common areas offer added value with a BBQ area, bike storage, and underground visitor parking.Schedule your showing today and make this exceptional lifestyle townhome your own! (id:61852)
Right At Home Realty
65 - 830 Stainton Drive
Mississauga, Ontario
"Priced To Sell" Welcome to this beautifully updated and move-in ready home in the heart of Erindale - where comfort meets convenience! A Perfect House for first-time buyers! Step inside to a meticulously maintained interior featuring gleaming Engineered Hardwood Floors On Main Flr, & updated kitchen and backsplash (2024)Quartz Counters In Kitchen With Undermount Sink, Custom Cabinet In Kitchen And Main Bath. The renovated powder room (2024) adds a stylish touch, Energy-efficient windows (2025)Roof(2019),Color-adjustable pot lights including the living room and basement, Professionally Landscaped. Crown Molding. Basement Recreation Room W/ Pot Lights And Spacious Storage, Auto Garage Door W/Two Controls, Located in a family-friendly neighborhood, this home is just steps from an in-house playground, community center, and major conveniences such as grocery stores, Shoppers Drug Mart, Canadian Tire, Winners, and Home Depot. Families will love being close to excellent schools, while commuters will appreciate the bus stop less than 100 m away, along with easy access to Erindale GO Station, Square One, library, and beautiful Erindale Park - all just minutes away. Maintenance Included -Water, Lawn maintenance Building Insurance, Parking, Common Elements (id:61852)
Homelife Galaxy Balu's Realty Ltd.
62 - 2350 Grand Ravine Drive
Oakville, Ontario
Welcome to this bright and fully updated 3-bedroom townhome offering exceptional value in a sought-after Oakville location. Backing onto a peaceful ravine, this home combines privacy, natural views, and a layout that's both functional and inviting. The main level is filled with natural light and has been thoughtfully updated with brand new luxury vinyl flooring, a completely new kitchen, and brand new Kitchenaid appliances, creating a fresh, modern feel that's ready for everyday living and entertaining. The living and dining areas flow seamlessly and offer tranquil views of the ravine beyond. Upstairs, you'll find three well-proportioned bedrooms, including a well-appointment primary suite complete with separate sitting area, luxury bath and walk-in closet with organizer. Perfect for families, guests, or a home office setup. The home falls within the White Oaks Secondary School catchment, making it an excellent option for buyers prioritizing school zones. The basement is unfinished, clean, dry, and highly usable, featuring a brand new washer and dryer and plenty of storage or future finishing potential. Additional highlights include an exceptionally low condo fee of just $133.27, immediate availability, and a location that truly delivers - walk to Post Corners or St. Andrew, enjoy nearby trails, and benefit from quick access to amenities, schools, and transit. (id:61852)
Rockhaven Realty Inc.
