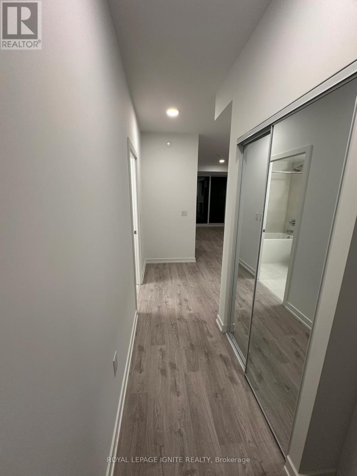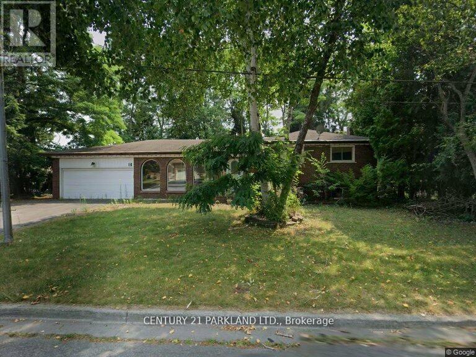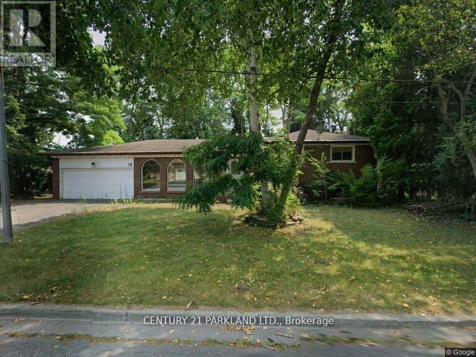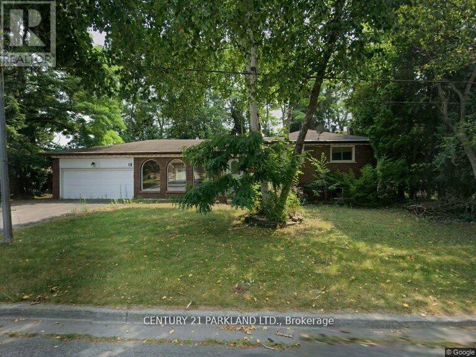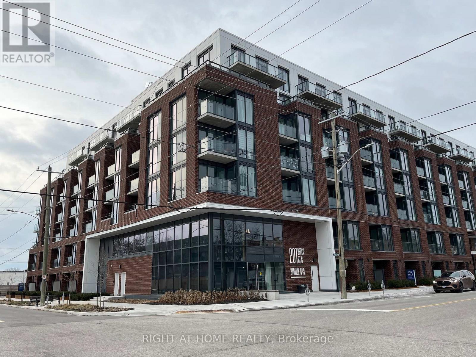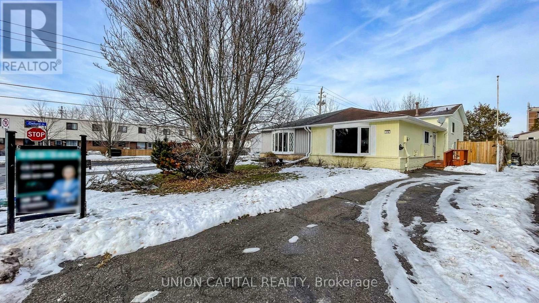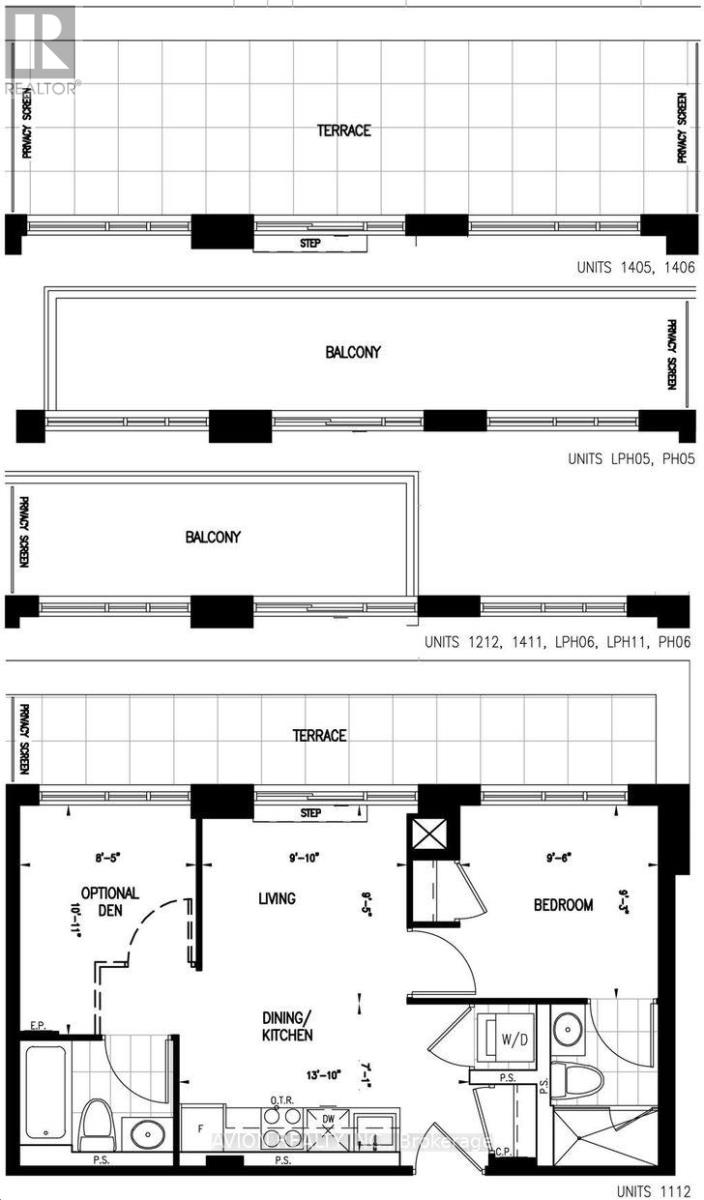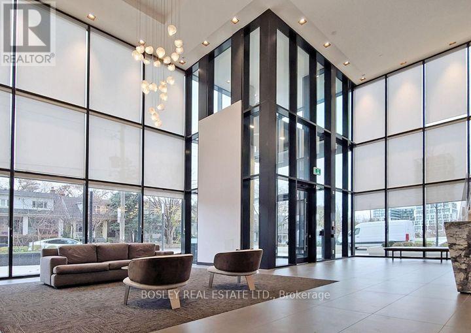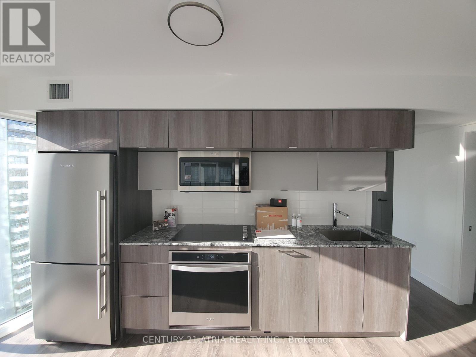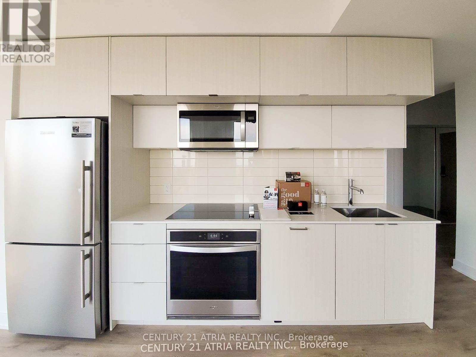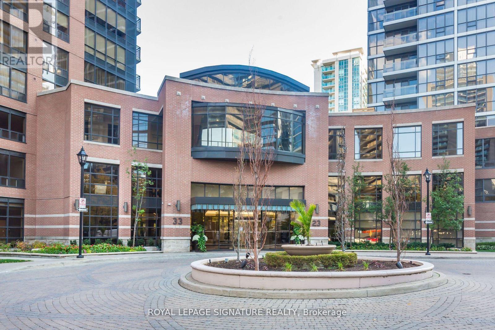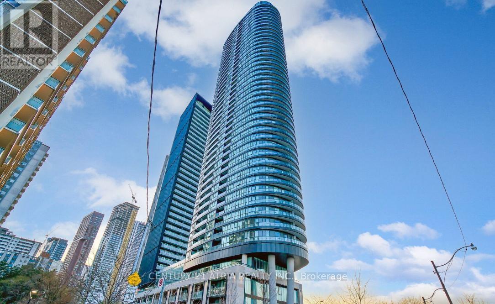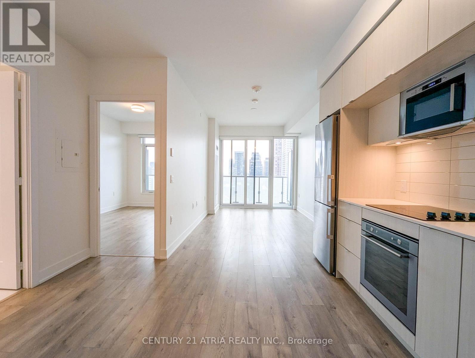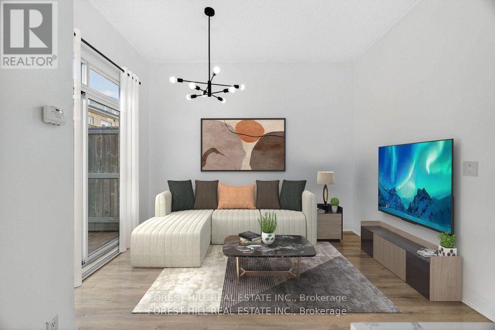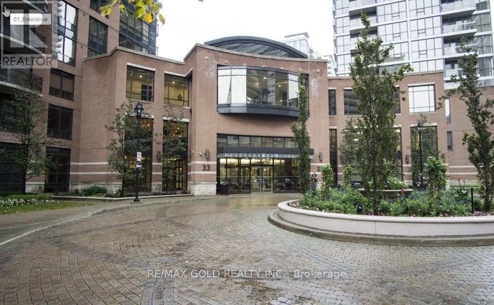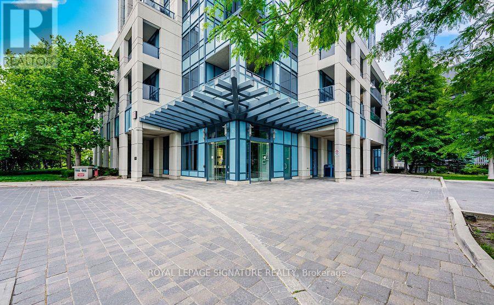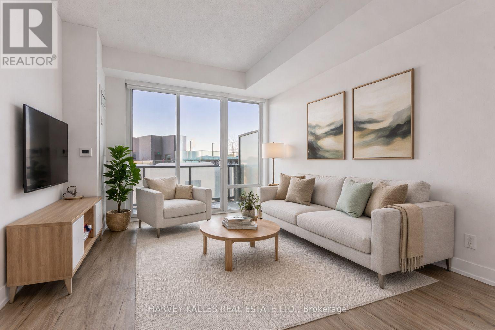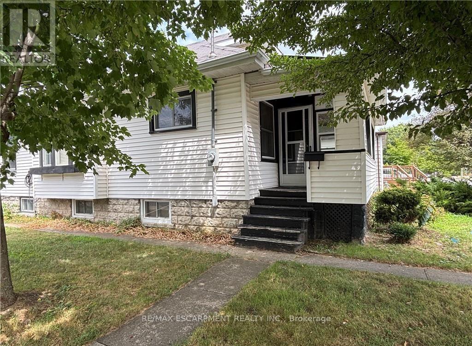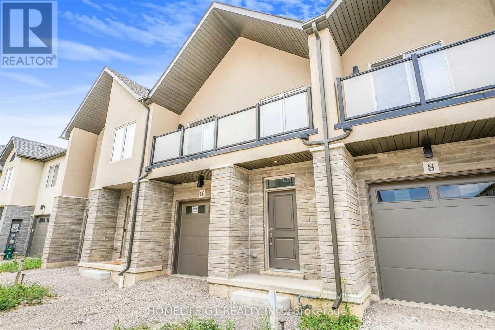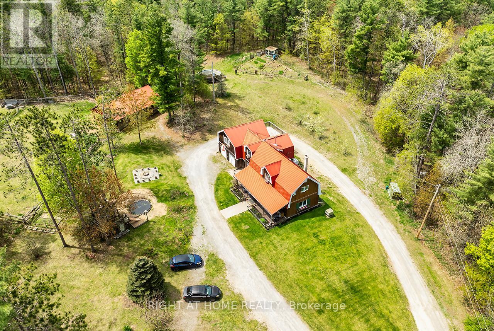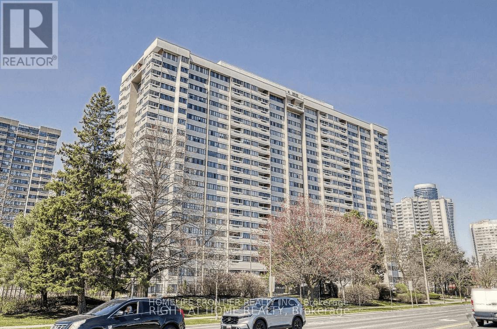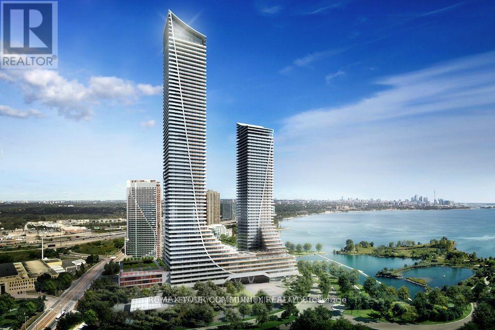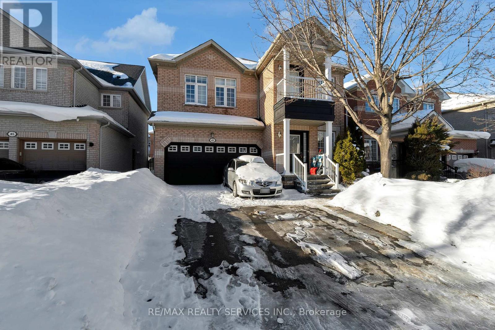A801 - 9763 Markham Road
Markham, Ontario
Experience Modern Living In This Brand New, Never Lived-in 1 Bedroom 1Bathroom Condo In The Greensborough Community of Markham. Comes With a Beautiful Open Concept Layout and 1 Reserved Parking Spot. Access To Fitness Centre, Roof Top Terrace, Games Room, Guest Suites, Party Room& 24 Hour Concierge. Close To Mount Joy Go Station, Shopping Centre, Public Transit, Top Rated Schools, Hospital, Highway, and Local Amenities. (id:61852)
Royal LePage Ignite Realty
1047 Larch Street
Innisfil, Ontario
Quality Custom-Built Home with In-Law Suite & Residents-Only Beach Access! Welcome to this beautiful and freshly painted 2+1 bedroom, 2 full bathroom home, perfectly situated on a 50' x 145' lot in Innisfil's desirable Belle Ewart community. Residents here enjoy exclusive access to the Belle Aire Community Beach, offering the ultimate lakeside lifestyle. Step inside to an open-concept living room with beautiful hardwood flooring that seamlessly flows into the stunning eat-in kitchen, featuring stone countertops, a breakfast bar, and a walkout to the covered back deck-ideal for entertaining or relaxing outdoors. The main level offers two spacious bedrooms and a stylish full bathroom with stone/slate tile. The mostly above grade lower level is designed for multi-generational living. Down the wood staircase you'll find a second kitchen, a family room, a generous bedroom, a full bathroom, and a convenient walkout to the backyard. The large above-grade windows and perfectly placed pot lights make all the difference. Enjoy the convenience of upper and lower level laundry hook-ups, plus a large accessible attic space. Located in the peaceful hamlet of Belle Ewart and newly-built in 2021 with an ICF foundation, this home is surrounded by marinas, golf courses, parks, and all essential amenities, while being just minutes from the sparkling shores of Lake Simcoe. Whether you're seeking a tranquil retreat or a multi-generational living solution, this property delivers the perfect blend of comfort, convenience, and natural beauty. (id:61852)
RE/MAX Hallmark Chay Realty
5 Wanita Road
Toronto, Ontario
Mostly Land Value -- Attention for Builders & Investors: This Property has been Approved to Build (2) TWO Detached 2800 Sq. Ft. Homes, unless the New Owner Prefers to Keep the Existing Property. -- See MLS Listings #E12754778 and E12754790.. (id:61852)
Century 21 Parkland Ltd.
5a Wanita Road
Toronto, Ontario
Mostly Land Value -- For Vacant Land PART 1 -- Attention for Builders & Investors: This Property has been Approved to Build (1) ONE Detached 2800 Sq. Ft. Homes, unless the New Owner Prefers to Keep the Existing Property. There is a House on this Lot which covers both Part 1 & Part 2 -- Please Look at MLS #E12754656 -- MUST SELL with Adjacent Lot - #E12754790 (id:61852)
Century 21 Parkland Ltd.
Unknown Address
,
Mostly Land Value -- For Vacant Land PART 2 -- Attention for Builders & Investors: This Property has been Approved to Build (1) ONE Detached 2800 Sq. Ft. Homes, unless the New Owner Prefers to Keep the Existing Property. There is a House on this Lot which covers both Part 1 & Part 2 -- Please Look at MLS #E12754656 -- MUST SELL with Adjacent Lot - MLS #E12754778 (id:61852)
Century 21 Parkland Ltd.
504 - 201 Brock Street S
Whitby, Ontario
Exceptional layout with huge terrace! Welcome to Station No 3 where modern luxury meets urban convenience in the heart of Downtown Whitby. This beautiful condo offers thoughtfully designed living that flows into the outdoors making it one of the most desirable units in the building. Flooded w natural light from floor-to-ceiling windows, the open-concept layout showcases an upgraded kitchen w dbl-sided breakfast bar, stylish backspalsh, quartz counters & premium stainless steel appliances. The primary bedroom features a closet & sleek 3 pc ensuite. The versatile 2nd bedroom with a big window provides the perfect space for a home office or guest room. Enjoy 2 walk outs from the living room & primary onto a over 300 sq foot private terrace. Take a look at the roof top garden, treed green space offering views of downtown, seating, fire pit and bbq stations. Get fully connected with the included internet. This unit has a locker and underground parking. Unparalleled amenities-fully equipped gym, yoga studio, party room, guest suites, co-working lounge. Steps from retail, dining, transit, hwy 401,412,407. Welcome to your new home ! (id:61852)
Right At Home Realty
376 Calvert Court
Oshawa, Ontario
This inviting, carpet-free 3-bedroom semi-detached home offers a well-designed layout with bright and spacious living and dining areas. Nestled on a quiet, family-friendly court and close to many amenities, it's a great fit for a young or growing family. Photos have been virtually staged. (id:61852)
Union Capital Realty
1411 - 543 Richmond Street W
Toronto, Ontario
Welcome to Pemberton Group's 543 Richmond Residences . Brand New 1 Bedroom and 1 Den with Open Concept Layout . the Den can be used as second bedroom. Lots of Nature lights through the whole unit. Enjoy floor-to-ceiling windows,Nestled In The Heart Of The Fashion District, Steps to Entertainment District & Minutes From The Financial District. Building Amenities Include: 24hr Concierge, Fitness Centre, Party Rm, Games Rm, Outdoor Pool, Rooftop Lounge W/ Panoramic Views Of The City A MUST SEE UNIT ! (id:61852)
Avion Realty Inc.
1705 - 11 Lillian Street
Toronto, Ontario
A beautifully appointed high-floor 1 Bedroom + Den with 1.5 Baths at Distinction Condos, offering elevated city living with a sense of calm and privacy. This thoughtfully designed home features spectacular, city views and is flooded with natural light with soaring 10-foot ceilings and expansive floor-to-ceiling windows, creating a space that feels both open and serene. The open-concept living area extends seamlessly to a large private balcony complete with a gas hookup ideal for grilling or a heat lamp to extend the seasons, this balcony is a true extensions of your living space. The modern designer kitchen is finished with premium finishes and Miele stainless steel appliances, blending style with everyday functionality. Built-in blinds and unlimited WiFi are included for added comfort and convenience. The versatile den is perfectly suited for a home office or reading nook, while the 1.5-bath layout offers flexibility for guests or co-habitation. One storage locker included. Residents enjoy an exceptional collection of hotel-inspired amenities, including 24-hour concierge, fitness centre, yoga room, resident lounge, rooftop sundeck with meditation area, and more. Ideally located just steps from Yonge Street subway, parks, top-rated schools, and the vibrant shops and restaurants of Yonge & Eglinton, with the Eglinton Crosstown at your doorstep. This is a refined, light-filled home offering comfort, sophistication, and exceptional connectivity = urban living done right. (id:61852)
Bosley Real Estate Ltd.
1407 - 575 Bloor Street E
Toronto, Ontario
*LOCKER Included* This Luxury 2 Bedroom And 2 Full Bathroom Condo Suite Offers 777 Square Feet Of Open Living Space. Located On The 21st Floor, Enjoy Your Views From A Spacious And Private Balcony. This Suite Comes Fully Equipped With Energy Efficient 5-Star Modern Appliances, Integrated Dishwasher, Contemporary Soft Close Cabinetry, Ensuite Laundry. (id:61852)
Century 21 Atria Realty Inc.
3308 - 575 Bloor Street E
Toronto, Ontario
*PARKING & LOCKER Included* *PRIME LOCATION IN TORONTO* This 3 Years New Luxury Building Offers A 2 Bedroom And 2 Full Bathroom Condo Suite Boasting 778 Square Feet Of Open Living Space. Located On The 33rd Floor With An Abundance Of Natural Sunlight, Enjoy Your South West Views From A Spacious And Private Balcony. This Suite Comes Fully Equipped With Energy Efficient 5-Star Modern Appliances, Integrated Dishwasher, Contemporary Soft Close Cabinetry, Ensuite Laundry. (id:61852)
Century 21 Atria Realty Inc.
812 - 33 Sheppard Avenue E
Toronto, Ontario
Welcome to Radiance at Minto Gardens, located in the vibrant Yonge & Sheppard area. This 1-bedroom condo offers 605 sq. ft. of living space plus a 65 sq. ft. balcony. Enjoy a bright and spacious living/dining area with a modern kitchen in the heart of North York. Conveniently situated near two subway lines, this condo is surrounded by a variety of restaurants, shopping, and entertainment options and has easy access to Hwy 401, Indoor pool,sauna, and gym Billiard room, cafe piano lounge, and fitness/aerobic center Media room, computer room, and virtual game room Beautiful courtyard pond and lush gardens (id:61852)
Royal LePage Signature Realty
3305 - 575 Bloor Street E
Toronto, Ontario
This Luxury 1 Bedroom + Den Condo Suite Offers 567 Square Feet Of Open Living Space. Located On The 33rd Floor, Enjoy Your Views From A Spacious And Private Balcony. This Suite Comes Fully Equipped With Energy Efficient 5-Star Modern Appliances, Integrated Dishwasher, Contemporary Soft Close Cabinetry, Ensuite Laundry. (id:61852)
Century 21 Atria Realty Inc.
3001 - 575 Bloor Street E
Toronto, Ontario
*LOCKER Included* This Luxury 1 Bedroom Condo Suite Offers 569 Square Feet Of Open Living Space. Located On The 30TH Floor, Enjoy Your Views From A Spacious And Private Balcony. This Suite Comes Fully Equipped With Energy Efficient 5-Star Modern Appliances, Integrated Dishwasher, Contemporary Soft Close Cabinetry, Ensuite Laundry. (id:61852)
Century 21 Atria Realty Inc.
102 - 5940 Yonge Street
Toronto, Ontario
Stunning Fully Renovated 1 Bedroom Condo at Yonge & Cummer in North York! Beautifully updated from top to bottom, this spacious suite features 10 ft ceilings, brand-new engineered flooring, and fresh paint throughout. Enjoy a new, modern kitchen with stone countertops, stainless steel appliances, and sleek cabinetry. The suite includes new lighting, new window coverings, and a large, fully fenced private patio perfect for outdoor lounging or entertaining. Comes with 1 parking space and 1 locker for added convenience. An incredible opportunity in a prime North York location surrounded by transit and amenities! This one won't last long! (id:61852)
Forest Hill Real Estate Inc.
3101 - 33 Sheppard Avenue E
Toronto, Ontario
Immediately Available. The Radiance Style Living , Fabulous Suite on High Floor, High Ceiling Modern Unit With Spectacular Unobstructed South & East Views. Floor To Ceiling Windows. With One Parking. Ready to Move-in. Excellent Building Amenities: Wi-Fi Lobby/Fireplace/24hr Concierge/Indoor Pool/Visitor Parking/Zen Garden/ BBQ area/ Business Center with WiFi .In The Most Convenient Location-1 Min Away From Hwy 401 & Sheppard Subway Station, three grocery stores And many other Amenities. ********* Furnished Option is available By paying $100.00 Extra********* Tenants will pay only Electricity Charges. WIFI is Only Available in the Lounge. (id:61852)
RE/MAX Gold Realty Inc.
403 - 181 Wynford Drive
Toronto, Ontario
Step into this sunny 687 sq. ft. suite with stunning South-East views! This thoughtfully designed layout includes a large den, ideal for a 2nd bedroom or home office. The open-concept living and dining area flows seamlessly onto a HUGE terrace, perfect for morning coffee or entertaining guests. The modern L-shaped kitchen features full-size appliances, a kitchen island & quartz countertops with backsplash. The primary bedroom offers plenty of natural light and a spacious closet. This unit also includes one parking spot for your convenience. Live in style and comfort at THE ACCOLADE, in a prime location with easy access to the DVP and Wynford. (id:61852)
Royal LePage Signature Realty
708 - 25 Adra Grado Way W
Toronto, Ontario
Welcome to this stylish and well-appointed unit, located in one of Toronto's most sought-after Tridel-built master-planned communities. Thoughtfully designed with modern living in mind, this bright and functional home offers a layout that maximizes both space and comfort. 9 foot ceilings with large windows provide plenty of natural light. The contemporary kitchen features sleek finishes and seamlessly connects to the living and dining areas, perfect for both daily living and entertaining. A well-proportioned bedroom offers a comfortable retreat with double closets and a private 4-piece ensuite bathroom. The generous den is your ideal home office and can convert into a great spot for overnight guests, with its own 3-piece bathroom. A balcony spanning the full width of the unit, offers additional living space outdoors. Residents enjoy the convenience of a luxurious and well-managed building with state-of-the-art amenities. Quick access to nearby trails, parks, and TTC/GO transit, along with major highways, North York General Hospital, shopping, dining, and everyday essentials. This location is ideal for professionals seeking comfort and connectivity in the city. *Note, some images Virtually Styled to show furniture potential. (id:61852)
Harvey Kalles Real Estate Ltd.
9 Grantham Avenue S
St. Catharines, Ontario
Shout out to Investors and First Time Buyers looking for added income or mortgage relief. Look into this 3 Bedroom Bungalow with Detached Garage in St. Catharines. Contains a separate in-law suite; accessed by a shared covered porch, complete with kitchen and laundry. Large living and Dining area with hardwood floors land rear Sunroom off the Porch. Double wide concrete driveway. Corner lot on a quiet street minutes away from both QEW & Highway 406, you are centrally located amongst all amenities! Affordability is Knocking. RSA. (id:61852)
RE/MAX Escarpment Realty Inc.
10 Bayberry Lane
Hamilton, Ontario
Do not miss this opportunity to rent a stylish two-story freehold townhouse in Mount Hope. Features 3 bedrooms, 2.5 baths, a modern layout, glass balcony, pond views, 9-foot ceilings, quartz kitchen counters, extended cabinets, hardwood oak staircase, and stainless-steel appliances. Includes fridge, stove, dishwasher, washer, dryer, AC, and all light fixtures. (id:61852)
Homelife G1 Realty Inc.
414 Pratt Road
Alnwick/haldimand, Ontario
Tucked away and surrounded by nature, this private 21.25-acre retreat offers space, privacy, and endless possibilities. The home provides a larger living space than currently reflected by MPAC (size not updated). Perfect for homesteading, farmsteading, or a self-reliant lifestyle, the property includes two cabins, a trailer with hydro and deck, two vegetable gardens (one with greenhouse), berry bushes, and fruit trees. Outdoor living shines with a new above-ground pool, fire pit, and playground.House features a flexible layout with two kitchens and separate entrances, ideal for extended family. The main floor can be reconfigured to create a living room, family room, home office, studio, or quiet retreat.Two wood stoves add warmth and rustic charm. Recent updates include a new hot water tank, pressure tank, and well pump (2022), a dual-fuel gas/propane generator.The barn features water, electricity, a tack room, and paddock with livestock fencing. Three chicken coops, a large outbuilding with two garage doors, one with wood stove, and a covered dog kennel with multiple runs complete the setting. A rare opportunity to live surrounded by nature, privacy, and possibility. Road is maintained year-round. For safety, use of play structures and trampolines is not permitted. (id:61852)
Right At Home Realty
1906 - 1580 Mississauga Vly Boulevard
Mississauga, Ontario
Spacious 3-bedroom suite plus a versatile den that can easily serve as a 4th bedroom or home office. Freshly painted with an upgraded primary ensuite and updated doors, this move-in ready unit offers exceptional space and flexibility. Enjoy unobstructed skyline views and beautiful eastern sunrises from your private balcony. The building showcases upgraded elevators, lobby, and hallways, with window replacements nearing completion for enhanced comfort and efficiency. All utilities are included in the maintenance fees - an incredible value at this price point. Opportunities offering this much space in such a prime location are rarely available. Unbeatable convenience with Metro, Shoppers Drug Mart, and TD Bank right across the street, and Square One just 5 minutes away. Transit is at your doorstep, only a 2-minute walk to Highway 10 and the upcoming LRT, with easy access to the QEW, 403, and 401. (id:61852)
Homelife Frontier Realty Inc.
1520 - 30 Shore Breeze Drive
Toronto, Ontario
Welcome to Eau Du Soliel, Sky Tower in the Humber Bay Shores. Unit 1520 is a Gorgeous 1 Bed + 1 Bath SW views to the City of Toronto Lake and Skyline from the balcony. Walk through this open concept, 9ft. ceiling condo featuring Stainless Steel Appliances, granite countertops, laminate engineered hardwood flooring. Primary Bedroom has a large closet. Bathroom is a 4 piece and includes large Shower. Laundry in suite High Efficiency Washer/Dryer. Steps to great parks/trails/ walk & bicycle paths, sailing clubs, restaurants. Resort like amenities include Salt Water pool, Hot Tub, Gym, Yoga, Spinning and Cross fit area and much more. Close to Transit ad Mimico Go. Includes: Parking and Locker (id:61852)
RE/MAX Your Community Realty
43 Masters Green Crescent
Brampton, Ontario
Beautiful Home & Single Owner - 4 Bedroom & 3 Washroom Detached Home With A Large Oversized Backyard, & Framed Up Partially Finished Basement With A Separate Side Entrance Access. Location Advantage At Snelgrove Area - Close To All Amenities. The Home Boasts Of Part Hardwood Flooring, Gas Fireplace, Large Windows & Ample Daylight Throughout The Home. The Master Bedroom Opens To A Petit Balcony, Ensuite Washroom & Large Closets. The Other Bedrooms Are Well Appointed With Large Windows. Access To 2 Car Garage From Inside Home & An Additional Separate Entrance To The Basement. All Equipment's Are Owned & Non Rental. Home is Priced To Sell. (id:61852)
RE/MAX Realty Services Inc.
