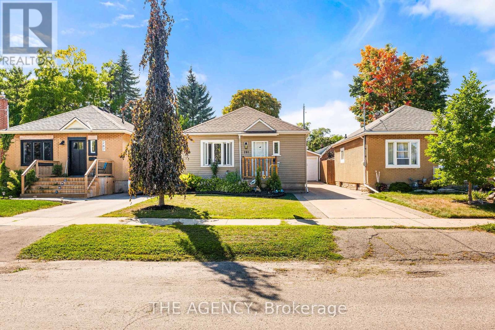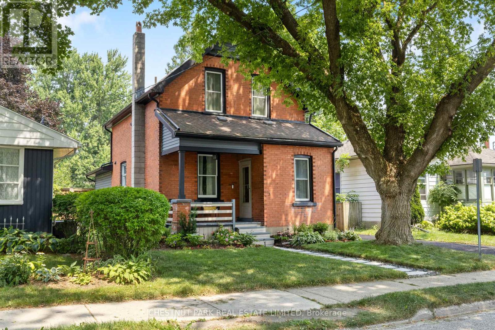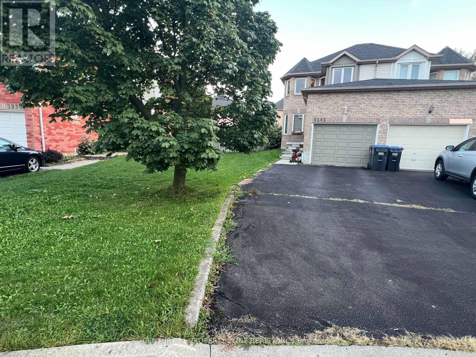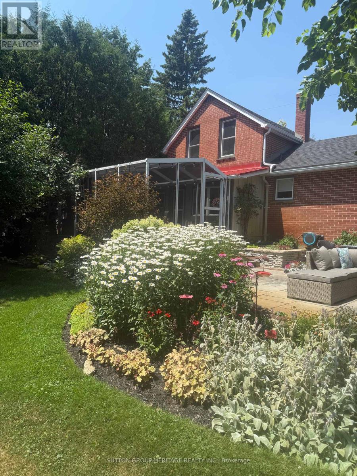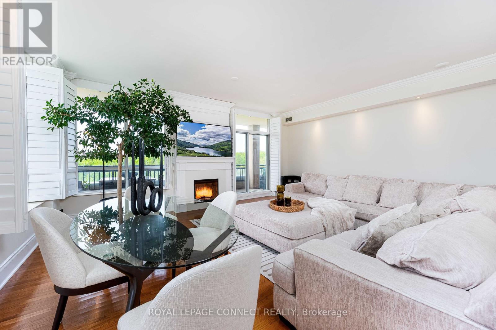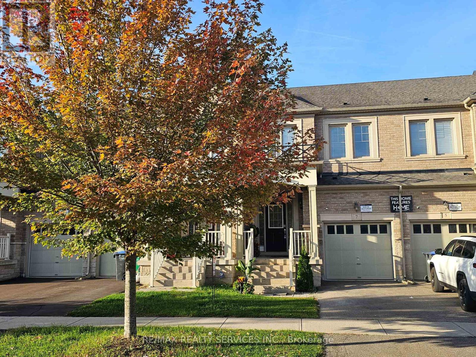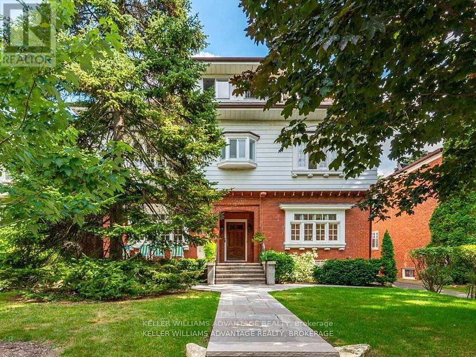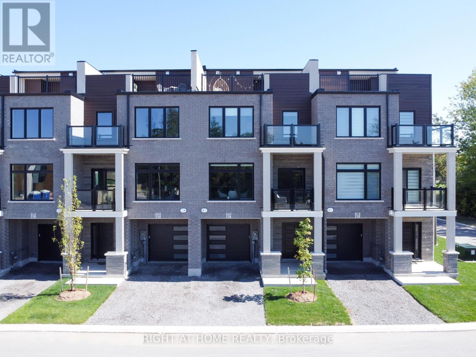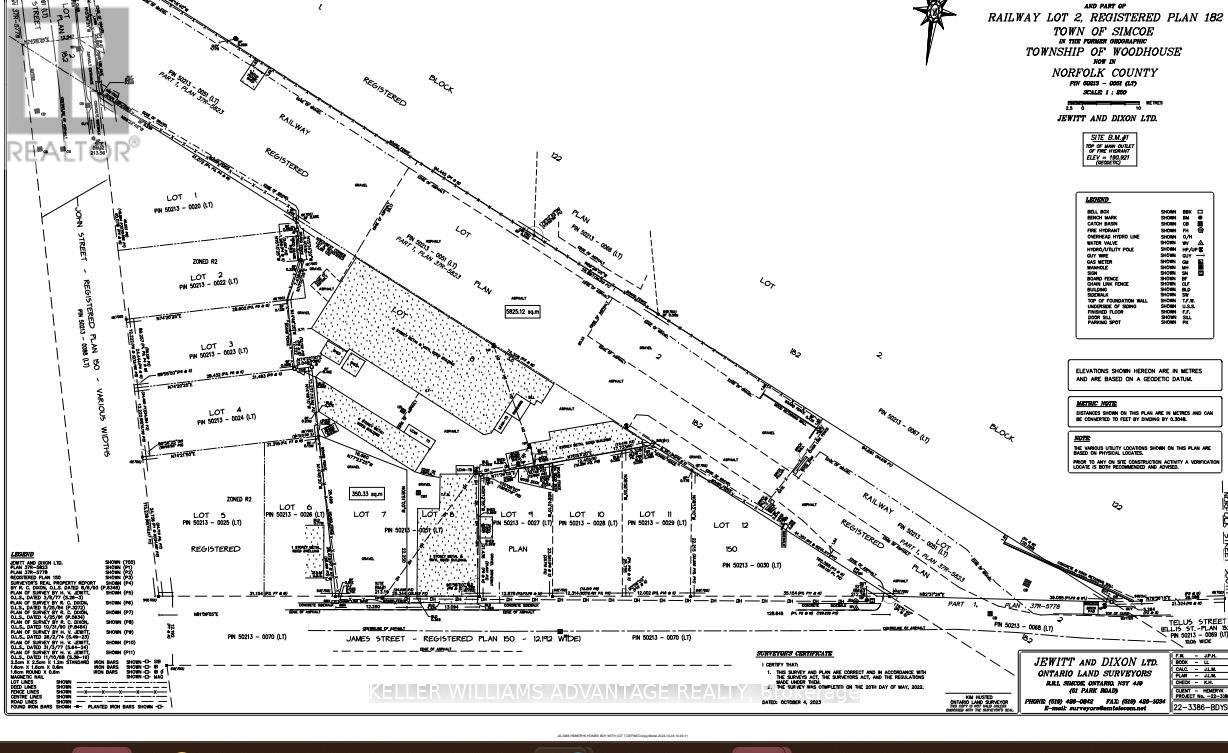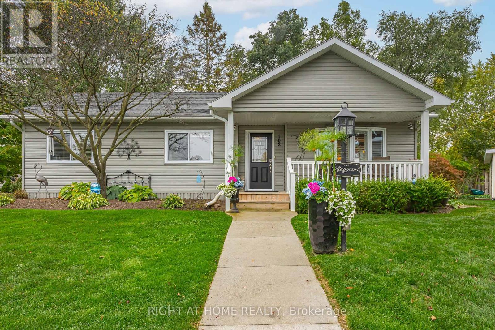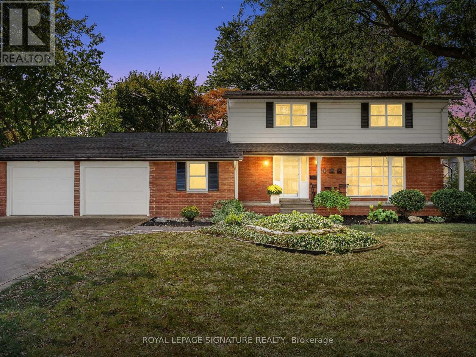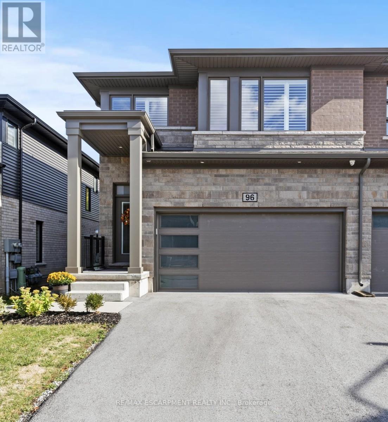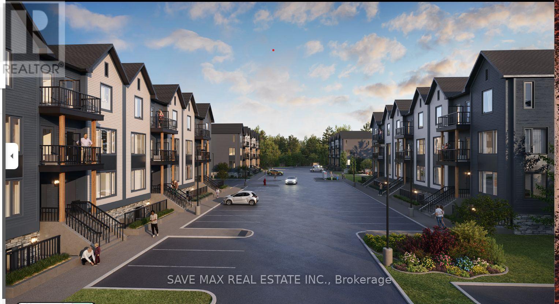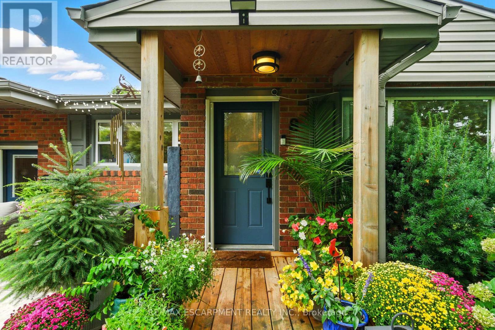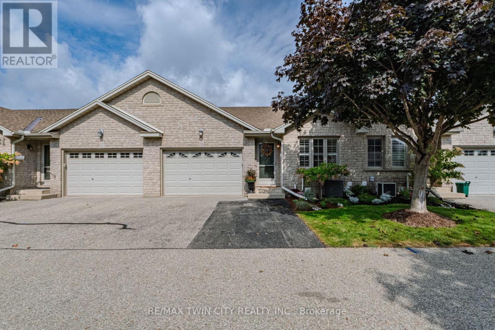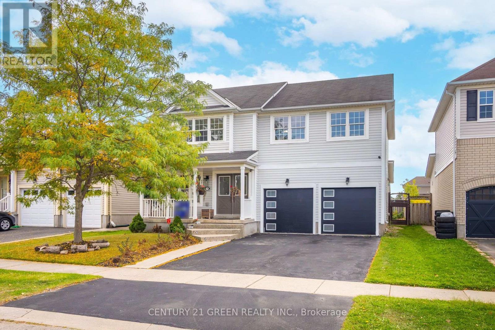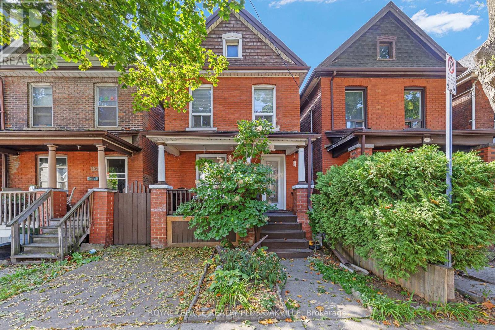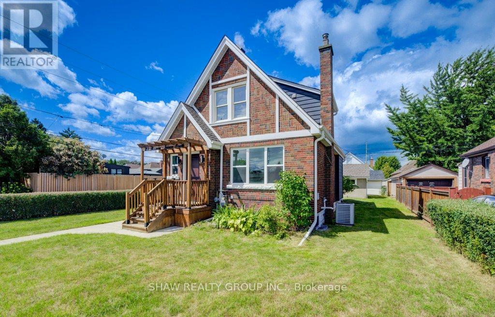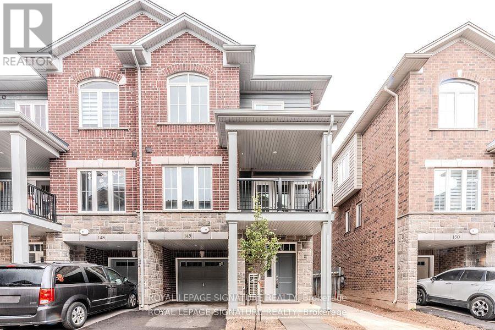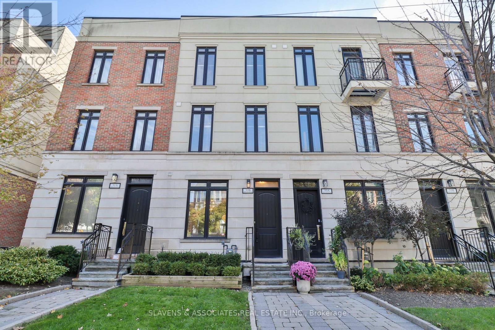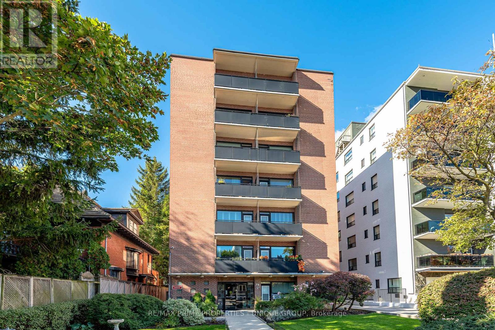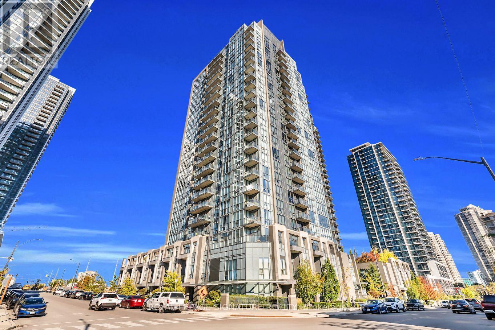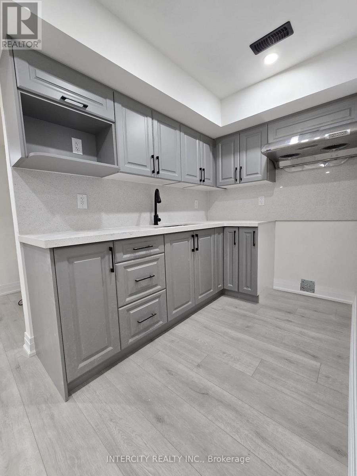291 Maple Avenue
Kitchener, Ontario
Welcome to this stunning, fully renovated bungalow in Kitcheners highly sought-after Northward neighborhood. This home has been thoughtfully updated from top to bottom. The bright, open-concept main floor features a brand-new white kitchen with granite countertops, chrome appliances, pot lights, complete with a barn door that adds a touch of farmhouse charm. The spacious main bathroom offers a luxurious retreat, complete with a freestanding tub, glass shower, and double vanity. The primary bedroom includes ensuite privilege, providing added comfort and convenience. Extensive renovations completed in the last seven years include a new kitchen, bathroom, updated wiring and plumbing, and spray foam insulation. The roof and windows were also replaced within the last eight years. The basement includes potential for a second bedroom - with the seller willing to complete the finishing work - offering added flexibility for growing families or guests. Outside, the detached single-car garage is complemented by an attached rec room with a cozy fireplace - perfect for relaxing, entertaining, or enjoying your favourite hobbies. Ideally located close to hospitals, schools, parks, Uptown Waterloo, and Downtown Kitchener, this move-in-ready home offers modern living in one of the city's most desirable neighborhoods. (id:61852)
The Agency
13 Princess Street
Stratford, Ontario
This beautifully restored red-brick 3-bedroom, 2-bathroom century home blends timeless charm with thoughtful modern updates in Stratfords coveted North Shore. Built in 1900 and lovingly maintained, it is ideal for a professional couple, first-time home buyer, or those looking to downsize into a home rich with character. Original details such as wood trim around the windows and doors, high baseboards, strip hardwood flooring, and an exposed brick wall in the family/dining area celebrate the homes heritage, while modern upgrades ensure everyday comfort. Soaring 9-ft ceilings and an updated kitchen balance style with function. A stunning 300 sq. ft. addition creates a showpiece dining room with vaulted ceiling, skylight, and French doors that open to a spacious deck perfect for entertaining. The adjoining family room offers a cozy retreat with its bay window, built-in seating, and heritage touches. Upstairs, three inviting bedrooms and a 4-piece bathroom provide comfort and relaxation. Outside, the fully fenced backyard is a private oasis surrounded by mature landscaping, while the restored garage provides versatile space for storage, a workshop, or recreation. A two-car driveway and convenient side entry complete the thoughtful layout. Just steps from the Avon River, world-renowned theatres, and downtowns vibrant restaurants and shops, this home offers not only a remarkable living space but also a lifestyle that celebrates Stratfords history, culture, and community. (id:61852)
Chestnut Park Real Estate Limited
3242 Tortola Court
Mississauga, Ontario
Welcome to this beautifully maintained 3 bedroom semi-detached home, tucked away on a quiet, family-friendly court in the heart of Meadowvale. Situated on a huge pie-shaped lot, Ideally located just minutes from Highway 401 and close to all major amenities including shopping, schools, parks, and public transit. Enjoy a beautiful extra large backyard complete with a deck, ideal for relaxing or entertaining, With its functional layout and convenient location, this home is perfect for families or investors alike. (id:61852)
Century 21 Property Zone Realty Inc.
52 Kimbark Drive
Brampton, Ontario
Welcome to 52 Kimbark Dr. A Charming Bungalow in Sought-After Northwood Park! This beautifully maintained 3+1 bedroom, 2-bath all-brick bungalow blends comfort, style, and functionality. The inviting main level features three spacious bedrooms, a 4-pc bathroom, plenty of closets for storage, and bright open living and dining areas with a large bay window. Gleaming hardwood floors flow throughout, creating warmth and character. A glass-enclosed front veranda offers a cozy year-round space to relax and enjoy the view of the front yard in every season.The finished basement with private side entrance adds excellent flexibility, offering an additional kitchen, living area, 3-pc bath, bedroom, and laundry-perfect for extended family, guests, or private use.Step outside to your own outdoor oasis on a generous 50 x 100 ft lot. The fully fenced yard features a deck, gazebo, and shed, surrounded by landscaped gardens and flowers, and backs directly onto a park ideal for quiet evenings, entertaining, or family fun. The long 6-car driveway plus single-car garage provide ample parking for residents and visitors.Located in the desirable Northwood Park neighborhood, this home is close to public and Catholic schools, shopping centers, transit, and a wide range of amenities, making it an ideal choice for families and professionals alike. 3+1 bedrooms & 2 full baths Glass-enclosed veranda & bay window Finished basement with private entrance 50 x 100 ft lot with landscaped yard, deck & gazebo 6-car driveway + garage Prime location near schools, shopping & transit Don't miss this rare opportunity to own a versatile all-brick bungalow in one of Brampton's most sought-after neighborhoods! (id:61852)
Icloud Realty Ltd.
3135 Concession 9 Road
Pickering, Ontario
Country Charm, City Convenience! Easy access to the 407, minutes to shops and restaurants, near Dufferins creek walking trails and Durham Forest. This 3 + 1 bedroom home is located in the Hamlet of Balsam on a mature 1/2 Acres lot with extensive perennial beds, pool, pool house/work shop, hot tub and more. Spacious living room, eat-in kitchen, Main floor bedroom, lower level finished room with built-in bookcase and desk has above grade windows would make a great office or bedroom. Upper level with 2 additional bedrooms and 2 pc bath. A sitting room has a cosy gas fireplace and walk out to the screened in porch which flows out to the stone patio - great for entertain. Additional features are shingles on lower roof 2025, main roof and pool shed 2021, metal roof on porch. (id:61852)
Sutton Group-Heritage Realty Inc.
403 - 1101 Leslie Street
Toronto, Ontario
*Offers Anytime!* Dare to compare! This lovely fully renovated southwest-facing corner suite offers breathtaking unobstructed and panoramic views of Sunnybrook Park & Toronto's skyline! Soak in spectacular sunsets from your expansive 213 sq ft terrace!! This open-concept layout is ideal for those who love entertaining! Featuring a beautifully renovated kitchen with luxurious GE Cafe appliances, updated bathrooms and a cozy gas fireplace. Enjoy top-tier amenities including a 24/7 concierge, indoor pool, fitness center & more. **Rarely offered 2 side by side parking spaces & 2 lockers are included** This 2 Bed, 2 Bathroom unit truly offers it all! All utilities are included in the maintenance fees. Fluffy friends are welcome! (one dog permitted, with weight limit). Conveniently located just steps to the LRT, Future Ontario Line, and top-rated schools with easy access to the DVP, 401, & Shops at Don Mills. **This is luxury living surrounded by nature with unmatched convenience** (id:61852)
Royal LePage Connect Realty
7 Lady Evelyn Crescent
Brampton, Ontario
Absolutely Gorgeous Town Home On The Mississauga Border Near Financial Dr With Hardwood T/O Main, A Modern Espresso Kitchen Cabinetry With Granite Countertops Stainless Steel Appliances Pot Lights & More Walkout From The Main Floor Great Room To A Beautiful Patio, Deck And Backyard Ideal For Family Get Togethers & Entertaining. Rich Dark Oak Staircase With Iron Pickets & Upper Hall. Enjoy The Convenience Of The Spacious Upper Level Laundry Room & 3 Large Bedrooms With Large Windows & Closets. The Master Bedroom Boasts Large Walk-In Closet & Luxurious Master En-Suite Bath With Soaker Tub & Separate Shower With Glass Enclosure. Ideal Location Close To Highways , Lion Head Golf & Country Club & Mississauga. Excellent Condition Must See!Brokerage Remarks (id:61852)
RE/MAX Realty Services Inc.
2nd Floor Unit 3 - 347 Walmer Road
Toronto, Ontario
Welcome to this beautifully updated, bright and spacious 1-Bedroom apartment in a stately, quiet Casa Loma Manor Home. Located on a peaceful dead-end street, this second-floor suite combines classic character with modern comfort and offers bright, generous rooms, great closet space and a peaceful atmosphere. New windows throughout. The Kitchen is Newly Remodeled with quartz countertops, white shaker cabinetry and a gas stove, perfect for anyone who enjoys cooking. The Renovated Bathroom features a fresh contemporary design with an illuminated mirror and an upgraded shower. A small bonus room is ideal for a home office, creative nook or large walk-in closet. Enjoy the large private backyard -- a rare oasis so close to the city! Includes Utilities and Parking! Shared Laundry is available for $25/month. Located just steps from Casa Loma and the amazing shops, restaurants and boutiques of Forest Hill Village as well as parks, places of worship and TTC. This suite is ideal for someone seeking a quiet, refined home in a beautiful neighbourhood surrounded by like-minded professionals. No Smokers. No Pets. Garage space is available for $100/month. (id:61852)
Keller Williams Advantage Realty
23 - 292 Vine Street
St. Catharines, Ontario
Available for Lease January 1st. Only 1 year old, this modern townhome is located in a highly desirable area in the North End of St. Catharines. Perfect for professionals, small families or friends looking to live together. The open-concept floor plan is designed for functionality featuring luxurious finishes, a quartz peninsula with breakfast bar, quartz countertops, stainless steel appliances, oversized windows and a main floor powder room. Head upstairs and find a primary bedroom with an ensuite bathroom, a second bedroom, and additional 4pc bathroom. Uniquely featuring an oversized PRIVATE roof-top terrace with sunset views, this townhouse is perfect for entertaining and a wonderful place to call home. Required with application: Identification, Employment Letter, Credit Report, 2 Pay Stubs. Rent includes Water, Lawn Care, Snow Removal. (id:61852)
Right At Home Realty
Lot 7 - 7 James Street
Norfolk, Ontario
This vacant residential lot offers approximately 54.67 feet of frontage and 350.33 square meters, It is located in a growing residential neighbourhood in Simcoe.T he lot is cleared, level, and ready for development. Municipal services are available at the lot line, making it an ideal site for a custom home or investment property. Lot 7 is located within walking distance to downtown Simcoe, schools, parks, and other local amenities. The area features a mix of established homes and new residential development, offering long-term value and potential .There may be potential for a single-family home or a small multi-unit dwelling, subject to local planning approvals. This is a rare chance to purchase a lot in one of Norfolk County most active growth areas. Whether you are a builder, investor, or homeowner looking to secure land at an affordable entry price, this property is well positioned to deliver strong future value. (id:61852)
Keller Williams Advantage Realty
162 Mississauga Place
South Huron, Ontario
Welcome Home! What an amazing opportunity to start the next chapter of your life in an amazing, gated community, with so many activities, you will need an additional family calendar! Your new community has so much to offer: lawn bowling, pickleball, darts, bocce ball, fitness classes and so much more. For those hot summer days, a beautiful inground pool awaits! After a busy day with all your new friends, you'll coming home to your beautiful 2 bedroom bungalow. Your new home is the definition of a turn-key home as pride of ownership can be found everywhere. Looking to unwind by the fire? Not an issue with your living room featuring a gas fireplace. Looking for a night of star-gazing? This home has that as well as youll step out to your gorgeous deck for those beautiful nights. Upgrades galore: furnace 2022, A/C 2022, ductless A/C in back room 2022, new 200 amp electrical panel 2022, owned hot water tank 2025. Last but not least, you're just 10 minutes from the beach as well as all the Grand Bend has to offer! All that this home is missing is you!!! (id:61852)
Right At Home Realty
3665 Avondale Avenue
Windsor, Ontario
THIS CHARMING TRADITIONAL TWO-STORY HOME LENDS TIMELESS CURB APPEAL WITH MODERN FAMILY COMFORT. NESTLED ON AN EXPANSIVE PICTURESQUE TREE LINED LOT THIS HOME OFFERS BOTH PRIVACY AND NATURAL BEAUTY.OVER 3500 SQ FT OF LIVING SPACE, 4 SPACIOUS BEDROOMS, BRIGHT COZY FAMILY ROOM WITH FIREPLACE IDEAL FOR RELAXING AND ENTERTAINMENT, WELL APPOINTED KITCHEN, FORMAL DINING AND LIVING ROOM. THOUGHTFULLY DESIGNED MAIN FLOOR ADDITION ENHANCES THIS HOME WITH A BRIGHT VERSATILE OFFICE AREA PERFECT FOR TODAY'S WORK-FROM-HOME LIFESTYLE, FINISHED BASEMENT WITH SEPARATE ENTRANCE EASILY CONVERTED TO IN-LAW SUITE EXTRA-LARGE BACKYARD PROVIDES PLENTY OF ROOM FOR KIDS TO PLAY, SUMMER BARBECUES AND ENDLESS FAMILY FUN WITH LOTS OF POTENTIAL TO MAKE IT YOUR OWN!WONDERFUL OPPORTUNITY TO ENJOY SPACE, COMFORT AND NATURE IN A FAMILY FRIENDLY NEIGHBOURHOOD! (id:61852)
Royal LePage Signature Realty
96 - 4552 Portage Road
Niagara Falls, Ontario
Welcome to 4552 Portage Rd, Unit 96 - a stunning, modern end-unit townhome in a prime Niagara Falls location! Built just a few years ago, this 3+1 bedroom, 3.5 bath home backs onto beautiful greenspace, offering exceptional privacy and tranquility. Fully finished from top to bottom, its move-in ready and designed to accommodate a variety of living arrangements. The separate entrance to the lower level provides the perfect setup for an in-law suite or extended family living. The professionally finished basement includes an open-concept living area with a modern kitchen, island, plenty of cabinetry and storage, and a full 4-piece bath. The main floor boasts a bright, open layout with stylish finishes, ideal for both everyday living and entertaining. Upstairs, you'll find an oversized primary suite complete with two walk-in closets and a spacious XL ensuite bath. For added convenience, the laundry is located on the upper level as well. Additional highlights include a double car garage with inside entry, ample parking, and a premium lot backing onto lush greenspace - the perfect blend of comfort, function, and location. Don't miss this incredible opportunity to own a modern home in one of Niagara Falls most desirable communities! (id:61852)
RE/MAX Escarpment Realty Inc.
311 - 708 Woolwich Street
Guelph, Ontario
Brand New, Spacious Stack Townhouse!Modern 2-storey offering abundant natural light. Over 1,000 sq. ft. of luxury living with quartz countertops, upgraded cabinetry, vinyl plank flooring, and brand-new stainless steel appliances. Features 2 spacious bedrooms, 2 full bathrooms with tiled showers, full-size washer & dryer, and 2 private balconies. Walking distance to Riverside & Exhibition Park, close to transit and shopping. Lease subject to developers approval. (id:61852)
Save Max Real Estate Inc.
8 Olive Street
Grimsby, Ontario
Beauty by the Beach! This turnkey bungalow is just steps from historic Grimsby Beach move right in and start enjoying the lifestyle youve been dreaming of. Fully renovated from top to bottom, this home sits on a spacious corner lot designed for privacy, gardening, and entertaining. The backyard is your personal oasis, complete with a deck, above-ground pool, and hot tub perfect for hosting friends and family.Inside, youll find 3+1 bedrooms and 2 beautifully updated bathrooms, a custom kitchen, and stylish light fixtures throughout. Recent upgrades include all new electrical, a freshly paved driveway, updated appliances, new interior and exterior doors, and a pool liner and pump (approx. 2 years). Plus, parking is never an issue with space for 6 cars!This one truly has it all dont miss it! Room sizes approx. & irregular. (id:61852)
RE/MAX Escarpment Realty Inc.
36 - 19 Hanlon Place
Brant, Ontario
Carefree condo living, where comfort meets convenience in the one and only Paris, Ontario! This bright, spacious townhome is minutes from the 403, various amenities, walking trails, the downtown core, schools, and parks. Feel the warm fuzzies from the moment you walk into this charming, open concept bungalow offering 3 bedrooms, 2 full bathrooms, main floor laundry, and a finished basement. Enter through the 1.5 car garage access ramp or the front entrance that offers an ultra-wide hallway leading you to the heart of the main level encompassed by upscale cathedral ceilings that overlook beautifully manicured green space with a private deck. Enjoy your morning coffee in peace or barbecue your favourite meal with the natural gas hookup. Prefer cooking indoors but still want to cook with gas? You can! The generously sized kitchen also has a natural gas hookup ready for your own stove range and under cabinet lighting. The durable ceramic floors flow from the kitchen into the mudroom and bathroom; the perfect choice for high traffic areas. Make your way to the main level bedrooms that boast California shutters and ample closet space. Head down to lower level where you will find the large rec room accompanied with a cozy gas fireplace, a dedicated floor-to-ceiling storage room, a second bathroom, and a third bedroom with a walk-in closet. The utility room has a UV filter on the furnace, an air exchanger, central vac, and can be used for additional storage or a workshop. The space is incredibly versatile and has endless possibilities - live comfortably as a single family or multi-generational without a fuss! Recent professional updates include new LED lighting, freshly cleaned carpets and home, and a fully painted basement. Don't miss out on this fabulous opportunity to live in the prettiest town in Canada and book your private showing today! (id:61852)
RE/MAX Twin City Realty Inc.
110 Hunter Way
Brantford, Ontario
Discover exceptional value in the highly sought-after "West Brant" area with this impressive double-car detached home, situated on a massive 46.1 x 125.5 foot deep lot. This spacious residence is perfect for growing families, offering a versatile layout and abundant room for both living and entertaining. The home features a beautifully finished basement with a large recreation room and a convenient 2-piece washroom, providing excellent additional space. Upstairs, you will find three generous bedrooms plus an open loft on the second floor-an ideal flexible space that can easily be converted into a fourth bedroom, a perfect home office, or a quiet study nook to suite your needs. This luxurious master suite is a true retreat, complete with a spacious walk-in closet and an elegant 5-piece ensuite bathroom. The main floor is designed for modern living with clearly defined separate living and dining rooms, alonside a comfortable family room. Practicality is ensured with main floor laundry and direct access to the garage. Brand new stove dishwasher and fridge will be installed with in next two weeks. (id:61852)
Century 21 Green Realty Inc.
100 Case Street
Hamilton, Ontario
Welcome to this charming 2-storey home offering a thoughtfully upgraded kitchen and inviting living spaces. The renovated kitchen is a true highlight, featuring solid wood soft-close cabinetry, stylish glass backsplash, 5-burner gas stove, reframed walls, vaulted ceilings, and skylights that flood the space with natural light. The open-concept living and dining areas flow seamlessly to the kitchen, creating the perfect setting for both everyday living and entertaining. The main floor boasts upgraded subfloors with laminate flooring throughout, plus the rare convenience of a 2-piece powder room. French doors off the kitchen lead to a private, fenced yard with multiple patio areas and beautifully maintained perennial gardens, evoking the feel of a classic English garden. Additional features include 2 rare parking spots, a covered front porch with ample seating space, 100-amp service with an additional 100-amp pony panel for the kitchen and exterior areas, and a sump pump vented to the backyard. The lower level provides plenty of storage and a bonus room that can be finished to suit your needs. Updates include roof (2012), copper wiring with circuit breaker panel, and more. Conveniently located within walking distance to Hamilton Stadium, schools, shopping, public transit, and just minutes to Hamilton General Hospital. (id:61852)
Royal LePage Realty Plus Oakville
28 Barons Avenue S
Hamilton, Ontario
Welcome to this beautifully maintained corner-lot home that truly breathes pride of ownership. From the carefully manicured hedges that frame the property to the thoughtful updates throughout, every detail has been designed with care and attention. This fully brick 5-bedroom, 3-bath home offers the perfect blend of character, functionality, and modern upgrades. The Top 5 Reasons to Love this Home Include: 1. IN LAW SUITE: in-law suite featuring 2 bedrooms, a private side entrance, and its own washer and dryerperfect for independent living. In addition, theres a washer and dryer rough-in conveniently located on the main floor near the front entrance, making it simple to set up a second laundry space. 2. FUNCTIONAL AND UNIQUE LAYOUT: With 5 bedrooms and 3 full bathrooms (one on each level), including a main floor bedroom and bath, this home offers unmatched flexibility. The apartment-style basement with separate entrance creates in-law suite potential. 3. MOVE IN READY: From the updated floors, trim, and baseboards to updated bathrooms, quartz counters, porches, every detail has been refreshed. 4. DETACHED GARAGE AND AMPLE PARKING: Enjoy the convenience of a separate garage, plus 2 private parking spots. A standout feature and rare find for the area is the abundance of street parking off the side to make sure your guests are never struggling to find a spot when visiting. 5. IDEAL MULTIGENERATIONAL HOME IN A PRIME LOCATION: Whether for extended family or those who want private living spaces under one roof, the setup is perfect for multigenerational living. Plus, youre a quick drive to the Red Hill access, Eastgate Mall, and major highways (QEW, 403, 407), with trails, Confederation Park, and the waterfront nearby. Were excited to share this incredible home with you and cant wait for you to see it in person! (id:61852)
Shaw Realty Group Inc.
149 - 677 Park Road N
Brantford, Ontario
Welcome to this charming low-rise condo Townhome at 677 Park Rd N, in the heart of Brantford! This spacious unit features **2+1 bedrooms**( Den can be used as a Third Room) and **3 washrooms**, offering the perfect combination of comfort and convenience. The Main Level Offers you a Desirable Layout with an Open Concept Great room , Dining and Kitchen, a 2 piece Power Room and a Walkout to a Covered Terrace. 2nd Floor Offers 2 Spacious Bedrooms and a Den & Laundry. Located in a sought-after neighborhood, this condo provides easy access to shopping, dining, schools. Whether you're a first-time buyer, downsizing, or looking for a fantastic investment opportunity, this home is ready for you to move in and enjoy. Don't miss out schedule your private showing today! (id:61852)
Royal LePage Signature Realty
51b Burnaby Boulevard
Toronto, Ontario
Location, Location, Location! Discover this sophisticated 4-storey freehold townhome offering 2,341 sq. ft. of interior living plus 420 sq. ft. of private outdoor space, perfectly situated in the heart of the Avenue Rd & Eglinton area. Meticulously maintained with over $60K in recent upgrades (see upgrade sheet), this home showcases exquisite designer finishes wide plank hardwood floors, quartz and marble accents, oversized windows and glass doors that fill the home with natural light, and custom built-ins for elevated style and organization. The main floor boasts 10-foot ceilings and features a private south-facing terrace with a BBQ hookup, ideal for entertaining or relaxing outdoors. The second and third floors feature 9-foot ceilings, enhancing the homes bright, spacious atmosphere. The primary suite offers two large walk-in closets, complemented by thoughtful storage solutions throughout. Designed for ultimate convenience, this residence includes a private elevator and an underground enclosed garage with visitor parking. Enjoy 420 sq. ft. of private outdoor living, including the main floor terrace, a rooftop lounge with breathtaking city and CN Tower views ideal for entertaining, and a peaceful north terrace, perfect for morning coffee or quiet retreat. Located near top private schools; Branksome Hall, Blyth Academy, Havergal College, UCC and excellent public schools including North Prep, Glenview, and North Toronto Collegiate, this home combines luxury, comfort, and practicality. Steps to the upcoming LRT, parks, the Beltline Trail, and a vibrant selection of shops, restaurants, and spas. Nothing to do, just move in and enjoy a turnkey lifestyle in one of Toronto's most sought-after communities. (id:61852)
Slavens & Associates Real Estate Inc.
303 - 78 Warren Road
Toronto, Ontario
Where Forest Hill meets Casa Loma! Steps to the St. Clair streetcar, walk to Forest Hill Village, Nordheimer Ravine, Loblaws, St, Clair West Subway Station, Winston Churchill Park and Timothy EatonMemorial Church. Spacious, and quiet south facing 1 bedroom, 1 bathroom suite overlooking the mature neighbourhood trees. Open concept living and dining room, large primary bedroom, efficient galley kitchen, open balcony, four piece washroom. This is a co-ownership building (not a co-op.) No Board approval required. Maintenance fee includes property tax and laundry. (id:61852)
RE/MAX Prime Properties - Unique Group
1811 - 5033 Four Springs Avenue
Mississauga, Ontario
Welcome to this stunning 1 Bedroom + Den suite at Amber Condos by Pinnacle Uptown, perfectly nestled in the heart of Mississauga's vibrant Uptown community. This contemporary residence showcases breathtaking, unobstructed southwest views through floor-to-ceiling windows that fill the home with abundant natural light. The spacious open-concept layout is enhanced by 9-foot ceilings and sleek laminate flooring throughout. The modern kitchen features stainless steel appliances, elegant quartz countertops, and ample cabinetry - ideal for those who love to cook and entertain. The versatile den offers the perfect space for a home office, reading nook, or creative studio. The bright primary bedroom includes a well-designed closet for generous storage. Enjoy added convenience with a dedicated parking space and a storage locker. Located just steps from Square One, top restaurants, banks, and public transit, with easy access to Highways 403, 407, and 401 - this exceptional suite blends modern luxury with urban convenience. (id:61852)
Royal LePage Signature Realty
Basement - 181 Forestwalk Street
Kitchener, Ontario
Welcome to newly built never lived in basement available for Lease. Nestled in a serene neighbourhood this spacious basement features two bedrooms and one bathroom. It offers ample space for a small family or professional/s seeking a comfortable living environment. The upgraded kitchen comes with stainless steel appliances. The laundry is ensuite and there is extra storage space to cater to your additional storage needs. Basement tenant is responsible for 30% of the utilities. 1 car parking available. Book your showing today. Looking for a AAA tenant with good credit score. (id:61852)
Intercity Realty Inc.
