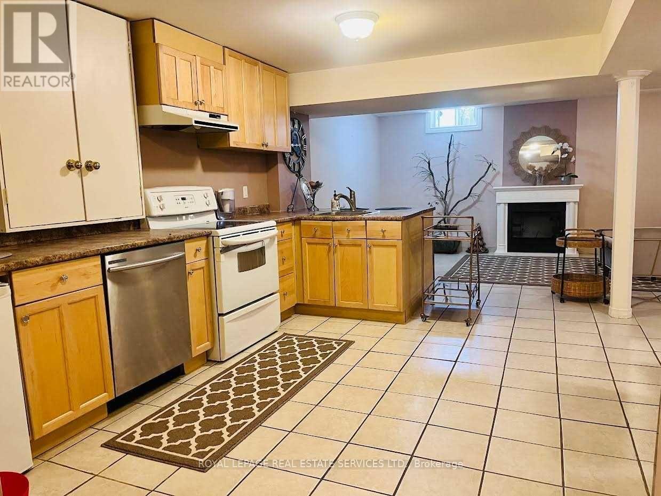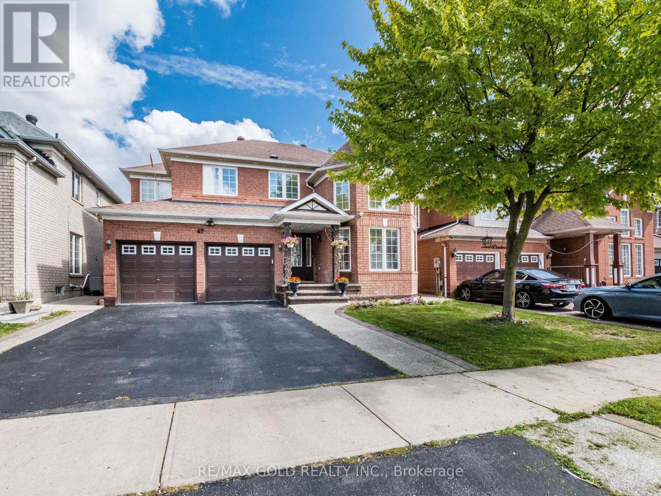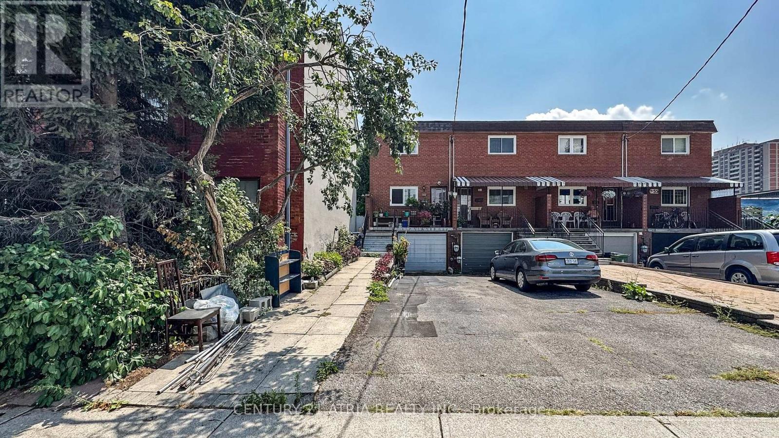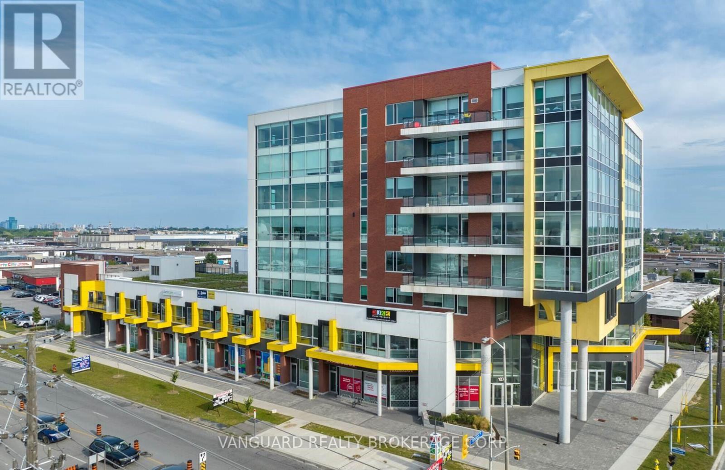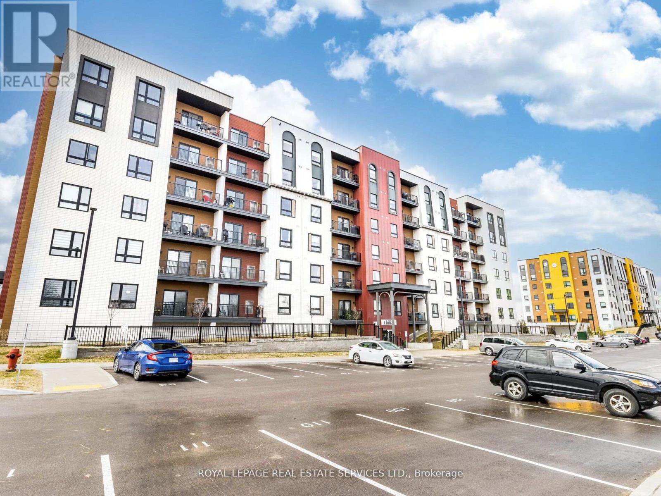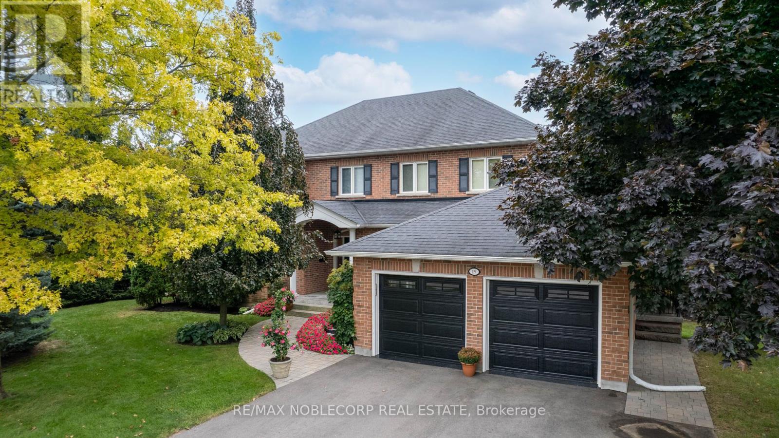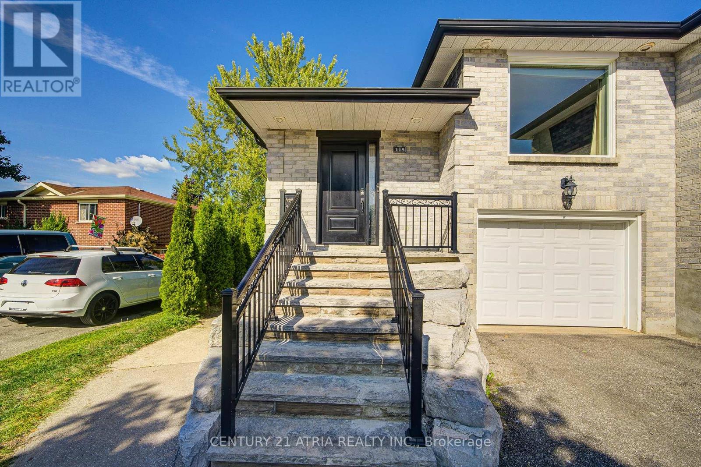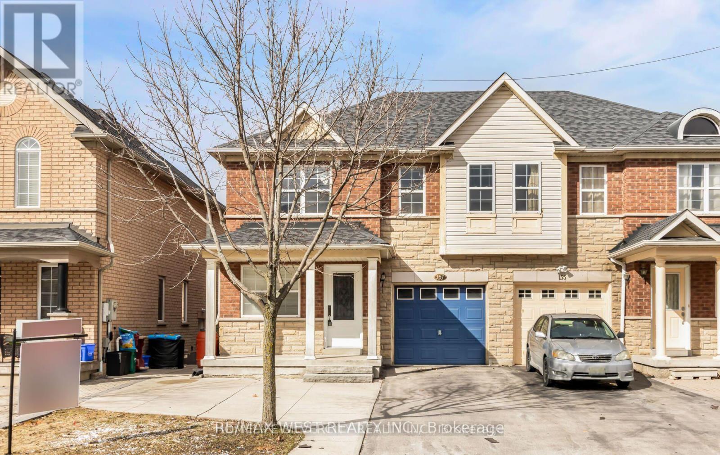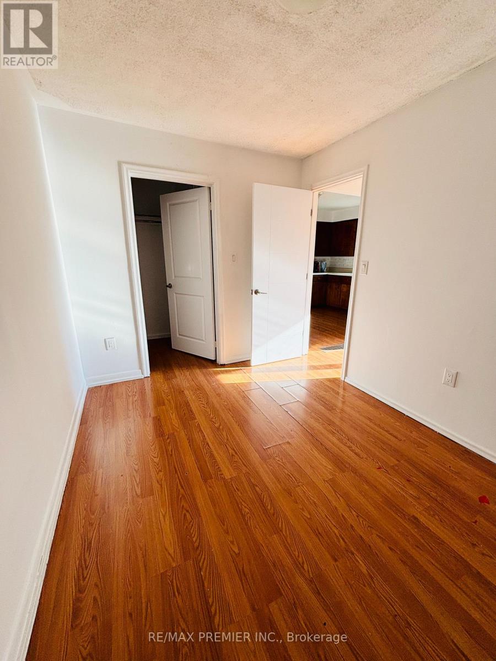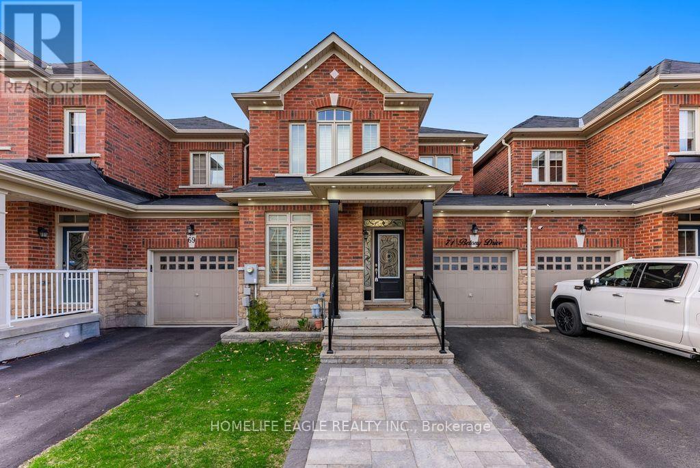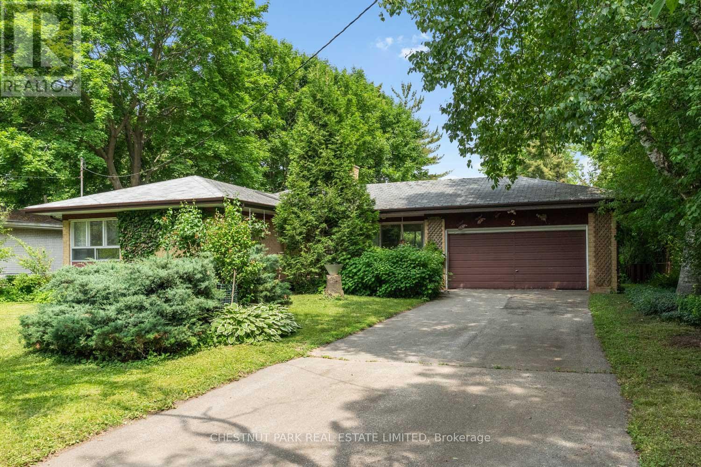1038 Agram Drive
Oakville, Ontario
Partially Furnished 2 Bedrooms , 2 Bathrooms Basement Unit With a Separate and private Entrance, 1 Parking Space On The Drive Way . Located In Desirable Joshua Creek Neighborhood. Top RatedJoshua Creek Elementary And Iroquois Ridge High School. Close To Highway QEW/403 . Tenant Pay1/3 Of The Utilities. (id:61852)
Royal LePage Real Estate Services Ltd.
47 Linstock Drive
Brampton, Ontario
WELCOME TO NORTH FACING DETACHED HOME IN CASTLEMORE AREA, 2905 SQ. FT ABOVE GROND AS PER MPAC, 4 BEDROOM +2 BEDROOM BASEMENT APARTMENT WITH SIDE SEPARATE ENTRANCE, PRIVATE BACK YARD BACKING ON TO PARK, CONCRETE WRAP AROUND, WELL KEPT PROPERTY, AMPLE NATURAL LIGHT, LOT OF POT LIGHTS IN AND OUTSIDE, LIVING Rm COMBINED WITH DINING WITH VAULTED CEILING, SEPARATE FAMILY Rm OVERLOOKING TO THE PARK WITH A GAS FIREPLACE, ONE LAUNDRY AT THE MAIN FLOOR AND 2ND LAUNDRY IN THE BASEMENT, DOUBLE GARAGE, EXTRA KITHEN CABINETS ARE MOUNTED IN THE GARAGE FOR EXTRA STORAGE (id:61852)
RE/MAX Gold Realty Inc.
49 Noble Street
Toronto, Ontario
Presenting an exceptional opportunity to acquire an end-unit, two-story townhouse with a walk- out basement and a built-in garage, ensuring convenience and eliminating the need for street parking. This property offers a blank canvas, allowing for customization to create a home that perfectly aligns with your vision. Positioned adjacent to a laneway, there is significant potential to capitalize on Torontos growing demand for laneway and garden suites, with the possibility to build additional income-generating units. As part of an ongoing initiative, the City of Toronto is now offering free, pre-approved building plans for laneway homes and garden suites. These professionally designed plans include options for studio, one-bedroom, and two-bedroom units, providing an excellent opportunity to maximize rental income or expand the propertys value. This is a prime investment for those looking to enter the Toronto real estate market or diversify their portfolio with high-growth potential. (id:61852)
Century 21 Atria Realty Inc.
401 - 1275 Finch Avenue W
Toronto, Ontario
Located near the intersection of Finch Avenue West and Keele Street. It is strategically positioned close to York University and directly adjacent to the Finch West TTC Subway Station, providing excellent transit accessibility. The building features retail spaces, professional offices, and amenities such as a green roof, underground parking, and an on-site Tim Hortons. It is also near major landmarks like Yorkdale Shopping Centre, York University and Downsview Park, making it a prime location for businesses and professionals. (id:61852)
Vanguard Realty Brokerage Corp.
102 - 2365 Marine Drive
Oakville, Ontario
Prime Location Enjoy Water Front Living, Large One Bedroom In Lower Level, Located In Coveted Bronte West. Newly Renovated, New Kitchen & Bathrooms, New Appliances, Laminate Flooring, Features Open Concept Living/dining And Kitchen. Three New Appliances, Freshly Painted Ideal Location Steps To Lake, Bronte Harbour, Shops, Restaurants And All Amenities. Includes On Parking Spot. Easy To Show Lock Box. (id:61852)
RE/MAX West Realty Inc.
211 - 10 Culinary Lane
Barrie, Ontario
Stunning Renovated Corner Unit in Bistro 6 - Culinary-Inspired Condo Living in Barrie! Welcome to this gorgeous, sun-filled corner unit featuring over $60,000 in high-end renovations and modern finishes. Located in the sought-after Bistro 6 community, this spacious 3-bedroom condo showcases 9 smooth ceilings, premium laminate flooring, pot lights, and fully upgraded bathrooms - one with a sleek glass shower enclosure. The chef-inspired kitchen is an entertainers dream, boasting deluxe cabinetry, granite countertops, modern lighting, custom shelving, and stylish fixtures. The primary bedroom offers a serene retreat, while two additional bedrooms provide flexibility for family, guests, or a home office. Enjoy the convenience of a dedicated laundry room, custom-designed closet organizers, and full swing closet doors. Step outside to a large private balcony overlooking a protected green space, complete with a gas BBQ hookup - perfect for outdoor dining and relaxation. Includes one underground and one surface parking space, plus a private locker for extra storage. Resort-style amenities include a state-of-the-art fitness center, basketball court, kids' playground, chefs kitchen/lounge, and an outdoor kitchen with pizza ovens - ideal for gatherings and entertaining. Just minutes to the Barrie South GO Station, parks, restaurants, shops, schools, and the lake! (id:61852)
Royal LePage Real Estate Services Ltd.
19 Stockdale Crescent
Richmond Hill, Ontario
First time ever on the market, this beautifully maintained home has been cherished by the original owners and sits on a rare double lot in the most coveted pocket of North Richvale. Surrounded by mature trees and award-winning landscaping, it offers over 5,000 sq.ft. of thoughtfully designed living space with modern finishes and timeless updates throughout. Featuring 4 bedrooms, 5 bathrooms, a finished walk-out basement, double car garage, and an entertainers backyard that provides both peace and privacy, this residence is truly a private sanctuary and a rare opportunity. (id:61852)
RE/MAX Noblecorp Real Estate
115 Ondrey Street
Bradford West Gwillimbury, Ontario
Welcome to 115 Ondrey Street, Nestled in The Heart of Bradford's most Mature & Peaceful Community. This Charming 3 Bedroom Bungalow (Raised) w/ Finished/Walkout Basement. Lot of Natural lights, Bright and functional open concept layout. Lot of upgrades: Stainless Steel Kitchen Appliances, Hardwood flooring( Main Floor),Stylish Railings...etc. This Charming Bungalow is Located Close to Schools, Parks & Lakes. Enjoy Easy Access to Amenities, Major Highways, Public Transit, Hospitals, Restaurants & Shopping. Don't Miss the Opportunity to Own a Simcoe County Home in the Vibrant & Growing Community of Bradford. (id:61852)
Century 21 Atria Realty Inc.
Lower - 157 Hollywood Hill Circle
Vaughan, Ontario
Welcome to this charming basement nestled in the highly sought-after Vellore Village community of Vaughan! Situated in a tranquil and welcoming neighborhood, this residence offers the ideal combination of comfort, space, and convenience. This 2-bedroom basement features a separate entrance, a renovated bathroom, private laundry, and one parking spot.Conveniently located close to schools, parks, shopping centers, public transportation, and major highways, this residence offers easy access to all amenities. Discover the convenience of a 5-minute walk to the Vellore Village Community Center, boasting a splendid 25-meter lap pool with six lanes right at your doorstep! Enjoy leisurely swims and wellness activities just steps away from your home.Take a leisurely 20-minute walk to Walmart, or explore the nearby Vellore Village Public Library just a 5-minute stroll away. For shopping enthusiasts, Vaughan Mills Shopping Center is only a 10-minute drive, while York University is accessible via a 30-minute public transit ride. Additionally, the GO Station is just a few minutes' drive away, providing convenient access to transportation. With Wonderland Amusement Park just an 8-minute drive away, endless entertainment options await.Don't miss the opportunity to call this wonderful residence your home sweet home! (id:61852)
RE/MAX West Realty Inc.
50 Drury Street
Bradford West Gwillimbury, Ontario
Bright, clean 2 Bed, 1 Bath unit with 1 Parking Spot in Bradford for Rent! Enjoy comfort and convenience in the heart of Bradford - walking distance to: grocery stores, Local restaurants & cafes. GO Station, Schools & parks. Ideal for small families, couples, or working professionals. Move in and enjoy! (id:61852)
RE/MAX Premier Inc.
71 Betony Drive
Richmond Hill, Ontario
Welcome To 71 Betony Drive. This Sun Filled 3 + 1 Beds & 4 Baths Home Is Situated In The BeautifulHighly Desired Oak Ridges Location * Premium Walkout Lot Backs Onto Ravine * Absolutely StunningBeauty * Family Friendly Neighbourhood * Combined Living/Dining W/Pot lights & Wainscotting * Eat-InKitchen W/S/S Appliances + Backsplash + Quartz Counters & Centre Island * Breakfast Area W/Walk-OutTo Yard * Open Concept Family W/Gas Fireplace * 9 Ft Ceilings & Wainscotting Throughout Main Floor, California Shutters On Main & Upper * Upper Floor Laundry * Primary Bedroom W/4Pc Ensuite & W/ICloset * Professionally Finished Lower Level Features Potlights + Kitchen + Rec Room + A 4th Bedroom+ 3 Pc Bath W/ A Possibility For A Separate Entrance * Linked By Garage Only * No Sidewalk * AmazingFamily Friendly Location - Walk To 2 Catholic/Public Elementary Schools * 12 Mins To 404, 15 Mins To 400, 8 Mins To King City Go Station * Oak Ridges Conservation, Kettles Lakes, Multiple Golf Courses, Shops. (id:61852)
Homelife Eagle Realty Inc.
2 Gallacher Avenue
Richmond Hill, Ontario
First time offered to the market since 1963, when built for original owners. This home is constructed with the potential to add a second floor with a steel structure in place from inception. Situated on a quiet street and a beautifully treed 75 x 200 ft rectangular shaped lot with lovingly curated gardens. Within walking distance of the East Humber Trail system and many amenities including with the many shops and restaurants on Yonge St. Within an hour or less drive to Toronto or take the GO train in from either the King, Gormley, or Bloomington Stations. nearby to many-top-tier schools including The country Day School, Villanova College, Seneca College, St. Andrew's College, and more. This property is undeniably special, much admired, and ready for the next owner. (id:61852)
Chestnut Park Real Estate Limited
