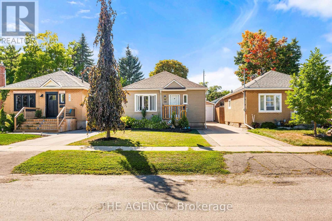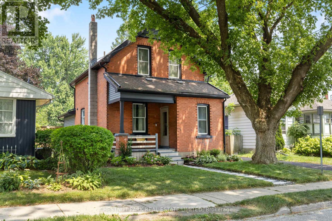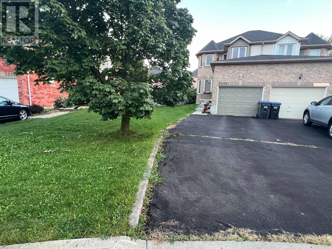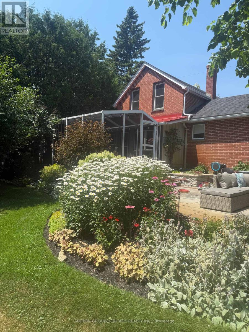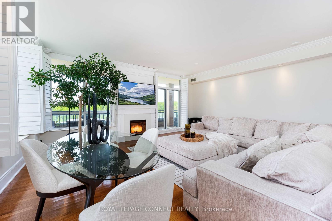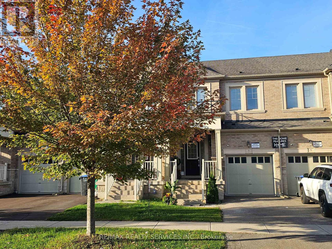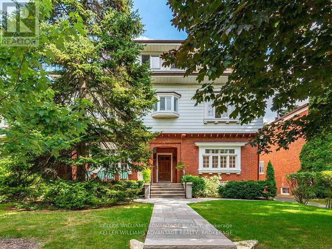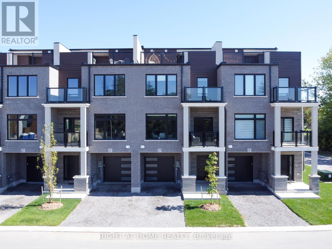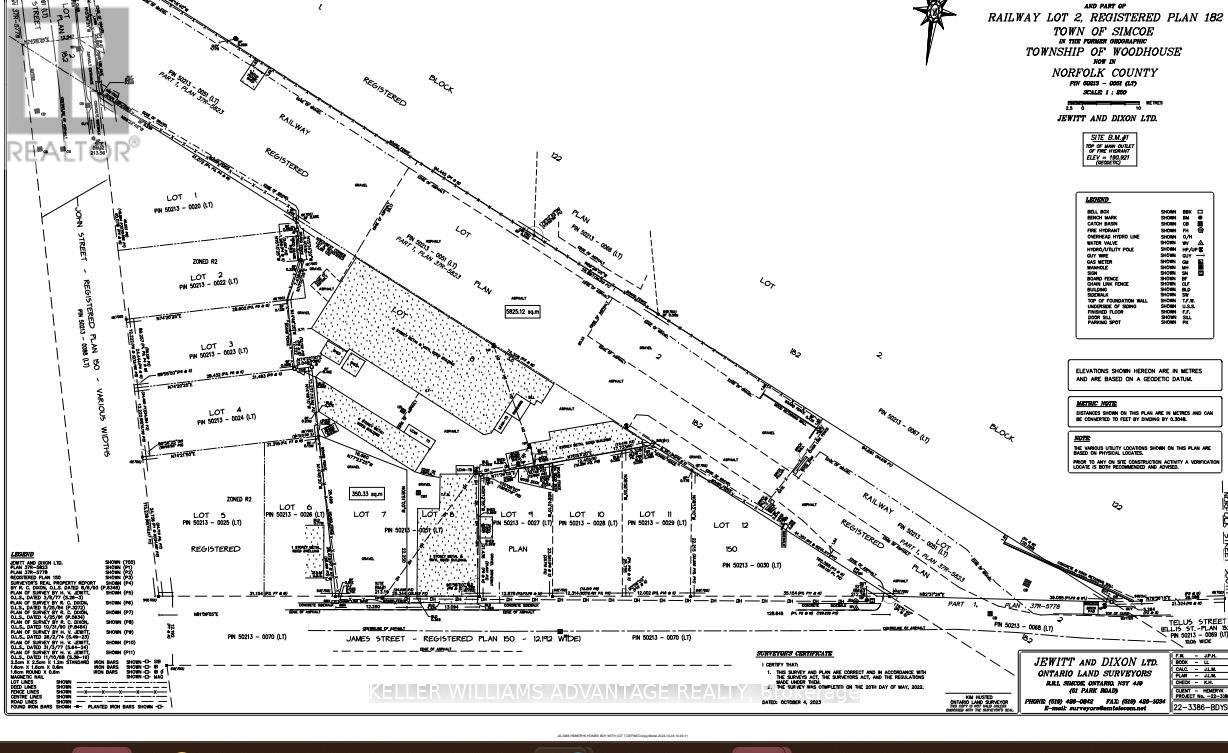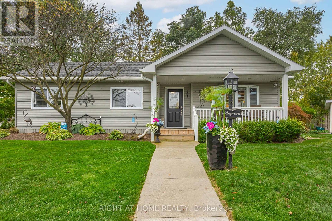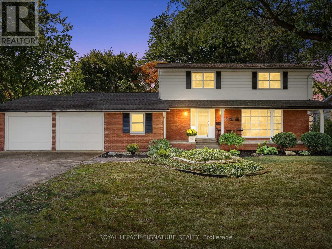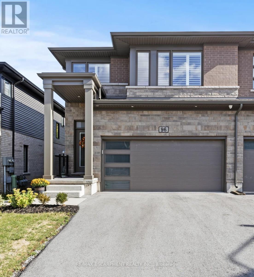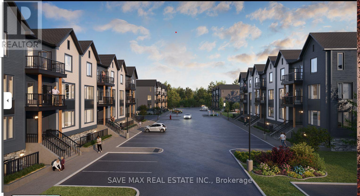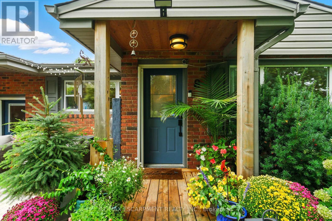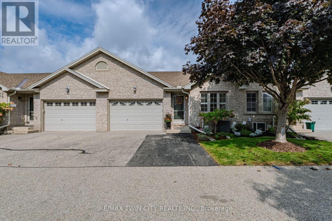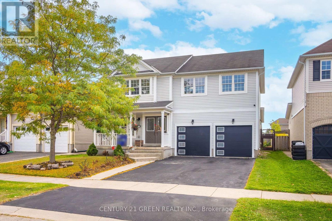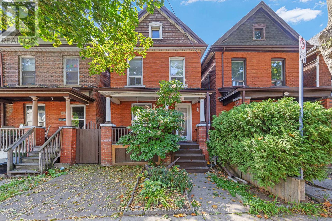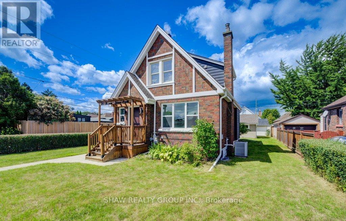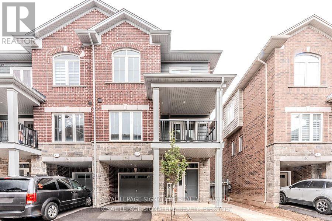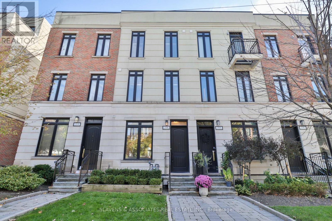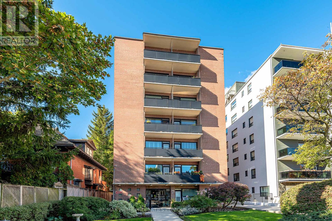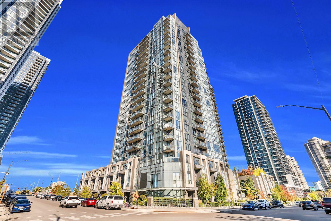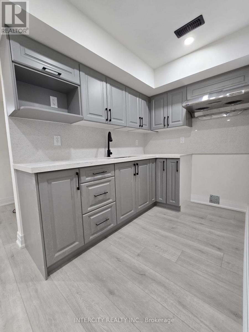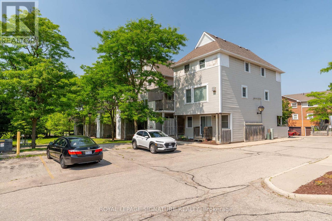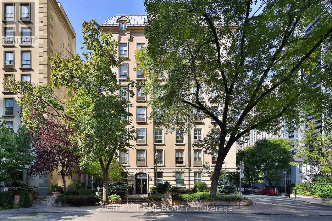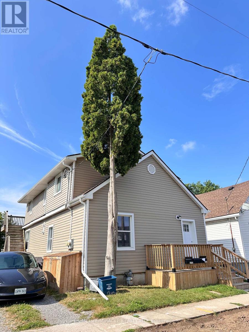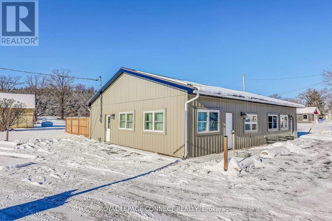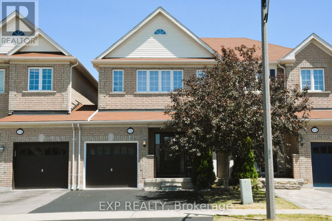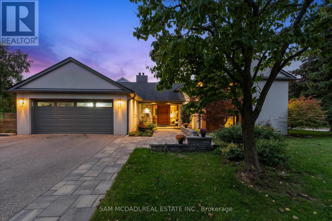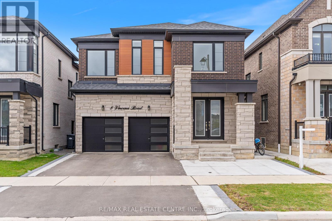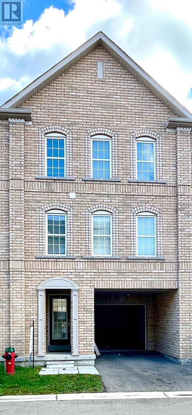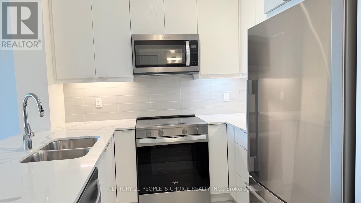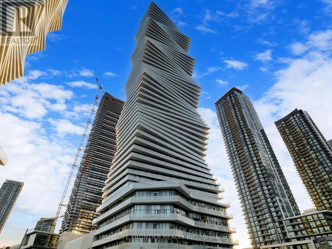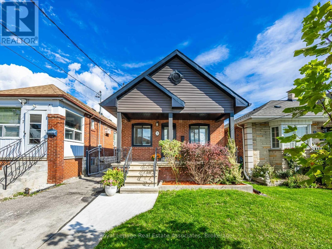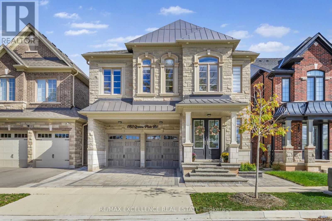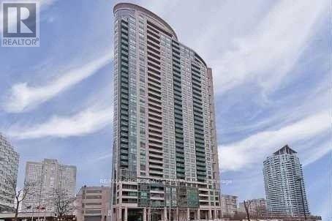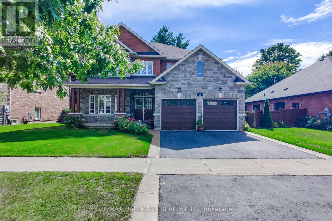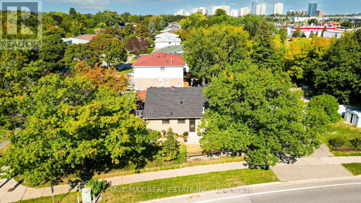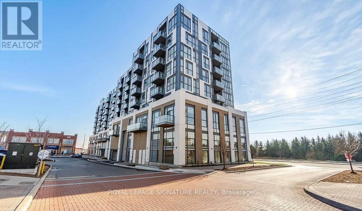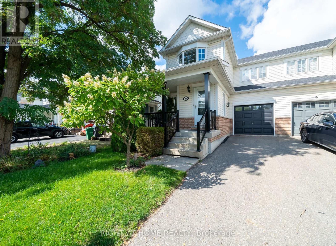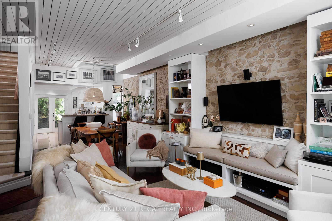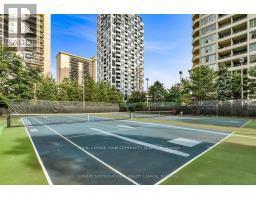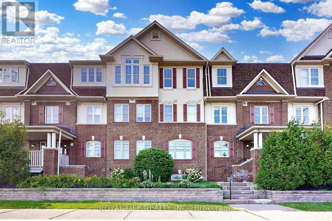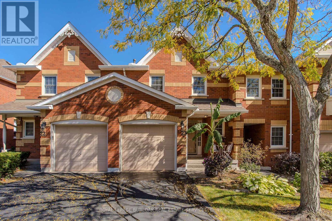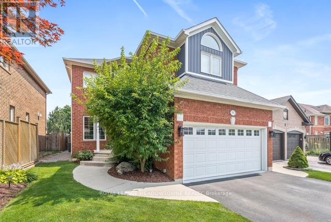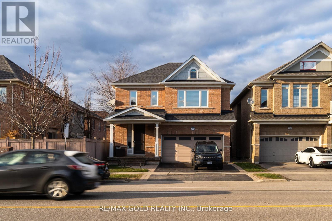291 Maple Avenue
Kitchener, Ontario
Welcome to this stunning, fully renovated bungalow in Kitcheners highly sought-after Northward neighborhood. This home has been thoughtfully updated from top to bottom. The bright, open-concept main floor features a brand-new white kitchen with granite countertops, chrome appliances, pot lights, complete with a barn door that adds a touch of farmhouse charm. The spacious main bathroom offers a luxurious retreat, complete with a freestanding tub, glass shower, and double vanity. The primary bedroom includes ensuite privilege, providing added comfort and convenience. Extensive renovations completed in the last seven years include a new kitchen, bathroom, updated wiring and plumbing, and spray foam insulation. The roof and windows were also replaced within the last eight years. The basement includes potential for a second bedroom - with the seller willing to complete the finishing work - offering added flexibility for growing families or guests. Outside, the detached single-car garage is complemented by an attached rec room with a cozy fireplace - perfect for relaxing, entertaining, or enjoying your favourite hobbies. Ideally located close to hospitals, schools, parks, Uptown Waterloo, and Downtown Kitchener, this move-in-ready home offers modern living in one of the city's most desirable neighborhoods. (id:61852)
The Agency
13 Princess Street
Stratford, Ontario
This beautifully restored red-brick 3-bedroom, 2-bathroom century home blends timeless charm with thoughtful modern updates in Stratfords coveted North Shore. Built in 1900 and lovingly maintained, it is ideal for a professional couple, first-time home buyer, or those looking to downsize into a home rich with character. Original details such as wood trim around the windows and doors, high baseboards, strip hardwood flooring, and an exposed brick wall in the family/dining area celebrate the homes heritage, while modern upgrades ensure everyday comfort. Soaring 9-ft ceilings and an updated kitchen balance style with function. A stunning 300 sq. ft. addition creates a showpiece dining room with vaulted ceiling, skylight, and French doors that open to a spacious deck perfect for entertaining. The adjoining family room offers a cozy retreat with its bay window, built-in seating, and heritage touches. Upstairs, three inviting bedrooms and a 4-piece bathroom provide comfort and relaxation. Outside, the fully fenced backyard is a private oasis surrounded by mature landscaping, while the restored garage provides versatile space for storage, a workshop, or recreation. A two-car driveway and convenient side entry complete the thoughtful layout. Just steps from the Avon River, world-renowned theatres, and downtowns vibrant restaurants and shops, this home offers not only a remarkable living space but also a lifestyle that celebrates Stratfords history, culture, and community. (id:61852)
Chestnut Park Real Estate Limited
3242 Tortola Court
Mississauga, Ontario
Welcome to this beautifully maintained 3 bedroom semi-detached home, tucked away on a quiet, family-friendly court in the heart of Meadowvale. Situated on a huge pie-shaped lot, Ideally located just minutes from Highway 401 and close to all major amenities including shopping, schools, parks, and public transit. Enjoy a beautiful extra large backyard complete with a deck, ideal for relaxing or entertaining, With its functional layout and convenient location, this home is perfect for families or investors alike. (id:61852)
Century 21 Property Zone Realty Inc.
52 Kimbark Drive
Brampton, Ontario
Welcome to 52 Kimbark Dr. A Charming Bungalow in Sought-After Northwood Park! This beautifully maintained 3+1 bedroom, 2-bath all-brick bungalow blends comfort, style, and functionality. The inviting main level features three spacious bedrooms, a 4-pc bathroom, plenty of closets for storage, and bright open living and dining areas with a large bay window. Gleaming hardwood floors flow throughout, creating warmth and character. A glass-enclosed front veranda offers a cozy year-round space to relax and enjoy the view of the front yard in every season.The finished basement with private side entrance adds excellent flexibility, offering an additional kitchen, living area, 3-pc bath, bedroom, and laundry-perfect for extended family, guests, or private use.Step outside to your own outdoor oasis on a generous 50 x 100 ft lot. The fully fenced yard features a deck, gazebo, and shed, surrounded by landscaped gardens and flowers, and backs directly onto a park ideal for quiet evenings, entertaining, or family fun. The long 6-car driveway plus single-car garage provide ample parking for residents and visitors.Located in the desirable Northwood Park neighborhood, this home is close to public and Catholic schools, shopping centers, transit, and a wide range of amenities, making it an ideal choice for families and professionals alike. 3+1 bedrooms & 2 full baths Glass-enclosed veranda & bay window Finished basement with private entrance 50 x 100 ft lot with landscaped yard, deck & gazebo 6-car driveway + garage Prime location near schools, shopping & transit Don't miss this rare opportunity to own a versatile all-brick bungalow in one of Brampton's most sought-after neighborhoods! (id:61852)
Icloud Realty Ltd.
3135 Concession 9 Road
Pickering, Ontario
Country Charm, City Convenience! Easy access to the 407, minutes to shops and restaurants, near Dufferins creek walking trails and Durham Forest. This 3 + 1 bedroom home is located in the Hamlet of Balsam on a mature 1/2 Acres lot with extensive perennial beds, pool, pool house/work shop, hot tub and more. Spacious living room, eat-in kitchen, Main floor bedroom, lower level finished room with built-in bookcase and desk has above grade windows would make a great office or bedroom. Upper level with 2 additional bedrooms and 2 pc bath. A sitting room has a cosy gas fireplace and walk out to the screened in porch which flows out to the stone patio - great for entertain. Additional features are shingles on lower roof 2025, main roof and pool shed 2021, metal roof on porch. (id:61852)
Sutton Group-Heritage Realty Inc.
403 - 1101 Leslie Street
Toronto, Ontario
*Offers Anytime!* Dare to compare! This lovely fully renovated southwest-facing corner suite offers breathtaking unobstructed and panoramic views of Sunnybrook Park & Toronto's skyline! Soak in spectacular sunsets from your expansive 213 sq ft terrace!! This open-concept layout is ideal for those who love entertaining! Featuring a beautifully renovated kitchen with luxurious GE Cafe appliances, updated bathrooms and a cozy gas fireplace. Enjoy top-tier amenities including a 24/7 concierge, indoor pool, fitness center & more. **Rarely offered 2 side by side parking spaces & 2 lockers are included** This 2 Bed, 2 Bathroom unit truly offers it all! All utilities are included in the maintenance fees. Fluffy friends are welcome! (one dog permitted, with weight limit). Conveniently located just steps to the LRT, Future Ontario Line, and top-rated schools with easy access to the DVP, 401, & Shops at Don Mills. **This is luxury living surrounded by nature with unmatched convenience** (id:61852)
Royal LePage Connect Realty
7 Lady Evelyn Crescent
Brampton, Ontario
Absolutely Gorgeous Town Home On The Mississauga Border Near Financial Dr With Hardwood T/O Main, A Modern Espresso Kitchen Cabinetry With Granite Countertops Stainless Steel Appliances Pot Lights & More Walkout From The Main Floor Great Room To A Beautiful Patio, Deck And Backyard Ideal For Family Get Togethers & Entertaining. Rich Dark Oak Staircase With Iron Pickets & Upper Hall. Enjoy The Convenience Of The Spacious Upper Level Laundry Room & 3 Large Bedrooms With Large Windows & Closets. The Master Bedroom Boasts Large Walk-In Closet & Luxurious Master En-Suite Bath With Soaker Tub & Separate Shower With Glass Enclosure. Ideal Location Close To Highways , Lion Head Golf & Country Club & Mississauga. Excellent Condition Must See!Brokerage Remarks (id:61852)
RE/MAX Realty Services Inc.
2nd Floor Unit 3 - 347 Walmer Road
Toronto, Ontario
Welcome to this beautifully updated, bright and spacious 1-Bedroom apartment in a stately, quiet Casa Loma Manor Home. Located on a peaceful dead-end street, this second-floor suite combines classic character with modern comfort and offers bright, generous rooms, great closet space and a peaceful atmosphere. New windows throughout. The Kitchen is Newly Remodeled with quartz countertops, white shaker cabinetry and a gas stove, perfect for anyone who enjoys cooking. The Renovated Bathroom features a fresh contemporary design with an illuminated mirror and an upgraded shower. A small bonus room is ideal for a home office, creative nook or large walk-in closet. Enjoy the large private backyard -- a rare oasis so close to the city! Includes Utilities and Parking! Shared Laundry is available for $25/month. Located just steps from Casa Loma and the amazing shops, restaurants and boutiques of Forest Hill Village as well as parks, places of worship and TTC. This suite is ideal for someone seeking a quiet, refined home in a beautiful neighbourhood surrounded by like-minded professionals. No Smokers. No Pets. Garage space is available for $100/month. (id:61852)
Keller Williams Advantage Realty
23 - 292 Vine Street
St. Catharines, Ontario
Available for Lease January 1st. Only 1 year old, this modern townhome is located in a highly desirable area in the North End of St. Catharines. Perfect for professionals, small families or friends looking to live together. The open-concept floor plan is designed for functionality featuring luxurious finishes, a quartz peninsula with breakfast bar, quartz countertops, stainless steel appliances, oversized windows and a main floor powder room. Head upstairs and find a primary bedroom with an ensuite bathroom, a second bedroom, and additional 4pc bathroom. Uniquely featuring an oversized PRIVATE roof-top terrace with sunset views, this townhouse is perfect for entertaining and a wonderful place to call home. Required with application: Identification, Employment Letter, Credit Report, 2 Pay Stubs. Rent includes Water, Lawn Care, Snow Removal. (id:61852)
Right At Home Realty
Lot 7 - 7 James Street
Norfolk, Ontario
This vacant residential lot offers approximately 54.67 feet of frontage and 350.33 square meters, It is located in a growing residential neighbourhood in Simcoe.T he lot is cleared, level, and ready for development. Municipal services are available at the lot line, making it an ideal site for a custom home or investment property. Lot 7 is located within walking distance to downtown Simcoe, schools, parks, and other local amenities. The area features a mix of established homes and new residential development, offering long-term value and potential .There may be potential for a single-family home or a small multi-unit dwelling, subject to local planning approvals. This is a rare chance to purchase a lot in one of Norfolk County most active growth areas. Whether you are a builder, investor, or homeowner looking to secure land at an affordable entry price, this property is well positioned to deliver strong future value. (id:61852)
Keller Williams Advantage Realty
162 Mississauga Place
South Huron, Ontario
Welcome Home! What an amazing opportunity to start the next chapter of your life in an amazing, gated community, with so many activities, you will need an additional family calendar! Your new community has so much to offer: lawn bowling, pickleball, darts, bocce ball, fitness classes and so much more. For those hot summer days, a beautiful inground pool awaits! After a busy day with all your new friends, you'll coming home to your beautiful 2 bedroom bungalow. Your new home is the definition of a turn-key home as pride of ownership can be found everywhere. Looking to unwind by the fire? Not an issue with your living room featuring a gas fireplace. Looking for a night of star-gazing? This home has that as well as youll step out to your gorgeous deck for those beautiful nights. Upgrades galore: furnace 2022, A/C 2022, ductless A/C in back room 2022, new 200 amp electrical panel 2022, owned hot water tank 2025. Last but not least, you're just 10 minutes from the beach as well as all the Grand Bend has to offer! All that this home is missing is you!!! (id:61852)
Right At Home Realty
3665 Avondale Avenue
Windsor, Ontario
THIS CHARMING TRADITIONAL TWO-STORY HOME LENDS TIMELESS CURB APPEAL WITH MODERN FAMILY COMFORT. NESTLED ON AN EXPANSIVE PICTURESQUE TREE LINED LOT THIS HOME OFFERS BOTH PRIVACY AND NATURAL BEAUTY.OVER 3500 SQ FT OF LIVING SPACE, 4 SPACIOUS BEDROOMS, BRIGHT COZY FAMILY ROOM WITH FIREPLACE IDEAL FOR RELAXING AND ENTERTAINMENT, WELL APPOINTED KITCHEN, FORMAL DINING AND LIVING ROOM. THOUGHTFULLY DESIGNED MAIN FLOOR ADDITION ENHANCES THIS HOME WITH A BRIGHT VERSATILE OFFICE AREA PERFECT FOR TODAY'S WORK-FROM-HOME LIFESTYLE, FINISHED BASEMENT WITH SEPARATE ENTRANCE EASILY CONVERTED TO IN-LAW SUITE EXTRA-LARGE BACKYARD PROVIDES PLENTY OF ROOM FOR KIDS TO PLAY, SUMMER BARBECUES AND ENDLESS FAMILY FUN WITH LOTS OF POTENTIAL TO MAKE IT YOUR OWN!WONDERFUL OPPORTUNITY TO ENJOY SPACE, COMFORT AND NATURE IN A FAMILY FRIENDLY NEIGHBOURHOOD! (id:61852)
Royal LePage Signature Realty
96 - 4552 Portage Road
Niagara Falls, Ontario
Welcome to 4552 Portage Rd, Unit 96 - a stunning, modern end-unit townhome in a prime Niagara Falls location! Built just a few years ago, this 3+1 bedroom, 3.5 bath home backs onto beautiful greenspace, offering exceptional privacy and tranquility. Fully finished from top to bottom, its move-in ready and designed to accommodate a variety of living arrangements. The separate entrance to the lower level provides the perfect setup for an in-law suite or extended family living. The professionally finished basement includes an open-concept living area with a modern kitchen, island, plenty of cabinetry and storage, and a full 4-piece bath. The main floor boasts a bright, open layout with stylish finishes, ideal for both everyday living and entertaining. Upstairs, you'll find an oversized primary suite complete with two walk-in closets and a spacious XL ensuite bath. For added convenience, the laundry is located on the upper level as well. Additional highlights include a double car garage with inside entry, ample parking, and a premium lot backing onto lush greenspace - the perfect blend of comfort, function, and location. Don't miss this incredible opportunity to own a modern home in one of Niagara Falls most desirable communities! (id:61852)
RE/MAX Escarpment Realty Inc.
311 - 708 Woolwich Street
Guelph, Ontario
Brand New, Spacious Stack Townhouse!Modern 2-storey offering abundant natural light. Over 1,000 sq. ft. of luxury living with quartz countertops, upgraded cabinetry, vinyl plank flooring, and brand-new stainless steel appliances. Features 2 spacious bedrooms, 2 full bathrooms with tiled showers, full-size washer & dryer, and 2 private balconies. Walking distance to Riverside & Exhibition Park, close to transit and shopping. Lease subject to developers approval. (id:61852)
Save Max Real Estate Inc.
8 Olive Street
Grimsby, Ontario
Beauty by the Beach! This turnkey bungalow is just steps from historic Grimsby Beach move right in and start enjoying the lifestyle youve been dreaming of. Fully renovated from top to bottom, this home sits on a spacious corner lot designed for privacy, gardening, and entertaining. The backyard is your personal oasis, complete with a deck, above-ground pool, and hot tub perfect for hosting friends and family.Inside, youll find 3+1 bedrooms and 2 beautifully updated bathrooms, a custom kitchen, and stylish light fixtures throughout. Recent upgrades include all new electrical, a freshly paved driveway, updated appliances, new interior and exterior doors, and a pool liner and pump (approx. 2 years). Plus, parking is never an issue with space for 6 cars!This one truly has it all dont miss it! Room sizes approx. & irregular. (id:61852)
RE/MAX Escarpment Realty Inc.
36 - 19 Hanlon Place
Brant, Ontario
Carefree condo living, where comfort meets convenience in the one and only Paris, Ontario! This bright, spacious townhome is minutes from the 403, various amenities, walking trails, the downtown core, schools, and parks. Feel the warm fuzzies from the moment you walk into this charming, open concept bungalow offering 3 bedrooms, 2 full bathrooms, main floor laundry, and a finished basement. Enter through the 1.5 car garage access ramp or the front entrance that offers an ultra-wide hallway leading you to the heart of the main level encompassed by upscale cathedral ceilings that overlook beautifully manicured green space with a private deck. Enjoy your morning coffee in peace or barbecue your favourite meal with the natural gas hookup. Prefer cooking indoors but still want to cook with gas? You can! The generously sized kitchen also has a natural gas hookup ready for your own stove range and under cabinet lighting. The durable ceramic floors flow from the kitchen into the mudroom and bathroom; the perfect choice for high traffic areas. Make your way to the main level bedrooms that boast California shutters and ample closet space. Head down to lower level where you will find the large rec room accompanied with a cozy gas fireplace, a dedicated floor-to-ceiling storage room, a second bathroom, and a third bedroom with a walk-in closet. The utility room has a UV filter on the furnace, an air exchanger, central vac, and can be used for additional storage or a workshop. The space is incredibly versatile and has endless possibilities - live comfortably as a single family or multi-generational without a fuss! Recent professional updates include new LED lighting, freshly cleaned carpets and home, and a fully painted basement. Don't miss out on this fabulous opportunity to live in the prettiest town in Canada and book your private showing today! (id:61852)
RE/MAX Twin City Realty Inc.
110 Hunter Way
Brantford, Ontario
Discover exceptional value in the highly sought-after "West Brant" area with this impressive double-car detached home, situated on a massive 46.1 x 125.5 foot deep lot. This spacious residence is perfect for growing families, offering a versatile layout and abundant room for both living and entertaining. The home features a beautifully finished basement with a large recreation room and a convenient 2-piece washroom, providing excellent additional space. Upstairs, you will find three generous bedrooms plus an open loft on the second floor-an ideal flexible space that can easily be converted into a fourth bedroom, a perfect home office, or a quiet study nook to suite your needs. This luxurious master suite is a true retreat, complete with a spacious walk-in closet and an elegant 5-piece ensuite bathroom. The main floor is designed for modern living with clearly defined separate living and dining rooms, alonside a comfortable family room. Practicality is ensured with main floor laundry and direct access to the garage. Brand new stove dishwasher and fridge will be installed with in next two weeks. (id:61852)
Century 21 Green Realty Inc.
100 Case Street
Hamilton, Ontario
Welcome to this charming 2-storey home offering a thoughtfully upgraded kitchen and inviting living spaces. The renovated kitchen is a true highlight, featuring solid wood soft-close cabinetry, stylish glass backsplash, 5-burner gas stove, reframed walls, vaulted ceilings, and skylights that flood the space with natural light. The open-concept living and dining areas flow seamlessly to the kitchen, creating the perfect setting for both everyday living and entertaining. The main floor boasts upgraded subfloors with laminate flooring throughout, plus the rare convenience of a 2-piece powder room. French doors off the kitchen lead to a private, fenced yard with multiple patio areas and beautifully maintained perennial gardens, evoking the feel of a classic English garden. Additional features include 2 rare parking spots, a covered front porch with ample seating space, 100-amp service with an additional 100-amp pony panel for the kitchen and exterior areas, and a sump pump vented to the backyard. The lower level provides plenty of storage and a bonus room that can be finished to suit your needs. Updates include roof (2012), copper wiring with circuit breaker panel, and more. Conveniently located within walking distance to Hamilton Stadium, schools, shopping, public transit, and just minutes to Hamilton General Hospital. (id:61852)
Royal LePage Realty Plus Oakville
28 Barons Avenue S
Hamilton, Ontario
Welcome to this beautifully maintained corner-lot home that truly breathes pride of ownership. From the carefully manicured hedges that frame the property to the thoughtful updates throughout, every detail has been designed with care and attention. This fully brick 5-bedroom, 3-bath home offers the perfect blend of character, functionality, and modern upgrades. The Top 5 Reasons to Love this Home Include: 1. IN LAW SUITE: in-law suite featuring 2 bedrooms, a private side entrance, and its own washer and dryerperfect for independent living. In addition, theres a washer and dryer rough-in conveniently located on the main floor near the front entrance, making it simple to set up a second laundry space. 2. FUNCTIONAL AND UNIQUE LAYOUT: With 5 bedrooms and 3 full bathrooms (one on each level), including a main floor bedroom and bath, this home offers unmatched flexibility. The apartment-style basement with separate entrance creates in-law suite potential. 3. MOVE IN READY: From the updated floors, trim, and baseboards to updated bathrooms, quartz counters, porches, every detail has been refreshed. 4. DETACHED GARAGE AND AMPLE PARKING: Enjoy the convenience of a separate garage, plus 2 private parking spots. A standout feature and rare find for the area is the abundance of street parking off the side to make sure your guests are never struggling to find a spot when visiting. 5. IDEAL MULTIGENERATIONAL HOME IN A PRIME LOCATION: Whether for extended family or those who want private living spaces under one roof, the setup is perfect for multigenerational living. Plus, youre a quick drive to the Red Hill access, Eastgate Mall, and major highways (QEW, 403, 407), with trails, Confederation Park, and the waterfront nearby. Were excited to share this incredible home with you and cant wait for you to see it in person! (id:61852)
Shaw Realty Group Inc.
149 - 677 Park Road N
Brantford, Ontario
Welcome to this charming low-rise condo Townhome at 677 Park Rd N, in the heart of Brantford! This spacious unit features **2+1 bedrooms**( Den can be used as a Third Room) and **3 washrooms**, offering the perfect combination of comfort and convenience. The Main Level Offers you a Desirable Layout with an Open Concept Great room , Dining and Kitchen, a 2 piece Power Room and a Walkout to a Covered Terrace. 2nd Floor Offers 2 Spacious Bedrooms and a Den & Laundry. Located in a sought-after neighborhood, this condo provides easy access to shopping, dining, schools. Whether you're a first-time buyer, downsizing, or looking for a fantastic investment opportunity, this home is ready for you to move in and enjoy. Don't miss out schedule your private showing today! (id:61852)
Royal LePage Signature Realty
51b Burnaby Boulevard
Toronto, Ontario
Location, Location, Location! Discover this sophisticated 4-storey freehold townhome offering 2,341 sq. ft. of interior living plus 420 sq. ft. of private outdoor space, perfectly situated in the heart of the Avenue Rd & Eglinton area. Meticulously maintained with over $60K in recent upgrades (see upgrade sheet), this home showcases exquisite designer finishes wide plank hardwood floors, quartz and marble accents, oversized windows and glass doors that fill the home with natural light, and custom built-ins for elevated style and organization. The main floor boasts 10-foot ceilings and features a private south-facing terrace with a BBQ hookup, ideal for entertaining or relaxing outdoors. The second and third floors feature 9-foot ceilings, enhancing the homes bright, spacious atmosphere. The primary suite offers two large walk-in closets, complemented by thoughtful storage solutions throughout. Designed for ultimate convenience, this residence includes a private elevator and an underground enclosed garage with visitor parking. Enjoy 420 sq. ft. of private outdoor living, including the main floor terrace, a rooftop lounge with breathtaking city and CN Tower views ideal for entertaining, and a peaceful north terrace, perfect for morning coffee or quiet retreat. Located near top private schools; Branksome Hall, Blyth Academy, Havergal College, UCC and excellent public schools including North Prep, Glenview, and North Toronto Collegiate, this home combines luxury, comfort, and practicality. Steps to the upcoming LRT, parks, the Beltline Trail, and a vibrant selection of shops, restaurants, and spas. Nothing to do, just move in and enjoy a turnkey lifestyle in one of Toronto's most sought-after communities. (id:61852)
Slavens & Associates Real Estate Inc.
303 - 78 Warren Road
Toronto, Ontario
Where Forest Hill meets Casa Loma! Steps to the St. Clair streetcar, walk to Forest Hill Village, Nordheimer Ravine, Loblaws, St, Clair West Subway Station, Winston Churchill Park and Timothy EatonMemorial Church. Spacious, and quiet south facing 1 bedroom, 1 bathroom suite overlooking the mature neighbourhood trees. Open concept living and dining room, large primary bedroom, efficient galley kitchen, open balcony, four piece washroom. This is a co-ownership building (not a co-op.) No Board approval required. Maintenance fee includes property tax and laundry. (id:61852)
RE/MAX Prime Properties - Unique Group
1811 - 5033 Four Springs Avenue
Mississauga, Ontario
Welcome to this stunning 1 Bedroom + Den suite at Amber Condos by Pinnacle Uptown, perfectly nestled in the heart of Mississauga's vibrant Uptown community. This contemporary residence showcases breathtaking, unobstructed southwest views through floor-to-ceiling windows that fill the home with abundant natural light. The spacious open-concept layout is enhanced by 9-foot ceilings and sleek laminate flooring throughout. The modern kitchen features stainless steel appliances, elegant quartz countertops, and ample cabinetry - ideal for those who love to cook and entertain. The versatile den offers the perfect space for a home office, reading nook, or creative studio. The bright primary bedroom includes a well-designed closet for generous storage. Enjoy added convenience with a dedicated parking space and a storage locker. Located just steps from Square One, top restaurants, banks, and public transit, with easy access to Highways 403, 407, and 401 - this exceptional suite blends modern luxury with urban convenience. (id:61852)
Royal LePage Signature Realty
Basement - 181 Forestwalk Street
Kitchener, Ontario
Welcome to newly built never lived in basement available for Lease. Nestled in a serene neighbourhood this spacious basement features two bedrooms and one bathroom. It offers ample space for a small family or professional/s seeking a comfortable living environment. The upgraded kitchen comes with stainless steel appliances. The laundry is ensuite and there is extra storage space to cater to your additional storage needs. Basement tenant is responsible for 30% of the utilities. 1 car parking available. Book your showing today. Looking for a AAA tenant with good credit score. (id:61852)
Intercity Realty Inc.
55 - 461 Beechwood Place
Waterloo, Ontario
Freshly Painted 2-Bed, 2-Bath End Unit Condo Townhouse in Waterloo. Step Into This Freshly Painted And Move-In-Ready 2-Bedroom, 2-Bathroom Condo Townhouse, Offering Approximately 950 Sq Ft Of Thoughtfully Designed Living Space In One Of Waterloos Most Convenient Locations. This Bright And Welcoming Home Features An Open-Concept Living And Dining Area, A Functional Kitchen With A Newer Fridge, And The Added Bonus Of In-Suite Laundry With A Newer Washer & Dryer. The Second Bedroom And Full Bath Offer Flexibility For Families, Guests, Or A Home Office Setup. Located Close To Universities, Tech Companies, Shopping, Public Transit, And Parks, This Home Offers A Balanced Lifestyle Of Comfort And Accessibility! (id:61852)
Royal LePage Signature Realty
801 - 80 Charles Street E
Toronto, Ontario
Penthouse Living at the Waldorf Astoria Lofts! Once the Waldorf Astoria Hotel, this boutique residence blends historic charm with modern city living, where opportunities to own are rare. This 2-storey, 1,410sf corner penthouse was fully renovated in 2019, pairing open, sun-filled spaces with timeless design. Floor to ceiling windows frame sweeping southern skyline views, accented by wide-plank English oak floors.The main level features a modern kitchen with sleek stone counters, full-height backsplash and newer stainless steel appliances, as well as Bosch stackable washer/dryer. Youll also find a powder room, newly installed pot-lights throughout and custom bookshelves to complete the main living space.Upstairs, the oversized primary retreat offers custom built-ins and a spa inspired semi-ensuite, while a spacious second bedroom provides flexibility for guests and a home office, with abundant closet space. Secure underground parking, a private locker, and access to a landscaped green courtyard complete the offering - a private oasis in the heart of the city. Pet-friendly and ideally located just steps from Yonge & Bloor subway, the Waldorf Astoria Lofts is a truly distinctive address. Maintenance fees include all utilities. (id:61852)
Right At Home Realty
Main - 7 Josephine Street
St. Catharines, Ontario
**one month rent free if leased before November 1st,2025.**This charming ground-floor 2-bedroom, 1-bathroom unit at 7 Josephine St in St. Catharines offers comfortable living with two dedicated parking spots and in-unit laundry hookups. The bright, well-maintained space features large windows, a modern 4-piece bathroom, and easy private entry. Located in the sought-after Burgoyne neighborhood, you're just a 5-minute walk to scenic Burgoyne Woods (with trails and a seasonal pool) and a short stroll to local favorites like Beechwood Donuts and The Works burger joint. The area boasts excellent schools, including St. David Catholic Elementary, and quick access to the QEW for Niagara or Toronto commutes. Ideal for professionals, students, or small families, this unit provides a quiet, smoke-free environment in one of St. Catharines' most convenient and family-oriented communities-just 10 minutes from Brock University and the vibrant downtown core with its farmers' market and performing arts centre. (id:61852)
Homelife/miracle Realty Ltd
122 Latta Drive
Belleville, Ontario
Rare Commercial Opportunity with Residential Component! This is a one-of-a-kind property that offers a perfect blend of business and living space. Fully rented and generating over $46,000 annually currently. Vacant possession is also available if needed and would suit contractors, landscaping companies, or anyone seeking a property with ample parking, outdoor storage, and excellent highway exposure. The C4 zoning allows for a variety of uses, making it a versatile choice for businesses or entrepreneurs. Both the commercial and residential units have been extensively updated, providing modern functionality and appeal. The residential component not only offers a comfortable living space but could also be rented for additional income, making it easy to operate your business on the commercial side while collecting rent from the apartment. This is an exceptional opportunity to secure a property that offers location, income potential, and flexibility. **EXTRAS** Furnace and AC (2019), Septic (2016), Storage Barn (id:61852)
Royal LePage Connect Realty
116 Goldham Way
Halton Hills, Ontario
This stunning freehold with $0 condo-fees townhome in a prime Georgetown location offers unparalleled convenience and comfort with no maintenance fees and a thoughtfully designed layout. Step inside and discover generous sized rooms throughout, creating an airy and inviting atmosphere on the main floor and finished basement. The upper level boasts convenient laundry, while the fully finished basement, complete with a 3-piece washroom, provides versatile extra living space. Outside, enjoy a, fenced backyard with a patio, perfect for entertaining or relaxing, and the added convenience of direct garage access to the backyard. Parking is a breeze with a single-car garage and a 2-car side-by-side driveway. This meticulously maintained home reflects true pride of ownership and is ideally situated just minutes from the 401, 407, walking distance from shopping, places of worship, parks, and top-rated schools. Fridge and stove have knock-knock function to turn on the light by tapping on the glass. The hot water tank is owned and 1 year old. Furnace is from 2010. Front door has been upgraded in 2025. The house has been recently painted in neutral colours. Patio is made from composite material making it kid-safe, durable and maintenance free. This truly turn-key property is ready for you to move in and enjoy. Seize this opportunity! (id:61852)
Exp Realty
2480 Parmeer Drive
Mississauga, Ontario
An absolute showstopper. Fully Renovated, Energy-Efficient home in Prime Mississauga Location!Over $300,000 in upgrades in this stunning 4+1 bedroom side-split home on a premium 71x117 ft lot. Unique half-floor layout enhances openness and flow. Professionally renovated top-to-bottom with no expense spared: all joists doubled and levelled, new PEX plumbing, new roof with ice shield, ridge vents, soffits, and drip edge. Brand new high-efficiency furnace + heat pump/AC (2024).Energy efficiency is unmatched: upgraded batt + attic insulation, full lower-level spray foam, 2 Styrofoam-stucco exterior, and 6mil vapor barrier. Enjoy tons of natural light from oversized custom windows with built-in sun shades, blackout blinds, and retractable screenslifetime warranty included!Designer 20x10 ft kitchen with pro appliances incl. Bertazzoni 36 gas range, 8 quartz waterfall island, and extra-deep counters. Spacious living areas with Acacia hardwood flooring and NuHeat heated bathroom floors. Finished basement ideal for in-laws and extended family. Backyard oasis: south-facing, private, with mature trees, gorgeous lighting, and room for a pool. Oversized garage with 20A circuits for pro tools. Five-car parking. Custom walnut cabinetry, solid-core interior doors, smart home features (Ecobee thermostat, Wi-Fi light switches), and elegant sunken living room. Convenient Side Entrance from Laundry Room, Offers easy access to outside and provides great potential for a secondary kitchen or in-law suite setup. Ideal for multi-generational living or future rental income. Located in a prestigious, park-filled neighbourhood near top-rated schools (2-min walk), UTM (5-min drive), Credit Valley Golf Club, GO stations, and all amenities.A truly one-of-a-kind home offering exceptional comfort, craftsmanship, and style! Detailed list of upgrades has been attached to the listing. (id:61852)
Sam Mcdadi Real Estate Inc.
8 Vincena Road
Caledon, Ontario
An Absolute Show Stopper Approx 3000 Sq Ft Upstairs Premium Modern Elevation Detached Built With 2 Separate Basement Rental Apartments With 2 Separate Entrances Generating $2800 Income!! This House Offers 9 Ft Ceiling Throughout The House On Main & Second & In Basement As Well Floor Shows The Perfect Blend Of Luxury & Practicality!! Tons Of Natural Light & Upgrades Includes "Legal Basement Apartment, Hardwood Floors On The Main Floor, Upgraded Kitchen Is a Chef's Delight Featuring Granite Countertops, Stainless Steel High End Appliances, Upgraded Cabinets & Lots Of Pantry Space. Great Size 4 Bedrooms Plus 3 Full Washrooms Upstairs!! Laundry On Second Floor, Walk In Closet!! Master Suite Is A Serene Retreat, Luxurious En- Suite Bathroom W/ 2 Sinks & Huge Closets Offering A Spa Like Experience!! No Expenses Spared Upgraded Floors, Granite Counters, Upgraded Garage Doors, Upgraded Entrance Door, Upgraded Light Fixtures, 9 Ft Ceiling On Main & Upgraded 9 Ft On Second Floor & In Basement, 200 Amp!! Must See!! (id:61852)
RE/MAX Real Estate Centre Inc.
91 - 2280 Baronwood Drive
Oakville, Ontario
Discover this beautifully maintained freehold townhouse, designed with an open-concept layout that blends style with functionality. Offering 3 spacious bedrooms and 3 modern bathrooms, this home is filled with natural light and embraces the essence of Canadian living. Enjoy the versatility of a fully finished walkout to backyard basement, perfect for entertaining, a home office, or a fitness space. The built-in garage with direct access to the main floor adds everyday convenience. Nestled within walking distance to top-ranked schools (Captain R. Wilson, St. Joan of Arc, Garth Webb, and Holy Trinity), and just steps from local amenities including Starbucks, TD Bank, shops, and dining, this location offers the best of family living. Outdoor enthusiasts will love being close to Bronte Provincial Park, scenic creeks, and nature trails. Commuting is effortless with quick access to the QEW, Hwy 407, Bronte GO Station, and Oakville Trafalgar Hospital. This home is the perfect balance of comfort, convenience, and community living. Available Furnished or Non-Furnished Tenant to pay Hydro, Water, Gas and Hot water rental Move in and make it yours today (id:61852)
Right At Home Realty
1907 - 15 Watergarden Drive
Mississauga, Ontario
Location --Unit 1907 at 15 Watergarden, Mississauga: a brand new never lived stunning 1 +1 -bedroom 1-bathroom with parking & Locker --a heaven that redefines up scale living. This beautifully designed condo boasts expansive living spaces adorned with floor-to-ceiling windows, inviting an abundance of natural light and offering breath taking views of the cityscape. primary bedroom is a sanctuary of comfort and featuring an ensuite for a dded privacy and luxury. The additional den space presents a versatile area, ideal for a home office or a cozy reading nook. Located in one of Mississauga's most sought-after neighborhoods, residents enjoy premium amenities, including a fully equipped fitness center, serene garden spaces,and an elegant party room. Just moments away from vibrant shopping, gourmet dining, and lush parks and with easy access to transit and highways. No Smoking. (id:61852)
Century 21 People's Choice Realty Inc.
4506 - 3900 Confederation Parkway
Mississauga, Ontario
* Award Winning Luxurios M City! * Located Heart & Core of City! * Close to; UTM, Major Highway & Public Transit * Steps to Square One & All Kinds of Entertainment! * Resort- Like Premium & Spectacular Amenities; Outdoor Swimming Pool, Rooftop Skating Rink, Outdoor Dining Lounges with BBQs, Fitness Centre & More! * High-Grade Interior with Open Concept Layout! * Artistic Designed Ceiling with Floor to Ceiling Window * 2nd Parking Space! ( Paid $50K!) * Motivated Seller! * Golden Chance for a Great Deal! (id:61852)
Homelife Frontier Realty Inc.
5 Little Boulevard
Toronto, Ontario
This stunning home combines modern curb appeal with versatile living space, perfect for growing families or investors. The upper level features a fully renovated space with a showcase fireplace adorned in stylish herringbone tile, a formal dining area for a full-size table, and a gorgeous kitchen with a centre island that creates distinct zones while maintaining an open concept. Three spacious bedrooms and a brand-new washroom with luxurious finishes complete the upper level. Step outside to a brand-new deck and a fenced backyard, ideal for entertaining or relaxing in privacy. The lower level offers a spacious basement apartment with a separate entrance, above-grade windows, two full bathrooms, two extra-large bedrooms each with walk-in closets, plus a living room, kitchen area, and den. Additional highlights include an insulated, heated garage for year-round convenience. Move in and start enjoying the lifestyle and income potential immediately. Located in a vibrant, community-focused neighbourhood near top-rated schools and just steps from the TTC, this home also offers easy access to the subway and the future Eglinton Crosstown LRT. The nearby Caledonia GO Stop (coming soon!) will provide a rare direct connection to Union Station, making downtown commutes simple. With major developments like the Hullmark Beltline just blocks away and a wave of new residential towers planned, this area is poised for significant growth, bringing enhanced amenities and lifestyle opportunities. Residents will enjoy the Kay Gardner Trail, great local restaurants, and the strong investment potential that comes with a neighbourhood on the rise. (id:61852)
Royal LePage Real Estate Associates
1183 Queens Plate Road W
Oakville, Ontario
Nestled on a quiet cul-de-sac in one of Canada's most desirable communities, this stunning home blends timeless luxury with thoughtful design. Here, your lifestyle unfolds effortlessly-morning walks through tree-lined streets, golf weekends at Deerfield Golf Club, Family picnics by Lake Ontario's scenic parks and marinas, and evenings exploring nearby restaurants, boutiques, and recreation centres. With top-rated schools and quick access to Bronte GO station, HWY 407, QEW, and 403, every convenience is at your doorstep. Step Through the natural stone entrance into a breathtaking open layout where the sophistication and comfort meet. The main floor features 12-foot ceilings, a formal living room, and an inviting family room anchored by a modern fireplace overlooking the landscaped backyard. The open concept kitchen features custom full-height cabinetry with glass inserts, offering a stylish space to showcase your creativity and a seamless flow ideal for entertaining or family gatherings. A mudroom with side entry through garage and built-in storage adds everyday ease. The garage is finished with epoxy flooring and includes an EV charger. Upstairs, four beautifully appointed bedrooms await with 9 and 11 foot high ceiling. The primary suite is a serene retreat with double-door entry, his and her walk in closet, a luxurious 5-piece ensuite, and a separate marble-topped makeup counter for added indulgence. Bedrooms 2 and 3 each feature 4-piece ensuites and spacious walk-in-closets, while the bedroom 4 includes it's own 4-piece ensuite and a double closet. A bright, private office completes the upper level-ideal for remote work or quiet reflection. The backyard is a private oasis, perfect for outdoor living, featuring a gas hookup for BBQs or an outdoor kitchen, framed by a modern composite fence. Beautiful Landscaping, accent lightning, and exterior pot lights create a warm evening ambiance-the perfect setting for relaxation or entertaining under the stars. (id:61852)
RE/MAX Excellence Real Estate
2708 - 208 Enfield Place
Mississauga, Ontario
Beautiful & bright freshly painted corner unit in the heart of Mississauga! Features brand new flooring throughout, open-concept living & dining with walkouts to balcony from both living room & kitchen. Two spacious bedrooms & two full baths. Steps to Square One, transit, shopping, dining & entertainment, with easy access to Hwy 403 & 401. Perfect blend of comfort, convenience & lifestyle! (id:61852)
RE/MAX Crossroads Realty Inc.
33 Borland Crescent
Caledon, Ontario
Stunning 4-Bedroom, 4-Bath Home Backing onto Mature Trees in sought-after Caledon East. Welcometo this beautifully maintained Queens Plate model by Oxford Homes, offering 3,420 sq ft ofthoughtfully designed living space. Nestled on a premium lot in a quiet, family-friendlyneighbourhood just steps from a parkette, this home combines privacy, elegance, andfunctionality. Highlights: Backs onto mature trees for ultimate privacy & scenic views. Freshlypainted(August 2025) w/ brand new S/S stove and fridge (August 2025). New double garagedoors(2024). 9-foot ceilings on main floor. Pot lights, hardwood flooring, & a gas fireplace inthe Great Room. The kitchen features extended cabinetry w/ crown moulding, creating asophisticated and timeless look. Open to the breakfast area & Great Room, its perfect for bothentertaining & everyday family life. Lots of windows throughout the home flood the space withnatural light. A private main floor den w/ double doors & large windows offers flexibility foruse as a home office, formal living room, or playroom. The open spiral staircase elegantlyconnects the second floor to the basement. Main floor laundry room includes front-loadingwasher & dryer. Upstairs Features: Spacious Primary Bedroom w/ double door entry, smoothceilings, walk-in closet, & tranquil views of mature trees. Spacious 5-piece Ensuite w/ doublesinks, a jacuzzi tub, & walk-in shower. 4th Bedroom w/ 2 double closets, smooth ceilings, & aprivate 4-piece ensuite. 2nd & 3rd Bedrooms share a convenient Jack & Jill 4-piece bathroom.Backyard Oasis: Enjoy ultimate privacy w/ your tree-lined view. An above-ground pool(2021) & agazeboideal for summer relaxation & entertaining. If preferred, the sellers are open toremoving the pool and equipment upon request. Dont miss your chance to own this exceptionalfamily homeschedule your private viewing today! (id:61852)
RE/MAX Hallmark Realty Ltd.
93 Archdekin Drive
Brampton, Ontario
A Rare Opportunity in Brampton's Coveted Madoc Community! This south-facing semi-detached gem is more than just a home--its a lifestyle. Flooded with natural light, the 3+1 bedroom residence seamlessly blends modern design with comfort. Enter the open-concept kitchen, B/I Appliances ,complete with quartz countertops, a backsplash, and soft-closing cabinets, flowing effortlessly into the expansive living and dining areas--perfect for entertaining family and friends. laundry at main floor. The finished basement offers a private in-law suite or rental potential, featuring a bedroom ,Closet, washroom, and versatile family room. Set on a 46.85 x 150 ft lot with no rear neighbors and a corner lot, the fully fenced front and backyard is your private oasis for summer BBQs, play, and relaxation. Recent high-quality upgrades include a new roof (2024), fully renovated 4pc bathroom, New pot lights, freshly painted, and new window blinds (2025),New doors, New Stairs . Enjoy your morning coffee on the private front porch, park four cars in the spacious driveway, and take advantage of a prime location near top schools(Gordon Graydon Sr. Public School , H. F. Loughlin Public School, Father C W Sullivan School), Century Gardens Rec Centre, And Shopping Hubs Like Bramalea City Centre & Centennial Mall, big commercial plazas, recreation, and easy access to 401, 407, 410, and the airport. "Some see a house -Where others see a rare opportunity to own a home where style, space, and location converge". Don't miss this opportunity! (id:61852)
Save Max Real Estate Inc.
718 - 509 Dundas Street
Oakville, Ontario
Stunning 2 Bedroom + Den, 2 Bathroom Corner Suite in one of Oakvilles Newest And Most Sought-After Condominium Buildings. This Luxury Upgraded Unit Offers A Bright Open-Concept Layout With Floor-To-Ceiling Windows, Premium Finishes, And Modern Design Throughout.The Contemporary Kitchen Features Quartz Countertops, Stainless Steel Appliances, And Elegant Cabinetry. Spacious Living And Dining Area With Abundant Natural Light Perfect For Entertaining. Primary Bedroom With 4-Piece Ensuite And Ample Closet Space. Generous Second Bedroom Plus A Versatile Den Ideal For A Home Office.Enjoy The Convenience Of One Underground Parking Space, 24-hour Concierge, And Access To First-Class Building Amenities. Prime Oakville Location Steps To Shops, Restaurants, Parks, And Transit, With Quick Access To Major Highways And Top-Rated Schools.Perfect For Professionals Or Families Seeking Upscale Living In A Vibrant, Convenient Neighbourhood! (id:61852)
Royal LePage Signature Realty
39 Viceroy Crescent
Brampton, Ontario
First Time On Market! Many Upgrades! Stunning semi-detached home located in one of Bramptons most desirable and family-friendly neighbourhoods. Featuring one of the best layouts in the area, this home offers a perfect blend of style, comfort, and functionality. Beautiful large porch with a new black railings. Recently renovated in 2025, the home showcases new white oak wide-board engineered hardwood floors throughout the main and second levels, a custom solid oak staircase with modern iron spindles, new toilets, and a newer roof (2023) Home Entirely painted in 2025. Enjoy peace of mind with a new hot water tank and many other thoughtful updates. The main floor features a bright open-concept living and dining area, ideal for entertaining or family gatherings. Upstairs, you'll find spacious bedrooms, including a primary suite with a large walk-in closet. The finished basement offers additional living space complete with laminate flooring and pot lights perfect for a recreation room, home office, or guest area. The property also provides potential to expand the driveway for an extra parking. Amazing commute with short distance to parks, schools and shopping. Easy access to hwy 410. This home truly reflects pride of ownership! Throughout spotless, well-maintained, and move-in ready! (id:61852)
Right At Home Realty
723 Durie Street
Toronto, Ontario
There's absolutely nothing like this Durie Street home full of character and style! From the moment you step inside this Victorian-meets-modern architectural masterpiece, you'll be captivated by its charm and craftsmanship. The living room features a stunning hand-painted wall designed to resemble authentic French stonework, complemented by custom cabinetry, pot lights, and a shiplap ceiling for a warm, inviting touch. A skylight above the atrium fills the main floor with natural light, enhancing the open-concept layout. The dining area flows seamlessly into a galley-style kitchen with coffered ceilings, white cabinetry, stainless steel appliances including a gas stove, and granite countertops. Through French double doors, step into your own urban oasis, a beautifully landscaped back garden with interlocking brick, the first outdoor living room is enclosed with a pergola covered in greenery perfect for shade sitting. Continue through the garden to the second outdoor living room catching the late afternoon sun. The third-floor primary bedroom loft is a true retreat, featuring a skylight and unique architectural details that blend effortlessly with the homes character. The finished lower level offers a gorgeous guest suite with pot lights, a well-appointed laundry room, and storage beyond your wildest dreams-yes, real storage space in the city! This Durie Street home is truly one-of-a-kind where historic charm meets thoughtful modern design. (id:61852)
Century 21 Regal Realty Inc.
811 - 80 Quebec Avenue
Toronto, Ontario
Top Floor corner unit 3 bedroom , 2 full bathrooms, bright fully renovated unit in Prestigious High Park Community . white kitchen with stainless steel appliances Spacious with 3 walk outs to open balconies (id:61852)
Royal LePage Your Community Realty
11369 22 Side Road
Halton Hills, Ontario
Charming character home in the quaint historic community of Limehouse on a pretty, mature and private .34 acre lot with tons of perennial gardens and a sweet flagstone patio. Affordable 1400+ sqft family home with a main floor office/den plus room for the large harvest table in the family dining room and a wide staircase leading you to four bedrooms plus a four-piece bathroom. Great storage space in the basement. Features an oversized 15x25 ft single-car garage, perfect for a workshop or your vehicle. Ideally centrally located minutes from Georgetown, Acton and the 401/Milton, but in the heart of the best Halton Hills country. Steps to the Bruce Trail plus the scenic Limehouse Kilns in the stunning Limehouse Conservation Area. Furnace 2022, Air conditioning 2022, Shingles 2014 in front, metal roof in back. Updated 100-amp copper breaker panel. Bell fibre is connected to the house. Live in the beautiful countryside of Halton Hills, just minutes from all the in-town conveniences. It's the best of both worlds! A nature lover's dream come true! (id:61852)
Royal LePage Meadowtowne Realty
2 - 595 Dundas Street W
Mississauga, Ontario
2+1 Bedroom Stacked Town In High-Demand Complex. End Unit With Bonus Den. Great Location, Close To Community Center. Spacious Family Room With W/O To Large Terrace For Bbq + Entertaining Guests. Master Bedroom With His+Hers Closets. 2nd Bedroom Has a Gorgeous South Toronto Skyline View. Direct Access To Garage. 2 Parking Spots (1 Garage/1 Driveway) Lots Of Visitor Parking. Close To Hwy 403+Qew, Go Station, Utm, Sq1, Home Depot, Loblaw (no pets) (id:61852)
Royal Life Realty Inc.
23 - 1415 Hazelton Boulevard
Burlington, Ontario
Welcome to this spacious executive townhome offering over 2,100sf of modern, move-in ready living space in the sought-after Tyandaga Highlands community. Perfectly situated with quick access to major highways, parks, schools, shopping, and everyday amenities, this home combines convenience, comfort, and style, making it an ideal choice for new families looking to settle in Burlington. The front exterior greets you with perennial gardens, a charming covered porch, and an attached garage with inside entry. Step inside to find a welcoming foyer with sleek modern tile leading into a functional main floor layout. Newer pot lights (2021) and wide-plank hardwood floors flow throughout, complementing the bright and open living and dining areas. The upgraded kitchen is a true highlight with quartz countertops, custom cabinetry, stainless steel appliances, and a stylish tile backsplash. The dining room, open to the living room, provides a seamless flow for family gatherings and features a walkout to the rear yard. A modern 2-piece powder room and upgraded wood staircase with iron spindles (2021)complete this level. Upstairs, the expansive primary retreat serves as a peaceful escape with a large walk-in closet and a renovated spa-like ensuite (2021) featuring an oversized glass walk-in shower and LED mirror. An additional generously sized bedroom and a 4-piece main bathroom provide plenty of space for children, guests, or a home office. The fully finished lower level offers even more living space with newly upgraded carpet (2025), a spacious recreation room, laundry, and ample storage. Whether you need a playroom, media lounge, or private office, this versatile level adapts to your family's lifestyle. The rear yard is designed for easy maintenance and everyday enjoyment with patio stones, privacy walls, and shared green space. Every detail has been thoughtfully updated and cared for, offering a turnkey lifestyle in one of Burlington's most desirable neighbourhoods. (id:61852)
Royal LePage Burloak Real Estate Services
95 Standish Street
Halton Hills, Ontario
Beautiful family home in mint condition on a quiet street in sought-after Georgetown South. Lovingly maintained and offers bright, inviting spaces with thoughtful updates throughout. The formal living room and two-sided fireplace. A gorgeous custom kitchen with granite counters and stainless steel appliances opens to the cozy family room, where a two-sided gas fireplace creates the perfect atmosphere for relaxing nights in or hosting family and friends. Upstairs, you'll find four bright and spacious bedrooms with ample closet space, including a generous primary bedroom with a beautifully renovated ensuite both featuring crown moulding. The fabulous finished basement is warm and welcoming, offering a great rec room, games area, and custom wet bar ideal for movie nights or entertaining guests. There is a rough-in already set up if you need an additional bathroom. Step outside to your own backyard retreat fully fenced with a large deck, hot tub, and flagstone fire pit perfect for summer gatherings and quiet evenings under the stars plus a huge and adorable shed for all your toys! This home offers the best of both comfort and lifestyle all within walking distance to great schools, parks, trails, and the Gellert Community Centre. Show with confidence this one checks all the boxes for family living in a fantastic neighbourhood. (id:61852)
Royal LePage Meadowtowne Realty
Unknown Address
,
Welcome to 87 Scott! This stunning 3-bedroom, 4-bathroom detached home is nestled in Milton's prestigious Scott community, showcasing an open concept layout with elegant dark hardwood flooring throughout the main and second levels. The spacious living & dining room with coffered ceilings flows seamlessly into a modern kitchen featuring granite counters, stylish backsplash, stainless steel appliances, and a bright eat-in area with oversized patio doors. A convenient mudroom with laundry and direct garage access adds everyday functionality. Step outside to a beautifully landscaped backyard with custom stonework and a private shed perfect for relaxing or entertaining. Upstairs, enjoy a sun-filled family room with a cozy gas fireplace, a luxurious primary suite with walk-in closet & spa-like 4-piece ensuite, plus two additional great-sized bedrooms and another full 4-piece bath. The professionally finished basement offers a generously sized rec room with pot lights, a 4-piece bath, with potential for the space to be utilized as a 4thbedroom.Located just steps from Scott Park and Holloway Park, and minutes from top schools, shopping, GO Station, Highway 401, and vibrant downtown Milton, this home combines style, comfort, and convenience. Surrounded by trails, green space, and family-friendly amenities this home has it all! (id:61852)
RE/MAX Gold Realty Inc.
