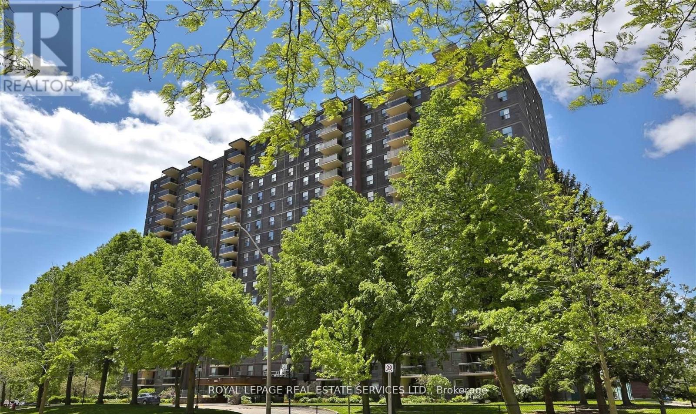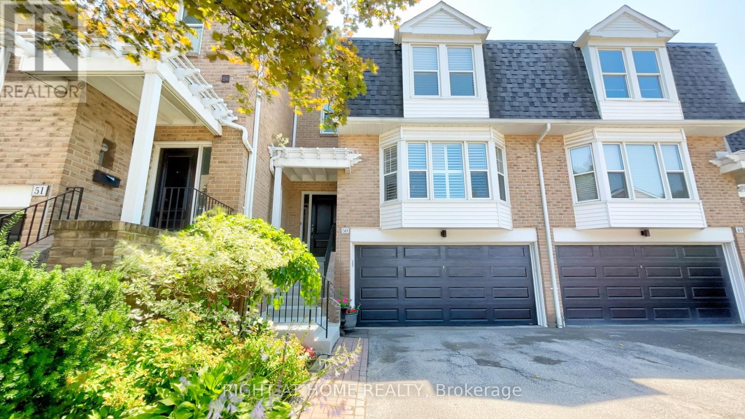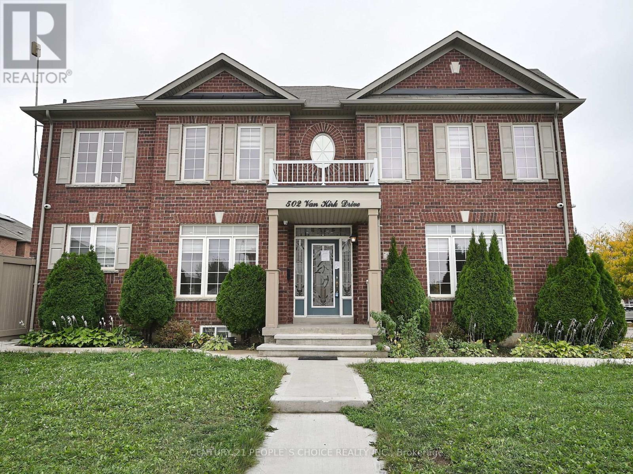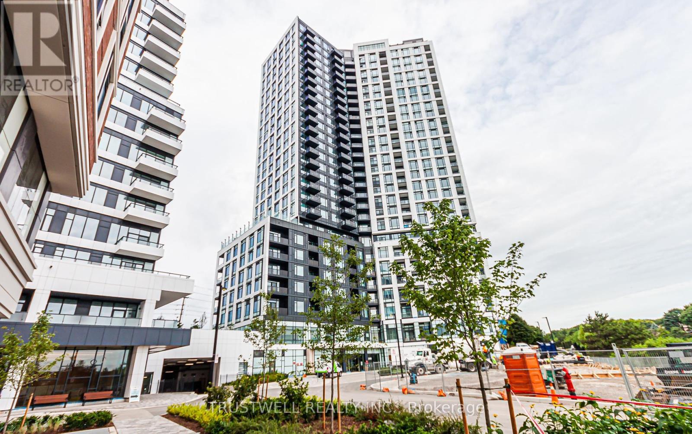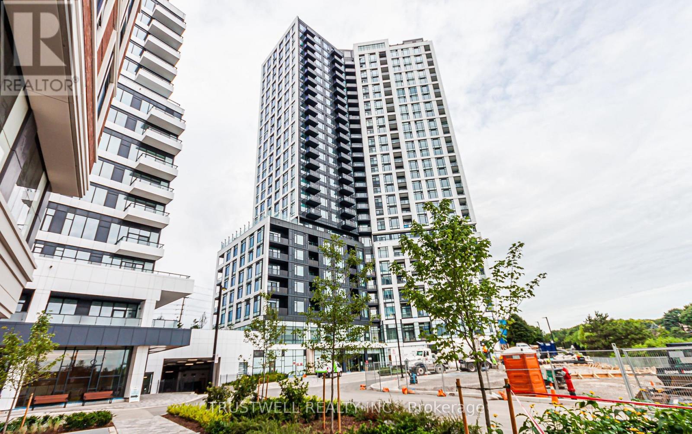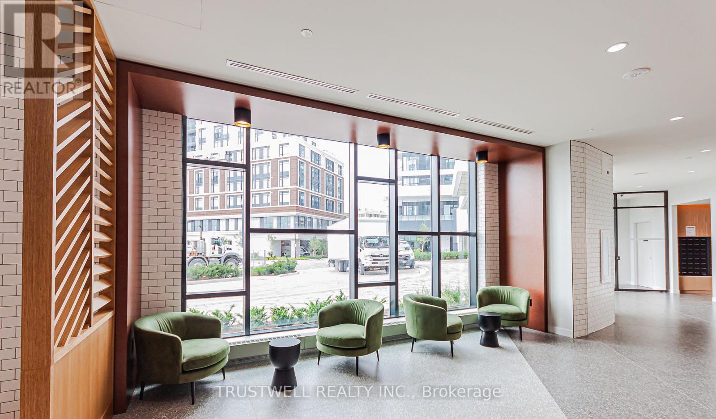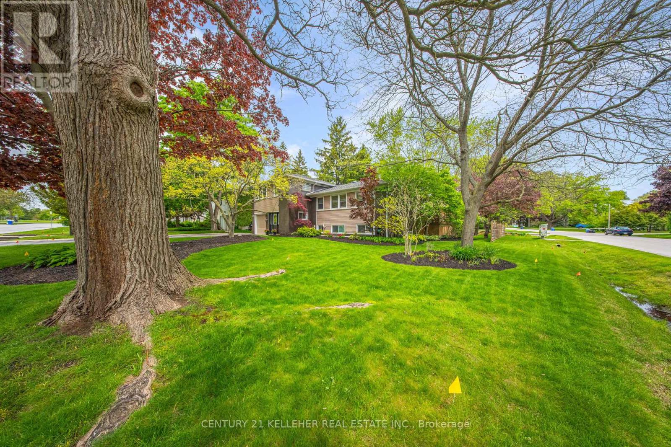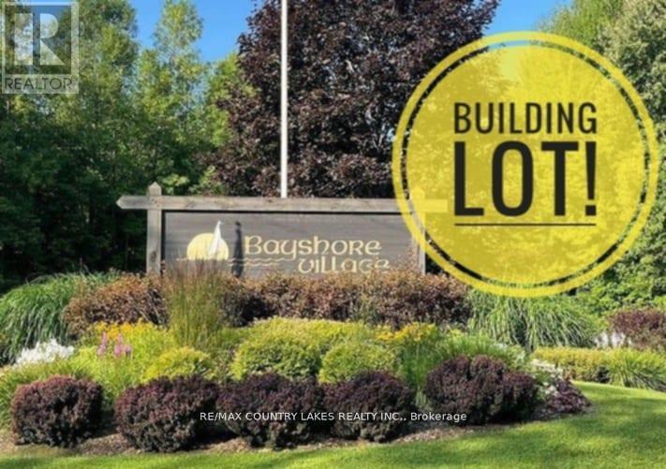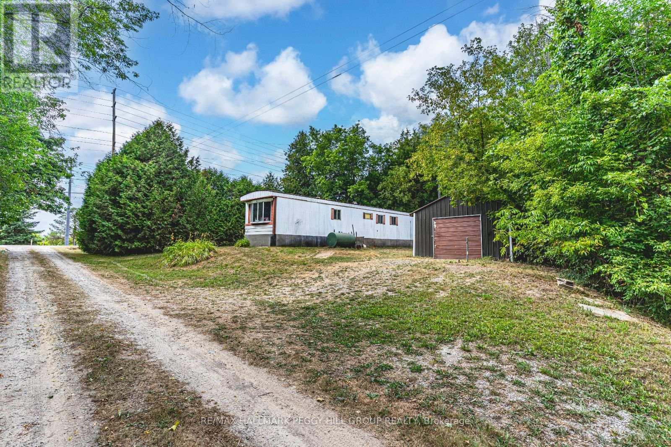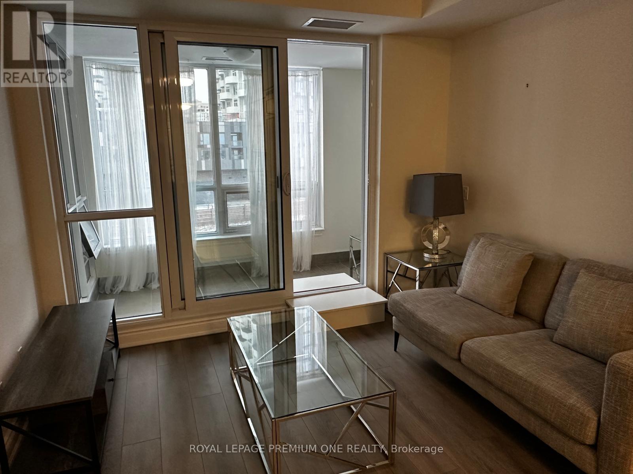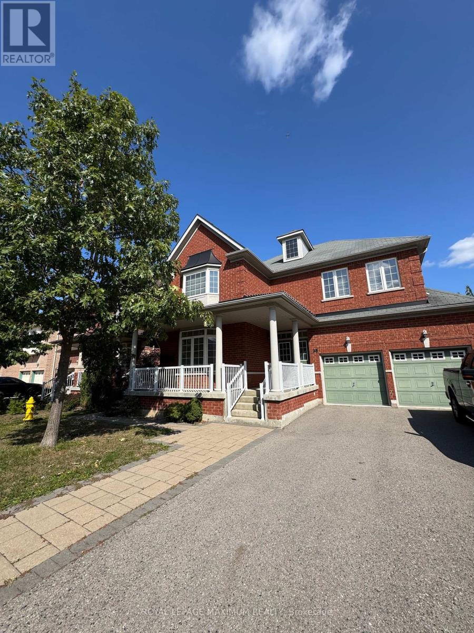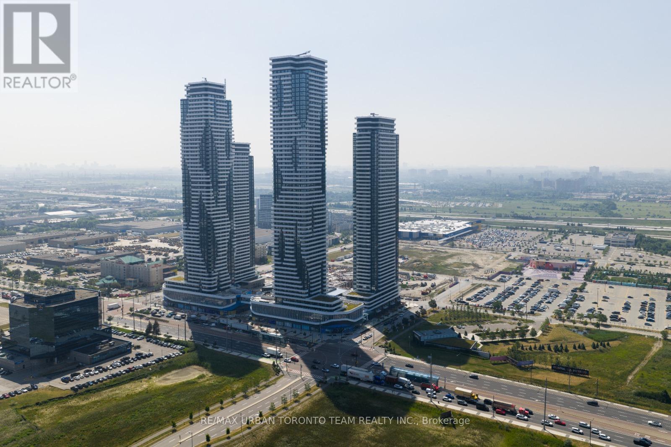1005 - 966 Inverhouse Drive
Mississauga, Ontario
Welcome to 966 Inverhouse, a well located Condominium. In the heart of Clarkson, within steps to the GO Station. This spacious 10th floor unit boasts spectacular views of the Southwest Lake. 12 x 12 balcony where sunlight dances through this expansive patio and mornings start with coffee on the sun drenched glass balcony. This large 3 bedroom with over a 1000 sqft, 2 full baths, large ensuite storage room, Locker lower level, laundry,, all in the comforts of this lovely home. Underground parking spot; loads of guest parking. This residence offers an array of enticing amenities pool, tennis, gym, library games room and party room, BBQ's. Doggie Area. Building has undergone extensive renovations. All nestled in the heart of the Clarkson Village Community. Residents will enjoy easy access to amazing dining options, shopping and picturesque parks. Freshly painted. Little renovation would be ideal but not necessary. Freshly Painted. Wood Floors Thru-out Large Middle Unit with foye (id:61852)
Royal LePage Real Estate Services Ltd.
50 Tamarack Circle
Toronto, Ontario
Simply Spectacular Inside & Out! Nestled In A Quiet, Private Community, This Lovingly Renovated 2-Bedroom, 3-Bathroom Townhome Backs Onto A Stunning Ravine With Mature Trees, A Gentle Creek, And Direct Access To A Private Park SystemOffering The Rare Feeling Of Being At The Cottage While Still In The City. Thoughtfully Updated With Tasteful, Contemporary Finishes And California Shutters Throughout, This Home Features An Inviting Layout That Shows To Perfection.The Main Floor Boasts A Bright, Open-Concept Living And Dining Area That Seamlessly Connects To A Cozy Family RoomPerfect For Everyday Living And Entertaining. Step Out From The Living Room To A Private Deck And Garden Oasis, Complete With A Permanent Gas Line BBQ And Extra-Large Electric AwningIdeal For Outdoor Dining Or Relaxing In Peaceful Surroundings.Upstairs, Youll Find Two Spacious Bedrooms, Each With Its Own Walk-In Closet And Private Ensuite. One Bedroom Features A Custom Murphy Bed With Built-In CabinetryPerfect For Guests Or Flexible Use Of Space.The Finished Basement Offers Heated Tile Floors, A Wall-Mounted TV, A Permanent Gas Fireplace, An Energy-Efficient Furnace, A Walkout To The Ravine, Stacked Laundry, And A Spacious Storage Area Inside The Laundry Room.Additional Highlights Include A 2-Car Garage With Custom Built-In Storage, A Roof Replaced Within The Last 5 Years, A New Insulated Garage Door (2024), And An Upcoming Attic Insulation Upgrade. Close To Major Highways, One Bus To Pearson, Transit, Shopping, Parks, And MoreThis Is A Rare Slice Of Paradise In The City! (id:61852)
Right At Home Realty
502 Van Kirk Drive
Brampton, Ontario
Selling under POWER OF SALE !! Great opportunity. Detached brick ! Premium Corner Lot, ! Two Dwelling unit ! Well Maintained 4+2 Bedroom, 4 Bath Detached Home. Main Floor 9' Ceiling, Separate Living, Dining & Family Room. Hardwood Flooring On Main Floor & Upper Hallway, Oak Staircase. Pot Lights !! Upgraded Eat In Kitchen With Quartz Countertop, S/S Appliances & Backsplash. Master Bedroom with 5 Pc Ensuite(Oval-Tub ,Sep Shower) & 3 Other Good Size Bedrooms. No Carpet In The Entire House. Access From Garage To House. Fully Fenced & Private Backyard-Ideal For Entertaining Family & Friends. . Legal Basement apartment . Two Dwelling unit !!! (id:61852)
Century 21 People's Choice Realty Inc.
2108 - 2495 Eglinton Avenue W
Mississauga, Ontario
Brand New Kindred Condos by Daniels 2 Bedroom with Parking in Prime Erin Mills! Welcome to this stunning 2 bedroom suite offering a bright, open-concept layout with a sleek modern kitchen featuring quartz countertops and stainless-steel appliances. Enjoy a spacious living area with walkout to a southwest-facing balcony showcasing breathtaking views. Residents enjoy premium amenities including a 24/7 concierge, co-working hub, boardroom, fitness centre, yoga studio, party lounge, games room, outdoor terrace with gardening plots, firepit, and playground. Unbeatable location steps to Erin Mills Town Centre with shopping, dining, arts, culture, and entertainment. Close to top-ranked schools, Credit Valley Hospital, and major highways (403, GO Transit).This condo truly embodies modern urban living at its finest! (id:61852)
Trustwell Realty Inc.
1605 - 2495 Eglinton Avenue W
Mississauga, Ontario
Brand New Kindred Condos by Daniels 1+1 Bedroom with Parking in Prime Erin Mills! Welcome to this stunning 1 bedroom + den suite offering a bright, open-concept layout with a sleek modern kitchen featuring quartz countertops and stainless-steel appliances. The versatile den makes for the perfect home office or guest space. Enjoy a spacious living area with walkout to a southwest-facing balcony showcasing breathtaking views. Residents enjoy premium amenities including a 24/7 concierge, co-working hub, boardroom, fitness centre, yoga studio, party lounge, games room, outdoor terrace with gardening plots, firepit, and playground. Unbeatable location steps to Erin Mills Town Centre with shopping, dining, arts, culture, and entertainment. Close to top-ranked schools, Credit Valley Hospital, and major highways (403, GO Transit).This condo truly embodies modern urban living at its finest! (id:61852)
Trustwell Realty Inc.
1707 - 2495 Eglinton Avenue W
Mississauga, Ontario
Brand New Kindred Condos by Daniels 1+1 Bedroom with Parking in Prime Erin Mills! Welcome to this stunning 1 bedroom + den suite offering a bright, open-concept layout with a sleek modern kitchen featuring quartz countertops and stainless-steel appliances. The versatile den makes for the perfect home office or guest space. Enjoy a spacious living area with walkout to a southwest-facing balcony showcasing breathtaking views. Residents enjoy premium amenities including a 24/7 concierge, co-working hub, boardroom, fitness centre, yoga studio, party lounge, games room, outdoor terrace with gardening plots, firepit, and playground. Unbeatable location steps to Erin Mills Town Centre with shopping, dining, arts, culture, and entertainment. Close to top-ranked schools, Credit Valley Hospital, and major highways (403, GO Transit).This condo truly embodies modern urban living at its finest! (id:61852)
Trustwell Realty Inc.
183 Westminster Drive
Oakville, Ontario
This stunning 4 level sidesplit is located on a tree lined street in the desirable "Coronation Park" neighbourhood of South-West Oakville. It has been renovated from top to bottom and features an open concept main level with the gourmet custom kitchen open to the living and dining rooms, making it perfect for entertaining. There are 3 bedrooms; 2.5 new bathrooms; a home office; finished lower level; lots of hardwood floors; smooth ceilings throughout; crown moulding; 2 fireplaces and two walkouts to the beautifully landscaped rear yard with bi-level deck. This home is conveniently located just a short distance from the Lake Ontario, Coronation Park, shops, schools and Bronte Village, plus it provides easy access to the highway and Bronte GO station. Just move in and enjoy! (id:61852)
Century 21 Kelleher Real Estate Inc.
36 Southview Dr R.r.#3, Brechin Drive S
Ramara, Ontario
This rare vacant lot is ready for your dream home! 100 x 200 dry building lot on a pond sits on a quiet street in Bayshore Village. Amenities galore! Social events in the community building, Golf Course, renovated harbours throughout this village. Enjoy boating, tennis, pickleball, the salt water swimming pool, water aerobics. Bell Fiber Optics. The Bayshore Village Centre offers everything from private parties, get togethers, yoga, and so much more. Membership fees apply: $1015.00 annually. (id:61852)
RE/MAX Country Lakes Realty Inc.
6987 County 10 Road
Essa, Ontario
TRANQUIL COUNTRY PROPERTY WITH A MEANDERING CREEK & ENDLESS POTENTIAL! Discover the possibilities on this almost one-acre property, where mature trees provide a scenic backdrop, a creek adds natural charm, and the home sits well back from the road for outstanding privacy. Just 8 minutes to Angus for schools, parks, shopping, dining, daily essentials, and CFB Borden, under 15 minutes to Alliston, and less than 20 minutes to Barrie, this location keeps you close to everything while enjoying a peaceful country setting. A detached garage with parking for one vehicle plus space for four more in the driveway adds practicality. The existing two-bedroom, one-bathroom mobile home offers immediate use or on-site living while you design and build your dream home, making this an excellent opportunity for those seeking a great building lot in a desirable setting. (id:61852)
RE/MAX Hallmark Peggy Hill Group Realty
402 - 9085 Jane Street
Vaughan, Ontario
Discover luxurious living in this elegant furnished 1-bedroom + den condo apartment at Park Avenue Place by Solmar. Boasting a bright and spacious layout, the living room flows seamlessly into a sunlit sunroom, perfect for relaxation, while the modern kitchen features sleek finishes and opens to a combined dining area ideal for entertaining. The large bedroom offers natural light and a private 3-piece ensuite, complemented by a versatile den that suits a home office or hobby space. This unit includes access to top-tier amenities, such as 24-hour concierge service, a fitness center, party and games rooms, guest suites, and ample visitors' parking. Nestled in a vibrant neighborhood near shopping, dining, and parks, this furnished condo is the epitome of stylish urban living your perfect home awaits! **EXTRAS** Amenities: Fitness Centre, Party Room, Games Room, Theatre Room & Guest Suites. Parking is Included. (id:61852)
Royal LePage Premium One Realty
Basement - 38 Credo Drive
Vaughan, Ontario
Welcome to this stunning, never-before-lived-in legal basement apartment located in the heart of Vellore Village, one of Vaughan's most desirable neighbourhoods. Offering approximately 1,200 sq.ft. of beautifully finished living space, this home features a bright, open-concept layout with room for both a dining area and a full-sized family room setup. The modern white kitchen is equipped with stainless steel appliances, quartz countertops, and plenty of storage, making it as functional as it is stylish. This spacious unit includes two generously sized bedrooms and two full bathrooms. The primary bedroom features a private ensuite with a sleek glass-enclosed shower, while the second bedroom offers a large walk-in closet and access to another contemporary bathroom, also with a glass shower. The apartment is finished with durable and modern laminate flooring throughout, and includes an ensuite laundry for added convenience. Additional features include a large cold cellar ideal for extra storage and one parking space. Located within walking distance to local parks and schools, and just minutes from Vaughan Mills Mall, Highway 400, and an array of shops and restaurants, this is an ideal home for anyone seeking comfort, style, and convenience in a vibrant community. (id:61852)
Royal LePage Maximum Realty
2615 - 28 Interchange Way
Vaughan, Ontario
Festival - Tower D - Brand New Building (going through final construction stages) 475 sq feet - 1 Bedroom & 1 Full bathroom, Corner Unit with Balcony - Open concept kitchen living room, - ensuite laundry, stainless steel kitchen appliances included. Engineered hardwood floors, stone counter tops. (id:61852)
RE/MAX Urban Toronto Team Realty Inc.
