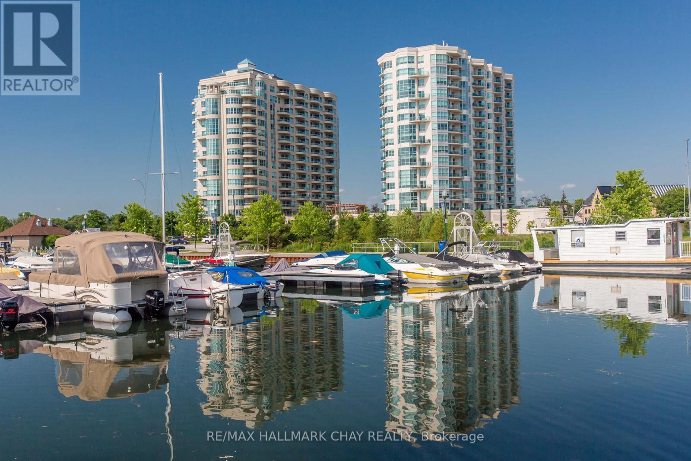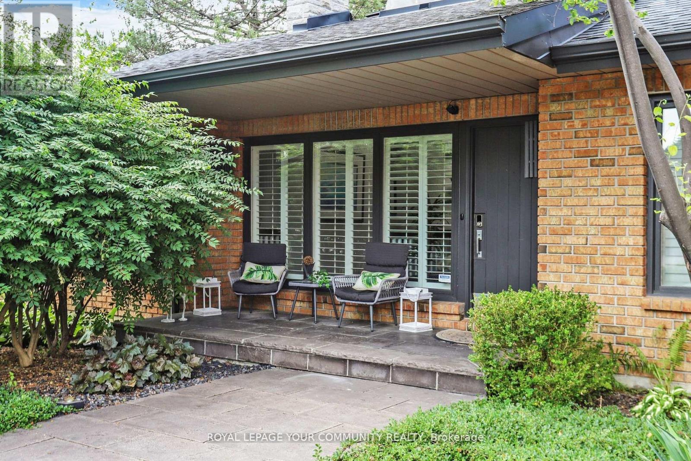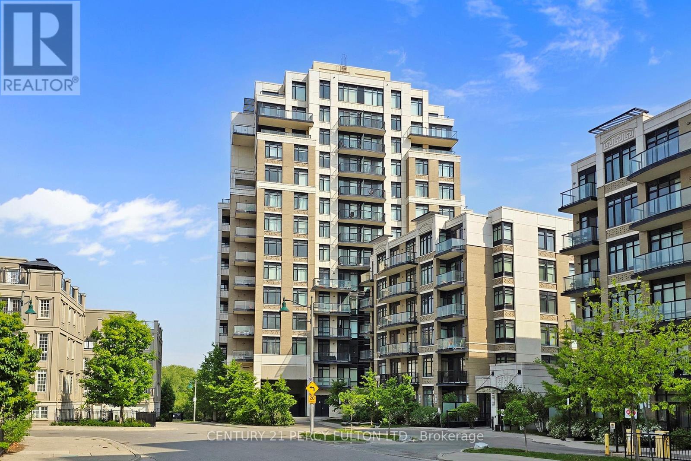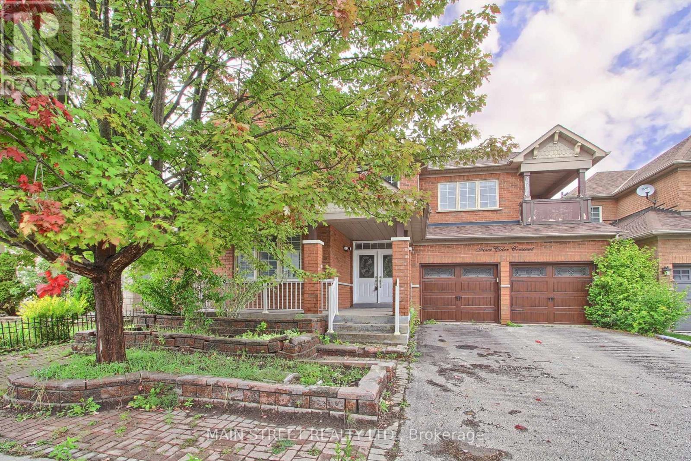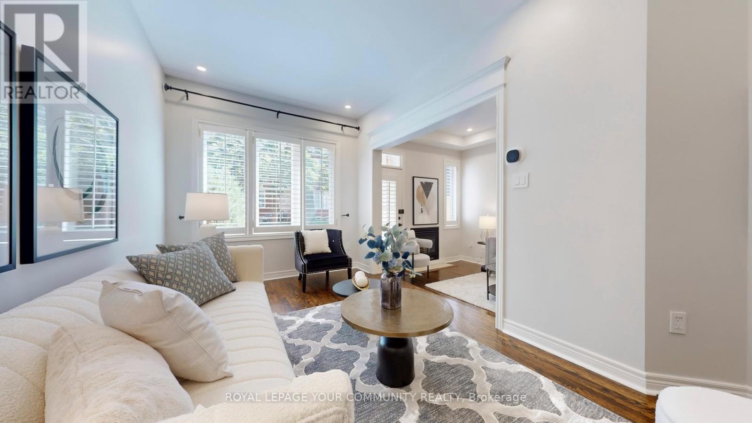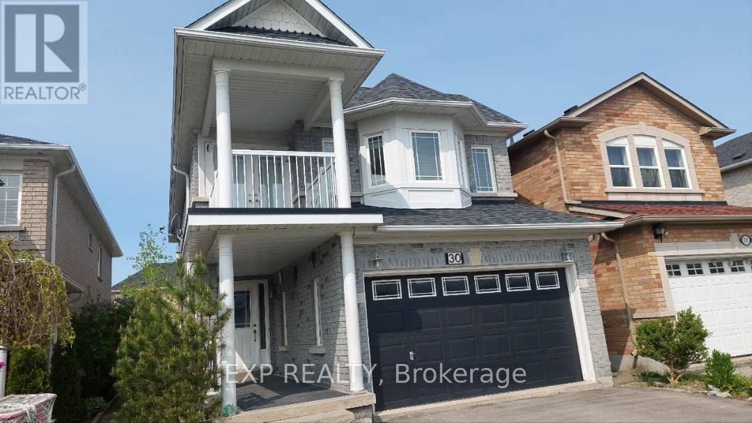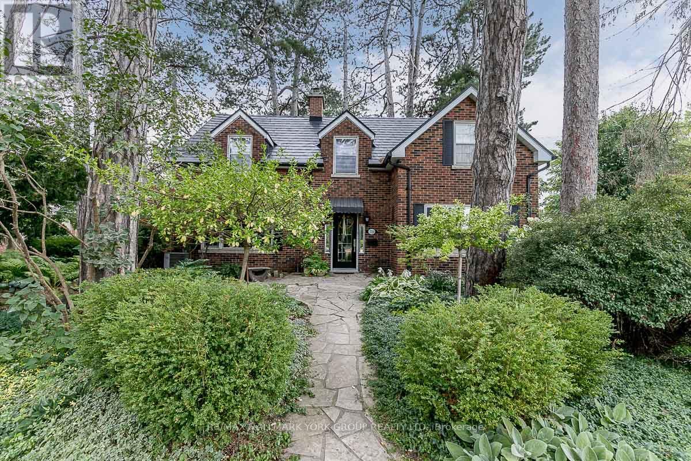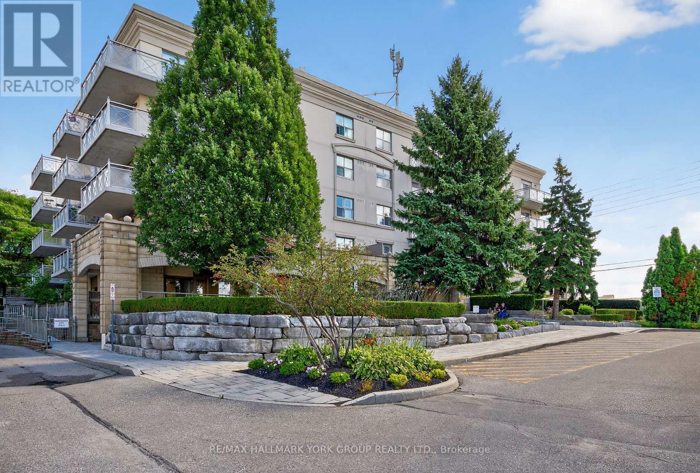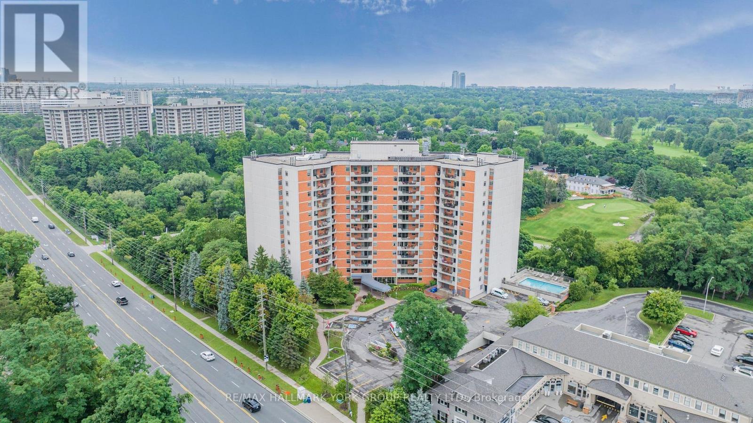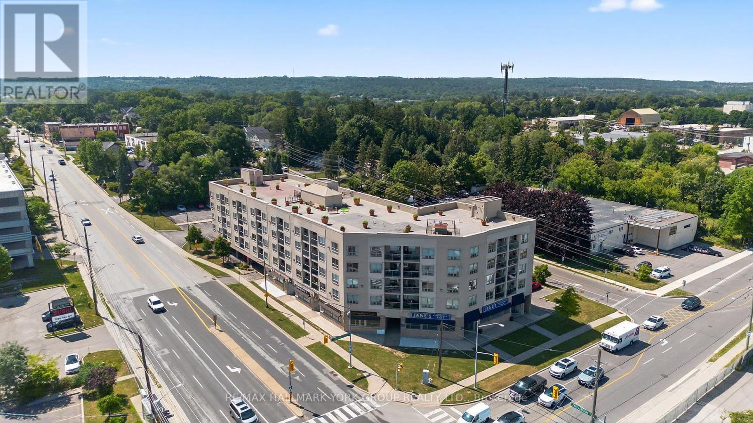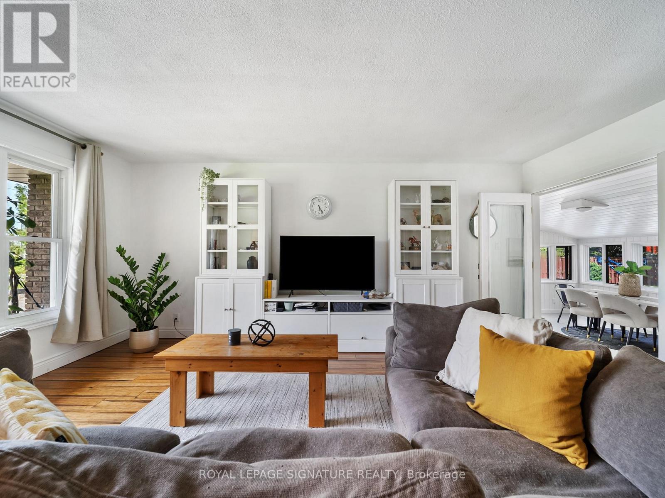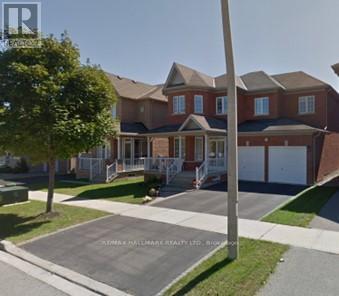305 - 6 Toronto Street
Barrie, Ontario
Welcome to the Waterview Condominium Community! Situated on the shore of Lake Simcoe's Kempenfelt Bay - this rarely offered third level garden suite offers spectacular uninterrupted water views and warmth of southern sunshine, as well as a stunning garden terrace walk out! Spacious 836 sqft one bedroom + den floor plan provides an abundance of functional living space for yourself and your guests, or to have a comfortable home gym, study zone or home office. With only a few of this floor plan in the building - this is a rare and unique condo living space! Tasteful neutral decor throughout makes it a breeze for you to customize this space to your own style (freshly painted). Open kitchen with stylish white cabinets and high-end quartz countertops as well as an abundance of cabinets for storage. Breakfast bar overlooks the open floor plan living space. Convenient maintenance - hardwood flooring and tiles - no carpeting! Sliding doors and large windows bathe this suite with natural light. Extend your functional living space outdoors onto your private terrace, open to the third level mature perennial gardens. You will appreciate having your own laundry in this well-appointed suite. This condo community offers some of the best common amenities - indoor all season pool, hot tub and sauna with change rooms - as well as party room, games, room, library, gym/exercise room, guest suites, visitor parking and more! Welcome to the waterfront of Lake Simcoe on the shore of Kempenfelt Bay - boardwalk stroll along the beach, hike/bike along the seasonally groomed Simcoe County Trail. Steps to key amenities that Barrie has to offer - shopping, services, fine and casual dining, entertainment and four season recreation Simcoe County is known for. Short drive to golf, skiing and commuter routes north to cottage country or south of the GTA and beyond. Easy access to public transit, GO train service. Welcome to the luxury and convenience of condo life in Barrie! (id:61852)
RE/MAX Hallmark Chay Realty
29 Curtis Crescent
King, Ontario
Nestled on a tranquil crescent in one of King City's most sought-after neighborhoods, this elegant bungaloft offers the perfect blend of luxury, comfort, and thoughtful design. With mature trees and thoughtfully designed landscaping, on a street known for its impressive homes and tranquil setting.The generous floor plan offers seamless flow, offering the ease of bungalow living with the scale and versatility of a larger home. Windows and skylights fill the home with natural light, and well-considered details create a warm and inviting atmosphere. The main floor features a serene primary suite with dual walk-in closets and a spa-like en suite, while the upper level offers two additional bedrooms and a full bath, perfect for family or guests. Hardwood floors throughout the main level, where you'll also find a dedicated home office and a custom-designed entertainers kitchen with extended bar seating, and ample storage. Walk out to a spacious outdoor deck perfect for summer gatherings, complete with space for a BBQ, hot tub, and outdoor dining in a backyard lined with mature trees for privacy.Function meets style with a well-designed mudroom offering plenty of storage and convenient access to the oversized triple-car garage. The spacious driveway provides ample parking for family and guests alike, making this home as practical as it is beautiful. The finished basement includes a 5-piece bathroom, 3 bedrooms, and flexible living space, ideal for extended family or recreation.Located just minutes from top-rated schools, charming local shops, parks, and dining, 29 Curtis Crescent offers a rare combination of peaceful suburban living and close-to-it-all convenience. (id:61852)
Royal LePage Your Community Realty
207 - 131 Upper Duke Crescent
Markham, Ontario
This Beautifully Maintained 1+1 Condo For Sale In Downtown Markham. Spacious Den, 9-Foot Ceiling, Engineered Hardwood Flooring, Granite Countertop In Kitchen, 2 Full Baths, One Underground Parking + 1 Locker, Large Balcony, Flexible Closing. Move In Condition , 24-Hour Concierge. Building Amenities Included: Indoor Swimming Pool, Jacuzzi, Steam Sauna, Gym, Party Room, Barbeque. Convenient Location Close To York University Markham Campus, YRT, Go Train, Highway 407 + 404, Cineplex, YMCA, Shops And Restaurants. (id:61852)
Century 21 Percy Fulton Ltd.
4 Cider Crescent Crescent
Richmond Hill, Ontario
Welcome to the highly desirable Oak Ridges Community in Richmond Hill. This spacious family home offers over 2900 Sq Ft of comfortable living space, designed to meet the needs of a growing family. Featuring 5 generously sized bedrooms and 3 bathrooms (with a 4rth bathroom roughed in), this home boasts 9 ft ceilings, a main floor office and a well thought-out layout that blends functionality with comfort. Enjoy the private backyard and no sidewalk, which means no snow shoveling in winter. The unfinished basement offers potential to customize to your taste- create a rec room, gym, home theatre, or additional living space. Nestled in a family- friendly neighbourhood, this home is surrounded by parks, schools and offers easy access to public transit, shopping and all essential amenities. Don't miss your opportunity to live in one of Richmond Hill's most sought after communities. Pls Note Property Sold ""As Is" As per Schedule "A" (id:61852)
Main Street Realty Ltd.
164 - 190 Harding Boulevard W
Richmond Hill, Ontario
Welcome to this beautifully renovated condo townhouse located in a quiet, family-friendly complex in prime Richmond Hill. Offering approximately 1,750 square feet of living space across two levels, this home has been thoughtfully updated with modern finishes throughout.The main floor features nine-foot smooth ceilings, hardwood flooring, LED pot lights, and California shutters. A bright open-concept great room with a walkout to the backyard flows seamlessly into the spacious kitchen, which has been fully renovated with newly resurfaced cabinets, quartz counters and matching backsplash, abundant storage, and stainless steel appliances.The second level provides matching laminate flooring with no carpet and includes a large primary bedroom with a walk-in closet complete with organizers and a private five-piece ensuite.Recent upgrades include a new furnace, tankless water heater, central air conditioner with humidifier, and attic spray foam insulation, all completed in 2022. Additional features include dimmable lighting, smooth ceilings throughout, and carefully selected finishes that create a clean and modern feel.Residents enjoy a well-maintained and fully fenced complex with water included in the maintenance fees. The location is highly convenient, within walking distance to Yonge Street, Hillcrest Mall, parks, the library, schools, the community centre, and public transit. This is a move-in ready home in one of Richmond Hills most desirable communities that is situated within top-rated school zones. (id:61852)
Royal LePage Your Community Realty
Lower - 30 Deerwood Crescent
Richmond Hill, Ontario
one bedroom basement unit with open concept kitchen with separate entrance and laundry in suite , ready to move in . Access to downtown Toronto via HWY 400. Surrounded with all parks and top rankled schools. All new appliances and new laminate floor . nice modern 3 pc bathroom. (id:61852)
Exp Realty
78 Wells Street
Aurora, Ontario
Once-in-a-lifetime opportunity to acquire this glorious 'Aurora Village' home set up for a single family or extended family in the beautifully appointed self-contained in-law suite, or to provide rental income. This home offers numerous upgrades and 'green' features including a metal roof, heat and hot water on demand, plus a whole-home water filtration system, low-flush toilets and sustainable bamboo and cork flooring. Main floor features a large custom designed eat-in kitchen with centre island and substantial hidden pantry, pocket doors into the large living/dining room with fireplace and windows on three sides providing views of the magnificent pine trees and mature gardens. The family room/den with French doors access to stone patios and garden cottage/studio, and 3 pc bath. Upper level offers a second custom kitchen with laundry, a large primary bedroom/living room with built-in bookcase and fireplace, 3 pc ensuite bath and 2 additional bedrooms with a second 4 pc bath. Lower level offers a huge primary bedroom/family room with fireplace and plenty of built-in closets and storage spaces, stunning 4 pc marble bath and wet room, additional bedroom/study, wine room and dedicated laundry/craft room. Curated perennial gardens surround the home featuring private garden rooms and garden sheds with oodles of storage. Walk a block to the GO train station, library, cultural centre, museum and downtown shops, or cross the street to catch a baseball game or enjoy the playground in heritage Town Park. (id:61852)
RE/MAX Hallmark York Group Realty Ltd.
509 - 2500 Rutherford Road
Vaughan, Ontario
The 'Villa Giardino', Vaughan. Elegant 2 bedroom, 2 bath condo. Well-appointed and spacious 1,000 sq. ft. 5th floor (penthouse/top level) unit. Clean, tranquil, well maintained boutique condominium. This bright, open-concept home features a full-size gourmet kitchen with all appliances, hardwood and tile flooring throughout, and a large outdoor patio with ravine and tree-lined views. Enjoy two large 4-piece bathrooms and a generous ensuite laundry room with stacker washer & dryer and wash tub. NOTE: Maintenance fees include all utilities and telephone; exceptional value and convenience (TV cost $47.46)! Building amenities: Exercise room, party room, meeting room and ample visitor parking. Prime location with easy access to shopping, Vaughan Mills, Canada's Wonderland, Cortellucci Vaughan Hospital, restaurants, public transit and Highway 400. Close to all of Vaughan's, Maple's and Concord's rapidly developing amenities. Villa-style condo living designed for those who enjoy tradition, connection and easy living. Welcome home! (id:61852)
RE/MAX Hallmark York Group Realty Ltd.
1007 - 7811 Yonge Street
Markham, Ontario
'The Summit' Condos - A spectacular, much sought after building in prime Olde Thornhill Village, Thornhill/Markham. This bright 10th floor, 1-bedroom suite offers stunning southwest city skyline views and a covered outdoor balcony for private outdoor living. A spacious bedroom designed with comfort in mind. A large ensuite laundry. The well managed , secure building features on-site management and top tier amenities including an outdoor pool, a gym, sauna, games room and bike storage. Healthy reserve fund: maintenance fees include utilities, cable and internet. Additional building features include underground parking and ample visitor parking. Ideally located in the heart of Thornhill with easy access to Hwys 401 & 407, walking trails, shops, cafes, restaurants, golf courses, parks, schools and public transit (future subway potential). (id:61852)
RE/MAX Hallmark York Group Realty Ltd.
210 - 160 Wellington Street E
Aurora, Ontario
Attention: Condo Hunters! This sparkling 2 Bed, 2 Bath condominium can be found in the heart of Aurora Village! Excellent 4-level mid-rise boutique condo building just steps from GO Train. Well appointed, immaculate, freshly painted 'Royal Model' with open concept kitchen overlooking the living area. Ensuite laundry and storage. Laminate flooring throughout living and dining rooms. Brand new carpeting in both bedrooms. Ceramic tile in kitchen and foyer. New hot water tank within unit! Outdoor living; walkout from living room to large outdoor patio on the quiet side of the building. Huge rooftop terrace on top floor of the building. Prime location near transit, GO Train, shops, restaurants, parks, recreation centre/pool and all of Aurora's rapidly developing amenities! (id:61852)
RE/MAX Hallmark York Group Realty Ltd.
12 Easy Street
Georgina, Ontario
LAKE SIMCOE LIVING **Welcome to Your Dream Home in Pefferlaw!** This stunning 3-bedroom residence is perfectly nestled near the beautiful shores of Lake Simcoe, making it an ideal retreat for nature lovers and water enthusiasts. Enjoy the convenience of being just a stone's throwaway from marinas, sandy beaches, and a golf course, ensuring endless recreational opportunities right at your doorstep. The surrounding area is rich with activities, from boating and fishing on the Pefferlaw River to thrilling snowmobiling trails in winter. After a day of adventure, unwind in your bright and airy sunroom, a perfect space for relaxation and enjoying the serene views. This home has seen numerous upgrades, making it not only aesthetically pleasing but also highly functional. **New Gas Furnace (2023)** and installed central air conditioning (2023) for year-round comfort. - Upgraded **eaves trough (2023)** and fully painted interior (2023-2025) for a fresh look. - Outdoor enhancements like a complete interlock patio area around the pool (2024) and a wet lay outdoor kitchen barbecue with natural gas hookup (2024). - Modernized features such as LED light fixtures throughout (2025), updated light switches (2025), and a resurfaced kitchen with new faucet (2024) and counter depth refrigerator (2023). - Newly renovated bathrooms, including flooring, sink, toilet, and fixtures (2025) with a professionally installed bathroom fan (2024). - Additional upgrades like a new pool skimmer. (id:61852)
Royal LePage Signature Realty
29 Libra Avenue
Richmond Hill, Ontario
Beautiful & Sun-Filled Detached Home In Prime Location in Rougewood Community. Approx 2300 SF' Functional Layout With A Finished Basement Featuring A Recreation Room, Wet Bar & Versatile Spaces Including A Gym Or Children's Play Area. Landscaped Yards With Interlocking Driveway. Top Ranking Schools: Bayview Secondary School IB And Silver Stream School Within Walking Distance. Close Proximity To Grocery Stores, Shopping Plaza's, Public Transit, Banks, Community Centre & Parks. Property Being Sold "As Is" (id:61852)
RE/MAX Hallmark Realty Ltd.
