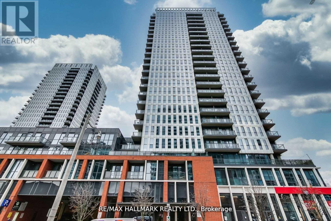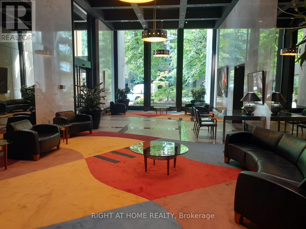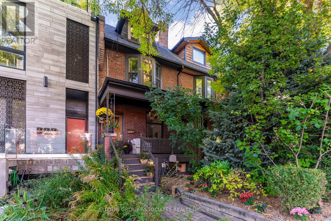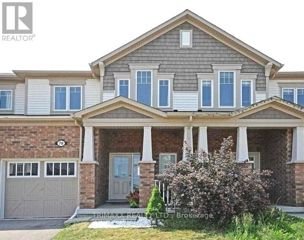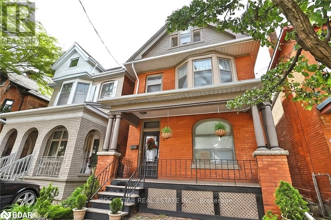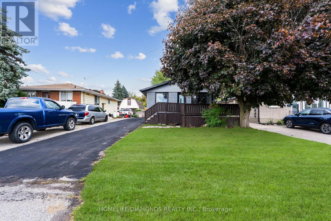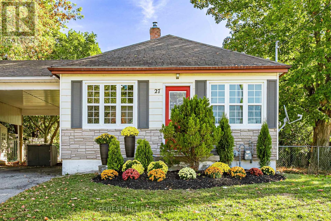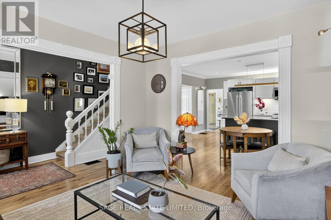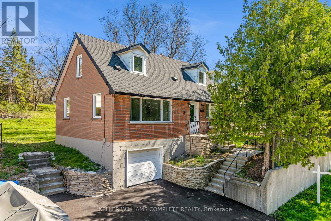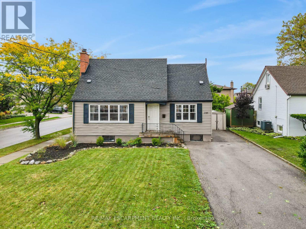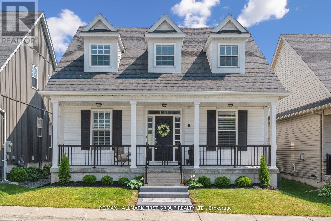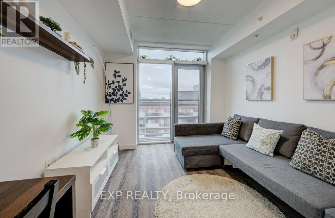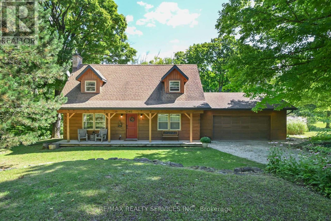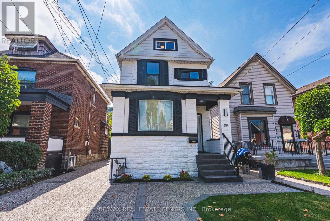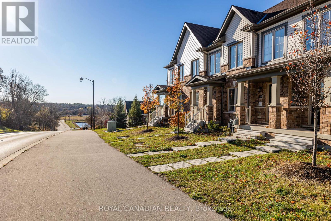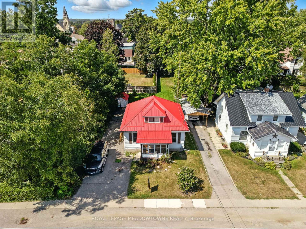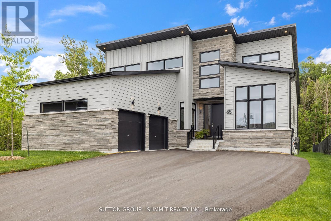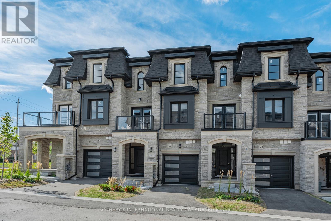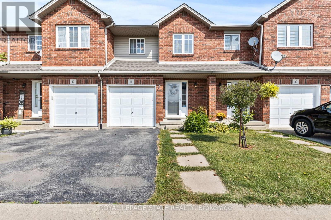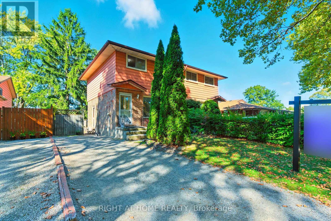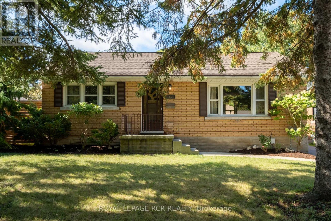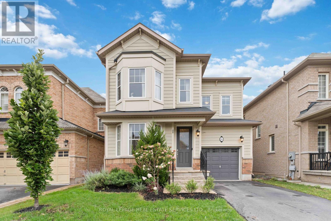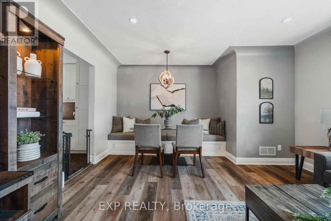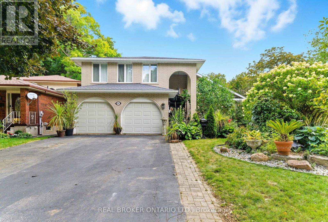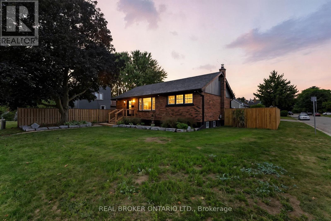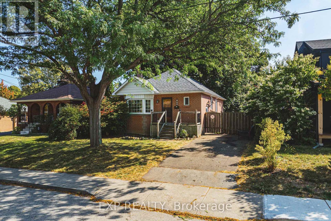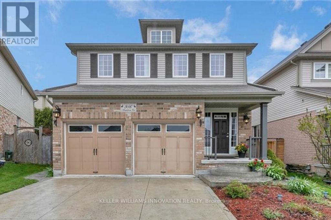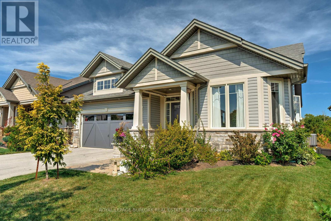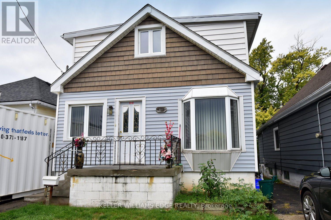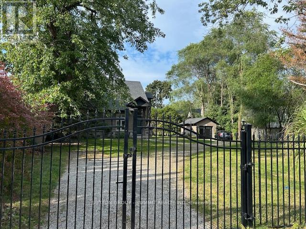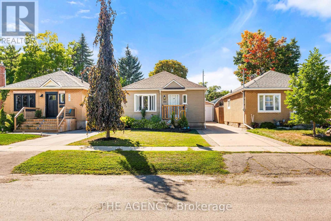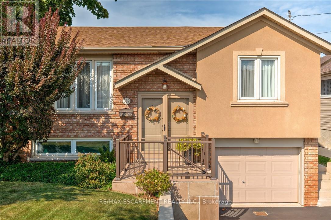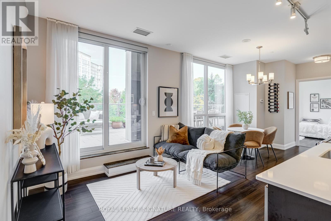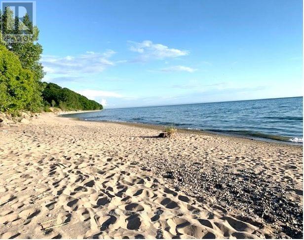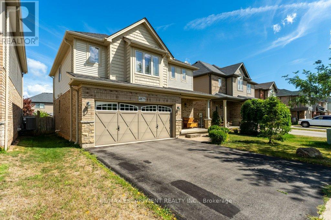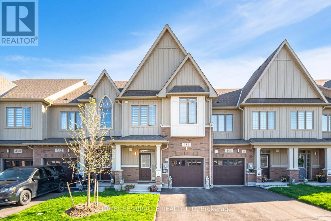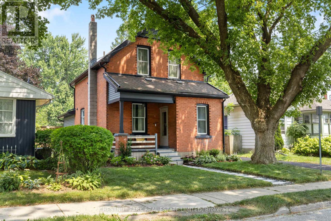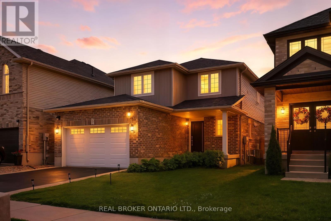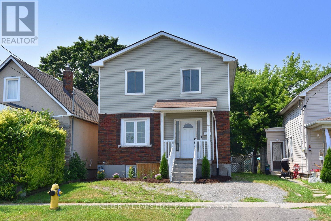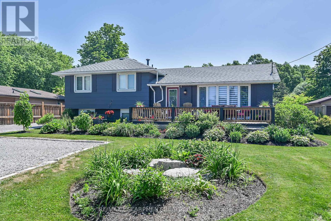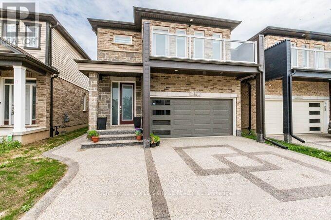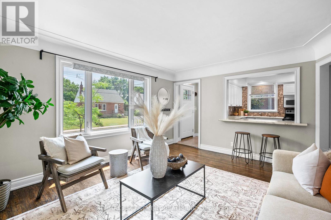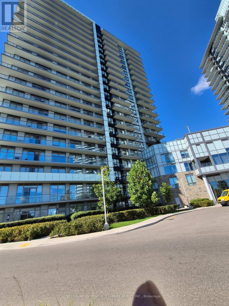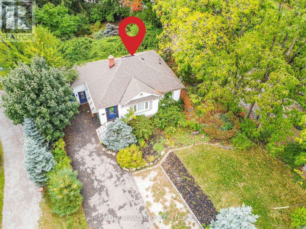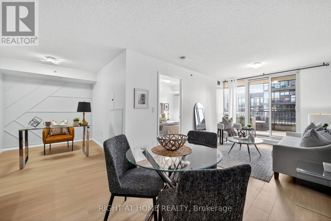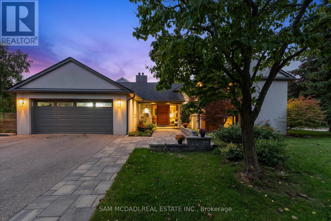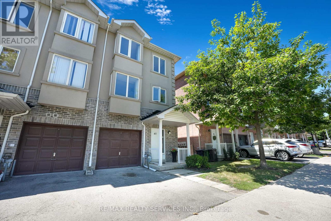206 - 825 Kennedy Road
Toronto, Ontario
*Offers Anytime!* Invest and live in the future of Scarborough! A quick 10 minute walk to Kennedy Station & Kennedy GO with the Eglinton LRT coming very soon. While this 2 bedroom unit requires TLC, it is loaded with potential featuring an excellent layout at an amazing price. Great for first time home buyers, small families or investors looking to get back in to the market. Enjoy care free living w/ utilities such as Internet, Cable, Water & Hydro included in the maintenance fees! 1 parking spot included. (id:61852)
Royal LePage Connect Realty
2201 - 170 Sumach Street
Toronto, Ontario
Bright And Beautiful 1 Bedroom + Den Unit In Daniels One Park Place! Enjoy The Fantastic Views Of The Lake And City From Your Balcony On The 22nd Floor. Modern Kitchen, Open Concept W. Breakfast Bar And All Stainless Steel Appliances. The Unit Boasts An Amazing Layout W. Laminate Floors Through Out, 9'Ft Ceiling, Floor-Ceiling Windows, Open Concept Living Space, Separate Den & Ample Storage Space & 1 Owned Parking & 1 Owned Locker Included!!. Fantastic Amenities For Resident Enjoyment Incl: Gym, Party Rm, Basketball Court, Sauna, Billiards, Theater & Visitor Parking. Steps To Ttc, Close To 404, Eaton Centre, University Of Toronto, Ryerson University, George Brown College, Bike Trails, Restaurants, Attractions & Entertainment & Much More (id:61852)
RE/MAX Hallmark Realty Ltd.
3240 - 33 Harbour Square
Toronto, Ontario
**Welcome to Harbour Square** bright & spacious 1 bedroom (just under 800 sq ft), end unit with rare balcony in prestigious building. Newly renovated with vinyl flooring thru'out, new kitchen w/ s/s appliances and new miele washer and dryer. All utilities Included as well as Bell Fibe TV package with Crave/Starz and Bell Fibe Unlimited internet service/Wifi! Great building amenities include 24 hour concierge, 60 ft rooftop pool, huge garden terrace with BBQ's, fully equipped gym, sauna, squash court, private shuttle bus, ample visitors parking and guest suites at affordable prices. Easy, walkable access to the Financial District, Union Station, the Path, Rogers Centre. As per building bylaw rules, no pets, no smoking within suite. Parking spot included in rent! *Blinds to installed by Landlord* (id:61852)
Right At Home Realty
224 Lippincott Street
Toronto, Ontario
Welcome to 224 Lippincott St., a spotless and beautifully maintained, turn-key triplex nestled on a quiet, tree-lined, one-way street in the heart of the South Annex. Located at highly desirable "sweet-spot on Lippincott at mid-point between Bloor & College, offering easy access to downtown Toronto life while also providing the peace & privacy of a secluded residential street. Steps to redesigned Harbord Street with new dedicated bike lanes and streetscape, UofT, & Central Tech's renowned year-round soccer fields, running track & pickleball courts. All this within easy access to vibrant cafés, bakeries & restos along Harbord, College & Bloor Streets.Convenient transit abounds. Perfect for couple/family looking to live in one unit & earn mortgage-helping rents from two units, or investor looking for turn-key market rents from UofT students/staff.Three self-contained units:Upper suite spans 2nd & 3rd floors w 2 bedrooms, ensuite laundry, updated bathroom & tree-top deck with sunset views.Main floor is a bright 1-bedroom, w ensuite laundry & walk-out to a private deck.High & dry basement is a spacious one-bedroom apt w large 4-piece bath(rain shower), plush broadloom, tall ceilings, ensuite laundry (new washer/dryer),storage, small but fully functional kitchen.Several new appliances, fixtures throughout the 3 kitchens & bathrooms.Living space is extended outdoors w comfortable front porch, 2 decks, & beautiful perennial front garden w tree canopy which provides privacy & shade.Entire exterior of house professionally painted w beautiful colors w elegant brassware.Large backyard with 2 gorgeous/healthy privacy-providing trees (Norway Spruce & White Cedar), leading to 2 car parking. New fences on both sides of backyard.Shingles & eaves (2024)City water service upgraded (2009). Parking off laneway adds value with laneway suite potential. All units vacant & ready for market rents. (id:61852)
Sutton Group-Associates Realty Inc.
78 Glenvista Drive
Kitchener, Ontario
Gorgeous Three bedroom, 2.5 washrooms. Mattamy built townhouse overlooking Pond/ Ravine, located in Huron Park. Main floor is open concept with large kitchen and dinning area. Decorated with pot-lights and chandeliers. Hardwood flooring throughout and stainless steel appliances. Master bedroom with large walk-in closet and private ensuite washroom. Another washroom and two more bedroom's also on the same floor. Ten minutes from HWY 401, 5 min walk to schools and amenities. Independent laundry. Basement is not included. (id:61852)
Trimaxx Realty Ltd.
Main - 319 Queen Street S
Hamilton, Ontario
First time available in 13 years and likely the finest unit in Hamiltons most sought-after location. This spacious, character-filled suite greets you with soaring coffered ceilings, timeless architectural details, and a bright, open layout. The generous living area flows seamlessly into an oversized kitchen, perfect for hosting friends or enjoying quiet meals at home. Two comfortable bedrooms feature ample closet space, while large windows bathe the rooms in natural light. Enjoy the convenience of shared laundry and your own dedicated parking space on the front pad right in front of the home. Beautifully maintained and move-in ready, this residence offers the perfect balance of old-world charm and modern comfort. Located in one of Hamiltons most desirable neighbourhoods, this is a rare opportunity for AAA tenants who value both style and functionality. (id:61852)
Rock Star Real Estate Inc.
210 Mackan Street
Thorold, Ontario
Fully renovated Legal Duplex offering modern finishes and exceptional flexibility. This turnkey property features a 3-bedroom upper unit and a 2-bedroom lower unit, each with its own full kitchen, laundry, and private entrance. The home has been completely updated inside and out from fresh exterior upgrades to contemporary interiors designed for low-maintenance living. Ideal for investors seeking strong rental income or for homeowners looking to live in one unit and rent the other, this property delivers versatility and value in one package. Don't miss this rare opportunity to own a beautifully redone duplex in a growing Thorold neighborhood! (id:61852)
Homelife/diamonds Realty Inc.
27 Centre Street
Woodstock, Ontario
Woodstock's best TWO bedroom, TWO bathroom home is here and is within steps to everything. This quaint home will draw you in from the curb to see the inviting main floor living room ready to host cozy nights in. Plan to gather for dinners in the spacious dining room ready to make memories with family and friends. The kitchen has convenient access to the covered carport. Primary bedroom on the main floor features a closet organizer. The main floor also has the 2nd bedroom with loads of natural light. The 4-pc bath has everything you need, including a B/I shelf for storage in this main floor washroom, and the 2nd 2-pc bath is on the lower level. Basement can be a flexible space for a family room, home office, guest room, or the perfect toy room! The unfinished portion can be anything you envision!Discover the impressive over-sized lot with the spacious composite deck in the backyard. It is thoughtfully designed with a direct gas line for those great outdoor meals! The entire house has been freshly painted and is ready to welcome you to move in with ease. (id:61852)
Forest Hill Real Estate Inc.
72 Victoria Avenue
Peterborough, Ontario
Vintage Meets Vogue on Victoria - Step inside 72 Victoria Avenue, a charming 3 bedroom, 2 bath home that blends historic character with modern comfort in the heart of Peterborough. The stone pathway and welcoming full-width porch create an inviting first impression as soon as you arrive. Inside the home offers over 1,200 square feet of thoughtfully designed living space, and delivers something truly special: an immediate sense of warmth and belonging the moment you walk through the door. The main level flows with bright, inviting living areas and a modern functional kitchen that serves as the heart of the home. Just off the kitchen, a versatile flex space adds everyday convenience and can easily be transformed into a mudroom, workout area, or creative corner to suit your lifestyle. This space is also home to two great features: A full bathroom, and your stacked washer and dryer. Upstairs, three comfortable bedrooms and a full bath provide the perfect retreat for family and guests. This property has been lovingly maintained and is completely move in ready, so you can focus on living rather than renovating. Step outside to enjoy your large private yard, where you can relax and enjoy meals on the deck, entertain in the yard, or garden to your hearts desire. A rare bonus in this area, parking for four vehicles adds exceptional value and practicality. More than just a house, 72 Victoria Avenue is a place where comfort meets character, where modern conveniences pair seamlessly with timeless charm, and where every space feels welcoming. From its historic roots to its move-in ready finish, this home offers buyers not just a property but the opportunity to connect with a space that instantly feels like home. (id:61852)
Sage Real Estate Limited
30 Ann Street
Hamilton, Ontario
Welcome to 30 Ann Street, a charming 1.5 storey detached home in highly sought-after Dundas, where charm, nature, and community meet. This is an incredible opportunity to enter the Dundas market, make it your own, and build equity. Set on a spacious, tree-lined lot, you are just a 15 minute walk to downtown Dundas with local shops, cafes, and waterfalls along the way. It's a quick commute to McMaster University, making it a smart choice for students, staff, or investors! Inside, the layout is bright and full of potential, offering 3+1 bedrooms and 2 full bathrooms. The basement features a separate entrance, large windows, and a full bathroom, providing versatile space for an in-law setup (perfect for investors), home office, or recreation room. Many important updates are already done, including a new sewer line, new sump pump, and new backflow valve, laying the groundwork for future renovations. With newer windows, front roof, furnace, and AC, much of the heavy lifting is complete. Now it is your turn to add your style and make this home truly yours. Do not miss your chance to live in the heart of Dundas. This is more than a home, it is your entry into an incredible community surrounded by nature, trails, and small-town charm. (id:61852)
Keller Williams Complete Realty
246 Green Road
Hamilton, Ontario
LIVE, PLAY & UNWIND AT HOME ... Discover the charm and potential of this 1 1/2-storey home set on a 50 x 150 property at 246 Green Road in Stoney Creek - a versatile property that combines cozy living spaces with an inviting backyard retreat. Perfect for families and downsizers alike, this home offers flexible functionality & modern updates while preserving its classic character. Step inside into a bright and welcoming main level. The living room, featuring an original wood-burning fireplace (not used since purchase) and large windows, is a comfortable gathering space. The eat-in kitchen blends rustic warmth and style with BUTCHER BLOCK counters, subway tile backsplash, and gas stove. A MF bedroom with patio doors provides DIRECT OUTDOOR ACCESS and is currently used as a playroom. Completing the main level is a 3-pc bathroom w/luxurious soaker tub. Upstairs, recently carpeted wood stairs lead to two bedrooms, including a spacious primary, second bedroom, and a convenient hallway closet. Durable vinyl flooring adds modern practicality to the upper level. The lower level expands the living space with a separate side entrance and patio walkout, recreation room with a dry bar, office (or home gym!), cold room, laundry, and a 3-pc bath w/shower. The basement once had a functioning kitchen and offers great IN-LAW SUITE POTENTIAL or extended living space! Step outside to a fully fenced backyard designed for relaxation and entertaining. Enjoy summer days by the inground pool with a concrete surround, lounge on the deck, or gather on the secondary seating deck. With parking for up to 7 vehicles and updates including a new dishwasher (2025), furnace and AC (2020), and hot water heater (2020), this home is move-in ready with room to make it your own. Located in a desirable Stoney Creek neighbourhood close to amenities, schools, parks, and commuter routes. Your Backyard Getaway Awaits! (id:61852)
RE/MAX Escarpment Realty Inc.
8 Bridges Boulevard
Port Hope, Ontario
Welcome to 8 Bridges Blvd, a stunning bungaloft combining modern design, smart-home convenience, and thoughtful upgrades in one of Port Hopes most desirable neighbourhoods. Tucked on a quiet street just steps to parks, trails, and the lake, this 3+1 bedroom, 5 bath home impresses with soaring 20-ft ceilings in the kitchen, 9-ft ceilings throughout the main floor, and a flexible layout suited for families, downsizers, or multi-generational living. The showpiece kitchen features quartz counters, stone backsplash, custom cabinetry, and high-end stainless appliances, all centered around an inviting open space perfect for entertaining. Smart technology offers effortless control of lighting, blinds, and sound. The luxurious main-floor primary retreat, cozy upstairs family room, and builder-finished lower level with a bedroom, full bath, kitchenette area, and large rec/media space provide endless versatility. Outdoors, enjoy your private courtyard oasis with commercial-grade turf for a low-maintenance lifestyle ideal for relaxing or entertaining. Minutes to schools, shopping, golf, the lake, Port Hopes historic downtown, and quick 401 access this is a rare blend of luxury, comfort, and convenience youll be proud to call home. (id:61852)
RE/MAX Hallmark First Group Realty Ltd.
250 Albert Street
Waterloo, Ontario
Elite and sophisticated 1-bedroom, 1-bath condo with modern finishes and a smart, functional layout. The optimized kitchen offers ample storage and sleek design, complemented by in-suite laundry and a Juliette balcony that brings in natural light. A cozy and welcoming home with style and comfort combined. Unbeatable location close to universities, colleges, shopping, dining, and public transit. Perfect for students or professionals seeking convenience and accessibility. The building features outstanding amenities, including a fitness center, media room, rooftop deck with BBQs, games room, party/meeting spaces, bike storage, visitor parking, and secure entry. Modern urban living at its finest. (id:61852)
Exp Realty
1 Mountainview Road
Mulmur, Ontario
A stunning Confederation LOG home in the heart of picturesque Mulmur. A Countryside Sanctuary w/outdoor adventure at your doorstep. Enjoy a sprawling lot and over $100K of upgrades offering a perfect blend of luxury & comfort. Heated & cooled w/the latest heat pump technology & featuring an open-concept layout with natural light flooding the large windows and vaulted ceilings. The high-end kitchen with beautiful slate flooring has built-in S/S appliances & an infra-red heating panel in the ceiling. A magazine worthy living room w/cathedral ceilings features a Lopi wide glass door fireplace insert. Convenient main-floor primary suite with hydronic baseboard heating and 4 pc washroom is nearby. 2nd floor features 2 generous sized bedrooms, a 4 pc bathroom & large loft & dormer window overlooking the main floor below. Pro-Finished basement boasts a large family room, utility room and lots of storage. Custom finishes from hardwood flooring to designer light fixtures, every detail exudes sophistication and style. Over an acre of grounds w/massive well-manicured backyard & professionally designed gardens. Newly installed stone patio & glass railed wooden deck, perfect for family gatherings or simply unwinding in a peaceful natural setting. Site features two driveways & 2 more outbuildings, 28 x 12 shed/workshop & another 10 x 10 insulated bunkie/kennel, both w/electricity. Located in one of Ontarios most desirable rural communities, yet only a short drive to Toronto. The property is situated within walking distance & direct access to hiking, skiing (Mansfield Ski Club 1 minute walk away), mountain biking, and nature walks. Families will appreciate the top-rated schools (school bus service )and the welcoming close-knit community. Ideal for Outdoor enthusiasts who want skiing, hiking, biking all within easy reach. Your Dream Home Awaits! (id:61852)
RE/MAX Realty Services Inc.
354 Cumberland Avenue
Hamilton, Ontario
Welcome to 354 Cumberland Avenue, Hamilton! This fully renovated 2.5-storey home is designed with modern living in mind, with plenty ofspace for the whole family. Step inside to discover stylish updates from top to bottom, blending contemporary finishes with timeless charm.Featuring 4 spacious bedrooms, 2 modern kitchens, and 2 beautifully updated bathrooms, there is room for everyone to spread out, work fromhome, and entertain with ease. The thoughtful renovations make this property completely move-in ready, allowing you to enjoy it from day one.Set in a beautiful, family-friendly neighbourhood, youll love being close to parks, schools, and local amenities. Whether youre looking for yourforever home or a smart investment in Hamiltons growing real estate market, 354 Cumberland Avenue provides comfort, convenience, and long-term value. Dont miss the opportunity to make this stunning home yours. (id:61852)
RE/MAX Real Estate Centre Inc.
764 Linden Drive
Cambridge, Ontario
This stunning property is a beautiful family home in a highly desirable location in Cambridge. The house boasts a spacious interior with a finished basement, a large great room and extensive windows letting in plenty of natural light, creating an open, airy atmosphere. Within Minutes From Hwy 401, Major Commercial/Retail (Shoppers, Food Basic), Services (Banks, Shoppers, Food Basic), Hiking/Biking Trails And Conservation Areas, Golf Courses, and Public Transit. (id:61852)
Royal Canadian Realty
15 Church Street E
Norfolk, Ontario
Dreaming of living in Waterford? Whether you're a young family wanting to be steps away from the school or looking for the convenience of main floor living, this home combines comfort, space, and charm in one unique package. The main floor is spacious and airy with high ceilings, featuring a bedroom tucked away at the back of the home for added privacy, while a second bedroom is located upstairs, offering a private retreat. Recent updates include a steel roof, newer windows, owned hot water tank, central air, and a beautifully renovated custom kitchen. You'll also love the large wooden back deck and the bright front all-seasons room -- perfect for morning coffee or relaxing with a book. Step inside through the back door into a spacious laundry/mud room with convenient bathroom access -- ideal when kids are coming in from playing in the expansive backyard. This property includes two lots, with a full lot behind the home that is included in the sale and cab be used for recreation or possible investment. In total, you'll enjoy 0.37 acres in town, offering plenty of room for gardening, outdoor entertaining, or simply enjoying extra space from neighbours. The long driveway provides ample parking, and you're just steps from the church, arena, fairgrounds, tennis courts, and the scenic Waterford Ponds with extensive trails. This one-of-a-kind property is priced to sell -- book your showing today before this rare find is gone. (id:61852)
Royal LePage Meadowtowne Realty
85 Goldie Court
Blue Mountains, Ontario
Best value in the Bayside community, an opportunity you cant miss! This stunning Jasper model offers 2,630 sq.ft. above grade plus a fully finished basement, with 7 bedrooms, 6 bathrooms, and extensive luxury upgrades throughout, this property is a must see! Situated on a premium lot backing onto private green space, this home features a brand-new oversized deck, vaulted ceilings, Bosch appliances, and so much more.The main floor includes the primary bedroom with walk-in closet and spa-like 5 piece ensuite, plus a second bedroom/office with its own 4 piece ensuite, a stunning open-concept kitchen with custom pantry room and a large laundry/mudroom, the bright, spacious living and dining areas showcase beautiful views of the green space, creating the ideal setting for relaxing or entertaining. Upstairs, two bedrooms share a 4 piece bathroom in a stylish mezzanine layout.The basement adds three additional bedrooms, two bathrooms, and a large recreation area, perfect for family and guests. A truly special property where you can enjoy luxury living surrounded by natural beauty just steps to the Georgian Trail and minutes from Georgian Peaks, the Georgian Bay Club, Blue Mountain Village, Collingwood, and Thornbury. A rare offering that combines size, upgrades, and location at an unmatched price in the Bay side community! Staging has been removed (id:61852)
Sutton Group - Summit Realty Inc.
23 - 675 Victoria Road N
Guelph, Ontario
Discover Guelphs Most Prestigious 5-BR Luxury Townhomes Near Guelph Lake. High-End Finishes, No Expenses Spared. Boutique Style Development. Only 31 Units In Total, With Just 9 Remaining. Built To Drywall Stage With Occupancy In 60-90 days. Buyers Can Still Choose Finishes. Includes Tarion Warranty. Finishes Are Truly High-End, Featuring Engineered Hardwood Floors & Stairs, Crown Moulding, Granite Or Quartz Countertops, A Free-Standing Soaker Tub, 9-Ft Ceilings (Main & Basement), Oversized Windows. 3rd Storey Has A Large Loft For Additional Living Space. The French Provincial Inspired Exteriors Showcase Timeless Elegance With Stonework, Columns, Glass Railings, Arches, And Keystones. Backing Onto Green Space And Located Just Minutes To Guelph Lake, The University Of Guelph, Trails, And The Saturday Farmers Market. These Homes Combine Superior Craftsmanship With Ultra-Luxurious Details, Setting a New Standard For Upscale Living In Guelph. FIRST-TIME BUYERS MAY QUALIFY FOR UP TO $50,000 GST REBATE ON THIS BRAND NEW HOME! (id:61852)
Sotheby's International Realty Canada
11 - 1860 Upper Gage Avenue
Hamilton, Ontario
Lovely townhouse on the East Mountain, offering privacy with no direct front or rear neighbours. This quiet little complex is tucked away from all the hustle and bustle, yet remains close enough to shopping, amenities, and public transportation. Enjoy low condo fee living and a low-maintenance backyard oasis with an inviting deck off the main floor and beautifully landscaped yard. This lovely townhouse features 3 bedrooms with the primary bedroom offering ensuite privilege, a full basement, and inside entry garage. The main floor features a semi-open concept design, perfect for those seeking open compact living. Quick possession available. (id:61852)
Royal LePage State Realty
4363 Meadowvale Drive
Niagara Falls, Ontario
Attention Contractors, Investors & First-Time Buyers! 3-bed, 2-bath freehold home tucked away on a quiet north-end street in Niagara Falls lined with beautiful mature trees. Set on an extra-deep lot with plenty of outdoor space and potential. Filled with natural light, featuring a separate side entrance, an unfinished basement ready to be designed as a rec room or extra bedroom, and the possibility to add a 3rd parking space. Excellent location in a family-friendly area, close to major highways, schools, parks, shopping, and the MacBain Community Centre. Great bones and a desirable neighbourhood a true fixer-upper opportunity. (id:61852)
Right At Home Realty
85 Ellis Crescent S
Waterloo, Ontario
Presenting 85 Ellis Crescent South, a sweet Waterloo home that offers the perfect blend of cozy living and incredible flexibility. This charming residence, set on a prime, sought-after crescent, seamlessly blends family function with investment opportunity. The bright, open-concept main floor features hardwood floors and a well-appointed kitchen, complete with ample cabinetry and a breakfast bar, perfect for the everyday cook. Stepping outside, the transition is effortless to the large entertaining deck, shaded by a pergola, providing a true outdoor oasis ideal for al fresco dining and relaxation. The lower level offers the ultimate flexibility, situated as a spacious separate living quarter featuring its own full second kitchen, large rec room, private entrance, large bedroom, and bathroom, making it a fully self-contained unit ready for multi-generational living or valuable rental income. Complete with an oversized double garage and a large driveway, this home delivers personality, flexibility, and a coveted location, making it the ultimate turnkey investment or retreat in a prime community. (id:61852)
Royal LePage Rcr Realty
28 Babcock Street
Hamilton, Ontario
Welcome to 28 Babcock Street, an impeccably upgraded home in the quaint, highly sought-after community of Waterdown. This residence offers nearly 3,000 sq ft of total living space, featuring three large bedrooms & 2.5 bathrooms, and convenient second-floor laundry. Situated on a family friendly street, this property is truly exceptional, showcasing over $100,000 in quality upgrades. The interior boasts a sophisticated aesthetic, with the entire house repainted in elegant Farrow and Ball colours. Nine-foot ceilings and hardwood floors span the main level, which features a beautiful open-concept living room anchored by a cozy gas fireplace. The eat-in kitchen offers plentiful countertop space with marble-top designer island & ample storage, upgraded painted cabinets, granite countertops & stainless steel appliances. Key design elements include a striking black and white main stairwell and new designer lighting throughout. Light dimmers are installed in all main living areas for perfect ambiance. The basement has been fully finished to provide highly flexible space, featuring a large recreation room, and a versatile separate room - perfectly suited for an office, home gym, or playroom. Curb appeal abounds this professionally landscaped property with a front yard boasting a redesigned walkway using engineered & natural stones, and wrought iron railing. The backyard has been entirely transformed into a luxurious, highly functional outdoor entertaining area, highlighted by modern large interlock and an extensive sitting wall for relaxation and hosting. The location is unbeatable, offering a real community atmosphere and unparalleled convenience. It's just a few minutes' walk from Waterdown District High School and the YMCA, and within easy walking distance to multiple schools, trails, parks, shopping, and restaurants. This home truly ticks all the boxes for family-friendly living in a desirable Waterdown setting! (id:61852)
Royal LePage Real Estate Services Ltd.
300 Melrose Avenue
Kitchener, Ontario
Welcome to 300 Melrose Avenue in Kitchener. This updated bungalow offers a blend of charm and modern convenience, set on a generous lot with extra parking and a backyard designed for both relaxation and play. Inside, the home features a refreshed kitchen, updated bathroom, new flooring, pot lighting, and stylish fixtures, along with all new appliances. The partially finished basement provides flexible space to suit your needs. Recent upgrades include a high-efficiency furnace and central air (2025), a wrapped foundation, sump pump, and a widened driveway completed in 2022. Outside, youll find maple trees in both the front and backyard, along with a dedicated play space featuring certified playground mulch. Located within walking distance to schools, shopping, the LRT, and the Kitchener Memorial Auditorium, this home combines a convenient lifestyle with thoughtful updates throughout. (id:61852)
Exp Realty
267 Memorial Drive
Brantford, Ontario
Welcome to this beautifully updated 4-bedroom, 4-bathroom two-storey home located in one of Brantford's most desirable neighbourhoods. From the moment you enter the spacious foyer, you'll be captivated by the elegant flow of the main floor, featuring arched doorways and an open-concept living and dining area that's perfect for both entertaining and everyday living. A stylish 2-piece bathroom, updated in 2021, adds convenience to the main level. The chef-inspired kitchen, renovated in 2017, offers floor-to-ceiling cabinetry, a large island with a gas cooktop, and a built-in oven. The eat-in kitchen flows seamlessly into the cozy family room with direct access to your backyard retreat, where you'll find beautifully stamped concrete (completed in 2018), grapevines, fruit trees, and a patio space. The backyard also features a newer pool pump (2024), perfect for summer enjoyment. Upstairs, the spacious primary suite includes a walk-in closet and an updated 4-piece ensuite bathroom (2023). Two additional bedrooms are generously sized and share a luxurious 5-piece bathroom, also renovated in 2017. The fully finished basement, completed in 2025, offers a large recreation room, an additional bedroom or office space, a 3-piece bathroom, and a functional laundry area. Additional highlights include a new AC unit (2020), newer flooring throughout including carpet (20212023), and a new front door installed in 2023. (id:61852)
Real Broker Ontario Ltd.
61 Clench Avenue
Brantford, Ontario
Welcome to 61 Clench Avenue, a beautifully updated bungalow nestled in the desirable community of West Brant. This 4-bedroom, 2-bathroom home has been thoughtfully renovated with modern finishes throughout, offering a true turn-key experience. Step inside to an open-concept main floor featuring a bright and spacious living area, a stunning quartz island, sleek stainless steel appliances, and ample room for family living or entertaining. Recent upgrades include new doors, furnace, A/C, updated electrical panel, garage door, and opener, giving you peace of mind for years to come .Outside, enjoy the convenience of a detached garage, a fully fenced backyard perfect for kids and pets, and a covered patio ideal for outdoor dining or relaxing evenings. Located in a family-friendly neighbourhood close to schools, parks, shopping, and everyday amenities, this home checks all the boxes. (id:61852)
Real Broker Ontario Ltd.
201 West 32nd Street
Hamilton, Ontario
Welcome to 201 West 32nd Street a charming bungalow on the sought-after West Hamilton Mountain! This vacant home is full of potential and just waiting for your personal touch. Perfect for first-time buyers or empty nesters looking to downsize, it offers a cozy layout in a beautiful neighbourhood with a top-notch location. Enjoy the large backyard with space for outdoor living or explore the potential for an ADU to generate extra income. (id:61852)
Exp Realty
#b - 916 Magdalena Court
Kitchener, Ontario
Welcome Home! This beautifully renovated two-bedroom lower unit offers the perfect blend of comfort and convenience. Featuring a spacious living and dining area filled with natural light, a fully equipped kitchen, and a private entrance for added privacy. Enjoy the ease of in-unit washer and dryer, new vinyl flooring, bright pot lights, and a fresh coat of paint throughout. Located in a prime area close to highways, shopping, dining, and entertainment. Rooms can be separately rented out for $990/month - this is a place you'll love coming home to. (id:61852)
Keller Williams Innovation Realty
17 Manorwood Drive
West Lincoln, Ontario
Welcome to 17 Manorwood Drive a rare blend of modern design and natural beauty. Nestled on a private ravine lot with sweeping conservation views, this bungalow offers a lifestyle defined by peace, connection to nature, and thoughtful living spaces. The open-concept main floor is filled with natural light, with a sleek kitchen featuring a centre island and quartz counters flowing into the dining and living areas, complete with a cozy gas fireplace. The primary suite includes a walk-in closet and spa-inspired ensuite, while main floor laundry adds convenience. The finished lower level offers a bright recreation room, third bedroom, and full bathideal for guests or an in-law suite. Enjoy breathtaking wildflower views from the walkout or the brand-new custom wood deck. With its modern finishes, calming atmosphere, and easy commuting to Hamilton or Niagara, this Smithville home is a true gem. Dont miss the chance to make this private retreat yours! (id:61852)
Royal LePage Burloak Real Estate Services
149 Ivon Avenue
Hamilton, Ontario
The community of Normanhurst is a much sought after East Hamilton area for a growing family. This home features large primary rooms on the inside and a detached garage with deck on the outside. There is a brand new 3 piece bathroom on the upper floor and a 4 piece bath on the main level. The lower level awaits your finishing touches. From this location you are close to parks, transit, schools and easy highway access. (id:61852)
Keller Williams Edge Realty
153 Blair Lane
Hamilton, Ontario
Fantastic Oak Hill neighbourhood, located close to trails, shopping, golf courses and 403. This all -brick home is situated on a double lot (85x150) on a dead-end Lane in a prestigious area. The entire property is fenced in with wrought iron gates at the front. The large property allows opportunities to build an additional garage or put in a swimming pool. Both levels have white hardwood flooring. The great room boasts vaulted ceilings and a granite feature wall with gas fireplace. The eat-in kitchen includes an island with quartz counters and walkout to the back yard. The laundry is on the main floor, as well as a 2pc powder room. The custom staircase with glass rails brings you to the main bedroom loft, which has a cute balcony attached. Both bedrooms have access to the ensuite bathroom which boasts a gorgeous soaker tub, shower, vanity and toilet. Don't miss out on the opportunity to be in this upscale multi-million dollar neighbourhood! (id:61852)
Sutton Group - Summit Realty Inc.
291 Maple Avenue
Kitchener, Ontario
Welcome to this stunning, fully renovated bungalow in Kitcheners highly sought-after Northward neighborhood. This home has been thoughtfully updated from top to bottom. The bright, open-concept main floor features a brand-new white kitchen with granite countertops, chrome appliances, pot lights, complete with a barn door that adds a touch of farmhouse charm. The spacious main bathroom offers a luxurious retreat, complete with a freestanding tub, glass shower, and double vanity. The primary bedroom includes ensuite privilege, providing added comfort and convenience. Extensive renovations completed in the last seven years include a new kitchen, bathroom, updated wiring and plumbing, and spray foam insulation. The roof and windows were also replaced within the last eight years. The basement includes potential for a second bedroom - with the seller willing to complete the finishing work - offering added flexibility for growing families or guests. Outside, the detached single-car garage is complemented by an attached rec room with a cozy fireplace - perfect for relaxing, entertaining, or enjoying your favourite hobbies. Ideally located close to hospitals, schools, parks, Uptown Waterloo, and Downtown Kitchener, this move-in-ready home offers modern living in one of the city's most desirable neighborhoods. (id:61852)
The Agency
302 Highridge Avenue
Hamilton, Ontario
Welcome to this meticulously maintained 3+1 bedroom, 2 bathroom raised bungalow, perfectly situated on a generous42' x 100' corner lot, in the heart of the sought-after Riverdale neighbourhood. With nearly 1300 sq ft of thoughtfully designed living space, plus a fully finished basement, this home boasts a functional layout with comfortable principal rooms that exude warmth and charm. The main floor features 3 spacious bedrooms, a well-appointed 4-piece bathroom, a sunlit dining room bathed in natural light, a spacious kitchen ideal for culinary enthusiasts, and a welcoming living room with open sight lines to the dining and kitchen areas, creating a seamless flow for entertaining and everyday living. The fully finished basement offers versatility, with an additional bedroom, a 3-piece bathroom, a convenient laundry room, and a large rec room with a cozy gas fireplace and walk-up access to the backyard perfect for relaxation or gatherings. Recent upgrades, including a new driveway and retaining wall (2017), shingles (2020), porch and railings(2021), exterior doors (2023), and a high-efficiency furnace (2025), basement bathroom (2025), ensure modern comfort and durability. Outside, mature maple trees, red buds, and lilac bushes form a lush, private oasis, providing beauty and shade. Ideally located within walking distance to all amenities and close to highway access, this charming Riverdale bungalow blends timeless appeal with quality updates, offering an exceptional opportunity for families or those seeking an urban retreat. (id:61852)
RE/MAX Escarpment Realty Inc.
205 - 18 Graydon Hall Drive
Toronto, Ontario
Exceptional Outdoor Living in a One-of-a-Kind Condo!Welcome to one of Argento by Tridels most coveted suites where upscale indoor living meets rare outdoor luxury. This beautifully appointed unit features an EXCEPTIONALLY RARE 700+ SQ.FT. PRIVATE TERRACE one of only a few in the entire bldg creating a seamless ext. of your living space. Ideal for entertaining, gardening, or relaxing. BBQs ALLOWED w/ NATURAL GAS LINE for grilling a true rarity in TO condos.Inside, enjoy 9' CEILINGS (only on 2nd & select upper flrs), floor-to-ceiling windows, and premium plank laminate flrs t/o. The sleek kitchen boasts quartz counters, SS appls, under-cab lighting, ceramic backsplash, b/in microwave vented to ext, SS DW & fridge. The open-concept living/dining area is flooded w/ natural light & flows directly to your massive terrace offering an indoor-outdoor lifestyle that rivals a luxury townhome.VIP PARKING & LOCKER ON P1, STEPS FROM ELEVATOR UNMATCHED CONVENIENCE!Argento offers top-tier amenities: 24-hr concierge & security, modern fitness centre, party/meeting rms, theatre rm, Rogers Ignite hi-speed internet, visitor prkg, individually metered utils, central bldg water filtration, and energy recovery ventilation for fresh air & energy efficiency.Located in the coveted Graydon Hall community mins to DVP, 401, 404, TTC, Don Mills subway, Fairview Mall, Shops at Don Mills, plus trails/parks incl. Graydon Hall Park, Betty Sutherland Trail, and Don River Trail Network. Access top-rated schools like Crestwood Prep, Bayview Glen, Seneca Hill Private, & nearby North York General Hospital. Surrounded by lush green space, upscale retail, and 1st-class amenities this is elevated condo living at its finest. (id:61852)
Royal LePage Signature Realty
4845 Abino Dunes Road
Fort Erie, Ontario
The lot is in one of the most exclusive neighbourhoods in Ontario. 24 hour gated security and property maintenance on site. Expansive views and a mature forest. The beach is clean, and the water goes gradually deeper. A Florida like beach with no crowds. The Property sits within an 84-acre gated community with 24-hour security and only 28 other estate homes. This is one of the last remaining buildable lots in the entire community. The Property measures 0.691 acres (30,100 square feet) and is classified as vacant land with an approximate frontage of 122.39 feet on Abino Dunes Rd, and an approximate depth of 211.9 feet. Surrounded by Carolinian forest, a marina at the end of the street, 2,000+ feet of private beach access, private clubs, marinas and amazing golfing, this is an incredible opportunity to build your dream home. Zoning: WRR-294 (Waterfront Rural Residential) H (Hazard) EP (Environmental Protection) Environmental Designations: A portion of the Property is designated Provincially Significant Natural Heritage Area Fees: $5,400 annual association fee + $500 annual property tax fee. No Development Fees. *For Additional Property Details Click The Brochure Icon Below* (id:61852)
Ici Source Real Asset Services Inc.
4875 John Street
Lincoln, Ontario
Beamsville home awaits a new owner! Family sized home with 4 Bedrooms home with 2.5 baths and rough in bath in the basement too! Live where you can play on the Bruce Trail of the Niagara Escarpment, the numerous walking paths, and parks where the kids can play in every season with cooling rinks and splash pads! Large main floor with open concept with eat in kitchen with large island and amazing coffee bar area. Family room with cozy gas fireplace and hardwood floors! Added Sunroom to enjoy from the kitchen then to the large deck in the fully fenced yard with storage shed and many perennial gardens. Sunny second floor primary bedroom with large walk in closed and ensuite with large soaker tub and separate shower! Updates include, second floor hardwood flooring, Shingles (2019), Furnace (2023), and some finishings started in the basement! Other room type is unfinished space in basement. Great restaurants, wineries, breweries and community you will love the moment you move in! (id:61852)
RE/MAX Escarpment Realty Inc.
454 Adelaide Street
Wellington North, Ontario
!!Absolutely Gorgeous Freehold Townhome Built by Cachet Homes , Fully Upgraded comes with 3 Bedrooms & 3 Bathrooms. ,!! Separate Living Room & Family Room, Large Spacious Kitchen with Upgraded Cabinet & Counter Top , Breakfast Bar . !! Upgraded hardwood floor & tiles , Lots Of Windows Allowing Natural Light !! Good Sized Bedrooms ,Convenient 2nd Floor Laundry, Primary Bedroom comes with ensuite with Upgraded sink vanity & free standing Tub, Located in the heart of Arthur. Easy access to all amenities including Shops, Restaurants & Parks. Don't miss the opportunity to make this exceptional property your own. (id:61852)
Homelife/miracle Realty Ltd
13 Princess Street
Stratford, Ontario
This beautifully restored red-brick 3-bedroom, 2-bathroom century home blends timeless charm with thoughtful modern updates in Stratfords coveted North Shore. Built in 1900 and lovingly maintained, it is ideal for a professional couple, first-time home buyer, or those looking to downsize into a home rich with character. Original details such as wood trim around the windows and doors, high baseboards, strip hardwood flooring, and an exposed brick wall in the family/dining area celebrate the homes heritage, while modern upgrades ensure everyday comfort. Soaring 9-ft ceilings and an updated kitchen balance style with function. A stunning 300 sq. ft. addition creates a showpiece dining room with vaulted ceiling, skylight, and French doors that open to a spacious deck perfect for entertaining. The adjoining family room offers a cozy retreat with its bay window, built-in seating, and heritage touches. Upstairs, three inviting bedrooms and a 4-piece bathroom provide comfort and relaxation. Outside, the fully fenced backyard is a private oasis surrounded by mature landscaping, while the restored garage provides versatile space for storage, a workshop, or recreation. A two-car driveway and convenient side entry complete the thoughtful layout. Just steps from the Avon River, world-renowned theatres, and downtowns vibrant restaurants and shops, this home offers not only a remarkable living space but also a lifestyle that celebrates Stratfords history, culture, and community. (id:61852)
Chestnut Park Real Estate Limited
3 Crawford Place
Brant, Ontario
Step into over 1,500 sq ft of stylish living space in this beautifully maintained home, built in 2017. With 3 generously sized bedrooms and 2.5 bathrooms, this home is designed with family living in mind. The spacious primary suite includes a walk-in closet and a luxurious ensuite, creating a perfect private escape. The open-concept main floor seamlessly connects the living, dining, and kitchen areasideal for entertaining or everyday life. Large windows fill the home with natural light, while neutral finishes add warmth and elegance throughout. The kitchen is a true centerpiece, featuring modern appliances, ample cabinetry, and a large island thats perfect for both meal prep and casual gatherings. Upstairs, youll find well-proportioned bedrooms with great closet space and stylish, contemporary bathrooms. A dedicated laundry room adds convenience and function. Outside, the fully fenced backyard offers plenty of room for play, relaxation, or summer BBQs. Located in a family-friendly neighborhood, you're just a short walk to parks, schools, and recreational facilities. Plus, commuters will love the quick 3-minute drive to Highway 403. This move-in-ready home combines thoughtful design with everyday practicality. (id:61852)
Real Broker Ontario Ltd.
97 Page Street
St. Catharines, Ontario
This home is ready for your family to move in and enjoy... it is all done! The main floor has an open concept layout from the living room, through to the kitchen out to the back yard. As you consider this home for your family, do not miss the convenience of the main level bedroom with a bathroom just across the hall. There is also a fully finished lower level for your enjoyment. The upstairs features 3 bedrooms with a 4 piece bathroom. You do not want to miss this one! (id:61852)
Keller Williams Edge Realty
4351 Glancaster Road
Hamilton, Ontario
Incredible rural property enjoying S. of Hamilton location - central to Caledonia, Ancaster & 403. Incs renovated 4 lvl side-split home + in-law unit w/sep. entrance. Sit. on 0.34ac lot ftrs Entertainers back yard incs 28x12 timber-frame pavilion set on conc. pad housing hot tub, 20x30 2 car htd garage to 10x16 shed & 34x12 building incs conc. flooring & 10ft ceilings. Fully remodeled main level incs gorgeous kitchen ftrs granite counters, back-splash, island, SS appliances, dinette w/WO to all-seasons sunroom & bright living room. Upper level introduces primary bedroom w/laundry, 2 bedrooms & 4pc bath. Mid-level apartment boasts kitchenette, 3pc bath, bedroom & WO. hi/dry basement houses 2 versatile rooms, storage & 2nd laundry room. Extras - n/g furnace'09, AC'18, 100 hydro'16, roof'16, windows'05, newer fenced yard & oversized drive. (id:61852)
RE/MAX Escarpment Realty Inc.
23 Saddlebrook Court
Kitchener, Ontario
Welcome to 23 Saddlebrook Court Beautifully Upgraded, Move-In Ready, Income-Generating Home on Premium Lot in Kitchener's Most Desirable Huron South Neighborhood! This spacious detached property offers a rare combination of elegance, functionality, and rental income potential perfect for families, investors, or multigenerational living. Tucked away on a quiet court with stunning curb appeal, this home features a striking stone and brick façade, exposed aggregate concrete driveway, & a double-car garage. Step inside to spacious, carpet-free main level showcasing soaring ceilings, rich hardwood flooring, a cozy fireplace, and an elegant, open-concept layout. The modern kitchen is a chefs dream w/quartz countertops, custom backsplash, a large center island, gas stove, modern stainless steel appliances, tile flooring, and ample cabinetry. The dining area is bathed in natural light and overlooks the backyard, making it ideal for family meals. Upstairs, you ll find 4 generously sized bedrooms, including a spacious primary suite with large windows, a walkout balcony, walk-in closet, and upgraded 4-piece ensuite bath. In addition to the primary, the three other spacious bedrooms offer plenty of room for other family members, kids, guests, or home office setups. A 2nd full bath and a convenient upper-level laundry room complete this level. The fully finished, legal 2-bedroom walkout basement includes a private entrance, living area, second kitchen, full bathroom, large above-grade windows. Currently rented for $1,800/month + 30% utilities, this legal basement offers excellent mortgage offset potential. Additional features include: 200 AMP upgraded electrical panel, central vacuum, pot lights, & a thoughtfully designed 5-level Brookside layout. Located close to top-rated schools, RBJ Schlegel Park, shopping, trails, the Huron Natural Area, W/quick access to highways this home delivers lifestyle, space, & smart investment potential in one exceptional package. (id:61852)
Century 21 People's Choice Realty Inc.
78 West 3rd Street
Hamilton, Ontario
Incredible opportunity for first time buyers or savvy investors looking to combine lifestyle with smart investing! This LEGAL DUPLEX in Hamiltons desirable West Mountain is just minutes from Mohawk College, shopping and all needed amenities and offers the perfect live-and-earn setup. The spacious main floor unit features a spacious living and dining room area, update kitchen, wide main floor laundry, 4 bedrooms and 2 full bathrooms, ideal for co-living, work-from-home setups, or growing families. The separate lower level, offers 2-bedroom, 1 bathroom and comes complete with its own private entrance, kitchen, laundry, and income potential, perfect to offset your mortgage or support multi-generational living. Move-in ready with updated finishes, and a rare double-length drive-through garage, that provides parking for multiple vehicles, storage, or a future workshop/studio. Nestled in Hamilton Mountain's prime location near Mohawk College, public transit, schools, shopping, hospitals, and commuter routes. Whether you're house hacking, building equity, or investing in your future, this property checks all the boxes for value, versatility, and long-term growth. (id:61852)
RE/MAX Escarpment Realty Inc.
1904 - 4655 Metcalfe Avenue
Mississauga, Ontario
For Lease: Stunning 2+Den, 2 Bath Corner Unit at Erin Square by Pemberton Experience luxury living in this bright and spacious corner unit with breathtaking unobstructed northeast views and a wrap-around balcony. This 2-bedroom + den, 2-bathroom suite features a modern kitchen with quartz countertops, stainless steel appliances, 9' smooth ceilings, and laminate flooring throughout. The split-bedroom layout provides added privacy, with a spacious primary bedroom that includes a walk-in closet and ensuite bath. Internet, parking, and locker are included. Exceptional building amenities: 24-hour concierge, rooftop pool, fitness centre, lounge, games room, guest suite, pet wash station, BBQs, and playground. Prime location just steps to Erin Mills Town Centre, Credit Valley Hospital, top-rated schools, scenic trails, and transit. Quick access to major highways. Move-in ready don't miss this opportunity! (id:61852)
Century 21 People's Choice Realty Inc.
7596 Creditview Road
Brampton, Ontario
Client Remarks**Huge premium 76 Feet Wide Lot on a peaceful Cul-de-sac**, **Renovated 3+2 Bedroom, 3 Bathroom Home in Prestigious Churchville Village! Best location. Nestled on the Mississauga border in the exclusive, heritage community of Churchville Village surrounded by multi-million dollar custom homes this beautifully updated residence offers over 1/4 acre of professionally landscaped grounds and mature trees, creating a private backyard retreat ideal for entertaining and relaxation. Boasting approximately 1,369 sq. ft. above grade, the home features a bright, open-concept layout with engineered hardwood flooring, pot lights, and no carpet throughout the main level. The spacious living room walks out to a large, two-tiered deck complete with a pergola and built-in hot tub. The primary and second bedrooms include custom-built wardrobes with integrated lighting, while the third bedroom offers a brand-new 3-piece ensuite. The fully self-contained basement apartment has three private entrances including direct garage access and showcases a generous eat-in kitchen, a luxurious 4-piece bath, and two additional bedrooms, perfect for in-laws or rental income. Located on a quiet Cul De Sac, this home is just a short stroll to the Credit River, scenic parks, trails, and conservation areas, while being minutes from shopping, top-rated schools, and Highways 401 & 407. ***Fully finished Attic with windows for ample storage*** Open Houses Sat, Oct 18th 2PM-4PM (id:61852)
Homelife/miracle Realty Ltd
726 - 36 Via Bagnato Street
Toronto, Ontario
Watch Property Video - A Must! Newly renovated vinyl floors, freshly painted and new custom designed accent wall in the den. The open concept layout meets luxury with gorgeous south facing terrace overlooking the outdoor pool. Live the resort lifestyle with exceptional amenities, including a heated outdoor pool and rooftop terrace with BBQs. Steps away subway, Playground, Columbus Community centre, short drive to Yorkdale Mall, Costco, grocery stores, and hwy 401. Includes 1 Parking and 1 Locker for added storage and convenience. (id:61852)
Right At Home Realty
2480 Parmeer Drive
Mississauga, Ontario
An absolute showstopper. Fully Renovated, Energy-Efficient home in Prime Mississauga Location! Over $300,000 in upgrades in this stunning 4+1 bedroom side-split home on a premium 71x117 ft lot. Unique half-floor layout enhances openness and flow. Professionally renovated top-to-bottom with no expense spared: all joists on main floor doubled and levelled, new PEX plumbing throughout, durable asphalt roof with ice shield, ridge vents ,aluminum soffits, and drip edge. Brand new high-efficiency furnace + heat pump/AC (2024).Energy efficiency is unmatched: upgraded batt + attic insulation, full lower-level spray foam, 2 inch Styrofoam-stucco exterior, and 6mil vapor barrier. Enjoy tons of natural light from oversized custom windows with built-in sun shades, blackout blinds, and retractable screens lifetime warranty included! Designer 20x10 ft chef's kitchen with pro-style appliances incl. Bertazzoni 36 gas range, 8 foot quartz island with waterfall edge, and extra-deep counters. Spacious living areas with Acacia hardwood flooring and NuHeat heated bathroom floors. Finished basement ideal for in-laws and extended family. Backyard oasis: south-facing, private, with mature trees, gorgeous lighting, and room for a pool. Oversized garage with 20A circuits for pro tools. Five-car parking. Custom walnut cabinetry, solid-core interior doors, smart home features (Ecobee thermostat, Wi-Fi light switches), and elegant sunken living room. Convenient side entrance from laundry room, offers easy access to outside and provides great potential for a secondary kitchen or in-law suite setup. Ideal for multi-generational living or future rental income. Located in a prestigious, park-filled neighbourhood near top-rated schools (2-min walk), UTM (5-min drive), Credit Valley Golf and Country Club, GO stations, and all amenities. A truly one-of-a-kind home offering exceptional comfort, craftsmanship, and style! Detailed list of upgrades has been attached to the listing. (id:61852)
Sam Mcdadi Real Estate Inc.
45 - 3059 Finch Avenue W
Toronto, Ontario
Welcome to this rare over 2200 sq/ft. End-unit, 3 story Executive townhouse just like a Semi-Detached home. Situated in the highly desirable family-friendly Harmony Village community. This property perfectly blends comfort, style and convenience. Backing on to the Humber River recreational trail, it offers privacy & a lush ravine view. Feature 5 Bedrooms 4 Bathrooms + finished basement with1bed & a rec room. Main level features open concept layout with living, dining, a modern kitchen with stylish backsplash a large island with extended breakfast bar & quartz countertops. This level features a walkout to a private deck, perfect for enjoying your morning coffee or relaxing with nature. Spacious 2nd level boasts a1st Master Bedroom with luxurious 5 pc en-suite & walk-in closet as well as a family room. 3rd level showcases 2nd Master Bedroom with 4pc en- suite & walk-in closet, 3 generous sized bedrooms share 4 pc common bath. Parking for two (1 garage + 1 driveway). Steps to the Finch LRT line, TTC bus routes, close to HWYS 400/407/401, community center, dining options, shopping, parks, trails, reputable schools and just minutes to York University & Humber College. Ideal location for big families, first time home buyers or investors. Upgraded from top to bottom in recent years, with renovations including new flooring, bathrooms, kitchen, pot lights, and fresh paint throughout. This home offers convenience and incredible value! Must watch attached virtual tour. (id:61852)
RE/MAX Realty Services Inc.

