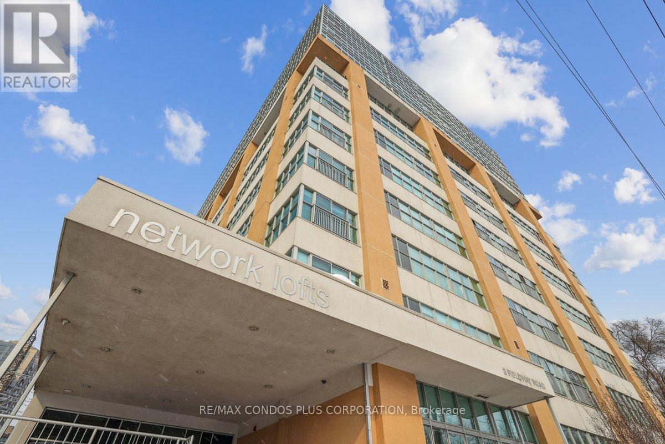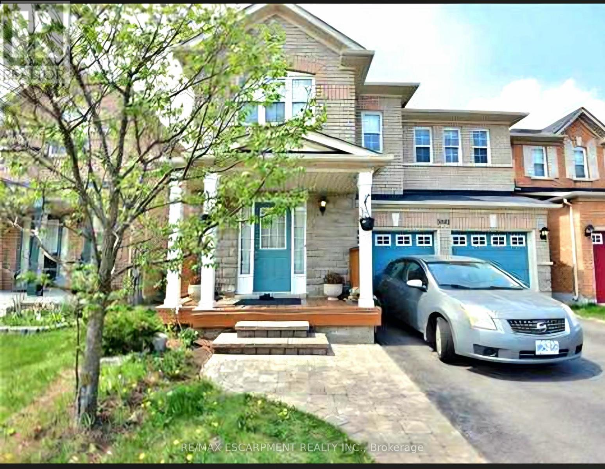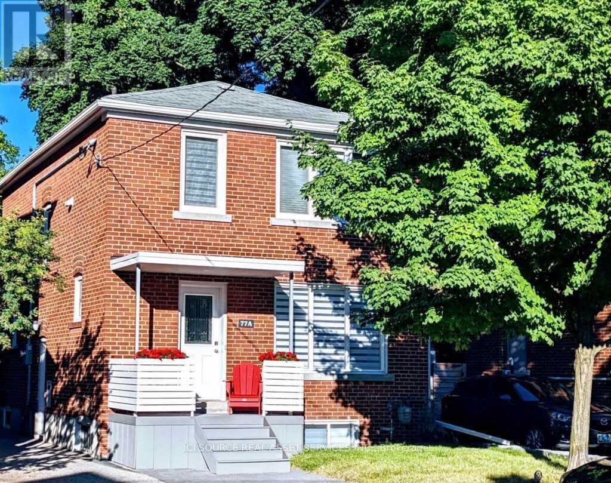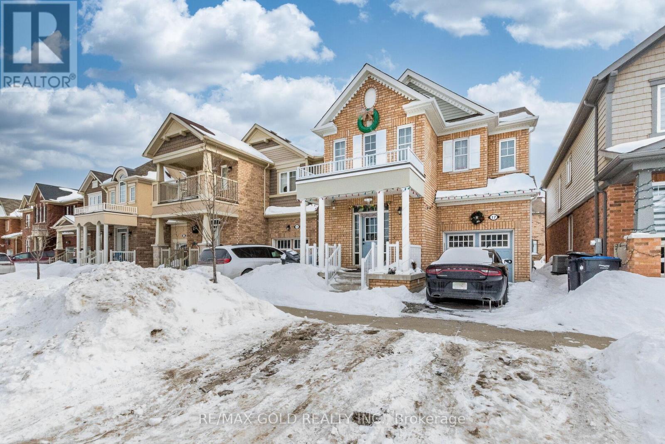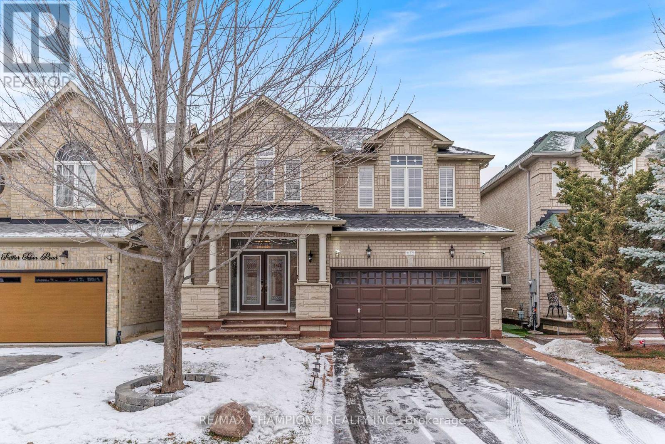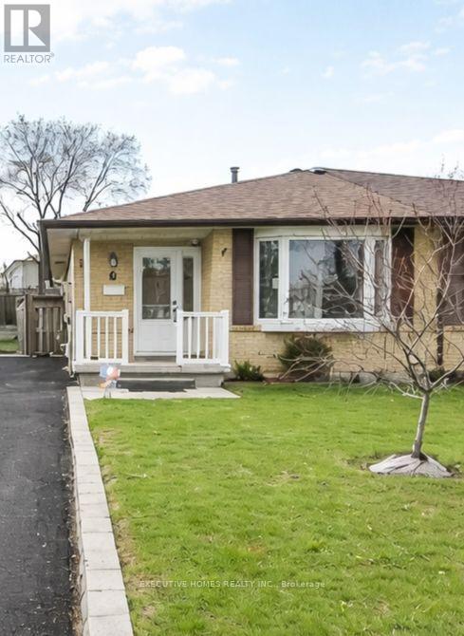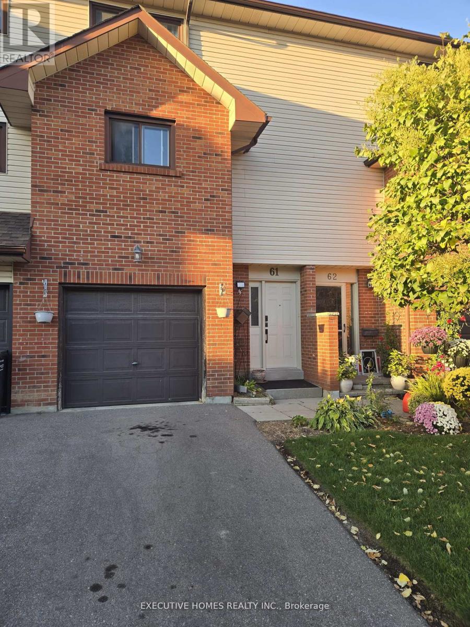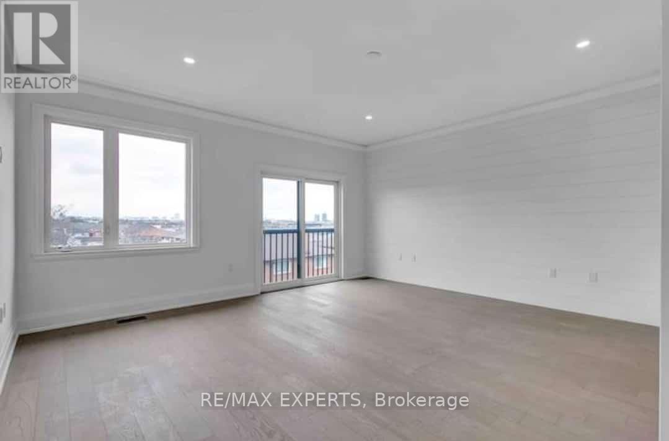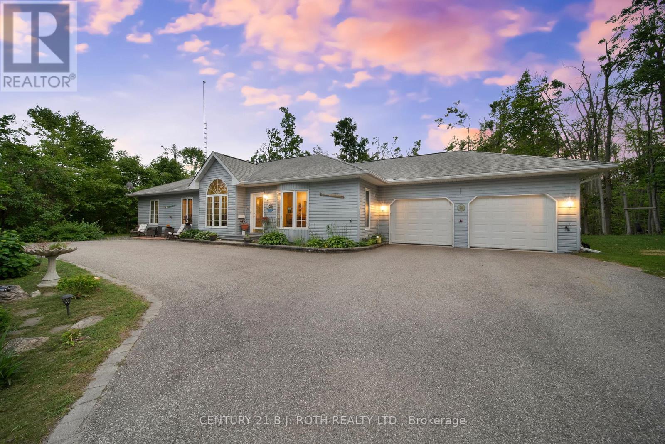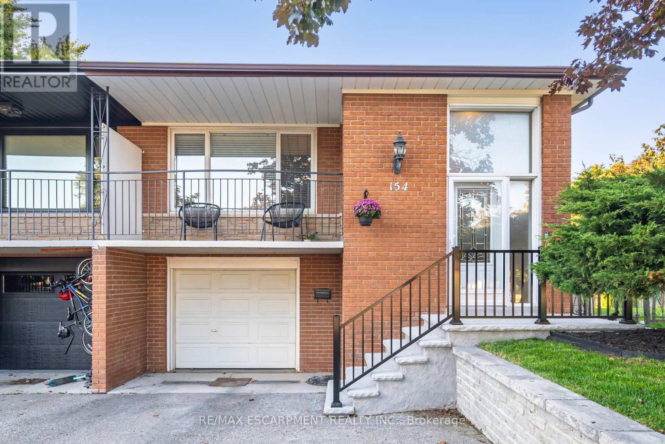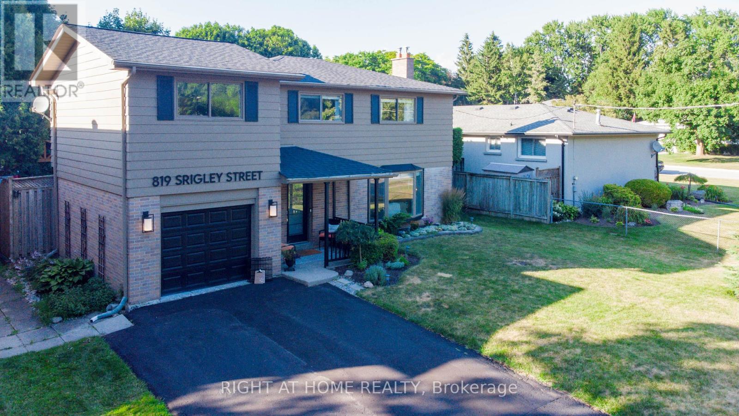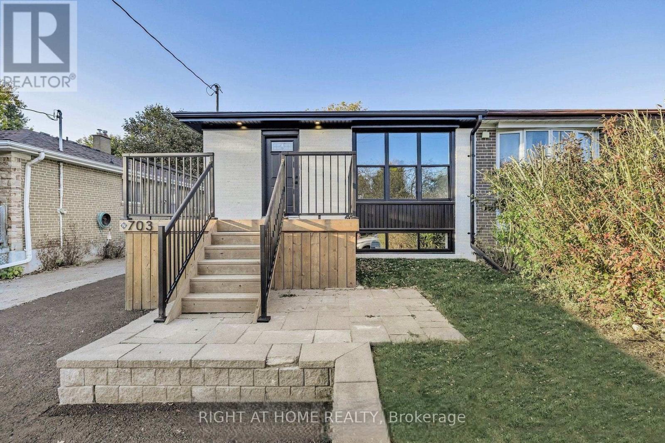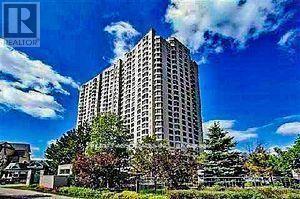106 Thackeray Way
Minto, Ontario
Modern style meets small town simplicity in this brand new bungalow at Maitland Meadows. With clean lines, sharp accents and a sleek front entry, this 2 bedroom 2 bathroom semi-detached home offers an elevated take on main floor living. Step inside and enjoy 9' ceilings, oversized windows, and a smart 1,210 sq ft layout that delivers both style and functionality. The open concept kitchen, dining, and living space is perfect for effortless hosting or just kicking back in your own private retreat. The primary bedroom features a spacious walk-in closet and a stylish 3pc ensuite, while the second bedroom and full bath offer ideal flexibility for guests or a home office. Main floor laundry, high-quality finishes throughout, and a full basement ready for future expansion are just the beginning. Enjoy your morning coffee or a relaxing evening under the 12x14 covered deck, rain or shine. Set on a landscaped 30' lot in a quiet, walkable neighbourhood close to parks, trails, and everyday conveniences. Whether you're right sizing, downsizing, or just getting started this modern design is built to fit your life now and into the future. Currently under construction secure your unit today and settle in with confidence! (id:61852)
Exp Realty
104 Thackeray Way
Minto, Ontario
Brand new design - you asked for it and we delivered you a semi-detached bungalows at Maitland Meadows! Discover the ease of main floor living in this thoughtfully designed 2 bedroom, 2 bathroom semi in the growing community of Harriston. Lovely 9' ceilings make a big impact here and oversized windows create a bright and airy feel throughout the 1,210sq ft open concept layout. The kitchen, dining, and living spaces flow seamlesslyperfect for entertaining or cozy nights in. The primary suite offers a private retreat with a walk-in closet and 3pc ensuite bath. Additional highlights include main floor laundry, quality finishes throughout, a full basement ready for future development, and a single car garage with inside entry. Step out onto the 14x12 covered deck to enjoy your morning coffee or summer BBQs, rain or shine. Set on a landscaped 30' x 100' lot in a quiet neighbourhood near parks, schools, and trails. Ideal for Buyers of any age and any stage. You will truly enjoy this design for many years to come. This home is under construction but be sure to secure your spot now and move in with confidence! (id:61852)
Exp Realty
40 Anne Street W
Minto, Ontario
Buyers still have the opportunity to select interior finishes and personalize this home to their style! This rare 4 bedroom end unit townhome offers 2,064 sq ft of beautifully finished living space and is available with an approximate 3 month closing. Designed with a growing family in mind, this modern farmhouse style two-storey combines rustic charm with contemporary comfort, all situated on a spacious corner lot with excellent curb appeal.The inviting front porch and natural wood accents lead into a bright, well-planned main floor featuring 9' ceilings, a convenient powder room, and a flexible front room that's perfect for a home office, toy room, or guest space. The open concept layout boasts oversized windows and a seamless flow between the living room, dining area, and upgraded kitchen, complete with a quartz-topped island and breakfast bar seating.Upstairs, the spacious primary suite features a 3pc ensuite and walk-in closet, while three additional bedrooms share a full family bath. Second floor laundry adds practical convenience for busy family life. Additional highlights include an attached garage with interior access, an unspoiled basement with rough-in for a future 2-piece bath, and quality craftsmanship throughout.Experience the perfect blend of farmhouse warmth and modern design, with the reliability and style youre looking for in the wonderful community of Harriston. Ask for a full list of premium features and visit us at the Model Home at 122 Bean Street! (id:61852)
Exp Realty
36 Anne Street W
Minto, Ontario
Step into easy living with this beautifully designed 1,799 sq ft interior unit, where modern farmhouse charm meets clean, contemporary finishes in true fashion. From the moment you arrive, the light exterior palette, welcoming front porch, and classic curb appeal set the tone for whats inside.The main level features 9' ceilings and a bright, functional layout starting with a generous foyer, powder room, and a flexible front room ideal for a home office, reading nook, or play space. The open concept kitchen, dining, and living area is filled with natural light and made for both everyday living and weekend entertaining. The kitchen is anchored by a quartz island with a breakfast bar overhang, perfect for quick bites and extra seating. Upstairs, the spacious primary suite includes a walk-in closet and sleek 3pc ensuite with beautiful time work and glass doors. Two additional bedrooms, a full family bath, and convenient second level laundry round out this floor with thoughtful design. The attached garage offers indoor access and extra storage, while the full basement is roughed in for a future 2-pc bath just waiting for your personal touch. Whether you're a first-time buyer, young family, or down sizer looking for low maintenance living without compromise, this home checks all the boxes. Come Home To Calm in Harriston. (id:61852)
Exp Realty
102 Thackeray Way
Minto, Ontario
Welcome to Maitland Meadows, where modern design meets small town comfort. This brandnew Woodgate model offers the perfect upgrade for young professionals or growing families who want more breathing room without the noise that usually comes with townhouse living. These homes are only connected at the garage wall, giving you the privacy and quiet you've been craving.Inside, you get that fresh, contemporary style everyone wants today. Bright, open spaces, thoughtful upgrades already included, and a full appliance package so move in day is truly turn key. Outside, you'll love the peaceful neighbourhood vibe: safe, quiet streets, friendly neighbours, and farmland sunsets you'll never get tired of.Commuting is easy with larger centres about an hour away, and you'll enjoy all the small town essentials - fibre optic internet, natural gas heat, and full municipal services. Quick closing is available so you can start your next chapter sooner.If you're looking for an affordable new build with style, space, and zero hassle, this is the one.Additional perks include: Oversized garage with man door and opener, paved driveway, fully sodded yard, soft close cabinetry, central air conditioning, Tarion Warranty and survey all included in the price. (id:61852)
Exp Realty
113 Thackeray Way
Minto, Ontario
TO BE BUILT - THE HASTINGS model is ideal for those looking to right size without compromising on style or comfort. This thoughtfully designed 2 bedroom bungalow offers efficient, single level living in a welcoming, modern layoutperfect for retirees, first time buyers, or anyone seeking a simpler lifestyle. Step into the bright foyer with 9' ceilings, a coat closet, and space to greet guests with ease. Just off the entry, the front bedroom offers versatilityideal as a guest room, office, or cozy den. The full family bath and main floor laundry closet are conveniently located nearby. At the heart of the home is an open concept living area combining the kitchen, dining, and great room perfect for relaxed daily living or intimate entertaining. The kitchen includes upgraded cabinetry, stone countertops, a breakfast bar overhang, and a layout that flows effortlessly into the dining and living areas. Tucked at the back of the home, the spacious primary bedroom features backyard views, a walk-in closet, and a private ensuite with linen storage. The basement offers excellent potential with a rough-in for a future bathroom and an egress window already in place. At the back, you will enjoy a covered area for a future deck/patio, and of course there is a single attached garage for your enjoyment. BONUS UPGRADES INCLUDED: central air conditioning, paved asphalt driveway, garage door opener, holiday receptacle, perennial garden and walkway, sodded yard, stone countertops in kitchen and bathrooms, and more. Ask for the full list of included features and available lots! ** Photos shown are artist concept or of a completed model on another lot and may not be exactly as shown.** (id:61852)
Exp Realty
109 Thackeray Way
Minto, Ontario
TO BE BUILT - Designed with growing families in mind, The HARRISON A model is a stylish and functional two-storey home offering a flexible layout, quality finishes, and the ability to personalize your interior and exterior selections. This design features 3 bedrooms, 2.5 bathrooms, and a double car garage all wrapped in timeless curb appeal with a charming covered front porch. Inside, youll love the 9 ceilings and large windows that flood the main floor with natural light. The open concept layout offers plenty of space for entertaining, while a dedicated mudroom off the garage keeps the chaos of daily life in check. The kitchen features stone countertops, modern cabinetry, and a great flow into the living and dining areas, perfect for busy family life. Upstairs you'll find three generously sized bedrooms, a beautifully tiled baths, and a convenient second-floor laundry room. The primary suite includes a walk-in closet and a private ensuite with stylish finishes and added storage. Additional features you will appreciate: hardwood floors on the main level, tiled bathrooms, gas furnace, central air conditioning, paved driveway, sodded lawns, garage door openers and so many more amazing touches already included in the price. Looking for more space? The basement awaits your finishing touches but comes with a rough-in for a future bathroom. Ask about the available 4 bedroom version of this floor plan! Dont miss this opportunity to create your dream home from the ground up. Choose your finishes and make it truly yours. **Photos may include upgrades or show a completed version of this model on another lot and may not be exactly as shown.* (id:61852)
Exp Realty
30 Anne Street W
Minto, Ontario
Welcome to The Town Collection at Maitland Meadows - The Homestead model is where modern farmhouse charm meets calm, connected living. This bright end unit offers 1,810 sq ft of thoughtfully designed space, filled with natural light and upscale finishes. With 9' ceilings and an open concept layout, the main floor feels airy and inviting - from the flexible front room (perfect for a home office or playroom) to the kitchen's quartz island that anchors the dining and living areas. Upstairs, the spacious primary suite features a walk-in closet and private ensuite, while two additional bedrooms and second floor laundry make family life effortless. Energy efficient construction helps keep costs low and comfort high, and the full basement offers room to grow. Complete with a deck, appliances, and stylish finishes, this home is move-in ready, and if you're looking for that attached garage feature, it's here too! Designed for those who love the modern conveniences of new construction and the peaceful rhythm of small town life. For a full list of features and inclusions visit our Model Home located at 122 Bean Street in Harriston. (id:61852)
Exp Realty
117 Thackeray Way
Minto, Ontario
BUILDER'S BONUS!!! OFFERING $20,000 TOWARDS UPGRADES!!! THE CROSSROADS model is for those looking to right-size their home needs. A smaller bungalow with 2 bedrooms is a cozy and efficient home that offers a comfortable and single-level living experience for people of any age. Upon entering the home, you'll step into a welcoming foyer with a 9' ceiling height. The entryway includes a coat closet and a space for an entry table to welcome guests. Just off the entry is the first of 2 bedrooms. This bedroom can function for a child or as a home office, den, or guest room. The family bath is just around the corner past the main floor laundry closet. The central living space of the bungalow is designed for comfort and convenience. An open-concept layout combines the living room, dining area, and kitchen to create an inviting atmosphere for intimate family meals and gatherings. The primary bedroom is larger with views of the backyard and includes a good-sized walk-in closet, linen storage, and an ensuite bathroom for added privacy and comfort. The basement is roughed in for a future bath and awaits your optional finishing. BONUS: central air conditioning, asphalt paved driveway, garage door opener, holiday receptacle, perennial garden and walkway, sodded yards, egress window in basement, breakfast bar overhang, stone countertops in kitchen and baths, upgraded kitchen cabinets and more... Pick your own lot, floor plan, and colours with Finoro Homes at Maitland Meadows. Ask for a full list of incredible features! Several plans and lots to choose from Additional builder incentives available for a limited time only! Please note: Renderings are artists concept only and may not be exactly as shown. Exterior front porch posts included are full timber. (id:61852)
Exp Realty
113 Bean Street
Minto, Ontario
Stunning 2,174 sq. ft. Webb Bungaloft Immediate Possession Available! This beautiful bungaloft offers the perfect combination of style and function. The spacious main floor includes a bedroom, a 4-piece bathroom, a modern kitchen, a dining area, an inviting living room, a laundry room, and a primary bedroom featuring a 3-piece ensuite with a shower and walk-in closet. Upstairs, a versatile loft adds extra living space, with an additional bedroom and a 4-piece bathroom, making it ideal for guests or a home office. The unfinished walkout basement offers incredible potential, allowing you to customize the space to suit your needs. Designed with a thoughtful layout, the home boasts sloped ceilings that create a sense of openness, while large windows and patio doors fill the main level with abundant natural light. Every detail reflects high-quality, modern finishes. The sale includes all major appliances (fridge, stove, microwave, dishwasher, washer, and dryer) and a large deck measuring 20 feet by 12 feet, perfect for outdoor relaxation and entertaining. Additional features include central air conditioning, an asphalt paved driveway, a garage door opener, a holiday receptacle, a perennial garden and walkway, sodded yard, an egress window in the basement, a breakfast bar overhang, stone countertops in the kitchen and bathrooms, upgraded kitchen cabinets, and more. Located in the sought-after Maitland Meadows community, this home is ready to be your new home sweet home. Dont miss outbook your private showing today! (id:61852)
Exp Realty
403 - 2 Fieldway Road
Toronto, Ontario
Experience Urban loft style perfection in this spacious and sun filled 862 sq ft 2-bedroom, 2-bathroom condo in the sought after Network Lofts. Just steps to Islington Subway, this unit features soaring ceilings, an open concept layout, Juliette balcony, and polished concrete floors throughout. Upgraded with thoughtful built-in closet organizers, murphy bed, and updated appliances. Extra overhead storage in the primary bedroom. Large storage locker conveniently located across the hall for added convenience. Parking is ideally situated in the covered area near the entrance with visitor parking available. Enjoy premium amenities including a rooftop terrace with BBQs, exercise room, party room, jacuzzi, and steam room. Parks, shopping and highway access all at your fingertips. (Note some photos are virtually staged) (id:61852)
RE/MAX Condos Plus Corporation
3881 Brinwood Gate
Mississauga, Ontario
Spacious and freshly painted 5-bedroom upper-level home available for lease in a desirable, family-friendly neighbourhood. This bright and well-maintained residence offers an exceptional layout with generous principal rooms, large windows, and abundant natural light throughout. The updated kitchen provides ample cabinetry and workspace, ideal for busy households and entertaining. Five well-sized bedrooms offer excellent flexibility for families, professionals, or those working from home. Enjoy the privacy and comfort of the upper portion of the home, along with access to outdoor space. Conveniently located near top-rated schools, parks, shopping, transit, and major commuter routes. A rare opportunity to lease a large, move-in-ready home in a sought-after location. (id:61852)
RE/MAX Escarpment Realty Inc.
77a Runnymede Road
Toronto, Ontario
This Furnished House Is In A Family Friendly Location, 1 Minute From Bloor Street Shops, Restaurants And Subway, Also Available For Short Term Rental During Your Renovation Or Relocation; Plenty Of Natural Light, Updated And Renovated, Heated Floor In Bathroom; Well Stocked Kitchen. Main and 2nd floors, 3 bedrooms, 1 bathroom, 1 parking space. Fireplace, Ductless Ac In Master Bedroom And Home Office, Skylight. *For Additional Property Details Click The Brochure Icon Below* (id:61852)
Ici Source Real Asset Services Inc.
17 Redfern Street
Brampton, Ontario
Legally Finished Basement this stunning detached home blends modern style with a practical layout, offering the highly sought-after combination of a legal finished basement and a desirable north-facing front in Northwest Brampton. With 4 spacious bedrooms and 2 additional bedrooms in the basement, along with 5 bathrooms, this home is designed for comfort and functionality. The main floor features a bright living/dining area, a cozy family room, and a beautiful breakfast area. Highlights include hardwood flooring, 9-ft smooth ceilings, and elegant 8-ft doors. Pot lights throughout add a modern touch, while the open-concept kitchen is perfect for both cooking and entertaining. It boasts a large centre island, breakfast bar, stylish cabinets, a gas stove, built-in microwave, and sleek quartz countertops. The home includes four spacious bedrooms, each with plenty of natural light and an ensuite bathroom. (id:61852)
RE/MAX Gold Realty Inc.
456 Father Tobin Road
Brampton, Ontario
Beautiful, well-kept 3+1 bedroom detached home.Office space on the 2nd floor with an option to convert to a 4th bedroom. Hardwood floors, upgraded maple kitchen cabinets, granite counters, mosaic glass backsplash, built-in microwave, and stainless steel appliances. California shutters, solid oak staircase with metal pickets, patterned concrete at the front and back yard, custom-made front door, CAC, Cvac .Garage Door Opener. Walking distance to elementary, middle and high schools, and near-by French immersion schools. Close to public transit, Highway 410, park, plaza, place of worship, and public library. (id:61852)
RE/MAX Champions Realty Inc.
6 Manderley Place
Brampton, Ontario
Beautifully Designed Bungalow Located In The Highly Desirable Bovaird & Bramalea Neighbourhood.Offering 3 Spacious Bedrooms And 2 Washrooms With A Functional And Practical Layout. Bright And Open Living Spaces Provide Comfortable Everyday Living. Situated In A Quiet, Family-Friendly Area Close To Public Transit, Major Highways, Schools, Shopping, Parks, And Amenities. Ideal For Working Professionals, Students, Or Families. Features: Ample Parking With Up To 8 Parking Spaces Available. (id:61852)
Executive Homes Realty Inc.
61 Collins Crescent
Brampton, Ontario
Beautifully renovated 3-bedroom townhouse in a quiet, family-friendly Brampton neighbourhood near Bovaird & Kennedy. This move-in-ready home features a bright updated kitchen with stainless steel appliances and built-in pantry, spacious living/dining area, 1.5 bathrooms, and three generous bedrooms with a convenient powder room located on the main floor.. The finished basement offers additional space ideal for a home office or rec room. Enjoy a private backyard and access to a community swimming pool. A fantastic opportunity to own an updated home in a desirable Brampton location. Steps to schools, parks, and playgrounds. Minutes to shopping, transit, and major highways. A fantastic opportunity in a convenient, established community. (id:61852)
Executive Homes Realty Inc.
13 St Gaspar Court
Toronto, Ontario
1 bedroom shared for lease for 1350 (id:61852)
RE/MAX Experts
4 Beechwood Crescent
Oro-Medonte, Ontario
This sprawling bungalow offers approximately 2,150 sq. ft. of living space on the main level, plus an additional 2000 sq. ft. in the mostly finished basement. Located on a quiet cul-de-sac in a highly sought-after area, this home sits on over an acre of beautifully treed land.The main level features 3 bedrooms, 2 bathrooms, a sun-filled living room with vaulted ceilings, a dine-in kitchen, separate dining area, and a bright sunroom. A main-floor laundry/mudroom connects directly to the attached double garage for added convenience.The professionally finished basement provides flexible living space and includes an additional 3-piece bathroom.Step outside to a private, tree-lined yard surrounded by mature hardwoods-perfect for outdoor dining, evening fires, or relaxing in the hot tub. There's even a wooded play area for kids to explore.With its prime location, generous living space, and expansive property, this home is truly great opportunity. (id:61852)
Century 21 B.j. Roth Realty Ltd.
154 Rainbow Drive
Vaughan, Ontario
Client RemarksWelcome to 154 Rainbow Dr! This beautifully renovated 3+1 bedroom semi-detached home is tucked away on a quiet, family-friendly court and backs directly onto lush green space, providing a rare combination of privacy, comfort, and community.Step inside to a bright and inviting layout featuring freshly and professionally painted interiors, renovated bathrooms, and a warm, functional design perfect for everyday living. A brand new HVAC system ensures energy efficiency and peace of mind, while modern updates throughout the home make it truly move-in ready.The finished lower level with a separate entrance offers tremendous flexibility. It can easily be used as an in-law suite for multi-generational living or converted into a rental space, creating a valuable source of income potential. This versatility makes the home ideal for families looking for additional space or savvy buyers seeking a property with strong investment appeal.Outdoors, enjoy a spacious backyard retreat backing onto greenspacea perfect setting for kids to play, pets to roam, and friends to gather. The quiet court location means minimal traffic and a safe, welcoming environment, while still offering close proximity to schools, parks, shopping, and convenient transit.With 3+1 bedrooms, fully renovated bathrooms, a brand new HVAC system, in-law suite capability with separate entrance, and a large backyard in a desirable location, 154 Rainbow Dr offers the best of both worlds: a cozy family home with the potential to generate additional income. A rare find in todays market, this home is ready to welcome its next owners. Dont miss your chance to make it yours! (id:61852)
RE/MAX Escarpment Realty Inc.
819 Srigley Street
Newmarket, Ontario
This fantastic family home is situated in a central location, just a short walk to historic Main Street, dining, shopping, schools (including Catholic secondary and French Immersion), the hospital, and with quick access to Hwy 404. Inside, the home offers a versatile layout with a bonus upstairs room that can serve as a fourth bedroom or playroom, along with a finished basement for additional living space. Recent upgrades include quartz counters in the kitchen and bathroom, updated exterior doors, fresh interior and exterior painting, a new electrical panel, and new flooring upstairs. The property has also been well maintained with pool improvements in the past three years, including a new liner, heater, and pump/filter. Additional highlights include a bright eat-in kitchen, large bay window in the living room, spacious master bedroom, and double driveway for ample parking. Step outside to enjoy the cottage-like backyard retreat, featuring a large, fully fenced, treed, and private lot complete with an in-ground pool, fire pit, and cedar gazebo on an oversized deck perfect for entertaining family and friends. (id:61852)
Right At Home Realty
Main - 703 Sunnypoint Drive
Newmarket, Ontario
Wow, this one is stylish and full of potential! This modern, turnkey home offers over 1,200 sq. ft. of comfortable living space. The main floor showcases a custom kitchen featuring quartz countertops, sleek modern cabinetry, a large pantry, and brand-new stainless steel appliances. The home includes three spacious bedrooms, a 3-piece ensuite in the primary bedroom, and a spa-inspired 4-piece main bathroom.Bright and airy throughout, this home is ideal for AAA tenants seeking quality and comfort. Designed with today's modern lifestyle in mind, it offers both convenience and great vibes. The fully fenced backyard provides added privacy, and parking for two cars adds to the practicality.Backing onto Meadowbrook Public School and just a 5-minute walk to Southlake Hospital, Davis Drive, trails, the GO Train, and George Richardson Park - everything you need is right at your doorstep. (id:61852)
Right At Home Realty
5005 - 950 Portage Parkway
Vaughan, Ontario
Move-In January 15th. This beautiful and spacious 2 bedroom/2 bathroom unit features a well thought out floor plan. 50th Floor Views of Vaughan's most well-known and conveniently located Condo Community. Integrated Into VMC and just steps away from Vaughan Subway Station! You can stay connected throughout the City of Toronto without the hassles of traffic and parking. Residents also enjoy access to the exercise room and the 8th Floor Lounge which includes a Game Room, Bbq Area, And Outdoor Patio.*****The legal rental price is $2,091.84, a 2% discount is available for timely rent payments. Take advantage of this 2% discount for paying rent on time, and reduce your rent to the asking price and pay $2,050 per month. (id:61852)
Homelife Frontier Realty Inc.
722 - 238 Bonis Avenue
Toronto, Ontario
Luxury 960 sf corner unit! Unblocked View! Traditional Layout. Split Two Bedrooms + Den! A Large Den Was Used As a Third Bedroom. Traditional Eat-In Kitchen! See Floor Plan. Carpet Free! Excellent Location! 24 Hrs Gate House, Amenities: Indoor Pool, Sauna, Party Room & Gym. Walk To TTC. Mins To 401 & Go Station! Across From Agincourt Mall, Library & Tam O'Shanter Golf Course. (id:61852)
Realty Associates Inc.










