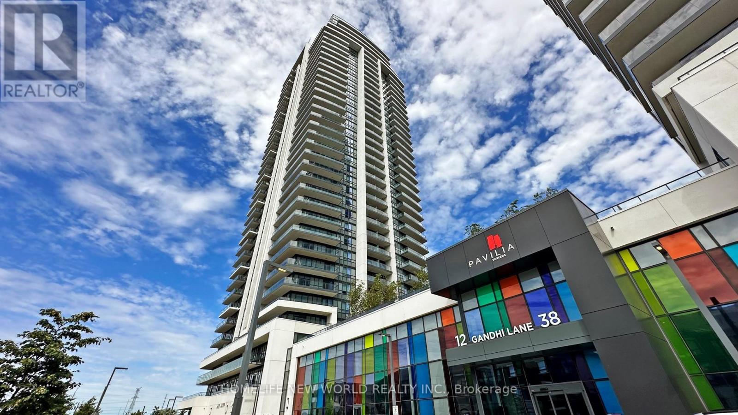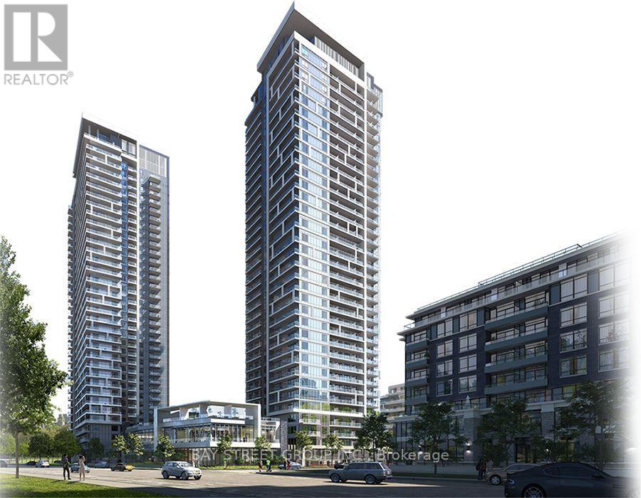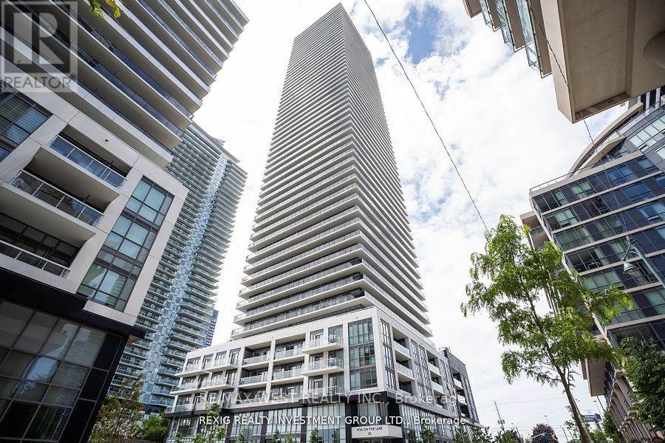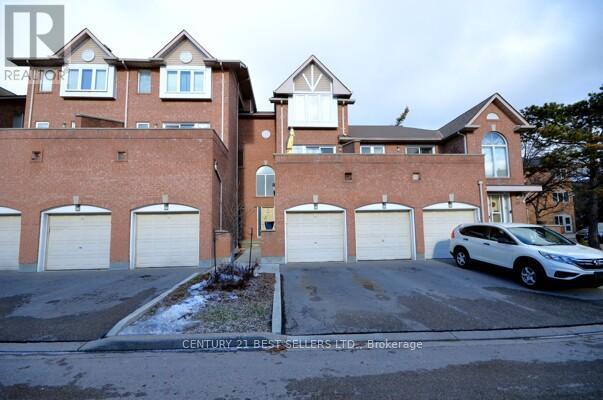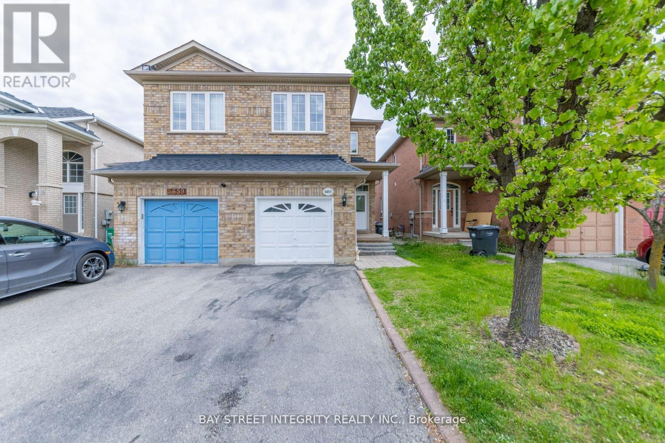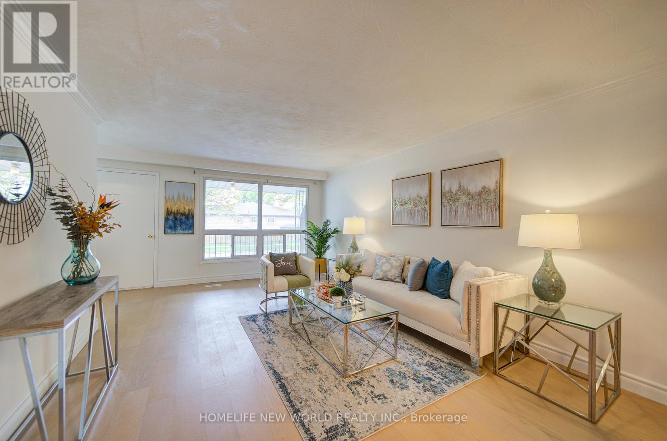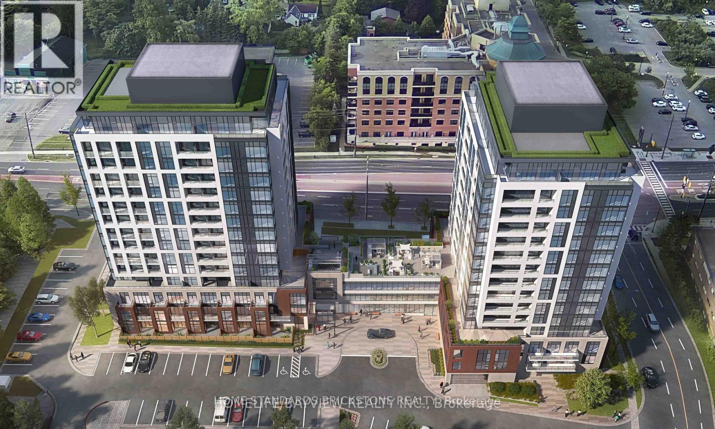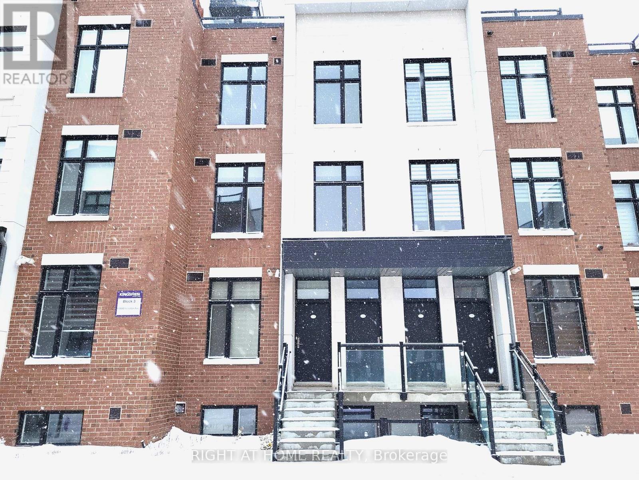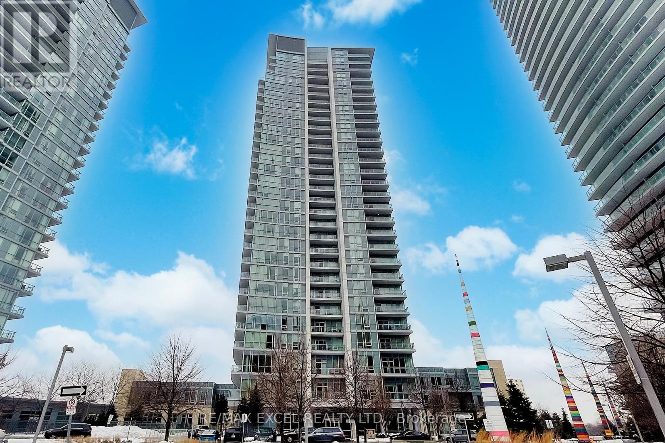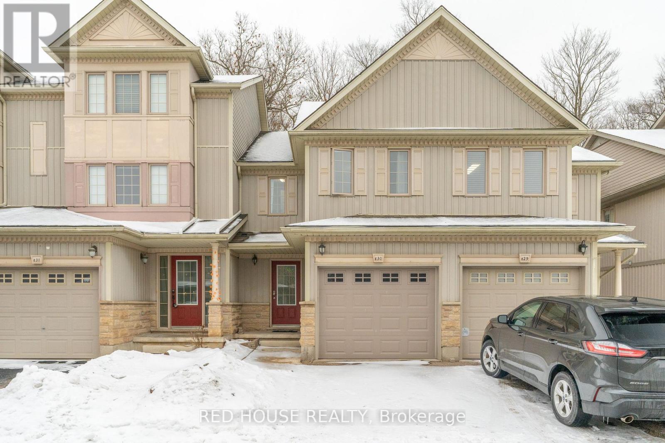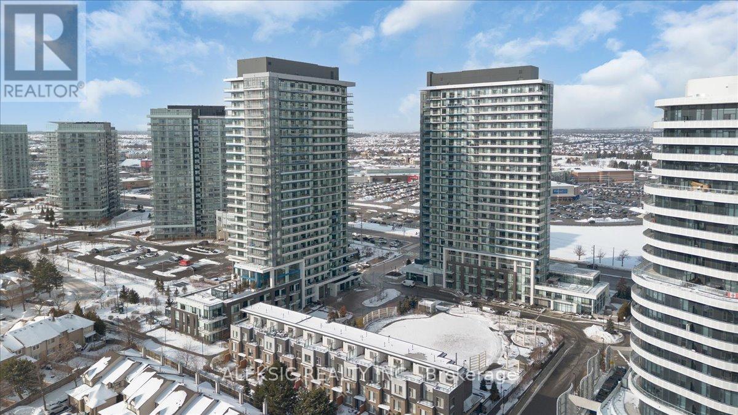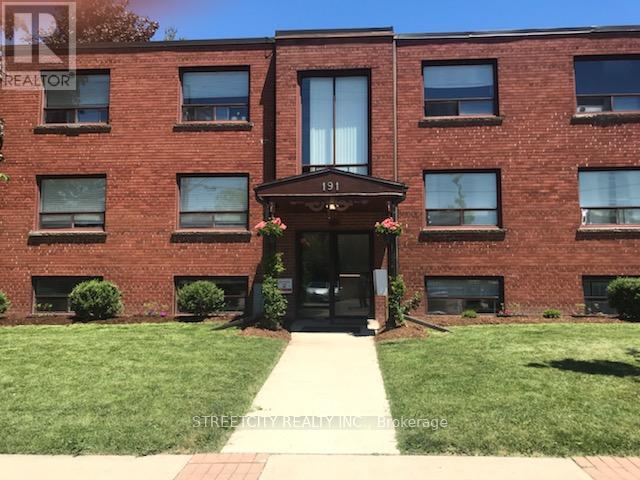3203 - 12 Gandhi Lane
Markham, Ontario
Welcome to Pavilia Towers in High Demand Ultra-Convenient Neighbourhood, Bright & Spacious 1+1 Newer Condo Higher Floor Unit Has 2 Washrooms, Freshly Painted, 666 Sqft- Largest Model Of 1+D Unit In The Building. 9ft Ceiling & Huge Windows, Large Dining Area Combined With Open Concept Modern Kitchen Features High-End B/I Appliances. From Living Area Walk-Out To The Balcony With Beautiful East Exposure. Primary Bedroom Has A 3-Pc Ensuite, Good Size Den with Sliding Door Could Be Used As Home Office Or 2nd Bedroom. Top-Tier Amenities Including Impressive Fitness Centre, Stylish Lounge Area, A Sparkling Indoor Pool, and 24 Hr Concierge.. Easy Access to Hwy 404/407, Close To Banks, Restaurants, Grocery Shopping, and Public Transit At Doorsteps. (id:61852)
Homelife New World Realty Inc.
709 - 38 Water Walk Drive
Markham, Ontario
New Riverview Luxurious Building In The Heart Of Markham.2 Bedrooms 3 Bathrooms Plus Den with door easily transfer into third bedroom. Luxury Features: Prime Location In The Heart Of Markham Centre Steps To Whole Foods, Lcbo, Go Train, Vip Cineplex, Good Life And Much More Minutes To Main St. Unionville Public Transit Right In Front, 3 Minutes To Highway . (id:61852)
Bay Street Group Inc.
404 - 70 Annie Craig Drive
Toronto, Ontario
**Welcome to your dream condo in the heart of Humber Bay Shores.** This stunning two-bedroom, two-bathroom corner suite showcases breathtaking views of Lake Ontario and the scenic waterfront boardwalk, offering a serene and truly picturesque lakeside lifestyle.Designed with a thoughtfully planned open-concept layout, the home is filled with natural light through expansive floor-to-ceiling windows that frame the surrounding views and enhance the sense of space. The modern kitchen blends style and function seamlessly, featuring premium appliances, sleek finishes, ample cabinetry, and generous counter space-perfect for everyday living and entertaining.The spacious primary bedroom serves as a private retreat with a walk-in closet and a beautifully appointed ensuite. A well-proportioned second bedroom and full second bathroom provide flexibility for guests, a home office, or additional living space.Step outside your door to enjoy exceptional building amenities, waterfront trails, boutique shops, cafés, and effortless access to transit and major routes. Whether you're relaxing by the lake or embracing the vibrant Humber Bay Shores community, this exceptional condo delivers the perfect balance of luxury, comfort, and convenience.**Experience refined lakeside living where elegance meets everyday ease.**- (id:61852)
RE/MAX West Realty Inc.
100 - 107 Bristol Road E
Mississauga, Ontario
Welcome to this bright and move-in-ready townhome nestled in one of Mississauga's most sought-after neighbourhoods. Impeccably maintained, this stunning residence offers a functional and inviting layout featuring 3 generously sized bedrooms, 2 bathrooms, and a fully finished basement, perfect for a family room, entertainment space, home office, or growing family needs. The tastefully renovated kitchen is a true highlight, showcasing quartz countertops, a stylish backsplash, pot lighting, stainless steel appliances, an electric fireplace, and a built-in TV-delivering both style and comfort with quality finishes throughout. The open-concept living area walks out to a private, maintenance-free balcony, ideal for BBQs, entertaining guests, or relaxing with family and friends...an added outdoor retreat for everyday enjoyment. Conveniently located just minutes from Highways 403 and 401, public transit, GO Stations, Square One Shopping Centre, fitness centers, banks, cafés, restaurants, and all essential amenities. This home offers the perfect blend of comfort, style, and unbeatable convenience. A true gem in a prime location, THIS IS a MUST-SEE property you won't want to miss! (id:61852)
Century 21 Best Sellers Ltd.
(Bsmt) - 5657 Raleigh Street
Mississauga, Ontario
Separate entrance basement apartment in sought after Churchill-meadows community. New kitchen (2024). New Fridge(2024). Own laundry. Convenient location close to amenities and parks. A few minutes walk to high schools(public and catholic), Sobeys Grocery Store and Restaurants. Minutes drive to Erin Mills Town Center and Credit Valley Hospital, Easy Access to highway 403, 407 and 401 (id:61852)
Bay Street Integrity Realty Inc.
86 Tuscarora Drive
Toronto, Ontario
North York Location! Newly Renovated Cozy All Brick Family Home On A 27.73' x120 Ft Corner Lot, Super Bright & Spacious 3+1 Bedroom South Facing Raised Bungalow. Many Recent Upgrades: New Quality Engineered Hardwood Flrs And 2 New Renovated Bathrooms On Main Level. From Living Room Walkout To Good Size Balcony. Updated Large Eat In Kitchen W/Quartz Countertop. Finished Walkout Bsmt W/Sep Entrance, Hardwood Flooring, Kitchen, One Bedroom, One Big Open Rec Room To Meet Your Need. Freshly Painted. Newer Replaced Windows. Wider Driveway Could Park 3 Cars, Newer Furnace(2024). Close To 24 Hrs Ttc Bus, Hwy 404, Parks, Schools, Shopping, Seneca College. Great Opportunity For Own Use & Potential Rental Income. (id:61852)
Homelife New World Realty Inc.
B1404-715 Davis Drive
Newmarket, Ontario
Modern 2 Bedroom + Den, 2 Bathroom condo on the 14th floor at 715 Davis Dr, Unit B1404, featuring Davis Drive views and approx. 1,100 sq ft including balcony. Open-concept layout with upgraded kitchen island, and 24" over-the-range microwave. Spacious primary bedroom with ensuite. Separate den ideal for home office. Includes parking and locker. Prime Newmarket location close to transit, shopping, Southlake Hospital, and highways. Rent $3,000/month. (id:61852)
Home Standards Brickstone Realty
232 - 9580 Islington Avenue
Vaughan, Ontario
Spectacular Executive Style Townhouse, Located In Prime Sonoma Heights Neighbourhood. This Home Features Over 1100 Sqft. Of Living Space With 2 Bedrooms And 3 Bathrooms. Open Concept Layout With 9Ft Ceilings. All Stainless Steel Kitchen Appliances And Granite Countertop. Walking Distance To All Amenities; Shops, Banks, Schools, Transit, Restaurants, Etc. Beautiful 3rd Floor Terrace Overlooking Woodbridge- Over 300Sqft Of Outdoor Space Perfect For summer BBQs (id:61852)
Right At Home Realty
1402 - 66 Forest Manor Road
Toronto, Ontario
Welcome to the prestigious EMERALD Condos, ideally located at the heart of Don Mills & Sheppard in North York. This prime location offers unbeatable convenience with direct access to the subway, Highways 401 & 404, and multiple public transit options, making commuting effortless. This well-designed suite features two split bedrooms, providing excellent privacy, along with two full bathrooms, both equipped with showers. The unit also includes one parking space and one locker. The open-concept layout is spacious and filled with natural light, offering unobstructed city views. The unit boasts hardwood flooring throughout, freshly painted interiors, and newly installed modern light fixtures. Residents enjoy access to luxury amenities, including a fully equipped fitness centre, indoor swimming pool, party room, and 24-hour concierge and security. Located directly across from Fairview Mall, with T&T Supermarket, restaurants, and shops just steps away, this is a rare opportunity to own a premium condo in one of North York's most desirable neighborhoods. (id:61852)
RE/MAX Excel Realty Ltd.
E30 - 110 Activa Avenue
Kitchener, Ontario
Welcome to this beautifully maintained and modern townhome offering a functional and stylish living space in a highly sought after community. Featuring vinyl flooring throughout and sleek pot lights that enhance the bright, open concept layout, this home offers a contemporary feel with fantastic natural light. The main living area is well designed for both everyday living and entertaining, with generous ravine views and functional layout. Spacious bedrooms provide comfort and privacy, featuring a full bath upstairs and large closets. Located in a family friendly neighbourhood close to parks, schools, shopping, transit, and major highways, this is an excellent opportunity to lease a move in ready home in a prime location. (id:61852)
Red House Realty
2203 - 2560 Eglinton Avenue
Mississauga, Ontario
Ready to Move In! This beautifully appointed 1 Bedroom + Den, 2 Bath condo offers a versatile layout, with a spacious den ideal for a second bedroom or home office. Enjoy modern finishes throughout, a gourmet kitchen perfect for entertaining, and hardwood flooring that adds warmth and style.Take in spectacular south-east views of the Mississauga and Toronto skyline from your living space. Includes 1 parking spot and 1 locker for added convenience.Ideally located close to shopping, hospital, schools, major highways, and the MiWay transit system, making this an exceptional opportunity for professionals, first-time buyers, or investors alike. (id:61852)
Aleksic Realty Inc.
191 Broadway Street
Mississauga, Ontario
Rare Opportunity in the Heart of Streetsville! Pride of ownership shines in this quiet, well-maintained 6-plex walk-up located in one of Mississauga's most desirable, walkable communities. The building has 4 x 2 bedroom units and 2 x 1 bedroom units. Fully tenanted and never vacant, this turnkey investment offers strong, consistent income with a +4.3% cap rate (financials attached). The property features radiant heating, coin-operated shared laundry, and surface parking for 8 vehicles. Each unit is separately metered with 6 electrical panels and disconnects, providing operational efficiency and long-term stability. Inside, you'll find 4 fully renovated and 2 partially updated units, all occupied by, respectful tenants who contribute to a true community atmosphere (no LTB issues here). The sale includes 6 fridges, 6 stoves, and 3 microwaves. Significant upgrades have been completed by the owner (see attached list with years), ensuring low maintenance and peace of mind for years to come. Perfectly situated steps to Streetsville's charming shops, cafés, and amenities, minutes to Hwy 401, and a short walk to the GO Train-ideal for commuters and future tenant demand. A solid, income-generating property in a prime location-ideal for the savvy investor seeking stability, community, and long-term growth.VTB of upto 40% available (id:61852)
Streetcity Realty Inc.
