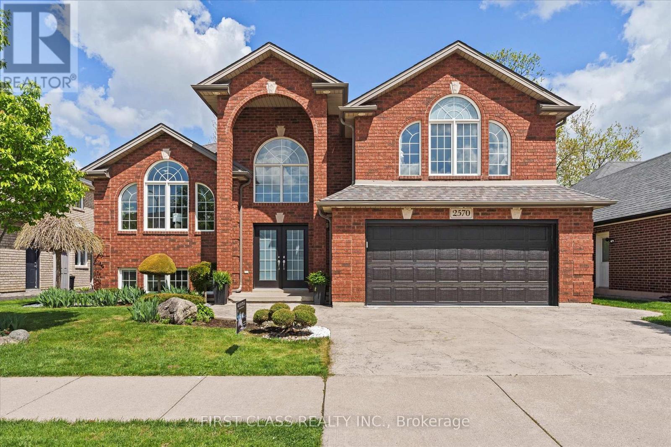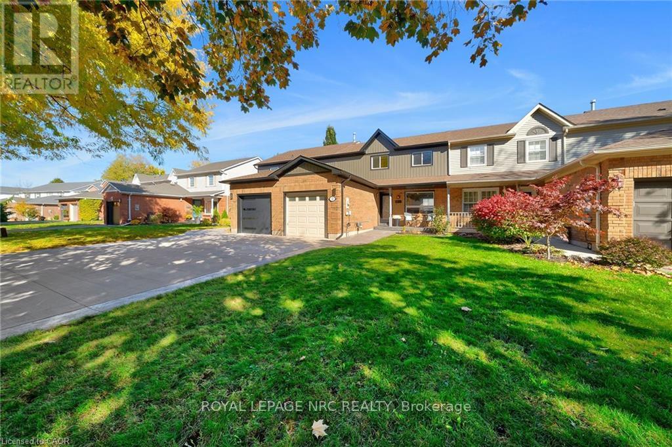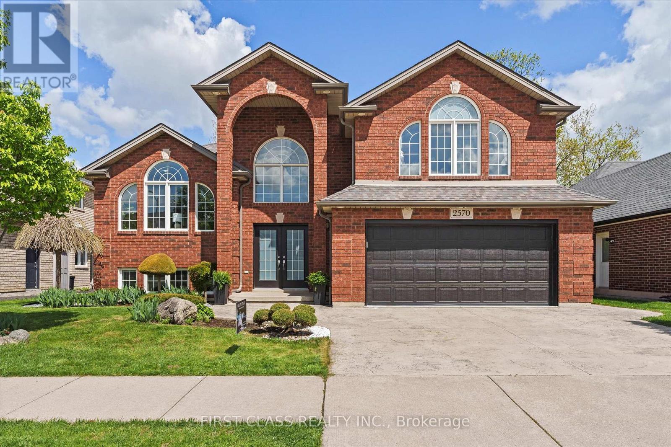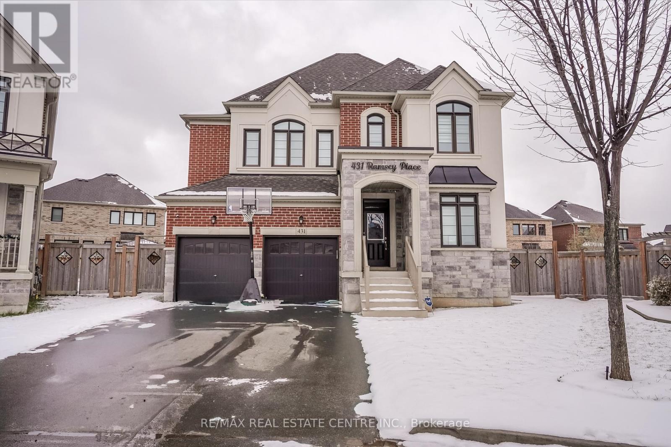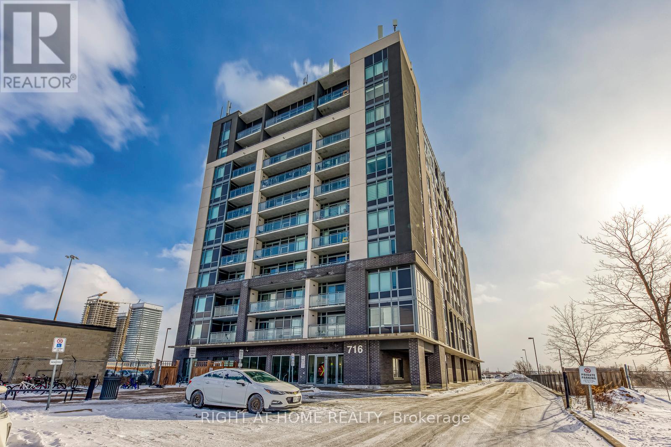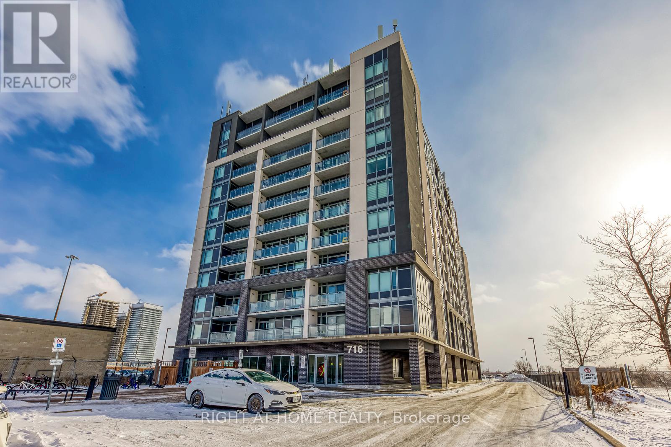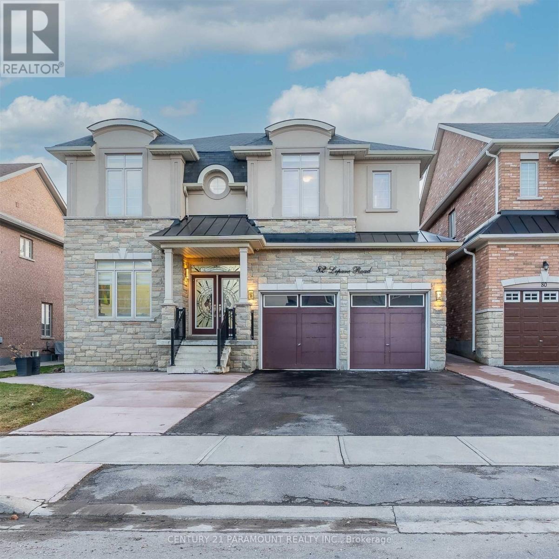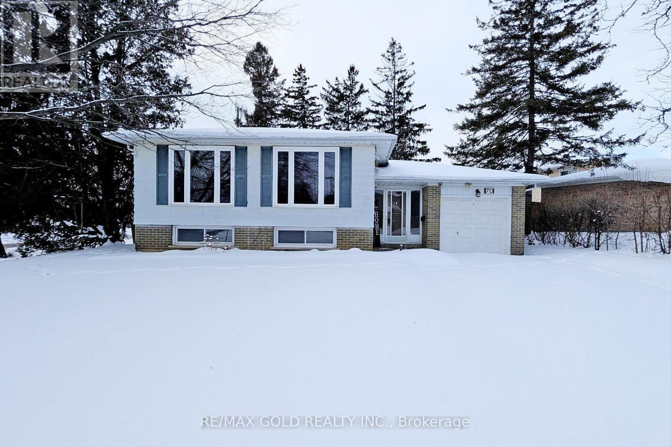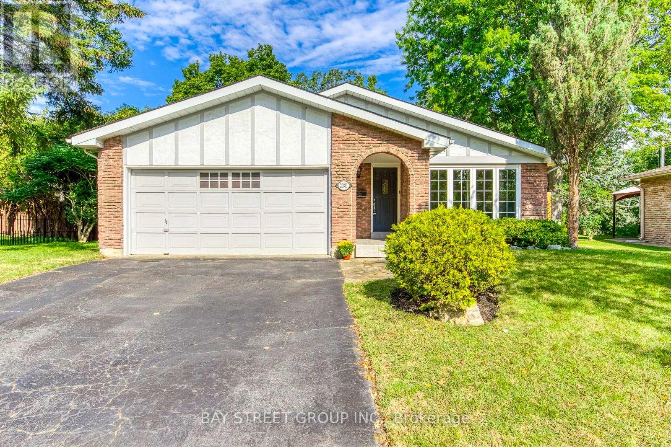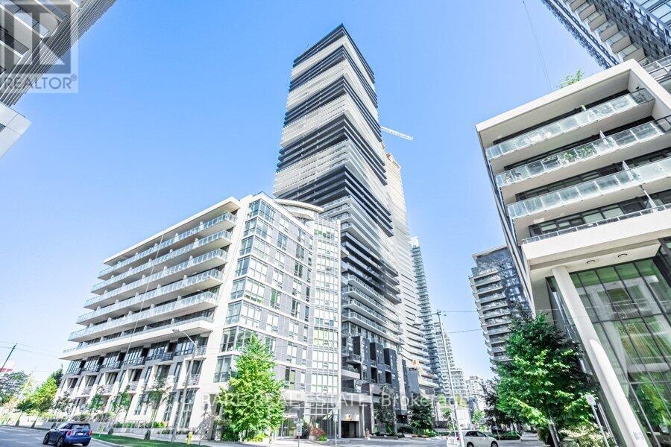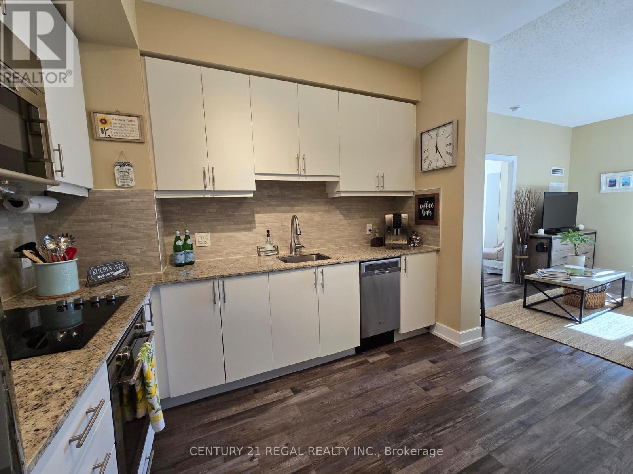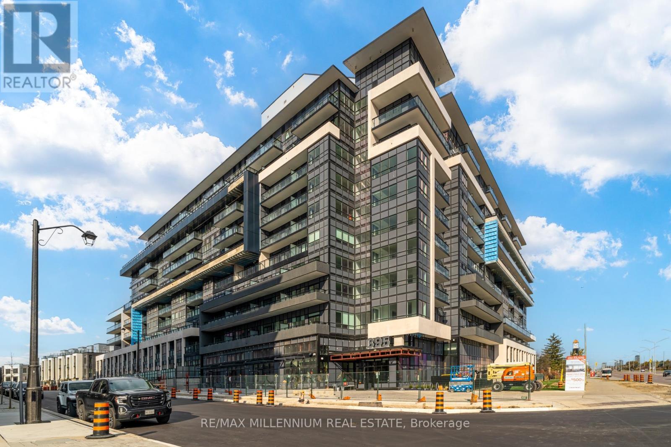2570 Skinner Street
Lasalle, Ontario
Open house: Sat (Jan 31) 2:00-4:00Pm.Over 3600 square feet of finished living space, 4+1 bedrooms, 3 full baths and 2 kitchens, features loads of beautiful naturallight from grand windows, Brick to roof. The private master suite has its own separate area with independent staircase access, walk in closetand 4 piece bath and jacuzzi tub. Main floor kitchen with eating area walking out to a covered porch and well-manicured back yard. Lowerlevel is a walkup basement suite with a separate entrance, finished with 5th bedroom, family room with gas fireplace, rec room, 2nd kitchen,cold room, laundry and 4 piece bath, which can increase rental income. Fully fenced yard with patio and a built shed with power. Furnace (2022) , New air conditioner(2025). Double car garage with inside entry. Steps away from Elementary School, Walking Trails, Shopping. Perfectfor your growing family or a multi generation home. (id:61852)
First Class Realty Inc.
22 Pleasant Grove Terrace
Grimsby, Ontario
Welcome to 22 Pleasant Grove Terrace, Grimsby - The Perfect Family Home with Escarpment Views! Get ready to fall in love with this move-in-ready 3-bedroom, 2-bath gem nestled in one of Grimsby's most family-friendly neighbourhoods! From the moment you arrive, the concrete driveway, updated front entrance, and attached single garage with parking for three vehicles set the stage for a home that's been beautifully maintained and thoughtfully upgraded. Step inside to find a bright, stylish, and functional layout ideal for everyday living. The updated kitchen features modern finishes and a clean, open design that flows effortlessly into the dining and living spaces - perfect for family meals or entertaining guests. Main floors have been tastefully updated, giving the home a fresh, contemporary feel throughout. Upstairs, you'll find three spacious bedrooms and an updated main bath, offering comfort and style for every member of the family. The partially finished basement provides additional flexible space - perfect for a home office, gym, or playroom - plus convenient laundry and storage options. Step out back to your fully fenced yard and unwind in your private outdoor oasis! Enjoy a concrete patio, metal pergola, garden shed, and a relaxing hot tub - the perfect setting for quiet nights under the stars or weekend gatherings with friends. Whether you're entertaining or simply recharging, this backyard delivers the ultimate blend of comfort and style. Major updates include the roof, AC, most windows, main bath, front door, and flooring, giving you peace of mind and years of easy living ahead. This home truly checks all the boxes - modern, functional, and move-in ready - and is available for a quick closing, just in time for the holidays! Located close to parks, schools, hospital, and shopping, and offering quick QEW access, you'll enjoy the perfect balance of convenience and community. Plus, those beautiful escarpment views are the cherry on top. (id:61852)
Royal LePage NRC Realty
2570 Skinner Street
Lasalle, Ontario
Open house: Sat (Jan 31) 2:00-4:00Pm. Over 3600 square feet of finished living space, 4+1 bedrooms, 3 full baths and 2 kitchens, features loads of beautiful natural light from grand windows, Brick to roof. The private master suite has its own separate area with independent staircase access, walk in closet and 4 piece bath and jacuzzi tub. Main floor kitchen with eating area walking out to a covered porch and well-manicured back yard.Lower level is a walkup basement suite with a separate entrance, finished with 5th bedroom, family room with gas fireplace, rec room, 2nd kitchen, cold room, laundry and 4 piece bath, which can increase rental income.Fully fenced yard with patio and a built shed with power. Furnace ( 2022) , New air conditioner(2025).Double car garage with inside entry. Steps away from Elementary School, Walking Trails, Shopping. Perfect for your growing family or a multi generation home. (id:61852)
First Class Realty Inc.
431 Ramsey Place
Milton, Ontario
Absolutely stunning, professionally newly constructed legal basement apartment in one of Milton's most sought-after neighborhoods Ford Community. This unit features 2 spacious bedrooms with closets & a modern washroom offering an ideal layout for a couple or small family. The bright, open-concept living/dining areas with pot lights throughout, a modern kitchen with s/s appliances, inside-cabinet lighting is further enhanced by enlarged window that bring in abundant natural light. Quality modern vinyl flooring is featured throughout for a clean, contemporary feel. The apartment offers a private separate entrance along with ensuite laundry and one dedicated driveway parking space. Located close to top-rated schools, parks, trails, the library, shopping &other essential amenities with convenient access to public transit and major highways including the 401 and 407. The tenant is responsible for 20% of utilities. Available immediately, this impressive space combines comfort, style, and an unbeatable location-truly a wonderful place to call home. (id:61852)
RE/MAX Real Estate Centre Inc.
1007 - 716 Main Street E
Milton, Ontario
Welcome to Jasper Condos, located in the heart of Milton,This 2-bedroom, 2-bathroom unit offers approximately 824 sq. ft. of thoughtfully designed living space, complete with a private 50 sq.ft balcony, in-suite laundry, and one owned parking space, perfect for first-time buyers, commuters, or downsizers .Take in unobstructed escarpment and sunset views from the open-concept living and dining area, perfect for relaxing or entertaining. steps to Milton GO, quick access to natural landmarks. The Niagara Escarpment is nearby and is a UNESCO World Biosphere Reserveand close to shopping, restaurants, golf, Kelso/Glen Eden, trails, Toronto Premium Outlets, and local farms. Includes one surface parking spot, making this an excellent choice for commuters, first-time buyers, investors, or parents seeking a home for their student.1 Surface Parking Spot & 1 Storage Locker included. (id:61852)
Right At Home Realty
1007 - 716 Main Street E
Milton, Ontario
Welcome to Jasper Condos, located in the heart of Milton,This 2-bedroom, 2-bathroom unit offers approximately 824 sq. ft. of thoughtfully designed living space, complete with a private 50 sq.ft balcony, in-suite laundry, and one owned parking space, perfect for first-time buyers, commuters, or downsizers .Take in unobstructed escarpment and sunset views from the open-concept living and dining area, perfect for relaxing or entertaining. steps to Milton GO, quick access to natural landmarks. The Niagara Escarpment is nearby and is a UNESCO World Biosphere Reserveand close to shopping, restaurants, golf, Kelso/Glen Eden, trails, Toronto Premium Outlets, and local farms. Includes 1 Surface Parking Spot & 1 Storage Locker included. AAA tenant welcome. (id:61852)
Right At Home Realty
82 Leparc Road
Brampton, Ontario
3600 Sq Ft Above Grade. W/ High Quality Upgrades. Chef's Dream Kitchen W/ Quart Counter Tops & Centre Island. Freshly Painted, 9' Smooth Ceiling, Lots Of Pot Light. No Carpet All Over, 4 Full Washrooms On 2nd Level. Separate Laundry. 5 Bedrooms Each With 4 Washrooms On The 2nd Level. Huge Master Bedroom With Retreat. No House At The Back. (id:61852)
Century 21 Paramount Realty Inc.
70 Greystone Crescent
Halton Hills, Ontario
Spacious home situated on a large corner lot backing directly onto a park. The property offers three bedrooms and a bright open-concept living and dining area. Vinyl flooring runs throughout the main level, complemented by LED pot lights. The eat-in kitchen provides generous space for family meals. A separate entrance leads to a large basement with excellent potential for a future three-bedroom legal apartment. Enjoy the expansive fully fenced backyard with park views and a large storage shed, perfect for additional storage. (id:61852)
RE/MAX Gold Realty Inc.
2281 Devon Road
Oakville, Ontario
Welcome to one of the most sought-after pockets of Southeast Oakville - a move-in ready bungalow with incredible potential to personalize over time.This detached 3+1 bedroom, 3 full bathroom home sits on a beautiful ravine lot backing onto Joshua Creek, offering privacy, mature trees, and a tranquil natural setting in a prestigious, established neighbourhood.Inside, the main level offers a practical, family-friendly layout with generous principal rooms and three comfortable bedrooms. The home is well maintained and ready to enjoy as-is, while still leaving room for cosmetic updates to reflect your own style over time.The fully finished lower level, with a separate entrance, adds valuable living space and flexibility. A large recreation area, additional bedroom, full washroom with whirlpool tub, and versatile rooms make this level ideal for in-laws, older children, a home office, or hobby space. (id:61852)
Bay Street Group Inc.
2404 - 56 Annie Craig Drive
Toronto, Ontario
Luxury Living at Lago at the Waterfront! Discover this stunning 1-bedroom + den condo offering 663 sq. ft. of modern elegance, paired with a spacious 105 sq. ft. balcony. This sun-filled unit features floor-to-ceiling windows, flooding the space with natural light and creating a warm, inviting ambiance.The open-concept layout showcases a sleek kitchen with quartz countertops, a breakfast bar, and stainless steel appliances, seamlessly connecting to the living and dining area. Step out onto the balcony from both the living room and primary bedroom to enjoy breathtaking water views and indoor-outdoor living. This condo includes the convenience of an owned parking spot and locker. Lago at the Waterfront is renowned for its exceptional amenities, including: An indoor pool, hot tub, and sauna for relaxation. A state-of-the-art gym to maintain your active lifestyle. A theatre room for private screenings. An outdoor entertaining area with BBQ facilities. A convenient dog washing station. Ample visitor parking, stylish party room, guest suites, and a 24-hour concierge. Located in the vibrant Humber Bay Shores community, this is your opportunity to experience the ultimate in waterfront living. Don't miss out your dream lifestyle awaits at Lago at the Waterfront! (id:61852)
Rare Real Estate
229 - 2 Eva Road
Toronto, Ontario
Welcome to this bright and spacious 1-bedroom, 1-bathroom corner suite at the highly sought-after West Village Condos in Etobicoke.Located in Tower 2 at 2 Eva Road, Suite 229 offers 750 sq ft of open-concept living with a unique layout exclusive to the building.Expansive windows and two large sliding doors flood the space with natural light and offer a tranquil view away from highway noise. Step out onto a rare oversized terraceideal for relaxing or entertaining.Recent upgrades include a fully renovated bathroom with a sleek glass shower, new vanity, and toilet, plus a new stacked front-load washer and dryer. Parking and a locker are included.The modern L-shaped kitchen features granite counters, ample prep space, and premium stainless steel appliancesincluding a counter-depth fridge, wall oven, microwave, and energy-efficient dishwasher.Enjoy plenty of storage with upgraded mirrored closets in the foyer and bedroom. With individually metered utilities (electricity, heating/cooling, and hot water), this unit offers cost-effective living.Top-tier amenities include 24/7 concierge and security, party and theatre rooms, guest suites, fitness centre, indoor pool, whirlpool, steam rooms, and BBQ terraces.Unbeatable locationjust minutes from Sherway Gardens, Kipling Station, Highways 427/401, Pearson Airport, and scenic trails. Enjoy the convenience of urban living surrounded by green space.Freshly painted and tastefully updated, this move-in ready suite is a rare opportunity in one of Etobicokes most desirable buildings.Turn-key and ready to call homedont miss out!All S/S Appl's: Fridge, Stove, Dishwasher, Hood Fan. White Washer/Dryer. (id:61852)
Century 21 Regal Realty Inc.
531 - 395 Dundas Street W
Oakville, Ontario
New 1 PLUS DEN (very good size) bedroom unit with $15K worth of upgrades spent on 5th floor. The unit is full of bright light and great quality features throughout starting with custom backsplash, kitchen cabinets and handles, engineered floor and more. This condo offers a Smart living option where you can access different features via smartcom inside the unit and via phone. The building is conveniently located minutes away from shops, hwy, banks, restaurants, schools and more. This unit is perfect for a single professional or a young family. The building offers gym, yoga club, rooftop lounge area, 24hr security, party room. (id:61852)
RE/MAX Millennium Real Estate
