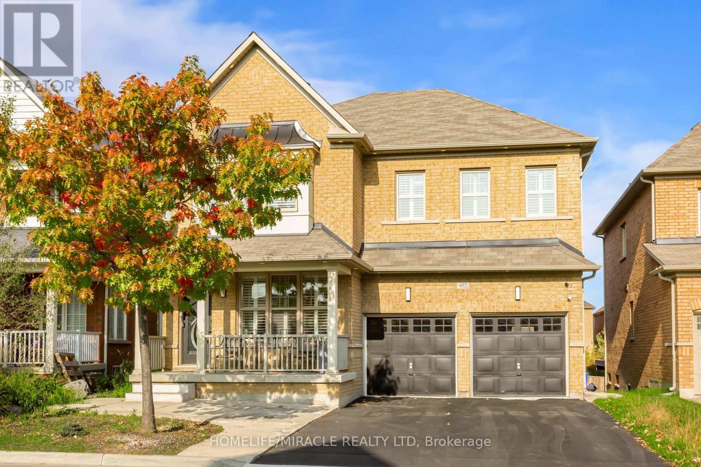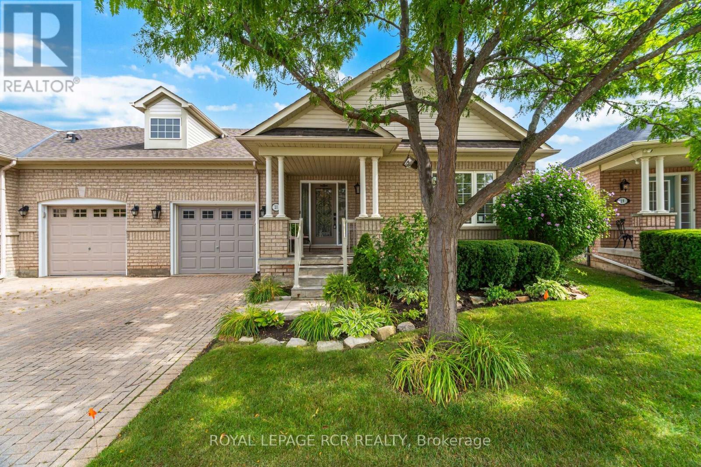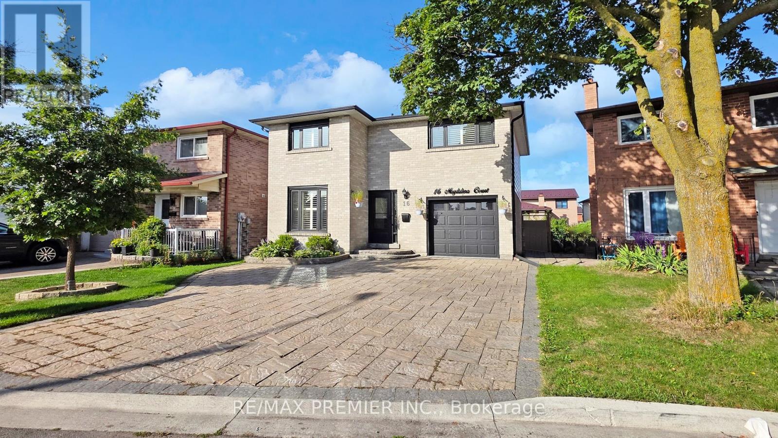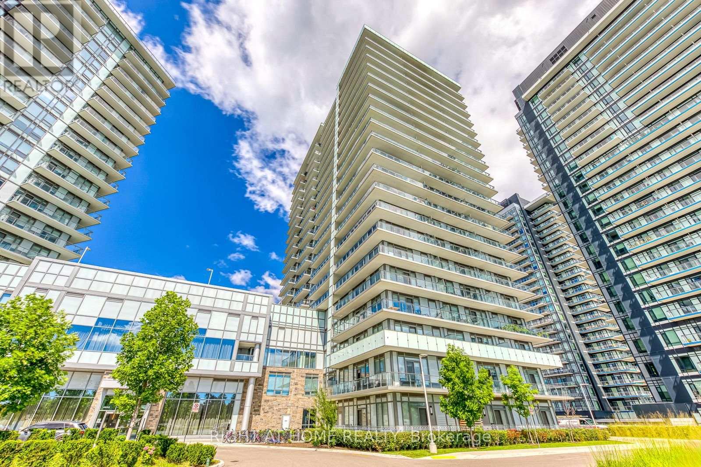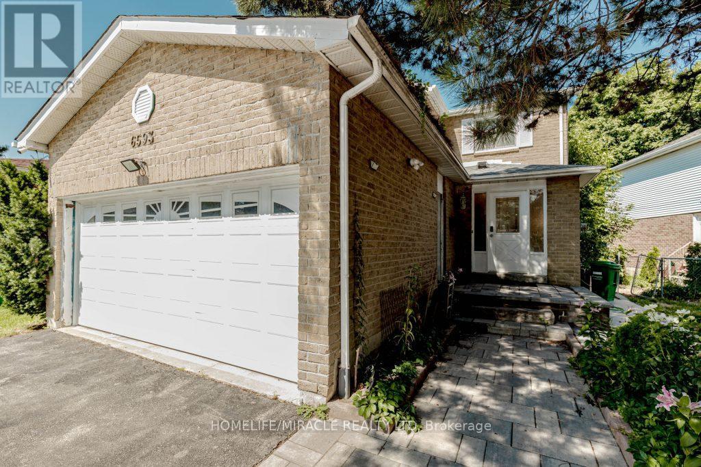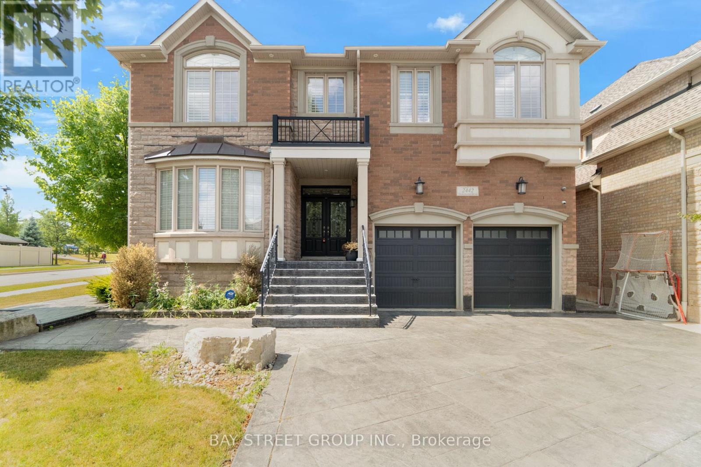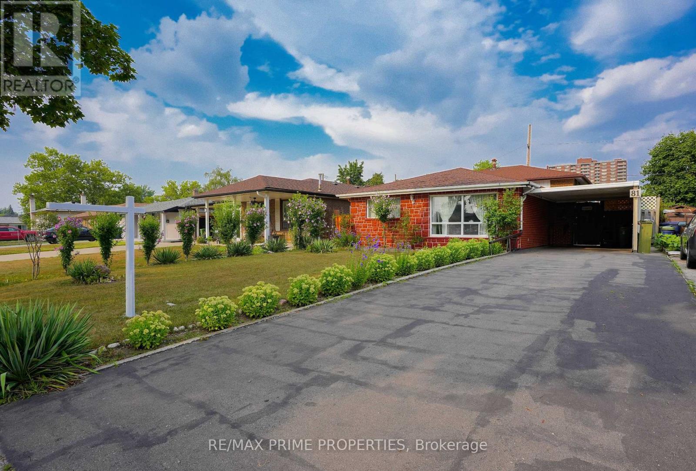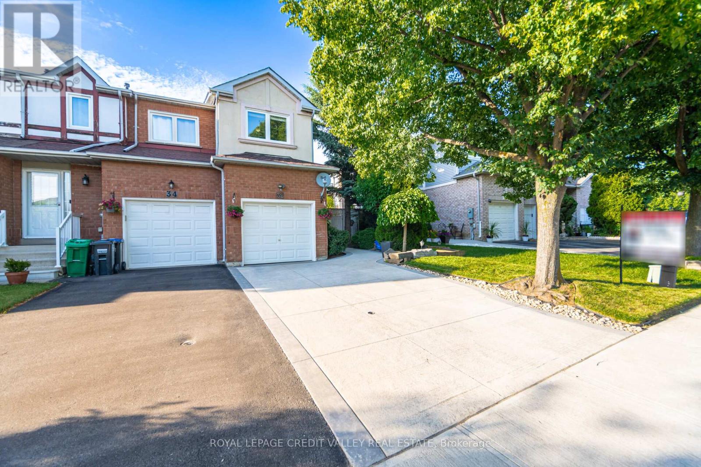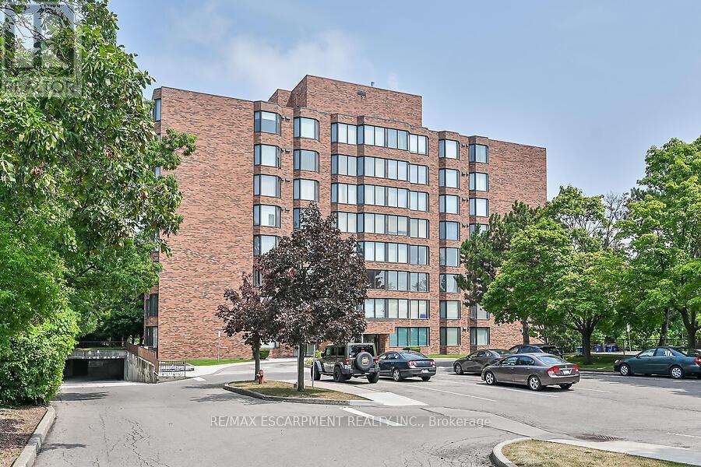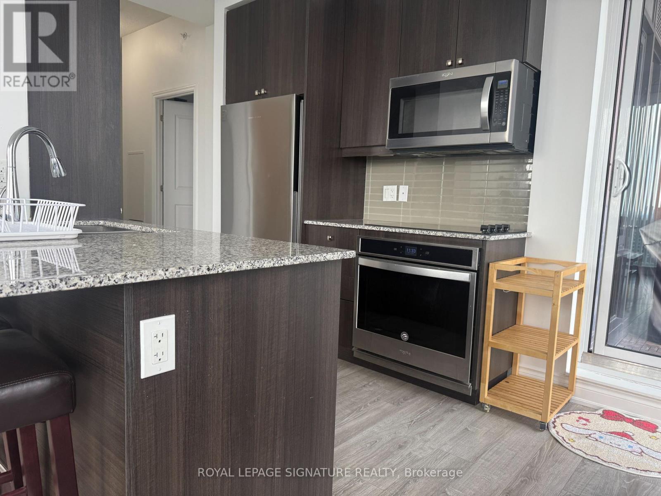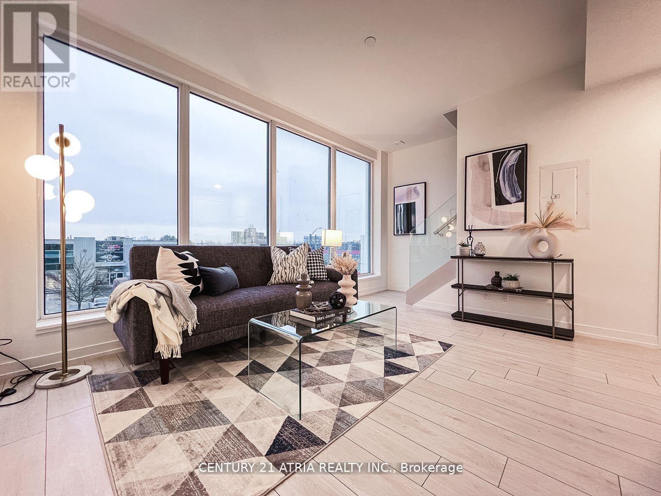452 Nairn Circle
Milton, Ontario
Ravine-Lot 7-Bedroom Showpiece w/ Walkout & Income-Ready Suite Ravine lot + massive walkout basement~4,500 sq. ft. (approx.) of finished space7 bedrooms; parking for 6$100K+ upgrades: hardwood main, high-end vinyl up, rounded corners Tesla wall charger99% high-eff furnace + 25-SEER AC/heat pump (~$16K)Big HRV system + water softener (id:61852)
Homelife/miracle Realty Ltd
21 Seashell Place
Brampton, Ontario
Experience Resort-Style Living at Its Finest Welcome to 21 Seashell Place! Nestled within the exclusive, gated community of Rosedale Village Golf & Country Club, this beautifully maintained semi-detached bungalow offers a lifestyle of luxury, security, and leisure. Set in one of Brampton's most sought-after communities, this rare offering is perfect for your next phase of life. Step inside and discover an inviting, sun-filled layout designed for comfort and convenience with total main floor living (laundry included!). The heart of the home is the expansive, formal dining room a standout feature, perfect for hosting friends and family for holiday gatherings. The open-concept living & kitchen area features a cozy gas fireplace, and walk-out access to a private terrace with a beautiful garden. Retreat to the oversized primary suite with a walk-in closet and private 4-piece ensuite. A second bedroom and bathroom near the entrance of the home offers comfort and privacy for guests. The finished lower level provides even more living space with a an additional rec room or bedroom, kitchenette, 3 piece bathroom and huge storage area. Living in Rosedale Village means more than just a beautiful home, it's a lifestyle. Enjoy resort-style amenities including a private 9-hole golf course, indoor pool, fitness centre, clubhouse, and so much more...With maintenance-free living (lawn care and snow removal included), you can focus on enjoying what this exceptional community has to offer! EXTRAS: Ideally located close to shopping, restaurants, medical centres, and major highways(410, 407, 401), this is a rare opportunity to right-size without compromise in a home and community that truly has it all. New paint 2025, New HWT 2025, Roof 2022, Solid Wood Kitchen Cabinets, Updated Vinyl Flooring. (id:61852)
Royal LePage Rcr Realty
16 Magdalena Court
Toronto, Ontario
*****Unbeatable Quiet Court Location***** Gorgeous Newly Renovated Single in a Highly Sought-After Family-Friendly Neighbourhood. Move-In-Ready! Fully Upgraded with Hardwood Floors, Brand New Kitchen with Quartz Countertop, Potlights, Upgraded Staircases with Wrought Iron Pickets, Interlock in Backyard, Lots of space in the Family Room and Basement. Convenient Access from Garage. Incredible Location: Minutes to Great Schools, Beautiful Parks, Tons of Shopping, Major Highways and much more! (id:61852)
RE/MAX Premier Inc.
1210 - 4675 Metcalfe Avenue
Mississauga, Ontario
Welcome to this stunning 2 bed + den, 2 bath condo in the heart of Erin Mills! This modern suite features nearly 9' smooth ceilings, wide plank laminate flooring, porcelain tiles in the bathrooms, sleek stone countertops, and large stainless steel appliances. The open-concept layout is bright and spacious, flowing seamlessly to a large private balcony. Enjoy the convenience of 1 parking spot and 1 locker. Rent includes heat, AC, and water (tenant pays hydro). Located just steps from Erin Mills Town Centre with plenty of options for shopping and dining, Credit Valley Hospital, top-rated schools, and quick access to major highways, and 9minutes from UTM campus. You will also find nature trails and golf courses nearby. This suite offers the perfect blend of style, comfort, and convenience in one of Mississaugas most sought-after communities. (id:61852)
Right At Home Realty
6593 Edenwood Drive
Mississauga, Ontario
Welcome to this beautifully maintained detached home with a double-car garage, ideally located in the heart of Meadowvalejust steps from Meadowvale Town Centre. This spacious 3+2 bedroom, 4-bath property offers a perfect blend of comfort, convenience, and income potential. Nestled in a highly sought-after, family-friendly neighborhood, the home is surrounded by scenic trails, mature trees, top-rated schools, and offers quick access to Hwy 401, 403 & 407. Inside, you'll find a bright and functional layout, featuring an open-concept kitchen with pot lights, a cozy family room, and separate living and dining areas flooded with natural light from large windows. The second floor boasts three generously sized bedrooms and two full bathrooms, ideal for growing families. Enjoy the beautifully landscaped backyard with a newly built deck and gazebo perfect for entertaining. The property also offers a double garage and one of the largest driveways on the street, accommodating 34 vehicles with ease. The fully finished basement features a legal separate entrance and is easily convertible into a 2-bedroom + den apartment with a full bathroom an excellent rental opportunity with potential income of up to $2,500/month. This is a move-in-ready home with incredible value for families, investors, or anyone looking for a property with space, location, and rental income potential. Dont miss your chance to own this one-of-a-kind home in Meadowvale! (id:61852)
Homelife/miracle Realty Ltd
2442 Taylorwood Drive
Oakville, Ontario
Exceptional executive home in sought-after Joshua Creek, offering over 4,180 sq.ft. of elegant living space above grade plus a fully finished basement. Features a gourmet kitchen with travertine floors, quartz countertops, premium S/S appliances, large centre island, and walk-out to a spacious covered stamped concrete patio. Main floor includes formal living & dining rooms, a private office with built-ins, hardwood floors, California shutters, and an open-concept family room with coffered ceiling, custom wall unit & gas fireplace. Upstairs boasts 5 spacious bedrooms and 4 full baths, including a luxurious primary suite with walk-in closet and spa-inspired 5-pc ensuite with heated floors, double vanities, soaker tub & glass shower. The finished basement offers a large rec/games room, gas fireplace, wet bar, 6th bedroom, full 3-pc bath, and ample storage. Private fenced yard with hot tub & garden shed. Located in one of Oakvilles top-rated school zones: Joshua Creek PS & Iroquois Ridge HS. Steps to parks, trails, community centre & minutes to shopping, dining, and major highways. (id:61852)
Bay Street Group Inc.
81 Silverstone Drive
Toronto, Ontario
Updated and move-in ready, this spacious 3+1 bedroom, backsplit is nestled in a family-friendly neighbourhood in the heart of Etobicoke. With tasteful upgrades throughout, this home offers style, functionality, and room to grow. Step into a modern kitchen featuring ceramic floors, pot lights, and ample updated cabinet space, perfect for everyday living. Enjoy hardwood floors throughout the main living areas and bedrooms. The finished lower level offers an additional bedroom or flex space, a laundry area with a new washer (2025), and durable ceramic tile flooring, ideal for a rec room, or guest suite. Outside, you'll find a fully fenced backyard with a heated tool shed with hydro, great for hobbies, storage, or a workshop. The new furnace and air conditioner (2023) ensure year-round comfort and efficiency. Property Highlights: - 3+1 bedrooms | 2 bathrooms - Updated kitchen with modern finishes - Hardwood floors throughout main living areas - Fully fenced lot with heated/hydro-equipped tool shed - New furnace & A/C (2023), new fridge (2023), new washer (2025) - Finished lower level with ceramic flooring - Excellent location near schools (6 public and 6 Catholic schools), parks (4), transit (bus and light rail) & amenities (id:61852)
RE/MAX Prime Properties
64 Brock Avenue
Toronto, Ontario
A Roncesvalles Gem. This 3-storey detached home perfectly combines historic character with modern luxury in the heart of this coveted neighbourhood. With 3,369 sq ft of thoughtfully designed living space, it features original stained-glass doors, soaring 10' ceilings on the main floor, and a striking double-sided fireplace that anchors the open-concept layout. The custom chefs kitchen features a large island, granite countertops, stainless steel appliances, built-in microwave/oven, warming drawer, wine fridge, and heated floors. The primary suite boasts an ensuite with a deep soaker tub and glass shower, his-and-hers closets, and access to a private 176 sq ft balcony - ideal for morning coffee or evening relaxation. Upstairs, the third-floor flex space provides limitless possibilities: a home office, luxurious secondary suite, nanny quarters, or entertainment lounge, plus a rooftop deck. The recently renovated basement features heated floors throughout, custom cabinetry, a custom glass wine room, a fully mirrored home gym, and a sleek bar area, ideal for entertaining or private retreat. Outside, enjoy a landscaped front and backyard, complete with a built-in BBQ and pizza oven, and parking for two vehicles. Move-in ready and meticulously maintained, this home presents a rare opportunity to live in a prime Toronto location, just steps from Queen West, top schools, parks, restaurants, shopping, and transit with a walk score of 96 out of 100. (id:61852)
Right At Home Realty
32 Millstone Drive
Brampton, Ontario
Stunning End Unit Townhome in Prime Area.Discover the perfect blend of comfort and convenience in this beautifully maintained end unit townhome offering the space and privacy of a semi-detached residence. Boasting three spacious bedrooms, three modern bathrooms, and a fully finished basement, this home stands out in a sought-after neighbourhood known for its vibrant community atmosphere.Ideally located just minutes from Sheridan College, major highways, and numerous amenities, this property ensures effortless access to education, commuting, shopping, and recreation. With its appealing layout and upgraded features, this residence is an excellent choice for first-time buyers or as a smart investment opportunity.Seize this rare chance to own a move-in-ready home in a desirable location at an unbeatable price point. New CAC. (id:61852)
Royal LePage Credit Valley Real Estate
703 - 200 Limeridge Road W
Hamilton, Ontario
Welcome to this bright and cheerful 2-bedroom condo in a quiet, friendly and well-maintained building on the West Mountain with lovely surrounding grounds! This lovely unit offers spacious, light-filled rooms including two large bedrooms - perfect for a guest room, home office, or cozy den. Enjoy the convenience of in-suite laundry, an owned underground parking spot, and a dedicated storage locker. Fantastic location with public transit right at your doorstep and easy access to highways, schools, shopping, and parks. Lots of visitor parking out front. Ideal for first-time buyers, downsizers, or anyone seeking a low-maintenance lifestyle in a great neighbourhood! (id:61852)
RE/MAX Escarpment Realty Inc.
1505 - 9618 Yonge Street
Richmond Hill, Ontario
Welcome to this bright and spacious 2 bedroom and 2-bathroom condo in the heart of Richmond Hill! Featuring an open-concept layout with floor-to-ceiling windows, this unit offers plenty of natural light and breathtaking views.The modern kitchen is upgraded with stone countertops, while the living area opens to a private balcony where BBQs are permitted.Fully furnished 1 parking spots included. Fantastic building amenities: indoor pool, gym, party room & more? Walking distance to transit, shopping, dining, and entertainment along Yonge Street Move-in ready and perfect for professionals or couples looking for comfort and style in a primelocation! (id:61852)
Royal LePage Signature Realty
202 - 950 Portage Parkway
Vaughan, Ontario
Welcome to this stunning 2-storey unit at Transit City 3! Featuring 2 bedrooms on the upper floor and a den on the main floor that can be used as a third bedroom. This modern unit offers 2 full bathrooms and a stylish kitchen with an under-mount sink, quartz countertops, Moen faucets, and laminate flooring throughout. Enjoy 6 premium built-in appliances, including are frigerator, dishwasher, microwave, range hood, washer, and dryer. Conveniently located just steps from the subway and YRT bus station, as well as a 9-acre park, YMCA, shopping,restaurants, cafés, and more. Quick access to Highways 7, 407, and 400, and just minutes toYork University. A must-see! (id:61852)
Century 21 Atria Realty Inc.
