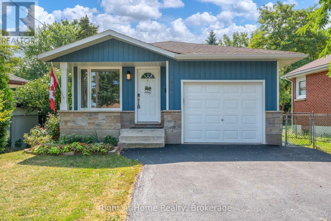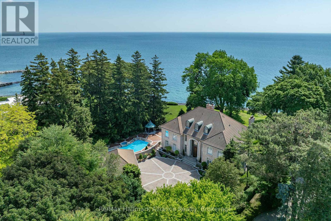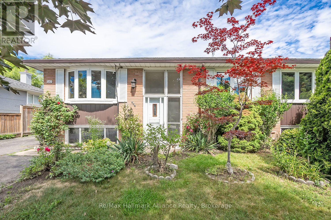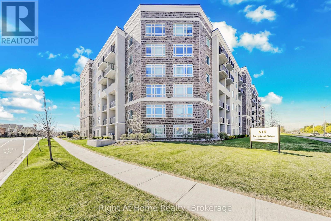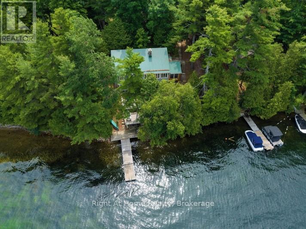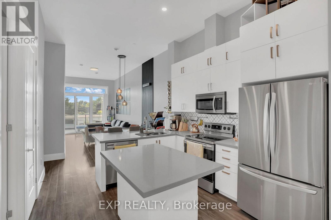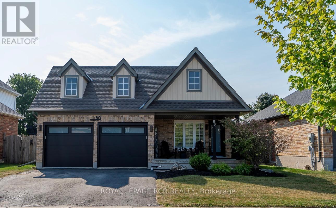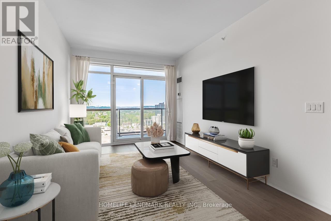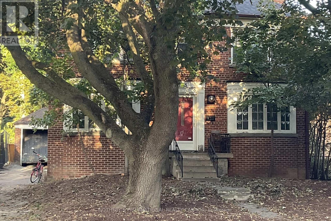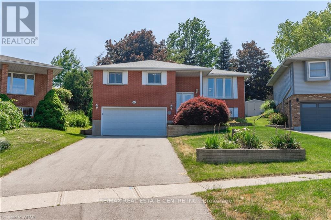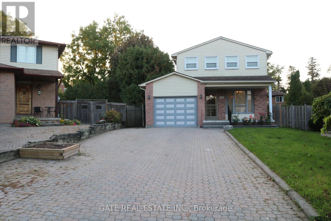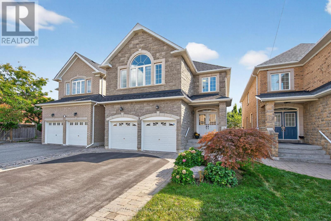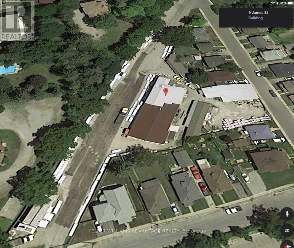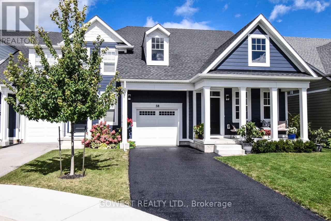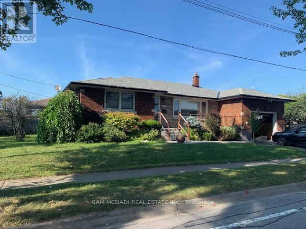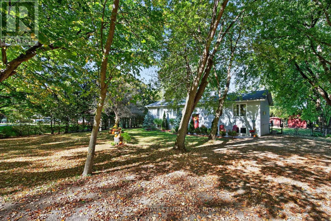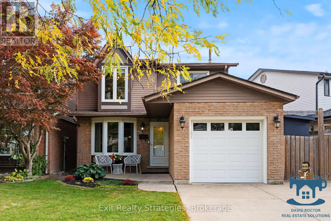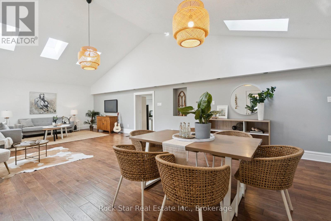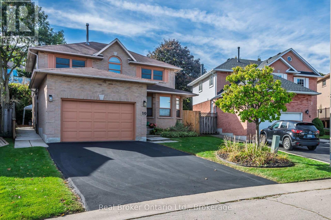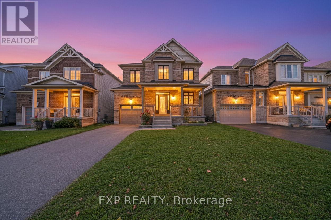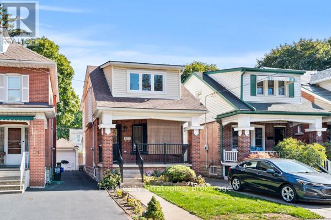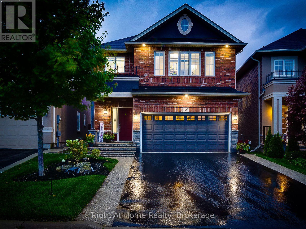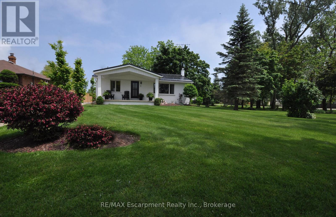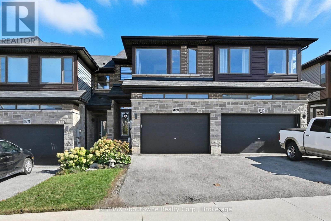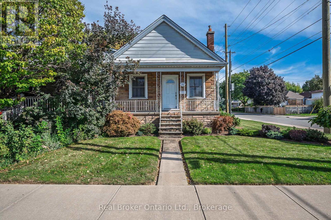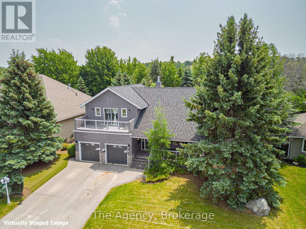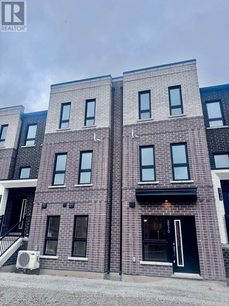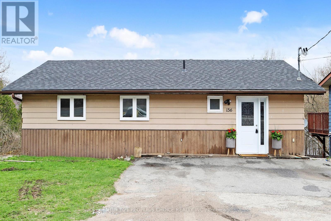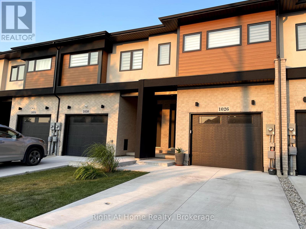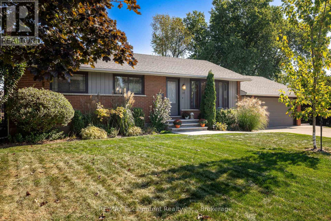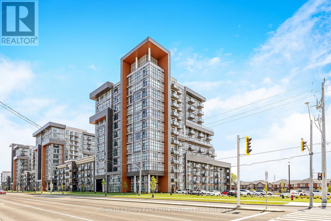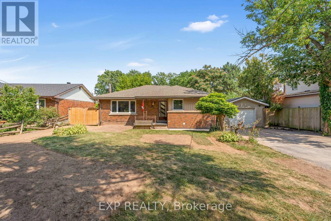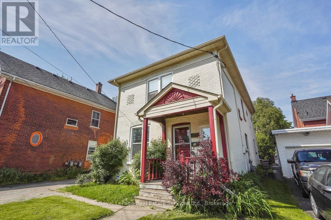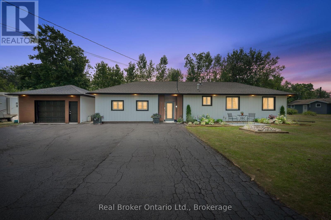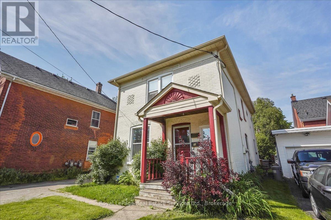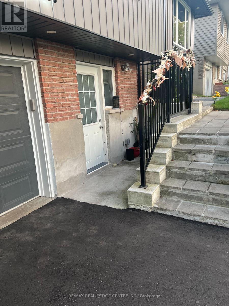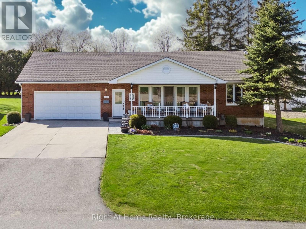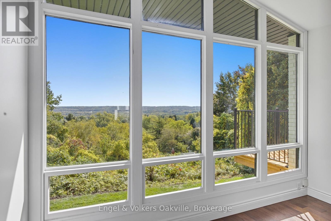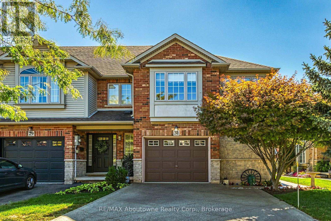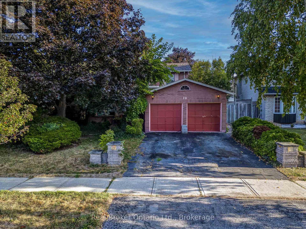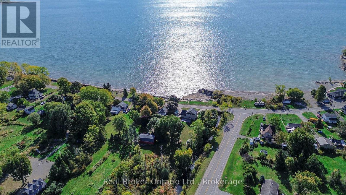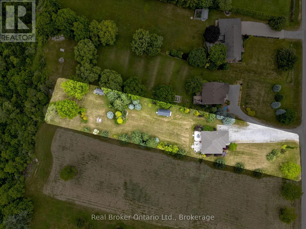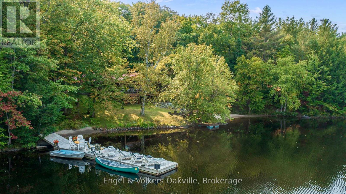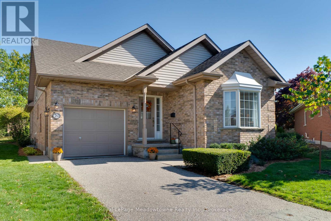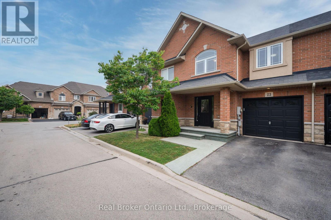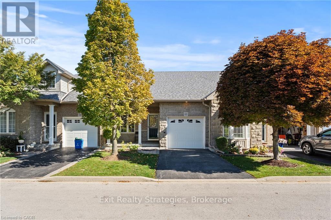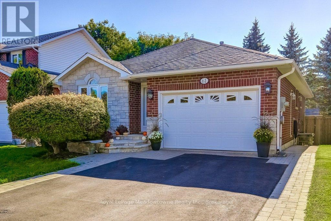289 1/2 Pelham Road
St. Catharines, Ontario
A great opportunity to own a clean and renovated bungalow with great finishes! This 3+1 bedrooms, 2 full bathrooms carpet free home (except stairs) features a tasteful modern and functional touch thru-out. The white updated kitchen boasts stainless steel appliances and modern glass backsplash, with plenty of cabinetry and pantry. The included wood island provides convenience for the chef and family meal gatherings. The very bright large living room showcasing lots of new pot lights complements the kitchen, making the main floor very inviting for entertaining, or just quiet family evening. Primary bedroom is spacious and conveniently located across bedroom 2 and 3. The finished basement boasts more space, designated as family and play room. A 4th large guest bedroom completes the downstairs living space. A convenient separate side entrance to the main floor, or to the basement for a teenager or parent retreat is a bonus. Both full bathrooms (main floor and basement) are tastefully updated. The home sits on a large/ deep landscaped lot, ideal for growing families and outdoor gatherings. Close to the General Hospital, Brock university, GO train station, public transportation routes, shopping and short hills trails - this home has it all! (id:61852)
Right At Home Realty
49 Cox Drive
Oakville, Ontario
Exquisite waterfront living in Oakville with rare RIPARIAN rights! Poised on the tranquil shores of Lake Ontario, this ICONIC estate embodies the pinnacle of luxury in prestigious Eastlake. Revel in breathtaking, panoramic lake views from nearly every room of this distinguished residence. Masterfully designed by renowned architect Felix Heller, the home is crafted to capture natural light and stunning vistas, blending timeless sophistication with contemporary elegance. Offering approx. 9,281 sq.ft. of impeccably curated living space, this five-bedroom, four full bath, and two half bath home showcases soaring ceilings, rich hardwood and marble floors, and an airy open-concept layout for seamless indoor-outdoor living. Three bedrooms boast spectacular lake views and private balconies. Expansive picture windows and French doors frame the serene waterfront, infusing the home with light and tranquility. The chef-inspired kitchen features bespoke cabinetry, two generous islands, and a sunlit sitting area perfect for morning coffee with sunrise views. Patio doors open to a secluded, professionally landscaped backyard retreat. The fully finished lower level, with its Bavarian flair, includes a private guest suite with ensuite, a billiards room, wine cellar, Scandinavian sauna, change room with 3-piece bath, wet bar, wood-burning fireplace, built-in banquette seating, and a full kitchenette ideal for elegant entertaining. Enjoy serene moments beside the heated saltwater pool and hot tub, and a separate outbuilding with two change rooms. The spacious 3-carheated garage offers an attached greenhouse, pool mechanical room, and abundant storage. This rare waterfront estate is moments from top-ranked schools, upscale shopping, fine dining, and scenic parks. An extraordinary opportunity to indulge in the finest lakefront lifestyle Oakville has to offer. (id:61852)
RE/MAX Hallmark Alliance Realty
543 Pinegrove Road
Oakville, Ontario
Fantastic Location with Endless Potential! This charming home offers excellent walkability and sits on a spacious 60 ft x 127 ft lot ideal for renovation or building your dream home. Features include a generous driveway with parking for up to 7 cars and a detached, oversized single-car garage with additional storage. Private backyard with lush backyard and additional garden shed. This home is conveniently located just minutes from Lake Ontario, the GO Train, highways, schools, and shopping plazas. (id:61852)
RE/MAX Hallmark Alliance Realty
307 - 610 Farmstead Drive
Milton, Ontario
Welcome to the beautiful 6TEN Condos in Milton. Spacious 957 sq ft unit with 2 bedrooms and 2 bathrooms and many upgrades. Kitchen features white quartz countertops, stainless steel appliances, and extended height white cabinets. Both bedrooms have walk-in closets. Features 9' ceilings and laminate throughout. Includes tandem parking space for 2 vehicles and an exclusive locker. Lots of natural light and beautiful views. Close to the hospital, schools, shopping, restaurants, bus routes and highways. (id:61852)
Right At Home Realty
4352 R43 Road
Rideau Lakes, Ontario
Welcome to this exclusive all-season classic cottage on beautiful Big Rideau Lake. Enjoy breathtaking sunsets and panoramic waterfront views through large, light-filled windows. This spacious retreat features 5 bedrooms, 3 full washrooms, and a bright sunroom for relaxing year-round. Take advantage of full water access with a large dock, perfect for boating and swimming. Inside, the well-equipped kitchen offers ample counter space, dual sinks, two fridges, and a breakfast bar ideal for entertaining. Unwind in the sauna and soak in the natural beauty of this peaceful lakeside escape. (id:61852)
Right At Home Realty
219b - 85 Morrell Street
Brantford, Ontario
Welcome to this stylish and sun-filled 2-bedroom, 2-bath loft-style condo, offering 965 sq ft of thoughtfully designed living space plus a spacious, fully covered balcony perfect for outdoor relaxation. Located on the quiet second floor with no unit above, this modern home features soaring 11-foot ceilings, 8-foot interior doors, and large windows that fill the space with natural light throughout the day. The open-concept layout includes a sleek kitchen with quartz countertops, 36 upper cabinets, upgraded lighting, and custom closet organizers throughout. The spacious primary bedroom offers a private ensuite and a unique skylight to let in extra natural light. Step outside to enjoy the calm surroundings from the 19' x 8' covered balcony, or take a short walk to the nearby Grand River trail system. Built in 2019 and nestled in a quiet, scenic neighbourhood, this beautifully maintained condo is ideal for professionals, first-time buyers, or down sizers seeking low-maintenance living with premium finishes and bright, airy living spaces. (id:61852)
Exp Realty
80 Spencer Avenue
Orangeville, Ontario
Welcome to this gorgeous Dover model backsplit on a 50' premium lot in the desirable west end of Orangeville. Finished on all 4 levels this move in condition home has a fantastic open concept layout which is perfect for family gatherings and entertaining! The main floor boasts a large updated eat-in kitchen with breakfast bar, granite counters, granite backsplash, pantry and walk out to the 2 tiered deck. Formal living and dining area with cathedral ceilings complete this level. The 3rd level features a huge family room with gas fireplace, beautiful custom built-in cabinets with bar area, vinyl plank flooring and a walkout to the fully fenced large yard. The upper level offers spacious bedroom sizes, the Master Bedroom with a private ensuite, soaker tub & separate shower. The 2nd bdrm has custom built-in storage and a BI desk that is easily removed to fit a queen bed with cabinets on either side. PLUS there is a finished lower level for even more living space with 4th bedroom, Rec Room with custom built-in storage, brand new broadloom, storage and cold cellar. Main floor laundry and access from home to garage for added convenience. Other upgrades incl hardwood floors thru-out the main level & upper level, California shutters, zebra blinds, light fixtures, new front door & garage doors (id:61852)
Royal LePage Rcr Realty
1606 - 55 Oneida Crescent
Richmond Hill, Ontario
Beautiful 1 bedroom + den condo At Sky City Condo in the heart of Richmond Hill, 9ft ceilings, sun-filled west exposure, Great Layout (665Sq + Large Balcony), open concept kitchen/breakfast bar, S/S appliances, laminate flooring throughout. Includes 1 parking. Spectacular amenities: indoor pool, party rooms, theater, game rooms, fitness area, yoga/Pilates studio, 24hr Concierge, Guest Suites, Roof Top Deck/Garden, Visitor Parking, Bike Storage, Steps to Viva/Go/407/hwy7, high ranking schools, shops, Park, Restaurants. (id:61852)
Homelife Landmark Realty Inc.
153 Glen Cedar Road
Toronto, Ontario
Incredible dream opportunity in a coveted Cedarvale location! This two story detached home sits on a beautiful 43 ft x125 ft lot with a private drive and a single detached garage on a great street. Same owner 40+ years. Located close to excellent schools, parks, shopping, and transit, this is truly a rare find in one of Toronto's most desirable and prestigious neighborhoods. Unique opportunity to construct the home of your dreams in one of the city's of the most established and coveted neighborhoods. This prime Forest Hill location is close to Bathurst St so steps to Holy Blossom and Beth Tzedec synagogues and minutes to some of the most recognized private and public schools. Step around the corner to Cedarvale Community School and walk minutes to Leo Baeck day school. Upper Canada College, Bishop Strachan, Forest Hill Jr. & Sr., and Forest Hill Collegiate Institute are only a short distance away. A walk score of 97% so Close To All Amenities, great Restaurants, Transportation and Forest Hill Shops. Easy access to Downtown, Eglinton W subway and the LRT, Allen Expressway, 401 and only 15 min to Pearson airport. Property is being sold for land value in "As Is, Where Is" condition with no representations or warranties of any kind. The home is vacant and there is currently no access to the interior of the house. Please do not walk the lot without an appointment. (id:61852)
Sotheby's International Realty Canada
66 Hodgins Crescent
Woodstock, Ontario
Welcome to this impressive executive raised bungalow on one of the largest lot in the Subdivision, offering ample parking and a convenient double car garage with direct access into the home. The spacious foyer sets the tone for the inviting layout. Just a few steps up, youll find a bright and welcoming living room, a formal dining area, and a large eat-in kitchen. The kitchen opens to a beautiful, overlooking a professionally landscaped and private backyard perfect for relaxation or entertaining.The main level features three generous bedrooms, including a spacious primary retreat designed for comfort, complete with its own laundry. The lower level offers excellent versatility with a fantastic in-law suite or an ideal space for extended family or guests. This level also includes a practical second kitchen, a 3-piece bathroom, additional laundry, and a large storage/utility room for added convenience.Perfectly located close to shopping, restaurants, Hospital, Schools and with easy access to Highway 401. Enjoy nearby amenities such as the Southside Arena, Aquatic Centre, and local parks.An incredible property offering exceptional value don't miss this opportunity! (id:61852)
RE/MAX Real Estate Centre Inc.
13 Spring Street
Whitchurch-Stouffville, Ontario
Lovely Well-Maintained and Upgraded detached house located in peaceful, Family friendly and safe community, on a low traffic street, Functional Living Space with plenty of light, 3 Spacious Bedrooms W/Large windows. Master bedroom W/4Pc Ensuite & large W/I Closet, Spacious Kitchen with walkout to Fully Fenced Backyard. SS Appliances & In-unit Laundry with brand new Washer & Dryer. Steps to Main St., near to great Schools, Parks, Amenities, Shopping, Go Station and Public Transit. Pool is not functional and is not included in Rent. (id:61852)
Gate Real Estate Inc.
9 Maraca Drive
Richmond Hill, Ontario
Look No Further! Perfectly situated on a quiet, low-traffic street, this residence showcases Citadel Charcoal Stonework, creating timeless curb appeal and an elegant first impression. Offering 2,580 sqft above grade plus over 1,000 sqft finished basement, which features a surround-sound system for movie nights, generous space for workout & hosting, a convenient wet bar & cabinet storage, and a guest bedroom for visitors. Forward-thinking upgrades include two EV charging outlets in the garage and hard wired network connectivity in every room, a must-have for professionals, students, and gamers alike. The 9 ft ceiling main floor highlights crown moulding, a recessed ceiling dining room, solid wood cabinetry, a kitchen island with breakfast bar, quartz counters and backsplash, and a striking art-deco style fireplace that adds warmth and character. Upstairs, four bedrooms and three bathrooms include two primary suites with spacious closets, while each bathroom is equipped with an electrical outlet beside the toilet for convenient bidet installation. Smooth Ceiling Throughout! The sun-filled, south-facing backyard is a private retreat framed by European hornbeam trees, custom pergolas, and a deck large enough for an eight-seat dining set and lounge. Interlock walkways, a wood shed, and low-maintenance flower beds complete the outdoor space. Within short walking distance to two elementary schools, Richmond Green Park, and community sports facilities, this home offers both lifestyle and convenience. Hwy 404 and major retailers including Costco, Home Depot, Staples, and grocery stores are only minutes away. With upscale finishes, abundant space, and technology upgrades, it delivers exceptional living in one of Richmond Hills most sought-after neighborhoods. (id:61852)
Royal LePage Terrequity Platinum Realty
Lot 7 - 9 James Street
Norfolk, Ontario
This vacant residential lot offers approximately 54.67 feet of frontage and 350.33 square meters, It is located in a growing residential neighbourhood in Simcoe.T he lot is cleared, level, and ready for development. Municipal services are available at the lot line, making it an ideal site for a custom home or investment property. Lot 7 is located within walking distance to downtown Simcoe, schools, parks, and other local amenities. The area features a mix of established homes and new residential development, offering long-term value and potential .There may be potential for a single-family home or a small multi-unit dwelling, subject to local planning approvals. This is a rare chance to purchase a lot in one of Norfolk County most active growth areas. Whether you are a builder, investor, or homeowner looking to secure land at an affordable entry price, this property is well positioned to deliver strong future value. (id:61852)
Keller Williams Advantage Realty
58 Paradise Grove
Niagara-On-The-Lake, Ontario
Welcome to The Vines Development, Niagara on the Lake. Nestled at the end of quiet cul-de-sac in a charming 3 unit block of townhomes. This end unit bungalow offers exceptional privacy and a desirable location. Situated on a spacious 32'x120' lot, this home features: 2 bedrooms, 3 full bathrooms and 1425 sq.ft of living space, as well as unfinished basement with the potential for home gym or a storage. Enjoy the convenience of being in a peaceful, yet central location within the picturesque town of Niagara on the Lake. **EXTRAS* glass W/I shower , granite countertops, no carpets on main floor, kitchen breakfast bar w/double under-mounted sink & dishwasher, 4 stainless steel kit, appliances, front load washer and dryer, 8' tall doors through out, 9' to 22' ceiling (id:61852)
Gowest Realty Ltd.
Lower - 7003 Ann Street
Niagara Falls, Ontario
Roughly 1200 sq ft open concept 1 Bed + den with a door the size of a bedroom (no window). Great large open layout living and dining area with a gas fireplace. Newer flooring, no carpet. Ready for occupancy Dec 1st. Shared laundry in big laundry room. Close to transit, schools and all amenities. 40% utilities to be paid by the tenant. (id:61852)
Sam Mcdadi Real Estate Inc.
8424 6 Line
Wellington North, Ontario
Nature-Infused Living on Half an Acre! Nestled on a private lot, this raised bungalow is embraced by a complete tree enclosure that provides both privacy and tranquility. The backyard feels like your own natural retreat, with a canopy of mature trees surrounding the property and tall, majestic maples in front adding to the sense of variety and warmth. Sunlight filters beautifully through the branches and streams in from the many windows on both levels, creating a bright, inviting atmosphere throughout the home. Inside, you'll find a wonderful balance of modern updates and rustic charm. The kitchen and bathrooms have been tastefully refreshed, while touches of natural wood maintain the homes cozy, welcoming character. The layout offers generous space for everyday living and entertaining alike, featuring a formal dining room, a large eat-in kitchen with a walkout to an elevated deck overlooking the stunning backyard, perfect for indoor-outdoor dining and gatherings. A spacious living room with a gas fireplace sets the tone for relaxation, while the lower level recreation room provides a great space for games, movie nights, or hosting, complete with another gas fireplace and a custom wood bar. The large utility room offers endless versatility, ideal for a workshop, home gym, office, or additional storage. Outside, theres ample parking for large vehicles, multiple storage sheds, and even a chicken coop for those who love the idea of a touch of country living. Just a short walk away, Luther Lake offers year-round outdoor enjoyment with trails for hiking, biking, fishing, and even horseback riding. This is a place where comfort meets nature, a warm, private, and peaceful setting you'll love to call home. (id:61852)
RE/MAX Real Estate Centre Inc.
95 Memorial Avenue
Hamilton, Ontario
Family Living Meets Backyard Paradise! Welcome to 95 Memorial Ave in beautiful Stoney Creek the perfect place to call home for families looking for comfort, space, and fun. This lovingly maintained 3 bedroom, 1.5 bath home offers a warm and inviting layout with plenty of room for everyone to enjoy. Inside, you'll find bright living spaces that flow beautifully from room to room, creating the ideal setting for family time and entertaining guests. The finished basement adds even more versatility perfect for a cozy family room, kids play area, home gym, or office. Step outside and discover your very own backyard paradise. Whether its summer pool parties, relaxing evenings in the hot tub, or hosting friends in the cabana, this backyard has it all. Its a space designed to bring people together and make lasting memories. Located in a friendly, sought-after neighbourhood close to parks, great schools, and everyday amenities, 95 Memorial Ave. truly offers the best of family living in Stoney Creek. (id:61852)
Exit Realty Strategies
211 Rosedale Avenue
Hamilton, Ontario
Welcome to 211 Rosedale Ave located in one of Hamiltons most desirable neighbourhoods. Just steps to Kings Forest Golf Club, Rosedale Arena, nature trails, and the famous escarpment rail trail.This charming 1.5 -storey home offers 3 bedrooms, 2 bathrooms, and an abundance of living space inside and out. The heart of the home is the spacious kitchen, featuring a large island, plenty of prep space, and flexibility for a casual dining table. An impressive open-concept addition with cathedral ceilings, skylights, and California shutters creates a true Great Room perfect for hosting family and friends. From here, step out to the covered patio with a full outdoor kitchen and overlook the in-ground pool in the fully fenced backyard. An entertainers dream for every season.The main floor also includes a versatile bedroom/office and an elegant bathroom with double sinks. Upstairs you'll find two additional bedrooms, while the lower level boasts a massive recreation room, a flexible space ideal for a home office or gym, plus a full bathroom and convenient laundry area.Whether you're relaxing poolside, entertaining in the great room, or exploring the nearby trails and golf course, this property offers a lifestyle of comfort and connection. Don't miss your chance to call 211 Rosedale home. (id:61852)
Rock Star Real Estate Inc.
10 Avonbridge Court
Hamilton, Ontario
Welcome home to 10 Avonbridge Court where convenience, comfort and family living converge. Nestled on a quiet family friendly court in a desirable Hamilton Mountain neighbourhood, this 3-bedroom, 3-bath two-storey residence shines with fresh paint and updated vinyl plank flooring throughout. Enter via a bright foyer into formal living and dining rooms, flowing into a large updated kitchen with breakfast area that overlooks a multi-tiered deck and fully-private backyard perfect for summer BBQs or a serene morning coffee. Off the kitchen, the spacious family room features a cozy wood-burning fireplace, setting the scene for movie nights or relaxed evenings. A main-floor laundry and full 4-pc bathroom add everyday convenience and accessibility of this home. On the upper level you'll find the luxurious primary suite with walk-in closet and full ensuite featuring a soaker tub and separate shower. Two more bedrooms and a further 4-pc bath complete this level. The lower level is nearly complete, wired, mostly dry-walled and anchored by a large open family/rec space, another large space offers potential for additional bedrooms, a utility and two cold-rooms ready for customization. Set in a neighbourhood celebrated for its family-friendly vibe, well-maintained homes and proximity to green spaces, parks, Limeridge Mall, Fortinos and all amenities and great school options within minutes. With easy access to the Lincoln M. Alexander Parkway (the Linc), commuting into downtown Hamilton or out toward the QEW and GTA becomes effortless. This is more than a house it's a place where your family's future begins. Act now and schedule your showing today! (id:61852)
Real Broker Ontario Ltd.
408 Galbraith Street
Shelburne, Ontario
MUST-SEE Fully Renovated Home on a Prime Park-Facing Lot!Welcome to this beautiful, family-friendly, and completely updated home in one of Shelburnes premier neighbourhoods. Offering 4 spacious bedrooms, 4 bathrooms, and a fully fenced backyard, it's perfect for entertaining. Step into a bright foyer with a gorgeous oak staircase, setting the tone for the elegance inside.Enjoy open-concept living with a modern kitchen, breakfast area, and cozy family room with a gas fireplace. The kitchen provides convenient access to the 2-car tandem garage and a walkout to the back deck, making indoor-outdoor living a breeze. Upstairs, youll find a convenient laundry room, a stylish 4-piece main bath, and four generous bedrooms, including a serene primary retreat with its own ensuite.This move-in-ready gem is ideally located in Shelburne, a vibrant community blending small-town charm with modern convenience. Known for its strong sense of family, Shelburne offers excellent local schools (part of the Upper Grand District School Board), numerous parks, and growing employment opportunities in its industrial park. Combine comfort, style, and functionality herethe perfect place for your growing family to call home in a dynamic location! (id:61852)
Exp Realty
105 Rothsay Avenue
Hamilton, Ontario
Welcome to 105 Rothsay, a beautifully renovated 1-3/4 storey home in one of Hamilton's most family-friendly neighbourhoods! This stunning 3 bed, 3 full bath residence offers a perfect blend of modern comfort and timeless charm. Step inside to find a bright, open concept layout featuring a brand new kitchen with stylish finishes, all new flooring, and thoroughly updated electrical throughout. Enjoy peace of mind with a new furnace, central AC and hot water tank. Everything has been done so you can simply move in and enjoy. The spacious bedrooms and fully finished bathrooms make this home ideal for families of all sizes. Located in the heart of Gage Park, great schools, public transit and shopping. A perfect home for a growing family or first-time homebuyers looking for quality and convenience on a beautiful street where homes rarely become available. Please note this home includes a shared driveway and has ample street parking. (id:61852)
Exit Realty Strategies
123 Vinton Road
Hamilton, Ontario
Stunning 4-bedroom, 3-bath family home renovated inside and out in 2025! Offering over 2,100 sq ft above grade on an extra-deep 121 lot, this home blends luxury craftsmanship with everyday comfort. Every space has been redesigned with thoughtful detail and elegant style. Step into the chefs dream kitchen featuring brand-new solid wood cabinetry, crown moulding, under-cabinet lighting, and German-engineered soft-close hinges, and a farmhouse sink with turbo faucet. The large island offers deep pot drawers and garbage/recycle pull-out. All new stainless steel appliances include a slide-in gas range, refrigerator, range hood, dishwasher, microwave, and washer/dryer everything you need, brand new and ready to enjoy.The family room is warm and inviting with a new gas fireplace and custom surround, crown moulding, and upgraded lighting throughout. Every room shines with fresh paint on walls, trim, and doors, custom blinds, and organized built-in closets in all four bedrooms. Upstairs, the primary suite is a true retreat with a brand-new quartz double vanity with waterfall faucets, a rainfall shower, and a heated LED mirror for a touch of modern luxury. The updates continue throughout with new carpet on both sets of stairs with new fixtures and attention to every finish. Outside, this home makes an unforgettable impression with aggregate concrete borders, walkways, and a raised patio, a 12 x 16 pergola with solar lights, and an 8 x 6 shed on a concrete pad. The fully waterproofed backyard canopy includes a ceiling fan light, perfect for relaxing outdoors year-round. Lush new landscaping completes the look with cedars, fresh sod, vibrant plants, and fence lighting controlled by an indoor switch. Every inch of this home reflects quality, care, and comfort: move-in ready, meticulously renovated, and designed to impress. Located in the heart of Meadowlands with all the shopping amenities nearby, excellent schools, and close to highways. Hurry in. to view! (id:61852)
Right At Home Realty
3 Howey Avenue
Norfolk, Ontario
Move in Ready, turn key! Just move right in and enjoy year round! Welcome home to 3 Howey Ave in Long Point. Professionally landscaped four season home perfect for entertaining. Steps to Sandy Long Point beach, close to marinas, provincial parks, wineries and the bird observatory. Enjoy fishing, boating, walks on the beach and bird watching. Ample parking for your boat and vehicles on the 120 ft cement driveway, 30x30 car port, full back deck measuring 13 x 41 feet, perfect for entertaining including barbeque and patio furniture, also with fire pit area. The 2 story garage was built as "MACHINE SHOP" with custom chain fall hoist and swing arm spanning the entire area of the garage and 100 amp service and 3- 220 outlets. Double garage with one regular size garage door and the second door is 9 feet high. The finished loft above garage, comprising 500 additional square feet of finished living space currently being used as a bedroom including a 2 piece bathroom. Underground sprinkler system. Quick closing available! Heated garage with Hot and Cold water to Garage for laundry hook up with a laundry sink. (id:61852)
RE/MAX Escarpment Realty Inc.
3969 Crown Street
Lincoln, Ontario
This stunning freehold townhome offers style, space, and sophistication throughout. The open-concept main floor features 9-foot ceilings, pot lighting, a cozy gas fireplace, and a walkout to a private deck perfect for entertaining. The gourmet upgraded kitchen is a showstopper, complete with a waterfall island and high-end finishes. Upstairs, the massive primary bedroom includes a walk-in closet and a luxurious en-suite. Two additional spacious bedrooms, a full bathroom, and a versatile bonus area ideal for a home office or reading nook complete the upper level. The fully finished walkout basement adds even more living space, with a bright recreation area, den, and access to the backyard. 1.5 car garage and driveway with side-by-side parking. No car shuffling!!! A truly exceptional home in a desirable Lincoln location! (id:61852)
RE/MAX Aboutowne Realty Corp.
62 Wexford Avenue N
Hamilton, Ontario
Welcome home to this gorgeous bungalow with incredible curb appeal on a sunny corner lot, wrapped in perennial gardens, a covered front porch, and driveway parking. Inside, the living/dining areas feature stylish laminate flooring and an efficient kitchen with stainless steel appliances, mosaic tile backsplash and a pantry. Two generous bedrooms boast luxury broadloom and share an updated 4-pc bath. A light-filled sunroom off the kitchen opens to your private backyard oasis, completed in 2022 with a gorgeous interlock patio, manicured perennial beds and new fencing. Lower level with separate entrance, offers laundry with a new washer/dryer (2023), an ideal hobby space or future finishing - bring your vision. Walk to the trendy Ottawa St. shops, restaurants and market; minutes to Gage Park and Hamilton Stadium (Tim Hortons Field); quick errands at Centre on Barton with all the shops you could need and easy commuting via RHVP/QEW, downtown and the Mountain. This is the one, book your showing today! (id:61852)
Real Broker Ontario Ltd.
136 Grand Cypress Lane
Blue Mountains, Ontario
Welcome to 136 Grand Cypress Lane, an exquisitely renovated luxury residence tucked away in the highly desirable community of The BlueMountains. Offering approximately 4000 sq. ft. of beautifully finished living space, this home is perfectly suited for multi-generational living, entertaining, or accommodating guests in style. A full-scale renovation was completed just 5 years ago, with no detail overlooked. Standout features include a striking double-sided stone fireplace, a fully remodeled basement with glass railings and an open-concept layout, and a chef's kitchen outfitted with quartz countertops and commercial-grade appliances. Premium upgrades, such as heated bathroom floors, designer lighting (including pot lights and chandeliers), and a reverse osmosis water system, all contribute to the home's high-end appeal. Unwind in your private indoor electric sauna or relax in the outdoor hot tub year-round.. Comfort and convenience continue throughout with two fireplaces, a WiFi-controlled sprinkler system and thermostat, security cameras, and new garage door openers. The home also includes a full kitchen, two wetbars, and optional commercial-grade laundry units. The asphalt driveway was resurfaced 5 years ago and offers ample parking for 6 or more cars. This home is perfectly positioned to take advantage of everything the Blue Mountains region has to offer. Just minutes to world-class ski hills, championship golf courses, the vibrant Village at Blue, Georgian Bay beaches, and an extensive network of hiking and biking trails, this is refined mountain living at its best. Whether you're seeking adventure, relaxation, or a bit of both, you'll find it hereright outside your door. (id:61852)
The Agency
35 - 70 Kennesky Drive
Hamilton, Ontario
Introducing a Refined Standard of Living in Waterdowns Newest Boutique Community. Be the very first to reside in this exquisitely designed, brand new 1-bedroom + den stacked townhousea contemporary sanctuary nestled in one of Waterdowns most vibrant and up-and-coming enclaves.Offering 672 square feet of thoughtfully curated living space, this residence blends elevated design with everyday functionality. The open-concept floor plan is finished in a soft, modern palette, anchored by wide-plank light-toned laminate flooring that evokes a sense of calm, space, and effortless style. Design Features Include: A sleek chefs kitchen with polished quartz surfaces, full-height cabinetry, and premium stainless steel appliances perfectly suited for both quiet evenings and elevated entertaining. A bright and spacious primary bedroom designed as a restful retreat, with clean architectural lines and room to breathe. A spa-inspired 3-piece bathroom with contemporary fixtures and refined finishes. In-suite laundry with front-loading machines discreetly integrated into the homes layout. Semi private garage parking for added convenience and security. Set just moments from boutique shops, acclaimed restaurants, lush green parks, and major commuter routes, this residence offers a rare balance of low-maintenance luxury and lifestyle convenience. Now available for immediate occupancy. A perfect fit for discerning singles or couples seeking a designer-forward home in a flourishing neighbourhood. (id:61852)
Royal LePage Real Estate Services Ltd.
156 Main Street W
Huntsville, Ontario
CALLING ALL INVESTORS & FIRST-TIME HOME BUYERS!!! Opportunity Awaits You... Welcome to this Beautiful 3+2 Bedroom Detached Home Overlooking the Scenic View of Hunters Bay right from the Backyard! This Home features New Doors & Roof, Freshly Painted, Amazing Floor Plan, Spacious Foyer, Open-concept Kitchen & Dining Room walk out to a Lovely Balcony, Large Living Room, 3 Huge Bedrooms, Plus, Potential Basement Apartment with 2 Sizeable Bedrooms, 4pc Washroom, Kitchen, Dining area & Massive Living room with Big Windows to Enjoy the Stunning View & Walk out to the Gorgeous Oversized Backyard, Perfect for Big Gatherings! Very close to all amenities such as Plazas, Shops, Restaurants, Avery Beach Park, Parks, Lions Lookout, Resorts, etc. (id:61852)
Century 21 People's Choice Realty Inc.
1026 Hansler Road
Welland, Ontario
Modern 2-storey townhouse nestled in the Merritt Meadows community of Welland. Featuring over 2000 sq ft of expansive, bright layout with 10-foot height ceilings on the main floor and 9-foot ceilings on the upper floor. Loaded with premium finishes and upgrades throughout. Black modern oversized exterior doors & windows mixed with vinyl, brick & stucco elements. Carpet-free interiors with upgraded, durable vinyl floors. Beautiful modern kitchen equipped with oversized quartz island, pot lights, task lights, pendant lights, LG appliances, upgraded gas range, mosaic backsplash, modern faucet & more. This unit offers Walk-in closets in all bedrooms! Closet organizers in the Primary bedroom and other areas. Laundry area conveniently located on the 2nd floor. Oversized one-car garage, Natural gas hookup for BBQ, and an additional 2nd entrance to the basement from the garage. Landscaped front & backyard with a poured concrete. Two parking spots on the front driveway. Fantastic Central location close to HWY 406, schools, banks, bike and walk trails by the Welland River. Minutes to Seaway Mall & Niagara Street shopping. Sport enthusiasts enjoy walking distance to Welland Baseball Field. (id:61852)
Right At Home Realty
35 Tanager Drive
Tillsonburg, Ontario
Fantastic Fully Landscaped Family Friendly bungalow in the beautiful town of Tillsonburg! This is your opportunity to own an updated brick bungalow on an oversized lot in a great neighborhood! This turn key immaculate home features 3 bedrooms on the main level and a fourth in the basement. Updated kitchen with quartz countertops (2021). Tiled bathrooms and stamped concrete walkways (2020) are some of the great finishes this property offers. Six driveway parking spaces with two car parking in the garage. The open concept finished basement space provides an opportunity for the use of your choice. The large rear deck allows you to relax outdoors while still having plenty of yard space with mature trees, parennials, and ornamental grasses, and two sheds. Walking/biking trails and green space run along the back of the property. Property measures 131.03 ft x 113.37 ft x 131.74 ft x 114.31 ft. Close to Weston Family Park. (id:61852)
RE/MAX Escarpment Realty Inc.
330 - 450 Dundas Street E
Hamilton, Ontario
Located in Waterdown's TREND condo development, this 2 Bedroom corner condo suite offers a Southwest facing balcony overlooking greenspace. This suite comes with 1 underground parking spot and 1 storage locker, and boasts an upgraded open concept floorplan highlighted by an stunning kitchen with quartz counters, stainless steel appliances, & a large breakfast bar overlooking the sun-filled living room. This model also offers an upgraded 4-pc bath, in-suite laundry, and a large storage locker conveniently located on the same floor as your unit. Furthermore, as a TREND resident, you will enjoy building amenities such as a outdoor patio terrace with BBQ area, a great gym with modern equipment, luxurious party room, and a bike storage room. Located just 10 minutes from the Aldershot Go-Station, 15 mins from downtown Burlington, & 5 minutes to downtown Waterdown - you'll never be far away from where you need to be! (id:61852)
Town Or Country Real Estate (Halton) Ltd.
1986 Stanley Av Avenue
Niagara Falls, Ontario
You have arrived at your Niagara Falls masterpiece with 1986 Stanley Avenue! This beautiful 3+4 bedroom home with recent renovations situated on an expansive 70FT x 300FT lot offers a rare living/business opportunity as this is L1 zoned (Light Industrial). Perfectly suited for a craft business that combines on-site production with accessory retail sales and residential living. Examples of businesses include wineries, custom furniture and food/distillery producers. Recent Renovations/upgrades include new rear deck (June 2025), new laminate flooring, upgraded plumbing throughout (2024) throughout, upgraded electrical wiring (2024), waterproofing (2024), new windows(2024) . Separate entrance for basement and close to Fireman's park, Brock's Monument , parkway trails and Niagara-on-The-Lake all minutes away. Property is on septic inspected 2024 (in ground weeping tile installed throughout) Rough in for municipal for future hook up if desired. Roof is 3 years old. The main floor includes 3 spacious bedrooms with an additional 4 spacious bedrooms in the recently renovated basement. Park up to 8 cars on the driveway Perfect for living, business and entertainment. Backyard oasis: Private and lush, ideal for summer BBQ, entertaining, or quit evenings under the stars. Location perks: Minutes from Niagara's top-rated schools, beautiful parks, and world class attractions, this home offers the best of both worlds - tranquil living with vibrant city life at your doorstep. This home combines true functionality and comfort. With this rare gem, don't miss this opportunity to become part of Niagara's vibrant boutique community! ALL OFFERS WELCOME! (id:61852)
Exit Realty Strategies
33 Rose Avenue
Brantford, Ontario
Fantastic Opportunity! Perfect Property for Investors or those Looking to Rent Part of their Home to Pay the Mortgage! Solid Brick 2 Storey Detached Duplex in walking Distance to Amenities, Public Transit & Major HWYs. This well-maintained duplex offers two self-contained, move-in ready units. Each unit features private entrances, two bedrooms, a full kitchen, and a bathroom. The lower unit is currently rented for $1,750/month plus utilities (current tenant ideally would like to stay but can be flexible). Renovated in 2024, it includes an updated kitchen with new appliances, a modern bathroom, upgraded plumbing, new flooring throughout, light fixtures, and fresh paint. This unit also offers keyless entry, a private deck and backyard space, a spacious eat-in kitchen, a large living room, two generously sized bedrooms, and basement storage. The upper unit, renovated in 2022, features a bright and functional layout with an updated kitchen, updated bathroom, new flooring, and paint throughout. It includes a spacious living room, two good-sized bedrooms, and a large four-piece bath with in-suite laundry. Both units have access from the front door, or side & back of property, allowing for privacy and convenience. Utilities are separately metered for hydro and water, and the property includes two separate hot water tanks. Additional updates include vinyl windows, roof shingles (2014), furnace (2021), newer flooring, light fixtures, and appliances. Live in one unit and rent out the other or rent both for a strong income-producing asset. Don't miss this opportunity to Own a CASH FLOW Positive property! (id:61852)
Royal LePage Real Estate Services Ltd.
2525 Vimy Road
Port Colborne, Ontario
Welcome to 2525 Vimy Rd., a beautifully updated 2-bedroom, 2-bath bungalow with 1,169 SF of living space, nestled in the sought-after Cedar Bay Beach community of Sherkston. Perfect for retirees, downsizers, or those seeking a weekend retreat, this home delivers the carefree beach-town lifestyle where every day feels like a holiday.Set on a sprawling double lot with 158' of frontage, the property offers space and privacy with new siding, soffit pot lights, landscaped gardens, parking for 6 cars, and a double detached garage. Inside, youll find luxury vinyl plank flooring, 7" baseboards, designer fixtures, and abundant pot lights, creating a bright and welcoming atmosphere.The chefs kitchen features leathered granite countertops, custom cabinetry, glass penny tile backsplash, high-end stainless steel appliances, and a large island with breakfast bar. It flows seamlessly into the dining area and living room with a top-of-the-line gas fireplace, while a striking ship lathe entry sets the tone.The primary suite includes a 3-piece ensuite, walk-in closet with makeup table, and direct walk-out to the backyard. A second bedroom, a 4-piece bath, and a stylish laundry room complete the home.Outdoors, relax in your new hot tub with privacy surround, gazebo, and fire pit. Major updates include a waterproofed crawlspace (Omni Basement system 2017), newer furnace, roof (2020), upgraded insulation, and new windows and doors (2024). An on-site trailer with deck provides Airbnb income potential (available for separate purchase).Here, life is all about leisure. Walk to Cedar Bay Beach for sandy shores and sunsets, enjoy tennis and volleyball nearby, or explore the parks and marinas of Sherkston. Just minutes away, Port Colborne offers shopping, dining, and waterfront charm, while Crystal Beach adds even more lakeside fun. This is your chance to enjoy the best of beach-town living in a turnkey home. (id:61852)
Real Broker Ontario Ltd.
33 Rose Avenue
Brantford, Ontario
Fantastic Opportunity! Perfect Property for Investors of those Looking to Rent Part of their Home to Pay the Mortgage! Solid Brick 2 Storey Detached Duplex in walking Distance to Amenities, Public Transit & Major HWYs. This well-maintained duplex offers two self-contained, move-in ready units. Each unit features private entrances, two bedrooms, a full kitchen, and a bathroom. The lower unit is currently rented for $1,750/month plus utilities (current tenant ideally would like to stay but can be flexible). Renovated in 2024, it includes an updated kitchen with new appliances, a modern bathroom, upgraded plumbing, new flooring throughout, light fixtures, and fresh paint. This unit also offers keyless entry, a private deck and backyard space, a spacious eat-in kitchen, a large living room, two generously sized bedrooms, and basement storage. The upper unit, renovated in 2022, features a bright and functional layout with an updated kitchen, updated bathroom, new flooring, and paint throughout. It includes a spacious living room, two good-sized bedrooms, and a large four-piece bath with in-suite laundry. Both units have access from the front door, or side & back of property, allowing for privacy and convenience. Utilities are separately metered for hydro and water, and the property includes two separate hot water tanks. Additional updates include vinyl windows, roof shingles (2014), furnace (2021), newer flooring, light fixtures, and appliances. Live in one unit and rent out the other or rent both for a strong income-producing asset. Don't miss this opportunity to Own a CASH FLOW Positive property! (id:61852)
Royal LePage Real Estate Services Ltd.
(Basement) - 21 Sandsprings Crescent
Kitchener, Ontario
Welcome to 21 Sandsprings Cres, a hidden gem in the heart of Country Hills. This well maintained 1 Bedroom plus living room/den and 1 washroom Walk out basement Unit for lease. This basement unit is spacious with large windows, lots of natural light and feels like living on the ground level. As you step inside the unit you're greeted by a sense of warmth. A quite and mature neighbourhood. Washer and dryer included for your laundry convenience. Includes high speed Wifi. Basement tenant is responsible to pay 30% of utilities. Offers 1 driveway Parking space. School nearby and close to all grocery stores. Conveniently located just steps away from Country Hills Park, Steckle Woods Walking Trails & Fairview Park Mall. (id:61852)
RE/MAX Real Estate Centre Inc.
664 Maple Street
Huron East, Ontario
BACK ON THE MARKET - NOW REDUCED! $75K in Renovations. Waterfront on the Maitland River. Welcome to 664 Maple Street, a stunning 3+1 bedroom, 3-bathroom bungalow offering 2,752 sq. ft. of updated living space right in the heart of Brussels. With your front yard leading straight to the Maitland River, this home blends small-town charm with modern luxury. Step inside to a fully renovated chef's kitchen (2022) featuring quartz countertops, custom cabinetry with endless storage, stylish tile backsplash, new flooring, designer lighting, and brand-new stainless steel appliances. Perfect for entertaining, the open-concept layout lets you prep, cook, and chat with guests all at once. The main level shines with fresh paint and two beautifully updated bathrooms, including new vanities, toilets, fixtures, and a spa-like main bath with gorgeous new flooring and shower. Every appliance is new, from the fridge and gas range to the washer and dryer. Peace of mind comes with upgrades like a new garage door opener, hot water tank (owned), and water softener (owned). Downstairs, discover a dream rec space: a 4th bedroom, cozy gas fireplace, massive rec room, pool table, and even a shuffleboard court! Outside, enjoy a huge backyard oasis on a double lot, complete with a 10 x 24 deck, oversized garden shed, and fire pit for endless summer nights. With loads of parking and direct access to the river, its the perfect blend of indoor comfort and outdoor lifestyle. Now priced to sell after a recent reduction, this is your chance to own a move-in ready, waterfront bungalow with $75K in upgrades. Don't wait, homes like this don't come along often! (id:61852)
Right At Home Realty
80 - 940 St. David Street N
Centre Wellington, Ontario
Now available for lease in Fergus sought-after Sunrise Grove community - this brand new, 2-bedroom, 2-bathroom upper level unit offers 980 square feet of beautifully designed, open-concept living. Bright and inviting, the space features durable vinyl flooring throughout, with cozy carpet in the bedrooms, and a modern kitchen complete with sleek stainless steel appliances, including a dishwasher. Enjoy the convenience of in-suite laundry and the luxury of a private deck - perfect for your morning coffee or evening unwind. Tucked into a quiet enclave just minutes from Fergus charming downtown, this home is surrounded by scenic parks, walking trails, golf courses, and attractions like Elora Gorge and Templin Gardens. Whether you're strolling through town, enjoying riverside views, or exploring nearby conservation areas, you'll love the lifestyle this location offers. Available immediately. First and last months rent required. Don't miss this opportunity to call Sunrise Grove home! (id:61852)
RE/MAX Escarpment Realty Inc.
RE/MAX Escarpment Realty Inc.
50 Oak Avenue
Hamilton, Ontario
Spectacular Escarpment View | 143-ft Frontage | 1-Acre Lot in GreensvilleExperience a view few Hamilton residents will ever own. Set high on the Dundas Escarpment, this fully renovated mid-century home spans over 2,600 sq.ft. and commands a sweeping panorama across 1,200 acres of protected valley. The rare 143-ft frontage offers total privacy, mature trees, and tiered perennial gardens leading to a woodland trail. Inside, 13-ft ceilings and wall-to-wall glass bring the outdoors in. Features include a dramatic great room, gym, theatre with stage, in-law suite, and walk-out lower level. Extensive updates: roof, decks, terraces, cedar façade, and gated driveway. Minutes to waterfalls, McMaster University, and the charming town of Dundas. A once-in-a-generation property offering unmatched serenity, scenery, and sophistication. (id:61852)
Engel & Volkers Oakville
31 Elderberry Avenue
Grimsby, Ontario
Welcome to this well-maintained freehold 2-bedroom, 2.5 bath townhouse, perfectly situated below the scenic escarpment and just moments from schools, parks, the lake, wineries, shopping, restaurants and quick Q.E.W. access. Proudly owned by the original owner, this end-unit home affords abundant natural light from the large windows throughout. The open- concept main floor features a bright kitchen with breakfast area, an extended dining room with vaulted ceiling and walkout to the back deck, and a comfortable living room - ideal for both everyday living and entertaining. Warm hardwood stairs lead to the upper level where you will find 2 generous-sized bedrooms, including the principal suite with a walk-in closet and 4-piece ensuite showcasing a separate shower and relaxing soaker tub. A second 4-piece bath, convenient second-floor laundry and a versatile media loft/family room complete the level. The professionally finished lower level provides additional living space with a spacious recreation room. The furnace room has the added convenience of a laundry sink. There is a rough-in for central vacuum. Outdoors - enjoy a fully fenced backyard highlighted by mature gardens with plenty of room to relax or entertain. There's no need to haul your lawnmower through the home with side access to the yard. Useful inside entry from the single-car garage. Exposed aggregate driveway provides parking for four additional cars. Updates include roof shingles (2017), furnace (2019), central air (2021) some windows (2021).This home blends comfort with convenience and provides a solid foundation with wonderful potential to personalize and decorate to suit your style - all in a quiet sought-after Grimsby neighbourhood. (id:61852)
RE/MAX Aboutowne Realty Corp.
10 Jeanette Avenue
Grimsby, Ontario
Opportunity knocks in prime Grimsby Beach! This 4-bedroom, 3-bathroom home offers solid bones, a fantastic family-friendly layout with multiple family rooms, a basement with excellent development potential, an attached 2-car garage, and a fully fenced yard. Situated on a quiet street close to parks and amenities, its the perfect opportunity to make it your own and create lasting value in one of Grimsbys most sought-after locations. NOTEABLE UPDATES: Roof (2020), Attic insulation upgrade (2020), New fencing on north and west side of property (2023) (id:61852)
Real Broker Ontario Ltd.
2801 North Shore Drive
Haldimand, Ontario
Custom-Built waterfront home- extraordinary comfort by the Lake. Nestled along the shores of Lake Erie, this waterfront home offers the perfect blend of luxury, charm, and practicality. With ownership extending to both the north and south (waterside) side of North Shore Dr, this property ensures an unparalleled experience of lakefront living. As you approach the home, the welcoming front porch captures your attention, offering panoramic lake views. Whether youre enjoying your morning coffee or unwinding in the evening, this porch is a tranquil sanctuary. The waterside parcel is designed to make the most of outdoor living. Enclosed by wrought iron fencing, it features a concrete patio and boat ramp providing convenient access to the water. The gentle kid-friendly slope leads into the water and the beach is sand and pebble. On the north side of the lot, the space opens up for endless possibilities. A special area for kids is the tree house where imaginations can run wild. For adults, a concrete patio beckons as a space for relaxation or entertaining guests. This unique dual-sided ownership enhances the versatility and functionality of the property, catering to all ages. Step inside the home to discover an interior that exudes warmth and comfort. The open-concept main floor is filled with natural light, thanks to the large, bright windows that frame picturesque views of the lake. This spacious kitchen boasts a walk-in pantry for ample storage, a large island for food preparation and gathering, and gorgeous granite countertops. On the second floor, the home continues to impress with three spacious bedrooms and abundant storage. The primary bedroom includes a bonus walkout, offering a private retreat where you can enjoy fresh air and uninterrupted views of the lake. Whether youre seeking a tranquil retreat, a space for family memories, or a hub for entertaining, this custom-built waterfront home is where dreams meet reality. (id:61852)
Real Broker Ontario Ltd.
RE/MAX Real Estate Centre Inc.
307 Brant County 18 Road
Brant, Ontario
An incredible opportunity awaits in this spacious all-brick bungalow set on a scenic 1-acre lot with ravine views on the banks of the Grand River. With over 2,500 sq ft of finished living space, this home offers a versatile layout ideal for multigenerational living, hobbyists, or investors seeking space and serenity with unmatched convenience. The main level features laminate and ceramic flooring, a large open-concept living and dining room, and a bright eat-in kitchen with ample cabinetry, a walk-in pantry, and walkout to a back deck and patio perfect for enjoying sunsets over the river valley or moonlight bonfires in your private oasis. The primary bedroom includes ensuite access to a stylish 3-piece bath with a walk-in tiled shower, while two additional bedrooms complete the level.The freshly finished lower level with in-law potential, is perfect for extended family or guests, with vinyl flooring throughout, a massive family room with gas fireplace, two oversized bedrooms, a 4-piece bath, and a large laundry/utility room. The massive driveway accommodates 8+ cars, plus a double car garage ideal for parking, storage, or a workshop in addition to the detached drive shed and garden shed. Located just minutes from Highway 403, this home offers fast, easy access to Brantford's full suite of big-box stores, restaurants, schools, and healthcare, as well as historic downtown Paris, known for its boutique shopping, cafes, riverside dining, and scenic trails. Whether commuting, exploring Brant County, or venturing further afield, this location is a true gateway to it all. Don't miss your chance to own this rare combination of space, setting, and location (id:61852)
Real Broker Ontario Ltd.
99 Dayeo Drive
Georgian Bay, Ontario
WATERFRONT 0.43 ACRE LOT with 116 feet of private lake opportunities situated in the Muskokas on Lake Myers. This vacant land has direct access to water and a private dock for boating and fishing. Prime location with spectacular views w/ a custom built bunkie on the property! A perfect opportunity to customize this space with waterfront access and private shoreline. Follow your Dream, Home to the Muskokas! (id:61852)
Engel & Volkers Oakville
20 Arbordale Walk
Guelph, Ontario
Nestled among beautiful, seasonal blooming trees on a quiet cul-de-sac, this charming detached bungalow offers the perfect balance of comfort, convenience, and gated retirement community living at its finest. From the moment you arrive at 20 Arbordale Walk, the inviting front porch and lush, landscaped gardens set the tone for what's inside. Step through the front door into a bright, open-concept layout where large windows and a carpet-free main floor create a sunlit, airy atmosphere. The high quality kitchen, designed by Chervin Kitchens, boasts quartz countertops, ample cabinetry with many pull out drawers, and seamless flow into the spacious dining and living areas. Ideal for both entertaining and everyday living. Step outside to your private deck and take in the vibrant scenery, the perfect backdrop for morning coffee or quiet afternoons. The primary suite features a walk-in closet and ensuite bath, while an additional bedroom provides flexibility for guests or a home office. The finished lower level extends your living space with a cozy family room with gas fireplace, office, 3-piece bath, and plenty of room for hobbies, storage, or a workshop. Living in The Village by the Arboretum means more than just a home, its a lifestyle. With tree-lined streets, walking trails, social clubs, and a lively community centre just steps away, you'll enjoy unparalleled amenities including on-site healthcare, fitness facilities, and endless activities. This home is more than a place to live, its where you'll thrive. Book your private showing today and discover the perfect blend of tranquility and 55+ community living. (id:61852)
Royal LePage Meadowtowne Realty Inc.
23 Bellflower Boulevard
Hamilton, Ontario
Located in desirable Summit Park, this stunning townhome offers both style and functionality with over 2100 SF of finished living space, 3 bedrooms, 4 baths and an attached garage. The main floor features an inviting foyer with a 2-piece bath, leading into a spacious open-concept living space. The updated white kitchen boasts stainless steel appliances, a subway tile backsplash, and a breakfast bar, perfect for casual dining. The large family room, with hardwood flooring and floor-to-ceiling stone gas fireplace, is ideal for relaxing or entertaining. The adjacent dining room is perfect for family gatherings, and double doors open to the back patio and garden.The second level offers a versatile loft space that could serve as a home office or play area, along with a bright and airy primary suite featuring a walk-in closet and an ensuite with a soaker tub and walk-in shower. Two additional spacious bedrooms and a full 4-piece bath complete the upper level.The finished lower level includes a recreation room, a 2-piece bath, a large storage area and laundry/utility room. This gorgeous complex features a central boulevard with green space, gardens and a covered gazebo, providing a peaceful retreat for residents. Direct trail access to Summit Park offers a massive soccer field, a playground, basketball court, and a walking trail, perfect for outdoor activities. Conveniently located near top-rated schools, including Shannen Koostachin Elementary School, Our Lady of the Assumption, Saltfleet and Bishop Ryan Catholic Secondary School. The home is also minutes to all shopping, an abundance of restaurants, and all the amenities you need, with quick access to the Redhill Valley Parkway and Lincoln Alexander Expressway for easy commuting. (id:61852)
Real Broker Ontario Ltd.
39 - 68 Hallmark Trail E
Hamilton, Ontario
Step into a well-designed, well-maintained bungalow in one of the areas most desirable communities. Just around the corner from the spectacular residents clubhouse, this home offers true turn-key living. Enjoy resort-style amenities including an indoor pool, sauna, hot tub, fully equipped gym, games and craft rooms, tennis and pickleball courts, bocce and shuffleboard, a putting green, and a grand ballroom that hosts lively community events. Stroll the private parkland, watch wildlife by the pond, and soak up the warm, welcoming atmosphere of this active neighbourhood. A charming front porch leads into a freshly painted two-bedroom bungalow with hardwood flooring and ceramic throughout the main living areas. The kitchen features ample cabinetry, a breakfast bar, and gorgeous stainless steel appliances. The open-concept living and dining room offers seamless access to the deck and rear yard, perfect for relaxing or entertaining. The primary bedroom includes his and hers mirrored closets and an ensuite privilege bath with separate tub and shower. A generous second bedroom doubles as a guest room, office, or den. For added convenience, the laundry is located on the main floor and the garage offers inside entry. Affordable, move-in ready (priced to move fast!), and located in a sought-after community, this home delivers the very best in carefree adult living. Located minutes to the LINC, grocery shopping and restaurants. (id:61852)
Exit Realty Strategies
61 Duncan Avenue
Hamilton, Ontario
Beautiful and well maintained 1270sf 3-bedroomBUNGALOW on a dead end cul de sac sits across from a park and trails in the very heart of Waterdown. This quiet setting is great for someone looking for peace and quiet while enjoying the pleasures of nature. The main floor has a comfortably sized combined living / dining room with beautiful cherry hardwood flooring. The kitchen has attractive maple cabinets with beautiful countertops. The large 40'x29' L-shaped recreation room located in the lower level is equipped with an attractive corner gas fireplace and an elaborate bar well suited for hosting large groups. There is also a laundry room, storage room with extensive shelving and a nicely appointed 3-piece washroom. The property is beautifully landscaped with an interlock stone patio. The back yard offers privacy with its abundance of foliage. The storage shed is nicely finished. There is inside access to the spacious 1.5 car garage, and the home is conveniently serviced with fibre technology (id:61852)
Royal LePage Meadowtowne Realty Inc.
