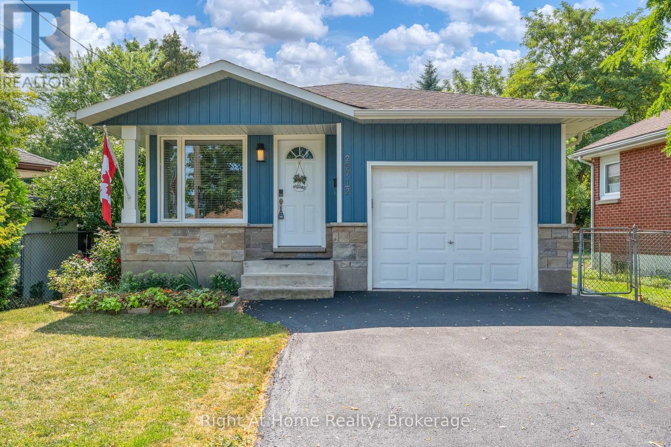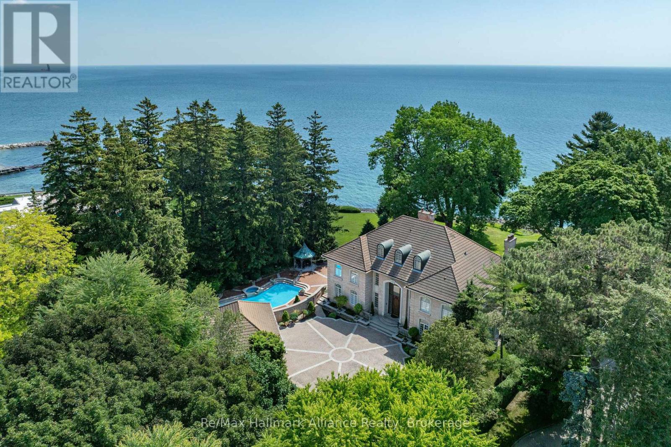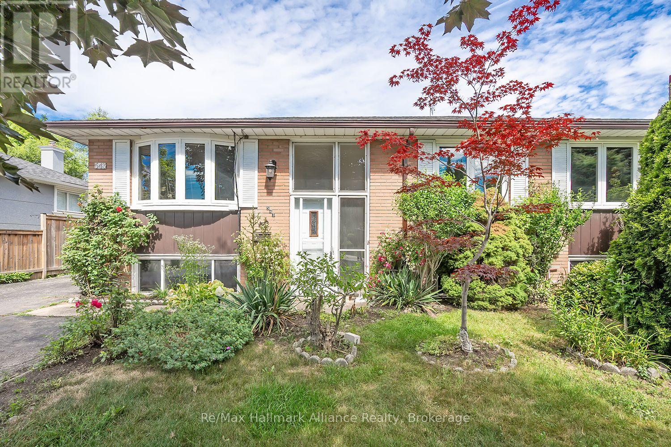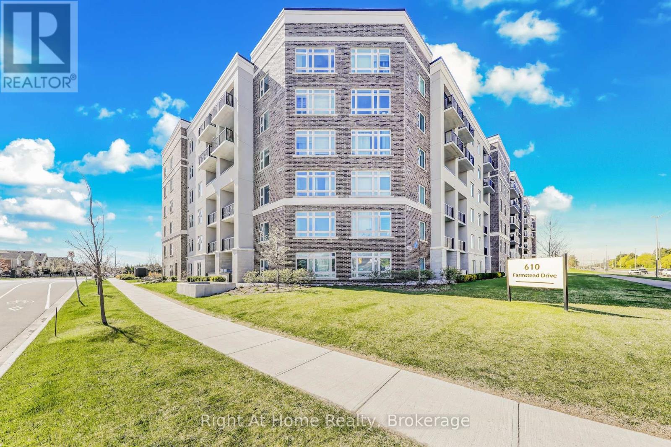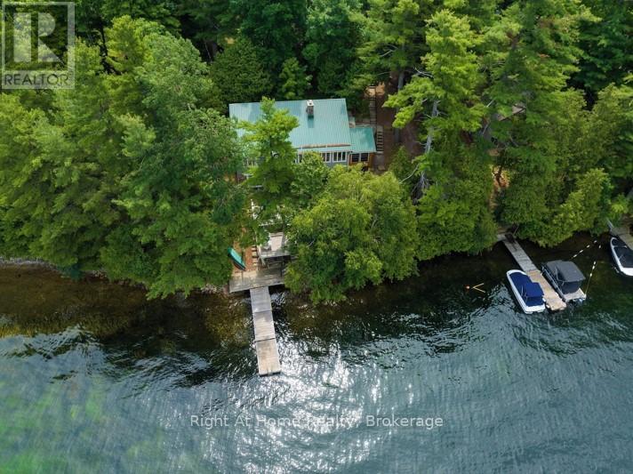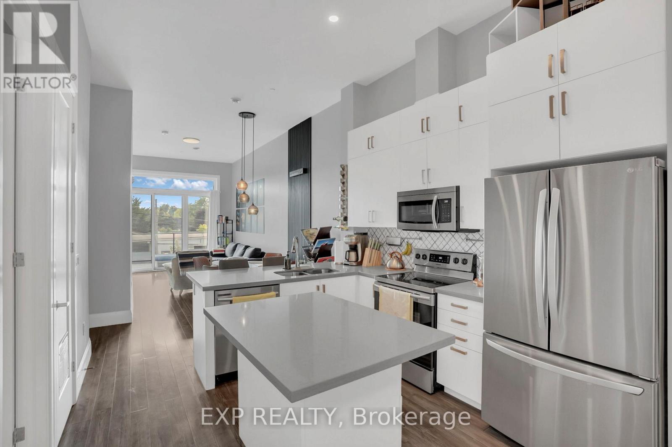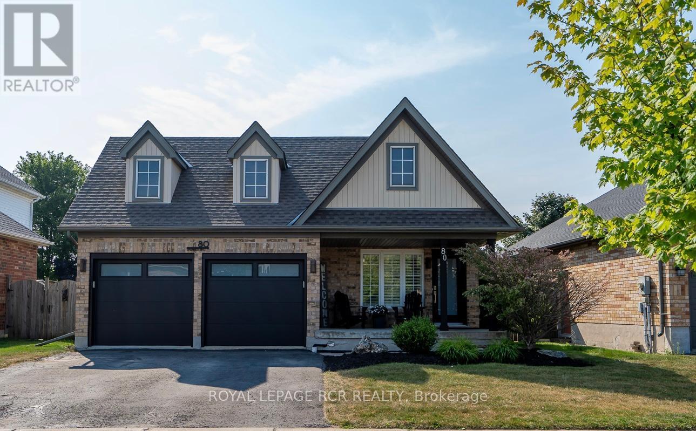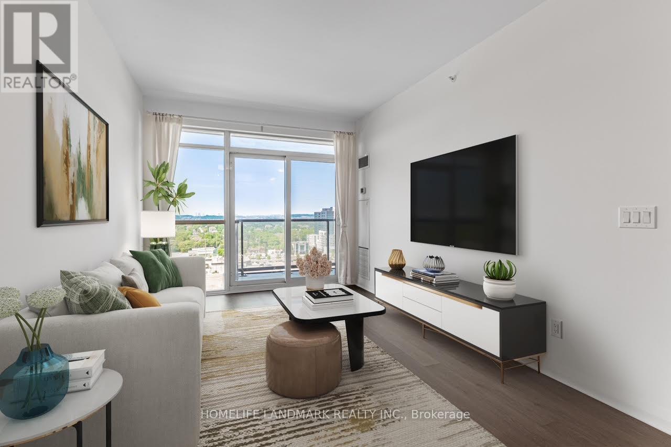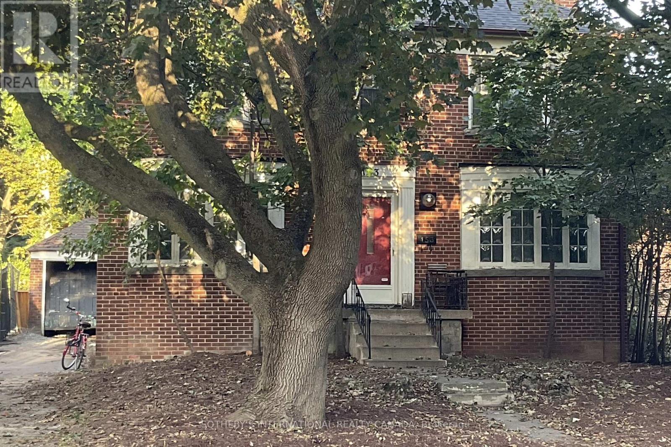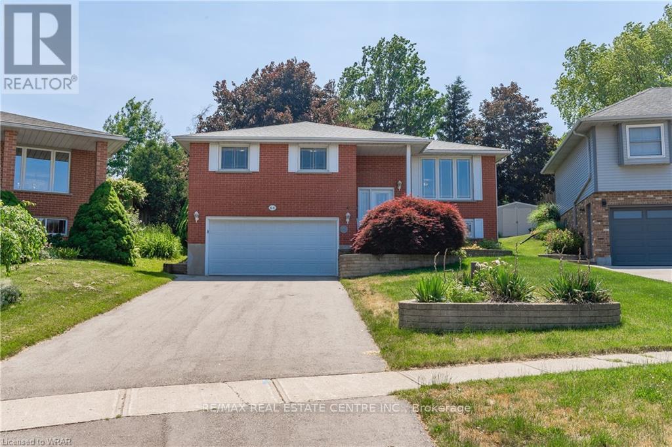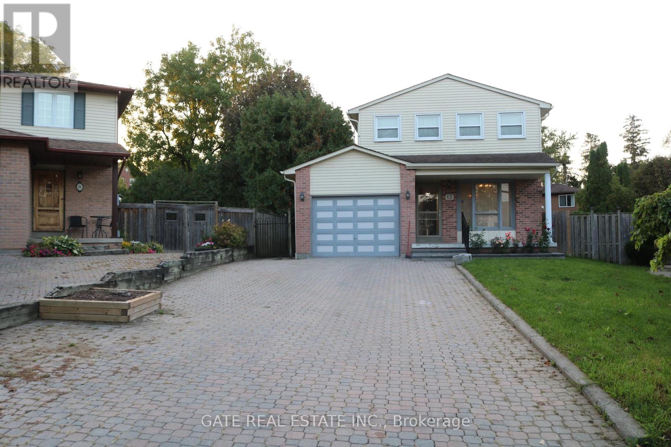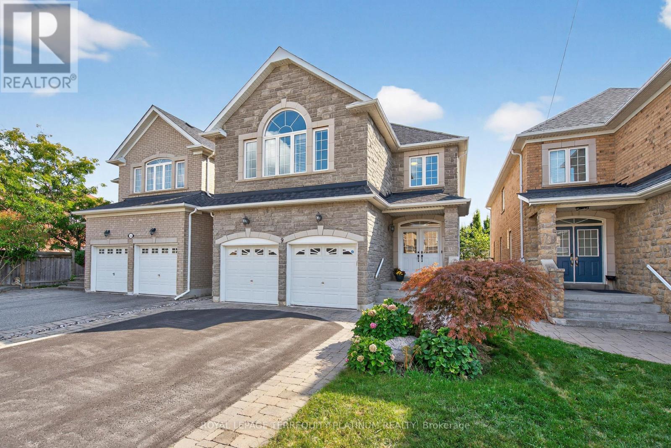289 1/2 Pelham Road
St. Catharines, Ontario
A great opportunity to own a clean and renovated bungalow with great finishes! This 3+1 bedrooms, 2 full bathrooms carpet free home (except stairs) features a tasteful modern and functional touch thru-out. The white updated kitchen boasts stainless steel appliances and modern glass backsplash, with plenty of cabinetry and pantry. The included wood island provides convenience for the chef and family meal gatherings. The very bright large living room showcasing lots of new pot lights complements the kitchen, making the main floor very inviting for entertaining, or just quiet family evening. Primary bedroom is spacious and conveniently located across bedroom 2 and 3. The finished basement boasts more space, designated as family and play room. A 4th large guest bedroom completes the downstairs living space. A convenient separate side entrance to the main floor, or to the basement for a teenager or parent retreat is a bonus. Both full bathrooms (main floor and basement) are tastefully updated. The home sits on a large/ deep landscaped lot, ideal for growing families and outdoor gatherings. Close to the General Hospital, Brock university, GO train station, public transportation routes, shopping and short hills trails - this home has it all! (id:61852)
Right At Home Realty
49 Cox Drive
Oakville, Ontario
Exquisite waterfront living in Oakville with rare RIPARIAN rights! Poised on the tranquil shores of Lake Ontario, this ICONIC estate embodies the pinnacle of luxury in prestigious Eastlake. Revel in breathtaking, panoramic lake views from nearly every room of this distinguished residence. Masterfully designed by renowned architect Felix Heller, the home is crafted to capture natural light and stunning vistas, blending timeless sophistication with contemporary elegance. Offering approx. 9,281 sq.ft. of impeccably curated living space, this five-bedroom, four full bath, and two half bath home showcases soaring ceilings, rich hardwood and marble floors, and an airy open-concept layout for seamless indoor-outdoor living. Three bedrooms boast spectacular lake views and private balconies. Expansive picture windows and French doors frame the serene waterfront, infusing the home with light and tranquility. The chef-inspired kitchen features bespoke cabinetry, two generous islands, and a sunlit sitting area perfect for morning coffee with sunrise views. Patio doors open to a secluded, professionally landscaped backyard retreat. The fully finished lower level, with its Bavarian flair, includes a private guest suite with ensuite, a billiards room, wine cellar, Scandinavian sauna, change room with 3-piece bath, wet bar, wood-burning fireplace, built-in banquette seating, and a full kitchenette ideal for elegant entertaining. Enjoy serene moments beside the heated saltwater pool and hot tub, and a separate outbuilding with two change rooms. The spacious 3-carheated garage offers an attached greenhouse, pool mechanical room, and abundant storage. This rare waterfront estate is moments from top-ranked schools, upscale shopping, fine dining, and scenic parks. An extraordinary opportunity to indulge in the finest lakefront lifestyle Oakville has to offer. (id:61852)
RE/MAX Hallmark Alliance Realty
543 Pinegrove Road
Oakville, Ontario
Fantastic Location with Endless Potential! This charming home offers excellent walkability and sits on a spacious 60 ft x 127 ft lot ideal for renovation or building your dream home. Features include a generous driveway with parking for up to 7 cars and a detached, oversized single-car garage with additional storage. Private backyard with lush backyard and additional garden shed. This home is conveniently located just minutes from Lake Ontario, the GO Train, highways, schools, and shopping plazas. (id:61852)
RE/MAX Hallmark Alliance Realty
307 - 610 Farmstead Drive
Milton, Ontario
Welcome to the beautiful 6TEN Condos in Milton. Spacious 957 sq ft unit with 2 bedrooms and 2 bathrooms and many upgrades. Kitchen features white quartz countertops, stainless steel appliances, and extended height white cabinets. Both bedrooms have walk-in closets. Features 9' ceilings and laminate throughout. Includes tandem parking space for 2 vehicles and an exclusive locker. Lots of natural light and beautiful views. Close to the hospital, schools, shopping, restaurants, bus routes and highways. (id:61852)
Right At Home Realty
4352 R43 Road
Rideau Lakes, Ontario
Welcome to this exclusive all-season classic cottage on beautiful Big Rideau Lake. Enjoy breathtaking sunsets and panoramic waterfront views through large, light-filled windows. This spacious retreat features 5 bedrooms, 3 full washrooms, and a bright sunroom for relaxing year-round. Take advantage of full water access with a large dock, perfect for boating and swimming. Inside, the well-equipped kitchen offers ample counter space, dual sinks, two fridges, and a breakfast bar ideal for entertaining. Unwind in the sauna and soak in the natural beauty of this peaceful lakeside escape. (id:61852)
Right At Home Realty
219b - 85 Morrell Street
Brantford, Ontario
Welcome to this stylish and sun-filled 2-bedroom, 2-bath loft-style condo, offering 965 sq ft of thoughtfully designed living space plus a spacious, fully covered balcony perfect for outdoor relaxation. Located on the quiet second floor with no unit above, this modern home features soaring 11-foot ceilings, 8-foot interior doors, and large windows that fill the space with natural light throughout the day. The open-concept layout includes a sleek kitchen with quartz countertops, 36 upper cabinets, upgraded lighting, and custom closet organizers throughout. The spacious primary bedroom offers a private ensuite and a unique skylight to let in extra natural light. Step outside to enjoy the calm surroundings from the 19' x 8' covered balcony, or take a short walk to the nearby Grand River trail system. Built in 2019 and nestled in a quiet, scenic neighbourhood, this beautifully maintained condo is ideal for professionals, first-time buyers, or down sizers seeking low-maintenance living with premium finishes and bright, airy living spaces. (id:61852)
Exp Realty
80 Spencer Avenue
Orangeville, Ontario
Welcome to this gorgeous Dover model backsplit on a 50' premium lot in the desirable west end of Orangeville. Finished on all 4 levels this move in condition home has a fantastic open concept layout which is perfect for family gatherings and entertaining! The main floor boasts a large updated eat-in kitchen with breakfast bar, granite counters, granite backsplash, pantry and walk out to the 2 tiered deck. Formal living and dining area with cathedral ceilings complete this level. The 3rd level features a huge family room with gas fireplace, beautiful custom built-in cabinets with bar area, vinyl plank flooring and a walkout to the fully fenced large yard. The upper level offers spacious bedroom sizes, the Master Bedroom with a private ensuite, soaker tub & separate shower. The 2nd bdrm has custom built-in storage and a BI desk that is easily removed to fit a queen bed with cabinets on either side. PLUS there is a finished lower level for even more living space with 4th bedroom, Rec Room with custom built-in storage, brand new broadloom, storage and cold cellar. Main floor laundry and access from home to garage for added convenience. Other upgrades incl hardwood floors thru-out the main level & upper level, California shutters, zebra blinds, light fixtures, new front door & garage doors (id:61852)
Royal LePage Rcr Realty
1606 - 55 Oneida Crescent
Richmond Hill, Ontario
Beautiful 1 bedroom + den condo At Sky City Condo in the heart of Richmond Hill, 9ft ceilings, sun-filled west exposure, Great Layout (665Sq + Large Balcony), open concept kitchen/breakfast bar, S/S appliances, laminate flooring throughout. Includes 1 parking. Spectacular amenities: indoor pool, party rooms, theater, game rooms, fitness area, yoga/Pilates studio, 24hr Concierge, Guest Suites, Roof Top Deck/Garden, Visitor Parking, Bike Storage, Steps to Viva/Go/407/hwy7, high ranking schools, shops, Park, Restaurants. (id:61852)
Homelife Landmark Realty Inc.
153 Glen Cedar Road
Toronto, Ontario
Incredible dream opportunity in a coveted Cedarvale location! This two story detached home sits on a beautiful 43 ft x125 ft lot with a private drive and a single detached garage on a great street. Same owner 40+ years. Located close to excellent schools, parks, shopping, and transit, this is truly a rare find in one of Toronto's most desirable and prestigious neighborhoods. Unique opportunity to construct the home of your dreams in one of the city's of the most established and coveted neighborhoods. This prime Forest Hill location is close to Bathurst St so steps to Holy Blossom and Beth Tzedec synagogues and minutes to some of the most recognized private and public schools. Step around the corner to Cedarvale Community School and walk minutes to Leo Baeck day school. Upper Canada College, Bishop Strachan, Forest Hill Jr. & Sr., and Forest Hill Collegiate Institute are only a short distance away. A walk score of 97% so Close To All Amenities, great Restaurants, Transportation and Forest Hill Shops. Easy access to Downtown, Eglinton W subway and the LRT, Allen Expressway, 401 and only 15 min to Pearson airport. Property is being sold for land value in "As Is, Where Is" condition with no representations or warranties of any kind. The home is vacant and there is currently no access to the interior of the house. Please do not walk the lot without an appointment. (id:61852)
Sotheby's International Realty Canada
66 Hodgins Crescent
Woodstock, Ontario
Welcome to this impressive executive raised bungalow on one of the largest lot in the Subdivision, offering ample parking and a convenient double car garage with direct access into the home. The spacious foyer sets the tone for the inviting layout. Just a few steps up, youll find a bright and welcoming living room, a formal dining area, and a large eat-in kitchen. The kitchen opens to a beautiful, overlooking a professionally landscaped and private backyard perfect for relaxation or entertaining.The main level features three generous bedrooms, including a spacious primary retreat designed for comfort, complete with its own laundry. The lower level offers excellent versatility with a fantastic in-law suite or an ideal space for extended family or guests. This level also includes a practical second kitchen, a 3-piece bathroom, additional laundry, and a large storage/utility room for added convenience.Perfectly located close to shopping, restaurants, Hospital, Schools and with easy access to Highway 401. Enjoy nearby amenities such as the Southside Arena, Aquatic Centre, and local parks.An incredible property offering exceptional value don't miss this opportunity! (id:61852)
RE/MAX Real Estate Centre Inc.
13 Spring Street
Whitchurch-Stouffville, Ontario
Lovely Well-Maintained and Upgraded detached house located in peaceful, Family friendly and safe community, on a low traffic street, Functional Living Space with plenty of light, 3 Spacious Bedrooms W/Large windows. Master bedroom W/4Pc Ensuite & large W/I Closet, Spacious Kitchen with walkout to Fully Fenced Backyard. SS Appliances & In-unit Laundry with brand new Washer & Dryer. Steps to Main St., near to great Schools, Parks, Amenities, Shopping, Go Station and Public Transit. Pool is not functional and is not included in Rent. (id:61852)
Gate Real Estate Inc.
9 Maraca Drive
Richmond Hill, Ontario
Look No Further! Perfectly situated on a quiet, low-traffic street, this residence showcases Citadel Charcoal Stonework, creating timeless curb appeal and an elegant first impression. Offering 2,580 sqft above grade plus over 1,000 sqft finished basement, which features a surround-sound system for movie nights, generous space for workout & hosting, a convenient wet bar & cabinet storage, and a guest bedroom for visitors. Forward-thinking upgrades include two EV charging outlets in the garage and hard wired network connectivity in every room, a must-have for professionals, students, and gamers alike. The 9 ft ceiling main floor highlights crown moulding, a recessed ceiling dining room, solid wood cabinetry, a kitchen island with breakfast bar, quartz counters and backsplash, and a striking art-deco style fireplace that adds warmth and character. Upstairs, four bedrooms and three bathrooms include two primary suites with spacious closets, while each bathroom is equipped with an electrical outlet beside the toilet for convenient bidet installation. Smooth Ceiling Throughout! The sun-filled, south-facing backyard is a private retreat framed by European hornbeam trees, custom pergolas, and a deck large enough for an eight-seat dining set and lounge. Interlock walkways, a wood shed, and low-maintenance flower beds complete the outdoor space. Within short walking distance to two elementary schools, Richmond Green Park, and community sports facilities, this home offers both lifestyle and convenience. Hwy 404 and major retailers including Costco, Home Depot, Staples, and grocery stores are only minutes away. With upscale finishes, abundant space, and technology upgrades, it delivers exceptional living in one of Richmond Hills most sought-after neighborhoods. (id:61852)
Royal LePage Terrequity Platinum Realty
