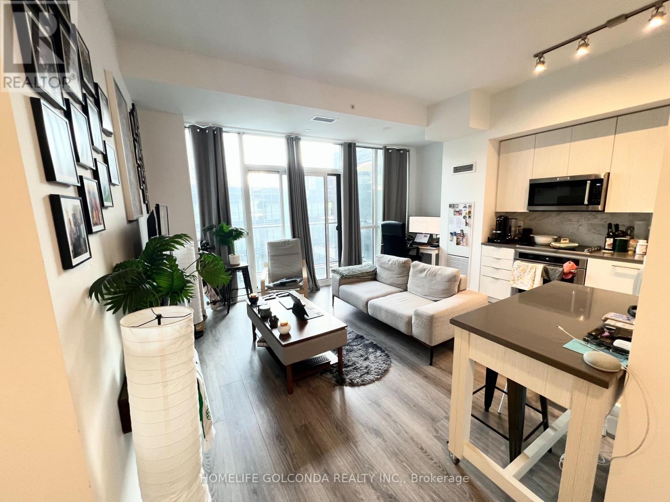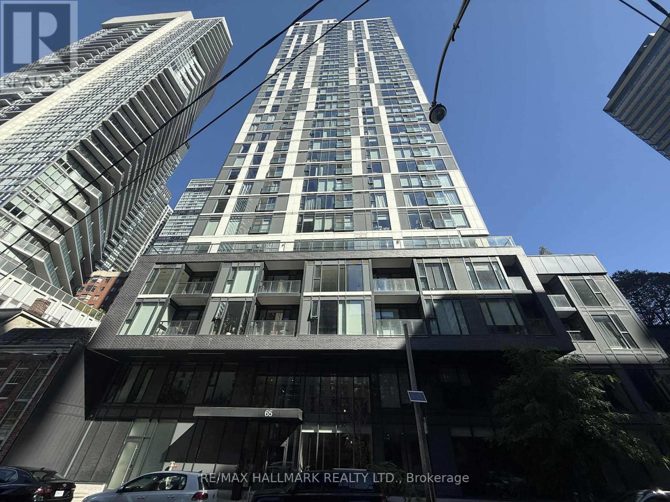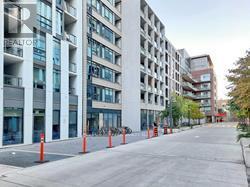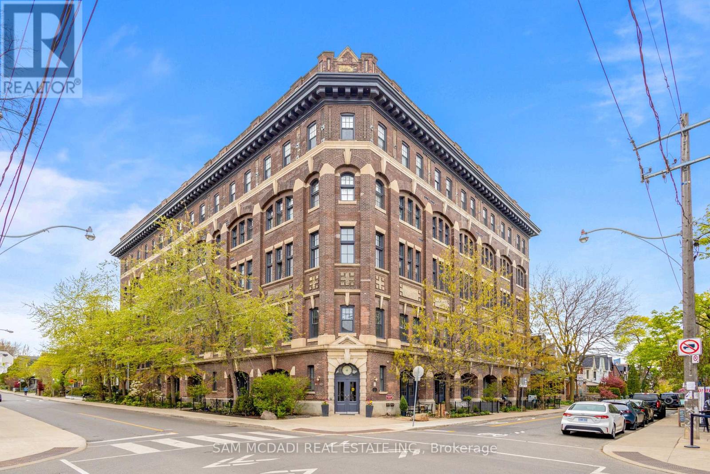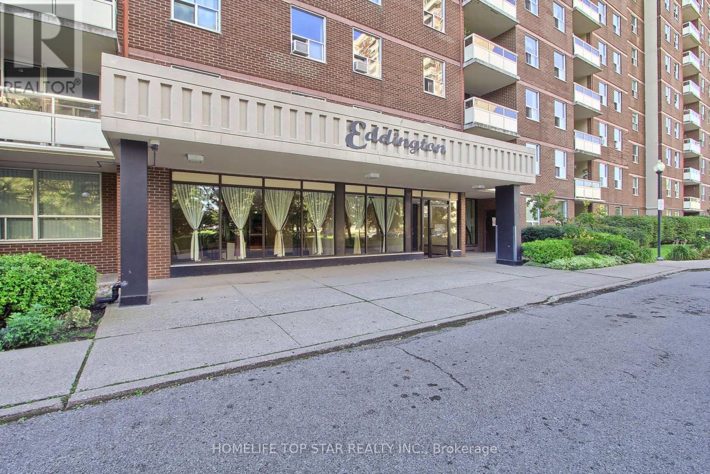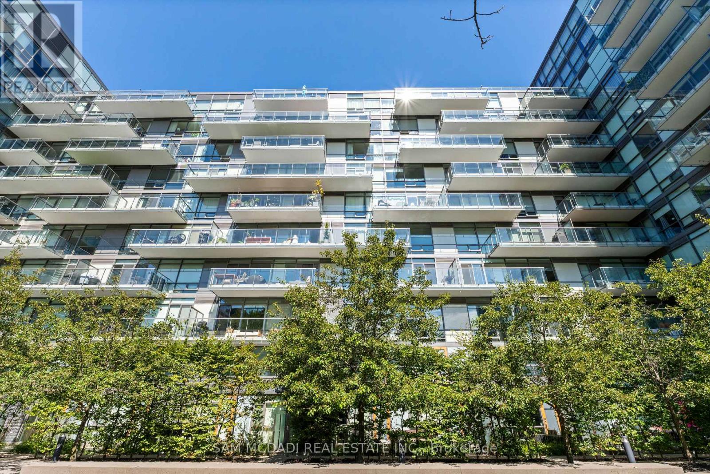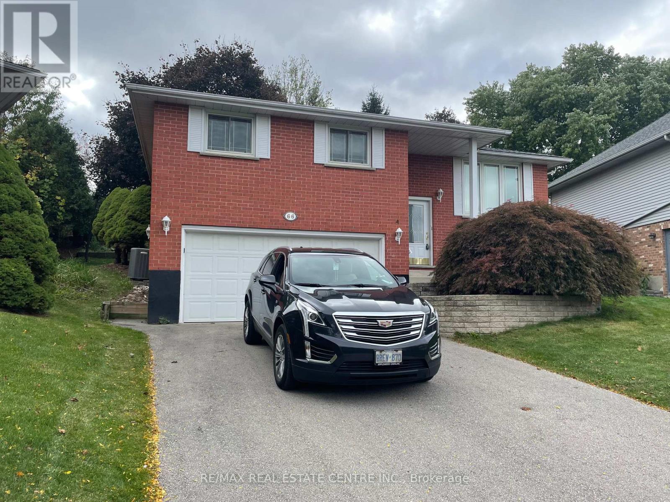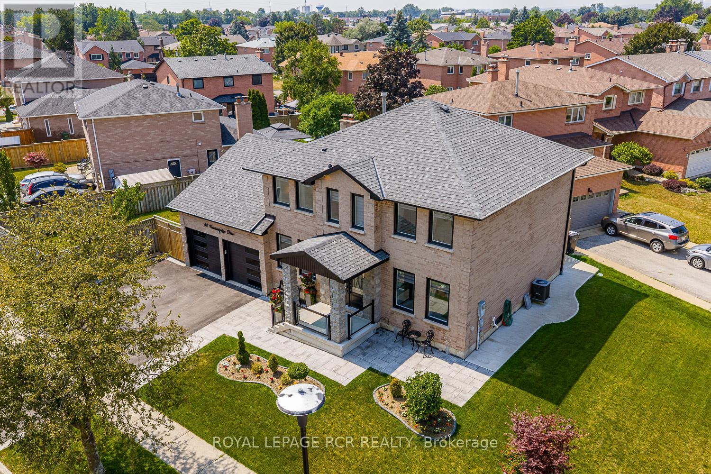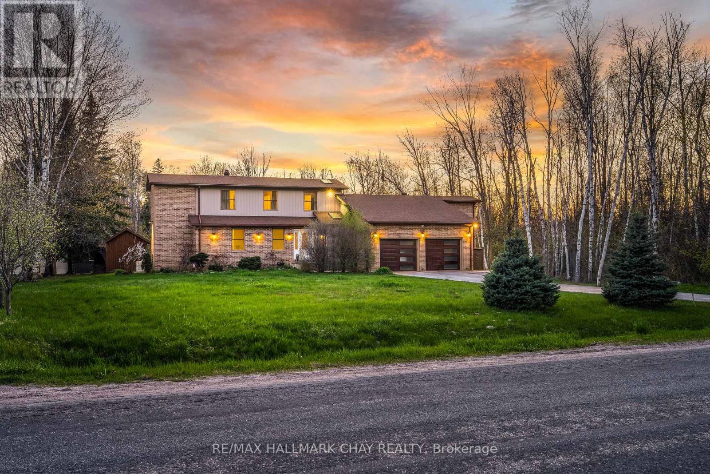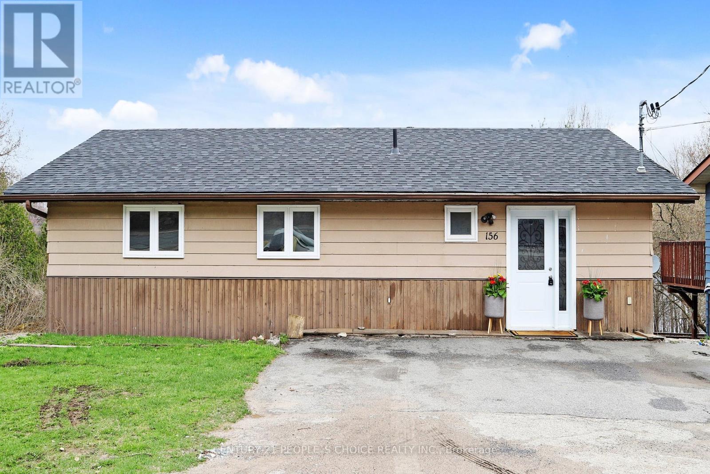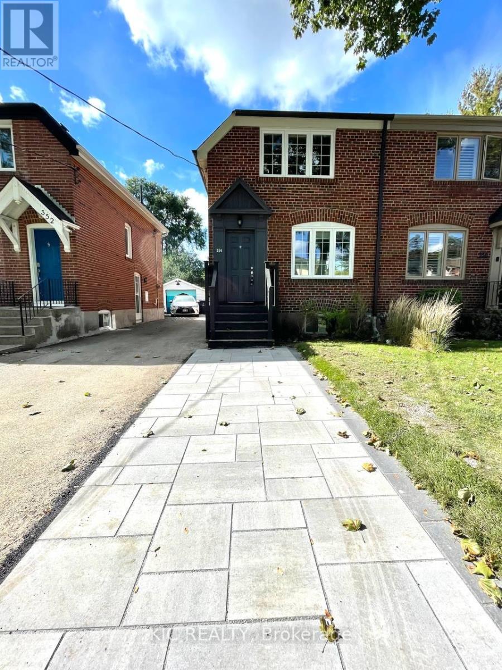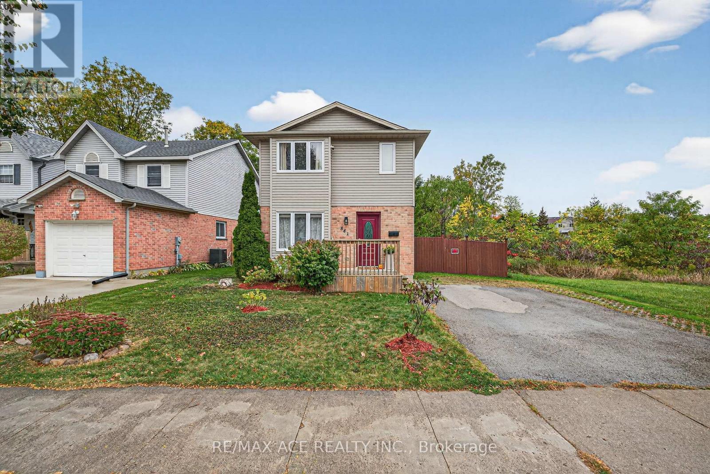703 - 38 Iannuzzi Street
Toronto, Ontario
Welcome to Fortune and this spacious and bright 1 bedroom + study condo. Modern kitchen includes quartz countertop, undermount sink, kitchen island, built-in stainless steel appliances. Sturdy laminate flooring throughout the unit. Master features a walk-in closet. Steps to TTC, parks, grocery stores, restaurants. Close to financial district, CN Tower, Rogers Centre. Building features 24 Hrs Concierge, outdoor courtyard w/ BBQs, gym, party room, theatre, and visitors parking. (id:61852)
Homelife Golconda Realty Inc.
908 - 65 Mutual Street
Toronto, Ontario
Experience the best of modern downtown living in this pristine, near-new 1-bedroom suite at the Ivy Condo, offering exceptional quality without the luxury price tag. The unit features an open-concept kitchen with premium stainless steel appliances and quartz countertops, complemented by sleek laminate flooring, the ease of ensuite laundry, and a 24-hour concierge. A huge bonus is the oversized storage room located right within the suiteperfect for decluttering! Live with unmatched convenience: you're just a short walk to the TTC, Toronto Metropolitan University (TMU), the Eaton Centre, parks, and diverse restaurants. Non-smokers and no pets, please. (id:61852)
RE/MAX Hallmark Realty Ltd.
304 - 20 Gladstone Avenue
Toronto, Ontario
Welcome To Loft Style 7 Storey Boutique Condo. Beautiful Spacious 2 Bedroom Unit With 1 Parking And 1 Locker In Trendy Queen West. Unique 9 Ft Exposed Concrete Ceilings. Quality Finishes W/Engineered Hardwood Floors Throughout. Built In High End Appliances. Steps To 24 Hr Streetcar, Restaurants, Bars, Cafes & Shops. Underground Access To Metro. Freshco Across The Street. Amenities Include Rooftop Deck, Guest Suites, Gym, Party/Meeting Room, Visitor Parking. Possession date - from November 7. (id:61852)
Homelife Landmark Realty Inc.
204 - 183 Dovercourt Road
Toronto, Ontario
Set within Toronto's renowned Trinity Bellwoods community, Argyle Lofts is a coveted address for lovers of authentic hard loft living. Originally built in 1873 and once home to the famed Ideal Bread Company, this historic landmark was transformed in 2007, preserving its rich industrial heritage while infusing it with modern sophistication. Inside, the character takes centre stage, where soaring 13-foot exposed wood beam ceilings and exposed ductwork create an atmosphere that's raw yet refined. Warm hardwood floors ground the open-concept space, offering endless flexibility for living, dining, or working from home, all illuminated by the loft's industrial-style windows.The kitchen comes equipped with stainless steel General Electric appliances, while the in-suite laundry adds everyday convenience. Two owned lockers are located just steps away on the same floor, ensuring storage is as easy as it is ample.The current owner has also secured both a leased private parking space and a street permit, providing rare flexibility in this vibrant urban setting.Positioned in the eclectic West Queen West and Ossington corridor, the area is home to some of Toronto's most acclaimed dining destinations, including Bar Isabel, Union, and Bellwoods Brewery. Local favourites Pizzeria Badiali (hailed as one of the best in the city), Vilda's, and Bernhardts are right across the street and on Dovercourt. Osler Park and playground are also within view of the unit and just steps away, with Trinity Bellwoods Park bringing even more green space to your doorstep.With multiple transit routes, daily essentials nearby, and a Walk Score that's second to none, this location offers the ultimate urban convenience. (id:61852)
Sam Mcdadi Real Estate Inc.
703 - 175 Hilda Ave Avenue
Toronto, Ontario
Location Location! Welcome To This Bright and Spacious 3 Bedroom 2 Full Washrooms Unit in a prime Location At Yonge & Steels. The Functional Layout Includes a Primary Bedroom with A Private 3-piece ensuite. Walk out To Balcony From Living Room, Designer Laminate Floors Throughout, Modern Kitchen With Granite Countertop, 2 Car Parking (Tandem), Well Maintained Building, Conveniently Located Close To Schools, Banks, Grocery Stores, Centre Point Mall, All Within Walking Distance. Steps To Ttc Bus Stops That Can Take You Straight To Finch Station & York University. (id:61852)
Homelife Top Star Realty Inc.
123 - 55 Stewart Street
Toronto, Ontario
Discover this two-storey unit in the celebrated Thompson Residences, strategically located in one of Toronto's most iconic addresses in the Fashion District. With two bedrooms and two bathrooms spread across a thoughtfully designed layout, this residence isn't just a place to live, its an invitation to experience downtown at its best. Inside, hardwood and ceramic floors frame sun-filled living spaces that flow seamlessly to the outdoors. The main floor opens onto a private terrace with a natural gas BBQ hook-up, perfect for evening gatherings, while the second-floor balcony provides a quiet escape for your morning coffee. Renovated throughout and designed for flexibility, this legal live/work unit offers the freedom to build a business, entertain with ease, or simply enjoy a sophisticated city lifestyle. Enjoy access to an impressive collection of amenities that rival any luxury hotel. From the rooftop pool and patio to the fitness centre, theatre, and on-site restaurants, every detail has been designed to elevate daily living. The building also features meeting rooms, spa services, and a rooftop bar where you can take in sweeping views of the city. Step outside and you're at the centre of it all. The Fashion District is home to some of Toronto's most acclaimed dining, vibrant nightlife, and boutique shopping, while nearby parks and Wellington Street's tranquility pond bring balance to the buzz of city living. Streetcar lines and subway access make commuting seamless and easily accessible. Do not miss this rare opportunity! (Some Photos are Virtually staged/ AI-generated for illustration purposes only). (id:61852)
Sam Mcdadi Real Estate Inc.
66 Hodgins Crescent
Woodstock, Ontario
Welcome to this impressive executive raised bungalow on one of the largest lot in the Subdivision, offering ample parking and a convenient double car garage with direct access into the home. The spacious foyer sets the tone for the inviting layout. Just a few steps up, youll find a bright and welcoming living room, a formal dining area, and a large eat-in kitchen. The kitchen opens to a beautiful, overlooking a professionally landscaped and private backyard perfect for relaxation or entertaining.The main level features three generous bedrooms, including a spacious primary retreat designed for comfort, complete with its own laundry. The lower level offers excellent versatility with a fantastic in-law suite or an ideal space for extended family or guests. This level also includes a practical second kitchen, a 3-piece bathroom, additional laundry, and a large storage/utility room for added convenience.Perfectly located close to shopping, restaurants, Hospital, Schools and with easy access to Highway 401. Enjoy nearby amenities such as the Southside Arena, Aquatic Centre, and local parks.An incredible property offering exceptional value don't miss this opportunity! (id:61852)
RE/MAX Real Estate Centre Inc.
44 Fountainbridge Drive
Caledon, Ontario
Welcome to 44 Fountainbridge, where luxury meets functionality in this impeccably renovated four-bedroom home located in Bolton's sought-after South Hill community. With no detail overlooked, this move-in-ready property showcases high-end finishes, thoughtful upgrades, and excellent income potential. The main level features a functional layout with hardwood and porcelain flooring throughout, a stunning custom kitchen with quartz countertops and backsplash, including a waterfall peninsula. Top-of-the-line stainless steel appliances and refined finishes elevate the space. A private office, updated powder room, and main floor laundry with garage access provide everyday convenience. Upstairs, four spacious bedrooms await, including a luxurious primary suite with a spa-like ensuite featuring an oversized seamless glass shower. The fourth bedroom has been transformed into a custom dressing room with built-in cabinetry, easily converted back if desired. Every surface has been curated with premium materials and elegant details. The basement includes a separate entrance to a potential in-law suite, perfect for extended family or rental income, plus additional finished space for your own use as a recreation room, media room, gym, etc.. Step outside into your private backyard retreat, complete with a covered custom outdoor kitchen featuring a built-in BBQ, wood-burning pizza oven, beverage fridge, and sink. Relax in the hot tub, entertain under the gazebo, and enjoy beautifully landscaped grounds with front and rear flagstone patios and an in-ground irrigation system. Curb appeal is elevated with a brand-new front porch featuring stone columns, glass railings, and modern garage doors. This home is flawlessly updated, meticulously maintained, and truly move-in ready. Just unpack and enjoy. (id:61852)
Royal LePage Rcr Realty
7950 8th Line
Essa, Ontario
Executive Family Home Nestled On 10 Acres Of Private Land With 1,200 SqFt Detached, Insulated Workshop With Double 7x9Ft Doors, & a second Driveway. Plus Bonus 2 Bedroom In-Law Suite With Separate Entrance! Over 4,800+ SqFt Of Finished Living Space. Fully Renovated In 2020, Open Flowing Main Level With Porcelain Tiles & Engineered Hardwood Flooring Throughout. Spacious Living Room With Propane Fireplace, & Picturesque Huge Window Overlooking Backyard With Walk-Out To Backyard Deck! Eat-In Kitchen Features Large Centre Island With Quartz Counters, Porcelain Tiles, Double Sink, Subway Tile Backsplash, Pot Lights, & Is Conveniently Combined With Dining Area Including A Second Walk-Out To The Backyard Deck! Main Level Laundry / Mud Room With Laundry Sink & Separate Entrance. Additional Family Room & Den Is Ideal For Working From Home! Plus 2 Bedrooms In Their Own Wing With 4 Piece Bathroom, Perfect For Guests To Stay! Upper Level With 2nd Bedroom & Secluded Primary Bedroom Featuring Walk-In Closet & 4 Piece Ensuite With Double Sinks. Fully Finished Lower Level In-Law Suite With Separate Entrance Features Full Kitchen, Ensuite Laundry, Dining Area, Family & Living Room, 2 Full Bedrooms With Closet Space & New Laminate Flooring. Backyard With Spacious Covered Pressure Treated Wood Deck With Updated Railings (2025), Garden Shed, & Tons Of Greenspace! All Updated Flooring & Trim (2020/2025). Updated Kitchen (2020). Freshly Painted. Full Propane Automatic Generac Generator. 200AMP Electrical Panel W/ 60AMP Going To Detached Workshop. Attached Garage Doors (2020). All Windows & Doors (2020). A/C (2016). Napoleon Oil Furnace (2015). Perfect Multi-Use Home, Run Your Business, Or Generate Extra Income From Multiple Sources! Ideal Location With Tons Of Privacy, Across From Conservation Land, Tons Of Hiking & Riding Trails, & Minutes From Tiffin Conservation Area, & Close To Angus & All Major Amenities Including Schools, Restaurants, Groceries, & A Short Drive To Highway 400! (id:61852)
RE/MAX Hallmark Chay Realty
156 Main Street W
Huntsville, Ontario
CALLING ALL INVESTORS & FIRST-TIME HOME BUYERS!!! Opportunity Awaits You... Welcome to this Beautiful 3+2 Bedroom Detached Home Overlooking the Scenic View of Hunters Bay right from the Backyard! This Home features New Doors & Roof, Freshly Painted, Amazing Floor Plan, Spacious Foyer, Open-concept Kitchen & Dining Room walk out to a Lovely Balcony, Large Living Room, 3 Huge Bedrooms, Plus, Potential Basement Apartment with 2 Sizeable Bedrooms, 4pc Washroom, Kitchen, Dining area & Massive Living room with Big Windows to Enjoy the Stunning View & Walk out to the Gorgeous Oversized Backyard, Perfect for Big Gatherings! Very close to all amenities such as Plazas, Shops, Restaurants, Avery Beach Park, Parks, Lions Lookout, Resorts, etc. (id:61852)
Century 21 People's Choice Realty Inc.
354 Laird Drive
Toronto, Ontario
Fabulous 2 Bed 2 Bath Light Filled Home In Prime North Leaside Location. Perfect Starter Or Condo Alternative. Recently Renovated. Newer Laminate Floors Throughout. Open Concept Main Floor With W/O To Large Deck. Spacious Private Backyard Perfect For Entertaining. Finished Basement With Separate Entrance with a Speciose Recreation Room and 3 Piece Bath Is A Bonus. Nestled Near Parks And Top-Rated Schools, Future Crosstown LRT Subway Station, Hospitals, Shops, and Restaurants. It Offers An Ideal Location For Those Wanting A Serene Yet Accessible Environment. Recent New Beautiful Interlock on the Drive Way Providing More Space for Parking and Adding Extra Convenience While Entering and Exiting the Drive Way. Tenant Pays the Utilities as per Own Usage. (id:61852)
Kic Realty
841 Deveron Crescent
London South, Ontario
Welcome to 841 Deveron Cres, a 2 Storey Detached. A wonderful private lot with no neighbors to the right and the back of the property! A beautiful 3 bedroom, 2.5 bathroom home with open-concept design! Bright white kitchen including island, plus pantry and step out to a large sundeck overlooking private yard with shed. There is a patio area with pergola with vines overtop-perfect for enjoying your morning coffee! Upstairs boasts a large primary bedroom with a spacious walk-in closet, and two good-sized rooms. Lower level is finished with a large rec room and 3 pc bathroom plus laundry. Don't miss this great opportunity to live in this home that is steps from the park across the street in a quiet neighborhood! (id:61852)
RE/MAX Ace Realty Inc.
