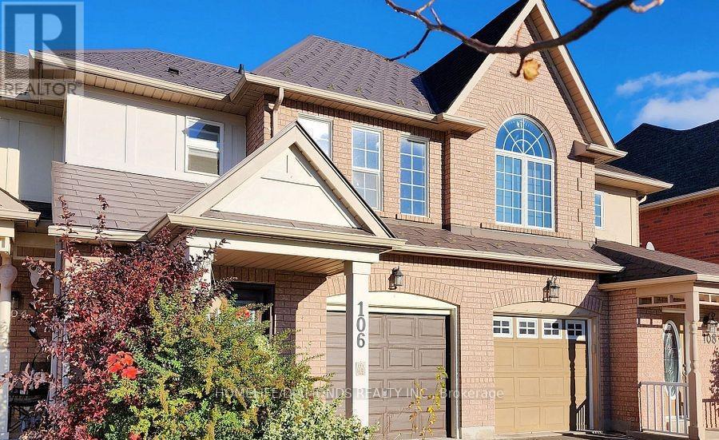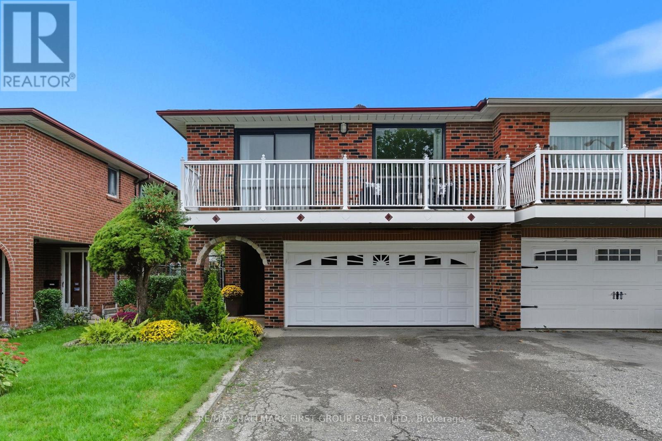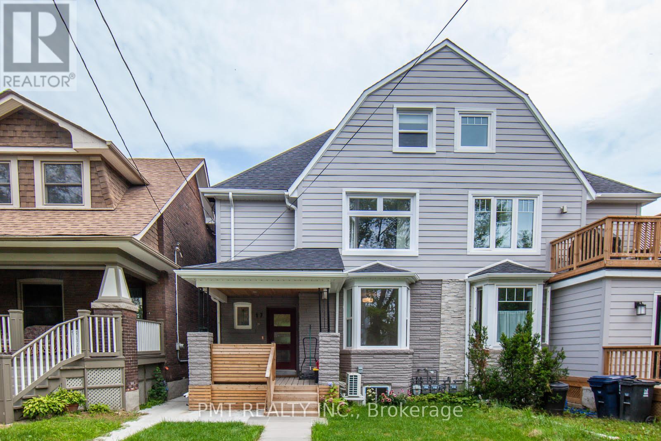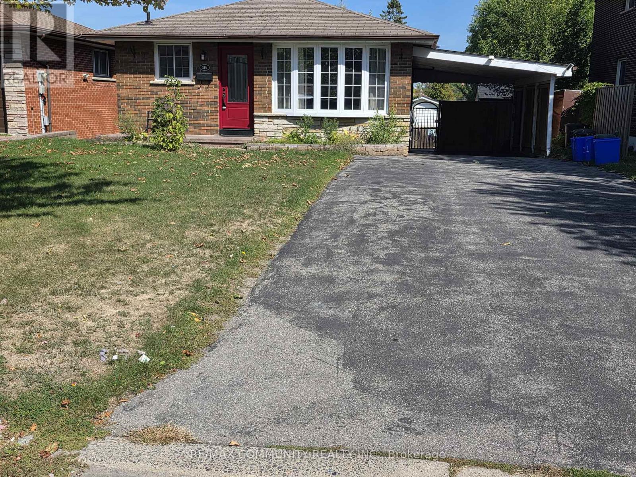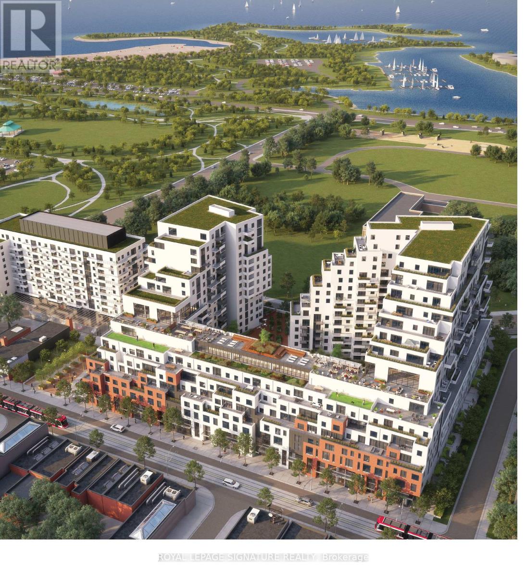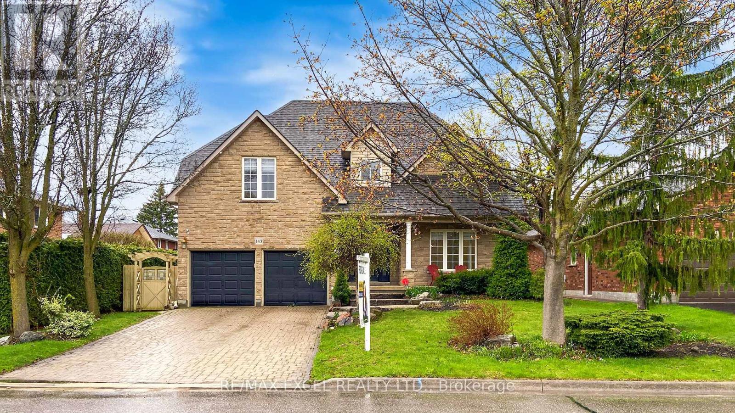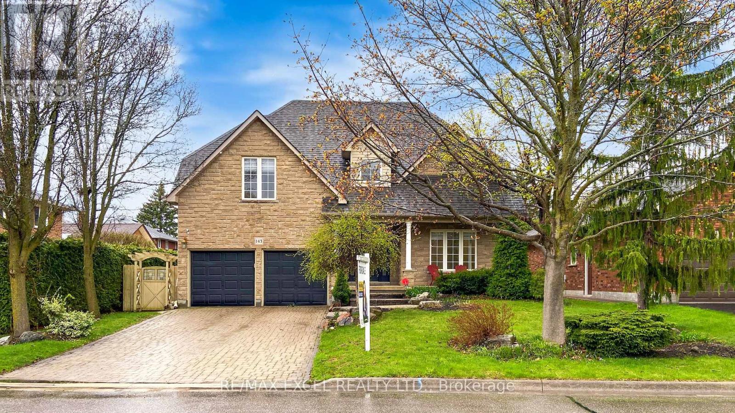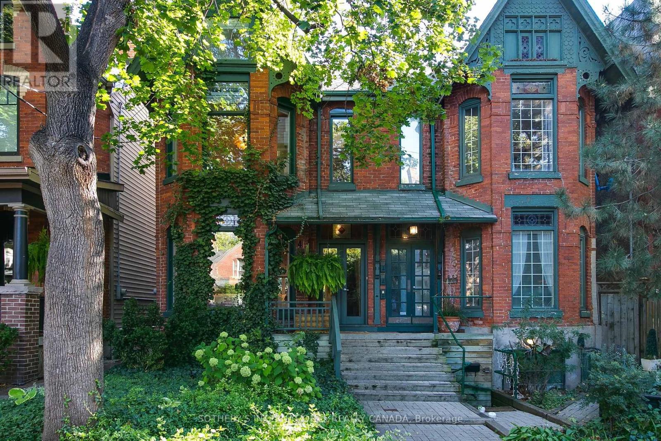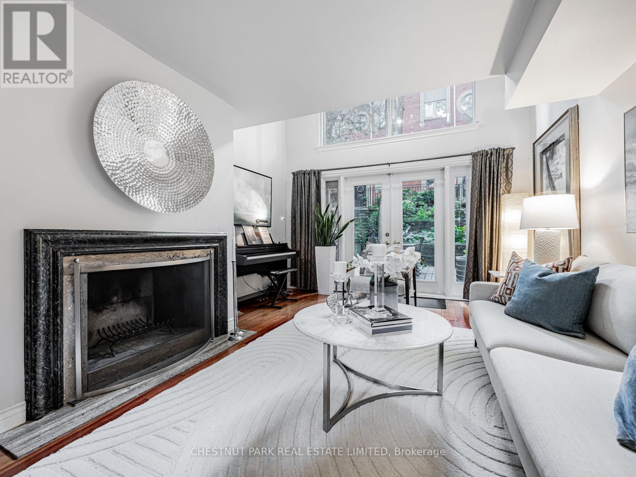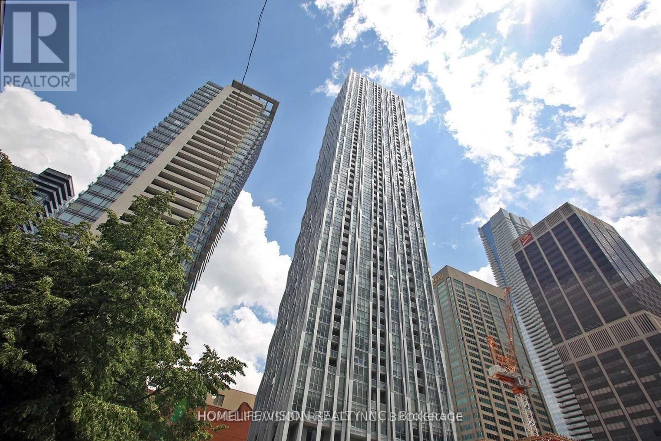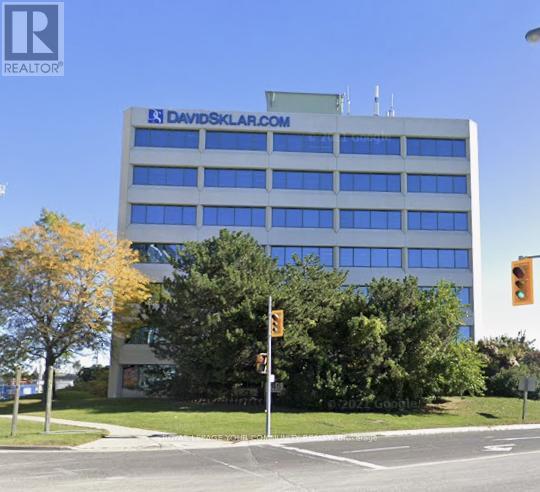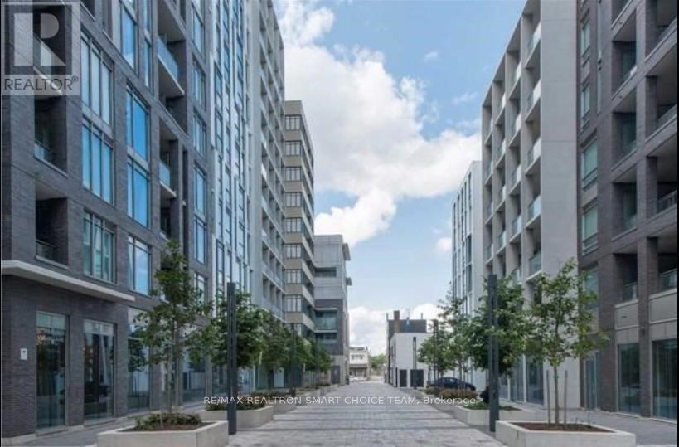106 Stokely Crescent
Whitby, Ontario
Modern and elegant 3-bedroom, 3-bathroom freehold townhouse with a finished basement, ideally situated in the heart of downtown Whitby. A grand foyer offers a warm welcome, with direct access to the garage for added convenience. The main floor features engineered hardwood flooring, while the second floor is finished with upgraded laminate. The spacious family kitchen boasts stainless steel appliances and flows seamlessly into the large open-concept living and dining area. The primary bedroom includes a full ensuite and his-and-hers closets. Stylish windows, a modern front door, and a sleek garage door enhance the homes curb appeal. The finished basement offers versatile additional living space, perfect for a home office, family room, or recreation area. Located within walking distance to top-rated schools, shopping, restaurants, and close to transit and the GO Station (id:61852)
Homelife/diamonds Realty Inc.
194 Fairglen Avenue
Toronto, Ontario
**Offers Anytime** Welcome to this beautifully updated raised bungalow offering over 2,000 sq. ft of above grade living space on a rare 30 x 150 ft lot in a very quiet, family-friendly neighbourhood! This modern home features sun-filled, open-concept living and dining spaces that are perfect for family living and entertaining, complemented by three large bedrooms and two full baths. Enjoy a fully renovated main-floor kitchen and bathrooms, a sleek new staircase, modern hardwood flooring, and fresh paint throughout. The above-grade lower level, with large windows and separate entrance, is ideal for an in-law suite, multigenerational living, or separate income space. Step outside to a spacious, family-sized backyard with a large patio, perfect for summer entertaining or weekend BBQs. Practical upgrades add peace of mind, including an ESA-certified electrical panel and EV-charger rough-in. Steps to top schools; Sir John A. Macdonald CI, Fairglen JPS (Fraser-Institute highly rated), and J.B. Tyrell SPS and enjoy quick access to major routes (401, DVP, 404), shopping, restaurants, parks, and transit. This home blends style, space, and flexibility in a setting you'll love. Don't Miss This Rare Opportunity! (id:61852)
RE/MAX Hallmark First Group Realty Ltd.
C - 17 Lockwood Road
Toronto, Ontario
Welcome to 17 Lockwood Road, Unit C an inviting home in the heart of Toronto's sought-after Beaches community! This stylish unit offers a bright and functional layout with modern finishes, comfortable living spaces, and plenty of natural light throughout. Nestled on a quiet, tree-lined street, your just steps from Queen Street East, where you'll find boutique shops, cafés, restaurants, and vibrant local amenities. With Woodbine Beach, parks, and the boardwalk just minutes away, this home blends relaxed coastal living with all the conveniences of the city. Easy TTC access makes commuting downtown a breeze, while the neighborhoods charm and community vibe make it the perfect place to call home. (id:61852)
Pmt Realty Inc.
Main - 345 Fairlawn St Street
Oshawa, Ontario
Three Bedroom Bungalow Home Main Level only in a Mature and Family Friendly Neighborhood! Recent upgrades at Kitchen and floors. Walking Distance To Bus Stops, Schools, Parks, And Almost All Amenities!!! Tenant pays 60% for utilities. Washer & Dryer is shared and to be mutually agreed for times either weekends of specific days between 7 pm to 9 pm. Parking spots are available close to the home at left side of the driveway and possible to park 2 cars. Snow removal is tenants responsibility. Front lawn is for main floor. (id:61852)
RE/MAX Community Realty Inc.
820 - 1050 Eastern Avenue
Toronto, Ontario
Contemporary design...a vibrant community in the Beaches...a convenient location for work and play! This luxurious lake view unit on the top floor of the central section of 3 towers has an open concept kitchen and living space with $48,000 plus in upgrades, and a large terrace with a sunny south lakeview. Floor to ceiling windows--2 W/Os-, coffered ceilings, soft neutral colors, a split 2 bedroom plan, all built-in appliances, quartz counters and peninsula, 2 bed/2 bath, a walk-in clothes closet and ensuite laundry...A FIREPLACE! These are just some of the things to rave about. The pet grooming salon and dedicated dog run is across the hall--no neighbors there, just a beautiful view through tall hallway windows(north). Only floor like this in the entire building-very convenient for pet owners. Only 4 units in this section. You can be the first occupant in this new luxury-living unit. Stay in shape with resort style amenities and feel like you're on vacation...His and Hers steam rooms, two story Fitness Center, Yoga room, Spin studio, spa-like change rooms, parklike BBQ setting, 9th floor Sky Club, Bar, Lounge, rooftop terrace with panoramic views! Stunning 791 sf of USEFUL space with extra lighting and an EV charger in the owned parking spot. Leeds Certified building. (id:61852)
Royal LePage Signature Realty
143 Samac Trail
Oshawa, Ontario
A Must-See! This stunning, detached 5+1, 5 bathroom custom villa offers over 3,730 sqft of living space, plus approx. 2,000 sqft of additional space in the finished basement. Fully renovated with no detail overlooked, this home features 7.5" engineered hardwood floors, a gourmet kitchen with sleek white and gold finishes, Calacatta marble quartz counters and backsplash, and a stone-facing exterior that adds a sophisticated touch to the homes curb appeal. The spacious primary bedroom boasts 2 walk-in California closets and a spa-like ensuite with a Jacuzzi tub, heated floors, heated towel racks, and dual vanities. The kitchen is a chef's dream with luxury Cafe gold appliances: a 48" gas stove, LED-backlit fridge, 5-in-1 microwave/oven, and smart dishwasher- all app-enabled. Enjoy cozy evenings in the family room with a cathedral ceiling and gas fireplace. This home is equipped with new insulation, furnace, smoke detectors, LED pot lights, and gorgeous light fixtures throughout. The beautifully designed finished basement blends luxury and function with a dedicated theatre room, private gym, cold room, and a massive multi-purpose space with a walk-in closet perfect as a guest suite, office, or recreation area. Thoughtful design and high-end finishes make it ideal for both family living and entertaining. Step outside to your private oasis featuring a hot tub and lush landscaped yards maintained by built-in sprinklers. Additional features include a soundproof furnace room, 2-car garage, 4-car driveway, no sidewalk, and 16+ ft evergreen fencing for maximum privacy. Close to Ontario Tech University, parks, shopping, and restaurants and Hwy 407, this home combines convenience, comfort, and luxury. Photos for reference only furnishings not included or present during showings. (id:61852)
RE/MAX Excel Realty Ltd.
143 Samac Trail
Oshawa, Ontario
A Must-See! This stunning, detached 5+1, 5 bathroom custom villa offers over 3,730 sqft of living space, plus approx. 2,000 sqft of additional space in the finished basement. Fully renovated with no detail overlooked, this home features 7.5" engineered hardwood floors, a gourmet kitchen with sleek white and gold finishes, Calacatta marble quartz counters and backsplash, and a stone-facing exterior that adds a sophisticated touch to the homes curb appeal. The spacious primary bedroom boasts 2 walk-in California closets and a spa-like ensuite with a Jacuzzi tub, heated floors, heated towel racks, and dual vanities. The kitchen is a chef's dream with luxury Cafe gold appliances: a 48" gas stove, LED-backlit fridge, 5-in-1 microwave/oven, and smart dishwasher- all app-enabled. Enjoy cozy evenings in the family room with a cathedral ceiling and gas fireplace. This home is equipped with new insulation, furnace, smoke detectors, LED pot lights, and gorgeous light fixtures throughout. The beautifully designed finished basement blends luxury and function with a dedicated theatre room, private gym, cold room, and a massive multi-purpose space with a walk-in closet perfect as a guest suite, office, or recreation area. Thoughtful design and high-end finishes make it ideal for both family living and entertaining. Step outside to your private oasis featuring a hot tub and lush landscaped yards maintained by built-in sprinklers. Additional features include a soundproof furnace room, 2-car garage, 4-car driveway, no sidewalk, and 16+ ft evergreen fencing for maximum privacy. Close to Ontario Tech University, parks, shopping, and restaurants and Hwy 407, this home combines convenience, comfort, and luxury. Photos for reference only furnishings not included or present during showings. (id:61852)
RE/MAX Excel Realty Ltd.
435 Ontario Street
Toronto, Ontario
Stylish, sophisticated, fully renovated rare 20.5 wide, 3-storey, Bay-and-Gable Cabbagetown Victorian will literally take your breath away! Wide open contemporary main floor with chefs kitchen, powder room & family room is built for entertaining. Large separate front entry, open concept living, dining, high ceilings, luxurious gas fireplace, lustrous hardwood floors & bay window overlooking lush front garden. Sleek open concept eat-in kitchen has high-end appliances, 6-burner gas range and massive centre island equally suited for gathering large groups for celebratory soirées or breakfast with the kids. Main floor family room has wall-to-wall windows, custom millwork built-in closet, integrated wall-mounted TV + sound bar, open shelving & w/o to brand new backyard deck & patio. The sprawling 2nd floor primary suite impresses with wall-to-wall picture window overlooking leafy lush backyard, custom built-in closets, credenza & true-spa 5-pc ensuite with separate shower, large soaker tub, heated floors & contemporary floating vanity. 2nd bedroom has 4-pc ensuite and vaulted 2-storey ceiling w/soaring windows that let the sunshine in and super sweet window seat for stolen moments of quiet retreat, reading or just watching the world go by. Entire 3rd floor retreat makes an ideal home office, 3rd bed, or guest suite with w/o to large rooftop sundeck way up in the treetops. Finished basement makes great kids play space w/loads of built-in storage, closets & utility room. Fully fenced, private backyard has brand new deck, patio and charming ivy-clad rare double car garage with 2-car parking, work bench and loads of storage. Located just steps to Parliament St shops, restaurants, cafés & TTC, this totally turn-key property offers a rare opportunity to enjoy historic Toronto charm paired with luxurious modern design you'll be thrilled to call home. See attached Feature Sheet for list of improvements. ***Open House Sat & Sun 2-4PM*** (id:61852)
Sotheby's International Realty Canada
Unknown Address
,
Welcome to 280 Sherbourne Street, Townhome #4. This stunning multi-level urban oasis is artfully hidden deep within the heart of the city! While this elegant Victorian style property overlooks one of the city's most vibrant thoroughfares, urban redevelopment, gentrification projects and refinement of Regent Park are active & welcome investments in the neighbourhood. Nestled in a lush verdant courtyard surrounded by mature trees, this little-known gem has everything you need. There are only 18 units in the complex, fostering a friendly community vibe. Your private terraces off the main level and the treetop balcony off the primary bedroom allow you to literally bathe in tranquility in the early mornings, setting the tone for a busy day, and to entertain or just rest and reset in the evenings. Natural light streams through the dramatic 16 footwall of west-facing windows, as well as through the gorgeous stained glass East-facing windows. No detail was missed when it came to renovating this impeccable townhome, from the fabulous chef's kitchen, to all 3 bathrooms and laundry room. Take note of the Gleaming quartz kitchen counters, soaring ceilings, elegant wall papered hall, a cozy wood burning fireplace on the ground level. And the integrated murphy bed w/custom storage in the 2nd bedroom and ideal office or THIRD bedroom are just a few of this homes unique features. The top floor boasts a true sanctuary complete with walk-in closet, sitting room and spacious sleeping area with gorgeous views through sliding glass doors to your private balcony overlooking a courtyard that transports you to quiet country-like living. Leave the car at home since you have a near perfect walk score, quick access to public transit, steps to St. Mikes Hospital, the financial district, St Lawrence Market for Food and the Eaton Centre for everything else. This elegant Townhome is ideal for professionals who also work from home, empty nesters and downsizers! (id:61852)
Chestnut Park Real Estate Limited
2009 - 1 Yorkville Avenue
Toronto, Ontario
If location is everything then 1 Yorkville Ave has it all. One of Canada's most luxurious neighbourhoods. Unique building with incomparable amenities. East facing unit that will forever be an unobstructed city view. The unit is 1 Bed Plus Den. The Den can be easily used as a second bedroom, includes a big window, closet and door. 9 feet flat ceiling, s/s appliances, quartz counter top and wood flooring throughout. Amenities; roof top recreation area, open air theatre, indoor and outdoor pool, gym, aqua massage room, sauna, party room and much more to list here. Steps away from world class shopping, Michelin star restaurants and chic cafe's. (id:61852)
Homelife/vision Realty Inc.
103 - 245 Fairview Mall Drive
Toronto, Ontario
Discover a recently fully renovated ground level well-maintained office units located in a professionally managed building in a prime Fairview Mall location, just off Highway 404 and Sheppard Avenue being walking distance to Sheppard Subway Station. This bright, efficient spaceis ideal for professionals and small businesses seeking a convenient and reputable business address.The unit includes access to common areas, including a in unit kitchen, social/play area with multiple glass offices and other professional amenities including coworking space, creating a comfortable and collaborative work environment. The building offers ample parking, easy highway and transit access, and a clean, professional atmospheresuitable for client-facing operations. Smaller options are avialble. (id:61852)
Royal LePage Your Community Realty
603 - 20 Gladstone Avenue
Toronto, Ontario
Welcome to 20 Gladstone Avenue, a stylish and modern condo located in the heart of Toronto's vibrant West Queen West neighborhood. This spacious 2-bedroom, 2-bathroom suite offers a functional open-concept layout with contemporary finishes throughout. The unit features floor-to-ceiling windows, a sleek modern kitchen with stainless steel appliances, and a walkout to a private balcony, perfect for enjoying city views. Included in the lease is one parking space and a storage locker for added convenience. Residents of 20 Gladstone enjoy access to a range of building amenities, including a well-equipped fitness center, party room, and secure concierge service. The building is pet-friendly and designed for comfortable urban living. Located just steps from Queen Street West, this condo offers immediate access to some of the city's best shopping, dining, and entertainment. Trinity Bellwoods Park is a short walk away, along with an array of cafes, art galleries, and boutiques. Excellent transit options nearby make commuting across the city effortless. This is a fantastic opportunity to live in one of Toronto's most sought-after neighborhoods. Don't miss your chance to call this modern and well-appointed suite home. (id:61852)
RE/MAX Realtron Smart Choice Team
