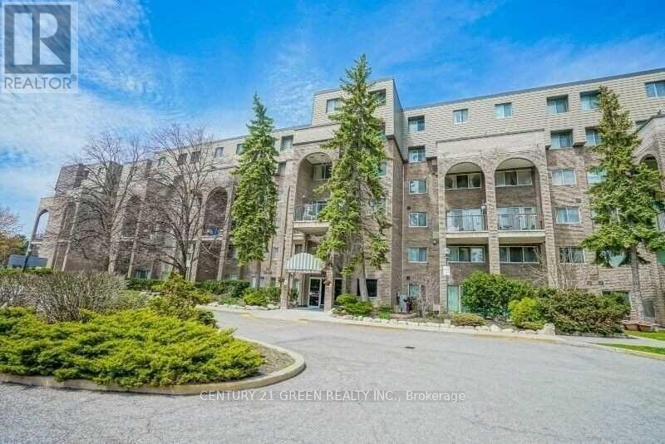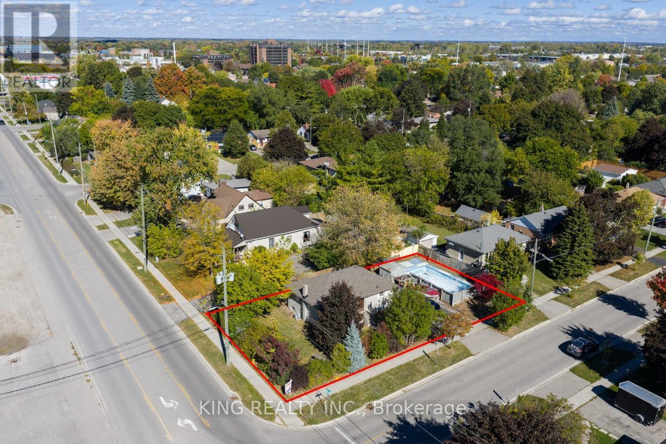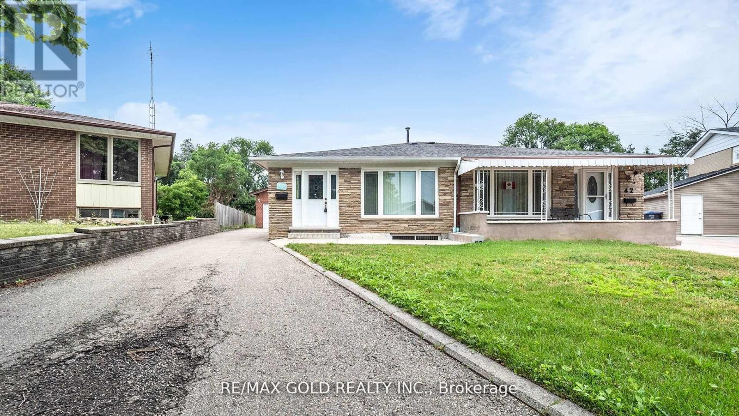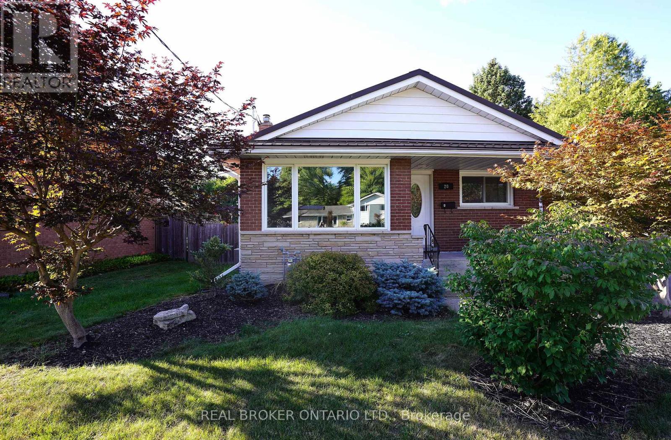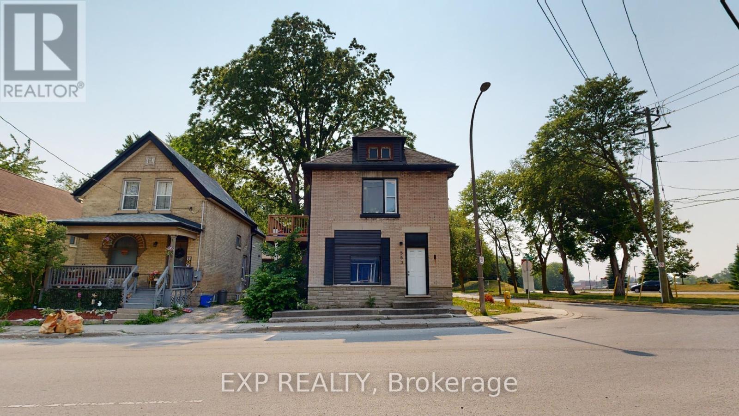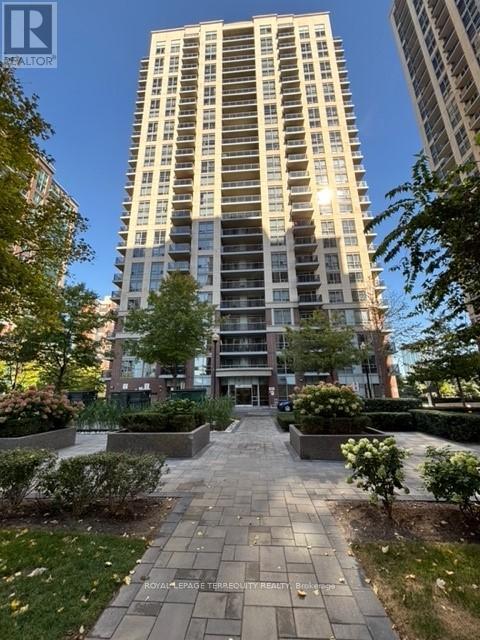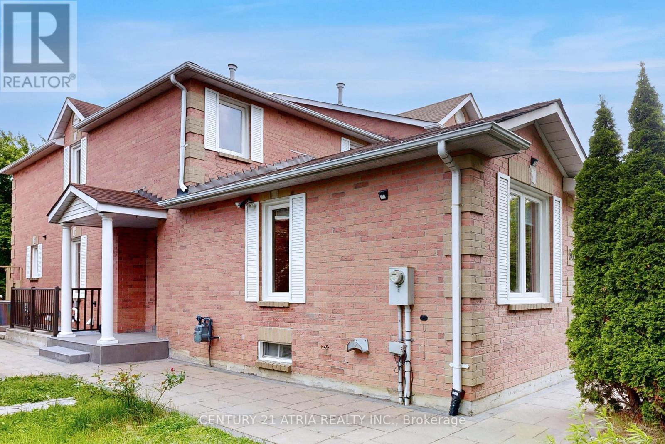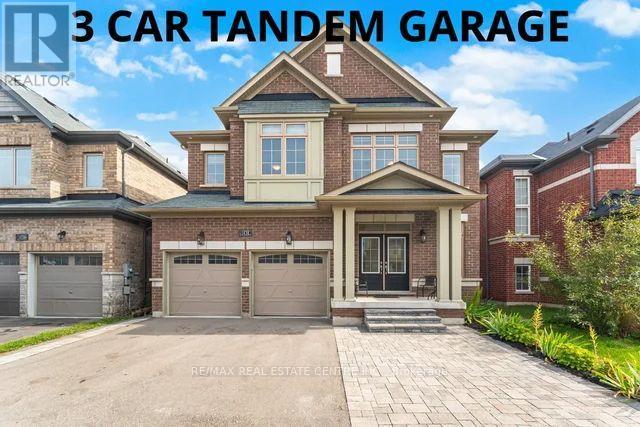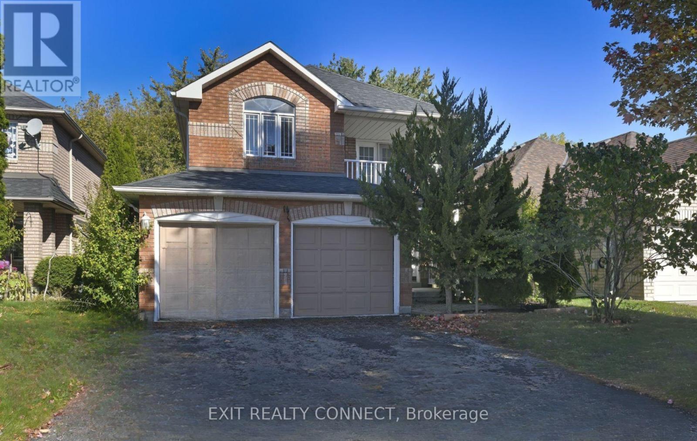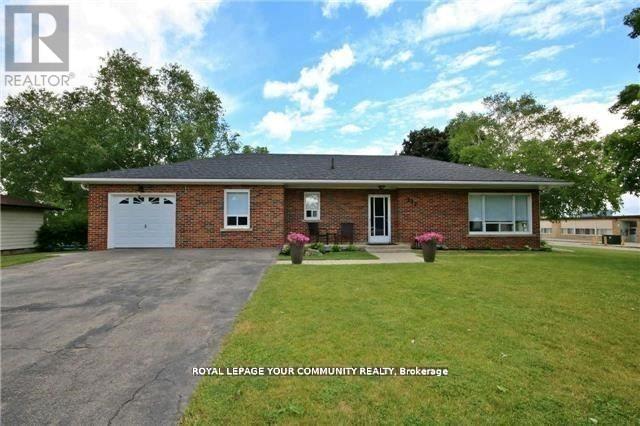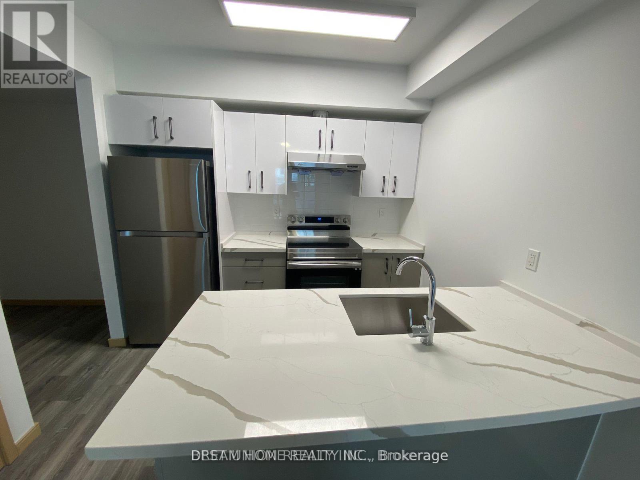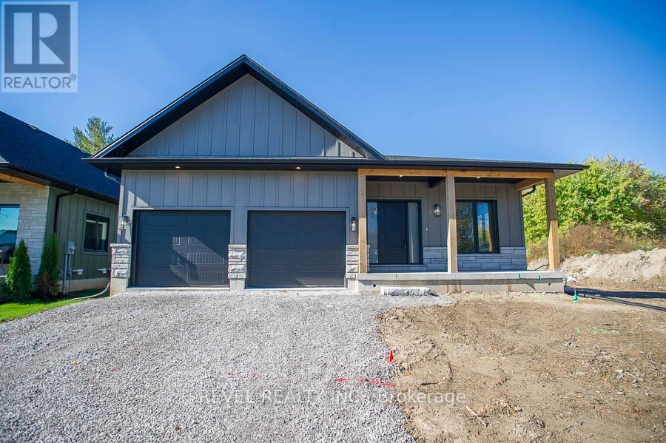132 - 4005 Don Mills Road
Toronto, Ontario
Incredible Opportunity To Lease A Spacious 2-Storey Home In A Highly Desirable North York Location! Offering Approx. 1,300 Sqft With 2 Bedrooms & 2 Washrooms, This Home Features A Bright Open Living & Dining Area With Hardwood Floors Throughout, En-Suite Laundry, And 1 Convenient Parking Spot. The Private Backyard Extends Your Living Space Outdoors Perfect For BBQs, Entertaining, Or Simply Relaxing With Family.All Utilities Are Included In Rent Cable TV, Hydro, Water, Heating, Air Conditioning, Plus Access To Building Amenities Like Gym, Indoor Pool, And More. Truly Worry-Free Living! Location Highlights:* **Transit At Your Doorstep** TTC Bus Stop Just Outside, With Direct Routes To Fairview Mall & Don Mills Subway Station.* **Commuter-Friendly** Quick Drive To Hwy 404, 401 & DVP, Making Travel Across The GTA Seamless.* **Convenience All Around** Steps To Shopping Plazas, Grocery Stores, Restaurants, Parks, Community Centres, And Everyday Essentials.* **No Elevator Needed** Direct Walk-In Access To Your Home For Comfort & Ease. Education & Schools:Zoned For Top-Ranking Schools Including A.Y. Jackson High School, Arbor Glen Public School & Highland Middle School. Close Proximity To Seneca College Makes This A Great Choice For Families & Students Alike. Why Settle For A Small Condo When You Can Lease A Spacious Home With A Backyard, All Utilities Included, And Fantastic Amenities? This Property Is Move-In Ready Show With Confidence, Your Clients Will Not Be Disappointed (id:61852)
Century 21 Green Realty Inc.
564 First Street
London East, Ontario
This is a sweet deal for investors or anyone buying their first home! It's a beautiful brick bungalow on a bug corner lot. The yard's fully fenced and landscaped, and there's a 16x32 ft in-ground pool. Inside, there are 3+1 bedrooms, 2 bathrooms, and hardwood floors in the living room and bedrooms. With a side separate entrance the basement is done up nicely with a big family room and another bedroom. Plus, there's parking for 6 cars! It's close to shopping, buses, and just a hop, skip, and a 500 meters from Fanshawe College and Royal Paan Plaza. (id:61852)
King Realty Inc.
44 Chatsworth Drive
Brampton, Ontario
Discover this beautifully updated 4-bedroom semi-detached backsplit home located in the desirable Northwood Park neighborhood of Brampton. Set on a premium 165-foot deep lot, this property offers exceptional potential, including the opportunity to build a legal secondary suite perfect for multigenerational families or added rental income. This home boasts a spacious and functional layout with multiple levels of living space, ideal for large families or those who love to entertain. Enjoy the elegance of solid hardwood flooring throughout the main and upper levels, and take comfort in the new vinyl windows that bring in ample natural light while enhancing energy efficiency. The kitchen and bathrooms have been tastefully updated, combining style and practicality. Step outside to a private backyard with plenty of space to garden, entertain, or expand. A detached garage adds additional parking and storage options. With its long driveway, there's room for multiple vehicles no sidewalk to worry about! Located in a family-friendly community, this home is close to top-rated schools, parks, public transit, shopping, and all major amenities. Whether you're a first-time buyer, a growing family, or an investor, this property checks all the boxes for comfort, functionality,and future value. Don't miss this incredible opportunity to own a well-maintained, move-in-ready home on one of the deepest lots in the area. Book your private tour today! (id:61852)
RE/MAX Gold Realty Inc.
Upper - 20 Sunrise Drive
Kitchener, Ontario
Awesome upper unit of a duplex for Lease. Shows great with renovations just having been completed. Recent work includes a beautifully updated kitchen with pantry and stainless appliances. In unit stackable washer/dryer, new flooring, trim and paint. Two tandem parking spaces and a shed for storage. Awe-inspiring 4-piece bathroom with built-in storage cabinets. Linen closet in hallway. Garage is part of basement unit. Close to plenty of commercial/dining/shopping and the Expressway. Come check out this carpet free unit today. Please note the requirements for all applicants: 1) Credit report 2) Letters of employment 3) Most recent pay stubs (the last 2 is preferred) 4) Copy of driver's license 5) Complete the rental application 6) First and last month's rent (id:61852)
Real Broker Ontario Ltd.
553 Quebec Street
London East, Ontario
Amazing Investment Opportunity Located in the heart of London! This turn-key, low maintenance legal duplex in Old East Village will be an amazing addition to your portfolio. Close to downtown, Western Fair Farmer's Market and all amenities including bus routes to both Fanshawe College and UWO. Perfect for anyone looking for a spacious, cash flowing investment or a mortgage helper to ease your payments. This building features 2 spacious units has an extensive list of recent updates: Three Hydro meters and updated Electrical Panels (2022), Roof (2014), Siding/eavestrough/soffits/fascia (2021), Updated plumbing (2021), Furnace (2019), Fence (2020-2021). In addition, there is coin-operated shared laundry and plenty of parking. Separate entrances for both units and the full unfinished basement for storage/workshop. Fully rented to high-quality A+ tenants for $3600/month. (id:61852)
Exp Realty
1503 - 5 Michael Power Place
Toronto, Ontario
Fantastic Port Royal Corner Unit! Situated within an established, award-winning neighbourhood with shops, dining and services 91 Walk Score! Steps to the Islington Subway station, minutes from the Kipling GO station, and has easy access to Highway 427, Gardiner Expressway and QEW. This unit is a bright & spacious split floor plan 2 Bdr/2 Bath with ensuite laundry, parking & locker. Gorgeous view of downtown & lake from open balcony. Stylish maple kitchen w/ granite counter tops, travertine & glass backsplash, large windows allow lots of natural light. Open concept living/dining room for easy entertaining! Great facilities party/entertainment lounge w/ kitchen, well-equipped gym. (id:61852)
Royal LePage Terrequity Realty
60 Steepleview Crescent
Richmond Hill, Ontario
Priced to sell!!! Totally renovated from Top to bottom!!! Freehold end-unit townhouse in Richmond Hill. 2,347 Sqft of total living area (Above ground 1520 Sqft + basement 827 sqft). Wide frontage of 51 feet. Separate entrance to basement that includes 2 bedrooms + 1 bathroom + full kitchen with quartz countertop . Basement No drop ceiling . Newer basement vinyl flooring. Newer Hardwood flooring on main & 2nd floor. Newer baseboards throughout. Upgraded newer 24x24 inch porcelain tile in the bathrooms, entrance, kitchen. Newer Open concept full kitchen with quartz countertops & high end stainless steel appliances. Large centre island quartz counter top in kitchen. All 4 Washrooms have been Newly renovated. Newer oak staircase and pickets. Newer Smooth ceilings with LED pot lights all throughout . Upgraded Dimmers for the pot lights in dinning, family, kitchen and living rooms. New decora outlets. Newer bedroom light fixtures. New zebra window curtains in the main floor. All Newer doors, handles and trims on the 2nd floor. Newly painted garage and entrance door. Upgraded Full attic insulation. Newer Front porch tiles. Newer porch railings & posts. New backyard grass sod. 2 kitchens & 2 sets of laundry....***Excellent location in Richmond Hill near Yonge / Major Mackenzie. Close to Wave pool, Police station, Fire department, Central library, Mackenzie health hospital, Alexander Mackenzie high school, T&T supermarket, H-Mart supermarket & Arzoon supermarket. (id:61852)
Century 21 Atria Realty Inc.
1438 Mcroberts Crescent
Innisfil, Ontario
Welcome to this spacious and beautifully maintained home, offering over 3,100 sq ft of functional living space and featuring a rare 3-car tandem garage perfect for families needing extra storage or parking.Step onto the charming interlocked front yard, leading to a covered front porch that invites you into a grand foyer. The main floor boasts a private den/home office, separate formal living and dining rooms, and an oversized family room ideal for relaxing or hosting guests.The heart of the home is the expansive chefs kitchen, complete with a generous breakfast area. Walk out to the interlocked backyard patio, perfect for indoor-outdoor entertaining. The pool-sized lot provides endless opportunities to create your dream backyard oasis.Enjoy hardwood flooring on the main level, large windows for natural light, and thoughtful design throughout. Upstairs, you'll find four spacious bedrooms, including two primary bedrooms with private ensuites, and the third and fourth bedrooms connected by a Jack-and-Jill bathroom ideal for growing families or multi-generational living. All 4 bathrooms are recently updated. Located in a sought-after family-friendly neighbourhood, this home is just minutes from:Lake Simcoe and Innisfil Beach Park enjoy boating, swimming, and lakeside picnicsGreat schools both public and Catholic options nearbyLocal parks and playgrounds perfect for kids and outdoor recreation shops, restaurants, and daily conveniences just a short drive away. Future GO Station and Orbit Transit Hub making commuting to the GTA even more accessible.Year-round activities including nearby golf courses, trails, and community events. Experience the best of suburban comfort with a blend of natural beauty and modern amenities. This is more than a home. It's a lifestyle. (id:61852)
RE/MAX Real Estate Centre Inc.
20 Rinaldo Road
Georgina, Ontario
Welcome to 20 Rinaldo Rd a bright and well-maintained 3-bedroom, 3.5-bath detached home in sought-after Keswick South. Featuring open-concept living and dining areas with a cozy fireplace, an eat-in kitchen with walkout to a private fenced yard, adorned by a new deck, perfect for entertaining large groups and a spacious primary suite with ensuite and walk-in closet. Ample parking for six, attached double garage, and excellent curb appeal. Minutes to schools, the new MURC recreation centre, shopping, and Hwy 404 this home combines comfort, convenience, and value under $900K.Move-in ready, priced to perform, and designed for todays active family lifestyle with 2 additional bedrooms in the basement and more space to relax, enjoy and unwind with friends and/or family. (id:61852)
Exit Realty Connect
197 Church Street
Bradford West Gwillimbury, Ontario
Beautiful 3 bedroom plus 1 bedroom apt, all brick bungalow on large 125 x 100 corner-lot (key lot). Potential for 5 town house in process by city. Renovated 2014. No side walk. Fully finished basement with separate entrance and one bedroom apartment. in process application for 5 freehold townhouse.Upgraded basement. (id:61852)
Royal LePage Your Community Realty
B116 - 50 Morecambe Gate
Toronto, Ontario
One bedroom plus den with a practical layout(600 SQFT). Private terrace in front of suite door. Very quiet as unit located in the middle of the community. Den can be used as asecond bedroom. TTC stop is at doorstep & minutes to 404. (id:61852)
Dream Home Realty Inc.
7 Scott Drive
Norfolk, Ontario
Introducing 7 Scott Drive - a stunning fusion of refined craftsmanship and contemporary comfort, ideally situated in the vibrant community of Port Dover. This newly constructed custom bungalow delivers almost 2,000 sqft of elegant main floor living, carefully designed with premium finishes and thoughtful touches throughout. From the curb, the exterior immediately impresses with its board and batten design enhanced by stone accents, while the inviting front porch sets the perfect spot to start or end your day. Inside, soaring windows and a striking stone fireplace anchor the spacious living room, filling it with warmth and natural light. The gourmet kitchen is sure to delight with sleek quartz counters, a generous island, and a "hidden" walk-in pantry. The seamless connection to the covered back patio creates an ideal flow for outdoor dining or relaxed evenings under the stars. An oversized dining area-stretching more than 22 feet-ensures you'll always have space for gatherings of every size. Convenience blends with style in the laundry/mudroom off the garage and the elegant powder room for guests. Retreat to the serene primary suite, featuring a large walk-in closet and a spa-like ensuite complete with dual sinks and a luxurious walk-in shower. Two additional bedrooms, each with walk-in closets, share a well-appointed Jack & Jill bathroom, making the layout as practical as it is beautiful. The lower level offers endless possibilities with 9' ceilings and large windows. Located just a 15-minute walk from downtown Port Dover and the sandy shoreline, this home offers more than comfort - it offers a lifestyle. From boating and beaches, to local dining and boutique shopping, everything you love about Port Dover is right at your doorstep. (id:61852)
Revel Realty Inc.
