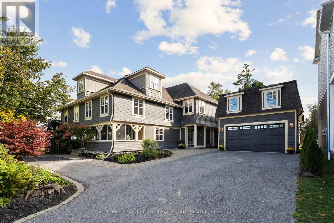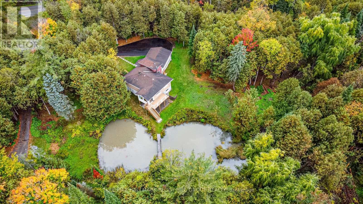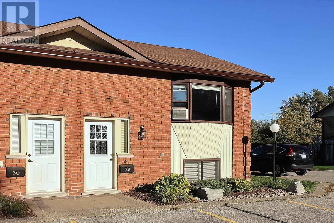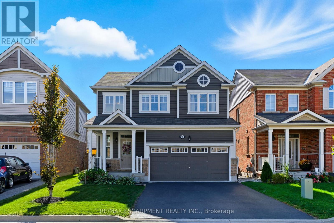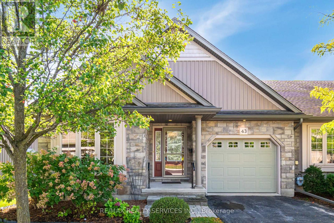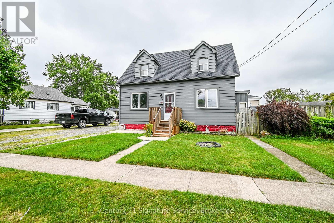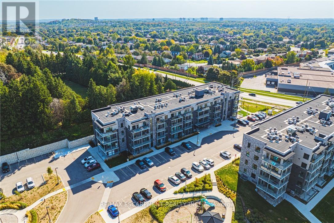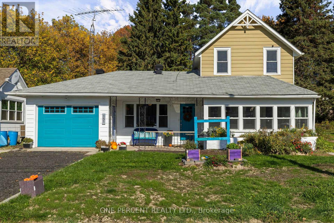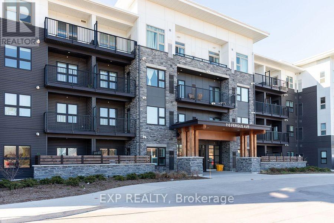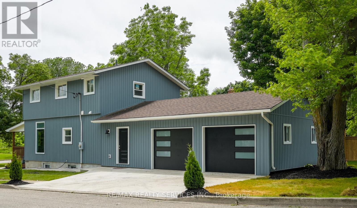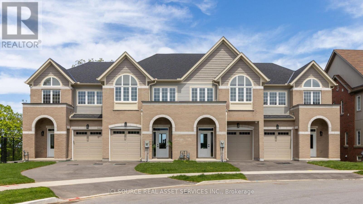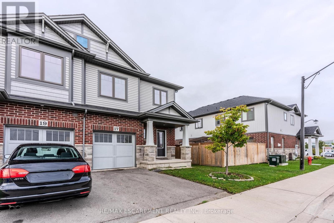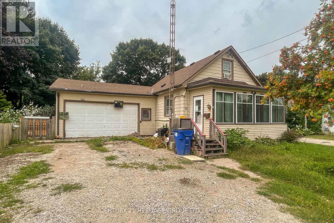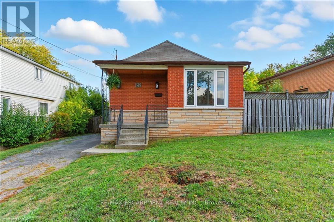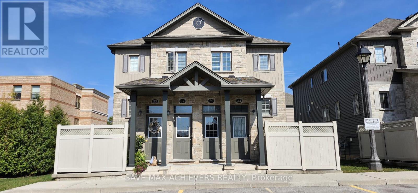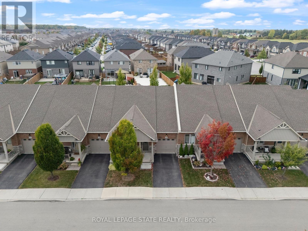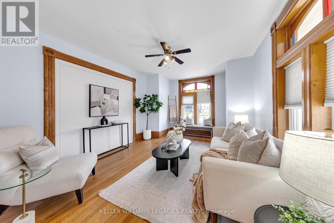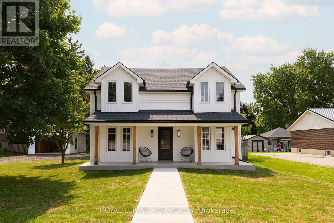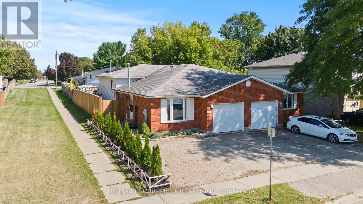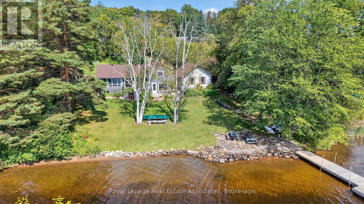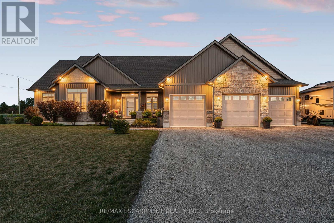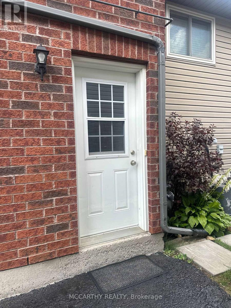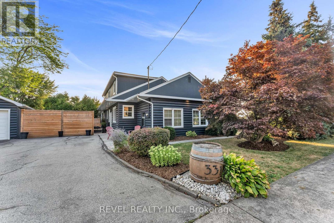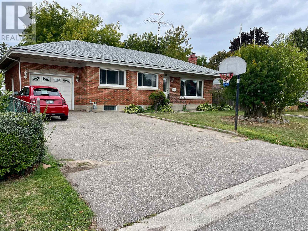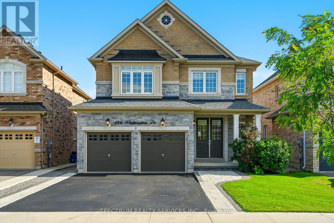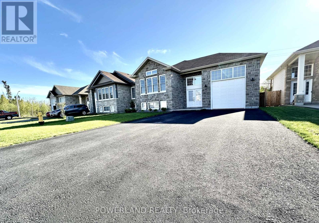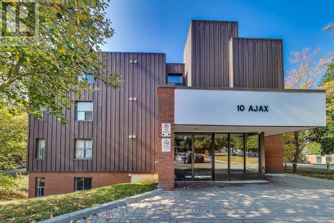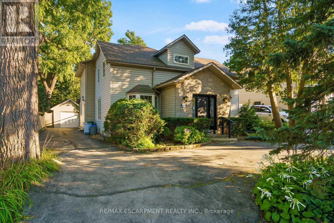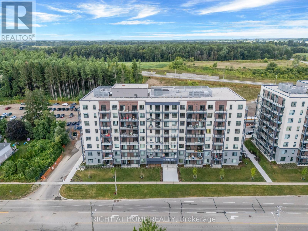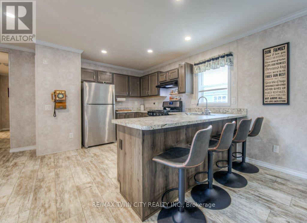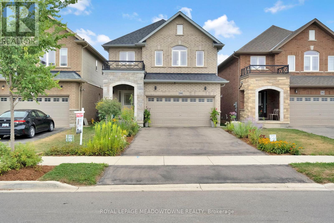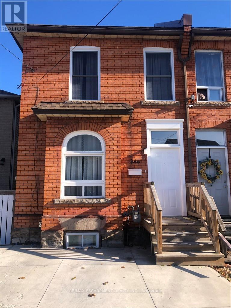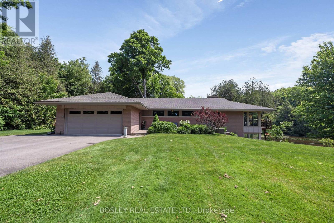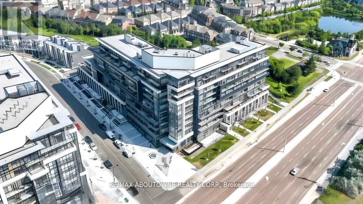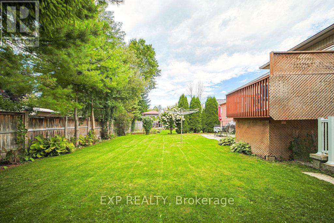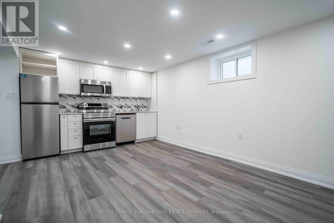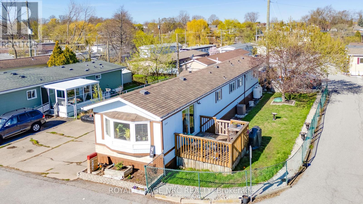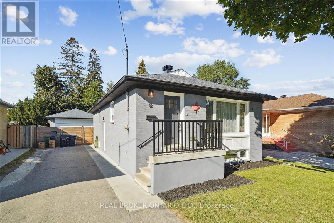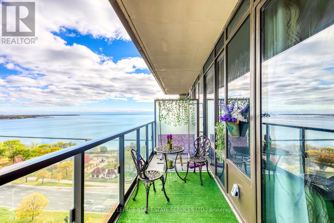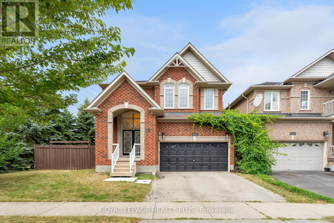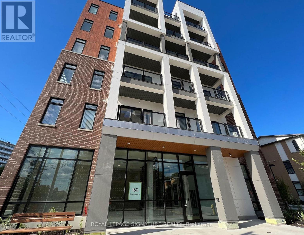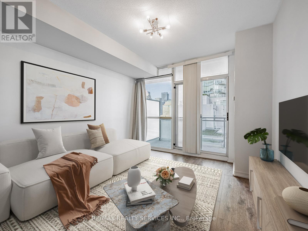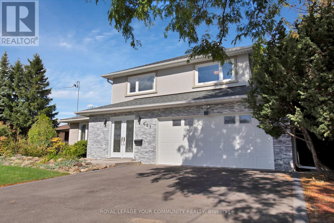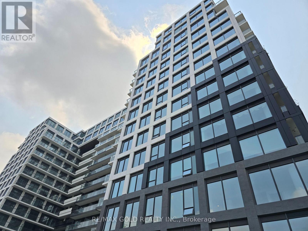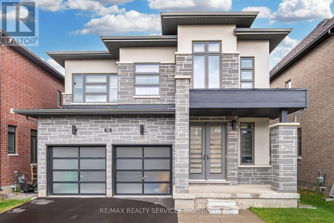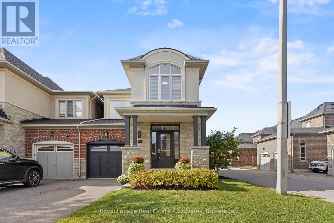1099 Stoney Point Road
Innisfil, Ontario
Welcome to a rare Lake Simcoe waterfront retreat, offering over 6000 sq. ft. of elegant living space and 100 feet of private shoreline a sanctuary where modern luxury meets peaceful, cottage-style living.Tucked away on a quiet private road in Lefroy, this home offers exceptional privacy while being just a short commute to the city , the perfect blend of work-life balance for those who want to live in cottage-style serenity year-round.The open-concept layout showcases 9 detailed ceilings, wide-plank designer hardwood floors, and oversized windows capturing a 270 view of Lake Simcoe. The gourmet kitchen features custom cabinetry, built-in Frigidaire appliances, and an oversized granite island seating ten perfect for family gatherings.A two-sided gas fireplace warms both the dining and living areas, while the primary suite offers its own fireplace, spa-inspired ensuite with jacuzzi tub, and a private walkout to a second sunroom overlooking the lake.Enjoy seamless indoor-outdoor living with multiple walkouts, a 3-season sunroom, and a cabana bar with washroom and built-in fridge ideal for entertaining or relaxing by the water.A paved driveway leads to a 4-car detached garage with 168 oversized doors, plus an 800 sq. ft. loft with potential for a guest suite, studio, or office.Just minutes away, Lefroy Harbour offers marinas, dining, and lake access, a vibrant hub for boaters and families that perfectly complements this relaxed lakeside lifestyle.Built for comfort and efficiency with a Navien boiler, hybrid heating, central vac, and oversized dock system, this home defines Lake Simcoe luxury living. (id:61852)
Coldwell Banker The Real Estate Centre
537 Huronia Road
Barrie, Ontario
PRIVATE 1.38-ACRE CITY RETREAT WITH TWO PONDS, TOWERING TREES, & A CUSTOM-BUILT BUNGALOW WITH A WALKOUT BASEMENT! Tucked away on a spectacular 1.38-acre property surrounded by towering trees, two ponds, and a gentle stream, this rare city retreat feels worlds away yet is only minutes from everything you need. Enjoy quick access to parks, golf, Park Place Shopping Centre, Costco, Walmart, dining, entertainment, Highway 400, and the Barrie South GO Station. This custom-built bungalow features an attached double-car garage plus driveway parking for eight, a bright kitchen with white shaker cabinets, complementing counters, stainless steel appliances, and an undermount sink with views of the treed surroundings. The living and dining areas are filled with natural light and open to a sunroom, which leads to a back deck with glass railings overlooking the ponds. The finished walkout basement extends the living space with in-law potential, a cozy gas fireplace in the rec room, a fourth bedroom, a two-piece bath, and a spacious laundry room with excellent storage. Updated throughout with fresh paint, this carpet-free home features hardwood flooring along with an instantaneous hot water heater, a natural gas furnace, and a UV system for reliable and efficient home comfort. This #HomeToStay is a rare find offering privacy and natural beauty, all without leaving the city. (id:61852)
RE/MAX Hallmark Peggy Hill Group Realty
29 - 115 Mary Street W
Kawartha Lakes, Ontario
Welcome to Unit 29 at Courtland Place in Lindsay a warm and inviting end unit condo townhouse that's perfect for starting out, downsizing, or simply enjoying low-maintenance living. This freshly painted three-bedroom, two-bathroom home offers just over 1,000 sq. ft. of comfortable living space. With its bright, west-facing bay window in the living room and walk-out to an east-facing newer composite deck from the dining room area, you'll enjoy plenty of natural light, and cozy evenings at home. The layout is practical and welcoming, featuring a spacious kitchen and an open living/dining area on the main floor, with the bedrooms and laundry located on the lower level. You'll also have two exclusive parking spaces a rare bonus for condo living! The community is friendly and pet-welcoming (with some restrictions), and residents enjoy perks like BBQ privileges and easy upkeep, with building insurance and common elements included. Located close to schools, the hospital, recreation centre, parks, shops, restaurants, and public transit, everything you need is right at your doorstep. If you're looking for a place that feels like home from the moment you walk in, this is it. (id:61852)
Century 21 King's Quay Real Estate Inc.
15 Bastia Street E
Hamilton, Ontario
Welcome to this stunning 3-bedroom, 3-bathroom home featuring high-end finishes and a modern open-concept design throughout. The bright, airy main level showcases a gourmet kitchen with premium cabinetry, beautiful quartz counters and a large island perfect for entertaining. The spacious living and dining areas flow seamlessly to the backyard, creating the perfect balance of comfort and style. Upstairs, the elegant primary suite includes a walk-in closet and luxurious ensuite. The professionally finished basement offers an additional full bathroom and versatile living space ideal for a family room, office, or guest suite. With a double car garage, beautifully landscaped exterior, and a location close to parks, schools, and amenities while avoiding heavy traffic routes this home offers both luxury and convenience. Move in and enjoy upscale living at its finest! RSA. (id:61852)
RE/MAX Escarpment Realty Inc.
43 Rose Glen Crescent
Niagara-On-The-Lake, Ontario
INVEST OR LIVE!! Welcome to Rose Glen Esate, sought after Bungalow Town House Community . Only 34 Units in his well groomed Community. A spacious bright home. A rare find at this price. All rooms including laundry located in a carpet free, open concept luxury bungalow. Boasting gleaming hardwood flooring and cozy fireplace. The Great room or combined living dining over looks and walksout to lush greenery and spacious deck at back. Cozy all year long. Popular Virgil is known for easy access to The Niagara On The Lake attractions, Historical and slow paced living and recreation. Move in condition, professionaly painted and cleaned awaiting new owners for new adventures. Large basement ready to be finished for extened family or recreation and hobbies. Imagination awaits. Vistor parking very close by. (id:61852)
RE/MAX Realty Services Inc.
109 Santone Avenue
Welland, Ontario
Unique opportunity on an oversized lot in Welland! This spacious home sits on a generous lot with potential for severance offering space, privacy and versatility! The upper level accessory apartment features a gass hook-up in the kitchen, a 4pc bathroom, and 2 comfortable bedrooms - perfect for extended family, rental income, or a private guest suite! The main floor boasts a large primary room which ensuite privilege to a roomy 3 pc bath, a second bedroom, a bonus room ideal for an office or den, and a bright sun room for year round enjoyment. Step outside to a fully fenced backyard with deck - great for entertaining or relaxing. Located walking distance to the canal, schools and local amenities. This property offers flexibility, space and a walkable lifestyle! (id:61852)
Century 21 Signature Service
310 - 1201 Lackner Place
Kitchener, Ontario
Premium 2 bedroom 2 bath condo in desirable Lackner Woods with private balcony overlooking evergreens. This unit will impress you with its many tasteful upgrades and spacious open concept layout providing the feel of a detached home. The kitchen is complete with extended cabinetry, large island with quartz counter top, stainless steel appliances and tiled backsplash. Convenient in-suite laundry. Primary bedroom with walk-in closet, ensuite bath with sliding glass doors to walk-in shower, quartz vanity. Second bedroom with closet, located next to 4 piece bathroom with quartz vanity. Move in ready unit, complete with window coverings. Building features outdoor playground and bicycle storage. Includes 1 parking spot, 1 locker. Fabulous neighbourhood with endless shopping amenities, highly rated schools, hospitals, walking trails, ski hills, easy high way access and more. (id:61852)
RE/MAX Escarpment Realty Inc.
151 Huston Street
Burk's Falls, Ontario
Charming 1900 sq ft, 1.5-storey home in beautiful Burk's Falls. This 3-bed, 1.5-bath home sits on a level 66 x 132 in-town lot with an attached garagejust a short walk to shops, services, and downtown. Main-floor living is a breeze with a generous primary bedroom, 3-pc bath and laundry, plus a bright kitchen with island, dining room and a sunroom that opens to the covered porch. Recent improvements include newer HVAC (approx. 4 yrs), new water heater and waterline, basement walls waterproofed & spray-foamed, crawl space poly-lined (U/V light and ventilation system for moisture control), new sunroom flooring and backyard upgrades with patio stones and raised planters. Comfortable as is, with opportunities to update over time. Bring your design ideas and make it your own. Fibre-optic internet, 200-amp service, efficient natural gas heat and municipal water/sewer complete the package. (id:61852)
One Percent Realty Ltd.
122 - 110 Fergus Avenue
Kitchener, Ontario
Stylish Hush Flats Building, Open Concept Layout Featuring 9Ft Ceilings, Stainless Steel App., Granite Countertops And Kitchen Upgrades, Located Near Shopping, Dining, Expressways ,Public Transit ,Walking Trails And Parks. This Gorgeous And Upgraded 1 bedroom Open Concept Condo is Perfect For First-Time Buyer or Investors. Features Include Upgraded Kitchen Cabinets With Quartz Countertops, Luxury Kitchen Backsplash, Vinyl plank flooring, Stainless Steel Appliances & Ensuite laundry. Do Not Miss Out On This Beautiful Unit. Book Your Viewings Today! (id:61852)
Exp Realty
9 High Street
Brant, Ontario
Where Small-Town Soul Meets Modern LivingWelcome to 9 High Street, St. George a beautifully updated detached home that blends charm, light, and livability. Featuring 3 spacious bedrooms, 2 full baths, and an open yet defined layout, its perfect for couples or families who love both connection and comfort.Enjoy morning coffee on the porch, entertain in the open-concept kitchen, and unwind in a private backyard framed by mature trees. With quick access to Highway 403, Brantford, and Cambridge, youre minutes from everything yet far from ordinary. Key HighlightsUpgraded kitchen & bathrooms3-car driveway parkingPrivate fenced yard & deckNatural light throughoutSteps to schools, shops & cafés Offered at $759,100 Exceptional value for St. George living. "Small Town Soul x Modern Living" (id:61852)
RE/MAX Realty Services Inc.
4061-2 Fracchioni Drive
Lincoln, Ontario
Presenting a rare opportunity to own a luxury freehold townhome in the heart of Beamsville - expertly crafted to blend comfort and style. Located in a quiet neighbourhood surrounded by parks, schools, scenic trails, and world-class wineries, and just minutes from the QEW, this home offer an exceptional lifestyle in the heart of Niagara wine country. Step inside to a grand front entryway that sets the tone for the quality and craftsmanship throughout. The open-concept main floor features an upgraded kitchen with premium finishes, flowing seamlessly into a bright and spacious living and dining area. This home offers three bedrooms, two full bathrooms, and a main floor powder room, along with elevated features like a solid wood staircase, engineered hardwood floors and designer details throughout. The finished basement with walkout provides flexible space for a home office, gym, playroom, or cozy media lounge. With no condo fees, this freehold townhome offers long-term value and ownership freedom in one of Niagara's most desirable and fast-growing communities. 3 Bedrooms | 2.5 Bathrooms | Grand Entryway & Wood Staircase | Upgraded Kitchen with Modern Finishes | Open-Concept Main Floor with Walkout to Private Deck | His & Hers Walk-in Closets | Fully Finished Basement with Walkout | Freehold Ownership No Condo Fees | Quiet, Family-Friendly Neighbourhood | Close to Parks, Schools, Wineries, and the QEW. *For Additional Property Details Click The Brochure Icon Below* Property taxes not yet assessed - assessed as vacant land. (id:61852)
Ici Source Real Asset Services Inc.
17 Severino Circle
West Lincoln, Ontario
Welcome to Smithville! This beautifully maintained townhome is ready for its next owner. Step inside to a bright, open-concept main floor featuring 9-foot ceilings and plenty of natural light with southern exposure at the back of the home. The spacious kitchen offers a centre island with breakfast bar, upgraded counters, and a charming backsplash detail - perfect for both cooking and entertaining. The dining area and family room flow seamlessly together, while the walk-out patio provides a great space for BBQs or relaxing outdoors. Upstairs, the primary suite includes a generous walk-in closet and a 4-piece ensuite. You'll also appreciate the convenience of second-floor laundry. Vinyl flooring runs throughout much of the home, adding warmth and durability. Located close to schools, the arena, and everyday amenities, with easy access for commuters via the Red Hill Expressway in Hamilton. (id:61852)
RE/MAX Escarpment Realty Inc.
96 Woods Street
Chatham-Kent, Ontario
Charming 1920-built home in the heart of Chatham centrally located on Woods St. This property offers an excellent opportunity for buyers ready to invest some time and effort to bring it back to its full potential. With some repairs, TLC, and a thorough cleaning, this home could shine once again and provide great value for those looking to build equity. The house benefits from newer systems, some recent exterior updates, and a roof that appears to be in good condition. Centrally located, it offers convenient access to local amenities, schools, and shopping. A fantastic project for the right buyer. Don't miss the chance to make it your own! Seller will not review any offers prior to October 9. Email devin.cullen@century21.ca for additional information. (id:61852)
Century 21 Heritage Group Ltd.
22 Worsley Road
Hamilton, Ontario
Located on a 50 x 220 foot lot, this property provides space that can be used in a variety of ways. The existing brick home includes a gas furnace and is move-in ready. It can be lived in as-is, renovated, or replaced with a new build. The area is within walking distance to schools, minutes from shopping, and has access to the QEW. The property is also near Lake Ontario, parks, and restaurants. (id:61852)
RE/MAX Escarpment Realty Inc.
39 - 3200 Singleton Avenue
London South, Ontario
Welcome to 3200 Singleton,unit 39 - perfect blend of style, space, and smart living. This newly renovated carpet free and well maintained 3 bedroom, 1.5 bathroom condo offers a perfect blend of comfort,convenience and a low maintenance lifestyle. As you enter the front door you are welcomed into a large open kitchen/dining area- perfect for entertaining. This level offers a spacious airy living room, complete with French doors, opens onto your own balcony/deck.A convenient powder room and laundry room is also on the main floor. Upstairs you will find 3 spacious bedrooms with lot of natural light and a 3pc bathroom. The condo has generous closets and extra storage space - including outdoor storage under the deck area. This condo is affordably priced for investors or first time home buyers. Your condo comes with 1 parking spot conveniently right outside your front door and visitors have multiple options for parking nearby. Don't miss the opportunity to make this charming condo your new home or your next investment property.Just minutes drive to highway 401/402 and close to all amenities and conveniently located just steps away from bus routes. (id:61852)
Save Max Achievers Realty
21 Finton Lane
Hamilton, Ontario
Welcome to 21 Finton Lane in the desirable "Binbrook Heights" community, an adult-lifestyle bungalow townhome offering comfort, convenience, and low-maintenance living. This rare layout features 2 bedrooms on the main floor with the option of a third in the finished lower level, along with 3 full bathrooms. The main level boasts a bright, open-concept design with a gourmet kitchen complete with granite countertops, stylish backsplash, corner pantry, and ample cabinetry for storage. The spacious family and dining room feature laminate flooring and direct access to your private backyard retreat. The spacious primary bedroom includes laminate flooring, a large walk-in closet, and a private 3-piece ensuite. A second bedroom and an additional 3-piece bath complete this level, making one-floor living effortless. A newly installed chairlift provides easy access to the lower level, where you'll find a cozy gas fireplace, a den/flex space that could serve as a third bedroom, another 3-piece bathroom, and plenty of storage. Step outside to your private, low-maintenance backyard oasis, featuring stone pavers and an awning perfect for entertaining or simply relaxing. An attached single-car garage and private driveway add everyday convenience. Ideally located close to shopping, dining, and amenities, this home offers a perfect blend of lifestyle and practicality. (id:61852)
Royal LePage State Realty
Main - 52 Victoria Avenue N
Peterborough, Ontario
This beautifully maintained 2-storey brick home blends historic character with modern functionality. The main unit offers over 1,500 sq ft of living space, ideal for families, professionals, or students. Featuring 4 generously sized bedrooms (3 upstairs, 1 on the main floor), a large 5-piece bathroom on the second level, plus a convenient 2-piece powder room on the main. Enjoy the warmth of hardwood floors, stained glass windows, copper ceiling tiles, and original gingerbread trim on the covered front veranda. The hickory kitchen with island and walk-out to the backyard deck provides excellent prep and entertaining space, complemented by a formal dining room. Located in a well-connected area just 10 minutes to Trent University and Fleming College, this home is perfect for student housing or families seeking comfort and charm. With 5+ parking spaces, ample storage in the basement, and proximity to transit, shopping, parks, and highway access this is a unique rental opportunity you dont want to miss. Students welcome! (id:61852)
Keller Williams Legacies Realty
349 Smith Street
Wellington North, Ontario
**Public Open House Sun, Oct 19th, 1-3pm**Nestled on an expansive lot in downtown Arthur, this exquisite 4 bedroom, 3 bathroom home has undergone a complete transformation, blending classic architecture with elevated modern finishes. The main level impresses with wide-plank hardwood flooring and a light-filled living room anchored by a gas fireplace clad in Taj Mahal quartz, framed by large windows and a coffered ceiling. The adjacent open concept kitchen and dining area is a showpiece of design, featuring an oversized centre island with a waterfall quartz countertop and breakfast bar, pendant lighting, a custom plaster range hood, pot lighting, and full-height Taj Mahal quartz backsplash and counters that carry the stones elegant detailing throughout. Arched windows throughout the principal rooms add a graceful architectural touch, while a beautifully appointed mudroom at the rear of the home offers built-in storage and striking herringbone brick tile underfoot. A versatile main floor room provides the option for a family room or fifth bedroom, complemented by a stylish 4 piece bathroom and convenient main floor laundry. The upper level is equally impressive. The primary suite offers a walk-through closet and an elegant 5 piece ensuite with a curbless walk-in tiled shower, stationary glass, soaker tub, and double vanity. Three additional bedrooms provide generous proportions and share a modern 4 piece main bath. Outdoors, a wraparound covered back deck extends your living space, ideal for entertaining or relaxing while overlooking the spacious, private yard. A brand new detached 1.5 car garage adds functionality to this truly turnkey property. From curated finishes to thoughtful functionality, every detail of this home has been carefully considered offering a rare opportunity to own a truly exceptional home in one of Arthur's most established neighbourhoods. (id:61852)
Royal LePage Rcr Realty
A - 15 Oak Avenue
Brant, Ontario
Welcome to this beautiful semi-detached home in the heart of Paris, just across from the Paris Fairgrounds, home to local festivals and community events. Behind its charming exterior, this home reveals an impressive amount of living and storage space. The main floor offers a functional and spacious open-concept floor plan with a chef's kitchen, ample cabinetry and prep space, and inside access from the garage. A few steps up to the 2nd floor, you'll find 2 bedrooms and a renovated 4-pce bathroom (2025) with a linen closet. The primary bedroom features an enclosed bonus room that works perfectly as an office or a nursery, plus an expansive walk-in closet and access to your backyard. The lower level is finished with a large family room, 3-pce bathroom, and another ideal spot for your at-home office. The basement features a 3rd bedroom, a great-sized storage/utility room, and laundry. The backyard is perfect for all-season use with an above ground pool and a 6-person hot tub, surrounded by a brand new fence! Just across from the Paris Fairgrounds, you can enjoy the annual Paris Fair, the Great Canadian Butter Tart Festival, the seasonal Night Market, Paris Curling Club, to name a few. Just around the corner from North Ward Elementary School, and minutes to Sobeys, Canadian Tire, restaurants, and more. This home truly brings together space, comfort, and community. (id:61852)
RE/MAX Escarpment Realty Inc.
389 Falcon Road
Huntsville, Ontario
Welcome to your dream Muskoka retreat! Nestled on the sought-after Narrows in Huntsville, this beautifully renovated 4-level side split home offers the perfect blend of year-round comfort, modern upgrades, and classic cottage charm.Enjoy southern exposure and panoramic waterfront views from your expansive private dock, ideal for relaxing, entertaining, or setting off on a boat ride to explore over 60 kms of boating & four connected lakes Fairy, Vernon, Mary, and Peninsula. Whether you're into water sports, fishing, or scenic cruising, this location delivers the full Muskoka experience right from your backyard. Inside, the home features 4 spacious bedrooms, a flowing layout perfect for families or guests, and tastefully updated finishes throughout. The main living areas are bright and welcoming, with large windows that bring the outdoors in.Additional highlights include a double car garage with loft storage, ideal for all your gear, toys, and seasonal items. Located just minutes from downtown Huntsville, youll enjoy easy access to shopping, dining, schools, healthcare, and all big-town amenities while still feeling tucked away in a serene waterfront setting.This is a rare opportunity to own a turnkey waterfront property in one of Muskoka's most desirable locations. Whether you're seeking a permanent residence, a vacation getaway, or an investment, this home checks every box. Recently Upgraded in 2020, Furnace 2019, 2004 existing septic replaced with fast system 0.5 visual and audio alarm system and new raised bed (bubbler system estimated value $10,000.00) documentation available, Newer Weepers Installed around Perimeter of home, 2012 additional dock elements added to dock (ramp 6 x 12 & dock 12 x20 $8017.35) documentation available. (id:61852)
Royal LePage Real Estate Associates
3 Silverthorne Court
Haldimand, Ontario
Welcome to 3 Silverthorne Court - a stunning custom built bungalow situated in a desirable rural cul de sac just 30 minutes to Hamilton. Built in 2019, this thoughtfully designed layout includes 3 main floor bedrooms, 2 full bathrooms, 2 half bathrooms, and a finished basement with a separate entrance from the garage - ideal for a future in-law setup. Leading up to the property, you'll notice the well manicured lawn overlooking a beautiful farmers field. Enjoy parking for 10 vehicles in the large driveway, plus an impressive triple car garage with soaring ceilings - perfect for a golf simulator, hoist, boat storage, workshop, and more! The open concept main floor features impressive 10 foot ceilings, loads of natural light, a floor to ceiling fireplace, and luxury vinyl plank flooring. A true highlight is the sunroom - offering a front row seat to the beautiful countryside. The gorgeous kitchen boasts stainless steel appliances, a huge island for entertaining, and a walk through pantry for added convenience. Heading downstairs, you'll find a sprawling finished basement with an additional bathroom, providing loads of space for all of your entertaining needs, and tons of thoughtfully designed storage space. BONUS - natural gas heating, fibre optic internet, and a 16 KW Generac generator - a rural dream! Enjoy over 3,000 square feet of finished living space in a rural package that speaks for itself. (id:61852)
RE/MAX Escarpment Realty Inc.
337 Orvis Crescent
Shelburne, Ontario
*All Inclusive Rent**2 bedroom, 1 bathroom basement apartment boasts a separate entrance, above-grade windows, in-unit laundry, modern design, and ample storage space. Clean and Bright with laminate flooring. The entrance is private and accessed via a paved walkway at the side of the house, with 2 tandem parking spots available. Ideal for individuals or small families seeking a modern and comfortable living space. (id:61852)
Mccarthy Realty
331 St Paul Street W
St. Catharines, Ontario
Set on an oversized lot in the desirable Rykert/Vansickle neighborhood, this tastefully updated home offers the perfect blend of modern style and everyday comfort. With thoughtful updates, its truly move-in ready for a family to enjoy and grow into. Inside, youll find a bright and open layout with 5 bedrooms and 2 bathrooms, featuring stylish updates such as an upgraded kitchen and bathrooms, appliances, refinished floors on the main level. The result is a home that feels fresh, contemporary, and welcoming. The highlight is the property itself a rare large lot with plenty of room to enjoy. Whether you envision lush gardens, an outdoor entertaining space, or a backyard retreat that comes with a hot tub, this property offers endless possibilities. Tucked into a family-friendly neighborhood yet close to schools, parks, shopping, and transit, this home delivers both space and convenience. Opportunities like this dont come often a spacious, stylish home with land to spare in the Rykert/Vansickle neighborhood of St. Catharines (id:61852)
Revel Realty Inc.
16 Rowanwood Avenue
Brant, Ontario
Lovely spacious finished basement Apartment featuring 1 Bedroom, 1 Bathroom, fully equipped kitchen, Separate entrance, and one driveway parking spot. Bright and inviting layout with laminate flooring and plenty of natural light from windows. Nestled in a great location on a quiet family-friendly neighbourhood, Close to schools, parks, shopping, public transit and has fast and easy access to the 403 at Garden Ave. Tenant insurance required. No pets or smoking permitted. (id:61852)
Right At Home Realty
154 Whittington Drive
Hamilton, Ontario
Fabulous 4 - Bedroom Home with Spa-Like Backyard in Tiffany Hill, Ancaster! Welcome to this beautifully designed 4-bedroom, 2.5 bathroom home in the sought-after Tiffany Hill community, offering 2,200 sq. ft. of modern open-concept living. The main floor features soaring 9-foot ceilings with pot lights throughout, a cozy 3-sided fireplace, and a chef-inspired kitchen with brand new appliances dressed in sleek, customizable white glass fronts, perfect for creating a fresh, contemporary look. Upstairs, the spacious primary suite is a true retreat with a spa-like en-suite boasting a glass shower, soaker tub, and double vanity. The thoughtfully planned layout also includes a cold cellar, double garage, and enlarged basement windows for added light and future potential. Step outside to your private oasis: a fully fenced backyard complete with a deck and an impressive 8-ft Scandinavian barrel S-A-U-N-A. With soft interior lighting, opposing benches, and the ability to heat up to 195F in under 30 minutes, it's the ultimate spot to relax, recharge, and enjoy the outdoors year-round. Ideally located close to schools, parks, shopping, and all amenities, this home offers the perfect blend of comfort, style, and wellness living. A must-see opportunity in Ancaster's most desirable neighborhood! (id:61852)
Spectrum Realty Services Inc.
21 Brookland Drive
North Bay, Ontario
21 Brookland - Home built by Kenalex Builders. 1156 sq' Bungalow with 900 sf walk-out finished basement, Sitting on well landscaped big lot 46*108 Feet with walkout from rec room to fully fenced rear yard. Spacious entry with high ceiling leading to wood stairs to matching hardwood floors to living room with vaulted ceilings. Open concept kitchen with large center island all stainless appliances & large dining area. Master bedroom with window seat. 1-4pc bath and 2nd bedroom with walk-out glass sliding doors to covered deck. Lower level features 25x12 rec room, 2 other bedrooms & 1-3pc with corner shower. Laundry room with washer, dryer, central vac, air conditioning and forced air gas furnace. Owned hot water tank. Single garage with built in loft. Paved double drive way very spacious enough to park additional 4 cars.A prime location in a family oriented neighborhood, this well maintained home combines space, functionality, and style, making it an excellent choice for your next move(Avg Monthly Hydro $77.82 Avg Monthly Gas $131.58 Avg Monthly Water $101 According to the Last 12 Month Record). (id:61852)
Powerland Realty
104 - 10 Ajax Street
Guelph, Ontario
Large and spacious open concept two bedroom 1069 sqft West exposure furnished unit available from 1 November in a quiet building close to Guelph University. Ready to move in and make it your own. Primary bedroom with walk in closet. Comes with a surface parking space and all furniture as seen in the unit. Close to Sleeman Park, Playground and G2G intracommunity bike trail. Walkable to No Frills and other shops, city bus is close by.S tudents welcome with solid Ontario guarantors. (id:61852)
Sotheby's International Realty Canada
64 Academy Street
Hamilton, Ontario
64 Academy Street is the kind of home that feels easy to fall in love with. Thoughtfully maintained and tastefully updated, it sits in the heart of Ancaster just minutes from scenic trails, excellent schools, boutique shops, dining, and the Hamilton Golf and Country Club. Move-in ready, it offers both comfort and charm, with a beautifully landscaped, fully fenced backyard featuring perennial gardens, mature trees, a gazebo and deck with natural gas hook-up, all seamlessly accessed from the kitchen. A two-storey addition brings extra space and versatility to the layout, while the main floor impresses with gleaming hardwoods, a 3-piece bath, and an expansive eat-in kitchen designed for gathering and entertaining. Elegant French pocket doors with beveled glass connect the kitchen and family room, where a gas fireplace with a striking hardwood mantel creates the perfect focal point. Upstairs, the principal suite offers a private retreat with serene backyard views, a walk-in closet, and a relaxing jacuzzi tub. Two additional bedrooms add flexibility one oversized with a double walk-in closet, the other ideal for guests or a home office. Outside, a circular driveway framed by evergreens and perennials provides a welcoming first impression and ample parking, while the rear garden oasis delivers a peaceful, tree-lined escape that often attracts visiting wildlife. Recent updates including a new high-efficiency furnace (2025), dishwasher (2025), and roof (2020)add peace of mind, while thoughtful extras such as a heated rear driveway, detached garage, and sprinkler system round out this truly inviting property. (id:61852)
RE/MAX Escarpment Realty Inc.
502c - 191 Elmira Street S
Guelph, Ontario
Discover one of the largest 1+Den units in Guelph with A huge Den which can be used as a room. Upscale living in this newly built, condominium featuring over 800 sq. ft. of thoughtfully designed interior space and a 73 sq. ft. private balcony with beautiful views. Located in the sought-after West Peak community, this modern home offers the perfect blend of comfort and style. The interior boasts sleek granite countertops, a premium stainless steel appliance package, and elegant plank laminate wood flooring. The versatile den provides an ideal space for a home office or guest room. The contemporary bathroom features a granite countertop vanity, LED pot lights, and a full-size acrylic tub and shower combination. Oversized windows fill the space with natural light, while in-suite laundry enhances convenience. Amenities include a fitness room, party room, and rooftop patio. Outdoor features include a seasonal pool, multi-sport court, BBQ area, and walking trails. The unit comes with one parking space. Conveniently located near Highways 6, 24, and 401, the community offers easy access to Costco, Zehrs, the Guelph Farmers Market, and the University of Guelph. Dining options, banks, the West End Community Centre, and scenic parks are also nearby (id:61852)
Right At Home Realty
517 - 99 Fourth Concession Road
Brant, Ontario
A little slice of Paradise, year round living. Welcome to your peaceful retreat at Twin Springs Cottage Condo Community! This charming modular home has been thoughtfully expanded with a generous addition, offering 4 spacious bedrooms and a full bathroom ideal for hosting family and friends. Fantastic Airbnb potential!! Situated on an extra-wide lot (approx. 35 x 75), there's plenty of room to relax and enjoy the outdoors. Step outside to a fully fenced yard featuring a brand-new shed, beautifully lit gazebo, propane BBQ hookup, and a wooden deck perfect for entertaining or soaking up the sunshine during summer BBQs. Surrounded by nature, this property offers a rare combination of year-round comfort and cottage-style charm, making it equally suited as a weekend getaway or full-time residence. Enjoy a quiet, rural setting with access to two lakes and a beach area, where you can kayak, canoe, or take out small boats at your leisure. The community also offers a range of amenities including: lake with beach access, fishing, volleyball, horseshoes, playground, ping pong, community centre and more! Despite its tranquil setting, Twin Springs is just a short drive to Woodstock, Brantford, Paris, and major highways offering easy access for commuters or weekenders alike. Whether you're looking to downsize, invest, or embrace a simpler lifestyle, this home offers a perfect blend of relaxation, recreation and convenience. (id:61852)
RE/MAX Twin City Realty Inc.
266 Dalgleish Trail
Hamilton, Ontario
Welcome to this meticulously maintained 4 bed, 3 bath detached home built in 2020, nestled in the family-friendly community of Summit Park in Hannon. Thoughtfully designed for growing families, this smoke-free, pet-free home boasts over $40K in upgrades. The main floor features 9-foot ceilings, upgraded lighting, and pot lights, creating a bright and inviting open-concept layout. At the heart of the home, the spacious family room with rich hardwood floors is perfect for cozy movie nights, kids playtime, or lively gatherings. The chef-inspired kitchen offers quartz counters, a stylish backsplash, stainless steel appliances, extended cabinetry with pantry, a central island, and a breakfast area. Oversized sliding doors fill the space with natural light and lead to the fully fenced backyard, featuring vegetable garden beds and low-maintenance perennials that bloom beautifully from spring through fall, an ideal setting for barbecues, summer evenings, and outdoor entertaining. The double car garage with inside entry, offering everyday convenience for busy families. Upstairs, the primary suite is a private retreat with a generous walk-in closet and ensuite complete with a soaker tub and walk-in shower. Three additional bright bedrooms, a 4 piece bathroom, and an upper-level laundry room ensure comfort and convenience for the whole family. The unfinished basement, with a cold cellar and rough-in for a bathroom, offers endless possibilities to create the perfect gym, office, or recreation space. Located within a vibrant and growing community, this home is surrounded by great schools, new parks, and scenic trails. Families will love being minutes from local farms and the Eramosa Karst Conservation Area, where year-round hiking, biking, and nature adventures await. Located within minutes of Walmart, banks, Canadian Tire, Restaurants, Schools, parks, falls, shopping, Transit & Hwys. This home strikes the perfect balance between city convenience and natural surroundings. (id:61852)
Royal LePage Meadowtowne Realty
346 Hughson Street N
Hamilton, Ontario
Welcome to this 2.5-storey semi-detached brick home, just steps from the GO Station and walking distance to Bayfront Park, Biking and walking trails, shops and public transit in a highly sought-after neighbourhood. This charming home features 2+1 bedrooms and 2.5 bathrooms, with a functional layout with no carpet throughout. The spacious main bedroom was created by combining two smaller rooms and now features a full wall-length closet. The second-floor bathroom has been fully renovated, adding modern comfort to this classic home. The updated kitchen boasts a new 11.5-foot quartz countertop, vinyl plank flooring, commercial-grade sink and faucet, porcelain tile backsplash, and under-cabinet lighting. Colonial-style upgrades throughout include custom crown and wall molding, updated front entry door, and interior door casings. The home also features upgraded windows in the master bedroom and dining room and new washer and dryer (2024). Additional multi use area in the attic allows for extra storage or workspace. A separate basement apartment with a walk-up entrance offers great income potential to help with mortgage payments or space for extended family. Outdoors, enjoy a custom-built backyard shed, enclosed under-deck storage, and vegetable garden. Double wide concrete driveway in this area is a bonus. With thoughtful upgrades and an unbeatable location, this home is a rare find. Note to investors looking to expand their portfolio consider the income potential of this property as a 2 unit rental asset. (id:61852)
RE/MAX Escarpment Realty Inc.
5489 10th Line
Erin, Ontario
Welcome To Your Private Woodland Retreat! Nestled On 10.4 Acres Of Pristine, Forested Land, This Lovingly Maintained 3-Bedroom Home Offers The Perfect Blend Of Comfort, Nature, And Privacy. Follow The Sound Of The West Credit River As It Gently Flows Into Your Very Own Private Pond--A Peaceful, Picture-Perfect Setting For Morning Coffees, Evening Bonfires, Or Quiet Reflection. Inside, The Home Exudes Warmth And Care, With Bright, Airy Living Spaces - Peaceful And Full Off Endless Opportunity. The Finished Walkout Basement Adds Valuable Living Space, Perfect For A Cozy Family Room, Home Office, Or Guest Suite. Step Outside And Immerse Yourself In Nature--Explore Your Own Backyard Trails Or Head Just Steps Across Your Property To The Elora Cataract Trail. Whether You're Dreaming Of A Peaceful Escape, A Place To Connect With Nature, Or A Private Retreat To Call Home, This Property Offers It All. Possibility Of A Severance For Extra Cash Due To Frontage. Taxes Shown Do Not Reflect Conservation Refund Credit. (id:61852)
Bosley Real Estate Ltd.
308392 Hockley Road
Mono, Ontario
**Public Open House Sat, Oct 18th, 1-3pm**Welcome to this warm and welcoming Viceroy-style home set on a spacious 1.87-acre lot in beautiful Mono. If you've been dreaming of a quieter lifestyle surrounded by nature, this property is your chance to make that dream a reality. The eat-in kitchen offers a breakfast bar and walk-out to the back deck - perfect for morning coffee or casual meals. There's also a separate dining room with its own walk-out, ideal for hosting family dinners or special occasions. The great room is filled with natural light thanks to its large windows and vaulted ceiling, offering views of the peaceful backyard. For more laid-back hangouts, there's a separate family room that also walks out to the deck. A convenient 2 piece bathroom is located nearby for guests. This home features 3 bedrooms and 3 bathrooms, including a main level primary bedroom with a walk-in closet, updated 4 piece ensuite, and its own walk-out to the deck. Upstairs, bedrooms two and three each have their own vaulted ceilings, giving them an open and airy feel. You'll also appreciate the updated main floor laundry and the insulated 2 car garage, which adds extra storage and keeps your vehicles out of the weather. Surrounded by mature trees, the property feels private and serene. A quiet pond with a soothing water feature adds to the sense of calm, and an invisible fence keeps your pets safe while they explore. When its time to unwind, head out to the outdoor sauna and soak in the peaceful setting. (id:61852)
Royal LePage Rcr Realty
234 - 395 Dundas Street W
Oakville, Ontario
Welcome to this Stunning Corner Unit in North Oakville!Experience luxury living in this spacious 2-bedroom + den, 2-bathroom condo, ideally situated in a prestigious, family-friendly neighbourhood surrounded by lush ravine views. One of the largest suites in the building, this bright and airy home is beautifully appointed with high-end upgrades throughout.Step inside to discover a sun-filled open-concept layout featuring pot lights, floor-to-ceiling cabinetry, quartz countertops, and an island with a breakfast bar perfect for entertaining or enjoying peaceful mornings at home.Enjoy a lifestyle that extends beyond your suite. Residents have access to resort-inspired amenities including a 24-hour concierge, modern fitness centre, rooftop terrace with BBQs and panoramic views, and even a pet spa for your furry companion. Additional conveniences include secure bike storage, visitor parking, and meticulously maintained common areas that feel more like a boutique hotel than a condominium.Located just steps from Fortinos, Starbucks, top-rated restaurants, community centres, and nature trails like 16 Mile Creek, this home offers the perfect balance of urban convenience and natural beauty. Quick access to Highways 403 and 407 makes commuting effortless.Whether your are a young professional, first-time buyer, or looking to downsize in style, this turn-key residence delivers the perfect blend of luxury, comfort, and vibrant Oakville living. (id:61852)
RE/MAX Aboutowne Realty Corp.
27 Green Pine Crescent
Wasaga Beach, Ontario
Welcome to Wasaga Beach, where this charming 3+2 bedroom raised bungalow on a 59 ft x 122 ft lot, offers both comfort and versatility in a peaceful family-friendly pocket. This 1996 sq ft main floor features three spacious bedrooms, each with its own private bathroom, a rare find that makes busy mornings a breeze. Bright living areas provide plenty of room for family life and entertaining. The finished 1531 sq ft lower level includes oversized bedrooms, a full 4-piece bathroom, and multiple living areas ideal for an in-law suite, guest space, or teen retreat. Set on a school bus route and close to beaches, shopping, dining, and easy highway access, this home combines convenience with lifestyle. If you've been looking for a property that can adapt to your family's needs whether its extra space, in-law potential, or room to grow this one checks all the boxes. (id:61852)
Exp Realty
Lower - 356 East 17th Street
Hamilton, Ontario
ALL UTILITIES INCLUDED! Renovated lower unit equipped with 2 bedrooms and 1 full bathroom. Spacious living area connected with the kitchen and plenty of natural lighting through the large windows and window pane door. In-unit laundry for added convenience and driveway parking for 2 vehicles. This home is in a quiet and quality neighbourhood surrounded by schools, parks, shopping and close proximity to transit and the Lincoln Alexander Parkway. Available for immediate occupancy. (id:61852)
Royal LePage Burloak Real Estate Services
232 Pacific Avenue
Toronto, Ontario
This Rare And Exceptionally Spacious Property, Originally A 5-Bedroom Family Home That Can Easily Be Reconfigured Back To A Single-Family Residence, Offers Approximately 3,600 Total Square Feet Of Living Space! Ideally Located Just A Short Stroll From High Park, The Bloor Subway Line, And The Vibrant Dundas West Neighbourhood, It Sits On A Coveted Extra-Deep Lot On Pacific Avenue. This Wide Semi-Detached Brick Home Features A Main-Floor Brick Addition, A Double Car Garage, And Parking For Three Additional Vehicles.Currently Configured As A Well-Maintained Triplex With Additional Basement Suites, This Solid Income-Producing Property Provides Incredible VersatilityPerfect For Multi-Generational Living, Investment, Or Future Development Potential, Including The Possibility Of A Garden Suite.The Layout Includes A Bright Main-Floor Unit With High Ceilings, Three Bedrooms Plus A Den, And A Walkout To The Backyard; A Second-Floor One-Bedroom Plus Den With A Large Balcony; A Third-Floor Studio With Skylight And Private Walkout; A Lower Front One-Bedroom Suite With Excellent Ceiling Height; And A Spacious Lower Rear Unit That Functions As A Studio, One-Bedroom, Office, Or Storage.With Multiple Walkouts, Numerous Renovations And Improvements Over The Years, And Fantastic Tenants Already In Place, This Turnkey Property Is A Rare Find Offering Limitless Potential In One Of Torontos Most Sought-After Locations! (id:61852)
Royal LePage Signature Realty
297 - 241 St. Paul Street W
St. Catharines, Ontario
Affordable Living in a Prime St. Catharines Location! This stylishly updated 2-bedroom, 1-bath home offers just under 1000 sq. ft. of modern comfort in one of St. Catharines most convenient locations. Just minutes to downtown, the hospital, shopping, restaurants, and more, you'll love the ease of living in this well-connected community. Step inside to a bright, open-concept layout featuring a fully updated kitchen with a center island and a custom live-edge countertop perfect for both casual meals and entertaining. Recent upgrades throughout the home include newer shingles, furnace, hot water heater, drywall, lighting, and contemporary flooring. The remodeled bathroom boasts a walk-in shower, while the spacious bedrooms offers plenty of space for queens sized beds. Enjoy outdoor living with a private 10' x 10' deck, a large fully fenced yard ideal for gardening or relaxing and parking for three on a paved driveway. Situated on one of the largest corner lots in the park, this home delivers both space and privacy in a quiet, friendly neighborhood. Whether you're a first-time buyer or looking to downsize, this is a fantastic opportunity to own an affordable, move-in-ready home in a high-demand area with lending options available to make it even more accessible. (id:61852)
Royal LePage NRC Realty
12 Margrath Place
Toronto, Ontario
This Is One Of Those Properties That Isn't Only Gorgeous On The Inside - Its Owners Are Just As Wonderful. From Top To Bottom, This Bungalow Has Been Lovingly Renovated With So Much Attention To Detail. Whether It's The Bright, Open Concept Living Area, The Stunning Modern Kitchen, The Gorgeous Bathrooms, The Airy Primary Bedroom That Features A Walk-Out To The Large Backyard Or The Renovated Basement With Two Bedrooms & Lots of Storage Space, This Is A Truly Special Property. Just Bring Your Toothbrush, Because This Home Is Move-In Ready. There's Even More Storage In The Two-Car Detached Garage. The Schools Are Great, It's Minutes to Centennial Park And Getting On The 401/427 Is A Breeze. If I Didn't Already Own A Home I Love, I'd Buy This Beauty Myself! (id:61852)
Real Broker Ontario Ltd.
1805 - 1926 Lake Shore Boulevard W
Toronto, Ontario
Stunning 2-Bedroom Suite with Lake and Park Views. Welcome to Mirabella Condos, where luxury meets breathtaking scenery at 1926 Lake Shore Blvd W, nestled in Toronto's prestigious Swansea Village. This exquisite 2-bedroom, 2-bathroom suite offers unmatched views of High Park and Lake Ontario, combining urban sophistication with tranquil nature.Step inside to discover: 9-foot ceilings and elegant off-white interiors. Plank laminate flooring throughout, exuding modern charm. Contemporary mirrored sliding closets and clear glass doors in the bedrooms for a light-filled, airy atmosphere. A kitchen seamlessly connected to a dining area, perfect for entertaining. An open-concept living space that leads to a private balcony with stunning scenic views. Mirabella sets a new standard for luxury living with over 20,000 sq. ft. of world-class amenities, including: Indoor pool with floor-to-ceiling windows for panoramic lake views. A fully equipped gym and yoga studio for wellness enthusiasts. A serene library for quiet escapes. A stylish party room with a catering kitchen for hosting memorable events. An outdoor terrace with BBQs for al fresco dining. Additional conveniences like a business center, children's play area, guest suites, and 24/7 concierge service. Located just steps from Humber Bay Shores, High Park, and the waterfront, Mirabella offers a vibrant lifestyle filled with boardwalk strolls, park trails, and spectacular sunsets.Experience unparalleled comfort and elegance in one of Toronto's finest waterfront addresses. Welcome to Mirabella your new home awaits. **EXTRAS** Step into turnkey luxury, with the option to own this beautifully furnished residence and enjoy the vibrant lifestyle of Toronto's lakeside community. Option to buy it furnished. (id:61852)
Royal LePage Real Estate Services Ltd.
1059 Mcclenahan Crescent
Milton, Ontario
Simply stunning! This impeccably maintained home with over 3300 sq ft total living space is perched at the edge of a crescent in the charming Clarke neighborhood. This home offers an exceptional floor plan with elegant finishes throughout. The sky is the limit with a foyer with soaring ceilings and a sweeping oak staircase. This home has been updated with the kitchen as the main focus. We all know that the kitchen is the heart of the home - and what a heart this home has. You can feel the love that goes into every meal and every dinner party. The sprawling Quartz island allows for guests and family members to mingle while sharing their stories from the day. With 9 ceilings you feel spaciousness all around you and this kitchens custom cabinets are with you all the way up. An inviting colour palate paired with tasteful decor is the cherry on top of this main floor. The main level features a spacious formal dining room, perfect for entertaining and a cozy living room with a gas fireplace offers a warm and welcoming retreat. The oversized dining room used to be a living + dining room, but has been opened up for those large holiday parties. Walkout to a pleasant, fully fenced backyard complete with rear and side yard, and stone patio an ideal space for summer gatherings. Main floor laundry with direct access to the garage for added convenience. Upstairs, you'll discover four generous bedrooms, including a luxurious primary suite featuring a huge walk-in closet and a private 4-piece ensuite bath. Fully finished basement adds extra hang out space for the family. Other notable features include hardwood floors, newer appliances (Stove, Fridge, Dishwasher, Washer/Dryer - 2022), pot lights throughout the main floor, Benjamin Moore paint, mudroom updated cabinets, renovated primary ensuite freestanding tub. A huge benefit of this location is the the direct access to the GO station bus, which is virtually at your doorstep. A unique convenience of this fantastic location! (id:61852)
Royal LePage Realty Plus
A105 - 160 Canon Jackson Drive
Toronto, Ontario
Welcome to the master-planned Daniels Keelesdale community. This is an opportunity to lease a modern one-bedroom stacked townhouse-style condominium with 10.5 ceilings, and a vaulted portion with 12 ceilings that uniquely combines convenience and privacy with its own direct access from street level. This bright and sun-filled suite features a functional open-concept layout with stylish and durable laminate flooring throughout. The location offers incredible convenience and connectivity. You are just minutes from major highways 401 and 400, with TTC transit options and the future Eglinton Crosstown LRT nearby. This vibrant neighbourhood is surrounded by beautiful green spaces, including King Georges-Keele Parkette, Green Hills Park, and Gulliver Park, all just a short walk away. Enjoy easy access to a wide variety of shopping, dining, and entertainment options. This unit includes one parking space. (id:61852)
Royal LePage Signature Realty
1004 - 225 Webb Drive
Mississauga, Ontario
Modern 1 Bedroom Condo with Parking & Locker! Stylish one-bedroom condo in the heart of Mississauga! Features open-concept layout, modern kitchen, spacious bedroom, and floor-to-ceiling windows with city views. Includes underground parking & locker. Enjoy premium amenities: pool, hot tub, sauna, gym, theatre, party/meeting rooms, rooftop terrace with BBQ, concierge, and visitor parking. Steps to Square One, Celebration Square, Sheridan College, YMCA, library, GO Station & major highways. Perfect for first-time buyers or investors! (id:61852)
RE/MAX Realty Services Inc.
651 Burnhamthorpe Road
Toronto, Ontario
***RARE GEM***:4-LEVEL BACKSPLIT IN HEART OF ETOBICOKE' Welcome to an exceptional, fully renovated and immaculately maintained home nestled on a premium 68 X 121.45 ft lot. Perfect for a large family, this home offers over 3,300 sf of generous and practical living space: (2,836 Sf above grade plus a 500 Sf finished basement). Step through the inviting stone and stucco facade and discover the elegance of new Acacia, hand-scraped, wood floors on the main level, complemented by gleaming hardwood throughout. Enjoy views of the garden while prepping in the kitchen on your quartz counters. Each of the 5 bright and spacious bedrooms offers ample storage and 3 bdrms boast their own ensuite baths. In total, you'll find 5 tastefully renovated baths with beautiful tile work, glass shower enclosures and spa-like floating vanities!-So say good-bye to morning line ups! The lower lvl family room is anchored by a floor-to-ceiling stone gas fireplace, perfect for cozy evenings in. The finished bsmt, with its large above-grade windows and SEPARATE ENTRANCE and large patio, can easily be transformed into a SEPARATE APARTMENT, offering a fantastic income opportunity. Outside, enjoy a lush, private yard with all-day sun, a covered patio perfect for summer BBQs, and even your very own plum tree for homemade jam! You'll be surrounded by wonderful, long-standing neighbours on all sides, creating a warm, community feel. With a deep garage, huge crawl space, and pkg for up to 5 cars, you'll never be short on storage or convenience. Top floor addition was fully permitted and completed in 2022, ensuring quality and peace of mind. The location is unbeatable: Just 5-min drive to Centennial Park, home to the 2026 FIFA World Cup Training Facility! Parks, shopping Centres (Square One 14 min.), Top-rated schools, Direct transit access, Golf Courses, Pools, Trails, Super quick access to Highway 427(4 min) and the Airport(10 min). Come see this property in person to appreciate all it has to offer! (id:61852)
Royal LePage Your Community Realty
1102 - 1100 Sheppard Avenue W
Toronto, Ontario
One year old Condo by Centre Court luxurious , Spacious Prime Location In North York! Work / School / Shopping / Entertainment District. WESTLINE Condo Development By CENTRECOURT! spacious 1-Bedroom + 1 Spacious Den, perfect for any lifestyle! Den can be used as a 2nd Bedroom W/Balcony & 2 Full Bath! , 24 Hour Concierge, Fully Equipped Fitness Centre, Elegant Lounges, A Rock Climbing Wall & A Pet Spa. Great Location Close To Transit, Sheppard West Subway, Highway 401, Go Transit, & Yorkdale Mall! (id:61852)
RE/MAX Gold Realty Inc.
36 Michener Drive
Brampton, Ontario
//Only 1 Year Old// 4 Bedrooms & 4 Washrooms Modern Stone & Stucco Elevation Double Door Entry House In Demanding Newer Sub-Division In Bramalea & Countryside Area!! Separate Living & Family Rooms In Main Floor With Contemporary Fireplace & Waffle Ceiling In Family Room! Family Size Kitchen With Quartz Counter-Top & S/S Appliances! Oak Staircase With Iron Pickets! Hardwood Floor In Main Floor & Hallway Upstairs! 4 Bedrooms In 2nd Floor With 3 Full Washrooms - 2 Master Bedrooms!! Upgraded Washroom Counter-Top* Laundry Is In 2nd Floor! **No Side-Walk - 6 Cars Parking** Conveniently Located Near Hwy 410, Schools, Banks, Grocery Stores & Many More! This Is Your Chance To Experience Contemporary Comfort And Convenience! (id:61852)
RE/MAX Realty Services Inc.
8 Sierra Crescent
Halton Hills, Ontario
Welcome to 8 Sierra Crescent a stunning end-unit townhome that feels just like a semi, only attached at the garage! Built in 2017 and offering over 1,800 sq.ft. of stylish, functional living space plus a beautifully finished basement. The bright open-concept main floor features large windows, hardwood flooring, and a spacious kitchen with stainless steel appliances and ample cabinetry. Upstairs offers 3 generous bedrooms, including a primary suite with walk-in closet and ensuite bath. The professionally finished basement provides additional living space perfect for a family room, home gym, or office. Situated in a highly sought-after family-friendly neighbourhood, walking distance to the Gellert Community Centre, schools, parks, trails, and places of worship. This home truly blends comfort, modern living, and convenience in the heart of Georgetown! (id:61852)
Royal LePage Real Estate Associates
