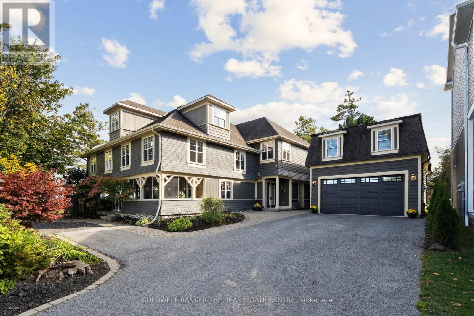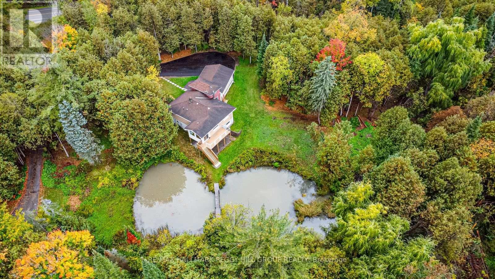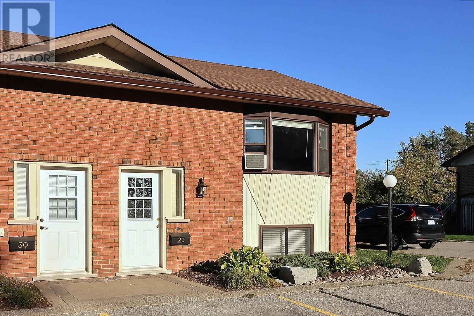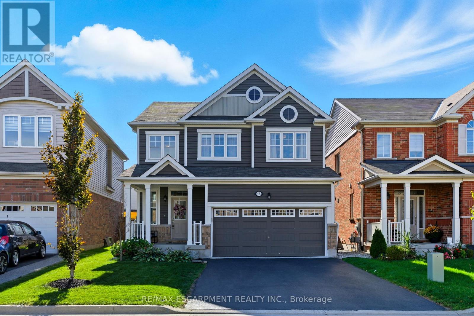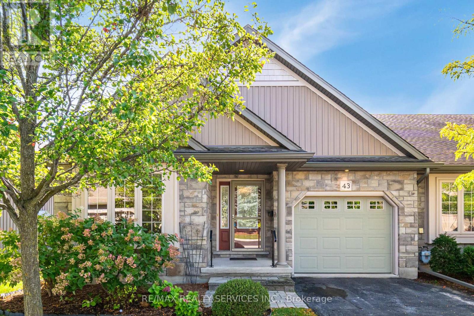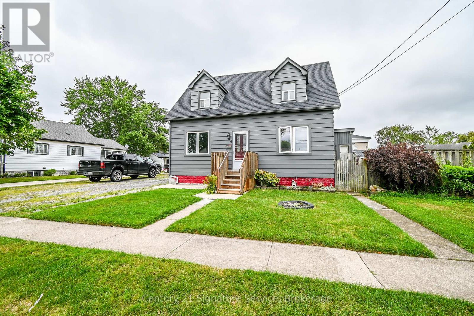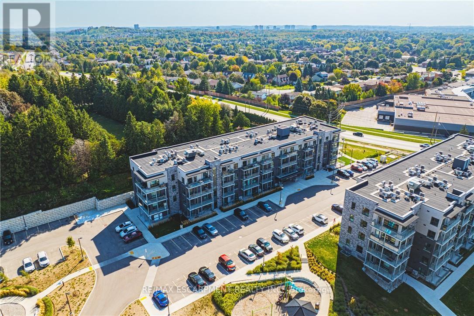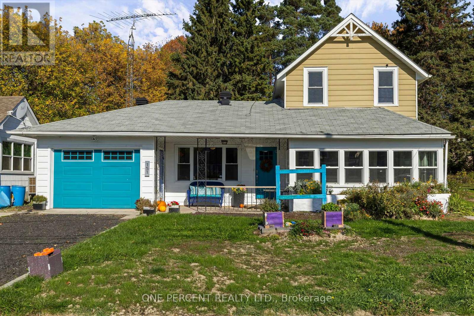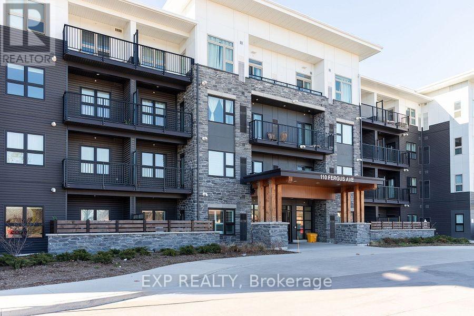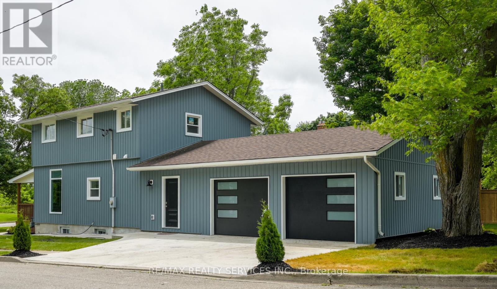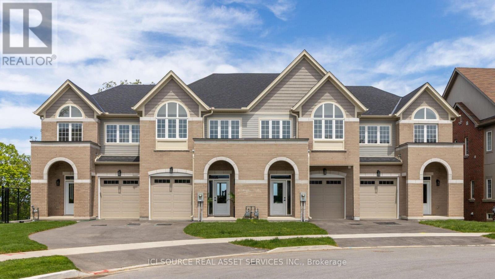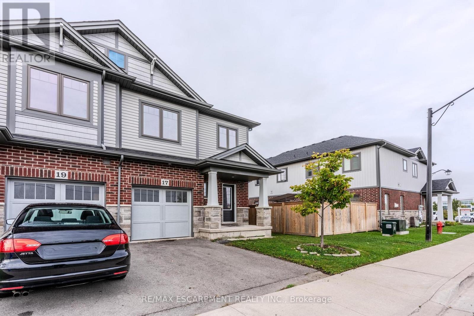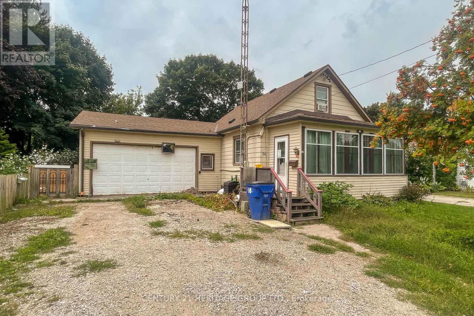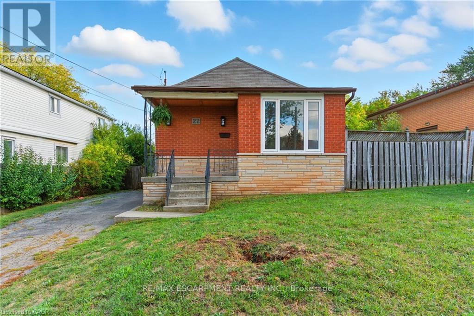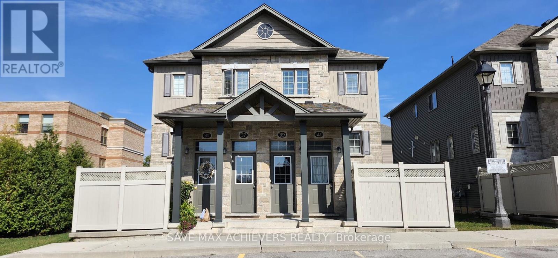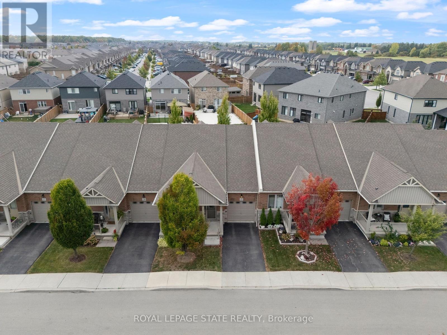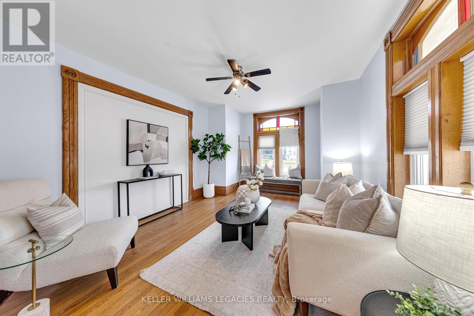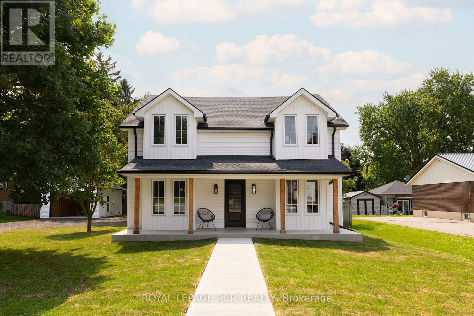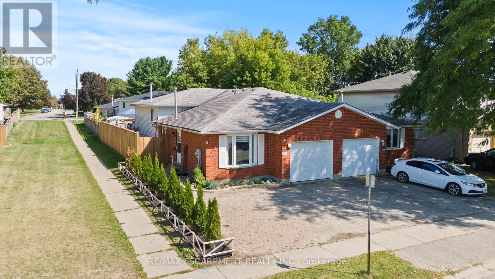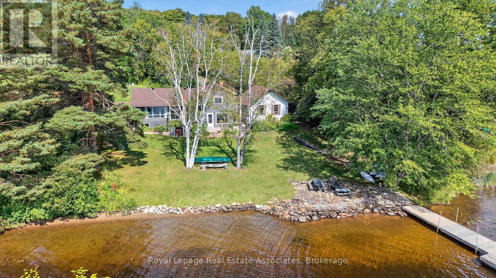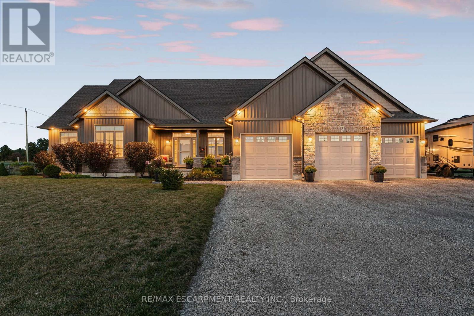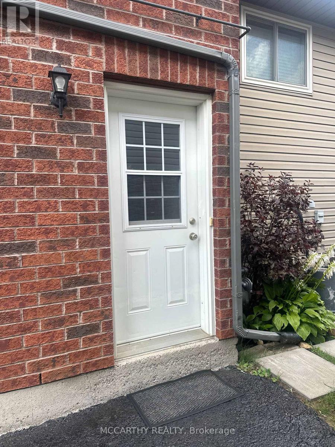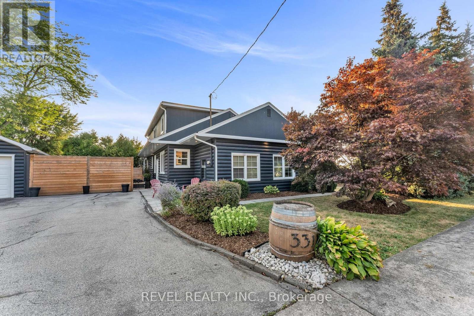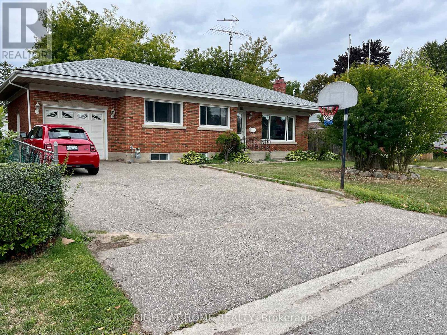1099 Stoney Point Road
Innisfil, Ontario
Welcome to a rare Lake Simcoe waterfront retreat, offering over 6000 sq. ft. of elegant living space and 100 feet of private shoreline a sanctuary where modern luxury meets peaceful, cottage-style living.Tucked away on a quiet private road in Lefroy, this home offers exceptional privacy while being just a short commute to the city , the perfect blend of work-life balance for those who want to live in cottage-style serenity year-round.The open-concept layout showcases 9 detailed ceilings, wide-plank designer hardwood floors, and oversized windows capturing a 270 view of Lake Simcoe. The gourmet kitchen features custom cabinetry, built-in Frigidaire appliances, and an oversized granite island seating ten perfect for family gatherings.A two-sided gas fireplace warms both the dining and living areas, while the primary suite offers its own fireplace, spa-inspired ensuite with jacuzzi tub, and a private walkout to a second sunroom overlooking the lake.Enjoy seamless indoor-outdoor living with multiple walkouts, a 3-season sunroom, and a cabana bar with washroom and built-in fridge ideal for entertaining or relaxing by the water.A paved driveway leads to a 4-car detached garage with 168 oversized doors, plus an 800 sq. ft. loft with potential for a guest suite, studio, or office.Just minutes away, Lefroy Harbour offers marinas, dining, and lake access, a vibrant hub for boaters and families that perfectly complements this relaxed lakeside lifestyle.Built for comfort and efficiency with a Navien boiler, hybrid heating, central vac, and oversized dock system, this home defines Lake Simcoe luxury living. (id:61852)
Coldwell Banker The Real Estate Centre
537 Huronia Road
Barrie, Ontario
PRIVATE 1.38-ACRE CITY RETREAT WITH TWO PONDS, TOWERING TREES, & A CUSTOM-BUILT BUNGALOW WITH A WALKOUT BASEMENT! Tucked away on a spectacular 1.38-acre property surrounded by towering trees, two ponds, and a gentle stream, this rare city retreat feels worlds away yet is only minutes from everything you need. Enjoy quick access to parks, golf, Park Place Shopping Centre, Costco, Walmart, dining, entertainment, Highway 400, and the Barrie South GO Station. This custom-built bungalow features an attached double-car garage plus driveway parking for eight, a bright kitchen with white shaker cabinets, complementing counters, stainless steel appliances, and an undermount sink with views of the treed surroundings. The living and dining areas are filled with natural light and open to a sunroom, which leads to a back deck with glass railings overlooking the ponds. The finished walkout basement extends the living space with in-law potential, a cozy gas fireplace in the rec room, a fourth bedroom, a two-piece bath, and a spacious laundry room with excellent storage. Updated throughout with fresh paint, this carpet-free home features hardwood flooring along with an instantaneous hot water heater, a natural gas furnace, and a UV system for reliable and efficient home comfort. This #HomeToStay is a rare find offering privacy and natural beauty, all without leaving the city. (id:61852)
RE/MAX Hallmark Peggy Hill Group Realty
29 - 115 Mary Street W
Kawartha Lakes, Ontario
Welcome to Unit 29 at Courtland Place in Lindsay a warm and inviting end unit condo townhouse that's perfect for starting out, downsizing, or simply enjoying low-maintenance living. This freshly painted three-bedroom, two-bathroom home offers just over 1,000 sq. ft. of comfortable living space. With its bright, west-facing bay window in the living room and walk-out to an east-facing newer composite deck from the dining room area, you'll enjoy plenty of natural light, and cozy evenings at home. The layout is practical and welcoming, featuring a spacious kitchen and an open living/dining area on the main floor, with the bedrooms and laundry located on the lower level. You'll also have two exclusive parking spaces a rare bonus for condo living! The community is friendly and pet-welcoming (with some restrictions), and residents enjoy perks like BBQ privileges and easy upkeep, with building insurance and common elements included. Located close to schools, the hospital, recreation centre, parks, shops, restaurants, and public transit, everything you need is right at your doorstep. If you're looking for a place that feels like home from the moment you walk in, this is it. (id:61852)
Century 21 King's Quay Real Estate Inc.
15 Bastia Street E
Hamilton, Ontario
Welcome to this stunning 3-bedroom, 3-bathroom home featuring high-end finishes and a modern open-concept design throughout. The bright, airy main level showcases a gourmet kitchen with premium cabinetry, beautiful quartz counters and a large island perfect for entertaining. The spacious living and dining areas flow seamlessly to the backyard, creating the perfect balance of comfort and style. Upstairs, the elegant primary suite includes a walk-in closet and luxurious ensuite. The professionally finished basement offers an additional full bathroom and versatile living space ideal for a family room, office, or guest suite. With a double car garage, beautifully landscaped exterior, and a location close to parks, schools, and amenities while avoiding heavy traffic routes this home offers both luxury and convenience. Move in and enjoy upscale living at its finest! RSA. (id:61852)
RE/MAX Escarpment Realty Inc.
43 Rose Glen Crescent
Niagara-On-The-Lake, Ontario
INVEST OR LIVE!! Welcome to Rose Glen Esate, sought after Bungalow Town House Community . Only 34 Units in his well groomed Community. A spacious bright home. A rare find at this price. All rooms including laundry located in a carpet free, open concept luxury bungalow. Boasting gleaming hardwood flooring and cozy fireplace. The Great room or combined living dining over looks and walksout to lush greenery and spacious deck at back. Cozy all year long. Popular Virgil is known for easy access to The Niagara On The Lake attractions, Historical and slow paced living and recreation. Move in condition, professionaly painted and cleaned awaiting new owners for new adventures. Large basement ready to be finished for extened family or recreation and hobbies. Imagination awaits. Vistor parking very close by. (id:61852)
RE/MAX Realty Services Inc.
109 Santone Avenue
Welland, Ontario
Unique opportunity on an oversized lot in Welland! This spacious home sits on a generous lot with potential for severance offering space, privacy and versatility! The upper level accessory apartment features a gass hook-up in the kitchen, a 4pc bathroom, and 2 comfortable bedrooms - perfect for extended family, rental income, or a private guest suite! The main floor boasts a large primary room which ensuite privilege to a roomy 3 pc bath, a second bedroom, a bonus room ideal for an office or den, and a bright sun room for year round enjoyment. Step outside to a fully fenced backyard with deck - great for entertaining or relaxing. Located walking distance to the canal, schools and local amenities. This property offers flexibility, space and a walkable lifestyle! (id:61852)
Century 21 Signature Service
310 - 1201 Lackner Place
Kitchener, Ontario
Premium 2 bedroom 2 bath condo in desirable Lackner Woods with private balcony overlooking evergreens. This unit will impress you with its many tasteful upgrades and spacious open concept layout providing the feel of a detached home. The kitchen is complete with extended cabinetry, large island with quartz counter top, stainless steel appliances and tiled backsplash. Convenient in-suite laundry. Primary bedroom with walk-in closet, ensuite bath with sliding glass doors to walk-in shower, quartz vanity. Second bedroom with closet, located next to 4 piece bathroom with quartz vanity. Move in ready unit, complete with window coverings. Building features outdoor playground and bicycle storage. Includes 1 parking spot, 1 locker. Fabulous neighbourhood with endless shopping amenities, highly rated schools, hospitals, walking trails, ski hills, easy high way access and more. (id:61852)
RE/MAX Escarpment Realty Inc.
151 Huston Street
Burk's Falls, Ontario
Charming 1900 sq ft, 1.5-storey home in beautiful Burk's Falls. This 3-bed, 1.5-bath home sits on a level 66 x 132 in-town lot with an attached garagejust a short walk to shops, services, and downtown. Main-floor living is a breeze with a generous primary bedroom, 3-pc bath and laundry, plus a bright kitchen with island, dining room and a sunroom that opens to the covered porch. Recent improvements include newer HVAC (approx. 4 yrs), new water heater and waterline, basement walls waterproofed & spray-foamed, crawl space poly-lined (U/V light and ventilation system for moisture control), new sunroom flooring and backyard upgrades with patio stones and raised planters. Comfortable as is, with opportunities to update over time. Bring your design ideas and make it your own. Fibre-optic internet, 200-amp service, efficient natural gas heat and municipal water/sewer complete the package. (id:61852)
One Percent Realty Ltd.
122 - 110 Fergus Avenue
Kitchener, Ontario
Stylish Hush Flats Building, Open Concept Layout Featuring 9Ft Ceilings, Stainless Steel App., Granite Countertops And Kitchen Upgrades, Located Near Shopping, Dining, Expressways ,Public Transit ,Walking Trails And Parks. This Gorgeous And Upgraded 1 bedroom Open Concept Condo is Perfect For First-Time Buyer or Investors. Features Include Upgraded Kitchen Cabinets With Quartz Countertops, Luxury Kitchen Backsplash, Vinyl plank flooring, Stainless Steel Appliances & Ensuite laundry. Do Not Miss Out On This Beautiful Unit. Book Your Viewings Today! (id:61852)
Exp Realty
9 High Street
Brant, Ontario
Where Small-Town Soul Meets Modern LivingWelcome to 9 High Street, St. George a beautifully updated detached home that blends charm, light, and livability. Featuring 3 spacious bedrooms, 2 full baths, and an open yet defined layout, its perfect for couples or families who love both connection and comfort.Enjoy morning coffee on the porch, entertain in the open-concept kitchen, and unwind in a private backyard framed by mature trees. With quick access to Highway 403, Brantford, and Cambridge, youre minutes from everything yet far from ordinary. Key HighlightsUpgraded kitchen & bathrooms3-car driveway parkingPrivate fenced yard & deckNatural light throughoutSteps to schools, shops & cafés Offered at $759,100 Exceptional value for St. George living. "Small Town Soul x Modern Living" (id:61852)
RE/MAX Realty Services Inc.
4061-2 Fracchioni Drive
Lincoln, Ontario
Presenting a rare opportunity to own a luxury freehold townhome in the heart of Beamsville - expertly crafted to blend comfort and style. Located in a quiet neighbourhood surrounded by parks, schools, scenic trails, and world-class wineries, and just minutes from the QEW, this home offer an exceptional lifestyle in the heart of Niagara wine country. Step inside to a grand front entryway that sets the tone for the quality and craftsmanship throughout. The open-concept main floor features an upgraded kitchen with premium finishes, flowing seamlessly into a bright and spacious living and dining area. This home offers three bedrooms, two full bathrooms, and a main floor powder room, along with elevated features like a solid wood staircase, engineered hardwood floors and designer details throughout. The finished basement with walkout provides flexible space for a home office, gym, playroom, or cozy media lounge. With no condo fees, this freehold townhome offers long-term value and ownership freedom in one of Niagara's most desirable and fast-growing communities. 3 Bedrooms | 2.5 Bathrooms | Grand Entryway & Wood Staircase | Upgraded Kitchen with Modern Finishes | Open-Concept Main Floor with Walkout to Private Deck | His & Hers Walk-in Closets | Fully Finished Basement with Walkout | Freehold Ownership No Condo Fees | Quiet, Family-Friendly Neighbourhood | Close to Parks, Schools, Wineries, and the QEW. *For Additional Property Details Click The Brochure Icon Below* Property taxes not yet assessed - assessed as vacant land. (id:61852)
Ici Source Real Asset Services Inc.
17 Severino Circle
West Lincoln, Ontario
Welcome to Smithville! This beautifully maintained townhome is ready for its next owner. Step inside to a bright, open-concept main floor featuring 9-foot ceilings and plenty of natural light with southern exposure at the back of the home. The spacious kitchen offers a centre island with breakfast bar, upgraded counters, and a charming backsplash detail - perfect for both cooking and entertaining. The dining area and family room flow seamlessly together, while the walk-out patio provides a great space for BBQs or relaxing outdoors. Upstairs, the primary suite includes a generous walk-in closet and a 4-piece ensuite. You'll also appreciate the convenience of second-floor laundry. Vinyl flooring runs throughout much of the home, adding warmth and durability. Located close to schools, the arena, and everyday amenities, with easy access for commuters via the Red Hill Expressway in Hamilton. (id:61852)
RE/MAX Escarpment Realty Inc.
96 Woods Street
Chatham-Kent, Ontario
Charming 1920-built home in the heart of Chatham centrally located on Woods St. This property offers an excellent opportunity for buyers ready to invest some time and effort to bring it back to its full potential. With some repairs, TLC, and a thorough cleaning, this home could shine once again and provide great value for those looking to build equity. The house benefits from newer systems, some recent exterior updates, and a roof that appears to be in good condition. Centrally located, it offers convenient access to local amenities, schools, and shopping. A fantastic project for the right buyer. Don't miss the chance to make it your own! Seller will not review any offers prior to October 9. Email devin.cullen@century21.ca for additional information. (id:61852)
Century 21 Heritage Group Ltd.
22 Worsley Road
Hamilton, Ontario
Located on a 50 x 220 foot lot, this property provides space that can be used in a variety of ways. The existing brick home includes a gas furnace and is move-in ready. It can be lived in as-is, renovated, or replaced with a new build. The area is within walking distance to schools, minutes from shopping, and has access to the QEW. The property is also near Lake Ontario, parks, and restaurants. (id:61852)
RE/MAX Escarpment Realty Inc.
39 - 3200 Singleton Avenue
London South, Ontario
Welcome to 3200 Singleton,unit 39 - perfect blend of style, space, and smart living. This newly renovated carpet free and well maintained 3 bedroom, 1.5 bathroom condo offers a perfect blend of comfort,convenience and a low maintenance lifestyle. As you enter the front door you are welcomed into a large open kitchen/dining area- perfect for entertaining. This level offers a spacious airy living room, complete with French doors, opens onto your own balcony/deck.A convenient powder room and laundry room is also on the main floor. Upstairs you will find 3 spacious bedrooms with lot of natural light and a 3pc bathroom. The condo has generous closets and extra storage space - including outdoor storage under the deck area. This condo is affordably priced for investors or first time home buyers. Your condo comes with 1 parking spot conveniently right outside your front door and visitors have multiple options for parking nearby. Don't miss the opportunity to make this charming condo your new home or your next investment property.Just minutes drive to highway 401/402 and close to all amenities and conveniently located just steps away from bus routes. (id:61852)
Save Max Achievers Realty
21 Finton Lane
Hamilton, Ontario
Welcome to 21 Finton Lane in the desirable "Binbrook Heights" community, an adult-lifestyle bungalow townhome offering comfort, convenience, and low-maintenance living. This rare layout features 2 bedrooms on the main floor with the option of a third in the finished lower level, along with 3 full bathrooms. The main level boasts a bright, open-concept design with a gourmet kitchen complete with granite countertops, stylish backsplash, corner pantry, and ample cabinetry for storage. The spacious family and dining room feature laminate flooring and direct access to your private backyard retreat. The spacious primary bedroom includes laminate flooring, a large walk-in closet, and a private 3-piece ensuite. A second bedroom and an additional 3-piece bath complete this level, making one-floor living effortless. A newly installed chairlift provides easy access to the lower level, where you'll find a cozy gas fireplace, a den/flex space that could serve as a third bedroom, another 3-piece bathroom, and plenty of storage. Step outside to your private, low-maintenance backyard oasis, featuring stone pavers and an awning perfect for entertaining or simply relaxing. An attached single-car garage and private driveway add everyday convenience. Ideally located close to shopping, dining, and amenities, this home offers a perfect blend of lifestyle and practicality. (id:61852)
Royal LePage State Realty
Main - 52 Victoria Avenue N
Peterborough, Ontario
This beautifully maintained 2-storey brick home blends historic character with modern functionality. The main unit offers over 1,500 sq ft of living space, ideal for families, professionals, or students. Featuring 4 generously sized bedrooms (3 upstairs, 1 on the main floor), a large 5-piece bathroom on the second level, plus a convenient 2-piece powder room on the main. Enjoy the warmth of hardwood floors, stained glass windows, copper ceiling tiles, and original gingerbread trim on the covered front veranda. The hickory kitchen with island and walk-out to the backyard deck provides excellent prep and entertaining space, complemented by a formal dining room. Located in a well-connected area just 10 minutes to Trent University and Fleming College, this home is perfect for student housing or families seeking comfort and charm. With 5+ parking spaces, ample storage in the basement, and proximity to transit, shopping, parks, and highway access this is a unique rental opportunity you dont want to miss. Students welcome! (id:61852)
Keller Williams Legacies Realty
349 Smith Street
Wellington North, Ontario
**Public Open House Sun, Oct 19th, 1-3pm**Nestled on an expansive lot in downtown Arthur, this exquisite 4 bedroom, 3 bathroom home has undergone a complete transformation, blending classic architecture with elevated modern finishes. The main level impresses with wide-plank hardwood flooring and a light-filled living room anchored by a gas fireplace clad in Taj Mahal quartz, framed by large windows and a coffered ceiling. The adjacent open concept kitchen and dining area is a showpiece of design, featuring an oversized centre island with a waterfall quartz countertop and breakfast bar, pendant lighting, a custom plaster range hood, pot lighting, and full-height Taj Mahal quartz backsplash and counters that carry the stones elegant detailing throughout. Arched windows throughout the principal rooms add a graceful architectural touch, while a beautifully appointed mudroom at the rear of the home offers built-in storage and striking herringbone brick tile underfoot. A versatile main floor room provides the option for a family room or fifth bedroom, complemented by a stylish 4 piece bathroom and convenient main floor laundry. The upper level is equally impressive. The primary suite offers a walk-through closet and an elegant 5 piece ensuite with a curbless walk-in tiled shower, stationary glass, soaker tub, and double vanity. Three additional bedrooms provide generous proportions and share a modern 4 piece main bath. Outdoors, a wraparound covered back deck extends your living space, ideal for entertaining or relaxing while overlooking the spacious, private yard. A brand new detached 1.5 car garage adds functionality to this truly turnkey property. From curated finishes to thoughtful functionality, every detail of this home has been carefully considered offering a rare opportunity to own a truly exceptional home in one of Arthur's most established neighbourhoods. (id:61852)
Royal LePage Rcr Realty
A - 15 Oak Avenue
Brant, Ontario
Welcome to this beautiful semi-detached home in the heart of Paris, just across from the Paris Fairgrounds, home to local festivals and community events. Behind its charming exterior, this home reveals an impressive amount of living and storage space. The main floor offers a functional and spacious open-concept floor plan with a chef's kitchen, ample cabinetry and prep space, and inside access from the garage. A few steps up to the 2nd floor, you'll find 2 bedrooms and a renovated 4-pce bathroom (2025) with a linen closet. The primary bedroom features an enclosed bonus room that works perfectly as an office or a nursery, plus an expansive walk-in closet and access to your backyard. The lower level is finished with a large family room, 3-pce bathroom, and another ideal spot for your at-home office. The basement features a 3rd bedroom, a great-sized storage/utility room, and laundry. The backyard is perfect for all-season use with an above ground pool and a 6-person hot tub, surrounded by a brand new fence! Just across from the Paris Fairgrounds, you can enjoy the annual Paris Fair, the Great Canadian Butter Tart Festival, the seasonal Night Market, Paris Curling Club, to name a few. Just around the corner from North Ward Elementary School, and minutes to Sobeys, Canadian Tire, restaurants, and more. This home truly brings together space, comfort, and community. (id:61852)
RE/MAX Escarpment Realty Inc.
389 Falcon Road
Huntsville, Ontario
Welcome to your dream Muskoka retreat! Nestled on the sought-after Narrows in Huntsville, this beautifully renovated 4-level side split home offers the perfect blend of year-round comfort, modern upgrades, and classic cottage charm.Enjoy southern exposure and panoramic waterfront views from your expansive private dock, ideal for relaxing, entertaining, or setting off on a boat ride to explore over 60 kms of boating & four connected lakes Fairy, Vernon, Mary, and Peninsula. Whether you're into water sports, fishing, or scenic cruising, this location delivers the full Muskoka experience right from your backyard. Inside, the home features 4 spacious bedrooms, a flowing layout perfect for families or guests, and tastefully updated finishes throughout. The main living areas are bright and welcoming, with large windows that bring the outdoors in.Additional highlights include a double car garage with loft storage, ideal for all your gear, toys, and seasonal items. Located just minutes from downtown Huntsville, youll enjoy easy access to shopping, dining, schools, healthcare, and all big-town amenities while still feeling tucked away in a serene waterfront setting.This is a rare opportunity to own a turnkey waterfront property in one of Muskoka's most desirable locations. Whether you're seeking a permanent residence, a vacation getaway, or an investment, this home checks every box. Recently Upgraded in 2020, Furnace 2019, 2004 existing septic replaced with fast system 0.5 visual and audio alarm system and new raised bed (bubbler system estimated value $10,000.00) documentation available, Newer Weepers Installed around Perimeter of home, 2012 additional dock elements added to dock (ramp 6 x 12 & dock 12 x20 $8017.35) documentation available. (id:61852)
Royal LePage Real Estate Associates
3 Silverthorne Court
Haldimand, Ontario
Welcome to 3 Silverthorne Court - a stunning custom built bungalow situated in a desirable rural cul de sac just 30 minutes to Hamilton. Built in 2019, this thoughtfully designed layout includes 3 main floor bedrooms, 2 full bathrooms, 2 half bathrooms, and a finished basement with a separate entrance from the garage - ideal for a future in-law setup. Leading up to the property, you'll notice the well manicured lawn overlooking a beautiful farmers field. Enjoy parking for 10 vehicles in the large driveway, plus an impressive triple car garage with soaring ceilings - perfect for a golf simulator, hoist, boat storage, workshop, and more! The open concept main floor features impressive 10 foot ceilings, loads of natural light, a floor to ceiling fireplace, and luxury vinyl plank flooring. A true highlight is the sunroom - offering a front row seat to the beautiful countryside. The gorgeous kitchen boasts stainless steel appliances, a huge island for entertaining, and a walk through pantry for added convenience. Heading downstairs, you'll find a sprawling finished basement with an additional bathroom, providing loads of space for all of your entertaining needs, and tons of thoughtfully designed storage space. BONUS - natural gas heating, fibre optic internet, and a 16 KW Generac generator - a rural dream! Enjoy over 3,000 square feet of finished living space in a rural package that speaks for itself. (id:61852)
RE/MAX Escarpment Realty Inc.
337 Orvis Crescent
Shelburne, Ontario
*All Inclusive Rent**2 bedroom, 1 bathroom basement apartment boasts a separate entrance, above-grade windows, in-unit laundry, modern design, and ample storage space. Clean and Bright with laminate flooring. The entrance is private and accessed via a paved walkway at the side of the house, with 2 tandem parking spots available. Ideal for individuals or small families seeking a modern and comfortable living space. (id:61852)
Mccarthy Realty
331 St Paul Street W
St. Catharines, Ontario
Set on an oversized lot in the desirable Rykert/Vansickle neighborhood, this tastefully updated home offers the perfect blend of modern style and everyday comfort. With thoughtful updates, its truly move-in ready for a family to enjoy and grow into. Inside, youll find a bright and open layout with 5 bedrooms and 2 bathrooms, featuring stylish updates such as an upgraded kitchen and bathrooms, appliances, refinished floors on the main level. The result is a home that feels fresh, contemporary, and welcoming. The highlight is the property itself a rare large lot with plenty of room to enjoy. Whether you envision lush gardens, an outdoor entertaining space, or a backyard retreat that comes with a hot tub, this property offers endless possibilities. Tucked into a family-friendly neighborhood yet close to schools, parks, shopping, and transit, this home delivers both space and convenience. Opportunities like this dont come often a spacious, stylish home with land to spare in the Rykert/Vansickle neighborhood of St. Catharines (id:61852)
Revel Realty Inc.
16 Rowanwood Avenue
Brant, Ontario
Lovely spacious finished basement Apartment featuring 1 Bedroom, 1 Bathroom, fully equipped kitchen, Separate entrance, and one driveway parking spot. Bright and inviting layout with laminate flooring and plenty of natural light from windows. Nestled in a great location on a quiet family-friendly neighbourhood, Close to schools, parks, shopping, public transit and has fast and easy access to the 403 at Garden Ave. Tenant insurance required. No pets or smoking permitted. (id:61852)
Right At Home Realty
