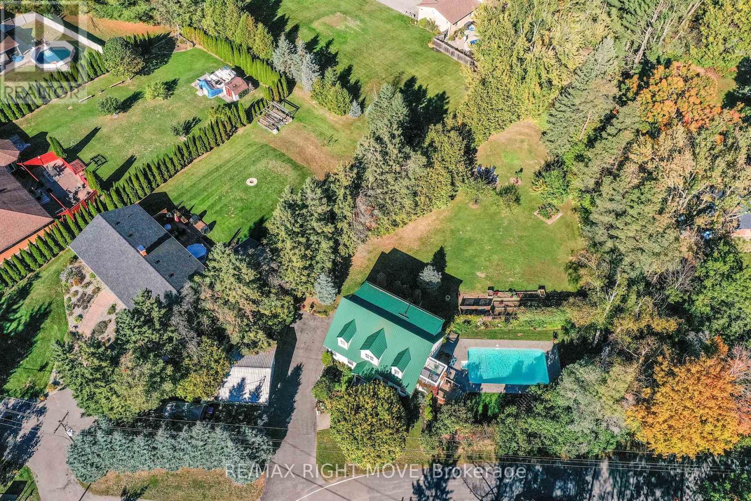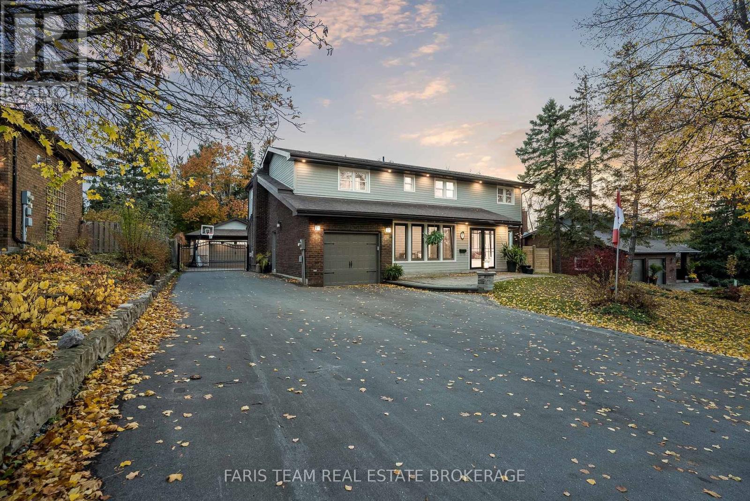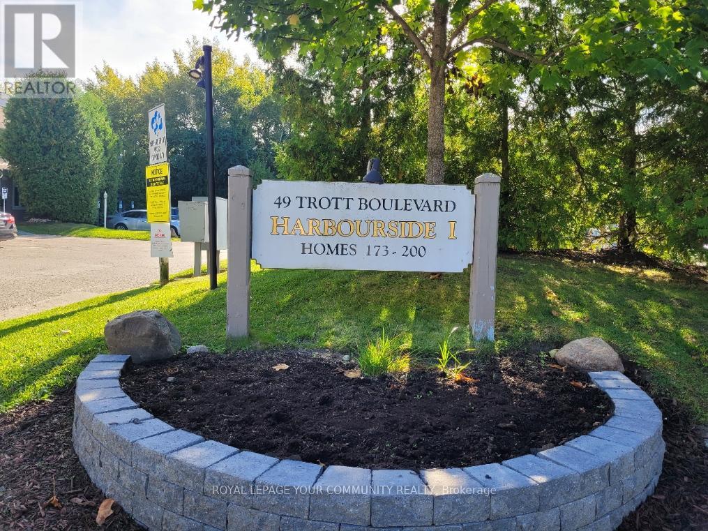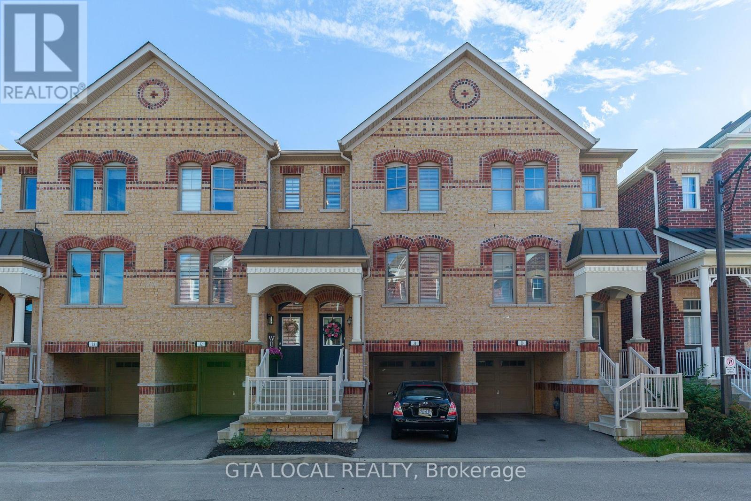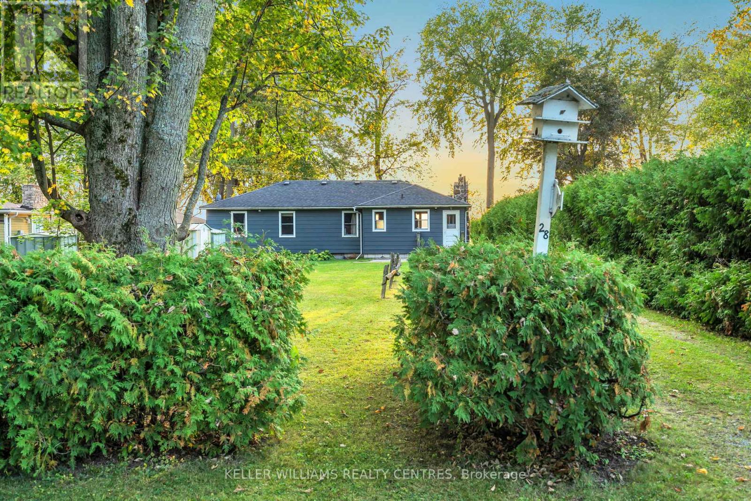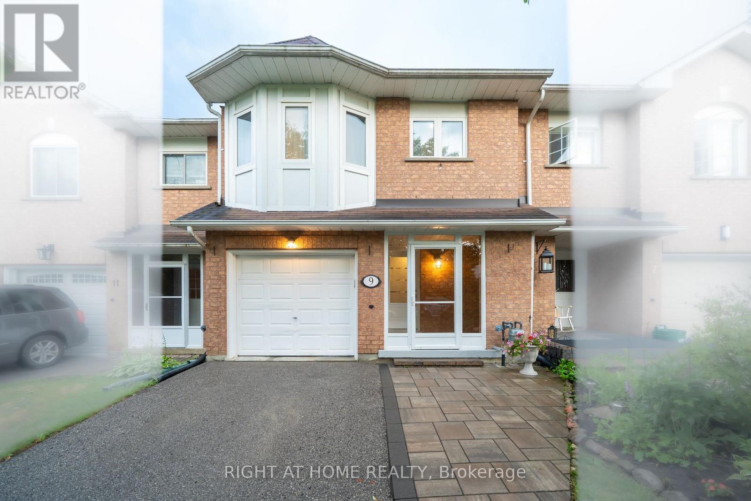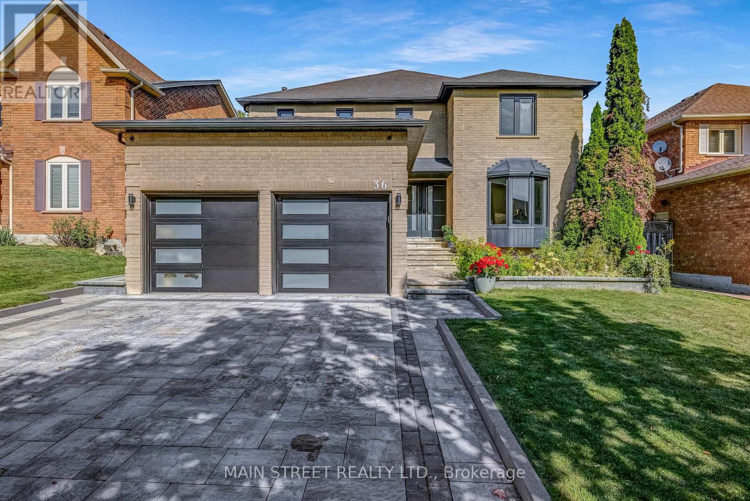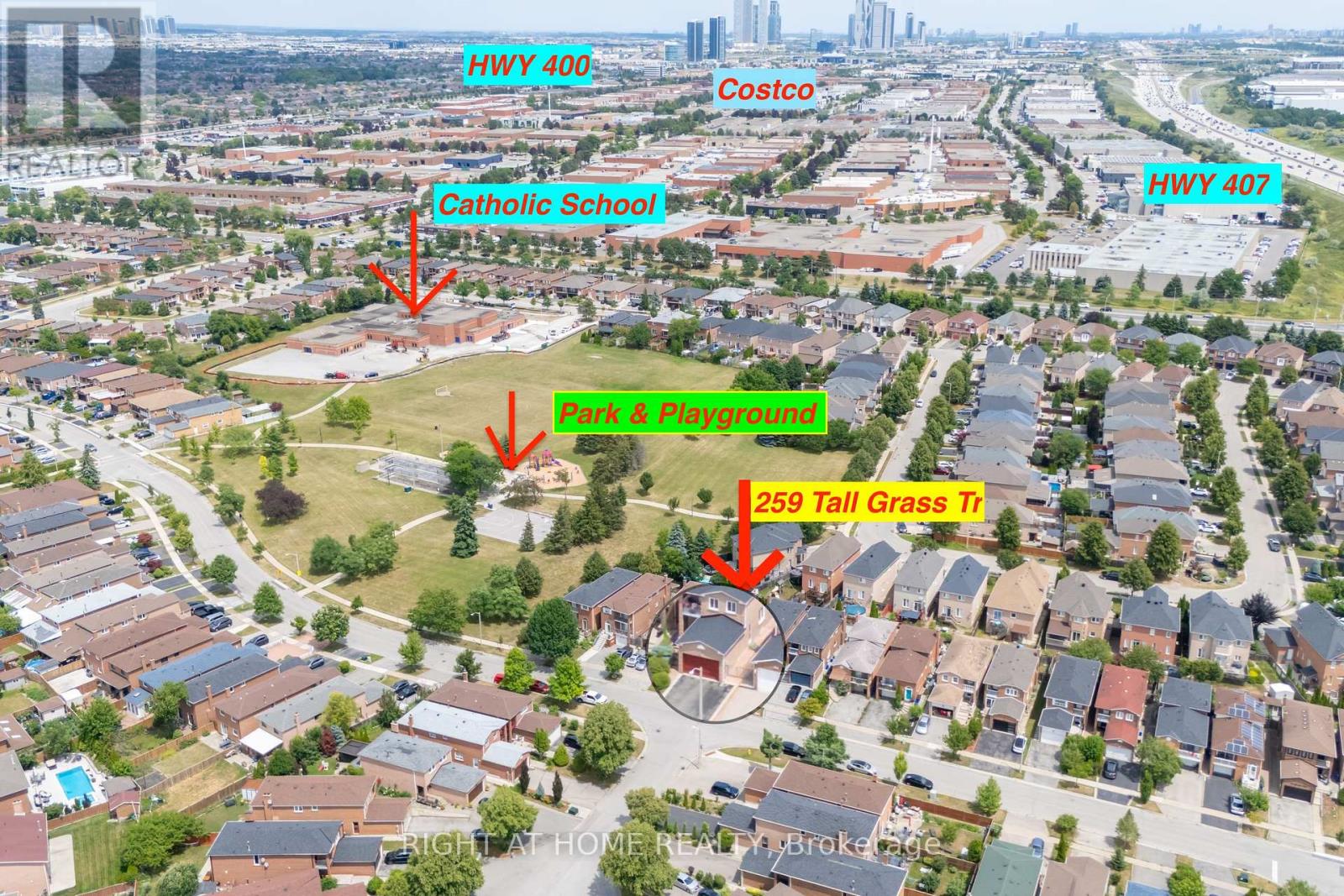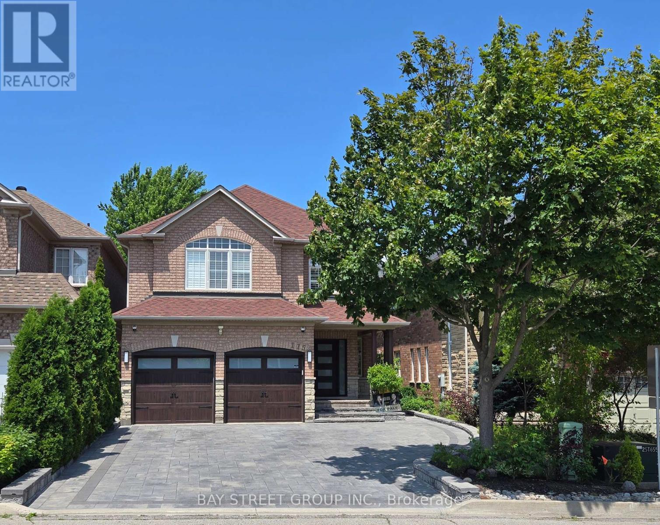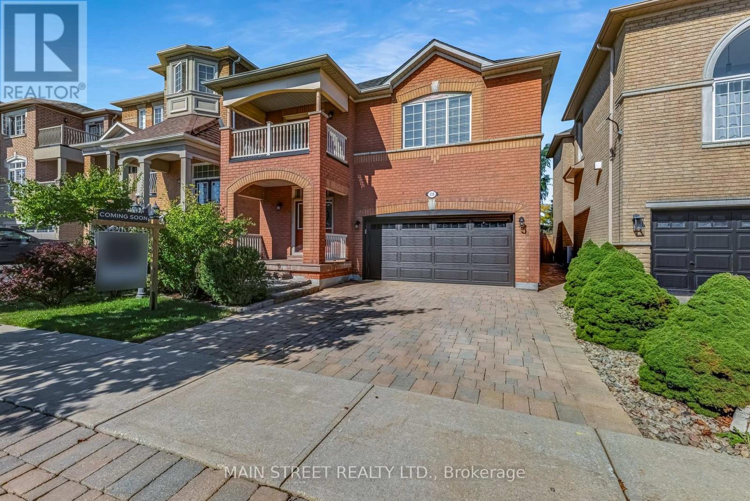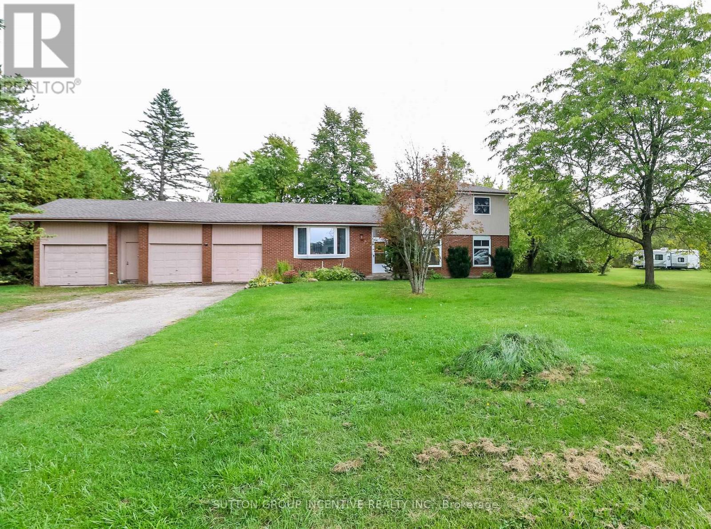4043 Digby Drive
Severn, Ontario
Welcome to your own private retreat where country living meets modern convenience. This beautifully maintained two-storey home is an entertainer's dream, featuring a backyard with a heated in-ground saltwater pool, a dedicated BBQ area for summer gatherings, and a cozy fire pit area ideal for relaxing evenings under the stars. Inside, enjoy over 2,000 square feet of bright, comfortable living space designed with family living in mind. The main floor features hardwood floors, a functional layout filled with natural light, and multiple spaces designed for everyday comfort, including a well-appointed eat-in kitchen, a formal dining room, a welcoming living room with a gas fireplace, a sunroom, a private office, and a convenient laundry room. Upstairs, you'll find three spacious bedrooms, including a lovely primary suite complete with a full ensuite bathroom and private balcony overlooking the property. The finished lower level has 9" ceilings and adds approximately *** square feet of versatile space perfect for a home gym, playroom, office, or cozy movie-night retreat, complete with a gas fireplace. Additional highlights include a double garage with a separate hydro service, a durable metal roof, a pool house, a shed, a drilled well (2011), central air, and more. Perfectly situated just outside the city, this home offers country life with easy access to schools, shopping, and amenities. This home is surrounded by mature trees, vibrant gardens, and a picture-perfect pond, creating an inviting atmosphere from the moment you arrive. Discover the perfect blend of comfort, charm, and convenience where you'll instantly feel at home. (id:61852)
RE/MAX Right Move
27 Garrett Crescent
Barrie, Ontario
Top 5 Reasons You Will Love This Home: 1) Exceptional home in the prestigious Shoreview Community, just steps from Johnson's Beach and close to Royal Victoria Regional Health Centre and in-town amenities 2) Premium upgrades throughout, including a chef's kitchen with granite countertops, gas stove, butcher block island, farmhouse sink, and a spacious walk-in pantry 3) New 26'x30' detached double-car garage (2021) with loft storage, hydro, a gas line, and EV connection, providing the perfect space for toys, cars, or a potential granny suite 4) Separate entrance leading to the basement finished with a bright and spacious two bedroom in-law suite, complete with a full kitchen and large egress windows for natural light, offering potential for extra income 5) Luxurious primary suite featuring a cathedral ceiling, ample closet space, a private ensuite, and a bonus room perfect for a gym or home office with sauna. 2,895 above grade sq.ft. plus a finished basement. (id:61852)
Faris Team Real Estate Brokerage
179 - 49 Trott Boulevard
Collingwood, Ontario
Welcome to Harbourside 1 in Collingwood. Bungalow style condo townhouse, main floor corner, with storage locker and walkout to patio. 2 bedroom, 2 bathroom, open concept kitchen, dining room and living room with gas fireplace, in-suite laundry, ceiling fans, ceramic and laminate floor. Tastefully decorated and well maintained. Primary bedroom with ensuite bathroom and walkout to patio. Separate main bathroom with shower and second bedroom. Laminate wood floor throughout. Tastefully decorated and well maintained. Steps to Living water resort, restaurants, walking trails and Whites Bay - natural water front beach. Minutes to Cranberry Golf, downtown Collingwood, Living Water Resort and Spa, The Blue Mountains resort, numerous golf courses, shops, restaurants and more. (id:61852)
Royal LePage Your Community Realty
31 - 10 Porter Avenue W
Vaughan, Ontario
This beautifully designed 3-bedroom, 4-bathroom townhome offers the perfect blend of comfort, function, and style in an unbeatable location. The spacious primary suite features a walk-in closet and a private 3-piece ensuite, creating a relaxing retreat at the end of the day. The bright eat-in kitchen is a true highlight, with a walkout to a balcony, perfect for morning coffee or evening unwinding. The open-concept living and dining area provides a warm, inviting space for gatherings and entertaining. On the ground floor, youll find a cozy family room with a powder room, direct access to the garage, and a walkout to the yard.And dont miss the hidden gem, an unfinished basement accessible from the garage, offering endless possibilities for a home office, gym, or man cave.The neighbourhood is a true extension of this homes appeal: just steps to a library, school, and community centre, and surrounded by beautiful parks. Plus, youre only a few minutes drive from the renowned McMichael Canadian Art Gallery, major highways, shopping, dining, and entertainment. (id:61852)
Gta Local Realty
RE/MAX Hallmark One Realty
28 Mcrae Beach Road S
Georgina, Ontario
Welcome to the Gray Cottage - a rare opportunity awaiting on the coveted Lake Simcoe shoreline. Offered for sale for the first time in over 60 years, this 3-season cottage is nestled on 70ft of prime Lake Simcoe shorefront, offering a peaceful retreat surrounded by towering trees and lush natural landscapes. The Gray Cottage maintains its nostalgic charm with a cozy interior that features 4 spacious bedrooms, 2 powder rooms & a separate shower room. Entertain guests with ease in the open-concept living/dining that features a large stone fireplace w/woodstove insert, large breakfast bar, & oversized windows with westerly exposure for breathtaking views of infamous Lake Simcoe sunsets. Walk to the waters edge where the rhythmic sound of waves lapping the natural shoreline is a constant companion, adding to the cottage's tranquil atmosphere. Renovate & restore the existing charm of the existing cottage or build your dream 4-season home in the exclusive McRae Beach community and enjoy the alluring tradition of Lake Simcoe's cottage culture for years to come. (id:61852)
Keller Williams Realty Centres
9 Royal Cedar Court
East Gwillimbury, Ontario
RENOVATED! 9 Royal Cedar Court A True Gem in One of the Most Desirable & Peaceful Pockets! This beautifully renovated Freehold Townhome is tucked away on a quiet, child-safe cul-de-sac, offering the perfect balance of modern luxury, comfort, and convenience. Recently fully renovated with taste and style, this home boasts brand new windows and doors, wide-plank hardwood floors, upgraded kitchen and bathrooms, elegant pot lights, and so much more! Step inside and fall in love with the open-concept layout featuring a custom-designed kitchen with quartz countertops, stylish backsplash, and newer stainless steel appliances ideal for both family meals and entertaining. A solid oak staircase and seamless hardwood floors add warmth and sophistication throughout. Upstairs, the spacious primary bedroom offers large windows, a private ensuite bathroom (a rare find in homes of this style), and excellent closet space. Two additional bedrooms are perfect for kids, guests, or a home office. The finished basement adds valuable living space great for a family room, gym, play area, or work-from-home setup. Enjoy your sun-filled, south-facing backyard, a private outdoor retreat perfect for relaxing, gardening, or hosting gatherings. Plus, theres no sidewalk, offering extra parking convenience! Amazing location with fantastic commute! Just minutes from Yonge Street, with easy access to shopping plazas, restaurants, grocery stores, banks, and only 5 minutes from Green Lane GO Station. Families will love being steps away from Good Shepherd Catholic Elementary School and close to another excellent school, scenic walking trails, parks, and playgrounds.This home has been lovingly maintained and thoughtfully upgraded move-in ready and waiting for you to enjoy. Whether your'e a first-time buyer, growing family, or savvy investor, 9 Royal Cedar Court is a property that truly checks all the boxes! (id:61852)
Right At Home Realty
36 Nelson Circle
Newmarket, Ontario
Rarely does a home this spectacular come along! Prepare to be captivated from the moment you step through the grand front entrance of this stunningly renovated executive home in Newmarkets prestigious south end! Every inch of this home has been thoughtfully designed and professionally finished with the highest quality craftsmanship and materials. Showcasing gorgeous hardwood floors, a custom staircase, designer feature walls and luxurious flat ceilings with pot lights throughout, this home is a masterclass in modern elegance. The chef-inspired kitchen is the heart of the home and is perfect for entertaining or enjoying family get-togethers. The spa-like bathrooms throughout offer a retreat from the everyday. Work from home in style with a private main-floor office or unwind in the fully finished basement featuring a spacious recreation area, 5th bedroom, and 3-piece bath ideal for guests or growing families. The show-stopping exterior is finished with trendy, maintenance-free Permatint stain, designed to never peel or fade, ensuring timeless curb appeal for years to come. No detail has been overlooked. No corner left untouched. This is not just a home its a lifestyle. Your dream home awaits! (id:61852)
Main Street Realty Ltd.
259 Tall Grass Trail
Vaughan, Ontario
Separate Entrance Finished Basement - Potential For Extra Income $$$. Many Upgrades done to this property! Welcome to this Gem on a Calm, Family-Friendly Street Well Maintained & Clean Home In Best Location With Just A Few Steps To Park & Top-Rated School! This Solid Brik Home offers 4+1 Large bedrooms and 4 bathrooms. WOW! - Upgrades: Enjoy Renovated Kitchen in 2020 Solid Wood with Soft Close Cabinets, Quartz Countertops, Stainless Steel Appliances, New Fridge November 2022, D/Washer 2020, Under Cabinet Lighting & Extra Pantry Storage! Entire Home Freshly Painted in 2025. Newer Roof Done in 2020. New Furnace 2020, A/C 2020. New Washer 2025. New Stamped Concrete Floor Front & Side Done in 2020. Bathrooms Main & Second Floor Renovated in 2016. New Backyard Deck 2020. Large Living Room, Dining Room. Cozy Family Room with beautiful views onto green & private backyard! The family room is warm and inviting, complete with a cozy fireplace for those relaxing nights in. Large sliding doors from both the family room and the breakfast area open onto a beautiful, green, and private backyard, just like paradise, lovingly maintained and filled with colourful flowers. Its a true retreat where you can relax and enjoy beautiful days outdoors. All 4 bedrooms is a Large Size! The primary bedroom includes 4 piece ensuite, his/hers closets, and a private balcony - rare feature! With a separate entrance basement apartment, this home hold great value! offers everything you need and more, also great potential for extra income or the ideal space for extended & private family living. Perfectly nestled in one of Vaughan's most desirable neighbourhoods, this home is ideally located next to a park with a playground and top-rated schools, an ideal setting for families. With easy access to HWY 407 and 400, and just minutes from Costco, movie theatres, shopping, and more, this location couldn't be better! Lots Of Potential With This Beautiful Home. (id:61852)
Right At Home Realty
115 Colesbrook Road
Richmond Hill, Ontario
Immaculate Spacious Home In Desirable Location With Luxurious Finishes, Fabulous Living/Dining With Gleaming Hardwood Floors, Family Size Kitchen With Breakfast Area, Walk-Out To Patio, Cozy Family Room With Gas Fireplace, Wrought Iron Oak Staircase, Main Floor Laundry, Direct Access To Garage From Main Floor! Spacious Primary Bedroom With a 5pc Ensuite, Spectacular Professionally Landscaped Garden And Interlock Driveway, Fully Fenced Private Backyard. Close To Schools/Yonge St/Community Centre/Tennis Courts/Soccer Field/Walking Trail/Shopping/HWY 404. Top Ranked Trillium Woods PS/Richmond Hill HS/St Theresa of Lisieux CHS School District. (id:61852)
Bay Street Group Inc.
110 Tierra Avenue
Vaughan, Ontario
Here is the one you have been waiting for! **Welcome to Your Dream Home in Vellore Village** This beautifully maintained, fully detached 3+1 bedroom home is nestled in the heart of one of Maple's most desirable, family-friendly communities. From the moment you step inside, you will be captivated by the soaring 9-foot ceilings and gleaming hardwood floors that span the main level. The spacious great room, featuring a cozy gas fireplace, is the perfect place for the family to gather and unwind. The open-concept layout flows effortlessly into the oversized dine-in kitchen, complete with vaulted ceilings and a walkout to your private backyard patio ideal for outdoor dining, entertaining or simply relaxing in your beautifully landscaped yard. Upstairs, a solid oak staircase leads to three generously sized bedrooms, including a luxurious primary retreat with a walk-in closet and a private 4-piece ensuite. Not to be forgotten is the professionally finished basement offering incredible flexibility, featuring a 4th bedroom and large entertainment area - space that can easily serve as a home office or an area for the teens or in-laws. Set on a meticulously landscaped lot, this executive home boasts a fully fenced backyard, interlocking driveway, and exceptional curb appeal! All of this is perfectly located just minutes from Highway 400, Vaughan Mills, Cortellucci Hospital and is just steps to top-rated schools, scenic parks, shopping, dining and transit right outside your door! Don't miss your chance to own this exceptional home - your keys await you! (id:61852)
Main Street Realty Ltd.
2717 Line 13 Line
Bradford West Gwillimbury, Ontario
Rare rural retreat! 1.66 acres with sidesplit backing onto spring-fed bass pond. Quiet treed property tucked away from the hustle and bustle with triple garage for parking & storage. Updated kitchen w quartz counters and loads of cupboards, brand new LVP flooring freshly laid throughout Aug/25. Baths reno'd 2021/2025. This solidly built home has 3 bedrooms up and space for more on 3rd level with W/O to yard. Sauna on 4th level. There are four varieties of apple trees and lot is large enough for gardens, walking paths, wildlife watching in quiet privacy. This rural settig offers limited traffic, an ideal place to relax and enjoy nature, yet close to amenities. Upcoming Bradford bypass will be 5 minutes away and link 400 to 404. There is a 400 access in under 5 minutes, 10 minutes into Bradford, 20 minutes to Barrie. Public elementory school at Line 12 & Yonge. Furnace may be converted to propane. (id:61852)
Sutton Group Incentive Realty Inc.
202 - 415 Sea Ray Avenue
Innisfil, Ontario
Beautiful & Very Cozy South-Facing One-Bedroom Unit with Large Balcony & Resort-Style Living! Comes with 1 Parking and Locker, 525 SQFT Floor Plan + 90 SQFT Open Balcony/Patio with Southern Exposure! You will enjoy Private Outdoor Courtyard Pool and Hot Tub, With A Doggy Spa Room For Your Furry Family Members. This unit is a areal Gem boasting a spacious open-concept layout with soaring 9-ft ceilings, this modern suite features a stylish kitchen with sleek finishes, perfect for both entertaining and everyday living. Floor-to-ceiling south-facing windows flood the space with natural light all day long.The generously sized bedroom offers exceptional comfort and versatility. Step outside to one of the largest balconies in the building ideal for relaxing, hosting, or soaking up stunning views. Enjoy access to world-class, resort-style amenities - North America's Largest man made marina, Private Restaurants - Beach Club andLake Club, with modern fitness centre and recreational activity areas plus A Marina Pool and Beach Club Pool. (id:61852)
Right At Home Realty
