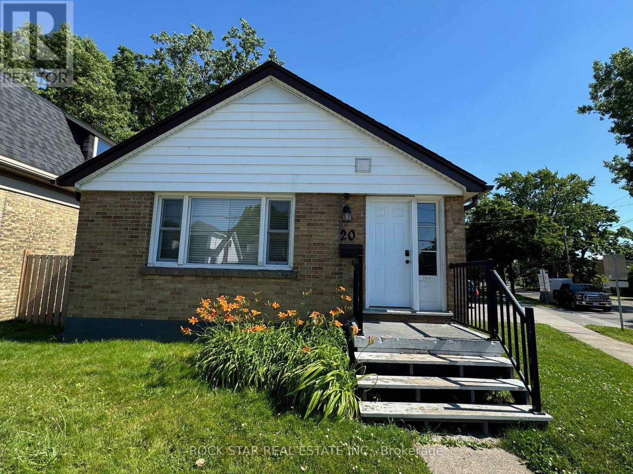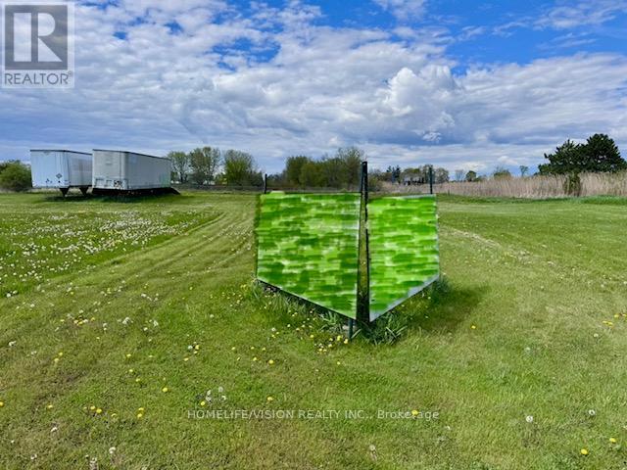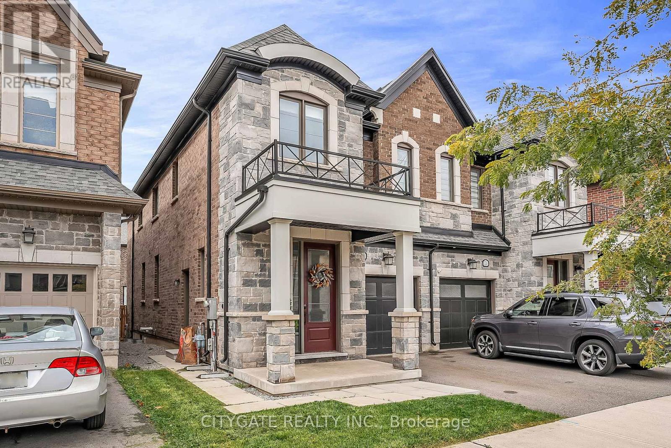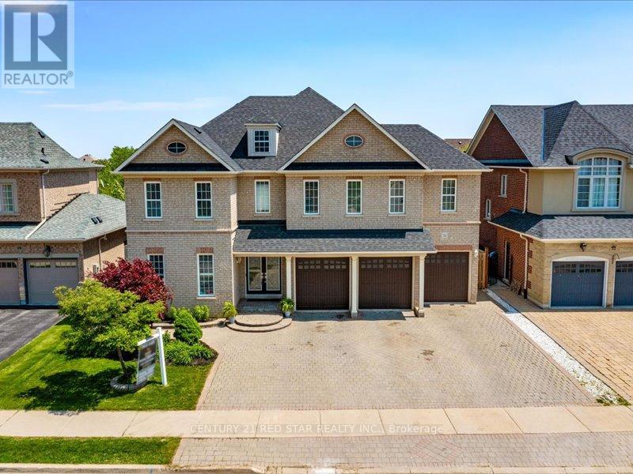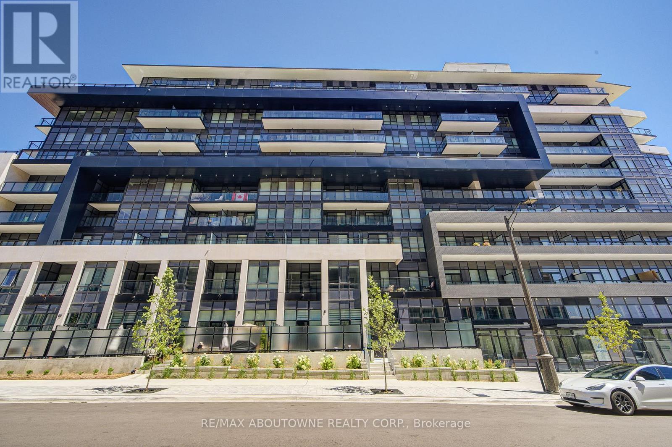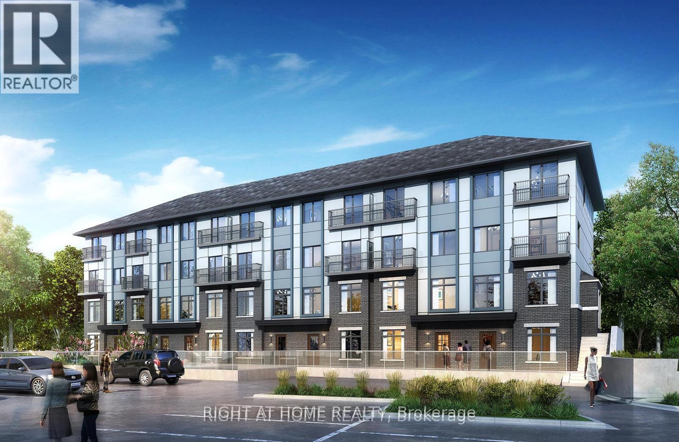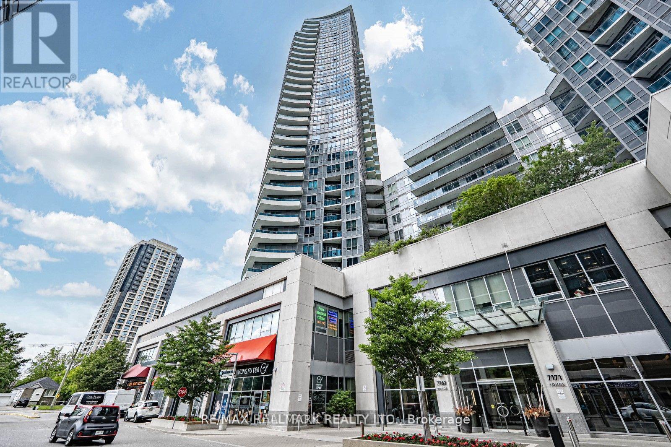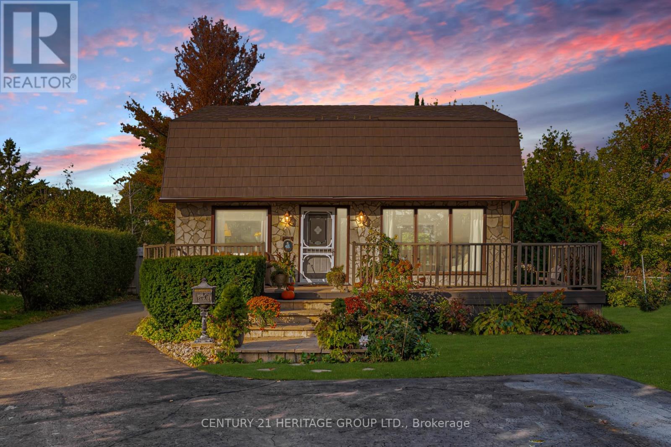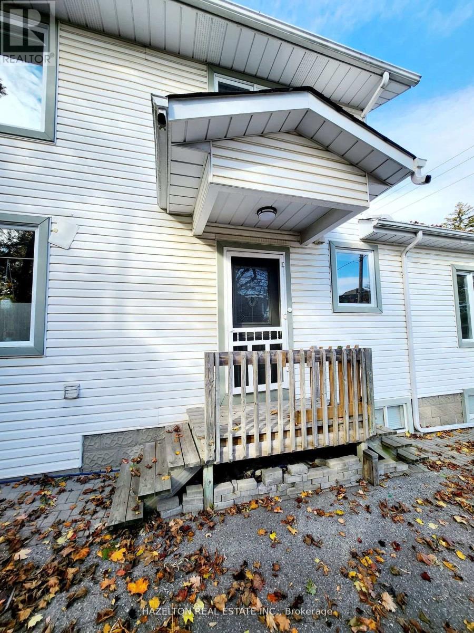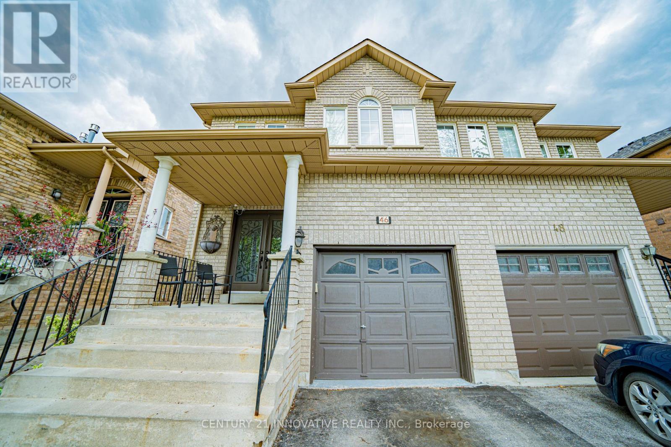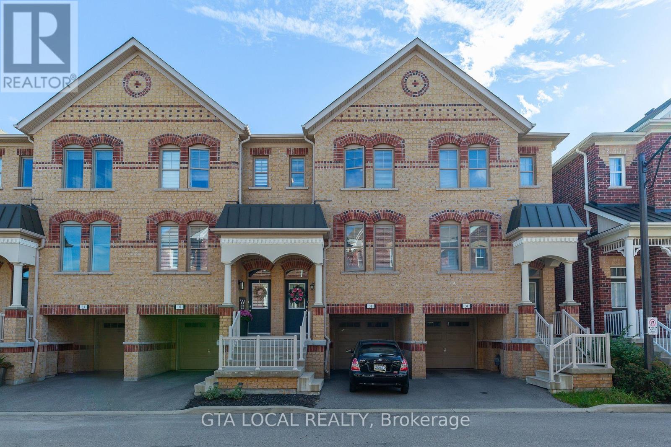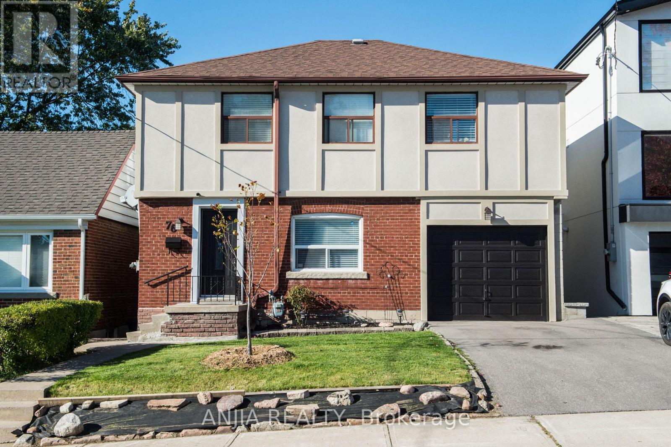20 Oxford Street W
London North, Ontario
RARE turnkey, licensed investment.This beautiful 5 bedroom, 3 bathroom home offers a bright, open concept layout with living, dining and kitchen areas. All major updates were completed in 2019 when the property was gutted and rebuilt with new windows, roof shingles, furnace, a/c, plumbing, electrical, insulation, etc. Completed with permits and approved by the City of London. Prime location in North West London, with easy access to all amenities. Public transit: direct routes into Western University,and Fanshawe College, shopping, parks, and trails. Great zoning allows for many uses. No rental items, everything is owned. Fully tenanted with rent of $54,000/year plus utilities. Property is professionally managed with leases in place until April 30, 2026. Photos were taken just prior to tenants moving in. (id:61852)
Rock Star Real Estate Inc.
408 Croft Street E
Port Hope, Ontario
An outstanding development and investment opportunity in the heart of Port Hopes growing Business Park. Welcome to 408 Croft Street East, a strategically located EMP2-zoned vacant industrial lot offering a rare blend of accessibility, exposure, and flexibility. Spanning approximately 0.75 acres, this parcel provides ample room for a wide range of commercial or light industrial uses. The EMP2 zoning allows for numerous permitted applications, including warehousing, manufacturing, retail, professional offices, and mixed-use developments, ideal for businesses looking to establish or expand in one of Northumberland Countys most progressive business districts. Situated just minutes from Highway 401, this site offers exceptional transportation access for commuting, shipping, and customer traffic, while being only a six-minute drive from downtown Port Hope. The propertys convenient location ensures close proximity to local amenities, industrial suppliers, and commercial services, making it a practical and strategic choice for future development. The surrounding area features a peaceful, meadow-like setting, offering a unique balance between natural surroundings and business functionality. This setting provides excellent potential to design a workspace or commercial site that harmonizes with Port Hopes scenic landscape while maintaining strong business visibility and access. Positioned within an established and expanding employment corridor, this property represents a prime opportunity for investors, developers, or owner-users seeking to capitalize on the areas continued growth. Property is being sold As-Is, Where-Is, with no representations or warranties by the Seller or Brokerage. Buyers are encouraged to conduct their own due diligence, including a review of the Municipality of Port Hopes comprehensive list of permitted uses under EMP2 zoning. (id:61852)
Homelife/vision Realty Inc.
1328 Hamman Way
Milton, Ontario
Welcome to 1328 Hamman Way, a stunning, well-maintained, upgraded 4+1 semi-detached home in Milton's sought-after Ford Community. This home blends modern elegance with functional family living, enhanced by hardwood flooring throughout. The bright, open-concept main floor features 9 ft smooth ceilings, an oak staircase adorned with iron pickets, and designer lighting. The gourmet upgraded sun-filled eat-in kitchen features a large, waterfall center island, quartz countertops, a sleek breakfast bar, top-of-the-line stainless steel appliances, a backsplash, and custom cabinetry that walk out to a private landscaped backyard with a deck, and a gas line for BBQs. Upstairs, the primary suite features a spa-like ensuite (glass shower and soaker tub), a walk-in closet, and a customized organizer. Complemented by three additional bedrooms with customized closets and the convenient 2nd floor laundry room, makes everyday life that much easier. Bonus features include: a separate side entrance, finished basement with above-grade windows, new pot lights, lots of storage, and direct garage access, adding to everyday ease. All this in a desirable family-friendly location, close to top-rated schools, parks, trails, hospital, shopping, and major highways. (id:61852)
Citygate Realty Inc.
31 Eiffel Boulevard
Brampton, Ontario
No Games, Just Bring An Offer And This Home In The Prestigious Vales Of Castlemore (Chateau Side). Original Owners! This Home Boast Almost 5300Sqft Of Living Space! This Home Features 5 Large Bedrooms All With Access To A Washroom PLUS Large Closets Plus An Oversized In-Between Loft Or Office With High Ceiling (Can Be Used As A 6th Bedroom, Office, Or 2nd Family Room), Large Separate Living, Dining & Family Room With Fireplace. A Oversized Kitchen & Breakfast Area With Granite Counters & A Mirror Backsplash That Walks Out To Your Interlocked Patio In The Backyard. A Newly Finished Basement With Builder Side Entrance, A Full Kitchen (Counters Have Been Installed & Fridge On Order), 3 Rooms, A Massive Rec Room & 2nd Laundry Room. Smart Door Bell & Lock, 3 Car Garage With An Interlocked 4 Car Driveway With Path That Leads To Your Backyard. New Roof, Hot Water Tank, Freshly Painted, Pot Lights, High Ceilings & So Much More. Close To Schools, Shopping, Trails, 407 Or 410 (id:61852)
Century 21 Red Star Realty Inc.
234 - 395 Dundas Street W
Oakville, Ontario
Welcome to this Stunning Corner Unit in North Oakville!Experience luxury living in this spacious 2-bedroom + den, 2-bathroom condo, ideally situated in a prestigious, family-friendly neighbourhood surrounded by lush ravine views. One of the largest suites in the building, this bright and airy home is beautifully appointed with high-end upgrades throughout.Step inside to discover a sun-filled open-concept layout featuring pot lights, floor-to-ceiling cabinetry, quartz countertops, and an island with a breakfast bar perfect for entertaining or enjoying peaceful mornings at home.Enjoy a lifestyle that extends beyond your suite. Residents have access to resort-inspired amenities including a 24-hour concierge, modern fitness centre, rooftop terrace with BBQs and panoramic views, and even a pet spa for your furry companion. Additional conveniences include secure bike storage, visitor parking, and meticulously maintained common areas that feel more like a boutique hotel than a condominium.Located just steps from Fortinos, Starbucks, top-rated restaurants, community centres, and nature trails like 16 Mile Creek, this home offers the perfect balance of urban convenience and natural beauty. Quick access to Highways 403 and 407 makes commuting effortless.Whether your are a young professional, first-time buyer, or looking to downsize in style, this turn-key residence delivers the perfect blend of luxury, comfort, and vibrant Oakville living. (id:61852)
RE/MAX Aboutowne Realty Corp.
17 - 6 Bicknell Avenue
Toronto, Ontario
Ground Floor Suite One Bedroom Condo Townhome. Well Planned Spacious Floor Plan with Soaring 9Ft Ceilings. Freshly Painted , Sun Filled, Upgraded Kitchen Cabinets With Granite Counters And Stone Backsplash, Under-Mount Sink & Full Size Stainless Steel Appliances. Energy Saving Samsung Washer/Dryer. Steps To Transit & 401, 400. York Recreation Center, Schools, Parks, Restaurants & Shopping. Mid Town Location Great for Access to Everywhere. Laminate Flooring In Living/Dining Room & Kitchen. Window Coverings Front Loading Washer/Dryer. Excellent Value Here ! Live or Invest (id:61852)
Right At Home Realty
Ph301 - 7171 Yonge Street
Markham, Ontario
Welcome To The Lovely World On Yonge, The World Of Convenient Living Right Where Toronto Meets York! Hotel Style Amenities, Guest Suites, 2 Party Rooms, 2 Exercise Rooms, Golf Stimulation, Billiard Room, Library, Meeting Room, Underground Access To Shops, Professional Offices, Legal And Dr.Offices, Health And Beauty Centres, Major Banks, Restaurants and Boutiques.This Lovely Three Bedroom Penthouse Unit With Clear Panoramic Views of North West, Beautiful Wrap Around Balcony, And Over 1210 Sqft Of Practical Layout Is Rarely Lived In And Wonderfully Cared For. Lots of upgrades throughout Including a massive Centre Island, Granite Counter Tops, extended cabinetry, Window Coverings, and Light Fixtures. (id:61852)
RE/MAX Hallmark Realty Ltd.
146 Sand Road
East Gwillimbury, Ontario
Welcome to this picture-perfect family home tucked near the Holland River where country charm meets everyday convenience! Set on a generous lot with a spacious yard ideal for kids, pets, gardeners and outdoor fun, this property offers the perfect blend of comfort and community. Spend sunny afternoons by the sparkling in-ground pool or enjoy peaceful strolls along nearby parks and trails. Inside, you'll find a freshly painted interior with laminate flooring, an updated kitchen, and bright, cheerful spaces that make you feel right at home. Surrounded by beautiful perennial gardens and just minutes from schools, shopping, and all amenities, this home offers the best of both worlds peaceful rural living with all the conveniences close by. Upgrades include Kitchen counters and flooring, Powder Room, Main Bathroom, Engineer Hardwood Flooring, Windows 2015 (except Picture Window) (id:61852)
Century 21 Heritage Group Ltd.
2 - 16 Park Drive
Whitchurch-Stouffville, Ontario
Beautifully Renovated Unit Inside This Quiet, Friendly Triplex. Large Rooms, With Lots Of Extra Space Conveniently Located Within Walking Distance To Coffee Shops And Local Amenities And Close To The Go Station. Shared 1/3 Utility Extra plus water softener $10/mth. (id:61852)
Hazelton Real Estate Inc.
Upper - 46 Laura Sabrina Drive
Vaughan, Ontario
Available starting November 1st. Basement NOT Included. Luxury & Class! An Absolute Stunner & Master Piece.4 Bdrm Open Concept Semi-Detached Home In The Sought After Community Of Sonoma Heights,Located In The Heart Of Vaughan Near Islington/Rutherford.Gorgeous & Functional Open Concept Floorplan, Boasting Of Tons Of Upgrades Including Crown Moulding&Smooth Ceilings On Main Floor.Upgraded Gleaming Hardwood Thruout. Pot Lights Thru Out The Home.Bright&Spacious.Large Gourmet Kitchen That Will Take Your Breath Away.Tons Of Kitchen Cabinet Space+Extra Oversized Pantry Cupboards. Quartz countertops & Backsplash.Great For Hosting!Oversized Windows Thruout. Be Mesmerized W/ The Natural Sunlight That Enters The Home.Spacious Bdrms, Fully Updated Master Bathroom Ensuite W/Porcelain Tiles,Tub&Standup Shower.This Ones A Show Stopper. See It For Yourself (id:61852)
Century 21 Innovative Realty Inc.
31 - 10 Porter Avenue W
Vaughan, Ontario
This beautifully designed 3-bedroom, 4-bathroom townhome offers the perfect blend of comfort, function, and style in an unbeatable location. The spacious primary suite features a walk-in closet and a private 3-piece ensuite, creating a relaxing retreat at the end of the day. The bright eat-in kitchen is a true highlight, with a walkout to a balcony, perfect for morning coffee or evening unwinding. The open-concept living and dining area provides a warm, inviting space for gatherings and entertaining. On the ground floor, youll find a cozy family room with a powder room, direct access to the garage, and a walkout to the yard.And dont miss the hidden gem, an unfinished basement accessible from the garage, offering endless possibilities for a home office, gym, or man cave.The neighbourhood is a true extension of this homes appeal: just steps to a library, school, and community centre, and surrounded by beautiful parks. Plus, youre only a few minutes drive from the renowned McMichael Canadian Art Gallery, major highways, shopping, dining, and entertainment. (id:61852)
Gta Local Realty
RE/MAX One Realty
76 Adair Road
Toronto, Ontario
Welcome to this beautifully maintained 4-bedroom family home, perfectly situated in a quiet and desirable East York neighborhood. This sun-filled residence features elegant hardwood flooring throughout the main and second floors, complemented by large windows that bring in abundant natural light. The functional layout includes a bright living and dining area with a walk-out to a large deck overlooking a lovely backyard, ideal for outdoor entertaining or gardening. The Finished walk-out basement offers an additional bedroom and a generous recreation area, providing ample space for family living or guest accommodation. Steps to public transit, school, park, restaurants, banks. (id:61852)
Anjia Realty
