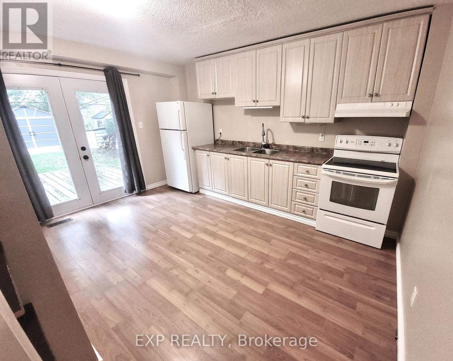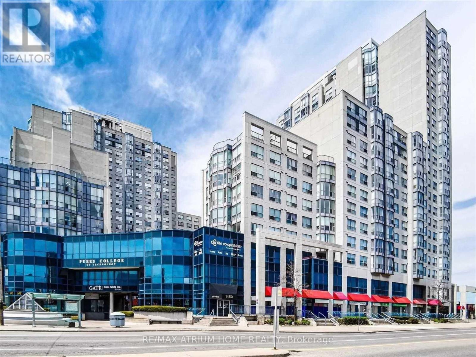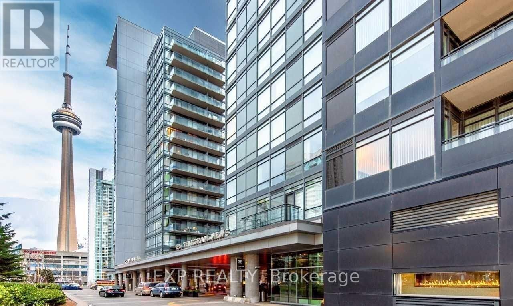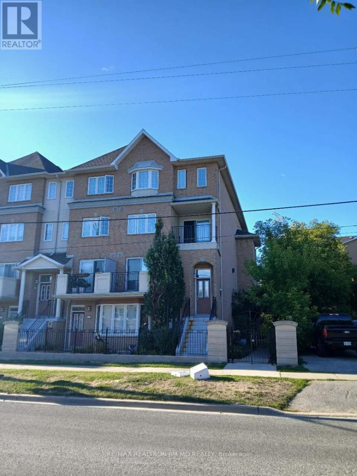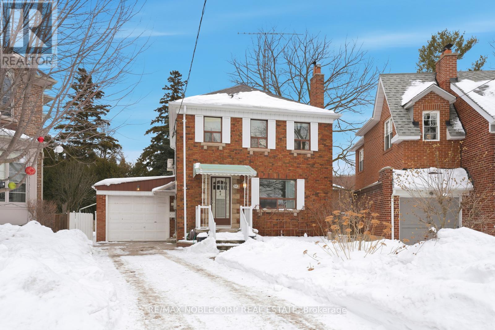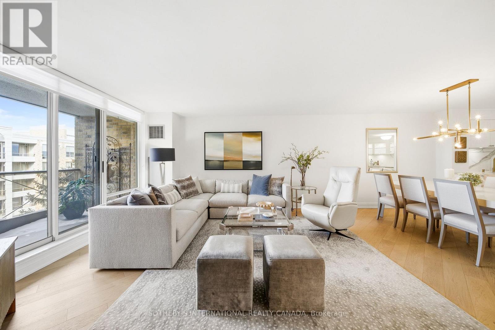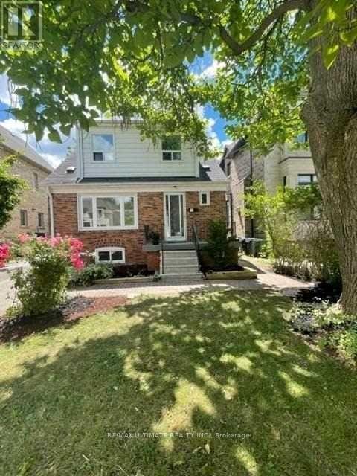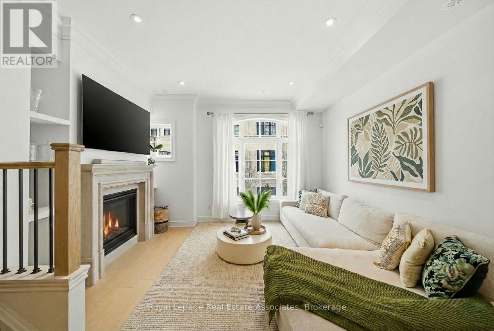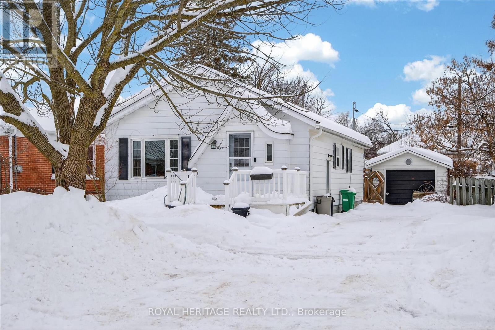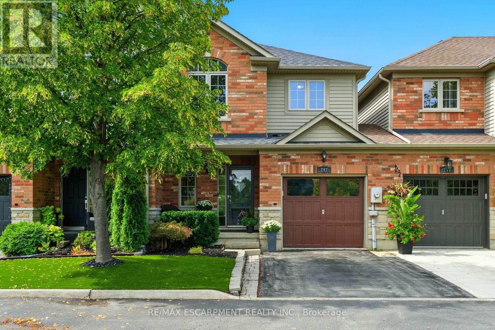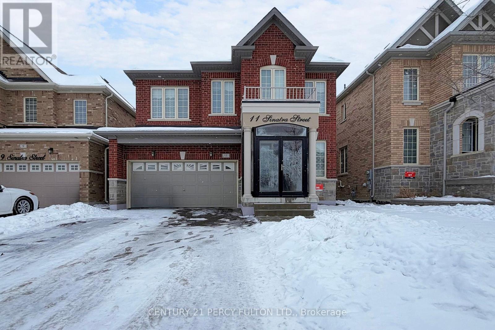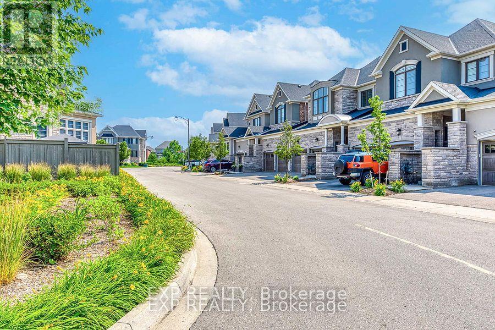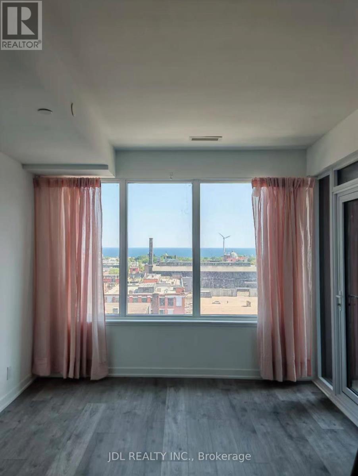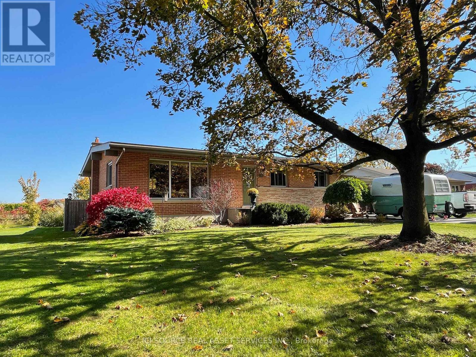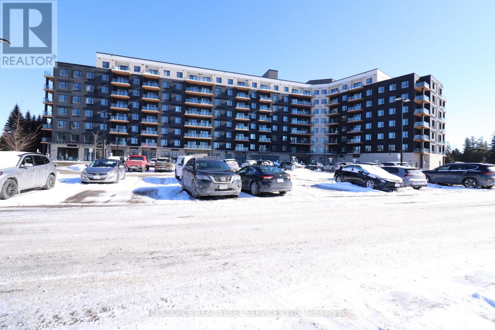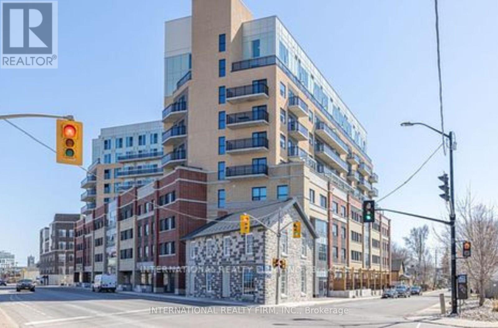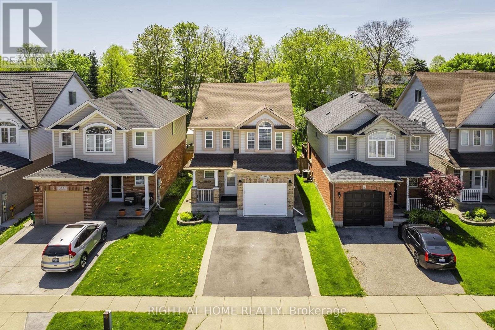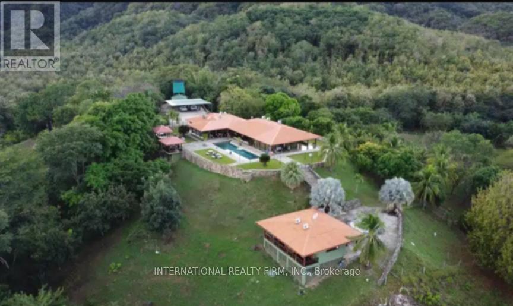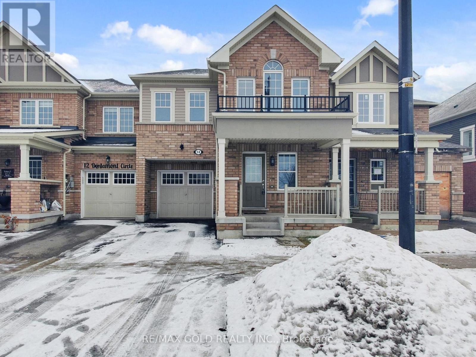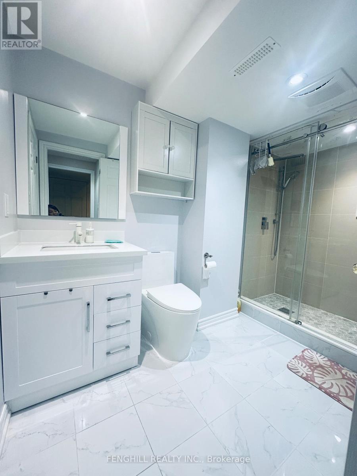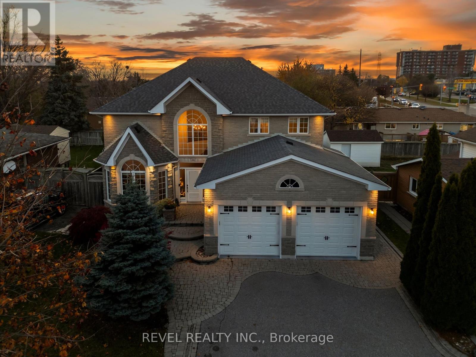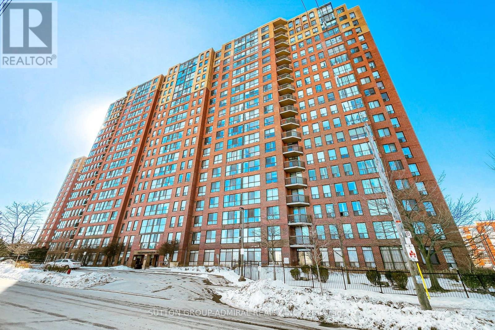B - 350 Tampa Drive
Georgina, Ontario
Discover This Spacious Legal Basement Apartment Located At 350 Tampa Drive In The Desirable Community Of Keswick South. Ideally Situated Near Lake Simcoe, This 750 Sqft (Approx) Unit Offers The Perfect Blend Of Comfort, Safety, And Convenience. Enter Directly Through The Double Garden Doors Into A Bright, Updated Kitchen Which Serves As The Main Entry Point For The Unit. This Functional Culinary Space Is Equipped With White Appliances, Ample Counterspace, And Pantry For Convenient Storage. The Walk-Out Access Leads Directly To A Deck And Yard, With Private Access Via The East Side Gate. Flowing From The Kitchen Is A Spacious Living Room With A Window, Offering A Comfortable Space To Relax. The Unit Features Two Good-Sized Bedrooms With Closet Space, Windows, And Extra Storage, Perfect For Rest And Privacy. A Modern 4-Piece Bathroom Completes The Floor Plan, Featuring A Large Vanity And Tiled Tub And Shower Combination. Enjoy Additional Crawl Space Storage With A Concrete Pad. Located In A Family-Friendly Neighbourhood, You Are Just Minutes From Top-Rated Schools Including Prince Of Peace And Our Lady Of The Lake. You Are Also Conveniently Located Near Local Amenities Such As FreshCo, Walmart Supercentre, And Gyms On The Queensway South. Enjoy Weekends At Nearby Young's Harbour Park Or Adeline Park By The Water. Ideally Situated For Commuters, This Home Offers Close Proximity To Highway 404, Making Travel Simple And Efficient. You Will Also Appreciate The Convenience Of Dedicated Parking For Two Cars On The Private Driveway. Don't Miss This Fantastic Opportunity To Lease A Beautifully Maintained Legal Apartment In Georgina. Tenant To Pay 40% Of Utilities. (id:61852)
Lpt Realty
1106 - 1470 Midland Avenue
Toronto, Ontario
Spacious 1+1 Bedroom. Solarium Can Be Used a Second Bedroom. Laminate Flooring Thru-Out, Well Maintained And Move In Condition. Amenities: Indoor Pool,24 Hours Concierge,Gym, Pool Mins Walk To Rt Station, Grocery Store, Bank, Restaurant And More. Walking Distance To Lawrence East Station. Close To TTC, Highway 401,Hospital. (id:61852)
RE/MAX Atrium Home Realty
612 - 25 Telegram Mews
Toronto, Ontario
Welcome home to this 1+1 bedroom unit at Montage, floor-to-ceiling windows frame, breathtaking, sun-drenched views. This rare layout offers a bright, open atmosphere complemented by a full suite of premium amenities, including an indoor pool, hot tub, fully equipped gym, and a rooftop deck with a BBQ area for effortless entertaining. Located in the heart of the city, you are steps away from Toronto's premier destinations like The Well, Waterworks Food Hall, and the Financial District, with the Rogers Centre and Harbourfront just a short stroll away. Convenience is built-in with a Sobeys on the ground floor, 24-hour concierge service, and the TTC right at your doorstep, offering seamless access to the Gardiner and DVP. It's the perfect blend of luxury, style, and urban connectivity. Unit will be freshly repainted before occupancy. (id:61852)
Exp Realty
Master Bedroom - 312 Grandview Way
Toronto, Ontario
Prime Location In North York Centre! Southeast of Yonge/Finch, Just North Of Church Ave. All Utilities & Internet Inclusive, 650Sqft Furnished Generous Sized master bedrooms with exclusive 4-piece bathroom, occupying the entire level. Mckee J.S. & Earl Haig School district. Steps to Mckee J.S. & Earl Haig School. 24 Hr Gatehouse Security. Steps to 24/7 Metro superstore, Mitchell Field Community Centre (Swimming Pool &Indoor Skating Rink). Close to all amenities, easy access to Hwy 401 & 404, Steps to TTC/Subway, Easy Commute to Downtown Toronto. (id:61852)
RE/MAX Realtron Jim Mo Realty
51 Glenavy Avenue
Toronto, Ontario
An exceptional opportunity to secure a property on Glenavy Avenue, a quiet, tree-lined cul-de-sac just off Broadway in one of Toronto's most established and sought-after neighbourhoods! With a pie-shaped lot and proudly owned by the same family for over 50 years, this home has been meticulously maintained! This property is being offered primarily for its land value, making it an extraordinary opportunity for end-users/families or builders/investors, seeking value, location, and future potential. The existing residence is loaded with charm and sophistication and is being sold as-is, presenting a blank canvas for a rebuild or renovation or simply live as is and enjoy the heritage feel. The street is characterized by a mix of well-maintained homes and newer custom builds, highlighting the long-term value and redevelopment appeal of the area. Ideally located right at Bayview and Eglinton in upper Leaside/Mount Pleasant East, close to parks, top-rated schools, transit, Sunnybrook Hospital and everyday amenities. This property offers both lifestyle convenience and strong future upside. A rare chance to build in a desirable Toronto neighbourhood where custom homes continue to transform the streetscape. Bring your vision and unlock the full potential of this prime property. (id:61852)
RE/MAX Noblecorp Real Estate
517 - 215 The Donway W
Toronto, Ontario
A true masterpiece, this beautifully renovated residence has been completely reimagined from the inside out, revealing a sophisticated luxury design, impeccable craftsmanship & premium finishes. Barely lived in since completion & showcases a level of detail rarely seen in condo design. A grand entry invites you inside where you'll find hardwood flooring, designer fixtures, & extensive custom millwork. The kitchen is a true showpiece with it's newly opened layout, custom cabinetry w/brass hardware, AERIN Lauder lighting, Fisher & Paykel appliances paired w/quartzite countertops, backsplash & waterfall edge. The living rooms stunning fluted feature wall has a cozy Napoleon fireplace & Kelly Wearstler wall sconces. A sliding door leads to a private balcony overlooking the gardens & the calming sound of the waterfall below. A dedicated laundry room offers both form & function, designed w/stylish tiles & custom cabinetry w/sink. The primary retreat is highlighted by Thibaut wallpaper, w/i closet & luxurious 3pc ensuite. The oversized ensuite features striking marble flooring w/mother-of-pearl inlay, white oak cabinetry, stone countertops, rain shower & exquisite crystal lighting. The spacious 2nd bedroom includes a custom b/i wardrobe & serene views of the courtyard. The 2nd bath is equally refined, featuring the calming tones of aquatic blue Missoni Home wallpaper, Julie Neill wall sconces, custom vanity w/stone countertop, Matthew Studio crystal pulls & Perrin & Rowe brass plumbing fixtures. Located in the prestigious Tapestry, a well-managed boutique residence just steps from the Shops at Don Mills. Residents can take full advantage of an exceptional range of amenities. With an all-inclusive maintenance fees, you can embrace a truly hassle-free lifestyle. A turnkey offering, ideally suited for discerning buyers seeking a downsizing opportunity without compromise, delivering the comfort & confidence of a full-scale renovation w/nothing left to do but move in & enjoy. (id:61852)
Sotheby's International Realty Canada
117 Patricia Avenue
Toronto, Ontario
Welcome to 117 Patricia Ave! A sun-filled, freshly painted and professionally cleaned, move-in-ready home steps to Yonge St. The open-concept main floor features updated vinyl flooring, pot lights, stainless steel appliances, and large windows that flood the space with natural light. The kitchen walks out to a deck and spacious backyard, ideal for barbecuing, entertaining or family time. Upstairs offers three generously sized bedrooms with large closets and a full bathroom, plus a convenient powder room on the main level. Private driveway parking for up to three cars. Steps to Finch Subway Station, North York Community Centre, schools, parks, shopping, restaurants, and the vibrant Yonge Street corridor. A fantastic opportunity in a highly convenient North York location. (id:61852)
RE/MAX Ultimate Realty Inc.
56 - 30 Lunar Crescent
Mississauga, Ontario
A refined luxury townhome by Dunpar Homes, nestled in the heart of vibrant Streetsville. This thoughtfully upgraded 3-bedroom, 2-bathroom residence delivers premium finishes, thoughtful design, and exceptional indoor-outdoor living in a prime, walkable location. The interior is bright and open, featuring soaring 9.5-foot ceilings and numerous skylights that flood the home with natural light. Wide plank hardwood flooring, smooth ceilings, LED pot lights, and solid oak stairs with iron pickets create an elegant and cohesive feel throughout. A natural gas fireplace with an upgraded Regency-style mantel and custom built-in shelving anchors the main living space, adding both warmth and functional design. The custom two-toned kitchen is a chef's delight, finished with quartz counters, a waterfall island, crown mouldings, premium stainless-steel appliances, and elevated cabinetry details. Bathrooms feature luxurious marble counters. Additional upgrades include a central steam humidifier and an electric vehicle charger rough-in. The primary suite functions as a private retreat, complete with crown moulding, a walkout to a private balcony, and an oversized walk-in closet with a fully integrated custom organization system. Outside, an expansive south-facing rooftop terrace offers a gas BBQ line, water hookup, and a pergola-ideal for effortless, sun-filled entertaining. Enjoy an unparalleled level of convenience. The home is steps to GO transit, dining, trails, parks, top-rated schools, a recreation centre, and charming village shops, all with quick access to major highways. Set within an exclusive, family-friendly community known for its timeless architecture and modern design, this townhome offers the perfect blend of luxury, convenience, and low-maintenance living. Extensively upgraded, generously sized, and offering exceptional value, this turnkey home delivers luxury without compromise. (id:61852)
Royal LePage Real Estate Associates
651 Montrose Street
Peterborough, Ontario
Welcome to this beautifully renovated two-bedroom home in the highly desirable south end of Peterborough. Perfect for first time buyers or those looking to downsize, this charming property offers comfort, style and convenience. Inside the home has been fully updated throughout, including a modern kitchen, refreshed bathroom, new flooring, and some appliances. The furnace has been replaced in 2023. The single car garage adds extra convenience, the home is vacant and move in ready, just bring your furniture and start enjoying your new space. Situated on a quiet street in a great neighbourhood, you'll enjoy easy access to shopping, schools and scenic park on the river, ideal for outdoor enjoyment. Private backyard. Please note some photos in this listing have been virtually staged. (id:61852)
Royal Heritage Realty Ltd.
247 Fall Fair Way
Hamilton, Ontario
Looking for move-in ready, backyard access through the garage and an extra deep backyard backing onto a school? 247 Fall Fair Way is everything you're looking for and more! This gorgeous semi-detached townhome has only one shared wall and offers a spacious open-concept carpet-free main floor, complete with hardwood floors and updated lighting throughout. The brightly-lit living room opens to a spacious kitchen featuring stainless steel appliances, island with storage and breakfast bar, and loads of cabinet space. A two-piece bathroom, man door to the garage and large entryway closet complete the main floor. Travel upstairs to find a huge master suite with walk-in closet and four-piece ensuite with soaker tub and walk-in shower. Two more generous bedrooms, a four-piece bathroom and a massive linen closet complete the top floor. The basement is finished with electrical, drywall and lighting, and is only awaiting your choice of flooring to complete! The extra-deep backyard is fully fenced and finished with a patio for seating and plenty of green space, as well as a large shed. Convenient access to the garage ensures you'll never have to cart your backyard tools through the house! Recent updates include roof (2021), furnace/AC/hot water tank (2025), washer/dryer (2023/24). Located steps away from Fairgrounds Park and within walking distance to schools, gyms, grocery, and loads of amenities, this beautiful townhouse will be the perfect buy for first-time buyers, downsizers, or investors. Don't wait on this one!! (id:61852)
RE/MAX Escarpment Realty Inc.
11 Sinatra Street
Brampton, Ontario
This home offers unmatched convenience with easy access to Hwy 410, Located Near to Park, Schools, Local Amenities Walmart, Major banks etc. This move-in-ready Detached is a rare opportunity in a highly sought-after community, *Built by Countrywide in Mayfield Village*5yrs new, balance of Tarion Warranty*2434sft Detached 4-bedroom double garage home with $100000+ Upgrades+Brandnew professionaly finished 3br basement with Sep entrance & electrical certificate, great for multi generations family or Rental Income, freshly paint, pot lights. Open Concept Living & Dining, Double Door Entry with storm enclosure& No Sidewalk, Insulated garage with stucco* all concrete covered professionally by stucco, 4 car driveway. (id:61852)
Century 21 Percy Fulton Ltd.
18 - 3129 Riverpath Common
Oakville, Ontario
Luxurious 2018 Mattamy Built Home In Prestigious Preserve Community W/Ravine View Backing Onto Munn's Creek Trail. Linked From Garage Only, This Stunning Property Feels Like A Detached Home And Boasts Almost 3,500 Ft2 Of Living Space Featuring 9-ft Ceilings, Spacious Master Bedroom With A 5-Pc Spa-like Ensuite With His And Hers Walk-in Closets, And A Juliette Balcony. Two Additional Generous Sized Bedrooms Share A Jack And Jill Washroom. A Finished Walkout Basement With 3 Piece Bath And A 4th Bedroom. Quartz Kitchen Countertops, Engineered Hardwood Floors. Double Car Garage. Second Floor Laundry, Double Access From Garage Into Main Floor And Garage To Backyard. Amazing Location; Walking Distance To Top Ranked Oodenawi Public School And St. Gregory The Great Catholic School, Fortinos Shopping Plaza, Walking Trails & More! Monthly Maintenance Fees Includes Windows, Roof, Exterior Doors, Full Service Landscaping And Snow Removal And Regular Salting. (id:61852)
Exp Realty
#813 Master Bedroom - 285 Dufferin St Street
Toronto, Ontario
Best Deal! Must See! Really Luxury! Quite Bright! Very Spacious! Wonderful Location! Free Internet! Modern Amenities! Gym, Exercise Room, Party/Meeting Room, etc. Very Close To Universities, Shopping Malls, Restaurants, Banks, TTC, Subway, Etc. Please Come On! Please Do Not Miss It!shared kitchen.Thank You Very Much! (id:61852)
Jdl Realty Inc.
152 Bean Street
Minto, Ontario
Finoro Homes has been crafting quality family homes for over 40 years and would love for your next home to be in the Maitland Meadows subdivision. The TANNERY A model offers three distinct elevations to choose from. The main floor features a welcoming foyer with a closet, a convenient 2-piece bathroom, garage access, a spacious living room, a dining room, and a beautiful kitchen with an island. Upstairs, you'll find an open-to-below staircase, a primary bedroom with a walk-in closet, and 3-piece ensuite bathroom featuring a tiled shower, a laundry room with a laundry tub, a 4-piece bathroom, and two additional bedrooms. Plus you'll enjoy the opportunity to select all your own interior and exterior finishes! (id:61852)
Exp Realty
185 Bean Street
Minto, Ontario
TO BE BUILT! BUILDER'S BONUS $20,000 TOWARDS UPGRADES! Welcome to the charming town of Harriston a perfect place to call home. Explore the Post Bungalow Model in Finoro Homes Maitland Meadows subdivision, where you can personalize both the interior and exterior finishes to match your unique style. This thoughtfully designed home features a spacious main floor, including a foyer, laundry room, kitchen, living and dining areas, a primary suite with a walk-in closet and 3-piece ensuite bathroom, a second bedroom, and a 4-piece bathroom. The 22'7" x 18' garage offers space for your vehicles. Finish the basement for an additional cost! Ask for the full list of incredible features and inclusions. Take advantage of additional builder incentives available for a limited time only! Please note: Photos and floor plans are artist renderings and may vary from the final product. This bungalow can also be upgraded to a bungaloft with a second level at an additional cost. (id:61852)
Exp Realty
4113 Aberdeen Road
Lincoln, Ontario
Multiple award winning wineries are your neighbours just over the back fence! This property has a spectacular view across acres of vineyards to the Niagara Escarpment on the famous Beamsville Bench. Across the street is a picturesque ravine, home to an amazing variety of birds and wildlife. Aberdeen Road, upgraded in 2025, offers a safe and enjoyable walking or biking experience. The spacious bungalow has angle vaulted ceilings adding to the openness of the functional layout with 3 bedrooms, full bath and original hardwood floors on the main level. The finished lower level is open and bright with large above ground level windows, gas fireplace and a new full bathroom. The fenced and landscaped backyard with large deck, hot tub, natural gas BBQ hookup also features a 16x24 insulated outbuilding with hydro. A paved double driveway has room for 4+ cars and the side carport provides covered parking or an additional outdoor entertaining area. Walking distance to downtown Beamsville with 6 minute access tothe QEW and Go Bus for commuters this is a prime location in Niagara! *For Additional Property Details Click The Brochure Icon Below* (id:61852)
Ici Source Real Asset Services Inc.
306 - 525 New Dundee Road
Kitchener, Ontario
Modern 1 Bedroom + Den Condo for Lease - 525 New Dundee Rd, Kitchener. Welcome to this bright and spacious 842 sq. ft. 1 bedroom + den condo located on the 3rd floor of a newly built 2024 development. This modern unit offers an open layout with large windows, abundant natural light, and a wide balcony door overlooking the parking area and main road. The condo features stainless steel appliances, in-suite laundry, and central forced air heating and cooling, providing both comfort and convenience. Residents enjoy access to exceptional building amenities including party room, lounge, yoga room, library, gym, sauna, and a private waterfront area. The unit includes one outdoor parking space in a wide private lot. Located minutes from Conestoga College, GRT bus routes, and highway 401, this home offers excellent connectivity in a quite, well-kept neighbourhood. Small dogs are permitted, and smoking is allowed only in designated areas. *For Additional Property Details Click The Brochure Icon Below* (id:61852)
Ici Source Real Asset Services Inc.
425 - 652 Princess Street
Kingston, Ontario
Discover this sleek and stylish 2-bedroom, 2-bathroom condo offering 748 sq ft of thoughtfully designed living space. Built in 2021 by IN8 Developments, this modern unit features Swiss laminate flooring, a contemporary kitchen with granite countertops, and stainless steel appliancesthe perfect blend of form and function.Located just 4 minutes from Queens University, this condo is ideal for student living or professional occupancy. Previously tenanted with strong rental income, the unit will now be delivered vacant, offering maximum flexibility for end-users or new investors. Move in, rent out, or set your own termsthis is your opportunity to take control.Enjoy central A/C, in-suite laundry, and access to student-focused amenities: dedicated study lounges, a gaming room, fitness centre, secure bike storage, and a rooftop terrace with panoramic city views.Whether you're a savvy investor or first-time buyer, this condo checks all the boxes for modern Kingston living.Clean. Vacant. Ready. Make your move today (id:61852)
International Realty Firm
Lower - 80 Chrysler Crescent
Cambridge, Ontario
Bright, newly renovated 1-bedroom, 1-bath basement apartment in the desirable Langs Farm neighbourhood of Cambridge. Features a private separate entrance, functional layout, and exclusive in-unit laundry. One driveway parking space included. Tenant pays 30% of utilities. Conveniently close to parks, shopping, schools, and public transit with easy access to major routes. Perfect for a single professional or couple seeking affordable, low-maintenance living. (id:61852)
Right At Home Realty
N/a Carretera Nacional Primaria 21
C.a., Ontario
Welcome to Hacienda La Gata, an extraordinary estate where breathtaking ocean views meet luxury living and endless investment opportunities. Perched above the Gulf of Nicoya, this property boasts panoramic vistas of San Lucas Island, Caballo Island, Bejuco Island, Venado Island, and the vibrant port city of Puntarenas. Here, every sunset feels like a masterpiece and no photo could ever do it justice. (id:61852)
International Realty Firm
14 Donlamont Circle
Brampton, Ontario
Move-in ready 4-bedroom, 2.5-bathroom townhouse, Bright open-concept layout ideal for comfortable living and entertaining. Features a private primary bedroom with ensuite, three additional spacious bedrooms with natural light, and a full backyard perfect for outdoor enjoyment. Located in a family-friendly neighborhood close to schools, parks, shopping, and transit. Includes three driveway parking spaces. Available immediately. (id:61852)
RE/MAX Gold Realty Inc.
Basement - 84 Hazelmere Drive
Richmond Hill, Ontario
Very beautiful bright 2 bedrooms 1 bathroom +big family room Basement unit conveniently located in popular community of Doncrest, fully renovated, furnished unit come with one parking space, separate entrance, includes laundry, fridge. close to school, parks, shopping, supermarket, bank, public transit plaza, quick access to 404/407/hwy7. waiting for AAA tenant. (id:61852)
Fenghill Realty Inc.
70 Applewood Crescent
Whitby, Ontario
A beautiful custom residence offering 2897 sqft of refined living space, perfectly situated on a quiet cul-de-sac in the highly desirable Blue Grass Meadows community. Thoughtfully designed with over $150,000 in premium upgrades, this home blends timeless craftsmanship with modern elegance to create a warm, sophisticated living experience. Step inside to soaring 18' ceilings in the foyer, an opulent chandelier and porcelain tile floors flowing seamlessly into a cozy living room complete with a gas fireplace, custom built-in shelving, and illuminated ceiling features. The chef-inspired kitchen stands at the heart of the home, offering generous prep space, quartz countertops, quality cabinetry and high end appliances. The sun-filled dining space provides direct access to the backyard patio, overlooking the mature gardens, offering a perfect setting for entertaining and peaceful evenings at home. Upstairs, you'll find three generously sized bedrooms, perfect for guests, children or a dedicated home office. The spacious primary bedroom includes a spa-like 4-piece ensuite and walk-in closet. A convenient second-floor laundry room enhances everyday living and can easily be converted back into a fourth bedroom if desired. This home features a two-car garage, landscaped grounds, and a full irrigation system for low-maintenance up keep. This is a rare opportunity to own a meticulously maintained custom home in an established neighbourhood loved for its quiet streets, strong community feel, and proximity to parks, schools, and major amenities. A residence that offers quality, comfort, and enduring design ready to be enjoyed for years to come. (id:61852)
Revel Realty Inc.
307 - 330 Mccowan Road
Toronto, Ontario
This immaculate 2-bedroom + den condominium with 2 full bathrooms, offers a thoughtfully designed layout. With a split-bedroom floor plan, the primary suite is tucked away for added privacy and comfort. The Eastern View sun-filled solarium-style den provides versatile space, perfect for a home office, dining area or playroom. Maintenance fee is all inclusive and covers all utilities: heat, hydro, water and central air conditioning. Located in a well-maintained building with impressive amenities, including an indoor pool, sauna, exercise room, squash court, party room, games room, library, meeting room, generous visitor parking, and 24-hour security. Perfectly situated within walking distance to TTC, Kennedy Station, Eglinton GO Station (just 25minutes to the downtown core), and access to Eglinton LRT. Home Depot, Metro, No Frills, Walmart, schools, parks, places of worship nearby. A short walk to McCowan District Park with a playground, basketball nets, pickleball courts, outdoor rink, skate trail, bike trail, splash pad, sport field, and picnic shelter. 1 Owned Parking Space just steps from the entrance and 1 Owned Locker, Incredible opportunity, to live in this well located, quiet building. Walking score of "75" and a Transit score of "78". (id:61852)
Sutton Group-Admiral Realty Inc.
