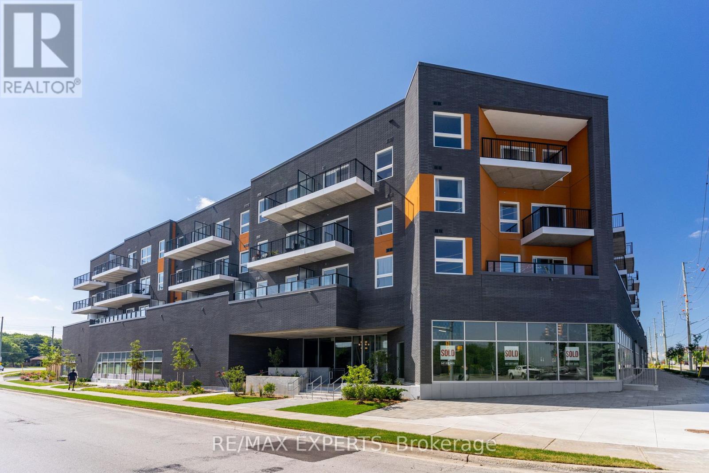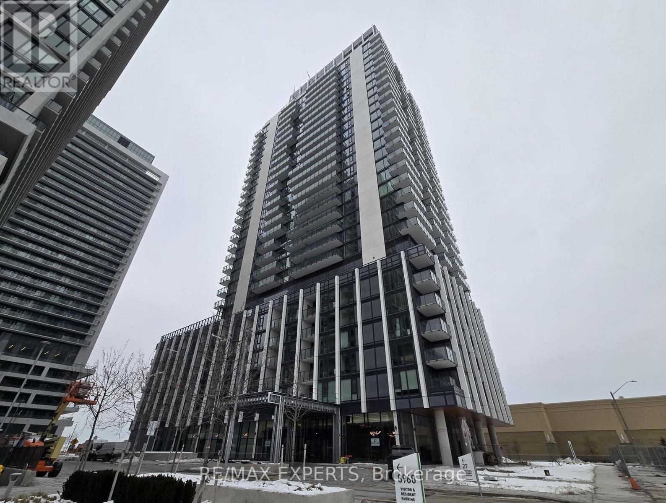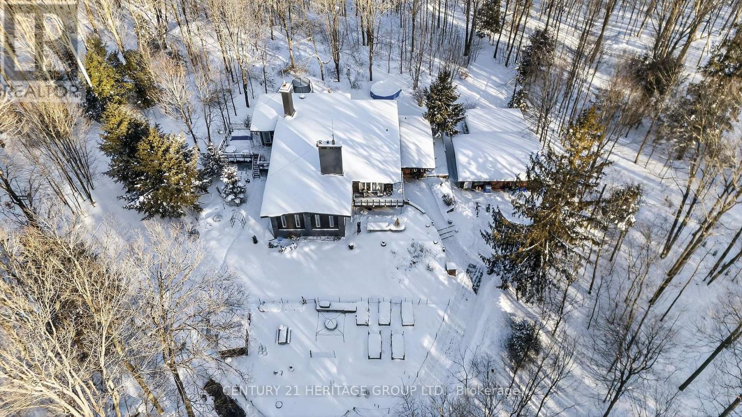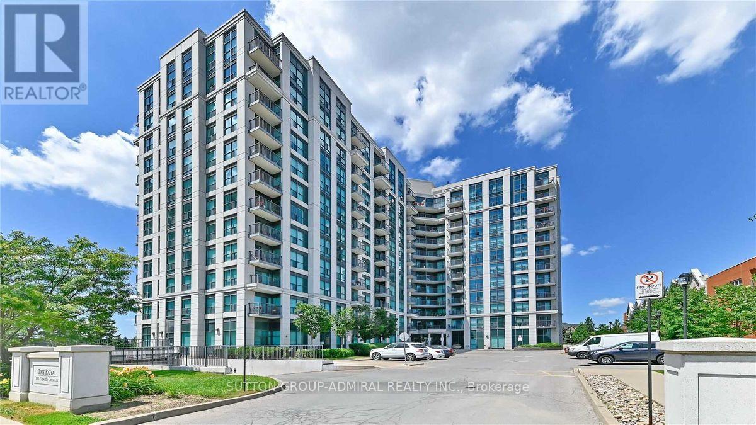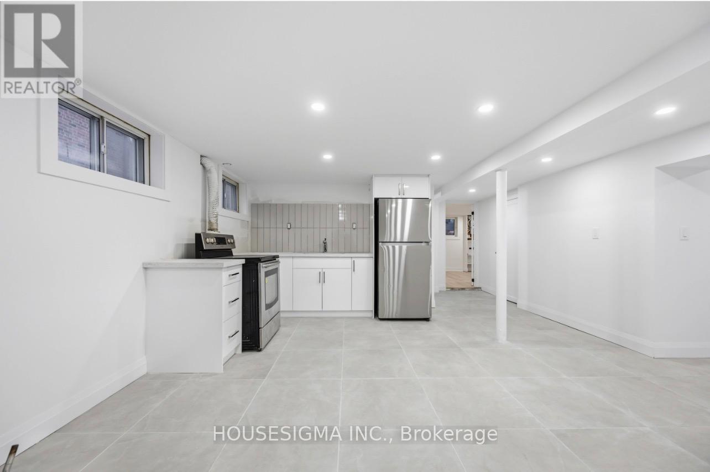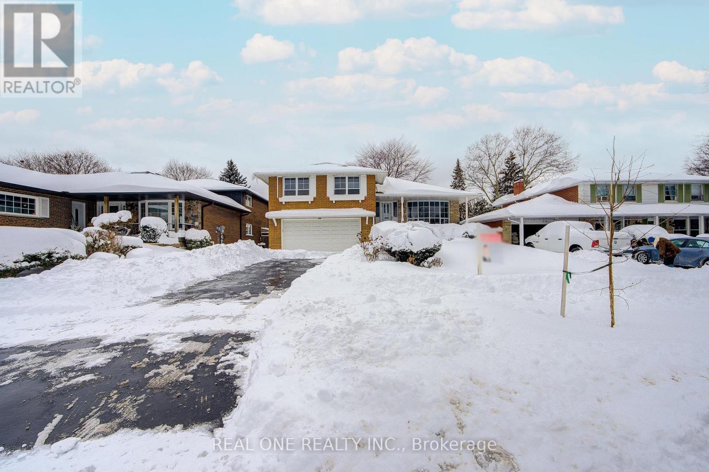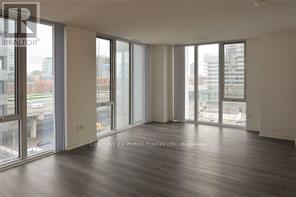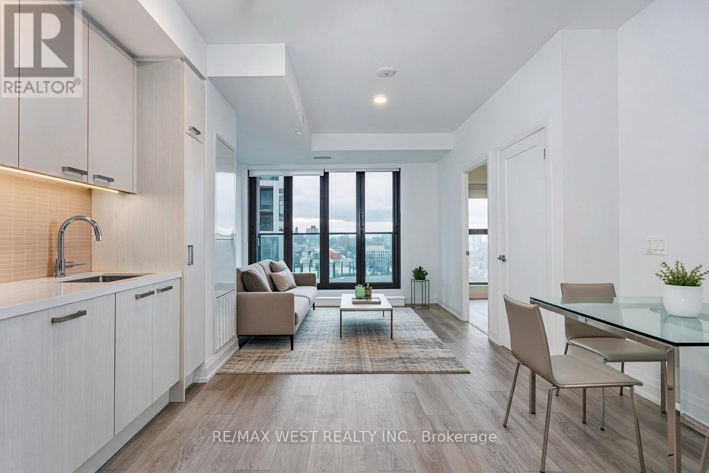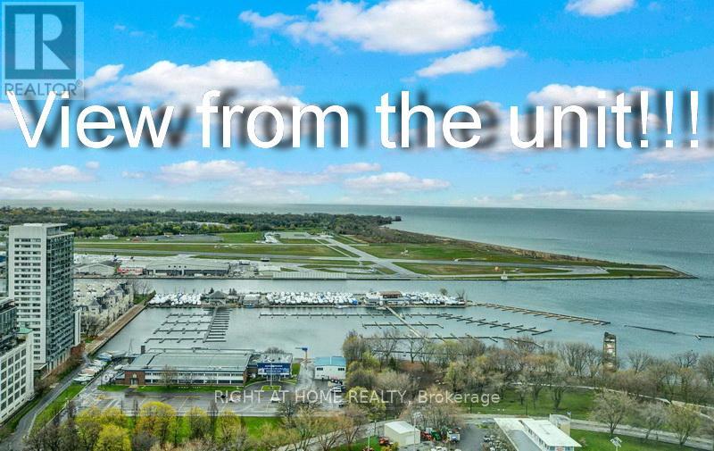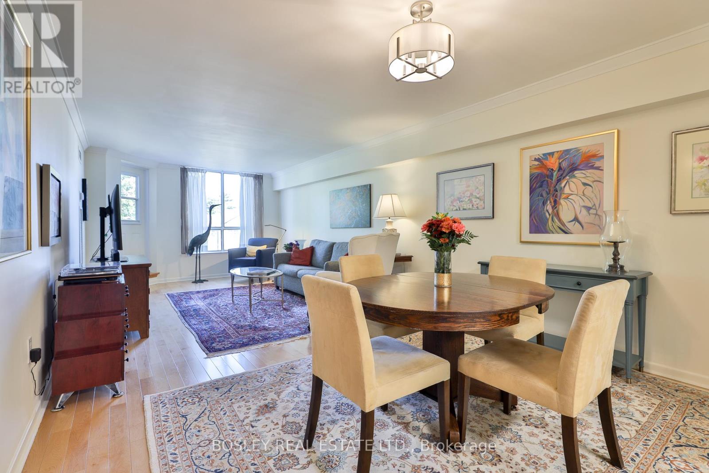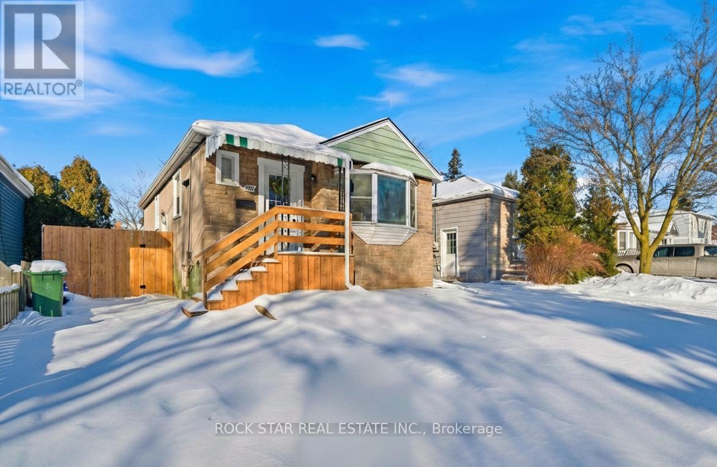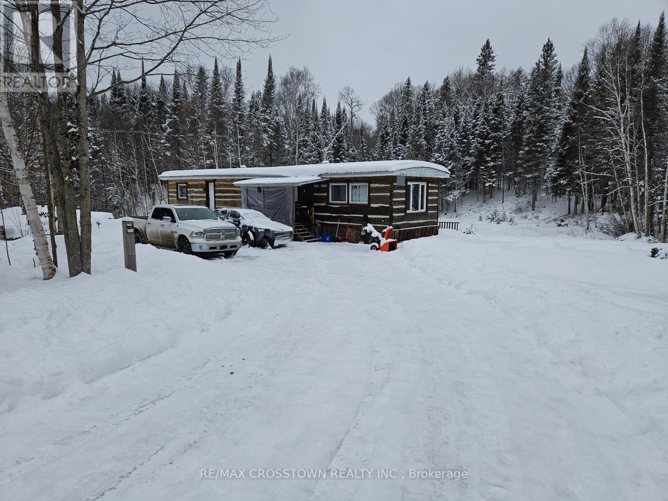420 - 430 Essa Road
Barrie, Ontario
Welcome To This Upgraded Corner Unit W/ Extra Windows, 1 Bedroom With 1 Bathroom, One Storage Locker & One Parking Space! This Unit Features Smooth Ceilings Throughout, Vinyl Flooring Throughout, Brand-New Appliances, One Parking Space, One Storage Locker, Upgraded Kitchen,Wheelchair Accessibility & Much More! 430 Essa Condos Is Barrie's Hottest New Condo Buildings.Located In A Family Friendly Community Next To Many Shops, Grocery Stores, Schools & Much More! Built Using Steel & Concrete To Offer The Utmost Quality In Construction! Amenities Include A Fitness Area, Party Room, Electric Vehicle Charging Stations, Ground Level Shops & A Gorgeous Outdoor Bbq Area. (id:61852)
RE/MAX Experts
2208 - 27 Korda Gate
Vaughan, Ontario
Charisma Condos Built By Greenpark! This beautiful brand new, full of light unit, offers 538 SqFt Of Modern Living Space plus balcony, with unobstructed West views calling for the most amazing sunsets. 9 ft ceiling. Spacious 1 bedroom with a large closet and floor to ceiling windows. Modern upgraded kitchen with central island, quartz countertops and full-size stainless steel appliances. Plenty of storage with closet organizers. Includes 1 Parking Spotand 1 locker.Amazing location! Steps to Vaughan Mills, Wonderland, hospital, shopping plazas, restaurantsand public transport, minutes to HWY 400 and 407. (id:61852)
RE/MAX Experts
4074 St. John's Side Road
Whitchurch-Stouffville, Ontario
Country oasis on one of the most prestigious blocks of St. Johns Sided 35 minutes to Toronto. This Architect/Engineer custom built home is truly one of a kind & was built as a personal residence. Desirable natural setting on 10 private forested acres w/ views in every direction, groomed trails & lots of outdoor activities for kids, adults & pets. Stunning interior w/ enormous open concept primary rooms, grand windowed walls, vaulted ceilings w/ Douglas Fir beams, multiple stone fireplaces, & fabulous over sized bathrooms, doors & windows. Fr w/ natural field stone walls, sunken den, formal dr that spills out to entertainer's dream western facing deck, reno'ed kitchen & large office w/ a 2 way fireplace & 2 picture windows. Great room is a fantastic space w/ an 11' retractable window wall & over-sized stone fireplace. It's perfect for cozy family nights & is an entertainer's dream. Primary bedroom has 6 pc ensuite, sliding doors to deck, huge closets & plank floors. This chalet lodge inspired home can be decorated & furnished to any taste w/ its unique natural stone wall accents, glass block finishes, 6 rooms w/ stone fireplaces, fabulous media/games room, main floor in-law/nanny suite w/ ensuite & artist drawn mural, & a music room (or 5th bedroom/nanny suite w/ ensuite) in lower level. Each room is an individual experience with an interesting & attractive vibe. Multiple upgrades & features. 2 Geothermal furnaces 2021, exterior stained 2021, New windows, Renovated Kitchen & paved driveway 2022. Burma teak Hardwood & plank floors, over-sized doors & baths, vaulted Douglas Fir beamed ceilings, natural stone & exposed brick walls, man cave garage, groomed forest trails, & enclosed organic Hugelkultur vegetable garden. If you want something outstanding & out of the ordinary, you won't be disappointed. (id:61852)
Century 21 Heritage Group Ltd.
805 - 185 Oneida Crescent
Richmond Hill, Ontario
Well Kept And Spacious Unit Approx 920 Sqft. Functional Layout W/ 2 Bedrooms And 2 Full Bathrooms. Split Generous Size Bedrooms, Open Concept Kitchen With Granite Counter, Great Layout, One Locker, One Parking Space. Walking Distance To Go Transit And Viva Station. Close To Theatre, Restaurants, And Shopping. Easy Access To Yonge, Hwy 7 And 407! Large Balcony. Unobstructed Open View From Balcony! No Pets, No Smoking. (id:61852)
Sutton Group-Admiral Realty Inc.
Basement - 66 Vauxhall Drive
Toronto, Ontario
Newly top-to-bottom gutted and remodeled 2 bedroom basement apartment with plenty natural light; Separate private entrance; Legal egress windows; led pot-lights throughout; New electrical and new plumbing; New furnace & A/C; New kitchen with quartz countertops & all new stainless steel appliances; exclusive use of washer and dryer (id:61852)
Housesigma Inc.
22 Kenmanor Boulevard
Toronto, Ontario
Nestled in the heart of the prestigious Bridlewood neighbourhd ! This beautifully maintained 2200sqft hm offers an exceptional blend of space & elegance * Situated on one of the Largest Lots in the area, it features a professionally landscaped Japanese garden in both the front & back yards, creating a serene & picturesque setting**The newly renovated modern kitchen is upgraded W/ new stone countertop, large sink Bright & spacious bdrms provide comfort & tranquility** Perfect for family living & entertaining** Brand New Master Ensuite & Lower Level Flooring* Upgrade Light Fixtures*This home also includes a Separate Entrance to a finished basement-offering excellent potential for a basement apartment & additional rental income and this addition significantly enhances the home's value & flexibility** Located near the top-ranked Sir John A. Macdonald Collegiate Institute, parks, Shopping Mall & public transit, this home delivers unmatched lifestyle & convenience* Roof (7 Yrs) and Furnace (8 Yrs),Extra filled Roof insulation, Copper Wiring (id:61852)
Real One Realty Inc.
903 - 138 Downes Street
Toronto, Ontario
3 year new corner unit in the heart of downtown Toronto, North East view with city view and Partial lake view, beautiful layout, Open concept, bright with floor to ceiling window, Engineering hardwood floor thru out. Built in appliances, Steps to Union Station, Gardiner Express, Supermarket, Sugar Beach, St Lawrence Market (id:61852)
Century 21 Percy Fulton Ltd.
1506 - 20 Soudan Avenue
Toronto, Ontario
Brand New One Bedroom Condo Suite at the highly sought-after Y&S Condos! Rare Unit. One of The Only Units With an Open Balcony! This bright and spacious 1 bedroom suite with 1 full bath features large windows offering abundant natural light, a functional open-concept design, and contemporary finishes throughout. Modern kitchen with stylish built-in appliances, sleek cabinetry, and ample storage. Unbeatable location just steps to the subway with quick and easy access to Downtown Toronto. Enjoy the ultimate urban convenience with shops, restaurants, parks, and transit right at your doorstep. Exceptional building amenities include a double-height fitness centre and weight rooms, gym and yoga studio, party room, private dining room, business lounge, study room, children's playroom, guest suites, visitor parking, and an outdoor terrace with lounge, dining, and BBQ areas. Daily essentials are effortlessly accessible with Farm Boy, Loblaws, Metro, Galleria, STOCK T.C. Grocer, and endless dining and lifestyle destinations nearby. A perfect blend of comfort, convenience, and vibrant city living. Includes Central AC, Ensuite Laundry & One locker For Extra Storage. All Utilities Are Additional. Available For Immediate Occupancy. (id:61852)
RE/MAX West Realty Inc.
3307 - 219 Fort York Boulevard
Toronto, Ontario
Watch The Video!!! Stunning Unobstructed Lake & Cn Tower View. Great Location, Great Amenities Including Pool, Gym, Sauna, Roof Top Terrace With Bbq & Jacuzzi. (id:61852)
Right At Home Realty
408 - 955 Millwood Road
Toronto, Ontario
Tired of shoveling your walk & cleaning the snow off your car? Remarkable 2 bdrm / 2 bath suite at Leaside Gate! Beautifully renovated (refer to attached Features & Upgrades on listing) 1,171 SF suite with great view over the rooftops of South Leaside homes. Everything is done to perfection and move-in ready! The all white kitchen opens onto the dining rm. The open concept dining and living room with a walk-out to the balcony ensures an easy flow for optimal entertaining space. The primary bedroom boasts a walk-in cedar lined closet w/lots of new storage features and baskets for maximum storage. The en-suite bathroom has new modern shower tiles and a new custom vanity with new stone countertop. The 2nd bathroom has a new custom vanity with stone countertop, new lighting, new glass shower door & a new shower system +++. Leaside Gate amenities include an exercise room, sauna, games room, billiards room, workshop, conservatory/party room (with patio) and also lots of visitor parking. There are many activities including bridge, chair yoga, shuffleboard and movie nights. TTC is at your door, the Leaside Curling Club & Memorial Gardens Pool is a walk away. Walk to shopping plazas with services & restaurants on Millwood. Loblaws is nearby on Redway Rd and Longos & Shoppers Drug Mart are at Leaside Village nearby too. The public library & Trace Manes Park are a few mins walk away. Walk to Bayview Ave for all kinds of service providers & a great selection of restaurants. a short 5 min car ride to Costco. This condo is ideal for active, mature individuals seeking a community environment while enjoying the vibrancy and convenience of South Leaside and all it has to offer. 1 parking & an extra large locker on the 4th floor down the hall for real convenience. Principal bdrm and ensuite just repainted white. Unit is now vacant, photos shown were when owner lived in the suite. (id:61852)
Bosley Real Estate Ltd.
86 East 38th Street
Hamilton, Ontario
THIS IS THE KIND OF HOME THAT MAKES MOVING FEEL EASY. Completely renovated from top to bottom, this 3-BEDROOM, 2-BATHROOM BUNGALOW is truly MOVE-IN READY. No projects. No punch lists. No "we'll get to that later." BIG-TICKET UPGRADES? ALREADY DONE. Enjoy peace of mind with a NEW FURNACE, NEW FRONT PORCH, NEW GATE, and NEW EAVESTROUGHS & DOWNSPOUTS. Inside, you'll find BRAND-NEW FLOORING, MODERN LIGHT FIXTURES THROUGHOUT, and a FULLY RENOVATED KITCHEN WITH ALL NEW APPLIANCES. The main floor offers a comfortable PRIMARY BEDROOM, a second spacious bedroom, CUSTOM BUILT-IN CLOSETS THROUGHOUT, and a beautifully renovated 3-PIECE BATHROOM. The FULLY FINISHED BASEMENT adds flexible REC ROOM for entertainment, another BED ROOM, IN-SUITE LAUNDRY, ample storage, and a freshly renovated BATHROOM WITH TUB. Step outside to a DEEP, PRIVATE BACKYARD, perfect for quiet mornings or relaxed summer nights. Ideally located on the EAST MOUNTAIN, within walking distance to the HOSPITAL, MOUNTAIN BROW, and CONCESSION STREET SHOPS. BOTTOM LINE: Renovated. Turnkey. Ready when you are. Homes like this don't last. (id:61852)
Rock Star Real Estate Inc.
530 South Horn Lake Road
Armour, Ontario
First-time buyers, downsizers, or weekend warriors-this one checks all the boxes. This 2-bedroom, 1-bath, four-season permanent trailer has a concrete foundation and is located on a private 2-acre lot with no direct neighbours, offering peace, quiet, and space to unwind-and yes, you own the land. Step inside to an open-concept eat-in kitchen and living room, perfect for cozy nights in or entertaining friends. Enjoy your morning coffee on the front porch, listening to the sounds of the woods. Recent updates include new flooring, fresh paint, and a new tub surround, so you can move right in and enjoy (large bdrm flooring to be completed before closing). Set on a maintained road and just minutes to Burk's Falls and all it's amenities, this property backs onto woods with a small creek and plenty of wildlife sightings-think deer, foxes, and owls. A shed at the back of the home adds extra storage for your tools and toys. Whether you're looking for your first home or a recreational getaway, this is a fantastic opportunity to own a little slice of nature. Includes small parcel of land down the road ARN 491900000317505 taxes are 14.42 for that portion. (id:61852)
RE/MAX Crosstown Realty Inc.
