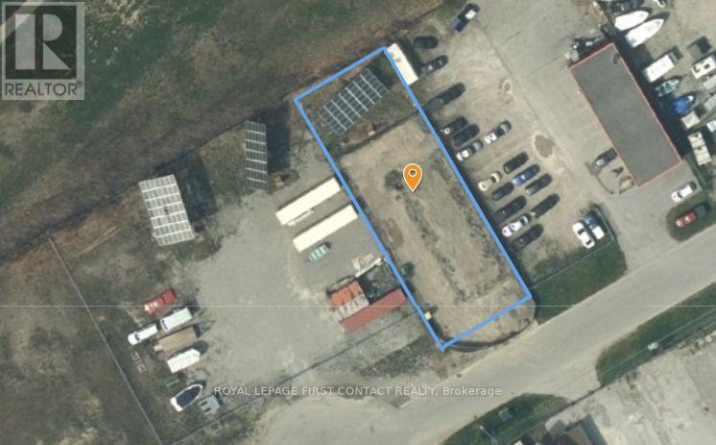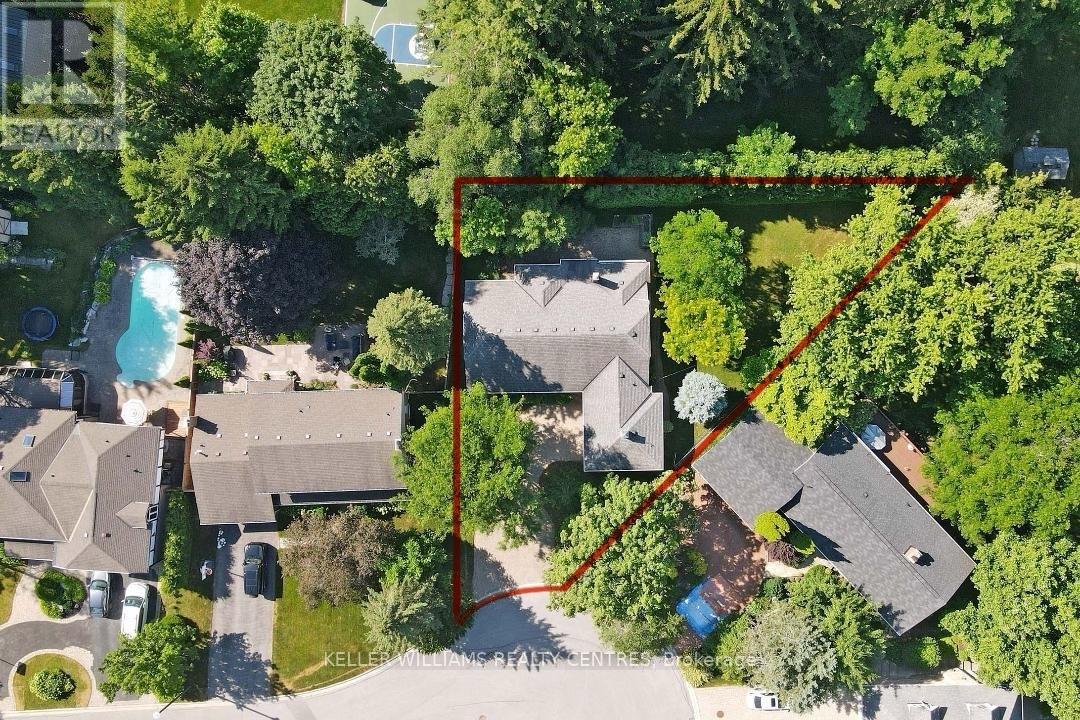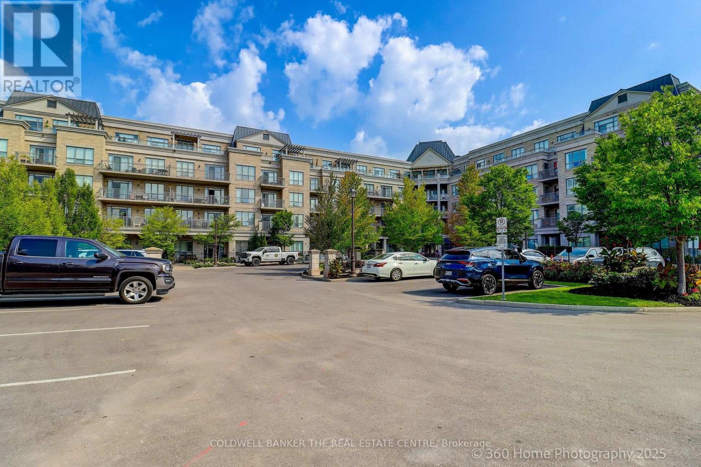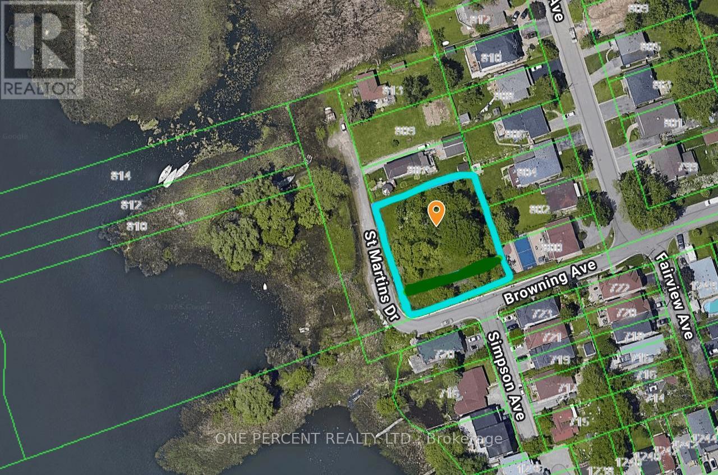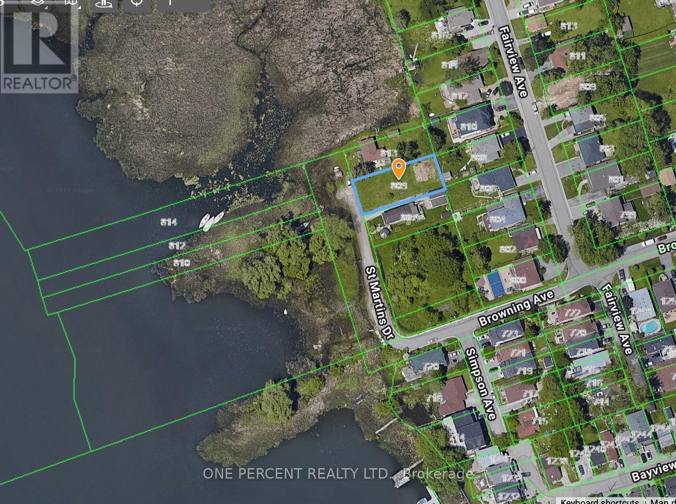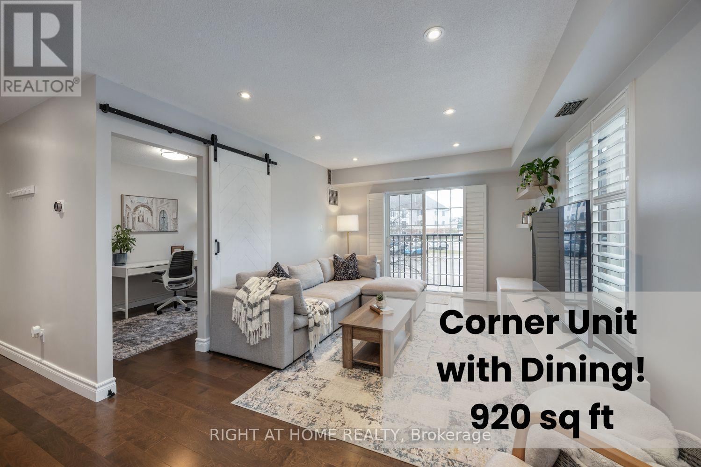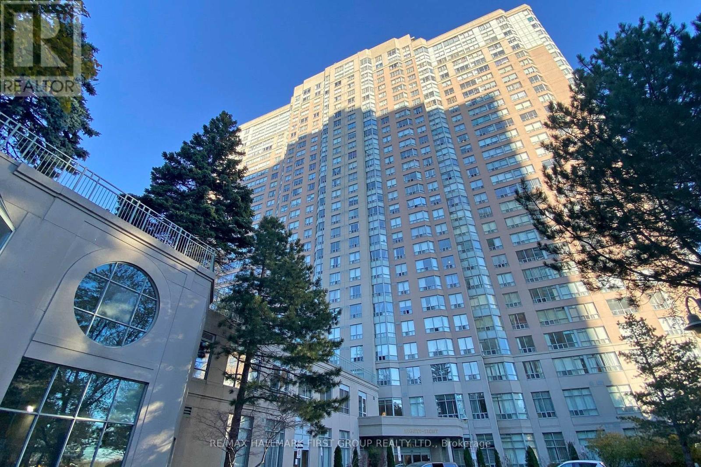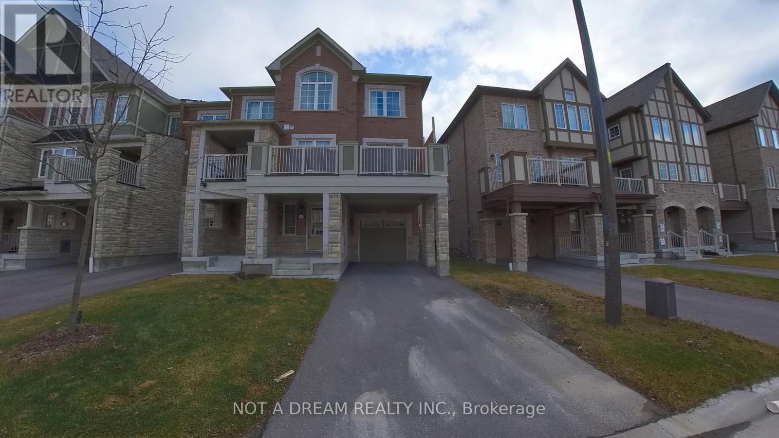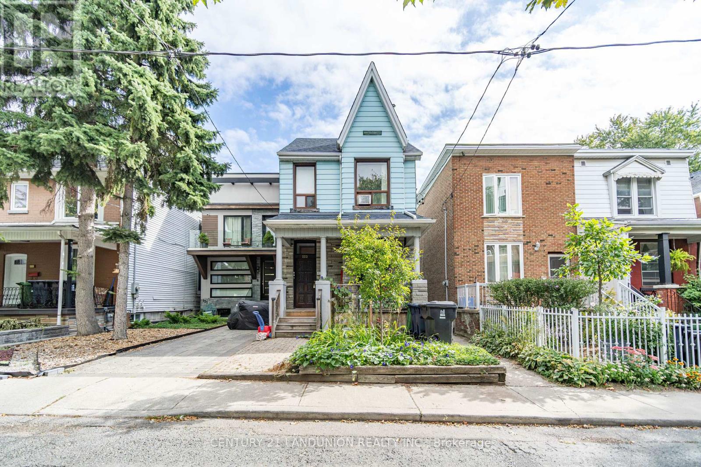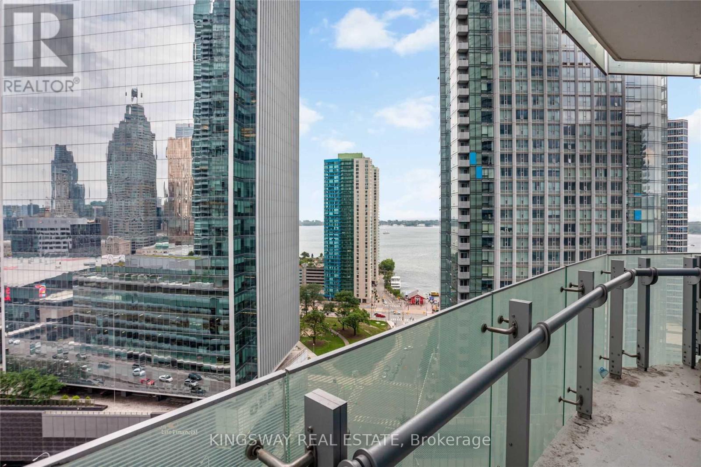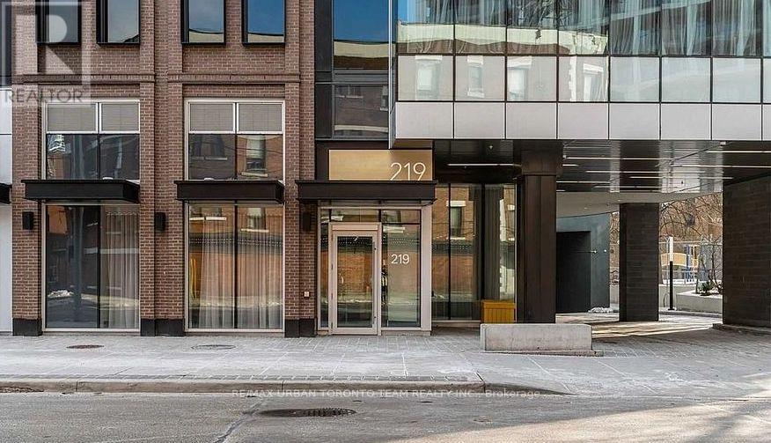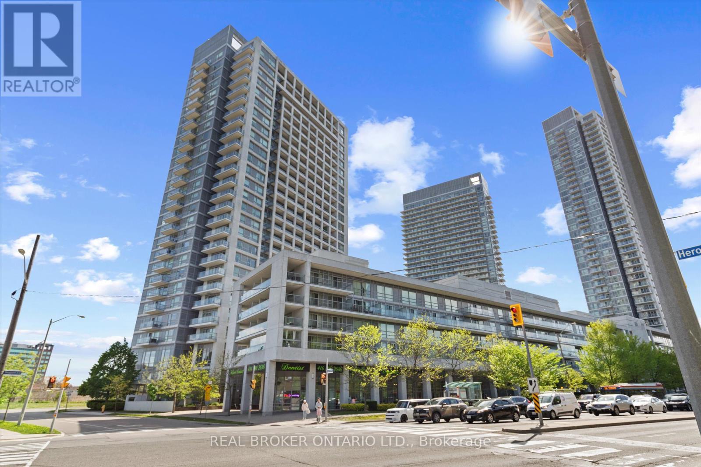124 Norweld Drive
Orillia, Ontario
Industrial Zoning Permitting A Wide Range Of Uses. Immediate Occupancy Available. Ideal Location Featuring Access To Highway 11 Nearby. Partially Fenced In. Some M1 Zoning Uses Include: Landscaper's Yard, Motor Vehicle Parts Shop, Body Repair Shop, Outdoor Storage Accessory To Permitted Uses, Commercial Self Storage Facility, Custom Workshop, Warehouse. Foundation On The Lot Was Approved For A Two Storey Warehouse (225.9 M2) (id:61852)
Royal LePage First Contact Realty
27 Hawthorne Lane
Aurora, Ontario
One of the best Lots on one of, if not the most sought after street in Aurora! Surrounded an impressive collection of stunning, multi-million-dollar Luxury Homes, nestled at the quiet end of a cul-de-sac. Set on a rare pie-shaped Lot, this property spans an impressive 155 feet wide at the rear, offering incredible space, privacy, and endless possibilities. Lots like those very rarely come to market, so secure it now and build your Dream Home on Hawthorne. Or renovate the existing well-laid-out 3-Bedroom Bungalow. Enjoy a short and scenic walk along beautiful Kennedy Street West to the heart of Yonge Street with its Cafes, Restaurants and Shops. Top-tier Private Schools like St. Andrews College and St. Anne's School are just minutes away, making this location as practical as it is prestigious. (id:61852)
Keller Williams Realty Centres
220 - 180 John West Way
Aurora, Ontario
Located in the heart of Aurora, welcome to The Ridgewood, Aurora's premier luxury boutique condominium. This open concept 734 sq ft suite boasts 9' ceilings, a spacious bedroom and den that is ideal for a home office, additional storage or an extra living/sleeping space. The suite features wood laminate floors, granite kitchen counters, stainless steel appliances(fridge, stove, built-in dishwasher, built-in microwave), washer and dryer, all existing light fixtures and window coverings. The space has been freshly painted, professionally cleaned and is move-in ready. The Ridgewood offers luxurious amenities, including concierge service, an outdoor saltwater pool, meeting room, library, gym with a sauna and steam room, BBQ area, guest suites, underground parking and a locker. Nearby scenic walking trails, top amenities and recreational facilities, including the Aurora Seniors' Center, Stronach AuroraRec Complex, easy access to Highway 404, minutes away from the GO Station, and nearby shopping centres. Heat, A/C and water are all included in the maintenance fee. Pets Allowed with Restrictions. Don't miss your chance to live the ultimate condominium lifestyle with luxurious resort-style amenities. (id:61852)
Coldwell Banker The Real Estate Centre
805 St. Martins Drive
Pickering, Ontario
Calling All Builders / Developers - Welcome to 805 St. Martins Drive - 1st Time on Market - Rare Opportunity To Build Your Custom Dream Home(s) On this Double 151 x 135 Ft Vacant Corner Lot, on Dead End Street, Directly Across Frenchman's Bay With Magnificent Water Views. Close To All Amenities Including Pickering City Centre Mall, Local Stores & Marina. Walk To Boardwalk & Just Minutes To The Go Station, 401 & Many Many More! This listing is for 805 St. Martins Drive (PIN 263190590) and the abutting parcel to the East of it (PIN 263190589), in process of being merged into one lot, totalling 151 x 135 Ft. (id:61852)
One Percent Realty Ltd.
809 St. Martins Drive
Pickering, Ontario
Calling All Builders / Developers - Welcome to 809 St. Martins Drive - 1st Time on Market - Rare Opportunity To Build Your Custom Dream Home On this Large 56 x 134.5 Ft Vacant Lot, on A Dead End Street, Directly Across Frenchman's Bay With Magnificent Water Views. Close To All Amenities Including Pickering City Centre Mall, Local Stores & Marina. Walk To Boardwalk & Just Minutes To The Go Station, 401 & Many Many More! (id:61852)
One Percent Realty Ltd.
206 - 102 Aspen Springs Drive
Clarington, Ontario
Client RemarksWelcome to this rarely offered 2 bed 1 bath corner unit offering approximately 920 square feet of bright living space. This condo is located in one of Bowmanville's most desirable communities. It features a dining area perfect for entertaining, a bright and cozy living room and a spacious kitchen. The primary bedroom offers a relaxing retreat, while the second bedroom is perfect for a guest room, office or a future nursery. This unit includes hardwood floors, pot lights and California shutters throughout. Additional features include in suite laundry, a dedicated storage locker, and 1 parking spot with municipal parking permits available for added flexibility. The unit also includes access to a fitness centre, recreational room and visitor parking. Located just minutes from shopping, dining, and picturesque trails. The future Go train station will be within walking distance, and easy access to the 401 highway makes commuting a breeze. Don't miss the opportunity to own one of the most sought after layouts in the condo! (id:61852)
Right At Home Realty
106 - 88 Corporate Drive
Toronto, Ontario
Look no more your dream condo awaits! Welcome to this rarely offered 2-bedroom Tridel-built gem in one of Scarborough's most sought-after locations near STC! Boasting a smart and spacious layout, this freshly painted suite features a bright and efficient kitchen, stainless steel appliances, and a generous living and dining area.Enjoy one of the very few units with its own private balcony/terrace perfect for relaxing or entertaining. No elevators easy walk-out access to the balcony and conveniently located close to the fire exit, making it ideal for families and elderly residents.Incredible amenities include indoor/outdoor pools, badminton & tennis courts, sauna, jacuzzi, ping pong, billiards, squash, and top-notch building security. Unbeatable location with easy access to Hwy 401, TTC, and walking distance to Scarborough Town Centre, high-ranked schools, and more!Please note: Window caulking work ongoing until July/August. Scaffold currently on terrace.Virtually staged photos included. (id:61852)
RE/MAX Hallmark First Group Realty Ltd.
11 Bluegill Crescent
Whitby, Ontario
Step inside this modern 3 bedroom 2.5 bath townhouse that feels like a breath of fresh air. Its been given a makeover with newly painted walls throughout, creating a bright nd inviting atmosphere. The kitchen is the heart of the home, boasting a chic upgrade with stainless steel appliances that add a touch of sophistication. Gather around the generously sized island, perfect for casual meals or chatting over morning coffee. The dining and living area offers cozy space, flowing seamlessly from the kitchen an opening onto a balcony where you can soak in the sunlight ad unwind. parking is a breeze with a 1-car garage and space for 2 more cars. Nearby, there are parks, schools, libraries and downtown Whitby, adding to the charm of this convenient neighborhood. Quick access to major highways 401, 412, and 407, getting around is a breeze. (id:61852)
Not A Dream Realty Inc.
133 Galt Avenue
Toronto, Ontario
Legal Triplex in Prime South Riverdale Location - Exceptional Investment Opportunity! Located One Block West Of Jones Avenue, Just North Of Gerrard. On A Quiet, Tree-Lined Residential Street. This Fully Legal Triplex Features Three 2-Bedroom, 1-Bath Units, Each With Its Own Open-Concept Layout, Full Bathroom And Kitchen. Coin-Op Laundry. Separate Entrance. The Main Floor Offers An Open-Concept Design With Lots Of Sunshine. The Upper Unit Features A Walk-Out To Its Own Private Balcony And Upstairs Attic , While The Lower Unit Boasts Its Spacious Open-Concept Kitchen and Living Area. All Three Units Are Currently Tenant-Occupied With Great Annual Cash Flow For The Owner. The Property Includes 2 Parking Spaces. Enjoy Unbeatable Convenience With Half A Block From Streetcars And Buses, Walking Distance To Gerrard Square, And Just A Few Minutes Ride To The Beach, Shopping, Groceries, Schools, And Vibrant Queen St East And Danforth Ave. Don't Miss This Chance To Own A Turnkey Income Detached Property In One Of Toronto's Most Desirable Neighborhoods! (id:61852)
Century 21 Landunion Realty Inc.
1802 - 14 York Street
Toronto, Ontario
Welcome to unit 1802 @ 14 York. Bright corner unit ,2 Bedroom, 2 Bath Unit In Sought After Waterfront Communities In Ice condos . Functional layout. Well maintained unit /Hardwood Floors In Main Living Areas, High End Stainless Steel Appliances , Granite Counters, Wall Oven, Built-In Microwave with granite top Centre Island. Full height Windows Throughout Excellent views Of The Lake! Short Walk To CN Tower, Scotiabank Arena, Ripley's Aquarium, Grocery Stores, great restaurants and Parks. Enjoy world-class amenities, including a 24-hour concierge, state-of-the-art fitness and weight areas, yoga studio, party & meeting rooms, business centre, and an indoor pool with a Jacuzzi and steam rooms. (id:61852)
Kingsway Real Estate
2201 - 219 Dundas Street E
Toronto, Ontario
Available November 1st - 1 Bedroom With South Views. Open Concept Kitchen Living Room - 1 Full Bathroom, 559 Sqft. Ensuite Laundry, Stainless Steel Kitchen Appliances Included. Engineered Hardwood Floors, Stone Counter Tops. An Artistic Nod To Dundas East, Minutes From TMU, And A Short Walk From Sankofa Square (Dundas Square) And All Its Sensory Wonders. (id:61852)
RE/MAX Urban Toronto Team Realty Inc.
216 - 2035 Sheppard Avenue E
Toronto, Ontario
Welcome to Suite 216 at Legacy at Herons Hill, a rarely offered oversized one-bedroom that delivers more square footage, more lifestyle, and more return on your investment than youd expect at this price point. At 622 square feet, this suite outshines the competition. Generously proportioned rooms, a smart and efficient layout, and actual breathing space make this condo feel like the upgrade every other one-bedroom aspires to be. The open-concept living and dining area is versatile enough to host, work, or unwindwhile the full-width balcony overlooking a tranquil courtyard extends your living outdoors. Positioned on the second floor (no elevator delays, no neighbours below), Suite 216 blends convenience with comfort. Steps from Don Mills subway and Fairview Mall, youre connected to shopping, dining, and transit in seconds. Drivers have the holy trinity of highways at their fingertips404, 401, and DVP. At home, indulge in resort-style amenities: pool, sauna, fitness centre, and hotel-quality guest suites. Its the lifestyle usually reserved for a higher price tag, offered here with remarkable value. At this price, you wont just get a condoyoull get more square footage, more lifestyle, and more return for every dollar. (id:61852)
Real Broker Ontario Ltd.
