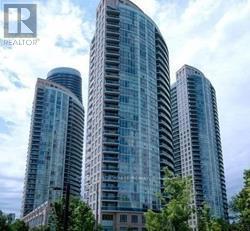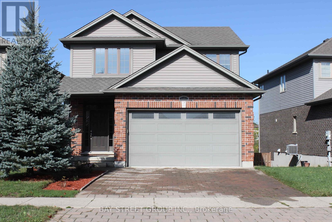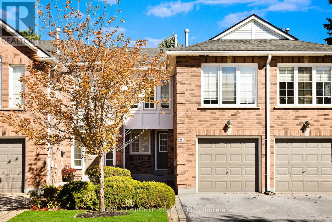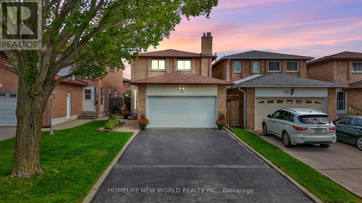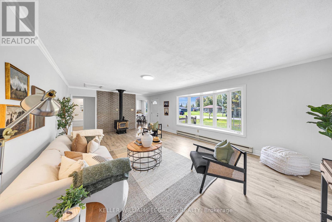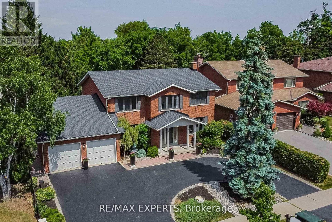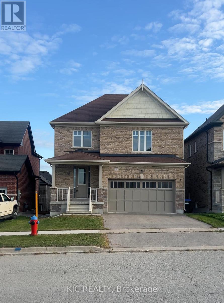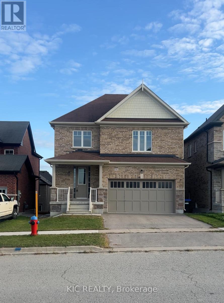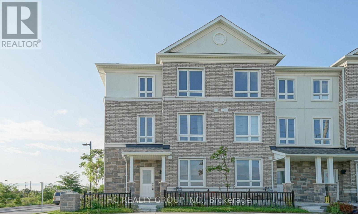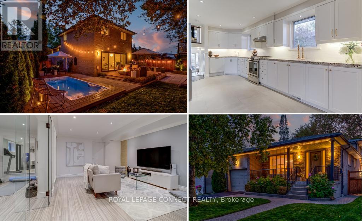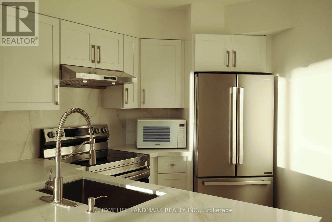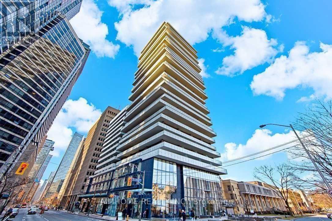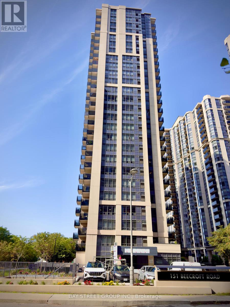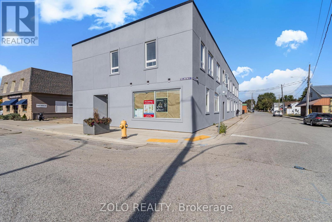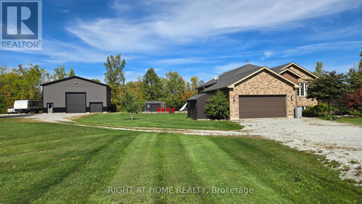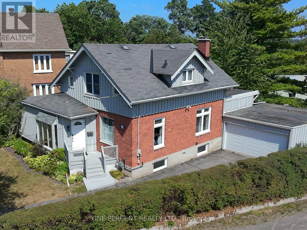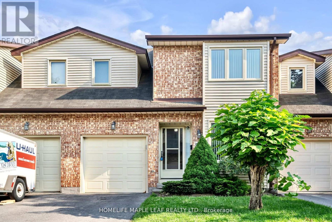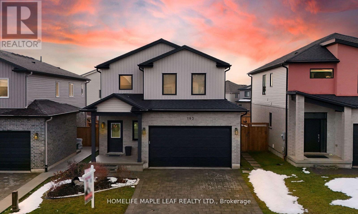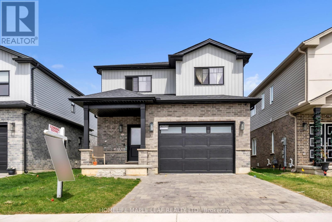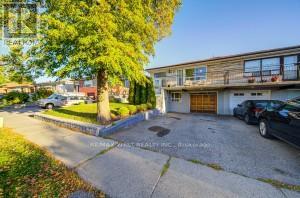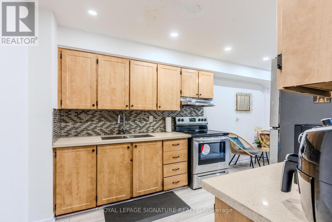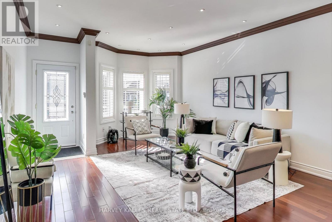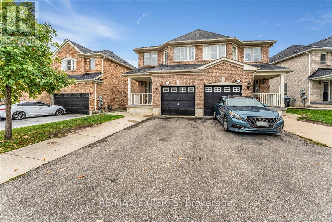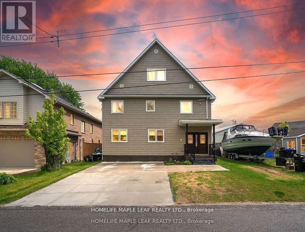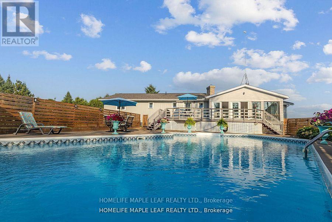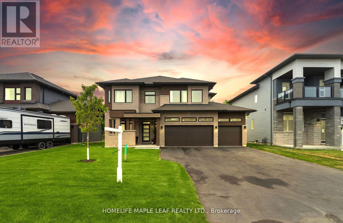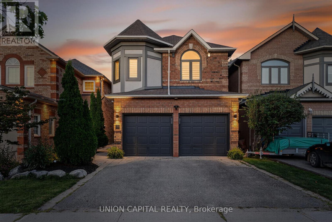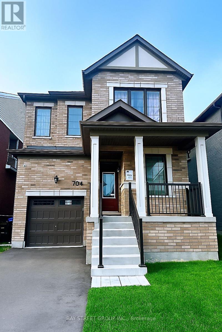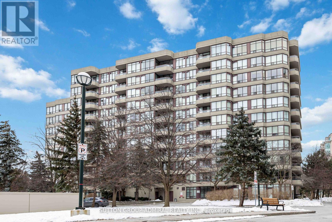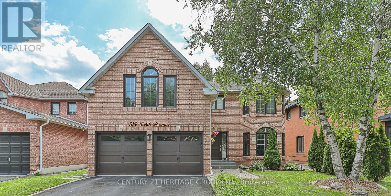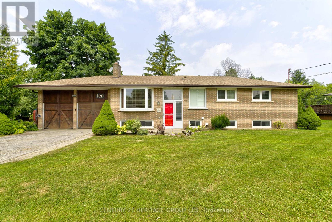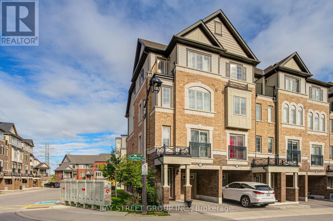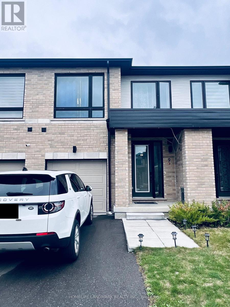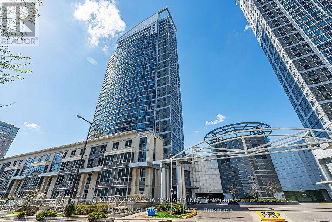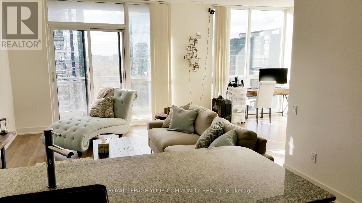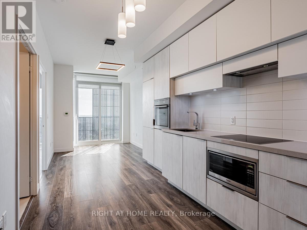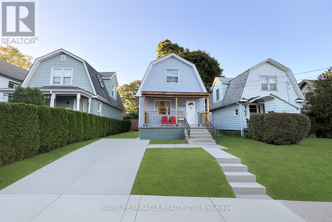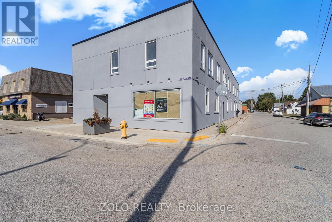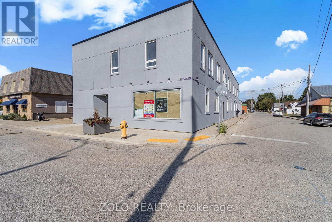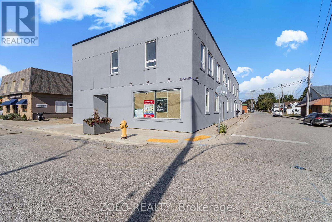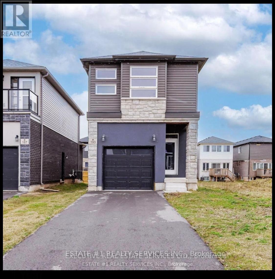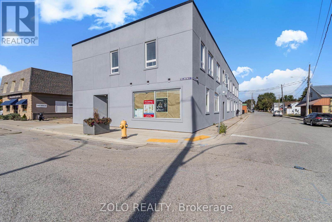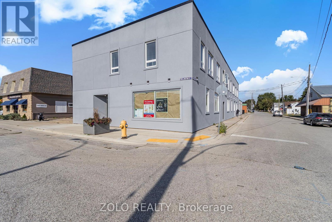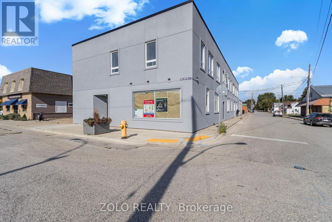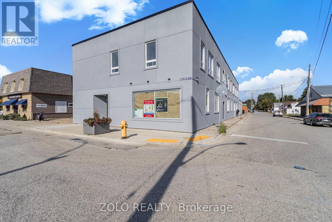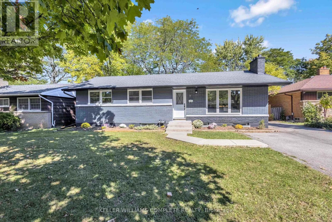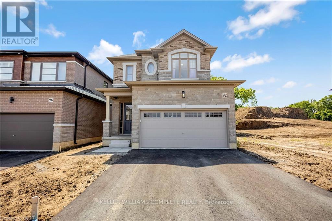1608 - 90 Absolute Avenue
Mississauga, Ontario
Stunning open-concept 1-bedroom unit plus a separate den with a sliding door that can be used as a second bedroom. Freshly painted, this suite features 9-ft ceilings, an open-concept kitchen with a breakfast bar and granite counters, a combined living/dining room, a 4-piece ensuite, ensuite laundry, and a private balcony. Located across from Square One, this residence offers state-of-the-art amenities including indoor and outdoor pools, squash courts, a media room, theatre, library, basketball court, running track, gym, BBQ terrace, gated security, and much more! (id:61852)
Royal LePage Ignite Realty
1451 Howlett Circle
London North, Ontario
Welcome to this thoughtfully designed 4-bed 4-bath home that perfectly blends tranquility, comfort, and nature. One of the standout feature is Backing onto lush green space and a gentle creek, this home offers exceptional privacy and scenic views all year round. With blooming flowers in spring, summer, fall, and a picturesque snowy landscape in winter, the backyard is a true retreat in every season.The main floor features 9 feet ceiling, open-concept layout where the kitchen, dining, and living areas flow seamlessly together. A practical laundry room is also located on this level, keeping the second floor peaceful and undisturbed. The gourmet kitchen is equipped with espresso cabinets, granite countertops, and a spacious islandideal for family gatherings and entertaining guests. The cozy living room features a gas fireplace, creating a warm and inviting atmosphere.Upstairs, youll find four well-proportioned bedrooms and two full bathrooms. The spacious primary suite includes two walk-in closets and a luxurious ensuite with double vanities, a soaker tub, shower, and toilet. The other three bedrooms are all a great size, each with its own closet, and share a well-appointed bathroom with a tub, shower, toilet, and vanity.Another standout feature is the above-ground look-out basement. With large windows and a smart layout, it offers two generously sized rooms that can function as entertainment spaces, bedrooms, or home offices. A full bathroom with a shower adds convenience. The look out basement has great potential for a separate entrance.The home is within walking distance to shopping plaza, elementary and high schools, also close to the YMCA, Masonville Mall, Fanshawe College, and Western University (UWO). If you have school-aged children, this location offers everything you need.Dont miss the opportunity to make it your home! This house will truly please you. (id:61852)
Bay Street Group Inc.
9 Lancewood Crescent
Brampton, Ontario
Stunning Fully Renovated 2+1 (2nd Flr Grand Room can be used as additional 2ndary Master Bdrm or Family Room) 4 Baths over 2,200sqfeet with a Modern Finished Basement in this exclusive & highly sought after Westgate community of Brampton. Beautifully renovated Chef's Kitchen complimented by Engineered Hardwood, contemporary touches give the whole home an updated feel. Spacious Bedrooms & a Professionally Renovated Basement ideal for Entertaining or Extra Living Space (Full Bath). Prime Location Across from Shopping Centres, Perfect proximity to the Hwy 410 & 407 for Convenience & Commute Friendly! (id:61852)
Homelife Frontier Realty Inc.
23 Avalon Road
Markham, Ontario
**Hidden Gem In Milliken Mills West Community**Beautiful 3 Bedrooms Plus 2 Doubled Garage House**4 Cars Parking Driveway On A Quiet Street**Only Mins Walk to Birchmount & Steeles**Bright And Spacious Layout With A Beautiful Backyard**Roof Shingles (2024)**Great Schooling - Highgate Public School - Milliken Mills High School (IB) - Pierre Elliott Trudeau High School (FI) - Unionville High School **New Flooring**New Paints**New Washrooms**New Entrance Door**New Kitchen Granite Counter**Minutes To Supermarkets - T&T- Pacific Mall**Milliken Community Center**Hospital**Playgrounds**Great Neighborhood**Show With Confidence** (id:61852)
Homelife New World Realty Inc.
9 Centre Road
Georgina, Ontario
Experience lakeside living at its finest with 9 Centre Rd, a fully renovated and beautifully maintained home in the heart of Georgina, just steps from Lake Simcoe and a private community beach. This move-in ready gem sits on a spacious double lot and now features a brand-new high-efficiency heat pump system with four mini-split units (one in each bedroom plus the living room), providing year-round comfort and reduced utility costs. The home also includes existing electric baseboards and a wood-burning fireplace, giving you three total heating sources. Inside, enjoy bright, open living spaces with a warm, inviting feel and a rare second full bathroom. A sauna adds a touch of relaxation and luxury. The property also includes a double car garage and a large multi-purpose outbuilding, perfect as a workshop, studio, hobby space, or potential garden suite conversion. With approximately $65,000 in total renovations, this home delivers tremendous value. Nestled in one of Georgina's most desirable lakefront communities, enjoy nearby marinas, parks, trails, shops, and restaurants, all just minutes to major highways. Whether you're a family, downsizer, or investor, this property offers lifestyle, value, and opportunity in one exceptional package. (id:61852)
Keller Williams Legacies Realty
85 Villa Park Drive
Vaughan, Ontario
Renovated and fully finished luxury home on large quarter-acre lot with mature trees. This home boasts approximately 4800 square feet of finished space. The rooms are spacious and are brightened with new windows (2025) . Finished basement (2025) with second kitchen, laundry, bathroom and side entrance offers more family space or can easily accommodate separate nanny, in-law suite or multi-generational living. Brand new hardwood (2025) and other high-end finishes were styled with timeless taste. Stylish contemporary feature wall (2025) with fireplace ready for TV mount. Additional extras include electrical panel upgrade to 200 amp (2025), second storey washroom renovations (2022) and replaced roof (2018). Impressive curb appeal with circular driveway. Main floor office accommodates working from home with ease. Situated in prestigious & quiet neighbourhood, with two separate yards backing into a nature reserve for private tranquility. Prime location situated close to Hwy. 407, 400, TTC subway, downtown Vaughan, public transit, Colossus, entertainment & shops (id:61852)
RE/MAX Experts
Basement - 1461 Lormel Gate Avenue
Innisfil, Ontario
Welcome to this bright and spacious 2-bedroom basement apartment with a separate entrance in the heart of Lefroy. This suite features a full bathroom, open-concept living and kitchen area, and the convenience of ensuite laundry. With ample space for comfortable living, its perfect for small families or professionals. Located close to parks, schools, community centre, library, restaurants, grocery stores, and more. Book your private showing today! (id:61852)
Kic Realty
1461 Lormel Gate Avenue
Innisfil, Ontario
Welcome to this stunning detached home in the heart of Lefroy. Featuring 4 spacious bedrooms, 3 full bathrooms upstairs, and a convenient powder room on the main floor. The home offers 9 ceilings, an open-concept layout with a large kitchen, formal dining room, and a bright great room overlooking the backyard. Enjoy a generous yard ideal for entertaining or family relaxation. Located steps from parks, schools, community centre, library, restaurants, grocery stores, and more. Perfect blend of luxury, space, and family-friendly living. Book your private showing today! Utilities are split at 70/30 with the basement unit. (id:61852)
Kic Realty
2 Chicago Lane
Markham, Ontario
Fully furnished 4-bedroom home in most desired community in Markham. This bright residence features an open-concept kitchen with modern layout, perfect for family gatherings and entertaining. The main floor also includes a versatile den, ideal for a home office or study. Enjoy the convenience of a single-car garage plus an additional driveway parking space. Situated in a highly desirable neighborhood, just minutes to top-ranked schools, supermarkets, parks, and public transit. An excellent choice for families seeking both comfort and convenience in a prime Markham location. (id:61852)
Hc Realty Group Inc.
28 Tivoli Court
Toronto, Ontario
Welcome to 28 Tivoli Court, a masterpiece of thoughtful design and high-end living, tucked away on a quiet, highly desirable court in the sought-after Lakeside community of Guildwood. This turn-key home offers private, scenic views from every window. The classic backsplit layout is ideal for all stages of life, from families to downsizers, with distinct living areas and seamless accessibility. Over the past five years, over $300,000 has been invested in premium upgrades and smart systems, ensuring comfort and a low-maintenance lifestyle . Step into the stunning 2025-updated kitchen with sleek granite counters, then relax in the versatile family room featuring bespoke built-ins, a built-in fridge/freezer, and oversized windows with double sliding doors. These extra-tall doors flood the space with natural light. Thoughtful touches are found throughout, from imported Italian hardware to Aria floor vents. The lower level includes an exercise area that could be used as an office, boasting a glass partition with a dual swing door for style and functionality. Outdoors, the professionally landscaped, fully fenced yard is a true oasis. Highlights include an inground Canadian-made 17' Hydro pool exercise year-round swim spa, a new PVC non-slip deck, an interlocking patio (convertible to a winter ice rink), Leaf guard eaves, an 8-zone smart sprinkler system, and discreet Wi-Fi-enabled holiday lights (no more climbing ladders). Designed for year-round enjoyment, this property blends luxury with ease. All major mechanics have been redone, offering peace of mind for years to come, including a new roof in 2025, FAG 2023 & CAC 2019. Enjoy the unbeatable Guildwood lifestyle - 8 minutes to the GO train, which gets you downtown Toronto in just 28 minutes. Nearby are excellent schools, world-class recreation, and every daily amenity. 28 Tivoli Court isn't just a home, it's a curated living experience in a vibrant, connected community. (id:61852)
Royal LePage Connect Realty
2205 - 750 Bay Street
Toronto, Ontario
Bright & Spacious 2 Bedroom 2 Bathroom Corner Unit In Highly Desirable Bay/College Location. Impressive Light Filled Open Concept Layout facing South West. Kitchen Opening To Large Liv/Din Rm And Walk Out To Balcony, Master Rm With W/I Closet, and W/O Balcony, 2nd Bedroom With Double Closet And Additional Private Balcony, 1 Parking And 1 Locker are included. Unit is Freshly painted with $50000 renovations. Fully renovated Kitchen(2023) with quartz Backsplash and Countertop and S/S Appliances(2023). A Short Walk To Major Hospitals, Groceries, Restaurants, U of T, Transit, Financial District& Much More. Walk Score Of 10/10! Amazing Amenities Include 24 Hr Security, Exercise/Gym Room/Sauna/Steam Room, Indoor Pool, Party/ Meeting Room. A Must See, Won't Last. (id:61852)
Homelife Landmark Realty Inc.
1102 - 57 St Joseph Street
Toronto, Ontario
Luxury Condo In Downtown Toronto. Minutes To Financial District, U Of T, Ryerson University, And Restaurants. Walking Distance To Ttc, Supermarket, Banks, Subway, Parks. Open Concept Layout, Modern Kitchen Design. Excellent Amenities Incl. Outdoor Pool, 24Hr Concierge, Gym, Rooftop Garden & Bbq Deck, Yoga Studio, Party Room, Guest Room, Visitor Parking. Den Can Be Used As A Private Bedroom. (id:61852)
Aimhome Realty Inc.
2006 - 151 Beecroft Road
Toronto, Ontario
This is assignment lease of 8 Month Fixed Term only. 2 Bdrm 1 Wrm With Open Balcony, 705 Sqft. A+ Location With Direct Access To Subway, Shops, Theatre & Restaurants. Amenities of Building Include Fully Equipped Exercise, Games Party & Media Rooms, Library, Business Centre, BBQ patio. Experienced Lease Staff Run Rental Community. (id:61852)
Bay Street Group Inc.
Unit # 8 - 206 Wellington Street
Chatham-Kent, Ontario
Elevate Your Lifestyle in Wallaceburg, Chatham-Kent. Discover the ultimate in comfortable living in the newly renovated suite. Meticulously transformed from top to bottom, your new home offers the perfect blend of style, functionality and affordability. Available Immediately!!!! (id:61852)
Zolo Realty
40996 Forks Road
Wainfleet, Ontario
Set on just under 2 acres, this beautifully maintained corner property offers space, privacy, and endless possibilities with two separate entrances -- one off Forks Road and another off Deeks Road. The custom built raised bungalow is bright and welcoming, featuring an open-concept kitchen with granite countertops that flows seamlessly into the dining and living areas with vaulted ceilings and abundant natural light. The main floor offers three spacious bedrooms, while the lower level adds two additional bedrooms, perfect for guests or an extended growing family. Enjoy outdoor living at its finest with a sparkling 18 ft x 36 ft inground pool, firepit and three sheds for storage, pool and utility. There is also an impressive 40 ft x 50 ft workshop complete with a full-height 20 ft x 40 ft loft and a 15 ft x 20 ft media room. The shop is equipped with 200-amp service, two man doors, and two roll-up doors -- one 8 ft high and the other 12 ft high making it easy to load, store, or work on almost anything. For added convenience, the home includes an attached double-car garage, while outdoor enthusiasts will appreciate the 25 ft x 45 ft concrete pad at the side of the shop with gas and 50-amp hook-up, ideal for an RV, trailer, or recreational vehicles. This property combines comfort, functionality, and freedom in a peaceful country setting, yet remains just minutes from town conveniences. Its an exceptional opportunity for families, hobbyists, or anyone seeking the perfect balance of home, work and lifestyle. (id:61852)
Right At Home Realty
53 Highland Avenue
Belleville, Ontario
Welcome to 53 Highland Avenue in Belleville a charming two-storey home full of character, space, and versatility. Inside, you'll find a beautifully updated main level with a picture-perfect kitchen featuring a gigantic island that's ideal for hosting friends or family dinners. The large adjacent dining area flows seamlessly into the living space, making this home as functional as it is inviting. There's a 3-piece bathroom on the main floor, and upstairs you'll find two generously sized bedrooms, including a primary suite with a huge "walk-in closet" that could be a private reading room. The secondary bedroom also features a hidden away space with natural light that would be a perfect reading nook or den. A bonus here is the separate, above-grade potential in-law suite with its own private entrance, offering incredible flexibility for multi-generational living or potential rental income. Out back, enjoy a fully fenced yard with a deck, perfect for relaxing, entertaining, or letting the kids and pets roam. Located in a quiet, established neighbourhood just minutes to the Bayshore Trail, Zwicks Park, Belleville's downtown core, the 401, and even Prince Edward County, this home offers the perfect mix of lifestyle and opportunity. Plenty of parking, lots of charm, and real value. Recent upgrades include: Garage Roof 2021, Basement Waterproofing 2021, Electrical panel 2022, Custom Blinds 2022, Bay Window 2023, AC Unit 2025. Zoned R4 so lots of potential options. 53 Highland Ave is a beautiful home that must be seen to be truly appreciated. (id:61852)
One Percent Realty Ltd.
104 Lametti Drive
Pelham, Ontario
No condo fees!! Tarion warranty in effect ....Discover elevated living with these Scandinavian-inspired freehold townhomes by Vivant Luxury Living, located in Fonthill, just under 30 minutes from Niagara-on-the-Lake and Niagara Falls. Each thoughtfully designed unit features 1975 sq. ft. of living space, including a bright open-concept layout, a custom kitchen with quartz countertops and modern cabinetry, three spacious bedrooms, three stylish bathrooms, a single-car garage, and an untapped basement with 8-foot ceilings. Highlighted by dramatic architectural details and high-end finishes, these homes blend modern efficiency with timeless luxury. Situated in the heart of the Niagara Region, these townhomes are close to top-tier amenities like renowned Niagara wine routes, prestigious golf courses, multiple public and Catholic schools, recreation centers, trails, and shopping. Walk to amenities, including grocery stores, pharmacies, gyms, coffee shops, and local shops. With smart layouts, optimal use of space, and impressive curb appeal, these homes offer the perfect balance of beauty and functionality. Built by a Tarion warranty builder, your investment is secure, and your lifestyle is elevated. (id:61852)
Real Estate Homeward
28 - 308 Conway Drive
London South, Ontario
Welcome to 308 Conway Drive, Unit 28 a beautifully maintained 3-bedroom, 2.5-bathroom condo townhouse located in the heart of South London, just minutes from Highway 401, White Oaks Mall, schools, parks, restaurants, and all major amenities. This move-in-ready home features a bright open-concept living and dining area with hardwood floors and an updated kitchen with modern cabinetry and ample counter space. Upstairs, you'll find three spacious bedrooms including a large primary suite with a generous closet and a 4-piece ensuite featuring a jetted tub and separate shower, plus a second full bathroom perfect for family or guests. The fully finished basement offers a cozy rec room, laundry area, and plenty of storage ideal for relaxing, entertaining, or working from home. Enjoy a private, fully fenced backyard with no rear neighbours perfect for kids, pets, or summer BBQs. This quiet, kid-friendly complex offers low condo fees and includes a single-car garage with private driveway parking. Whether you're a first-time buyer, growing family, investor, or looking to downsize, this home offers the perfect combination of space, comfort, and convenience in one of London's most accessible and desirable neighbourhoods. Dont miss your chance to own this South London gem book your showing today! (id:61852)
Homelife Maple Leaf Realty Ltd.
103 Middleton Avenue
London South, Ontario
Discover your dream home in this beautiful 3+1 bedroom, 4-bathroom property located in a desirable London, ON neighborhood. The spacious open-concept main floor is designed for modern living and effortless entertaining; featuring a gourmet eat-in kitchen equipped with top-of-the-line appliances and sleek quartz countertops. A true gem of this home is the fully finished 1-bedroom basement apartment an ideal space for extra income, a private guest suite, or multi-generational living. Upstairs, the luxurious master bedroom boasts a large walk-in closet with custom organizers and a spa-inspired ensuite. The two additional bedrooms are spacious and bright, perfect for growing families. Step outside to your expansive, fully fenced backyard, complete with a beautiful deck an entertainer's paradise. Additional features include a double car garage and unbeatable location just minutes from Hwy 401, offering quick access to all amenities. This home combines style; function, and flexibility don't miss the opportunity to make it yours! (id:61852)
Homelife Maple Leaf Realty Ltd.
223 Byers Street
London South, Ontario
Welcome to this beautiful 3-bedroom, 2.5-bathroom home in the highly sought-after Middleton area of London, ON. Just 2 years old, this modern home is perfectly located with quick access to Highway 401, schools, parks, and shopping ideal for families and commuters alike. Inside, you will find a bright, open layout with plenty of natural light. The upgraded kitchen features quality appliances and is perfect for everyday living and entertaining. The spacious primary bedroom includes a private ensuite and walk-in closet, while the two additional bedrooms offer comfort and flexibility. Enjoy the convenience of main floor laundry and a large backyard that's great for relaxing or hosting family gatherings. A side entrance through the garage provides future potential for basement development. With a stylish design, energy-efficient features, this home offers comfort, practicality, and great value in one of London's most desirable neighborhoods. Must Show and Sell!! (id:61852)
Homelife Maple Leaf Realty Ltd.
21 Lakeland Drive
Toronto, Ontario
Welcome to this beautifully upgraded 3-bedroom, 1.5 bath raised bungalow, offering style, comfort, and convenience in one of Etobicoke's most desirable neighbourhoods. This bright and spacious main-floor unit features an open-concept living and dining area with large windows that fill the home with natural light. The modern kitchen boasts quartz countertops, custom cabinetry, stainless steel appliances, and elegant finishes throughout. All three bedrooms are generously sized with ample closet space, and the home includes a fully renovated 4-piece main bathroom plus a convenient 2 piece powder room for guests. Enjoy high-end finishes such as hardwood flooring, recessed lighting, and contemporary fixtures. Tenants will also appreciate the dedicated parking, and access to a well-maintained backyard perfect for relaxing or entertaining. Located close to top-rated schools, parks, shopping, transit, and major highways, this home offers the ideal combination of modern living and suburban tranquility.Tenant responsible for 70% of all utilities. (id:61852)
RE/MAX West Realty Inc.
84 - 2170 Bromsgrove Road
Mississauga, Ontario
A Must-See Townhome Just Steps from Clarkson GO Station! This spacious 2-storey townhome offers both comfort and convenience in an unbeatable location. Featuring a bright eat-in kitchen with a walk-out. Enjoy the open-concept living and dining area, With 1.5 bathrooms and two large bedrooms, there's plenty of room to live and grow. The primary bedroom includes a closet, while the second bedroom features a walk-out to a private balcony, You'll love the abundant storage space throughout, and the convenient second-floor laundry makes daily chores a breeze. Plus, your dedicated parking spot is right at your doorstep for ultimate convenience. (id:61852)
Royal LePage Signature Realty
4 Corbett Avenue
Toronto, Ontario
Custom-built in 1999, 4 Corbett Avenue is example of craftsmanship and thoughtful design. Nestled in a quiet pocket of Rockcliffe-Smythe, the property sits on an extraordinary 8,300 sq ft "Flag-shaped" lot and offers roughly 2,500 sq ft of total living space, a level of space rarely seen in the city.The main floor immediately impresses with 9-foot ceilings, an open, bright, airy feel, and upgraded Andersen windows that flood the rooms with natural light. Built with enduring quality, the home exudes stability and warmth. The generous room proportions make every space feel livable and bright, ideal for both family life and entertaining.The finished walk-out basement, with its full 8-foot ceiling height, separate entrance, and complete second kitchen, offers true versatility perfect as an income suite, home office, or private quarters for extended family. A recent professional Home Inspection confirms the property's above-average condition, underscoring the pride of ownership.Outdoors, the deep, level yard extends the living space.There's ample room for gardens, play areas, and future development. The unique lot shape and zoning open the door to the possibility of an additional garden suite or multiplex expansion under Torontos new housing policies. A built-in garage and private driveway with parking for three complete the picture.The location could not be more convenient. Everyday essentials and big-box shopping are only minutes away at Stockyards Village, with Home Depot, Canadian Tire, Walmart, Metro, and FreshCo all nearby. Sherway Gardens is just 15 minutes by car, while Highways 400, 401, and 427 place both downtown Toronto and Pearson Airport within about 15 minutes. Transit options abound the new Eglinton Crosstown LRT and St Clair streetcar make commuting effortless.Families enjoy access to respected local schools such as George Syme Community School and St. Oscar Romero CSS, along with nearby parks and trails. Don't Miss This One (id:61852)
Harvey Kalles Real Estate Ltd.
43 Jingle Crescent
Brampton, Ontario
This Is It -- The Property You've Been Waiting For!! This Stunning 4 Bedr Semi-Detached Is Located In One Of Brampton's Most Sought After Areas. Minutes To Hwy 410.. Mins To Walmart, Walking Distance To Banks, Grocery Stores, Schools, Parks And Much More. This Home Features Many Numerous Upgrades, Potlights Throughout Main Lvl, LEGAL 2 BEDROOM Basement APARTMENT!.. Spacious 4 Bedrooms. Ample Parking.. Very Quiet Street. Opportunities Like This Do Not Come Around Often! You Cannot Go Wrong. (id:61852)
RE/MAX Experts
17 Middlebrook Road
Wasaga Beach, Ontario
Exceptional Investment Opportunity!!An unbeatable investment just steps from Georgian Bay! This newer-build (2022) property offers spacious, self-contained home combining modern design, unbeatable location for big or multi-generation family(4Plex). Set perfectly between Wasaga Beach and Collingwood, its just a short walk to a quiet, private beach with local attractions like Blue Mountain Village only 20 min away. Playtime Casino just 4 minutes down the road, and public transit conveniently close by. The ground floor features a spacious open-concept kitchen and living room, complete with a stylish fireplace wall and walkout to a fully fenced, private backyard, great for relaxing or entertaining. The main floor also includes a primary bedroom with its own 4-piece ensuite and build-in closet wall, plus two more generous bedrooms, a 3 piece bathroom, 2-piece powder room, and a beautiful custom sauna with change room. Laundry and utility facilities are also located on this level for easy access. On the second floor, you will find four bright modern bedrooms, two kitchenet areas combined with living areas, two 3-pieces bathrooms and in-suite laundry. The third level offers a large loft-style two large- bedrooms apartment with full bathroom, kitchenet/leaving area and in-suit laundry. With highly efficient dustless hot water radiant heating and cooling system throughout, operating costs are impressively low. Whether you are looking to add a strong -performing property to your portfolio, want to live with your family or accommodate multi-generation family under one roof, this home offers rare flexibility to make it happens. A true beachside gem and spacious bright house is one you need to see for yourself. Schedule your private showing today!! (id:61852)
Homelife Maple Leaf Realty Ltd.
560 Concession 15 Road W
Tiny, Ontario
Welcome to 560 Concession Rd 15 W a beautifully renovated dream home that combines modern luxury with cozy cottage charm, just 3 minutes from the beach. Nestled on a private 1-acre lot in the heart of Tiny, Ontario, this property offers the perfect balance of comfort, style, and nature. As you arrive, the brand-new oversized circular driveway and spacious 3-car garage create an immediate sense of elegance and convenience. Step inside to an open-concept bungalow filled with natural light, featuring 4 spacious bedrooms and 2.5 luxurious bathrooms on the main floor. The living room is warm and inviting with a fireplace perfect for cozy evenings, while the attached sunroom provides a peaceful spot to relax all year round. The fully finished basement with a separate entrance includes an extra bedroom and full bathroom, offering flexible options for guests, in-laws, or rental income. But the real highlight is outside your own private resort awaits with a stunning in-ground pool, fully fenced and surrounded by a large deck ideal for entertaining, sunbathing, or enjoying family time. Whether you're hosting weekend BBQs or enjoying quiet swims under the stars, this space brings vacation living right to your backyard. A separate, fully equipped workshop adds even more functionality for hobbies, storage, or creative projects. Located in a quiet, family-friendly neighborhood near scenic trails, parks, and sandy beaches, this home is your gateway to year-round relaxation and adventure. Whether you're looking for a forever home, a weekend escape, or a smart investment, this one truly has it all. Don't miss your chance to own a slice of paradise in Tiny. (id:61852)
Homelife Maple Leaf Realty Ltd.
3153 Searidge Street
Severn, Ontario
Live the Lakeside Lifestyle in Beautiful Severn! Nestled in the exclusive Serenity Bay community, this stunning home is just steps from the shores of Lake Couchiching, with private lake access, scenic walking trails, and sandy beaches nearby. Enjoy peaceful living in a family-friendly neighbourhood surrounded by nature, while being only minutes from Orillia, Barrie, and the beauty of Muskoka. Whether its boating, swimming, hiking, or relaxing by the water, this location offers year-round outdoor enjoyment in a truly special setting. Built in 2024 and still under Tarion warranty, this 1-year-old detached home sits on a premium 59-ft ravine lot with no neighbours behind. Inside, you'll find over 2,526 sq. ft. of bright and modern living space, including 4 spacious bedrooms, 2.5 bathrooms, and a main floor office perfect for working from home. The open-concept layout features 9-ft ceilings, upgraded flooring, and a stylish kitchen with stainless steel appliances, wall oven, cooktop, and a large pantry. The primary bedroom includes a walk-in closet and private ensuite, while the full unfinished basement offers room to grow. Outside, a triple-car garage, paved driveway for 6 cars, and a large backyard backing onto a quiet ravine complete this perfect package. Residents also enjoy access to a one-acre waterfront park with boardwalk and docki deal for relaxing and connecting with nature. Dont miss your chance to enjoy lakeside luxury in one of Severns most desirable communities! Must Show and Sell!! (id:61852)
Homelife Maple Leaf Realty Ltd.
27 Trent Street
Aurora, Ontario
Pride Of Ownership Shines Throughout This Beautifully Upgraded Detached Home, Offering Approximately 2,500 Sq Ft Of Living Space With Timeless Style And Modern Comfort! In One Of Auroras Most Sought-After Locations. Nestled At Bayview And St. Johns Sideroad, You'll Love The Unbeatable Convenience Just Minutes To Grocery Stores, Restaurants, Home Depot, Cineplex, And Canadian Tire. Aurora GO Station Is Only A 5-Minute Drive, Highway 404 Just 8 Minutes, And The Brand-New G.W. Williams Secondary School Is Nearby. Step Inside And Be Greeted By A Bright, Open Layout Enhanced With 9' FT Ceilings, Upgraded Tile Floors, Crown Mouldings, Pot Lights, And A Freshly Painted Interior. The Stunning Kitchen Is Designed For Both Function And Entertaining, Featuring A Gas Stove, Coffee And Tea Nook, And Ceiling Speakers. Elegant Two-Step Door And Window Trims, 7-Inch Tudor Baseboards, And Solid Custom Wood Shaker Doors Add Warmth And Sophistication Throughout. Enjoy Peace Of Mind With Major Updates Including Majority Triple-Pane Windows (2023), Air Conditioner (2022), Furnace (2020), Water Softener, Humidifier, Central Vacuum, California Shutters & Zebra Blinds. The Bonus Second-Level Family Room Equipped With A Cozy Gas Fireplace Is Perfect For Holiday Gatherings. Retreat To The Remodeled Primary Ensuite Complete With Heated Floors And A Luxurious Soaker Tub For Ultimate Relaxation. The Finished Basement Offers Endless Versatility Use It As A Recreation Area, Kids Playroom, Or Quiet Home Office. It Also Features A Bar, Walk-In Shower, And Ample Storage. Outdoor Living Is Exceptional With A Spacious 14x16 Lower Deck Overlooking The Landscaped Yard, Plus An Upper Patio Equipped With A Gas Line For BBQ Perfect For Summer Entertaining And Relaxing With Family And Friends. A Truly Move-In-Ready Home, Meticulously Maintained And Waiting For Its Next Owners To Appreciate And Enjoy! (id:61852)
Union Capital Realty
704 Mika Street
Innisfil, Ontario
The nearly new four-bedroom, four-bathroom detached home, built by renowned builder Mattamy and within walking distance to the lake, is available for lease in the beautiful area of Innisfil. Featuring an open-concept layout with plenty of windows and natural sunlight, this home offers two ensuite bedrooms on the second floor for added comfort and privacy. The primary suite includes a walk-in closet and a 4-piece bathroom. Conveniently located close to Innisfil Beach, Lake Simcoe, and just a 10-minute drive to the GO Station. (id:61852)
Bay Street Group Inc.
412 - 81 Townsgate Drive
Vaughan, Ontario
Welcome To This Tastefully Updated, Meticulously Maintained 2 Bedroom Unit In The Highly Sought After Bathurst & Steeles Corridor. This Spacious Home Is Situated In An Immaculate Building Boasting A Well Equipped Gym, Party Room And Sauna Along With An Outdoor Tennis Court And Pool. The Open Concept Kitchen With Stone Countertops, Stainless Steel Appliances And Breakfast Bar Sets The Tone For Entertaining Whilst The Living/Dining Space Is Adorned With A Flood Of Natural Sunlight Streaming From The Large Windows And Sliding Balcony Doors. The Primary Bedroom Also Offers Access To The Private Balcony And Features Large Windows And A Double Closet. Local Amenities Are Abundant And A Short Walk From The Building. Highways 404 And 407, The Promenade Mall Are Just A Short Drive. (id:61852)
Sutton Group-Admiral Realty Inc.
514 Keith Avenue
Newmarket, Ontario
PRICED TO SELL!! ($1.7 - $2.1 are 2025 comparable sales) 3,395 sq ft above grade Glenway Estates Property!! Income Potential!! 5-Bedroom, 4 Bathroom. Discover Your Dream Home in Prestigious Glenway Estates. This beautifully maintained 5-bedroom, 4-bath executive residence offers approximately 3,395 sq. ft. of elegant living space, ideal for families, Income Potential.. From the moment you enter, you're greeted by a grand Scarlett O'Hara staircase and elegant hardwood floors throughout. The main floor includes a private office, spacious principal rooms, and a chef-inspired kitchen with granite countertops, stainless steel appliances, and a walkout to a serene backyard with mature landscaping and a brand-new sundeck. Cozy up by the wood-burning fireplace in the inviting family room. Upstairs, the oversized primary suite offers a sitting area, a generous walk-in closet, and a luxurious 5-piece spa-like ensuite. Bonus Income Opportunity! A separate side-entrance 1-bedroom, 1-bath studio suite complete with its own laundry, fridge, and hot plate provides excellent versatility perfect as an in-law or nanny suite or for generating potential rental income. Located close to top-rated schools, parks, shopping, YRT transit, and Highways 400 & 9, this home combines luxury, lifestyle, and investment potential in one of Newmarkets most sought-after neighbourhoods. 2025 Deal of the Century!! (id:61852)
Century 21 Heritage Group Ltd.
10 Bachly Crescent
King, Ontario
BEST PRICE IN KING TODAY FOR DETACHED BUNGALOW ON 100x150 ft MATURE LOT!! LIVE OR BUILD!! Exceptionally Renovated Bungalow on a Premium Lot in King Township. Welcome to Pottageville - a peaceful, sought-after hamlet in prestigious King Township. This beautifully updated bungalow is set on a generous 100 x 150 ft lot and offers a perfect balance of modern design and country charm. Inside, the home features new tile, hardwood, and slate flooring. The open-concept living and dining areas are anchored by a cozy natural gas fireplace, creating a warm, inviting atmosphere. The upgraded eat-in kitchen boasts granite countertops, a sleek glass backsplash, and brand-new stainless steel appliances ideal for entertaining or everyday living. The primary suite includes a fireplace and a European spa-inspired 3-piece ensuite. Three additional bedrooms and a fully finished lower level with a stone-mantled gas fireplace provide flexible space for family, guests, or work-from-home needs. Outside, you'll find a private backyard retreat with beautifully landscaped perennial gardens, an oversize multi-level deck for lounging or dining, and a well-maintained above-ground pool perfect for summer enjoyment. There's even a hot tub for relaxing under the stars. Additional highlights include: updated windows and doors, generous storage, modern lighting and trim. Located just minutes from Hwy 400, Hwy 27, parks, trails, schools, and everyday amenities, with quick access to King City, Schomberg, and Pearson Airport. This is a rare opportunity to enjoy the peace of country living with all the modern conveniences. A move-in ready home with timeless charm and exceptional value. Perfect for downsizers, first time home buyers or builders! Excellent lot value! (id:61852)
Century 21 Heritage Group Ltd.
2653 Eaglesham Path
Oshawa, Ontario
End Unit!! Amazing Beautiful 3 Bedroom Townhouse In North Oshawa. More Windows. 1980 Sf As Per Builder. Open Concept And Modern Kitchen With S/S Brand New Appliances. Main Floor Upgrade Laminate Floor. Big Master Br W/ 4Pc Ensuite. Walking Distance To University Of Ontario Institute Of Technology, Durham College. Minutes Driving To Hospitals And Schools. Future Mall And New Rio Can Plaza Coming. Minutes To 407, And More! (id:61852)
Bay Street Group Inc.
Homelife Landmark Realty Inc.
9 Klein Way
Whitby, Ontario
Welcome to luxury living in Whitby's coveted neighbourhood! This stunning 3+1 bedroom executive freehold townhouse offers the perfect blend of modern upgrades and family-friendly comfort. Just 2 years new, it features a spacious open-concept main floor with a chef-inspired kitchen, smart gas stove with dual ovens, and high-end appliances. Entertainers dream that flows into a large backyard with optional trampoline. Upstairs, enjoy three generous bedrooms, convenient laundry, and a massive 20x12 primary suite with a spa-like 5-piece ensuite complete with his & her sinks, California tub, and glass shower.The finished basement adds versatility with a large rec room, ideal for a playroom, home office, or media space.Located steps from top-rated schools, big box shopping, parks, and with easy access to 401/407, this home is more than a place to live. Its a lifestyle. (id:61852)
Homelife Landmark Realty Inc.
1115 - 38 Lee Centre Drive
Toronto, Ontario
Luxury Ellipse Condo near Scarborough Town Centre with Easy commute to U of T Scarborough Campus and Centennial College, This Newly Painted, Bright One bedroom + Den Unit features 642sf of Open Concept Living Space with Unobstructed North View, Large Den with Closet can be used as Second Bedroom or a comfortable Home Office, Modern Kitchen with Ample Cabinets and Breakfast Bar, Laminate Flooring Throughout. Enjoy Resort-Style Amenities include: Indoor Pool, Full Fitness Centre, Party Room, Billiards, Sauna, 24Hr Concierge. Steps to Public Transit, Parks with Splash Pads, Restaurants, Grocery and All Amenities, Easy Access to Highway 401, Subway and Free Shuttle To Nearby Shopping Centres. (id:61852)
RE/MAX Crossroads Realty Inc.
2102 - 23 Sheppard Avenue E
Toronto, Ontario
Ideal Yonge & Sheppard Location- Steps To Sheppard Subway - Spring @ Minto Gardens Luxury Building. Great Panoramic Views From The 21st Floor. Bright And Spacious 1 Bedroom + Den. 9 Ft High Ceilings. 50 sf balcony. Hotel Like Facilities Including Cafe Bar & Lounge, 24 Hr Security, Indoor Pool, Gym, Guest Suites, Billiard, Media & Party Room. (id:61852)
Royal LePage Your Community Realty
3809 - 8 Eglinton Avenue E
Toronto, Ontario
Bright And Clean One Bedroom + Den Unit At The Heart Of Yonge And Eglinton. Open And Practical Layout With A Functional Den. Unobstructed And Quiet East Views Of The City. Walk Out To Your Private Balcony From The Living Room Or Bedroom. Modern And Open Concept Kitchen. Lots Of Amenities Including Indoor Pool, Gym, Sauna, Terrace Bbq And More. Future Direct Access To TTC And LRT. (id:61852)
Right At Home Realty
4249 Elgin Street
Niagara Falls, Ontario
Welcome to 4249 Elgin, where charm meets opportunity just steps from the breathtaking Niagara Gorge! Enjoy the soothing sounds of the Niagara River from your front porch while being close to all the amenities, attractions, and entertainment Niagara Falls has to offer. This beautifully updated, turn-key 2-storey home features 2 spacious bedrooms, 2 bathrooms, and a bright, open-concept main floor with a modern kitchen boasting an island and new countertops (2022). The main level showcases elegant coffered ceilings and engineered hardwood flooring, while the upper level features stylish laminate.Step outside to your private backyard oasis complete with a stone patio and pergola (2021) surrounded by lush greenery, raspberry and blackberry bushes, and apple treesperfect for relaxing or entertaining. The exterior shines with updates including new siding (2021), parging (2022), and front and back decks (2024). Parking is convenient with a 2-car driveway plus additional laneway access offering extra rear parking.Whether youre looking for your next home or an investment, this property offers a great opportunity to operate as an Airbnb, with potential to earn $4k$5k per month thanks to its prime location and move-in-ready appeal. Book your showing today and experience all that 4249 Elgin has to offer! (id:61852)
Homelife/miracle Realty Ltd
Unit # 7 - 206 Wellington Street
Chatham-Kent, Ontario
Elevate Your Lifestyle in Wallaceburg, Chatham-Kent. Discover the ultimate in comfortable living in the newly renovated suite. Meticulously transformed from top to bottom, your new home offers the perfect blend of style, functionality and affordability. Available Immediately!!!! (id:61852)
Zolo Realty
Unit # 2 - 206 Wellington Street
Chatham-Kent, Ontario
Elevate Your Lifestyle in Wallaceburg, Chatham-Kent. Discover the ultimate in comfortable living in the newly renovated suite. Meticulously transformed from top to bottom, your new home offers the perfect blend of style, functionality and affordability. Available Immediately!!!! (id:61852)
Zolo Realty
Unit # 1 - 206 Wellington Street
Chatham-Kent, Ontario
Elevate Your Lifestyle in Wallaceburg, Chatham-Kent. Discover the ultimate in comfortable living in the newly renovated suite. Meticulously transformed from top to bottom, your new home offers the perfect blend of style, functionality and affordability. Available Immediately!!!! (id:61852)
Zolo Realty
193 Iva Street
Welland, Ontario
Immediate available for rent .highly sought after area . Step into this elegant 4-bed, 3-bath detached home in Welland. The main floor creates an airy ambiance, complemented by a modern kitchen featuring stainless steel appliances. The open-concept living and dining area seamlessly leads to a welcoming deck. Upstairs, a spacious Primary bedroom boasts a lavish 4-piece ensuite. The second bedroom offers double built-in closets, and the third bedroom provides ample space. Another full bathroom on this floor ensures convenience for all.NEED GOOD CREDIT SCORE JOB LETTER AND PAY STUB (id:61852)
Estate #1 Realty Services Inc.
Unit # 5 - 206 Wellington Street
Chatham-Kent, Ontario
Elevate Your Lifestyle in Wallaceburg, Chatham-Kent. Discover the ultimate in comfortable living in the newly renovated suite. Meticulously transformed from top to bottom, your new home offers the perfect blend of style, functionality and affordability. Available Immediately!!!! (id:61852)
Zolo Realty
Unit # 4 - 206 Wellington Street
Chatham-Kent, Ontario
Elevate Your Lifestyle in Wallaceburg, Chatham-Kent. Discover the ultimate in comfortable living in the newly renovated suite. Meticulously transformed from top to bottom, your new home offers the perfect blend of style, functionality and affordability. Available Immediately!!!! (id:61852)
Zolo Realty
Unit # 6 - 206 Wellington Street
Chatham-Kent, Ontario
Elevate Your Lifestyle in Wallaceburg, Chatham-Kent. Discover the ultimate in comfortable living in the newly renovated suite. Meticulously transformed from top to bottom, your new home offers the perfect blend of style, functionality and affordability. Available Immediately!!!! (id:61852)
Zolo Realty
Unit # 3 - 206 Wellington Street
Chatham-Kent, Ontario
Elevate Your Lifestyle in Wallaceburg, Chatham-Kent. Discover the ultimate in comfortable living in the newly renovated suite. Meticulously transformed from top to bottom, your new home offers the perfect blend of style, functionality and affordability. Available Immediately!!!! (id:61852)
Zolo Realty
7 Swan Drive
St. Catharines, Ontario
Welcome to this beautifully updated 60 ft X 120 ft Bungalow located in the desirable Glenridge area. This truly remarkable and unique 3+3 Bed, 2 Full Kitchen, and 2 Full Bath Bungalow has been renovated to perfection. The fine craftsmanship will leave you speechless every step you take. Prior to entering the home, you will notice the tasteful and modern exterior paint job all around (2025). As you open the new front entrance door (2025), get ready to be WOWED! The carefully designed home presents open concept living that will provide a sense of proud home ownership and luxury living. Newly installed pot lights, elegant flooring and decorous paint colours will flow so smoothly into the completely remodelled kitchen with gorgeous kitchen cabinets, Quartz countertops, a grand Quartz island to compliment the space and to provide further peace of mind, all brand new never used stainless steel appliances in the kitchen. The main floor also offers 3 fully renovated bedrooms, a separate laundry area, and a nicely finished 4 piece bathroom. Enjoy access to the HUGE backyard through the newly built sliding doors (2025) and newly built deck (2025) for those relaxing summer barbecues. As we head to the basement from the main floor, you will notice that there is a SEPARATE ENTRANCE to take you there as well. This will probably be one of the nicest and most lavish basements you will experience. Im talking a completely brand new kitchen with opulent kitchen cabinets, Quartz countertops, a large Quartz island, pot lights, new luxury flooring, and brand new never used stainless steel appliances in the kitchen. Wow! 3 completely renovated bedrooms with a new 3 piece bathroom and SEPARATE laundry room will have you speechless! Other features and updates: front area has been landscaped (2025), A/C (2020), and more! You are surrounded by nature, walking paths, and all the amenities you desire from shopping centres, to restaurants, major highway and so much more. (id:61852)
Keller Williams Complete Realty
92 Shady Oaks Trail
Hamilton, Ontario
Imagine owning the ultimate dream home, where luxury meets functionality and convenience is king. Welcome to 92 Shady Oaks Trail, a stunning 2-storey residence expertly crafted by Spallacci Homes, boasting over 2,500 sq ft of opulent living space in one of Hamilton's most coveted neighbourhoods. As you step inside, an abundance of natural light pours in through expansive windows, illuminating the main level's versatile family room, 2-piece bathroom, spacious living room, and stunning kitchen that seamlessly connects to the dining room. Effortless indoor-outdoor living is achieved with sliding doors leading to your private backyard serenity. The upstairs master bedroom is a true sanctuary, featuring an oversized retreat with a large walk-in closet and luxurious 5-piece ensuite, complete with an impressive stand-alone bathtub offering sensational views of your backyard haven. Three additional generously sized bedrooms, a well-appointed 4-piece bathroom, and convenient laundry room complete this level. The fully finished basement is a spectacular space perfect for entertaining, with a fully equipped kitchenette, a striking 3-piece bathroom, and airy recreational room complemented by new vinyl flooring and pot lights throughout. With a 2-car attached garage featuring inside entry and a double wide driveway, optimal convenience and accessibility are guaranteed. Perfectly positioned near top schools, parks, shopping centers, and highways, this home has everything you're looking for. Don't miss out on this rare opportunity to own apiece of luxury living that will exceed your expectations and elevate your lifestyle. There is 519.92 sq ft of finished basement (id:61852)
Keller Williams Complete Realty
