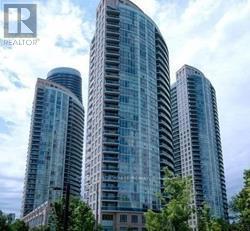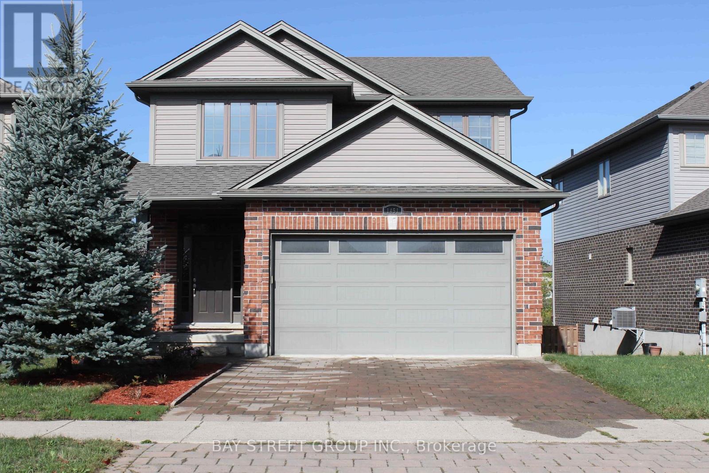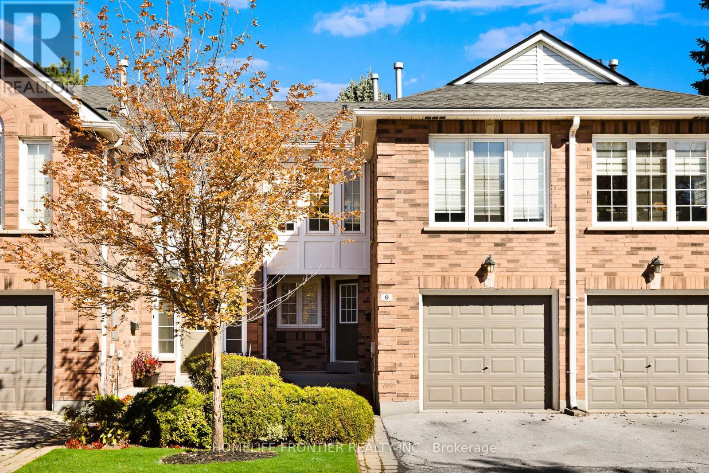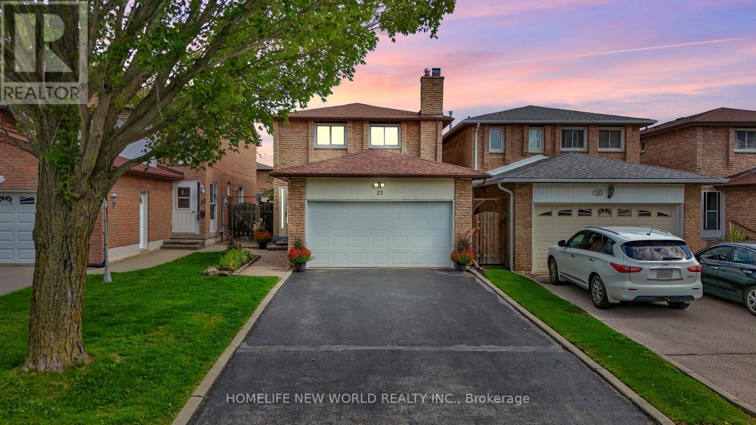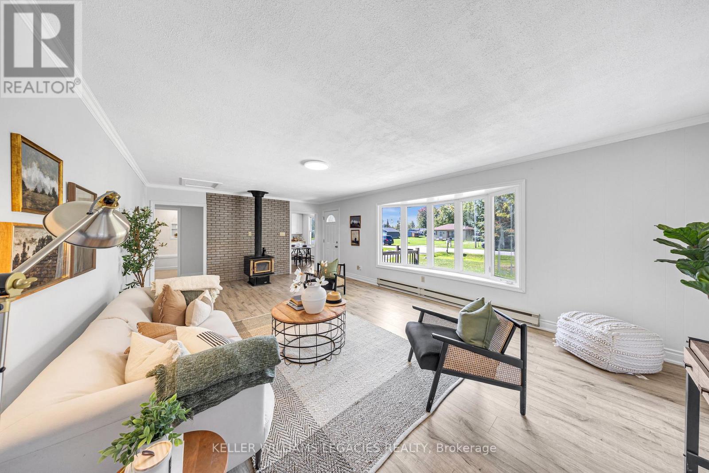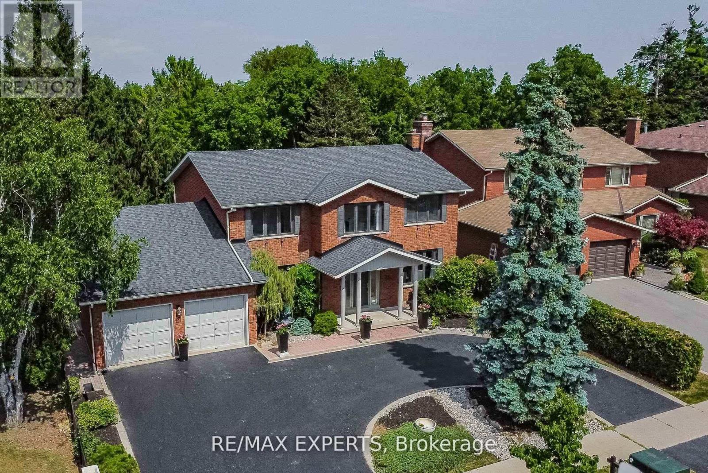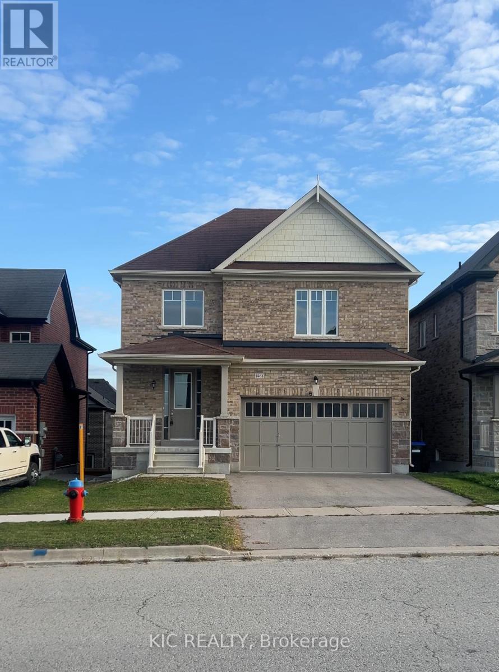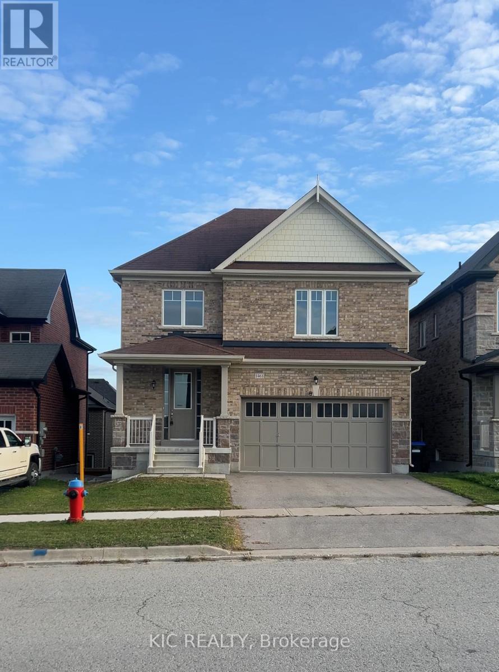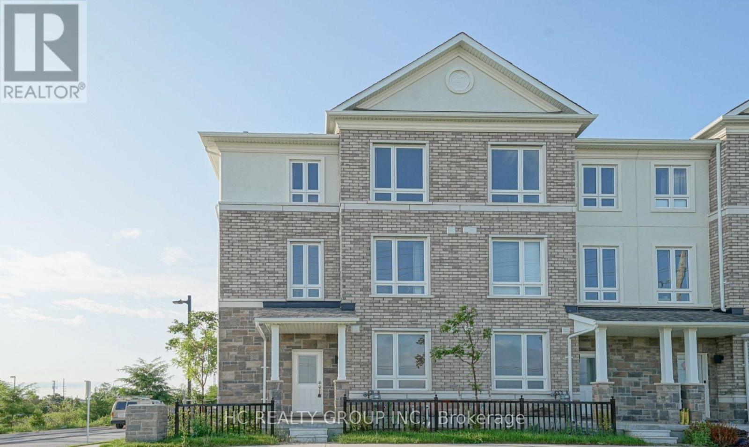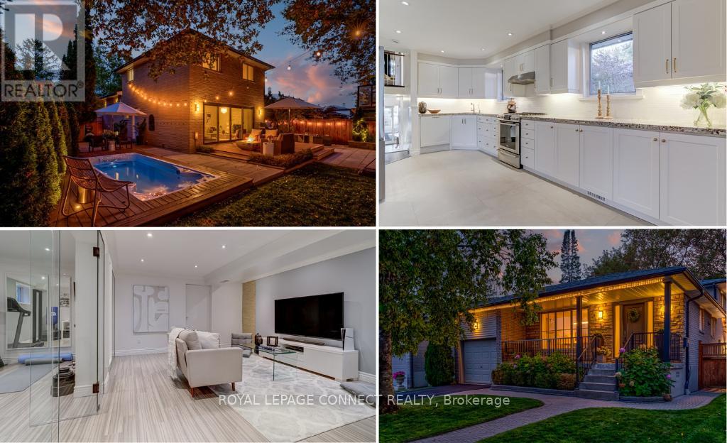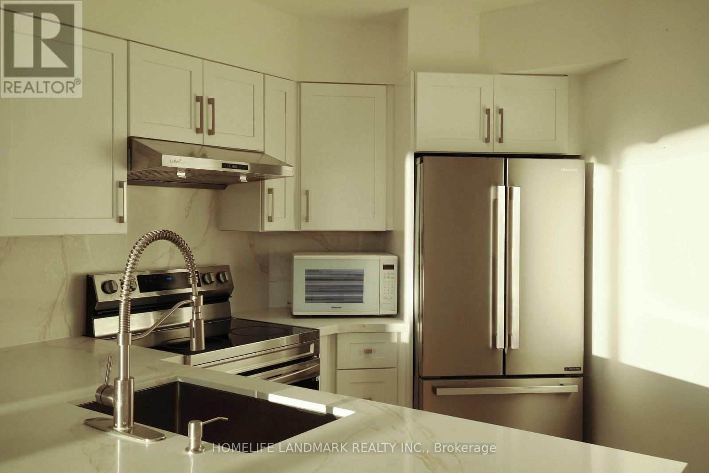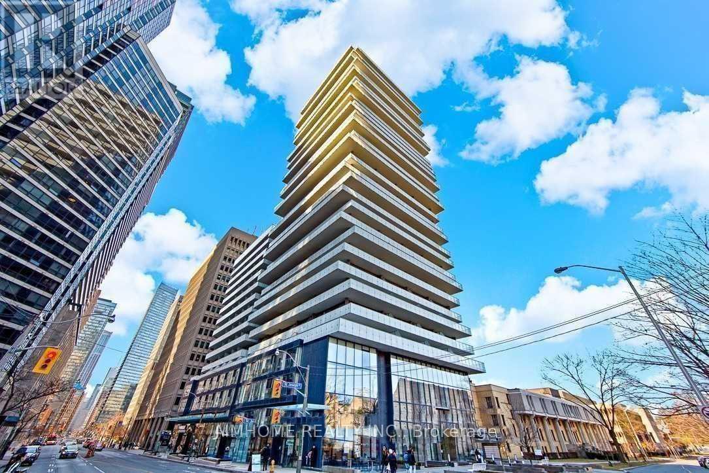1608 - 90 Absolute Avenue
Mississauga, Ontario
Stunning open-concept 1-bedroom unit plus a separate den with a sliding door that can be used as a second bedroom. Freshly painted, this suite features 9-ft ceilings, an open-concept kitchen with a breakfast bar and granite counters, a combined living/dining room, a 4-piece ensuite, ensuite laundry, and a private balcony. Located across from Square One, this residence offers state-of-the-art amenities including indoor and outdoor pools, squash courts, a media room, theatre, library, basketball court, running track, gym, BBQ terrace, gated security, and much more! (id:61852)
Royal LePage Ignite Realty
1451 Howlett Circle
London North, Ontario
Welcome to this thoughtfully designed 4-bed 4-bath home that perfectly blends tranquility, comfort, and nature. One of the standout feature is Backing onto lush green space and a gentle creek, this home offers exceptional privacy and scenic views all year round. With blooming flowers in spring, summer, fall, and a picturesque snowy landscape in winter, the backyard is a true retreat in every season.The main floor features 9 feet ceiling, open-concept layout where the kitchen, dining, and living areas flow seamlessly together. A practical laundry room is also located on this level, keeping the second floor peaceful and undisturbed. The gourmet kitchen is equipped with espresso cabinets, granite countertops, and a spacious islandideal for family gatherings and entertaining guests. The cozy living room features a gas fireplace, creating a warm and inviting atmosphere.Upstairs, youll find four well-proportioned bedrooms and two full bathrooms. The spacious primary suite includes two walk-in closets and a luxurious ensuite with double vanities, a soaker tub, shower, and toilet. The other three bedrooms are all a great size, each with its own closet, and share a well-appointed bathroom with a tub, shower, toilet, and vanity.Another standout feature is the above-ground look-out basement. With large windows and a smart layout, it offers two generously sized rooms that can function as entertainment spaces, bedrooms, or home offices. A full bathroom with a shower adds convenience. The look out basement has great potential for a separate entrance.The home is within walking distance to shopping plaza, elementary and high schools, also close to the YMCA, Masonville Mall, Fanshawe College, and Western University (UWO). If you have school-aged children, this location offers everything you need.Dont miss the opportunity to make it your home! This house will truly please you. (id:61852)
Bay Street Group Inc.
9 Lancewood Crescent
Brampton, Ontario
Stunning Fully Renovated 2+1 (2nd Flr Grand Room can be used as additional 2ndary Master Bdrm or Family Room) 4 Baths over 2,200sqfeet with a Modern Finished Basement in this exclusive & highly sought after Westgate community of Brampton. Beautifully renovated Chef's Kitchen complimented by Engineered Hardwood, contemporary touches give the whole home an updated feel. Spacious Bedrooms & a Professionally Renovated Basement ideal for Entertaining or Extra Living Space (Full Bath). Prime Location Across from Shopping Centres, Perfect proximity to the Hwy 410 & 407 for Convenience & Commute Friendly! (id:61852)
Homelife Frontier Realty Inc.
23 Avalon Road
Markham, Ontario
**Hidden Gem In Milliken Mills West Community**Beautiful 3 Bedrooms Plus 2 Doubled Garage House**4 Cars Parking Driveway On A Quiet Street**Only Mins Walk to Birchmount & Steeles**Bright And Spacious Layout With A Beautiful Backyard**Roof Shingles (2024)**Great Schooling - Highgate Public School - Milliken Mills High School (IB) - Pierre Elliott Trudeau High School (FI) - Unionville High School **New Flooring**New Paints**New Washrooms**New Entrance Door**New Kitchen Granite Counter**Minutes To Supermarkets - T&T- Pacific Mall**Milliken Community Center**Hospital**Playgrounds**Great Neighborhood**Show With Confidence** (id:61852)
Homelife New World Realty Inc.
9 Centre Road
Georgina, Ontario
Experience lakeside living at its finest with 9 Centre Rd, a fully renovated and beautifully maintained home in the heart of Georgina, just steps from Lake Simcoe and a private community beach. This move-in ready gem sits on a spacious double lot and now features a brand-new high-efficiency heat pump system with four mini-split units (one in each bedroom plus the living room), providing year-round comfort and reduced utility costs. The home also includes existing electric baseboards and a wood-burning fireplace, giving you three total heating sources. Inside, enjoy bright, open living spaces with a warm, inviting feel and a rare second full bathroom. A sauna adds a touch of relaxation and luxury. The property also includes a double car garage and a large multi-purpose outbuilding, perfect as a workshop, studio, hobby space, or potential garden suite conversion. With approximately $65,000 in total renovations, this home delivers tremendous value. Nestled in one of Georgina's most desirable lakefront communities, enjoy nearby marinas, parks, trails, shops, and restaurants, all just minutes to major highways. Whether you're a family, downsizer, or investor, this property offers lifestyle, value, and opportunity in one exceptional package. (id:61852)
Keller Williams Legacies Realty
85 Villa Park Drive
Vaughan, Ontario
Renovated and fully finished luxury home on large quarter-acre lot with mature trees. This home boasts approximately 4800 square feet of finished space. The rooms are spacious and are brightened with new windows (2025) . Finished basement (2025) with second kitchen, laundry, bathroom and side entrance offers more family space or can easily accommodate separate nanny, in-law suite or multi-generational living. Brand new hardwood (2025) and other high-end finishes were styled with timeless taste. Stylish contemporary feature wall (2025) with fireplace ready for TV mount. Additional extras include electrical panel upgrade to 200 amp (2025), second storey washroom renovations (2022) and replaced roof (2018). Impressive curb appeal with circular driveway. Main floor office accommodates working from home with ease. Situated in prestigious & quiet neighbourhood, with two separate yards backing into a nature reserve for private tranquility. Prime location situated close to Hwy. 407, 400, TTC subway, downtown Vaughan, public transit, Colossus, entertainment & shops (id:61852)
RE/MAX Experts
Basement - 1461 Lormel Gate Avenue
Innisfil, Ontario
Welcome to this bright and spacious 2-bedroom basement apartment with a separate entrance in the heart of Lefroy. This suite features a full bathroom, open-concept living and kitchen area, and the convenience of ensuite laundry. With ample space for comfortable living, its perfect for small families or professionals. Located close to parks, schools, community centre, library, restaurants, grocery stores, and more. Book your private showing today! (id:61852)
Kic Realty
1461 Lormel Gate Avenue
Innisfil, Ontario
Welcome to this stunning detached home in the heart of Lefroy. Featuring 4 spacious bedrooms, 3 full bathrooms upstairs, and a convenient powder room on the main floor. The home offers 9 ceilings, an open-concept layout with a large kitchen, formal dining room, and a bright great room overlooking the backyard. Enjoy a generous yard ideal for entertaining or family relaxation. Located steps from parks, schools, community centre, library, restaurants, grocery stores, and more. Perfect blend of luxury, space, and family-friendly living. Book your private showing today! Utilities are split at 70/30 with the basement unit. (id:61852)
Kic Realty
2 Chicago Lane
Markham, Ontario
Fully furnished 4-bedroom home in most desired community in Markham. This bright residence features an open-concept kitchen with modern layout, perfect for family gatherings and entertaining. The main floor also includes a versatile den, ideal for a home office or study. Enjoy the convenience of a single-car garage plus an additional driveway parking space. Situated in a highly desirable neighborhood, just minutes to top-ranked schools, supermarkets, parks, and public transit. An excellent choice for families seeking both comfort and convenience in a prime Markham location. (id:61852)
Hc Realty Group Inc.
28 Tivoli Court
Toronto, Ontario
Welcome to 28 Tivoli Court, a masterpiece of thoughtful design and high-end living, tucked away on a quiet, highly desirable court in the sought-after Lakeside community of Guildwood. This turn-key home offers private, scenic views from every window. The classic backsplit layout is ideal for all stages of life, from families to downsizers, with distinct living areas and seamless accessibility. Over the past five years, over $300,000 has been invested in premium upgrades and smart systems, ensuring comfort and a low-maintenance lifestyle . Step into the stunning 2025-updated kitchen with sleek granite counters, then relax in the versatile family room featuring bespoke built-ins, a built-in fridge/freezer, and oversized windows with double sliding doors. These extra-tall doors flood the space with natural light. Thoughtful touches are found throughout, from imported Italian hardware to Aria floor vents. The lower level includes an exercise area that could be used as an office, boasting a glass partition with a dual swing door for style and functionality. Outdoors, the professionally landscaped, fully fenced yard is a true oasis. Highlights include an inground Canadian-made 17' Hydro pool exercise year-round swim spa, a new PVC non-slip deck, an interlocking patio (convertible to a winter ice rink), Leaf guard eaves, an 8-zone smart sprinkler system, and discreet Wi-Fi-enabled holiday lights (no more climbing ladders). Designed for year-round enjoyment, this property blends luxury with ease. All major mechanics have been redone, offering peace of mind for years to come, including a new roof in 2025, FAG 2023 & CAC 2019. Enjoy the unbeatable Guildwood lifestyle - 8 minutes to the GO train, which gets you downtown Toronto in just 28 minutes. Nearby are excellent schools, world-class recreation, and every daily amenity. 28 Tivoli Court isn't just a home, it's a curated living experience in a vibrant, connected community. (id:61852)
Royal LePage Connect Realty
2205 - 750 Bay Street
Toronto, Ontario
Bright & Spacious 2 Bedroom 2 Bathroom Corner Unit In Highly Desirable Bay/College Location. Impressive Light Filled Open Concept Layout facing South West. Kitchen Opening To Large Liv/Din Rm And Walk Out To Balcony, Master Rm With W/I Closet, and W/O Balcony, 2nd Bedroom With Double Closet And Additional Private Balcony, 1 Parking And 1 Locker are included. Unit is Freshly painted with $50000 renovations. Fully renovated Kitchen(2023) with quartz Backsplash and Countertop and S/S Appliances(2023). A Short Walk To Major Hospitals, Groceries, Restaurants, U of T, Transit, Financial District& Much More. Walk Score Of 10/10! Amazing Amenities Include 24 Hr Security, Exercise/Gym Room/Sauna/Steam Room, Indoor Pool, Party/ Meeting Room. A Must See, Won't Last. (id:61852)
Homelife Landmark Realty Inc.
1102 - 57 St Joseph Street
Toronto, Ontario
Luxury Condo In Downtown Toronto. Minutes To Financial District, U Of T, Ryerson University, And Restaurants. Walking Distance To Ttc, Supermarket, Banks, Subway, Parks. Open Concept Layout, Modern Kitchen Design. Excellent Amenities Incl. Outdoor Pool, 24Hr Concierge, Gym, Rooftop Garden & Bbq Deck, Yoga Studio, Party Room, Guest Room, Visitor Parking. Den Can Be Used As A Private Bedroom. (id:61852)
Aimhome Realty Inc.
