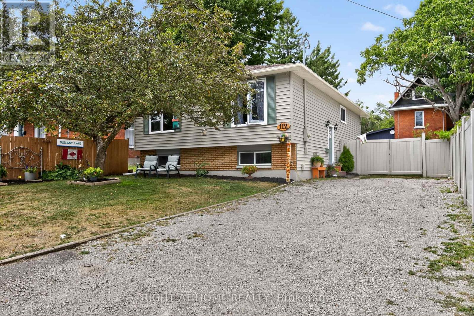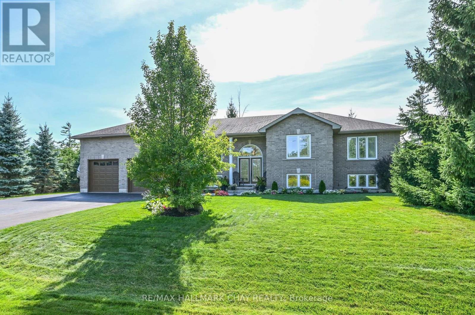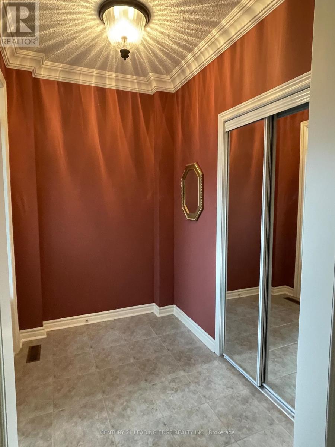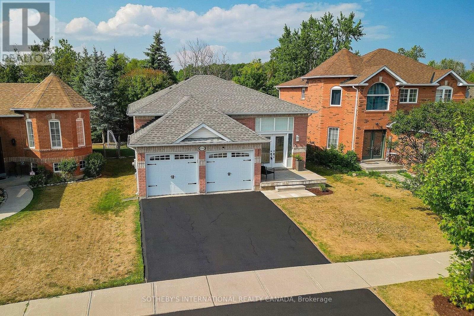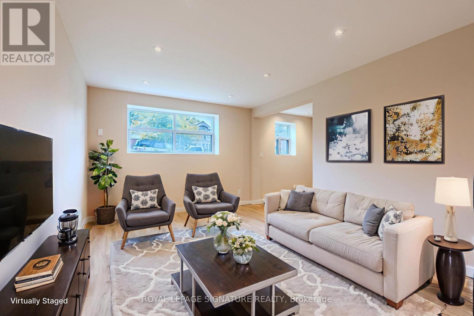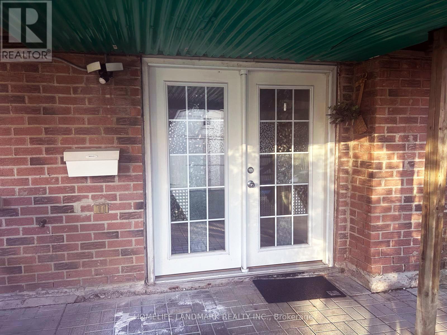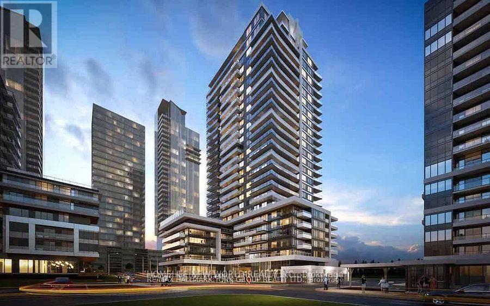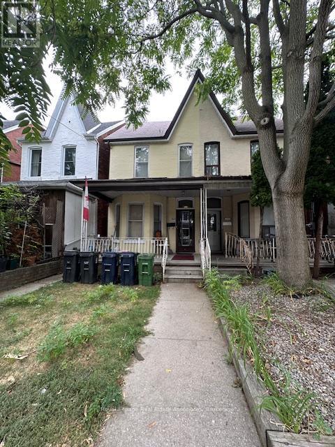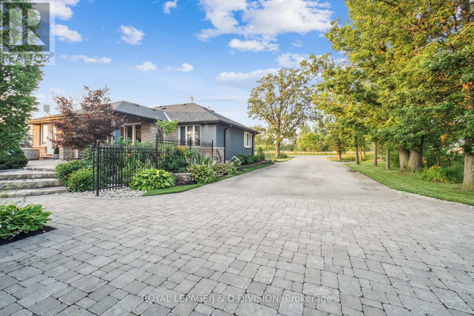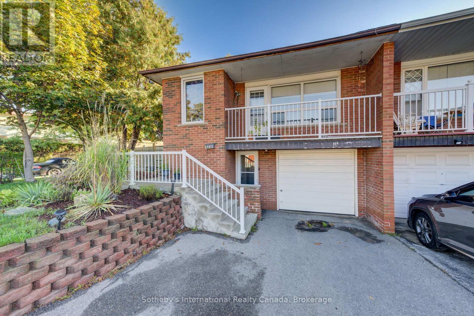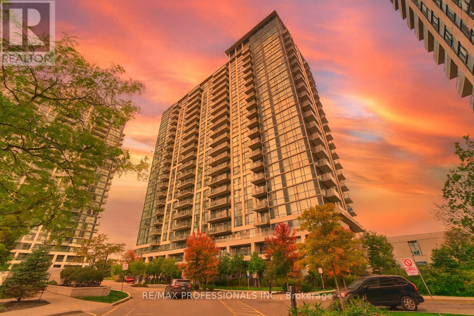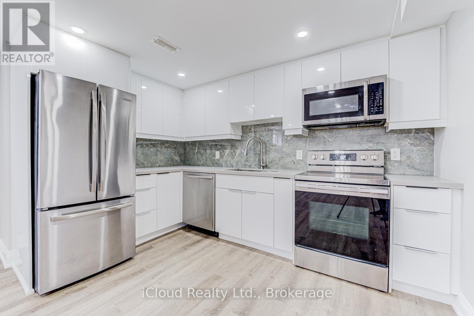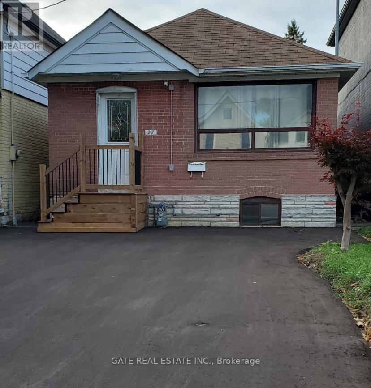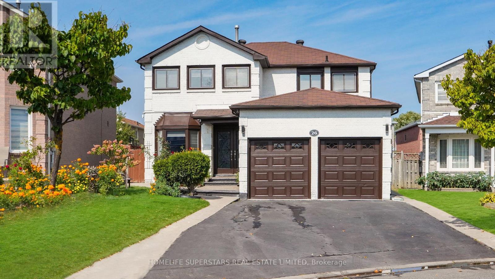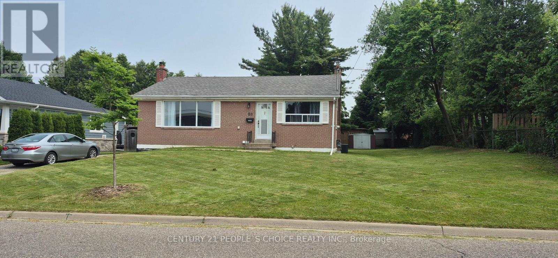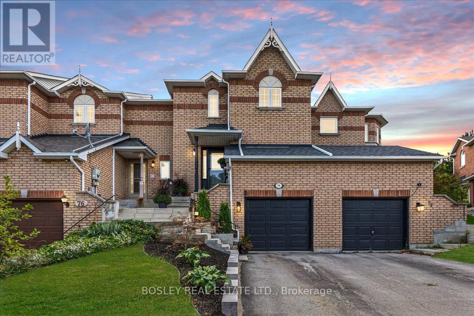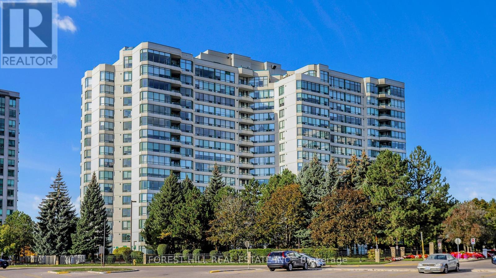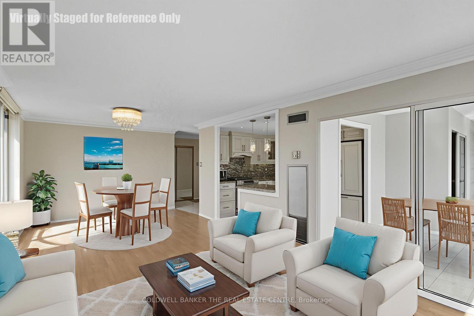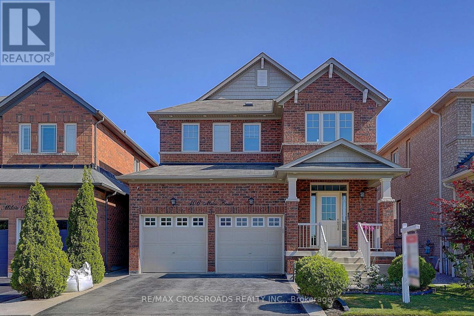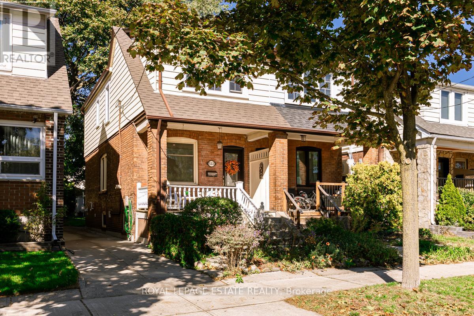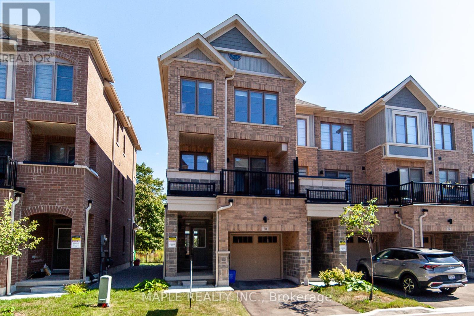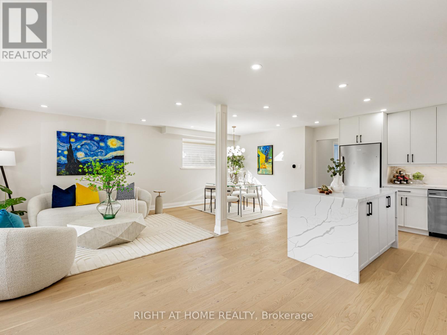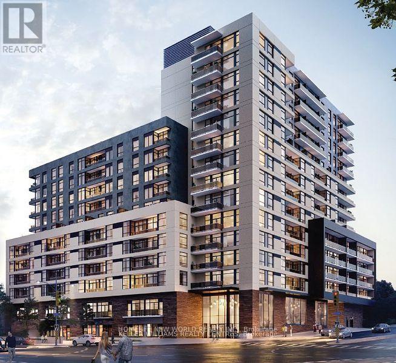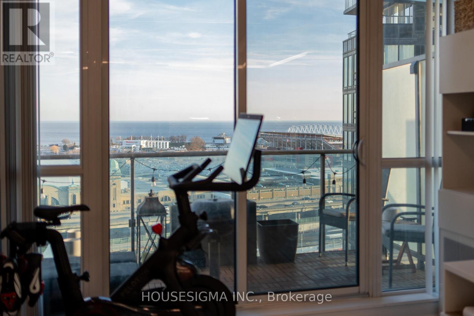112 Borland Street E
Orillia, Ontario
Welcome home! This Lovely 3+2 bed, 2 bath Raised Bungalow Is An Ideal Family Home In an established North Ward Neighbourhood. Freshly painted inside and out, The Main floor features an Open Concept Living/Dining area with Hardwood Floors and The Kitchen Boasts A Live Edge Breakfast Counter, Stainless Steel Appliances and new sink. 3 Bedrooms On The Main Floor Share A 4 Piece Bath With a Quartz-Topped Vanity. Walk Out To The Deck From the new Sliding Glass Doors In The Back Bedroom & Enjoy The Above Ground Saltwater Pool. The Backyard Is Fully Enclosed With A Maintenance Free, Long-Lasting Vinyl Fence Which Also Has A Double Gate For Easy Access. The finished Lower Level Features A Kitchenette with updated cabinetry, Family Room, 2 Extra Bedrooms, Office/Bonus Room, Utility/Laundry Rm & updated 3Piece Washroom offering lots of potential space for your teenagers, guests or extended family. Located just minutes To Couchiching Beach Park, Walking/Cycling Trails, Downtown Shops, Restaurants, The Orillia Farmer's Market And More. You won't want to miss out on this home. (id:61852)
Right At Home Realty
12 Symond Avenue
Oro-Medonte, Ontario
Welcome to this stunning executive bungalow nestled in a sought-after neighbourhood just a short walk from the shores of Lake Simcoe! Set on a private, mature lot, this beautifully appointed home combines luxury, comfort, and convenience, perfect for discerning buyers seeking upscale living in a prime location. Step inside to discover a spacious and elegantly designed interior, featuring high end finishes and upscale decor throughout. The heart of the home is a gorgeous, chef inspired kitchen complete with a large island- ideal for entertaining and everyday family living. With a total of 5 bedrooms, including a versatile nanny suite or in law accommodation, this home offers exceptional flexibility for multi-generational living or guests. The lower level also provides ample space for recreation and relaxation. Step outside to your backyard oasis, where you will find a manicured yard complete with a large private deck, hot tub, and mature trees offering both beauty and privacy-perfect for hosting or unwinding after a long day. Centrally located with easy access to both Barrie and Orillia, this home offers the perfect blend of peaceful lakeside living and urban convenience. This immaculate one owner home offers over a total of 3300 sq ft and shows pride of ownership throughout, and is in one of the area's most desirable communities. Truly a must see! (id:61852)
RE/MAX Hallmark Chay Realty
58 Manorwood Drive
Markham, Ontario
Rare Found Double Garage Bungalow Loft With Appox. 2,100 Sq Ft! Main Floor Master Bedroom W/ Walk-In Closet And 5Pc Ensuite! 18' Cathedral Ceiling In Family Rm & Kitchen! Skylight In Upper Bathroom! Lots Of Windows! Open Concept Kitchen O/Looks Family Rm! Maintenance Free Stone Patio Backyard! Top-Ranked Pierre Elliott Trudeau High School Zone! Walking Distance To Stonebridge P.S. And Shopping Plaza! (id:61852)
Century 21 Leading Edge Realty Inc.
1240 Forest Street
Innisfil, Ontario
Discover this stunning all-brick raised bungalow, perfectly situated on a private ravine lot. This home offers exceptional versatility with a finished basement, featuring a rough-in for a third bathroom and space for a second bedroom. The look-out windows can easily be converted to a walk-out, making it an ideal in-law suite or income-generating space. Luxury vinyl plank flooring adds a bright, modern touch to the lower level.The heart of the home is the eat-in kitchen, boasting newer stainless steel appliances and a walk-out to a spacious backyard deck perfect for entertaining or relaxing. The cozy living room features elegant hardwood floors. The generously sized primary bedroom includes his-and-hers closets and a luxurious ensuite with a custom vanity and updated bath. Updated lighting enhances the modern feel throughout. Practical features abound, including four-car parking, a two-car garage with direct access to the front foyer and ample storage. Located in a desirable neighborhood close to schools, parks, and all amenities, this home seamlessly combines modern style with exceptional functionality. With its contemporary finishes, versatile living space, and endless potential, this property is a must-see!" (id:61852)
Sotheby's International Realty Canada
2 - 1 Hassard Avenue
Toronto, Ontario
Welcome to 1 Hassard Ave! This newly renovated 2-bedroom apartment is located in a well-maintained 6-unit multiplex and offers a bright, modern living space with updated finishes throughout. The unit features radiant floor heating for year-round comfort, ALL UTILITIES AND ONE PARKING SPOT INCLUDED (second parking spot is $50/month), and offers convenient coin laundry facilities in the building. Situated on a quiet street, the property is close to transit, shopping, restaurants, schools, and other amenities, making it an ideal choice for professionals, couples, or small families seeking a comfortable and move-in ready home. (id:61852)
Royal LePage Signature Realty
30 Colleen Street
Vaughan, Ontario
Prime Thornhill Location! Newly Legal renovated apartment. Walking distance to Yonge & Clark intersection easy access to transit, grocery stores, restaurants, and other amenities. top-rated schools, and green spaces. Easy commute to Seneca College King Campus, York University and downtown Toronto. This unit has a separate Walk-Out entrance to back yard, new appliances, and a private Ensuite Laundry. Brand new Bright White Kitchen with Quartz counter top. One Car Parking Lot On Driveway. The upper floor is occupied by Landlord. showing 24 hrs notice. (id:61852)
Homelife Landmark Realty Inc.
2410 - 1455 Celebration Street
Pickering, Ontario
Brand new 2 bedroom condo apartment located at Pickering ON , around 850 Sqf, fantastic view to Leake Ontario from floor 24, close to Liver pool/401 intersection , walking distance to Go Transit, Pickering Town Centre and School,Gym,Out door Swimming Pool, locker and one underground parking spot.NO pet, NO smoking. (id:61852)
Homelife New World Realty Inc.
218 Margueretta Street
Toronto, Ontario
This Diamond in the rough offers endless possibilities! This 1988 Victorian style home sits on a deep lot with a single garage accessible from a back laneway ( may qualify for laneway suite, BY-LAW 810-2018). This quiet street has many remodeled and renovated homes, this one is waiting for the right buyer. Featuring double brick front exterior, large front porch, inviting foyer with 10' ceilings on main level (excluding kitchen). The tall windows give the home great appeal. The kitchen has a storage room attached perfect to create a mud room. Original strip hardwood throughout most of the home. Large Principal bedroom, good size rooms and built in storage in upper hallway. This home is being sold as is, and NEEDS WORK, Renovations needed perfect for Handyman, contractor, Great Potential, Excellent Location, Walk to Subway, Amenities, Schools, Dufferin Mall++. (id:61852)
Royal LePage Real Estate Associates
4402 Tremaine Road
Milton, Ontario
Welcome to Your Dream Country Escape Just Minutes from the City. Nestled on a peaceful country lot with breathtaking views of Mount Nemo and the Niagara Escarpment, this beautifully updated bungalow offers the perfect blend of rural tranquility and urban convenience. Located just minutes from all the amenities of Milton and Oakville, this property delivers an exceptional lifestyle opportunity for families, professionals, and hobbyists alike. Step inside to discover a spacious, open-concept main floor filled with natural light, rich hardwood flooring, pot lights, and elegant finishes throughout. The gourmet kitchen is the heart of the home perfect for entertaining and flows seamlessly into the living and dining areas, all overlooking a professionally landscaped backyard oasis. The expansive primary suite is a private retreat featuring a luxurious spa-inspired ensuite and double French doors that open onto a serene terrace and the lush, private backyard. A second generous bedroom and stylish 4-piece main bathroom complete the main level. Downstairs, the finished lower level boasts a cozy family/rec room with a fireplace, two additional large bedrooms, and a custom-designed laundry room ideal for growing families or hosting guests. The standout feature of this property is the impressive 46 x 32 heated garage/shop. Whether you're a car enthusiast, entrepreneur, or hobbyist, this space offers endless potential with its soaring ceilings, car lift, commercial-grade steel racking, and double-wide driveway. There's even extra space alongside the garage for additional storage or parking for larger equipment and trailers. Ideal location on the edge of Oakville/Milton. (id:61852)
Royal LePage/j & D Division
400 Cherokee Boulevard
Toronto, Ontario
Welcome to this bright and spacious home featuring 3 generously sized bedrooms, 2 full bathrooms, and 2 family-sized kitchens perfect for extended families or investors. The fully self-contained basement apartment includes a separate entrance, its own laundry, 2 bedrooms, and a full bath, offering excellent income potential or an ideal in-law suite.Recent updates include new flooring and full interior repaint (2022), a newly renovated kitchen, and a re-shingled roof (Oct 2022). The property also boasts a lot width wider than most homes in the area, providing extra outdoor space and curb appeal.Walk-outs from the basement for added convenience. Separate laundry for both upper and lower units (upper level hookups in garage). Chimney in place for potential fireplace addition. Excellent schools nearby both elementary and high school. Steps to grocery stores, shopping, parks, and community amenities. Minutes to Hwy 404, DVP, and 401 for stress-free commuting. Easy access to regional transit (GO Train) for commuters.This home combines family comfort with outstanding investment potential ideal for buyers seeking flexibility, convenience, and value in a prime location. (id:61852)
Sotheby's International Realty Canada
1511 - 339 Rathburn Road
Mississauga, Ontario
**INCENTIVE: "ONE MONTH OF FREE HYDRO" IF RENTED BEFORE November 1, 2025** A Gem in City Centre! One of the Bigger "1 Bed Plus Den" Units with 100% Unobstructed View. Watch Sunset starting December 1! Unit will be Cleaned. Just under 700 sf, this unit features a spacious residence, perfect for a young professional or couple. Work from Home? Enjoy the spacious den (potential home office or baby room). Tons of Natural Sunlight & Breeze. Stainless Steel Appliances W/Granite Counters And Breakfast Bar. Space For Dining Table And Entertainment In Living Rm. 1 Parking Spot Underground & 1 Large Locker. Exclusive Amenity Centre & Security On Premises. Prime Location near Square One Shopping, GO, Hwy's, Port Credit, Supermarkets & More. Exclusive Amenities incl. Gym, Indoor Pool, Bowling, Party Rm, & Meeting Rm etc. (Pictures Prior Existing Tenants). Book a viewing today! Various Pictures Virtually Staged. TENANTED UNTIL END OF NOV. (id:61852)
RE/MAX Professionals Inc.
22 Decarie Circle
Toronto, Ontario
Beautiful Renovated Legal Basement Apartment 3 Bedroom with 1.5 bathrooms. The Unit is Legal With Second Dwelling, Meets the City Of Toronto Code, Egress Windows, Fire Separation, Safe and Sound Insulation, Strobe/Smoke/Carbon Monoxide on Every Bedroom, Smoke Detector Shot Off Switch In Furnace if any leaks Detected. Quartz Counter Tops, Separate Laundry, One Parking Space on Driveway, Close To All Transit, Hwy 400,401,427,407,403 and All Amenities close by. Separate Entrance, Separate Laundry, One Parking Space, Tenant Pays 40% of utilities, Minimum 1 year Lease. Main floor rented separately. (id:61852)
Icloud Realty Ltd.
27 Lambton Avenue
Toronto, Ontario
Recently renovated two bedroom house In A Prime Location ,Just A Short Distance Away, As Well As Scarlett Woods Golf Course, Tennis Club, And Parks. Don't Miss Out!Conveniently located just steps from the TTC and close to the 401 and Black Creek.With The New Eglinton LRT (may Coming Soon , date is not clear)Buyer and buyers agent to verify all measurements. Easy to show. . Text the listing Real estate agent showing. (id:61852)
Gate Real Estate Inc.
26 Songsparrow Drive
Brampton, Ontario
FULLY RENOVATED TOP TO BOTTOM (((2 BED LEGAL BASEMENT))) registered with city (2024)))),WITH SEPARATE ENTRANCE ! (((NO SIDEWALK ))).Located at border of Mississauga. Rare To Find Separate Living, Dining And Family Room. Could Be Converted To The Study Room. Court location house at the end. No sidewalk. Large driveway . 6 car parking can be added 2 more cars on driveway, extension potential. Most Lights Fixtures are Changeable Between 3000K To 5000K. Master Washroom Mirrors Have Touch Power With Led Light and heat. Private Laundry Access For Basement. 40Feet wide at entrance. Pie shaped. Built in Bosch microwave, Oven and Gas stove. with separate side entrance covered. Main floor has fire incident and renovated with city permits and inspections completed in 2024. Main floor has new insulation, vapor barrier, dry walls, stove, oven, microwave, hardwood floors, all light fixtures. Kitchen, built new in 2024. Spice and garbage built-in racks in kitchen. Furnace (2023). Upgraded new panel (2024). Main floor was gutted down to Framing and built up with quality renovations. Carpet free home Walking distance to Nanaksar Gurughar. Lots of natural sunlight. All 3 full washrooms has Glass Showers. Spacious rooms. Tenant can stay or leave. Shows 10/10. (id:61852)
Homelife Superstars Real Estate Limited
88 Vista Boulevard
Mississauga, Ontario
*****RARE FIND!!! ATTENTION BUYERS, DEVELOPERS AND BUILDERS!!! LARGEST 75+ FOOT FRONTAGE IN HIGHLY DESIRABLE STREETSVILLE. LIMITLESS POSSIBILITIES OF 9000+ SQ FT LOT!! Envision A Luxurious Estate Or Live in a Cozy Bungalow in a Muskoka Like Atmosphere! Mature Pine Trees at The Back of The Lot With All Season Privacy. Drawings for custom house, up to date survey, site plan can be available to the purchaser upon submitting offer. Location is Unmatched. Stunning Natural View and Steps to Highly Ranked Vista Heights Elementary French Immersion, Streetsville Go Station, Credit Valley Hospital, Shops and Restaurants. Lot Is Flat and It is Perfect for Builders to Create Custom Home. Current bungalow offers 3 bedrooms, 2 full washrooms, separate legal side entrance to the basement. Recent Updates include updated bathroom main level, new windows in the basement, roof with 30 years warranty, furnace and A/C. Basement was waterproofed for the whole perimeter. There is possibility of basement in law apartment. Drawings for basement apartment were prepared and approved by city of Mississauga. Hardwood and Ceramic, Carpet Free house. Freshly Painted. (id:61852)
Century 21 People's Choice Realty Inc.
74 Gadwall Avenue
Barrie, Ontario
All the Big-Ticket items done! Fully Finished, All New Appliances & Beautifully updated with No Neighbours Behind on a premium 155-foot deep lot, this freehold townhome is solidly built with Excellent Sound Separation - perfect for first-time buyers and young families seeking privacy & Peace of Mind in Barrie's prime South End. Inside - 4 total bedrooms & 1.5 baths, both thoughtfully updated. The main bath - Modern & renovated with high-end fixtures and subway tile. The open concept kitchen is a true highlight with a breakfast bar, black stainless Kitchen Aid appliances, including a double oven, new vinyl flooring, backsplash and an impressive $2,500 oversized silgranit farmhouse sink & faucet setup. High end plumbing fixtures, Fresh paint, updated lighting and door hardware throughout, a cozy electric fireplace, a full dining room & new patio door add to the inviting main level. The fully fenced backyard is both an entertainer's dream and a cozy retreat featuring a private deck, gazebo, privacy screens, an 8x8ft storage shed, outdoor lighting, and TV mount (patio furniture included). Upstairs, the primary suite offers both a walk-in closet and an additional double closet for exceptional storage with two additional guest bedrooms. The fully finished basement offers an abundance of additional storage & a large 4th guest bedroom or rec room. BIG TICKET ITEMS UPDATED - Furnace (2017), A/C (2018) New Roof (approx. 2022) Washer & dryer (2024), Fridge & Stove (2018), Dishwasher (2024,) Automatic garage door opener with two remotes & new storm door. The hot water heater is owned, eliminating monthly rental fees. Set in a quiet and family-friendly neighbourhood, this home is just minutes from Lovers Creek trails, parks, schools, Costco, Highway 400 and major shopping centres. Offering a rare combination of location, privacy and modern updates, 74 Gadwall Avenue is truly move-in ready and waiting for its next owner. See VIRTUAL Tour link for 3D Tour & more info! (id:61852)
Bosley Real Estate Ltd.
1109 - 110 Promenade Circle
Vaughan, Ontario
Stunning Unit With Over 1,200 Sq.Ft. Of Living Space & Features Views Of The South! LOTS Of Windows Allows For Sunlight All Day Long & Unobstructed Views. The Primary Bedroom Is Very Large & Offers a Full Walk-In Closet PLUS a Double Closet and 4pc En-suite. Enjoy This Large Layout With Split Bedroom Design. A Beautiful Kitchen With Stainless Steel Appliances and Full Eat-In Breakfast Area With Large Windows. Walk-In Laundry Room and a Separate Walk-In Storage Room Offering Ample Storage. Very Large Living & Dining Rooms. A Short Walk To Promenade Including The Olive Branch & T&T Grocers, Very Close To Walmart, Shops on Disera, Public Library, Great Schools + More! 24Hr Gate House Security, Outdoor Pool, Tennis Courts, Party Room, Visitor Parking. BONUS: Maintenance Fees INCLUDE Heat, Electricity, Water, Central Air Conditioning, Cable TV, Home Phone, and Internet! (id:61852)
Forest Hill Real Estate Inc.
404 - 30 Harding Boulevard W
Richmond Hill, Ontario
Exceptional CORNER SUITE, floor-to-ceiling windows with south-east exposures flood every room with natural light. Over 1300 sqft includes a grand solarium as an elegant extension of the living space perfect for a refined home office, reading lounge, or 3rd bedroom. Open concept layout between kitchen, living, dining and solarium. The kitchen has been thoughtfully upgraded with premium finishes including custom panelled fridge, seamlessly blending style and functionality. Both bathrooms showcase luxurious materials including marble tiles, rainshower head, corner whirlpool tub, and granite counters. Primary bedroom features walk in closet with built in custom cabinetry. A South facing Juliet balcony provides sunlight and cross breezes. Exceptional amenities round out this great condo including pool, gym, sauna and squash court and 24hr security. (id:61852)
Coldwell Banker The Real Estate Centre
106 Milos Road
Richmond Hill, Ontario
*Rarely Offered! Welcome to this One-of-a-kind Beautifully Renovated Home Nestled In a Quiet Family- Friendly Court* Approx 2000sf Plus a Fully Finished Bsmt* This Freshly Painted Residence Showcases Hardwood Flooring T/O and Thoughtfully Redesigned for Functionality & Daily Comfort* Enjoy An Exceptional Family Room W/Cozy Fireplace and Large Window Framing Stunning Green Garden Views* Modern Kitchen Features a Chef Collection of Appliances, Ample Storage* Spacious Breakfast Area W/O to Private backyard* Four Bright and Generously Sized Bedrooms* Home Tastefully Upgraded W/Quality Materials * Pro Finished Bsmt W/Huge Rec Space and filled W/Natural Light from Multiple Windows* Fully Fenced Backyard W/Lots of Privacy* Direct Access To Garage* Step to Schools, Parks, Mins to Hwy 404 / Sunset Beach etc. Shows A+++ (id:61852)
RE/MAX Crossroads Realty Inc.
532 Glebeholme Boulevard
Toronto, Ontario
Welcome home to 532 Glebeholme Blvd. A beautifully renovated and move-in ready 3 + 1 bedroom semi in a highly desirable East York neighbourhood. Bright and airy, the main floor features open-concept living with gleaming hardwood floors, pot lighting and a modern kitchen with quartz countertops, marble backsplash and Bosch gas stove and Bosch built-in dishwasher. Perfect for entertaining or everyday living. The sunny south-facing front porch is ideal for enjoying your morning coffee or relaxing evenings while overlooking the vibrant floral garden. This lovely home includes a separate entrance to a finished basement, offering incredible flexibility with an additional bedroom, a 3 piece bath and potential for an in-law suite or rental income. Located in a family-friendly neighbourhood, you're just steps from public transit, top-rated schools, parks and all the shops, cafes and restaurants that The Danforth has to offer. Don't miss this incredible opportunity to own this versatile home in one of Toronto's most sought-after areas. (id:61852)
Royal LePage Estate Realty
70 Waterside Way
Whitby, Ontario
Live steps to Whitbys waterfront in coveted Waterside Villas! This 1971 sq ft sun-filled corner townhome is freshly painted and move-in ready.. Enjoy the best of lakeside living with unmatched conveniencejust a short walk to the marina, waterfront trails, GO Station, parks, and the rec centre. The bright and open main floor features 9' ceilings, hardwood flooring in the living/dining area, and a modern kitchen with quartz countertops, stainless steel appliances, a breakfast bar, and walk-out to a private balconyperfect for your morning coffee or evening unwind. Upstairs, the spacious primary suite offers a spa-like ensuite and walk-in closet, complemented by two additional bright bedrooms ideal for family, guests, or a home office. The versatile ground-level flex room makes a living room, gym, or playroom, with direct access to the garage for added convenience. Vacant and easy to showjust move in and start enjoying the best of Port Whitby living. With trails, the lake, transit, and highways (401/412/407) all nearby, this home offers an exceptional blend of lifestyle, location, and value! (id:61852)
Maple Realty Inc.
22 Jallan Drive
Ajax, Ontario
Ravine! Walk-out basement! Swimming pool! Newly renovated bungalow on premium 63x141ft lot with finished walk-out basement, facing west toward greenery. Fully fenced private backyard with stone interlock and in-ground swimming pool, surrounded by mature trees. Newly painted walls, engineered hardwood floor/smooth ceiling/pot lights throughout. Open concept. Upgraded kitchen with beautiful waterfall center island/quartz counter/SS appliances. Elegant primary bedroom with lavish 4pc ensuite, overlooking ravine. Quiet street, close to HWY 401/GO station/trail/community centre/hospital. (id:61852)
Right At Home Realty
912 - 1350 Ellesmere Road
Toronto, Ontario
A Newly built Building, 2 bedroom + 2 Washroom, 9" flat Ceiling, South View with significantsunshine, located at Scarborough Town Centre,(Ellesmer /Brimley Rd) Open concept throughout! Modern desiged kitchen with stainless steel appliances, South view with a lot of sunshine, walk out to balcony, 1 underground parking space and one locker included. Amenities includes: concierge, pet wash, lounge areas, gym, party room, visitor parking & more. Scarborough Town Centre & public transit just steps away! Minutes to hwy 401. Listing agent is related to the seller. (id:61852)
Homelife New World Realty Inc.
1608 - 150 East E Liberty Street
Toronto, Ontario
Experience stunning, unobstructed lake views from this beautifully upgraded south-facing studio at Liberty Place. The suite features a convenient Murphy bed, full-size kitchen, and ensuite laundry, along with a large terrace that allows BBQs for the perfect indoor-outdoor lifestyle. Includes a locker. The building offers 24-hour concierge service, a well-equipped gym, sauna, guest suites, and more. Short-term rental could be considered. (id:61852)
Housesigma Inc.
