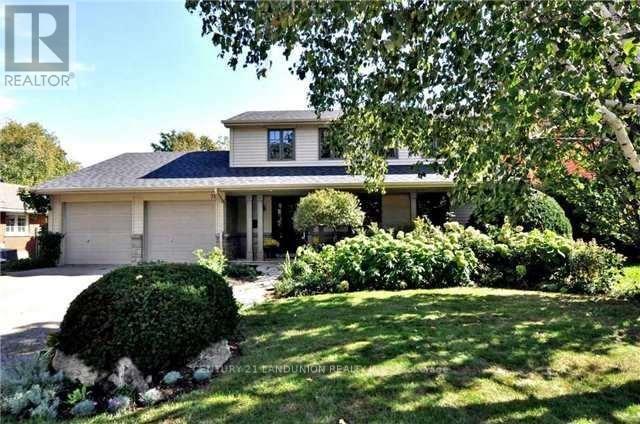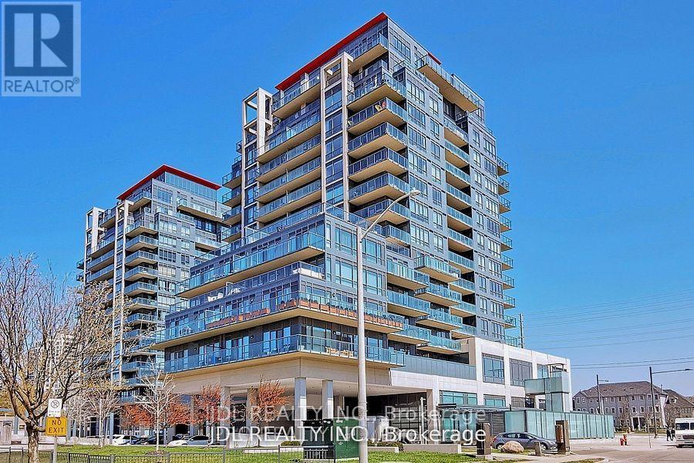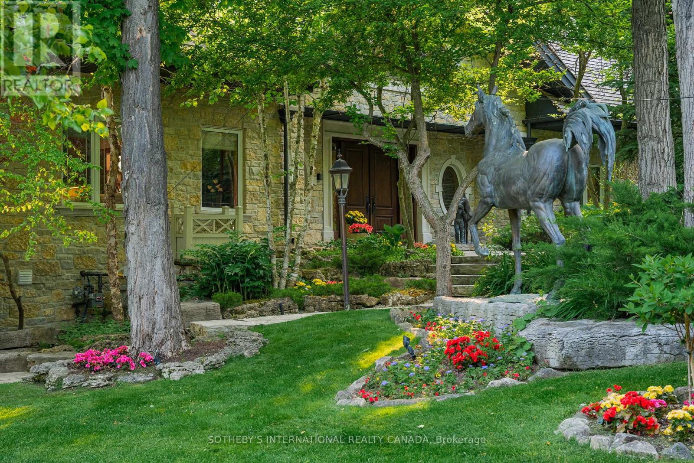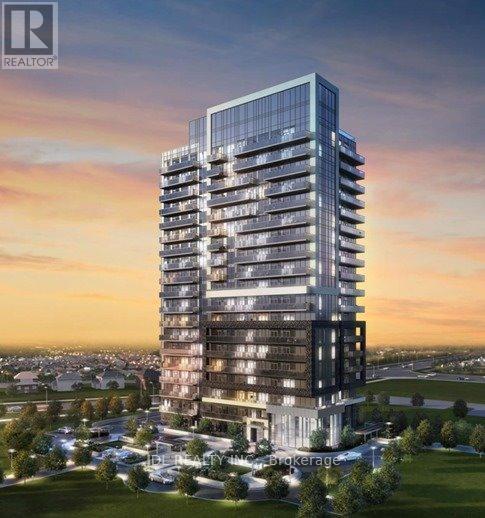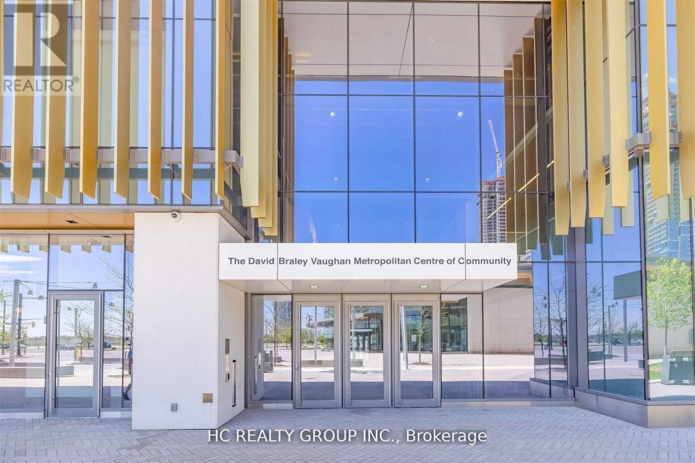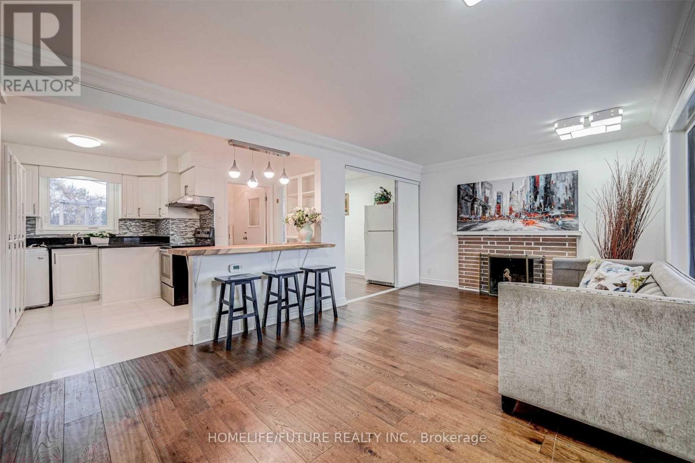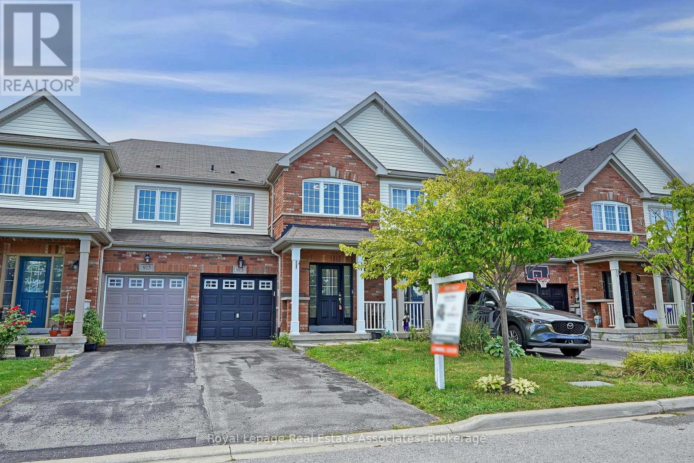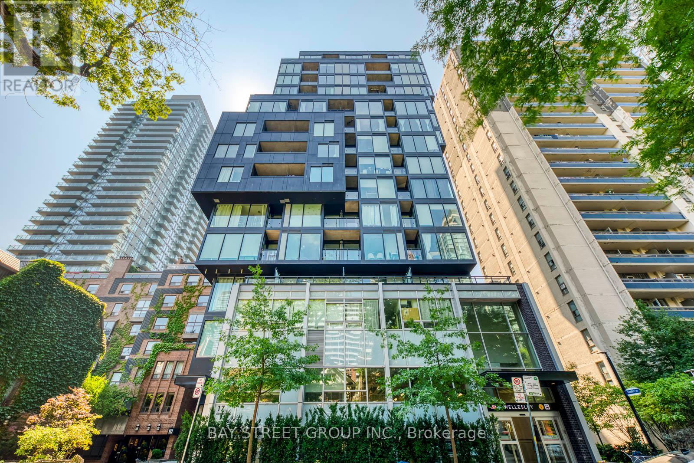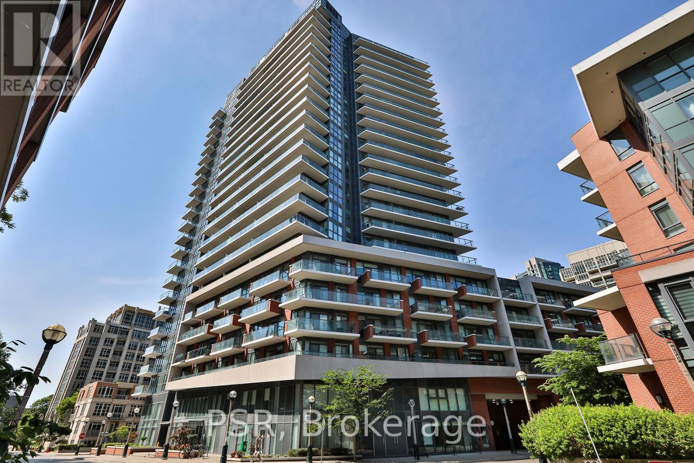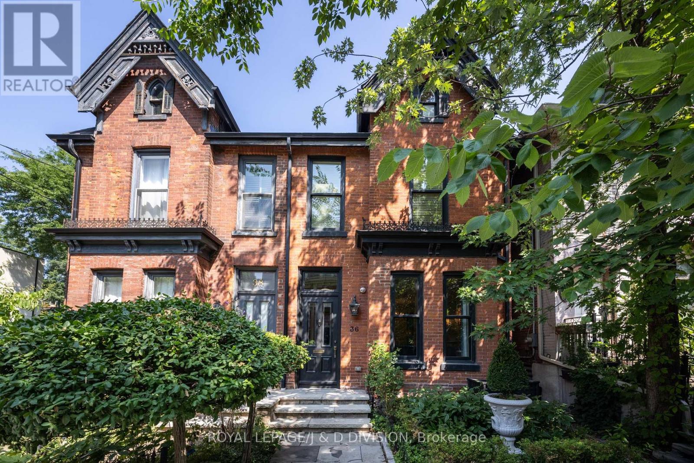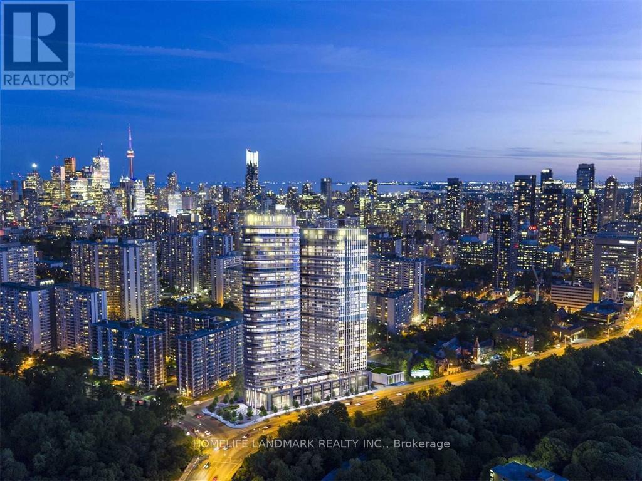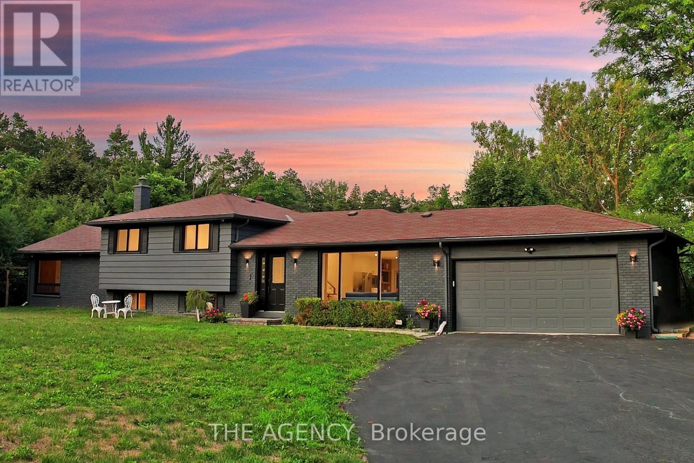71 Stoddart Drive
Aurora, Ontario
Welcome To This Beautifully Updated Detached Home, Nestled On A Quiet, Tree-Lined Street In One Of South Auroras Most Desirable Neighbourhoods. Set On A Spacious And Private Lot, This Elegant Residence Combines Timeless Charm With Modern Upgrades Perfect For Families Or Professionals Seeking Comfort, Style, And Convenience. This Property Was Renovated in 2019, Hardwood Floors Throughout, And Offers A Bright, Functional Layout. (id:61852)
Century 21 Landunion Realty Inc.
202b - 9090 Yonge Street
Richmond Hill, Ontario
The Upscale Grand Genesis, Bright & Immaculate Two Bedroom + Den, Condo W/ Huge Balcony! Modern & Spacious Kitchen W/Granite Countertops, Stainless Steel Appliances & Updated Backsplash. 9' Smoothy Ceilings W/Potlights, Updated Floors, Electrical Blinds . Retreat On The Quiet West Facing 200+Sqft Balcony Overlooking Green Space & Beautiful SUNSET, GAS BBQ Installed, First Class Amenities: Indoor Pool,Sauna,Gym,Party Rm, & More Excellent Location, Steps To Viva Station/Proposed Future Subway/Hillcrest Mall, Mins To Highway 7/404/400/407, Welcome Modern Home! (id:61852)
Jdl Realty Inc.
101 Paula Court
Vaughan, Ontario
Exquisite Country Estate in Prestigious Kleinburg, Welcome to a truly one-of-a-kind oasis, nestled on over an acre of professionally landscaped grounds in the heart of Kleinburg, backing onto the prestigious Copper Creek Golf Club. This magnificent stone family home boasting over 6000 sq ft offers 4 spacious bedrooms, 6 luxurious bathrooms, and expansive principal rooms with soaring ceilings and top-of-the-line quality finishes throughout. The heart of the home is a gourmet chefs kitchen, seamlessly blending elegance and functionality for everyday living and exceptional entertaining. The finished lower level is a dream retreat, complete with a large wine cellar, perfect for connoisseurs. Outdoors, your private sanctuary awaits: In ground pool and spa with magical water features and two cascading waterfalls. Terrace with a custom-built BBQ house, complete with an overhead ventilation system. Pool house featuring a full chefs kitchen and 3-piece bath, opening directly to the terrace ideal for entertaining. Spring-fed pond , creating a serene, resort-like atmosphere. Heated private driveway, 3-car garage, outdoor lighting, in-ground sprinkler system, and lush rockery gardens all meticulously designed for year-round beauty and comfort. This rare gem combines unmatched luxury, privacy, and natural beauty, offering the best of refined country living just backing onto Copper Creek Golf Club & minutes from the conveniences of the city. Experience the magic of this breathtaking estate schedule your private tour today. (id:61852)
Sotheby's International Realty Canada
1510 - 75 Oneida Crescent
Richmond Hill, Ontario
Yonge Parc - Luxury Living Near Yonge & Hwy 7. Bright & Spacious 1+Den, 1 Bath. West Exposure, Includes Parking & Locker! Featuring 9' Ceilings and a Functional, Open-Concept Layout. Stylish Kitchen with Stainless Steel Appliances and a Central Island. Gym, Party Room & Games Room For R&R. Walking Distance To Shopping Malls, Hwy's, Movie Theaters, Restaurants, Schools & Viva Transit. Parks & Rec For Spur Of The Moment Activities! (id:61852)
Jdl Realty Inc.
5607 - 898 Portage Parkway
Vaughan, Ontario
Dont Miss This Opportunity! Step into this stunning super high-rise condo featuring 2 spacious bedrooms and 2 modern full bathrooms, perfectly situated in the heart of Vaughan. Located in a high-demand community with wonderful neighbours, this home offers a smart, functional layout with no wasted space. Enjoy 9 ft smooth ceilings, floor-to-ceiling windows that flood the unit with natural light, and laminate flooring throughout. The open-concept gourmet kitchen boasts a quartz countertop and integrated high-end appliances ideal for both everyday living and entertaining. Positioned right above a major public transit hub, with easy access to highways, York University, IKEA, Vaughan Mills, Canadas Wonderland, and so much more! Freshly painted throughout just move in and enjoy!This is truly a must-see. You will fall in love the moment you walk in. (id:61852)
Hc Realty Group Inc.
2226 Brimley Road
Toronto, Ontario
Location!! Location!! High Demand Location In Agincourt! FULLY RENOVATED ! Hardwood Floor, BRAND NEW KITCHEN , 2 Full Washrooms. Upper Level With Self Contained 4 Bedrooms With 2 Full Washrooms With Open Concept Living & Dining Steps to Excellent Amenities, Agincourt Ci, Public & Catholic School, Agincourt Recreations Centre, Parks, Library, Scarborough Town Shopping Centre And Minutes To TTC Bus, GO Station, Hwy 401, Hwy 404 & Hwy 407. Suitable For Larger Family With Open Separate Washer & Dryer And 4 Car Parking For The Upper Level. Walk To Shopping Plaza, Just Steps Down To 3 Route 24 Hours, TTC, School Just 10 Min, Centennial College, University Of Toronto, Scarborough Town Centre, New LRT, Just Minutes To Hwy 401, Hwy 404 And Much More.. (id:61852)
Homelife/future Realty Inc.
913 Fetchison Drive
Oshawa, Ontario
Welcome to this beautiful 2-storey townhouse featuring a bright open-concept design and plenty of natural light throughout. The spacious living area is warm and welcoming, with an integrated open-concept layout that flows seamlessly into the dining and kitchen spaces - perfect for both everyday living and entertaining. The modern, renovated kitchen boasts granite countertops, a stylish backsplash, stainless steel appliances, and a spacious breakfast area with a walkout to a large, fully fenced backyard - perfect for family gatherings or outdoor entertaining. Upstairs, the primary bedroom offers a generous layout with a large walk-in closet, a stunning renovated bathroom with a double sink and its own storage closet. The two additional bedrooms are also great in size with excellent closet space. The basement offers incredible potential and includes a finished space ideal for a home office. Ideally located near shopping, schools, and transit, this home combines comfort, style, and convenience in one perfect package. (id:61852)
Royal LePage Real Estate Associates
1601 - 17 Dundonald Street
Toronto, Ontario
Rogers High-Speed Ignite 1Gbps Unlimited Internet is included In Maintenance Fee, Boutique & Luxury Condo W/Direct Access To Wellesley Subway, no need to brave the cold winters! Beautiful 1 Bedroom + Study Area Unit 524Sq Ft + Balcony with South West Exposure. No Wasted Hallway Spaces, Floor To Ceilings Windows & Engineered Wood Floors Thruout W/ Upgraded Solar Roller Shades, Modern Kitchen W/Quartz Counters, Ceramic Back Splash, Integrated B/I Appliances. Mins To U Of T, Ryerson, Queens Park, College Park, Hospitals, Dundas Sq, Eaton Ctr, Restaurants, Shopping, Yorkville & Yonge&Bloor. One Locker Included. (id:61852)
Bay Street Group Inc.
Lph05 - 38 Iannuzzi Street
Toronto, Ontario
Welcome to this bright and spacious 2 bedroom condo penthouse in the heart of Toronto's Fort York neighbourhood. Enjoy the practical layout of this 690 sqf space with magnificent panoramic views of the downtown Toronto and historic Fort York as well as an abundance of natural light. Step out to the cozy balcony - perfectly positioned to enjoy your morning coffee or evening unwind. The sleek modern kitchen with built-in appliances offers generous counter and storage space, while the centre island is ideal for casual meals or entertaining. Rare 10ft ceilings and floor to ceiling windows add spaciousness to this condo. Located just steps from the Loblaws flagship store, LCBO, Shoppers Drug Mart, and minutes to Waterfront, King West, CityPlace, and Liberty Village, you're truly at the centre of it all. With the TTC at your doorstep, the Financial District, Rogers Centre, CN Tower, and more are just minutes away. Multiple parks and green spaces nearby offer the perfect balance of urban and outdoor living. This is city living at its finest! (id:61852)
Psr
36 Boswell Avenue
Toronto, Ontario
Magazine-worthy residence that blends timeless elegance with superior craftmanship. Renovated back to the studs. This exceptional property was reimagined by Phillip Mitchell Design, with construction overseen by Brookview Homes. Every detail reflects a deep respect for the neighbourhood and the home's character, while introducing refined and impeccably tailored elegant finishes throughout. Main floor open living and dining, a chef's kitchen, mud room, powder room, second floor family room, luxurious primary suite, laundry and a third floor with good ceiling height and two more bedrooms. Finished lower level with recreation & second laundry room. The curated interiors feature bespoke built-ins and cabinetry by Bellini Cabinetry, exquiste mosaics and tiles from Saltillo imports, and premium plumbing fixtures by Waterworks. Windows & doors were supplied by Marvin Windows, while solid wood doors were sourced from Hazelton Wood Design, paired with antique brass hardware imported from England. Meticulous millwork-including custom trim, wainscoting, and crown moulding crafted by Wood Millers, complementing the replicated newel posts and spindles and a newly designed staircase by StairTech. Exquisite hardwood flooring extends across all three levels, enhancing the home's seamless flow. Artistic touches include custom drapery, hand-painted murals by Marilena Madio and elegant lighting from Circa Lighting and Urban Electric. The exterior is professional landscaped by Chandler & Company and sets the stage for a private urban city garden retreat, complete with flagstone patio, custom-designed pergola, detailed lattice fence with integrated mirrors to reflect the plantings. A rear parking area for two cars with an electric vehicle charger. Just steps from Yorkville and Bloor Street, on the only non-through street... this turnkey residence offers a rare opportunity to live in one of Toronto's most coveted neighbourhoods. Few homes in the Annex captivate like 36 Boswell Avenue. (id:61852)
Royal LePage/j & D Division
2205 - 575 Bloor Street E
Toronto, Ontario
Tridel Built Via Bloor, Beautiful Corner Unit On High Floor With 1 Bedroom + Den & 1 Bathroom, Bright And Spacious Layout With Large Picture Windows, Open Balcony With Panoramic View, Fabulous Amenities, Minutes To Sherbourne And Castle Frank Ttc Subway Station And Dvp. Must See. 567 Sq Ft Per Builder's Plan. (id:61852)
Homelife Landmark Realty Inc.
14639 Leslie Street
Aurora, Ontario
Once-In-A-Lifetime Opportunity To Own Nearly 2 Acres Of Ultra-Prime Land, Directly Across From The Exclusive Magna Golf Club Community In Aurora. Secluded Long Driveway Lined With Mature Trees, Ensuring Utmost Privacy From The Road. Reside In This Exquisitely Renovated Sidesplit Bungalow With In-Law Suite Potential, Or Construct Your Bespoke Dream Estate On This Irreplaceable Parcel. Abundant Natural Light And Breathtaking Scenic Views From Every Window. Bespoke Kitchen Featuring Custom Paneling, Island, Cabinetry, And All KitchenAid Appliances. Premium Engineered White Oak Plank Hardwood Flooring. Integrated Speakers And Potlights Throughout. Brand-New Bathrooms. Freshly Painted Interior And Exterior. Upgraded 200Amp Electrical Panel And Electric Car Charger Ready. Expansive Picture And Bay Windows. Vast Eat-In Kitchen With Direct Walk-Out To Deck. Distinct Separate Loft Complete With Cottage-Like Exposed Beams, Cathedral Ceiling, Private Bathroom, Shower, And Bar. Serene Nature Trails Backing Onto Protected Greenspace, Offering Unmatched Tranquility. (id:61852)
The Agency
