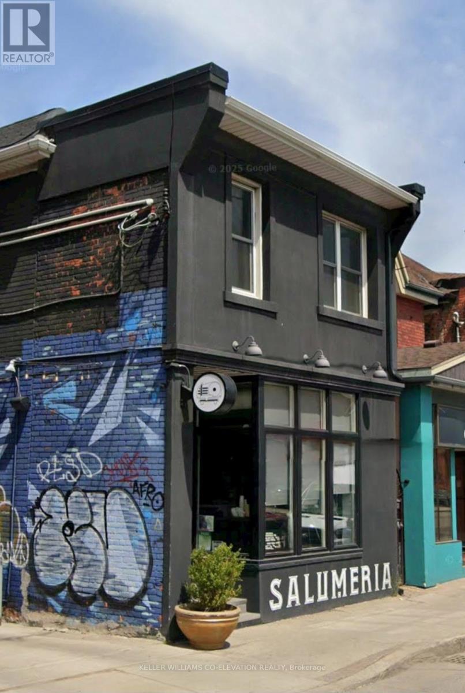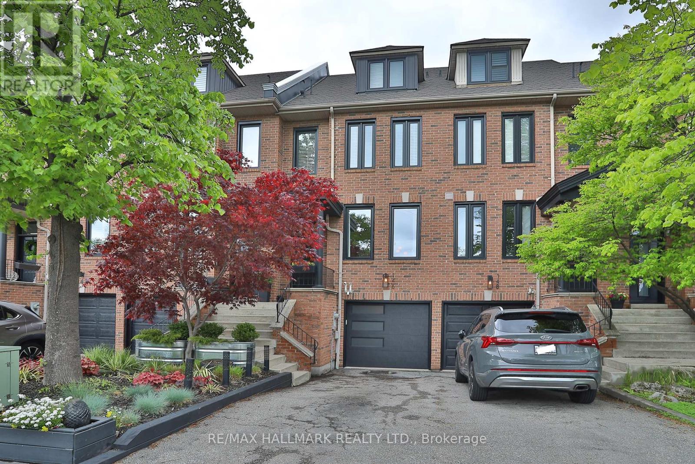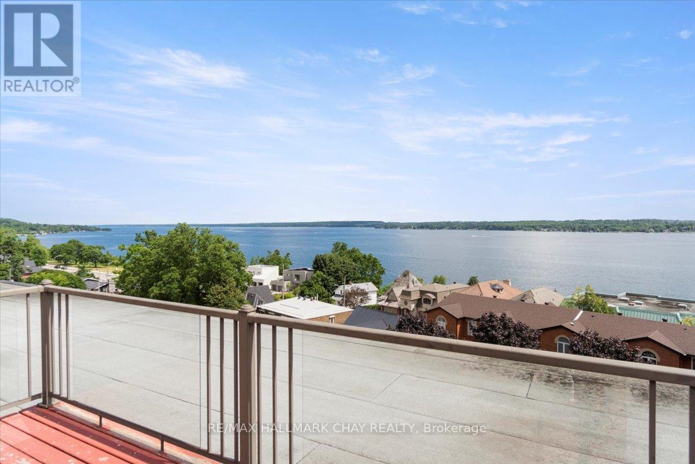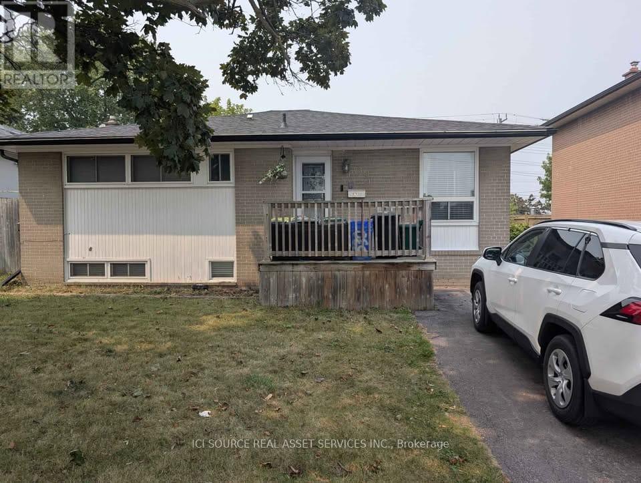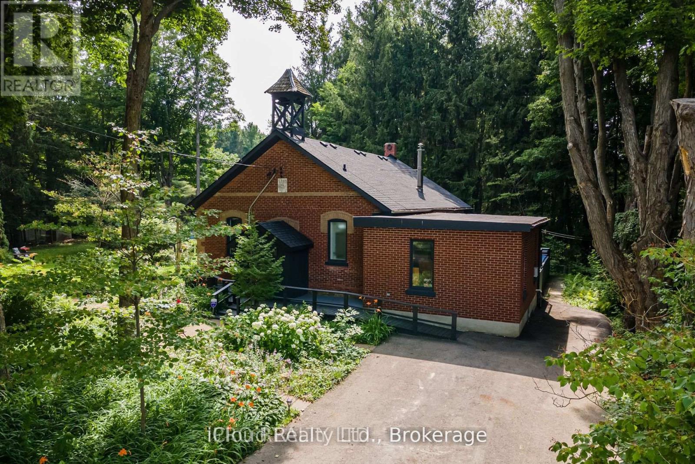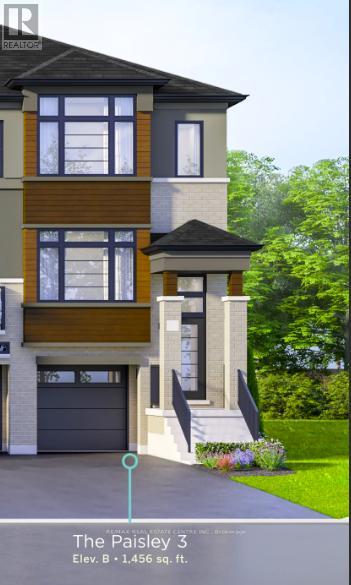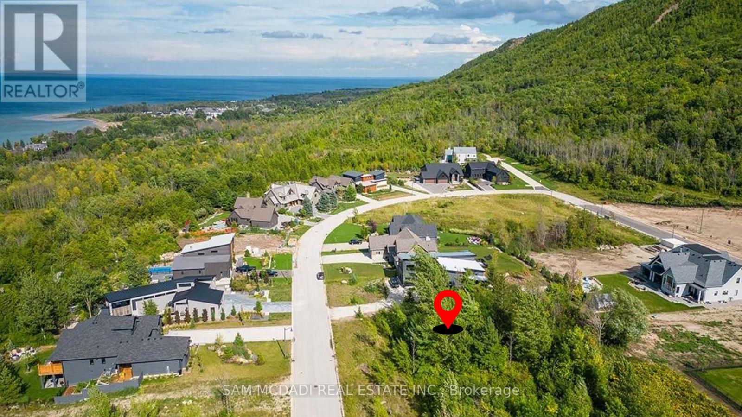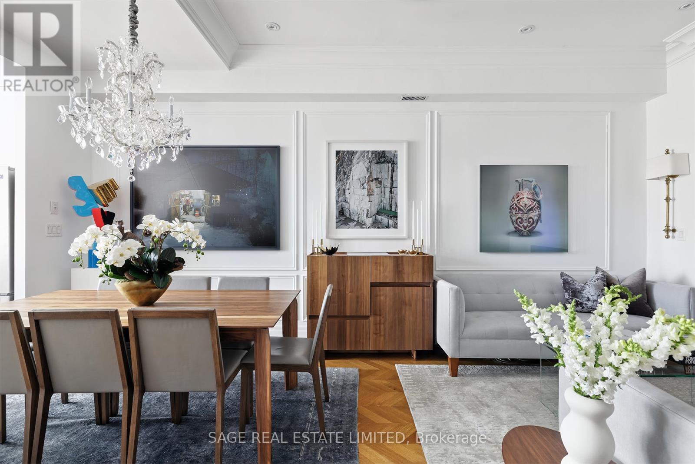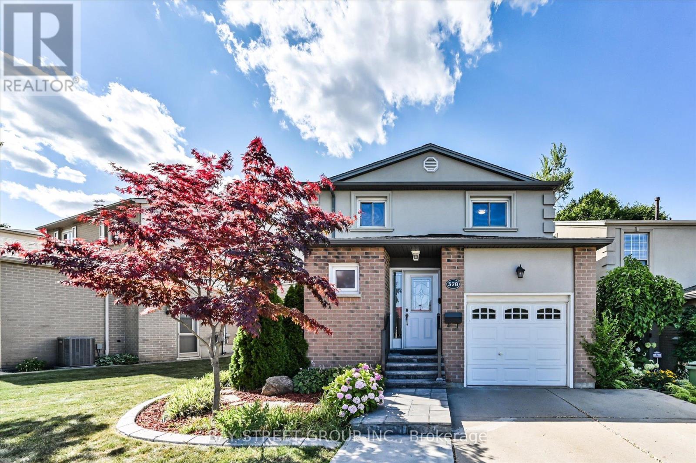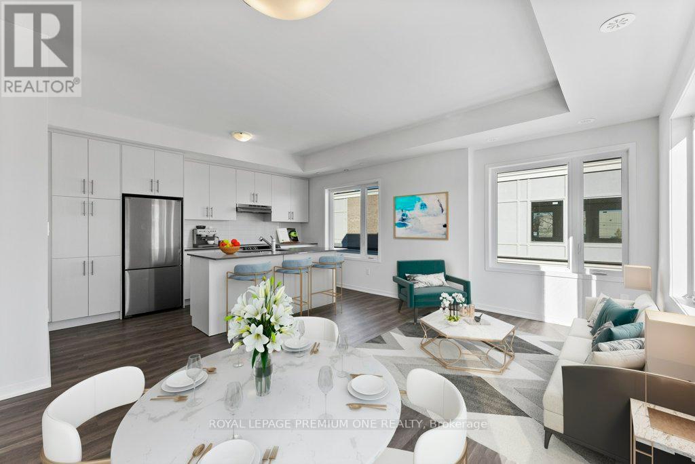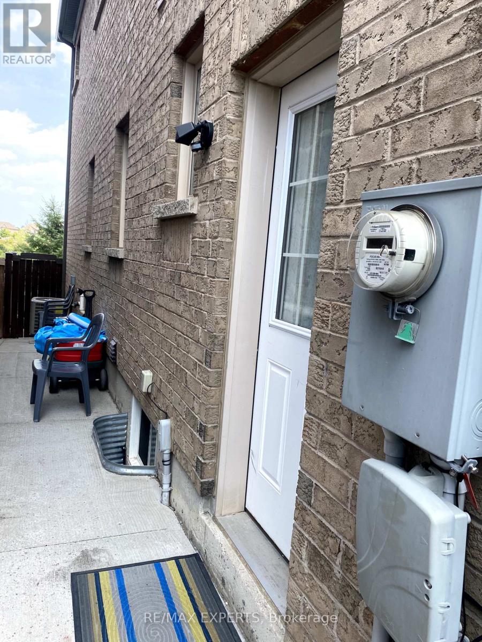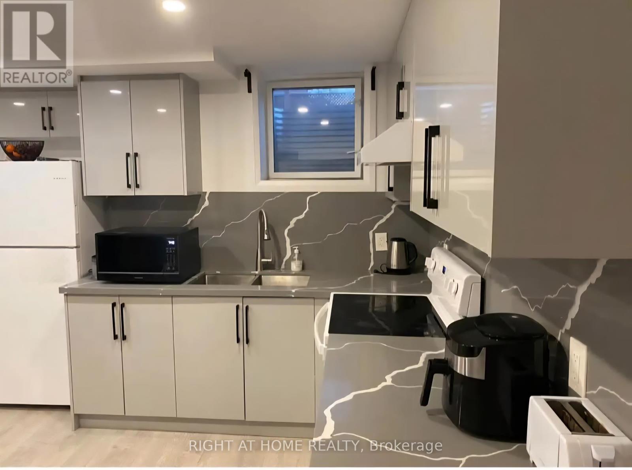357 Barton Street E
Hamilton, Ontario
Completely Renovated! 3 Bedroom, 1 Bathroom apartment in Barton Village. Located on the 2nd floor above The Barton Salumeria at 357 Barton Street East. Brand new Kitchen Cabinets with brand new, never used Stainless steel appliances.. Fridge, Stove, Microwave Range Hood, Dishwasher, 2 in 1 Under counter Combo Washer/Dryer. Under valance lighting, Black Quartz Counters, Undermount double bowl sink, faucet with extension and vegetable sprayer function, Custom backsplash, Moen Gooseneck faucet. New floors throughout, new baseboards and trim, new doors with new casings and new matte black hardware. New electrical with pot lights and stylish light fixtures in every bedroom, foyer and hallway. Ceiling fan in living/dining room. Bathroom with bathtub and subway tile walls, new toilet and bathroom fan, modern vanity with storage. New custom oak Staircase. Extras: Separately metered Hydro (electricity) Gas and Water. Freshly painted throughout. New closet doors being installed. Professionally deep cleaned and ready for occupancy! (id:61852)
Keller Williams Co-Elevation Realty
Century 21 Regal Realty Inc.
146 Manitoba Street
Toronto, Ontario
Beautiful Executive Freehold Townhome, Built by Dunpar, in Mimico! This spacious townhome features 9-foot ceilings, a gas fireplace, crown molding, and a custom-built railing on the main level. Beautiful light hardwood floors throughout and a bright, open-concept main floor plan, highlighted by a feature marble wall with a built-in electric fireplace. California shutters adorn the bedrooms and kitchen. The updated kitchen boasts stainless steel appliances, quartz countertops, space for a table, and a walk-out to an outdoor terrace with glass railings for easy BBQ access.The second floor offers a secondary primary bedroom with a shared ensuite (Jack-and-Jill) bathroom, as well as a second bedroom or office space. The entire third floor is dedicated to a private primary bedroom with a three-piece ensuite bathroom and a walk-in closet.The updated basement includes a gas fireplace, a four-piece bathroom, laundry facilities, and a walk-out to the backyard with an updated stone patio. Benefit from convenient parking with a built-in ground-level garage and extra long driveway. (id:61852)
RE/MAX Hallmark Realty Ltd.
43 - 2 Albert Street
Barrie, Ontario
Welcome to 2 Albert Street a quiet boutique condominium in the coveted East End of Barrie. Lovely North facing 2 bedroom, 2 bath 957 Sq ft condominium. Well maintained home with beautiful laminate flooring throughout, neutral paint, spacious floor plan with separate dining room, crown molding in living room and hallway. Upgraded kitchen with loads of cabinets, stainless steel appliances, tile backsplash, butcher block counters, pot drawers, double sinks and upgraded faucets. Large living room with patio doors to balcony making this space bright and cheery. Primary bedroom has a convenient 2-piece ensuite bath large bedroom closet with loads of storage. The large second bedroom makes a great guest room or can be used as an office. Step out to the extra long balcony spanning the full length of suite, peaceful outdoor space for added enjoyment. BBQs are permitted. Private area with trees, great for enjoying the birds & relaxing with a coffee. Rent includes heat, hydro, water, underground parking, Ignite high-speed internet and cable. Amenities include roof top common room & terrace, exercise room, party room with kitchen, laundry facilities. Common areas have been recently refreshed. Perfectly situated in the quiet east end of Barrie and is less than a five-minute walk to park, lake, walking paths, public transit, and 15-minute walk to shopping, restaurants, library, senior centre & more. (id:61852)
RE/MAX Hallmark Chay Realty
A - 1330 Poprad Avenue
Pickering, Ontario
Large Bright 3-Bedroom BASEMENT Suite Steps to Pickering GO! This spacious legal 3-bedroom, 1-bath basement apartment in Pickering has all of the following:-Open-concept layout with lots of natural light-Large kitchen and living area-Three full bedrooms + 1 bathroom-Separate private entrance-Laundry (shared washer & dryer on lower level)-Two parking spots on the driveway Prime Location: Walk to Pickering GO Station in just 2 minutes easy commute to Toronto. Minutes from Hwy 401, Pickering Town Centre, and the waterfront .Family-friendly neighborhood near schools, parks, shopping, and Available for Nov 1st (or earlier). *For Additional Property Details Click The Brochure Icon Below* (id:61852)
Ici Source Real Asset Services Inc.
Ehs - 715432 1st Line
Mono, Ontario
Where History Meets Heart! Some houses you look at. Others you feel. Welcome to 715432 1st Line EHS, Mono a home with a soul, first built in 1889 as a schoolhouse, now reimagined as a private retreat filled with warmth, history, and timeless charm.Here, mornings begin with coffee on the deck, watching the sun filter through century-old sugar maples. Afternoons unfold in the garden or with a quiet soak in the swim spa. Evenings invite you to gather under the pergola, sharing stories, laughter, and meals that linger as the stars slowly fill the sky.Inside, high ceilings and sunlit windows whisper of its past while embracing the comforts of today. Heated floors in the kitchen, both bathrooms and the master suite, and over 2,000 sq. ft. of updated living space (3 bedrooms in total) make every day feel effortless. The primary suite opens directly to the outdoors, inviting you to step into nature with ease. Set on a quiet country road where life slows down and the loudest sound may be a plane above, this half-acre sanctuary offers something rare: true privacy. It feels like a resort, yet it's only minutes to trails, skiing, and outdoor adventures. With thoughtful updates (2023), roof shingles, plumbing, electrical, and driveway, this home is ready for its next chapter. Ready for someone who longs for a place that is not just walls and windows, but a setting for memories, celebrations, and quiet moments alike.715432 1st Line EHS is not just a property, but a story waiting to be written. (id:61852)
Icloud Realty Ltd.
55 - 313 Conklin Road
Brantford, Ontario
Modern Masterpiece Exclusive Assignment SaleStep into sophistication with this striking endunit townhouse, perched on a serene ravine lot in the coveted Electric Grand Towns, Brantford. Boasting 3 bedrooms, 1.5 baths, and a sleek openconcept design, this residence is outfitted with designer finishes and upscale upgrades throughout. Elevated ceilings and expansive glazing flood the interior with natural light. With capped development levies and premium quality craftsmanship in every detail (basement walkout included), this is an opportunity to embrace modern luxury without compromise. Your dream home awaits. (id:61852)
RE/MAX Real Estate Centre Inc.
Lt 26 Barton Boulevard
Blue Mountains, Ontario
Premium Executive Large Building Lot (80x174) in Highly Desired & Exclusive Location! Fantastic Opportunity to Build a Stunning Home or Weekend Retreat on the Hills of Peak Meadows w/Incredible Views of Georgian Bay & Georgian Peaks Mountains, in Enclave of Stunning Multimillion Dollar Custom Homes Truly an Incredible Location. Ready for Permits & Your Dream Build!! This Large Lot Offers Various Design & Build Options w/ Potential to Build a Large 4000 SF + Residence w/ Inlaw & Guest Suite Layout, 3+ Car Garages, Bungalow or 2-Storey Designs, Endless Possibilities & Stunning Views of Both the Bay & Picturesque Mountains from Every Angle. ** Bonus all Services Available at Lot Line, No Condo or Road Fees, No HST, Hard Development Charges Have Already Been Paid & Ready for Your Design & Build. Prime 4 Season Location, Enjoy Activities & Life All year Round! Settled Along Secluded Pocket of Estate Homes, Prestigious Georgian Bay Golf Club, Georgian Peaks Club, Craigleith Private Ski Club Surrounded by Panoramic Views of the Escarpment, Georgian Bay & Mins to Vibrant Blue Mountain Village. Spectacular Spot, Walk or Bike Ride to Georgian Bay Beaches, Trails, Golf courses & More!! Start Building Your Vision & Lifestyle Today. (id:61852)
Sam Mcdadi Real Estate Inc.
205 - 670 Richmond Street W
Toronto, Ontario
Hard loft living with heart. Tucked inside the former Decca Records warehouse, this 2 bedroom, 3 bathroom residence feels less like a condo and more like a true home. Spread over multiple levels, it offers distinct spaces for living, dining, and entertaining, complete with two fireplaces and a private terrace large enough for summer dinner parties or a quiet morning coffee. Natural light pours in through soaring ceilings and skylights, highlighting hand-laid white oak chevron floors, plaster mouldings, and thoughtful finishes that nod to a Parisian loft aesthetic. The full-size kitchen features generous storage, JennAir appliances, a wine fridge, and an island that anchors evenings of cooking, conversation, and gathering. Upstairs, the flexible third-floor retreat works beautifully as a home office, gym, or guest suite thanks to a Murphy bed and privacy glass. Smart-home technology, in-ceiling speakers, and custom details throughout make it both sophisticated and entirely livable. With only 12 units, Industrial Revolution II is a boutique loft building where neighbours know each other and community matters. And when you step outside, you're in the heart of Queen West, a short stroll to Trinity Bellwoods, Ossington, Dundas West, and Little Italy. Local favourites like Sud Forno, Café 23, and Terroni are around the corner, while cultural landmarks from Graffiti Alley to The Bentway are minutes away.Unit 205 at 670 Richmond is not just about space. It is about lifestyle. A rare balance of privacy, character, and connection in one of Torontos most dynamic neighbourhoods. (id:61852)
Sage Real Estate Limited
378 East 24th Street
Hamilton, Ontario
Welcome To This Beautiful 3 Bedroom, 2.5 Bath Detached Home Located In The Prime Central Mountain Neighborhood! This Delightful Family Home Well Designed With Private Low Maintenance Yard And Feature Mature Landscaping As Well As Facing A Burkholder Park. Bright And Spacious Main Level With Gorgeous Hardwood Flooring, Features Include An Inviting Front Foyer, A Modern Kitchen With Stainless Steel Appliances, An Elegant Living Room With Large Patio Door And Open To A Private Backyard With A Hardtop Gazebo-Perfect For Family Meals And Entertaining. The Upper Level Features Three Bedrooms, A Modern 4-Piece Family Bath With Heated Floor Has Double Sinks. The Wonderfully Finished Lower Level Offers A Recreation Room, A Convenient 3-piece Bath And A Laundry Room Combination. Great Proximity To School, Park, Shopping And Hospital With Easy Access To Public Transit And The Major Highway LINC. An Enchanting Family Home And A Dream Location That Is Waiting To Be Yours! (id:61852)
Bay Street Group Inc.
193 - 10 Lloyd Janes Lane
Toronto, Ontario
Welcome to South Etobicoke, where modern luxury meets the tranquility of lakeside living. This one year old 3-bed 3-bath stacked townhouse invites you into a world of sophisticated design and unparalleled comfort. Step into the bright and open living space, where large windows flood the rooms with natural light, creating a warm and inviting atmosphere. The contemporary kitchen boasts sleek finishes, stainless steel appliances, and ample counter space, making it a culinary haven for both aspiring chefs and seasoned cooks. The three well-appointed bedrooms provide ample space for rest and relaxation, each featuring stylish finishes and generous closet space. The master bedroom comes complete with an ensuite bathroom, offering a private retreat within your own home. One of the standout features of this residence is the expansive rooftop terrace, a perfect oasis for entertaining guests, enjoying a morning coffee, or simply taking in the breathtaking views of Lake Ontario. Whether you're hosting a summer barbecue or stargazing under the city lights, the rooftop terrace is destined to become your favorite space. Enjoy easy access to Hwy, TTC, GO Train, parks, schools, shopping, and a myriad of dining options. (id:61852)
Royal LePage Premium One Realty
20 Lone Rock Circle
Brampton, Ontario
Prime Location in a High-Demand Area! Very clean and well-maintained basement apartment featuring a spacious living and dining room, plus an open-concept kitchen. Includes a separate entrance for added privacy. Walking distance to essential amenities such as grocery stores, banks, pharmacies, parks, playgrounds, and places of worship. Minutes to the nearest bus stop and 5 minutes to Highway 427. Conveniently located near Gore Meadows Community Centre, high schools, and an elementary school ideal for families. Includes one parking space. Tenant responsible for 30% of utilities. (id:61852)
RE/MAX Experts
11133 Sheppard Avenue E
Toronto, Ontario
Newly renovated 1 Bedroom 1 Bathroom Beautiful Bright and Spacious Basement with separate entrance of a Bungalow In The Rouge Community (Kingston and Sheppard intersection). Open Concept Kitchen and Dining. Ideal for a professional, couples, or a small family. This Home Has Been Well Taken Care Of By The Owner. Convenient location Ttc At Doorstep, Walk to the Mosque, Minutes Away From The Waterfront, Go Station, And The Rouge Valley. Walking Distance To Elementary School. Just Minutes Away From Many Grocery Stores And Restaurants.Available from November 1st. Parking $50/month (id:61852)
Right At Home Realty
