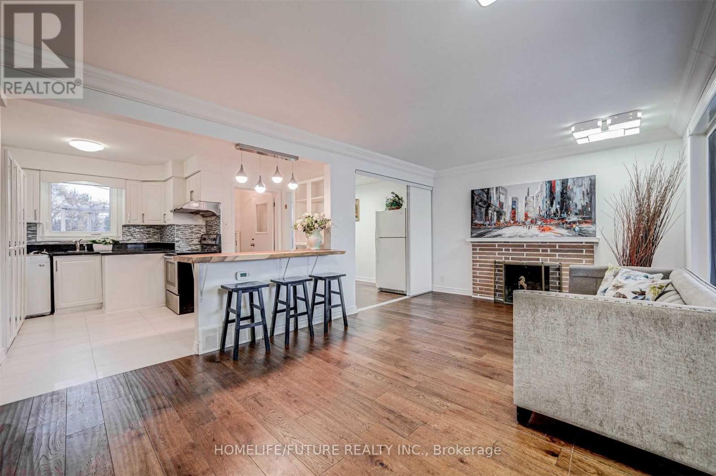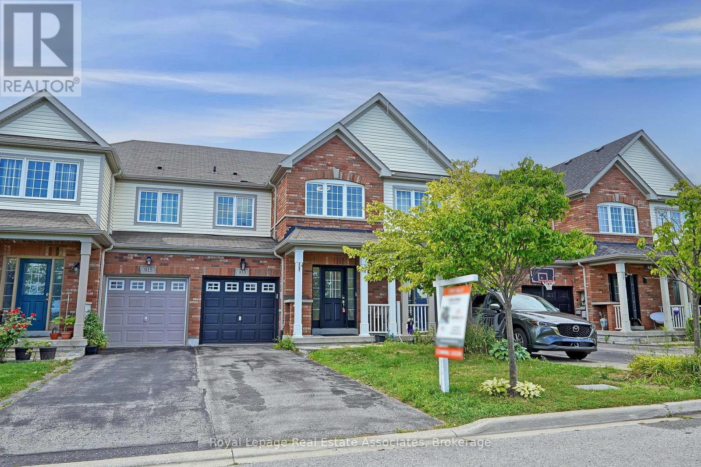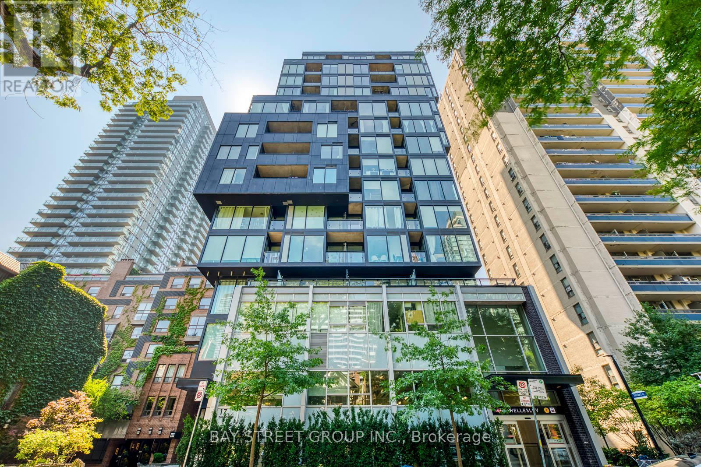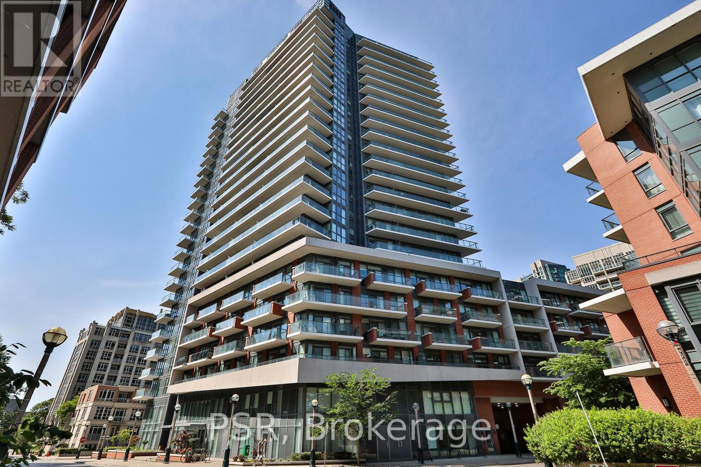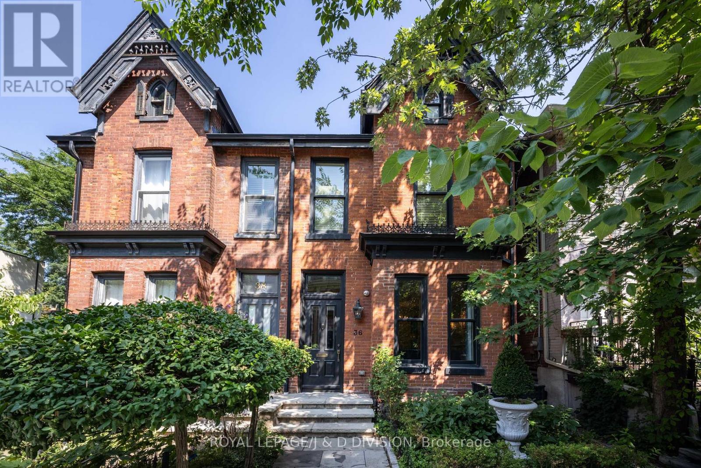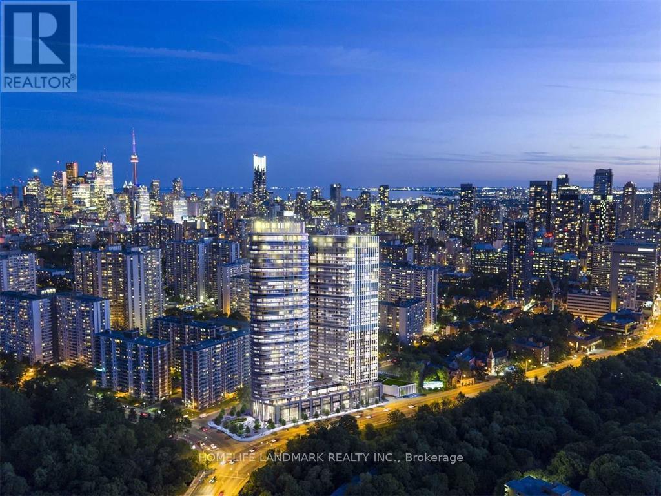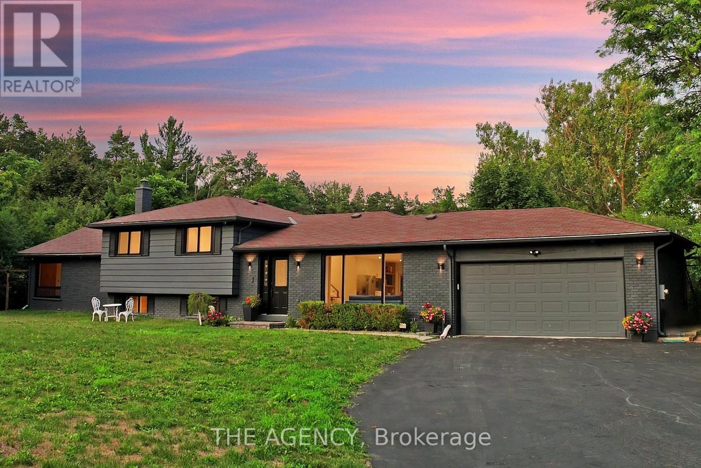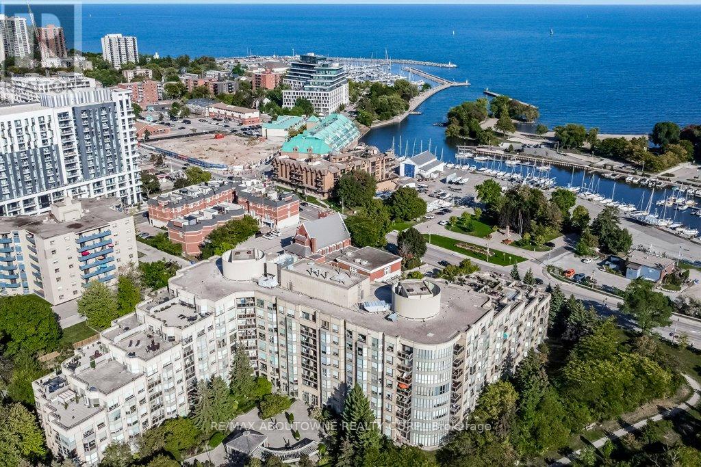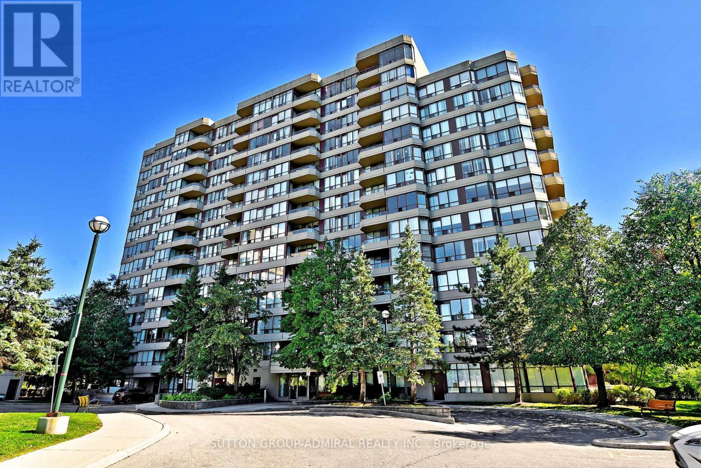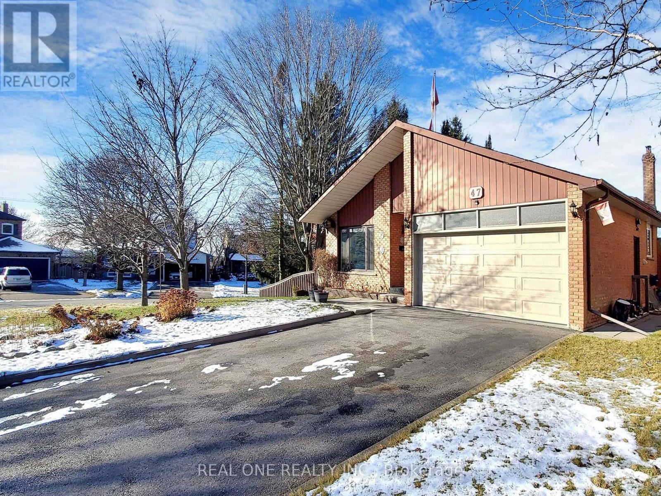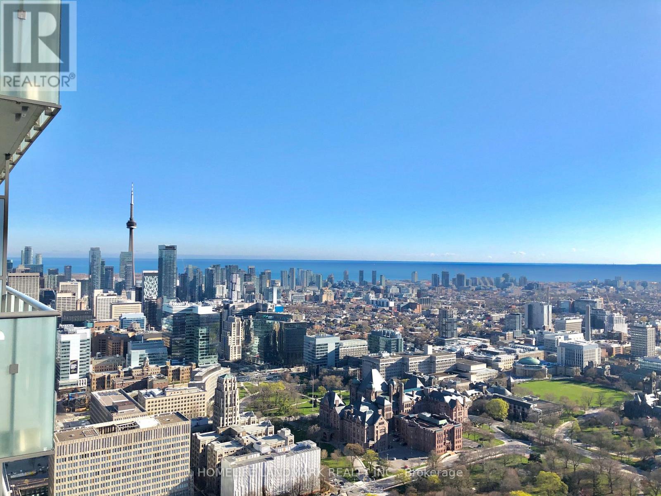2226 Brimley Road
Toronto, Ontario
Location!! Location!! High Demand Location In Agincourt! FULLY RENOVATED ! Hardwood Floor, BRAND NEW KITCHEN , 2 Full Washrooms. Upper Level With Self Contained 4 Bedrooms With 2 Full Washrooms With Open Concept Living & Dining Steps to Excellent Amenities, Agincourt Ci, Public & Catholic School, Agincourt Recreations Centre, Parks, Library, Scarborough Town Shopping Centre And Minutes To TTC Bus, GO Station, Hwy 401, Hwy 404 & Hwy 407. Suitable For Larger Family With Open Separate Washer & Dryer And 4 Car Parking For The Upper Level. Walk To Shopping Plaza, Just Steps Down To 3 Route 24 Hours, TTC, School Just 10 Min, Centennial College, University Of Toronto, Scarborough Town Centre, New LRT, Just Minutes To Hwy 401, Hwy 404 And Much More.. (id:61852)
Homelife/future Realty Inc.
913 Fetchison Drive
Oshawa, Ontario
Welcome to this beautiful 2-storey townhouse featuring a bright open-concept design and plenty of natural light throughout. The spacious living area is warm and welcoming, with an integrated open-concept layout that flows seamlessly into the dining and kitchen spaces - perfect for both everyday living and entertaining. The modern, renovated kitchen boasts granite countertops, a stylish backsplash, stainless steel appliances, and a spacious breakfast area with a walkout to a large, fully fenced backyard - perfect for family gatherings or outdoor entertaining. Upstairs, the primary bedroom offers a generous layout with a large walk-in closet, a stunning renovated bathroom with a double sink and its own storage closet. The two additional bedrooms are also great in size with excellent closet space. The basement offers incredible potential and includes a finished space ideal for a home office. Ideally located near shopping, schools, and transit, this home combines comfort, style, and convenience in one perfect package. (id:61852)
Royal LePage Real Estate Associates
1601 - 17 Dundonald Street
Toronto, Ontario
Rogers High-Speed Ignite 1Gbps Unlimited Internet is included In Maintenance Fee, Boutique & Luxury Condo W/Direct Access To Wellesley Subway, no need to brave the cold winters! Beautiful 1 Bedroom + Study Area Unit 524Sq Ft + Balcony with South West Exposure. No Wasted Hallway Spaces, Floor To Ceilings Windows & Engineered Wood Floors Thruout W/ Upgraded Solar Roller Shades, Modern Kitchen W/Quartz Counters, Ceramic Back Splash, Integrated B/I Appliances. Mins To U Of T, Ryerson, Queens Park, College Park, Hospitals, Dundas Sq, Eaton Ctr, Restaurants, Shopping, Yorkville & Yonge&Bloor. One Locker Included. (id:61852)
Bay Street Group Inc.
Lph05 - 38 Iannuzzi Street
Toronto, Ontario
Welcome to this bright and spacious 2 bedroom condo penthouse in the heart of Toronto's Fort York neighbourhood. Enjoy the practical layout of this 690 sqf space with magnificent panoramic views of the downtown Toronto and historic Fort York as well as an abundance of natural light. Step out to the cozy balcony - perfectly positioned to enjoy your morning coffee or evening unwind. The sleek modern kitchen with built-in appliances offers generous counter and storage space, while the centre island is ideal for casual meals or entertaining. Rare 10ft ceilings and floor to ceiling windows add spaciousness to this condo. Located just steps from the Loblaws flagship store, LCBO, Shoppers Drug Mart, and minutes to Waterfront, King West, CityPlace, and Liberty Village, you're truly at the centre of it all. With the TTC at your doorstep, the Financial District, Rogers Centre, CN Tower, and more are just minutes away. Multiple parks and green spaces nearby offer the perfect balance of urban and outdoor living. This is city living at its finest! (id:61852)
Psr
36 Boswell Avenue
Toronto, Ontario
Magazine-worthy residence that blends timeless elegance with superior craftmanship. Renovated back to the studs. This exceptional property was reimagined by Phillip Mitchell Design, with construction overseen by Brookview Homes. Every detail reflects a deep respect for the neighbourhood and the home's character, while introducing refined and impeccably tailored elegant finishes throughout. Main floor open living and dining, a chef's kitchen, mud room, powder room, second floor family room, luxurious primary suite, laundry and a third floor with good ceiling height and two more bedrooms. Finished lower level with recreation & second laundry room. The curated interiors feature bespoke built-ins and cabinetry by Bellini Cabinetry, exquiste mosaics and tiles from Saltillo imports, and premium plumbing fixtures by Waterworks. Windows & doors were supplied by Marvin Windows, while solid wood doors were sourced from Hazelton Wood Design, paired with antique brass hardware imported from England. Meticulous millwork-including custom trim, wainscoting, and crown moulding crafted by Wood Millers, complementing the replicated newel posts and spindles and a newly designed staircase by StairTech. Exquisite hardwood flooring extends across all three levels, enhancing the home's seamless flow. Artistic touches include custom drapery, hand-painted murals by Marilena Madio and elegant lighting from Circa Lighting and Urban Electric. The exterior is professional landscaped by Chandler & Company and sets the stage for a private urban city garden retreat, complete with flagstone patio, custom-designed pergola, detailed lattice fence with integrated mirrors to reflect the plantings. A rear parking area for two cars with an electric vehicle charger. Just steps from Yorkville and Bloor Street, on the only non-through street... this turnkey residence offers a rare opportunity to live in one of Toronto's most coveted neighbourhoods. Few homes in the Annex captivate like 36 Boswell Avenue. (id:61852)
Royal LePage/j & D Division
2205 - 575 Bloor Street E
Toronto, Ontario
Tridel Built Via Bloor, Beautiful Corner Unit On High Floor With 1 Bedroom + Den & 1 Bathroom, Bright And Spacious Layout With Large Picture Windows, Open Balcony With Panoramic View, Fabulous Amenities, Minutes To Sherbourne And Castle Frank Ttc Subway Station And Dvp. Must See. 567 Sq Ft Per Builder's Plan. (id:61852)
Homelife Landmark Realty Inc.
14639 Leslie Street
Aurora, Ontario
Once-In-A-Lifetime Opportunity To Own Nearly 2 Acres Of Ultra-Prime Land, Directly Across From The Exclusive Magna Golf Club Community In Aurora. Secluded Long Driveway Lined With Mature Trees, Ensuring Utmost Privacy From The Road. Reside In This Exquisitely Renovated Sidesplit Bungalow With In-Law Suite Potential, Or Construct Your Bespoke Dream Estate On This Irreplaceable Parcel. Abundant Natural Light And Breathtaking Scenic Views From Every Window. Bespoke Kitchen Featuring Custom Paneling, Island, Cabinetry, And All KitchenAid Appliances. Premium Engineered White Oak Plank Hardwood Flooring. Integrated Speakers And Potlights Throughout. Brand-New Bathrooms. Freshly Painted Interior And Exterior. Upgraded 200Amp Electrical Panel And Electric Car Charger Ready. Expansive Picture And Bay Windows. Vast Eat-In Kitchen With Direct Walk-Out To Deck. Distinct Separate Loft Complete With Cottage-Like Exposed Beams, Cathedral Ceiling, Private Bathroom, Shower, And Bar. Serene Nature Trails Backing Onto Protected Greenspace, Offering Unmatched Tranquility. (id:61852)
The Agency
1602 Highway 6 N
Hamilton, Ontario
Wow ? 8 acres of opportunity located at the edge of the quaint village of Carlisle near major roadways, commerce centres and shopping! Enter from Highway 6 down a long, beautifully tree-lined paved driveway to a well maintained 3+1 (4) bedroom raised bungalow set back off the road in a very private setting. The driveway extends beyond the back of the home to a large paved parking area and turnabout that easily accommodates very large and long vehicles. This property boasts an abundance of structures: a metal-clad 32?x64? workshop equipped with a mezzanine, two hoists and an oversized garage door, a 30?x42? 5-stall metal barn with tac room, a 14?x24? drive shed and a 14?x16? storage unit. There are also a number of fenced pastures on the property for those who want to enjoy hobby farming.\r\n\r\nThe home has a generously-sized eat-in kitchen e/w stainless steel appliances (2024/2015) and distressed maple cabinets (2014). A large living room, 3 generously sized bedrooms and two 3-piece bathrooms complete the main level. The lower level has a large family room e/w a wood burning fireplace, an abundance of storage cabinets, a large 4th bedroom and a laundry/utility room. Relax in the beautiful back yard which has a gazebo to relax under, and a large multilevel deck (2014) surrounded by a multitude of perennial gardens and a water feature creating a peaceful and inviting ambiance.\r\nHome improvements also include a new oil furnace (2021) newer roof shingles (2014), boundary/pastures fencing (an approximate investment of $90,000), electrical panel (2019) and an owned water heater (2014). The home is serviced by a drilled well, which is delivering an abundance water. (id:61852)
Royal LePage Meadowtowne Realty Inc.
519 - 2511 Lakeshore Road W
Oakville, Ontario
Extremely Rare Bluenose Corner Unit with Private Terrace in Bronte Harbour Club! Welcome to the prestigious Bronte Harbour Club, where lakeside living meets unmatched convenience. This rarely available terraced corner Bluenose unit offers 1,428 sq. ft. living with panoramic, breathtaking views of Lake Ontario, Bronte Harbour, and Bronte Creek. Featuring 2 spacious bedrooms, 2 full bathrooms, and soaring 9-foot ceilings, this suite is filled with natural light and designed for comfort. The highlight is the private 700 sq. ft. terrace, an entertainers dream, with incredible vistas from every angle. Additional features include two parking spaces, one locker, and resort-style amenities: 24/7 concierge and security, indoor pool, sauna, fitness centre, games room, woodworking shop, party room, guest suite, and an expansive outdoor terrace by the creek. Residents enjoy the warmth of a well-managed, friendly community with exceptional staff. Located steps to Bronte Village, you will have everything at your doorstep: marina, waterfront trails, shops, cafes, restaurants, Farm Boy, yacht club, and endless outdoor activities from canoeing and kayaking to cycling and walking. Easy access to public transit, the GO station, and major highways makes commuting effortless.This is a one-of-a-kind opportunity to own a signature unit in one of Oakville's most desirable waterfront residences. (id:61852)
RE/MAX Aboutowne Realty Corp.
203 - 91 Townsgate Drive
Vaughan, Ontario
Welcome to a stunning, fully renovated 2-bed, 2-bath condo in a prime Thornhill location! This modern unit boasts a sleek open-concept layout with high-end finishes, including a new kitchen with stainless steel appliances, granite countertops, and a spacious living/dining area that opens to a private balcony. Enjoy fantastic building amenities such as a gym, whirlpool, outdoor pool, tennis court, and visitor parking. Ideally located near public transit, Promenade Mall, parks, and shopping. Includes 1 underground parking space and 1 locker. (id:61852)
Sutton Group-Admiral Realty Inc.
47 Lowe Boulevard
Newmarket, Ontario
Very Clean and Renovated One Bedroom Unit On Main Floor , Walking Out To Backyard Directly. Very Bright With Fireplace. Newer Kitchen and Washroom , Newer Floor and Newer Windows. Newer Furnace and Air Conditioner. (id:61852)
Real One Realty Inc.
5406 - 1080 Bay Street
Toronto, Ontario
Student welcome **** big balcony with beautiful unblocked view **** Located in the core of downtown **** u condo at bay & bloor **** spacious & sunfilled 1 bedroom + study area **** west/north corner unit with enough sunfilled **** 9 ft ceiling **** european style kitchen with integrated energy star appliances **** plenty of visitor parking **** no pets preferred **** click virtual tour for video // Some photos were taken when the property was previously staged or vacant. Current condition may differ. // (id:61852)
Homelife Landmark Realty Inc.
