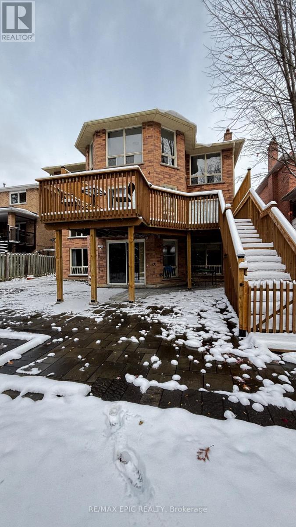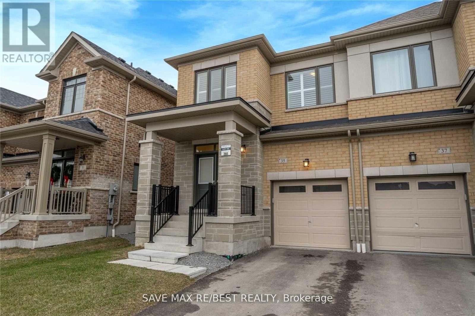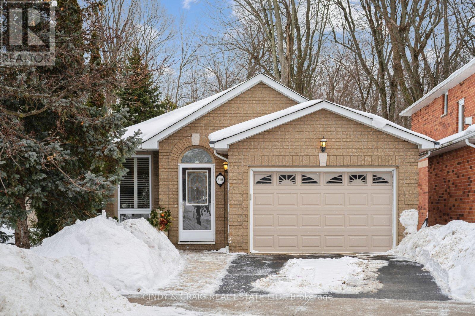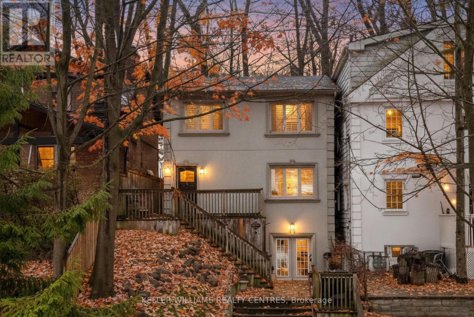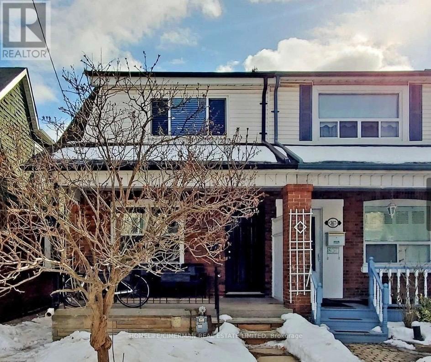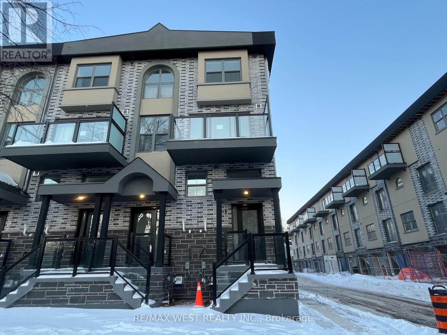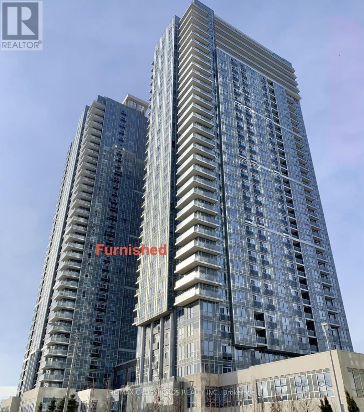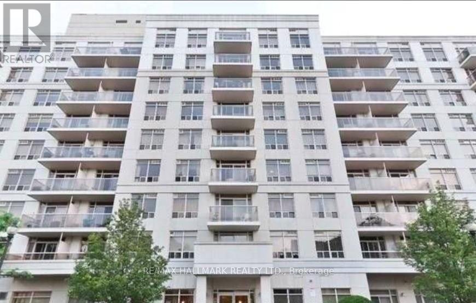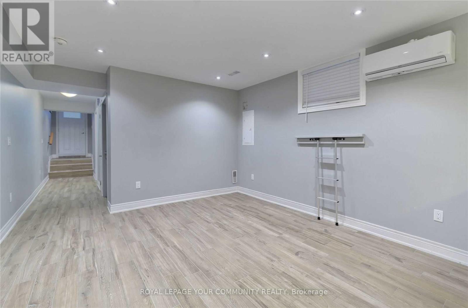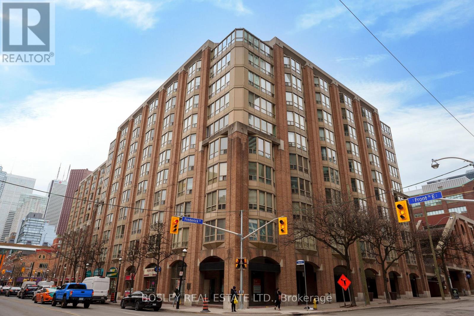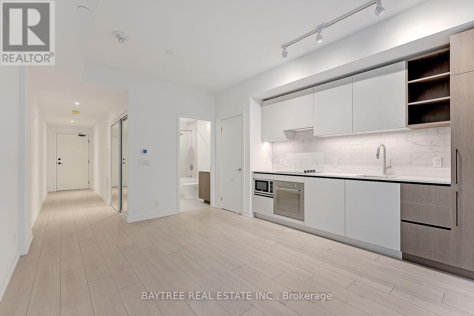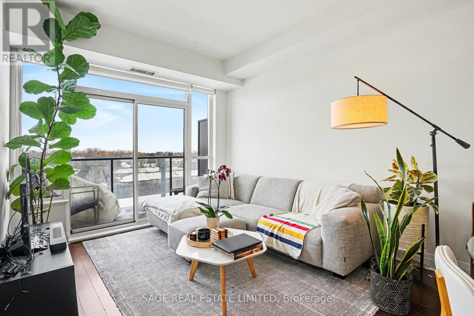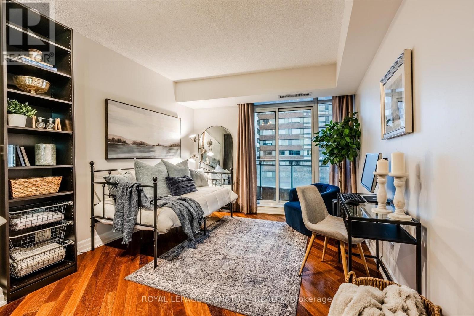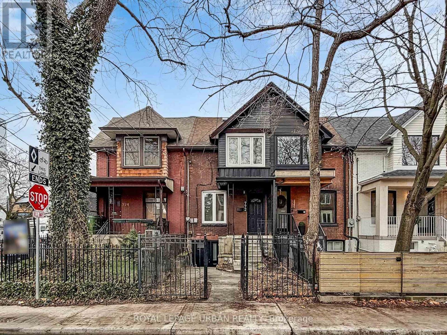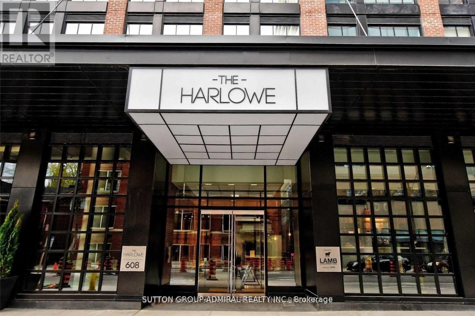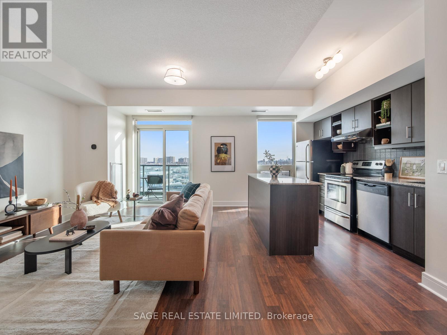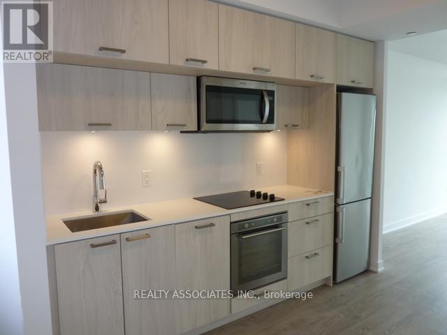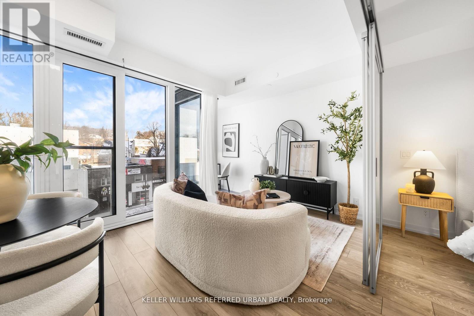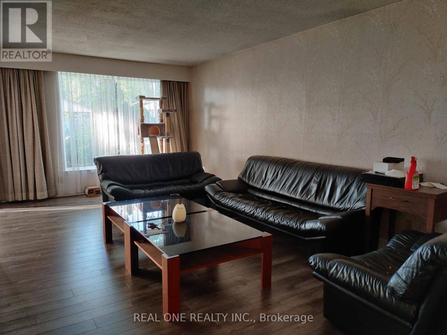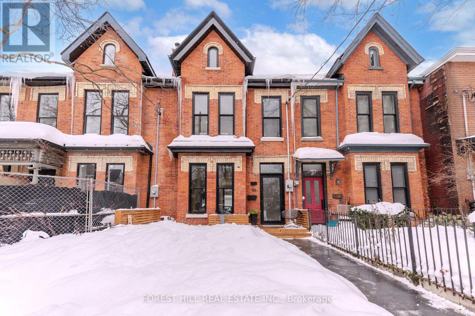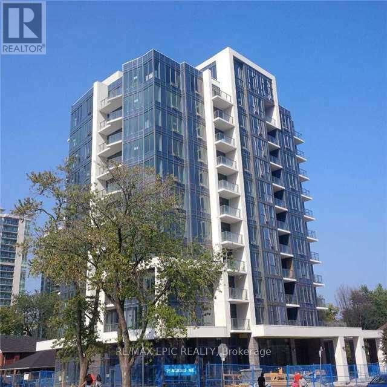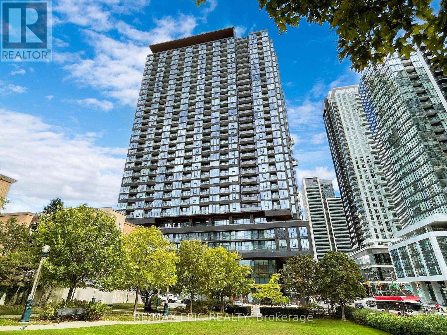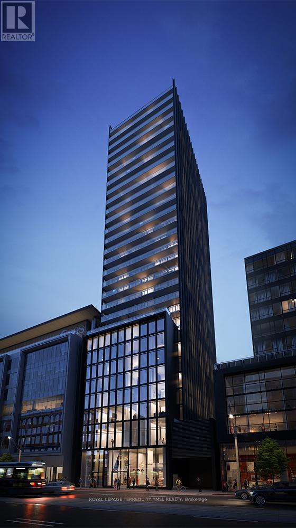Lower - 24 Cairns Drive
Markham, Ontario
Professionally Finished walk-out lower unit with a Large living Room , Full Eat-In Kitchen and Walk-out to back yard. Located Within the Highly Desired Markville Secondary School District, Steps to Top Elementary Schools, Markville Mall, Shopping, Entertainment, Restaurants, & Convenience of Accessibility with GO Station, Hwy 404 & 407. (id:61852)
RE/MAX Epic Realty
35 Conarty Crescent
Whitby, Ontario
Bright & Spacious 3-Bed, 3-Bath Semi-Detached Home in Williamsburg's Family-Friendly Community! Located Next to Thermea Spa Village, this Modern Gem Features an Open Concept Layout, Hardwood Floors on the Main Level, and a Cozy Fireplace in the Living Room. The Stylish Kitchen Boasts a Center Island, Granite Countertops, and Premium Stainless Steel Appliances. The Large Primary Bedroom Offers a 5-Piece Ensuite and Walk-In Closet. Steps to Parks, Schools, and All Essential Amenities Perfect for Family Living! (id:61852)
Save Max Re/best Realty
318 Sandringham Drive
Clarington, Ontario
Welcome home to 318 Sandringham Drive, Courtice! This beautifully maintained home is nestled in one of Courtice's most desirable neighbourhoods. From the moment you arrive, you'll appreciate the inviting curb appeal, mature trees, and spacious double driveway. Step inside to find a bright, open-concept, sun-filled living and dining area. Kitchen offers ample cabinet space and walk-out to backyard - perfect for relaxing or entertaining. 2 spacious bedrooms and 4 piece bathroom complete this main level. Partially finished basement adds valuable living space cozy recreation room, laundry area and storage! Located close to schools, backing onto park and quick access to shopping, this home offers the perfect blend of comfort and convenience. Move-in ready and waiting for you to make it your own! Extras: Roof (approx. 15 years with 40 year shingles); Furnace (2019); Windows (Patio door, Primary windows - 2 years; Newer Front window) ** This is a linked property.** (id:61852)
Cindy & Craig Real Estate Ltd.
122a Neville Park Boulevard
Toronto, Ontario
Who needs a cottage? Experience the Beaches lifestyle full-time in this rare, private, and impeccably maintained home. Tucked away on a quiet dead-end street, this beautifully renovated detached home offers rare privacy, lush surroundings, and the warmth of true Beach living. Surrounded by mature trees and professional landscaping, it combines the best of city convenience with the relaxed vibe of the lake, just a five-minute walk to the beach, Queen Street, and Kingston Rd Village. Exceptional curb appeal and a private driveway welcome you home. The main floor features gorgeous hardwood floors throughout, a spacious living and dining room perfect for entertaining, and a beautifully updated eat-in kitchen with modern finishes. Upstairs, discover three generous bedrooms, including a serene primary suite with custom closets and a spa-like ensuite with heated floors. The fully finished lower level offers incredible versatility with a separate entrance, high ceilings, and a complete in-law suite, ideal for guests, extended family, or additional income. Outdoor living is a highlight, with large decks for entertaining and a private backyard perfect for relaxing, hosting friends, or spending time with family and pets. This is Beach living at its finest: launch your paddleboard at the end of the street, stroll to the lake, or let your dog run free. Steps to the streetcar, local shops, top restaurants, and located in one of the best school districts in the province. (id:61852)
Keller Williams Realty Centres
Basement - 369 Milverton Boulevard
Toronto, Ontario
Location! Location!! Beautiful Large Renovated 1 Bdrm Lower Apt With Walk -Out! Separate Entrance. Full Kitchen. and Seprate Washer and Dryer (Privet use) 2 Minute Walk To Coxwell Subway, Shops On The Danforth & MICHAEL GARRON HOSPITAL!! On-Street Parking Available From The City. The bathroom has a shower. Drive Downtown In 20 Minutes. Wonderful Friendly Neighbourhood.Walk To Subway, Danforth, Schools, Shops And Restaurants. Easy Access To Dvp. (id:61852)
Homelife/cimerman Real Estate Limited
1 - 200 Railway Engine House Way
Whitby, Ontario
Brand new, never lived in corner unit townhouse in downtown Whitby. This unit features all new stainless steel appliances, 1 garage parking space with access to the home and open concept living area. Conveniently located minutes to 401 and 407 make commuting in and out convenient. 2 full bathrooms make it perfect for families and couples. Landlord pays the water bill. A must see! (id:61852)
RE/MAX West Realty Inc.
2721 - 275 Village Green Square
Toronto, Ontario
Stunning FURNISHED 1 Bedroom Suite On High Floor W/Clear View & Modern Finishes, Stainless Steel Appliances, Laminate Flooring Throughout. Building built By Tridel. Large bedroom W/Double Size Closet & Built In Shelves. Bright & Spacious Open Concept Living Space. Conveniently Located To Ttc, Hwy 401 Restaurants, Kennedy Commons, Scarborough Town Centre. Condo Amenities Include; Gym, Billiards, Concierge, Visitor Parking, Party/Meeting Room, Rooftop Deck & Media Room. Unit is currently tenanted. Pictures are from previous listing. **EXTRAS** Stainless Steel Appliance (Fridge, Built in oven & glass top range, Built-In Dishwasher). Ensuite Washer & Dryer. Furnished items:Bed Frame, Mattress, Dresser, Bedside Table, Small Dining Table, 2 Dining Chairs, Sofa. (Also Available Unfurnished). Internet & Parking Included. (id:61852)
RE/MAX Crossroads Realty Inc.
205 - 3650 Kingston Road
Toronto, Ontario
Beautiful and Bright bachelor studio in the Village at Guildwood. No parking included but lots of common surface spots available 24/7. Amazing unit all to yourself on 2nd floor! Spacious bathroom, kitchen, laundry and a cozy living space in a prime, well-connected community. Steps to shopping, TTC, GO Transit, U of T, Centennial College, 24-hour Metro, GoodLife Fitness and local schools. Hydro is extra. SEE MULTIMEDIA VIDEO LINK. (id:61852)
RE/MAX Hallmark Realty Ltd.
#1 - 457 Jones Avenue
Toronto, Ontario
Modern Legal Lower Level 1 Bedroom Apartment With Private Entrance. Parking Space in Rear is Included in Rent. Offers Private Ensuite Laundry. Rare 8' High Ceilings. Large Above Grade Egress Windows. Pot Lights & Porcelain Floors Thru-Out. Fantastic Kitchen With B/I Breakfast Bar, Quartz Counter Tops And Marble Backsplash. Includes All Appliances including Built-In Microwave and Dishwasher. One Parking Space. Steps Away From Greektown, Subway, Restaurants, Cafes And Shops. Minutes To Downtown And Waterfront Trails. (id:61852)
RE/MAX Your Community Realty
20 Cleethorpes Boulevard
Toronto, Ontario
Welcome to #20 Cleethorpes Blvd---Move Right-In & Enjoy!---This is an Extra-Spacious and Lovingly maintained 5-Level Brick Backsplit---Loads of room for Family Enjoyment & Entertaining! --- Includes Hardwood Floors, 4 spacious Bedrooms, 3 Bathrooms, Family Sized Kitchen, Large Family Room with Fireplace and Walk-out to lovely patio & Large Fenced Garden, Separate Recreation Room with 2nd. Fireplace, Loads of storage room plus games rooms, Cold Rm/Cantina, Laundry and More!----Enjoy the lovely Front Verandah with Sitting area----Manicured Large Lot with Quality Stone Walkways, Stone Patio & Private fully Fenced & Gated Rear Garden---Approx. 4 car parking in Private Drive and Garage----Located in a beautiful and mature Family Neighborhood steps to transit, schools and shopping. Convenient location near all amenities--Ideal for Family comfort and enjoyment. (id:61852)
Summerhill Prestige Real Estate Ltd.
605 - 160 Frederick Street
Toronto, Ontario
Welcome to Old York Place, perfectly situated in the highly desirable St. Lawrence Market neighbourhood, steps from restaurants, the Financial District, theatres, and every amenity you could ask for. This executive suite, offering over 2,000 sq. ft. of living space, represents exceptional value at just $442 per square foot. The south-facing layout features 2 bedrooms plus a den, 2 bathrooms, and parking. A spacious foyer with a coffered ceiling leads to a generously sized kitchen equipped with a Sub-Zero refrigerator, Bosch stove, Miele dishwasher, and a separate pantry/laundry room with built-in shelving. The expansive living and dining area is ideal for entertaining family and friends. The large primary bedroom retreat offers a walk-in closet and a luxurious 5-piece ensuite complete with double sinks. Building amenities include a 24-hour concierge, indoor pool, hot tub, sauna, outdoor terrace with BBQ area, squash courts, and a party room. See attached floor plans for details. (id:61852)
Bosley Real Estate Ltd.
517 - 55 Mercer Street
Toronto, Ontario
Welcome to CentreCourt! Featuring sleek, modern finishes, this condo provides comfort, practicality and convenience. Nestled in the downtown core, you'll be amiss not to explore the surrounding areas and experience convenience all around. TTC, shops, a theatre, restaurants, cafes and pretty much anything you'll require is a convenient stroll away from your doorstep. (id:61852)
Baytree Real Estate Inc.
414 - 399 Spring Garden Avenue
Toronto, Ontario
Oversized one bedroom with a functional open den, unobstructed north views, and a balcony that genuinely feels like extra living space. The 9-foot ceilings and flat finish throughout keep it clean, modern, and elevated. The kitchen delivers with granite countertops, built in oven and microwave, and a layout that just works. Bathrooms are beautifully finished, highlighted by a marble tub surround in the primary. Upgrades where they matter most: custom professional closet organizers in both the primary and foyer, Hunter Douglas blinds, and an in-suite washer and dryer for everyday convenience. It's one of those suites that simply feels right the second you walk in. Comes with parking and locker and is available on April 1st (id:61852)
Sage Real Estate Limited
709 - 8 Scollard Street
Toronto, Ontario
Experience refined urban living in this elegant studio residence, perfectly positioned in the heart ofYorkville. Designed for comfort and style, the suite offers a generous kitchen with full-size appliances,rich hardwood flooring throughout, and a private ensuite washer and dryer. Residents enjoy anexceptional array of boutique-style amenities, including a state-of-the-art fitness centre, yoga studio,sauna, multi-purpose entertaining lounge with kitchen, full concierge services, and a guest suite forvisitors. Set amidst Yorkville's iconic designer boutiques, fine dining, galleries, luxury hotels, and culturalinstitutions, with the University of Toronto nearby. Steps to TTC and just minutes to Yonge & Bloor.Perfect 100 Walk Score - where the city truly lives at your doorstep. Make sure to check out the videotour! (Available furnished for an additional $100/month) (id:61852)
Royal LePage Signature Realty
772 Richmond Street W
Toronto, Ontario
Welcome To 772 Richmond St.W., In The Heart And Soul Of Downtown Toronto. Just Steps Away From Trinity Bellwoods Park & Vibrant Queen St West Neighbourhood, Yet Located On Quiet Downtown Street. Option Of Being Single Family Or Duplex. Recently Updated Windows, Brand New Kitchen, And Appliances, And Updated Bathrooms And New Flooring Throughout. Flat Roof 2025. 2 Separate Entrances To High Ceiling Basement, Main Front Door And Lower Level. Private Yard With Walkout To Garage Free Flowing Layout With Generous Size Principle Rooms And An Abundance Of Natural Light. 2 Floor Private Deck Oasis Don't Miss This Rare Opportunity To Own A Desirable Piece Of Toronto. Schools, Restaurants, Trendy Shops And Every Convenience Imaginable All Within Steps Of Your Front Door. 99 Walk Score! Welcome Home!! (id:61852)
Royal LePage Urban Realty
1010 - 608 Richmond Street
Toronto, Ontario
Welcome To This New York Style 1-Bed Loft With Rare 10 Ft Exposed Concrete Ceilings, Floor-To Ceiling Windows, ** Highly Desirable Mulberry Floor Plant* Hardwood Floors, Modern Eurostyle Kitchen With Stone Counters, Glass Back Splash, Gas Cooking, & Ss App. Bright Sunny South Exposure, In The Heart Of The Entertainment District; Steps From The TTC And The Countless Restaurants, Coffee Shops & Boutiques Along King And Queen West, Just Move Right In! (id:61852)
Sutton Group-Admiral Realty Inc.
909 - 35 Brian Peck Crescent
Toronto, Ontario
Views That Inspire, Convenience You Desire! Ideally positioned on the edge of prestigious Leaside, one of Toronto's most established & sought after neighbourhoods, with the NOW FULLY OPERATIONAL CROSSTOWN LRT right at your doorstep! Delivering rapid transit steps away & operating like a subway line with seamless connectivity across the city. This stylish 1 Bedroom + Den suite offers exceptional value, thoughtful design, & true everyday convenience. The smart layout features a well proportioned primary bedroom & a separate den complete with a built in desk, making it ideal as a dedicated home office or flexible living space. Soaring 9 foot ceilings & a bright south exposure flood the suite with natural light, showcasing expansive, unobstructed views stretching toward the Toronto skyline. The modern kitchen is appointed with stainless steel appliances, sleek cabinetry, & contemporary light fixtures throughout, along with an Ecobee smart thermostat for added comfort & efficiency. Step out onto your private balcony overlooking Leonard Linton Park, with open south views of the Toronto skyline. With no direct residential buildings in front of you, the outlook feels open & airy. It's the perfect setting for morning coffee, relaxed evenings, or a nighttime cocktail while watching the city skyline lights sparkle. Move in ready & complete with 1 Parking Space & 1 Locker. Scenic Condos delivers outstanding amenities: 24 hour concierge & security, fully equipped gym, indoor lap pool, sauna, massage rooms, luxurious party room, meeting room, kids' playroom, outdoor terrace with BBQs & gas fireplace, & on site property management. Steps to LCBO, Farm Boy, Longo's, Costco, Home Depot & more. Across the street, enjoy Sunnybrook Park & the Don Valley trail system for walking, running, & cycling. Live beside one of Toronto's most respected neighbourhoods while benefiting from unmatched transit, shopping, & green space. Views, Value & Everyday Convenience! (id:61852)
Sage Real Estate Limited
916 - 50 Mccaul Street
Toronto, Ontario
Tridel's Form condo. A large one bdrm + den with 2 full baths. Unobstructed view, 9 ft ceilings, open concept living/dining area with a Juliette balcony. Open kitchen with quartz countertop & backsplash, stainless steels appl. Conveniently located at Queen's & University. Steps to subway, financial district, OCAD, U of T, Ryerson, mins away from the trendy Queen west community, business, entertainment district, Chinatown, hospitals, all amenities & eatery, gym, roof top terrace & outdoor lounge. (id:61852)
Realty Associates Inc.
322 - 2020 Bathurst Street
Toronto, Ontario
INCLUDES PARKING, LOCKER AND DIRECT UNDERGROUND ACCESS TO FOREST HILL TTC STATION. Upscale Forest Hill Condominium by CentreCourt Developments Inc. offers stylish living in a boutique mid rise building in one of Toronto's most desirable growth corridors. Situated at Bathurst and Eglinton, the property is steps to dining, shopping, grocery stores, incredible schools, Yorkdale Mall, and Forest Hill TTC Station (with direct access from the lobby) and seamless access to Allen Road and Highway 401.The 1 bedroom + den unit features 9-foot ceilings and floor-to-ceiling windows, ensuring a bright, open living space that appeals to tenants and end-users alike. The modern kitchen is equipped with premium stainless steel appliances including a built-in microwave, fridge, freezer, dishwasher, and wine fridge alongside new washer and dryer. Sleek laminate floors run throughout, offering both style and low-maintenance durability. Includes one locker and one parking space. Residents also enjoy access to an impressive range of amenities, including a full fitness centre, yoga room, BBQ terrace, party room, and guest suite features that drive higher rental demand and retention. With internet included, premium finishes, and a location poised for major appreciation thanks to direct LRT access, this condo offers investors the perfect combination of strong rental potential and long-term capital growth. (id:61852)
Keller Williams Referred Urban Realty
Upper - 9 Lisburn Crescent
Toronto, Ontario
Wonderful Location!! Spacious and Bright 4 Bedrooms, A 5-Piece Washroom And An Additional 3 Piece Ensuite In The Primary Bedroom; Walk to Subway Station, Fairview Mall, Shopping, Restaurants & Schools. Minus to Hwy 404/401, Quiet Location. Spacious & Functional Floorplan & More... (id:61852)
Real One Realty Inc.
126 Robert Street
Toronto, Ontario
Undeniable curb appeal meets refined urban living in this Harbord Village residence! Behind the sleek façade and professionally landscaped gardens lies a thoughtfully reimagined heritage Victorian blending contemporary design with timeless character. The light-filled, open-concept main floor features soaring ceilings and oak herringbone flooring, creating an immediate sense of scale and warmth. A stunning living room, anchored by a restored marble-clad wood-burning fireplace, offers an elegant yet inviting focal point, where architectural integrity meets modern comfort. The kitchen is a true showpiece, appointed with high-end appliances, bespoke cabinetry, and a striking statement chandelier. Wall-to-wall sliding glass doors extend the living space outdoors, opening onto a manicured, low-maintenance courtyard-style backyard with parking-an increasingly rare amenity. The second floor offers two generously sized bedrooms, a full bath + laundry, and a glass-enclosed office ideal for working from home. The third level is devoted entirely to the primary retreat, with ample closets and a spa-inspired five-piece ensuite. The lower level features heated concrete floors throughout and adds flexible living space with a cozy family area, recreational room, and a four-piece bath. With exceptional style and meticulous attention to detail, 126 Robert Street delivers refined, serene living in the heart of Toronto's coveted Harbord Village. (id:61852)
Forest Hill Real Estate Inc.
501 - 28 Avondale Avenue
Toronto, Ontario
Excellent location just steps from Yonge & Sheppard Subway Station. Minutes to shopping, dining, entertainment, grocery stores, and everyday amenities. Close to parks, recreation, and all levels of schooling, including universities. TTC at your doorstep with quick access to Highways 401, 404, and the Don Valley Parkway. Building amenities include a car drop-off area, elegant lobby lounge, concierge service, bike lockers, fitness centre, and visitor parking. (id:61852)
RE/MAX Epic Realty
1203 - 19 Western Battery Road
Toronto, Ontario
Experience Downtown Living at Zen! This bright 1-bedroom + den condo is perfectly situated in the heart of downtown Toronto. The versatile den can easily be converted into a second bedroom, while the master bedroom features a 4-piece ensuite. Steps from U of T and Ryerson, with effortless access to the TTC light rail and 24/7 504 streetcar service. Enjoy stunning skyline and lake views. Building amenities are truly exceptional: a 5-star European-style 3,000 sq ft spa with hot/cold plunge pools, steam rooms, private massage rooms, waterside cabanas, a 5,000 sq ft fitness and yoga center, and the Sky Track - a 200-meter outdoor Olympic-style running track. (id:61852)
RE/MAX Epic Realty
406 - 284 King Street E
Toronto, Ontario
"Bauhaus Condo" A brand new Luxurious 1 Bedroom + Den filled with natural light and designed for modern living. This stunning home features extreme wide windows with professionally installed blinds. wood floors throughout, The open-concept layout is perfect for a home office. Enjoy a spacious living room with a walk-out to a private balcony, ideal for relaxing or entertaining. Residents benefit from 24-hour concierge service and a well-managed building. Located steps to the TTC, Financial District, St. Lawrence Market, and close to entertainment, shopping, cafes, dining, and universities. An unbeatable Walk and Transit Score of 99 makes city living effortless. A perfect blend of style, comfort, and convenience. Bauhaus Condos also offers lifestyle amenities including a fitness center, party room, lounge, and an outdoor terrace with a children's play area. Tenant pay hydro bill and heat pump rental separately. (id:61852)
Royal LePage Terrequity Ymsl Realty
