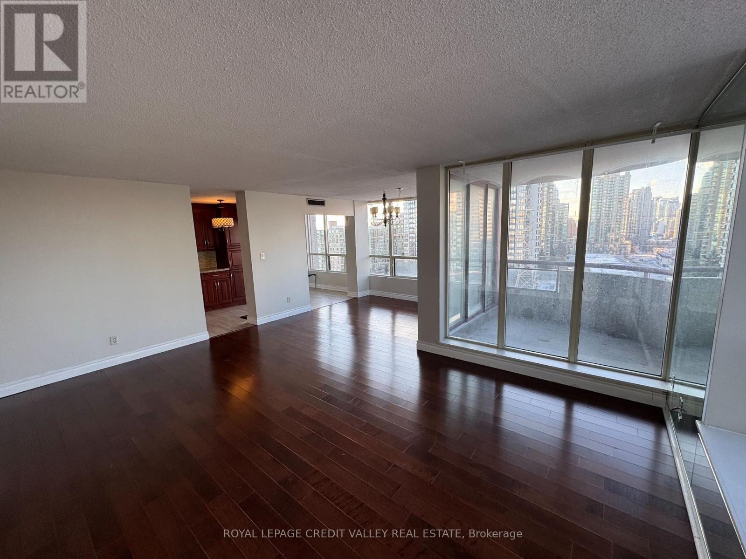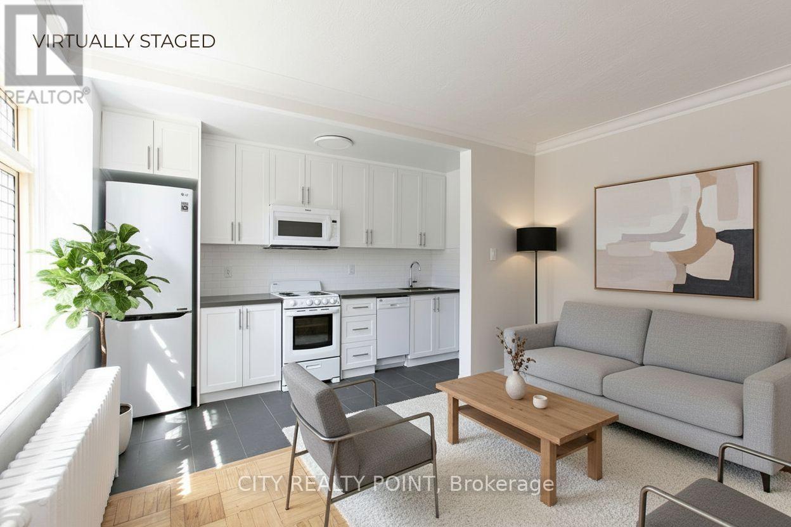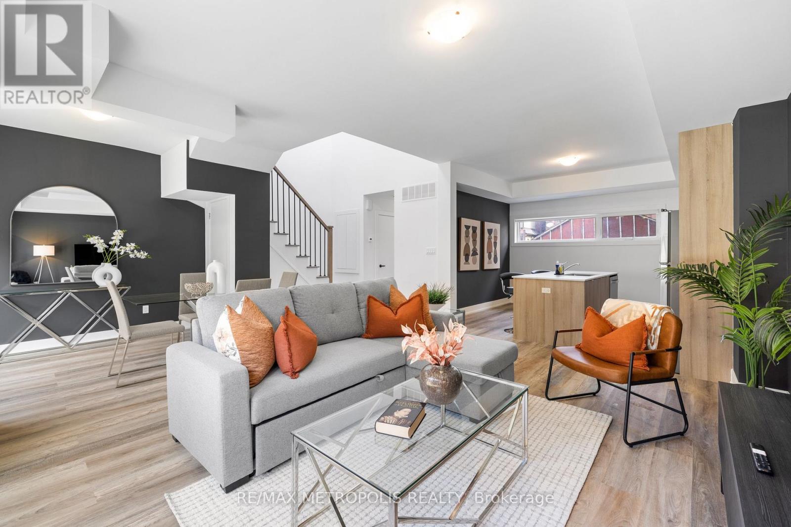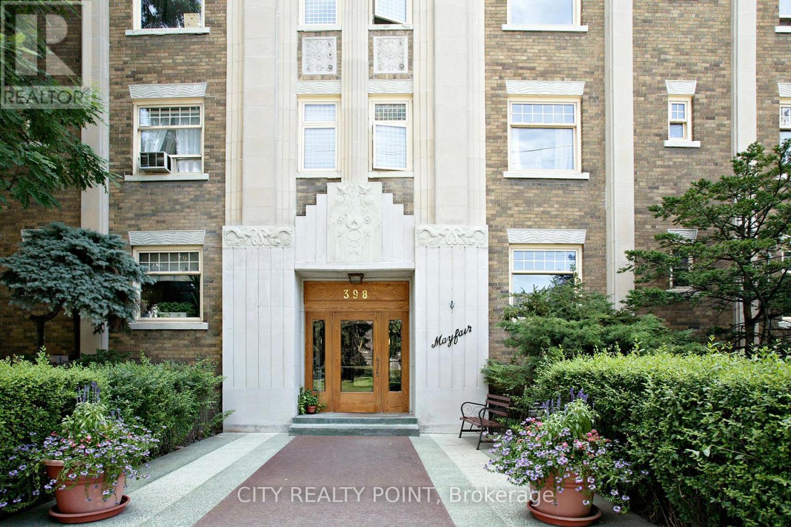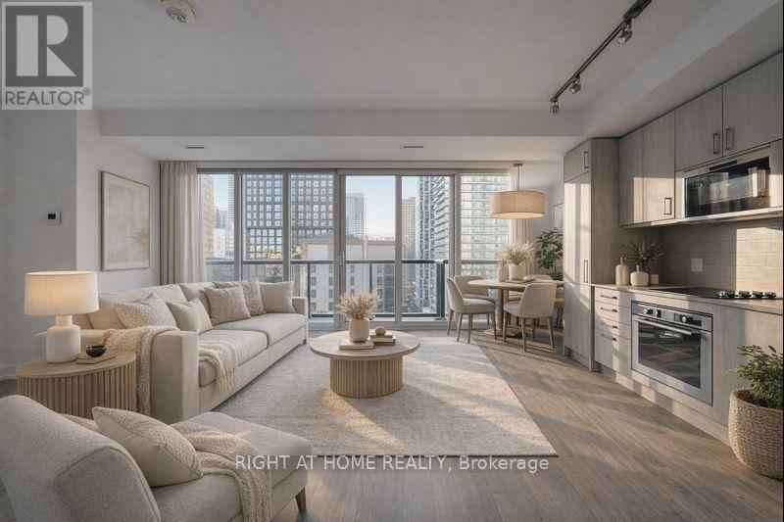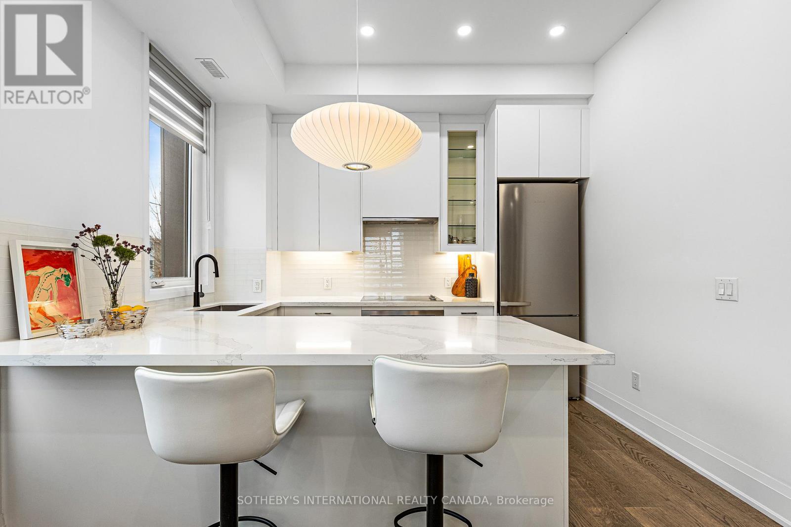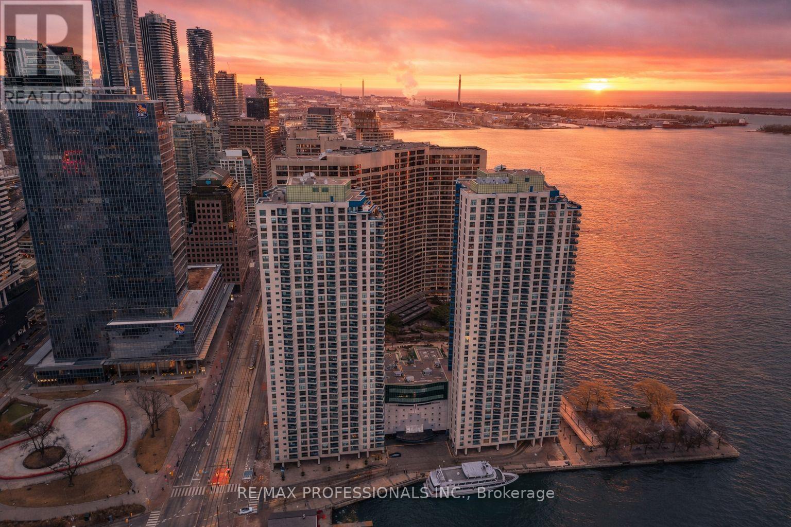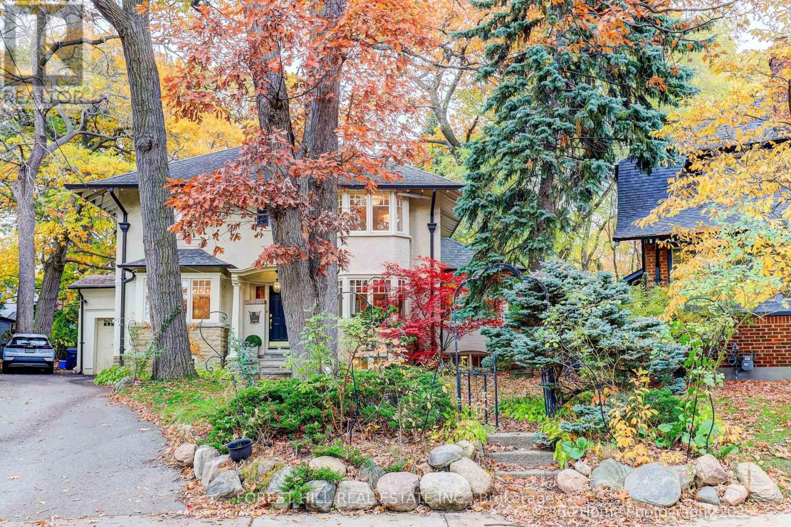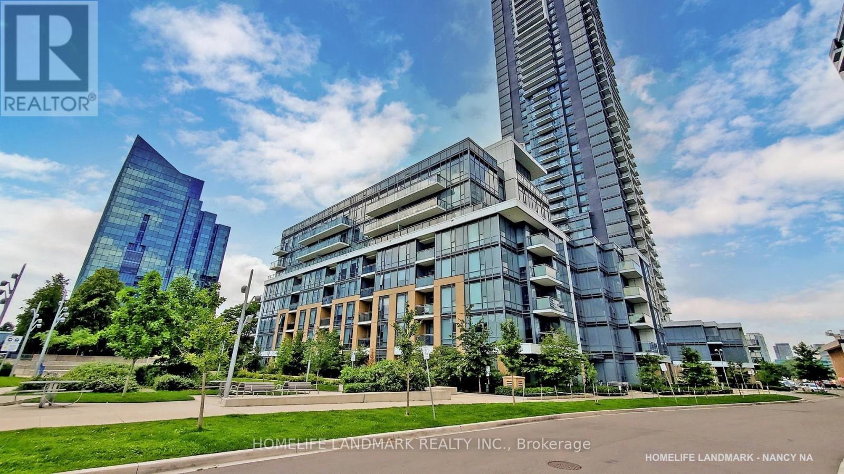3 Holden Court
Scugog, Ontario
The Perry Corner model is known for it's open concept design and flow. This fantastic home provides the opportunity to select your own unique finishes. This 2-storey home located in the new Holden Woods community by Cedar Oak Homes is just awaiting you to select the final touches/interior colour selections. Can't beat the location being located on the court, across from a lush park and very close to the Hospital, minutes away from the Lake Scugog waterfront, marinas, Trent Severn Waterways, groceries, shopping, restaurants and the picturesque town of Port Perry. The Perry Corner MOD Model Elevation A is approximately 2818sqft. This is the perfect home for your growing family with an open concept design, large eat-in kitchen overlooking the great room, dining room and backyard. The great room includes direct vent gas fireplace with fixed glass pane. This homes exquisite design does not stop on the main floor, the primary bedroom has a huge 5-piece ensuite bathroom and a a huge oversized walk-in closet. This home boasts 4 Bedroom, 3.5 Bathrooms. Hardwood Floors throughout except tiled areas where you have 12x24" tiles and granite countertops throughout. This home includes some great upgrade features, such as smooth ceilings on the main, pot lights in designated areas, cold cellar, 200amp panel, upgraded railings with metal pickets, stained oak stairs, granite countertops in kitchen with double bowl undermount sink, and $10,000 in decor dollars. 9 ceilings on ground floor & 8 ceilings on second floor, Raised Tray Ceiling in Primary Bedroom and 3 Piece rough-in at basement to list some of the upgraded features. Finally, there is no sidewalk on this property. (id:61852)
Pma Brethour Real Estate Corporation Inc.
1202 - 5765 Yonge Street
Toronto, Ontario
Massive 2 plus den all inclusive condo in the heart of Toronto with the Finch Subway at your doorstep! 2 bedrooms with 2 full baths! Sun filled corner unit with south west views. Large Kitchen With Granite Counters & Breakfast Area! Very Well Maintained & Secure Building with Gatehouse Security. Steps To Many Restaurants, Groceries, Banks, School, Shops, Entertainment, Etc. Very Convenient AAA Location! Indoor Pool, Gym, Party/Meeting room **EXTRAS** Heat, Hydro and water included!! Fridge, Stove, Dishwasher, Washer & Dryer, All Existing Light Fixtures, Window Covering and Garage Door Fob. Liability Insurance Required. (id:61852)
Royal LePage Credit Valley Real Estate
520 - 396 Avenue Road
Toronto, Ontario
***One month FREE RENT*** 1 Bedroom unit at Mayfair Mansions, located in the prestigious Forest Hill neighbourhood. This building offers charming character suites with modern updates, combining elegance and value .The spacious one-bedroom units feature hardwood flooring, updated appliances including fridge, stove, microwave, dishwasher, and a large living area bathed in natural light. Each suite includes a private balcony.Building amenities include smart card laundry facilities, on-site superintendent, secure camera monitored entry, elevator service, and optional indoor parking (approx. $250$275/month) . A trendy bistro and convenience store are located in the adjacent building .The location is in the heart of Casa Loma/Forest Hill steps from shopping, restaurants, transit, and minutes to The Annex, Yorkville, and the downtown financial district . With a walk score over 90, this building offers unparalleled urban convenience .Ideal for professionals or couples seeking a move in ready, low maintenance suite in a stylish, central location with an attractive rental incentive. (id:61852)
City Realty Point
Laneway - 449 Lansdowne Avenue
Toronto, Ontario
Welcome to this fully furnished 3-bedroom, 2.5-bathroom laneway home that offers 1,480 sq ft of modern living space with laminate flooring throughout, generous closet space, and ensuite laundry.The open-concept living and dining area flows into a modern kitchen featuring stainless steel appliances, a center island, and contemporary backsplash. The unit comes equipped with small appliances and cutlery, making it move-in ready.All bedrooms are spacious and filled with natural light. The primary bedroom includes a private 3-piece ensuite. A full bathroom is located on the third level, with an additional powder room on the main floor. Street parking available through City of Toronto. Steps to boutique shops, cafés, and restaurants, and close to Bloor GO, TTC subway, Dufferin Mall, High Park, grocery stores, and specialty food markets. Available for short or long term. (id:61852)
RE/MAX Metropolis Realty
320 - 396 Avenue Road
Toronto, Ontario
***One month FREE RENT*** 1 Bedroom unit at Mayfair Mansions, located in the prestigious Forest Hill neighbourhood. This building offers charming character suites with modern updates, combining elegance and value .The spacious one-bedroom units feature hardwood flooring, updated appliances including fridge, stove, microwave, dishwasher, and a large living area bathed in natural light. Each suite includes a private balcony.Building amenities include smart card laundry facilities, on-site superintendent, secure camera monitored entry, elevator service, and optional indoor parking (approx. $250$275/month) . A trendy bistro and convenience store are located in the adjacent building .The location is in the heart of Casa Loma/Forest Hill steps from shopping, restaurants, transit, and minutes to The Annex, Yorkville, and the downtown financial district . With a walk score over 90, this building offers unparalleled urban convenience .Ideal for professionals or couples seeking a move in ready, low maintenance suite in a stylish, central location with an attractive rental incentive. (id:61852)
City Realty Point
1705 - 77 Mutual Street
Toronto, Ontario
Some photos are virtually staged. Welcome to the Newer Max Condos! This Functional 2 Bedroom, 2 Bathroom is Bright and Like Brand New. Modern Kitchen with Oversized Kitchen Sink &Sleek Built-In Appliances and Full-Size Ensuite Washer/Dryer. Blackout Window Coverings in Both Bedrooms and 2nd Bedroom Has a Small Closet. Great Summer Night Sunsets in this West Facing Unit! The Well Managed Building has one of the Best Concierges, and includes amenities such as 24 Hour Concierge, Study Room, Meeting Room, Gym, Rooftop Terrace with BBQs, and Paid Visitor Parking Underground. Walk Score of 98, steps to: Eaton Centre, Yonge-Dundas/Sankofa Square & TTC Subway, TMU/Ryerson University, UofT, Financial District, St Michael's Hospital & Many Restaurants and Shops! (id:61852)
Right At Home Realty
1555 - 121 Lower Sherbourne Street
Toronto, Ontario
Welcome to Suite 1555 at 121 Lower Sherbourne Street, located in the highly coveted Time & Space Condos by The Pemberton Group in Toronto's vibrant Lakefront community. This incredible and ultra-private 1,100 sq ft corner suite features an expansive 315 sq ft wraparound balcony, offering unobstructed south, west, and east lake views, along with breathtaking city vistas. The open-concept living and dining area is flooded with natural light thanks to floor-to-ceiling windows and approx. 9.5 ft smooth ceilings, creating a bright and elegant atmosphere throughout. Offering 3 bedrooms plus a separate den/office-easily used as a 4th bedroom or separate formal dining or family room with its full closet-this suite provides exceptional flexibility. Enjoy 3 full bathrooms, including a private balcony off the primary bedroom. With no unit above, the outdoor space delivers unmatched peace and privacy. The upgraded kitchen boasts a huge custom quartz island with seating for four, perfect for cooking, entertaining, or gathering with family and friends. Every room showcases stunning, unobstructed views. A truly rare offering: this suite includes two side-by-side parking spaces located directly beside the building entrance, adding ultimate convenience along with internet & cable tv include in the maintenance fee. Simply put, there is no other suite offering this level of luxury, privacy, and panoramic views in the complex. (id:61852)
Century 21 Percy Fulton Ltd.
1 - 18 Greenbriar Road
Toronto, Ontario
This luxurious end-unit townhouse in the esteemed Bayview Village community showcases sophisticated design and exceptional indoor-outdoor living. The 4-bedroom, 4-bath home boasts 10-ft ceilings on the main floor, wide-plank hardwood floors, pot lights, high baseboards, and a spacious open-concept layout perfect for contemporary lifestyles. The chef's kitchen is equipped with top-of-the-line Miele appliances, quartz countertops, and a custom backsplash, seamlessly connected to bright living and dining areas featuring built-in speakers and an electric fireplace. The primary suite includes a spa-like 5-piece ensuite with marble finishes, a walk-in closet, and a bay window. Two expansive outdoor spaces make this home truly unique: a 335 sq ft rooftop terrace designed for entertaining and a 215 sq ft walk-out patio garden ideal for everyday use. Additional features include custom privacy window film throughout (eliminating the need for curtains), a tankless hot water system, air exchanger, gas hookups for a BBQ and heater, tinted windows, and direct access to two underground parking spaces. Conveniently located steps from transit, schools, Bayview Village Shopping Centre, and just minutes from Bessarion Station, Highway 401, and North York General Hospital. Partly furnished with master room bed and mattress, living room sofa and living room cabinet. (id:61852)
Sotheby's International Realty Canada
3703 - 77 Harbour Square
Toronto, Ontario
ALL INCLUSIVE! Everything you need, right where you want to be. This is a rare opportunity to own a waterfront condo that delivers exceptional value in one of Toronto's most established and sought-after communities. Located in the iconic Number One York Quay, this beautifully laid-out bachelor suite combines stunning views and unmatched inclusions. Enjoy expansive east & south exposures w/vivid water views framed by large windows that fill the space w/natural light. The layout features a separate, enclosed kitchen-a highly desirable and uncommon design for bachelor units that keeps the living & sleeping space open and functional. The unit has been recently painted and cleaned, offering true move-in readiness. Interior features include real hardwood flooring, renovated kitchen, functional 4-piece bathroom, ensuite laundry, and a same-floor locker located just steps from the unit for effortless storage access. What truly sets this property apart is the incredible value. All-inclusive condo fees cover water, hydro, heat, internet, & cable, keeping monthly costs low. This level of inclusion is rare-and nearly impossible to replicate at this price point. Residents enjoy premium amenities, including both indoor/outdoor pools, gym, sauna, squash court w/ basketball, library, business centre, billiards room, 24/7 concierge/security, bus shuttle services, ample visitor parking, and a restaurant & bar on the 10th floor. Set in one of Toronto's best locations, you're steps to transit, downtown offices, Harbourfront trails, dining, shopping, major sports venues, and the city's most exciting events. Quick access to the Gardiner Expressway, Billy Bishop Airport, boats to Toronto Island, and nearby yacht clubs completes the lifestyle. Perfect for first-time buyers, smart urban living, or investors, this is a high-demand property offering outstanding value. If you've been waiting for the 'right' waterfront condo with tons of value, this is it. *VARIOUS IMAGES VIRTUALLY STAGED* (id:61852)
RE/MAX Professionals Inc.
91 Braemore Gardens
Toronto, Ontario
Set on one of Wychwood's most rare and coveted parcels, this exceptional home rests on a country-like, pie-shaped lot exceeding 10,000 sq ft, dramatically widening to an extraordinary 140 ft at the rear-the equivalent width of four properties on Wychwood Ave. A setting of this scale, privacy, and natural beauty is exceptionally rare.Surrounded by towering century-old trees, the home enjoys a slightly elevated elbow position with a commanding presence over one of Wychwood's most sought-after storybook, dead-end streets. Striking curb appeal showcases timeless architecture, a classic façade, and elegant proportions.Inside, sun-filled principal rooms feature hardwood floors, a spacious living room, glass-lined den, and a wood-burning fireplace. An exercise room or office overlooks the gardens. The French-inspired gourmet kitchen flows seamlessly into a bright family/sunroom with a gas fireplace, ideal for both everyday living and entertaining.The spectacular backyard offers a true urban oasis-lush gardens, mature trees, and exceptional open space with endless potential to enjoy as-is or add a pool, fountain, or play area.Offering 5 bedrooms, a finished basement, and a generous footprint, the home provides ample room to grow and gather. Ideally located near Davenport, Wychwood, and St. Clair, close to shops, the Wychwood Barns Market, excellent schools, and daily walks through Wychwood Park and the Cedarvale Ravine. A rare opportunity to enjoy space, privacy, and nature in one of Toronto's most cherished neighbourhoods. (id:61852)
Forest Hill Real Estate Inc.
2611 - 55 Ann O'reilly Road
Toronto, Ontario
Luxury Living at Tridels Alto at Atria Rare L-Shaped Balcony with Unobstructed Views! Experience sophisticated urban living in the heart of Henry Farm, North York. This stunning 2-Bedroom, 2-Bathroom condo, crafted by renowned builder Tridel, combines modern elegance with unbeatable convenience.Expansive L-shaped balcony offering sweeping, unobstructed city views only a handful of units in the entire building have this layout.Open-concept kitchen with granite countertops, stainless steel appliances, and seamless flow into the living area perfect for entertaining.24-hour concierge, indoor swimming pool, fitness centre, yoga studio, sauna, party room, rooftop terrace with panoramic views, and more.Prime Location: Walk to Don Mills Subway Station, Fairview Mall, T&T Supermarket, restaurants, and parks. Quick access to Hwy 401, 404, and DVP makes commuting effortless. Bright, spacious, and thoughtfully designed with high ceilings, parking, and storage locker (id:61852)
Homelife Landmark Realty Inc.
1017 - 8 Tippett Road
Toronto, Ontario
Video@MLS Allen Rd/Wilson AveNorth Clear View from Large BalconyFloor-to-ceiling Windows, Tasteful Modern Finishes1 Bike Storage Included<> (id:61852)
Aimhome Realty Inc.

