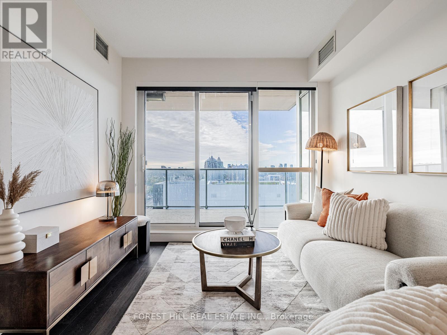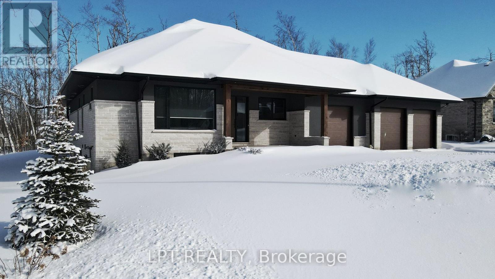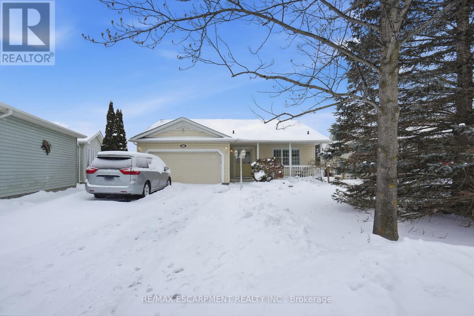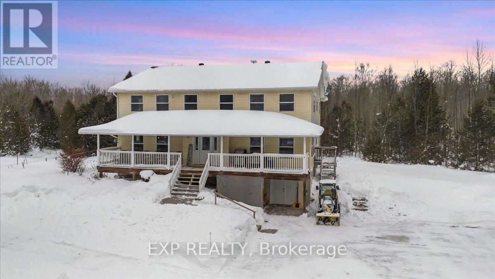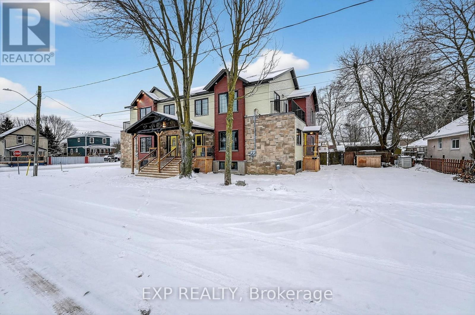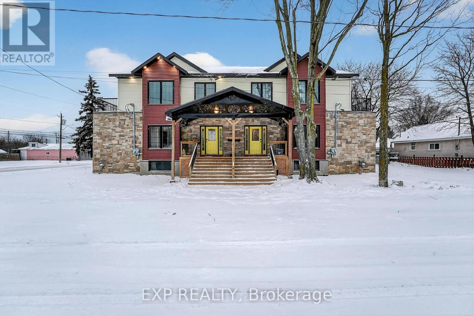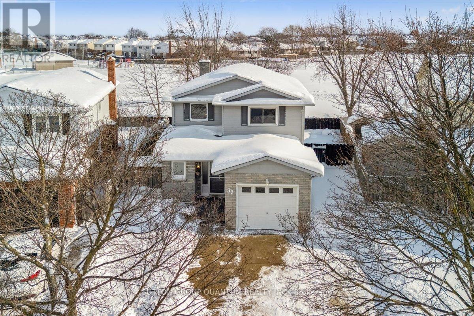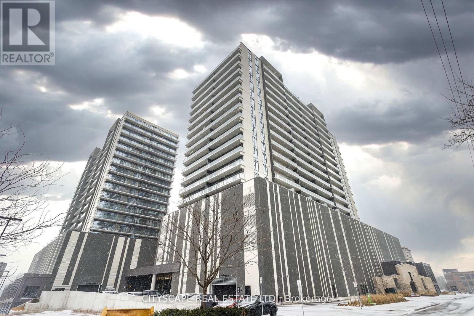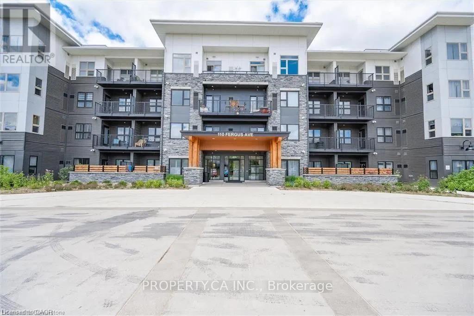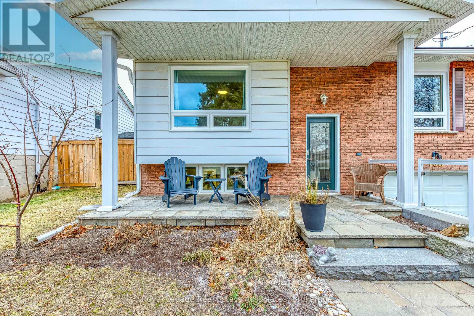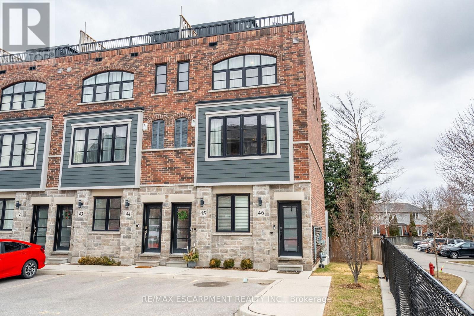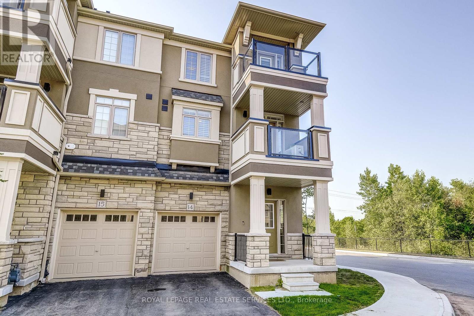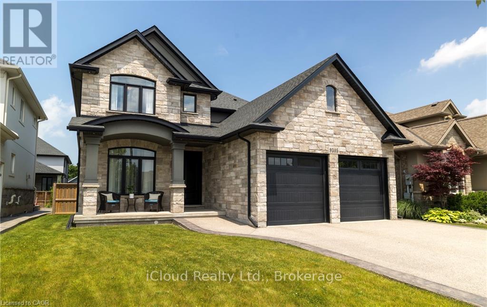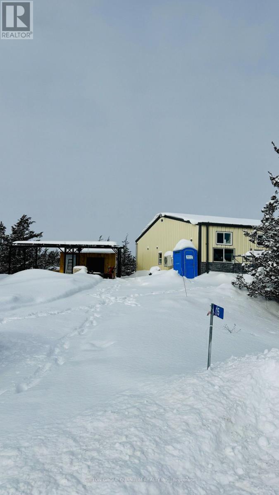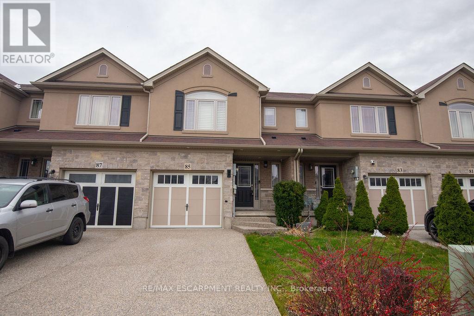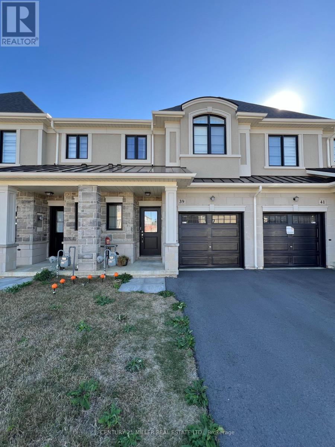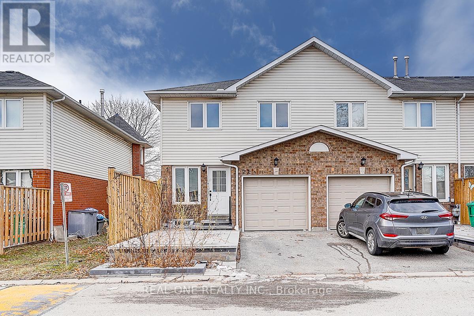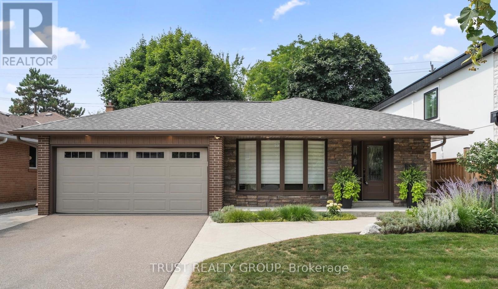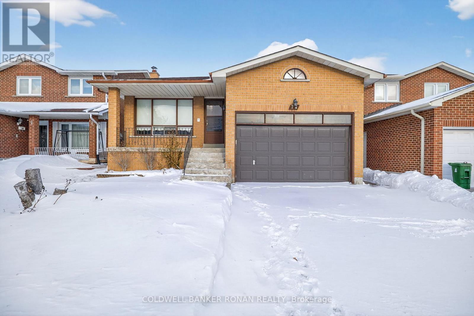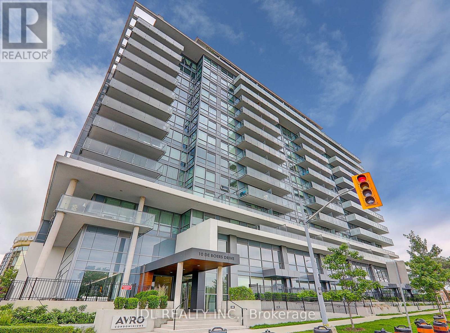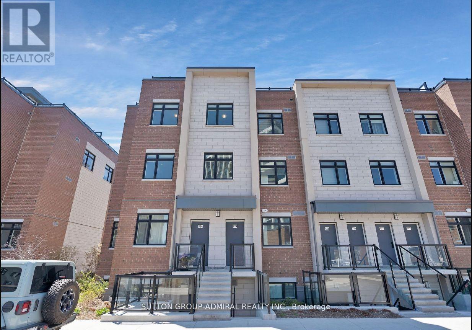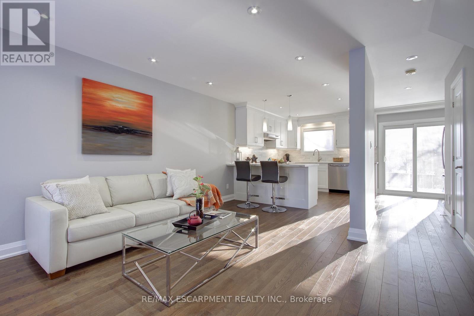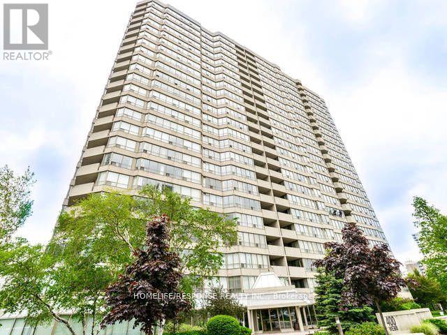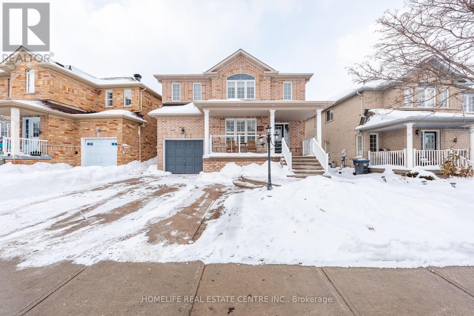2706 - 27 Mcmahon Drive
Toronto, Ontario
Discover This Beautifully Finished, Move-in-Ready Residence Inspired by The Refined Elegance of French Garden Living, Featuring Oversized Balconies and Premium Finishes Throughout. Ideally Situated In The Highly Coveted Concord Park Place Community, This Sophisticated 2+1 Bedroom, 2-Bathroom Suite Seamlessly Blends Functional Design With Luxurious Details, Offering a Tranquil Retreat In The Vibrant Heart Of The City. The Expansive Layout Boasts Soaring 9-Foot Ceilings And An Open Concept, Meticulously Crafted Floor Plan That Optimizes Every Square Inch to Enhance Your Living Experience. This Modern Kitchen Is Equipped With Top-of-the-Line Miele Appliances, Exquisite Quartz Countertops, and Sleek Cabinetry. the Primary Suite Serves as a Serene Sanctuary With Generous, Wall-to-Wall Closets and Built-in Organizers, While the Bathrooms Exude Spa-Like Sophistication, With the Master Bathroom Offering Ample Storage, Contemporary Fixtures, and a Calming Ambiance. *** Residents Of Saisons Enjoy Private Access To 80,000Sf Mega Club With Luxury Amenities Including an Indoor Pool and Hot Tub, Basketball and Badminton Courts, Tennis Court, Bowling Alley, Golf Simulator, Squash Court, Yoga and Dance Studios, Arcade and Games Room, Karaoke Rooms, Gym, Theatre, Banquet Rooms, Children's Playroom, and Outdoor Bbq Terrace. **Located Just Steps to Bessarion and Leslie Subway Stations, Go Train, Bayview Village, Ikea, Canadian Tire, and the New Ethennonnhawahstihnen Community Centre and Library. Minutes to Highways 401, 404, and the Dvp. A Rare Offering That Blends Luxury Living With Unmatched Connectivity and World-Class Amenities. Price Includes 1 EV Parking And 1 Locker. (id:61852)
Forest Hill Real Estate Inc.
15 Byers Street
Springwater, Ontario
Perfectly Located In One Of Springwater's Most Prestigious And Sought-after Neighbourhoods, This Stunning Modern Bungalow Offers Upscale Living With A Peaceful Country Feel-Just Minutes From Snow Valley Ski Resort, Vespra Hills Golf Club, And Barrie Hill Farms. Set Within A Quiet Enclave With No Through Streets, The Area Is Surrounded By Forest And Scenic Trails, Ideal For Hiking, Biking, And Daily Walks, All While Enjoying Minimal Traffic And Exceptional Privacy. From The Moment You Arrive, The Home's Striking Exterior Impresses With Contemporary Brickwork, Natural Wood Accents, And Professional Landscaping. A Covered Front Porch Provides A Welcoming Place To Relax, While The Expansive Driveway And A Triple Car Garage With A Car Lift Making Room For 4 Vehicles. Inside, The Bright Open-concept Layout Is Designed For Both Everyday Comfort And Entertaining. The Custom Kitchen Is A True Showpiece, Featuring Built-in Appliances, Sleek Cabinetry, A Large Centre Island With Seating, And Impressive Statement Lighting. Oversized Windows Flood The Space With Natural Light And Showcase Serene Views Of The Surrounding Greenery. The Living And Dining Areas Flow Seamlessly, Anchored By A Stunning Linear Gas Fireplace That Adds Warmth And Architectural Appeal. Hardwood Flooring Runs Throughout, Except in the Basement Bedrooms And Theatre Room, Which Are Comfortably Finished With Carpet. The Main Floor Offers Three Spacious Bedrooms And Three Full Bathrooms, Including A Tranquil Primary Suite With A Spa-inspired Ensuite Featuring A Freestanding Tub, Dual Vanity, And Modern Fixtures. The Fully Finished Basement Expands The Living Space With Two Additional Bedrooms, A Full Bathroom, A Dedicated Theatre Room, And A Wet Bar-ideal For Entertaining, Guests, Or Extended Family Living. Thoughtfully Designed Outdoor Spaces With Landscaped Lawns, Covered Seating, And Year-Round Privacy. A Perfect Blend Of Modern Style, Comfort, And Nature --- A Must-See Home You Won't Want To Miss. (id:61852)
Lpt Realty
148 Glenariff Drive
Hamilton, Ontario
Wake up to stunning views of the countryside and enjoy open-concept living with a main floor primary bedroom, ensuite and laundry! This gorgeous two bedroom plus den bungalow is loaded with two-car garage and four-car driveway, finished basement with plenty of storage room and has no rear neighbours. Nestled on a premium lot in Antrim Glen, a Parkbridge Adult Lifestyle Community, just steps from the community centre. The home features a carpet-free main floor, oversized windows with California shutters and and a fireplace both upstairs and downstairs.. Enjoy the outdoor saltwater pool, sauna, gym, crafts rooms, billiard room, library, trails and so much more. Monthly land lease fee $975.99, estimated monthly tax- structure $166.93, estimated monthly tax - lot $60.83. RSA. (id:61852)
RE/MAX Escarpment Realty Inc.
179482 Grey Road 17 Road
Georgian Bluffs, Ontario
Welcome to a rare private estate on NEARLY 80 ACRES in Georgian Bluffs, just minutes from Owen Sound, Wiarton, Cobble Beach Golf Resort, and Sauble Beach! This custom-built home offers OVER 3400 sq. ft. of finished living space with multiple living areas, a spacious kitchen, theatre room, gym, office, and seven bedrooms with five bathrooms, ideal for large families, multi-generational living, or a luxury country retreat. Surrounded by mature forest with trails, clearings, apple trees, and wild berries, this property offers exceptional privacy and outdoor recreation potential, along with Managed Forest Program tax savings. Recent updates include a new roof, fascia, eaves, insulation upgrades, pot lights, some new windows, and a finished walkout basement with in-floor heating, plus wood stove, propane furnace, central air, and high-speed Starlink internet. A truly unique opportunity for a private estate, retreat property, or investment just minutes from Georgian Bay amenities. Book your private tour today! (id:61852)
Exp Realty
24 Charles Street
Port Colborne, Ontario
This newly built triplex presents an outstanding investment opportunity with strong cash flow, a favourable unit mix, and turnkey construction quality. Offering a 6.00% cap rate on entry based on conservative underwriting, the property features three spacious and well-designed units, including a premium three-bedroom, two-storey main suite with high-end finishes, contemporary design, and an impressive ~600 sq. ft. primary bedroom complete with a walk-in closet and ensuite bathrooms. The two additional units-a below-grade suite and a side-entry unit-provide functional layouts and broad rental appeal, with all units equipped with in-suite air conditioning and laundry. The property includes ample on-site parking, accommodating more than two vehicles per unit with additional space for larger vehicles or storage. Utilities are allocated through an equal-billing structure, with the main unit responsible for 50%, the side unit 30%, and the basement unit 20%, creating predictable operating costs. The asset is currently operated as an Airbnb, offering added income potential where permitted. This triplex is one half of a two-building portfolio, sharing an adjoining wall with a matching triplex next door, allowing investors the opportunity to scale with a complementary asset. Turnkey, modern, and income-producing, this is a rare chance to secure a high-quality new-build investment in a strong rental market. (id:61852)
Exp Realty
664 King Street
Port Colborne, Ontario
This newly built triplex presents an outstanding investment opportunity with strong cash flow, a favourable unit mix, and turnkey construction quality. Offering a 6.00% cap rate on entry based on conservative underwriting, the property features three spacious and well-designed units, including a premium three-bedroom, two-storey main suite with high-end finishes, contemporary design, and an impressive ~600 sq. ft. primary bedroom complete with a walk-in closet and ensuite bathrooms. The two additional units-a below-grade suite and a side-entry unit-provide functional layouts and broad rental appeal, with all units equipped with in-suite air conditioning and laundry. The property includes ample on-site parking, accommodating more than two vehicles per unit with additional space for larger vehicles or storage. Utilities are allocated through an equal-billing structure, with the main unit responsible for 50%, the side unit 30%, and the basement unit 20%, creating predictable operating costs. The asset is currently operated as an Airbnb, offering added income potential where permitted. This triplex is one half of a two-building portfolio, sharing an adjoining wall with a matching triplex next door, allowing investors the opportunity to scale with a complementary asset. Turnkey, modern, and income-producing, this is a rare chance to secure a high-quality new-build investment in a strong rental market. (id:61852)
Exp Realty
32 Capri Street
Thorold, Ontario
Welcome home to 32 Capri Street - a beautifully cared-for, immaculately clean and move-in-ready home where comfort, space, and lifestyle blend together. Whether you're buying your first home, downsizing, relocating, or stepping up from condo living, this inviting property offers something truly special. From the moment you enter the bright foyer with soaring ceilings, you'll feel the sense of openness and warmth. The cheerful eat-in kitchen is perfect for morning coffee, family meals, or casual gatherings with friends, while the cozy family room with gas fireplace creates an ideal space to unwind after a long day. Upstairs, you'll find three comfortable bedrooms, including a generous primary retreat with a walk-in closet and sun-filled east-facing windows - a lovely way to start each morning. The updated 4-piece bathroom adds both style and functionality, and the finished basement offers wonderful flexibility for movie nights, a home office, gym, or guest space.This home has been lovingly maintained with thoughtful updates throughout, including windows, fresh paint, trim, lighting, an owned water heater, and updated furnace and A/C - giving you peace of mind for years to come. Step outside and discover one of the home's most special features: no rear neighbours and direct access to South Confederation Park. Enjoy summer BBQs on the two-tier deck (complete with gas hookup and hot tub-ready pad), or step right into an outdoor lifestyle with pickleball and tennis courts, splash pads, playgrounds, sports fields, and scenic walking trails just beyond your backyard. Located in a friendly, established neighbourhood close to Brock University, Lake Gibson, schools, shopping, and commuter routes - there's truly nothing to do but move in, relax, and enjoy everything this wonderful home has to offer. (id:61852)
Sutton Group Quantum Realty Inc.
1505 - 15 Glebe Street
Cambridge, Ontario
Welcome to the Gaslight District in historic downtown Galt - one of Cambridge's most sought-after communities, known for its vibrant atmosphere, dining, entertainment, and year-round events. This spacious 1-bedroom suite offers 804 sq. ft. of total living space (676 sq. ft. interior + 128 sq. ft. balcony) with 9' ceilings, a bright open-concept layout, and floor-to-ceiling windows showcasing beautiful views of the Grand River and downtown Galt.Enjoy two private balconies, accessible from both the living room and bedroom - the perfect place to unwind and take in the views. The modern kitchen features quartz countertops, quality cabinetry, a ceramic tile backsplash, an undermount sink, and stainless steel appliances, seamlessly connecting to the open living space. Additional highlights include in-suite laundry, a walk-in closet, and 1 underground parking space. Residents enjoy access to an impressive collection of amenities, including a fully equipped fitness centre, yoga studio, games room, resident lounge/party space, private meeting/work rooms, and a spacious outdoor terrace with pergolas, fire pits, BBQs, and lounge seating overlooking Gaslight Square. Steps to restaurants, cafés, entertainment, boutique shops, public transit, and scenic river trails. Some photos virtually staged. Short-term lease may be considered-please inquire with details of your preferred dates. (id:61852)
Cityscape Real Estate Ltd.
212 - 110 Fergus Avenue
Kitchener, Ontario
Upgraded 2 bedroom 2 bathroom suite at HUSH offering a bright and efficient layout with modern vinyl flooring throughout no carpet. The open living and dining area provides a comfortable and practical space for everyday living. The primary bedroom includes a private ensuite and the second bedroom is ideal for guests a home office or shared living. Includes one underground parking space and one storage locker. Located in a quiet low rise building with a landscaped courtyard BBQ area and party room. Close to shopping transit and the expressway with fast access to Highway 401. A strong option for clean low maintenance condo living in a well connected location. (id:61852)
Property.ca Inc.
166 Ranwood Court
Hamilton, Ontario
Tucked away on a quiet court, this move in ready raised bungalow delivers a bright, practical layout and a long list of updates both inside and out. Hardwood floors run throughout the main level, and the updated kitchen features quartz countertops, an undermount sink, and stainless steel appliances. Three well sized bedrooms, including a primary with semi ensuite, complete the floor. Downstairs offers a spacious rec room with walk out to the backyard, along with a large office, exercise space, and generous laundry area. Outside, enjoy a private, landscaped yard with interlocking brick patio and retaining walls. The major improvements have already been completed, including updated windows, roof, furnace, air conditioning, tankless hot water system, and insulation upgrades. Set in a location with easy access to schools and highways, this home is truly move in ready. Just unpack and enjoy. (id:61852)
Royal LePage Real Estate Associates
45 - 219 Dundas Street E
Hamilton, Ontario
As soon as you enter 45-219 Dundas Street East, you'll be greeted by the possibilities found in the faultless floorplan of this rare end-unit townhome. Here, every corner and edge has been designed with care - an open main level with modern accents, sun-drenched rooms throughout and an incredible spacious terrace offering panoramic views where your BBQ dreams can come true! That's not to mention the upgraded flooring, 9' ceilings and bright washrooms with contemporary finishes (including a main level powder!). The primary bedroom checks all the boxes - walk-in closet, upgraded walk-in shower and loads of natural light. An additional spacious bedroom plus a work-from-home private nook (with walkout to the private terrace) complete the upper levels. And it offers an exceptional locale and close-knit community right in the heart of Waterdown. A walkable, bikeable and supremely likeable location with all the charm that a small town offers. This high-quality Dawn Victoria built-home offers total worry-free living, with all exterior maintenance managed by the condo corporation. This one is a stunner. RSA. (id:61852)
RE/MAX Escarpment Realty Inc.
14 - 305 Garner Road W
Hamilton, Ontario
Situated in the established and highly desirable Ancaster community this townhome benefits from its proximity to an excellent mix of everyday conveniences and lifestyle attractions. Ancaster offers abundant green space with numerous parks, trails and outdoor destinations right at your doorstep, including places like Cline Park, Valley Park and the scenic Eramosa Karst Conservation Area, perfect for walking, hiking and enjoying nature year-round. There are over 20 parks and more than 45 recreational facilities in the area, including playgrounds, tennis courts, sports fields and community centres.Families will appreciate access to a range of well-serving public, Catholic and private schools nearby, including options with French immersion and specialty programming.Just minutes from this home are popular shopping and dining destinations such as Ancaster Town Plaza, Meadowlands Power Centre and Ancaster Village - an historic downtown with boutique shops, local services and community events like a seasonal farmers market.For commuters, you have easy access to Highway 403 and nearby transit options, making travel toward Hamilton, Burlington, Oakville and the GTA straightforward. The Hamilton International Airport is also just a short drive away.Local cultural and heritage attractions such as Fieldcote Memorial Park & Museum and the Griffin House National Historic Site offer residents opportunities for leisure and exploration close to home. Don't Hesitate this one won't last long....Come see us at our open house this weekend (id:61852)
Royal LePage Real Estate Services Ltd.
9305 Eagle Ridge Drive
Niagara Falls, Ontario
Welcome to this executive 4-bedroom, 4-bathroom detached 2-storey home, built in 2016 and located in the prestigious Fernwood Estates subdivision in Niagara Falls. Step inside to find rich, dark hardwood flooring throughout both the main and second floors, with no broadloom anywhere in the home. Nine-foot smooth ceilings and pot lights on the main level create a bright, upscale feel, while the impressive open-to-above foyer sets the tone for the rest of the home. The gourmet kitchen is a chef's dream, featuring granite countertops, a stylish backsplash, a breakfast bar, and stainless steel appliances. Porcelain tiles highlight the foyer and spacious laundry room, which also provides a walkout to the double-car garage. Upstairs, the large primary suite offers a luxurious 5-piece ensuite bath and a walk-in closet. Three additional well-sized bedrooms share a third 4-piece bathroom. The finished lower level, accessible via a separate walk-up through the garage, offers vinyl flooring, a large recreation/family room, a potential fifth bedroom, a full 3-piece bathroom, and a cold room for extra storage. The exterior is equally impressive, featuring a stone and stucco finish, an exposed aggregate driveway with parking for four vehicles, and a covered concrete patio ideal for outdoor entertaining. Built with style and functionality in mind, this 2016 home combines elegance, comfort, and premium finishes throughout. (id:61852)
Icloud Realty Ltd.
15 Wallick Drive
Trent Hills, Ontario
Discover the opportunity to create your dream country retreat with this unique 3-bedroom, 2-bath steel barndominium, perfectly situated on over an acre of land. Designed with durability and efficiency in mind, this home is framed and insulated with spray foam, offering a solid foundation for your finishing touches. The property is off-grid and powered by solar panels, making it an excellent choice for those seeking a sustainable lifestyle and independence from traditional utilities. The expansive open-concept design of a barndominium provides endless potential to customize living spaces exactly how you envision them whether your after a modern farmhouse feel, rustic charm, or a sleek contemporary finish. Nestled in a tranquil country setting, the property offers plenty of space for gardening, hobbies, or simply enjoying the outdoors, while still being within a reasonable drive of amenities. This is a rare chance to complete a home to your own standards and style, while enjoying the benefits of energy efficiency and country living (id:61852)
Sutton Group Quantum Realty Inc.
85 Chamomile Drive
Hamilton, Ontario
Gorgeous Freehold Townhome, no condo fees! Stunning Freehold Townhome offers large rooms, open concept, loads of upgrades, pot lights, laminate floors, granite countertops, crown moulding, extended full-size pantry, exposed concrete driveway, finished basement, camera system, and a full backyard deck. Close to schools, parks, shopping, buses, and easy access to Linc. (id:61852)
RE/MAX Escarpment Realty Inc.
39 Mia Drive
Hamilton, Ontario
3 years new townhouse located in a desirable West Hamilton mountain neighbourhood. Main level feature Open Concept living room/Eat in kitchen, 9 Ceiling, Bright with nature light. Patio door off the kitchen to backyard. Second level features 3 good size bedrooms, Primary bedroom with 3 pieces ensuite, large walk in closet. Easy access to public transit, Lincoln Alexander Parkway. Steps from Dr. William Bethune Park which offers outdoor pool and Bocce Ball Club. Close to shopping, restaurants & amenities. (id:61852)
Century 21 Miller Real Estate Ltd.
21 - 1485 Torrington Drive
Mississauga, Ontario
End unit two storey Townhouse like semi. Incredible opportunity to move into this fantastic, well run and family friendly townhome community in East Credit! Fully renovated with painted throughout. Boasting 3 Bedrooms, 3 Washrooms And The Convenience Of 2 Parking Spaces. Amazing upper floor with two brand new 4pc ensuite MODERN bathroom and flooring .The primary bedroom has a 4 pc ensuite, walk in closet and very generous size ideal for King sized bedroom furniture. The lower level is finished to include a family room, with laundry room and ample storage space out of sight! New front patios last summer. Almost new Furnace and Heat pump. This Property Is Ideal For Those Seeking A Stylish And Functional Living Space. With Its Contemporary Design And Ample Room For Comfortable Living, This Unit Promises A Perfect Blend Of Comfort And Style In A Prime Location. A well maintained & managed complex with visitor parking & Incredible park in the centre of the complex for the kids to play. Located in a top-rated school district, Close to all amenities - Community centres, Schools, Parks, Grocery Stores, Minutes to the 401, 403 Highways and Square One & Heartland Shopping Centre. Corner bus. Must see property! Some pictures are AI Designed. (id:61852)
Real One Realty Inc.
18 Deanecrest Road
Toronto, Ontario
Welcome to 18 Deanecrest Road, our newest offering in the highly desirable area of West Deane! Amazing curb appeal with perennial gardens and many recent upgrades. Complete turnkey property with open concept main floor with walkout to rear yard patio for entertaining & extra living space. Convenient back-split floor plan with finished lower level including 3pc bath and room for home office, gym, etc. Basement crawl space to store those rarely used items. 3 ample sized bedrooms on upper level, with the primary having it's own 2pc ensuite and walk-in closet. The other two bedrooms share a recently upgraded 4pc bath. Brand new HVAC equipment! Generous sized lot with a backyard that awaits further finishing touches to suit your lifestyle. Local amenities include parks, creek walking trails, community centre/pool, TTC, close proximity to Hwy access for commuting and highly rated schools. (id:61852)
Trust Realty Group
74 Minglehaze Drive
Toronto, Ontario
Spacious 5-Level Backsplit Offering Exceptional Space and Versatility. Ideal for families, this well-designed home features a functional multi-level layout with three bedrooms on the upper level. The main floor offers a bright eat-in kitchen and an open-concept living and dining area, perfect for everyday living and entertaining. The lower level includes a comfortable family room with walkout to the yard, a versatile den or home office, and a 3-piece bathroom. An additional family or games room is located on the fourth level, providing flexible living space. The fifth level is unfinished and offers excellent potential for future customization. Laundry room on lower. Fully fenced backyard with lots of space. Excellent location with all amenities in close proximity. A great opportunity for buyers seeking space, privacy, and long-term value. (id:61852)
Coldwell Banker Ronan Realty
808 - 10 De Boers Drive
Toronto, Ontario
Beautiful 2-bedroom condo for sale at 10 De Boers Dr, ideally located at Sheppard Ave & Allen Rd. Enjoy unbeatable convenience just steps to Sheppard West Subway Station, with easy access to major highways, shopping, dining, and everyday amenities. his well-maintained unit features laminate flooring throughout, a functional layout, and a modern kitchen equipped with stainless steel appliances. Includes 1 parking space and 1 locker for added convenience. Premium building amenities, including 24-hour concierge, fully equipped gym, BBQ area, party room, and ample visitor parking. (id:61852)
Jdl Realty Inc.
212 - 1085 Douglas Mccurdy Common
Mississauga, Ontario
Experience contemporary living at its best in this pristine, never-occupied two-bedroom townhome, ideally positioned in the heart of Mississaugas bustling urban scene. This stylish home showcases elegant hardwood floors throughout and a thoughtfully designed open-concept layout that harmoniously integrates the living, dining, and kitchen spaces with modern flair. Both spacious bedrooms come complete with walk-in closets, offering generous storage solutions and everyday comfort. Step out onto the impressive 415 sq/ft terrace,perfect for soaking up scenic views or hosting unforgettable gatherings. With public transit, chic boutiques, and a wide selection of dining options just moments away, this townhome offers the ultimate blend of convenience and vibrant city living. (id:61852)
Sutton Group-Admiral Realty Inc.
214 Ross Lane
Oakville, Ontario
Sought after River Oaks- Open Concept Semi Detached Home backs onto Crosstown Trail just steps to Munn's Creek on a quiet Cul-de-Sac-Updated Main Level offers Oak Floors, pot lights, Neutral Decor, Upgraded European White Kitchen with Quartz Counters, Breakfast Bar, Pendant & Undermount Lighting, Stainless Steel Appliances, Backsplash & Sliders to the Fenced Backyard- 2 Piece Powder Room- Spacious Bedrooms, Updated 4 piece Bathroom- Finished Rec Room, Workshop with Potential to be a 4th Bedroom- bonus Coldroom/ cantina- Oversized Driveway fits 4 Cars- River Oaks offers the luxury of being walking distance to all amenities, shopping, parks, Sixteen Mile Sports Complex, River Oaks Community Centre, nature trails & Top Rated Schools. Embrace urban living while enjoying peaceful walking trails and Munn's Creek in your backyard! (id:61852)
RE/MAX Escarpment Realty Inc.
2401 - 400 Webb Drive
Mississauga, Ontario
Enjoy incredible south facing views from this fully furnished top floor apartment, showcasing panoramic sights of Lake Ontario and Toronto. Offering 1000 square feet of bright and functional living space, the unit includes 2 bedrooms plus 2 dens, a beautifully laid out kitchen, and updated washroom. Laminate flooring runs throughout the home. Utilities are included, and newcomers are welcome. (id:61852)
Homelife/response Realty Inc.
108 Fairhill Avenue
Brampton, Ontario
Amazing Location & Layout At Its Best. Premium 40 Ft Lot , 2243 Sqft- 4 Bed 4 Wash Detach Home W/Finish Basement . Sep Living, Dining & Family Room. Hardwood In House. Pot Lights On Main Floor.Upgraded Kitchen W/Granite Counter, S/S App. B/Fast Area O/L To Family Rm. Oak Stairs Lead To 4Beds On 2nd Floor. Master With 5 Pcs Ensuite & W/I Closet. 3 Other Gd Size Rooms. 4 Pc 2nd Wash.Sep Entrance To 2 Bedroom Basement. Sep Living And Dining In Basement. 200 Amp In House. (id:61852)
Homelife Real Estate Centre Inc.
