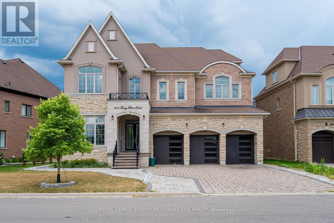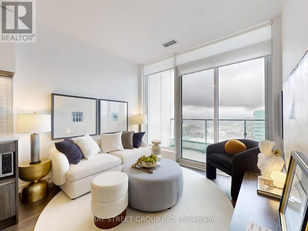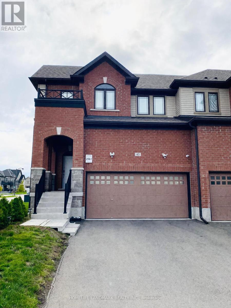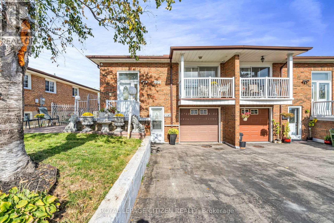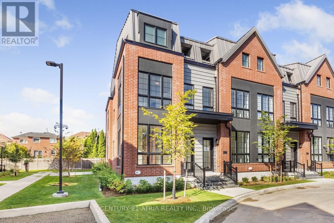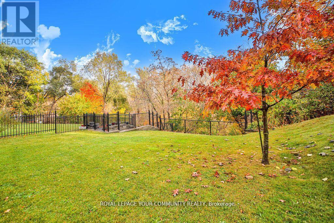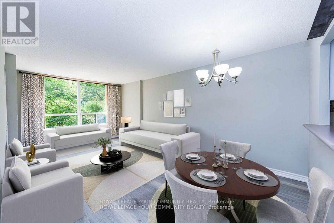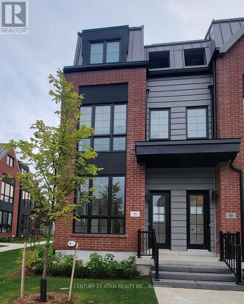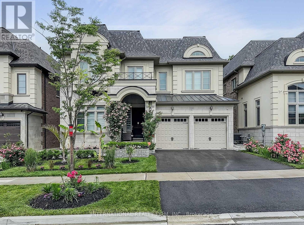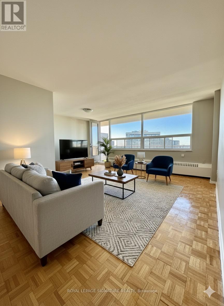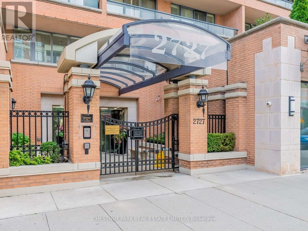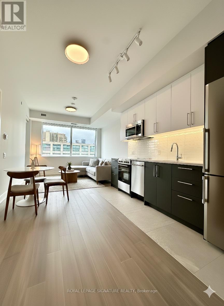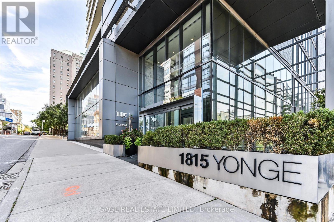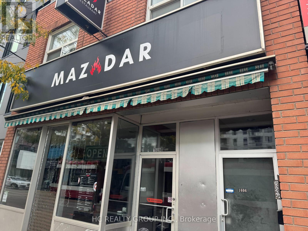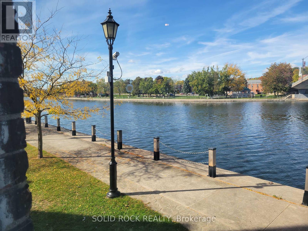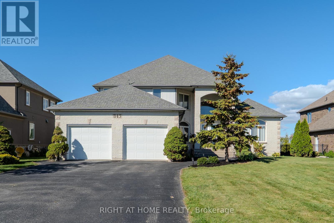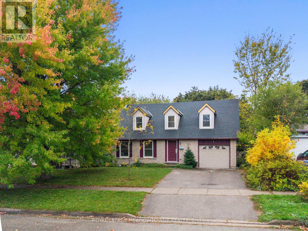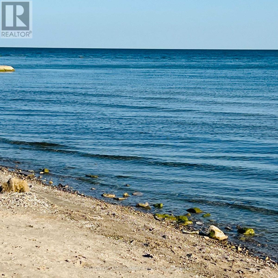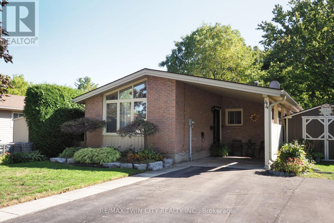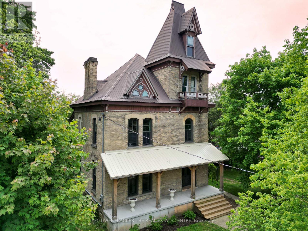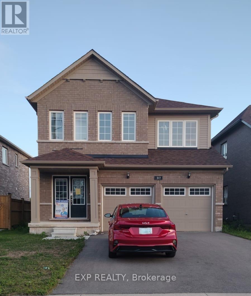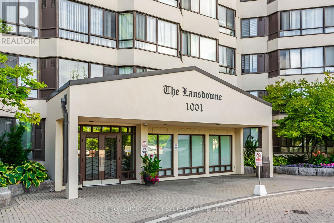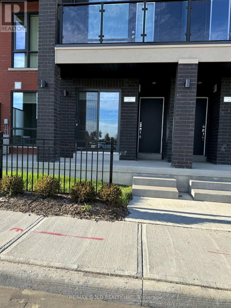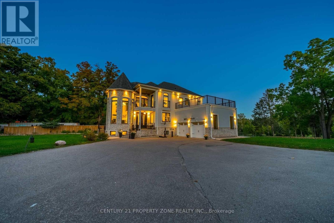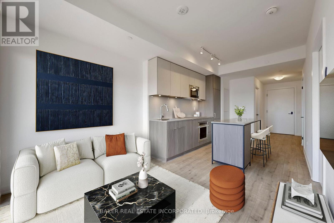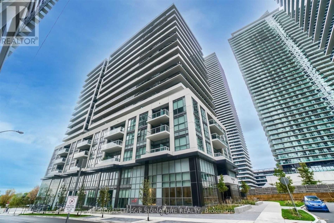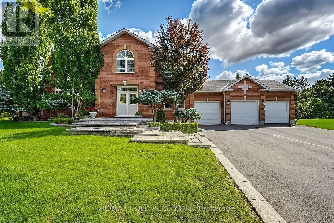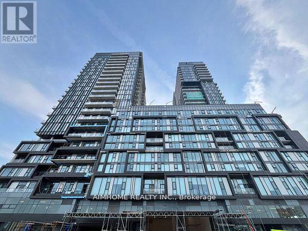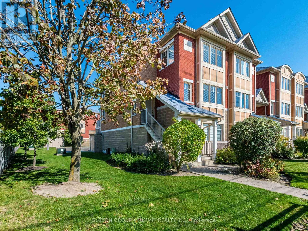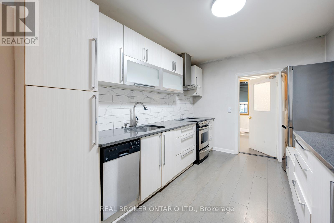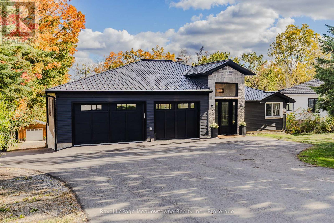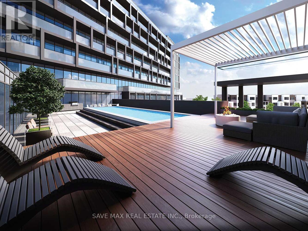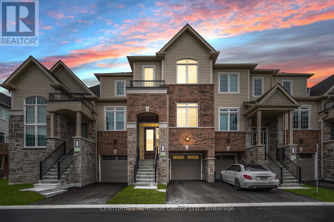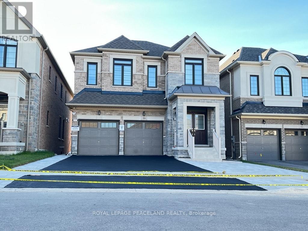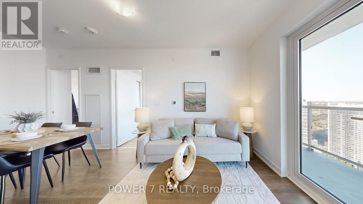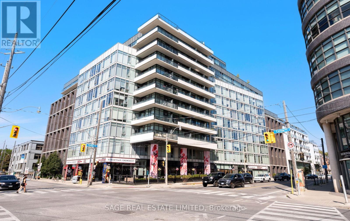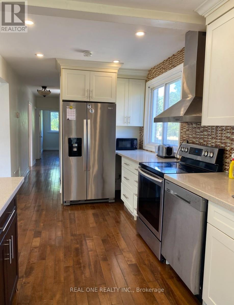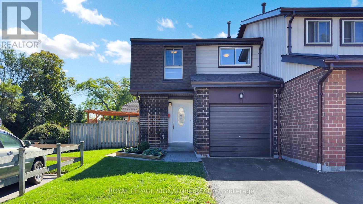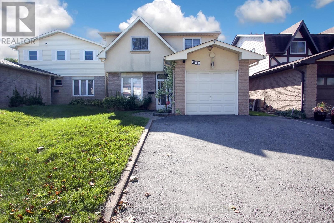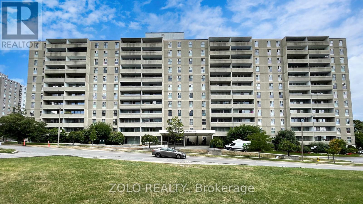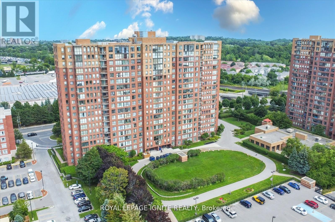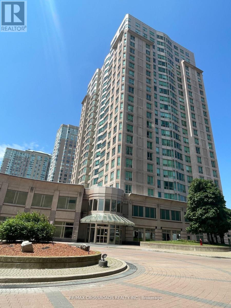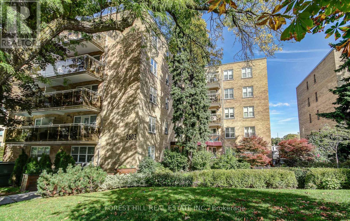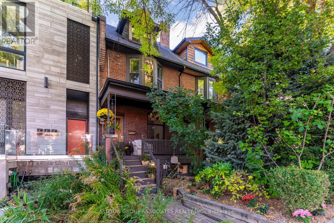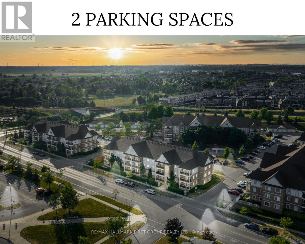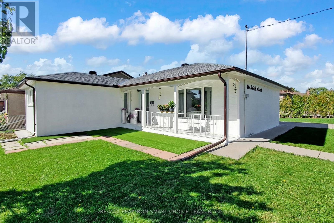376 Torrey Pines Road
Vaughan, Ontario
Welcome Home to Kleinberg! Experience the perfect balance of luxury and comfort in this stunning detached residence offering over 8,500 square feet of beautifully finished living space. Every detail has been designed to provide elegance, warmth, and functionality for modern living.The main floor welcomes you with high ceilings, natural light, and a seamless flow between rooms. A formal living room and dining room set the tone for elegant entertaining, while a spacious family room provides a cozy place to relax and main floor office. The gourmet eat-in kitchen is a chefs dream, featuring premium Wolf appliances, a large center island, gas stove with a pot filler, and a breakfast area ideal for casual dining or hosting guests. A three-car garage provides ample parking and additional storage. Upstairs, four generously sized bedrooms offer comfort and privacy. The primary suite is a peaceful retreat with a fireplace, dual walk-in closets, and a spa-inspired ensuite designed for relaxation.On the third floor, a private loft with its own bathroom, walk-in closet, and sunny balcony offers the perfect space for guests, an office, or a personal getaway.The fully finished basement adds even more living space with a custom bar, accent wall, and modern tiled bathrooms. A separate side entrance provides flexibility for extended family or a private living area.Located in the heart of Kleinberg, this home is just minutes from everyday essentials like Shoppers Drug Mart and Longos, with quick access to Highways 427 and 407.This exceptional residence offers more than just a place to live its a lifestyle of comfort, sophistication, and modern luxury in one of Vaughans most desirable neighbourhoods. (id:61852)
Royal LePage Signature Connect.ca Realty
2308 - 5 Buttermill Avenue
Vaughan, Ontario
Welcome to your new home at Transit City, popular condo development in Vaughan. 2 Split Bedroom + Den or study. great South View From living Room and primary Bedroom. Convience at your doorstep. VMC subway station, big box stores Walmart, Lowes. Fitness centre and top rated restaurants. 24 hrs concierge on duty (id:61852)
Bay Street Group Inc.
43 Lorne Thomas Place S
New Tecumseth, Ontario
Welcome to 43 Lorne Thomas Place in Alliston's newest and most desirable neighbourhood --a stunning full-brick end-unit townhome that feels just like a semi, sitting proudly on a rare 3,929 sq.ft. corner lot with triple exposure (South, East, North) and incredible natural light throughout. This 2021-built, 1,744 sq.ft. home offers 3 spacious bedrooms, 3 baths, and a total of 7 parking spaces including a double-car garage with an automatic garage door opener and an electrical outlet for EV charging. Inside, you will find 9ft ceilings, chocolate red oak hardwood floors on the main level, smooth ceilings, and an upgraded kitchen with quartz countertops, tile backsplash, and stainless steel smart appliances. The open-concept layout flows seamlessly into the living and dining areas, perfect for entertaining. Upstairs features a luxurious primary suite with a large glass shower and double sinks, generous bedrooms, and convenient second-floor laundry. Additional highlights include a fenced backyard (2023), smart and silent garage door system and security cameras. Situated on a quiet no-thru street close to parks, schools, and shopping---with new retail and amenities coming soon nearby--this move-in-ready home blends modern upgrades, elegant finishes, and everyday functionality into one perfect package. (id:61852)
Homelife Landmark Realty Inc.
155 Milady Road
Toronto, Ontario
Presenting this proud European raised bungalow in the fabulous community of Humber Summit. Perfectly situated close to transit, across from the lovely community park and offering a private yard backing onto the local school grounds, this property offers so much. The same family has enjoyed this home immensely since 1968 and it is now on market for the first time ever. Take advantage of this excellent opportunity to move into this exceptional high demand area. Perfect for first time buyers, multiple families and investors alike. Add your own personal modern touches and make it your own today. The functional layout offers 2 full kitchens, 2 full bathrooms, 3 bedrooms, 3 walk-outs and generous principal rooms on every level. The spacious provides plenty of space for several vehicles. Enjoy the many trails in the area and walking distance to TTC, schools, churches and more. The Finch LRT will provide direct access to Humber College, York University, subway trains and more. A short drive to every 400 series highway including 401, 400 or 407 plus shops, grocery & restaurants in every direction. When you add home style, generous lot size, location and community, you'll see the potential here is endless!! (id:61852)
Royal LePage Citizen Realty
85 Alton Crescent
Vaughan, Ontario
BRAND NEW State-of-the-art 3-storey corner unit townhome with a finished basement and elevator, boasts both luxury and comfort! Approximately 2,450 sq.ft. of practically designed living space in one of Thornhills most sought-after communities, adjacent to Rosedale North Park. The open-concept main floor features 10-foot ceiling, spacious den/office, and a modern gourmet kitchen with tall cabinetry, quartz countertops, large island, breakfast area, and premium stainless steel appliances including a gas stove, panel-ready fridge and dishwasher. The kitchen flows seamlessly into the dining and living areas, opening to a private backyard patio perfect for entertaining. Pot lights, picture windows, and high ceilings create a bright, upscale ambiance throughout. The second floor includes two spacious bedrooms with double closets, and the entire third floor is dedicated to the luxurious primary retreat, featuring two walk-in closets, a stunning 5-piece ensuite with frameless glass shower and double vanity, and walk-out to a private balcony. The finished basement includes a cozy rec room with fireplace, laundry room with mop sink, and extra under-stair storage. Direct underground access to two parking spots with EV rough-in adds convenience and security. Tucked away in a quiet, family-friendly neighbourhood, yet steps to top-ranked schools, parks, Promenade Mall, restaurants, grocery stores, GO Transit, and more. A rare opportunity to experience modern luxury living in the heart of Thornhill! (id:61852)
Century 21 Atria Realty Inc.
6 Hentob Court
Toronto, Ontario
Wow, a Great Property!! Welcome to a Spacious Well Maintained Detached Raised Bungalow with a Separate Entrance to In Law/Nanny Suite ! Nestled on a quiet, family-friendly cul-de-sac in one of Etobicoke's Established Thistletown-Beaumonde Heights area! 2 Car garage with Door to Garden & 2 Lofts for Extra Storage plus 4 car Parking in Double Driveway. Situated on a Generous 47 x 127 ft West Lot Backing onto Green Space, No neighbours behind you! Spacious Living Areas, ideal for 1 or 2 families, Empty Nestors, or Investors. A Bright & Spacious Main Floor with 3 Bedrooms Spacious Living/DiningRooms and a 5 pc Bath. The Finished Lower Level has a Walk Out with Separate Side & Back Entrance , with a with Modern Bathroom, Bedroom with 2 Double closets & Laminate Flooring, Renovated in 2025 , Kitchen with Center Island plus Gas Stove & Fridge, a Large Dining Area & Family Room with Fireplace! Total of 2054 Sq ft with Above Grade Finished Lower Level + walk out to Garden! The Perfect Setup for an In-law suite, for Teens or Aging Parent, or Potential for Rental Income. The Side Patio & The Covered Porch in the Backyard provides the Perfect Space for Relaxing or Entertaining, In a Sought-After Etobicoke location. A Smart Investment for Multi-Generational Living or Extra income . Enjoy a Peaceful Setting while being just minutes from schools, scenic trails along the Humber River, Shopping, Parks, TTC Transit, Finch LRT, and Major highways. Some photos have been Virtually Staged. It Won't Last. (id:61852)
Royal LePage Your Community Realty
21 Disan Court
Toronto, Ontario
Humber River Ravine Lot, Widens to almost 74 ft at rear! Welcome to 21 Disan Court, in the Heart of Thistletown-Beaumond Heights Community; a vibrant & welcoming neighbourhood. A must see! The home sits on just under 1/4 acre and is situated at the end of a cul-de-sac; grounds are professionally landscaped; family oriented & friendly neighbourhood. Walk through the front door and see right through to the open area kitchen/family room, view the Humber River Conservation Lands through the wide expanse of windows. Lower level is above ground , includes a large, spacious walkout to a beautiful patio. A well maintained 2 storey, 4 bedroom home, with more than 3400 sq ft. of living space. A good bones 1975 custom home built with many upgrades by original homeowners, including: circular staircase; wrought iron accents; solid wood kitchen cabinetry; high ceiling foyer; main floor 2pc bath, side entrance with walk out to garden. Open concept, eat-in kitchen & family room with fireplace; spacious living & dining room with hardwood floors. 2nd floor is also laid in hardwood floors. All bedrooms are spacious, with a very spacious 24ft primary bedroom with 3pc ensuite bath; & large walk-in closet. Expansive finished open concept lower level, with walkout to large back yard, overlooking the Humber River Conservation Authority Lands. The lower level could easily be converted to an in-law-suite. The lower area is comprised of: a large kitchen; family room; den with wood burning fireplace; beamed ceiling, & solid oak panelling; 2pc bath; large walk-in pantry; large laundry room; + cold room/cantina. There is plenty of storage space throughout the home. 0versized 2 car garage; fenced in lot; front & rear lawn inground sprinkler system! Minutes to Hwy 401, Hwy 427, New Finch West LRT, Etobicoke North GO Station Woodbridge shops, Toronto Airport, Humber College, Canadian Tire, Walmart & New Costco! (id:61852)
Royal LePage Your Community Realty
1208 - 100 Burloak Drive
Burlington, Ontario
Wow ONLY $277,000! Walk to the Lake! Lowest Price in the Residence! 2nd Floor 1 bedroom + Den/Bedroom Plus Private Balcony. Resort Like Retirement Residence at "Hearthstone by the Lake" in Burlington. Located steps from Lake Ontario, Waterfront Trails, and Scenic Parks! Senior Condo Residence Living With Exceptional Amenities Including , Wellness Centre & Social Retirement Activities. This Luxury Retirement Residence Just Steps From Lake Ontario & Close To Shopping, Seniors Rec Centre & Great Hwy Access. One Underground Parking and a Locker. Monthly Mandatory Club Membership Basic Service Package (view attachment), Fee is Per Suite of $1,539.28/per month (plus HST) ( Not Per person) Included is a $260.35 Credit towards Food & Beverage in the Dining Facilities. Residents enjoy full access to a Wealth of Amenities, including a Licensed Dining Room Overlooking the Lake, Concierge Services, Fitness Centre, Transportation to Local Shopping 2 x week, Library/Billiards lounge, Wellness Programs, Social Events, Indoor Pool, and on-site Health Services. Outdoor spaces Feature Spectacular. Landscaped Patios, & Courtyards. Hearthstone offers the independence of condo living with optional support services available as needed. Some Rooms are Virtually Staged! (id:61852)
Royal LePage Your Community Realty
503 - 212 St George Street
Toronto, Ontario
Fabulous 'Annex' Location! Condo Fees are ALL INCLUSIVE of ALL Utilities - Heat, Hydro, Water, Cooling, and Basic Cable. Rarely Available 2 Bedroom Penthouse! Great Value for About 1000 sq ft Corner Suite + 185 sq ft South Balcony! Located Two Blocks north of Bloor Street, 212 St. George was originally known as Powell House, an Edwardian-styled home built in 1907 and converted into a prestigious condo residence in the 1980s. Maintaining much of the original design, including a hand-carved oak front door, the Property now offers 41 Annex condos! Suite 503 is Sought After & Rarely Available a 2 Bedroom 2 Bath (includes 37ft South Facing Corner Balcony) Open Concept Layout ! Updated Kitchen! Two Updated 4Pc Baths! 2 Walkouts from Living Room & Primary Bedroom To Large 185 sq ft South Balcony! Primary Bedroom has 4 pc Ensuite Bath, Walkout to Deck & Double Closets. Heated Driveway to Underground Parking. Condo offers a Gym, Sauna, Coin Laundry all located on Floor 1. Lobby is Floor 2 & Roof Top Terrace on the Top Floor with Amazing Views of the City & Sunsets ! Walk To St George Subway, Restaurants, Cafe's, University of Toronto St George Campus, Philosopher's Walk, OISE, Varsity Stadium & Arena, The Royal Ontario Museum, & Steps to Yorkville! Only From Underground Parking "No Stairs" to Suite so Wheelchair Accessible (id:61852)
Royal LePage Your Community Realty
85 Alton Crescent
Vaughan, Ontario
State-of-the-art, brand new 3-storey corner unit townhome with a finished basement, offering approximately 2,450 sq. ft. of stylish living space in one of Thornhills most sought-after communities. The open-concept main floor features a den/office, modern gourmet kitchen with tall cabinets, a breakfast area, large island, quartz countertops, and high-end stainless steel appliances including a gas stove. It flows seamlessly into the dining area and opens to a private backyard patioideal for entertaining. Tall ceiling and Pot lights throughout the kitchen and living areas create a warm, upscale ambiance. The second floor includes two spacious bedrooms, each with generous walk-in closets. The entire third floor is dedicated to the luxurious primary suite, complete with two walk-in closets, a 5-piece designer ensuite with frameless glass shower and double sink, and access to a private balcony perfect for relaxing. The finished lower level offers a cozy Rec room with fireplace, laundry room with mop sink, and convenient under-stair storage. Enjoy rare direct underground access to two parking spots with EV rough-in. This comfortable and private home is nestled in a quiet, family-friendly neighbourhood, just steps from top-rated schools, parks, Promenade Mall, grocery stores, restaurants, GO Transit. Experience the best of modern luxury living! (id:61852)
Century 21 Atria Realty Inc.
150 Cannes Avenue
Vaughan, Ontario
Client RemarksWelcome To This 2021 Aug Built, Fully Upgraded, Stunning Gem on the Sought-After, Quiet, Cannes Avenue! Just Steps Away from the Park and Schools! Home Boasts A Premium Ravine Lot (Over 200K Value) And Is Just Over 4 Years Old, Making It A Rare Find. The XXL Family Room Is A Sight To Behold, With 10 Ft Ceilings And Custom-Built Windows That Provide Breathtaking Views Of The Surrounding Nature. Look-out basement with 9-ft ceilings. 9-ft ceilings on the 2nd Floor with 8 Ft Doors. The Kitchen Is A Chef's Dream, Featuring Cabinet Extensions, 1.6 cu. ft. Frigidaire Gallery Built In Microwave, GE Cafe Stove, A Gold Color Hood Cover Trim, a Powerful Hood, Built in Wine Cooler, Crown Molding and more... The Td510 Quartz Countertop Adds A Touch Of Elegance To The Kitchen & All Bathrooms. You'll Fall In Love With Gold/Black Color Faucets Throughout The House, MOEN Shower Sets, Black Door Handles, Gold Color Mirrors, And Black/Gold Bathroom Accessories That Lend A Modern And Chic Vibe. **EXTRAS** Built-in high voltage EV Outlet, All Elfs, Lg Washer, Dryer, Samsung S/S Fridge, GE Cafe Stove, Wine Cooler, Bosch Dishwasher, Gdo With Remote, Central Vacuum, Humidifier, Sec Cameras, Nest Thermostat, Smart Lock, B-in Microwave. (id:61852)
International Realty Firm
1504 - 6200 Bathurst Street
Toronto, Ontario
****ONE MONTH FREE!****Don't miss this beautifully renovated, bright, and exceptionally clean 2 bedroom apartment located in a welcoming and family-friendly building-perfect for families seeking comfort and space. Situated in a quiet and convenient neighborhood near Bathurst and Steeles, this location offers easy access to York University, TTC transit, shopping, restaurants, hospitals, schools, parks, and other everyday essentials. This spacious unit features hardwood and ceramic flooring, a private balcony, and a modern kitchen with updated appliances including a fridge, stove, microwave, and dishwasher. All utilities-hydro, water, and heat-are included in the rent, and the building is rent-controlled for peace of mind. Additional features include an on-site superintendent, smart card-operated laundry room on the ground floor, elevator access, security camera system, and newly upgraded laundry facilities. Parking and lockers can be rented for an additional fee (underground parking available, plus plenty of visitor spots). The building has recently installed brand-new elevators and a new boiler system. Available for immediate move-in with a special offer: get the 8th month FREE on a 1-year lease. (id:61852)
Royal LePage Signature Realty
514 - 2727 Yonge Street
Toronto, Ontario
Spacious 1716 SF, 2 bedroom, 2 bath condo in fabulous Lawrence Park. Rare offering, one owner, immaculately maintained residence. Best exposure in the building with serene, east-facing treed views from every principal room. This suite offers space and scale for easy living. The eat-in kitchen is practical and well laid out with granite countertops, a large pantry and a breakfast area with glass double French doors to the dining room. The kitchen enjoys direct sightlines to the outdoors. The elegant dining room easily accommodates a table for 10 or more and overlooks the living room, which features a gas fireplace (as is) and a walkout to a 5'7" x 11'10" balcony with peaceful treed views. The open-concept den completes the space providing wraparound windows for light and views of greenery. The spacious primary bedroom has two double closets with organizers, a large east-facing window and a marble-floored 6-piece ensuite with built-in storage. The desirable split bedroom plan ensures privacy. A door separates the second bedroom and bath from the main living area, creating a private wing. The bedroom features a well-sized layout with built-ins, a closet with organizers, a window, and convenient access to the adjacent 4-piece bath with marble flooring and built-in storage. Includes parking and a private locker room with a door. An outstanding and sought-after building offering a resort-like experience, with a skylit atrium and indoor pool, 24/7 concierge, exercise room, party/meeting room, sauna, rooftop garden with BBQs, library and visitor parking. There is an on-site property manager as well as a building superintendent. Superbly located within walking distance to excellent shops, restaurants, TTC transit, Sheridan Nurseries, Lawrence Park Ravine system, Sporting Life, Yonge and Eglinton Centre with Cineplex Theatre and Indigo bookstore and is just minutes to 401/DVP and downtown. (id:61852)
Chestnut Park Real Estate Limited
604 - 664 Spadina Avenue
Toronto, Ontario
Spacious 2 Bedroom 2 Bath ***One Month Free Rent***Be the first to live in this brand-new, never-occupied suite at 664 Spadina Avenue, located in the highly desirable Harbord Village and University District. This modern one-bedroom unit features a bright open-concept layout with floor-to-ceiling windows, a contemporary kitchen with stainless steel appliances, and high-quality finishes throughout. The building includes a shared lounge and on-site dining, offering both comfort and convenience. public transit, and major downtown attractions such as the ROM, AGO, and Queen's Park. Ideal for professionals or families looking for a well-connected and thoughtfully designed living space in the heart of Toronto. (id:61852)
Royal LePage Signature Realty
507 - 1815 Yonge Street
Toronto, Ontario
Welcome to MYC Condos at Yonge & Davisville, a seamless blend of modern design, everyday convenience, and the midtown lifestyle you've been dreaming of. This 926 sq. ft. two-bedroom, two-bath suite is designed for smart living, with a bright open-concept layout and floor-to-ceiling windows that flood the space with natural light. The kitchen is the true star, featuring sleek cabinetry, quartz counters, stainless steel appliances, a custom pantry/coffee bar (yes, your morning routine just got an upgrade), and a spacious breakfast bar with seating for four, perfect for casual meals, espresso catch-ups, or entertaining friends. The primary bedroom retreat offers a generous double closet, spa-inspired ensuite, and courtyard views through another wall of glass. The second bedroom is equally versatile, serving as a guest room, office, yoga nook, or den, with a walkout to the 47 sq. ft. balcony for al fresco brunches, fresh-air breaks, or evening unwinds. A full double closet adds functional storage. Living at MYC means resort-style perks: a fully equipped fitness centre, rooftop terrace with panoramic city views, stylish party room, guest suites, and 24-hour concierge. And with a Walk Score of 93, daily life flows effortlessly, whether you're running errands, hopping on the Davisville subway, grabbing coffee, or exploring the Beltline Trail. Honestly, your car might start collecting dust. Recent upgrades include: Zebra blinds (2022), refrigerator (2023), custom pantry/coffee bar (2024), updated 2nd bathroom vanity & rain shower head (2024), Ecobee WiFi thermostat, new dining room chandelier + foyer light (2025), plus fresh paint accents in the 2nd bedroom and living room (2025). Complete with parking and a locker, this isn't just a condo, it's a lifestyle upgrade in one of Toronto's most vibrant, connected neighbourhoods. (id:61852)
Sage Real Estate Limited
2 - 1606 Queen Street E
Toronto, Ontario
Prime Queen St Location - Queen & Coxwell - 2nd Floor Middle Apartment Unit, 1-Bedroom, Separate Entrance, Clean And Spacious, Balcony, Ensuite Laundry. Ttc At Your Doorstep. Close To Most Amenities. (id:61852)
Hc Realty Group Inc.
D - 4 Front Street S
Trent Hills, Ontario
Brand New Unit Located in the Heart of Downtown Campbellford. Walk Everywhere! The Unit was just constructed and has never been lived in. The rent is all inclusive (heat, hydro and water). You just need your own cable/internet/wifi. (id:61852)
Solid Rock Realty
843 County Rd 2
Lakeshore, Ontario
Step into the serene elegance of 843 County Rd 2, a stunning companion to its neighboring retreat. Surrounded by the rolling farmland and nestled beside a beautifully groomed golf course, this property offers a blend of country tranquility and upscale living. Wake up to panoramic views of the golf course and enjoy your morning coffee on the private balcony as the sun rises over the water. Inside, the home boasts an open-concept layout with high ceilings, oversized windows, and a kitchen complete with an island, granite countertops, and premium appliances. A cozy reading loft overlooks the great room. The main floor walkout opens to lush landscaping, the gentle rustle of trees, and the expansive green views of the adjoining golf course, a setting that offers both tranquility and prestige. Whether you're hosting summer gatherings, enjoying a quiet morning coffee, or watching the sunset over manicured fairways, this outdoor space is a daily invitation to unwind and indulge. It's not just a backyard, its your personal gateway to leisure and luxury. With over 5,000 sqft of living space, this home offers the perfect blend of luxury and functionality -- living, entertaining, and everyday comfort. Recent Property Inspection report available. (id:61852)
Right At Home Realty
21 Briarlea Road
Guelph, Ontario
Opportunity knocks with this spacious 4+1 bedroom, 2 bathroom detached home! Offering parking for three with a single-car garage and double driveway, this home provides both comfort and functionality. Step inside to a large welcoming foyer with a closet and shelving for storage. Throughout the main and upper levels, you'll find gleaming maple hardwood floors. The kitchen offers garage access, a walk-out to the fully fenced backyard, and ample cabinetry and shelving. It overlooks the open-concept living and dining areas, complete with a cozy fireplace and a large picture window with views of the yard - perfect for everyday living and entertaining. The main floor bedroom is bright and spacious, featuring hardwood flooring and a large window. Upstairs, youll find three additional bedrooms and a 4-piece bathroom. Two of the bedrooms are exceptionally generous in size, each with large closets and charming dormer windows ideal for multi-use setups like a bedroom and study area. The third bedroom is bright with a large window and closet. The updated bathroom offers an oversized vanity with granite counter, under-mount sink, and a tub/shower combo. The finished basement is a legal apartment, accessed through a fire-rated door and provides an egress window, making it perfect for rental income, extended family, or multi-generational living. It includes its own kitchen, a 3-piece bathroom, living/rec room, and separate bedroom. Enjoy the fully fenced backyard with plenty of space to relax or play. Conveniently located near public transit, hopping, restaurants, parks, Hwy 6 and walking distance to the University of Guelph. A fantastic opportunity for investors, first-time buyers, or families looking for flexible living options! (id:61852)
Royal LePage Meadowtowne Realty
7 1st Street
Haldimand, Ontario
Welcome to the beach house with deed on private beach $$$...Note this is a single residential house ,Use as year around main residence. Beautiful landscaped garden 40ft.X 100ft lot , hardwood floors , some pot lights , large enclosed front porch and deck...Natural gas fireplace , newer windows &roof...all just one minute away from your piece of private beach on lake Erie Looking To Retire By The Lake? Downsize? Own A Vacation Home With An Easy Commute? This Cozy Winterized Cottage Has Deeded Access To The Beach, Is Just 45 Minutes From Hamilton And Won't Break The Bank! The Front Room Bow Window Makes This A Birdwatcher's Paradise. Enjoy The Perennial Gardens In The Shade Of Your Character Filled Backyard. Walk The Picturesque Creek Path, Take A Dip In The Lake Or Hike The Wooded Trails Of The Provincial Park Just Down The Road. Or Just Snuggle Up By The Gas Fireplace With Custom Mantle. .Great for a investment as well...Note the property needs some cosmetics updates -painting is not finalized , Come and Make it your dream place ...at the lake !!! (id:61852)
Sutton Group - Summit Realty Inc.
44 Milton Avenue W
Cambridge, Ontario
Welcome to this well-maintained bungalow located in the desirable Silver Heights neighbourhood of Hespeler, Cambridge. Ideally situated within walking distance to Silverheights Public School and St. Gabriel Catholic School, and just a short walk to Victoria Park, this home offers a convenient lifestyle with quick access to Guelph, Kitchener, and Highway 401. The exterior features beautiful landscaping, a carport that could easily be enclosed as a single garage, and paved parking for up to five vehicles. Inside, the main level offers a comfortable and practical layout. The eat-in kitchen is equipped with plenty of oak cabinetry, along with a fridge and stove and built in microwave, providing ample storage and workspace. The living room features an electric fireplace, laminate flooring, and a large picture window that fills the space with natural light. Three well-sized bedrooms complete the main floor, with the primary bedroom offering patio door access to the rear yardperfect for enjoying your morning coffee outdoors. The finished lower level provides additional living space with a spacious recreation room, gas fireplace, and bar areaideal for entertaining or relaxing with family and friends. A 3-piece bathroom and a bonus room offer flexible options for a guest room, bedroom, office, gym, or hobby space. The private backyard is deep and thoughtfully designed for both relaxation and enjoyment. It includes a heated sunken onground pool with a surrounding deck, a flagstone patio, a fish pond with waterfall, and two large storage sheds, all framed by mature landscaping and fencing for privacy. The gas furnace and central air are about 1 year old so that is something you don't have to budget for. This property is a wonderful combination of comfort, space, and location. Dont miss your opportunity to make this lovely home yoursbook your private showing today. (id:61852)
RE/MAX Twin City Realty Inc.
150 Wellington Street E
Wellington North, Ontario
Welcome to this stunning Century Victorian home in the heart of Mount Forest. This estate offers 4 bedrooms, 3 washrooms and ample living space. Featuring beautiful updates that keep the historic charm of the original build. Between the home and lot this property offers a variety of opportunity for families, investors, businesses and builders. Walking distance to everything the town of Mount Forest has to offer. Don't miss out on your opportunity to own a one of a kind masterpiece. (id:61852)
Coldwell Banker The Real Estate Centre
317 Forks Road E
Welland, Ontario
Newly renovated. 4 Bedroom Detached House That's Ready To Move In. with Freshly painted, carpet free, newly laminated flooring. This Beautiful, Modern Home Is Walking Distance To The Canal And Backs Onto Green Space. Over 2000 Sqft. Of Living Space With Huge Windows In Almost Every Room, Allowing Lots Of Natural Light. Stainless Steel Appliances In The Kitchen. 4 Spacious Bedrooms On The 2nd Floor. Master Bedroom Has A 5 Piece Ensuite & Walk-In Closet, 2ndBedroom Also Has A Walk-In Closet. (id:61852)
Exp Realty
619 - 1001 Cedarglen Gate
Mississauga, Ontario
Breathtaking End Unit with Unobstructed Views for Miles! Meticulously renovated and feels brand new, this bright and spacious 2-bedroom, 2-bath suite with den nook and ensuite laundry is flooded with natural light from oversized windows. Carpet Free. Newly updated kitchen features Quartz counters, a breakfast bar, stainless steel appliances, smooth-close cabinetry, and High Quality Hybrid Resilient Flooring with Wood Feel throughout. Freshly renovated bathrooms, new window coverings, and a primary retreat with walk-in closet and 4-piece ensuite add to the luxury. ** The Landsdowne is a well-maintained condo community where maintenance fees include heat, hydro, water, central air and building insurance ** Enjoy outstanding amenities: indoor pool, sauna, gym, party room, workshop, guest suites, and more! * Parking and Locker Included * Location! Location! Location! Steps to Erindale Park and Credit Valley Golf Course, with shopping, restaurants, and highways nearby. One bus to the Dundas subway line makes commuting effortless. Love the tremendous space, natural light, and convenience this stunning suite offers! (id:61852)
Sutton Group Realty Systems Inc.
9 - 155 Veterans Drive N
Brampton, Ontario
Just Like New Condo Townhouse In Mount Pleasant Community. No Stairs to Climb Modern Stacked Town features 2 Bedroons, 2 Full Washrooms, Large Kitchen with Open concept Layout, Ensuite Laundry, Balcony to BBQ. Open View Of Ravine From Living Room.and Corner Parking Spot Right Outside the Front Door. Large Living Room Window With Lots Of sunlight!!! Walk To Creditview Sandalwood Park & Longo's Plaza. Minutes To Mount Pleasant Go station, Transit Stop At Your Doorstep. Close To Grocery, Parks, Daycare, Restaurants, Shops. Steps To Zoom, Close To Highway 401/407 (id:61852)
RE/MAX Gold Realty Inc.
2981 Bovaird Drive W
Brampton, Ontario
Beautiful Custom-Built Luxury Home On the border of Brampton and Georgetown. Appx 1 Acre Land Surrounded By Greenery and Credit river With proximity to Georgetown as well as Mount Pleasant go and shopping areas. Almost 5000 sqft of living space with total 7 bedrooms, 2 kitchens and 5 Bathtrooms. Gourmet Kitchen With Custom Cabinetry, Granite Counters, B/I Appliances, B/I Bar & Centre Island. Attached double garage, 2 iron gates for security and extra large driveway to accomodate 10 cars. Your cottage Life With sprawling multilevel lawns, 1 Balcony and a huge terrace accessible from Primary Bedroom overlooking credet river, 1 Balsony accessible from 2nd primary bedroom, 2 Decks on main floor, Fire Pit and Patio in the backyard. Live Cottage Life In The City! (id:61852)
Century 21 Property Zone Realty Inc.
815 - 220 Missinnihe Way
Mississauga, Ontario
Welcome to suite 815, a nearly brand new, rarely lived in condominium in the prestigious Brightwater II building, located in the heart of Port Credit. Offering 587 sf (plus 101 sf balcony) of efficiently designed living space, this bright and modern 1 + Den, 2 bath unit boasts vibrant city views that create a picturesque backdrop for every day living. Suite 815 features an open concept design with 9 foot ceilings and floor to ceiling windows that allow natural light to fill the space while enhancing the modern finishes and clean lines. The sleek kitchen flows seamlessly into the living area- perfect for relaxing or entertaining.Other premium features/upgrades: motorized blinds, quartz counter tops, laminate flooring throughout, soft closing drawers, smooth ceilings and added built-in wire shelving in bedroom closet. Plus, Premium large parking spot close to elevator! Situated in one of Mississauga's most sought after and affluent waterfront communities, Brightwater II offers residents luxury resort style living. The community offers a private, resident-only shuttle bus to the Port Credit Go Station. Additionally, you are just steps to parks/trails, shops, restaurants, transit and grocery, this is Port Credit lifestyle at its finest.This is your opportunity to live in one of the GTA's most vibrant and walkable waterfront neighbourhoods. Photos have been virtually staged. (id:61852)
Baker Real Estate Incorporated
1406 - 65 Annie Craig Drive
Toronto, Ontario
Executive Condo At Mattamy Vita2, 2 Bedroom, 2 W/R Light Filled Unit With Floor To Ceiling Windows, Modern Luxurious Finishes, 1 Parking, One Locker. Premium Amenities: Pool W/Fireplace, Fitness Center, Bbq/Patio, Dining Rm & Much More. 24/7 Concierge. Endless Lakefront Trails And Walkways, Bike Lines, Restaurants, Grocery Stores, Bank, Shop, Ttc. All Walking Distance, Integrated Fridge, Stove, Cooktop, Oven, Microwave, Stacked Washer/Dryer 24 HRS Notice Is Required For All Showings. HUGE BALCONY WITH CITY AND LAKE VIEW. Showings Available weekdays after 5:30 PM and Weekends from 11 am to 6 pm (id:61852)
Royal LePage Signature Realty
7 Brandiff Court
Caledon, Ontario
A great opportunity to own a beautiful estate home **very rarely offered in this prestigious and extremely scenic Caledon East neighbourhood** Having over 3700 sq ft of custom finished, well maintained, bright and comfortable living space. Comes with 9' ceilings, raised niches, huge driveway with parking for 8-10 cars, professionally designed perrenial gardens and mature trees. Located on a quiet cul-de-sac dead end Court, walking distance to Foodland grocery, restaurants, school and Caledon Trailway (with over 20 kms walking/biking trail). Homes in this neighborhood come with municipal water supply and Sewer system **No water well or septic tank to maintain**. Almost one acre of flat lot presents plenty of room for outdoor activities for a large family, enjoy the huge stone patio, large in-ground saltwater pool and a beautiful backyard with scenic views. Boasts many recent updates such as gourmet kitchen with quartz counters, flat ceilings with slim panel lighting, hardwood floors and solid oak staircase (All redone in 2021), Culligan water softener (2023), Hot water tank (2024) new glass shower enclosure in washroom (2025), a professionally finished basement with 5th bedroom, ensuite washroom & separate living area for entertaining. (id:61852)
RE/MAX Gold Realty Inc.
506 - 1285 Dupont Street
Toronto, Ontario
Modern 1-Bedroom Condo with Expansive Balcony & Stunning City Views at Prime Dupont Location! Welcome to your urban retreat! This stylish 1-bedroom condo offers a bright and airy living space with 9-foot ceilings, floor-to-ceiling windows, and sleek laminate flooring throughout. Step out onto your spacious open balcony, accessible from both the living room and bedroom, and take in the breathtaking city skyline views, perfect for morning coffee or evening relaxation. The modern kitchen features a quartz countertop and contemporary finishes, ideal for both everyday living and entertaining. Located in the vibrant Dupont neighborhood, you're just steps from: TTC transit, including the Dufferin bus with direct access to Bloor Subway, GO Station, schools, and parks, Galleria Mall, Loblaws, LCBO, and Farm Boy, Future community center, and many retail spaces. Students welcome! Only 20 minutes by public transit or 14 minutes by car to the University of Torontos downtown campus. Don't miss your chance to live in one of Torontos most exciting up-and-coming communities! (id:61852)
Aimhome Realty Inc.
11 - 5035 Ninth Line
Mississauga, Ontario
BEAUTIFULL END UNIT TOWNHOUSE in the highly sought-after Churchill Meadows community! This rarely available 3+1bedroom 3 WASHROOMS, townhouse offers OVER 1800 SQFT ,FRESHLY PAINTED, EXTRA LARGE BERDOOMS ,WALKING CLOSET, DEN , ONE LARGE TERRACE AND OTHER BALCONY ON 2ND BEDROOM , OPEN CONCEPT , LARGE PICTURE WINDOWS , HARDWOOD FLOORS , KITCHEN BREAKFAST BAR , PRIVATE GARAGE AND SECOND PARKING , GREAT VIEW AND PRIVACY - END UNIT ... ENTRANCE FROM GARAGE AS WELL..., BBQ ON THE TERRACE , HOUSE IS FILLED WITH SUNLIGHT ...SPOTLESS AND AMAZING HOUSE TO CALL HOME !!! ).All of this in a prime location just minutes from schools, parks, shopping, and highways 403 & 407. Whether you're a first-time buyer, a growing family, or an investor this home offers incredible value. FIRST TIME FOR SALE ..ORIGINAL OWNER , PRIDE OF OWNERSHIP. (id:61852)
Sutton Group - Summit Realty Inc.
195 Islington Avenue
Toronto, Ontario
Stop scrolling, your next home awaits at 195 Islington Ave! This sun-soaked semi offers 2 cozy bedrooms plus a versatile den, perfect for a home office, creative nook, or secret hideaway. Whip up culinary masterpieces in the beautifully renovated kitchen, then step outside to your private backyard oasis, ideal for weekend BBQs, garden chats, or a serene morning coffee under the sun. Spacious principal rooms invite relaxation, while the detached garage adds convenience and storage galore. Nestled in a neighborhood buzzing with development, you're just minutes from shops, scenic lake views, highways, and public transit. Whether it's work, play, or weekend leisure, this home effortlessly blends comfort with lifestyle. Come for the charm, stay for the possibilities195 Islington Ave isn't just a home, it's your new favorite place to live. (id:61852)
Real Broker Ontario Ltd.
2632 Lakefield Road
Selwyn, Ontario
Charming Rural Bungalow Just Minutes from the City! Looking for the perfect blend of tranquil country living and convenient city access? This beautiful 3-bedroom, 2-bath bungalow has many updates and sits on a spacious lot just under a half an acre. Enjoy the best of rural living with close proximity to the Trent-Severn Waterway and steps from the Otonabee River. This well-maintained home features an oversized primary bedroom oasis, with fireplace and updated ensuite. A dining room with a gas fireplace and walk-out to the large back deck makes this the perfect home for indoor and outdoor entertaining. It also features a cozy living room with wood burning fireplace (WETT certified in 2023), a newly built garage (2023), plus a shed in the backyard provides plenty of room for storage or recreational equipment. The expansive unfinished basement offers in-law potential with a rough-in for a bathroom and a convenient walk-out to the sloping backyard. Other recent updated items: new 200 amp service (2025),soffits and siding(2023) and water filters/uv light/salt softener(2022), the 50 Amp back up generator hook-up was installed in 2024. Enjoy the ample parking(6+) on the paved driveway(2024) which also winds around to the backyard. This lovely property provides a peaceful setting, great outdoor space, and excellent potential all within a short drive to major amenities: highways, university, college, shopping, parks and endless restaurants/entertainment. (id:61852)
Royal LePage Meadowtowne Realty Inc.
Royal LePage Meadowtowne Realty
B317 - 3200 Dakota Common
Burlington, Ontario
Voila Valera! This premium unit boasts 991 + 114 Sq Ft, 3 BED 2 BATH, 2 PREMIUM PARKING SPOTS + Locker, OUTDOOR POOL, Smart Entry System, tons of windows & natural sunlight into the unit. Walking distance to grocery hub & restaurants, enjoy the abundance of amenities like BBQ Patio, Gym & Yoga Studio, Steam & Sauna Wellness Lounge, Party/Meeting/Games Room, Pet Spa, & Outdoor Courtyard. Internet included in maintenance. PERFECT FOR FIRST TIME HOME BUYERS. (id:61852)
Save Max Real Estate Inc.
125 Lyall Stokes Circle
East Gwillimbury, Ontario
Step into your new oasis, crafted by Averton Homes, nestled in the heart of Mount Albert. This turn-key Luxury townhome, offering 1,750 square feet of the perfect space with no inch wasted, embodies the epitome of modern living. Located just steps from Vivian Creek Park, its a nature lovers dream, offering lush greenery, scenic hiking trails, and a peaceful retreat from the hustle and bustle of daily life. The home features a bright, open-concept design, with hardwood throughout main, sunlit interiors that are perfect for both entertaining guests and cherishing quiet moments with loved ones. The modern kitchen boasts quartz counters and a walk-out to a private deck. Additional highlights include a bright, functional laundry room and sleek modern finishes throughout, thoughtfully designed for maximum efficiency and convenience .Designed with comfort in mind, this home is equipped with a quality engineered, high-efficiency Energy Star rated gas hot water and forced air furnace, along with a Heat Recovery Ventilation (HRV) system. With independent temperature control on each floor, you'll enjoy optimal comfort while minimizing energy costs. Situated in a vibrant community, this home offers seamless access to major roads, making city commutes, local errands, and community events effortlessly accessible. With its ideal location next to Vivian Creek Park, stunning interiors, and smart design, this townhome truly has it all. (id:61852)
Century 21 Heritage Group Ltd.
Basement-Legal Walk Out - 30 Meadow Vista Crescent
East Gwillimbury, Ontario
Absolutely breathtaking, only 2 years old, newly renovated legal walkout basement apartment in prestigious East Gwillimbury! This spacious 2-bedroom, 1-bathroom separate unit boasts a bright, open-concept design with all windows above ground, double-door walkout, modern curtains, and plenty of natural light. The modern kitchen is equipped with stainless-steel appliances, durable quartz countertops, ample cabinetry, a newer French-door refrigerator, and brand-new stove and dishwasher melding elegance and practicality seamlessly. Tenants also enjoy a fenced private entrance ensuring privacy, along with the convenience of in-unit laundry (brand-new washer & dryer).Ideally located close to a park and GO Station, and just minutes from Yonge St, Hwy 404, Upper Canada Mall, Costco, Home Depot, Cineplex, Walmart, banks, restaurants, and top schools such as Pickering College and St. Andrews College, this calm, family-friendly neighborhood offers both easy access and tranquility. Backing onto a beautiful ravine, the home provides peaceful natural surroundings rarely found in rental properties. Two driveway parking spaces are included a rare and valuable bonus for basement rentals. Perfect for professionals, couples, or small families looking for a stylish, functional, and comfortable home in York Region. (id:61852)
Royal LePage Peaceland Realty
3605 - 2033 Kennedy Rd Road
Toronto, Ontario
Welcome to 2033 Kennedy Rd #3605 a stylish 2-bedroom, 2-bath corner unit with breathtaking unobstructed North-East views! This bright, open 733 sq ft residence features a large corner balcony, allowing you to soak in stunning vistas from both the living room and the spacious master bedroom, each with direct walkouts.Enjoy a contemporary open-concept kitchen with sleek designer finishes and a functional layout perfect for entertaining. The master suite offers a large closet, a luxurious 4-piece ensuite, and access to balcony. The second bedroom boasts floor-to-ceiling bay windows, and large closet. Second 3Pcs bathroom with glass shower.Building amenities include a fully equipped gym, concierge service, ample visitor parking, party room, kids playgroup area, outdoor terrace with BBQ facilities and much more. Located near Agincourt Mall, Walmart, restaurants, and offering easy access to Hwy 401 and 404, this home provides the best in comfort and urban convenience. One parking and One locker included. (id:61852)
Power 7 Realty
420 - 1190 Dundas Street E
Toronto, Ontario
Welcome to The Carlaw Modern Living in Vibrant Leslieville. Step into this bright and stylish 2-bedroom, 1-bath suite at The Carlaw by Streetcar Developments. Offering 627 sq ft of smartly designed space, this unit features 9-ft exposed concrete ceilings, floor-to-ceiling windows with stunning city views, and upgraded finishes throughout. The sleek kitchen comes with stainless steel appliances, and the upgraded flooring adds a contemporary touch. The second bedroom features stylish sliding glass doors, while the spacious laundry room offers valuable in-suite storage. A storage locker is conveniently located across the hall, and on-site monthly parking is available. Enjoy top-tier amenities including a rooftop terrace, gym, party and theatre rooms, guest suites, and a 30% resident discount at the on-site Crows Theatre. Steps to Queen Streets top dining and shops, with TTC at your door and just 8 minutes to Pape Station. Urban living at its best. (id:61852)
Sage Real Estate Limited
1242 Pharmacy Avenue
Toronto, Ontario
Welcome to this stunning fully renovated & move-In ready total 4-bedroom detached home with Seperate entrance to a finished apartment basement. This sun-filled property offers the perfect combination of comfort, style, and convenience. Step into a bright, open-concept main floor to the beautiful designed Kitchen with a large quartz island, stainless steel appliances, and hardwood floor throughout. Seperate Entrance to Basement with a extra large bedrm and plenty of space for your families and friends. Large backyard with newly reno. deck and front steps patio. Excellent location Mins to TTC Stn, Hwy401, Don Valley Pkwy, school & shopping, much more. Very friendly neighborhood. (id:61852)
Real One Realty Inc.
21 Jenkins Lane
Ajax, Ontario
Welcome to this beautifully maintained end unit condo townhouse, offering the perfect blend of style, comfort, and convenience. Designed with modern living in mind, the open-concept layout features a sleek kitchen that flows seamlessly into the spacious living room and walk-out deck, creating an inviting space ideal for both everyday living and entertaining.This home benefits from its end unit position, providing abundant natural light throughout and a bright, airy atmosphere in every room. Step outside to your private outdoor retreat with a custom-built pergola, perfect for quiet evenings or hosting family and friends. Situated in a highly desirable Ajax location, you will find grocery stores, shops, and places of worship just minutes away. Outdoor enthusiasts will appreciate nearby Ajax Rotary Park with its scenic trails and waterfront views. For commuters, convenient access to Highway 401 and the Ajax GO Station ensures stress-free travel across the GTA, while Lakeridge Health Ajax Pickering Hospital adds peace of mind for healthcare access.Combining modern finishes, exceptional natural light, and everyday convenience, this end unit townhouse is a rare opportunity in one of Ajax's most sought-after communities. Don't miss your chance to make it yours. (id:61852)
Royal LePage Signature Realty
600 Stonebridge Lane
Pickering, Ontario
Take a walk to the lake! Separate entrance to the basement! This beautifully renovated home in a fantastic neighbourhood is move-in ready and upgraded from top to bottom. Enjoy a spacious kitchen with granite countertops, pot lights, and an open-concept living and dining area that walks out to a large wooden deck perfect for entertaining. Gleaming hardwood floors run throughout most of the home. Upstairs features 3 generous bedrooms, including a primary suite with a 3-piece ensuite and walk-in closet. The fully finished basement offers even more living space with a wet bar, large laundry room, and plenty of storage. Conveniently located close to schools, plaza, gas station, Highway 401,the GO Train (just 2.9 km away), and only 1.5 km from the waterfront. ** This is a linked property.** (id:61852)
RE/MAX Premier Inc.
1015 - 2 Glamorgan Avenue
Toronto, Ontario
Location, Location, Location! Steps From TTC Stop! Seconds To The 401! Minutes To Major Supermarkets, Restaurants, Cafes, Stores and Scarborough Town Centre! Building Is Superbly Maintained. Unit Is Very Clean, Well Cared For By Owners And Kept In Immaculate Condition! Perfect for first time buyers or someone who is downsizing. Great view from the Balcony! (id:61852)
Zolo Realty
Ph 14 - 330 Mccowan Road
Toronto, Ontario
Experience elevated living in this penthouse offering breathtaking unobstructed western views of the CN Tower and downtown Toronto skyline. This immaculate unit features 2 spacious bedrooms plus a den, ideal for a home office or guest space. The modern kitchen is upgraded with high-gloss cabinets and quartz countertops, while both bathrooms have been tastefully renovated for a sleek, contemporary feel. The primary bedroom boasts a generous walk-in closet and a luxurious 4-piece ensuite, and a fantastic view from spacious balcony. Complete with parking and a storage locker, this home is located just steps from shops, cafés, TTC access, and walking distance to Eglinton GO station, making commuting a breeze. Don't miss the opportunity to live in style with skyline views in a prime Toronto location! (id:61852)
Royal LePage Ignite Realty
Ph108 - 18 Lee Centre Drive
Toronto, Ontario
NEW Fresh Paint Thru Out, All Fully Cleaned , Rarely Offered 3 Bedrooms Penthouse Unit w/9 'Ceilings * Panoramic view of city * Utilites Costs All Included In Rent * Split bdrms w/2 full baths * ensuite laundry * One parking & One locker Incl* 24 hrs conciegre * Close to Scarborough Town Centre, Hwy 401, TTC, Supermarkets, Shopping,And Much More (id:61852)
RE/MAX Crossroads Realty Inc.
508 - 2603 Bathurst Street
Toronto, Ontario
Welcome to The Courtyards of Upper Forest Hill a hidden gem offering refined boutique living in one of Torontos most coveted neighbourhoods. This one-of-a-kind two-bedroom suite boasts a thoughtfully designed floor plan that seamlessly blends comfort, sophistication, and functionality. Nestled within an intimate, well-managed building of just 63 residences, this exceptional corner unit provides a rare sense of privacy and tranquility in an urban setting. The bright and inviting interior is bathed in natural light from oversized windows, highlighting the open-concept living and dining area. The living room offers a walk-out to a large private terrace, creating an effortless indoor-outdoor flow perfect for relaxing mornings, summer cocktails, or quiet evenings under the stars. The elegant kitchen features stainless steel appliances, stone countertops, an under-mount double sink, espresso cabinetry, and a stylish backsplash, combining modern design with everyday practicality. Hardwood floors throughout lend warmth and continuity, while the units unique layout provides distinct living zones ideal for both entertaining and relaxation. Residents of this charming boutique building enjoy timeless architecture, quality construction, and a strong sense of community. Perfectly positioned in Forest Hill North, this address offers unmatched convenience steps from Memorial Park, Larry Grossman Arena, Cortleigh Parkette, and minutes from the vibrant Eglinton corridor. Enjoy nearby cafés, shops, and restaurants, with the new LRT and public transit at your doorstep for effortless commuting. Opportunities like this are exceedingly rare. Experience the elegance, exclusivity, and timeless appeal of boutique living in Upper Forest Hill where every detail reflects comfort, character, and class. (id:61852)
Forest Hill Real Estate Inc.
224 Lippincott Street
Toronto, Ontario
Welcome to 224 Lippincott St., a spotless and beautifully maintained, turn-key triplex nestled on a quiet, tree-lined, one-way street in the heart of the South Annex. Located at highly desirable "sweet-spot on Lippincott at mid-point between Bloor & College, offering easy access to downtown Toronto life while also providing the peace & privacy of a secluded residential street. Steps to redesigned Harbord Street with new dedicated bike lanes and streetscape, UofT, & Central Tech's renowned year-round soccer fields, running track & pickleball courts. All this within easy access to vibrant cafés, bakeries & restos along Harbord, College & Bloor Streets.Convenient transit abounds. Perfect for couple/family looking to live in one unit & earn mortgage-helping rents from two units, or investor looking for turn-key market rents from UofT students/staff.Three self-contained units:Upper suite spans 2nd & 3rd floors w 2 bedrooms, ensuite laundry, updated bathroom & tree-top deck with sunset views.Main floor is a bright 1-bedroom, w ensuite laundry & walk-out to a private deck.High & dry basement is a spacious one-bedroom apt w large 4-piece bath(rain shower), plush broadloom, tall ceilings, ensuite laundry (new washer/dryer),storage, small but fully functional kitchen.Several new appliances, fixtures throughout the 3 kitchens & bathrooms.Living space is extended outdoors w comfortable front porch, 2 decks, & beautiful perennial front garden w tree canopy which provides privacy & shade.Entire exterior of house professionally painted w beautiful colors w elegant brassware.Large backyard with 2 gorgeous/healthy privacy-providing trees (Norway Spruce & White Cedar), leading to 2 car parking. New fences on both sides of backyard.Shingles & eaves (2024)City water service upgraded (2009). Parking off laneway adds value with laneway suite potential. All units vacant & ready for market rents. (id:61852)
Sutton Group-Associates Realty Inc.
309 - 136 Aspen Springs Drive
Clarington, Ontario
Welcome to our newest listing at 136 Aspen Springs #309! This beautifully updated and rarely offered 2-bedroom condo boasts 2 parking spaces and is tucked into one of Bowmanvilles most welcoming and vibrant communities, perfect for those seeking convenience, and a low-maintenance lifestyle. Surrounded by everyday essentials, youll find grocery stores, fitness centers, popular restaurants and a variety of local shops just minutes from your doorstep! The main living area offers a functional, open-concept layout with plenty of natural light, thanks to a large covered balcony that overlooks the parkette and mature trees. The kitchen has been recently updated with beautiful quartz countertops, a new backsplash, refreshed cupboards, and modern hardware. Both bedrooms are bright and generously sized, with the primary featuring a walk-in closet and a new bifold door to maximize space. The bathroom has been modernized with new flooring, a sleek vanity, updated mirror, and light fixtures. Additional highlights include convenient ensuite laundry, two parking spots, and a locker for additional storage space. The building offers a great selection of amenities, including a fitness centre, party room, recreation room, and ample visitor parking. It's ideally located near top-rated schools, scenic walking trails, and charming downtown Bowmanville. With its luxurious upgrades and prime location, this condo is definitely a must see! (id:61852)
RE/MAX Hallmark First Group Realty Ltd.
16 Frith Road
Toronto, Ontario
Welcome to 16 Frith Road, a beautifully maintained corner detached bungalow with tons of upgrades. This spacious home features 3+2 bedrooms and 2 full bathrooms, offering a comfortable and versatile layout perfect for growing families. The interior showcases newer hardwood flooring throughout, adding warmth and elegance to every room. The main floor boasts a bright, open-concept living and dining area, filled with natural light and ideal for everyday living or entertaining. The kitchen has stainless steel appliances along with ample cabinet space and a skylight to brighten the area. The finished lower level includes two additional bedrooms, a full bathroom, and a large recreation area, giving you plenty of space to customize for your family's needs. Separate entrance to the basement and a potential for a secondary unit. This home sits on a generous lot and includes a private driveway with parking for multiple vehicles.16 Frith Road is close to parks, schools, shopping, and community amenities. Transit is easily accessible, and you're just a short drive from Downsview Park, York University, and Yorkdale Shopping Centre. This is a wonderful opportunity to own a move-in-ready home in a vibrant Toronto neighbourhood. Upgrades include roof and attic insulation (2021), main floor windows and front door (2021), furnace, AC unit and tankless water heater (2022), washer and dryer (2024); S/S Fridge (2024), bricks and stucco (2025), hardwood floor (2024) and countertop (2025). Transit friendly with bus going to Pioneer Village Stn and York University. (id:61852)
RE/MAX Realtron Smart Choice Team
