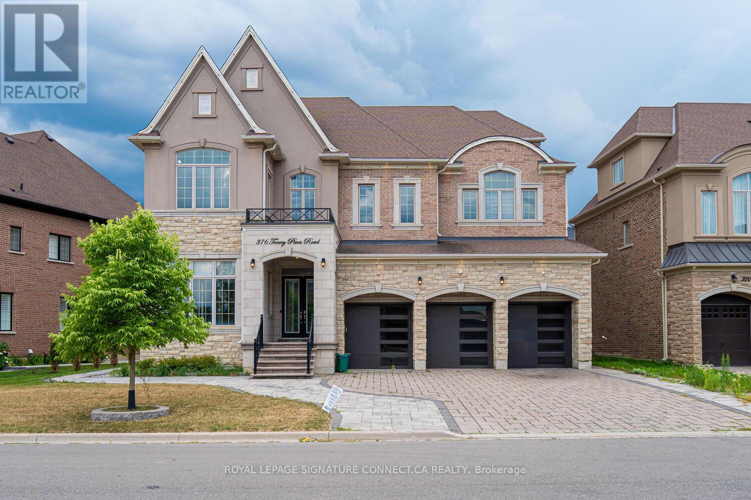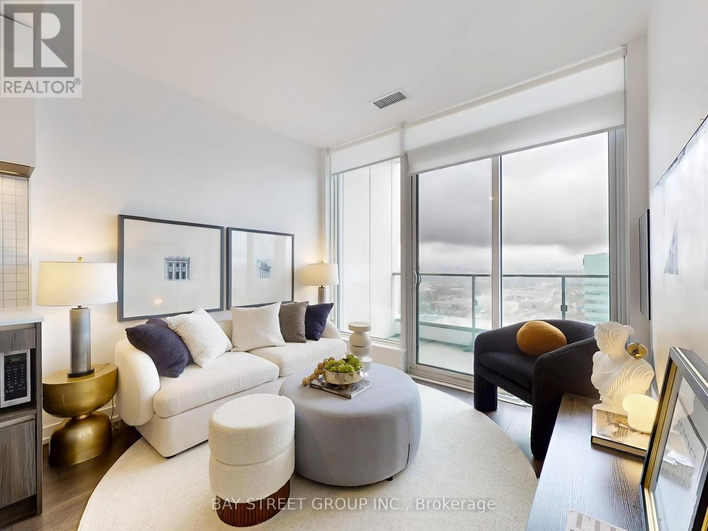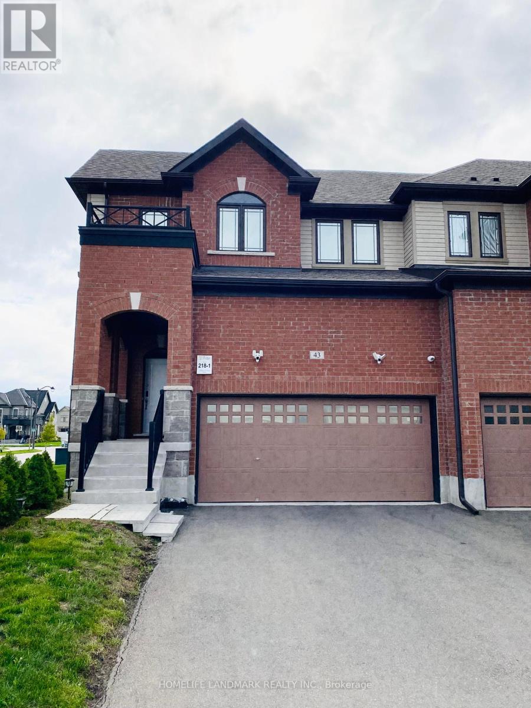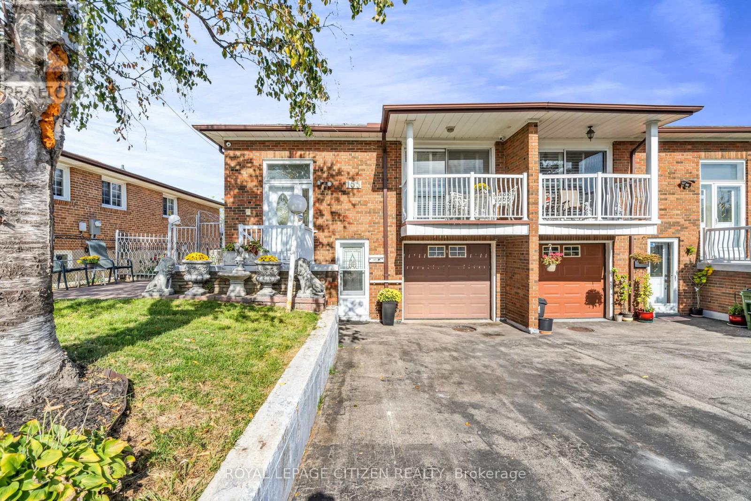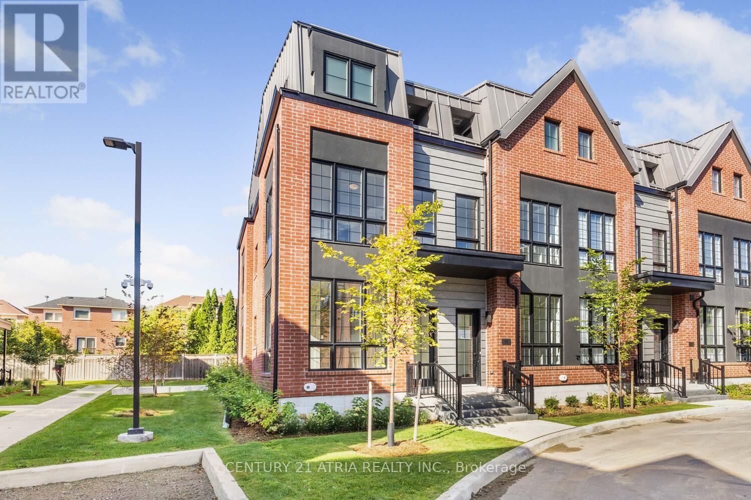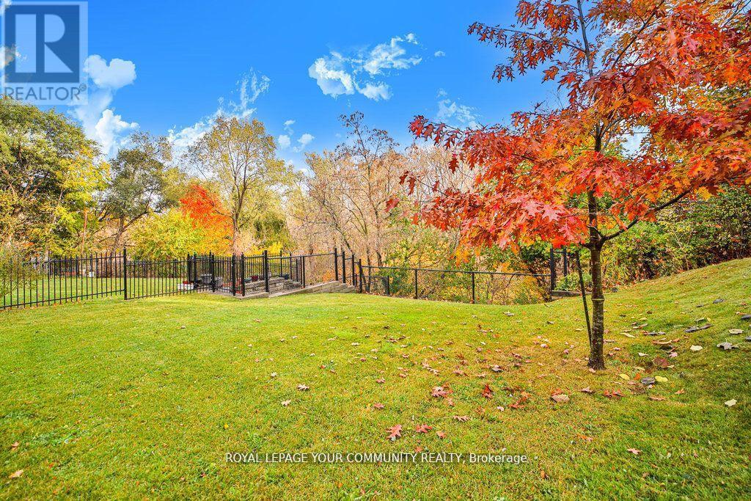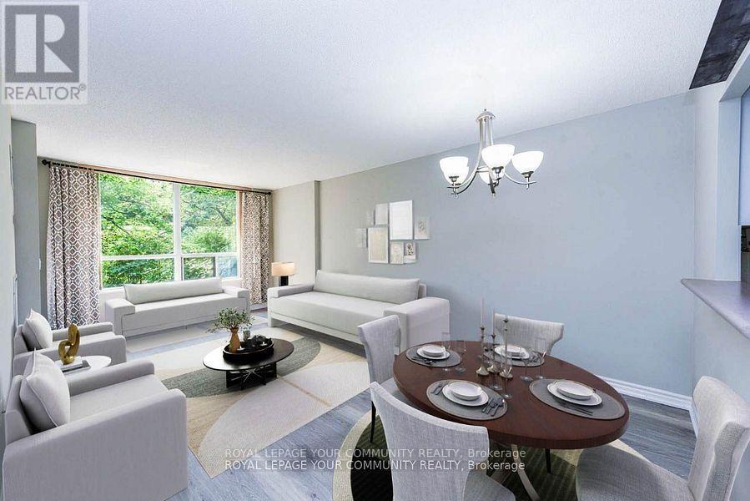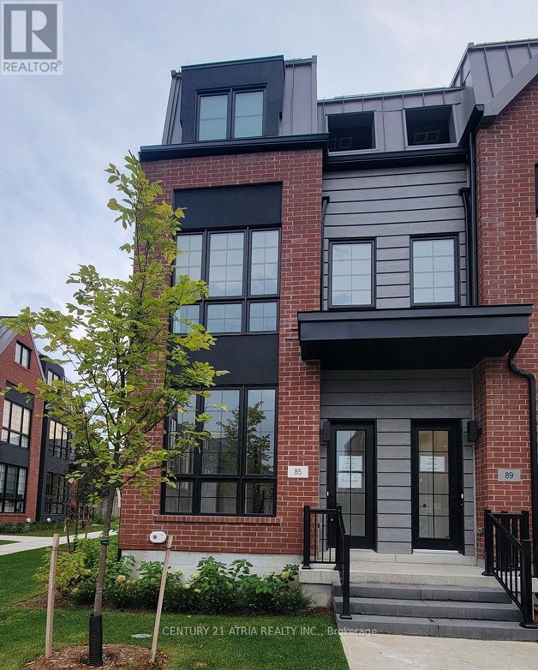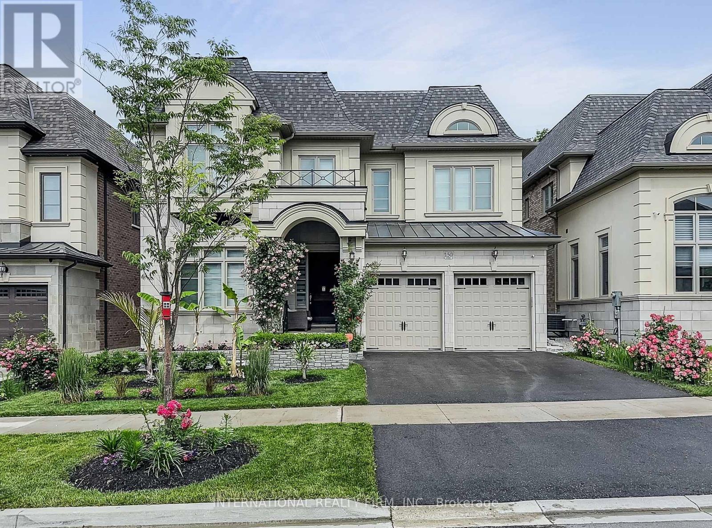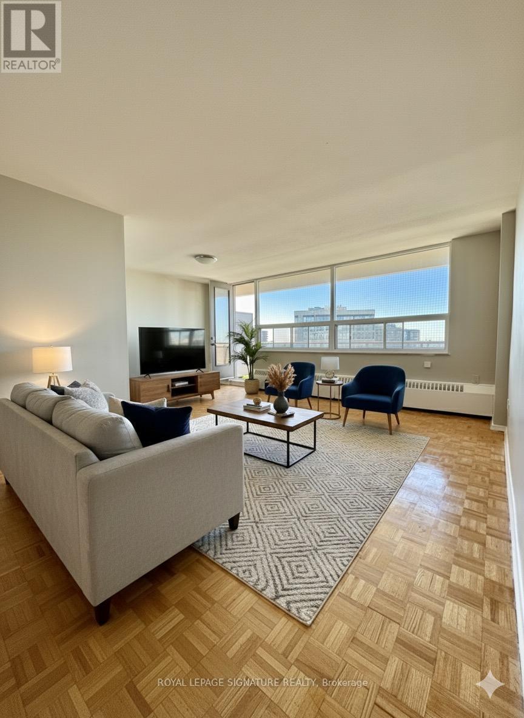376 Torrey Pines Road
Vaughan, Ontario
Welcome Home to Kleinberg! Experience the perfect balance of luxury and comfort in this stunning detached residence offering over 8,500 square feet of beautifully finished living space. Every detail has been designed to provide elegance, warmth, and functionality for modern living.The main floor welcomes you with high ceilings, natural light, and a seamless flow between rooms. A formal living room and dining room set the tone for elegant entertaining, while a spacious family room provides a cozy place to relax and main floor office. The gourmet eat-in kitchen is a chefs dream, featuring premium Wolf appliances, a large center island, gas stove with a pot filler, and a breakfast area ideal for casual dining or hosting guests. A three-car garage provides ample parking and additional storage. Upstairs, four generously sized bedrooms offer comfort and privacy. The primary suite is a peaceful retreat with a fireplace, dual walk-in closets, and a spa-inspired ensuite designed for relaxation.On the third floor, a private loft with its own bathroom, walk-in closet, and sunny balcony offers the perfect space for guests, an office, or a personal getaway.The fully finished basement adds even more living space with a custom bar, accent wall, and modern tiled bathrooms. A separate side entrance provides flexibility for extended family or a private living area.Located in the heart of Kleinberg, this home is just minutes from everyday essentials like Shoppers Drug Mart and Longos, with quick access to Highways 427 and 407.This exceptional residence offers more than just a place to live its a lifestyle of comfort, sophistication, and modern luxury in one of Vaughans most desirable neighbourhoods. (id:61852)
Royal LePage Signature Connect.ca Realty
2308 - 5 Buttermill Avenue
Vaughan, Ontario
Welcome to your new home at Transit City, popular condo development in Vaughan. 2 Split Bedroom + Den or study. great South View From living Room and primary Bedroom. Convience at your doorstep. VMC subway station, big box stores Walmart, Lowes. Fitness centre and top rated restaurants. 24 hrs concierge on duty (id:61852)
Bay Street Group Inc.
43 Lorne Thomas Place S
New Tecumseth, Ontario
Welcome to 43 Lorne Thomas Place in Alliston's newest and most desirable neighbourhood --a stunning full-brick end-unit townhome that feels just like a semi, sitting proudly on a rare 3,929 sq.ft. corner lot with triple exposure (South, East, North) and incredible natural light throughout. This 2021-built, 1,744 sq.ft. home offers 3 spacious bedrooms, 3 baths, and a total of 7 parking spaces including a double-car garage with an automatic garage door opener and an electrical outlet for EV charging. Inside, you will find 9ft ceilings, chocolate red oak hardwood floors on the main level, smooth ceilings, and an upgraded kitchen with quartz countertops, tile backsplash, and stainless steel smart appliances. The open-concept layout flows seamlessly into the living and dining areas, perfect for entertaining. Upstairs features a luxurious primary suite with a large glass shower and double sinks, generous bedrooms, and convenient second-floor laundry. Additional highlights include a fenced backyard (2023), smart and silent garage door system and security cameras. Situated on a quiet no-thru street close to parks, schools, and shopping---with new retail and amenities coming soon nearby--this move-in-ready home blends modern upgrades, elegant finishes, and everyday functionality into one perfect package. (id:61852)
Homelife Landmark Realty Inc.
155 Milady Road
Toronto, Ontario
Presenting this proud European raised bungalow in the fabulous community of Humber Summit. Perfectly situated close to transit, across from the lovely community park and offering a private yard backing onto the local school grounds, this property offers so much. The same family has enjoyed this home immensely since 1968 and it is now on market for the first time ever. Take advantage of this excellent opportunity to move into this exceptional high demand area. Perfect for first time buyers, multiple families and investors alike. Add your own personal modern touches and make it your own today. The functional layout offers 2 full kitchens, 2 full bathrooms, 3 bedrooms, 3 walk-outs and generous principal rooms on every level. The spacious provides plenty of space for several vehicles. Enjoy the many trails in the area and walking distance to TTC, schools, churches and more. The Finch LRT will provide direct access to Humber College, York University, subway trains and more. A short drive to every 400 series highway including 401, 400 or 407 plus shops, grocery & restaurants in every direction. When you add home style, generous lot size, location and community, you'll see the potential here is endless!! (id:61852)
Royal LePage Citizen Realty
85 Alton Crescent
Vaughan, Ontario
BRAND NEW State-of-the-art 3-storey corner unit townhome with a finished basement and elevator, boasts both luxury and comfort! Approximately 2,450 sq.ft. of practically designed living space in one of Thornhills most sought-after communities, adjacent to Rosedale North Park. The open-concept main floor features 10-foot ceiling, spacious den/office, and a modern gourmet kitchen with tall cabinetry, quartz countertops, large island, breakfast area, and premium stainless steel appliances including a gas stove, panel-ready fridge and dishwasher. The kitchen flows seamlessly into the dining and living areas, opening to a private backyard patio perfect for entertaining. Pot lights, picture windows, and high ceilings create a bright, upscale ambiance throughout. The second floor includes two spacious bedrooms with double closets, and the entire third floor is dedicated to the luxurious primary retreat, featuring two walk-in closets, a stunning 5-piece ensuite with frameless glass shower and double vanity, and walk-out to a private balcony. The finished basement includes a cozy rec room with fireplace, laundry room with mop sink, and extra under-stair storage. Direct underground access to two parking spots with EV rough-in adds convenience and security. Tucked away in a quiet, family-friendly neighbourhood, yet steps to top-ranked schools, parks, Promenade Mall, restaurants, grocery stores, GO Transit, and more. A rare opportunity to experience modern luxury living in the heart of Thornhill! (id:61852)
Century 21 Atria Realty Inc.
6 Hentob Court
Toronto, Ontario
Wow, a Great Property!! Welcome to a Spacious Well Maintained Detached Raised Bungalow with a Separate Entrance to In Law/Nanny Suite ! Nestled on a quiet, family-friendly cul-de-sac in one of Etobicoke's Established Thistletown-Beaumonde Heights area! 2 Car garage with Door to Garden & 2 Lofts for Extra Storage plus 4 car Parking in Double Driveway. Situated on a Generous 47 x 127 ft West Lot Backing onto Green Space, No neighbours behind you! Spacious Living Areas, ideal for 1 or 2 families, Empty Nestors, or Investors. A Bright & Spacious Main Floor with 3 Bedrooms Spacious Living/DiningRooms and a 5 pc Bath. The Finished Lower Level has a Walk Out with Separate Side & Back Entrance , with a with Modern Bathroom, Bedroom with 2 Double closets & Laminate Flooring, Renovated in 2025 , Kitchen with Center Island plus Gas Stove & Fridge, a Large Dining Area & Family Room with Fireplace! Total of 2054 Sq ft with Above Grade Finished Lower Level + walk out to Garden! The Perfect Setup for an In-law suite, for Teens or Aging Parent, or Potential for Rental Income. The Side Patio & The Covered Porch in the Backyard provides the Perfect Space for Relaxing or Entertaining, In a Sought-After Etobicoke location. A Smart Investment for Multi-Generational Living or Extra income . Enjoy a Peaceful Setting while being just minutes from schools, scenic trails along the Humber River, Shopping, Parks, TTC Transit, Finch LRT, and Major highways. Some photos have been Virtually Staged. It Won't Last. (id:61852)
Royal LePage Your Community Realty
21 Disan Court
Toronto, Ontario
Humber River Ravine Lot, Widens to almost 74 ft at rear! Welcome to 21 Disan Court, in the Heart of Thistletown-Beaumond Heights Community; a vibrant & welcoming neighbourhood. A must see! The home sits on just under 1/4 acre and is situated at the end of a cul-de-sac; grounds are professionally landscaped; family oriented & friendly neighbourhood. Walk through the front door and see right through to the open area kitchen/family room, view the Humber River Conservation Lands through the wide expanse of windows. Lower level is above ground , includes a large, spacious walkout to a beautiful patio. A well maintained 2 storey, 4 bedroom home, with more than 3400 sq ft. of living space. A good bones 1975 custom home built with many upgrades by original homeowners, including: circular staircase; wrought iron accents; solid wood kitchen cabinetry; high ceiling foyer; main floor 2pc bath, side entrance with walk out to garden. Open concept, eat-in kitchen & family room with fireplace; spacious living & dining room with hardwood floors. 2nd floor is also laid in hardwood floors. All bedrooms are spacious, with a very spacious 24ft primary bedroom with 3pc ensuite bath; & large walk-in closet. Expansive finished open concept lower level, with walkout to large back yard, overlooking the Humber River Conservation Authority Lands. The lower level could easily be converted to an in-law-suite. The lower area is comprised of: a large kitchen; family room; den with wood burning fireplace; beamed ceiling, & solid oak panelling; 2pc bath; large walk-in pantry; large laundry room; + cold room/cantina. There is plenty of storage space throughout the home. 0versized 2 car garage; fenced in lot; front & rear lawn inground sprinkler system! Minutes to Hwy 401, Hwy 427, New Finch West LRT, Etobicoke North GO Station Woodbridge shops, Toronto Airport, Humber College, Canadian Tire, Walmart & New Costco! (id:61852)
Royal LePage Your Community Realty
1208 - 100 Burloak Drive
Burlington, Ontario
Wow ONLY $277,000! Walk to the Lake! Lowest Price in the Residence! 2nd Floor 1 bedroom + Den/Bedroom Plus Private Balcony. Resort Like Retirement Residence at "Hearthstone by the Lake" in Burlington. Located steps from Lake Ontario, Waterfront Trails, and Scenic Parks! Senior Condo Residence Living With Exceptional Amenities Including , Wellness Centre & Social Retirement Activities. This Luxury Retirement Residence Just Steps From Lake Ontario & Close To Shopping, Seniors Rec Centre & Great Hwy Access. One Underground Parking and a Locker. Monthly Mandatory Club Membership Basic Service Package (view attachment), Fee is Per Suite of $1,539.28/per month (plus HST) ( Not Per person) Included is a $260.35 Credit towards Food & Beverage in the Dining Facilities. Residents enjoy full access to a Wealth of Amenities, including a Licensed Dining Room Overlooking the Lake, Concierge Services, Fitness Centre, Transportation to Local Shopping 2 x week, Library/Billiards lounge, Wellness Programs, Social Events, Indoor Pool, and on-site Health Services. Outdoor spaces Feature Spectacular. Landscaped Patios, & Courtyards. Hearthstone offers the independence of condo living with optional support services available as needed. Some Rooms are Virtually Staged! (id:61852)
Royal LePage Your Community Realty
503 - 212 St George Street
Toronto, Ontario
Fabulous 'Annex' Location! Condo Fees are ALL INCLUSIVE of ALL Utilities - Heat, Hydro, Water, Cooling, and Basic Cable. Rarely Available 2 Bedroom Penthouse! Great Value for About 1000 sq ft Corner Suite + 185 sq ft South Balcony! Located Two Blocks north of Bloor Street, 212 St. George was originally known as Powell House, an Edwardian-styled home built in 1907 and converted into a prestigious condo residence in the 1980s. Maintaining much of the original design, including a hand-carved oak front door, the Property now offers 41 Annex condos! Suite 503 is Sought After & Rarely Available a 2 Bedroom 2 Bath (includes 37ft South Facing Corner Balcony) Open Concept Layout ! Updated Kitchen! Two Updated 4Pc Baths! 2 Walkouts from Living Room & Primary Bedroom To Large 185 sq ft South Balcony! Primary Bedroom has 4 pc Ensuite Bath, Walkout to Deck & Double Closets. Heated Driveway to Underground Parking. Condo offers a Gym, Sauna, Coin Laundry all located on Floor 1. Lobby is Floor 2 & Roof Top Terrace on the Top Floor with Amazing Views of the City & Sunsets ! Walk To St George Subway, Restaurants, Cafe's, University of Toronto St George Campus, Philosopher's Walk, OISE, Varsity Stadium & Arena, The Royal Ontario Museum, & Steps to Yorkville! Only From Underground Parking "No Stairs" to Suite so Wheelchair Accessible (id:61852)
Royal LePage Your Community Realty
85 Alton Crescent
Vaughan, Ontario
State-of-the-art, brand new 3-storey corner unit townhome with a finished basement, offering approximately 2,450 sq. ft. of stylish living space in one of Thornhills most sought-after communities. The open-concept main floor features a den/office, modern gourmet kitchen with tall cabinets, a breakfast area, large island, quartz countertops, and high-end stainless steel appliances including a gas stove. It flows seamlessly into the dining area and opens to a private backyard patioideal for entertaining. Tall ceiling and Pot lights throughout the kitchen and living areas create a warm, upscale ambiance. The second floor includes two spacious bedrooms, each with generous walk-in closets. The entire third floor is dedicated to the luxurious primary suite, complete with two walk-in closets, a 5-piece designer ensuite with frameless glass shower and double sink, and access to a private balcony perfect for relaxing. The finished lower level offers a cozy Rec room with fireplace, laundry room with mop sink, and convenient under-stair storage. Enjoy rare direct underground access to two parking spots with EV rough-in. This comfortable and private home is nestled in a quiet, family-friendly neighbourhood, just steps from top-rated schools, parks, Promenade Mall, grocery stores, restaurants, GO Transit. Experience the best of modern luxury living! (id:61852)
Century 21 Atria Realty Inc.
150 Cannes Avenue
Vaughan, Ontario
Client RemarksWelcome To This 2021 Aug Built, Fully Upgraded, Stunning Gem on the Sought-After, Quiet, Cannes Avenue! Just Steps Away from the Park and Schools! Home Boasts A Premium Ravine Lot (Over 200K Value) And Is Just Over 4 Years Old, Making It A Rare Find. The XXL Family Room Is A Sight To Behold, With 10 Ft Ceilings And Custom-Built Windows That Provide Breathtaking Views Of The Surrounding Nature. Look-out basement with 9-ft ceilings. 9-ft ceilings on the 2nd Floor with 8 Ft Doors. The Kitchen Is A Chef's Dream, Featuring Cabinet Extensions, 1.6 cu. ft. Frigidaire Gallery Built In Microwave, GE Cafe Stove, A Gold Color Hood Cover Trim, a Powerful Hood, Built in Wine Cooler, Crown Molding and more... The Td510 Quartz Countertop Adds A Touch Of Elegance To The Kitchen & All Bathrooms. You'll Fall In Love With Gold/Black Color Faucets Throughout The House, MOEN Shower Sets, Black Door Handles, Gold Color Mirrors, And Black/Gold Bathroom Accessories That Lend A Modern And Chic Vibe. **EXTRAS** Built-in high voltage EV Outlet, All Elfs, Lg Washer, Dryer, Samsung S/S Fridge, GE Cafe Stove, Wine Cooler, Bosch Dishwasher, Gdo With Remote, Central Vacuum, Humidifier, Sec Cameras, Nest Thermostat, Smart Lock, B-in Microwave. (id:61852)
International Realty Firm
1504 - 6200 Bathurst Street
Toronto, Ontario
****ONE MONTH FREE!****Don't miss this beautifully renovated, bright, and exceptionally clean 2 bedroom apartment located in a welcoming and family-friendly building-perfect for families seeking comfort and space. Situated in a quiet and convenient neighborhood near Bathurst and Steeles, this location offers easy access to York University, TTC transit, shopping, restaurants, hospitals, schools, parks, and other everyday essentials. This spacious unit features hardwood and ceramic flooring, a private balcony, and a modern kitchen with updated appliances including a fridge, stove, microwave, and dishwasher. All utilities-hydro, water, and heat-are included in the rent, and the building is rent-controlled for peace of mind. Additional features include an on-site superintendent, smart card-operated laundry room on the ground floor, elevator access, security camera system, and newly upgraded laundry facilities. Parking and lockers can be rented for an additional fee (underground parking available, plus plenty of visitor spots). The building has recently installed brand-new elevators and a new boiler system. Available for immediate move-in with a special offer: get the 8th month FREE on a 1-year lease. (id:61852)
Royal LePage Signature Realty
