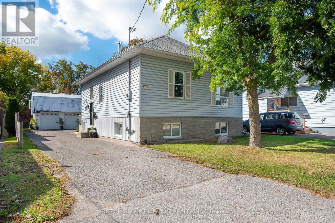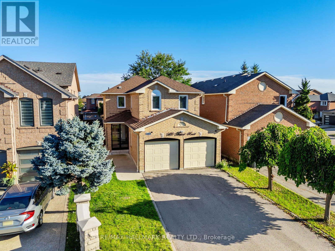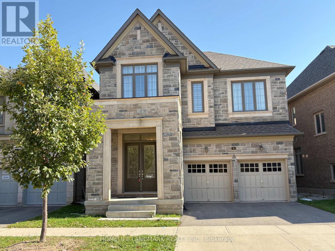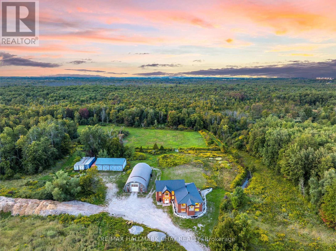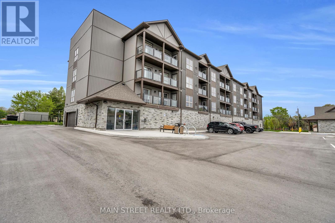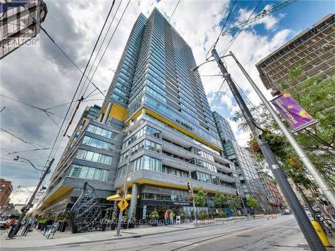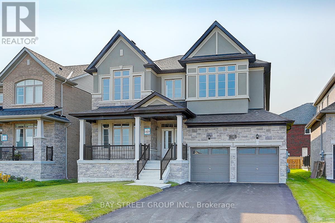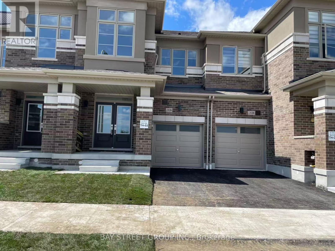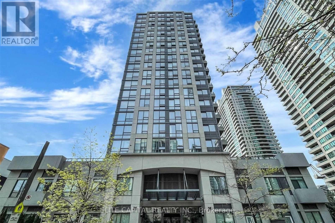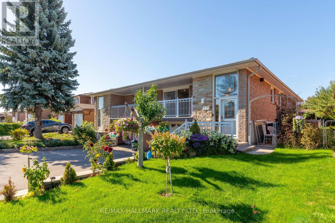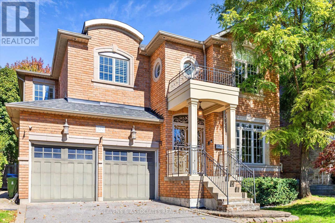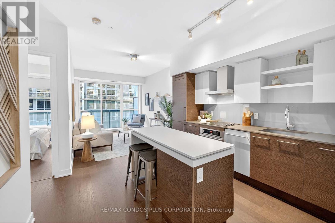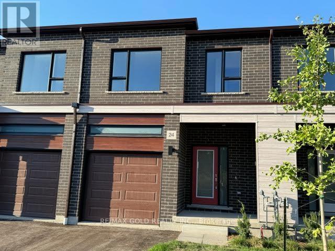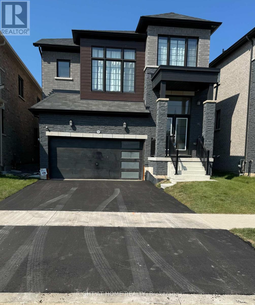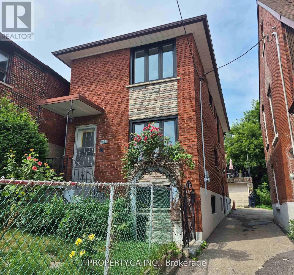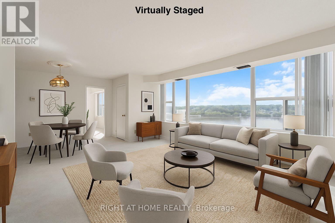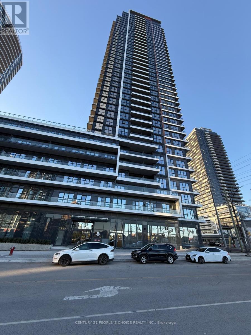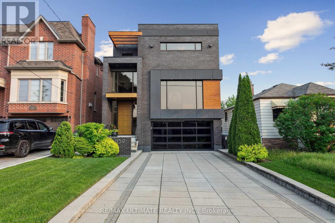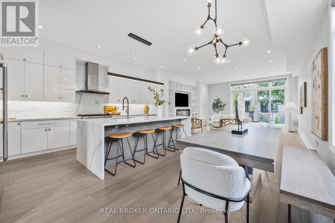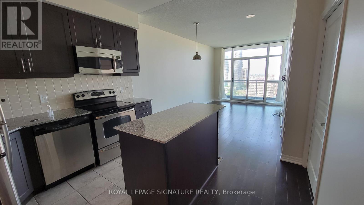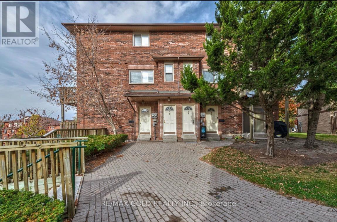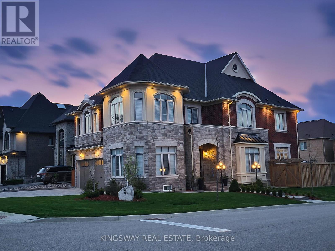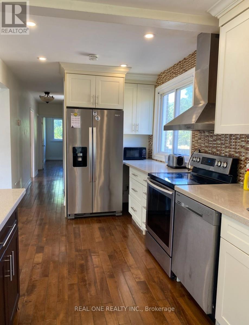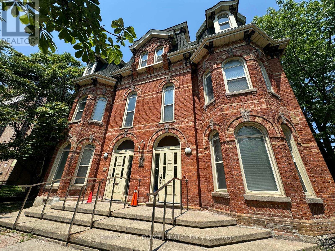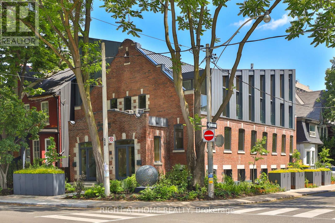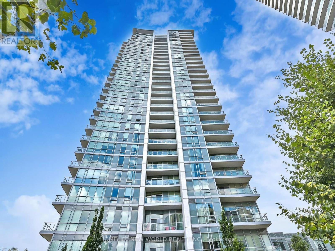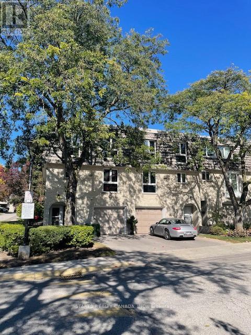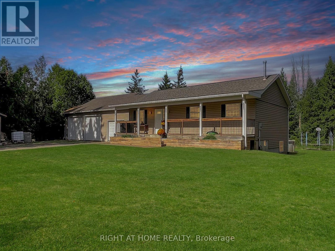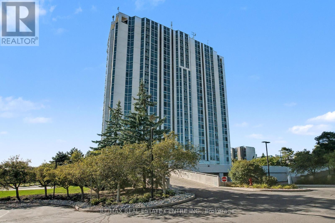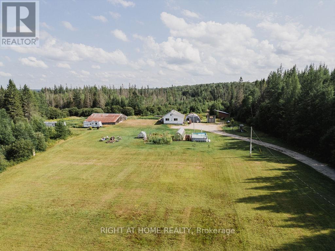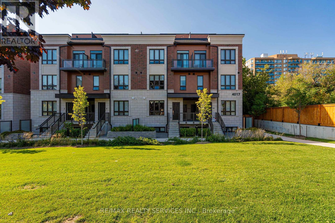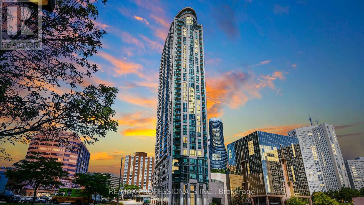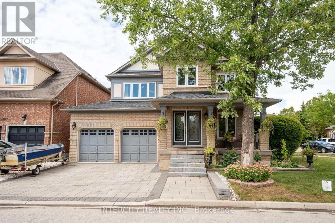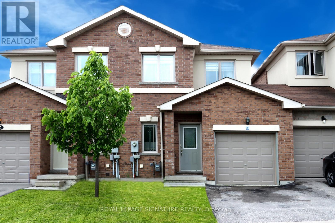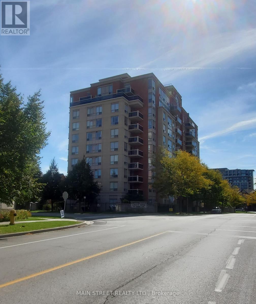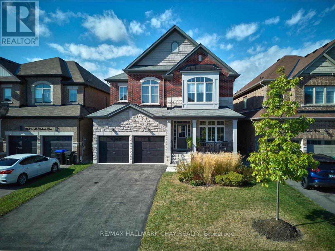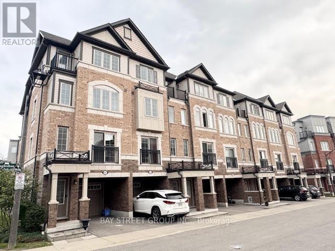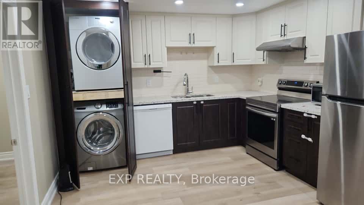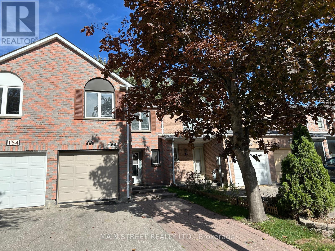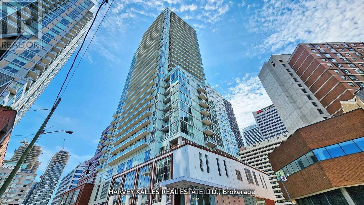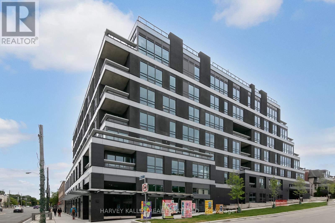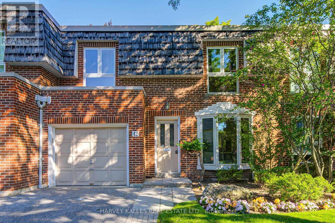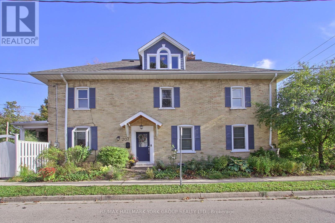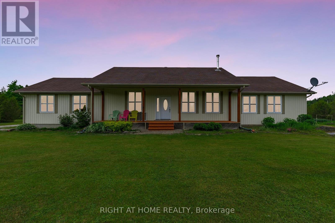87 Dunlop Street
Orillia, Ontario
Completely Renovated 2+1 Bedroom Bungalow over 1800sq/ft finished with Two-Storey Shop and In-law Apartment. Perfectly located, this home is just a 5-minute walk to the hospital and a 10-minute walk to downtown restaurants, Farmers Market and shops. This bright and fully renovated bungalow has been updated from top to bottom, with modern finishes throughout. The kitchen features new cupboards, quartz countertops, and a tile backsplash all SS appliances included, complemented by new flooring on both levels and numerous pot lights. The main floor bathroom, updated in 2024, includes new fixtures and a large walk-in shower. Finished lower level offers a spacious rec room and a primary bedroom with a walk-in closet. A generous size 5-piece bathroom soaker jet tub and walk-in shower is accessible from both the primary bedroom and rec room area. Laundry and furnace room area is equipped with a stainless steel washer and gas dryer. Set on a 45' x 165' lot, the property also features a large deck off Kitchen area and a two-storey Heated shop with a upper one-bedroom apartment including all appliances and Heat pump. ideal for In-law & guests. N/Gas BBQ hookup on deck. A rare find in the heart of Orillia. (id:61852)
Sutton Group Incentive Realty Inc.
5429 Flatford Road
Mississauga, Ontario
Welcome to 5429 Flatford Road - a fully renovated detached home that blends stylish living with unbeatable convenience. Set on a quiet, family-friendly street in Mississauga's desirable East Credit community, this 4+2 bedroom, 4 bathroom residence offers modern finishes, flexible space, and access to every lifestyle amenity. Inside, you'll find a chefs kitchen designed for entertaining, complete with high-end finishes, abundant storage, and a layout that flows seamlessly into the living and dining spaces. The bathrooms have been beautifully renovated, showcasing contemporary design and attention to detail throughout the home. With four spacious bedrooms upstairs and two additional bedrooms in the basement, there's room for families of all sizes. The 2 bedroom basement features a separate entrance and rough-ins for a kitchen - making it ideal for an in-law suite, multigenerational living, or even rental potential. A double car garage adds everyday convenience, storage, and curb appeal. Beyond your front door, enjoy morning walks along the Creditview Trail or Creditview Wetlands, afternoons shopping at Heartland Town Centre or Square One, and evenings out in nearby Streetsville, known for its village charm and vibrant dining scene. Commuters will appreciate the quick access to Hwy 401 & 403, plus Streetsville GO Station for an easy ride downtown. 5429 Flatford Rd isn't just a house - its a turnkey home in a community where nature, shopping, and connectivity are all within easy reach. Note that basement kitchen was removed but rough-ins still exist behind drywall. (id:61852)
RE/MAX Hallmark Realty Ltd.
96 Threshing Mill Boulevard
Oakville, Ontario
Bright And Spacious 4-Bed, 4 bath with double garage House At A Central And Very Convenient Location in Fernbrook's Seven Oaks Community. 10Ft Ceilings On Main Flr, 9Ft Ceilings On 2nd Flr, Hw Flrs. Gourmet Mstr Chef's Kitchen W/ Stainless Steel Applncs. 2 Bedrooms With Ensuite. 2 Other Bedrooms Have Direct Access To A Jack & Jill Bathroom, 2nd Floor Laundry. Lots Of Upgrades! Close To Hospital, Schools, Restaurants, Stores, Parks, Public Transit. (id:61852)
Homelife Landmark Realty Inc.
2702 6th Line
Innisfil, Ontario
Custom Built, Multi-Generational Designed Raised Bungalow With In-Law Suite & Separate Entrance, Nestled on 30 Beautiful Acres Of Private EP Land & Stream! Enjoy Rural Living & Embrace Nature With Lovely Natural Spring Creek Running Through. Plus Bonus 40 x 80Ft Detached Heated Garage With 2,920 SqFt & Commercial Sized Door. 1,581 SqFt Farm Style Outbuilding With 4x Rolling Commercial Doors & Hydro In Both, Ideal For Any Automotive Lover With Space To Park All Your Vehicles, Or Storing Extra Equipment! Main Home With Over 4,800+ SqFt Of Available Living Space Offers Open Flowing Layout With Ceramic Flooring & Huge Windows Allowing Tons Of Natural Lighting To Pour In. Spacious Living Room With Brick Fireplace, Vaulted Ceilings, Pot Lights, & Marble Flooring Throughout. Formal Dining Room For Entertaining Family & Friends. Cozy Sunroom Overlooking Backyard With Floor To Ceiling Windows. Eat-In Kitchen Features Breakfast Area With Walk-Out To Deck Overlooking Backyard, Perfect For Enjoying Your Morning Coffee Overlooking The Forest. 3 Spacious Bedrooms Each With Closet Space. Primary Bedroom With Walk-In Closet & 4 Piece Ensuite. Fully Finished Lower Level In-Law Suite Features Above Grade Windows, Separate Entrance, Full Kitchen With Stainless Steel Appliances, Living Room & 3 Spacious Bedrooms With Broadloom Flooring. Tons Of Storage Space Throughout With Many Closets & Additional Rooms. Peaceful Backyard With Deck & Hot Tub, Perfect For Relaxing After A Long Day. 2x Furnace & A/C Units (2011) New Metal Roof On Home & 2nd Outbuilding (2016). Styrofoam Insulated Detached Garage (2016). New Soffits & Eavestroughs (2016). New Doors (2020). Panels & Wiring Redone In Detached Garage (2017). Owned Hot Water Tank (2023). ADT Security System. Situated In An Ideal Location Minutes To Yonge Street, Gateway Casino, National Pines Golf Club, Costco, Park Place Plaza, Sobeys, Restaurants, Shopping, Schools & Highway 400. Rare Find With Tons Of Potential! (id:61852)
RE/MAX Hallmark Chay Realty
409 - 110 Grew Boulevard
Georgina, Ontario
Stunning Newly Built Luxury Condo Steps To Lake Simcoe! This Gorgeous 2 Bedroom Penthouse Unit Boasts Over 1000 sq ft Of Living Space Which Includes A Modern Open Concept Kitchen With Granite Counters, Stainless Steel Appliances, And Timeless Backsplash. Spacious Living/Dining Area With Smooth Ceilings And Walk-Out To East Facing Balcony, Large Primary Bedroom With His/Hers Closets, And 3pc Ensuite With Walk-In Shower. (id:61852)
Main Street Realty Ltd.
2001 - 8 Charlotte Street
Toronto, Ontario
Charlie Condos, By the Entertainment & Fashion Districts, 36 Storey Tower, Fully Appointed Lux Amenities, Walking Distance to Everything. 1 Bedroom + Den, Large W/I Closet, Parking + Locker Included. Suite boasts Floor to Ceiling Windows W/9ft Ceilings. 721 SqFt 121 SqFt Balcony With Wonderful Clear West Sunset Views. Live Well! (id:61852)
Royal LePage Signature Realty
1580 Sharpe Street
Innisfil, Ontario
Discover your dream home in Innisfil, offering approximately 3500 sq. ft. of elegant living space, perfect for young professionals and larger families seeking both comfort and value. The open-concept kitchen seamlessly connects to the living and dining areas, making it ideal for entertaining and family gatherings. Three parking spot in garage. Nestled just minutes from the Barrie South GO Station for easy commuting, as well as Tanger Outlets Cookstown, Lake Simcoe, Costco, Innisfil YMCA and a future GO Train Station, this home is surrounded by a variety of top-rated restaurants and diverse shopping venues. Additionally, it is conveniently located just a short drive from Highway 400, providing quick access to the Greater Toronto Area and beyond. With nearby parks, beaches, and golf clubs like Big Cedar Golf & Country Club, you'll have plenty of options for outdoor recreation. For water enthusiasts, Innisfil offers three convenient boat launches: Innisfil Beach Park, Shore Acres, and Isabella Street, perfect for fishing, water skiing, sailing, or simply enjoying a day on the water. With interest rates trending down, seize this fantastic opportunity to make this exceptional property your own! (id:61852)
Bay Street Group Inc.
3126 Sideline 16
Pickering, Ontario
Brand new townhouse for lease at 3126 Sideline 16. This beautiful home offers 3 spacious bedrooms and 3 modern bathrooms, thoughtfully designed with open-concept living, a bright kitchen, and quality finishes throughout. Perfect for families or professionals looking for comfort and convenience in a brand new residence. (id:61852)
Bay Street Group Inc.
619 - 35 Hollywood Avenue
Toronto, Ontario
Bright and spacious 2 bedroom plus den corner unit with a rare layout featuring a windowed kitchen. Updated with quartz countertops, stainless-steel appliances, and a large open-concept den with a window, ideal for an office, play area, or guest space. Practical split bedroom design ensures privacy and functionality. Located in one of North Yorks most sought-after areas, walking distance to two subway stations, supermarkets, restaurants, retail shops, and all amenities. Includes one parking space and one locker. (id:61852)
Elite Capital Realty Inc.
Upper - 252 Apache Trail
Toronto, Ontario
East facing and sun filled 3 bedroom main floor unit with large washroom. Location? In a quiet street. In park heaven, with 4 parks and a long list of recreation facilities within a 3 to 10 minute walk. Schools from pre-kindergarden all the way to grade 12 and even Seneca college are right here. With the closest school a mere 8 min walk. Transit? The closest stop is 2 min by foot. With 2 surface parking spots and its own ensuite laundry. Tenants pay 70% of utilities. (id:61852)
RE/MAX Hallmark Realty Ltd.
130 York Mills Road
Toronto, Ontario
This custom-built residence in prestigious St. Andrew's blends luxury with warmth, offering a rare opportunity for the perfect family retreat. Designed with a functional and purposeful layout, this home creates a welcoming and harmonious atmosphere. The gourmet kitchen features an oversized granite island and top-quality built-in appliances - ideal ensuring efficiency and performance. Designed for prosperity and balance in mind, this home offers a natural flow between living spaces. Each of the four spacious bedrooms includes a private ensuite and large closet space, ensuring comfort and privacy for all family members. The finished basement provides a generous recreation space, perfect for gatherings, play, or relaxation. Spacious two-car garage, conveniently accessible directly from inside the house. Beautifully landscaped front and back yards add serenity to the setting, while proximity to Owen Public School, St. Andrew Junior High, shopping, transit, and amenities ensures daily convenience. (id:61852)
Slavens & Associates Real Estate Inc.
444 - 1030 King Street W
Toronto, Ontario
Urban Convenience. Modern Comfort & Exceptional Value! Welcome to Suite 444 at DNA 3. This one-bedroom + den loft delivers everything you've been searching for, starting with soaring 9-ft smooth ceilings and a sun-soaked south exposure that fills the space with natural light. The efficient 630 SF layout + 105 SF full-width Balcony, is designed with real life in mind. No wasted space, just smart, versatile living. From the sleek, modern kitchen, featuring Stainless Steel & Integrated Appliances, Quartz Counters, and a large center island, perfect for cooking, casual dining, or entertaining friends. Enjoy a King-Sized Primary Bedroom Retreat with Floor-to-Ceiling Windows and a large Walk-In Closet for all of your urban styles. How about the 8' by 8'6" Den, which can adapt perfectly to your lifestyle: think second bedroom, home office, or even a compact home gym or studio. Still looking for more..... take advantage of the large storage locker, conveniently located on the same level as your condo, adding everyday ease to your life. Beyond your door, the building offers a full suite of resort-style amenities. A state-of-the-art gym and fitness center, yoga room, Stunning rooftop terrace with BBQs, fireplaces, lounge and dining areas, a stylish party room with two kitchens, a secure parcel delivery room with locked storage, guest suites, theater room, 24-hour concierge, and on-site property management for total peace of mind. Step outside and you are at the heart of it all; Massey Harris, Stanley, and Trinity Bellwoods Parks. The Ossington strip. Queen West. Liberty Village. Shops, cafés, restaurants, and nightlife all within reach. Streetcar at your door. No Frills and Tim Hortons right downstairs, Starbucks across the street, and a Short Walk to the Exhibition GO Station and Harbourfront. Unbeatable location & Exceptional value. This is elevating, urban living and it's best! See Video Tour for more. (id:61852)
RE/MAX Condos Plus Corporation
24 Oak Forest Common Crescent
Cambridge, Ontario
Welcome to this stunning, brand new never-lived-in townhome located in the highly sought-after community of Westwood Village. Almost 1700 sq ft. Filled with natural light throughout. This open-concept main floor features a updated kitchen with a central island perfect for entertaining or family meals.Upstairs, you'll find a generously sized primary bedroom with big windows a full en-suite bathroom and a walk-in closet. Three additional well-sized bedrooms and a convenient second-floor laundry complete the upper level.Ideally situated close to Highway 401, top-rated schools, shopping malls, and other major amenities... GPS Directions: put Queensbrook Cres, Cambridge, ON - Keep going on same st, Oak Forest Common Crescent will be there on right... (id:61852)
RE/MAX Gold Realty Inc.
409 Barker Parkway
Thorold, Ontario
Beautiful and roomy recently constructed detached house with four bedrooms and ample parking space for four cars. The main floor boasts open-concept design that combines the great room, kitchen, anddining area. Second floor is a very large family room and Upstairs you will find a master bedroomwith two walk-in closet (His & hers) with a large en-suite bathroom. This property is ideal forprofessionals looking to reside in a family-friendly community. It's conveniently located just afew minute drive from Niagara College and a few minute drive to Brock University, with easy accessto highways. All new appliances including dishwasher and washer & dryer on the main floor. (id:61852)
Right At Home Realty
56 Mcknight Avenue
Hamilton, Ontario
WELCOME TO 56 MCKNIGHT AVENUE - A STUNNING FREEHOLD TOWNHOME THAT BLENDS STYLE, COMFORT ANDLOCATION IN PERFECT HARMONY. BUILT WITH QUALITY BY GREENPARK AND OFFERING OVER 1750 SQUARE FEETOF BEAUTIFULLY DESIGNED LIVING SPACE. THIS HOME IS CENTRALLY LOCATED JUST MINUTES FROM TRANSIT AND THE ALDERSHOT GO STATION. IDEAL FOR COMMUTERS, PROFESSIONALS AND GROWING FAMILIES.FLOOR FEATURES A STYLISH DINING ROOM AND KITCHEN WITH QUARTZ COUNTERTOPS, SS APPLIANCES, CALIFORNIA SHUTTERS, CONVIENENT USB RECEPTACLE AND A GARDEN DOOR WITH INTEGRATED BLINDS LEADING TO A FULLY FENCED BACKYARD COMPLETE WITH GAZEBO AND GAS LINE FOR YOUR BBQ.RARE GARAGE TO YARDACCESS MAKES OUTDOOR LIVING AND ENTERTAING A BREEZE. TAKE A WALK UP THE OAK STAIRCASE TO THE SECOND FLOOR WHERE YOU WILL DISCOVER THE FAMILY ROOM WITH BUILT IN SPEAKERS, CALIFORNIA SHUTTERS, THE PERFECT SPOT FOR COZY MOVIE NIGHTS. TWO GENEROUSLY SIZED BEDROOMS EACH WITH IT'S OWN WALK IN CLOSETS PROVIDE PLENTY OF STORAGE. THE ENTIRE THIRD FLOOR IS DEDICATED TO AN IMPRESSIVE PRIMARY RETREAT. HERE YOU CAN UNWIND IN YOUR RECENTLY RENOVATED ENSUITE, ENJOY THE WALK IN CLOSET AND A PRIVATE BALCONY FOR A PEACEFUL MOMENT AT THE END OF THE DAY.DONT MISSYOUR CHANCE TO MAKE 56 MCKNIGHT AVENUE YOUR OWN! BOOK A SHOWING TODAY. (id:61852)
Spectrum Realty Services Inc.
7085 County Rd 65
Port Hope, Ontario
Welcome to 7085 County RD 65. This Custom Built Modern & Elegant Residence! Luxury Finishes Throughout. 33.40 Acres Of Paradise Mature Trees, Extremely Private. 3286 Sq Ft Of Main Floor Living Space. This Home offers the perfect combination of a Modern build & Country Charm. Ample Room To Entertain, With A Dream Kitchen, Top Of The Line Appliances, Walk In Pantry. Primary BR Includes A Beautiful Ensuite And A Huge Walk In Closet. Main Floor Laundry,10' Ceilings Throughout. This Vast property offers 2 Frontages. 10 Minutes from the 401 & 407 for easy commuting. Apply to the MNR to get the taxes reduced by APPROX 75% This is the home you have been waiting for! (id:61852)
International Realty Firm
101 - 70 Port Street
Mississauga, Ontario
Welcome to Regatta III ,a stunning 1 bedroom main-floor condo that offers the perfect blend of luxury and comfort in a boutique building just steps from the scenic waterfront of Port Credit. Featuring soaring ceilings that create an airy, open-concept feel. This elegant residence is ideal for those wanting to be steps to all the restaurants and shops off Lakeshore Blvd W,the lake and walking trails.The spacious living area seamlessly extends to walk out to your own private large terrace approx 15 x29 ft, perfect for relaxing or entertaining outdoors & to catch the sunset. This is a rare opportunity to enjoy contemporary lake living in one of Mississauga's most desirable communities @Port Credit. Minutes To the Go Station. No Need To Wait For the Elevator.This Spacious Charmer Features Crown Moulding, Pot Lights,Dimmers,The Primary features a Large Window with a W/I Closet,Good Size Kitchen with ample storage.Move in today!Enjoy the fitness & party room and conveniences of this amazing location. (id:61852)
Royal LePage Terrequity Realty
2098 Dufferin Street
Toronto, Ontario
Welcome to 2098 Dufferin Street! This beautifully maintained two-storey detached home offers timeless charm and awaits your personal touch. The sun-drenched main floor boasts a spacious living room, a separate dining room, and an eat-in kitchen with a walk-out to an elevated terrace a perfect spot for morning coffee and soaking up the city vibe. Hardwood floors flow throughout LR,DR & upper level. Complemented by three well-appointed bedrooms and a recently renovated four-piece bathroom. A convenient two-piece powder rm' is located on the lower level. The finished basement features a large, inviting recreation room with a sep entrance, ideal for entertaining. Recent updates include a new roof and aluminum in 2020, and new windows in 2021. Enjoy the fully fenced front yard. Located in the heart of the city & conveniently close to Dufferin and Eglinton, the future Eglinton LRT, restaurants, shops, major hwys, and public trans. 2098 Dufferin is ready for you to make it your own. (id:61852)
Property.ca Inc.
204 - 7 Gale Crescent
St. Catharines, Ontario
RARE RARE RARE 2-Bedroom + Den/Solarium , 2-Bathroom Corner Unit with PRIVATE OUTDOOR SPACE! This spacious 1,395 sq. ft. condo features a functional layout and an abundance of natural light throughout. Large kitchen with plenty of storage space that flows into the open-concept, sun-filled, spacious living and dining area -- perfect for both everyday living and entertaining. Bright solarium with a walkout to the private outdoor space -- ideal for a home office, reading corner, or creative space. Large primary bedroom with ensuite bathroom and double closets, spacious second bedroom, in-suite laundry, and an abundant amount of closet and storage space throughout. The private outdoor space is a peaceful spot to enjoy your morning coffee or relax in the evening. The building offers a wide range of amenities, including a billiards room, exercise room, workshop, reading room, indoor pool, outdoor space, and so much more. The unit is freshly painted and move-in ready!! (id:61852)
Right At Home Realty
2303 - 15 Watergarden Drive
Mississauga, Ontario
Location!!! Location!!! Location --Unit 2303 at 15 Watergarden, Mississauga: a brand new never lived stunning 1 +1 -bedroom 1-bathroom with parking & Locker --a heaven that redefines upscale living. This beautifully designed condo boasts expansive living spaces adorned with floor-to-ceiling windows, inviting an abundance of natural light and offering breath taking views of the cityscape. Each bedroom is a sanctuary of comfort and style, with the primary bedroom featuring an ensuite for added privacy and luxury. The additional den space presents a versatile area, ideal for a home office or a cozy reading nook. Located in one of Mississauga's most sought-after neighborhoods, residents enjoy premium amenities, including a fully equipped fitness center, serene garden spaces, and an elegant party room. Just moments away from vibrant shopping, gourmet dining, and lush parks and with easy access to transit and highways. No Pets And No Smoking. High Speed Internet included. (id:61852)
Century 21 People's Choice Realty Inc.
1139 Glengrove Avenue W
Toronto, Ontario
Experience luxury living in this stunning custom-built home nestled in the sought-after Glen Park- Yorkdale neighbourhood. Designed with meticulous attention to detail, this modern residence offers an open-concept layout with soaring ceilings and expansive floor-to-ceiling windows, flooding the space with natural light and creating a perfect setting for both entertaining and cozy family moments. The chef's kitchen is a masterpiece, featuring high-end Italian-made Arrital cabinetry, sleek Caesarstone countertops, and top-of-the-line Miele appliances, making meal prep a pleasure. Lower Level In-Law suite In process will be completed shortly of additional income or private separate living space, The interior showcases solid 3/4 hardwood floors, custom millwork in the office, and finely crafted Italian hardware by Colombo, all complemented by LED accent lighting that adds warmth and elegance. Smart home features abound, including a Sonos sound system, smart thermostat, CCTV cameras, Ring front door camera and doorbell, and Ring floodlights in the backyard, providing security and convenience at your fingertips. The house is equipped with a comprehensive alarm system for peace of mind. Enjoy the outdoors in the beautifully renovated backyard (2020), complete with a concrete porch, slab, and a basketball net perfect for family fun and entertaining guests. The property features front and rear irrigation systems, outdoor lighting on a timer, and a private, lush landscape setting. Additional luxury amenities include a water filtration system, water softener, owned water tank, furnace, and air conditioning units. The home also boasts aluminum windows, heated floors in the basement, and solid wood interior trim and doors, creating a warm and inviting atmosphere. This exceptional residence combines modern design, advanced technology, and functional luxury a perfect sanctuary for family living and entertaining in one of Torontos desirable neighbourhoods. (id:61852)
RE/MAX Ultimate Realty Inc.
9a Maple Avenue Avenue N
Mississauga, Ontario
At 9A Maple Avenue North, every detail tells a story of thoughtful design and elevated living. From the moment you arrive, the large driveway and elegant façade set the tone for what lies inside. The heart of Port Credit presents over 3,500 square feet of thoughtfully designed living space, featuring premium finishes and luxurious details throughout. Step through the doors and be welcomed by soaring 10-foot ceilings and oversized windows that fill each space with natural light. The main level flows seamlessly, anchored by a chef-inspired kitchen with custom cabinetry, premium appliances, and a sleek modern fireplace with tailored built-ins perfect for both quiet evenings and lively gatherings. Upstairs, 9-foot ceilings crown four beautifully appointed bedrooms, 3 of which with ensuite bathrooms. The primary suite is a private retreat, offering peaceful views and a spa-like ensuite. Two additional bedrooms feature their own private ensuites, while the fourth opens onto a walk-out terrace a rare luxury that brings the outdoors in.The heart of this home extends to the fully finished lower level, where 9-foot ceilings, heated porcelain tile floors, a second kitchen, and a stylish bath redefine versatility. Whether hosting long-term guests, creating an in-law suite, nanny's quarters, or carving out your own retreat, this space adapts effortlessly to your lifestyle. Outdoors, a professionally landscaped backyard with a composite deck and paved patio invites effortless entertaining and year-round enjoyment. Even the garage reflects the homes quality, finished with durable polyaspartic flooring for a polished look, while the extra-wide driveway easily accommodates multiple vehicles. With two skylights, oversized windows, meticulous finishes, and an unbeatable location just steps to the lake, marina, top schools, and the vibrant charm of Port Credit Village, this is more than a home. Its a statement. Its a lifestyle. Its Port Credit living. at its finest. (id:61852)
Real Broker Ontario Ltd.
2305 - 223 Webb Drive
Mississauga, Ontario
Beautiful Bright & Well-Maintained One Bedroom + Den Condo Steps Away From Square One! Fantastic One Bedroom + Den, Two Washrooms, Unit Is On The 23rd Floor With Unobstructed South East Views Of Mississauga, Toronto Skylines And Lake Ontario! Includes 1 Parking Spot & 1 Storage Locker! 9 Foot Ceilings & Espresso Hardwood Floors, Upgraded Open Concept Kitchen With Granite Countertops, Under cabinet Lighting. S.S.Fridge/Stove/Dishwasher/Hood Range Microwave, Washer/Dryer. (id:61852)
Royal LePage Signature Realty
2 - 9 Meadow Lane
Barrie, Ontario
Opportunity knocks with this freshly painted, bright, and beautifully updated starter Conveniently located just minutes from Hwy 400 and close to all the amenities Barrie has to offer, this move-in-ready gem combines comfort, style, and accessibility. Dont miss yours wimming pool and maintenance includes snow removal, landscaping and waste management. palette, brand-new washer, new flooring in the bedrooms and washrooms, and plush carpet on the room. Enjoy two private balconies including one off the bedroom offering peaceful outdoor home perfect for first-time buyers or a growing family. Step inside to discover a modern color stairs. Stylish new rugs and thoughtful upgrades throughout add warmth and character to every space to relax and unwind. As part of the community, you'll also have access to fantastic common amenities including a fully equipped gym, a party hall for entertaining, a sparkling chance to make it yours schedule a showing today! (id:61852)
RE/MAX Gold Realty Inc.
70 Bond Crescent
Richmond Hill, Ontario
NESTLED AMONG CUSTOM LUXURY HOMES, THIS ONE CHECKS ALL THE BOXES! Welcome to 70 Bond Crescent, where luxury meets lifestyle. This bright and spacious home 5+1 bedroom, 6 washroom and 3 car tandem garage built in 2018, boasts soaring ceilings, a chefs kitchen, a finished walk-up basement, and a stunning backyard oasis complete with a heated saltwater pool. Offering approximately 5,500 sq. ft. of living space and over $400K in upgrades, this property is located in one of Richmond Hills most sought-after communities.Enjoy access to top-rated schools, parks, scenic trails, Lake Wilcox, Bond Lake, public transportation, and walking distance to both Yonge and Bathurst.This is the home your family needs and deserves. Book your private tour today and step into a property where dreams become reality. (id:61852)
Kingsway Real Estate
1242 Pharmacy Avenue
Toronto, Ontario
Welcome to this stunning fully renovated & move-In ready total 4-bedroom detached home with Seperate entrance to a finished apartment basement. This sun-filled property offers the perfect combination of comfort, style, and convenience. Step into a bright, open-concept main floor to the beautiful designed Kitchen with a large quartz island, stainless steel appliances, and hardwood floor throughout. Seperate Entrance to Basement with a extra large bedrm and plenty of space for your families and friends. Large backyard with newly reno. deck and front steps patio. Excellent location Mins to TTC Stn, Hwy401, Don Valley Pkwy, school & shopping, much more. Very friendly neighborhood. (id:61852)
Real One Realty Inc.
28 Cecil Street
Toronto, Ontario
A rare chance to own a prestigious corner freestanding, 3-storey building featuring six self-contained rental units. Ideally located in the centre of downtown. Only two-minute walk to the University of Toronto. 25 bedrooms, all occupied. 6 kitchens. 16 paid parking spots. Just steps from Chinatown, Kensington Market, OCAD University, and Entertainment District. Easy access to public transit and major hospitals. Enjoy unbeatable convenience with restaurants, grocery stores, and cafes just around the corner. A truly prime location offering consistent rental demand and long-term value. Perfect for strong and steady income. Coin laundry system for tenants. Full basement with an opportunity to add additional living space. Fire code compliant building. Fire escape for each unit. Fire sprinklers in whole building. New owner can build 3 stories at the back. Drawings are available. Priced to sell. (id:61852)
RE/MAX Real Estate Centre Inc.
1118 - 20 Minowan Miikan Lane
Toronto, Ontario
Your Perfect West-End Loft Starts Here! Swoon-Worthy, Sun-Soaked, 2 Bed 2 Bath Condo With Unobstructed Sunset Views Over West End City Views And Out To The Lake. Penthouse Level Of 20 Minowan Miikan's North Building, Open Concept Kitchen, Dining, And Living Areas, Drenched In Natural Light, 2 Full-Size Bedrooms With Copious Closet Space, 2 Full Bathrooms, Soaring 10' Loft-Like Exposed Concrete Ceilings, Upgraded Laminate Flooring, parking, +++. Building Amenities Include Full-Service Concierge, Roof-Top Garden/Patio W/ BBQs, Gym, Media Room, Guest Suites, Visitor Parking, And Direct Underground Access To Metro. And Let's Not Forget About Everything West Queen West Has To Offer In Terms Of Shopping, Drinking, Dining, And Exploring - Welcome To Your Playground! 10/10 Location With Transit At Doorstep, HWYs And Terrific Parks. (id:61852)
Psr
Ph 2 - 225 Brunswick Avenue
Toronto, Ontario
Be first to call this Penthouse "home" at Brunswick Lofts! A bright and modern corner Penthouse with private terrace in the trees in a rare boutique building in the heart of the Annex. This sun-filled and stylish suite offers a generous floorplan of almost 1,100 square feet, in a just-completed heritage conversion of only seven suites. Spanning two levels, this west Penthouse features a private entry with foyer and offers exceptional volume, tremendous attention to modern details and a one-of-a-kind roofline that creates a unique double-height living room flooded with natural light. A custom kitchen with white oak cabinetry, natural stone surfaces, integrated Miele appliances, gas cooktop, oversized island with wine fridge perfect for avid chefs and great entertaining. Upstairs, the quiet primary suite features tailored built-ins and a bright ensuite with soaker tub and shower. Main floor powder room, great storage and the warmth and elegance of loft living. Permit street parking for 2 cars, and steps to Bloor, Harbord Village, U of T and transit. Heritage architecture and contemporary craftsmanship in an outstanding location. HST included, and full Tarion warranty. (id:61852)
Right At Home Realty
1102 - 66 Forest Manor Road
Toronto, Ontario
Introducing A Stunning North-West-facing corner unit with 901sqft +92sqft balcony in Emerald City, meticulously maintained and owner-occupied. This spacious 2-bedroom, 2-bathroom residence boasts a functional layout, complemented by an expansive 92 sqft. balcony. With 9-foot ceilings and floor-to-ceiling windows, the unit is flooded with natural light and offers unobstructed views to the North-West City and Downtown view, The open-concept kitchen features modern stainless steel appliances, creating an inviting atmosphere perfect for entertaining. This prime location is just steps away from Fairview Mall, Don Mills subway station, T&T Supermarket, and provides easy access to major highways 404 and 401. Additionally, Seneca College and North York General Hospital are conveniently nearby. One parking and one locker included. Enjoy this beautiful sunset views in this top-tier location.The building offers fantastic amenities, including an indoor pool, hot tub, gym, sauna, yoga room, barbecue area, and party room. Don't miss the chance to call this beautiful corner unit, with its incredible views and prime location, your new home! (id:61852)
Homelife New World Realty Inc.
91 Scenic Mill Way
Toronto, Ontario
Situated near excellent schools, parks, TTC, shopping, and easy access to highways 401 (id:61852)
Starts Realty Canada
1876 12th Line
Selwyn, Ontario
Nestled on a half-acre, mature lot wired for an invisible fence with no neighbours behind, this picturesque property offers a serene country setting, perfect for those seeking peace, privacy, and a connection to nature. You'll love preparing meals in this brand new kitchen! Features new quartz countertops and all new cabinetry! The attached workshop is thoughtfully designed for functionality and versatility, featuring insulation, drywall, 100-amp service, welding plugs, wiring for two electric heaters, high ceilings suitable for a lift or joist, and ample workspace for projects of any scale. Separate entrance to the basement perfect for an in-law suite or potential rental income. Currently a large open concept area with one bedroom and bathroom, high ceilings, and large windows. It has been plumbed in and ready for a kitchen. The surrounding area is renowned for its natural beauty and abundant recreational opportunities. Residents can enjoy hiking, boating, and fishing in nearby lakes and parks, all while remaining within easy reach of urban amenities in Peterborough. At the end of the day, unwind on the generous covered porch with your favorite beverage and take in the tranquil surroundings.Whether you're seeking a peaceful retreat or a place to build your dream home, 1876 12th Line presents a rare opportunity to embrace country living while being just ten minutes from Trent University, shopping, and local conveniences. (id:61852)
Right At Home Realty
1801 - 190 Hespeler Road
Cambridge, Ontario
Absolutely The Best Condo Building In Cambridge With Great Amenities. Indoor Pool, Men's And Women's Sauna's With Showers And Lockers. Large Gym With Lot's Of Equipment, Woodworking Room, Two Tennis Courts, Large Unit's Exclusive Storage Locker, Excellent Two Bedroom Condo With A Great View Of The City Overlooking Hespeler Rd. Updated Kitchen. Hardwood Flooring Throughout. Two Full Bathrooms. Primary Bedroom With Ensuite Bathroom. In Suite Laundry Room. Water Treatment (RO) System. Large Dining Room. Large Living Room. All Season Sun Room. Two Exclusive Indoor Parking Spots. Very Quite Building With European Windows That Blocks 100% Of All Outside Noise. Don't Delay and View This Condo Unit Today. (id:61852)
RE/MAX Real Estate Centre Inc.
47 Peacock Road
Strong, Ontario
Motivated seller- bring your offer. Set on 92 scenic acres, this country retreat is priced for immediate attention and ready for a buyer who wants space, privacy, and upside. The 4-bedroom plus den home features a cozy wood-burning stove and electric baseboard heat. The main bath serves the household, and the laundry room has been opened up and partially renovated to accommodate a future second bathroom. Several high-value upgrades are already underway, including a large solar power installation and a secondary dug well, giving the next owner a head start on efficient, independent living. Sold as-is, the property invites contractors, homesteaders, and investors to finish the work and capture the equity. Outdoors, an expansive barn anchors the homestead, with two utility sheds for added storage. A 10' x 32' greenhouse and generous vegetable garden support self-sufficient living, while a 16' x 32' above-ground pool offers summer relaxation. Rolling fields and mixed bush create a private playground for farming, trails, hunting, or simply quiet time in nature. With flexible closing available and room to tailor the final touches to your timeline, this is a rare opportunity to secure 92 acres with substantial projects already in motion. Act quickly to make this country property your own. ** This is a linked property.** (id:61852)
Right At Home Realty
16 - 4017 Hickory Drive
Mississauga, Ontario
Amazing opportunity for a first-time home buyer or savvy investor! This brand-new 2-bedroom, 3-bathroom stacked townhouse offers the perfect combination of style, function, and location in one of Mississauga's most sought-after communities. Featuring a bright open-concept layout, this modern home is filled with natural light from large windows and showcases high-end contemporary finishes throughout. The spacious living and dining area flows seamlessly into a designer kitchen complete with stainless steel appliances, quartz countertops, and ample cabinet space ideal for both entertaining and everyday living. A convenient 2-piece powder room completes the main level. Upstairs, the generous primary bedroom includes a walk-in closet and a sleek 3-piece ensuite bathroom. The second bedroom is also well-sized and located steps from a full 4-piece bath, making it perfect for guests, family members, or a home office. One of the standout features of this home is the private rooftop terrace perfect spot to relax, entertain, or enjoy your morning coffee in peace. Additional highlights include in-unit laundry, modern energy-efficient construction, low maintenance fees, and one dedicated parking space (if applicable). Located just minutes from shopping, dining, parks, schools, public transit, and major highways including 401, 403, and 407, this home offers exceptional convenience for commuters and lifestyle seekers alike. Whether you're a first-time buyer or looking to invest in a high-demand area, this move-in-ready home is a rare opportunity you wont want to miss! (id:61852)
RE/MAX Realty Services Inc.
1703 - 208 Enfield Place
Mississauga, Ontario
If you're reading this, you just found one of Mississaugas larger condos over 1000 sq.ft. and move-in ready! They don't call the building Wide Suites for no reason! This corner unit is elevated on the 17th floor with south-east exposure. Featuring impressive floor to ceiling window walls, and two functional balconies perfect for fresh air or a quiet coffee break. Enjoy beautiful morning light and skyline views through the abundance of windows throughout. Step inside to find a renovated kitchen with brand new appliances. This thoughtfully designed layout features two full bedrooms and two full bathrooms, including a primary bedroom with walk-in closet, ensuite full bath, and private balcony. Unit is also professionally cleaned!!! This suite includes underground parking and a locker, with hydro as the only extra utility. Enjoy the peace of mind of 24-hour concierge and security, along with exclusive amenities designed for residents comfort and lifestyle. Features: pool, gym, outdoor terrace, party room, and so much more! Located in a prime, high-demand area, you're just minutes from Square One Shopping Centre, groceries, schools, restaurants, and the tranquil Kariya Park for those evening strolls. This is it. Modern. Bright. Spacious. The perfect Mississauga condo to call home. **VARIOUS PICTURES VIRTUALLY STAGED* (id:61852)
RE/MAX Professionals Inc.
5409 Duchess Court
Burlington, Ontario
Welcome to this beautifully updated and move-in-ready 4-bedroom, 4-bathroom home located on a large corner lot in Burlington's desirable Orchard community. Offering 2,451 sq ft of spacious living space, and a separate entrance, this property is perfect for families, professionals, or anyone looking for flexible live-work options. This home features two full laundry rooms, main level and basement, multiple bathrooms, and a separate side entrance that offers privacy and independence for extended family members or guests. The heart of the home is the renovated kitchen, featuring stainless steel appliances, quartz countertops, and ample space for cooking family meals. In the living room, enjoy a cozy spot beside the fireplace, perfect for relaxing with a book or gathering with loved ones. Upstairs, the primary suite boasts a luxurious 5-piece ensuite bathroom, while three additional bedrooms provide plenty of space for kids, guests, or home offices. The homes flexible layout easily accommodates the needs of a growing family. The separate side entrance opens up excellent potential for a home-based business, in-law suite, or private rental space enhanced by the property's mixed-use zoning.Step outside to enjoy your fully fenced backyard, perfect for children, pets, and weekend barbecues. The new driveway (2024) adds great curb appeal while the new backyard shed (2023) provides bonus storage space for tools, bikes, or seasonal gear. (id:61852)
Intercity Realty Inc.
51 - 175 Stanley Street
Barrie, Ontario
The perfect home for young couples, downsizers, and investors. This home has it all! Updated with beautiful and modern laminate floors throughout the home. Beautiful and spacious kitchen and dining area. The walkout to the deck and your private backyard allows you to enjoy those beautiful Barrie summer days and nights. The home also has a den/office in the front to allow you to work from home and not take away from your main living space. Large master bedroom with a walk-in closet and 4pce ensuite bathroom is another great feature. Convenient indoor access to garage. Good sized basement allows you to add your own personal touch if you need more space. Great location Close To All Major Amenities, Georgian Mall, Public Transit , Schools, Private Park and much more. Great home, great price, great location this home has it all regardless of what type of buyer you are. This home is a must see. (id:61852)
Royal LePage Signature Realty
1005 - 25 Times Avenue
Markham, Ontario
Prime Location! This luxury condo features a bright and spacious 2 bedroom, 2 bathroom layout with a private balcony and ensuite laundry. Includes 2 underground parking spaces and locker use for added convenience. Nestled in a well-maintained, quiet building, it offers both comfort and lifestyle appeal. Walking distance to parks and just minutes from Hwy 407, Hwy 404, shopping, public transit, banks, restaurants, and all essential amenities. A must-see opportunity! (id:61852)
Main Street Realty Ltd.
1433 Mcroberts Crescent
Innisfil, Ontario
NEXT-LEVEL LIVING IN INNISFIL! This impressive 3,097 sq. ft. family home offers 5 bedrooms, 4 bathrooms, and is loaded with quality upgrades and high-end finishes throughout. Enjoy cooking family meals in the gorgeous eat-in kitchen, featuring granite countertops, tiled backsplash, a centre island/breakfast bar, and stainless steel appliances including a gas stoveall open to the spacious living room for easy entertaining. Spend quality time with family and friends in the luxurious living room, highlighted by soaring 17-foot ceilings and a cozy gas fireplace. Host holiday dinners in the large formal dining room, and take advantage of the main-floor bedroomperfect for in-laws or overnight guests. A sizable den, powder room, and laundry room complete the main level. Upstairs, retreat to the magnificent primary suite, complete with a spa-like ensuite and two walk-in closets. A second primary suite offers its own full ensuite, while the two additional bedrooms share a convenient Jack & Jill bathroom. KEY FEATURES & UPGRADES: In-law-friendly main-floor bedroom. Wide-plank hardwood flooring throughout. Upgraded tile & lighting. 9 ceilings on main & upper levels. Oversized lookout windows for natural light. Abundant storage & closet space. Wood staircase with metal spindles. Unspoiled basement with rough-in bath & cold cellar. Brick & stone exterior with covered front porch. Double garage with openers & inside entry. 4-car paved driveway (no sidewalk). Newly fenced backyard with gates. Family-friendly neighbourhood, close to schools, parks, shops, marinas, golf, beaches, Hwy 400 & Friday Harbour Resort. A modern masterpiece with exceptional curb appeal the perfect blend of luxury, comfort, and convenience! (id:61852)
RE/MAX Hallmark Chay Realty
2653 Eaglesham Path
Oshawa, Ontario
End Unit!! Amazing Beautiful 3 Bedroom Townhouse In North Oshawa. More Windows. 1980 Sf As Per Builder. Open Concept And Modern Kitchen With S/S Brand New Appliances. Main Floor Upgrade Laminate Floor. Big Master Br W/ 4Pc Ensuite. Walking Distance To University Of Ontario Institute Of Technology, Durham College. Minutes Driving To Hospitals And Schools. Future Mall And New Rio Can Plaza Coming. Minutes To 407, And More! (id:61852)
Bay Street Group Inc.
Homelife Landmark Realty Inc.
Bsmt - 3067 Ilomar Court
Mississauga, Ontario
Beautifully finished legal basement apartment located in the center of a quiet cul-de-sac. This brand new 2024 build offers a bright and spacious layout with large windows that fill the space with natural sunlight. Features:Fully legal secondary suite with private entrance. Modern kitchen with new appliances. Spacious living area with ample natural light.Two bedrooms and a full washroom. In-suite laundry. Quiet residential location close to bus stops, GO stations, shopping, and schools. Ideal for professionals or families seeking a clean, bright, and modern living space in a prime location. (id:61852)
Exp Realty
156 Observatory Lane
Richmond Hill, Ontario
Do not miss this spacious Sun-filled Freehold Townhouse at Yonge and Weldrick! Steps To Yonge Street, Hillcrest Mall, Restaurants, Supermarkets, YRT, Viva, Go station, Parks, Hwy7 and 407 And Future Subway Station. Landscaped Front And Backyard. Spacious Easy Flow Layout. Huge family room above the garage can be easily converted to Large 4th Bedroom. Finished Lower Level Offers Large Recreation Room. Pot lights. Fenced Backyard. Excellent schools: Sixteenth Avenue 8.6, Adrienne Clarkson(French) 8.0, Alexander Mackenzie IB 8.2. Two parks with playgrounds nearby, school bus stop at Observatory and Nightstar. Floorplans in photos (id:61852)
Main Street Realty Ltd.
2409 - 33 Helendale Avenue
Toronto, Ontario
The Best 1 Bedroom Available To Purchase In The Building. Opulence Accompanies Every Detail Throughout This Exquisite Masterpiece By Lifetime Developments. Situated Right In The Heart Of Toronto's Coveted Yonge & Eglinton Neighbourhood. This Prestigious Condominium Features Outstanding Fitness Centre, Dog Spa, Event Kitchen. Fabulous Open Concept 1Bed and 1 Bathroom Suite, Living And Dining Area, Ideal For Entertaining And Everyday Living. New Modern Kitchen Has Integrated Appliances, Designer Cooktop, Backsplash And Under mounted Sink. South Facing Unobstructed Picturesque Views. Jaw Dropping Expansive Southern Views From Every Room. Massive Balcony With Floor To Ceiling Windows Allows Both Sunrise & Sunset Views. Added With Tasteful Upgrades And Modern Colour Scheme. Functional Layout. Locker Included. Best Value In The Building. Great Unit ! (id:61852)
Harvey Kalles Real Estate Ltd.
205 - 355 Bedford Park Avenue
Toronto, Ontario
Exceptional value in a premier boutique residence. This is one of the best-priced units on a per-square-foot basis, offering a thoughtfully designed and highly functional layout. Includes two parking spaces and a locker - an incredible offering in a building of this calibre. Nestled at the corner of Avenue Road and Bedford Park, this distinguished 7-storey building is home to just 36 exclusive suites. Featuring 9-foot ceilings, an upgraded chefs kitchen with a large island, and built-in appliances. The spacious two-bedroom layout includes walk-in closets and refined finishes throughout. Residents enjoy a full suite of upscale amenities: fitness centre, yoga studio, screening room, private entertainment lounge, concierge service, party/meeting room, and ample visitor parking. Lobby access is conveniently located off Bedford Park Avenue. A rare opportunity to own in one of Toronto's most desirable neighbourhoods. 3 % Percent Cooperating commission! (id:61852)
Harvey Kalles Real Estate Ltd.
Sutton Group-Admiral Realty Inc.
42 Crimson Mill Way
Toronto, Ontario
A Truly exceptional townhome in the coveted Bayview Mills community. Offering nearly 3,100 sq. ft. of space, this residence combines refined upgrades with a layout perfectly suited for modern family living. The main floor sets the tone with wide-plank hardwood flooring, elegant finishes, and abundant natural light. The open living and dining spaces create a sophisticated setting for entertaining, while the brand new chefs kitchen complete with quartz countertops, premium stainless steel appliances, and custom cabinetry - invites both everyday meals and special occasions. A sunlit breakfast area overlooks the private yard, providing the perfect spot for morning coffee or relaxed family dinners. Upstairs, FOUR very generous bedrooms ensure comfort for the entire family. The primary suite is a private retreat with a spa-inspired ensuite and walk-in closet, while additional bedrooms offer flexibility for children, guests, or a home office. The full basement, newly renovated in 2025, expands the home with a versatile open-concept design - ideal for a media lounge, children's playroom, or home gym. Finished with the same attention to detail as the upper levels, it enhances both lifestyle and value. Outdoors, the private yard offers a peaceful escape, complemented by access to the community's beautifully maintained outdoor pool. Just a few minute walk from top-ranked public schools , scenic parks, TTC, Highways, upscale shopping, and dining, this home blends luxury and family convenience in one of Toronto's most sought-after neighborhoods. (id:61852)
Harvey Kalles Real Estate Ltd.
207 Waterloo Street N
Cambridge, Ontario
Built in 1907, with 1421 square feet of above grade livable space plus an additional approximately 600 square feet of a newly renovated attic (Summer 2025) space with a primary bedroom retreat; loaded closet/storage space, this exceptional residence blends historic charm with modern convenience to create a home of timeless appeal. Original hardwood floors, detailed millwork, and classic architectural elements showcase the craftsmanship of a bygone era, while tasteful updates ensure comfort and functionality for todays lifestyle.The homes spacious, light-filled rooms feature a seamless balance of rustic character and contemporary finishes. A thoughtfully modernized kitchen, updated baths and efficient systems provide everyday ease without compromising the homes authentic warmth.From its welcoming front porch to its beautifully preserved interior details, this property exudes personality and charm. Ideal for those who appreciate historic character enhanced by modern living, this 1907 gem offers a rare opportunity to own a piece of history, refined for the present day. (id:61852)
RE/MAX Hallmark York Group Realty Ltd.
371 Digby Laxton Boundary Road
Kawartha Lakes, Ontario
Welcome to this lovely, well maintained Bungalow settled on the huge private land! There are 9 reasons you will be falling in love and take it as your dream home for you and your families:(1)The property is surrounded by approx. 125 Acres of lush, woods, trail, creek and all kinds of pure nature and offer quiet and peaceful country lifestyle.(2) Large 3 bedrooms and 2 wash rooms, spacious, practical and functional layout, there is no space to be wasted. Large windows all over the houses and allows plenty of sunlight, carpet free! (3) Open concept Kitchen with Granite Counters, island bar and designer cabinets. Fresh Benjamin Moore painting all thru the whole house and celling, Including basement drywall. (4) New installed over 40 pot lights all over the interior of property to boost brightness.(5) New kitchen double door refrigerator, new overhead range hood, new pair of Dryer and Washer. (6) Large size of Sunroom , Front porch and back door deck are ideal for having cups of Tea&coffee , reading, over look amazing view. and embrace the nature life. (7) Two separate building structures: Heated cottage and decent size of workshop to be used as storage, hobby working place, etc. (8)Basement with insulated cement Form Drywall for Energy efficiency. (9) To be having healthy and quiet lifestyle by hiking and jogging in the boundary of your own property, Growing organic vegetable at your back yard and much more!! (id:61852)
Right At Home Realty
